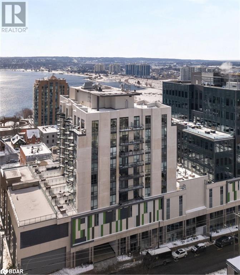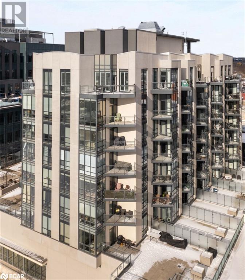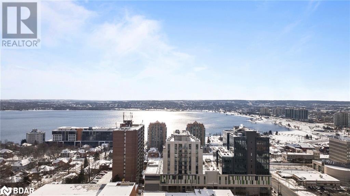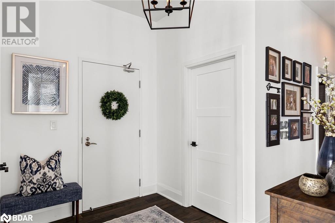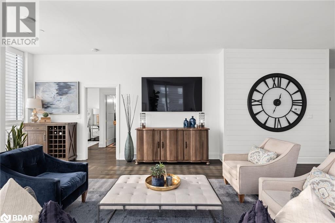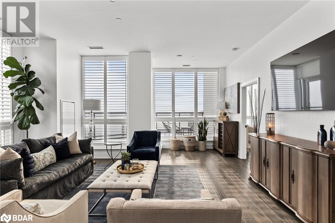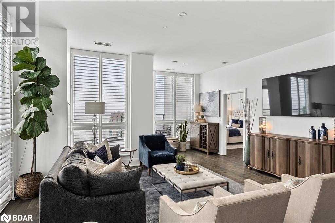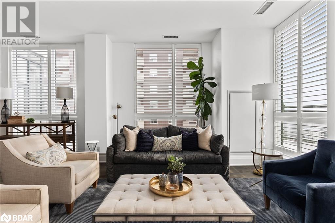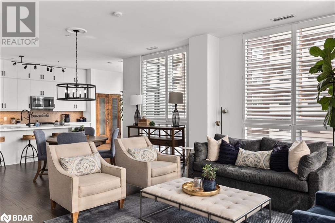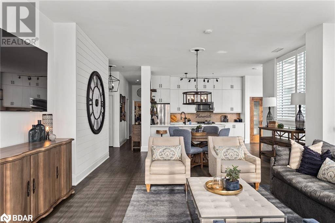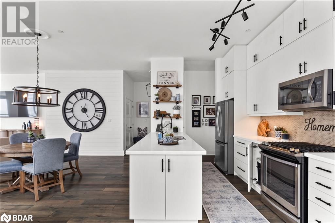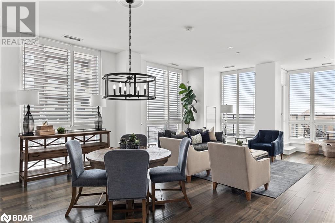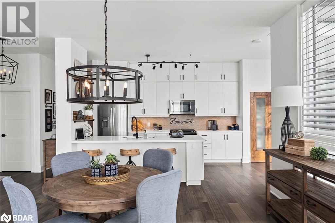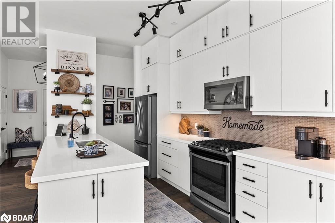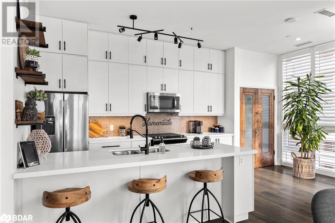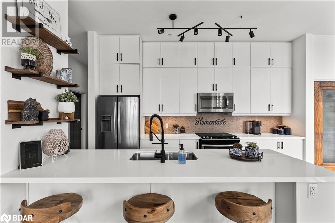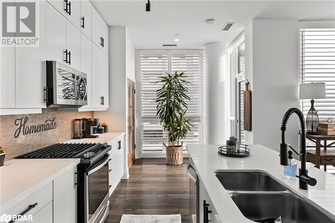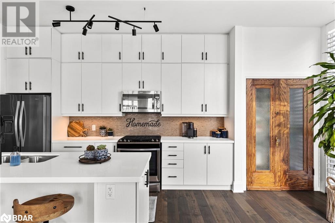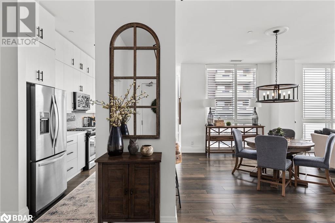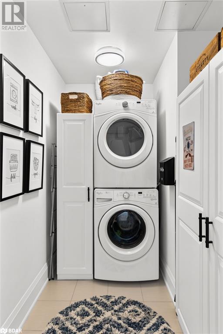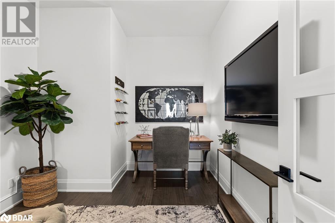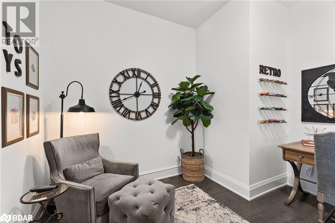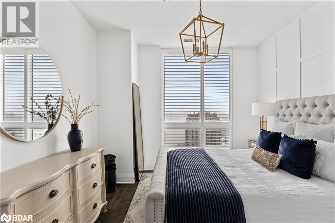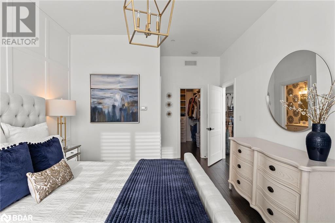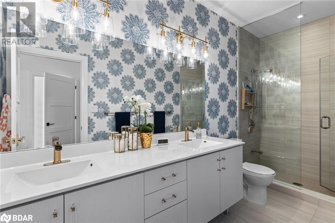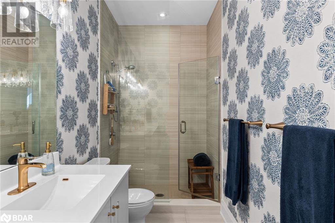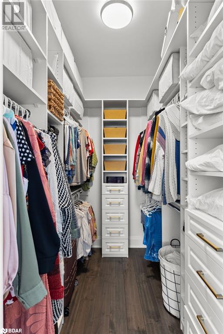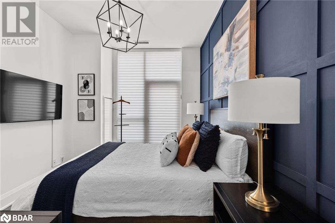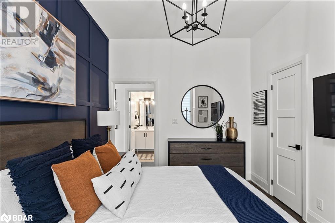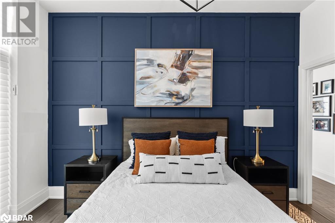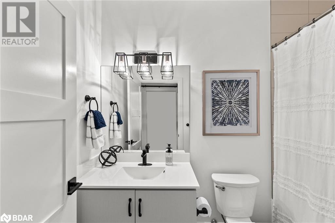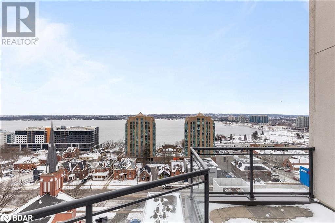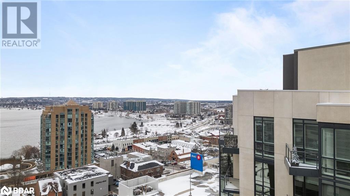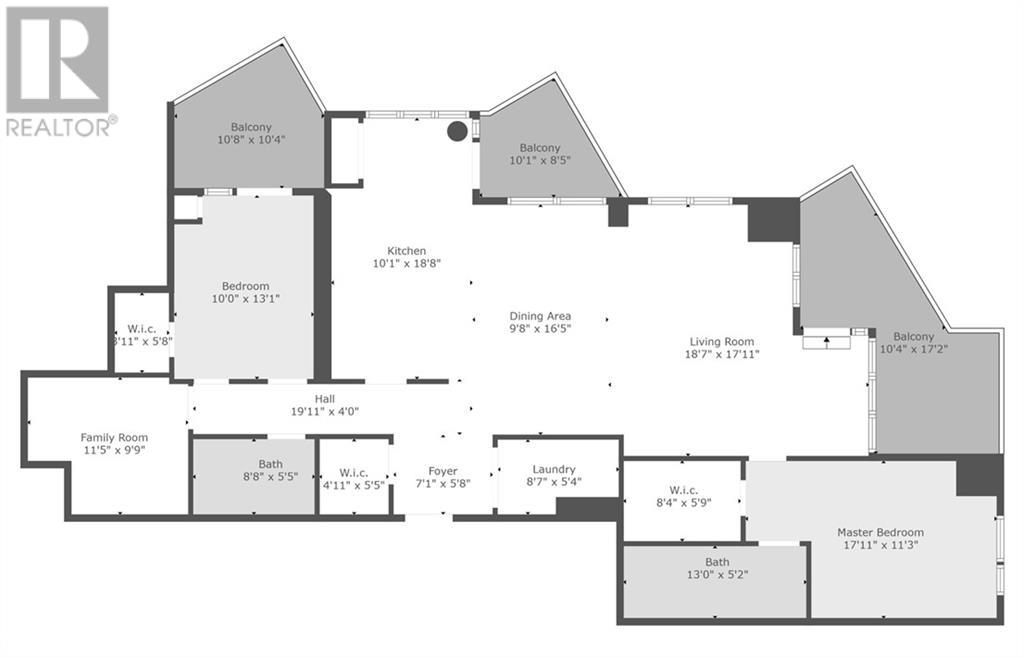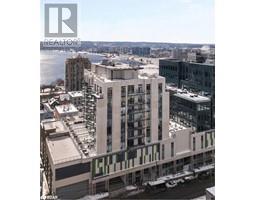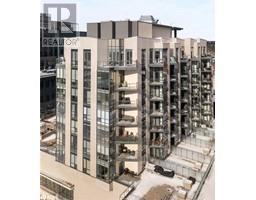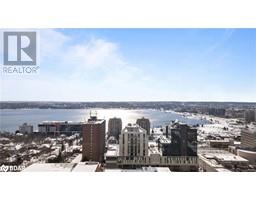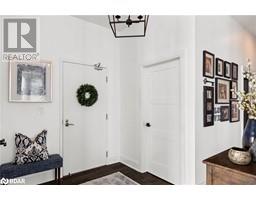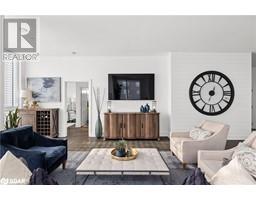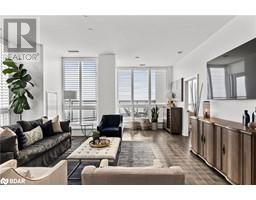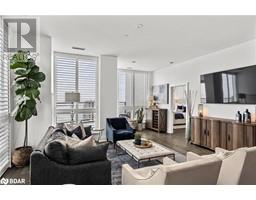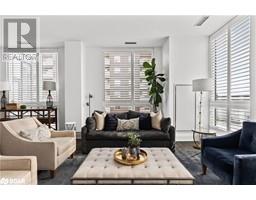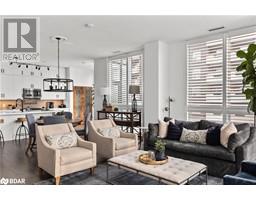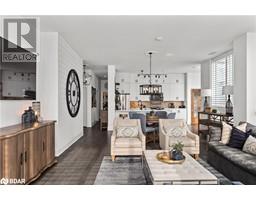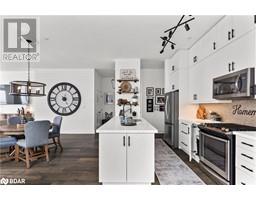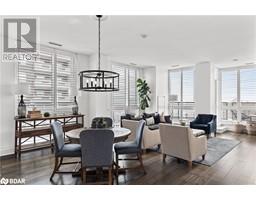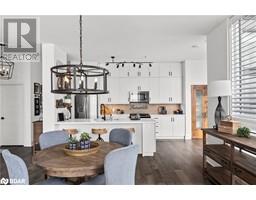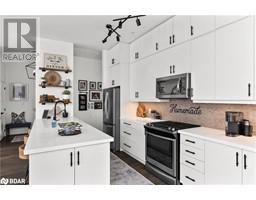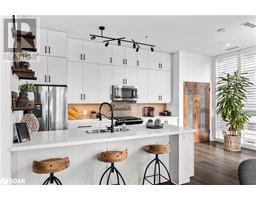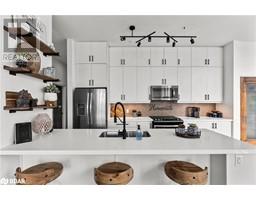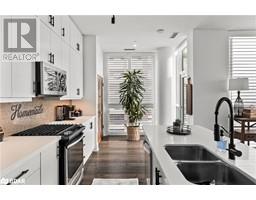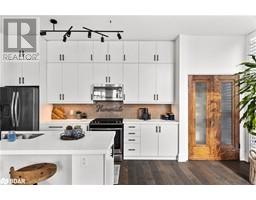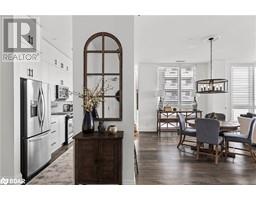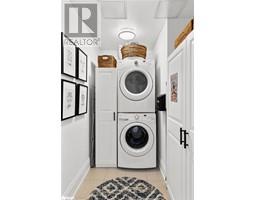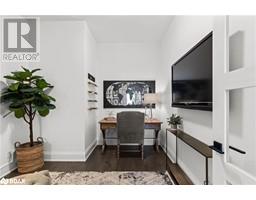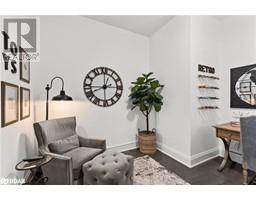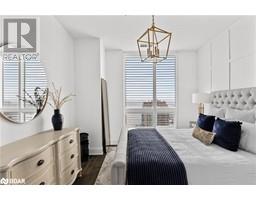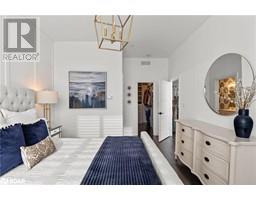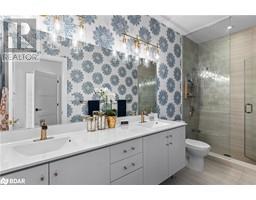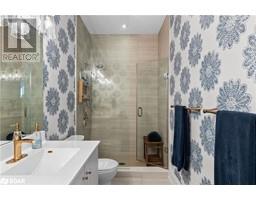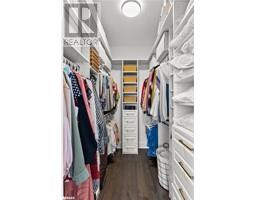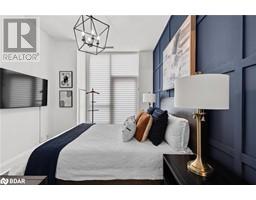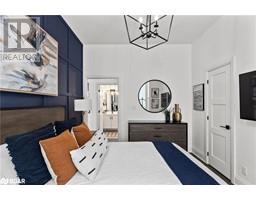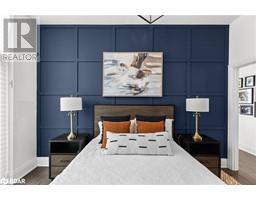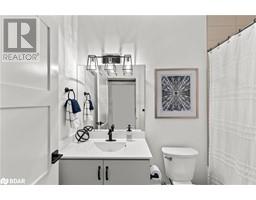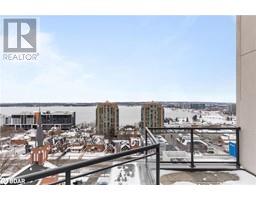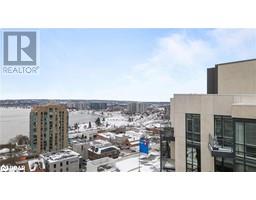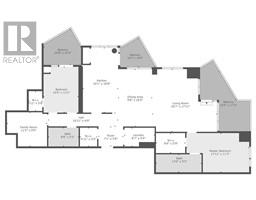111 Worsley Street Unit# Gph5 Barrie, Ontario L4M 0J5
$1,149,900Maintenance, Insurance
$1,691.72 Monthly
Maintenance, Insurance
$1,691.72 MonthlyWelcome to luxury living at 111 Worsley Street, Grand Penthouse 5! This extraordinary penthouse spans over 1,600 sq.ft, meticulously designed with 2 Bedrooms + Den, 2 Full Bathrooms, a Walk-In front closet, and a spacious laundry room. Immerse yourself in the refined ambiance, featuring exquisite details like soaring 10' ceilings, elegant hardwood floors, and a gourmet chef's kitchen complete with a gas range, Custom Closet Built-Ins, California Shutters, and more! Marvel at breathtaking city views and the tranquil Kempenfelt Bay through expansive floor-to-ceiling windows, offering a front-row seat to city lights, Holiday Fireworks, and Air Shows. Three separate balconies provide additional vantage points. Enjoy the convenience of Underground Parking, Bike Storage, and a locker. This is the epitome of sophisticated living, where spacious design seamlessly merges with upscale finishes, ensuring an unparalleled and indulgent experience. (id:26218)
Property Details
| MLS® Number | 40557091 |
| Property Type | Single Family |
| Amenities Near By | Beach, Hospital, Marina, Park, Place Of Worship, Playground, Public Transit, Schools, Shopping |
| Community Features | School Bus |
| Features | Southern Exposure, Balcony, Automatic Garage Door Opener |
| Parking Space Total | 1 |
| Storage Type | Locker |
Building
| Bathroom Total | 2 |
| Bedrooms Above Ground | 2 |
| Bedrooms Total | 2 |
| Amenities | Exercise Centre, Party Room |
| Appliances | Dishwasher, Dryer, Refrigerator, Washer, Range - Gas, Microwave Built-in, Window Coverings |
| Basement Type | None |
| Construction Style Attachment | Attached |
| Cooling Type | Ductless |
| Exterior Finish | Other, Stucco |
| Heating Fuel | Electric |
| Heating Type | Heat Pump |
| Stories Total | 1 |
| Size Interior | 1637 |
| Type | Apartment |
| Utility Water | Municipal Water |
Parking
| Underground | |
| None |
Land
| Access Type | Water Access, Highway Access, Highway Nearby, Rail Access |
| Acreage | No |
| Land Amenities | Beach, Hospital, Marina, Park, Place Of Worship, Playground, Public Transit, Schools, Shopping |
| Sewer | Municipal Sewage System |
| Zoning Description | Res |
Rooms
| Level | Type | Length | Width | Dimensions |
|---|---|---|---|---|
| Main Level | 4pc Bathroom | Measurements not available | ||
| Main Level | Bedroom | 10'0'' x 13'1'' | ||
| Main Level | 4pc Bathroom | Measurements not available | ||
| Main Level | Primary Bedroom | 17'11'' x 11'3'' | ||
| Main Level | Laundry Room | 8'7'' x 5'4'' | ||
| Main Level | Living Room | 18'7'' x 17'11'' | ||
| Main Level | Dining Room | 9'8'' x 16'5'' | ||
| Main Level | Kitchen | 10'1'' x 18'8'' | ||
| Main Level | Den | 11'5'' x 9'9'' |
https://www.realtor.ca/real-estate/26644745/111-worsley-street-unit-gph5-barrie
Interested?
Contact us for more information

Alex Elieff
Salesperson
(705) 721-9182
danandalex.ca/

355 Bayfield Street, Suite B
Barrie, Ontario L4M 3C3
(705) 721-9111
(705) 721-9182
www.century21.ca/bjrothrealty/

Dan Wojcik
Salesperson
(705) 721-9182
danandalex.ca

355 Bayfield Street, Unit: 5
Barrie, Ontario L4M 3C3
(705) 721-9111
(705) 721-9182
www.century21.ca/bjrothrealty/


