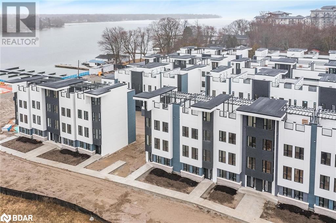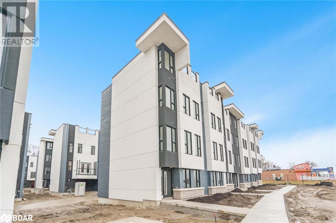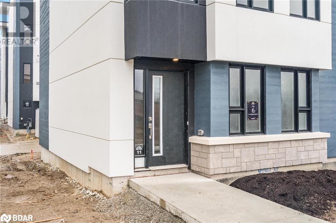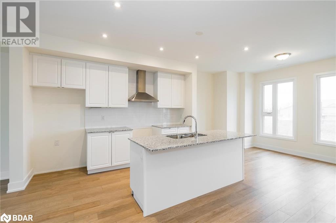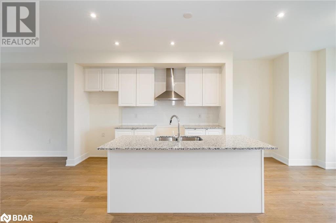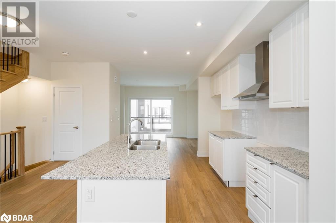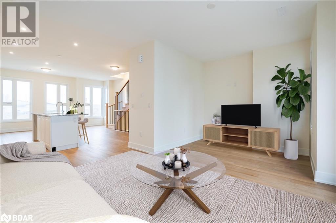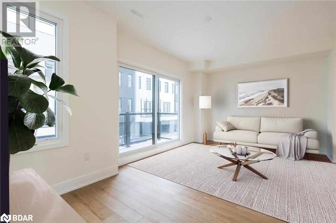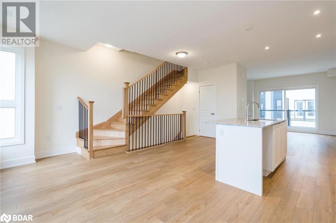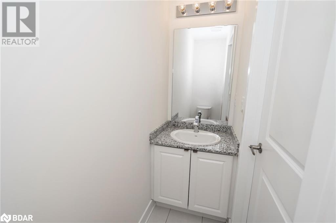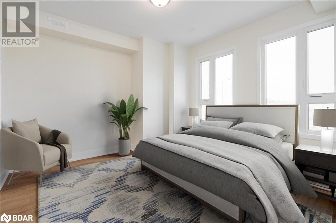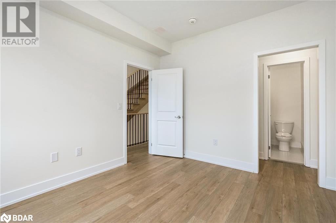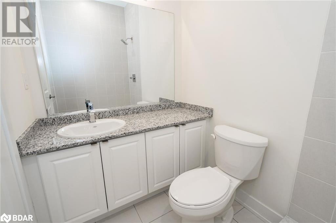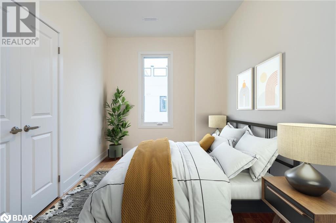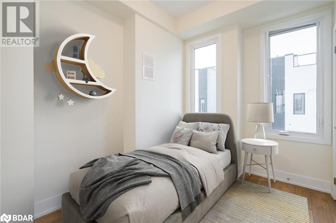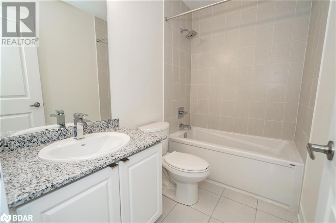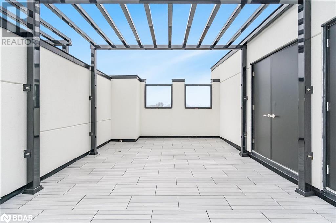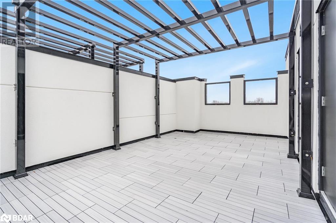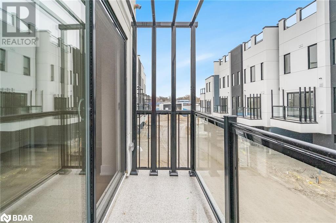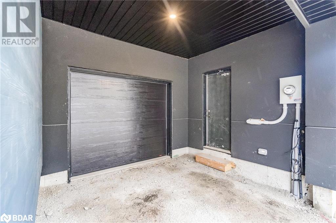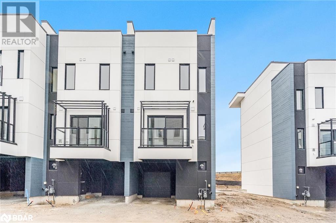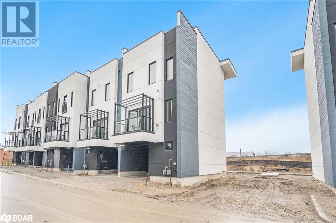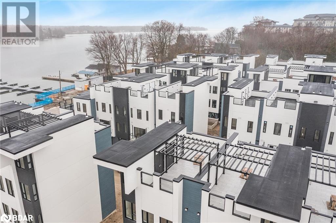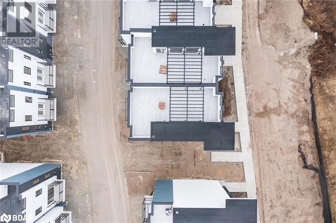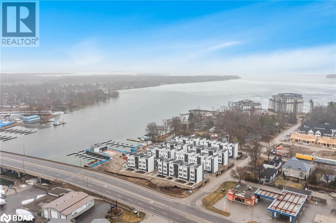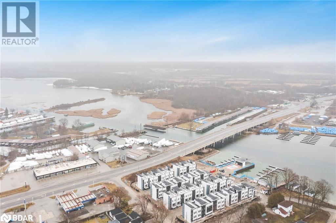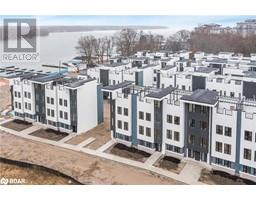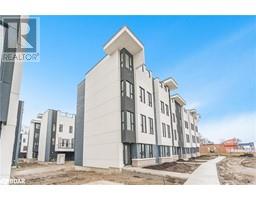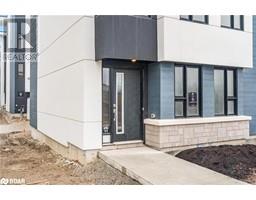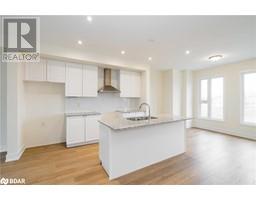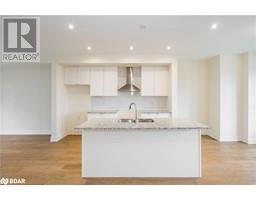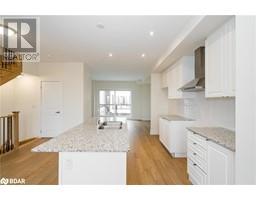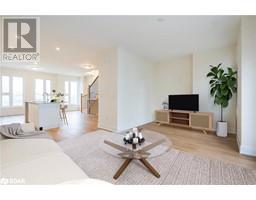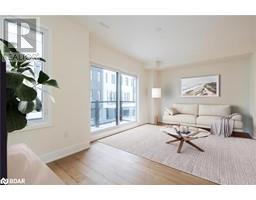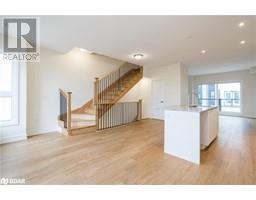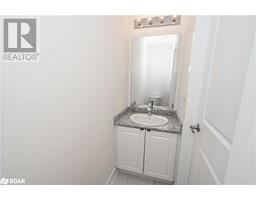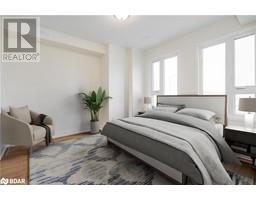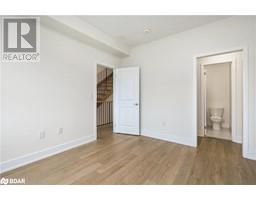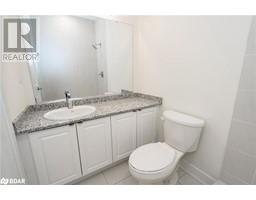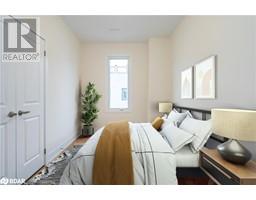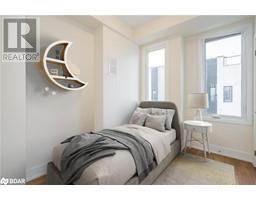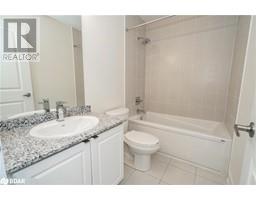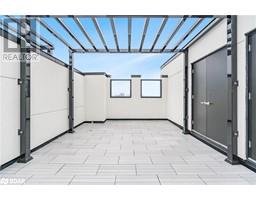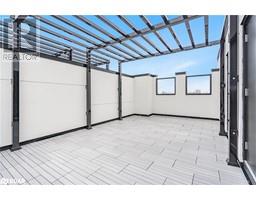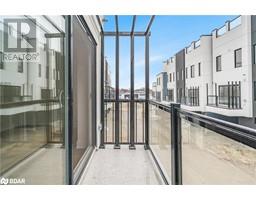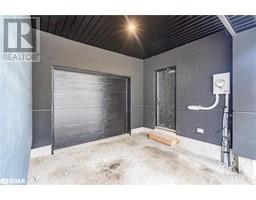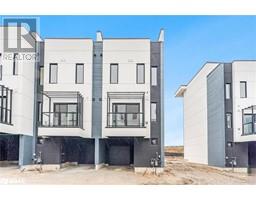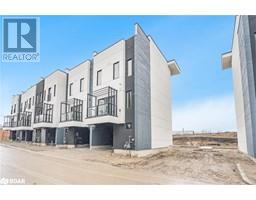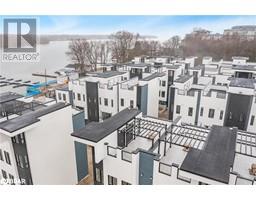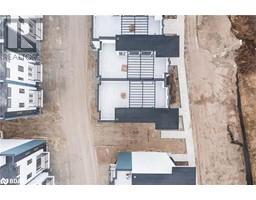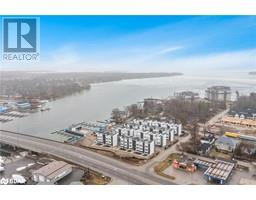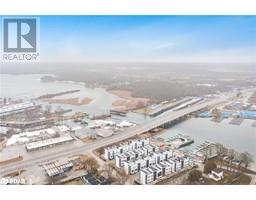11 Mariner's Pier Way Orillia, Ontario L3V 8P4
$1,375,000
Top 5 Reasons You Will Love This Home: 1) Breathtaking three-storey end-unit townhome offering beautiful panoramic views of both Lake Simcoe and Lake Couchiching while you immerse yourself in the beauty of the surrounding landscape from the private rooftop patio 2) Recently finished and hosting three bedrooms including a primary bedroom, complete with a walk-thru closet leading to the ensuite bathroom, alongside two additional spacious bedrooms and a convenient laundry room 3) Delight in the expansive open-concept layout seamlessly merging captivating water views, a balcony off the living area, and a modern kitchen adorned with granite countertops 4) Enjoy the convenience of an integral single-car garage, providing secure parking and storage space alongside an additional covered parking area, ensuring ample room for vehicles 5) Resort-style amenities with access to the private pool area and dock, perfect for lounging by the water's edge. Age 1. Visit our website for more detailed information. (id:26218)
Property Details
| MLS® Number | 40551656 |
| Property Type | Single Family |
| Amenities Near By | Marina, Public Transit |
| Equipment Type | None |
| Features | Paved Driveway |
| Parking Space Total | 2 |
| Rental Equipment Type | None |
Building
| Bathroom Total | 3 |
| Bedrooms Above Ground | 3 |
| Bedrooms Total | 3 |
| Appliances | Dryer, Washer |
| Architectural Style | 3 Level |
| Basement Type | None |
| Constructed Date | 2023 |
| Construction Style Attachment | Attached |
| Cooling Type | Central Air Conditioning |
| Exterior Finish | Stucco |
| Half Bath Total | 1 |
| Heating Fuel | Natural Gas |
| Heating Type | Forced Air |
| Stories Total | 3 |
| Size Interior | 1490 |
| Type | Row / Townhouse |
| Utility Water | Municipal Water |
Parking
| Attached Garage |
Land
| Acreage | No |
| Land Amenities | Marina, Public Transit |
| Sewer | Municipal Sewage System |
| Size Depth | 47 Ft |
| Size Frontage | 23 Ft |
| Size Total Text | Under 1/2 Acre |
| Zoning Description | Res |
Rooms
| Level | Type | Length | Width | Dimensions |
|---|---|---|---|---|
| Second Level | 2pc Bathroom | Measurements not available | ||
| Second Level | Eat In Kitchen | 21'7'' x 18'11'' | ||
| Second Level | Living Room | 19'0'' x 11'9'' | ||
| Third Level | 4pc Bathroom | Measurements not available | ||
| Third Level | Bedroom | 9'6'' x 8'0'' | ||
| Third Level | Bedroom | 13'0'' x 8'9'' | ||
| Third Level | Full Bathroom | Measurements not available | ||
| Third Level | Primary Bedroom | 12'2'' x 11'9'' | ||
| Main Level | Foyer | 6'9'' x 4'9'' |
https://www.realtor.ca/real-estate/26607164/11-mariners-pier-way-orillia
Interested?
Contact us for more information

Mark Faris
Broker
(705) 797-8486
www.facebook.com/themarkfaristeam

443 Bayview Drive
Barrie, Ontario L4N 8Y2
(705) 797-8485
(705) 797-8486
www.faristeam.ca

Mike Howe
Broker
(705) 797-8486

6288 Yonge Street
Innisfil, Ontario L0L 1K0
(705) 797-8485
(705) 797-8486
www.faristeam.ca


