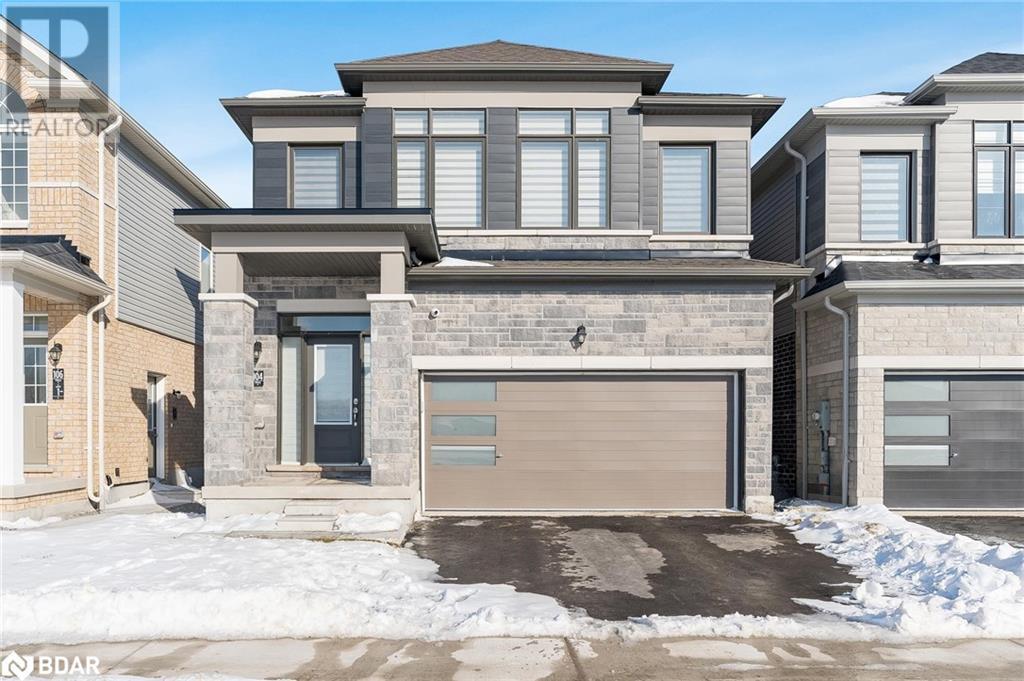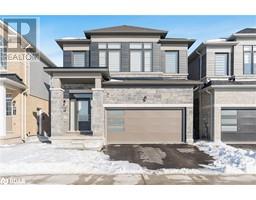104 Durham Avenue Barrie, Ontario L9J 0L8
$1,029,999
Top 5 Reasons You Will Love This Home: 1) Established in a highly sought-after locale, this brand-new home offers the utmost convenience while being mere moments from the Barrie South GO station, Friday Harbour, and top schools 2) Upscale upgrades grace every corner of this home, from the smooth 9' ceilings, a modern kitchen, and the back door leading to the backyard while flooding the interior with natural light 3) Indulge your culinary passions in the gourmet kitchen, where upgraded stainless-steel appliances, including a deluxe 6-burner stove cooktop, await your culinary creations and are adorned with sleek granite countertops 4) Gleaming hardwood flooring adds warmth and elegance, extending from the main level to the upper level and is accentuated by a striking hardwood staircase 5) Prepare to be pampered with three and a half bathrooms, including two full ensuites and a semi-ensuite bathroom serving the third and fourth bedrooms, allowing for every member of the household to have access to a bathroom. Age 1. Visit our website for more detailed information. (id:26218)
Property Details
| MLS® Number | 40557366 |
| Property Type | Single Family |
| Equipment Type | Water Heater |
| Parking Space Total | 6 |
| Rental Equipment Type | Water Heater |
Building
| Bathroom Total | 4 |
| Bedrooms Above Ground | 4 |
| Bedrooms Total | 4 |
| Appliances | Dishwasher, Dryer, Refrigerator, Washer |
| Architectural Style | 2 Level |
| Basement Development | Unfinished |
| Basement Type | Full (unfinished) |
| Constructed Date | 2023 |
| Construction Style Attachment | Detached |
| Cooling Type | Central Air Conditioning |
| Exterior Finish | Stone, Vinyl Siding |
| Fireplace Present | Yes |
| Fireplace Total | 1 |
| Foundation Type | Poured Concrete |
| Half Bath Total | 1 |
| Heating Fuel | Natural Gas |
| Heating Type | Forced Air |
| Stories Total | 2 |
| Size Interior | 2424 |
| Type | House |
| Utility Water | Municipal Water |
Parking
| Attached Garage |
Land
| Acreage | No |
| Sewer | Municipal Sewage System |
| Size Depth | 92 Ft |
| Size Frontage | 33 Ft |
| Size Total Text | Under 1/2 Acre |
| Zoning Description | R5 |
Rooms
| Level | Type | Length | Width | Dimensions |
|---|---|---|---|---|
| Second Level | 4pc Bathroom | Measurements not available | ||
| Second Level | Bedroom | 11'10'' x 11'7'' | ||
| Second Level | Bedroom | 12'7'' x 12'0'' | ||
| Second Level | 4pc Bathroom | Measurements not available | ||
| Second Level | Bedroom | 15'10'' x 12'0'' | ||
| Second Level | Full Bathroom | Measurements not available | ||
| Second Level | Primary Bedroom | 16'4'' x 13'3'' | ||
| Main Level | Laundry Room | 10'3'' x 6'1'' | ||
| Main Level | 2pc Bathroom | Measurements not available | ||
| Main Level | Family Room | 30'11'' x 14'5'' | ||
| Main Level | Eat In Kitchen | 20'1'' x 12'0'' |
https://www.realtor.ca/real-estate/26648027/104-durham-avenue-barrie
Interested?
Contact us for more information

Mark Faris
Broker
(705) 797-8486
www.facebook.com/themarkfaristeam

443 Bayview Drive
Barrie, Ontario L4N 8Y2
(705) 797-8485
(705) 797-8486
www.faristeam.ca

Thomas Faris
Salesperson
(705) 797-8486

6288 Yonge Street
Innisfil, Ontario L0L 1K0
(705) 797-8485
(705) 797-8486
www.faristeam.ca




























































