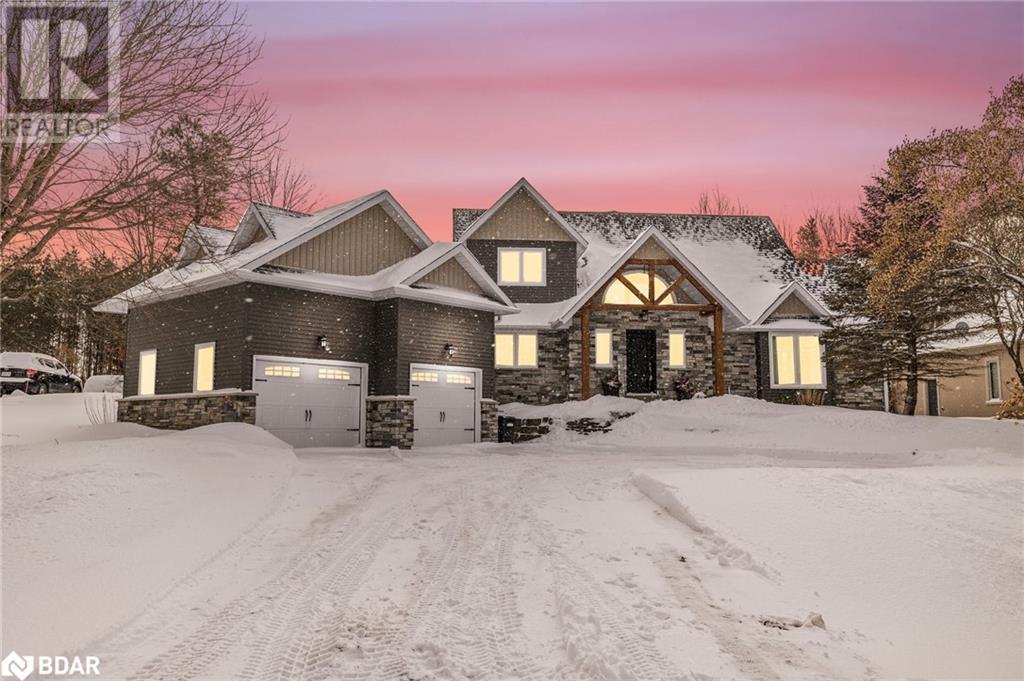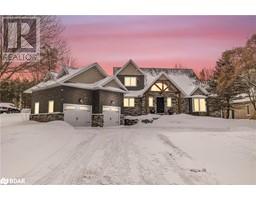101 Highland Drive Oro-Medonte, Ontario L0L 2L0
5 Bedroom
3 Bathroom
1963
Bungalow
Fireplace
Central Air Conditioning
Forced Air
$1,199,900
Stunning 2+3 bedroom bungaloft. Entertainers main floor with beautiful open concept kitchen & dining room. Large island with prep sink, stainless steel appliances, ceramic floors. Spacious living room features cozy gas fireplace. Upper level with primary bedroom, sitting room, private ensuite & huge walk-in-closet. Fully finished basement with 3 good sized bedrooms, extra large storage room (could also be a rec room), laundry & 3pc bath. (id:26218)
Property Details
| MLS® Number | 40572641 |
| Property Type | Single Family |
| Amenities Near By | Golf Nearby, Ski Area |
| Equipment Type | Water Heater |
| Features | Country Residential |
| Parking Space Total | 6 |
| Rental Equipment Type | Water Heater |
Building
| Bathroom Total | 3 |
| Bedrooms Above Ground | 2 |
| Bedrooms Below Ground | 3 |
| Bedrooms Total | 5 |
| Appliances | Dishwasher, Refrigerator, Washer, Gas Stove(s), Wine Fridge |
| Architectural Style | Bungalow |
| Basement Development | Finished |
| Basement Type | Full (finished) |
| Constructed Date | 1994 |
| Construction Style Attachment | Detached |
| Cooling Type | Central Air Conditioning |
| Exterior Finish | Brick, Stone |
| Fireplace Present | Yes |
| Fireplace Total | 1 |
| Heating Fuel | Natural Gas |
| Heating Type | Forced Air |
| Stories Total | 1 |
| Size Interior | 1963 |
| Type | House |
| Utility Water | Municipal Water |
Parking
| Detached Garage |
Land
| Access Type | Highway Nearby |
| Acreage | No |
| Land Amenities | Golf Nearby, Ski Area |
| Sewer | Septic System |
| Size Depth | 164 Ft |
| Size Frontage | 98 Ft |
| Size Total Text | Under 1/2 Acre |
| Zoning Description | Res |
Rooms
| Level | Type | Length | Width | Dimensions |
|---|---|---|---|---|
| Second Level | Storage | 12'11'' x 7'8'' | ||
| Second Level | 4pc Bathroom | 10'9'' x 14'2'' | ||
| Second Level | Primary Bedroom | 25'3'' x 17'8'' | ||
| Basement | Laundry Room | 10'9'' x 9'11'' | ||
| Basement | Storage | 19'9'' x 14'2'' | ||
| Basement | 3pc Bathroom | 10'5'' x 6'8'' | ||
| Basement | Bedroom | 15'11'' x 14'1'' | ||
| Basement | Bedroom | 8'9'' x 14'1'' | ||
| Basement | Bedroom | 12'3'' x 14'0'' | ||
| Main Level | Living Room | 21'6'' x 16'1'' | ||
| Main Level | 4pc Bathroom | 7'8'' x 7'8'' | ||
| Main Level | Dining Room | 12'6'' x 15'5'' | ||
| Main Level | Kitchen | 14'4'' x 14'1'' | ||
| Main Level | Bedroom | 11'11'' x 15'9'' |
https://www.realtor.ca/real-estate/26762103/101-highland-drive-oro-medonte
Interested?
Contact us for more information

Tim Gilman
Salesperson
(705) 735-6960

Century 21 B.j. Roth Realty Ltd. Brokerage
300 Lakeshore Drive, Unit 100
Barrie, Ontario L4N 0B4
300 Lakeshore Drive, Unit 100
Barrie, Ontario L4N 0B4
(705) 737-3664
(705) 735-6960
www.century21barrie.com








































































































