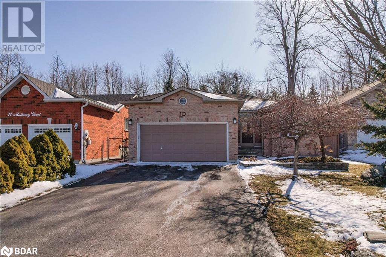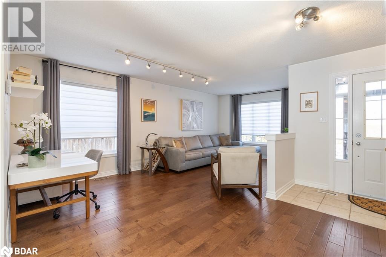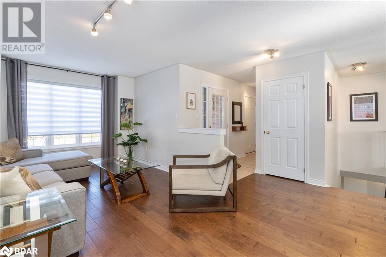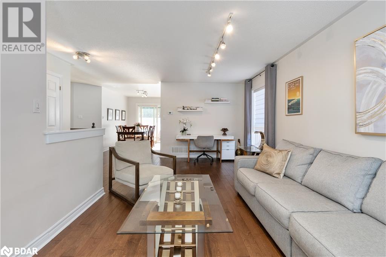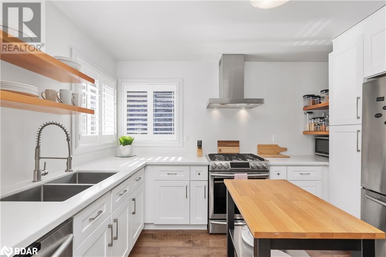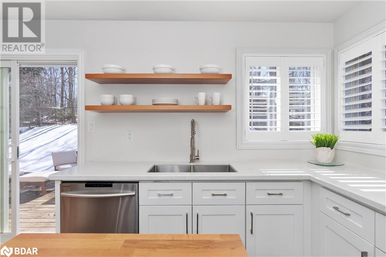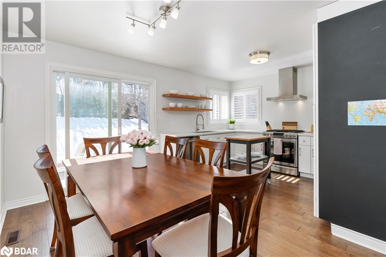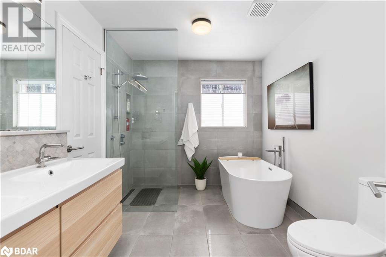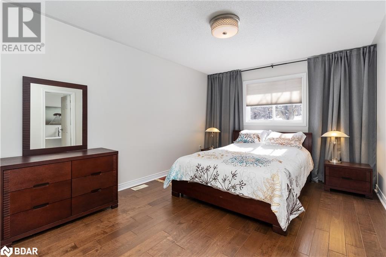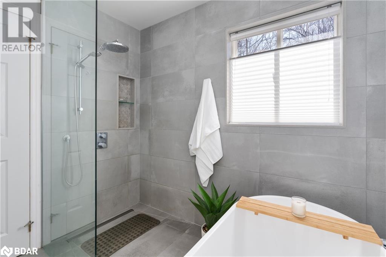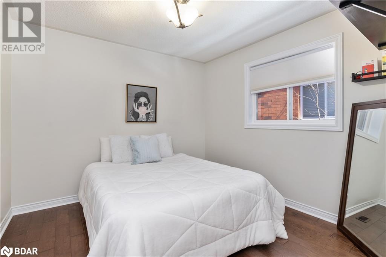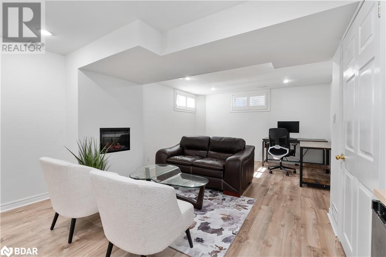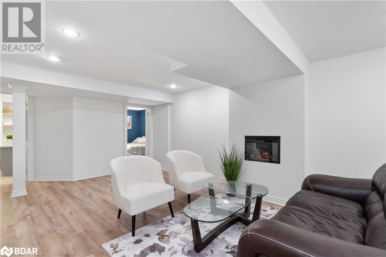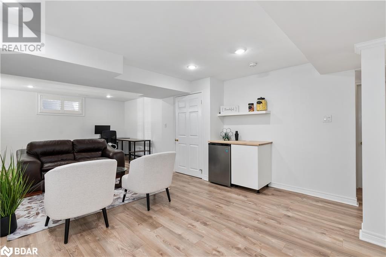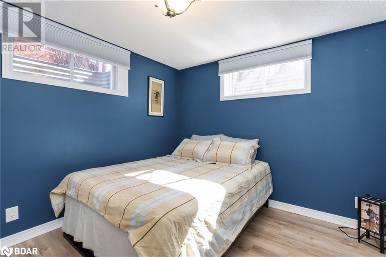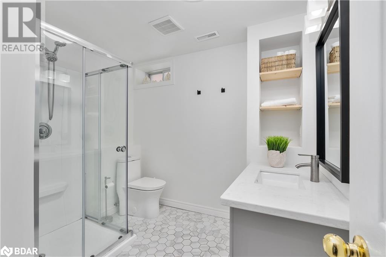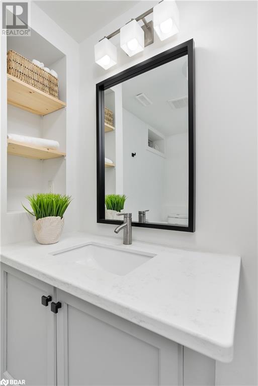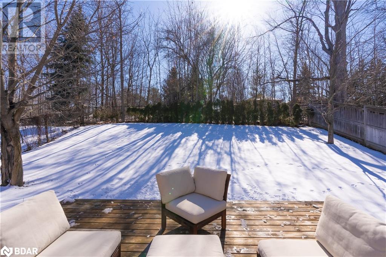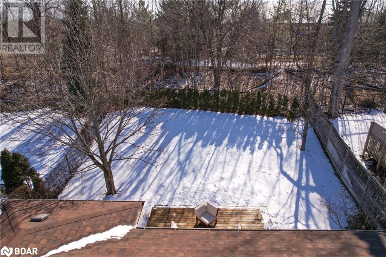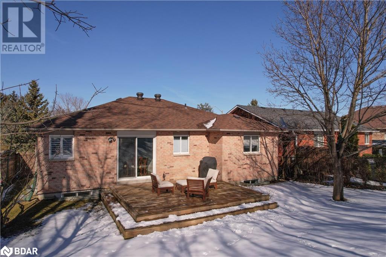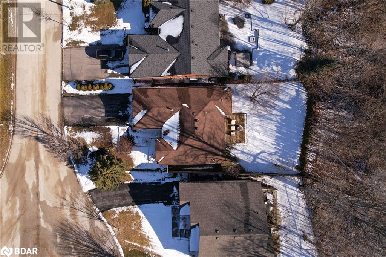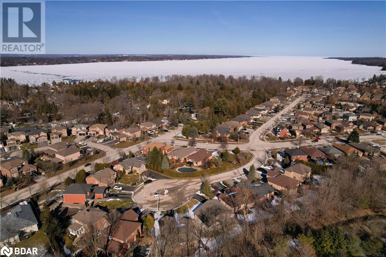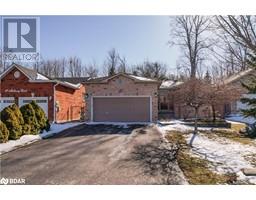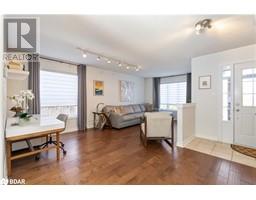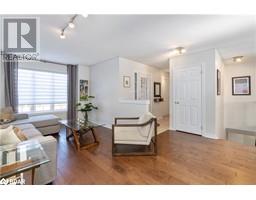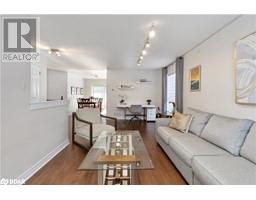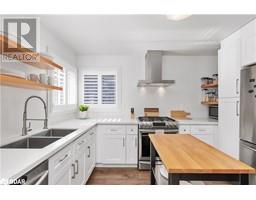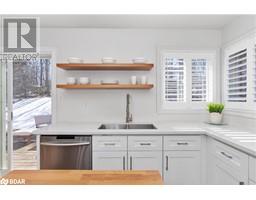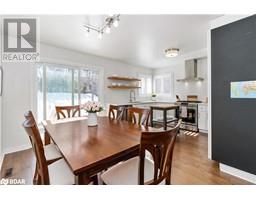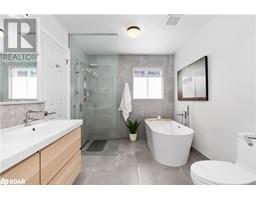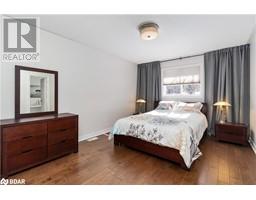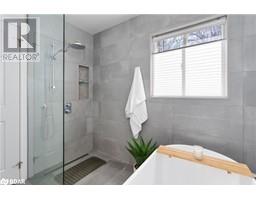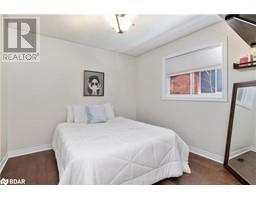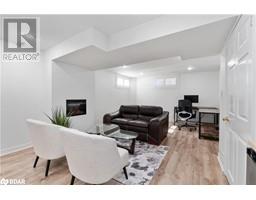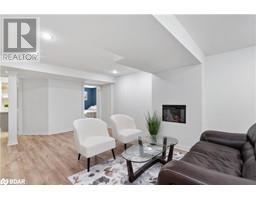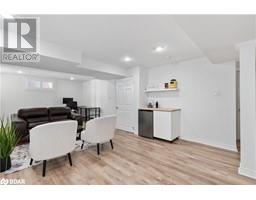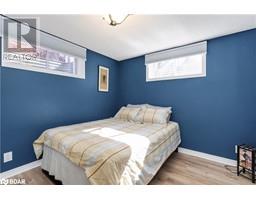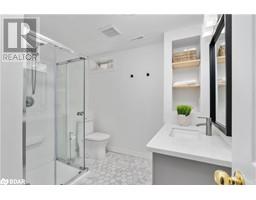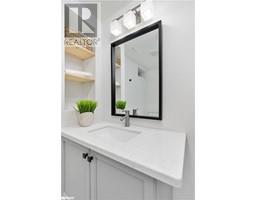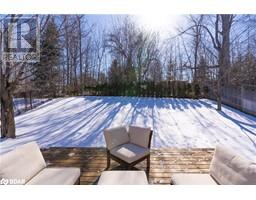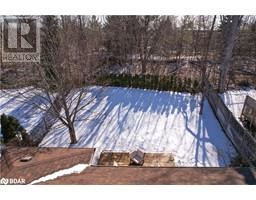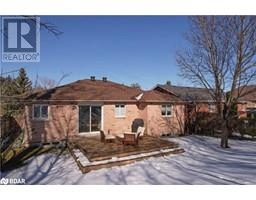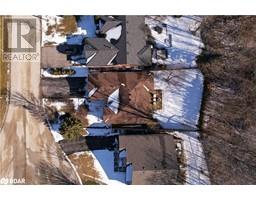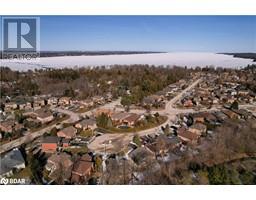10 Mulberry Court Barrie, Ontario L4N 9S2
$939,000
Experience serenity in Barrie! A hint of Scandinavian luxury makes this 2+1 bedroom home a relaxing retreat that will satisfy the most discerning buyer. The kitchen's eye catching design includes open shelving, central work station and plenty of storage for essentials. Backing onto lush trees, the large back patio is a great place to barbeque and take in the warm summer evenings. The beautifully appointed main floor bathroom does not disappoint with a large soaker tub and separate shower. The basement is a great place to get cozy around the fireplace. Additional features include a beverage station, 3-piece bathroom, third bedroom and extra storage area. Situated on an established Court, this beautiful home truly has it all! (id:26218)
Property Details
| MLS® Number | 40550367 |
| Property Type | Single Family |
| Equipment Type | Rental Water Softener, Water Heater |
| Features | Cul-de-sac, Conservation/green Belt |
| Parking Space Total | 6 |
| Rental Equipment Type | Rental Water Softener, Water Heater |
Building
| Bathroom Total | 3 |
| Bedrooms Above Ground | 2 |
| Bedrooms Below Ground | 1 |
| Bedrooms Total | 3 |
| Appliances | Dishwasher, Dryer, Refrigerator, Stove, Water Softener, Washer |
| Architectural Style | Bungalow |
| Basement Development | Partially Finished |
| Basement Type | Full (partially Finished) |
| Construction Style Attachment | Detached |
| Cooling Type | Central Air Conditioning |
| Exterior Finish | Brick |
| Fireplace Fuel | Electric |
| Fireplace Present | Yes |
| Fireplace Total | 1 |
| Fireplace Type | Other - See Remarks |
| Foundation Type | Poured Concrete |
| Half Bath Total | 1 |
| Heating Fuel | Natural Gas |
| Heating Type | Forced Air |
| Stories Total | 1 |
| Size Interior | 1227 |
| Type | House |
| Utility Water | Municipal Water |
Parking
| Attached Garage |
Land
| Acreage | No |
| Sewer | Municipal Sewage System |
| Size Depth | 107 Ft |
| Size Frontage | 49 Ft |
| Size Total Text | Under 1/2 Acre |
| Zoning Description | R2 |
Rooms
| Level | Type | Length | Width | Dimensions |
|---|---|---|---|---|
| Basement | Utility Room | 36'2'' x 19'8'' | ||
| Basement | 3pc Bathroom | Measurements not available | ||
| Basement | Family Room | 27'7'' x 17'2'' | ||
| Basement | Bedroom | 11'1'' x 10'1'' | ||
| Main Level | 2pc Bathroom | Measurements not available | ||
| Main Level | 4pc Bathroom | Measurements not available | ||
| Main Level | Primary Bedroom | 14'11'' x 10'11'' | ||
| Main Level | Bedroom | 11'1'' x 10'1'' | ||
| Main Level | Dinette | 12'2'' x 8'0'' | ||
| Main Level | Kitchen | 11'10'' x 8'2'' | ||
| Main Level | Living Room | 20'11'' x 10'4'' |
https://www.realtor.ca/real-estate/26605657/10-mulberry-court-barrie
Interested?
Contact us for more information

John Weber
Salesperson
(705) 722-5684
www.weberteam.ca/
www.facebook.com/JohnWeberBarrieRealtor
www.linkedin.com/pub/john-weber/6/660/669

299 Lakeshore Drive, Suite 100
Barrie, Ontario L4N 7Y9
(705) 728-4067
(705) 722-5684
www.rlpfirstcontact.com/

Corrine Dayman
Salesperson
(705) 722-5684
www.weberteam.ca/

299 Lakeshore Drive, Suite 100
Barrie, Ontario L4N 7Y9
(705) 728-4067
(705) 722-5684
www.rlpfirstcontact.com/


