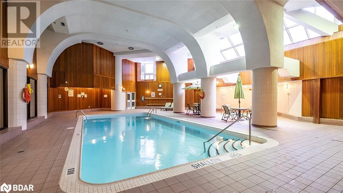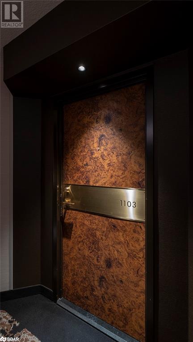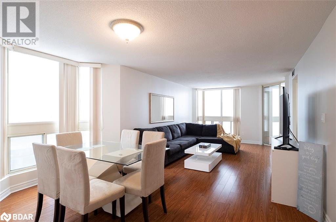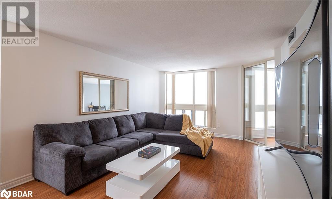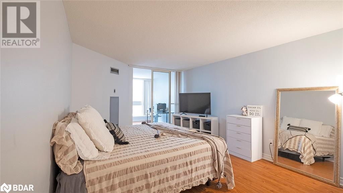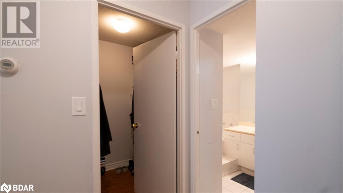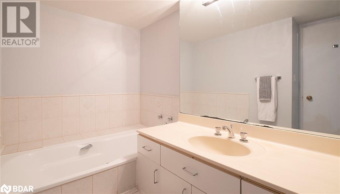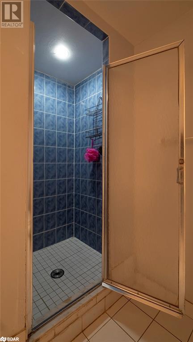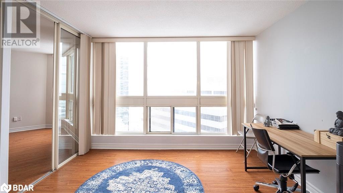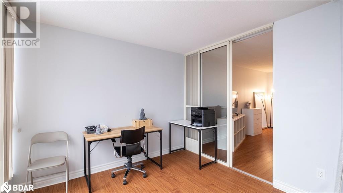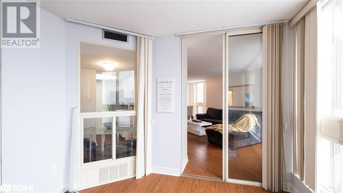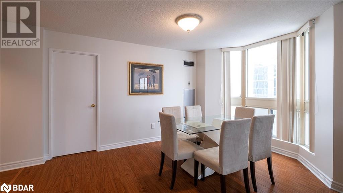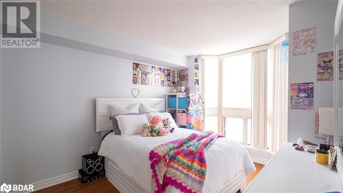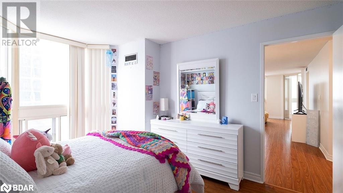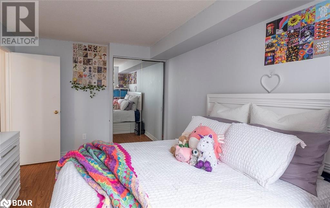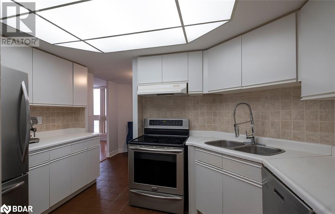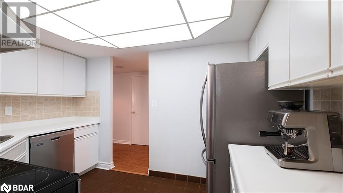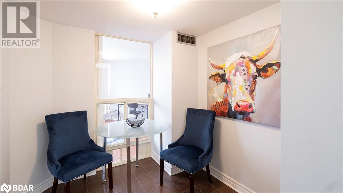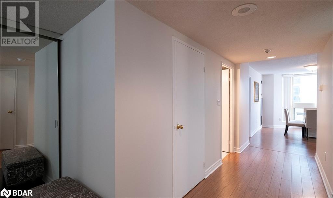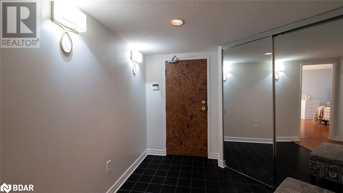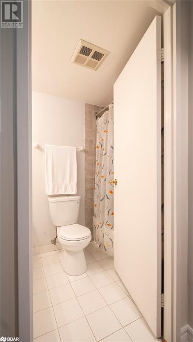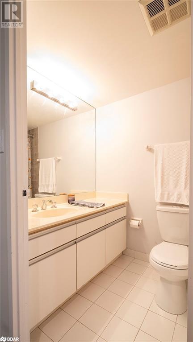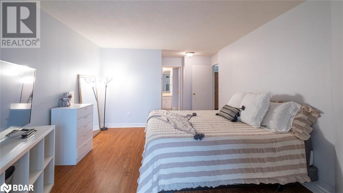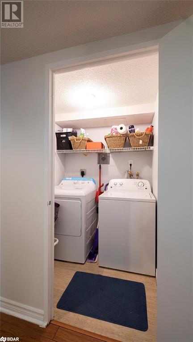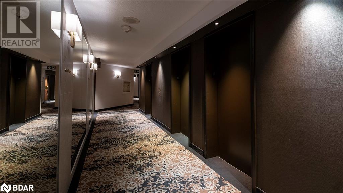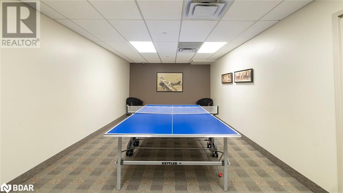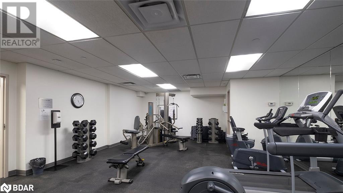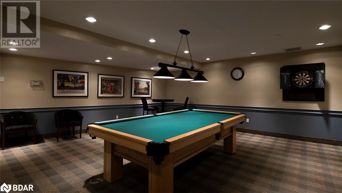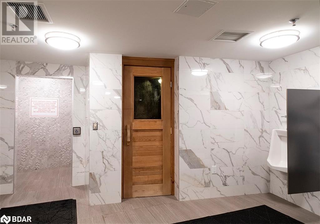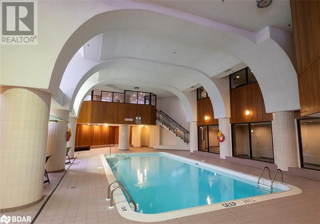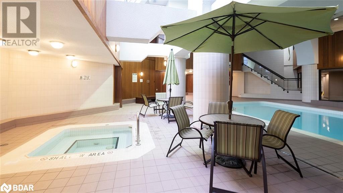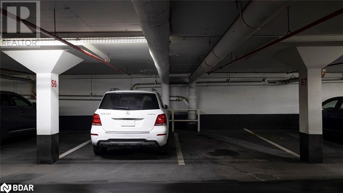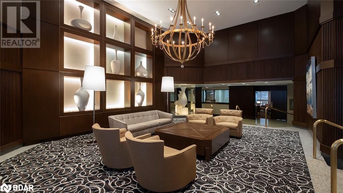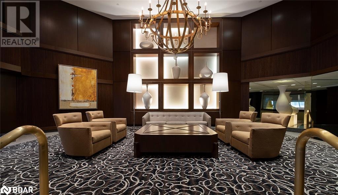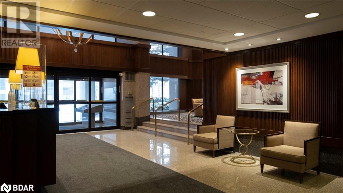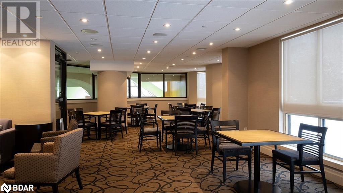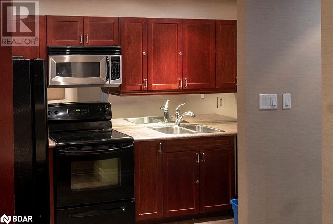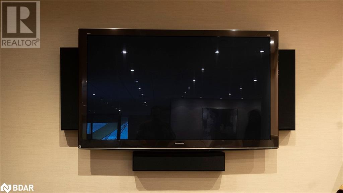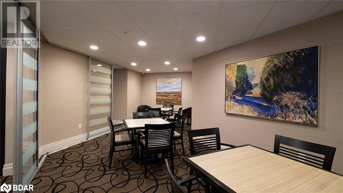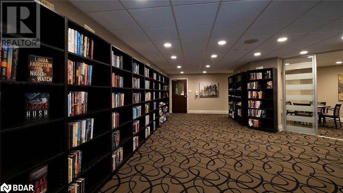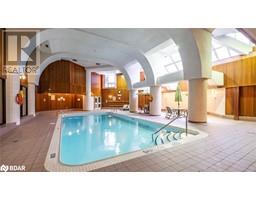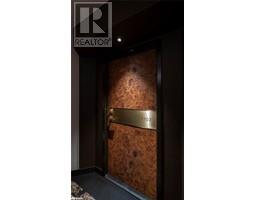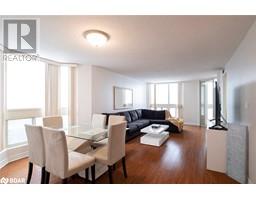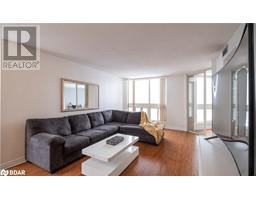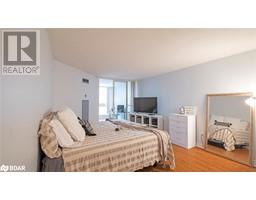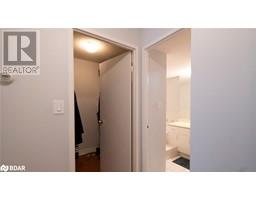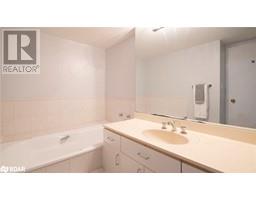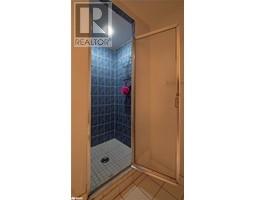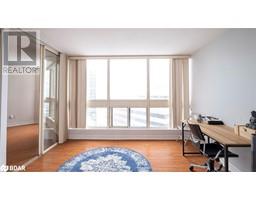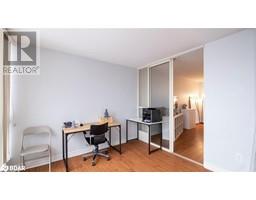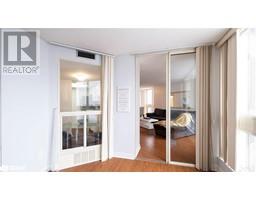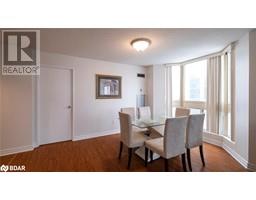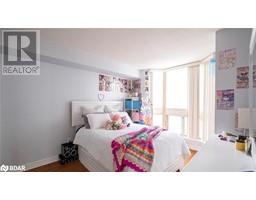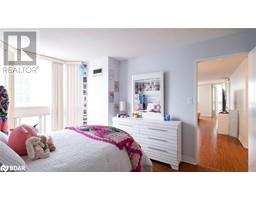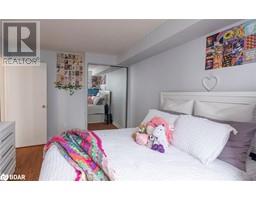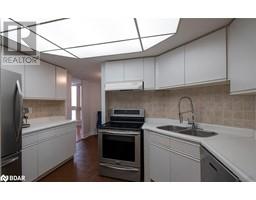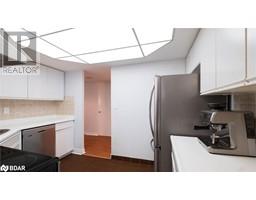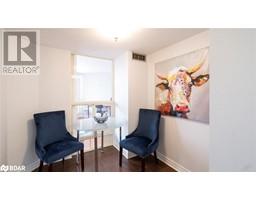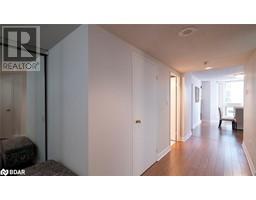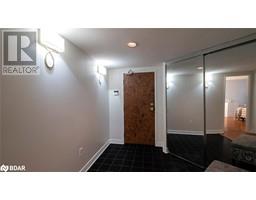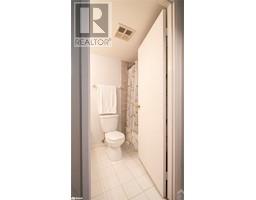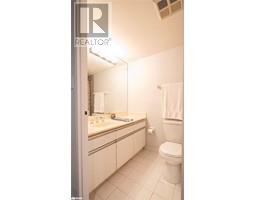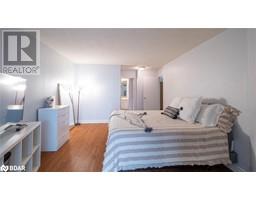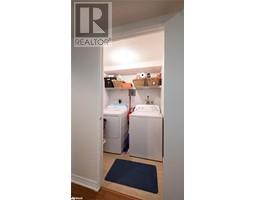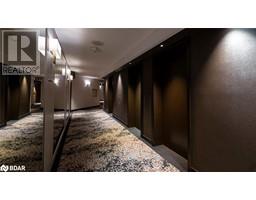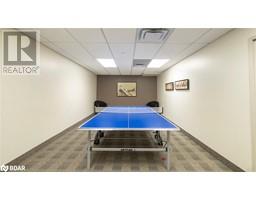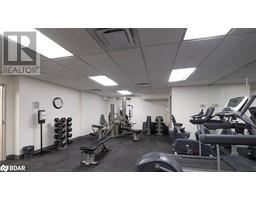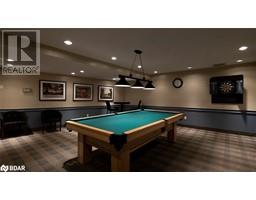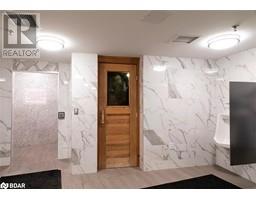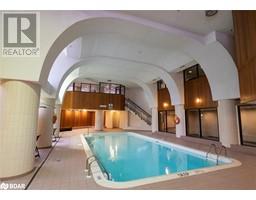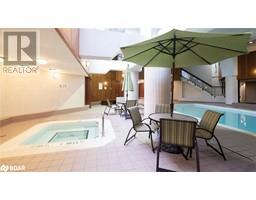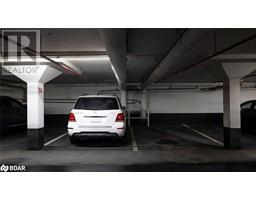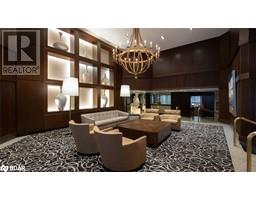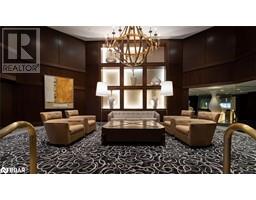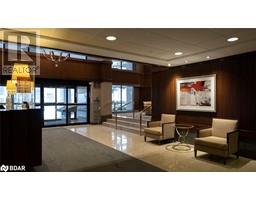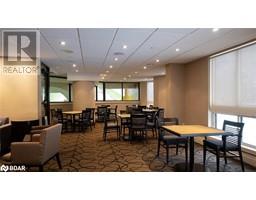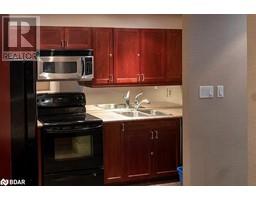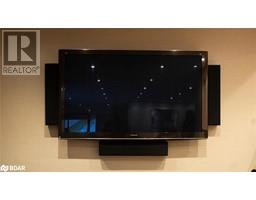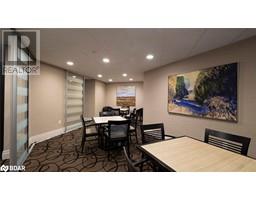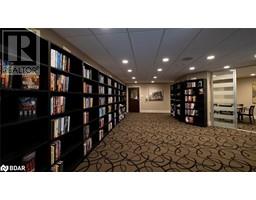10 Kenneth Avenue Unit# 1103 North York, Ontario M2N 6K6
$829,900Maintenance,
$1,350.28 Monthly
Maintenance,
$1,350.28 MonthlyLuxurious Yonge & Sheppard 2+1 bedrooms & 2 baths condo offers an abundance of space & convenience. Primary bedroom boasts a walk-in closet & 4pc ensuite, 2nd bedroom is nearby a 2nd 4pc bathroom. 2 Bedrooms are apart ensuring privacy. Corner unit, Large Open-concept Living & Dining area with a full eat-in kitchen, creates an inviting atmosphere for relaxation & entertainment.The indoor pool, hot tub, 2 saunas, fitness center, party/meeting rooms, library, workshop, & game room, enhance the lifestyle experience. 24-hour security, concierge services, & visitor parking ensure convenience. Prime school location also provides easy access to Sheppard-Yonge TTC & Hwy 401, making commuting a breeze. steps aware are shopping centers, restaurants, parks, & schools offering a vibrant lifestyle. Maintenance fee Incl: hydro, heat, air conditioning, water, parking, building ins. & common elements adding exceptional value to this already impressive building. Don't miss out on this opportunity! (id:26218)
Property Details
| MLS® Number | 40561654 |
| Property Type | Single Family |
| Amenities Near By | Park, Schools, Shopping |
| Parking Space Total | 2 |
| Storage Type | Locker |
Building
| Bathroom Total | 2 |
| Bedrooms Above Ground | 3 |
| Bedrooms Total | 3 |
| Amenities | Exercise Centre, Party Room |
| Appliances | Dishwasher, Dryer, Refrigerator, Stove, Washer, Hood Fan, Window Coverings |
| Basement Type | None |
| Construction Style Attachment | Attached |
| Cooling Type | Central Air Conditioning |
| Exterior Finish | Other |
| Heating Fuel | Natural Gas |
| Heating Type | Forced Air |
| Stories Total | 1 |
| Size Interior | 1289 |
| Type | Apartment |
| Utility Water | Municipal Water |
Parking
| Visitor Parking |
Land
| Access Type | Highway Nearby |
| Acreage | No |
| Land Amenities | Park, Schools, Shopping |
| Sewer | Municipal Sewage System |
| Zoning Description | Condo |
Rooms
| Level | Type | Length | Width | Dimensions |
|---|---|---|---|---|
| Main Level | Kitchen | 15'4'' x 11'8'' | ||
| Main Level | Bedroom | 11'8'' x 10'5'' | ||
| Main Level | Bedroom | 10'0'' x 14'2'' | ||
| Main Level | Primary Bedroom | 15'8'' x 11'10'' | ||
| Main Level | 4pc Bathroom | Measurements not available | ||
| Main Level | 4pc Bathroom | Measurements not available |
https://www.realtor.ca/real-estate/26666539/10-kenneth-avenue-unit-1103-north-york
Interested?
Contact us for more information

Angela Cristini
Broker
(705) 722-5246
www.angelacristini.ca/

152 Bayfield Street, Unit 200
Barrie, Ontario L4M 3B5
(705) 722-7100
(705) 722-5246
www.remaxchay.com


