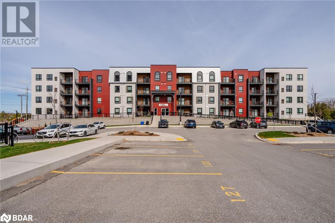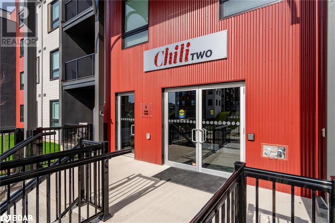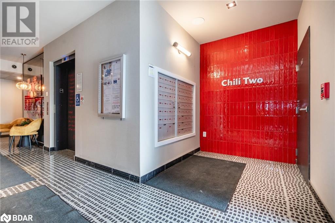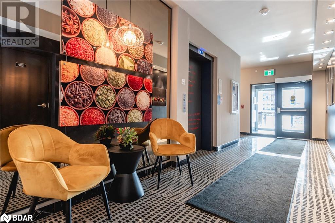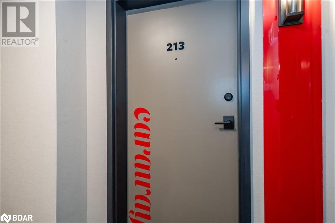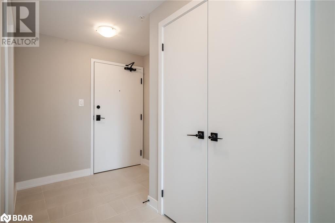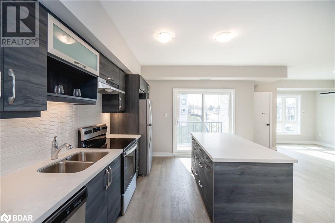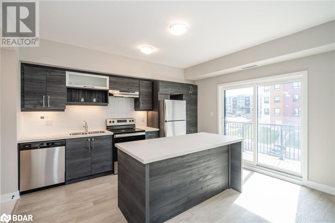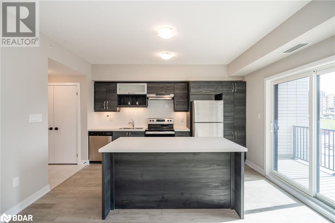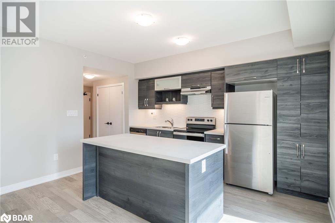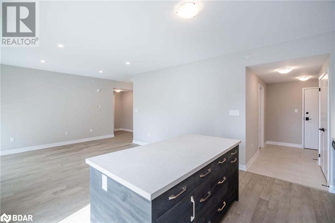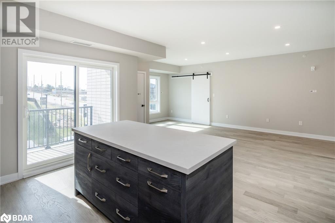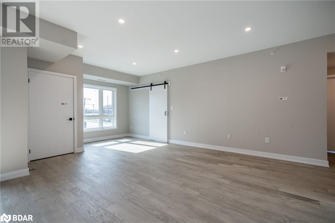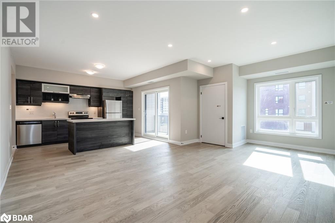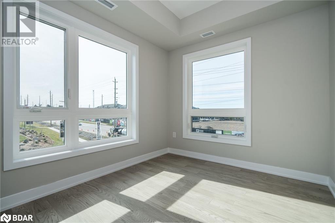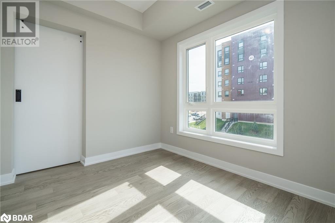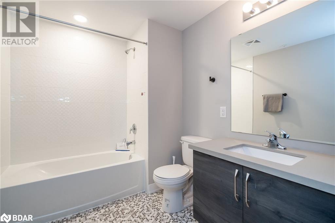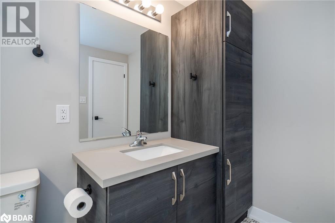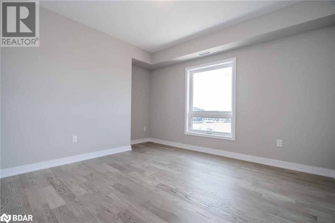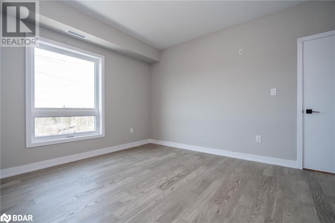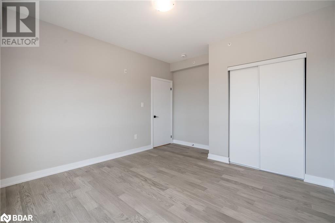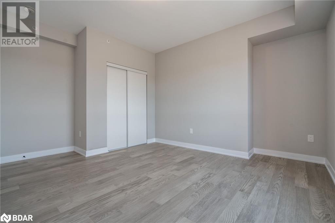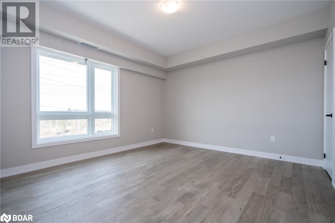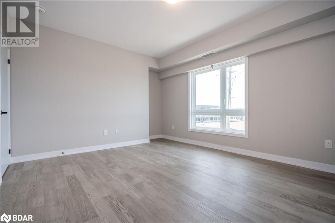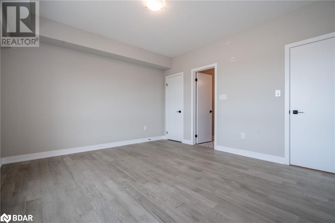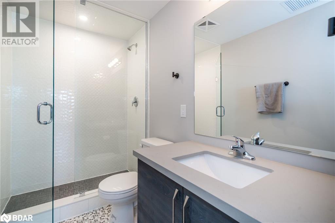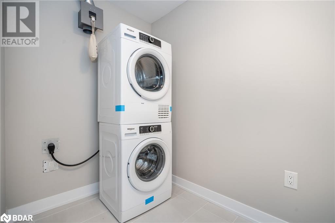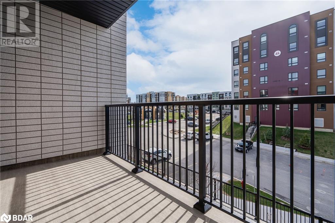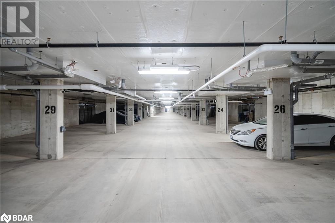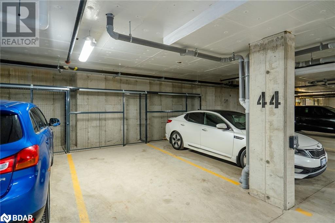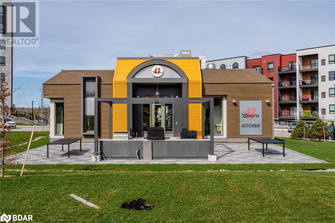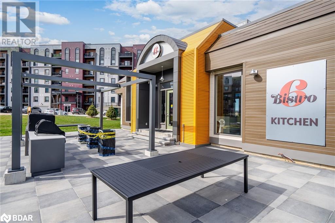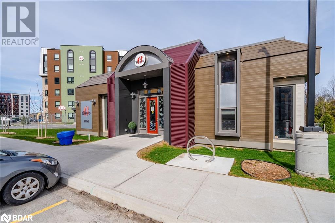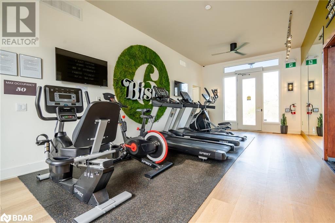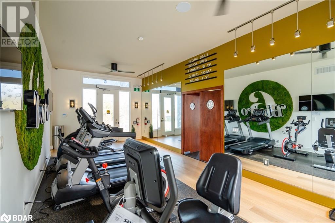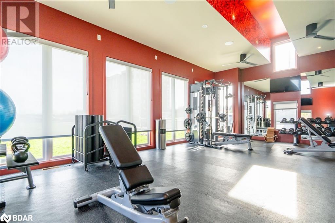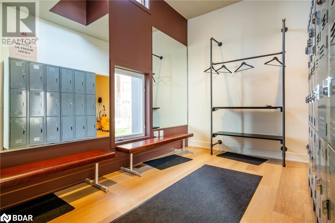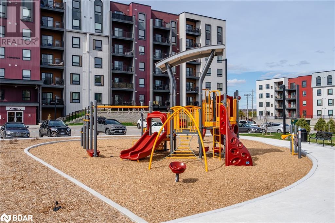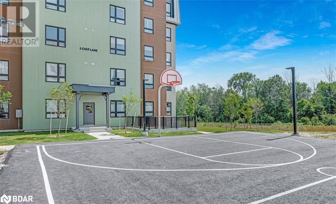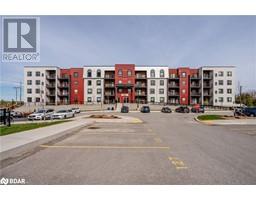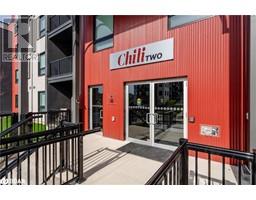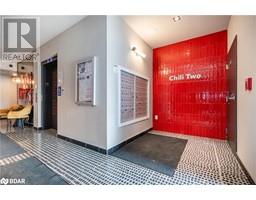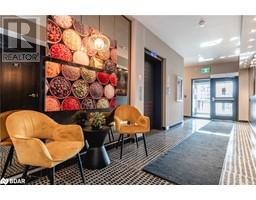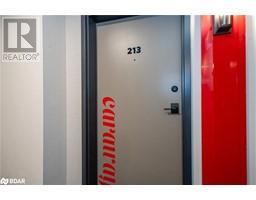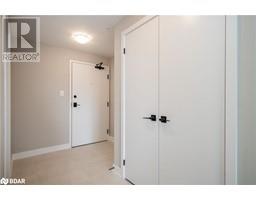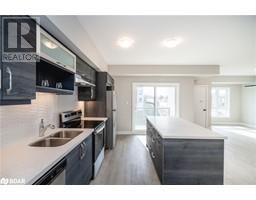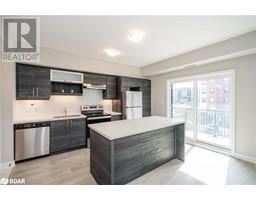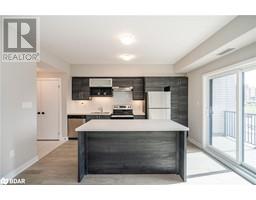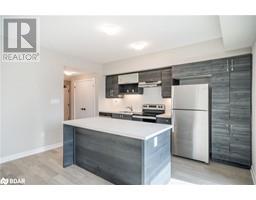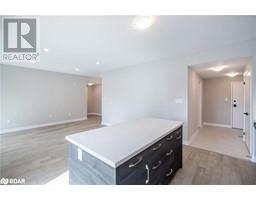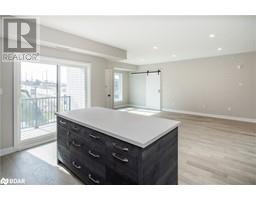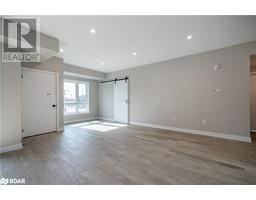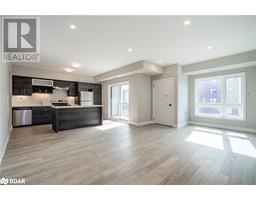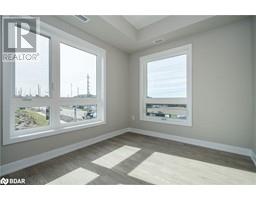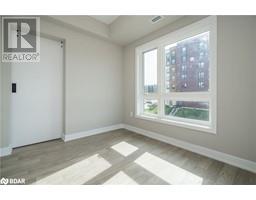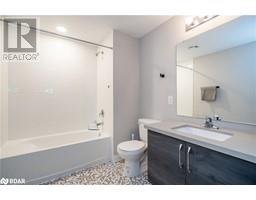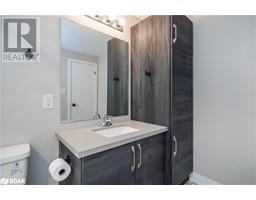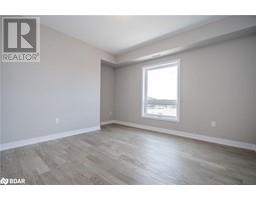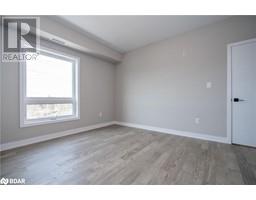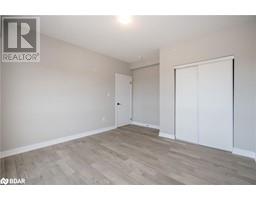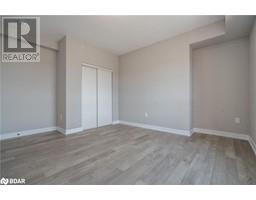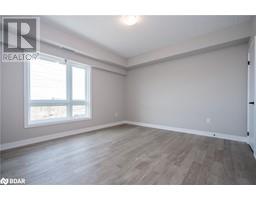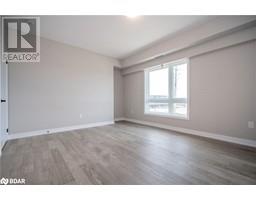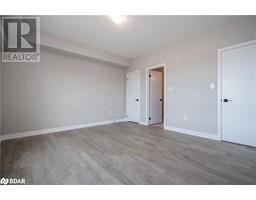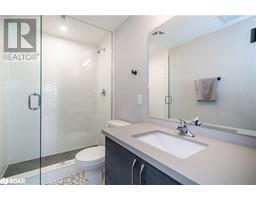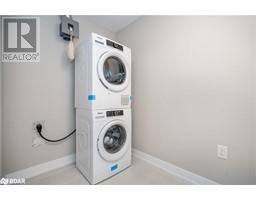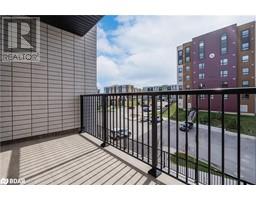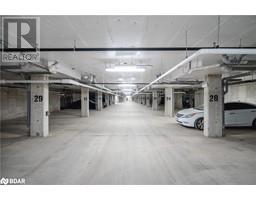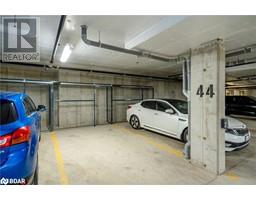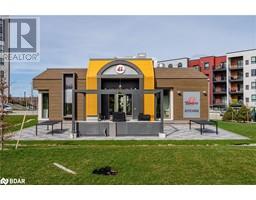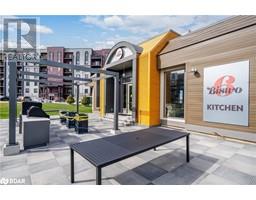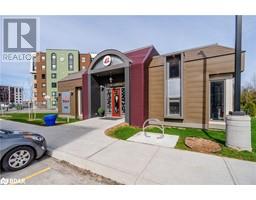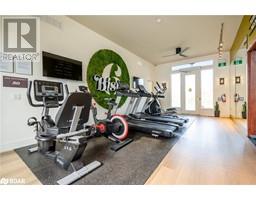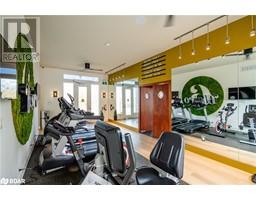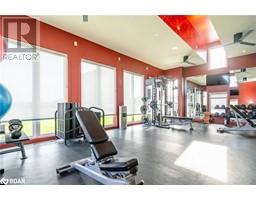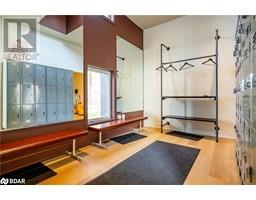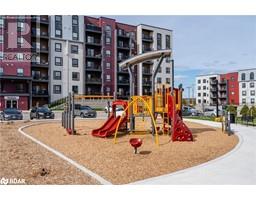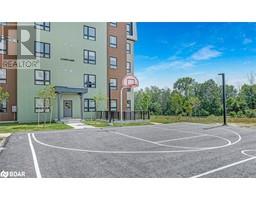1 Chef Lane Unit# 213 Barrie, Ontario L9J 0M5
$599,000Maintenance,
$608.04 Monthly
Maintenance,
$608.04 MonthlyIntroducing a stunning brand-new 3-bedroom condo, boasting 1379 sq ft of luxurious living space. Step inside to discover gleaming hardwood floors that flow seamlessly throughout. The kitchen and bathrooms have been elegantly upgraded, featuring modern finishes and top-of-the-line appliances. This condo offers the convenience of underground parking and a locker for additional storage. Residents will enjoy exclusive access to a fitness center, community kitchen, and outdoor amenities including pizza ovens and spacious patios, perfect for entertaining friends and family. For those with active lifestyles, there's a playground and basketball court right on site. Situated close to Highway 400, Lake Simcoe, the Go Station, and an array of shopping and dining options, this condo offers the perfect blend of convenience and luxury living. (id:26218)
Property Details
| MLS® Number | 40570295 |
| Property Type | Single Family |
| Amenities Near By | Beach, Hospital, Place Of Worship, Playground, Public Transit, Schools, Shopping |
| Communication Type | High Speed Internet |
| Features | Balcony, Automatic Garage Door Opener |
| Parking Space Total | 1 |
| Storage Type | Locker |
Building
| Bathroom Total | 2 |
| Bedrooms Above Ground | 3 |
| Bedrooms Total | 3 |
| Amenities | Exercise Centre, Party Room |
| Appliances | Dishwasher, Dryer, Refrigerator, Stove, Washer, Hood Fan, Garage Door Opener |
| Basement Type | None |
| Construction Style Attachment | Attached |
| Cooling Type | Central Air Conditioning |
| Exterior Finish | Aluminum Siding, Stucco, Vinyl Siding |
| Fire Protection | Monitored Alarm |
| Foundation Type | Poured Concrete |
| Heating Fuel | Natural Gas |
| Heating Type | Forced Air |
| Stories Total | 1 |
| Size Interior | 1379 |
| Type | Apartment |
| Utility Water | Municipal Water |
Parking
| Underground | |
| Visitor Parking |
Land
| Access Type | Highway Nearby |
| Acreage | No |
| Land Amenities | Beach, Hospital, Place Of Worship, Playground, Public Transit, Schools, Shopping |
| Sewer | Municipal Sewage System |
| Zoning Description | Rm2 |
Rooms
| Level | Type | Length | Width | Dimensions |
|---|---|---|---|---|
| Main Level | Porch | 12'9'' x 5'4'' | ||
| Main Level | Bedroom | 10'4'' x 8'5'' | ||
| Main Level | Bedroom | 12'0'' x 9'6'' | ||
| Main Level | 3pc Bathroom | Measurements not available | ||
| Main Level | Primary Bedroom | 12'6'' x 14'2'' | ||
| Main Level | 4pc Bathroom | Measurements not available | ||
| Main Level | Living Room/dining Room | 15'0'' x 13'7'' | ||
| Main Level | Kitchen | 13'7'' x 10'4'' | ||
| Main Level | Laundry Room | Measurements not available |
Utilities
| Electricity | Available |
| Natural Gas | Available |
https://www.realtor.ca/real-estate/26756168/1-chef-lane-unit-213-barrie
Interested?
Contact us for more information

Frank Burgio
Salesperson
(705) 726-5558
684 Veteran's Drive Unit: 1a
Barrie, Ontario L9J 0H6
(705) 797-4875
(705) 726-5558
www.rightathomerealty.com/


