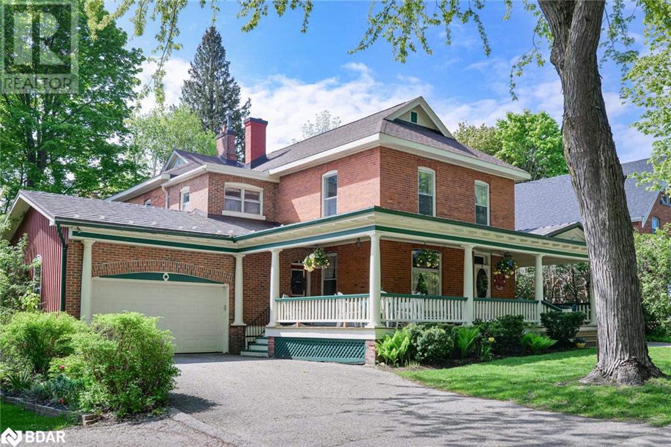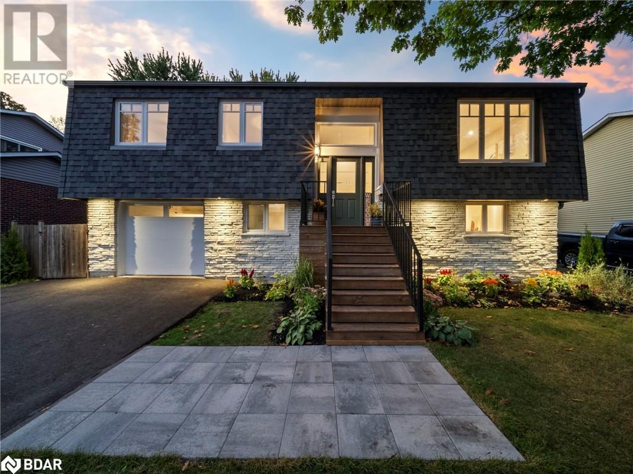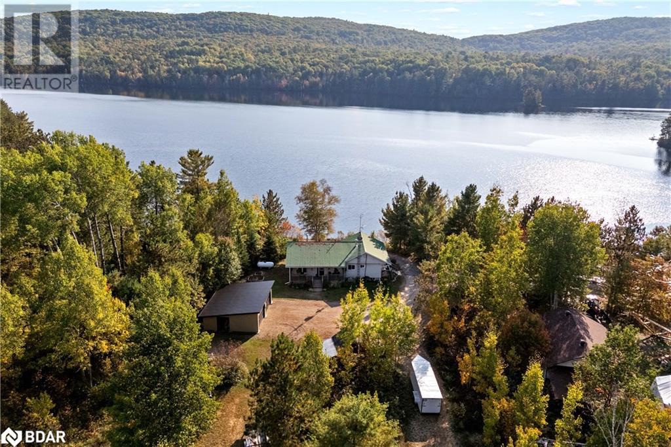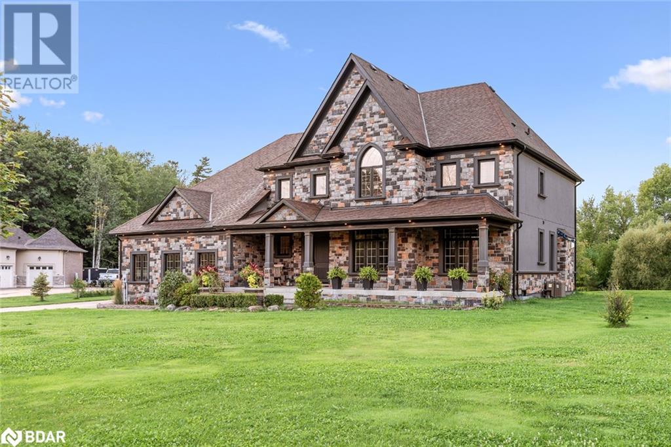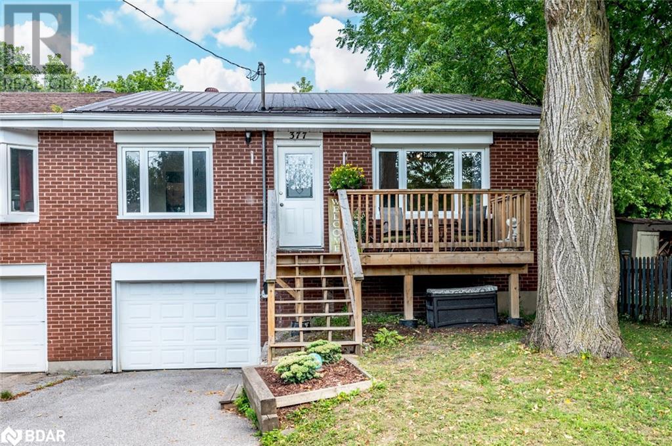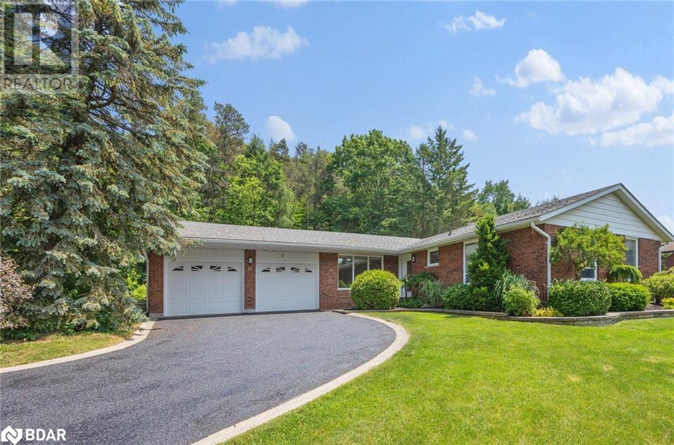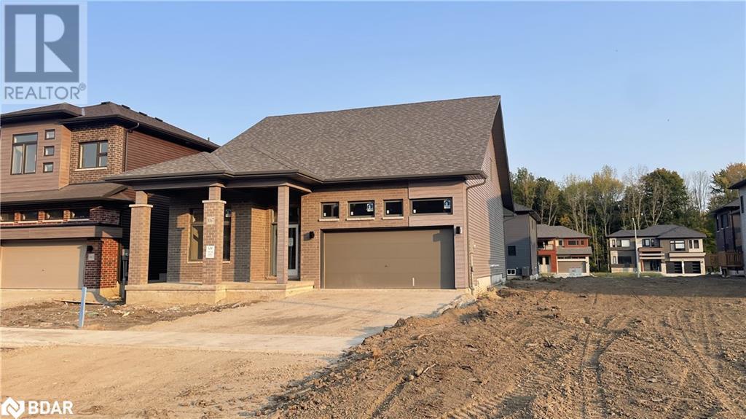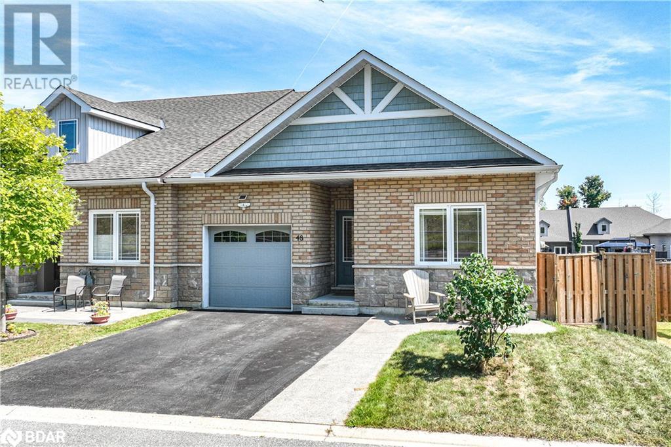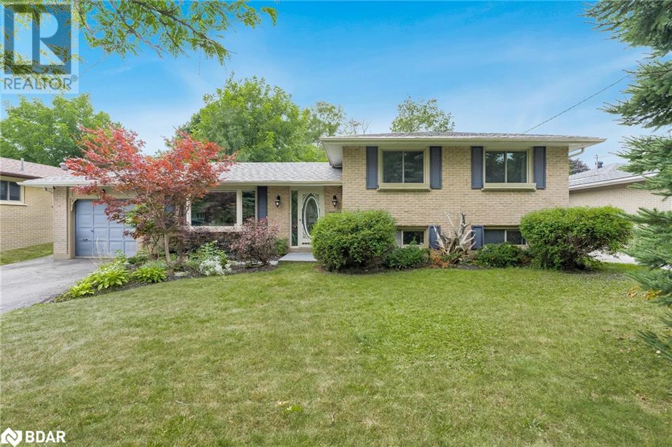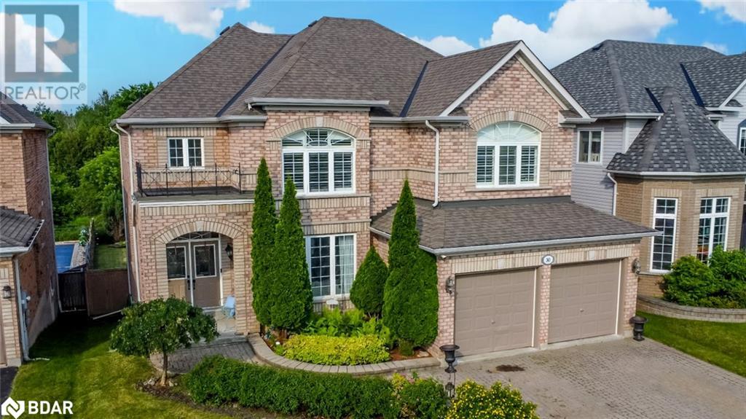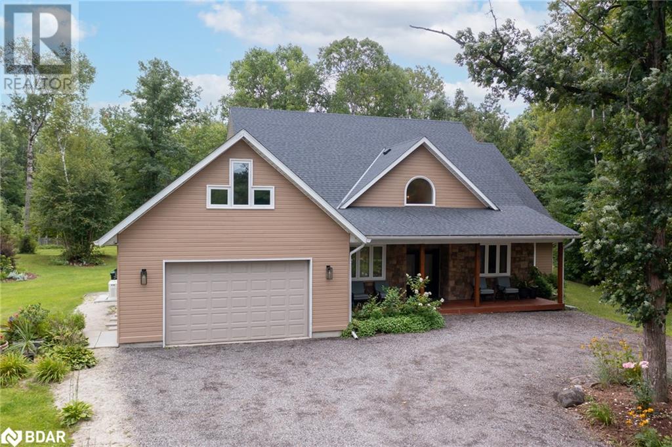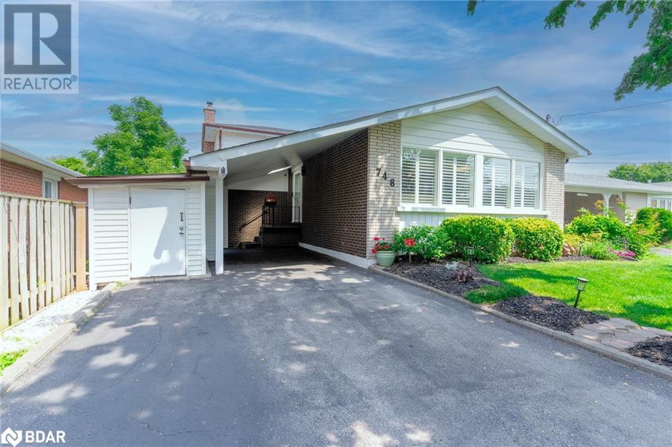11 Tecumseth Street
Orillia, Ontario
Built circa 1895, this 2-storey, red brick, Victorian home is located in a prime northward Orillia neighbourhood, within easy walking distance of Couchiching Beach Park, downtown, churches and schools. Three additions have transformed the home into what it is today: in 1900, a 2-storey addition seamlessly blended into the original structure; in 1988, an attached 2-car garage and in 1990, a board & batten-sided sunroom overlooking the backyard. Perfect for a growing family, this home has 6 bedrooms and 3.5 bathrooms. Period architectural features include crown molding, hardwood floors, tall baseboard trim, wainscotting, 5 fireplaces and 2 staircases. The living room is divided into front and rear parlours plus there is a formal dining room and the main floor family room was used as an in-law suite. The kitchen was renovated in 1990 and includes white cabinetry, ample counter space, deep cabinets, a walk-in pantry and pocket French doors to the sunken sunroom. The kitchen also features the original recessed cove ceiling with tongue-in-groove wood finish. The sunroom is a bright space with hardwood flooring, large panel windows facing south, cathedral ceiling, radiant in-floor heating and a Vermont castings gas fireplace for added comfort. Sliding glass doors lead to the backyard deck and treed yard. The inviting front verandah is 12 ft. deep and has newer decking. The garage measures 18ft. x 23ft. and includes a storage mezzanine plus a rear garage door to access the back yard. The front verandah, garage and sunroom all have an aluminum roof, installed in 2005 with a lifetime warranty; the main house has asphalt shingles & a small flat roof was rebuilt in 2016. This an incredibly special home in a superb location! (id:26218)
RE/MAX Right Move Brokerage
58 Lankin Boulevard
Orillia, Ontario
Welcome to 58 Lankin Boulevard! This stunning raised bungalow is situated on one of Orillia’s most desirable streets in the South Ward. Enjoy the benefits of lake life with a short walk to Lake Simcoe or Tudhope Park on Lake Couchiching, and a 2 min drive to a public launch. Boasting over 2,105 square feet (all above-grade) finished living space, this 4 bed 2 bath home has a flexible layout for a large family or an in-law suite. Inside, you'll discover a warm and inviting atmosphere with tasteful updates throughout. Key features include: • A large, open-concept living area highlighted by a custom kitchen with quartz countertops, stainless steel appliances, and a beautiful island. • Wide plank white oak engineered flooring and charming shiplap ceilings throughout the main level. • A cozy secondary living space featuring a Napoleon gas fireplace (2023). • Walkout access to a fenced 60x150 ft yard, perfect for outdoor enjoyment. • Two fully renovated, stylish bathrooms. • Additional updates for added peace of mind: attic insulation, roof, and windows (2021); furnace (2023); and a newly paved driveway (2024). With too many updates to list them all, this is a must-see home! (id:26218)
RE/MAX Hallmark Chay Realty Brokerage
558 Mccauley Lake Road
Madawaska, Ontario
*Experience Year-Round Paradise at McCauley Lake!* Discover your dream retreat in this 3-bedroom, 3-bathroom lakeside home, recently renovated to perfection. Embrace the beauty of nature with breathtaking waterfront views, where you can enjoy fishing, boating and swimming in crystal-clear waters. This home has a covered wrap-around deck and a screened-in porch. Large windows in every room, the home is flooded with natural light. Spacious kitchen, living & rec rooms are perfect for family gatherings. Over 2500 sqft of finished living space, includes a fully finished basement with potential in-law suite with walk-out, space for everyone. Outdoor lovers will enjoy ATV/snowmobile trails right from the backyard direct to crown land and Algonquin Park. Two detached double-car garages for your outdoor toys, a bunkhouse for guests & storage shed. Relax by the firepit, perfect for summer nights under the stars. Enjoy a lifestyle of adventure and tranquility! 30 minutes to amenities and healthcare. (id:26218)
RE/MAX West Realty Inc.
312 Nottingham Forest Road
Bradford/west Gwillimbury, Ontario
CUSTOM EXECUTIVE RETREAT ON A STUNNING 1.3 ACRE PROPERTY BOASTING IMPECCABLE DESIGN & COUNTLESS UPGRADES! Welcome to 312 Nottingham Forest Road. This luxurious custom executive home is situated in picturesque Bradford on a tranquil 1.3-acre lot. It features over $700k in upgrades, offering elegance and sophistication throughout. Situated in a quiet cul-de-sac with easy access to amenities and Highway 400, the home boasts exceptional curb appeal with a stone & stucco exterior and landscaped grounds. The 18’ grand foyer leads to meticulously crafted living spaces with high ceilings, hardwood floors, and premium finishes. The main level highlights a custom Ora kitchen, a formal dining area with a butler's pantry, a bright living room, and a cozy family room with a gas fireplace. Upstairs, the primary suite includes a walk-in closet and updated 5-piece ensuite, while all additional bedrooms have their own ensuites. The lower level offers entertainment and relaxation options, including a 40’ cantina and workout room, while also providing the option to create additional living spaces. The property also features an oversized 3.5-car heated garage with space for a potential lift ensuring room for all of your cars and seasonal toys. (id:26218)
RE/MAX Hallmark Peggy Hill Group Realty Brokerage
377 Fitton Street
Midland, Ontario
BEAUTIFULLY UPDATED 3-BEDROOM HOME ON A QUIET CUL-DE-SAC IN MIDLAND! Welcome to your new home in Midland! This renovated, move-in-ready semi-detached gem is bursting with potential and ready to impress. Nestled in a peaceful cul-de-sac, just moments from Highway 12 and the stunning shores of Georgian Bay, this location offers the perfect balance of tranquillity and convenience. Step into the spacious open-concept living and dining areas, where natural light pours through a large window, creating a warm and inviting atmosphere. The larger kitchen offers plenty of space for meal prep and entertaining guests. The main level boasts three generous bedrooms, perfect for a growing family or hosting guests, all serviced by a stylishly updated 4-piece bathroom. Downstairs, the spacious basement offers endless possibilities for customization and development. Whether you dream of a cozy family room, a home gym, or additional living space, the potential is yours to unlock! Complete with central air and a garage providing a separate entrance to the basement, this home has everything you need to start living your best life in Midland. Enjoy the outdoors with front and rear decks, perfect for morning coffee or evening relaxation. Seize the chance to make this house your #HomeToStay! (id:26218)
RE/MAX Hallmark Peggy Hill Group Realty Brokerage
51 Idlewood Drive
Midhurst, Ontario
Welcome to 51 Idlewood! Your opportunity to own a well maintained Midhurst bungalow with 3214 sq ft of finished space on two floors, with an incredibly private backyard that backs on 5 acres of land and trees. The curved driveway comes off of beautiful Rosewood Ave and adds to the curb appeal. With fantastic gardens out front and back, and trees enclosing the private yard, this has great curb appeal. This 3+1 bedroom, 2+1 bath family home has hardwood floors predominately through the main floor and has inlaw potential thanks to its inside entry stairs through the garage to the large 1 bedroom, 1 bathroom basement. The living room looks out to the quiet family neighbourhood over the front gardens and flows into the dining area which has a beautiful view of the special backyard and trees beyond. The eat in kitchen has charming glass door cupboards and a double sink complete with reverse osmosis filtered water, it also looks out into the yard where you are likely to spot birds enjoying the flowering gardens. The family room has a painted brick gas fireplace and walks out to the covered back deck, an amazing setup for outdoor meals or a morning coffee. The primary bedroom is bright and spacious with a 2 piece ensuite and a walk in closet. 2 additional main floor bedrooms and a full bathroom provide for an excellent family layout. Walk down to the basement either through the house, or down the stairs in the garage. This could easily be an in law suite with plenty of room in the basement to work with. Or keep the wet bar as is and set up a games room in the large open tile floor basement. Well maintained home: the windows, patio, front and garage doors, plus shingles, furnace, and breaker panel all have been replaced. The Midhurst community has Forest Hill School with French immersion, trails, Willow Creek, pharmacy, churches, community center, tennis and rink, all in the village. Golf & skiing nearby, Snow Valley minutes away. (id:26218)
Royal LePage First Contact Realty Brokerage
3067 Sandy Acres Avenue
Severn, Ontario
Are you in search of a brand-new home in a waterfront community then welcome to Serenity Bay! Located in the desirable Westshore area, just minutes from Orillia. This enclave of new homes is offering an exclusive waterfront park on Lake Couchiching for community members and plenty of Greenspace. This stunning, loft home will be ready for occupancy in October. It boasts 2313 sq ft of open-concept living space with 9 ft ceilings. The main floor features a great room, modern eat in kitchen with walkout to the back yard, primary bedroom with an ensuite bath, 2nd bedroom, office, 4 pc bathroom, a spacious laundry room & large foyer. The large 2nd-floor loft includes a 3rd bedroom, 4 pc bath and open living area that could serve as a 4th bedroom. It has a full basement, double car garage and covered front porch. Included upgrades are: hardwood flooring on main level, granite kitchen countertop & undermount double sink in kitchen, raised vanities in bathrooms, and oak railing in loft. Enjoy the benefits of living in a brand new, worry free home on Municipal services ,in a beautiful rural setting just minutes outside of Orillia, where you will find all the necessary amenities of schools, shopping, entertainment, hospital, restaurants, parks, lakes, and more. It's all here; big boating on the Trent Severn System or canoeing & fishing on the rivers, hunting, nature, camping, hiking, skiing, flying, horse shows, casino, music events & festivals and Farmers Markets. Easy highway access and only 90 minutes to the GTA. Don't miss this chance to get into this up an coming new exclusive waterfront community at the entry price level. its an investment in a home and lifestyle you will love for years to come . Contact listing agent for information on the community waterfront park and nature areas. (id:26218)
Simcoe Hills Real Estate Inc. Brokerage
48 Lily Drive
Orillia, Ontario
While you think you know the NORTH LAKE VILLAGE, you don't know there is one SPECIAL END UNIT BUNGALOW townhome that DIFFERS from all the rest! It's the RIGHT MOVE for those not looking to compromise on space. The garage is larger, the home is wider and it is the only one of its kind. WHO LIVES HERE? Retirees, first time buyers, but certainly a family. QUIET neighbourhood. Double wide driveway. Convenient visitor parking nearby. GREAT FLOOR PLAN: Main floor laundry, open concept, full bath massive primary bedroom. Spacious kitchen, plenty of cupboards, countertop and breakfast bar. Basement finished rec room with gas fireplace, bathroom and still there is more space. FEATURES: 9 foot ceilings, deck with stairs to yard, large basement windows, side windows for added light, front patio. Separate priv (id:26218)
RE/MAX Right Move Brokerage
28 Harding Avenue
Barrie, Ontario
Top 5 Reasons You Will Love This Home: 1) Welcome to this beautiful 4-level sidesplit, ideally situated in a fantastic location near schools, parks, and shopping opportunities 2) Serene escape accompanied by an oversized backyard featuring beautiful mature trees, a cozy firepit, a powered shed, and a tranquil pond with a circulating pump, perfect for unwinding after a long day 3) Recent updates enhance the home's appeal, including a new furnace (2024), above-grade windows (2017), a reshingled roof (2016), new laminate flooring on both levels and updated bathrooms 4) Inside, you'll find three generously sized bedrooms sharing a beautifully designed family bathroom, while the lower level offers remarkable versatility with the potential for a second suite featuring a private entrance, an extra bathroom, a large family room with a cozy gas fireplace, and ample storage space 5) Large, bright kitchen offering a wealth of cabinetry and easy access to the backyard, making it an ideal space for indoor and outdoor entertaining. 1,613 fin.sq.ft. Age 57. Visit our website for more detailed information. (id:26218)
Faris Team Real Estate Brokerage
30 Birkhall Place
Barrie, Ontario
GRANDEUR 2-STOREY HOME WITH OVER 4,000 SQ FT OF FINISHED SPACE IN A PRIME LOCATION BACKING ONTO EP LAND! Nestled within the heart of the sought-after Painswick neighbourhood, this stunning home is within walking distance of multiple schools, parks, and trails. A short drive provides access to all amenities, including shopping, dining, a library, beaches, Highway 400 access, and public transit. The property backs onto EP land, offering exceptional privacy and a lush forest backdrop. Situated on a 50 x 163 ft pool-sized lot, the gorgeous backyard oasis features a deck, fire pit area, patio, and plenty of space for children and pets to play on the lush lawn. The majestic curb appeal is highlighted by an all-brick exterior, a covered double-door entryway with a balcony above, large windows, and well-maintained landscaping. Inside, the immaculate interior spans over 4,000 finished square feet and displays fine finishes throughout. The chef’s kitchen boasts white cabinetry with crown moulding, pot lights, a tiled backsplash, and built-in appliances. The great room features a gas fireplace, numerous windows, built-in shelving, and a cathedral ceiling. Formal dining and living rooms offer ample space, perfect for entertaining. The main floor also includes a convenient laundry room. Upstairs, three well-appointed bedrooms include a primary bedroom with a walk-in closet and a 5-piece ensuite featuring a soaker tub, dual vanity, and glass-walled shower. The second bedroom has its own 3-piece ensuite, while the third has access to the main 4-piece bathroom. The versatile loft space can be used as a home office or playroom. Your living space is extended in the walkout basement, offering in-law potential and a spacious recreation room, bedroom, and full bathroom. This #HomeToStay combines luxurious living with convenience and privacy in a prime location! (id:26218)
RE/MAX Hallmark Peggy Hill Group Realty Brokerage
1663 Laughlin Falls Road
Coldwater, Ontario
Escape To The Serenity Of Country Living In This Impressive Custom-Built Home Which Envelopes You With A Warm And Inviting Atmosphere The Heart Of The Home Is The Spacious Open-concept Kitchen, Where Modern Amenities And Sleek Finishes Come Together To Create A Wonderful Culinary Experience While Enjoying The Amazing Views Of The Lush Landscapes Outside. Boasting An Impressive Array Of High-end Appointments, Including Vaulted Ceilings And Efficeint In-floor Heating, This Property Is A True Gem. Recent Updates Include Gleaming New Corian Counters, Premium Flooring, And Imoressive Appliances In The Kitchen. Additionally, All Windows Have Been Replaced, And The Bathrooms Have Been Updated With Stylish Tile Work And Quartz Countertops. Step Outside And Discover The Perfect Blend Of Seclusion And Tranquility On Your Large, Landscaped Lot. The Surrounding Area Is Meticulously Maintained, Providing Ample Opportunities For Outdoor Activities And Exploration. A Highlight Of This Property Is The Spacious Two-car Garage With Loft, Offering Lots Of Storage And Flexibility. You'll Feel Like You're Living In A Serene Oasis With The Large Private 3.6-acre Lot Featuring A Small Pond and Walking Trails. For Nature Enthusiasts, This Property Is A Dream Come True. Located Just Minutes From Scenic Spots Like Georgian Bay, Maclean Lake, Trent Severn/North River, And Laughlin Falls, You'll Have Endless Opportunities For Boating, Hiking, And Exploring. Plus, A Public Boat Launch Is Conveniently Located On North River, Making It Easy To Get Out On The Water. This Incredible Home Truly Has It All – Impressive Layout, Luxurious Amenities, And A Serene Natural Setting. Don't Miss Your Chance To Experience The Ultimate In Country Living. (id:26218)
RE/MAX Hallmark Chay Realty Brokerage
748 Adelaide Avenue E
Oshawa, Ontario
This beautiful family home is set on a large lot and backs onto a ravine. The upgraded open concept main floor features plenty of natural light. A family room with sliding doors leads to an outdoor oasis with gardens and sitting areas. A large deck off the back of the home offers plenty of space for entertaining and overlooks a large sloping yard backing onto the ravine. The finished basement has a great bar area and plenty of space to arrange an entertainment room. An insulated crawl space will fulfil all your storage needs. Enjoy biking and hiking along the nearby path or play nearby at Eastview Park. Enjoy the warmth of a wood burning fireplace. Upgrades include - freshly repainted living and family room in 2024; new water tank in 2022 (rental); new roof and fireplace flues in 2021; new furnace and A/C in 2021. (id:26218)
Pine Tree Real Estate Brokerage Inc.


