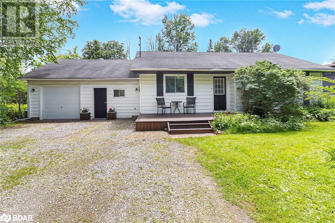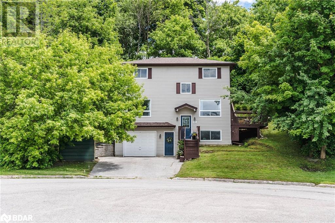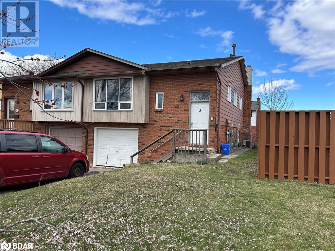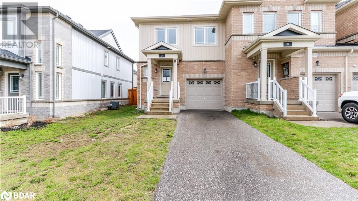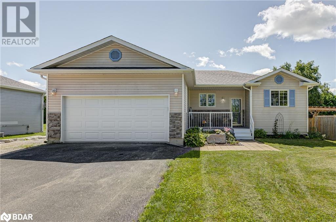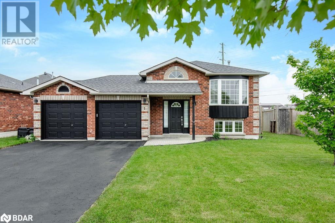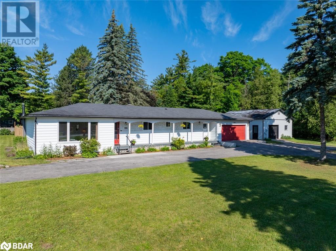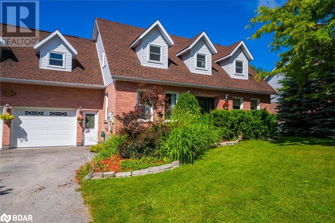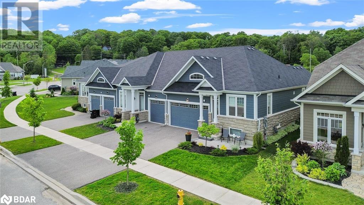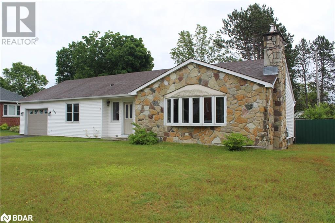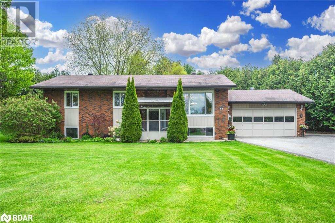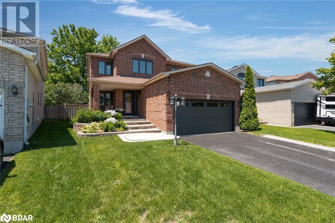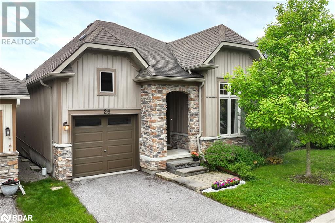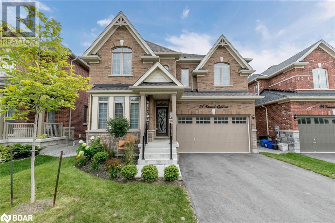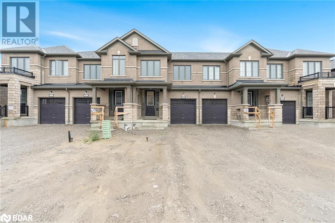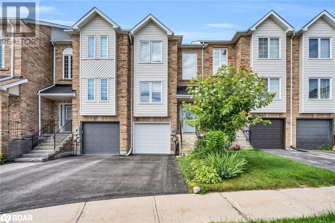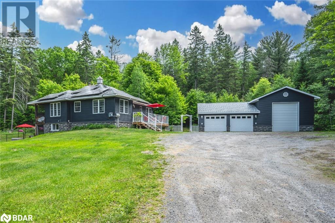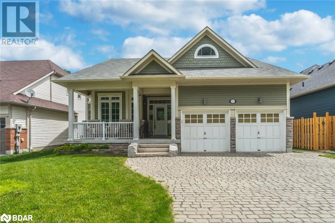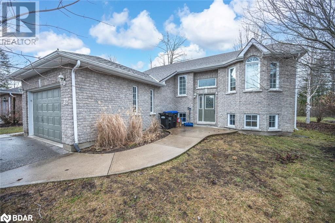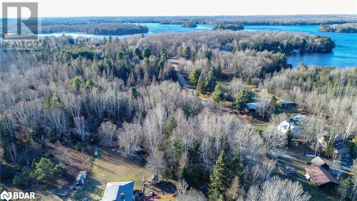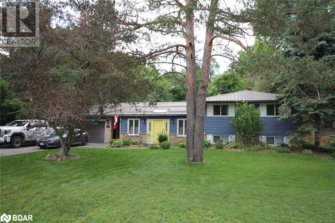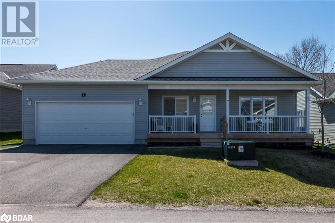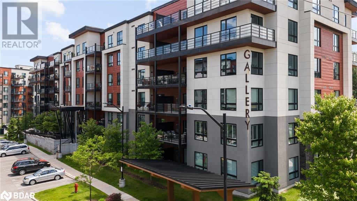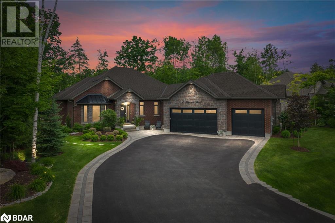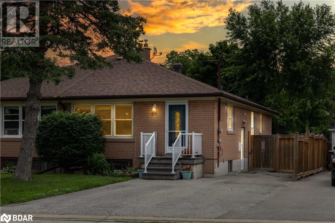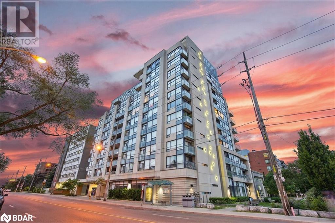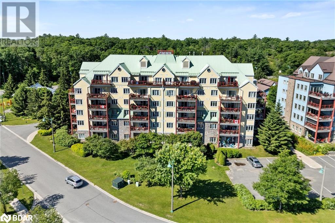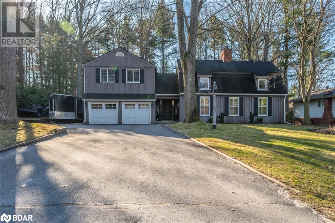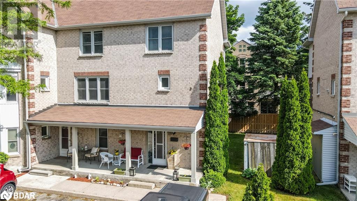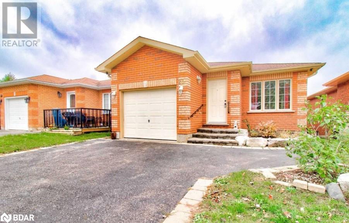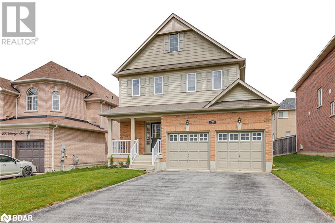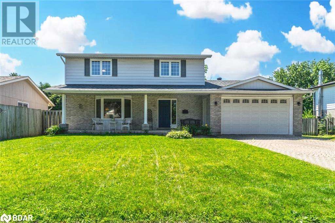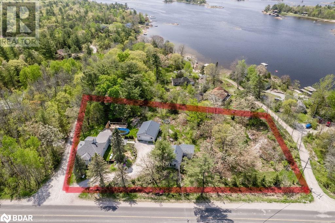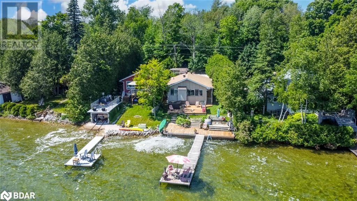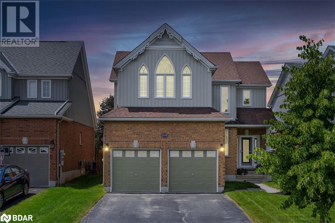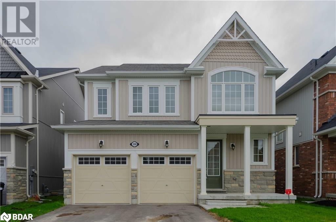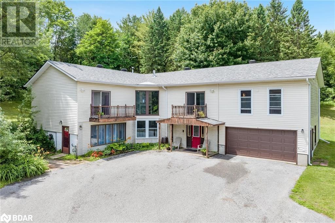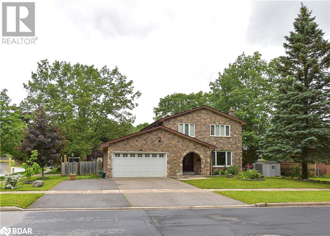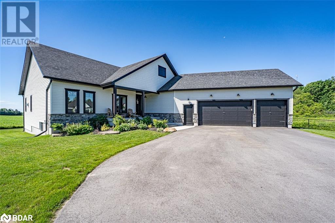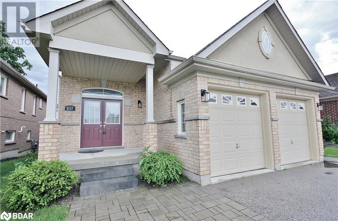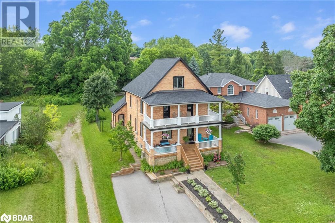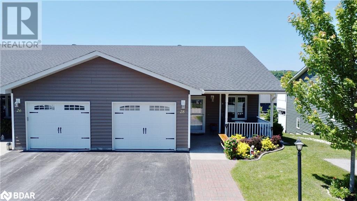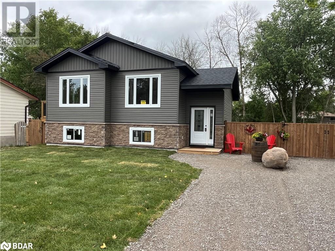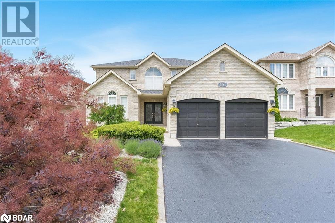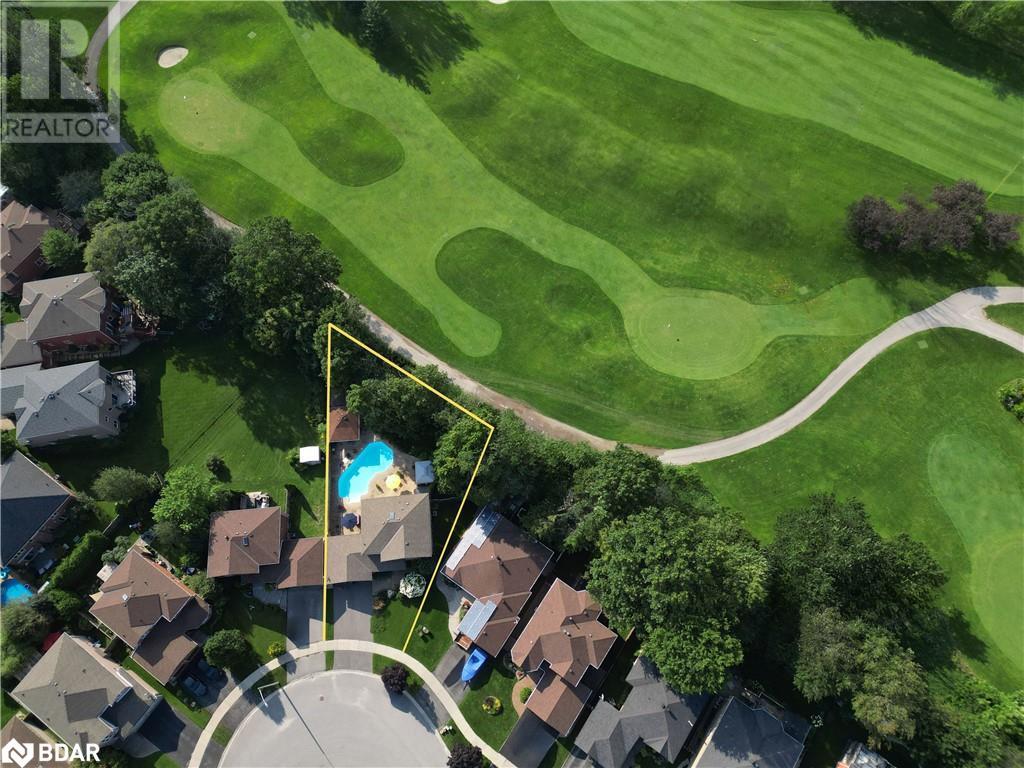8291 4th Line
Essa Township, Ontario
Approximately 64 acres of possible residential development land within the Settlement area of Angus. Excellent potential for large developer/builder with river frontage on the Nottawasaga River and Willoughby Road. Call L.A for further details. (id:26218)
Royal LePage First Contact Realty Brokerage
20 Symond Avenue
Oro Station, Ontario
A price that defies the cost of construction! This is it and just reduced. Grand? Magnificent? Stately? Majestic? Welcome to the epitome of luxury living! Brace yourself for an awe-inspiring journey as you step foot onto this majestic 2+ acre sanctuary a stones throw to the Lake Simcoe north shore. Prepare to be spellbound by the sheer opulence and unmatched grandeur that lies within this extraordinary masterpiece. Get ready to experience the lifestyle you've always dreamed of – it's time to make your move! This exquisite home offers 4303 sq ft of living space and a 5-car garage, showcasing superior features and outstanding finishes for an unparalleled living experience. This home shows off at the end of a cul-de-sac on a stately drive up to the grand entrance with stone pillars with stone sills and raised front stone flower beds enhancing the visual appeal. Step inside to an elegant and timeless aesthetic. Oak hardwood stairs and solid oak handrails with iron designer spindles add a touch of sophistication. High end quartz countertops grace the entire home. Ample storage space is provided by walk-in pantries and closets. Built-in appliances elevate convenience and aesthetics. The Great Room dazzles with a wall of windows and double 8' tall sliding glass doors, filling the space with natural light. Vaulted ceilings create an open and airy ambiance. The basement is thoughtfully designed with plumbing and electrical provisions for a full kitchen, home theatre and a gym area plumbed for a steam room. The luxurious master bedroom ensuite features herringbone tile flooring with in-floor heating and a specialty counter worth $5000 alone. The garage can accommodate 4-5 cars and includes a dedicated tall bay for a boat with in floor heating roughed in and even electrical for a golf simulator. A separate basement entrance offers great utility. The many features and finishes are described in a separate attachment. This home and setting cant be described, It's one of a kind! (id:26218)
Century 21 B.j. Roth Realty Ltd. Brokerage
7426 Island View Street
Washago, Ontario
You owe it to yourself to experience this home in your search for waterfront harmony! Embrace the unparalleled beauty of this newly built waterfront home in Washago, where modern sophistication blends seamlessly with nature's tranquility. In 2022, a vision brought to life a place of cherished memories, comfort, and endless fun. This spacious 2206 sq/ft bungalow showcases the latest construction techniques for optimal comfort, with dramatic but cozy feels and efficiency. Sunsets here are unparalleled, casting breathtaking colors over the sandy and easily accessible waterfront and flowing into the home to paint natures pallet in your relaxed spaces. Inside, soaring and majestic cathedral ceilings with fans create an inviting atmosphere, while oversized windows , transoms and glass sliding doors frame captivating views. The kitchen features custom extended height dramatic cabinetry, a large quartz island with power and stylish fixtures. Privacy fencing and an expansive back deck offer maximum seclusion and social space. Meticulous construction with engineered trusses and an ICF foundation ensure energy efficiency. The state-of-the-art Eljen septic system and a new drilled well with advanced water filtration and sanitization systems provide pristine and worry free living. 200 amps of power is here to service your needs. Versatility defines this home, with a self-contained safe and sound unit featuring a separate entrance, perfect for extended family or income potential. Multiple controlled heating and cooling zones enhance comfort with state of the art radiant heat for maximum comfort, coverage and energy efficiency. Over 10+ parking spaces cater to all your needs. The old rail line is decommissioned and is now a walking trail. Embrace the harmony of modern living and natural beauty in this fun filled accessible waterfront paradise. Act now to make it yours. (id:26218)
Century 21 B.j. Roth Realty Ltd. Brokerage
1067 Larch Street
Innisfil, Ontario
Welcome to this charming 2 bed, 1 bath bungalow, nestled on a large lot in the lakeside community of Belle Ewart, with no front neighbours and mature trees, you'll have endless amounts of privacy. This property is perfect for investors, downsizers, 1st time buyers and outdoor enthusiasts. Any airy open concept layout boasts laminate floors and cozy gas fireplace which makes heating economical. A full-sized laundry, spacious master bedroom with walk-out to private backyard with a patio, bunkie, garden shed & fire pit overlooking the massive 100x145 lot, perfect for entertaining friends and family throughout the warmer months. This driveway is long enough to accommodate all your big toys: Boats, campers, sleds or comfortably fit up to 6 cars. Attention all trades people! You're not going to want to miss the this oversized, heated, 2-car garage with drive-thru to the backyard, and workshop area to house all of your tools & gear. Walking distance to Belle Aire Beach & Lake Simcoe. Nestled in a tranquil, family-oriented community adorned with towering, mature trees. Stroll to the beach, sit by fire pit, ATV on local trails. MOVE IN & ENJOY! (All Appliances are approx 1 year old) (id:26218)
RE/MAX Hallmark Chay Realty Brokerage
65 Dancy Drive
Orillia, Ontario
This unique, well maintained, 3 storey home, just steps away from the neighbourhood playground, is nestled at the end of a quiet cul-de-sac in the northward of Orillia with fabulous upgrades such as new roof, new furnace, new fenced in dog run and recently updated ensuite bathrooms. Enter from the ground floor into the basement which boasts a large bedroom and 3pc ensuite bathroom — a perfect setup for the teenager of the house or an in-law, as well as the laundry/utility room and inside entry to the single car garage. The second floor boasts a bright, eat-in kitchen with an island and patio doors leading to a 10ft x 11ft deck with a natural gas BBQ hook up that over looks the treed side yard and a staircase up to the fenced dog run. Just off the kitchen, a powder room is also found with a large family room and dining area. The third level offers a large primary bedroom with its own seating or office area and semi ensuite. Two more bedrooms are also located on the third level along with a back door to the dog run along the back of the house. Just off the driveway, you can find a steel shed offering added storage space. Come check it out! (id:26218)
Revel Realty Inc. Brokerage
3 Baxter Crescent Unit# Bedroom 1
Thorold, Ontario
All Inclusive Bedroom for Lease! Including Internet and Onsite laundry. Walking distance to Brock University and All Amenities. Short drive to Niagara College. Parking space available for $50/Month. Secure access and locks on bedrooms. Bedroom #1 Features a large window and closet. Across the hall from washroom. Shared outdoor space, kitchen, dining and living room. Flexible Lease length terms. Perfect for Students. (id:26218)
Coldwell Banker The Real Estate Centre Brokerage
29 Robinson Street
Barrie, Ontario
Welcome to this newer subdivision in Barrie, close to Kempenfelt Bay, Beaches, Downtown, the Go Station and Hwy 400! This end unit townhome is bright and open with family room/eat-in kitchen combo with a w/o to the deck to a nice sized backyard (almost all fenced...just needs a gate!). Main floor also includes a powder room and inside entry to the garage! Upstairs includes primary bedroom with double closets and a semi-ensuite, plus 2 good size bedrooms and upstairs laundry! Basement awaits your finishing touches with rough-in for a bathroom. Driveway fits 2 cars no problem with no sidewalk! A lovely family friendly street in a great location! (id:26218)
Royal LePage First Contact Realty Brokerage
4657 Orkney Beach Road
Ramara, Ontario
Just a short walk to Mara Provincial Park and Lake Simcoe this lovely ranch style bungalow is picture perfect! This 3 bedroom, 3 bath home is ideal for those looking for a one level open concept living space. The Kitchen with breakfast bar features light grey cabinetry, and Stainless Steel Appliances. The Primary Bedroom with 3pc ensuite has been recently updated. Main floor laundry with access to the Double car garage. Basement is beautifully finished with new flooring/trim and freshly painted Family Room, two additional rooms and 3pc bathroom. Enjoy the 15x30 Swimming Pool Oasis all on a half acre lot! (id:26218)
RE/MAX Crosstown Realty Inc. Brokerage
1 Pacific Avenue
Barrie, Ontario
Fantastic 3 bedroom bungalow situated on a large corner lot with outstanding curb appeal. Fully fenced with gate, plus a two car garage which allows entry to the private yard with large two-tier deck - perfect for entertaining. The interior is immaculate and fully updated! New flooring through-out, plus all new paint to freshen up the bright and spacious spaces. The kitchen has been updated with a quartz countertop, tile backsplash + painted cabinets to modernize the overall look. All three bedrooms are located in the basement with large windows allowing tons of natural light to flow through each room. The main floor is bright, open and spacious. Both bathrooms in the house have also been updated with new counters, sinks, faucets, paint + toilets. Trim & doors recently painted and all new brushed nickel hardware installed on interior doors. All appliances are included with the house, 1 garage door opener with remote. Located in walking distance to all local amenities, fantastic restaurants, shopping and movie theatre. Easy access to hwy 400 for those commuters. Move-in and Relax!! (id:26218)
Century 21 B.j. Roth Realty Ltd. Brokerage
3156 25 Side Road
Innisfil, Ontario
Ready to make your mark?! This charming bungalow is your canvas for creating the home of your dreams! With 3 bedrooms, 2.5 bathrooms, and main floor laundry, this property is just waiting for your personal touches. Situated on an oversized lot, there's plenty of space for outdoor fun and relaxation. But that's not all - enjoy coffee in your sunroom, and step outside to find an in-ground pool, pool house, workshop, and attached garage, offering endless possibilities for entertainment and projects. With a separate entrance for in-law potential or rental income, this home is as versatile as it is inviting. Don't miss out on this exceptional opportunity to own a property that combines luxury, practicality, and income potential. (id:26218)
Sutton Group Incentive Realty Inc. Brokerage
912 Sloan Circle Circle
Innisfil, Ontario
DISCOVER YOUR PERFECT RETREAT IN THIS CHARMING CAPE-COD STYLE HOME IN PEACEFUL CHURCHILL.WHERE BREATHTAKING COUNTRYSIDE VIEWS GREET YOU FROM EVERY WINDOW. THIS BEAUTIFULLY MAINTAINED PROPERTY, THOUGHTFULLY UPDATED IN 2019, BLENDS MODERN ELEGANCE WITH TIMELESS CHARM. THIS NEW OPEN CONCEPT KITCHEN IS A DREAM, DESIGNED FOR BOTH PRACTICALITY AND STYLE. WITH OVER 3,000 SQUARE FEET OF LIVING SPACE THIS HOME OFFERS 3 +1 SPACIOUS BEDROOMS, MAKING IT IDEAL FOR FAMILIES. STEP OUTSIDE TO YOUR PRIVATE OASIS - A SERENE BACKYARD FEATURING AN IN-GROUBD POOL SURROUNDED BY A STUNNING NEW HARDSCAPE PATIO, PERFECT FOR ENTERTAINING OR SIMPLY UNWINDING. THE OVERSIZED, INDEPENDENTLY HEATED GARAGE INCLUDES A FINISHED LOFT FLEX SPACE PERFECT FOR A STUDIO OR HOME OFFICE. ENJOY THE BEST OF BOTH WORLDS WITH EASY ACCESS TO MAJOR HIGHWAYS FOR EFFORTLESS COMMUTING ALL WHILE TAKING IN THE TRANQUILITY OF YOUR PEACEFUL SURROUNDINGS. RECENT UPDATES ENSURE WORRY FREE LIVING; NEW FURNACE DECEMBER 2023, NEW POOL HEATER 2022, NEW POOL PUMP 2021, SHINGLES 2017. DON'T MISS OUT ON THIS OPPORTUNITY TO CALL THIS EXQUISITE AND RARE HOME YOUR OWN. STEP INTO THE LIFESTYLE YOU'VE BEEN DREAMING OF! (id:26218)
Sutton Group Incentive Realty Inc. Brokerage
620 Bayport Boulevard
Midland, Ontario
Discover the charm of this stunning end-unit townhome (meaning extra windows/extra yard!). Built in 2019 & nestled within Midland's prestigious Bayport Village waterfront community. Boasting 2 bedrooms and 3 full 3pc bathrooms, this home offers a resort life style, just steps away from Georgian Bay. Rent your boat slip at the attached marina or spend the afternoon enjoying the scenic hiking/biking trails also just across the street. Step into the open-concept kitchen/living area where 9' ceilings & expansive windows flood the main level with the radiant glow of natural light. The kitchen features upgraded granite countertops & cabinets, stainless steel appliances & under-cabinet ambient lighting. Main level flooring is a blend of ceramic, luxury laminate flooring & carpeting. Primary bedroom is a spacious retreat, complete with a private 3 pc ensuite featuring glass walk-in shower & elegant finishes. Second bedroom is generously sized with ensuite privileges making it ideal for guests or family members. Inside entry from attached garage & main floor laundry provides convenience & additional storage. Unfinished basement with new 3 pc bath is perfect for future expansion holding potential for additional bedroom(s) & family/rec room. Enjoy outdoor entertaining in your private, fully fenced backyard complete with covered back porch & patio gazebo (included). Bayport Village is a highly sought-after community, a mere 1.5 hours north of Toronto, 40 min to both Barrie & Orillia. 3 min drive to Midland’s downtown providing easy access to all amenities. Exquisite taste was in play during the decorating of this well-cared-for home, making it move-in ready for its next owners. Roughed-in electric car charger. Water-side living (without the waterfront taxes) in a convenient location! Explore 3D tour thru link below, then schedule a viewing in order to experience all that this home & Midland has to offer! (id:26218)
One Percent Realty Ltd. Brokerage
200 Sheppard Street
Espanola, Ontario
Welcome to 200 Sheppard street in Espanola and located in a very desirable area of town this home is perfect for a large family! This large bungalow with 3 bedrooms upstairs and a 2 bedroom inlaw suite in the basement has room for everyone! Large bright rooms on the main floor with a open Living room/Dining area all tied together with an entertainer's kitchen. Hardwood floors and ceramic tiles are found throughout the main floor, with a fully finished basement and an attached garage with inside entry to finish your must have list. (id:26218)
Right At Home Realty Brokerage
51 Maplewood Parkway
Oro-Medonte, Ontario
IMPECCABLE HOME ON A LARGE, PRIVATE LOT WITH EXCLUSIVE LAKE SIMCOE ACCESS! Introducing 51 Maplewood Parkway, a stunning lakeside retreat in a sought-after waterfront community with exclusive Lake Simcoe access. Only 5 minutes from Orillia and a quick 20-minute drive to Barrie, this home epitomizes convenience. Enjoy sandy beaches and the town dock just two blocks away, allowing you to embrace the waterfront lifestyle. The property boasts curb appeal on a landscaped over a half-acre lot with a backyard oasis featuring new patio stones, perennial gardens, and towering cedar trees for privacy. Parking for 10+ cars, including RV/trailer space, makes hosting friends and family a breeze. An open-concept layout connects the living, dining, and kitchen areas, flooded with natural light and hardwood floors. The updated kitchen features granite countertops and stainless steel appliances. Walk out to the backyard retreat for endless entertainment possibilities. Three spacious bedrooms offer space for the whole family, with a beautifully renovated 3-piece bathroom boasting an oversized glass shower. Downstairs, discover a fourth bedroom and a versatile studio in-law suite, complete with a fridge, stove, and 4-piece bathroom. Perfect for multigenerational living or as a separate rental opportunity. Notable features include a central vac, central air, a gas furnace, a salt-less water softener, new front door, Generlink generator, and sea can (negotiable) for extra storage. #HomeToStay (id:26218)
RE/MAX Hallmark Peggy Hill Group Realty Brokerage
70 Girdwood Drive
Barrie, Ontario
Discover your dream family home nestled in Barrie's sought-after south-west end, in the prime Holly neighbourhood. This astonishing 4 bedroom, 4 bathroom residence is the complete package, boasting a meticulously updated interior and an eye-catching landscaped exterior. The house features an updated custom kitchen with cork flooring, updated modern bathrooms, a fully finished basement that is equipped with ample storage space, ensuring that it's ready for you to move in and start making memories. Step outside from the spacious kitchen to enjoy the serene, landscaped, fully fenced yard with a deck, a new gazebo, and gas hookup, designed for low maintenance and high enjoyment. Rest easy knowing all major updates have been taken care of, including the Furnace 2017, Roof 2014 (40 Yr Shingles). windows 2022, furnace 2017, AC 2022, plus an insulated, heated garage with a new garage door. Its prime location offers convenience with easy access to the Rec center, shopping, schools, parks, and Hwy 400, ensuring everything you need is just a stone's throw away. This home is a true gem that offers peace of mind and a luxurious living experience. (id:26218)
RE/MAX Hallmark Chay Realty Brokerage
26 Canterbury Circle Circle
Orillia, Ontario
Welcome to 26 Canterbury Circle, located in the desirable north ward of beautiful Orillia, Ontario! This exquisite 2-bedroom, 2-bathroom brick and stone bungalow offers approximately 1200 square feet of turn-key living space, including a convenient ensuite. The open concept design is perfect for hosting gatherings, and the outdoor patio deck is ideal for barbecues in the warmer months. The home is filled with natural light from numerous windows, and the main floor features a conveniently located laundry area. An attached garage provides just the right amount of space for parking your car, including inside entry. The full but unfinished basement offers a blank canvas for you to add your personal touch. Additionally, this home is conveniently located near walking trails, Couchiching Park, golf courses, the hospital, and downtown Orillia. Easy commuting is available with Highway 11 nearby. Don’t miss out on the chance to call 26 Canterbury Circle your next home! (id:26218)
RE/MAX Right Move Brokerage
31 Samuel Crescent
Springwater, Ontario
NEWLY BUILT HOME SHOWCASING TASTEFUL FINISHES IN THE EXCLUSIVE COMMUNITY OF STONEMANOR WOODS! Welcome to 31 Samuel Crescent. This modern 2-storey home, built in 2021, is ideally located near a scenic park and ski hills, blending suburban tranquillity with urban accessibility just a short drive from Barrie and Angus. Its curb appeal is evident with a paved driveway leading to a double-car garage and all brick exterior amidst landscaped gardens. A grand 20-foot foyer and an 18-foot ceiling in the sitting room create an immediate sense of luxury. The main floor boasts 9-foot ceilings, pot lights, a well-designed eat-in kitchen with quartz counters, a pantry, a large island, newer black stainless steel appliances and a walkout to the backyard. The main level is complete with a cozy living room with a gas fireplace, an office, and a convenient bathroom. Upstairs, three bedrooms share a stylish 4-piece bathroom, while the primary bedroom features a walk-in closet and a luxurious 5-piece ensuite with dual sinks, a soaker tub & a glass shower. The unspoiled basement offers endless possibilities with rough-in for a bathroom, and a fully fenced backyard with a garden shed provides a peaceful retreat outside. With its prime location and modern features, this meticulously designed home offers sophistication and comfort in the exclusive Stonemanor Woods community. Experience luxury & functionality at this #HomeToStay. (id:26218)
RE/MAX Hallmark Peggy Hill Group Realty Brokerage
104 Corley Street
Lindsay, Ontario
Top 5 Reasons You Will Love This Home: 1) Modern townhome built in 2023 featuring three great-sized bedrooms and a primary bedroom ensuite 2) Open main level encompassing a living room, a dining room, and an eat-in kitchen, creating a flowing and cohesive living area that promotes a seamless flow, ideal for entertaining and family gatherings while also including a convenient 2-piece bathroom 3) Stepping out from the charming eat-in kitchen to the rear yard, you're instantly embraced by the potential to create the perfect space for relaxation or entertaining 4) Spacious garage with extra driveway parking for one car and convenient inside entry to the home offers both ample storage and easy accessibility 5) Unfinished basement presenting an excellent opportunity for expanding the living space, offering a blank canvas for future customization and enhancement. Age 1. Visit our website for more detailed information. (id:26218)
Faris Team Real Estate Brokerage
54 Natale Court Court
Bradford, Ontario
This move in ready, bright and spacious freehold townhome on quiet dead end cul de sac could be yours! Great starter home, or perfect for the downsizing couple. Beautiful kitchen has been upgraded with granite counter top, under mount sink, and stainless steel appliances. Hardwood floor on main and second levels, along with all new windows throughout the home. Powder room has also been upgraded with marble tile. Large master bedroom has two closets and a semi-ensuite, second bedroom is a great size and perfect for kids or office space. Garage walks in to finished basement space with separate laundry room. With tons of storage throughout the house, walkout to private backyard deck and gardens, all that's left to do is move in! Located just around the corner from the GO Station, walking distance to downtown, and close to highway 400. (id:26218)
Sutton Group Incentive Realty Inc. Brokerage
143 South Waseosa Lake Road
Huntsville, Ontario
BEAUTIFULLY UPDATED WALK-OUT BUNGALOW ON NEARLY 25 ACRES FEAT. A MASSIVE 1,207 SQ FT FULLY INSULATED GARAGE/SHOP! This beautifully renovated bungalow is situated on nearly 25 acres of land offering proximity to a beach, marina, golf, park, & trails. The home showcases a massive 4-car garage & workshop spanning 1207 sqft, complete with a 4-tonne, 2-post hoist. One bay measures 20x30 ft with a 13 ft ceiling height & a 12 ft high by 10 ft wide insulated garage door. Additional garage features include new insulated garage doors, a 220v plug, fully insulated walls with energy-efficient spray foam, & an interior lined with fire-retardant PVC panels. The new exterior siding & a large front porch with an aluminum railing offer curb appeal. The backyard boasts a 20x40 ft fenced area, a solar-heated above-ground pool, a 12x10 ft deck, & 2 screened-in Muskoka rooms. Additional outdoor features include a Shelterlogic Quonset hut & owned solar panels with a transferable warranty that generates approx $2k in income per year. The home has been completely renovated & updated within the last 3 years, offering 1771 fin sqft of living space with large sunlit windows, laminate floors & fine finishes. The open-concept kitchen, dining, & living areas boast a vaulted wood plank ceiling & a walkout to a screened-in porch. The kitchen is adorned with a pot filler, tiled backsplash, quartz counter, an island, cabinets with soft-close doors & drawers, valance lighting, & pot lights. The living room presents a modern electric fireplace with a custom fieldstone surround & a wood mantle. The partially finished walkout basement offers in-law capability & features energy-efficient spray foam insulation & oversized windows. Other features include main-floor laundry, a ready-to-use generator panel with transfer switch, an on demand water heater & air exchanger. This exquisite property is the perfect blend of modern luxury & natural tranquillity, making it your ultimate #HomeToStay. (id:26218)
RE/MAX Hallmark Peggy Hill Group Realty Brokerage
23 Christy Drive
Wasaga Beach, Ontario
BEAUTIFUL SUN-FILLED HOME ON A 168’ DEEP LOT CLOSE TO THE BEACH! Welcome home to 23 Christy Drive in Wasaga Beach. This property is nestled in a serene corner of a quiet neighbourhood, offering easy access to shopping, restaurants, the beach, and the marina. The exterior features a double-car driveway, garage, and covered front porch, perfect for enjoying morning coffee or evening sunsets. The foyer welcomes you with durable tile floors and a double-door closet leading to the spacious living room. Natural light floods the interior, highlighting gleaming hardwood floors and expansive 9-foot ceilings. The family room features a stunning 16-foot vaulted ceiling, a cozy gas fireplace, and picturesque windows overlooking the lush surroundings. The kitchen is an entertainer's delight, boasting stone countertops, a large island with a breakfast bar, and stainless steel appliances. A patio door walkout leads to the backyard oasis, with a main floor laundry room and inside garage entry for added convenience. The primary bedroom offers a 4-piece ensuite while the second bedroom is served by a main 4-piece bathroom. The unspoiled basement presents endless customization possibilities, with a bathroom rough-in already in place. Outside, a fully fenced backyard with two patios provides ample space for outdoor enjoyment and privacy, complemented by a shed with hydro and a convenient bar window. (id:26218)
RE/MAX Hallmark Peggy Hill Group Realty Brokerage
32 54th Street S Unit# B
Wasaga Beach, Ontario
BRIGHT & SPACIOUS THREE-BEDROOM APARTMENT STEPS FROM THE BEACH! Welcome to 32 54th Street South, Lower Unit. This centrally located apartment for lease offers both convenience and comfort, with its proximity to the beach, parks, trails, and bus routes. Inside, the living spaces are bright and airy, with updated flooring and a cozy gas fireplace in the living room. The apartment features three spacious bedrooms with the same flooring as the living room, providing versatility for various lifestyle needs. A well-appointed 4-piece bathroom adds convenience, and in-suite laundry facilities make daily chores easy. Tenants are responsible for 1/3 of the utility costs, ensuring transparency in household expenses. #HomeToStay (id:26218)
RE/MAX Hallmark Peggy Hill Group Realty Brokerage
0 Gordon Point Road
Magnetawan, Ontario
Welcome to this beautiful building lot on Gordon Point Rd on the outskirts of Magnetawan. This lot is .37 of an acre. Located on a year round municipal road with hydro right at the lot line. The property is half cleared and half mixed hardwood on a gentle slope to the road. Which makes for an ideal building site. A short walking distance to public access on Ahmic lake. Ahmic is part of a 5 lake chain with over 40 miles of lake for boating and fishing. High speed internet and good cell service are also available. Quick closing available. Don’t miss this fantastic building lot at an affordable price. (id:26218)
Keller Williams Experience Realty Brokerage
210 Jean Street
Barrie, Ontario
EXCLUSIVE RENTAL OPPORTUNITY IN A PRESTIGIOUS NEIGHBOURHOOD! Welcome to your dream home, nestled in one of Barrie's most sought-after and prestigious neighbourhoods. This stunning residence offers the perfect blend of luxury, privacy, and convenience, making it an exceptional choice for discerning tenants. Located in a mature, high-end neighbourhood, this exquisite home is a stone's throw away from local parks and within walking distance to the beach. Enjoy the tranquillity of a fully fenced yard adorned with mature trees, providing a serene and private oasis at your doorstep. Inside, discover a beautifully renovated home with a spacious, custom-designed kitchen. Experience the ultimate in comfort with central air conditioning and efficient gas heating. The durable metal roof adds a layer of quality to this exceptional property, while the garage space is a welcome addition for additional storage. Don't miss out on this fantastic opportunity! (id:26218)
RE/MAX Hallmark Peggy Hill Group Realty Brokerage
7 Ainsworth Drive
Ramara, Ontario
Welcome to Lakepoint Village and this spacious bungalow with over 1500 square feet of living space. Welcome friends and family on your large front porch but park and enter daily via the oversized (20'x22') double garage with inside entry. Once inside the bright sun-filled rooms are open with a desirable floor plan that flow from room to room. There is a full-sized dining room, living room and sun-filled kitchen with breakfast bar that is open to the solarium that you can style as a family room, a reading room, a breakfast room or anything else. The stand-out feature of this particular Alliance built home is that this is one of the few homes within Lakepoint Village that was built off-site at the factory providing quality assurance. The primary bedroom offers a large 3-piece ensuite with the walk-in-closet access. The 2nd bedroom offers a walk-out to the yard where the lilac bushes will soon fill the air and provide a great backdrop of privacy. The murphy-bed is negotiable and gives extra space day-to-day and then allows guests a comfortable place to stay. There is loads of storage at 7 Ainsworth and the 5' crawlspace can be accessed through the garage so you never have to step outside. This home is move-in ready and has all the features you will appreciate. (id:26218)
RE/MAX Crosstown Realty Inc. Brokerage
306 Essa Road Unit# 101
Barrie, Ontario
Presenting 306 Essa Road, Suite 101 located at The Gallery Condominiums, South West Barrie. This stunning condo offers 1401 SQ. FT (2 Bed, 2 Bath + Den), 1 Underground Parking with storage. Interior Finishes: High-End Laminate Flooring, Upgraded Trim / Door Casings, 9’ Ceilings, Pot Lights, Window Coverings, White Shaker Kitchen Cabinets with Glass Inserts, Quartz Counters in Kitchen/Bath, Ceramic Backsplash, Stainless Steel Appliances, Full Size Front Loading Laundry Pair, Glass Tiled Shower in Primary Ensuite, and Designer Lighting Fixtures. Amenities: 11,000 SQ. FT Roof-Top Patio, 14-Acre Forested Park with Walking Trails, and Visitor Parking. Walk to Tim Hortons, Zehrs, and other shopping. Quick drive to Barrie Water, Highway 400, and Major Shopping. (id:26218)
Century 21 B.j. Roth Realty Ltd. Brokerage
5 Glenna Trail
Minesing, Ontario
*OVERVIEW* This iconic Brick & Stone Bungalow is situated in one of the most coveted locations in the heart of Cameron Estates on 105 ft x 196 ft lot backing onto forest with no back neighbours. Approx 3,500 finished Sqft w/ 4 Beds - 3 Baths, a 3 Car Garage, and a stunningly landscaped yard with Salt Water Inground Pool & Hot Tub. *INTERIOR* Perfectly executed floor plan with 9' high ceilings and hardwood floors throughout. The main level includes a grand entry hall, an impressive living room with a cozy gas fireplace, a lavish dining area w/ coffered ceilings, and a spectacular Chefs Kitchen w/ ample storage, a walk-in pantry, leathered granite countertops, high end appliances, & convenient instant boiling water tap. The primary bedroom has a large walk-in closet, an ensuite w/ a soaking tub, separate shower, double sinks, heated floors and has convenient access to both the backyard & laundry/mud room. The main floor is complete w/ a second 11x15 bedroom and full bath. The lower level features 9' ceilings, high-end vinyl flooring, an electric fireplace in the family room, a sitting room, 2 large bedrooms and a 3-piece bath. There is also a large storage area & basement garage access. *EXTERIOR* The Dining Room and Primary Bedroom walkouts lead to a rear covered deck with 3 retractable 'Mirage' powered screens w/remote for privacy & bug protection. The Hot tub w/ new cover, Inground 14 x 28 salt water pool w/ winter safety cover, electric pool cleaner, waterfall & gas heater with sand filter are complimented further by the firepit, a gas BBQ hookup, 2 vegetable gardens all privately guarded by a rod iron fence and well thought out landscaping. Full Irrigation w/ Rain Sensor. The 3 car garage w/ openers has 2 man doors to the side yard & another convenient to front of the home. There is ample parking for up to 6 vehicles on the large paved driveway. *NOTABLE* Sought after Cameron Estates - close to golf, ski hills & shopping. Inlaw potential w/ separate entrance. (id:26218)
Real Broker Ontario Ltd.
60 Willow Street
Bolton, Ontario
**OPEN HOUSE SAT JULY 6th & SUN JULY 7th 12-2pm**This 2+1 bed, 4-bath bungalow in Bolton combines over 1100 sqft of open-concept living on the main floor with a fully finished over 900 sqft basement. The main floor features pot lights, a bright living room, an open concept kitchen with a gas stove, island and 2-pc. The primary bedroom includes a 4 pc ensuite with two shower heads. A Fully finished basement with a massive rec room, a bedroom with a 5pc ensuite, new renovated laundry room, a 2 pc bathroom, and a private entrance! The basement's versatile layout is perfect for various needs, from an in-law suite to entertaining space. The exterior boasts a well-maintained yard, a charming porch, and a backyard retreat. Located in Bolton, close to schools, parks, and amenities, this property presents a unique opportunity for comfortable living and potential rental income. Don't miss out on this well-designed home in a desirable location! (id:26218)
Keller Williams Experience Realty Brokerage
280 Donlands Avenue Unit# 603
Toronto, Ontario
Beautiful Sun Rises With This Stunning N/E Corner Unit, Boasting Tree Top Unobstructed Views. Stunning Chefs Kitchen Great For Entertaining With A Fantastic Spacious Layout. 1 Bedroom With Den And Balcony. This Unit Is Steps From Danforth Subway, Amazing Shops And Restaurants, Hospitals, Parks And DVP. A Perfect Spot For First Time Home Buyers, Professionals Or Downsizers!! (id:26218)
RE/MAX West Realty Inc.
110 Steamship Bay Unit# 208
Gravenhurst, Ontario
Welcome to The Ditchburn building (yellow) located on the scenic shores of Lake Muskoka in Gravenhurst. This second-floor unit, just shy of 900 sq feet, offers a comfortable and spacious living environment. Inside, you'll find ample closet space and a convenient laundry room. The layout includes a southwest-facing balcony, perfect for enjoying sunsets. The bedroom features a walk-in closet and an ensuite 4-piece bathroom that also serves as the main bathroom. The living/dining area boasts a cozy gas fireplace and sliding doors that lead to a private, covered balcony—ideal for soaking in the beauty of the area. This pet-friendly condominium allows BBQs and is situated close to walking trails through Muskoka pines and along the boardwalk. The well-managed building includes all your utilities—hydro, gas, water, and unlimited high-speed internet—in one monthly fee. The high-efficiency ICF foundation and walls provide added comfort and privacy. A welcoming, covered front entrance with mature perennial gardens leads to an attractive foyer to greet your guests. Outdoor, covered parking and a storage locker are just a few steps away, perfect for storing golf clubs or bikes. Note: There are no problems with the financials of this building (Yellow/Ditchburn) - the condo fees include: Cable TV/ heat & AC plus Hydro and high speed inet & phone, snow removal, water etc are all included in the monthlies. See the attachment for all inclusions. Great building - bring your fussiest clients. (id:26218)
Sutton Group Incentive Realty Inc. Brokerage
3 Ghibb Avenue
Minesing, Ontario
STUNNING HOME ON NEARLY HALF AN ACRE WITH MODERN UPGRADES & A DETACHED 10’X16’ SHOP! Welcome home to 3 Ghibb Avenue in Springwater. This charming property, nestled in the sought-after community of Anten Mills, seamlessly combines rustic allure with contemporary comforts. Located in peaceful Springwater, it offers easy access to Simcoe County trails and the vibrant city of Barrie. Situated on a generous, nearly half-acre lot enveloped by mature trees, the home showcases a timeless board-and-batten exterior and a convenient double-car garage with inside access. The recently renovated kitchen boasts sleek quartz countertops and high-end appliances, including a gas range, while the adjacent formal dining room features a convenient built-in servery. In the living room, exposed wood beams and brick accents complement the gleaming hardwood floors and a newly installed gas fireplace, leading seamlessly to a sun-drenched four-season sunroom ideal for year-round relaxation. With a main floor bedroom and powder room, an upper-level primary suite complete with an ensuite and private balcony, and a newly finished lower level (completed in 2022) featuring a stylish wet bar with quartz countertops and a luxurious bathroom boasting an oversized shower, this property offers ample space for both daily living and entertaining. Outside, the expansive, fully fenced yard provides a private retreat, complete with a detached shop with hydro, a storage shed, interlock walkways, and a spacious patio with a firepit area, perfect for hosting gatherings amidst the serene beauty of nature. #HomeToStay (id:26218)
RE/MAX Hallmark Peggy Hill Group Realty Brokerage
119 D'ambrosio Drive Unit# 10
Barrie, Ontario
WELCOME TO THIS WONDERFUL 3 BED, 1.5 BATH CONDOMINUIM TOWNHOME SITUATED IN SOUTHEAST BARRIE. THIS BEAUTIFULLY UPDATED HOME OFFERS A LOVELY KITCHEN WITH PANTRY AND COFFEE STATION. BRIGHT & AIRY MAIN FLOOR HAS A LARGE LIVING & DINING AREA COMPLETE WITH FLOATING SHELVES. THERE IS LAUNDRY ON THIS LEVEL WITH ADDITIONAL STORAGE AND A 2 PC POWDER ROOM. UPSTAIRS YOU WILL FIND 3 GENEROUS SIZED BEDROOMS AND A LARGE 4 PIECE BATH. THERE IS AMPLE ROOM IN THE LANDING FOR A STUDY/OFFICE AREA. ENTRY LEVEL OFFERS STORAGE CLOSET, UPDATED WARDROBE AND BENCH SEATING. 1 INCLUSIVE PARKING SPOT RIGHT OUT YOUR FRONT DOOR. THIS IS PERFECT FOR FIRST TIME BUYERS, PROFESSIONALS & FAMILIES. CLOSE TO THE LAKE, SHOPPING. PARKS, PUBLIC TRANSIT & THE GO TRAIN. (id:26218)
Right At Home Realty Brokerage
23 Butternut Drive Unit# Upper
Barrie, Ontario
Welcome To This Newly Renovated And Sun-Filled 2 Bedroom Upper Unit In Barrie's Residential South-End, Complete With An Ensuite Private Stacked Washer And Dryer! Many Upgrades Including Fresh Paint, Brand New Laminate Flooring In Living, Dining And Bedroom Areas, New Tiles In The Kitchen And Brand New Refrigerator, Dishwasher And Range Hood, Light Fixtures, And The Modern Bathroom. Enjoy The Shared Backyard, Perfect For Relaxing And Entertaining Friends And Family. Truly A Commuter's Dream! Only Minutes To Yonge Street, Highway 400, Costco, Park Place Plaza, Go-Train, Prestigious Top Rated Schools And So Much More! This Unit Will Not Last, Here Is Your Chance! (id:26218)
Keller Williams Experience Realty Brokerage
202 Sovereign's Gate
Barrie, Ontario
Charming Family Home in Desirable Neighbourhood. Welcome to this charming family home nestled in one of the most sought-after family-friendly neighbourhoods! This delightful residence boasts an inviting eat-in kitchen featuring a cozy breakfast bar, perfect for casual dining and morning coffee. The kitchen seamlesslyflows into a spacious living room adorned with hardwood floors and large windows, creating a warm and welcoming atmosphere ideal for both relaxation and entertaining. Upstairs, you'll find three generously sized bedrooms, providing ample space for family members or guests. The highlight of the second floor is the expansive principal bedroom, complete with a luxurious walk-in closet and a private ensuite bathroom.Indulge in the ultimate relaxation with the ensuite's soaker tub, offering a serene escape at the end of the day. Step outside to discover a beautifully fenced yard, an ideal space for children to play safely or for hosting summer barbecues. The large deck extends your living space outdoors, providing a fantastic area for all fresco dining, entertaining, or simply enjoying the fresh air. Don't miss the opportunity to make this wonderful house your new home. Schedule a viewing today and experience the perfect blend of comfort, convenience,and community! (id:26218)
RE/MAX Crosstown Realty Inc. Brokerage
30 Clover Avenue
Barrie, Ontario
SPACIOUS 2-STOREY HOME IN THE FAMILY-FRIENDLY ALLANDALE NEIGHBOURHOOD WITH AN INGROUND POOL! Welcome to this spacious 2-storey home at 30 Clover Avenue, nestled on a huge lot on a pretty street in Allandale, close to parks and schools. You'll find waterfront trails, shopping options, and the Allandale Recreation Centre within walking distance. Sitting on a generously sized 80 x 123 ft landscaped lot, this home boasts excellent curb appeal with a lovely covered front porch, brick and siding exterior, an interlock driveway, and a lush lawn. An attached double-car garage provides inside entry, with driveway parking for four vehicles. The backyard is an oasis for entertaining, featuring an in-ground pool with a diving board and a spacious grassy area adjacent, perfect for children or pets. The yard is fully fenced, ensuring privacy and safety, with the pool enclosed in its own dedicated section. Inside, the home offers nearly 2,400 sq ft of finished living space. Generously sized principal rooms provide views of the private backyard. A convenient main-floor laundry room adds to the practicality of daily living. The family room features a distinctive brick accent wall and offers a walkout to the backyard and pool area. Retreat to the primary bedroom with a walk-thru closet and a 4-piece ensuite for added comfort. Downstairs, the partially-finished basement awaits only flooring and your personal touches to complete it. Recent updates include a new air conditioning unit installed in 2024 and furnace (2023). This inviting #HomeToStay combines practicality with comfort, offering ample space and modern conveniences ideal for family living and entertaining! (id:26218)
RE/MAX Hallmark Peggy Hill Group Realty Brokerage
1101 Honey Harbour Road N
Port Severn, Ontario
This updated 4 season home or cottage compound with a detached guest house is the perfect multi-family or full investment property. It's location is ideal off the southeast shore of Georgian Bay just 5 minutes from the beach and boat launch, near snowmobile and ATV trails, 40 minutes from Barrie, and just over 70 minutes to the GTA. Ideal for those looking for income generation, Air BnB income from the guest house alone averages $25,000 annually. Find endless living possibilities in the 3 bedroom, 2 bathroom main house, a private 4-season guest house with its own bedroom, bathroom and kitchenette, and the detached 30x24 garage with an insulated storage room. In the main house, a pine-lined mudroom welcomes you home and leads toward the kitchen. The well-equipped modern kitchen offers quartz countertops, newer appliances, a versatile island, and is next to the dining area. Relaxation awaits in the sizeable living room, complete with a fireplace. The primary suite is paired with a 3-piece ensuite boasting an oversized shower, while the 2 family bedrooms, one of which is an enclosed loft-style, are served by the main 4-piece bathroom. On the lower level, a separate entrance adds convenience and there is plenty of space for an additional bedroom, office, movie area, playroom. The private, detached guest house is ideal for short family stays, a permanent in-law suite, man cave, teenager getaway or can be rented short or long term. Outside, the large deck wraps around the end of the pool, and offers a great spot for entertaining, while the garage with room for all your recreational toys is just steps from the house. The spacious property offers a mix of natural rock features, mature trees and greenspace. Enjoy summer 2024 and many years to come from this idyllic retreat in a sought-after area of cottage country. (id:26218)
Royal LePage First Contact Realty Brokerage
31 Bards Beach Road
Orillia, Ontario
*******SOLD FIRM,AWAITING DEPOSIT************* CENTRALLY LOCATED WATERFRONT HOME ON DESIRABLE BASS LAKE! Indulge in the ultimate waterfront lifestyle at 31 Bards Beach Road, just 10 minutes from Orillia. Embrace the allure of waterfront living without sacrificing city amenities, all while enjoying stress-free commuting with easy highway access. Mesmerizing water views greet you from the moment you step inside this private oasis, where open-concept living spaces adorned with hardwood floors and abundant natural light invite relaxation. Cozy evenings are effortlessly spent curled up by the fireplace in the living room. The well-appointed kitchen is complete with generous storage space, maple cabinetry, two lazy Susans, and a Jenn-Air downdraft gas range which allows you to barbecue inside with accessories. The primary bedroom offers a peaceful retreat with large windows and a 3-piece semi-ensuite bath. A geothermal heating system ensures efficiency and reliability. Outside, mature trees and friendly neighbours create a serene setting perfect for gathering by the water's edge, soaking in the views, or unwinding in the hot tub beneath the stars. With the changing seasons, this waterfront haven transforms into a breathtaking backdrop for every occasion. Plus, a bonus bedroom in the bunkie provides additional accommodation for guests. Your waterfront #HomeToStay awaits! (id:26218)
RE/MAX Hallmark Peggy Hill Group Realty Brokerage
1119 Muriel Street
Innisfil, Ontario
Gorgeous Family Home Backing on to Previn Park, in High-Demand Area & Close to the Water!!! * Stunning Kitchen with Tons of Extended Cabinetry, Pantry, Stainless Steel Appliances, Computer Nook & Breakfast Bar * Bright Dining Area w/ Cathedral Ceiling & Walk-out to your own Private Oasis Backyard with Outdoor Sonus Speaker System controlled by Phone & Backing on to the park! *Open-Concept Family Room w/Cozy Fireplace, High Cathedral Ceilings & Tons of Natural Light * Spacious Primary Bedroom w/Cathedral Ceiling, 4 Pc Ensuite & Walk-in Closet w/An Additional 2 Large Bedrooms & 4pc Main Bath * Enjoy the Extra Space of the Finished Basement, w/Gas Fireplace, 5 Pc Washroom, Rough-In for Kitchen & Sonus Speaker System - perfect for Movie Nights! * Separate Entrance to the Basement can transform the space into an in-law suite or income potential * Home has been Hard-Wired for Sound System * Garage is Heated & Insulated! (id:26218)
Century 21 Heritage Group Ltd.
200 Brownley Lane
Angus, Ontario
2300 Sq Ft of Living Space. Main floor features a large open kitchen overlooking the backyard. Stainless steel appliances including a gas stove. Living room and dining room have a beautiful dark laminate which is easy to maintain. Gas fireplace, 2 pc bath on main and inside access to garage from a mud room. Upper level offers 4 bedrooms, Primary bedroom with 5 pc ensuite with a soaker tub and glass shower. Upper level laundry room. No lack of storage. Easy commute to Barrie, Alliston, and Base Borden. First and last months rent, rental application, credit checks, proof of employment and Standardized Lease Agreement. May consider a short term rental. Landlord reserves the right to make final approval. Non Smoking Home. (id:26218)
RE/MAX Crosstown Realty Inc. Brokerage
52 Old Scotia Place
Oro-Medonte, Ontario
Top 5 Reasons You Will Love This Home: 1) Wonderful home situated in an excellent location on a quiet cul-de-sac, just minutes away from Orillia’s amenities 2) Featuring a perfect layout for investment opportunities or multi-generational living, presenting a fully self-contained in-law suite 3) Enjoy the expansive yard that backs onto a serene wooded area, providing privacy and a sense of tranquility, all set well back from the road 4) Ideal for a large or growing family, offering ample living space, potential for a home office, and a massive kitchen, complete with a large island, perfect for cooking and entertaining 5) Benefit from recent updates, including a newer roof and several new windows, ensuring comfort and efficiency throughout the home. Age 48. Visit our website for more detailed information. (id:26218)
Faris Team Real Estate Brokerage
Faris Team Real Estate Brokerage (Midland)
2 Deerpark Drive
Barrie, Ontario
Welcome to this charming 2-storey detached brick home in a mature neighbourhood in Barrie's North end! This ideal location offers the perfect blend of convenience and tranquility, with walking distance to shopping, schools, restaurants, recreation centre, and park. This spacious 4 bedroom, 1.5 bathroom home is perfect for growing families, featuring an eat-in kitchen with ample cupboard space and carpet-free floors throughout. The side entrance leads to a private backyard and side yard, offering potential for a granny flat - ideal for multi-generational families. Commuters will appreciate the quick and easy access to Highway 400. Updated with a new furnace and AC in 2012, new windows in 2012, and a new roof in 2014. The 2-car garage with 3 driveway spaces provides ample parking and storage. Don't miss out on this fantastic opportunity to own your place to call home in a sought-after neighbourhood! (id:26218)
Century 21 B.j. Roth Realty Ltd. Brokerage
15 Best Court
Oro-Medonte, Ontario
Beautiful Custom Executive Bungalow. Almost 1 Acre Surrounded by Nature on quiet cul-de-sac. Loads of upgrades. Spacious 4Br/2.5 Ba, 2,376Ft Carpet-Free Home. Bright, Airy Design. Soaring Vaulted Ceiling, custom fireplace adds warmth and elegance. Open concept layout perfect to entertain. Chefs kitchen with quartz counters, huge island, W/I Pantry. Sensational primary Br enjoys spa-like ensuite, huge W/I closet + Walk-Out to deck. Separate entrance to basement from garage. New composite deck. Newly paved driveway. Bell Fibe Hi-Speed internet. Plug-in for electric vehicle. 1 Hr to Pearson Airport. (id:26218)
RE/MAX Crosstown Realty Inc. Brokerage
1117 Westmount Avenue
Innisfil, Ontario
Welcome to 1117 Westmount Ave. this former Builder's model home is approximately 2200sf of living space top and bottom, 9ft ceilings, oversized interior doors, oak stairs, hardwood floors in the living, dining & primary bedroom, upgraded kitchen with granite, 146 ft depth lot & wonderful full sized composite deck for entertaining, large basement windows for bright sunlight, gas fireplace, california knock down ceiling, large main floor laundry with garage access. Walking distance to town amenities, schools and Lake Simcoe beaches a short bike ride away. Take a drive and come see why Innisfil is growing (id:26218)
RE/MAX Hallmark Chay Realty Brokerage
62 Fletcher Crescent
Alliston, Ontario
Top 5 Reasons You Will Love This Home: 1) Century home situated on Alliston's prestigious Fletcher Crescent, steps away from the Boyne River, a museum, parks, the Rotary Splash Pad, and Alliston Rotary Pool 2) Bright five bedroom, 3-storey home boasting tall ceilings, front and back staircases, an inviting full front porch, a spacious foyer, a large country kitchen, and a grand dining room perfect for gatherings 3) Recently renovated with a new roof (2021), central air conditioner (2021), new windows and doors (2022), exterior aluminum eaves (2021), fence (2021), repaved driveway (2021), and appliances, along with a convenient main level laundry/mudroom with access to the backyard and a recently paved driveway that can accommodate multiple vehicles 4) Oversized private fully fenced backyard, with mature trees, offering privacy 5) Near the Stevenson Memorial Hospital and across the nearby footbridge with access to shops, restaurants, and the cinema, making it convenient for residents to enjoy local entertainment and amenities with great walk-ability. Age 112. Visit our website for more detailed information. (id:26218)
Faris Team Real Estate Brokerage
Faris Team Real Estate Brokerage (Collingwood)
28 Chamberlain Crescent
Penetanguishene, Ontario
Discover this stunning end unit townhome in a vibrant adult community close to the water in Penetanguishene. This prime location offers both convenience and a host of amenities, including a community center perfect for socializing and activities. Step inside this home and be greeted by an open concept kitchen features a custom island, stainless steel appliances, a stone backsplash, and a built-in workstation.The spacious dining area flows seamlessly into a cozy living room, complete with a gas fireplace and a walk out to the upper deck. The primary bedroom is a retreat with a walk-in closet and a 3-piece ensuite. You'll also find a second bedroom, a full 4-piece bathroom, and convenient access to the garage on this level. The fully finished basement is an entertainer's dream come true. A large rec room boasts a custom-built bar and a walkout to another inviting patio. Additionally, there is an office space, an oversized storage room, and a utility room, providing ample space for all your needs. Don't miss out, book your showing today and experience the best of Penetanguishene living! (id:26218)
Century 21 B.j. Roth Realty Ltd. Brokerage
20 Queen Street S
Omemee, Ontario
Welcome to the latest Nelson Built Home in the making, set on a 66' x 165' lot in the Village of Omemee. This brand new gem unfolds with a spacious foyer that allows for easy traffic flow up & down, front & rear open. The open concept living room, kitchen & dining area with vaulted ceilings ushers in a flood of natural light providing an ambiance of spaciousness. The kitchen is a culinary dream, boasting granite counters and ample cabinetry including an independent work station where guests can perch on bar stools to savor delightful meals or watch as delectable treats are prepared. Situated within walking distance to schools, library, beach park, boat launch and other conveniences for seamless everyday living. A harmonious blend of modern design and practicality awaits in this brand new home. (id:26218)
Pd Realty Inc.
62 Silver Trail
Barrie, Ontario
Top 5 Reasons You Will Love This Home: 1) 2-storey home settled on a 50' lot situated in the sought-after Ardagh Bluffs neighbourhood, within walking distance of excellent schools, forested walking trails, parks, and a short drive to shopping and amenities 2) Open and expansive layout boasting airy 9' ceilings, generously sized principal rooms, and a majestic grand staircase, adding a touch of elegance to the space 3) Walkout basement offering the perfect in-law suite apartment for a cherished family member, featuring a full kitchen, a 4-piece bathroom, a spacious bedroom, multiple living areas, and a private outdoor patio 4) Fully fenced backyard surrounded by mature trees creating a private escape for you to enjoy, along with a large deck recently built in 2021, perfect for relaxing on a summer day, and the added convenience of no sidewalk allows space to park four vehicles outside plus two in the double car garage 5) Several updates to savour in this meticulously maintained home, such as new shingles in 2018, a furnace and central air conditioner in 2021, renovated bathrooms, an updated kitchen, and front door inserts. 4,048 fin.sq.ft. Age 20. Visit our website for more detailed information. (id:26218)
Faris Team Real Estate Brokerage
36 Crompton Drive
Barrie, Ontario
Welcome to the very best of Barrie's Country Club Estates! Offered on the market for the first time ever, 36 Crompton Drive is an oasis for golfers and fun-seekers alike. Backing directly onto the prestigious Barrie Country Club, this thoughtfully landscaped property has picture perfect views of the course and boasts an 18,500 gallon in-ground salt water swimming pool, hot tub, pool house with bar, gazebo and 2 fire pits. Step inside for a glance at refined elegance in this newly renovated two-storey home, equipped with fully refinished floors, lighting, kitchen, living room, primary suite and modernized bathrooms. You're going to love entertaining in your basement multimedia room- complete with wetbar, 3 Napoleon torch fireplaces, washroom, laundry & spacious guest suite. Here's your chance to own this incredible property in a great community! (id:26218)
Century 21 B.j. Roth Realty Ltd. Brokerage





