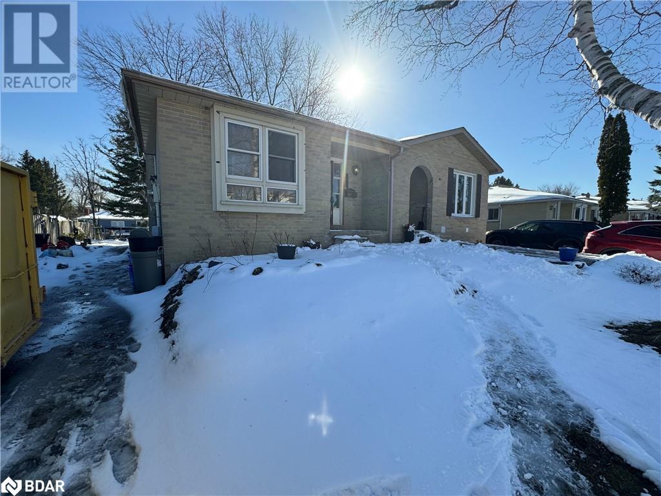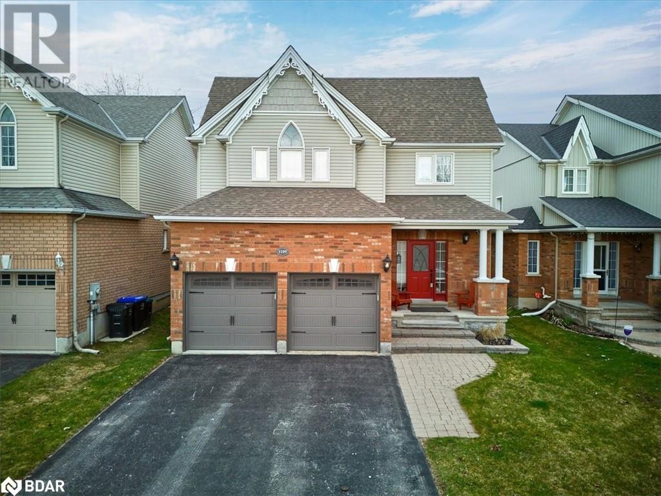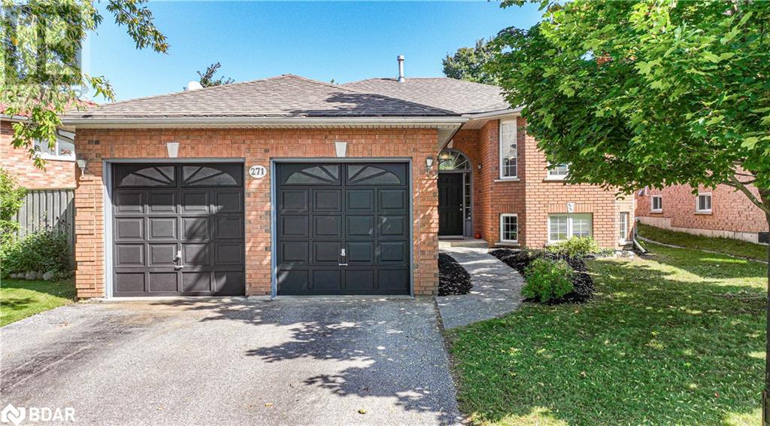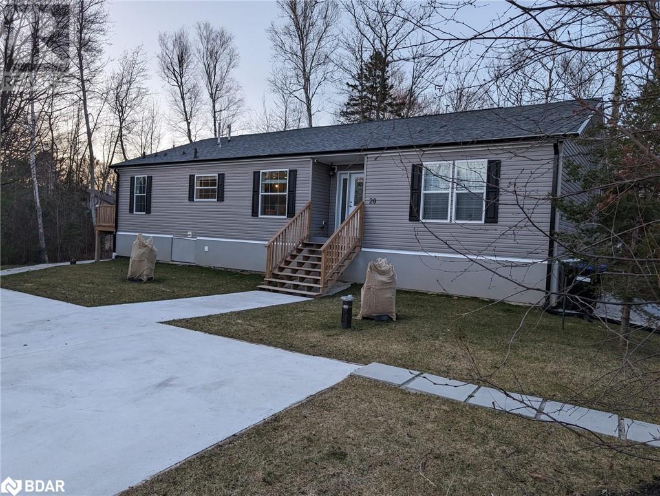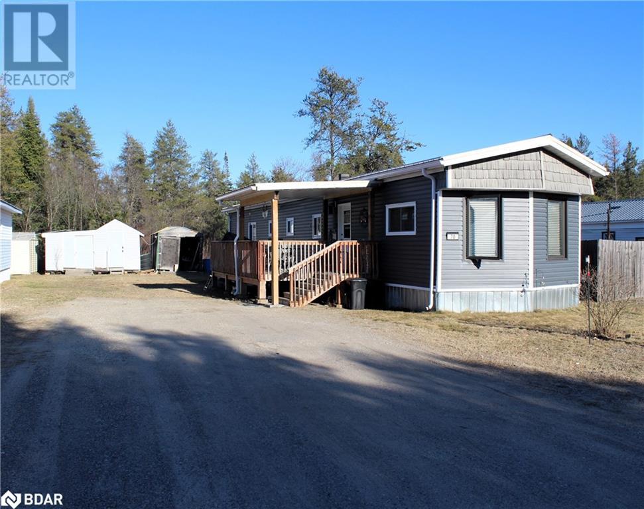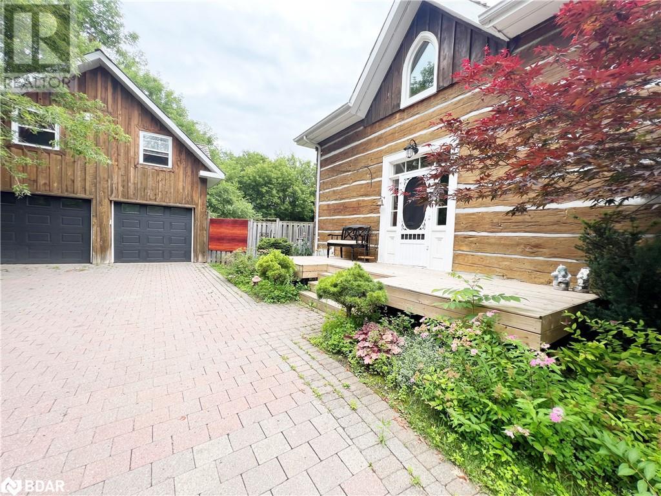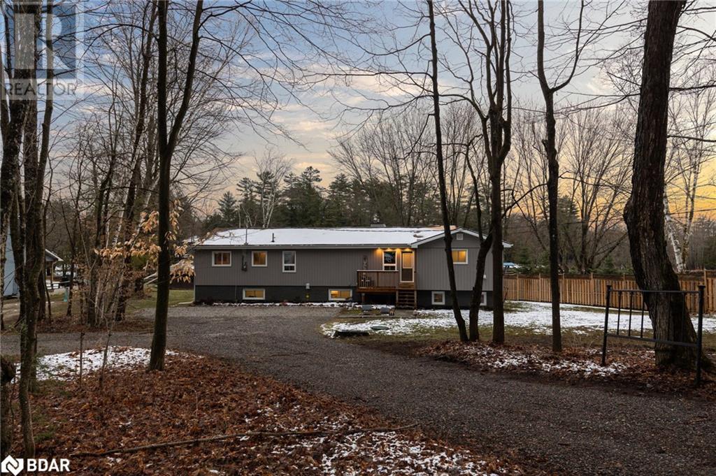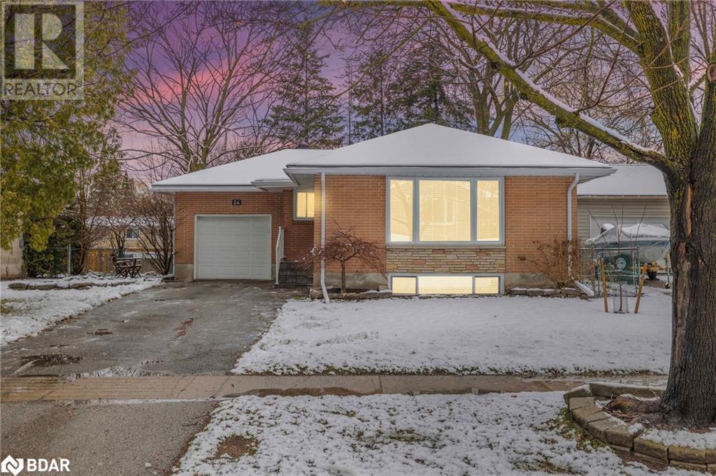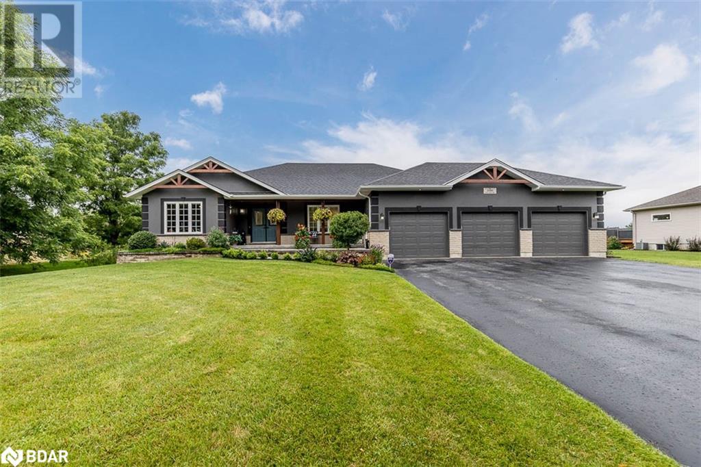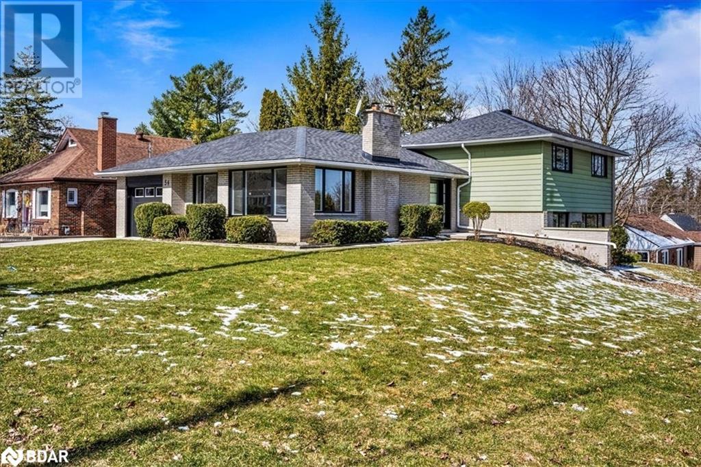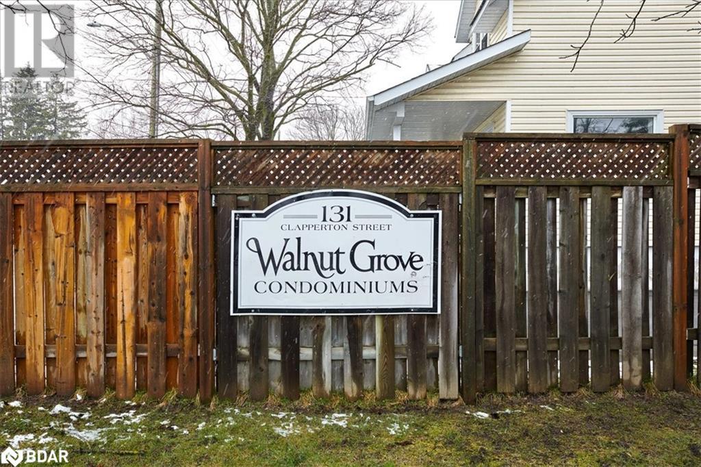101 Linden Lane
Innisfil, Ontario
Welcome to Sandycove retirement community of 55+ residents and this lovely 2 bedroom 1 bath Sandalwood model modular home* This spacious model offers in-suite laundry, large step-in shower, spacious separate sunroom with walk out to covered deck* Large dining area* Gas Fireplace in bright living room* Great sized principal bedroom with walk in closet* 2nd bedroom for guests or office* Storage shed at rear & 2 other smaller storage containers for your gardening tools, etc. Maintenance fees including land and unit taxes and land lease fees* Maintenance fees include 3 Recreation centres, a state of the art fitness centre, 2 outdoor salt water pools, shuffle board, Wood shop, and many events and clubs to join! Monthly fee for new owner will be $1023.54 per month . Water and utilities are extra. Drive to shops in Stroud and Barrie is just 10 mins up the road! (id:26218)
RE/MAX Hallmark Chay Realty Brokerage
90a Bernick Drive
Barrie, Ontario
LOVELY 5 LVL BACKSPLIT SEMI LOCATED IN DESIRABLE NORTH-EAST END. 4 BDS+3BTHS. FAG HT & C/A., 2 PATIO DR W/O'S, W/O OFF LG E/I KIT TO WALKWAY & GARDEN & W/O OFF L/D RM TO PRIV FNCD MATURE TREED BKYD & PATIO, BSMT FIN IN FLAGSTONE & BRICK HEARTH FEAT WALL & WET BAR., AreaSqFt: 1603.83, Finished AreaSqFt: 2561.83, (id:26218)
Sutton Group Incentive Realty Inc. Brokerage
1109 Muriel Street
Innisfil, Ontario
BEAUTIFUL FAMILY HOME BACKING ONTO PARKLAND! Spacious 4+1 Bed | 3 Bath | Approx 2800 Fin Sqft Home In The Heart Of Alcona. Big Eat-In Kitchen w/Breakfast Bar & Stainless Steel Appliances. Formal Dining Room. Family Room w/Gas Fireplace. 9 Foot Main Floor Ceilings. Hardwood & Ceramics. Spacious Primary Suite w/Ensuite Bathroom & Walk-In Closet. Large Spare Bedrooms. Lower Level Rec Room, Den/Bedroom + Central Vac Rough-In. Huge Fenced Yard w/Mature Trees & Patio. Double Garage w/Inside Entry. Tumbled Stone Walkway & Patio. Covered Front Porch. 4 Car Driveway (No Sidewalk). RECENT UPDATES: Furnace, Air Conditioner, Shingles, Lighting & Garage Doors. Family Friendly Neighbourhood Close To Schools, Parks, Shops, Rec Centre & The Sparkling Shores Of Lake Simcoe. EXCELLENT OPPORTUNITY! (id:26218)
RE/MAX Hallmark Chay Realty Brokerage
271 Collegiate Drive
Orillia, Ontario
Large 3+2 bedroom home close to shopping, schools and highway access. This raised bungalow features large principle rooms, finished lower level with inside access from garage, partially fenced in yard, double car garage, lower level features family room, 2 bedrooms, work out room and 3 pc bathroom. Updated flooring in the main living area and primary bedroom. Walk out from dining area to large deck and family sized backyard. (id:26218)
Century 21 B.j. Roth Realty Ltd. Brokerage
20 Bridlewood Crescent
Wasaga Beach, Ontario
Welcome to 20 Bridlewood Crescent, perfectly located on a quiet crescent in a prestigious estate neighbourhood and only a 12 minute stroll to the beach. Nestled on a large pie shaped lot with mature trees for privacy, this open concept, (3) bedroom (2) full bathroom, Bungalow was newly built in 2022 and is sure to impress with a new water well in 2022 and a new septic system in 2022. It comes completely furnished with the stunning pieces featured in the photos! With over 1700 sq ft of above grade finished living space, the massive kitchen with near new stainless steel and built in appliances, overlooks the large dining room and living room, complete with a walkout to a massive deck overlooking the private backyard. The large primary bedroom features a luxurious (5) piece ensuite with soaker tub and large walk-in closet. This family friendly bungalow also boasts (2) additional large bedrooms, a (4) piece bathroom, computer nook and a main floor laundry room/mud room with direct access to the side yard. Come and enjoy everything Wasaga Beach has to offer including strolling the white sand of the longest freshwater beach in the world. Golf, walking/biking trails, swimming, boating, skiing and so much more all close by. Just a short drive to Barrie and Collingwood. (id:26218)
One Percent Realty Ltd. Brokerage
70 Savicky Drive
Espanola, Ontario
Welcome to 70 Savicky in Espanola. This Modular home was completely renovated in 2021. Everything has been replaced down to the studs including all of the electrical and plumbing. Starting at the top, a new steel roof, upgraded insulation in the attic and walls, and 3 different heating sources. The home has electric baseboards throughout, but in the front room, there is a free standing gas fireplace as well as a wall mounted A/C / heat pump unit. The appliances are all high end and brand new 2021 along with most of the lights and fans on remote control. This home is move in ready and perfect for the first time buyer or the family looking to downsize! Come out and have a look, you will not be disappointed. (id:26218)
Right At Home Realty Brokerage
359 Cox Mill Road
Barrie, Ontario
CHARACTER-FILLED CENTURY LOG HOME FOUND IN THE PRESTIGIOUS TOLLENDALE AREA! Built circa 1850, this charming century home sits on a generous 109 x 174 ft lot within a quiet neighbourhood steps away from Lake Simcoe. This property is close to many amenities, including Tyndale waterfront beach park, Brentwood Marina, & the GO Station. Charismatic curb appeal welcomes you to this brick & log home decorated with beautiful landscaping, naturally insulating cedar shingles, a large driveway with ample parking, & a quaint front porch. Appreciate the detached 2-car garage, featuring a loft space, hydro, & heat. Entertain in the private backyard, surrounded by mature trees. Inside, admire the historical elements that blend old-world charm with new-world design. Notable details include exposed wood ceiling beams & wide plank HW floors. The main floor also hosts large windows, most of which were replaced in 2015. This home also includes a new rental furnace & A/C unit (2023), updated plumbing, & an updated electrical panel. The open-concept kitchen showcases custom Bateman cabinetry, a massive centre island with breakfast bar seating, S/S appliances, & a walk-in pantry. The dining area offers a large bay window & a vintage chandelier. The large living room is adorned with a wood stove updated in 2016, complete with a WETT inspection. A newly added 2-pc bathroom (2015) completes the main level. Use either staircase to access the 2nd floor steeped in traditional charm. The primary bedroom showcases 2 closets, wide plank HW floors, & a church window. 2 additional bedrooms are equipped with unified HW floors. A 2-pc & 5-pc bathroom are also offered here to serve family members equally. The entertainment-ready basement includes a well-sized rec room with a cozy FP, & a barn board accent wall sourced from an old barn in Phelpston! This level also features spray foam insulation, newer drywall, & a 3-pc bathroom with combined laundry amenities. (id:26218)
Sutton Group Incentive Realty Inc. Brokerage
1893 Mcleod Drive
Severn Bridge, Ontario
WELCOME TO YOUR DREAM HOME ON THE SEVERN RIVER! THIS FULLY RENOVATED BEAUTY FEATURES 4 BEDS, 2 BATHS, AND AN EPIC INTERIOR DESIGN THAT WILL TAKE YOUR BREATH AWAY. STUNNING FEATURES INCLUDE:QUARTZ COUNTERTOPS AND CUSTOM CABINETRY THROUGHOUT FOR A TOUCH OF LUXURY, PLENTY OF STORAGE SPACE FOR ALL YOUR TOYS, A BOAT HOUSE WITH WET SLIP THAT IS PERFECT FOR WATER ENTHUSIASTS, A LARGE GYM IN THE FULLY FINISHED BASEMENT, A SPACIOUS .96 ACRE LOT ON THE SCENIC SEVERN RIVER WITH 148 FEET OF WATERFRONT AND 2744 SQ FT OF LIVING SPACE TO ENJOY WITH FAMILY AND FRIENDS. THIS HOME IS HEATED WITH A PROPANE FORCED AIR FURNACE AND HAS A LARGE DECK FOR ENTERTAINING AND WATCHING THE RIVER FLOW BY. THERE IS ALSO A NEWLY BUILT 16'X10' SHED FOR ALL OF YOUR MAINTENANCE NEEDS. DON'T MISS OUT ON THIS INCREDIBLE OPPORTUNITY TO OWN A PIECE OF PARADISE. CONTACT ME TODAY TO SCHEDULE A VIEWING! (id:26218)
Real Broker Ontario Ltd.
24 Marion Crescent
Barrie, Ontario
Welcome to your new home on 24 Marion Crescent! Step inside and discover the inviting warmth of this charming raised bungalow, situated on a tranquil street with fantastic neighbours. Quality finishes and thoughtful upgrades await you at every turn, promising a comfortable and stylish living experience. As you enter, you'll be greeted by the timeless beauty of hardwood and ceramic flooring, welcoming you to explore further. Your renovated custom kitchen beckons, offering practical granite countertops and a convenient island that invite you to unleash your inner chef. Whether it's preparing meals for loved ones or entertaining guests, this kitchen is sure to become your favourite space. The flexible layout accommodates your needs effortlessly, with a formal dining area that easily converts into a third bedroom as you desire. Relax and unwind in the cozy living room, where you can create cherished memories with family and friends. The main floor also consists of two well-appointed bedrooms and an updated bath provide the perfect retreat after a long day. Downstairs, the fully finished lower level welcomes you with additional living space, featuring a cozy recreation room complete with a gas fireplace. An extra bedroom and three-piece bath on this level ensure comfort and convenience for you and your guests. The separate side entry provides privacy and convenience with potential for in-law capabilities. Outside, the landscaped yard beckons you to enjoy the serenity of outdoor living with a large deck and shed for all of your toys. With a total area of 1,680 square feet, there's plenty of room for you to spread out and make this home truly yours. Don't miss this opportunity to make cherished memories in your new home! (id:26218)
RE/MAX Hallmark Chay Realty Brokerage
5890 Old Mill Road
Essa, Ontario
Welcome to 5890 Old Mill Road in the Utopia Mill Estates! Nestled in a quiet community opposite the historic Utopia Grist Mill Conservation Area, this magnificent and fully renovated home offers every luxury and convenience imaginable. With over 4,300 square feet of finished living space, this open-concept masterpiece offers 5 bedrooms, 3 full bathrooms, brand new European white oak hardwood flooring, crown mouldings, a sprawling chef-inspired kitchen with quartz countertops and brand-new high-end appliances, a fully finished basement with expansive rec room and wet bar, professionally landscaped and irrigated garden oasis, and a triple car garage for all of your toys! With a new roof in 2021, a new Generac 13KW generator in 2021, a newHWT in 2023, this meticulously kept home is sure to provide many years of worry-free living. Just moments away from Barrie and commuter routes. (id:26218)
RE/MAX Hallmark Chay Realty Brokerage
54 Eugenia Street
Barrie, Ontario
This renovated home in the Codrington area offers a spacious open-concept floor plan spread across four fully finished levels, providing superior living space for a growing family or those seeking room for an in-law suite. Located in an established and sought-after location, this residence has undergone a full transformation with extensive modifications & upgrades completed under permit over the last year. The main floor features a large open-concept living room, dining room, and kitchen with a large island and southern-facing windows that flood the space with natural light. The removal of walls has created an expansive open-concept floor plan. Upgrades include granite, quartz, engineered hardwood floors, the addition of a third full bathroom, a new laundry room, a second kitchen/bar area, new fixtures, lighting, windows, doors, shingles, a furnace, air conditioning, and a deck. On the second level, you'll find 3 bedrooms with engineered hardwood floors, pot lights, large windows, and a full 4-piece bathroom. The third level features a full 3-piece bathroom, 2 additional bedrooms, and a den. The fourth level provides storage, another family room, a kitchen/wet bar area, a newly renovated 3-piece bathroom, and a spectacular laundry room. It is on a landscaped lot featuring irrigation, trees, perennials, a patio, & BBQ areas. Upgraded furnace (2023), A/C (2024), shingles (2017), windows & doors (2023), interior (2023-2024), and deck & railing (2024). An oversized single garage with inside entry and a paved driveway for 4 cars add to the convenience and functionality of this residence. The side door entrance to the house provides the opportunity for an in-law or the home office. Seller has approved building plans/drawings from the City for a detached double garage addition. Don't miss this opportunity to live in this coveted city area within minutes of Codrington School, shopping, restaurants, marinas, and Lake Simcoe. (id:26218)
Keller Williams Experience Realty Brokerage
131 Clapperton Street Unit# 105
Barrie, Ontario
Discover convenience and comfort in this offering nestled within the coveted Walnut Grove community. Step into a rarely available ground-level unit boasting two spacious bedrooms. Embrace seamless indoor-outdoor living as the living room and master bedroom open onto a charming patio, perfect for enjoying serene moments. With the convenience of in-suite laundry, every aspect of modern living is effortlessly catered to. Experience the unparalleled convenience of residing within walking distance to many amenities, including delectable restaurants, boutique shops, lush parks, and the picturesque shores of Kempenfelt Bay. Don't miss the opportunity to enjoy convenience at your fingertips. (id:26218)
RE/MAX Realtron Realty Inc. Brokerage



