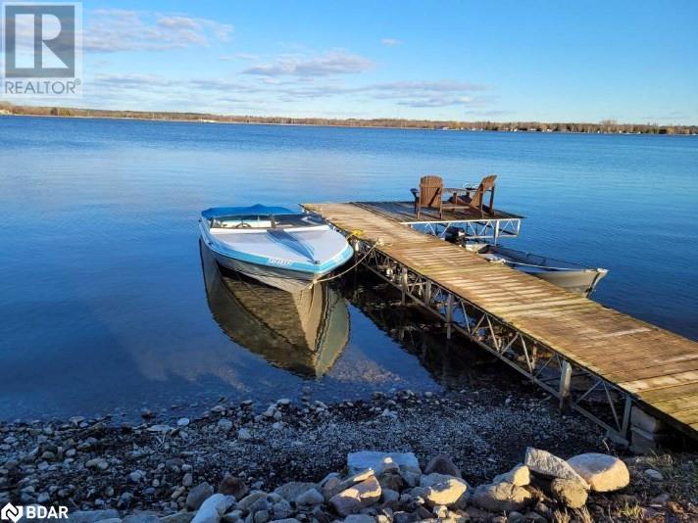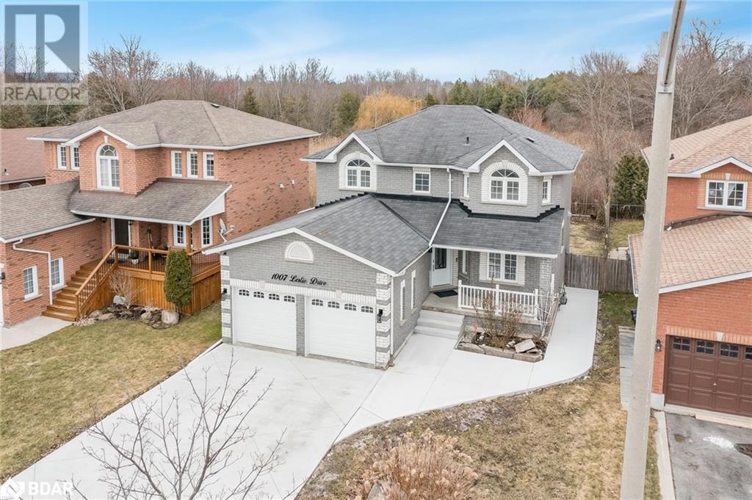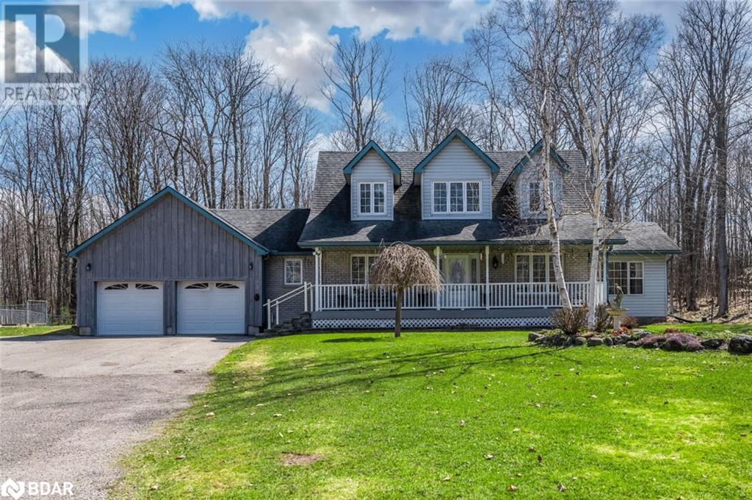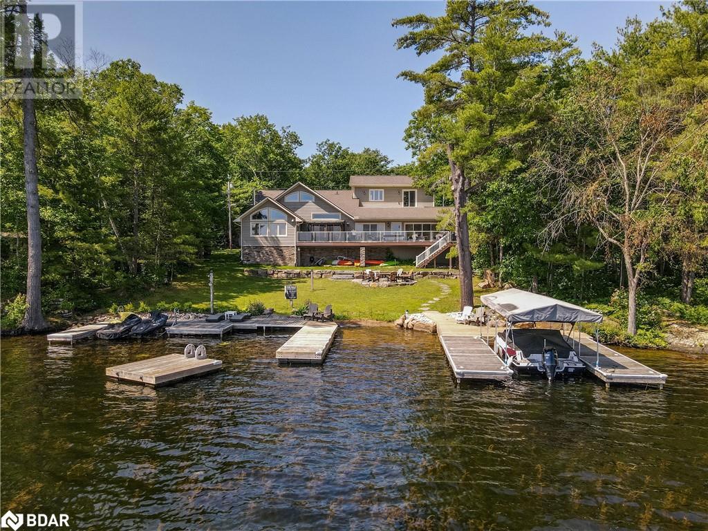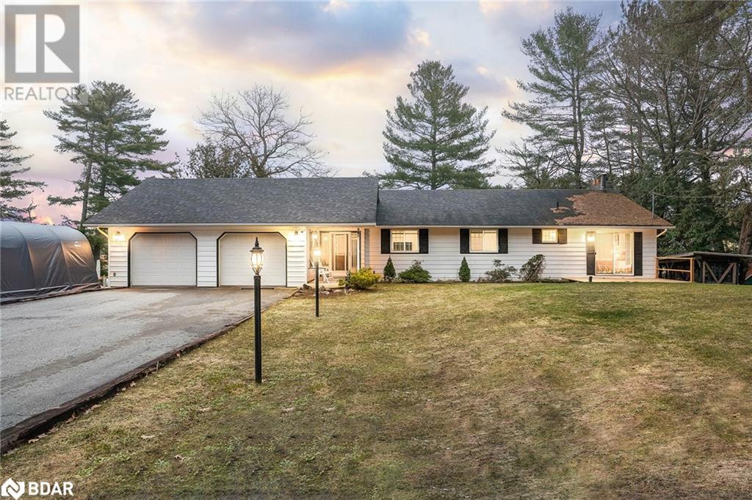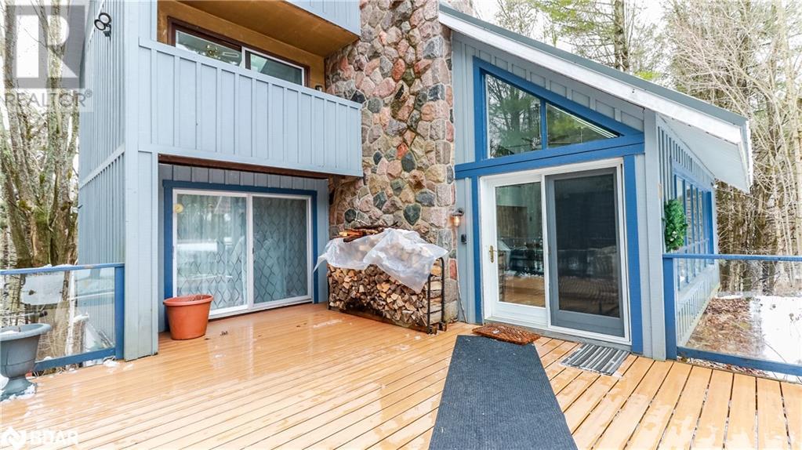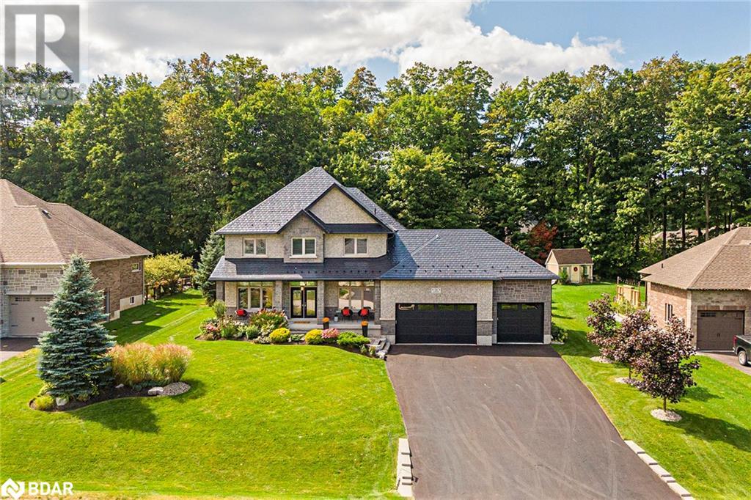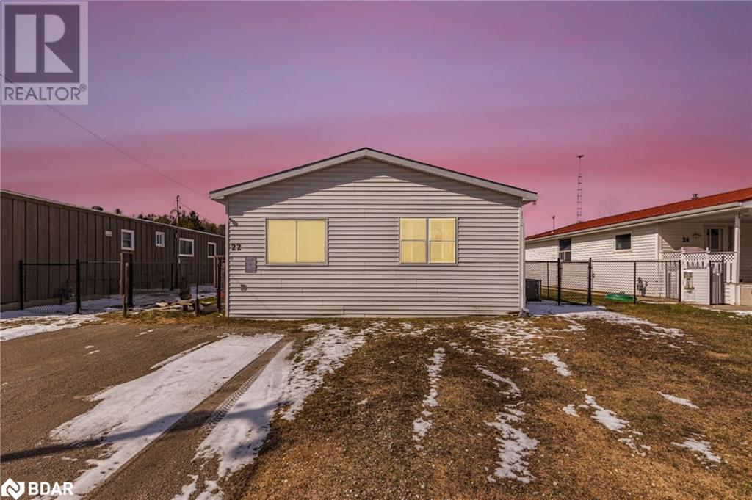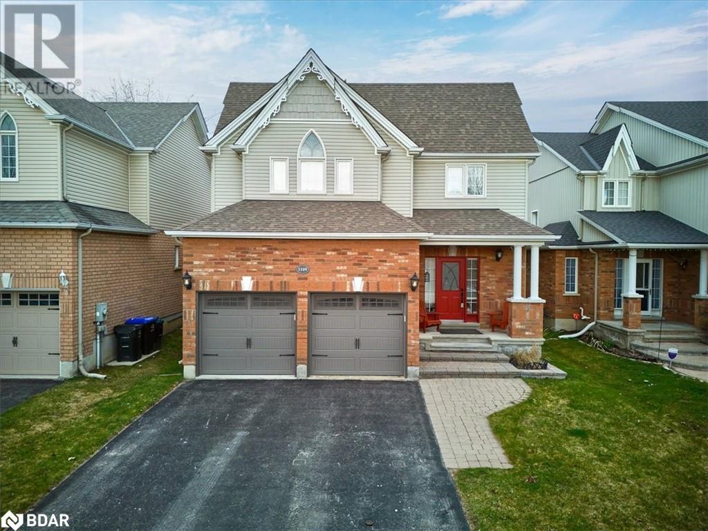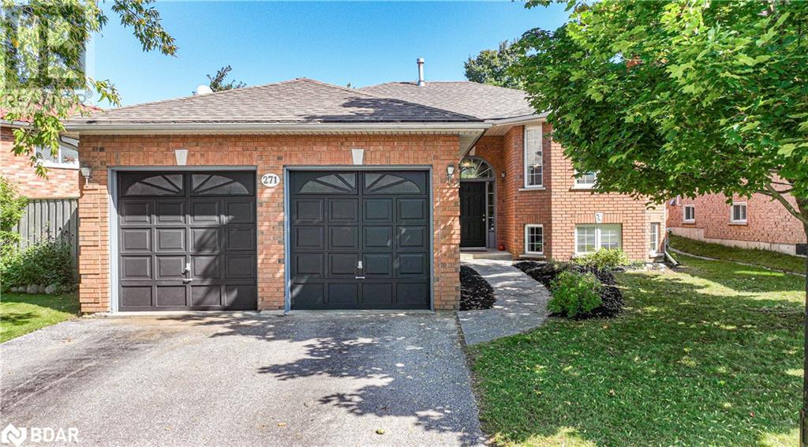130 Crawford Road
Brechin, Ontario
Treat Yourself To Lakeside Living Lifestyle On Scenic Canal Lake! Enjoy Turnkey Living Along W/Stunning Lake Views In This Sun-Filled Bungalow. Step Onto Your Lakeside Deck & Bask In Exceptional Views From Your Hot Tub Or Pool! When You Are Ready To Enjoy The Waterfront, Open The Overhead Doors On The Converted Boathouse To Your Lakeside Party Den. Home Is An Upgrade Paradise W/Recent 2021 Adds Incl Ductwork, Furnace, Central Air, Quartz Countertops, Appliances, Backsplash, Sink, Faucet, Painted Cabinets, Light Fixtures, Flring, Bathtub, Tile, Toilet, Vanity & Primary Bdrm Enhancements. Featuring Brand-New 500Sqft Addition W/Pot Lights, Laminate Flrs, Lakeview Bedroom, Barn Door Entry & Pellet Stove. Dble-Wide Poured Concrete Boathouse(2013) Turned Living Space W/Insulation, Drywall, Paint, Flooring, Pot Lights & Pellet Stove, Plus R/I Plumbing! Use The Very Rare 1200Sqft Garage To House A Business Or Store All Your Toys! This Waterfront Haven Is A Non-Stop Adventure Waiting For You! (id:26218)
Exp Realty Brokerage
1007 Leslie Drive
Innisfil, Ontario
Top 5 Reasons You Will Love This Home: 1) Discover this beautiful family residence located in a desirable Innisfil neighbourhood with no backing neighbours while being set on a low-traffic cul-de-sac 2) Aesthetically pleasing, renovated kitchen boasting 24x24 Italian ceramic tiles, undermount lighting, newer appliances, sparkling quartz countertops, and a complementing marble backsplash 3) Rest easy with recent updates, which include a reshingled roof (2017), a newer furnace (2019), a 12'x15 slab paired with a $10k shed in the backyard, a newer washer and dryer, and more 4) Stylish newer diamond cut concrete driveway running along the side of the home leading to the backyard, adding to the curb presence of the home 5) Incredible location close to schools, Innisfil Beach Road shops and amenities, parks, and less than 15 minutes to Highway 400 access. Age 24. Visit our website for more detailed information. (id:26218)
Faris Team Real Estate Brokerage
478 Greenwood Drive Drive
Angus, Ontario
Immaculate 2017 Lancaster built bungaloft! Over 3000 sq ft of available living space, located minutes to schools, parks, amenities & just a short drive to Barrie and Alliston. Open concept living at its finest, boasting a spacious main floor living room with vaulted ceilings and a gas fireplace! You will love entertaining in this modern kitchen that has an island, gorgeous granite countertops and a stylish tile backsplash. Hardwood floors throughout! Enjoy the convenience of having a main floor master bedroom with a large walk-in closet and an updated spa like 4 piece ensuite featuring granite countertops. You will find a second large main floor bedroom that can also be used as an office. Upstairs offers a unique loft living space that has endless possibilities and two bedrooms that connect to a lovely jack and Jill bathroom! The lower level is spacious and bright with a rough in for 4th bathroom - just awaiting for your finishing touches. Extras include main floor laundry, a heated garage with easily accessible storage loft and work bench, upgraded a/c (2019), fence and oversized gates (2019), large shed (2019), extended stamped concrete driveway and interlock landscaping(2020), gorgeous gardens and mature fruit trees. (id:26218)
RE/MAX Hallmark Chay Realty Brokerage
14808 12 Highway
Victoria Harbour, Ontario
DISCOVER YOUR OWN PRIVATE 33-ACRE RETREAT AT THIS IMMACULATE 2-STOREY HOME! Welcome to 14808 Highway 12 in Victoria Harbour. This property is a secluded oasis nestled on 33 acres of natural beauty just off Highway 12. Surrounded by majestic trees, it offers unparalleled privacy while being conveniently close to Midland's amenities. The location ensures peaceful seclusion, with the Tay Trail across the street for leisurely strolls and nearby marinas and snowmobile trails for outdoor adventures. The property features cross-country trails, 4 serene ponds utilized for irrigation, and gorgeous perennial blooms, creating a nature lover's paradise. Multi-use zoning for rural and environmental protection ensures versatility. The home boasts a spacious driveway, heated double-car garage, covered front porch with pot lights, and sun-filled interior with picturesque views and hardwood and porcelain tile floors throughout. The kitchen has quartz counters and stainless steel appliances with a walkout to the deck, which features a screened-in 11’ x 12’ pavilion with hydro, a new roof, an overhead ceiling fan & TV outlet, perfect for al fresco dining, while the open-concept living spaces offer relaxation and entertainment. The family room exudes charm with its picturesque views, beautiful vaulted wood ceiling, cozy gas fireplace, and walk out to the backyard. Upstairs, three bedrooms await, including the primary retreat with an ensuite bathroom with a Jacuzzi tub. A new heating and cooling system installed in 2024 further enhances the home's efficiency and comfort with a Generac 18KW home standby generator providing added peace of mind. This meticulously maintained #HomeToStay must be seen to be truly appreciated! (id:26218)
RE/MAX Hallmark Peggy Hill Group Realty Brokerage
2377 Orimat Road
Severn Twp, Ontario
Experience the epitome of luxury waterfront living with this exquisite cottage along the Trent Severn Waterway. With a recent addition completed in 2022, this opulent retreat offers unparalleled comfort and elegance. Upon entry, you'll find a spacious Muskoka room, expanded for enhanced relaxation space, seamlessly blending indoor-outdoor living. The new primary suite boasts with its ensuite, walk-in closet, and private balcony. Featuring 4 bedrooms and a generous loft area for a games room or extra sleeping quarters, this haven is ideal for hosting guests or serene getaways. The Muskoka room includes a pool table and cozy seating area with a wood stove. Abundant natural light floods the main floor through large sliding glass doors and windows, illuminating the open-concept kitchen and living area. Professional-grade appliances and a stone wood fireplace create a welcoming atmosphere. Step onto the expansive deck to enjoy breathtaking river views and gather around the Muskoka granite fire pit under the stars. A new crib dock and aluminum docks with covered top offer easy access to the water for various activities. Located on a private maintained road, accessibility is ensured year-round. The basement provides ample storage and workshop space. Equipped with a full Nest system, including thermostat and CO/Smoke Detectors, this cottage seamlessly integrates modern technology for added convenience and peace of mind. Don't miss this chance to own waterfront paradise! (id:26218)
Royal LePage Estate Realty
7817 Oakridge Drive
Washago, Ontario
Top 5 Reasons You Will Love This Home: 1) Experience serene waterfront living along the tranquil Green River, offering an array of recreational activities such as boating, swimming, kayaking, and fishing right from your doorstep 2) Own a piece of paradise with 100 feet of premier shoreline, setting the standard for exceptional waterfront ownership and providing ample space for relaxation and enjoyment 3) Delight in the extensive renovations of this home, including a meticulously crafted custom kitchen by Barzotti Woodworking, new engineered hardwood flooring, and a fresh coat of paint, creating an inviting and modern atmosphere 4) Enjoy the fully finished walkout basement, featuring a spacious recreation room and a stunning natural stone feature wall, while offering a fourth bedroom and a convenient 3-piece bathroom, perfect for accommodating guests or family members 5) Enhance your lifestyle with the oversized double garage, complete with a full basement for additional storage or workshop space, providing convenience and versatility for all your needs. 3,316 fin.sq.ft. Age 49. Visit our website for more detailed information. (id:26218)
Faris Team Real Estate Brokerage
39 Maplecrest Crt Court
Oro-Medonte, Ontario
Welcome to 39 Maplecrest Court. Here you can choose between having a charming permanent residence or enjoying the luxury of a chalet-style retreat, nestled in the heart of Horseshoe Valley. Surrounded by nature's splendor, this home offers an idyllic haven for outdoor enthusiasts because it’s located right next to the renowned Horseshoe Valley Ski Resort with all it has to offer (downhill and cross-country skiing, golfing, mountain biking, treetop trekking, etc.) and with easy access to the Copeland Forest with its enchanting network of trails for hikers and bikers. Inside the home, you’ll love the chalet-style architecture featuring vaulted ceilings with twin skylights that flood the interior with natural light. The open-concept layout, accentuated by a grand fireplace, sets the stage for an exceptional escape, whether you're seeking a year round residence or a seasonal getaway. Outside the back door you’ll find a lush, private backyard, filled with mature maple trees which overlook the golf course, a tranquil pond and a scenic trail that takes you to the 4,400 acre Copeland Forest. The home is designed with back porch and walk-out basement from where you can watch golfers chipping and putting or dog-walkers passing by, as you sip your morning coffee and listen to the melodic chorus of chirping birds. Seize the opportunity to discover your very own piece of paradise. Book your tour today of this very special property. (id:26218)
RE/MAX Crosstown Realty Inc. Brokerage
18 Black Creek Trail Trail
Springwater, Ontario
Discover Refined Living In The Prestigious Snow Valley Estates, Where This Exceptional 4+1 Bedroom/4 Bath Residence Showcases Captivating Curb Appeal And Lush Landscaping. Featuring A Delightful Pool Area Embraced By Meticulously Maintained Gardens And Mature Trees, Indulge Your Culinary Passions In The Gourmet Kitchen Adorned With Exquisite Finishes And High End Appliances. This Home’s Functional Layout Provides Ample Space For Your Family's Needs, Complemented By A Finished Basement For Entertainment And An Additional Fifth Bedroom. Outside, Indulge In Breathtaking Sunsets And Cozy Bonfires On A Custom Stone Patio Surrounded By The Beauty Of Nature , A Pool Shed, Sprinkler System, Outdoor Lighting, And A Steel Roof (2020). Positioned In A Desirable School Zone And Conveniently Located Near Snow Valley Ski Resort, Vespra Hill Golf Club, And Just A Short Drive To Barrie, This Home Offers Luxurious Living At Its Finest. VTB (Seller’s Mortgage) Available, Max 50% LTV @ 6% For 1 Year I/O. (id:26218)
Exp Realty Brokerage
22 Shamrock Crescent
Angus, Ontario
ATTENTION FIRST TIME HOME BUYERS. THIS SPACIOUS 3 BEDROOM 2 BATH MODULAR HOME OFFERS AMPLE SPACE FOR THE FAMILY. LARGE UPDATED KITCHEN, BRIGHT LIVING ROOM AND 3 GOOD SIZE BEDROOMS. FULLY FENCED YARD. DETACHED GARAGE AND LARGE DECK PERFECT FOR ENTERTAINING OR RELAXING WITH NO NEIGHBOURS BEHIND YOU. PARK FEES $470.00/MONTH. EXTRAS INCLUDE FRIDGE, STOVE, DISHWASHER, WASHER AND DRYER. (id:26218)
RE/MAX Crosstown Realty Inc. Brokerage
101 Linden Lane
Innisfil, Ontario
Welcome to Sandycove retirement community of 55+ residents and this lovely 2 bedroom 1 bath Sandalwood model modular home* This spacious model offers in-suite laundry, large step-in shower, spacious separate sunroom with walk out to covered deck* Large dining area* Gas Fireplace in bright living room* Great sized principal bedroom with walk in closet* 2nd bedroom for guests or office* Storage shed at rear & 2 other smaller storage containers for your gardening tools, etc. Maintenance fees including land and unit taxes and land lease fees* Maintenance fees include 3 Recreation centres, a state of the art fitness centre, 2 outdoor salt water pools, shuffle board, Wood shop, and many events and clubs to join! Monthly fee for new owner will be $1023.54 per month . Water and utilities are extra. Drive to shops in Stroud and Barrie is just 10 mins up the road! (id:26218)
RE/MAX Hallmark Chay Realty Brokerage
1109 Muriel Street
Innisfil, Ontario
BEAUTIFUL FAMILY HOME BACKING ONTO PARKLAND! Spacious 4+1 Bed | 3 Bath | Approx 2800 Fin Sqft Home In The Heart Of Alcona. Big Eat-In Kitchen w/Breakfast Bar & Stainless Steel Appliances. Formal Dining Room. Family Room w/Gas Fireplace. 9 Foot Main Floor Ceilings. Hardwood & Ceramics. Spacious Primary Suite w/Ensuite Bathroom & Walk-In Closet. Large Spare Bedrooms. Lower Level Rec Room, Den/Bedroom + Central Vac Rough-In. Huge Fenced Yard w/Mature Trees & Patio. Double Garage w/Inside Entry. Tumbled Stone Walkway & Patio. Covered Front Porch. 4 Car Driveway (No Sidewalk). RECENT UPDATES: Furnace, Air Conditioner, Shingles, Lighting & Garage Doors. Family Friendly Neighbourhood Close To Schools, Parks, Shops, Rec Centre & The Sparkling Shores Of Lake Simcoe. EXCELLENT OPPORTUNITY! (id:26218)
RE/MAX Hallmark Chay Realty Brokerage
271 Collegiate Drive
Orillia, Ontario
Large 3+2 bedroom home close to shopping, schools and highway access. This raised bungalow features large principle rooms, finished lower level with inside access from garage, partially fenced in yard, double car garage, lower level features family room, 2 bedrooms, work out room and 3 pc bathroom. Updated flooring in the main living area and primary bedroom. Walk out from dining area to large deck and family sized backyard. (id:26218)
Century 21 B.j. Roth Realty Ltd. Brokerage


