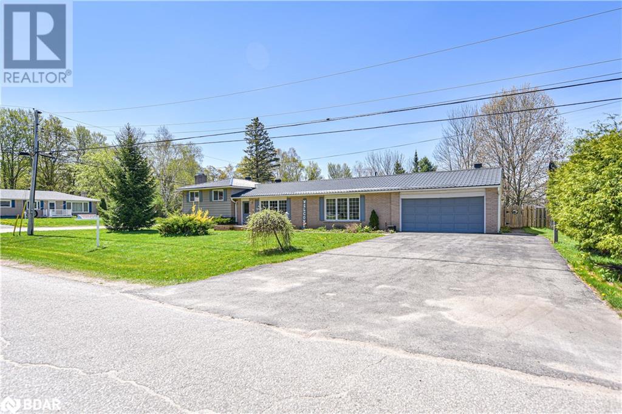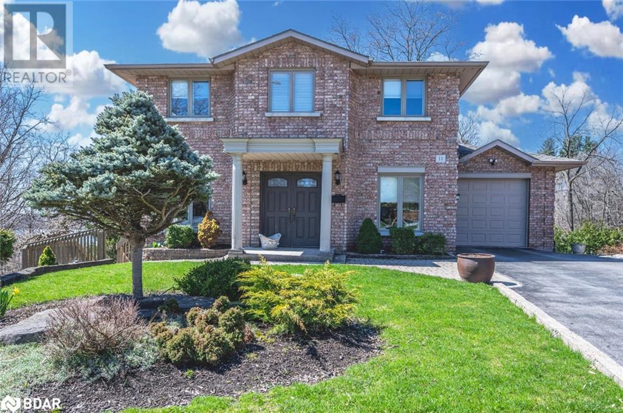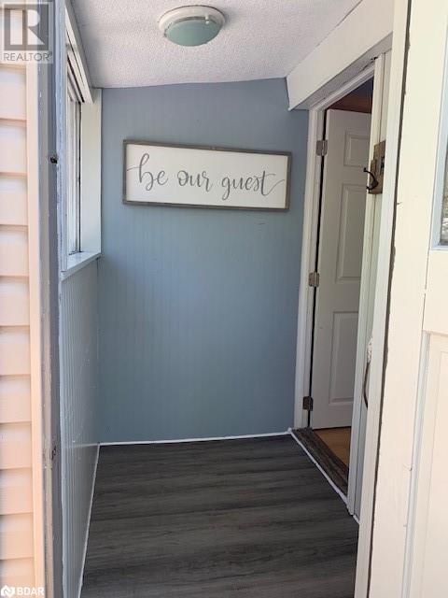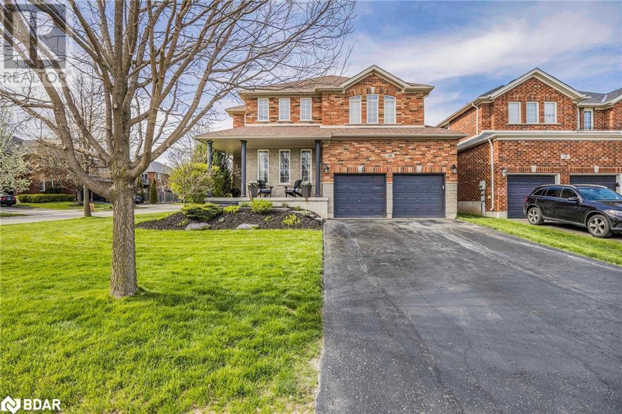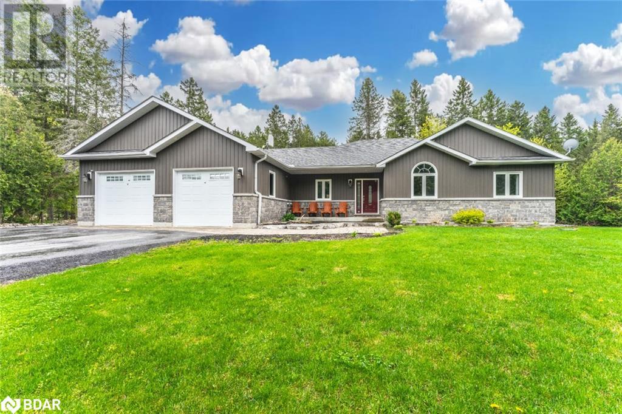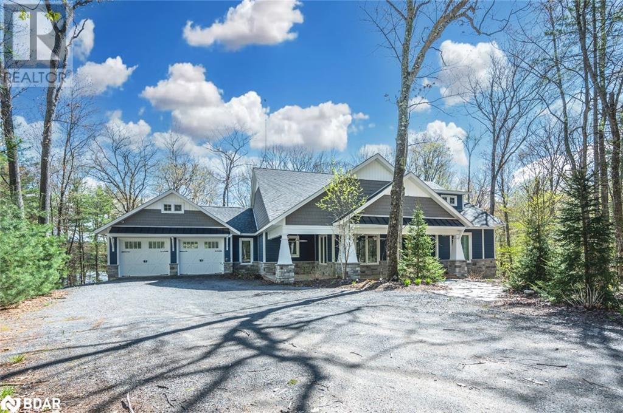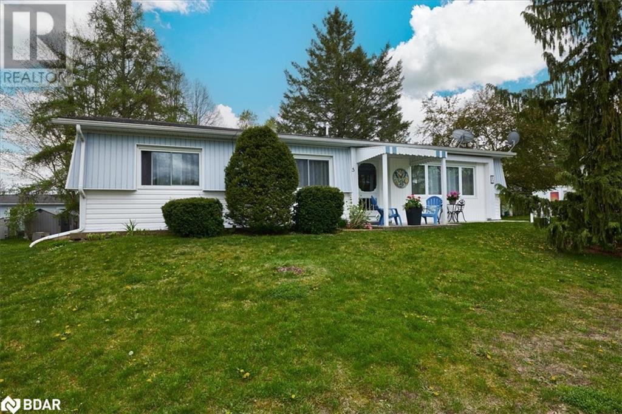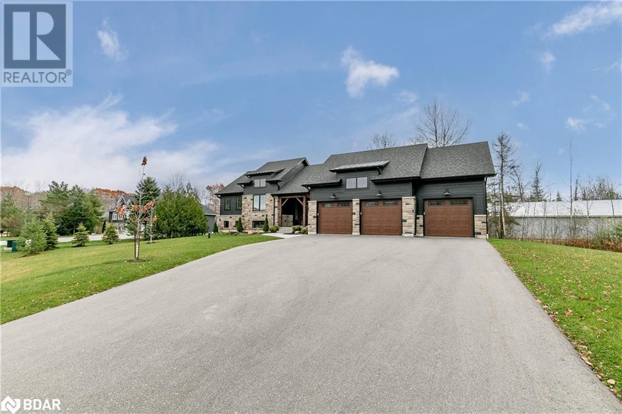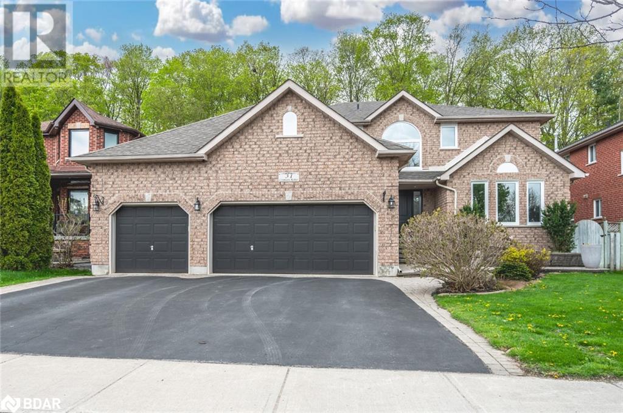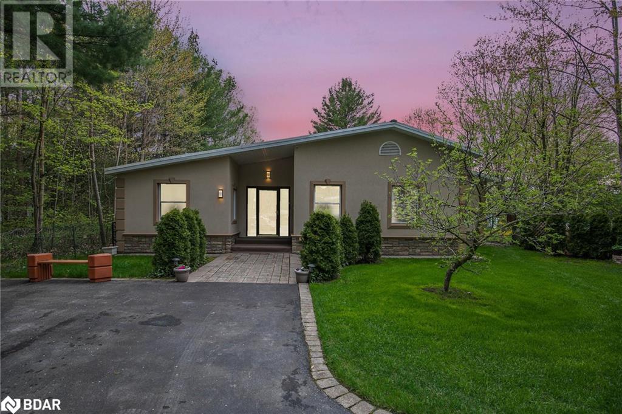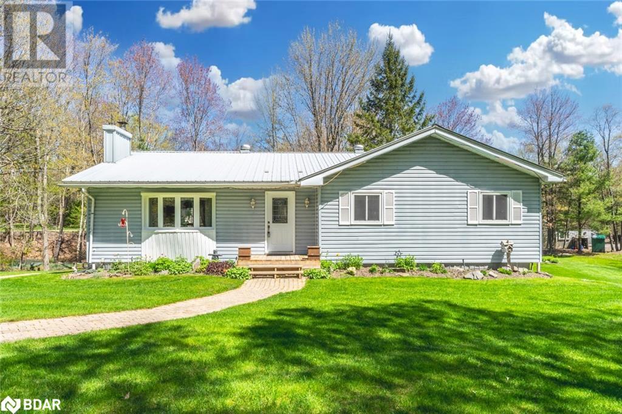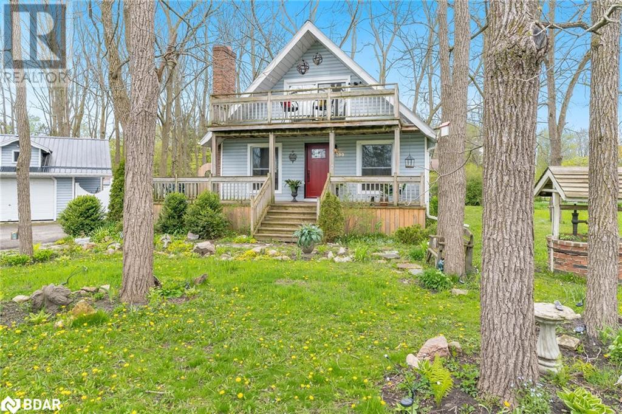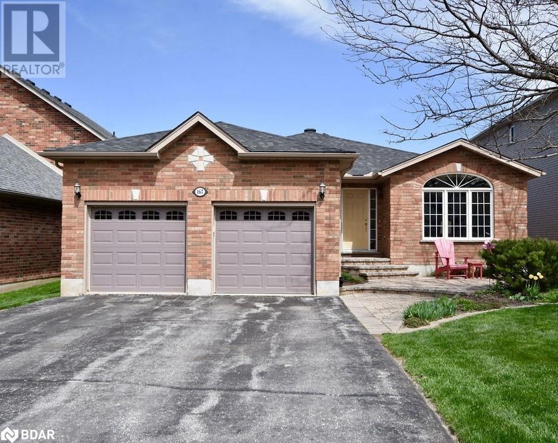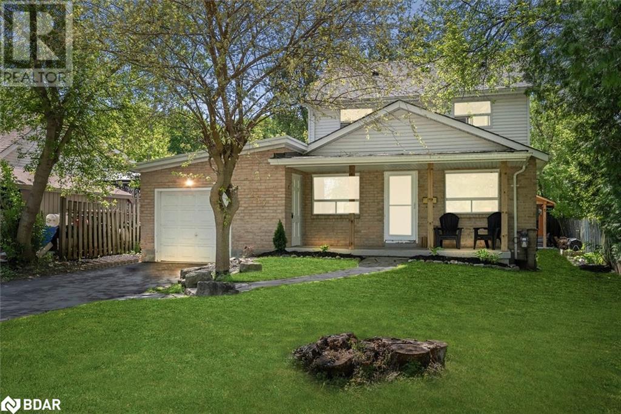1036 Maclean Street
Innisfil, Ontario
Welcome to this quiet, family-friendly neighborhood with schools within walking distance. This radiant and inviting two-storey residence features a fully finished basement, set on a spacious corner lot with ample room for a backyard oasis. Enjoy the luxury of a newly renovated kitchen and bathroom on the main floor, complemented by sleek bamboo hardwood flooring on the upper level and a basement boasting a versatile recreation area. Explore the option to add a third bathroom and find convenience in the well-placed laundry room, equipped with modern appliances. Move in seamlessly to this meticulously maintained home, boasting updated windows and a furnace installed in 2019, ensuring comfort and efficiency. Step into your own backyard sanctuary, complete with raised vegetable gardens, a storage shed, and a generous deck with a charming pergola, perfect for hosting gatherings and outdoor relaxation. Experience the convenience of abundant parking in the driveway, enhanced by a brand-new garage door. Additional highlights include a gas line for barbecuing on the deck, a cozy wood fireplace, and just a short stroll away from the beach. This home is ready to welcome you. (id:26218)
Right At Home Realty Brokerage
1 Vine Street, Rr 2 Street
Oro-Medonte, Ontario
Welcome to your dream property! This spacious home is a true gem, nestled on a generous 100x200 lot, offering plenty of space for outdoor enjoyment. The 24x36 oversized double garage with inside entry provides ample storage for vehicles and tools. Inside, the bright living areas welcome you with panoramic views of the extensive rear yard, creating a serene atmosphere for relaxation and entertainment. With four bedrooms and two bathrooms, including a luxurious primary suite boasting an ensuite bathroom and walk-in closet, every member of the family can enjoy their own space and privacy. Additional features such as main floor laundry, a durable metal roof, and a cozy gas fireplace enhance the comfort and convenience of this remarkable home. Plus, the added peace of mind provided by the generator ensures that you'll always be prepared for any situation. (id:26218)
RE/MAX Right Move Brokerage
1402a Eglinton Avenue W
Toronto, Ontario
Top 5 Reasons You Will Love This Home: 1) Unparalleled convenience with this prime location offering easy access to the entire city, mere steps from Eglinton West/Cedarvale subway station, the new Eglinton Crosstown LRT, and Allen Road 2) Entertain in style on the open-concept main level, seamlessly blending kitchen, dining, and living areas, creating an inviting space ideal for hosting gatherings and socializing 3) The second-level primary suite features a luxurious ensuite complete with a spacious glass shower, indulgent soaker tub, and an elegant vanity, offering a private sanctuary for relaxation 4) Elevate your outdoor living experience with a rooftop patio and multiple balconies, providing ample opportunities to soak in the sunshine and savour the warmer months in-style 5) Enjoy the added convenience of a single-car garage, ensuring both security for your vehicle and additional storage space for your belongings. Age 15. Visit our website for more detailed information. (id:26218)
Faris Team Real Estate Brokerage
11 White Pine Place
Barrie, Ontario
DISCOVER THE PERFECT FAMILY HOME ON A QUIET CUL-DE-SAC IN BARRIE’S SOUGHT-AFTER EAST END WITH NEARLY 4,000 SQFT & A LEGAL SECOND SUITE! Welcome to 11 White Pine Place. This meticulously maintained home boasts a multitude of desirable features. As you enter through the double doors, you're greeted by a grand foyer with ceramic tile floors and intricate wood trim, setting the tone for elegance. The main level showcases a well-designed layout, with oak and laminate floors, large windows, and a spacious eat-in kitchen equipped with high-end stainless steel appliances, granite countertops, and an exposed brick feature wall. The adjacent formal dining room leads to a sunken family room with a cozy fireplace and access to the deck, perfect for indoor-outdoor living. A main-floor laundry room, office, and luxurious main-floor bathroom add practicality and comfort. Upstairs, four bedrooms offer ample space and charm, including a primary bedroom with hardwood floors and an ensuite bathroom. The walkout basement features a legal one-bedroom suite with its own kitchen and living room, ideal for rental income or multigenerational living. Outside, the landscaped backyard offers a private oasis with tiered gardens, a new raised deck (2023), and a grassy area for outdoor activities. Important updates, such as a new roof and furnace, ensure peace of mind. With its convenient location near amenities, this home provides effortless daily living for families. #HomeToStay (id:26218)
RE/MAX Hallmark Peggy Hill Group Realty Brokerage
11 Stoney Road
Tiny, Ontario
The Shores of Georgian Bay are calling. Embrace the charm of this year-round existing non-conforming mobile home, which comes furnished and situated on a delightful 85 x 183 plot. Whether you're a first-time buyer or seeking a serene getaway spot, this property offers versatility. With its accompanying detached 24’ x 24’ garage/workshop, it's ideal for storing all your outdoor gear and tools. Enjoy the convenience of municipal water and the warmth of natural gas heating. Plus, indulge in leisurely strolls to the nearby sandy shores of Tiny Township. (id:26218)
RE/MAX Right Move Brokerage
16 Spencer Drive
Barrie, Ontario
Welcome to 16 Spencer Dr in southeast Barrie - this might just be your dream home with over 4,000 sq.ft. of finished living space, four bedrooms, and four bathrooms. Situated in a family-centric neighborhood that includes a ton of green space, hiking trails and a short walk to a super-sized sports park, and is walking distance to elementary and high schools. From the moment you enter you'll appreciate the stunning architectural design, details and finishes that set this home apart. Family-sized kitchen offers room to prep and entertain. Incredible main floor family room features hardwood floors, crown molding, shiplap feature wall, gas fireplace, and an oversized window for plenty of natural light. Main floor is rounded out by a built-in workstation, main floor laundry / mud room with easy access to backyard or inside entry to garage. Spacious feel of this home continues to the upper level where we have four generous-sized bedrooms, including primary retreat and beautiful remodeled 4pc bathroom. Full, finished lower level with designated home gym area, convenience of 2pc guest bath, and an abundance of recreation space for family game night or for entertaining. Cozy gas fireplace for movie night on a cool evening. This neighbourhood is ideal for a busy household - easy access to two soccer pitches, tennis courts, pickleball courts, basketball courts. Steps to public transit. Minutes to GO Train service and commuter routes north to cottage country or south to the GTA. Shopping, services, restaurants are all incorporated into this neighbourhood making running errands a breeze! Welcome Home (id:26218)
RE/MAX Hallmark Chay Realty Brokerage
304 Essa Road Unit# 301
Barrie, Ontario
Newer condo located in great Barrie location, mins from all amenities and highway commuting. Spacious corner unit and bright with lots of natural light, 3 bedrooms, 2 bathrooms, tastefully decorated. Modern galley kitchen features beautiful counters, tile backsplash and stainless steel appliances. Separate dining room and massive living room with walkout to balcony with a view. Master includes walk in closet and full ensuite. Wooded view from bedrooms. Bonus roof top deck with gardens, and perfect for BBQing. Your own little getaway to enjoy view of the city. 2 Minute drive to Hwy 400. Backs onto groomed walking trails, which are perfect for dog owners and nature lovers alike. (id:26218)
Keller Williams Experience Realty Brokerage
19 Shirley Avenue
Barrie, Ontario
Ranch bungalow in one of the Cities finest neighborhoods! This stunning Sunnidale mid-century built completely modernized home has all the bells and whistles, including an income producing in-law suite with a walk out basement! This home has been beautifully updated and cared for with many recent improvements: New ceiling to floor kitchen cabinets, gas stove, amazing quartz counters with breakfast island, separate butlers pantry with wine fridge & exposed brick. Hardwood floors through out, gas fireplace, walkout to 45 foot wide deck with glass railings to enjoy an unobstructed view of the huge wooded ravine lot, giving some views of the bay and an abundance of nature right in your backyard! Main floor has 2 full baths both recently updated, the modern primary ensuite has huge glass shower, soaker tub and double sinks. There is ample parking, with two driveways ideal for an R.V. parking pad or separate tenant parking. The walkout basement has a completely self contained two bed apartment with its own private back yard space. The fabulous tenant would be interested in staying, so you can immediately have income coming in! Just a short walk to downtown Barrie, its beautiful waterfront plus steps to Barrie's Sunnidale Park and Arboretum with playgrounds, off leash dog park, and walking paths. This home boasts a fully fenced yard with a large dog run to make this a dog lovers delight! (id:26218)
Century 21 B.j. Roth Realty Ltd. Brokerage
31 Kensington Trail
Barrie, Ontario
**OPEN HOUSE SUNDAY MAY 12 FROM 1:00-3:00**Immaculate family home in one of Barrie’s most desirable neighbourhoods. This home is located in south east Barrie in an amazing school catchment zone. This open concept design has decorative archways and is flooded with natural light creating a calm and peaceful environment. Newly renovated custom kitchen with quartz counter tops, hickory shelves and a penny tile b/splash. A bespoke hickory island with a hickory counter top and a custom in-wall larder/storage pantry all provide both modern and traditional utility to this amazing space. Grand living room with gas f/p and soaring 18’ ceilings this room also has floor to ceiling windows. Dining room, laundry room and 2 piece bathroom finish off the main level. 3 bedrooms on the 2nd floor with a small media nook. Primary suite with a walk-in closet, custom wardrobe and an amazing 4 piece ensuite. Full finished basement with a rec room, office/den, bedroom (with a 2 piece ensuite) and a utility room. This home has undergone many interior renovations; new kitchen, luxury vinyl flooring throughout, laundry room, electrical fixturing, bathroom fixturing, freshly painted, new front door and new garage door opener. Enjoy sunny afternoons and quiet evenings on the back deck (south west exposure), stone paver drive, and wonderful front walkway to a covered front porch. This home has it all, it has been tastefully finished and is meticulously maintained. Just move in, as everything has been done for you! (id:26218)
Coldwell Banker The Real Estate Centre Brokerage
3 Jermey Lane
Oro-Medonte, Ontario
EXECUTIVE BUNGALOW ON A LARGE LOT MINUTES FROM BARRIE & ORILLIA WITH IN-LAW POTENTIAL & TRIPLE-CAR GARAGE! Welcome to 3 Jermey Lane. This beautifully appointed 3 + 1 bedroom bungalow is nestled in the highly coveted Sprucewood Estates and offers executive living with a highly functional design. It is conveniently located between Barrie and Orillia, just 15 minutes from each, with seamless highway access. Step inside to discover a meticulously crafted interior boasting a designer kitchen adorned with stainless steel appliances, an expansive island with a breakfast bar, and luxurious granite countertops. The inviting living space is enhanced by a cozy gas fireplace and showcases elegant hardwood flooring that flows seamlessly throughout the home. Walkout and entertain or unwind on the generous deck overlooking the serene, mature treed backyard, complete with an in-ground irrigation system for effortless maintenance. The primary bedroom boasts a serene retreat with a spa-like 4-piece en-suite and a spacious walk-in closet. Convenient main floor laundry leads into an oversized triple-car garage with basement entry, ensuring practicality and convenience. Descend to the thoughtfully designed lower level with in-law potential, featuring a fourth bedroom, a well-appointed 4-piece bathroom, secondary laundry, a spacious kitchen, comfortable living area, and a workout, games room or office space. This versatile layout caters to diverse lifestyles, making it an irresistible choice for those seeking sophistication and functionality in their #HomeToStay. (id:26218)
RE/MAX Hallmark Peggy Hill Group Realty Brokerage
3691 Brunel Road
Baysville, Ontario
CUSTOM-BUILT WATERFRONT SANCTUARY WITH OVER 900’ OF PRIVATE FRONTAGE ON 6 ACRES OF SERENITY! This gated luxury waterfront retreat is located on the serene shores of Schufelt Lake. Situated on over 900’ of private lake frontage & spanning 6 acres of landscaped grounds, this custom-built (2021) home provides an exclusive sanctuary with only three other cottages sharing the lake. The open-concept kitchen, dining & great room feature high-end appliances, cathedral ceilings & modern decor, while the Muskoka room offers alfresco entertainment with a stone fireplace & drop-down screen. The primary bedroom boasts panoramic lake views, a propane fireplace & a spa-like ensuite. Outside, the landscaped grounds include flagstone walkways & lighting. With ample parking & a Tesla charging station in the two-car garage, convenience is ensured. The property offers the option to include furniture for a seamless transition into lakeside living. #HomeToStay (id:26218)
RE/MAX Hallmark Peggy Hill Group Realty Brokerage
5 Fir Court
Innisfil, Ontario
MOVE-IN READY HOME IN SANDY COVE ACRES! Picturesque 2 Bed, 2 Bath, Approx 1091 Sqft Model, Perfectly Situated On A Quiet Court In Sandy Coves Desirable North Side! Large Living Room w/Natural Gas Fireplace. Beautiful Kitchen w/Ample White Cabinetry, SS Appliances, Backsplash, A Stackable Washer & Dryer + A Door To The Side Yard! Giant Formal Dining Room w/Built-In Wine Bar & Walkout To Covered Patio. Spacious Primary w/Walk-Thru Closet & Ensuite Bath. Big Spare Bedroom. Stylish Main Bath. KEY UPDATES/FEATURES: Furnace, AC, Sliding Glass Door, Spray Foam Insulation (Crawl Space), Hypoallergenic Laminate & Tile Flooring, Paint, Lighting, Window Coverings, Storage Shed + A Private 2 Car Driveway! Easily Accessible Entry w/Covered Porch. Just Minutes To Shops, Rec Centre, Beaches & Friday Harbour Resort. Enjoy Living In This Quiet Mature Community Offering Year-Round Amenities & Events. JUST UNPACK & RELAX! (id:26218)
RE/MAX Hallmark Chay Realty Brokerage
2085 Birkshire Woods Lane
Severn, Ontario
Welcome to Bass Lake Woodlands! This custom built luxury home is what dreams are made of. Situated on a quiet dead-end street in one of the most sought-after neighbourhoods in Simcoe County, 2085 Birkshire Woods Lane truly has it all. This 2021 built-home belongs in a magazine and is perfect for families and those who love to entertain. The open-concept main floor has the wow-factor you've been looking for with breathtaking views of the serene treed backyard. The three large bedrooms are perfect for most families, and the 2000+ square feet of unfinished basement provides the opportunity to expand to suit your family's growing needs in the future! Competitively priced, this one won't last long. Book your showing today! (id:26218)
Real Broker Ontario Ltd.
31 Crimson Ridge
Barrie, Ontario
ELEGANT UPGRADES IN THIS FULLY FINISHED HOME WITH A TRIPLE CAR GARAGE BACKING ONTO WILKINS TRAIL & STEPS AWAY FROM LAKE SIMCOE! Welcome to 31 Crimson Ridge Road. Nestled within the heart of one of Barrie's most coveted neighbourhoods, this exquisite property in the desirable Innishore community presents an unparalleled opportunity for luxurious living. Situated mere moments from the serene shores of Lake Simcoe, Wilkin’s Beach and picturesque walking trails. The focal point of the main level is the upgraded eat-in kitchen, boasting custom cabinets, Corian countertops, a ceramic backsplash, and stainless steel appliances. This culinary oasis is complemented by a convenient patio door walkout, perfect for hosting gatherings or enjoying alfresco dining in the warmer months. The main floor has been freshly painted, featuring gleaming hardwood floors, a cozy gas fireplace, and tasteful crown moulding. Ascend the staircase to discover four generously sized bedrooms, including the luxurious primary suite with a walk-in closet and a spa-like 5-piece ensuite. The finished basement provides ample room for recreation, relaxation, or a home office tailored to suit your lifestyle needs. Notable upgrades include a newer roof, furnace/AC installed within the last 5 years, and several windows replaced in 2022, ensuring peace of mind and efficiency for years to come. The triple-car garage offers inside entry, providing both storage and convenience for vehicles and outdoor gear. Step outside to the private landscaped backyard, an oasis of tranquillity backing onto the serene Wilkins Trail. Enjoy the sights and sounds of nature from the comfort of the patio and deck area, complete with a hot tub and privacy fence, creating a perfect retreat for relaxation and entertainment. (id:26218)
RE/MAX Hallmark Peggy Hill Group Realty Brokerage
36 Castleton Drive
Tiny, Ontario
Top 5 Reasons You Will Love This Home: 1) Welcome to cottage life, where this charming home offers the ideal setting for year-round living, nestled in a serene neighbourhood, and presents proximity to one of Georgian Bay’s finest beaches, ensuring endless enjoyment and relaxation 2) This property spans over half an acre, enveloped by mature trees offering ultimate privacy, ample space for cultivating vegetable gardens, and a convenient shed to store garden tools, while the covered front porch provides an idyllic spot for savouring morning coffee 3) Enjoy meals in the spacious eat-in kitchen, complemented by a lovely living/dining room on the main level, along with the upper level where you will discover four spacious bedrooms and a generously sized bathroom, while the lower level offers a substantial family room complete with a cozy wood-burning fireplace 4) This home/cottage comes fully furnished, so all you need is your personal belongings to make it feel like home 5) ? Close to Nottawasaga Bay and Grandolph Bay, 15 minutes to Midland, and all amenities, with the added convenience of Fibe TV just needing to be connected. 1,812 fin.sq.ft. Age 57. Visit our website for more detailed information. (id:26218)
Faris Team Real Estate Brokerage
79 Stanley Road
Bolsover, Ontario
Welcome to your serene waterfront oasis on the Talbot River in the picturesque Kawartha Lakes region. Nestled in a tranquil and quiet area, this exquisite property offers an unparalleled combination of natural beauty and modern comforts. This stunning home features a covered boat slip, providing you with easy access to the shimmering waters of the Talbot River for endless days of boating and water recreation. Imagine leisurely cruising along the river or fishing from your own private dock. Unwind and take in breathtaking sunsets from the rooftop deck perched right on the water's edge, offering panoramic views of the tranquil river and surrounding lush greenery. Perfect for relaxing evenings or entertaining guests against a stunning natural backdrop. Inside, the home boasts a spacious and inviting layout with large windows that flood the space with natural light and offer captivating views of the water. Whether you're looking for a peaceful retreat from the hustle and bustle of city life or a place to create lasting memories with family and friends, this waterfront home is sure to exceed your expectations and provide the perfect setting for you to enjoy the best that lakeside living has to offer. (id:26218)
RE/MAX Hallmark Chay Realty Brokerage
35 Amelia Street
Elmvale, Ontario
On Elmvale's picturesque Amelia St! With a spacious 50 x 165 ft lot and a detached garage/shop, you'll have room to breathe here. Situated across the street from a playground park, Wye River, and access to the Trans-Canada Trail, you'll have great outdoor options right at your doorstep. Inside, you'll discover a meticulously maintained home featuring 3 bedrooms and 2 full bathrooms, boasting high ceilings on the main floor and a fantastic layout that's perfect for everyday living and entertaining guests. Outside, the long recently paved driveway leads to a 24 x 28 fully insulated & heated garage, built in 2017, offering plenty of space for parking and storage. Most of the home received a refreshing makeover in 2018, including updates to all windows and doors, a stunning main floor full bathroom, exterior siding, fence, and the addition of new central air. From this location, you can walk to everything! Just around the corner from the baseball field and Elmvale Fall Fairgrounds, the Flos Elmvale Community Arena, and steps to shops on Queen St - there are loads of amenities nearby! And if you want more, you are less than 15 min to Wasaga Beach Area 1, and just 20 min to Barrie's Georgian Mall. With its prime location and abundance of modern amenities, this home is sure to impress even the most discerning buyer. Don't miss out on the opportunity to make this your forever home! (id:26218)
Engel & Volkers Barrie Brokerage
3 St Patricks Drive
Phelpston, Ontario
Opportunity Knocks! Low taxes and 1 GB fiber optic internet to meet todays demands. 15 min to all the shopping and action of Bayfield Street, Barrie. Hard to beat all the wish list features of this .7 acre property backing onto Marl Creek! Many homes on the street have cleared back to the creek and added small dock /sitting space to make a cottage and home all in one. **Septic Updated 2014** 9 yr old 18 x 35 Lazy L inground pool w/ new liner, LED lighting, 2 stage pool/spa heater, 8 x 12 Cedar Pool House w/ 60 amp service, Spill over spa/hot tub, moveable LED waterfall wheels into the shed for winter storage, winter safety cover, Vegas style deck jets, stamped concrete, Ozone cleaning system, 54 foot 2 level deck /unistone patios . Pool was designed for low cost just under 6 ft deep. Gas charges for heating house and pool $1340 in 2023! newer siding, facia, soffits, eaves, Shingles fully removed /replaced in 2020, garage drywalled w/ larger window, newer cabinets /doors, Interior updates include updated open concept kitchen all newer appliances, pot lighting & California knock down ceilings, all in 1 washer/dryer in island, hardwood in living/dining/kitchen/family room/ both baths, motorized blinds kitchen and master, both baths remodeled, lower bath w/rough in for full shower/tub tanning bed easily removed. Master is a dream in pool season w/ walk out to upper deck, updated trim, closet doors, some barn doors, LED mirrors in baths, X large paved drive, full unfinished basement with 2d full size washer/dryer, tankless hot water, UV system, central air plus more. 5 min walk to Post Office/LCBO/Beer Store, General store, park and hockey/skating rink, snowmobile and atv trails 200 ft away! What are you waiting for?? Make the move to family friendly Phelpston! (id:26218)
RE/MAX Hallmark Chay Realty Brokerage
2563 Norton Road
Severn, Ontario
WELL-MAINTAINED BUNGALOW NESTLED ON A PRIVATE 1.78-ACRE LOT FEATURING A SPRING-FED POND & MULTIPLE OUTBUILDINGS! Nestled on an expansive 1.78-acre lot, this bungalow offers abundant privacy amidst mature trees and lush surroundings. Just moments away from amenities, parks, an elementary school, and trails, it's perfectly situated for convenience and recreation. A highlight is the proximity to the Trent Severn Waterway, providing easy access to waterfront activities and scenic views. The meticulously landscaped yard includes a deck and a lawn sprinkler system, creating an inviting outdoor space. Wildlife flourishes in the sizable spring-fed pond adorned with a fountain, enhancing the property's natural charm. Additional features include three outbuildings, a 34 x 16 ft shop & two 8 x 24 ft storage sheds with hydro, ample parking for vehicles and recreational toys, and the added durability of a metal roof. Inside, a sense of pride in ownership shines through the generously sized principal rooms, showcasing over 2,500 finished square feet and adorned with maple hardwood flooring. The updated kitchen offers picturesque backyard views, while the primary bedroom boasts a convenient walk-in closet. A fully finished basement downstairs features a spacious family room with a wood stove and walkout access to the backyard oasis, completing this well-cared-for #HomeToStay! (id:26218)
RE/MAX Hallmark Peggy Hill Group Realty Brokerage
19 Charleson Drive
Barrie, Ontario
Welcome to 19 Charleston Drive, Barrie Ontario in the sough out Holly community. The home is located in a quiet and family friendly neighbourhood. At first glance you'll notice the stunning curb appeal of the property, single car garage and private double-wide driveway. Upon entering the home you'll be please to see the open concept living space that seamlessly flows from room to room. On the main floor you'll find a spacious dining area with large windows allowing plenty of natural light, following through to the kitchen you'll be greeted by a large island and s/s appliances adding elegance to the chefs space. Following to the lower level you will be pleased to see the large living room with a cozy electric fireplace, perfect for creating a relaxing ambiance after a long day. On this floor you will also find a convenient 2-pc bath and the laundry room. Upstairs, step into your spacious primary bedroom with a generous sized walk-in closet. You will find two more generously sized bedrooms on this level, perfect for a growing family & a modernized 4-pc bath featuring a jet tub. You can conveniently walk out from your living room to your large deck with a stunning gazebo shading you from the summer sun, following to the beautifully taken care of yard with the most stunning full green grass. In the backyard you'll also find a shed perfect for storing yard equipment as well as a stunning seating area. This property is in close proximity to schools, shopping, major highway and the rec centre, making any running around tasks a breeze. Don't miss out on the opportunity to call 19 Charleston Drive your forever home! (id:26218)
Revel Realty Inc. Brokerage
63 Bentley Crescent
Barrie, Ontario
TURN-KEY END UNIT 1,108 SQFT TOWNHOME WITH NO REAR NEIGHBOURS IN A SOUGHT-AFTER FAMILY-FRIENDLY NEIGHBOURHOOD! Nestled in a sought-after, family-friendly neighbourhood, this charming two-story end-unit townhome boasts an attractive exterior featuring brick and siding, accented by a lovely covered front porch and flourishing gardens. Enjoy the convenience of no immediate neighbours behind while still within walking distance of an elementary school and parks, with amenities, shopping, and restaurants just a short drive away. The attached garage, equipped with a garage door opener and driveway parking for up to two vehicles, provides adequate parking space. Recent updates, including a freshly painted interior, new flooring, some upgraded windows and doors, and newer toilets and vanities, enhance the home's appeal. The eat-in kitchen offers a seamless transition to the back deck, perfect for outdoor entertaining. Upstairs, the primary bedroom features a walk-in closet, while the fully finished basement includes a spacious rec room and a full bathroom. Outside, the fenced yard has a convenient lawn sprinkler system, completing this inviting #HomeToStay! (id:26218)
RE/MAX Hallmark Peggy Hill Group Realty Brokerage
200 Ethel Park Drive
Beaverton, Ontario
Top 5 Reasons You Will Love This Home: 1) Incredible home settled on a large lot with beautiful gardens and an inviting yard, while being located in a small town just a block from water access, a marina, a yacht club, and a beach area, this property is sure to pull at your heartstrings 2) Charming A-frame home with several enticing features that set it apart from others, established in a family-friendly neighbourhood, boasting vinyl siding and a metal roof as well as a detached 3-car garage, with the potential to utilize as a workshop, a pottery studio, or an exercise space 3) Beautifully renovated interior with lots of white, pops of colour, plenty of textures, and special features such as an updated kitchen with a built-in coffee area with an antique green cabinet and antique garbage area, built-in cabinetry along the one wall, gorgeous wallpaper in the bathroom and other accent walls, navy stairs with the extra pads to avoid slipping, and a sliding barn-door in the family room 4) The primary bedroom retreat is one of the most inviting spaces seen, complete with modern lighting and sizeable wall-to-wall patio doors leading to the balcony, ideal for savouring your morning coffee or stargazing at night, along with a second upper-level bedroom with the potential to convert into an ensuite, and an additional bedroom on the main level, perfect for overnight guests or as a home office 5) Newer updates include a furnace and air conditioner in the last three years, a partially fenced yard (2019), a wet-proofed basement, two gas fireplaces, a detached triple car garage with its own wood-burning fireplace, and an unfinished loft above. 2,127 fin.sq.ft. Age 56. Visit our website for more detailed information. (id:26218)
Faris Team Real Estate Brokerage
167 Crompton Drive
Barrie, Ontario
Location, Location, Location! Welcome to 167 Crompton Drive in one of Barrie’s most desirable locations. This stunning executive all-brick bungalow has everything you would want and more. A unistone walkway leads to a welcoming front entrance, then step into a stunning open concept living space at its best. A massive great room with a gas fireplace overlooks the kitchen and serves as the centerpiece, all done with hardwoods, pot lighting, and large windows. The upgraded kitchen features quartz countertops, a large island, upgraded stainless steel appliances, and a pantry. Additionally, it offers a large separate dining room perfect for larger gatherings. The primary bedroom boasts a built-in beautiful wardrobe, ensuite bath, and gas fireplace. Plus, heated floors in the upper two bathrooms. The walkout basement is fully finished with radiant heated floors, plenty of bright windows, a large rec room with a gas fireplace, built-in desk, a 4-piece bath, and two more large bedrooms, one with a gas fireplace, along with a storage room/workshop. Outside, there's a double drive with no sidewalk, a double garage, unistone patio from the front leading down the side and into the backyard patio, nicely landscaped, fully fenced, and more. This prime family location is close to Little Lake, parks, schools, shopping, restaurants, the College, Hospital, and Highway 400 access. Don’t miss out on this rare opportunity as it won’t last long. (id:26218)
RE/MAX Hallmark Chay Realty Brokerage
255 Cedarholme Avenue
Keswick, Ontario
Delightful 3 Bedroom 1.5 Bath 2 Story Bright & Spacious Family Home Located Just Steps To Beautiful Lake Simcoe & Minutes To Hwy 404 & Featuring A Brand New Gourmet Custom Kitchen Finished W/Elegant Quartz Counters, Undermount Sink, Under Cupboard Lighting, Backsplash, Newer Appliances Including Gas Stove, Double Oven & More! New 6 Hand Scraped Hardwood Flooring & Broadloom Throughout, Spectacular Spacious Bedrooms Including 1 Bedroom On The Main Level , Main Floor Laundry & New Powder Room. W/O To A Large New Entertainment Deck & Fully Fenced Backyard Complete W/Detached Garage/Workshop Space In Addition To The Attached Oversized Single Garage Which Also Includes A Drive Thru Door To The Backyard! Offering A Newer Roof, Newly Paved Driveway, 200 Amp Electrical Service & Conveniently Located Close To Schools, Parks, Lake Simcoe, All Amenities W/Quick Commuter Access & So Much More!! (id:26218)
RE/MAX All-Stars Realty Inc.



