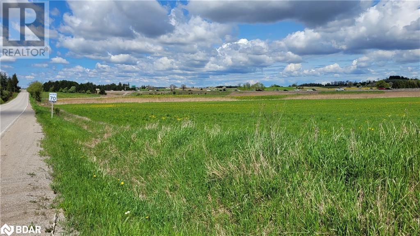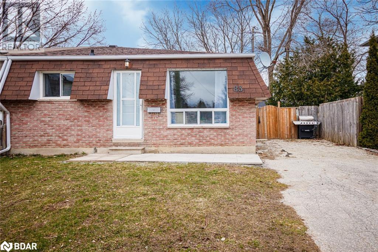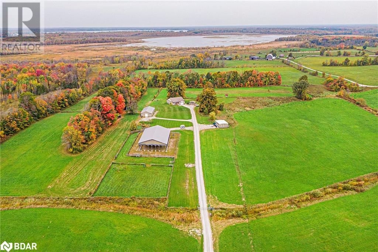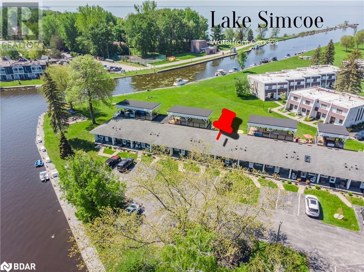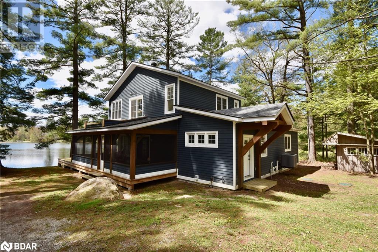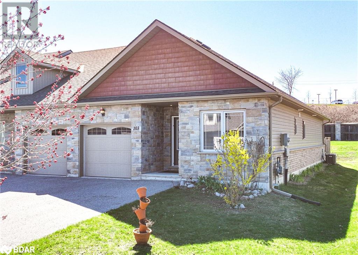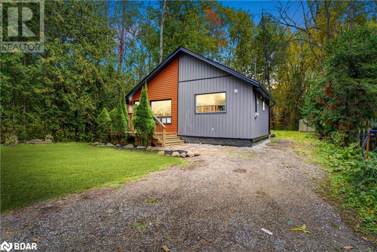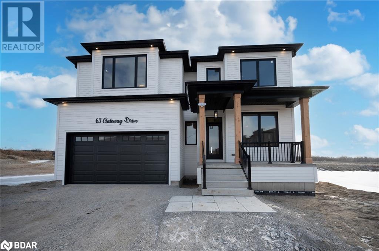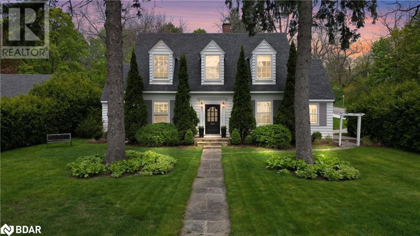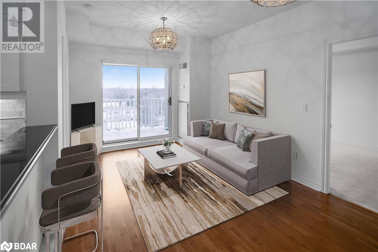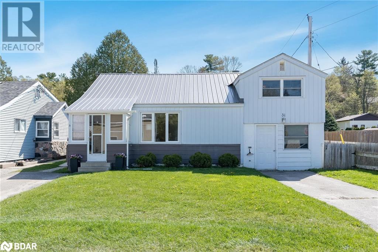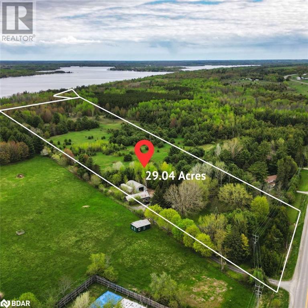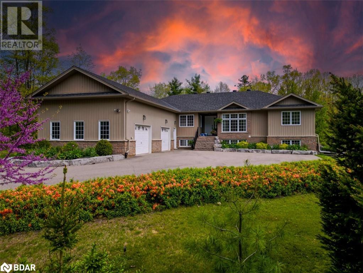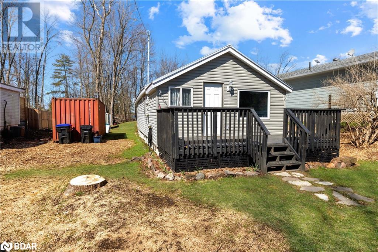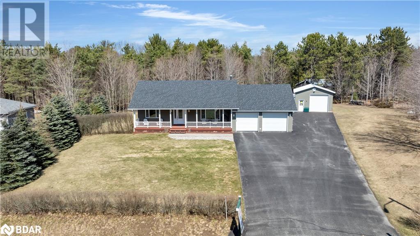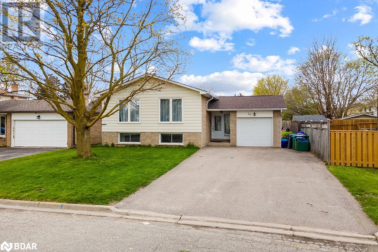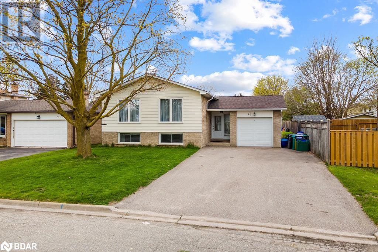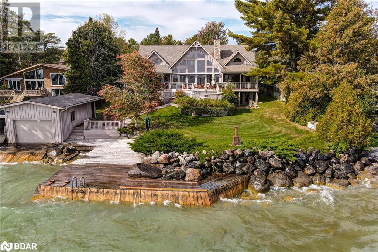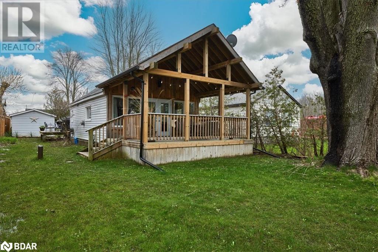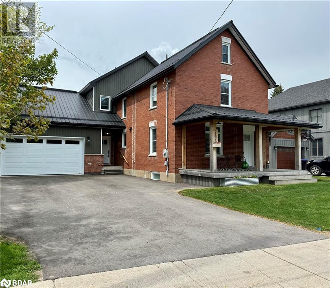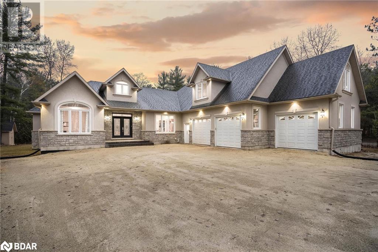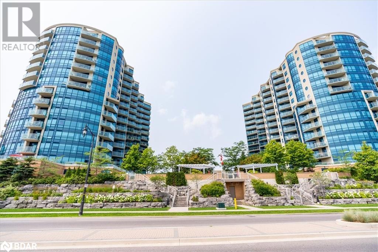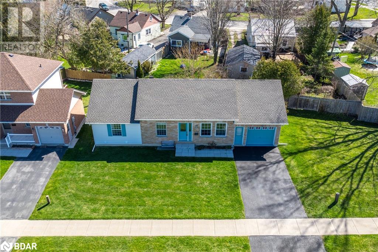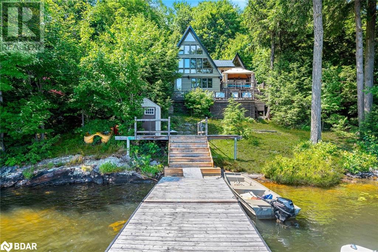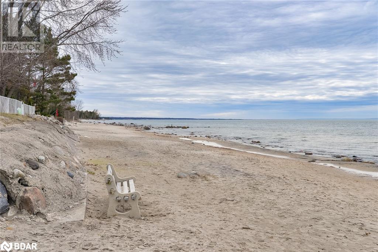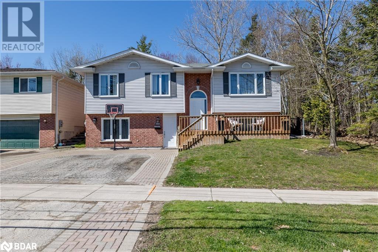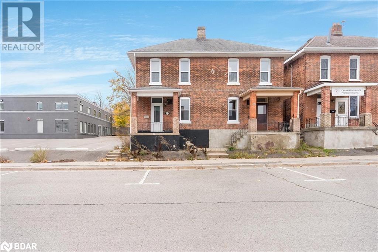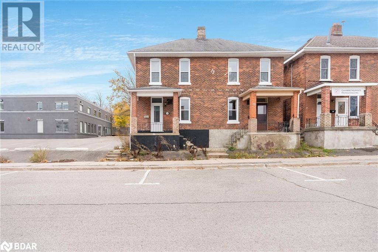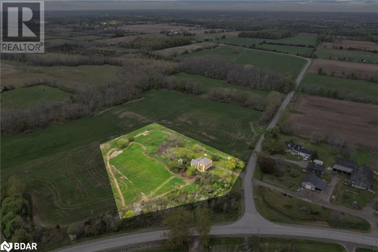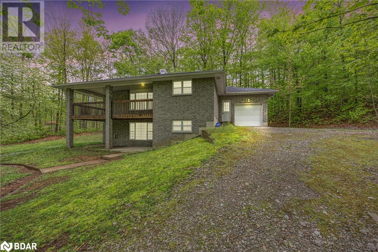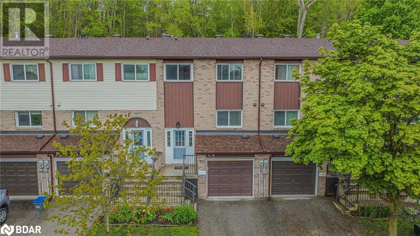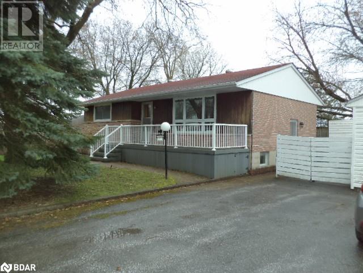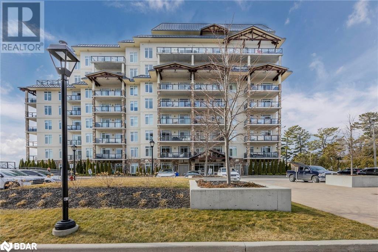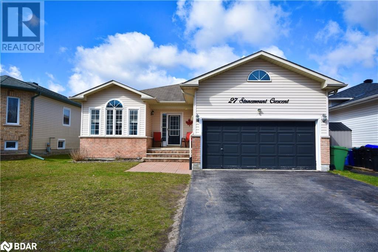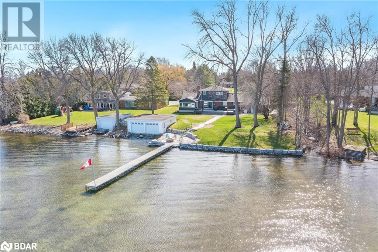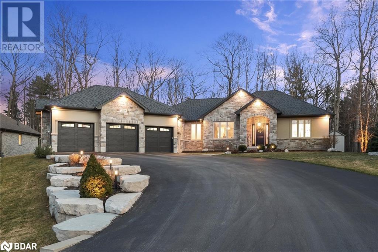3568 4th Line
Bradford West Gwillimbury, Ontario
Are you ready to turn your real estate dreams into reality? Presenting a golden opportunity for savvy investors and visionary developers - a sprawling piece of vacant land nestled right beside Highway 400, just a stone's throw away from the new 5th Line Interchange in the heart of Bradford! This gem of a property enjoys prime frontage along the bustling Highway 400, ensuring maximum exposure for your future venture. Seize the chance to make a lasting impression on thousands of daily commuters! Strategic Location: Situated in close proximity to the newly developed 5th Line Interchange of Highway 400, this property offers not just visibility but accessibility. As Bradford continues its upward trajectory of growth, this strategically located parcel of land is poised for a bright future. Position yourself at the forefront of progress and capitalize on the region's economic expansion. Just over 16 acres. Don't miss the chance to secure a piece of the future in Bradford. (id:26218)
Royal LePage First Contact Realty Brokerage
8291 4th Line
Essa Township, Ontario
Approximately 64 acres of possible residential development land within the Settlement area of Angus. Excellent potential for large developer/builder with river frontage on the Nottawasaga River and Willoughby Road. Call L.A for further details. (id:26218)
Royal LePage First Contact Realty Brokerage
20 Symond Avenue
Oro Station, Ontario
A price that defies the cost of construction! This is it and just reduced. Grand? Magnificent? Stately? Majestic? Welcome to the epitome of luxury living! Brace yourself for an awe-inspiring journey as you step foot onto this majestic 2+ acre sanctuary a stones throw to the Lake Simcoe north shore. Prepare to be spellbound by the sheer opulence and unmatched grandeur that lies within this extraordinary masterpiece. Get ready to experience the lifestyle you've always dreamed of – it's time to make your move! This exquisite home offers 4303 sq ft of living space and a 5-car garage, showcasing superior features and outstanding finishes for an unparalleled living experience. This home shows off at the end of a cul-de-sac on a stately drive up to the grand entrance with stone pillars with stone sills and raised front stone flower beds enhancing the visual appeal. Step inside to an elegant and timeless aesthetic. Oak hardwood stairs and solid oak handrails with iron designer spindles add a touch of sophistication. High end quartz countertops grace the entire home. Ample storage space is provided by walk-in pantries and closets. Built-in appliances elevate convenience and aesthetics. The Great Room dazzles with a wall of windows and double 8' tall sliding glass doors, filling the space with natural light. Vaulted ceilings create an open and airy ambiance. The basement is thoughtfully designed with plumbing and electrical provisions for a full kitchen, home theatre and a gym area plumbed for a steam room. The luxurious master bedroom ensuite features herringbone tile flooring with in-floor heating and a specialty counter worth $5000 alone. The garage can accommodate 4-5 cars and includes a dedicated tall bay for a boat with in floor heating roughed in and even electrical for a golf simulator. A separate basement entrance offers great utility. The many features and finishes are described in a separate attachment. This home and setting cant be described, It's one of a kind! (id:26218)
Century 21 B.j. Roth Realty Ltd. Brokerage
7426 Island View Street
Washago, Ontario
You owe it to yourself to experience this home in your search for waterfront harmony! Embrace the unparalleled beauty of this newly built waterfront home in Washago, where modern sophistication blends seamlessly with nature's tranquility. In 2022, a vision brought to life a place of cherished memories, comfort, and endless fun. This spacious 2206 sq/ft bungalow showcases the latest construction techniques for optimal comfort, with dramatic but cozy feels and efficiency. Sunsets here are unparalleled, casting breathtaking colors over the sandy and easily accessible waterfront and flowing into the home to paint natures pallet in your relaxed spaces. Inside, soaring and majestic cathedral ceilings with fans create an inviting atmosphere, while oversized windows , transoms and glass sliding doors frame captivating views. The kitchen features custom extended height dramatic cabinetry, a large quartz island with power and stylish fixtures. Privacy fencing and an expansive back deck offer maximum seclusion and social space. Meticulous construction with engineered trusses and an ICF foundation ensure energy efficiency. The state-of-the-art Eljen septic system and a new drilled well with advanced water filtration and sanitization systems provide pristine and worry free living. 200 amps of power is here to service your needs. Versatility defines this home, with a self-contained safe and sound unit featuring a separate entrance, perfect for extended family or income potential. Multiple controlled heating and cooling zones enhance comfort with state of the art radiant heat for maximum comfort, coverage and energy efficiency. Over 10+ parking spaces cater to all your needs. Embrace the harmony of modern living and natural beauty in this fun filled accessible waterfront paradise. Act now to make it yours. (id:26218)
Century 21 B.j. Roth Realty Ltd. Brokerage
83 Katherine Street
Collingwood, Ontario
Newly renovated semi-detached 3 BR home complete with a 2+ 1 In Law Suite. New flooring furnace, Tankless water heater, and central air unit all (owned no Contracts) Laundry hookups on main level & lower level. Freshly painted throughout. New closet doors, light fixtures. Beautiful white kitchens with granite countertops are featured in both upper and lower levels of this family home. Fully fenced backyard. Please note there is a side entrance but no private entry to In Law. In law has 2+1 bedrooms. (one currently used as playroom) spacious laundry/furnace room. new 3 pc bathroom, pot lighting Close to schools YMCA, downtown shops, theatre, beach & Blue Mt (id:26218)
Century 21 Heritage Group Ltd.
3472 Monck Road
Ramara, Ontario
This Charming Bungalow Sits On 31.5 Acres, Offering Breathtaking Country View. The Property Boasts A Fully Equipped Barn/Shop With Water & Hydro, Complemented By An Outdoor Riding Arena, Establishing A Ready-To-Use Setup For Horse Farming Or Other Agricultural Pursuits. Inside, The Home Features A Cozy Layout With 3 Bedrooms & 2 Bathrooms, Ensuring Comfortable Living Space For A Family - Wheelchair Accessible. The Heart Of The Home, A Kitchen With A Breakfast Bar, Invites Warm Gatherings & Culinary Adventures. This Unique Property Merges The Tranquility Of Country Living With The Practicality Of Modern Amenities, Making It An Ideal Haven For Those Seeking A Peaceful Retreat With The Potential For Various Outdoor & Farming Activities. Located Near Hiking & Snowmobile Trails, Lake Couchiching, Recreation Centre, Provincial Parks, Casino Rama & So Much More! (id:26218)
Exp Realty Brokerage
2 Agnes Street
Oro-Medonte, Ontario
Welcome home to this charming 3 bedroom residence in the desirable neighbourhood of Moonstone. Nestled in a tranquil suburban setting, this property offers a retreat from city life while providing easy access to urban amenities. Just 20 minutes from Barrie and a short commute to Toronto, it is ideal for those seeking both peace and connectivity. Inside, the main level features vaulted ceilings and large windows, filling the living and dining areas with natural light. The open-concept layout enhances the sense of space, making it perfect for daily living and entertaining. The well-appointed kitchen includes modern appliances, ample counter space, and plenty of cabinetry. The main level also includes one bedroom and a 2-piece bathroom. The second floor offers additional living space with two bedrooms joined by a shared ensuite bathroom, providing a private retreat. The fully finished basement adds significant value and functionality, serving as a family room, home theatre, or entertainment area complete with a bar. An additional room in the basement can accommodate guests or be used as a home office. The exterior of the home is equally impressive, with ample driveway parking and a detached garage offering extra storage. The large backyard is perfect for outdoor activities, gardening, and relaxation, providing a safe environment for children and pets. Just down the street, a community park offers additional recreational options for families as well as seasonal events hosted by the Moonstone Parks and Recreation Community Centre. Meticulously maintained and move-in ready, this home blends suburban serenity and city convenience. Its location near Horseshoe Valley and Mount St. Louis Moonstone Ski Resort makes it ideal for families who love outdoor activities year-round. Don't miss the opportunity to own this beautiful home in Moonstone. Schedule a viewing today and experience the perfect balance of comfort and convenience. (id:26218)
Royal LePage Estate Realty
3 Paradise Boulevard Unit# 7
Brechin, Ontario
Welcome to waterfront living at its finest! Get cozy in your lakeside retreat at Lagoon City, where tranquil canals meet Lake Simcoe. This one-bedroom condo is located in a charming vibrant community with picturesque canals and endless boating opportunities. Enjoy the great outdoors within 20 minutes from Orillia, 40 minutes from Barrie, and under an hour from the GTA. This condo offers the perfect blend of peaceful weekend surroundings and the convenience of quick access to urban amenities. Outdoor enthusiasts will love launching boats, hiking, or relaxing on their private terrace. Nearby beaches and the local downtown areas offer alternatives to a lazy day with shopping and dining options. Enjoy maintenance-free living all year round and a place to call home or your idyllic weekend retreat. The exterior and common areas are well maintained and there is no shortage of walking paths and spaces to roam in an area equipped with mature trees, perennial gardens, trails, water access, beaches, and a marina nearby. With ample visitor parking, there is room for guests and family to stay or visit. Inside this cute condo won't disappoint. So much value for the money in this comfortable and cozy space, featuring a full kitchen, an open floor plan, a bedroom, a full bathroom, and a large family room with water views. Plenty of windows and a large set of patio doors connect the living space to the natural surroundings. Enjoy your private backyard terrace with serene water views and area landscapes. Your morning coffee will start a perfect morning on the private front porch, under a cascading tree or simply overlooking the majestic waterways. With so many canals and water options every day will feel like the perfect vacation day in every season. Live where you love and welcome home to paradise! Some rooms are virtually staged to show the potential of the rooms and living space. (id:26218)
Keller Williams Experience Realty Brokerage
3344 Green River Drive
Washago, Ontario
GREEN RIVER OASIS - THIS NEWER BUILT CUSTOM 3 BEDROOM / 3 BATHROOM HOME SITS ON A PICTURESQUE MUSKOKA SETTING COMPLETE WITH GRANITE OUTCROPPINGS AND SOARING PINES - 1.2 ACRE SITE WITH OVER 500 FEET OF PRIVATE WATERFRONT - THE DWELLING IS SUBSTANTIALLY COMPLETED WITH OCCUPANCY PERMIT BEING GRANTED AND WAS CONSTRUCTED BY A WELL ESTABLISHED MUSKOKA CONTRACTOR AND AWAITS YOUR FINISHING TOUCHES OF FLOORING AND KITCHEN TO SUIT YOUR OWN PERSONAL TASTE - FEATURES INCLUDE CAPE COD WOOD SIDING, TIMBER FRAME SCREENED VERANDAH, EFFICIENT HEAT PUMP, CUSTOM MAPLE STAIRCASE WITH IRON BALUSTRADE, ON DEMAND WATER TANK, UPDATED SEPTIC SYSTEM, THERMO SEAL INSULATION SYSTEM, ANIG WINDOWS, ICF INSULATED FOUNDATION, CEDAR DECKING AND CUSTOM MILLWORK - OPEN CONCEPT FLOOR PLAN WITH PANORAMIC RIVER VIEWS FROM ALL VANTAGE POINTS - THERE IS AN EXISTING BUNKIE AT THE RIVER'S EDGE ALONG WITH A CARPORT WITH STUDIO LOFT ALONG WITH A SHARED TENNIS /PICKLEBALL COURT - THE PROPERTY IS SERVICED WITH RELIABLE ROGERS IGNITE HIGH SPEED INTERNET FOR REMOTE WORKING OPTIONS AND IS IN CLOSE PROXIMITY TO THE BUSTLING COMMUNITY OF WASHAGO AND CONVENIENT SHOPPING - THIS STUNNING PACKAGE IS AVAILABLE FOR IMMEDIATE OCCUPANCY AND YOU CAN BE IN AND READY TO ENJOY THE UPCOMING SUMMER SEASON! (id:26218)
Century 21 B.j. Roth Realty Ltd. Brokerage
12 Kemano Road
Aurora, Ontario
ATTENTION... Investors/Builders/Developers!! GREAT POTENTIAL!! Great potential, Very desirable neighbourhood, with close proximity to esteemed schools, shopping amenities and park, 2km to GO-Station, NO representations or warranties! (id:26218)
Right At Home Realty Brokerage
103 Lucy Lane
Orillia, Ontario
End Unit Bungalow Townhome in Orillia's Beautiful North Lake Village IS THE RIGHT MOVE for easy low maintenance living without compromising on space. LOCATION: North ward Orillia NEIGHBOURHOOD: While mostly retirees, this area is also great for first time buyers or a small family. FLOOR PLAN: Bright & spacious open concept kitchen/living/dining, 2 beds, 2 baths (primary with en-suite) Main flr laundry/ mud room from garage inside entry. FEATURES OF THIS HOME: Bonus extra large double drive will accommodate 4 cars, + 1 in the garage. Laundry /mud room - stackable washer/dryer & laundry tub which is absent in most homes. Additional pot light added over the sink, gas stove. Walk-in pantry, large walk-in closet in the primary bedroom. Floating deck, fenced yard with side gate. Backs on to green space west facing rear yard lets in abundance of light into the home. Very little yard maintenance. Additional kitchen & bath window. Bamboo flooring & engineered hardwoods. Extra large linen storage. Full high unfinished basement with some electrical completed. Millenium Trail & shopping nearby. (id:26218)
RE/MAX Right Move Brokerage
2588 Reeves Road
Tay, Ontario
Step into the heart of Victoria Harbour and embrace the beauty of this fully renovated 2-bedroom home, offering cozy living by the tranquil shores of Hog Bay. Fully renovated with new front and back decks, it's the perfect place to savor the beauty of your surroundings. Gather around a cozy fireplace in the living room as the weather gets cold, or with the fire pit in the summer. With lake access just seconds away, you can immerse yourself in lakeside living. Featuring a functional kitchen and inspired luxury bathroom, this property could be your little paradise. *** Property is on municipal water and sewage. Heat source is baseboard heater, mini splits and fireplace (gas). AC is mini split. Windows are new (2024) (id:26218)
Exp Realty Brokerage
6 Kraus Road
Barrie, Ontario
Step Into This Charming All-Brick Home Nestled In Barrie's Coveted South End. The Inviting Interlocking Front Patio Leads To A Spacious Front Porch—Ideal For Enjoying Your Morning Coffee Or A Leisurely Afternoon Tea. Inside, The Home Welcomes You With A Fantastic Open-Concept Floor Plan. There Are 9-Foot Ceilings, And Gleaming Hardwood Floors, While Natural Light Bathes Every Corner, Creating A Warm And Inviting Ambiance. The Upgraded Eat-In Kitchen Features Timeless Design Elements, Including Quartz Countertops, A Stylish Backsplash, A Double Sink, And Ample Cabinetry To Meet All Your Needs. Upstairs, Discover Three Generously Sized Bedrooms, Including A Primary Suite With An Ensuite Boasting A Soaker Tub And A Walk-In Closet Plus A Second Bathroom Completes This Level. The Lower Level Offers Versatile Space, With An Expansive Recreation Room, Exercise Area, Or Potential Additional Bedroom, Along With A Convenient 3-Piece Bathroom. Step Outside To The Outdoor Deck Overlooking The Fully Fenced Yard—A Perfect Spot For Relaxation And Enjoyment. Additional Highlights Include A Generous Driveway, A Double Garage With Storage Loft, And Convenient Inside Access To The Main Floor Laundry Room. Conveniently Located Near Downtown Barrie, Major Highways (400 And 90), Parks, Trails, And Essential Amenities, This Home Offers Easy Access To Snowmobile, Atv, And Dirt Bike Trails—Perfect For Nature Enthusiasts. Schedule Your Viewing Today And Experience The Perfect Blend Of Comfort, Style, And Convenience! (id:26218)
RE/MAX Hallmark Chay Realty Brokerage
63 Gateway Drive
Barrie, Ontario
BRAND NEW! MOVE-IN-READY 4-BEDROOM EXECUTIVE HOME WITH HIGH-END FINISHES! Welcome to 63 Gateway Drive. This 3145 sqft Arabella model home in South Barrie, built by a renowned local custom builder, offers ideal living just steps away from amenities like South Barrie Go Station, Costco, schools & parks. The property features a fully drywalled garage with 8' garage doors, top-quality Maibec siding & a large 12' x 10' deck with a gas BBQ rough-in for entertaining. Inside, oversized windows & thoughtful design optimize natural light & space. Hardwood flooring & elegant tile adorn the home, complemented by 8' main level interior doors & a sophisticated kitchen with an impressive 10’ x 4’ breakfast island & walk-in pantry. Promising quality workmanship & a 7-year Tarion warranty for peace of mind. Experience the perfect backdrop for a luxurious lifestyle at this #HomeToStay. (id:26218)
RE/MAX Hallmark Peggy Hill Group Realty Brokerage
102 Blake Street
Barrie, Ontario
Nestled in the prime east-end of Barrie, Ontario, 102 Blake Street exudes timeless elegance and charm. This captivating vintage cape cod style home boasts stunning curb appeal, drawing you in from the moment you arrive. Situated on a picturesque lot with the driveway off of Rodney Street. Step inside to discover a luxurious interior that seamlessly combines vintage charm with upscale sophistication. With 4 bedrooms and 2 bathrooms, this home offers ample space for a growing family. Each room is thoughtfully designed to honour the home's rich history and the essence of the Barrie area, creating an atmosphere of warmth and refinement. Whether you're unwinding in the cozy living room, preparing meals in the gourmet kitchen, or enjoying gatherings with loved ones in the elegant dining area, every corner of this home exudes an air of understated luxury. Nestled on a large mature treed lot, the relaxing backyard beckons with a heated saltwater pool, perfect for unwinding after a long day. Boasting a location that epitomizes convenience and community, this residence offers a lifestyle coveted by many. Situated within walking distance to several parks, including Barrie's downtown waterfront. Families will appreciate the proximity to Codrington Public School, one of Barrie's top-rated educational institutions. Seasonal and partial views of Lake Simcoe add to the allure of this exceptional property, providing glimpses of natural beauty throughout the year. Only a short 3 min walk to the north shore of Kempenfelt Bay on Lake Simcoe, where you can stroll along the beautiful Barrie North Shore Trail & 10 min walk to Johnson Beach. For those seeking leisurely pursuits, the home is just a 15 minute drive to more than 7 golf clubs as well as the Barrie Yacht Club can be reached in a mere 3 minutes by car or a leisurely stroll. Embrace the perfect blend of heritage and modernity at 102 Blake Street, where history meets luxury in the heart of Barrie's east-end. (id:26218)
Revel Realty Inc. Brokerage
8 Forrester Road
Shanty Bay, Ontario
Excellent opportunity to build in coveted Shanty Bay! Located on a quiet cul de sac, steps from Lake Simcoe and situated amongst luxury homes. Surrounded by nature and wooded areas, explore the area via the Lake Country rail trail, or enjoy the many nearby golf courses, beaches or marina's - this is an outdoor enthusiasts dream locale! Line 3 offers convenient North and South Highway 11 access, with close proximity to Barrie and Orillia for daily needs. Minor variances have been approved, and support a proposed design/build of an 1,830 sq ft home with attached garage. Buyer to satisfy themselves and perform due diligence with respect to available site plans and related approvals, lot levies, development charges and/or HST payable (if applicable). (id:26218)
Century 21 B.j. Roth Realty Ltd. Brokerage
354 Atherley Road Unit# 511
Orillia, Ontario
Step into luxury living with this stunning condo offering, tailored for those seeking the epitome of sophistication and comfort! Boasting 2 spacious bedrooms, including a primary suite with ensuite, this residence provides the perfect retreat for relaxation. Step outside onto the covered balcony from both bedrooms and soak in the breathtaking views of the Lightfoot Trail and the serene waters of Lake Simcoe. Inside, you'll find hardwood flooring, updated lighting, and contemporary window coverings that enhance the ambiance of every room. The modern kitchen, complete with stainless steel appliances, is a chef's dream, while in-suite laundry adds convenience to your daily routine. Located on the fifth floor, this condo offers panoramic vistas, complemented by underground parking and a private locker for your belongings. Plus, take advantage of the designated bike storage room for outdoor enthusiasts. Indulge in the array of amenities, including an indoor swimming pool, whirlpool, sauna, and exercise room—all available year-round for your enjoyment. For visiting guests, two guest suites offer luxurious accommodations, while the private beach and outdoor patio provide the perfect setting for gatherings. With direct access to the Lightfoot Trail, Tudhope Park, and all that Orillia has to offer, adventure awaits just steps away. Contact us today to schedule your private viewing and experience the epitome of urban luxury living in Orillia. (id:26218)
RE/MAX Right Move Brokerage
31 Fox Street
Penetanguishene, Ontario
Top 5 Reasons You Will Love This Home: 1) Revel in the modernity of this fully updated home, with significant renovations, including new windows, furnace, and roof in 2016, along with a hot water tank installed in 2020 2) Renovated and stylish kitchen, boasting abundant cupboard space and elegant granite countertops that elevate both form and function 3) Incredible primary loft bedroom, offering an additional versatile flex space adaptable to your lifestyle, whether a large walk-in closet, a dedicated home office, or a nursery 4) Enjoy the convenience of a prime location just a short stroll away from parks, the waterfront, and esteemed schools 5) Tranquil fully fenced private backyard, complete with a covered patio ideal for outdoor gatherings, while providing convenient access to a sizeable utility room. Age 77. Visit our website for more detailed information. (id:26218)
Faris Team Real Estate Brokerage
Faris Team Real Estate Brokerage (Midland)
261 Portage Road Road
Bolsover, Ontario
Paradise Awaits!! Immerse yourself in nature's backyard and build your dream life with almost 30 acres of land. Drive up the private driveway with mature maple trees to the gorgeous century home with modern finishes. Enjoy your morning coffee on the front porch over looking the property. Inside is a clean slate to make your own with fresh walls, new vinyl flooring, a new kitchen including stainless appliances, and new electrical throughout. Upstairs you will find 3 bedrooms plus a massive primary bedroom with 3 piece ensuite, an antique French Parlor stove, and outdoor access to a large upper deck with incredible views of the property. Outside is a treasure hunter's dream, with outbuildings full of lost treasures including a massive Quonset hut and Barns. Enjoy your morning and evening walks discovering nature's beauty. The potential here is endless. Brand new furnace and hot water tank 2023. The property comes as is. Don't miss this amazing opportunity. (id:26218)
Royal LePage First Contact Realty Brokerage
6975 Ortona Road
Essa, Ontario
Live Your Dream LifeStyle - The Most Amazing Home ( 2 Beautiful Homes in 1 and Perfect for Multigenerational and large families!) that combines luxurious comfort, extraordinary living space, natural tranquility on your 4.1 acre estate. This is a gorgeously exquisite 2006 custom built executive Raised Bungalow w/over 4600 sq ft nestled on your private acreages of spectacular landscaped and treed grounds! 2 Open Concept Foyers, 2 Kitchens, 2 dining areas w/ 2 large living/family rooms, plus 2 separate laundry rooms. 7 large bedrooms plus an office,(4 bed-plus office on main, 3 beds lower) 5 sleek bathrooms,(3 main, 2 lower) and many walkouts and separate entrances throughout. BRIGHT with TALL CEILINGS and LARGE WINDOWS giving you an open concept feel and gorgeous views from every room. 20x30 garage with 2 doors, perfect for 2+ vehicles, toys & storage. Exemplarily built with 3 high efficiency sources of heat- propane forced air, energy efficient ETS- electrical thermal storage & a showcasing energy efficient-very expensive-custom built European wood-burning Kachelofen. A plethora of upgrades: driveway, stairs & landscaping (2018), new roof (2022), primary bath ensuite (2023), expansive deck (2023). PLUS room for a pool, tennis, basketball courts and much more, just minutes to Thornton, Angus & Borden, and 10 min to Barrie & Alliston. Commuters to Toronto or Peel in less than 45 min. EXTREMELY AFFORDABLE UTILITY COSTS PER MONTH! NEEDS TO BE SEEN TO CAPTURE IT'S TRUE GRAND MAGNIFICIENCE!! YOU WILL NOT FIND A HOME THIS SIZE, WITH ALL THE BENEFITS AND ADVANTAGES, ON 4.1 ACRES, FOR THIS PRICE. (id:26218)
Pine Tree Real Estate Brokerage Inc.
18 Downing Crescent
Barrie, Ontario
Location! Location! Location! Welcome to 18 Downing Crescent, situated in the family-friendly neighborhood of Holly. Minutes from schools, shopping, recreation center, and more. Top 5 reasons you'll love this home. 1) The open-concept main floor boasts loads of natural light. 2) The massive primary bedroom features a walk-in closet and semi-ensuite. With two more large bedrooms on the second floor. 3) The private fenced backyard features a newer cedar deck with a pergola, stone patio, garden shed, and gas hook-up. 4) Great-sized front foyer with access to the garage. 5) Steps from Marsellus Park. Home highlights include, pot lights, stainless steel appliances, new front upper windows, bathroom windows, kitchen window, newer front door, and back patio door. The possibilities are endless with making this home your own. (id:26218)
Royal LePage First Contact Realty Brokerage
7570 Rama Road
Washago, Ontario
Attention first time home buyers! Available immediately is a quaint 2 bedroom, 1 bathroom home in the Floral Park area - just steps from Lake Couchiching and minutes from Washago and Orillia. Showcasing a large 51ft x 217ft lot, this property provides ample room for expansion and enjoyment. With vaulted ceilings, a steel roof, vinyl windows, water treatment system and laminate flooring, this home showcases upgrades throughout and is move in ready. Just a short walking distance to a public lake access and dock, this property is in the perfect location to enjoy everything this area has to offer! If you’re looking for an income property, a summer cottage or your first time home, don’t let this one pass you by! (id:26218)
RE/MAX Right Move Brokerage
139 Goldfinch Crescent
Tiny, Ontario
A UNIQUE OPPORTUNITY TO OWN THIS CUSTOM BUILT RANCH STYLE BUNGALOW IN THE PRESTIGIOUS NEIGHBOURHOOD OF WHIPPOORWILL TWO. THIS WELL MAINTAINED 3 BEDROOM 2 BATHROOM HOME SITS ON APPROXIMATELY 2 ACRES AND FEATURES ALL THE EXTERIOR AMENITIES ANY WORKING PERSON COULD EVER WANT, INCLUDING A 40' X 20' HEATED SHOP WITH 12 FOOT CEILINGS. THE OPEN CONCEPT KITCHEN AND LIVING ROOM HAS A MODERN FLOORPAN INCLUDING RUSTIC WOOD FEATURES. THE HOME ALSO HAS THE POTENTIAL TO CONVERT THE BASEMENT TO AN INLAW SUITE. WITH A COUNTRY FEEL AND SPACIOUS LOT THERE IS PLENTY TO ENJOY. YOU DON'T WANT TO MISS OUT. CALL TODAY FOR A VIEWING! (id:26218)
Right At Home Realty Brokerage
20 Mitchell Avenue
New Tecumseth, Ontario
Opportunity knocks! A wonderfully well kept side split containing a legal second suite, located in growing Alliston. Honda just announced a $15bil new electric vehicle factory at it's Alliston plant. Is it possible that housing demand will increase here? We think so and that's why we believe this home will make an excellent future investment whether you are a pure investor or looking to live in one unit and rent out the other. The upper unit consists of 3 generous bedrooms, a great-sized kitchen and a dining room with an open planned living area. The upper unit would be perfect for a young family and the lower 2-bed unit is bright and airy, and you wouldn't think you were actually in a basement. With a good-sized living/dining area, 2 beds, separate laundry and bathroom, this lower unit would be very popular if it came on the market. The rear yard is a generous size and is mainly laid to grass. A good sized one-car garage is included. In all, this home is in excellent condition and has a great location less than 10 minutes from Honda. (id:26218)
Keller Williams Experience Realty Brokerage
20 Mitchell Avenue
New Tecumseth, Ontario
Opportunity knocks! A wonderfully well kept side split containing a legal second suite, located in growing Alliston. Honda just announced a $15bil new electric vehicle factory at it's Alliston plant. Is it possible that housing demand will increase here? We think so and that's why we believe this home will make an excellent future investment whether you are a pure investor or looking to live in one unit and rent out the other. The upper unit consists of 3 generous bedrooms, a great sized kitchen and dining room with open planned living area. The upper unit would be perfect for a young family. The lower 2 bed unit is bright and airy and you wouldn't think you were actually in a basement. With a good-sized living / dining area, 2 beds, separate laundry and bathroom, this lower unit would be very popular if it came on the market. The rear yard is a generous size and is mainly laid to grass. A bonus is the large one-car garage . In all this home is in excellent condition and has a great location less than 10 minutes to Honda. (id:26218)
Keller Williams Experience Realty Brokerage
123 Parkside Dr Drive
Oro-Medonte, Ontario
Welcome to 123 Parkside Drive, where tranquility meets luxury living! This stunning property boasts 100 feet of water frontage nestled amidst mature trees, offering breathtaking panoramic views on a peaceful street. Enjoy the convenience of being mere moments away from the pristine sandy beaches of Bayview Memorial Park and a convenient boat launch, perfect for those seeking aquatic adventures. The property features a 28 ft x 16 ft boathouse equipped with a Dock-in-a-Box marine rail system operated by remote control and gravity, ensuring your watercraft is stored with ease. Indulge in the detached oversized 2-car garage complete with a mezzanine/loft, providing ample storage space and potential for additional recreational equipment. Step inside the custom-built Linwood Homes Bungaloft, designed with wide hallways for effortless one-floor living. The great room boasts oversized windows, offering an unparalleled view of Lake Simcoe, while vaulted ceilings throughout the main floor enhance the sense of spaciousness and elegance. Entertain guests in the expansive rec room located in the basement, featuring a walkout to the scenic surroundings, perfect for gatherings and relaxation. For the hobbyist or craftsman, a separate indoor workshop awaits, providing the ideal space for pursuing hobbies and carpentry projects. Conveniently located just an hour from Toronto and 15 minutes from both Barrie and Orillia, this property offers easy access to modern conveniences and amenities, ensuring a lifestyle of comfort and adventure. Don't miss out on your chance to own this exceptional property offering the perfect blend of waterfront living and urban accessibility. Schedule your viewing today! (id:26218)
RE/MAX Crosstown Realty Inc. Brokerage
1071 2nd Line
Innisfil, Ontario
CHARMING LAKESIDE HOME STEPS TO PRIVATE BEACH, PARK & DOCK! Move-In Ready 2 Bed, 1 Bath Home Offering Access/Parking From 2 Streets + A Detached Garage w/Level 2 EV Car Charger! Open Concept Layout w/Nice-Sized Kitchen, Dining & Living Room. Primary Bedroom Boasts Built-In Wardrobes & Wall To Wall Windows w/Garden Door Walkout To The Covered Deck. Clean Up After A Fun Day On The Water In The Stylish Main Bathroom. KEY UPDATES/FEATURES: Septic System, Drilled Well, Wood Floors, Pot Lights, Covered Deck, Natural Gas Heater & Stove, Partially Owned Dock, Big Front Deck, Water Feature, 100 Amp Pony Panel, Comes Mostly Furnished + Access To Bayview Beach Club (Approx $300 Per Year). Just Minutes To Marinas & Golfing. Quiet Tight-Knit Waterfront Community. GREAT HOME OR COTTAGE! (id:26218)
RE/MAX Hallmark Chay Realty Brokerage
267 Barrie Street
Thornton, Ontario
Completely renovated from top to bottom, gorgeous century home in the quaint town of Thornton. All the exterior charm of a century home with the modern finishes of a new build. This 4 bedroom, 3 bathroom house, is complete with custom cabinetry throughout, brand new appliances, new windows, floors, roof, and septic. The primary suite is what dreams are made of, 17ft vaulted ceilings with walk in laundry room, walk-in closet and gorgeous 4 piece bathroom. This home comes with a finished basement, rough in plumbing for a 4th bathroom, and bar area, large recreation room and tons of storage space. For the outdoorsman, take a look at this deep, fenced in backyard and heated garage, rough in waterlines, vaulted ceilings and tandem garage door. All you need to do is move in and enjoy! (id:26218)
RE/MAX Hallmark Chay Realty Brokerage
138 Knox Road E
Wasaga Beach, Ontario
Top 5 Reasons You Will Love This Home: 1) Privacy, Luxury and Convenience, this impressive, one-of-a-kind property offering the best of both worlds while being nestled on 5.64 acres and in proximity to in-town amenities, shopping, restaurants, the sandy shores of Wasaga Beach, and right across the Nottawasaga River 2) Executive custom-built home boasting over 8,500 square feet of total living space with a welcoming foyer with a soaring 18' tray ceiling, beautiful engineered hardwood flooring imported from Vancouver, a spacious living room with an oak fireplace, and oversized patio doors leading to the two-tier deck with a screened-in area, a fire pit, and wiring for a hot tub, while you enjoy views of your private wooded backyard which is over 1100 feet deep 3) Luxurious finishes include a custom chef's kitchen with built-in stainless-steel appliances, granite countertops and backsplash, maple cabinetry, a wine cooler, and a walk-in pantry, leading to a separate dining room for all your formal dinners and events, and alongside four bedrooms including a primary bedroom with a 3-sided gas fireplace, walk-in closet, and a 5-piece ensuite with a Jacuzzi bathtub 4) Finished lower level with a separate entrance from the garage, offering a fifth bedroom with large above-grade windows, creating an ideal space for guests for extended family, a gym, a hockey locker room with built-in lockers, and an incredible family room including a custom wet bar, a third gas fireplace, and plenty of room for all the toys, games and sports tables 5) The convenience of heated floors in every bathroom, soundproofing underneath the main level, a double furnace, a large HRV, a 400-amp electrical panel, spray foam throughout, 10-inch thick concrete foundation, cabinets built by Childs Custom Kitchens in Wasaga Beach, 50 oz berber flooring, ceramic and slate floors throughout, and a 1,200 square foot 30'x45' triple-car garage, fully insulated, a finished loft, ideal as a studio or a hobby room. (id:26218)
Faris Team Real Estate Brokerage
Faris Team Real Estate Brokerage (Collingwood)
37 Ellen Street Unit# 1509
Barrie, Ontario
Gorgeous 2 bedroom plus den, 2 bathroom 1,381 sq ft suite at the Nautica. Amazing Southeast views of Kempenfelt Bay. Bright open concept living and dining room combination. This suite has many upgrades which provide for full height kitchen cabinets, granite counters, stainless steel appliances, built-in over stove microwave, tile backsplash, under mount lighting, double sinks, and loads of cabinetry including a large pantry. 9 ft ceilings, crown moulding, freshly painted, new heat pump 2021, electrical outlet on balcony, ceiling fans and built-in shelving in the laundry area. The den has a beautiful built-in desk and upper full height cabinets making this space a perfect office. Ensuite bath has been customized with a roll in shower, accessible vanity with storage, and a pocket door. The spacious primary bedroom has walk-in closet with organizers along with 2 other storage closets. Full 4-piece main bath perfect for guests to enjoy. Both bathrooms have grab bars installed. One parking and exclusive locker. Amazing rec facilities indoor pool, hot tub, gym, library, two party rooms, & games room. Extensive social activities include Friday night Happy Hour, Euchre and Bridge, Golf Tournament, Yoga and much more. Steps to the beach, park, walk/bike trails, restaurants, Go Train, bus & downtown. Enjoy all that the Nautica has to offer. (id:26218)
RE/MAX Hallmark Chay Realty Brokerage
130 Victoria Avenue N
Lindsay, Ontario
Inviting and meticulously maintained, this charming three bedroom bungalow nestled in Lindsay's sought-after north ward boasts easy access with just two welcoming steps into this lovingly maintained home. Discover the convenience of main floor laundry, ensuite washroom, and attached garage with direct entry into the home. The sunlit eat-in-kitchen features newer quartz countertops, plenty of cabinetry, and an exit to the tranquil covered deck where mornings are best spent savouring coffee. Embrace nature's beauty as you explore nearby walking trails and parks or take a leisurely stroll to Lindsay's downtown, brimming with delights like the farmer's market, restaurants, shops, and other amenities. Experience peace of mind knowing that this home has new roof shingles and vinyl siding installed in 2024, ensuring both style and durability for years to come. The fully finished basement offers a haven for relaxation with a spacious recreation room featuring a cozy gas fireplace, three piece washroom, two additional versatile rooms, and ample storage space to accommodate all your needs. This home is sure to tick many boxes on your must have list. (id:26218)
Pd Realty Inc.
221 Crane Lake Water
Archipelago, Ontario
HIDDEN GEM FOUND ON THE DESIRABLE CRANE LAKE! This timeless waterfront property is located on the treasured Crane Lake & presents 104ft of private water frontage, a large dock with western exposure, & a nature-bound environment waiting to be enjoyed. You will be glad to know that most of the lake is crown land & relatively low populated. Residents of this charming community are invited to enjoy annual sailing races, yearly regattas, & an abundance of recreational activities, along with fishing, canoeing, swimming, & cliff jumping. This cottage is located just south of Parry Sound in the charming township of Archipelago & just over 2hrs away from the GTA. This dwelling sits on a mature 104 x 153ft lot which is graced with abundant greenery, plenty of privacy, & jaw-dropping lakeside views. Take a 2-min boat ride from your private launch & dock with secure gated parking to access this abode. The A-Frame cedar exterior features a durable metal roof (2018) & 8 new windows. This property also features a multi-tiered deck with glass railings, a gazebo overhang, & shed. Upon entry, admire the pine walls, expansive windows, & multiple entry points to offer convenience. The main floor of the cottage features cathedral ceilings, a cozy living room with HW, & a Napoleon cast iron wood stove. Enjoy the custom kitchen, showcasing a rustic charm with S/S appliances & custom cabinetry. Outstanding guest accommodations are showcased as this property includes 3 bedrooms & a loft area which fits 3 beds. The updated 4-pc bath features an electric incinerating toilet & the semi-outdoor 2-pc bath features a shower & sink. (id:26218)
RE/MAX Hallmark Peggy Hill Group Realty Brokerage
136 Park Drive
Stouffville, Ontario
Top 5 Reasons You Will Love This Home: 1) This expansive 6 bedroom Fairgate Home is situated on desirable Park Drive with 68 frontage and is conveniently located in Stouffville Village within walking distance to Main Street 2) Tasteful updates include a renovated powder room, laundry room, and mudroom, smooth ceilings and pot lights and three solid wood doors with craftsman casings, while the upper level boasts white oak flooring, all solid wood doors enhanced with craftsman casings, and an updated bathroom with new floors and vanity 3) Enjoy endless entertaining options in the renovated basement, complete with a cozy stone gas fireplace, two extra bedrooms with solid wood doors with craftsman casing along with a built-in Murphy bed and a three-piece washroom, built-in cabinetry with a sink, bar fridge, and ice maker, and offering full kitchen potential 4) The private yard is perfect for entertaining with a multi-level deck, a gazebo, garden shed, and a tree-lined natural fence, creating a private oasis 5) Ideally located close to all the amenities that Main Street/Stouffville Village has to offer, including the Stouffville GO Station for easy commuting, shops and restaurants along Main Street, local schools, and conservation areas. 4,417 fin.sq.ft. Age 29. Visit our website for more detailed information. (id:26218)
Faris Team Real Estate Brokerage
7 Sherwood Crescent
Tiny, Ontario
Location, location, location. Live in the hub of Balm Beach. Minutes walk to Cawaja and Balm. Minutes walk to shops, restaurants, tennis courts and playgrounds. Live your best life here in your stunning custom built bungalow situated on a double lot with gorgeous mature beautiful landscaping with very low maintenance perennials all around the property. Home is situated on a fully treed, private double lot steps from Balm Beach. Upscale finishes start with a grand entrance. Porcelain tile with an inlay, rod iron railings, open concept design. Coffered ceiling with a skylight, custom cabinetry, granite countertop, 3/4 hardwood flooring, one level living with a full in-law suite capability with a separate entrance, great sized cold cellar and much much more. Location here is fantastic, minutes walk to Balm Beach. All the shops and restaurants at your finger tips. Go for a swim and entertain friends and family hosting BAR BQ's in your private backyard, surrounded by giant trees. Relax on your over-sized deck and enjoy the peace and quiet. Amazing area even in the Winter as you are at Blue Mountain and Collingwood Village in under an hour. Designed with great care by the original owner. Book your showing today. (id:26218)
RE/MAX West Realty Inc.
212 Huronia Road
Barrie, Ontario
Amazing 2-family home or investment property in prime Barrie location! Steps to transit, schools and amenities! Well maintained raised bungalow with fantastic open concept layout on the main floor with 3 beds including a bright and airy primary with a walkout to the deck. Also enjoy a family sized kitchen, large family room with charming hardwood floors and a 4 pc bath. Well finished walk out ground level basement in-law suite with separate entrance 2 beds is spacious and bright with the large above grade windows! Large kitchen and living room with gas stove, 4 pc bath and laundry. Perfect potential income property or family home with a private fenced backyard with no neighbours behind! (id:26218)
RE/MAX Hallmark Bwg Realty Inc. Brokerage
523 Elizabeth Street
Midland, Ontario
Top 5 Reasons You Will Love This Property: 1) Delightful residence nestled in an exceptional locale, exuding a captivating curb appeal that sets it apart 2) This versatile space has the potential to transition between a functional office setup and a snug residential retreat, catering to diverse needs 3) Revitalized with recently installed new flooring, the interior exudes a fresh and modern ambiance, elevating the overall atmosphere 4) Generous parking space ensures the ultimate convenience for both residents and guests 5) Positioned in the heart of downtown, relish the advantages of residing in a central hub, offering effortless access to a plethora of shops, restaurants, and more. Age 101. Visit our website for more detailed information. (id:26218)
Faris Team Real Estate Brokerage
523 Elizabeth Street
Midland, Ontario
ic: Top 5 Reasons You Will Love This Property: 1) Delightful residence nestled in an exceptional locale, exuding a captivating curb appeal that sets it apart 2) This versatile space has the potential to transition between a functional office setup and a snug residential retreat, catering to diverse needs 3) Revitalized with recently installed new flooring, the interior exudes a fresh and modern ambiance, elevating the overall atmosphere 4) Generous parking space ensures the ultimate convenience for both residents and guests 5) Positioned in the heart of downtown, relish the advantages of residing in a central hub, offering effortless access to a plethoraof shops, restaurants, and more. Age 101. Visit our website for more detailed information. (id:26218)
Faris Team Real Estate Brokerage
422 Murphy Road
South Marysburgh, Ontario
Are you thinking about making an escape to the country and owning a piece of County history? Situated amongst a mix of working farms, historic houses and newer estate homes in beautiful South Bay, this property located 15 minutes south of Picton has been extensively restored and updated over the past decade by the current owners who have used it as a country getaway. The 2.4 acre lot has further development potential with views out over the bay, church and Mariners Museum lighthouse. The original home was constructed as an early one-and-a-half storey with an attached summer kitchen, the two-storey main section was constructed in approximately 1882; both still retain many period features. The main section offers a living room, dining room, kitchen and two-piece bath on the ground floor and three of four bedrooms and a full bath on the second floor. The earlier section is currently used as a main floor den and a two-room primary bedroom on the second floor, which has direct access into the second-floor bath. The attached summer kitchen and loft are currently used as a workshop/storage but provide endless possibilities for additional living or work-from-home space. Significant updates over the past decade include wiring, plumbing, HVAC and asphalt shingles (2015) and interior and exterior foundation repair/re-pointing and wood siding repair/painting on the main house (2022). The property features an original small barn and is a mix of low-maintenance perennial gardens, lawn and meadow, with lilacs, apple and pear trees. There is ample space for entertaining extended family and friends to enjoy all the County has to offer, and the location close to Waupoos, Black River and Milford provides easy access to some of the best food and wine. The exterior of the original house is waiting for your design ideas to take advantage of the pastoral views, and buyers may wish to pursue further foundation work under the original early house where it has previously settled. (id:26218)
Century 21 Lanthorn Real Estate Ltd. Brokerage
Century 21-Lanthorn Real Estate Ltd.
301 Silverthorn Avenue
Toronto, Ontario
Top 5 Reasons You Will Love This Home: 1) Enjoy the luxury of a fully updated home from top-to-bottom, including a modern kitchen, bathrooms, and electrical systems, ensuring comfort and convenience 2) Experience the seamless flow of an open-concept living space, perfect for entertaining guests or simply enjoying quality time with family, creating a welcoming and spacious atmosphere 3) Nestled in a beautiful, family-friendly neighbourhood, you'll have the convenience of being within walking distance of schools, parks, shops, and restaurants 4) In-law suite potential provided by a separate entrance, this home offers flexibility and privacy for extended family members or guests, ensuring everyone feels at home and comfortable 5) Benefit from the convenience of walking distance to transit options, coupled with driveway parking, making commuting a breeze. 1,459 fin.sq.ft. Age 96. Visit our website for more detailed information. (id:26218)
Faris Team Real Estate Brokerage
3895 Vasey Road
Tay, Ontario
Welcome to 3895 Vasey Road, a 4 bedroom 3 bath open concept home built in 2004 with a total of 2320 sq ft finished. This all brick low maintenance home features a walkout separate entrance basement and sits on a beautiful 1.56 acre private treed useful lot. There is a huge capacity for parking and a circular driveway out front. There are no neighbors visible on this fantastic private property! An important property feature is the substantial 40 ft x 32 ft shop. It boasts a 14 ft door, 16 ft ceilings. There is major potential to run a home business out of the shop or possibly set up an office or a secondary suite with rough-in 2pc and second level 4pc bathrooms, bedroom, kitchenette, and living room. Back at the house, the eat-in kitchen and primary bedroom with walk-in closet and ensuite walkout to large covered balcony decks overlooking the treed yard. There is a spacious living room & a family room with cozy fireplace & attractive wood beams. The oversized single garage has direct inside entry to the home. Updates include the furnace in 2022, shingles 2014, and the interior was freshly painted in 2024. Drilled well, septic pumped recently. Forced air heat. Close to the village of Coldwater or Waubaushene, 3 minute drive to highway 400 access. This is an impressive treed wonderland setting! (id:26218)
Royal LePage First Contact Realty Brokerage
72 Adelaide Street Unit# 52
Barrie, Ontario
Welcome to 72 Adelaide Street #2 in Barrie’s iconic Allandale neighbourhood! This two-storey, three-bedroom townhome is situated in this established community that is steps from all the amenities that a busy household requires – public and Catholic schools, parks, shopping, restaurants, and just a short 15-minute walk to the waterfront of Lake Simcoe. Easy access to public transit, GO Train service, and key highway commuter routes – north to cottage country and south to the GTA. This move-in-ready home offers a comfortable floor plan and outstanding exterior living space with almost 500 sq. ft. of wooden raised deck with the striking privacy of nature’s canopy. You will appreciate the tasteful neutral décor throughout this home from the eat-in kitchen to the dining room to the living room – all with a ton of natural light. Walk out from the main level to the sensational backyard and private deck area. Functionality of this living space continues as you go up to the second level. This private area is also filled with natural light with a beautiful picture window above the staircase. Each of the three good-sized bedrooms has a stunning window of its own. Two bedrooms offer beautiful views of the green space behind. Beautiful main bath. From the main level walkout, you step out onto a raised deck – a great spot for a BBQ and al fresco dining. Amazing treed backdrop behind provides privacy. Step through the gate to access the park for your own daily exercise, to walk the dog, or for family playtime. Full basement is partially finished, providing the convenience of an additional bedroom. Welcome home! (id:26218)
RE/MAX Hallmark Chay Realty Brokerage
33 Donald Crescent
Wasaga Beach, Ontario
Top 5 Reasons You Will Love This Home: 1) Welcome to this charming 2-storey Wasaga Beach home in a great, family-friendly neighbourhood within walking distance to an elementary school, the extensive Blueberry trails, a short distance to beautiful sandy beaches, and much more 2) This linked home (fully detached except for the garage wall) features a main level with a powder room, a kitchen with stainless-steel appliances including a gas stove, and a walk-in pantry, all while flowing into the large dining room and living room with patio doors leading to the large deck and views of the fully fenced backyard 3) The stairs with new iron spindles take you to the upper level, which features the primary bedroom with a walk-in closet, two additional bedrooms, and a renovated (2018) semi-ensuite bathroom with a deep and fully insulated tub 4) Many upgrades over the past few years include a new 13'x7' deck (2022) ideal for enjoying a morning cup of coffee with plenty of storage underneath, along with new vinyl flooring on the main level and upper level, and new shingles, all completed last year, along with new kitchen countertops and paint throughout completed this year, all windows replaced and upgraded in 2018, a 12-year-old central air conditioner, and a one-year tankless hot water tank on demand 5) The lower level includes a recreation room and a bonus room, currently used as a 4th bedroom, as well as the laundry room awaiting your finishing touches and an attached single-car garage with mezzanine for extra storage. Age 32. Visit our website for more detailed information. (id:26218)
Faris Team Real Estate Brokerage
Faris Team Real Estate Brokerage (Collingwood)
19 Lilac Lane
Springwater, Ontario
Welcome to 19 Lilac Lane in the prestigious community of Midhurst. This 3+1 bed, 3 bath raised bungalow is sure to check all your boxes! Boasting an entertainers dream main level, with an open concept layout, kitchen with granite counters & stainless steel appliances, gas fireplace, updated staircase, new trim & crown, pot lights throughout, updated hickory wood floors & a walk out to your own completely enclosed private sunroom overlooking the fully fenced landscaped backyard featuring an in-ground sprinkler system, in-ground pool, waterfall & pool house. The lower level features an in-law capable suite, with a separate entrance from the garage, full 2nd kitchen, updated bathroom, living room, 2nd gas fireplace, 4th bedroom & room for your gym/ office etc. (id:26218)
Engel & Volkers Barrie Brokerage
202 Yeates Avenue
Barrie, Ontario
Come make this property your own. Windows recently replaced. Third bedroom used as a dining room and has patio door to the large rear deck. Large lot (122' road frontage with a depth of 121') with a large garage (insulated and heated). Great price for a detached home. Side entrance leaves basement development possible. (id:26218)
Sutton Group Incentive Realty Inc. Brokerage
90 Orchard Point Road Unit# 605
Orillia, Ontario
Welcome to a luxurious condominium situated in a cul-de-sac on the shores of Lake Simcoe. The unit offers spacious, open concept living connecting the kitchen, dining and living areas. The upgraded gourmet kitchen features a large centre island with modern LED lighting and plenty of storage space. This two bedroom plus den offers two bathrooms, hardwood flooring throughout and a large balcony, perfect for morning coffee or an evening beverage with family/friends. The primary bedroom has a large walk-in closet and 5-piece ensuite. The den features lovely French doors and can be closed off for privacy. A gas hook-up makes barbequing easy and stress free. BONUS - one indoor parking and one outdoor parking. This is a must see! (id:26218)
Pine Tree Real Estate Brokerage Inc.
27 Stonemount Crescent
Angus, Ontario
LOVELY MOVE IN READY 2+1 BEDROOM HOME LOCATED ON QUIET ANGUS STREET. THIS HOME FEATURES, OPEN CONCEPT KITCHEN TO LIVING ROOM. KITCHEN IS SPACIOUS WITH AMPLE COUNTERSPACE AND CABINETS. LIVING ROOM W/LAMINATE FLOORING. EXCELLENT SIZED BEDROOMS. PRIMARY W/WALKIN & ENSUITE. MAIN FLOOR LAUNDRY. BASEMENT IS FINISHED W/ADDITIONAL BEDROOM & REC ROOM, GAS FIREPLACE & PARTIALY COMPLETED OFFICE. NEW FURNACE, AC, OWNED WATER HEATER, WATER SOFTENER. YARD FULLY FENCED, NEW DECK W/PATIO AND SHED. OVERSIZE DOUBLE GARAGE W/INSIDE ENTRY (id:26218)
Real Broker Ontario Ltd.
2221 Thomson Crescent
Severn, Ontario
This gorgeous lakefront home has been lovingly cared for by generations. Exceptional curb appeal with a large circular drive, manicured grounds, and new stone pathways both front and back. Situated on the shores of Lake Couchiching with over 100 of waterfront surrounded by armor stone retaining walls, stone pathways, custom firepit and an oversized double boathouse with marine rails and two door openers. Oversized 24'x30' boathouse and large 68' dock with composite decking can be found at the waters edge as well. A party sized deck can be found just off the living room and sunroom. This home boasts both original and modern charm with original hardwood flooring, a double-sided gas fireplace and a 3-season sunroom surrounded by windows with an unobstructed view of the lake. Updates include the large kitchen with plenty of cupboard space, quartz countertops, as well as both baths have been updated. Plenty of space for the whole family with a main floor bedroom, office, full bath with laundry facilities, as well as 2 additional bedrooms and full bath on the upper level. Updated kitchen features plenty of cupboard space with pot draws, and a pantry along with Quartz counter tops. A good-sized window above the sink overlooks the lake for a great view doing dishes. A spacious separate dining room is a great space for hosting family gatherings. Main floor living room and family room share a double-sided gas fireplace. Additional features include a natural gas generator, gas BBQ hookup with BBQ included, central vac and accessories, Geothermal heating system with HEPA filter, 200-amp service, UV light, & Central Air Conditioning, Double car garage with man two garage door openers, man door to yard and inside entry to the home. Fabulous location within close proximity to Hwy 11, Orillia, shopping and much more. (id:26218)
Faris Team Real Estate Brokerage
29 Timber Wolf Trail
Minesing, Ontario
Top 5 Reasons You Will Love This Home: 1) Incredible Snow Valley SL Witty Built estate home, located on the sought-after Timber Wolf Trail within walking distance to Snow Valley Ski Hill while being on a quiet cul-de-sac and only minutes to Vespra Valley Golf Club and a 7-minute drive Barrie amenities 2) Beautiful chef's kitchen highlighting a granite-topped island including ample seating, high-end stainless-steel Frigidaire professional appliances, soft-close custom cabinetry with under-mount lighting, pot lighting, and open to the living room complete with a gas fireplace and massive windows, creating a phenomenal space for entertaining 3) Retreat to the primary bedroom equipped with a walk-in closet and an ensuite with heated flooring, a standalone bathtub, and a glass-walled shower while being alongside an additional two bedrooms and a family bathroom 4) Insulated triple car garage with a loft and a separate entrance leading to the fully finished basement hosting two additional bedrooms, a home gym area, and a recreation room featuring a kitchen with quartz countertops, a dishwasher, fridge, and sink, creating additional living space for extended family 5) Dream backyard featuring an inground pool, an outdoor kitchen with a built-in fire table, a built-in gas barbeque, a screened-in cabana overlooking the pool and hot tub, while backing onto an environmentally protected forest. 3,986 fin.sq.ft. Age 6. Visit our website for more detailed information. (id:26218)
Faris Team Real Estate Brokerage


