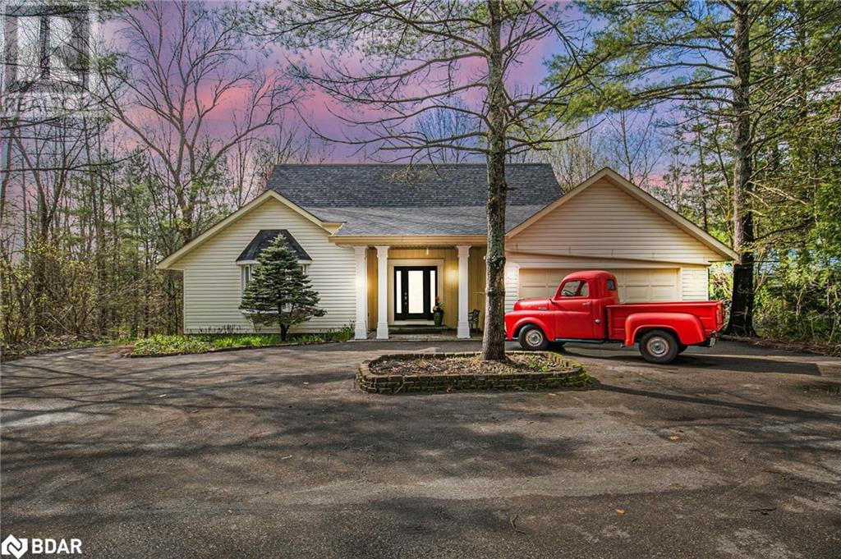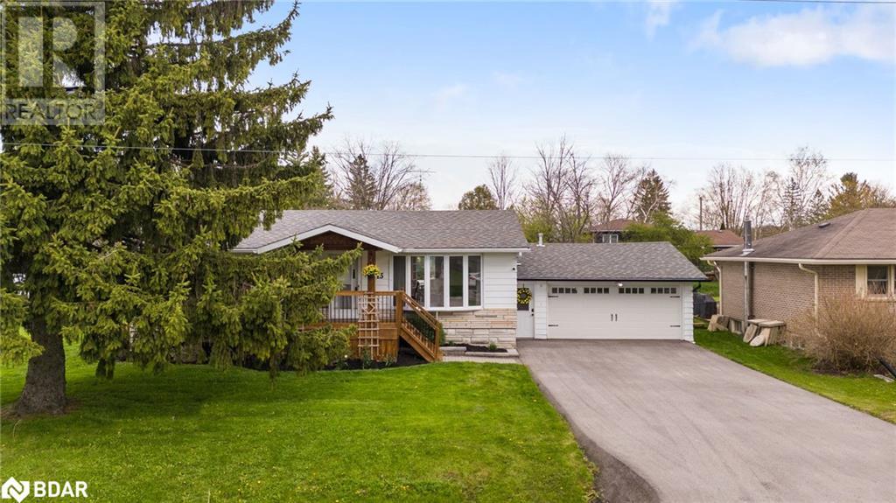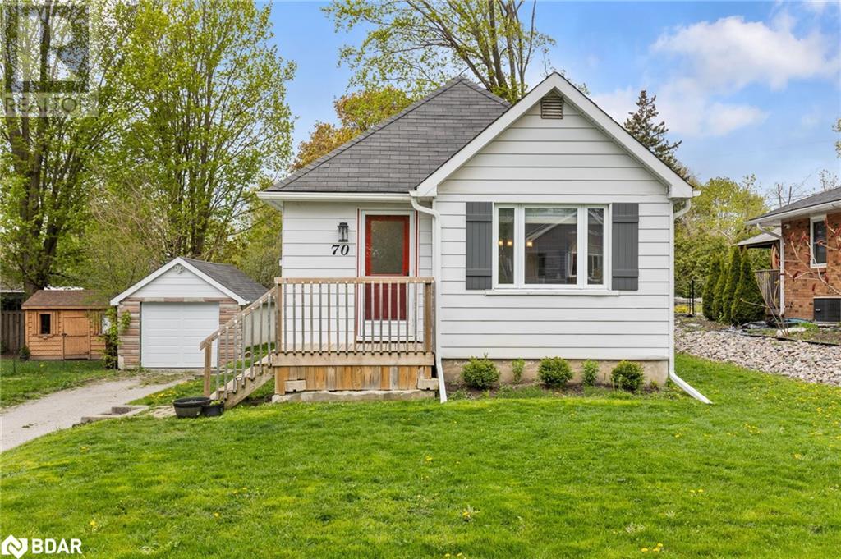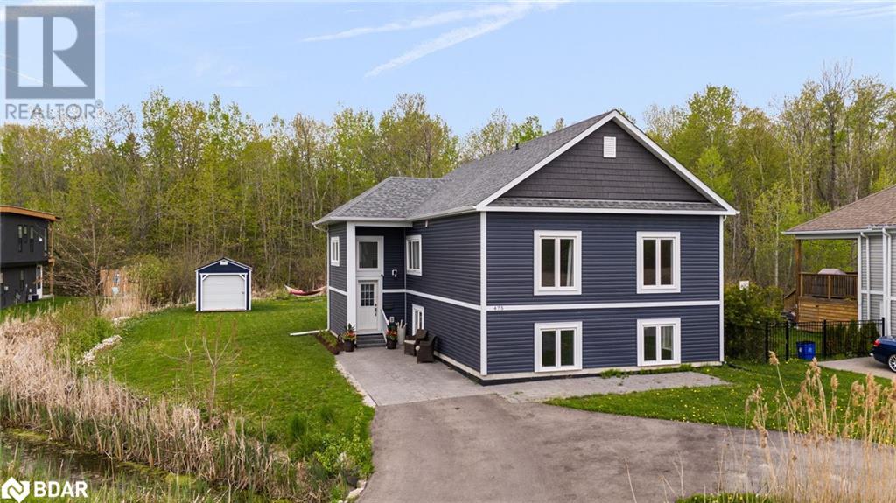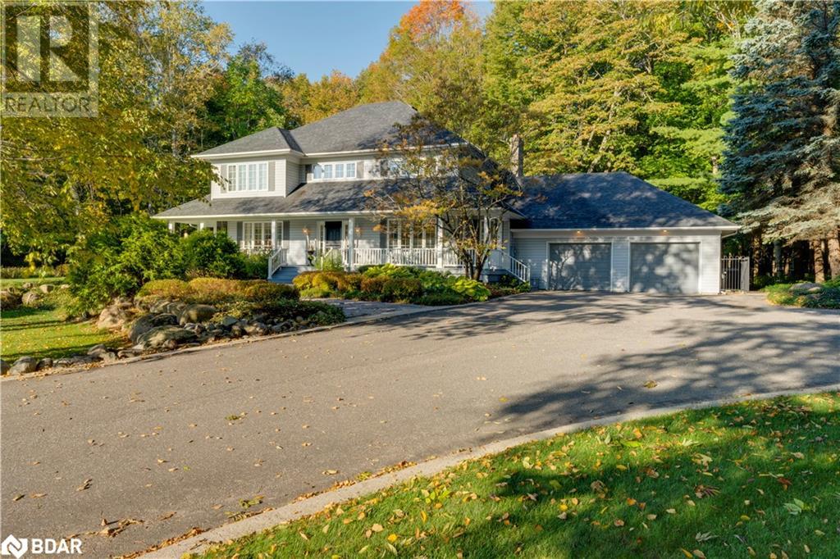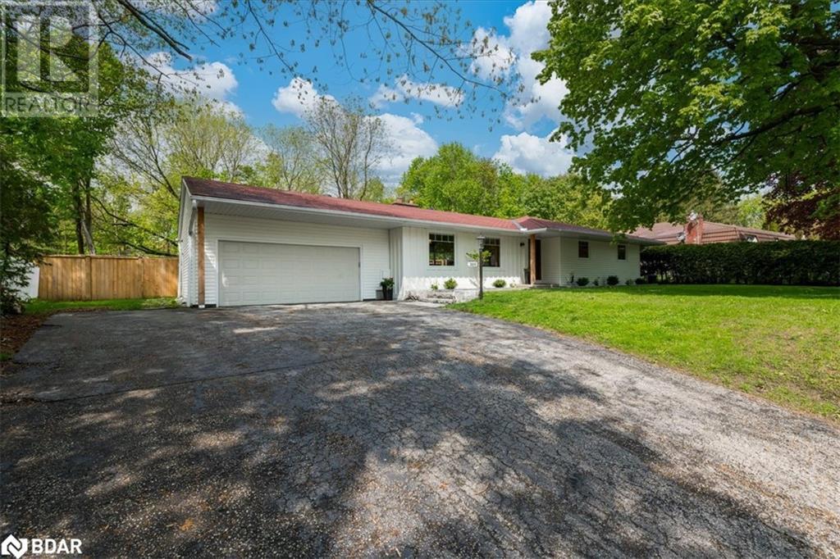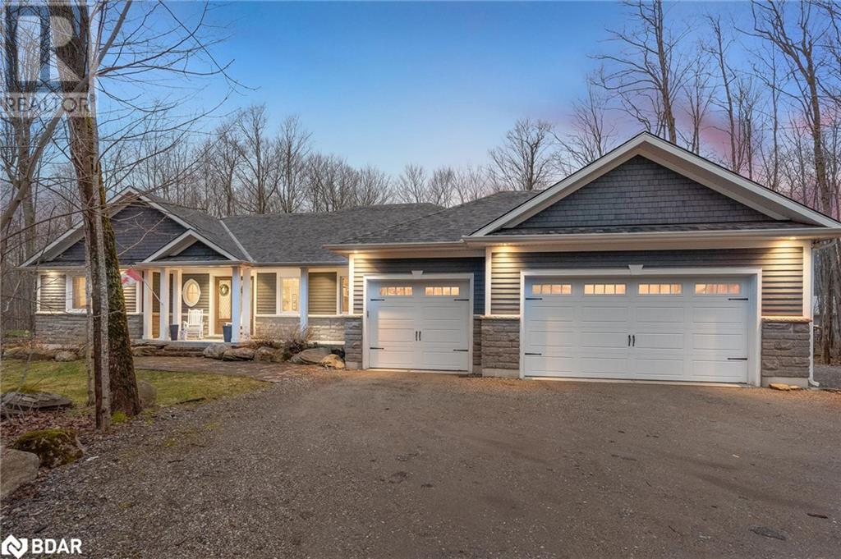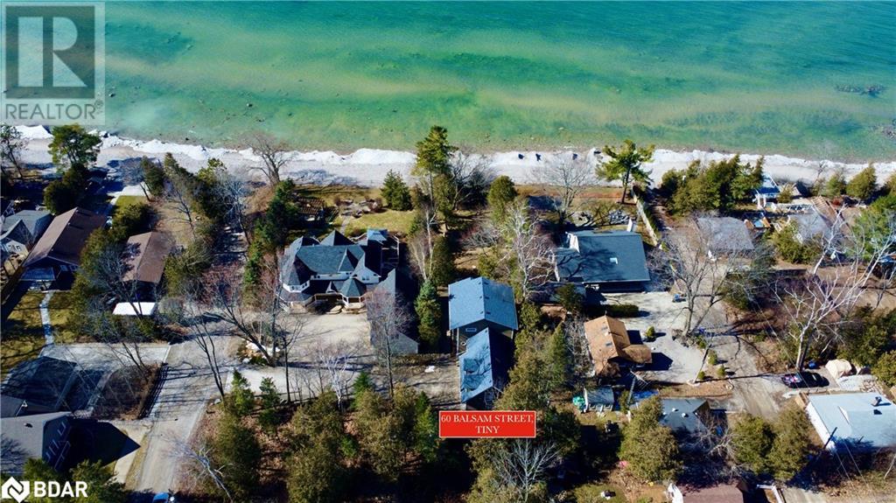7906 Pineridge Road
Washago, Ontario
Welcome to the coveted west facing part of the Green River that is weed-free where you can enjoy life in a graceful home. Set in a peaceful forested area that offers that important easy access by boat (5 minutes) or foot (15 minutes) into the village of Washago for groceries, restaurants, pharmacy and LCBO. With almost 100 ft of very private, landscaped waterfront, easily walk into the water at the beach. Flood protection on this river system. Enjoy boating, kayaking or paddle boarding on 22 km of calm water or launch a boat from the government dock into Lake Couchiching. Home is a spacious 2046 sq ft (1314 sq ft on main floor, 732 sq ft on 2nd floor). Welcoming front entrance that opens to an open-concept living room and dining area with a wall of windows offering that western exposure. Enjoy the warmth of the rich flooring, the romance of the fireplace, the fun with family and friends in the screened Muskoka room or the expansive 500 sq foot deck accessed right off the dining area or off the Muskoka room. Plenty of space in the kitchen (with island) to make your own. Bring your groceries and shopping inside from an attached two car garage (400 sq ft, 20' 5 deep) with mud room on one side of hallway to kitchen and 2 pc on the other. Large bedrooms and full bathrooms on each level with a wall of windows overlooking the water for upper bedrooms. Lots of storage space. All furniture and appliances included. View survey and extensive maintenance records available on the dining room table at the property. An Estate sale of a graceful home set in a superior location. Make it your own. (id:26218)
Real Broker Ontario Ltd.
Real Broker Ontario Ltd. Brokerage
13 Huron Street
Springwater, Ontario
Presenting 13 Huron Street. Located in the desirable village of Minesing. This stunning property sits on over a ¼ acre lot, and boasts 4 bedrooms, 2 bathrooms, a fully finished basement, a heated garage and an additional driveway. Entering this home you are greeted with an open layout and with a large bay window, a farmhouse kitchen with upgraded stone counters. Upstairs features 3 generously sized bedrooms, and a modern 3 Pc bathroom featuring a glass walk in shower. The basement is professionally finished and features a media room, built in cabinets, gas fireplace, gym, bedroom, and 4 pc bathroom. The large backyard offers a spacious deck and ample room for future use. Interior Features: Hardwood Flooring, LVP flooring, Stone Counters, Large Windows, Stainless Steel Appliances, Gas Fireplace, Heated Double Car Garage with a separate 60amp panel Exterior Features: New Driveway (2023), Covered Front Porch, Large Back Deck, Large Backyard, Biofilter Septic system (2012), French Drain (2018), and walking distance to schools and parks. Quick drive to Barrie, Dog Parks, Hiking, Sports Complex, Golf, and all major shopping. (id:26218)
Century 21 B.j. Roth Realty Ltd. Brokerage
70 St Vincent Street
Barrie, Ontario
Nestled in the highly sought-after East End of Barrie, this charming bungalow is located within walking distance of downtown Barrie's waterfront, restaurants, parks and so much more! Additionally, the Barrie Downtown GO Station, RVH, and Georgian College are just a short drive away. This charming 2-bedroom, 1-bathroom home is an ideal haven for first-time homebuyers. Warm bamboo floors throughout, new pull-down Roman shades (2021), modern light fixtures, gas range, new washer and dryer (2021) and a new garage door just to name a few amazing features this home offers. Basement is also already roughed-in for a bathroom and kitchen, so the potential to expand and customize to suit your needs is endless. This lovely home has so much to offer, come see it for yourself! (id:26218)
Century 21 B.j. Roth Realty Ltd. Brokerage
475 Bay Street
Orillia, Ontario
Welcome to your dream home nestled in the heart of Orillia's prestigious North End neighborhood. This stunning 6-year-old modern abode is beaming with natural light from the moment you enter, showcasing the soaring 10.5 ft ceilings, LED pot lights, upgraded finishes, and stylish designs. The open-concept main floor features a beautifully crafted chef-inspired kitchen with a massive island, quartz countertops, and built-in S/S appliances (including a double wall oven). The large living and dining room feature custom millwork, built-in shelving, paneling, molding, and other modern decorative elements. A sprawling window wall faces West, offering uninterrupted views of the serene surroundings and includes two patio doors for ease of access to the stunning backyard. Two spacious bedrooms and a luxurious bathroom complete the main floor, providing a perfect blend of comfort and functionality for everyday living. Descend into the sunlit basement (completed in 2023) where three additional bedrooms await, accompanied by two full bathrooms, a large laundry room, ample storage space, and a cozy living room, offering even more room for relaxation and entertainment. From the main level, retreat to your own private oasis with a massive deck and patio (completed in 2022 & 2023), perfect for hosting and overlooking the Trans-Can Walking Trail. Complete with a new hot tub (2023) for ultimate relaxation, and a brand-new shed/garage for added storage, this outdoor space is as functional as it is inviting. With nearby amenities, schools, Orillia’s best beaches (within minutes walk!), and parks, as well as easy access to highways and downtown Orillia, every convenience is at your fingertips. Don't miss your chance to make this exquisite property your forever home. (id:26218)
Century 21 B.j. Roth Realty Ltd. Brokerage
456 Roncesvalles Avenue
Toronto, Ontario
Located in the heart of Roncy Village where the opportunity to buy a well cared for and loved home doesnt come up very often. This lovely 3 plus 1 bedroom, 2 bathroom brick semi -detached with a beautiful private fenced backyard & patio with lovely brick wall features and an added separate entrance to the basement has had all the windows replaced (except the original stained glass window in the front parlour), 100Amp electrical, roof done 15 years ago, 2nd level floor has been refinished., skylight in 2nd bedroom and the huge primary bedroom has a beautiful bay window perfect for reading books. Yet still so much of the original character of this century home remains, including the original bell at the front door, the gorgeous ornate fireplace grate, some of the floor & wall grates and the original claw foot tub from 1906! Several modes of transit are literally steps away which include the Dundas West Subway, the GO train that has the fastest route to downtown, getting you there in 8 minutes, one of only 4 UP stops (Union Pearson Express) to take you directly to Pearson Airport, and Streetcars. Short walk or bike away is the famous 400 acre High Park, Roncesvalles pedestrian bridge connecting the village to Lake Ontarios waterfront, or simply fall in love with the boutique shops and flavours of family owned cafes and restaurants practically just outside your door. Roncesvalles Village is an urban community with a unique village vibe. Also within steps are major grocery stores, larger retail stores, schools and other parks and Starbucks. So for anyone who may be interested in this lovely home, we want you to have a chance to see it, so an offer date will be held on Monday May20 2024 at 6:00pm. Open houses will be held on Sunday May 19th 12-2 and Monday May 20th 12-2 (id:26218)
Coldwell Banker Ronan Realty Brokerage
388 Little Avenue
Barrie, Ontario
EXCEPTIONAL OPEN-CONCEPT BUNGALOW DESIGNED WITH ACCESSIBILITY IN MIND AND CLOSE TO ALL AMENITIES! Meticulously renovated in 2012 and perfect for downsizing, this raised bungalow with a metal roof offers modern comfort and accessibility. The open-concept layout seamlessly integrates the kitchen, dining, and living room. Enjoy ample driveway parking and a detached garage with hydro. Large windows flood the interior with natural light, while the oversized patio door leads to a spacious deck with ramp access. Features include auto-open/close sliding pocket doors on the main level, a power-operated lift system in the primary bedroom, and an ensuite with an oversized walk-in shower. Downstairs offers additional living space with two bedrooms, a bathroom, and a rec room. The side entrance provides potential for in-law accommodations. Outside, the backyard is an oasis for gardening enthusiasts. Conveniently located near Lake Simcoe, with easy access to amenities and shopping! (id:26218)
RE/MAX Hallmark Peggy Hill Group Realty Brokerage
1962 Carriage Court
Orillia, Ontario
A home for those with discerning taste. A masterpiece of design that leaves no detail overlooked. This is 1962 Carriage Ct. The soaring 2-story foyer, custom millwork, rich hardwood floors & grand staircase welcome you inside. The formal living room is bright & calming, with views of the picturesque estate lot this home sits on. The separate formal dining room is perfect for hosting holiday dinners. The thoughtfully designed kitchen showcases timeless elegance with a farmhouse feel. From the honed granite countertops & custom cabinetry to the Wolf-SubZero appliances & tongue-and-groove ceiling, even the most refined chef will be envious of this incredible space. Countless hidden features abound, like a warming drawer, spice rack, knife block & more. You won’t be disappointed. The breakfast area leads to the private grounds, while the cozy family room with a gas log fireplace is ideal for gathering with those you love. A 2-pc bath & well-appointed laundry room with entry from outside complete this level. Upstairs, the spacious primary suite offers a jaw-dropping, spa-inspired ensuite bathroom with heated floors, a relaxing cast iron soaker tub, oversized separate custom shower, double vanity & walk-in closet with impressive storage solutions. Three additional inviting bedrooms & 4-pc bath also await, perfect for children or guests. The lower level features a spacious rec room & hobby space, along with another generously sized bedroom, 3-pc bath with heated floors & sauna. Set on almost 3 acres, the luxurious features of this home continue outside. Enjoy evenings on your screened porch, relaxing on the patio or swimming in the heated inground pool. Abundant parking & storage are available in the attached double garage & detached outbuilding with heated recreation space. Located in the coveted Marchmont school zone & a dream location for cycling enthusiasts with 100s of kms of quiet roads, the prestigious lifestyle you’ve been waiting for is here at 1962 Carriage Ct. (id:26218)
Keller Williams Experience Realty Brokerage
369 Bay Street
Orillia, Ontario
Step into this beautifully renovated 3 bedroom, 3 bathroom bungalow, nestled along one of Orillia's most desirable streets in Orillia's North Ward. Newly renovated (2023), the home boasts an airy open-concept layout with white oak engineered hardwood, exposed beams, and integrated smart technology. Entertaining is a breeze with the seamlessly blended kitchen and dining areas complete with quartz countertops, a sizeable island, premium fixtures, and even a coffee nook. Additionally, there's walk-out access to the backyard, where you'll find a fenced-in private oasis complete with an inground pool (updated 2023), and a sprawling greenspace. When it's time to unwind, the primary bedroom beckons with its spacious layout, 4-pc ensuite bathroom, and walk-in closet. The lower level offers a cozy rec room featuring a wood-burning fireplace, 4-pc bath, rough-in for wet bar, a large laundry room, and additional space to be used as storage or for an extra bedroom. Additional features include a new roof (2018), new windows and doors (2023), and a double car garage w/ inside entry to the mudroom. Backing onto the Lightfoot Trail, this home offers the perfect blend of convenience and tranquillity, just steps away from Lake Couchiching and a short walk to Couchiching Beach Park. (id:26218)
RE/MAX Right Move Brokerage
1402 Flos Road 8 E
Elmvale, Ontario
Top 5 Reasons You Will Love This Home: 1) Meticulously built custom ranch bungalow nestled amidst an acre of maple trees and a beautifully manicured lawn 2) Flowing main level with shiplap ceilings, recessed lighting, and incredible craftsmanship lends itself to entertaining with a stunning chef's kitchen showcasing a large island and stainless-steel appliances overlooking the tranquil backyard with a large deck and a wood shed 3) The main level has separate sleeping wings with two great-sized bedrooms sharing a semi-ensuite bathroom, while the other wing offers a serene primary retreat with a beautiful ensuite, a walk-in closet, and sliding glass-doors leading out to the deck 4) Large finished basement with a separate entrance from the garage, a recreation room accompanied by a nanny suite with a living room, a full bathroom, a bedroom, a kitchenette, and an unfinished storage room perfect for a workshop or outdoor gear 5) The home has been thoroughly spray foamed for insulation, has a generator panel in case of power outages, an oversized 3-car garage and is clad in natural timber and stone, creating a truly rustic feel, offering one of the only rural streets in Elmvale with natural gas. 3,758 fin.sq.ft. Age 8. Visit our website for more detailed information. (id:26218)
Faris Team Real Estate Brokerage
33 Donald Crescent
Wasaga Beach, Ontario
Top 5 Reasons You Will Love This Home: 1) Welcome to this charming 2-storey Wasaga Beach home in a great, family-friendly neighbourhood within walking distance to an elementary school, the extensive Blueberry trails, a short distance to beautiful sandy beaches, and much more 2) This linked home (fully detached except for the garage wall) features a main level with a powder room, a kitchen with stainless-steel appliances including a gas stove, and a walk-in pantry, all while flowing into the large dining room and living room with patio doors leading to the large deck and views of the fully fenced backyard 3) The stairs with new iron spindles take you to the upper level, which features the primary bedroom with a walk-in closet, two additional bedrooms, and a renovated (2018) semi-ensuite bathroom with a deep and fully insulated tub 4) Many upgrades over the past few years include a new 13'x7' deck (2022) ideal for enjoying a morning cup of coffee with plenty of storage underneath, along with new vinyl flooring on the main level and upper level, and new shingles, all completed last year, along with new kitchen countertops and paint throughout completed this year, all windows replaced and upgraded in 2018, a 12-year-old central air conditioner, and a one-year tankless hot water tank on demand 5) The lower level includes a recreation room and a bonus room, currently used as a 4th bedroom, as well as the laundry room awaiting your finishing touches and an attached single-car garage with mezzanine for extra storage. Age 32. Visit our website for more detailed information. (id:26218)
Faris Team Real Estate Brokerage
Faris Team Real Estate Brokerage (Collingwood)
7 B677 Shasha Island
Archipelago (Twp), Ontario
This 3.73 acre cottage property on Shasha Island offers breathtaking south and western views from this well-constructed, reconditioned Scandinavian log cabin near the heart of Sans Souci, on the beautiful crystal blue waters of Georgian Bay. This idyllic isle is accessible via a 20-minute boat ride through the protected South Channel’s calm waters from the marinas of Parry Sound. The rich natural beauty of the caprock is at your doorstep with the 1007 feet of shoreline with serene swimming areas as well as access points for canoeing, paddleboarding, kayaking, and fishing. Enjoy the cantilevered entertainment dock with open water views including a custom-built wood fired hot tub with a granite bar top and diving board. There is also a protected back bay with docks for your boats and all your water toys. This cottage integrates the natural beauty of its surroundings into the open living space with granite flooring in the sunroom and the stunning logs and beams in the main cottage. The outside living flows seamlessly down to a spacious custom built granite rock terrace with a leisure area and built-in fire pit with spectacular sunset views. This 1118 sq ft cottage includes 2 main floor bedrooms, a large open loft bedroom and a main floor bathroom with in-floor heating. Enjoy the newly renovated kitchen upgrades in 2023, including a brand new island that is chef-friendly, a new dishwasher, microwave and sink. Updates also include new bathroom vanity, washer and dryer. Only 15 minutes away by boat are the Sans Souci Cottagers’ Association (children's camp, pickleball, tennis, book clubs, regattas, a private tennis club), Leblanc’s Marina and the famous Henry's Fish Restaurant. Full ICF foundation, woodstove, heated water line and back bay for protected docking. A true Georgian Bay classic. (id:26218)
Century 21 B.j. Roth Realty Ltd. Brokerage
60 Balsam Street
Tiny, Ontario
Welcome to 60 Balsam St., where refined waterfront living meets unparalleled views of Georgian Bay. This custom-built home located in the serene Woodland Beach community offers 3 bedrooms and 3 bathrooms offering over 3,000 sq ft finished living space. The kitchen boasts ample cabinetry and counter space, perfect for both cooking and entertaining. Natural light floods the open-concept living area, showcasing panoramic bay views. Enjoy stunning sunsets from the expansive deck or 3-season sunroom. The primary suite offers water views, an ensuite bathroom, and a spacious walk-in closet. With a large two-car garage. Features and updates include hardwood flooring throughout, fresh paint, new carpet, new furnace ++.This incredible waterfront retreat is truly a slice of paradise! (id:26218)
Century 21 B.j. Roth Realty Ltd. Brokerage


