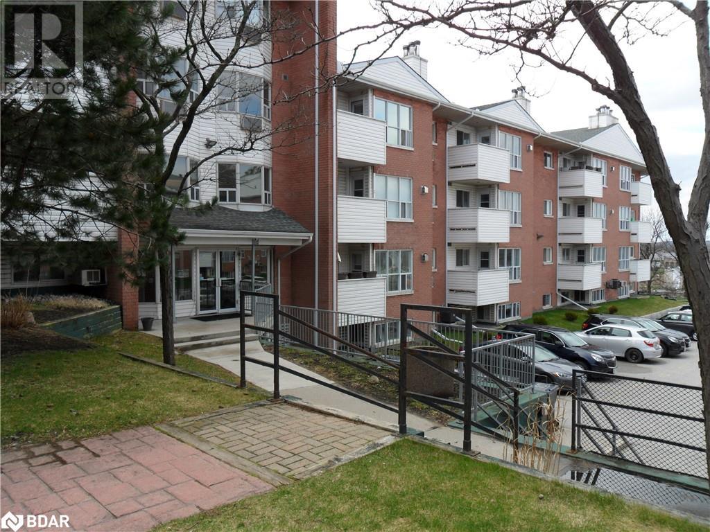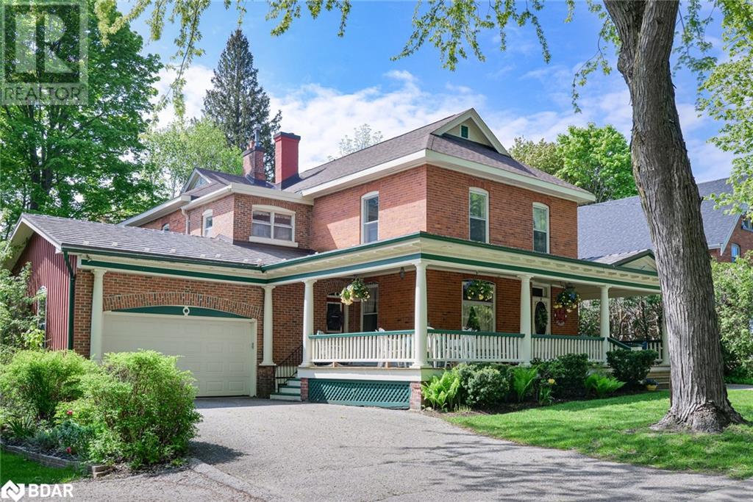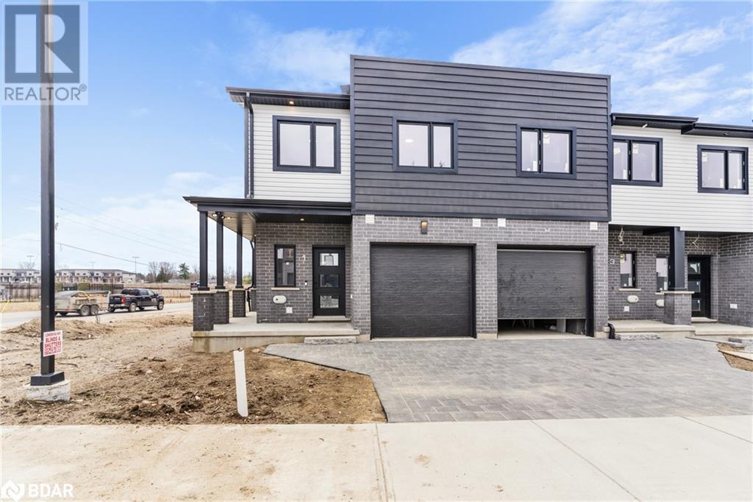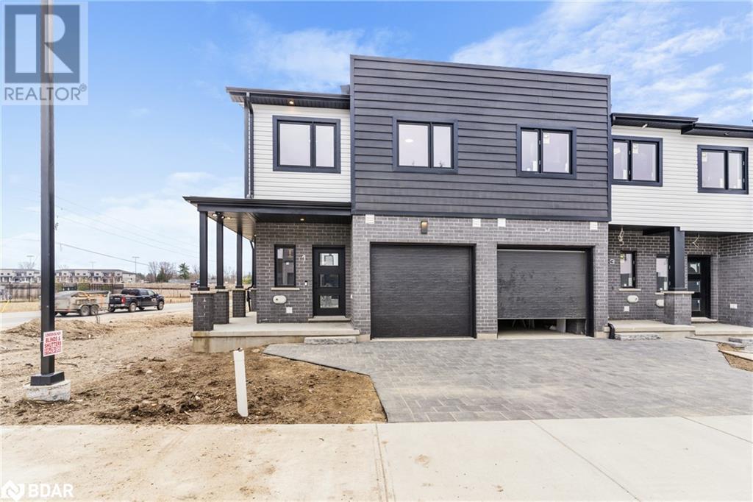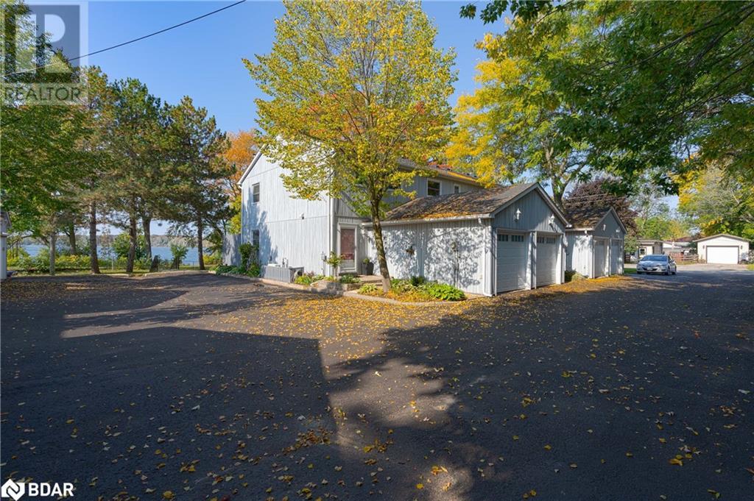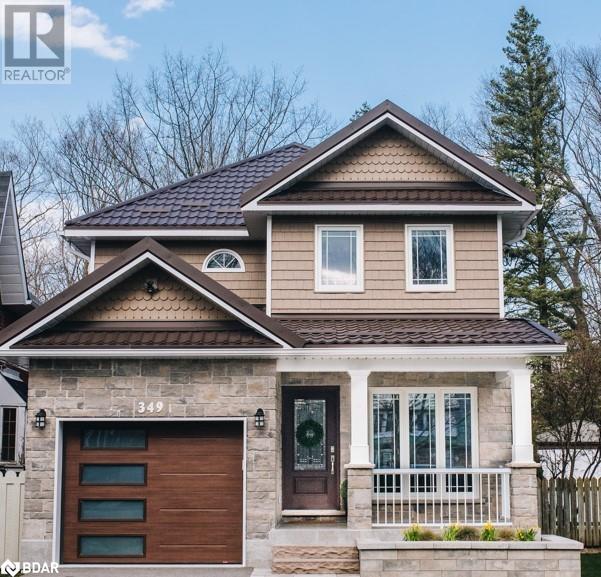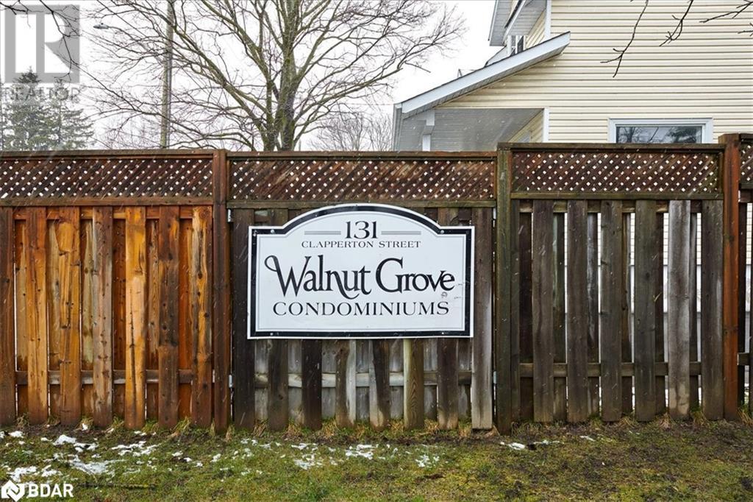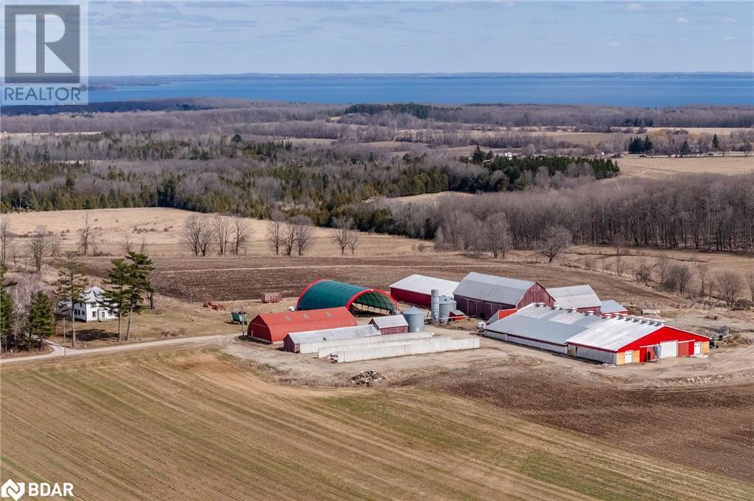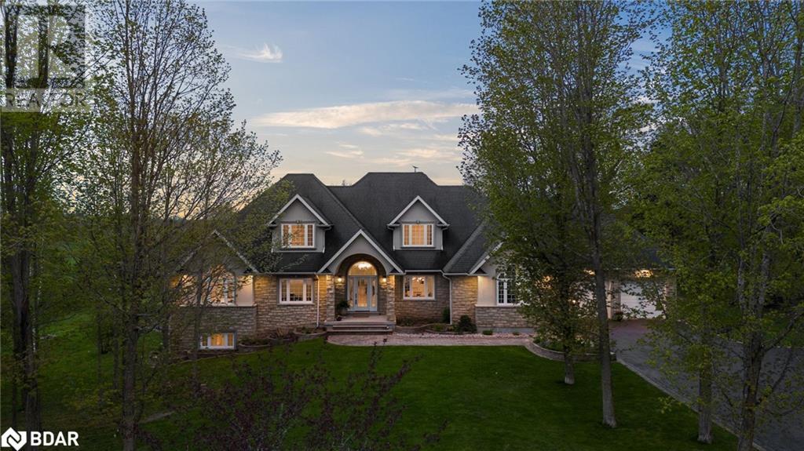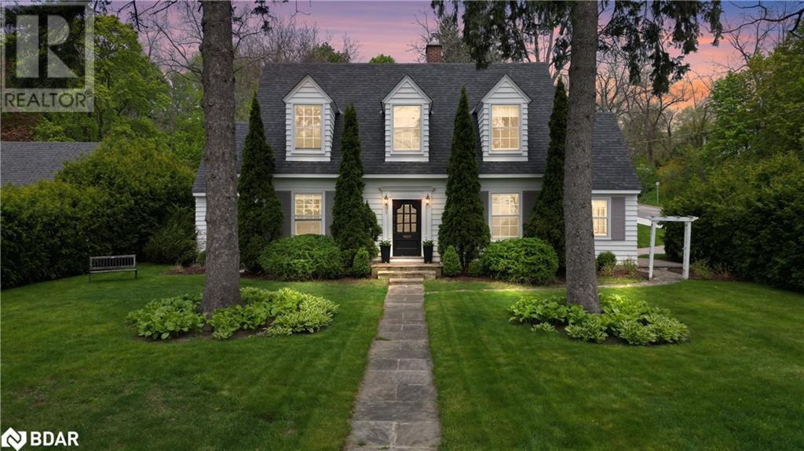120 Bell Farm Road Unit# B08
Barrie, Ontario
Spacious 2 Bedroom & 2 Full Bathroom Unit Available For Lease, Excellent Layout, Convenient Location Near Hwy 400, Hospital, Georgian College & Close To Many Amenities. Fridge, Stove & Dishwasher Are Included For The Tenant's Use. Cozy Gas Fireplace In Living Room. One Parking Spot and Visitors Parking Included. Coin Laundry for convenience. First & Last Month's Rent Is Required. References, No Smoking & No Pets. Tenant Approval At The Sole Discretion Of The Landlord. Tenant Liability Insurance Is Required Prior To Occupancy . Satisfactory Credit Bureau & Letter From Employer Also Needed & Rental Application. $1900/ month + utilities. Offers to tstrudwick@royallepage.ca with thanks. 24 hrs irrevocable. (id:26218)
Royal LePage First Contact Realty Brokerage
11 Tecumseth Street
Orillia, Ontario
Built circa 1895, this 2-storey, red brick, Victorian home is located in a prime northward Orillia neighbourhood, within easy walking distance of Couchiching Beach Park, downtown, churches and schools. Three additions have transformed the home into what it is today: in 1900, a 2-storey addition seamlessly blended into the original structure; in 1988, an attached 2-car garage and in 1990, a board & batten-sided sunroom overlooking the backyard. Perfect for a growing family, this home has 6 bedrooms and 3.5 bathrooms. Period architectural features include crown molding, hardwood floors, tall baseboard trim, wainscotting, 5 fireplaces and 2 staircases. The living room is divided into front and rear parlours plus there is a formal dining room and the main floor family room was used as an in-law suite. The kitchen was renovated in 1990 and includes white cabinetry, ample counter space, deep cabinets, a walk-in pantry and pocket French doors to the sunken sunroom. The kitchen also features the original recessed cove ceiling with tongue-in-groove wood finish. The sunroom is a bright space with hardwood flooring, large panel windows facing south, cathedral ceiling, radiant in-floor heating and a Vermont castings gas fireplace for added comfort. Sliding glass doors lead to the backyard deck and treed yard. The inviting front verandah is 12 ft. deep and has newer decking. The garage measures 18ft. x 23ft. and includes a storage mezzanine plus a rear garage door to access the back yard. The front verandah, garage and sunroom all have an aluminum roof, installed in 2005 with a lifetime warranty; the main house has asphalt shingles & a small flat roof was rebuilt in 2016. This an incredibly special home in a superb location! (id:26218)
RE/MAX Right Move Brokerage
3557 Colonel Talbot Road Unit# 6
London, Ontario
Introducing luxurious collection of 2 Story high end town homes with finished basement located in the South of London where luxury meets convenience. High-end upgrades with a contemporary touch included in the price with value of over $70,000. These luxurious towns come with upgrades such as a custom glass shower in the master ensuite, high-end flooring, quartz kitchen countertops, quartz tops in all 4 washrooms, designer light fixtures, LED pot lights, massive backyards with wooden decks . This Property Is Surrounded By top notch Schools, Shopping Malls, Parks, Banks, Restaurants, And Is Minutes Away From The Public Transit . This property features dining having patio doors leading to your own private backyard with patio deck included! Heading upstairs you will be greeted with a spacious landing area where you will find 3 generous-sized bedrooms. Primary bedrooms boasts large walk-in closet and spa like ensuite bath, double vanity and walk-in shower. Finished Basement having Beautiful Living, Bedroom ,Kitchen and Full washroom (id:26218)
Keller Williams Legacies Realty
3557 Colonel Talbot Road Unit# 7
London, Ontario
Welcome to luxurious collection of 2 Story high end Ravine town homes with finished basement located in the South of London, These townhomes feature all high-end finishes with a contemporary touch. These luxurious towns come with upgrades such as a custom glass shower in the master ensuite, high-end flooring, quartz kitchen countertops, quartz tops in all washrooms designer light fixtures massive backyards ravine lots no house on the back . This Property Is Surrounded By Schools, Shopping Malls, Parks, Banks, Restaurants, And Is Minutes Away From The Public Transit . This property features dining having patio doors leading to your own private backyard with patio deck included! Heading upstairs you will be greeted with a spacious landing area where you will find 3 generous-sized bedrooms. Primary bedrooms boasts large walk-in closet and spa like ensuite bath, double vanity and walk-in shower. Finished Basement having Beautiful Living, Bedroom ,Kitchen and Full washroom. (id:26218)
Keller Williams Legacies Realty
1 Olive Crescent Unit# 4
Orillia, Ontario
Welcome to this beautiful end-unit waterfront townhouse condo offers stunning views of Lake Simcoe and a luxurious, low-maintenance lifestyle, perfect for executives, young couples, downsizers, or as a weekend getaway. With over $100k in recent upgrades, this property is a must-see! As you enter, you'll appreciate the large foyer with an organized closet and the spacious open-concept layout. The kitchen, completely remodeled in 2017, boasts new appliances, granite countertops, ceramic flooring, and a breakfast bar with additional storage. The kitchen seamlessly flows into the living and dining area, featuring upgraded vinyl flooring, a cozy wood-burning fireplace, and access to a large deck with an electric awning, raised flower pots, and a gate for added privacy and security. Upstairs, the two bedrooms feature upgraded laminate flooring and the main bathroom has been completely renovated for modern comfort.. The master bedroom includes an electric fireplace, a renovated ensuite bathroom with in-suite laundry, and a private balcony with stunning western views of the lake—imagine waking up to these beautiful vistas every morning. The fully finished basement includes a spacious rec room with hardwood floors, a third full 3-piece bathroom, and ample storage cupboards, ensuring the home is not short on storage space. This home is part of a well-maintained complex of just nine units, each with its own garage and this property offers a large mezzanine above the attached garage for extra storage. Located in the charming city of Orillia, across the street from a 25-acre public waterfront park with walking trails, playgrounds, a dog park, and tennis courts, this home offers peaceful lakeside living with convenient access to urban amenities, nearby trails, marinas, and Casino Rama. This owner-managed condominium ensures stress-free living with grass cutting, snow removal, and water/sewer charges included in your monthly fees. (id:26218)
RE/MAX Hallmark Chay Realty Brokerage
349 5th St Fifth St E Street
Midland, Ontario
BEAUTIFUL FIFTH STREET! Welcome to your dream home on the most prestigious street in town. This newly constructed gem sets the standard for luxury living, boasting 3 bedrooms, 3 bathrooms, and the potential for an in-law suite. Meticulously crafted with superior materials and workmanship, this residence offers a blend of sophistication, comfort, and versatility. Key Features: In-law Suite: Whether for extended family or rental income, this flexible space that is almost complete, offers autonomy and comfort. Rear Laneway Access: Effortlessly come and go with ease, adding a layer of convenience to your lifestyle. Freshly Painted: Step into a canvas waiting for your personal touch—a seamless blend of modern design and pristine finishes. Blank Slate: Your imagination is the limit! Design your perfect living space to suit your unique style and needs. New Workshop in Backyard: Calling all hobbyists and DIY enthusiasts! Enjoy a dedicated space for projects and creations right in your own backyard. Outdoor Oasis: Step outside to discover your private sanctuary where your imagination is the limit! The backyard is a blank slate with rear laneway access making it easy to install hardscaping, a pool or even a garden suite. Convenience meets luxury in this sought-after neighborhood. Close to schools, parks, shopping, and dining, everything you need is just moments away with the ability to walk to the shoppes in Midland's downtown. Don't miss this rare opportunity to make this stunning property your own. Schedule a viewing today and prepare to fall in love! (id:26218)
Right At Home Realty Brokerage
131 Clapperton Street Unit# 105
Barrie, Ontario
Discover convenience and comfort in this offering nestled within the coveted Walnut Grove community. Step into a rarely available ground-level unit boasting two spacious bedrooms. Embrace seamless indoor-outdoor living as the living room and master bedroom open onto a charming patio, perfect for enjoying serene moments. With the convenience of in-suite laundry, every aspect of modern living is effortlessly catered to. Experience the unparalleled convenience of residing within walking distance to many amenities, including delectable restaurants, boutique shops, lush parks, and the picturesque shores of Kempenfelt Bay. Don't miss the opportunity to enjoy convenience at your fingertips. (id:26218)
RE/MAX Realtron Realty Inc. Brokerage
12 Marni Lane
Phelpston, Ontario
SPACIOUS HOME MINUTES FROM BARRIE ON A LARGE LOT WITH NO REAR NEIGHBOURS! Welcome home to this stunning property in an amazing location, offering a quick commute to Barrie and situated in a quiet area with exceptional neighbours. This spacious home sits on a large, fully fenced lot, providing privacy and security for you and your loved ones. The oversized double-car garage boasts new epoxy floors and a large driveway ensures ample parking space for guests. Step onto the covered front porch and into a wheelchair-accessible home, complete with a wheelchair lift in the garage that can be included in the sale. Inside, you'll find an updated interior featuring newer floors, large new windows, and neutral paint colours throughout. Enjoy sun-filled living spaces with a soaring vaulted ceiling and skylights in the family room, creating an inviting atmosphere for relaxation and entertainment. The generously sized eat-in kitchen is perfect for family meals, while the cozy living room offers a gas fireplace and patio door walkout to the deck. The well-appointed 4-piece bathroom services the three bedrooms. Step outside to the gorgeous backyard, where you'll find no rear neighbours and ample room for entertaining, hosting friends and family, and engaging in outdoor activities. Relax on the large deck or under the covered area with privacy screens, where a new hot tub awaits. Additional outdoor amenities include an above-ground pool, a fire pit area for evenings under the stars, and a large workshop and greenhouse. Take advantage of this rare opportunity to own a beautiful #HomeToStay in a desirable location. (id:26218)
RE/MAX Hallmark Peggy Hill Group Realty Brokerage
62 Nunn Crescent
Alliston, Ontario
Wonderful Home Nestled In A Family Friendly Neighborhood Just Steps To The School & Park. 2400Sqft, This Open Concept Well Laid Out Home Boasts 9Ft Ceilings, Hardwood Flooring Throughout, Pot Lights, Kitchen W/ Quartz Countertops, Great Room W/Fireplace, Formal Dining Room & Cozy Family Room. Second Floor Provides A Spacious Master W/ W/I Closet, Large Spa-Like Ensuite. An Additional 3 Bedrooms W/ Sizable Closets, 4Pc Bath & Laundry Room W/Cabinetry.Professionally Landscaped W/Interlock, Extra Large Driveway W/No Sidewalk, Gas Bbq Hookup, Newer Glass Windows, Upgraded Light Fixtures. (id:26218)
Coldwell Banker Ronan Realty Brokerage
2001 Sideroad 15/16 E
Hawkestone, Ontario
This ongoing working operation presents an attractive opportunity for individuals or entities looking to enter or expand in the dairy farming sector. The combination of land, quota, modern milking technology, and housing facilities provides a well-rounded foundation for a dairy business. Situated on a 100 acre parcel with 95 workable acres, this operation includes 90 kg of saleable quota with the dairy herd. The barn has been recently equipped with 2 Lely A5 Robotic Milkers offering automation and efficiency in milking routines while reducing labor requirements and providing flexibility for the farmer. The Primary Residence is a farmhouse with 4 bedrooms and 2 baths and there is a second residence that offers 3 bedrooms and 1 bath. (id:26218)
Keller Williams Experience Realty Brokerage
Keller Williams Experience Realty
17 Forest Hill Drive
Oro-Medonte, Ontario
Presenting 17 Forest Hill Drive, an exceptional custom-built home in one of the most prestigious neighbourhoods in Oro-Medonte. Sitting on a professionally landscaped lot and backing on to green space, you will feel the sense of luxury pulling up to the façade of this meticulously designed home. With attention to fine detail, the perfect colour palette, the exquisite finishes, and a well-executed layout, you will fall in love with everything 17 Forest Hill Drive has to offer. Over 6500 Sq. Ft of living space with fully finished basement that is perfect for in-law suite (separate entrance) or simply to entertain. Interior Finishes Include: Hardwood Flooring, Upgraded Trim, Vaulted Ceilings, 10ft ceilings on main, Oak Staircase, California knockdown Ceilings, Designer Lighting, Pot Lights. Chef’s Kitchen: Luxurious Quartz Counters, Timeless and Solid Kitchen Cabinetry, High End Stainless Steel Appliances, Under Cabinet Lighting, and Large Island. Spa Inspired Bathrooms: Rich Stone Counters, In-Floor Heating, Walk in Shower, and Deep Soaker. Venture into the peaceful and secluded sanctuary of the backyard, where tranquility and privacy prevail. This picturesque setting is ideal for hosting gatherings, and as evening falls, indulge in blissful relaxation in the refreshing Pool. It's a serene oasis, ready to embrace you and provide the ultimate escape to unwind. (id:26218)
Century 21 B.j. Roth Realty Ltd. Brokerage
102 Blake Street
Barrie, Ontario
Nestled in the prime east-end of Barrie, Ontario, 102 Blake Street exudes timeless elegance and charm. This captivating vintage cape cod style home boasts stunning curb appeal, drawing you in from the moment you arrive. Situated on a picturesque lot with the driveway off of Rodney Street. Step inside to discover a luxurious interior that seamlessly combines vintage charm with upscale sophistication. With 4 bedrooms and 2 bathrooms, this home offers ample space for a growing family. Each room is thoughtfully designed to honour the home's rich history and the essence of the Barrie area, creating an atmosphere of warmth and refinement. Whether you're unwinding in the cozy living room, preparing meals in the gourmet kitchen, or enjoying gatherings with loved ones in the elegant dining area, every corner of this home exudes an air of understated luxury. Nestled on a large mature treed lot, the relaxing backyard beckons with a heated saltwater pool, perfect for unwinding after a long day. Boasting a location that epitomizes convenience and community, this residence offers a lifestyle coveted by many. Situated within walking distance to several parks, including Barrie's downtown waterfront. Families will appreciate the proximity to Codrington Public School, one of Barrie's top-rated educational institutions. Seasonal and partial views of Lake Simcoe add to the allure of this exceptional property, providing glimpses of natural beauty throughout the year. Only a short 3 min walk to the north shore of Kempenfelt Bay on Lake Simcoe, where you can stroll along the beautiful Barrie North Shore Trail & 10 min walk to Johnson Beach. For those seeking leisurely pursuits, the home is just a 15 minute drive to more than 7 golf clubs as well as the Barrie Yacht Club can be reached in a mere 3 minutes by car or a leisurely stroll. Embrace the perfect blend of heritage and modernity at 102 Blake Street, where history meets luxury in the heart of Barrie's east-end. (id:26218)
Revel Realty Inc. Brokerage


