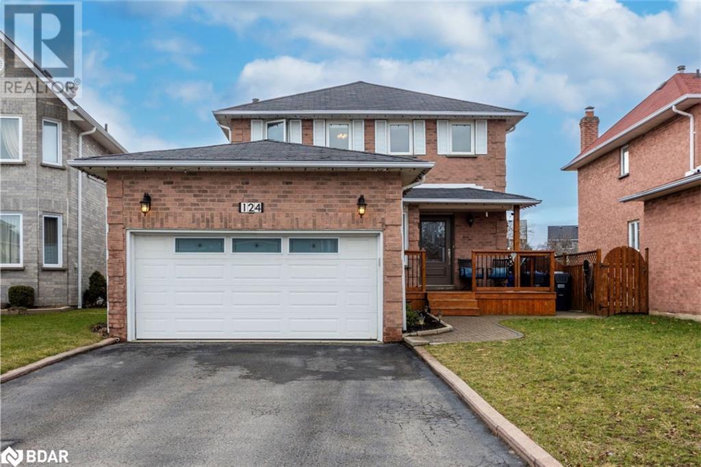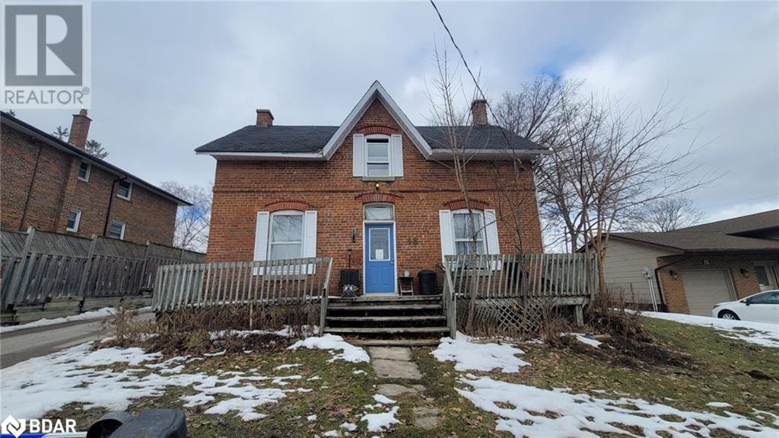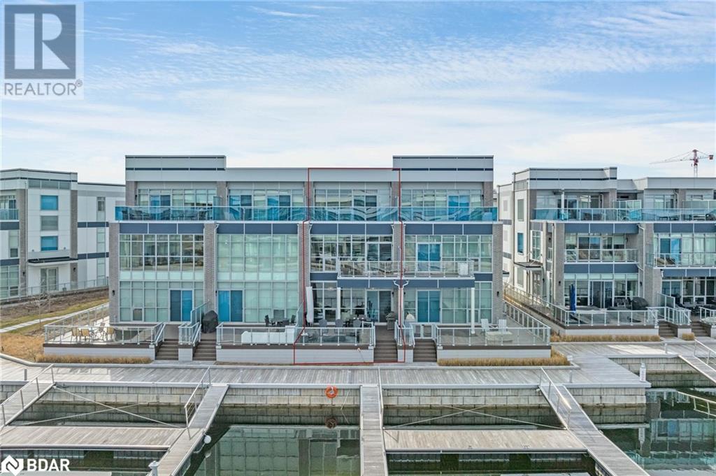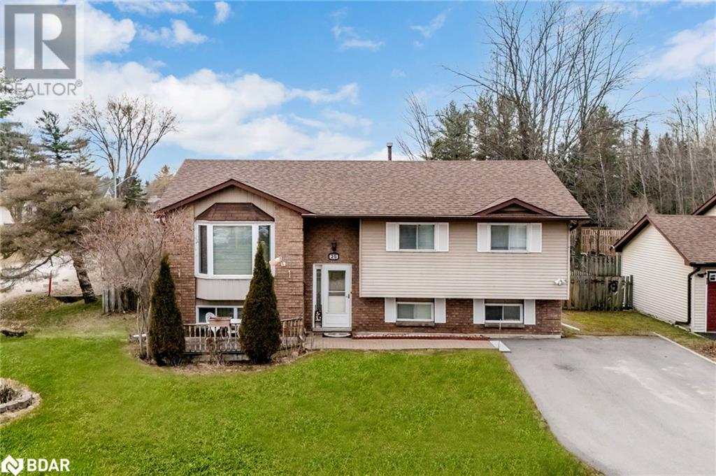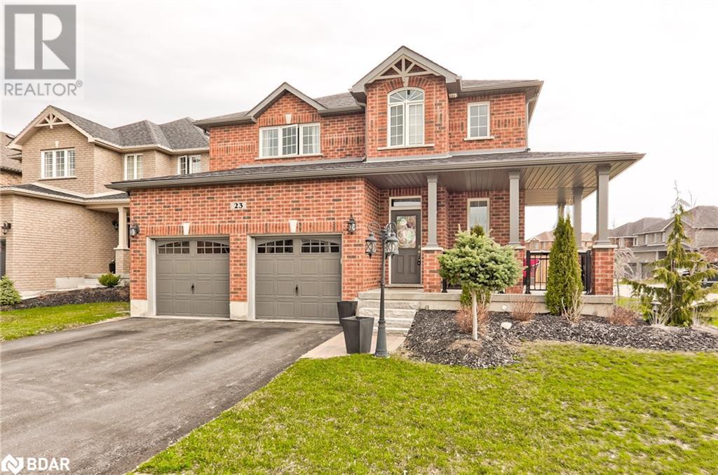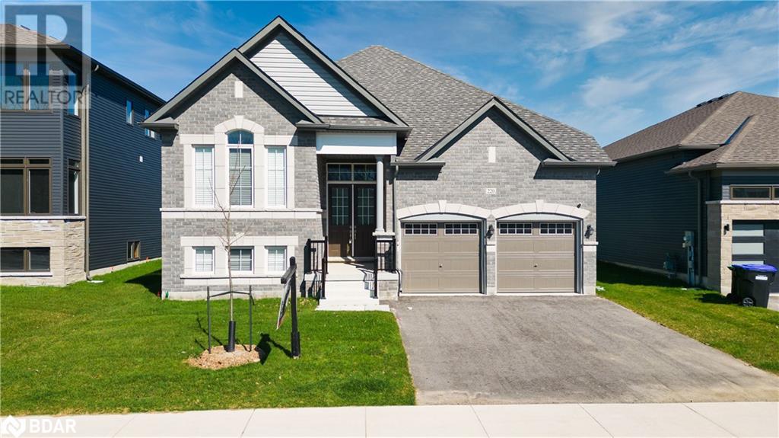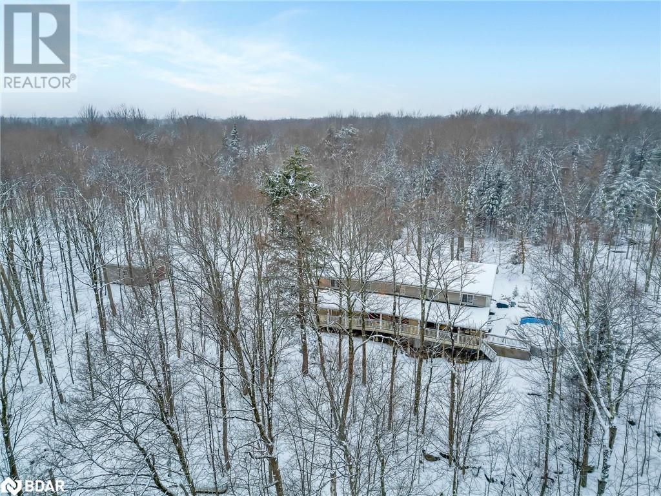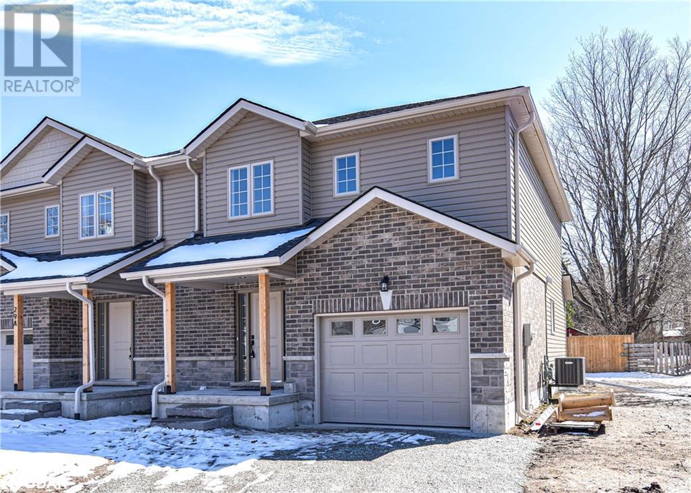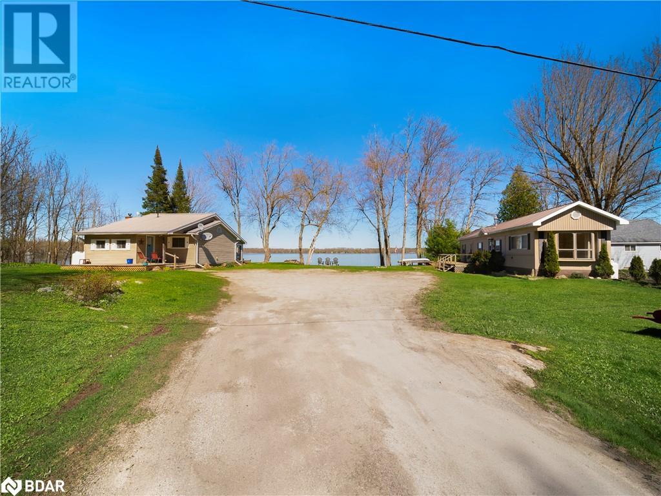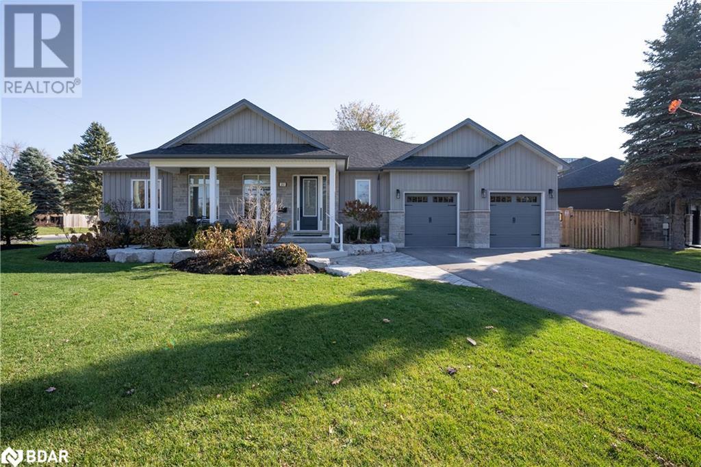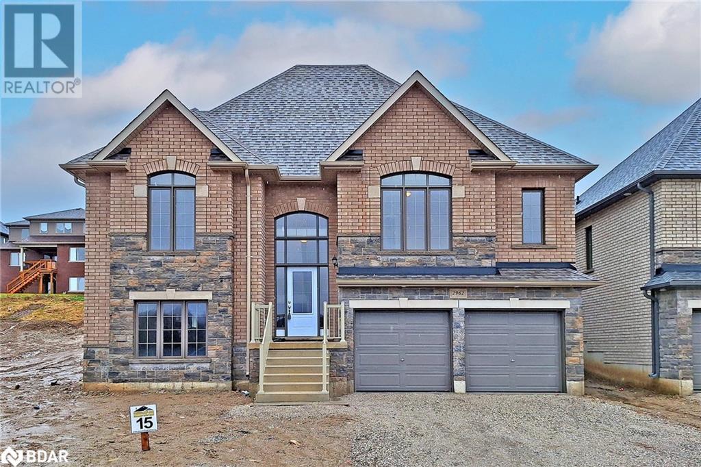89 Crestwood Road
Vaughan, Ontario
ARCHITECTURALLY UNIQUE HOME ON A RARE .22 ACRE LOT WITH IN-LAW POTENTIAL CLOSE TO COMMUTER ROUTES! Welcome to 89 Crestwood Road. This property is in a prime area close to Centerpoint Mall, parks, schools, York University, and Highways 400, 401 and 407. It sits on a spacious 65’ x 149’ corner lot with privacy hedges, mature trees, and in-ground sprinklers, providing a peaceful atmosphere in the city’s heart. The exterior features an interlocked driveway, double-car garage, front interlock patio, and covered porch. The home boasts classic elegance with terracotta tile floors, elaborate crown moulding, textured ceilings, and hardwood floors. The kitchen is well-appointed, with solid wood cabinets, stone counters, and s/s appliances. Three spacious bedrooms offer comfort, while the luxurious updated 4-piece bathroom will surely impress. The fully finished 1,569 square-foot lower level offers in-law potential with a bright and spacious layout, including a large rec room, a generously sized second kitchen, an additional living room with a built-in bar, and two fireplaces. The large backyard oasis includes a covered patio area, a garden shed, and ample space for gardening and relaxation. #HomeToStay (id:26218)
RE/MAX Hallmark Peggy Hill Group Realty Brokerage
124 Sunforest Drive
Brampton, Ontario
RENOVATED ALL-BRICK HOME WITH A STUNNING INTERIOR ON A LARGE LOT CLOSE TO AMENITIES & HWY 10! Welcome home to 124 Sunforest Drive. Located in the welcoming community of Heart Lake in North Brampton, this home offers an exceptional living experience in a mature, tree-filled neighbourhood. Positioned strategically near Hwy 10, it provides easy access to shopping, dining & amenities. Ideal for active individuals, it's close to Turnberry Golf Club, Loafers Lake Rec Centre, Heart Lake Conservation Park & Jim Archdekin Rec Centre. The 1800 sqft A/G interior boasts a renovated kitchen with a large island, two distinct living rooms & California shutters for style & privacy. The primary retreat on the second floor includes a 3pc ensuite, while the fully finished basement offers additional living space with a rec room, laundry room & an office. The property features a spacious lot with an inground saltwater pool, a stamped concrete patio & a transformed bar for socializing. This #HomeToStay offers a delightful living experience and must be seen to be fully appreciated. (id:26218)
RE/MAX Hallmark Peggy Hill Group Realty Brokerage
48 Rose Street
Barrie, Ontario
Opportunity for an upswing on income. 4 unit income property. One of the upper level tenants, 1 bedroom unit, that presently has hydro included and could use some updating, is vacating as of May 1, 2024. Use for home or investment opportunity if want to off-set your expenses. Units have separate meters - some rents are inclusive; laundry could be converted to coin laundry for additional income or cover water expense; some units could use renovation and updates. This is a prime location close to so many valuable amenities such as parks, schools, on public transportation bus route and school route; easy highway 400 access. Close to the main corridor of Bayfield Street where are are groceries, malls, coffee shops, etc. Easy highway access and so much more that makes this appealing. Plenty of onsite parking. Commercial grade hot water tank (id:26218)
RE/MAX Hallmark Chay Realty Brokerage
3666 Ferretti Court
Innisfil, Ontario
Top 5 Reasons You Will Love This Home: 1) Fully finished inside and out highlighting a spacious layout, this home offers an attractive opportunity for investors and end users alike 2) Enjoy a spacious layout with 2,839 square feet spread across three levels, it's perfect for larger families. The second level boasts a kitchen, living, dining area, and a primary suite with ensuite privilege, while the third level features three more bedrooms, including another primary suite with a private deck 3) Enjoy the seamless indoor and outdoor living with the flow from indoors to a larger private deck, ideal for entertaining or relaxation 4) Access exclusive amenities such as the Ferretti private pool and all the amenities of Friday Harbour 5) Ample parking for seven vehicles, plus a private dock for boats and Sea-Doos, ensuring both convenience and exceptional value. 2,839 fin.sq.ft. Age 6. Visit our website for more detailed information. (id:26218)
Faris Team Real Estate Brokerage
25 Pridham Crescent
Angus, Ontario
Nestled in the heart of Angus this family home offers 4 bedrooms, 2 bathrooms and is move in ready. This meticulously maintained residence sits on a spacious corner lot within walking distance to all amenities in town. Stepping inside, you're greeted by an airy open-concept layout, where the living room seamlessly flows into the eat-in kitchen area with walkout to deck and fenced yard. 3 good sized bedrooms on the main level with full bathroom. Finished basement features 4th bedroom, massive rec room with 3-sided gas fireplace, utility room with laundry and loads of extra storage space. Outside, the expansive backyard oasis is an entertainer's dream, featuring a large deck with covered screened-in porch, above ground pool, garden shed and beautifully landscaped offering a private retreat for relaxation and outdoor gatherings. With its proximity to parks, schools, and amenities, 25 Pridham Crescent presents an ideal opportunity to embrace comfortable and convenient living in Angus. (id:26218)
Keller Williams Experience Realty Brokerage
23 Kierland Road
Barrie, Ontario
Step inside to discover an elegant interior that's been tastefully decorated and is completely move-in ready. The gourmet open-concept kitchen is a chef's dream, featuring Cambria Counter Tops, a Breakfast Bar, and all the amenities you could ever need. From the deep fridge to the pantry cabinets, every detail has been carefully considered to make your cooking experience a delight.Throughout the home, you'll find beautiful ceramics and hardwood floors, as well as updated lighting that adds a touch of modern sophistication. The large and inviting primary bedroom is your own personal oasis, complete with a spa-like ensuite where you can unwind after a long day. There are 3 other spacious bedrooms on the upper floor as well.But the luxury doesn't end there. This home also comes equipped with stainless steel appliances, a Whirlpool Platinum washer/dryer, central vac, Reverse Osmosis, and a fusion 2 Carbon Water filter system for your convenience. Downstairs, the finished basement offers even more space to relax and entertain, including 2 good sized bedrooms, making it the perfect spot for movie nights or hosting guests.Outside, you'll find a beautifully landscaped yard with a large fenced-in area, providing plenty of privacy for you and your family to enjoy. Take a dip in the gorgeous inground pool or relax on the patio with slate rock accents, creating a serene outdoor retreat right in your own backyard.Located in a fantastic neighborhood close to all amenities, this home truly has it all. Don't miss out on the opportunity to make it yours – schedule a showing today and see for yourself what makes this property so special! (id:26218)
RE/MAX Crosstown Realty Inc. Brokerage
220 Ramblewood Drive
Wasaga Beach, Ontario
Nestled in the heart of the picturesque Wasaga Beach community Shoreline Point, 220 Ramblewood Drive is a newly built bungalow that epitomizes modern luxury living & even features in-ground sprinklers.. With 4 bedrooms and 3.5 bathrooms, this home offers ample space for a growing family. This meticulously crafted home offers a spacious open-concept kitchen and living room, ideal for entertaining or relaxing with family and friends. You'll find every inch of this home is flooded with natural light. The living room boasts an elegant electric fireplace, creating a cozy ambiance for gatherings or quiet evenings at home. The chefs kitchen features a large island, s/s appliances & a spacious eating area. The primary bedroom seamlessly flows perfectly adjacent with the living room. This primary suite features a walk-in closet, & a 5-pc ensuite with a large soaker tub. On the main floor you will also find 2 additional spacious bedrooms, a 4-pc bath & a 2-pc powder room. Venture downstairs to the partially finished basement, where you'll find a large recreation room, an additional spacious bedroom and a well-appointed 3-piece bath offering versatility and convenience. The basement also offers loads of flexible space left to complete to suit your needs. Situated in the sought-after community of Wasaga Beach, this home offers proximity to pristine beaches, parks, and a host of recreational activities and backs onto a future proposed park. Make 220 Ramblewood Drive your new sanctuary. Schedule your private viewing today and discover the endless possibilities awaiting you in this stunning bungalow. (id:26218)
Revel Realty Inc. Brokerage
1030 Purbrook Rd Road
Bracebridge, Ontario
Welcome to your idyllic 4-bed, 3-bath country oasis on 2.5 acres, just 10 minutes from Bracebridge. Nestled in a mature hardwood forest, this retreat offers a perfect blend of tranquility and modern comfort. The kitchen is a chef's delight, boasting stainless steel appliances, a granite breakfast island, pantry, and pot lights. Cozy up with the family by the wood stove in the living room. The primary bedroom features a walk-in closet and an ensuite with a double vanity, jetted tub, and walk-in shower with dual shower heads. Indulge in entertainment in the massive theatre recreation room with a projector and screen, bar and electric fireplace. Car enthusiasts will appreciate the heated 29' x 25' garage and an additional 220v powered workshop. A bunkie and storage shed provide extra space. Step outside to a 60-foot covered porch, an entertainer's deck with an above-ground pool, and a hot tub—a perfect setting for relaxation and summer gatherings. Nature lovers will enjoy proximity to OFSC snowmobile trails and Bigwind Lake Provincial Park. Stay connected with Starlink internet, and enjoy peace of mind with exterior property lighting and a wireless security system. This country home is more than a residence; it's a lifestyle. Embrace nature, modern amenities, and entertaining in this serene setting. Your dream home awaits – schedule a viewing today! (id:26218)
Coldwell Banker The Real Estate Centre Brokerage
29b Rose Avenue
Orillia, Ontario
Welcome to 29B Rose Avenue. This new semi-detached home boasts 3 bed, 2 1/2 bath with gorgeous upgraded finishes. Its so bright and so NEW! Main floor features incl: large tiled foyer with inside entry, 2 pc bath, stainless steel kitchen appliances, quartz countertops, hardwood floors, open concept kitchen/dining area w/breakfast bar and walkout to rear yard. Bright spacious living room. Upstairs is a extra large primary bedroom with 7' x 8' walk in closet and beautiful 3 piece ensuite. Further down the hall are two more bedrooms and another lovey bathroom. Full and unfinished basement with laundry facilities. Partially fenced yard. Close to downtown, hospital, schools, shopping, restaurants and Churches. Tarion New Home Warranty. (id:26218)
Right At Home Realty Brokerage
6185 Rama/dalton Rd Road
Sebright, Ontario
Embrace this exceptional 3-acre lakeside sanctuary with two residences on Young Lake, boasting 170ft of sandy shoreline, just 20 mins from Orillia. Revel in the updated main ranch bungalow featuring new flooring, kitchen counters, and a fresh bathroom as of 2020, complemented by a sun-drenched 4-season sunroom with captivating views. The property also hosts a modular home, ideal for extended family or as a lucrative investment. An expansive workshop with power and heat, alongside three carports, offers endless possibilities for creativity and storage. Nestled among mature trees, this estate is a perfect blend of privacy and potential, ready to be your family compound or investment jewel. Discover the magic of lakeside living and make lasting memories in this unparalleled retreat. (id:26218)
RE/MAX Right Move Brokerage
203 Montgomery Drive
Barrie, Ontario
Welcome to this beautiful custom built bungalow nestled in a prime location! Built by Dreamwood Homes, the home is filled with quality features. This meticulously crafted residence offers unparalleled comfort and style. The heart of the home lies in the well-appointed kitchen, complete with an expansive island, full-height cabinets, quartz counters and stainless appliances. With engineered wide plank flooring throughout, the space exudes sophistication and ease of maintenance. Entertain effortlessly in the inviting living room, featuring a cozy gas fireplace finished with shiplap and ideal for relaxing evenings. The main level's 9-ft ceilings enhance the sense of spaciousness, while the numerous large windows bring the outside in with plenty of natural light. The sunken laundry room boasts built-in front loaders, a laundry sink, and ample cabinetry for organization. Retreat to the primary bedroom sanctuary, complete with a walk-in closet featuring full built-ins, and a luxurious 5-piece ensuite boasting a double vanity, glass shower, and standalone soaker tub. The main level also offers a second large bedroom with semi-en-suite and a third bedroom that could also make for the perfect home office. The lower level offers two generously sized bedrooms, both with large windows, and LVP flooring throughout. A versatile rec room with an electric fireplace and games area provides endless entertainment possibilities. The double garage, insulated and drywalled with double openers, ensures convenience and security. Outside, the large lot maintained by an irrigation system is fully fenced with meticulously maintained gardens, offering a serene outdoor oasis. The exterior features board and batten siding complemented by stone accents, adding to the home's curb appeal. Conveniently located close to shopping, reputable schools, and the GO station, this stunning residence epitomizes modern living at its finest. Don't miss your opportunity to call this remarkable property home! (id:26218)
Engel & Volkers Barrie Brokerage
2962 Monarch Drive
Orillia, Ontario
Westridge Trailside New Build ,Beautiful Dreamland Home Westmount B with Loft. Brick and Stone on a 50ft lot. This 4bedroom home features approx $30,000 in upgrades with 9 ft ceilings on the main level. Hardwood floors , Ceramics upgraded kitchen cabinets and counters with deep Fridge cabinet and chimney hood over range. Large primary with ensuite and walk in closet. Loft area 638 sq ft. with bedroom and bathroom with loft area. Main Floor Laundry. Close to Costco, Lakehead University, Walter Henry Park, retail stores and easy highway access. (id:26218)
Sutton Group Incentive Realty Inc. Brokerage



