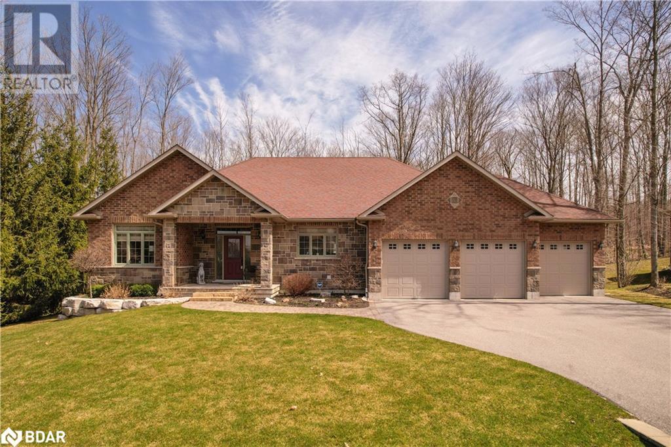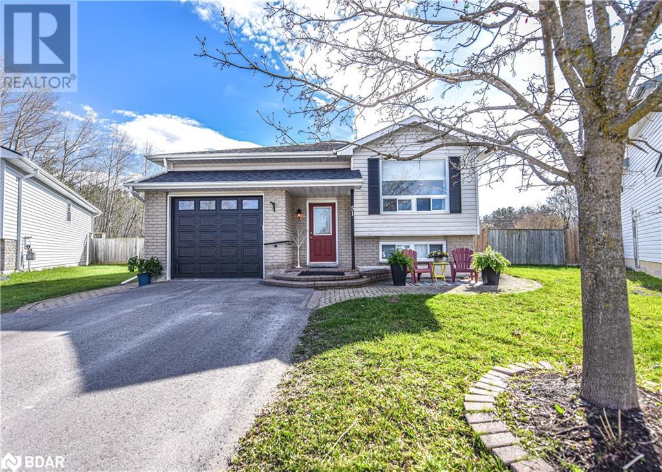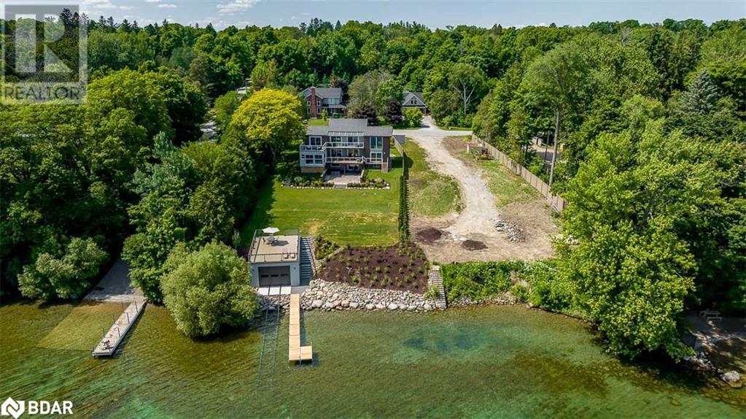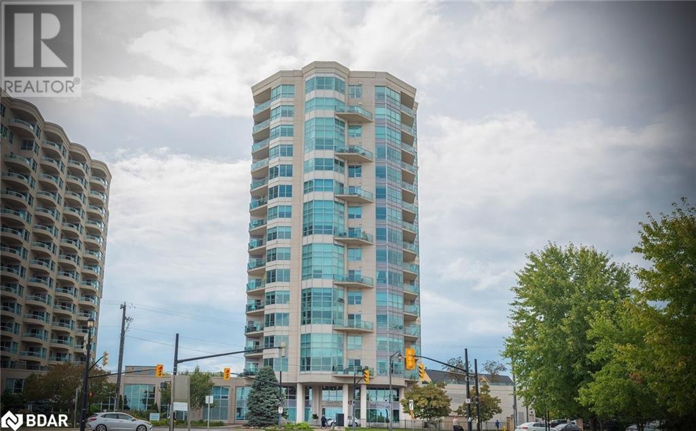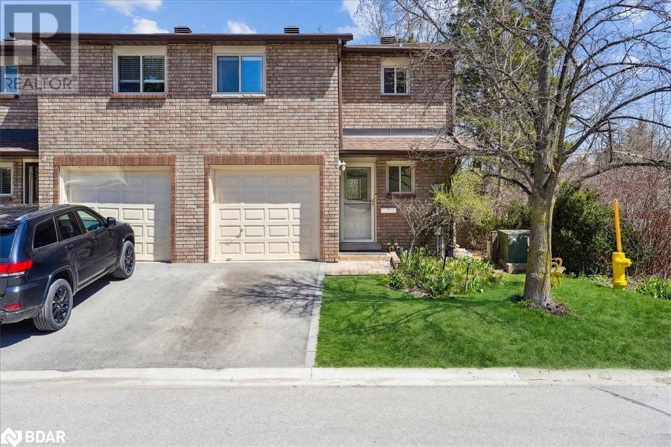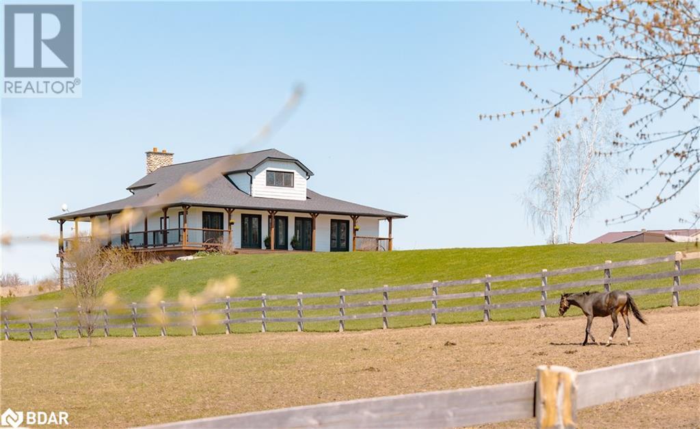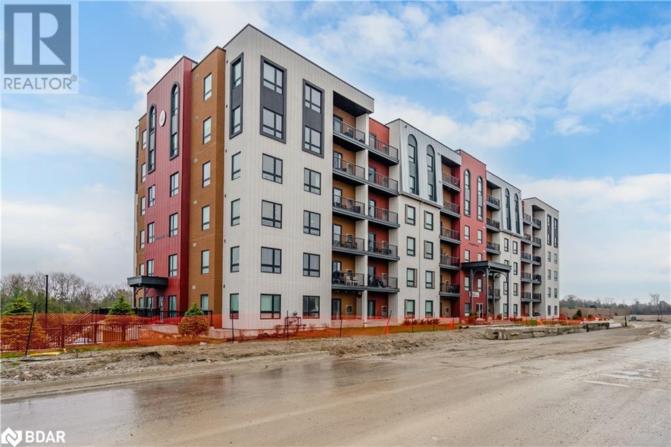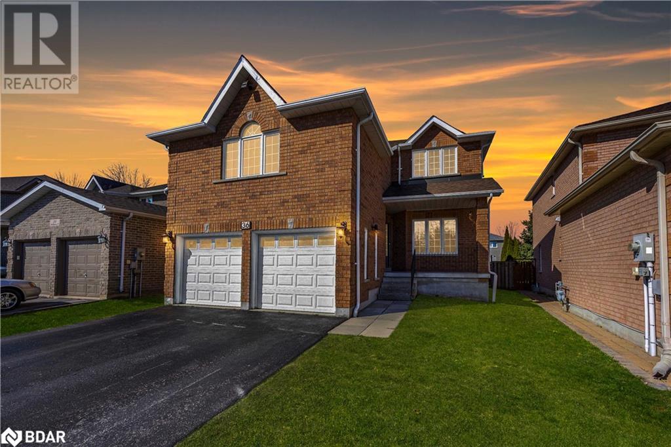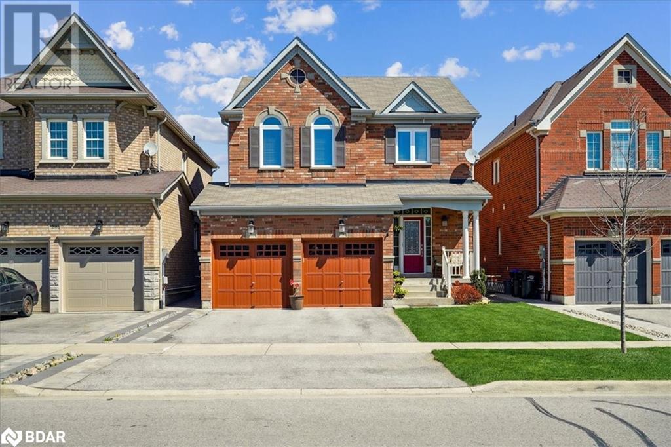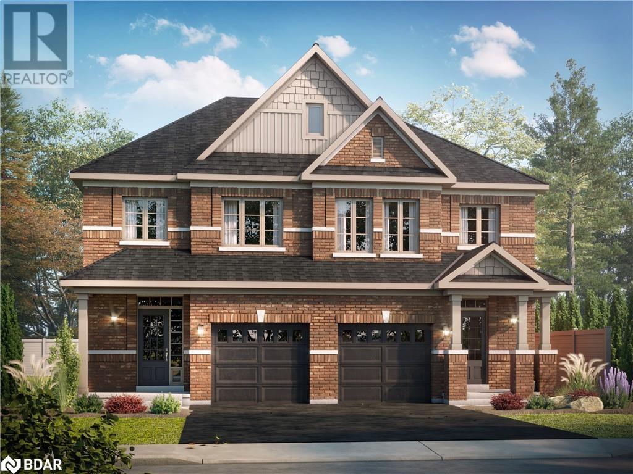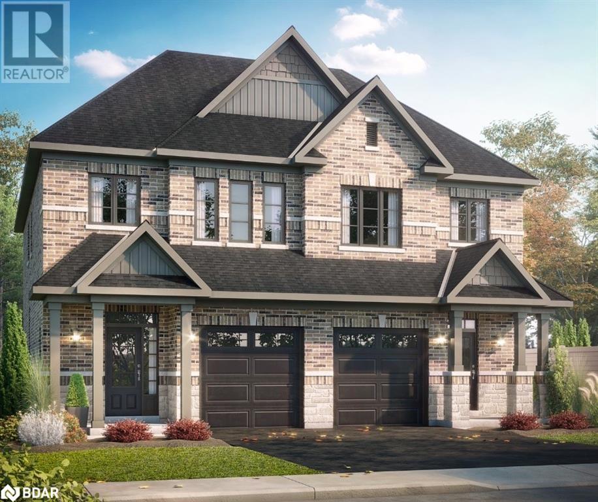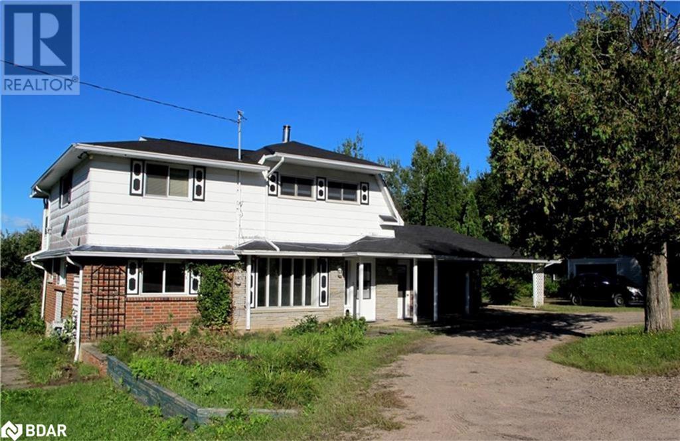64 Heron Boulevard
Springwater, Ontario
Welcome to this meticulously crafted home nestled at the end of a tranquil court, offering a blend of luxury and functionality. Upon entry, you are greeted by dark handscraped hardwood floors and intricate wrought iron railings adorning the stairs. The main level boasts crown molding throughout, enhancing the timeless appeal of the interior. The heart of the home lies in the gourmet kitchen featuring granite counters, a large island, and stainless steel appliances including a range hood and fridge. Adjacent is the inviting dining area with a walkout to the expansive rear deck, perfect for dining and entertaining. A cozy living room with a gas fireplace and a drywall/stucco mantle surround provides a welcoming ambiance. The laundry/mudroom, conveniently located off the garage, offers ample storage with a double door closet and granite counters. The primary bedroom retreat, separated from the guest bedrooms, features a walkout to the rear deck, a spacious walk-in closet, and a luxurious ensuite boasting a jetted soaker tub, large tile shower, and heated floors. The lower level foyer welcomes you with laminate flooring, leading to a versatile space ideal for a games room, gym, or additional living area. A bedroom with Berber carpet and a roughed-in bathroom offer flexibility and convenience. Outside, the triple car garage is insulated and drywalled, while the paved driveway ensures ample parking. The beautifully landscaped exterior features a stone paver walkway, armor stone accents, and gardens, accentuated by soffit lighting and a gas line for a BBQ on the rear deck. With walking trails nearby and no neighbours on one side, this home offers both privacy and accessibility to nature. (id:26218)
Engel & Volkers Barrie Brokerage
51 Courtney Crescent
Orillia, Ontario
Welcome to 51 Courtney Crescent in Orillia This well maintained, updated throughout bungalow has a lot to offer the discerning buyer!!! From the moment you pull into the driveway you can't help but notice the curb appeal that just draws you into this home. The upper level features main floor laundry, the spacious and bright bedrooms have updated flooring, the bathroom has been updated including quartz countertops, cozy living/dining area flowing into the updated galley kitchen featuring quartz countertops and stainless steel appliances with a breakfast area that flows out the private covered back deck overlooking green space! from the deck area you step down to a patio area, and a separate deck area within a spacious fully fenced backyard. There is a shed for storage and gates on either side of the house or backyard access. The lower level of this home features an in-law suite perfect for extended family, large family room with a gas fireplace, 2 large bedrooms and kitchenette and 3 pc bathroom with private second laundry area. This home has been extensively updated in the last 5 years including shingles, paved driveway, insulated garage door, front window, flooring throughout, and freshly painted! This home won't last long, so if your still looking for that perfect nothing to do but move in and enjoy home, this one fits the bill!!! full list of updates available to view! Close to schools, shopping, restaurants and highway access (id:26218)
Century 21 B.j. Roth Realty Ltd. Brokerage
31 Bay Street
Oro-Medonte, Ontario
Welcome to 31 Bay St. nestled in the picturesque enclave of Shanty Bay on Lake Simcoe. This recently renovated residence exudes charm, offering over 3600 square feet of meticulously crafted living space. With 3 spacious bedrooms, a versatile den for home office or study zone, and 4 luxuriously appointed bathrooms, every corner of this custom home is a testament to refined waterfront living. Step inside to discover a seamless fusion of modern elegance and timeless comfort. From the soaring ceilings to the gleaming hardwood floors, every detail has been thoughtfully curated to create an atmosphere of sophistication - all focused on the dynamic view! From the moment you arrive, your gaze will be drawn to the panoramic water vistas. Sunlight dances through oversized windows, casting a warm glow upon the interior and framing breathtaking views of Lake Simcoe. Experience the tranquility of lakeside living, where every day begins and ends with the soothing rhythm of the water. Truly a serene setting, this haven of relaxation is just a brief 10-minute drive from the vibrant city of Barrie and the Royal Victoria Hospital regional care centre. For those craving the excitement of urban life, the bustling energy of the GTA is less than an hour to the south! Outside, a sprawling backyard beckons, offering ample space for leisure and recreation. Imagine lazy summer days lounging at your private shoreline, or evenings spent entertaining guests against the backdrop of a spectacular sunset. New dry boathouse awaits your aquatic adventures, while nearly 100 feet of prime waterfrontage ensures endless opportunities for exploration and enjoyment. This extraordinary property has been thoughtfully updated and meticulously maintained, ensuring a turnkey lifestyle for the discerning buyer. A comprehensive list of upgrades and further details is available. Embrace the joys of lakeside luxury at 31 Bay Street in Shanty Bay - your personal waterfront sanctuary awaits. (id:26218)
RE/MAX Hallmark Chay Realty Brokerage
6 Toronto Street Unit# 407
Barrie, Ontario
Condo Living in Luxury! Great opportunity to own and enjoy fabulous views of Lake Simcoe daily. Surrounded by impressive landscaping and well kept grounds for lots of time to spend outdoors. Follow the Boardwalk to Barrie's patio dining scene and entertainment area. The active person will find enjoyment on the walking and bicycle paths along the shores of Kempenfelt Bay. This 2 bedroom plus den offers 1361 sq. ft (mpac) of living space boasting hardwood floors and a well maintained interior. The spacious den/office is ideal for work from home situations. Kitchen includes all appliances, a pantry cupboard and quartz countertops. Ensuite bathroom features 2 separate sinks and a large shower. Experience the pleasure of your electric fireplace in the livingroom on those cold winter nights. Building features a pool, hot tub, gym, sauna, library and games room. Commute if you must on the excellent highway system or GO train service a short distance away. A Must to See! (id:26218)
Royal LePage First Contact Realty Brokerage
2 Birchshire Drive
Barrie, Ontario
Lovely end unit 4 bedroom, 3 bath, 2 storey townhome with lower level in-law suite. Premium location, corner lot just steps to the picturesque outdoor community pool and updated exercise facilities, sauna and party room. This townhome is perfect for extended family. The separate lower-level in-law suite offers flexibility with an opportunity to offset housing expenses. Spacious main floor with 2-piece powder room, custom office space equipped with washer and dryer hook ups as an option for second laundry to the lower level existing laundry. Kitchen includes white appliances, tile back splash, and lower cabinet chrome slide-outs. Ceramics in foyer, kitchen & baths, quality laminate on main floor & primary bedroom. Second level bedrooms are extremely spacious providing ample room for all. Upgraded bathrooms include upper floor main bathroom professionally installed. Original bathroom was completely redone with new insulation and wallboard, all new plumbing, soaker tub, and one-piece toilets in all 3 bathrooms. Lower-level walk out with professionally installed custom interlock stone patio, extended yard, fully fenced with White Cedar, secure locking gate and keyed locks on patio doors for private separate entrance. Other upgrades include a new electrical panel installed 2023 professionally installed by Master Electricians, top of the line (Mitsubishi) Heat pump with two heads, all remote controlled. Quiet, efficient and cost-effective heating and cooling system, making this townhome a wise and affordable investment. 1 additional reserved parking space ($35/m). Quiet location overlooking the trees, pet friendly community, play parks throughout the grounds. Professionally managed, onsite superintendent and management office. Close to shopping, transit, schools, and Barrie’s beautiful Kempenfelt Bay. (id:26218)
RE/MAX Hallmark Chay Realty Brokerage
6400 7th Line
New Tecumseth, Ontario
Set high on a hill, situated perfectly to capture 360 degree countryside views this attractive modern farmhouse offers the perfect mix of stylish design and rustic charm. Sitting on 35+ acres the home is filled with natural light and features an open concept layout with 3 beds, 3 full baths and a large walk-out lower level ready to be finished to suit your needs. A floor to ceiling fieldstone fireplace is a showpiece for the home as are the bucolic vistas available out of every window. An updated custom kitchen with centre island, updated spa-like baths, vaulted /double height ceilings, refinished pine floors, a bonus loft space and a wrap around deck/porch complete this very special package. A turn key Farm-ette with a 4 stall barn, paddocks, run-in shed, top of the line outdoor all-weather riding ring (90 x 200), and trails for hacking or hiking. The property is gently rolling with a stream that traverses the back of the property. There are several tree varieties and perennial gardens which enhance the peaceful setting. A truly turn-key opportunity for equestrians or hobbyists. Exceptional sunsets! Wonderful commuter location - 1 hour to T.O.. Close to Caledon Equestrian Park & Angelstone. High speed wifi. Natural gas. Income producing solar panels (id:26218)
Chestnut Park Real Estate Limited
10 Culinary Lane Unit# 212
Barrie, Ontario
Introducing this stunning 3-bedroom condo, boasting 1267 sq ft of luxurious living space. Step inside to discover gleaming laminate floors that flow seamlessly throughout. The kitchen and bathrooms have been elegantly upgraded, featuring modern finishes like 9 foot ceilings, stainless steel appliances and granite counter tops. The 3rd bedroom can be repurposed as a Den or Office Space for remote work. This condo offers the convenience of underground parking and 2 lockers for additional storage. Residents will enjoy exclusive access to a fitness center, community kitchen, and outdoor amenities including pizza ovens and spacious patios, perfect for entertaining friends and family. For those with active lifestyles, there's a playground and basketball court right on site. Situated close to Highway 400, Lake Simcoe, the Go Station, and an array of shopping and dining options, this condo offers the perfect blend of convenience and luxury living. (id:26218)
Right At Home Realty Brokerage
36 Batteaux Street
Barrie, Ontario
Welcome home! All brick 2 storey home located in desirable Ardagh Bluffs. This well-situated home offers easy access to shopping, schools, rec centre, walking trails and so much more. Central location makes getting to work easy whether you go south, north, west to Base Borden or stay in town. Contemporary design is ideal for family living. Come up the walkway to a large, covered porch. This is the perfect spot to relax and watch the kids playing at Batteaux Park, right across the road. Enter the home you will find a living room and dining room perfect for more formal occasions. Across the generous foyer you will find a den or home office, great for working from home or for quiet study time. Across the back of the home, you will find the kitchen and large eating area ideal for more casual dining and get togethers. Walkout from the kitchen and you have a hot tub with gazebo cover, just the thing for unwinding at the end of the day. Backyard is fully fenced and has a large concrete patio for al fresco dining on summers evenings. Heading upstairs we find a large great room with fireplace, great for relaxing and watching your favourite sports or binge watching you favourite shows. Up a few more steps and we have the private area of the home. 3 generous bedrooms mean everyone can have their own bedroom and perhaps one for guests. These bedrooms share an updated full bathroom. Laundry room is on this level where all the dirty laundry is made. Lastly, when mom & dad wish to retire, we have the generous sized primary suite with full ensuite. There is a full basement that feature a separate entrance from the garage and has high ceilings a good-sized windows. Perfect for finishing as a separate living space for extended family or for additional space for family living. House has been freshly painted in 2024 and offers hard surface flooring in most areas. (id:26218)
Royal LePage First Contact Realty Brokerage
54 Blue Dasher Boulevard
Bradford West Gwillimbury, Ontario
Welcome To This Beautiful, Well-maintained Home In the Heart Of Summerlyn Village. Hardwood Floors With An Open Concept, Well-Designed Main Floor Living Space Including 9’ Ceilings And A Vaulted 12’ Ceiling In The Family Room. The Second Floor Provides 4 Bedrooms Featuring A Primary Bedroom With 2 Walk-in Closets And A Private 6-piece Ensuite. Finished Basement With A Large Recreation Space And An Additional Kitchen Perfect For Entertaining. Space To Install Another Washroom If Required. Laundry Room On Main Floor With Entrance From The Garage. Brand New Wood Deck Leads Out From The Main Floor Kitchen Into The Backyard Equipped With A Deluxe Swim Spa Suitable For Relaxation, Swim Exercise, And Enjoyment Year-Round. This Home Is Situated Just Minutes Away From Schools, Parks, Trails, Recreation Centre, Library, And All Amenities. Don’t Miss Out On This Exceptional Home For Comfortable Family Living! (id:26218)
RE/MAX West Realty Inc.
88 Sagewood Avenue
Barrie, Ontario
Explore the Kempenfelt model in Copperhill, Barrie — a thoughtfully designed pre-construction semi-detached home that embodies spacious family living. This four-bedroom, 2.5-bathroom model features a separate entrance and a large egress window, adding value and appeal through enhanced accessibility and natural light. With the construction of this exciting new model starting soon, there is still a perfect opportunity to personalize your home by choosing your finishes, making your space truly your own. Anticipate a flexible closing timeline with options available from late 2024 to early 2025, accommodating your schedule and financial planning. For families, the Kempenfelt offers a blend of comfort and modern design in a location that is just minutes from Lake Simcoe and the GO Station, providing excellent connectivity to the GTA. The 30-year mortgage amortization option starting from August 2024 also makes it easier for homebuyers to manage their finances with lower monthly payments or higher borrowing capacity. Investors will find the Kempenfelt model an attractive addition to their portfolio, thanks to its family-oriented design and the potential for enhanced rental income due to the separate entrance. This feature offers flexibility in rental arrangements and increases the property’s desirability in the market. Coupled with the prospect of declining interest rates and longer closing options, the investment case for the Kempenfelt is robust and promising. Dive into our comprehensive online brochure to explore detailed financing options and more about our collection of semi-detached homes, including deposit structures and available finishes. Learn why the Kempenfelt model is the ideal choice for a family home or a lucrative investment opportunity. Be sure to review our online brochure for full details on Copperhill’s semi-detached homes to fully understand what the Kempenfelt model has to offer. (id:26218)
Keller Williams Experience Realty Brokerage
96 Sagewood Avenue
Barrie, Ontario
Introducing the Georgian model in Copperhill, Barrie — a sophisticated pre-construction semi-detached home designed with families in mind. This model boasts 3 bedrooms and 2.5 bathrooms and offers the unique feature of a separate entrance and a large egress window, enhancing its appeal and functionality. Currently under construction, it's the perfect time to personalize your space by selecting your preferred finishes. Located just minutes from Lake Simcoe and the GO Station, the Georgian ensures easy access to the GTA, making it perfect for commuters. With the new 30-year mortgage amortization options starting from August 2024, enjoy more manageable monthly payments or increased borrowing capacity, tailored to support first-time homebuyers in their journey toward homeownership. For investors, the Georgian model presents a valuable investment opportunity, designed to attract long-term tenants with its family-friendly layout and enhanced accessibility features. The separate entrance increases potential for diverse living arrangements, boosting rental appeal. Take advantage of longer closing options and the potential for favorable shifts in interest rates, amplifying your investment's potential. Situated near essential amenities and major transport links, this model combines the tranquility of suburban living with the convenience of urban accessibility. Delve into our comprehensive online brochure to explore detailed financing options and further information about our collection of semi-detached homes, including deposit structures and finishes. Discover why the Georgian model is the perfect choice for your family home or as a strategic addition to your investment portfolio. Make sure to check out our online brochure for all details on Copperhill’s semi-detached homes and learn how the Georgian model can meet your needs. (id:26218)
Keller Williams Experience Realty Brokerage
333 South Shore Road
Astorville, Ontario
4-SEASON ASTORVILLE OASIS ON 4.3 ACRES WITH 312’ OF FRONTAGE ON LAKE NOSBONSING! Welcome to 333 South Shore Road. This property is a rare gem located on the tranquil shores of Lake Nosbonsing, near North Bay, but secluded enough to offer a peaceful retreat. Spanning 4.3 acres with 312 feet of waterfront, it's ideal for fishing, boating, and enjoying stunning sunsets. The four-season home features a spacious interior with a large kitchen, sunroom, living room, cozy den, and four bedrooms, including a primary suite with its own sunroom. Outside, the expansive grounds offer space for outdoor activities and entertaining. Whether for immediate enjoyment or future development, this property promises a lifestyle of unparalleled peace and serenity. Prepare to fall in love with the endless possibilities awaiting you at this exceptional waterfront #HomeToStay. (id:26218)
RE/MAX Hallmark Peggy Hill Group Realty Brokerage


