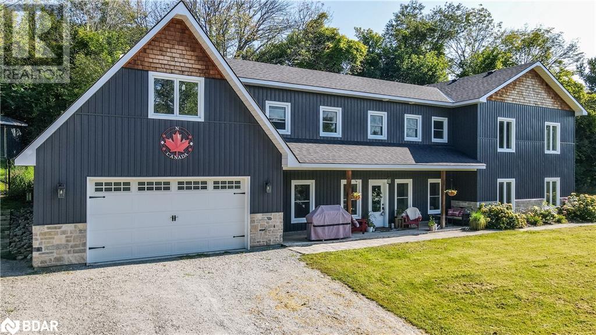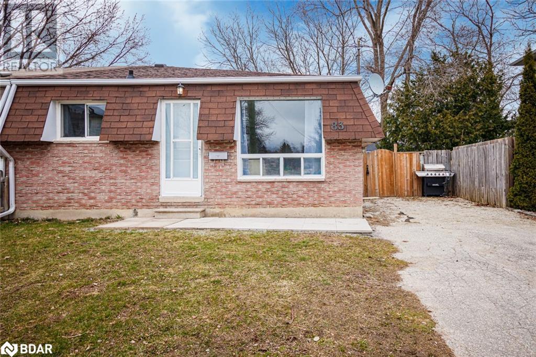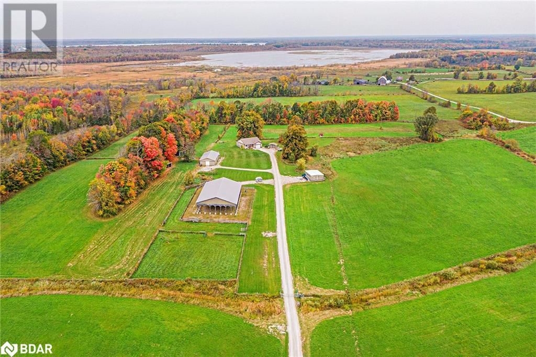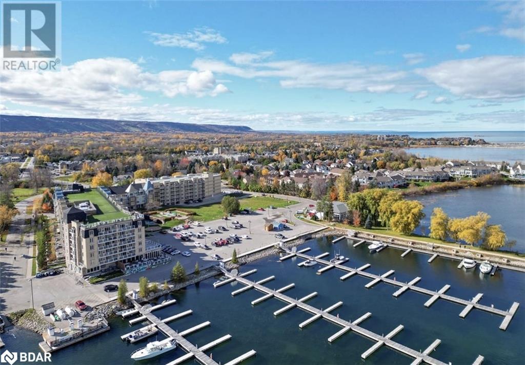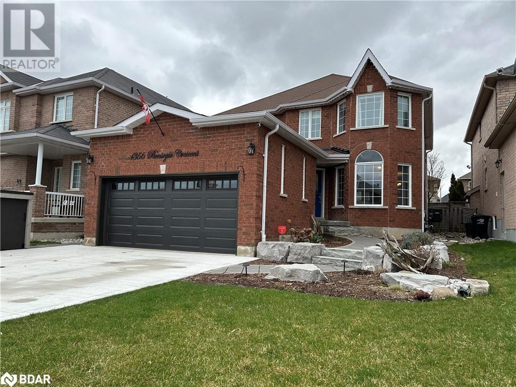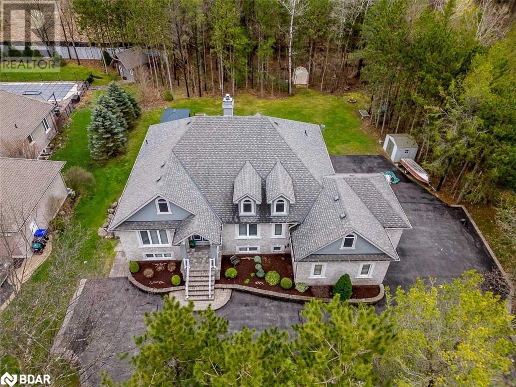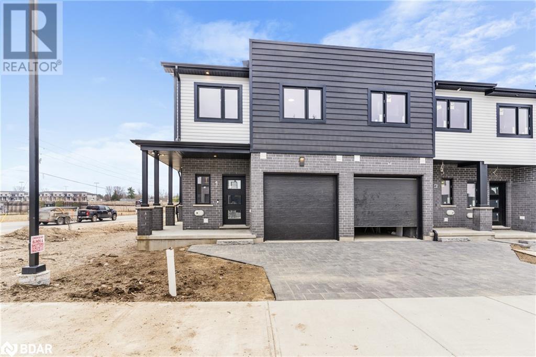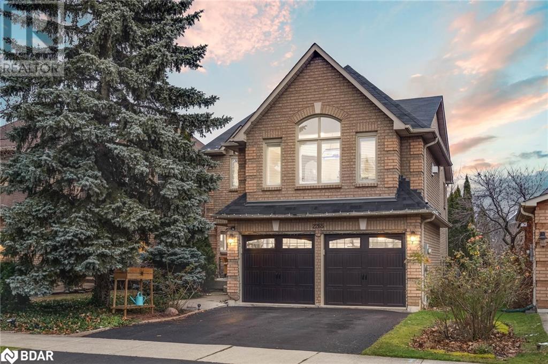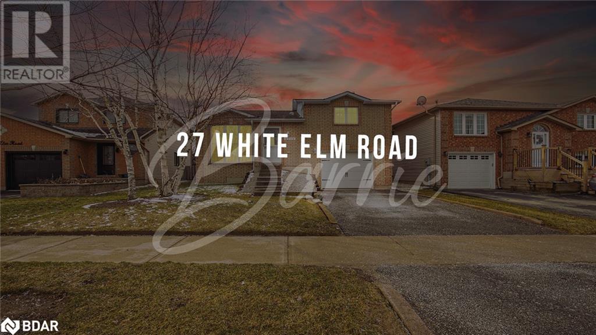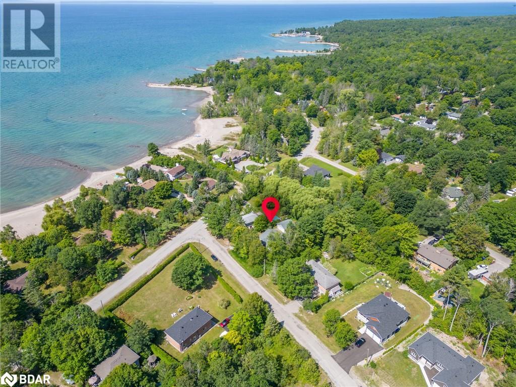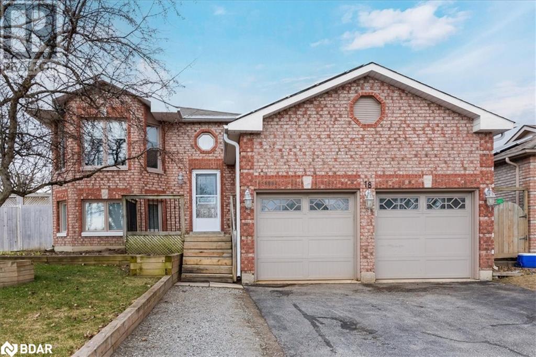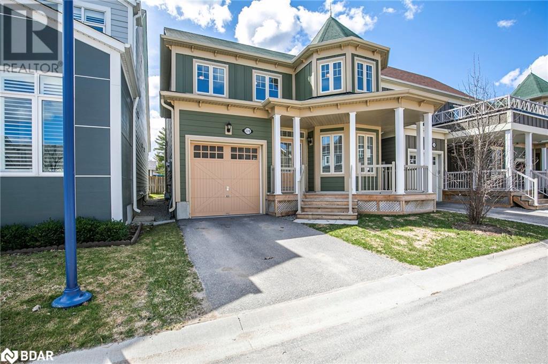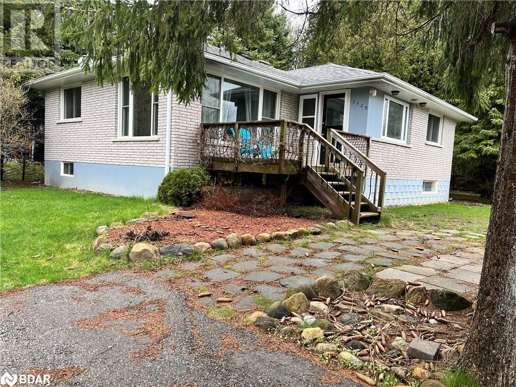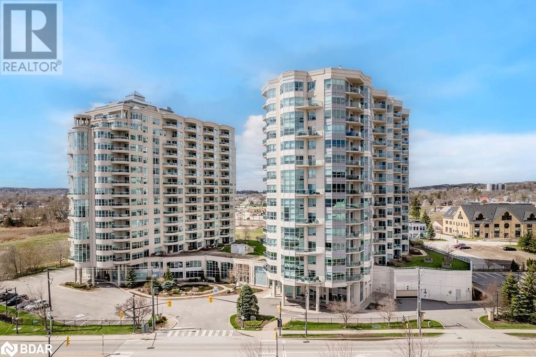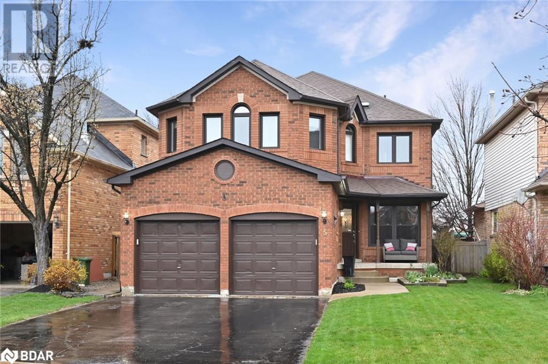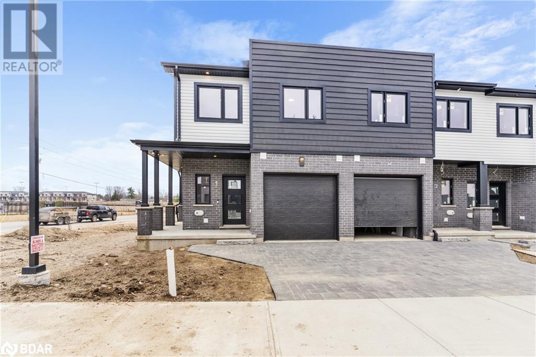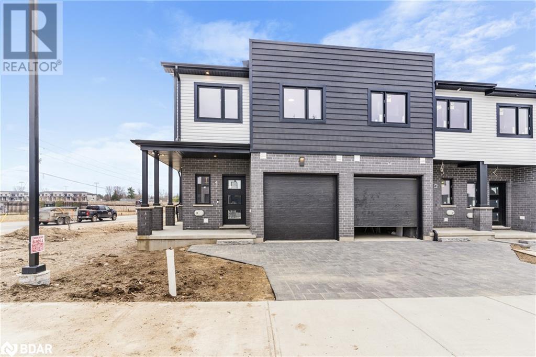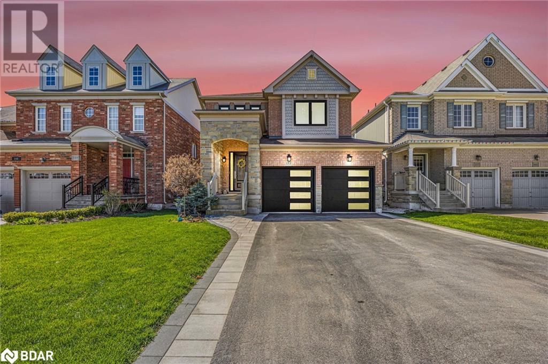8291 4th Line
Essa Township, Ontario
Approximately 64 acres of possible residential development land within the Settlement area of Angus. Excellent potential for large developer/builder with river frontage on the Nottawasaga River and Willoughby Road. Call L.A for further details. (id:26218)
Royal LePage First Contact Realty Brokerage
20 Symond Avenue
Oro Station, Ontario
A price that defies the cost of construction! This is it and just reduced. Grand? Magnificent? Stately? Majestic? Welcome to the epitome of luxury living! Brace yourself for an awe-inspiring journey as you step foot onto this majestic 2+ acre sanctuary a stones throw to the Lake Simcoe north shore. Prepare to be spellbound by the sheer opulence and unmatched grandeur that lies within this extraordinary masterpiece. Get ready to experience the lifestyle you've always dreamed of – it's time to make your move! This exquisite home offers 4303 sq ft of living space and a 5-car garage, showcasing superior features and outstanding finishes for an unparalleled living experience. This home shows off at the end of a cul-de-sac on a stately drive up to the grand entrance with stone pillars with stone sills and raised front stone flower beds enhancing the visual appeal. Step inside to an elegant and timeless aesthetic. Oak hardwood stairs and solid oak handrails with iron designer spindles add a touch of sophistication. High end quartz countertops grace the entire home. Ample storage space is provided by walk-in pantries and closets. Built-in appliances elevate convenience and aesthetics. The Great Room dazzles with a wall of windows and double 8' tall sliding glass doors, filling the space with natural light. Vaulted ceilings create an open and airy ambiance. The basement is thoughtfully designed with plumbing and electrical provisions for a full kitchen, home theatre and a gym area plumbed for a steam room. The luxurious master bedroom ensuite features herringbone tile flooring with in-floor heating and a specialty counter worth $5000 alone. The garage can accommodate 4-5 cars and includes a dedicated tall bay for a boat with in floor heating roughed in and even electrical for a golf simulator. A separate basement entrance offers great utility. The many features and finishes are described in a separate attachment. This home and setting cant be described, It's one of a kind! (id:26218)
Century 21 B.j. Roth Realty Ltd. Brokerage
7426 Island View Street
Washago, Ontario
You owe it to yourself to experience this home in your search for waterfront harmony! Embrace the unparalleled beauty of this newly built waterfront home in Washago, where modern sophistication blends seamlessly with nature's tranquility. In 2022, a vision brought to life a place of cherished memories, comfort, and endless fun. This spacious 2206 sq/ft bungalow showcases the latest construction techniques for optimal comfort, with dramatic but cozy feels and efficiency. Sunsets here are unparalleled, casting breathtaking colors over the sandy and easily accessible waterfront and flowing into the home to paint natures pallet in your relaxed spaces. Inside, soaring and majestic cathedral ceilings with fans create an inviting atmosphere, while oversized windows , transoms and glass sliding doors frame captivating views. The kitchen features custom extended height dramatic cabinetry, a large quartz island with power and stylish fixtures. Privacy fencing and an expansive back deck offer maximum seclusion and social space. Meticulous construction with engineered trusses and an ICF foundation ensure energy efficiency. The state-of-the-art Eljen septic system and a new drilled well with advanced water filtration and sanitization systems provide pristine and worry free living. 200 amps of power is here to service your needs. Versatility defines this home, with a self-contained safe and sound unit featuring a separate entrance, perfect for extended family or income potential. Multiple controlled heating and cooling zones enhance comfort with state of the art radiant heat for maximum comfort, coverage and energy efficiency. Over 10+ parking spaces cater to all your needs. Embrace the harmony of modern living and natural beauty in this fun filled accessible waterfront paradise. Act now to make it yours. (id:26218)
Century 21 B.j. Roth Realty Ltd. Brokerage
2388 Mcdonald Road
Elmvale, Ontario
Welcome to the peace and privacy of country living while still close to all amenities. Turn key, Custom built 3 plus 1 bedroom home with 2-4 piece baths and 1-2piece powder room. Option to make into 3 + 2 bedrooms. In floor heating and engineered hardwood flooring throughout main floor. Large great room with lots of natural light and wood fireplace to help with heating costs. Large eat in kitchen for entertaining or large gatherings. Heated floor in 2 car, deep garage. Large loft over garage with water available to finish to your liking. Only 20 minutes to Barrie. Close to numerous outdoor activities such as skiing, Wasaga beach golfing and more. Easy access to Hwy 400 for easy commute. (id:26218)
RE/MAX Hallmark Chay Realty Brokerage
83 Katherine Street
Collingwood, Ontario
Newly renovated semi-detached 3 BR home complete with a 2+ 1 In Law Suite. New flooring furnace, Tankless water heater, and central air unit all (owned no Contracts) Laundry hookups on main level & lower level. Freshly painted throughout. New closet doors, light fixtures. Beautiful white kitchens with granite countertops are featured in both upper and lower levels of this family home. Fully fenced backyard. Please note there is a side entrance but no private entry to In Law. In law has 2+1 bedrooms. (one currently used as playroom) spacious laundry/furnace room. new 3 pc bathroom, pot lighting Close to schools YMCA, downtown shops, theatre, beach & Blue Mt (id:26218)
Century 21 Heritage Group Ltd.
3472 Monck Road
Ramara, Ontario
This Charming Bungalow Sits On 31.5 Acres, Offering Breathtaking Country View. The Property Boasts A Fully Equipped Barn/Shop With Water & Hydro, Complemented By An Outdoor Riding Arena, Establishing A Ready-To-Use Setup For Horse Farming Or Other Agricultural Pursuits. Inside, The Home Features A Cozy Layout With 3 Bedrooms & 2 Bathrooms, Ensuring Comfortable Living Space For A Family - Wheelchair Accessible. The Heart Of The Home, A Kitchen With A Breakfast Bar, Invites Warm Gatherings & Culinary Adventures. This Unique Property Merges The Tranquility Of Country Living With The Practicality Of Modern Amenities, Making It An Ideal Haven For Those Seeking A Peaceful Retreat With The Potential For Various Outdoor & Farming Activities. Located Near Hiking & Snowmobile Trails, Lake Couchiching, Recreation Centre, Provincial Parks, Casino Rama & So Much More! (id:26218)
Exp Realty Brokerage
9 Harbour Street E Unit# 3112/3114
Collingwood, Ontario
Welcome to Living Waters Resort, where luxury living meets fractional ownership amidst unparalleled amenities. Enjoy for personal use or an interesting investment opportunity. Two units for the price of one, use both together or separately, or use one personally and rent out the other! and the renting is easy through the Living Waters Resorts sales office. The main unit is a spacious 1 bedroom with semi-ensuite bathroom. The luxury kitchen boasts quartz counters, built-in fridge/freezer and stainless steel stove and is fully equipped with the small appliances and crockery for every convenience. The large breakfast island is open to the living/dining room with walk-out onto the your private balcony with unobstructed views of the majestic Georgian Bay. The secondary unit offers an open concept suite with 2 king beds, kitchen and full bathroom with jet tub and another private balcony overlooking the marina and Georgian Bay. Enjoy for 3 weeks a year (weeks #39,40 & 50) Rest assured, your unit comes fully furnished and equipped, all meticulously maintained by the Resort for your convenience. As a resident, you'll have exclusive access to our extensive array of amenities, including a pristine pool area, a serene rooftop deck/garden, a state-of-the-art gym, a tantalizing restaurant serving delectable cuisine, a rejuvenating spa, and much more. Don't miss out on this unparalleled opportunity to experience luxury living at its finest. Contact us today for more details and secure your slice of paradise at Living Waters Resort. (id:26218)
Keller Williams Experience Realty Brokerage
1356 Perniegie Crescent
Innisfil, Ontario
Well maintained and very clean home. Great curb appeal with nice landscaping, concrete driveway. In ground sprinklers. Full unspoiled basement. Family friendly neighbourhood close to schools, shopping, and Innisfil Beach Road. Water access cminutes away at Inn isfil Beach Park. (id:26218)
RE/MAX Hallmark Chay Realty Brokerage
72 Luella Boulevard
Springwater, Ontario
Welcome To One Of Anten Mills Captivating Properties Offering The Ultimate Bungalow To Live Work and Play All In 1 Unique Property, Custom Built Estate Raised Multi Family Bungalow, Area Of Custom Homes, 2 Walk Ups, Totally Finished Lower Level, just over 1/2 Acre Private Treed Lot, 7 Bedrooms Plus 4 Bathrooms, California Knock Down Ceilings On Both Levels, Great Room With Fireplace, 2 Bedroom In-Law Suite With Separate Entrance, Recreation/Games Room Includes Pool Table and Accessories, Separate Walk Up Entrance From Lower Level For Home Based Business Includes Office and Bonus Room, Awesome Triple Heated Garage With Openers For All Your Toy's, Circular Driveway, Nicely Landscaped and Treed Lot. Sprinkler System in Front and Side Yards, (id:26218)
Royal LePage First Contact Realty Brokerage
8-3557 Colonel Talbot Colonel Talbot Road
London, Ontario
Welcome to luxurious collection of 2 Story high end town homes with finished basement located in the South of London, These townhomes feature all high-end finishes with a contemporary touch. These luxurious towns come with upgrades such as a custom glass shower in the master ensuite, high-end flooring, quartz kitchen countertops, quartz tops in all washrooms designer light fixtures massive backyards . This Property Is Surrounded By Schools, Shopping Malls, Parks, Banks, Restaurants, And Is Minutes Away From The Public Transit . This property features dining having patio doors leading to your own private backyard with patio deck included! Heading upstairs you will be greeted with a spacious landing area where you will find 3 generous-sized bedrooms. Primary bedrooms boasts large walk-in closet and spa like ensuite bath, double vanity and walk-in shower. Finished Basement having Beautiful Living, Bedroom ,Kitchen and Full washroom (id:26218)
Keller Williams Legacies Realty
2265 Brays Lane
Oakville, Ontario
Top 5 Reasons You Will Love This Home: 1) Nestled within the heart of the sought-after Glen Abbey neighbourhood, this 2-storey family home is placed within a family-friendly community with the perfect blend of tranquility and convenience 2) Step into the main level with well-kept hardwood flooring, offering a pristine foundation ready for customization and personal touches 3) Recently renovated upper level including a spacious great room complete with an upgraded built-in electric fireplace, the perfect space for relaxation and entertaining, additionally over $200k invested in high-end materials for the renovation (2023) showcasing the luxury of heated floors in the ensuite bathroom, featuring a dual sink, an oversized walk-in shower, and the family room fireplace completely re-done and repositioned for a new ambiance 4) Three well-appointed bedrooms plus an additional one located in the basement, offering flexibility for family members or guests 5) Families will appreciate the proximity to top-rated schools, parks, and Fourteen Mile Creek Glen Abbey Trail. 2,897 fin.sq.ft. Age 30. Visit our website for more detailed information. (id:26218)
Faris Team Real Estate Brokerage
27 White Elm Road
Barrie, Ontario
REDUCED! - Original owners. Solid all brick raised bungalow with large principle rooms and opening to lower level family room with gas fireplace for a very spacious feel. Located in a quiet family area close to commuting routes, places of worship, community center, schools and shopping. Newer shingles and garage door along with the fully bricked exterior provide peace of mind for exterior maintenance. Need to relax? Enjoy the landscaped back yard with deck, gardens and mature trees for quality time with the family. Insulated single car garage with inside entry to lower level foyer for easy access to the office, washroom, laundry or family room. all appliances are negotiable. (id:26218)
Sutton Group Incentive Realty Inc. Brokerage
66 Albion Lane Line
Tiny, Ontario
Explore the charm of a 4-bedroom raised bungalow, ideally situated just a short walk from Ishpiming Beach. The open-concept living room creates an inviting space for relaxation accompanied by two travertine marble bathrooms. Key reasons to love this home: 1)The property has undergone a fresh renovation, including roof shingles, painted interior and exterior, upgraded quartz countertop and backsplash, modern electrical fixtures, and stainless steel appliances, and more. 2) While the basement is unfinished, it offers an additional 1500 sq ft of space that could be utilized as an extra living area or potentially transformed into a separate unit. 3)The property is just 100m walk away from the beach, allowing for easy access. 4) Potential rental opportunities. 5) A detached double garage with new roof, siding, soffit, and more (id:26218)
Exp Realty Brokerage
412 Veterans Drive Unit# 7
Barrie, Ontario
OPEN HOUSE SUNDAY MAY 5TH 2PM-4PM!!! Welcome to urban living at its finest in this immaculate two-storey stacked townhouse/condo offers the perfect blend of contemporary style and convenience, a luxurious yet low-maintenance lifestyle with flexible possession. Hardwood throughout the main level & the open-concept floor plan is ideal for modern living and entertaining. Large windows flood the space with natural light, while offering picturesque views spectacular sunsets. Adjacent the well-equipped kitchen features stainless steel appliances, plenty of counter space and ample cabinetry. Additional highlights of this exceptional property include a designated parking space, a convenient main floor powder room, and in-suite laundry facilities for added convenience. Upstairs, there are three comfortable bedrooms, each offering plush carpeting and ample closet space serviced with a spacious four piece bathroom. Located in the desirable Holly neighbourhood south west Barrie, this residence offers easy access to a wealth of amenities, including shopping, dining, recreation, schools, public transit and highway access. (id:26218)
Royal LePage First Contact Realty Brokerage
18 Nugent Court
Barrie, Ontario
Picture yourself driving; you turn onto a quiet court and pull into the first driveway. Welcome to 18 Nugent, a move in ready all brick raised bungalow. As you step into the foyer, you’re impressed with the home’s warmth, cleanliness, bright interior, large windows, easy flowing floorplan, and modern neutral décor. Your eyes go to the new kitchen, designed for both functionality and style. It seamlessly connects to a spacious back deck that’s fully set up to accommodate a hot tub and designed for privacy; it’s perfect for morning coffee, relaxing, and hosting gatherings. The fully fenced backyard offers a safe space for children and fur babies. The front yard has a built-in sprinkler system for easy maintenance. On the roof are maintenance-free solar panels that will be a source of income down the road. The insulated double car garage with central vac hookup, a large stand up loft, air compressor lines, and natural gas heater allow for year-round tinkering. The garage is a second entrance to the lower level creating in-law suite potential. This home provides the ideal balance of quiet court living and the convenience of all amenities that Barrie has to offer. You're moments away from activities, restaurants, shopping, and entertainment. Don't miss your chance to tour this beautiful bungalow, it could be the perfect home for you. Schedule a viewing today and experience the epitome of modern living in Barrie's northwest end. It's your move. Love it! (id:26218)
Keller Williams Experience Realty Brokerage
3310 Summerhill Way Way Unit# 15
Orillia, Ontario
Exclusive Waterfront Gated Community of WestShore Beach Club,(Year Around Permanent Living) (Only 100 Gated Homes share Privacy of 300' Sandy Beach on Lake Couchiching)/Detached Open Concept Bungaloft 4 Bedrm w 2.5Baths/(Built 2018)/Some Hardwood/Vaulted Ceilings/Granite countertops/All appliances/ Multiple walkouts/Features Upper lofted rear deck/Main floor primary bedroom w full ensuite/Main Floor Laundry/Gas Fireplace/Bonus 16 x 22 rec room/Short 5 minute walk inside Gated Community to Beach and facilities/The 305 Dollars monthly fee covers grass,snow,streets,beach and beach facilities including daytime dock.Just over 10 Minutes to Orillia amenities/Don’t forget to check out drone air and walkthrough video as well as the floor plans/Vacant can close quick/View almost anytime/Enjoy the whole summer. (id:26218)
Century 21 B.j. Roth Realty Ltd. Brokerage
44 23rd Street N
Wasaga Beach, Ontario
Welcome to 44 23rd St. N., where coastal charm meets modern luxury in this exquisite 4-bedroom, 4-bathroom beach house mere moments from Georgian Bay. Step inside to discover a sun-drenched oasis, where natural light floods through expansive windows, creating an inviting atmosphere throughout. The living room, complete with a snug gas fireplace, offers a cozy retreat for relaxation, while the sunroom provides breathtaking views. The heart of the home lies in the spacious eat-in kitchen, a haven for culinary enthusiasts with its ample counter space, modern appliances, and inspiring layout. Entertaining is effortless, whether hosting gatherings or crafting meals for loved ones. Retreat to the primary bedroom sanctuary, featuring a serene 3-piece ensuite and a private balcony where mornings are greeted with tranquil neighborhood vistas. Below, the full basement extends the living space, offering a versatile rec room, convenient powder room, and separate entrance to access to the backyard oasis. With the added convenience of main floor laundry, spend less time on chores and more time enjoying the coastal lifestyle that awaits. Don't miss this rare opportunity to make 44 23rd St. N. your own slice of seaside paradise. (id:26218)
Century 21 B.j. Roth Realty Ltd. Brokerage
3329 Orchard Avenue
Innisfil, Ontario
Welcome to 3329 Orchard Ave., a delightful 3-bedroom bungalow nestled on a serene dead-end street, set upon a spacious treed lot (70’x 230’), mere steps from the picturesque beaches of Lake Simcoe. The inviting front porch offers a sunny retreat, leading into a charming mudroom. This recently refreshed home features a generously sized, luminous kitchen adorned with mosaic ceilings, complemented by hardwood floors gracing the living room and bedrooms, bathed in ample natural light streaming through sizable windows. Equipped with a UV light, filter, and water softener system, this residence spans 1800 sq ft of comfortable living space. All appliances are included. The main floor hosts a pristine 4-piece bathroom boasting a brand-new bathtub, sink, and toilet. Downstairs, the partially finished basement presents a spacious workshop with built-in cabinetry and bench, alongside two separate living areas and a convenient 2-piece bathroom. Nestled in a tranquil neighborhood, this home offers the tranquility of country living while being just minutes from the GO Station and a mere 40-minute commute from Toronto. A large garden shed provides ample storage, while the expansive backyard invites outdoor adventures and gatherings around the firepit. A brand-new septic bed was installed in 2023, ensuring peace of mind for years to come. The extended driveway offers plenty of parking space. Move-in ready, this residence grants exclusive access to residents to enjoy the private park and beach area, fostering a quintessential lakeside living lifestyle. (id:26218)
Century 21 B.j. Roth Realty Ltd. Brokerage
6 Toronto Street Unit# 408
Barrie, Ontario
Stunning 2 Bed, 2 Bath, Trade winds 1363 sq ft suite situated on shores of Kempenfelt Bay, in the updated water view building! Enter through the large foyer with beautiful ceramic/marble flooring guiding you to the open layout which is saturated with natural light, 9ft ceilings adorned with 7 crown molding, and bulkhead pot lighting all on dimmers to create the perfect ambience. Extra large windows with serenity shades throughout. The bright and airy kitchen, living and dining area sets a welcoming stage for entertaining, featuring updated appliances, quartz countertop, under-cabinet lighting, pot lighting, pots & pans drawers, pull-outs, and a double under-mount sink. The living room features a cozy corner fireplace and opens seamlessly to the dining area, both with oak flooring and accessibility to the sizable balcony which you can enjoy sunrise to sunset and views of the bay, marina & downtown skyline. Well-appointed bedrooms, lg master, W/I closet & ensuite with walk-in shower & his and her vanity with quartz counter tops throughout both full bathrooms. There is a laundry and pantry conveniently located within the condo, allowing you to do your laundry at your own convenience. Furthermore, the suite comes with an exclusively owned underground parking space & storage locker. Enjoy proximity to shopping amenities, the boardwalk, the marina, the park, and the beautiful beach. This suite offers a luxurious retreat in a enviable waterfront location. (id:26218)
RE/MAX Crosstown Realty Inc. Brokerage
5 Chatsworth Crescent
Waterdown, Ontario
This captivating 4-bedroom all-brick family home on a deep beautifully maintained lot offers simple access to both urban amenities and the nearby countryside. Whether it's a daily commute or weekend exploration, this prime location caters to your every need. With 2500 square feet of modern living space and fully finished lower level, this home effortlessly accommodates your family's needs. Step into the heart of the home and indulge in culinary delights in the brand-new eat-in kitchen. Featuring sleek countertops, vinyl flooring and a convenient breakfast bar, it's the perfect space for casual dining and entertaining. Open and connected to the family room which itself is adorned with plush broadloom floors. Direct access and views to the backyard patio. For more refined occasions, the adjoining dining room sets the stage for friendly gatherings and cherished family meals. Escape to serenity on the main level, where tranquillity awaits in the cozy den situated at the opposite end of the house overlooking the front garden. Brand new lush carpet enhance the Oak staircase and extends throughout the entire upper level. The spacious master bedroom, bathed in natural light from its multiple windows, features an impressive five-piece en-suite and a generously sized walk-in closet. Secondary ample sized bedrooms with full double closets with plenty of space for studying or completing homework. For added enjoyment and entertainment, venture down to the fully finished lower level. Here, you'll find space for a pool table and games room, along with a second family room and a fourth bathroom for convenience. (id:26218)
Ipro Realty Ltd.
3557 Colonel Talbot Road Unit# 6
London, Ontario
Introducing luxurious collection of 2 Story high end town homes with finished basement located in the South of London where luxury meets convenience. High-end upgrades with a contemporary touch included in the price with value of over $70,000. These luxurious towns come with upgrades such as a custom glass shower in the master ensuite, high-end flooring, quartz kitchen countertops, quartz tops in all 4 washrooms, designer light fixtures, LED pot lights, massive backyards with wooden decks . This Property Is Surrounded By top notch Schools, Shopping Malls, Parks, Banks, Restaurants, And Is Minutes Away From The Public Transit . This property features dining having patio doors leading to your own private backyard with patio deck included! Heading upstairs you will be greeted with a spacious landing area where you will find 3 generous-sized bedrooms. Primary bedrooms boasts large walk-in closet and spa like ensuite bath, double vanity and walk-in shower. Finished Basement having Beautiful Living, Bedroom ,Kitchen and Full washroom (id:26218)
Keller Williams Legacies Realty
3557 Colonel Talbot Road Unit# 7
London, Ontario
Welcome to luxurious collection of 2 Story high end Ravine town homes with finished basement located in the South of London, These townhomes feature all high-end finishes with a contemporary touch. These luxurious towns come with upgrades such as a custom glass shower in the master ensuite, high-end flooring, quartz kitchen countertops, quartz tops in all washrooms designer light fixtures massive backyards ravine lots no house on the back . This Property Is Surrounded By Schools, Shopping Malls, Parks, Banks, Restaurants, And Is Minutes Away From The Public Transit . This property features dining having patio doors leading to your own private backyard with patio deck included! Heading upstairs you will be greeted with a spacious landing area where you will find 3 generous-sized bedrooms. Primary bedrooms boasts large walk-in closet and spa like ensuite bath, double vanity and walk-in shower. Finished Basement having Beautiful Living, Bedroom ,Kitchen and Full washroom. (id:26218)
Keller Williams Legacies Realty
65 Maclaren Avenue
Barrie, Ontario
Introducing a stunning 3+1 bedroom, 4-bathroom residential beauty near the shores of Lake Simcoe. Located in a quiet neighborhood 65 MacLaren Ave offers an unparalleled living experience, spanning over 3160+ sq ft of finished space. The Basement has been professional finished, & many other beautiful upgrades throughout. Sweeping views from the back of the house encompass the wonderful outdoors, beckoning you out to the privacy found there. An absolute chef's delight, the kitchen boasts upscale stainless new appliances, granite countertops, a sit up bar, seamlessly blending into the open-plan layout. The gas fireplace, crown mouldings, hardwood floors adds an inviting ambiance, to the conveniently situated family room. The grandeur of a coffered ceiling dining room creates an upscale entertaining experience. A very versatile living room, is currently used as a home office. A welcoming foyer, gracious curved oak staircase, 9' Ceilings, convenient main floor laundry w/new Samsung Washer & Dryer, inside entry to garage further entice.(Storage Lofts in Garage). The spacious primary suite is a true retreat, featuring a walk-in closet and an adjacent oversized dressing room is truly luxurious. A fully finished basement awaits with large windows, fireplace, an inviting bedroom, 3pc bath, cold cellar, and large utility room. There is a rough in for future Bar Sink. Outdoors, the property transforms into a personal oasis - a meticulously landscaped garden envelope an extensive interlock patio, complete with gazebo -has power and hot tub for unmatched relaxation. New Patio Doors, & Natural Gas BBQ hookup. A strategically placed garden shed to hold the extra equipment. This home benefits from a long driveway with no sidewalk, offering ample parking. Situated within walking distance to Lake Simcoe and surrounded by parks, this home combines peaceful residential living with perks of city amenities. It's not just a home; it's a lifestyle waiting for you to embrace. (id:26218)
RE/MAX Hallmark Chay Realty Brokerage
153 Meadowhawk Trail
Bradford, Ontario
Welcome to this exquisite detached home nestled in the heart of Bradford, where comfort meets luxury. As you step inside, you're greeted by an abundance of natural light streaming through the large windows, creating an inviting atmosphere throughout.The open-concept kitchen and dining area are perfect for both everyday living and entertaining guests. Gleaming hardwood flooring graces the main floor, adding elegance and warmth to the space. This home has been thoughtfully upgraded with meticulous attention to detail.The gourmet eat-in kitchen features a breakfast bar and showcases high-end stainless steel appliances, including a dual fuel gas range and plenty of cupboard / counter space - a dream for any culinary enthusiast. From the dining room, step out to your own backyard oasis, complete with an in-ground heated salt water pool and hot tub - ideal for unwinding on those hot summer days. Retreat to the spacious primary bedroom, which boasts his and her walk-in closets and a luxurious ensuite bathroom featuring a soaker tub and separate shower, making getting ready in the mornings a breeze. The finished basement offers additional living space with a large rec room, adorned with a stunning gas fireplace, an extra bedroom, an office, and a cold room for all your storage needs. Conveniently located, this home is near an array of amenities including shopping destinations, parks, walking trails, top-rated schools, library, and recreation centres. For commuters, the proximity to Highway 400, the Bradford Go Train, and Bus Station make travel a breeze - with just a short 10-minute drive to access them. Plus, it's only 20 minutes to downtown Newmarket and 30 minutes to Barrie. Welcome home to your perfect blend of comfort, style, and convenience. This is an opportunity not to be missed, book your private showing today! (id:26218)
Keller Williams Experience Realty Brokerage





