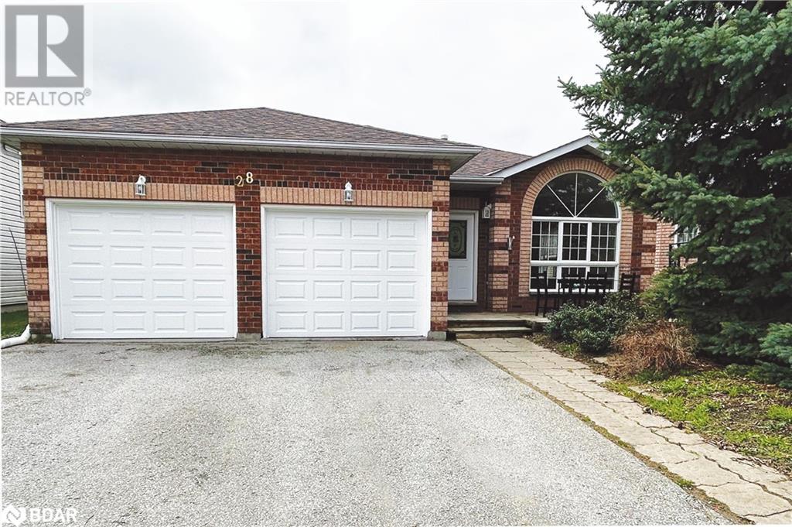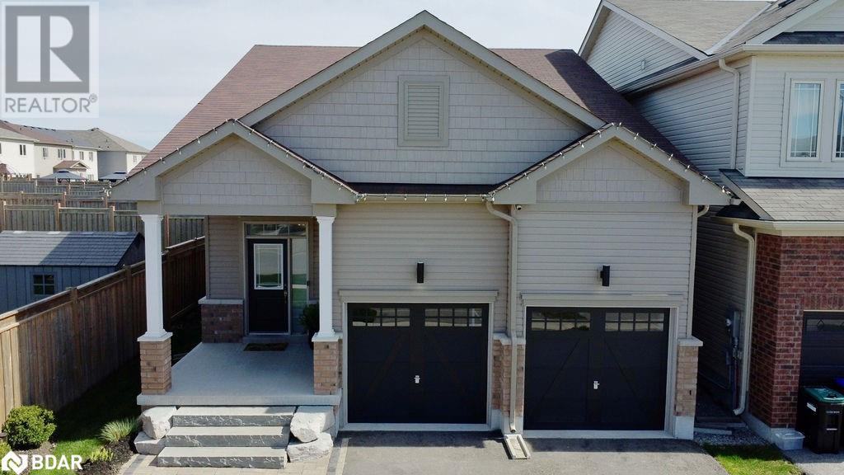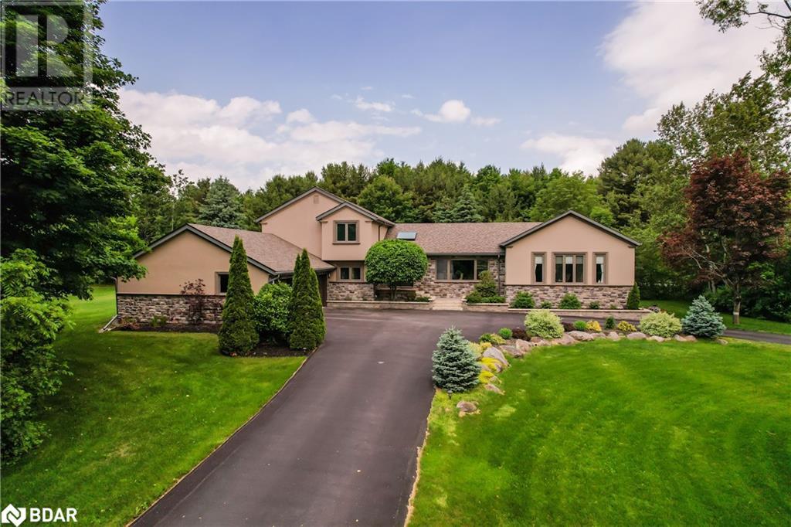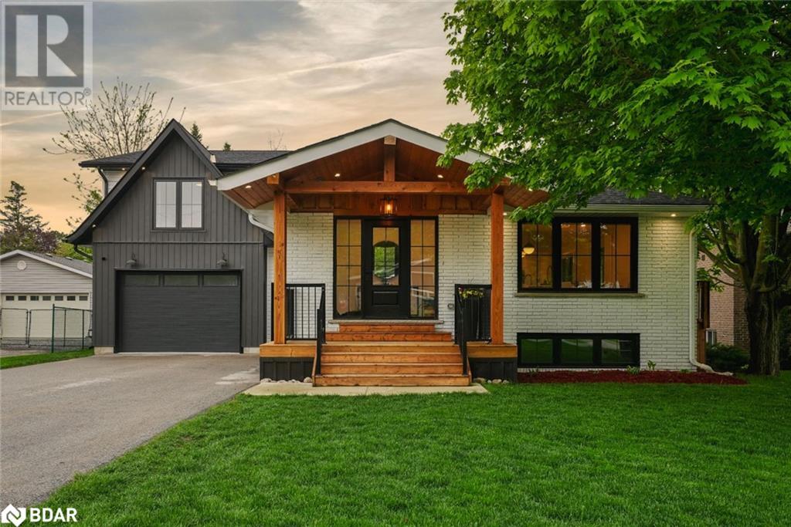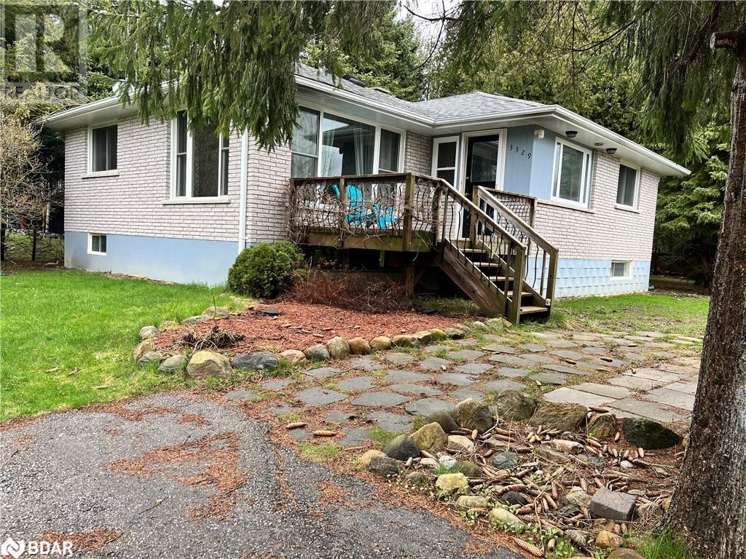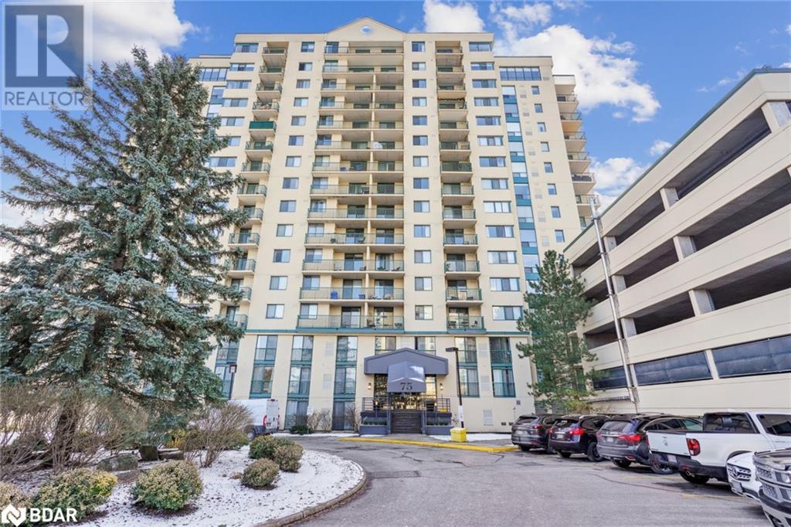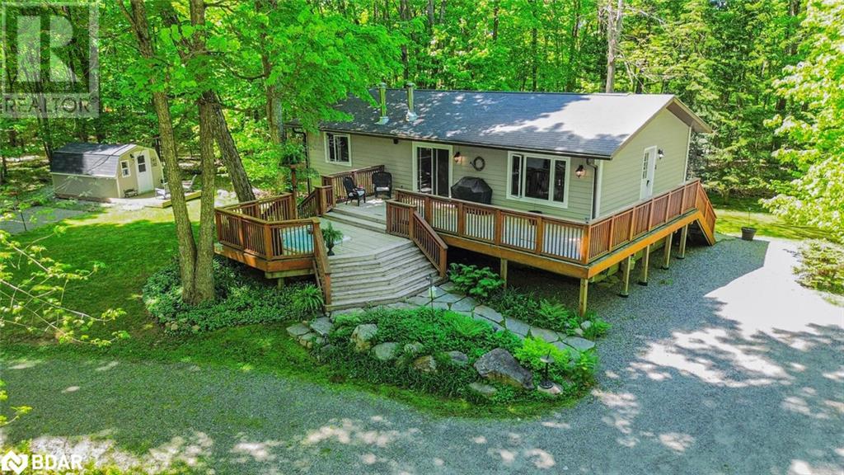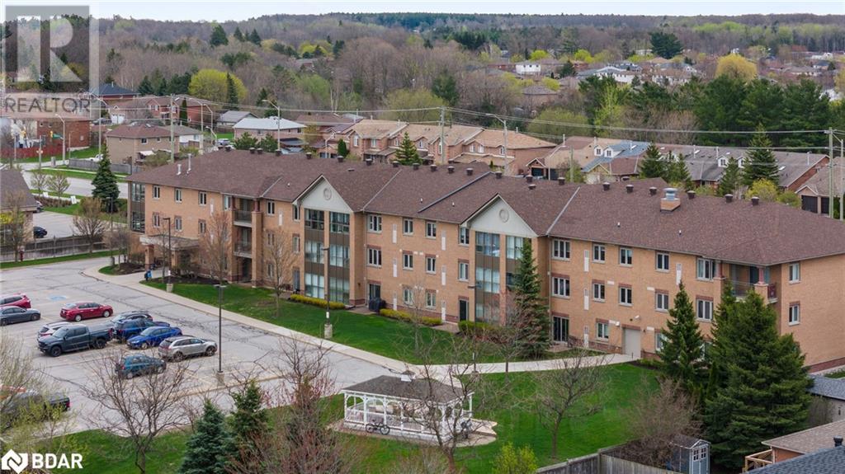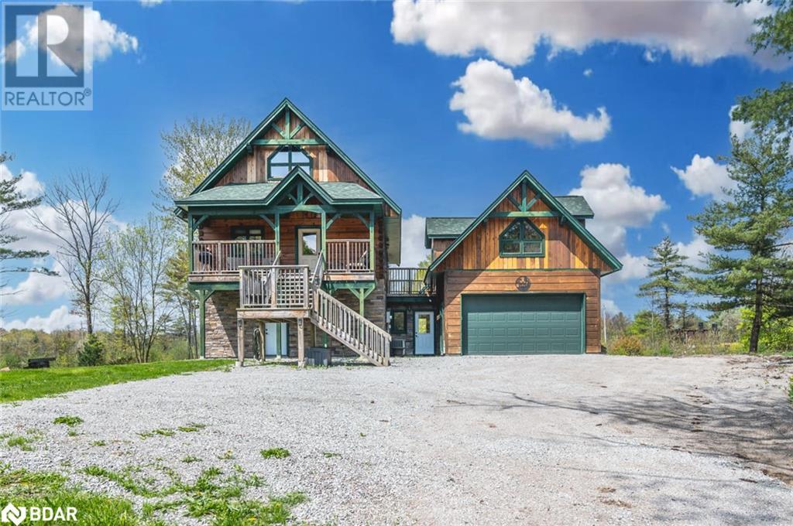28 Ritchie Crescent
Elmvale, Ontario
Your new home awaits you at 28 Ritchie Crescent. Located in the highly desirable picturesque community of Elmvale, this great property is close to everything. Within walking distance to shops, restaurants, groceries, parks and schools as well as the community arena and ball fields. Elmvale is the epitome of small town living with Barrie, Midland and Wasaga Beach all only a very short drive away it offers bigger city amenities as well.This family home boasts great curb appeal with lush gardens and an inviting front porch. Inside you'll find a spacious entry way with inside access from the garage, an open living room and dining room area and galley style kitchen with breakfast room and sliding door walk-out. In traditional back-split style just a few steps up and you're in the bedroom space with 3 large bedrooms including the primary suite with semi-ensuite bath.Down a couple stairs from the main level you'll find the family room, the perfect space for family movie night as well as an additional bedroom and den or office, both with sliding door walk-outs to the back yard, with a second full bath finishing off this level. Another great feature of a back-split is how much space they offer and this home is no different with the added bonus of an additional basement where you'll find the laundry room, rec room, utilities room, as well as a huge half height crawl space, perfect for an added abundance of storage space. This property also offers a double car garage with room for a mezzanine, as well as a great sized fenced yard with no neighbours behind. Don't miss out, book your private showing today! (id:26218)
RE/MAX Hallmark Chay Realty Brokerage
3 Mandley Street
Angus, Ontario
Welcome to 3 Mandley St., located in Angus. This exceptional home nestled in a prime central location, offering unparalleled convenience to amenities, shopping, dining, and recreational centers. Within walking distance to schools, this meticulously maintained residence boasts a warm and inviting open-concept main level seamlessly connecting the kitchen, dining, and living areas. A spacious primary bedroom awaits, with walk-in closet and an additional well-sized secondary bedroom. The contemporary style kitchen features crisp white cabinetry, plenty of storage and counter space with stainless steel appliance pkg. Additional living space in the finished basement with rec room, spare bedroom, and washroom. Evident pride of ownership, coupled with a great location, this is a home you won’t want to miss out. (id:26218)
Century 21 B.j. Roth Realty Ltd. Brokerage
1582 Kale Drive
Innisfil, Ontario
Welcome to 1582 Kale. Located in a sought after neighbourhood on a private treed lot with roughly 1.8 acres of outdoor space! Just steps from Lake Simcoe, this stunning home offers a separate legal in-law suite, with separate entrance making for the perfect additional income suite or quiet residence for additional family. 3,680 sqft of living space tastefully finished and recently renovated with a new 4 pc primary ensuite and new 3 pc bathroom both on the upper floor living space. New stone/stucco exterior, modern interior finishes throughout and other renovations include the kitchen, laundry room, pantry, downstairs home gym and living areas. New windows and doors offer an abundance of natural light throughout, with views of the tranquil and spacious backyard. Three car garage with a circular driveway offering plenty of parking. Basement includes a home gym and ample room for additional storage. Other features include a new roof, driveway and septic all upgraded within the last 8 years. The private/in-law suite is 880 sq ft above grade and includes two levels, separate AC, furnace, and laundry as well as a full kitchen, 1.5 bathrooms, separate deck, fireplace, and two large living room areas. This area can also be easily converted into a luxurious master retreat offering a cozy fireplace and private balcony overlooking the backyard (a proposed master retreat floor-plan is available upon request).This property is 10 minutes from Barrie Go Train stations, and close to all South End amenities, shops, elementary and secondary schools, beautiful local golf courses, walking trails, and less than a 10 minute drive to Friday Harbor! This home has it all and in a location your family will love! (id:26218)
Century 21 B.j. Roth Realty Ltd. Brokerage
66 Admiral Crescent
Angus, Ontario
Discover a blend of comfort and effortless living! Welcome to 66 Admiral Cres in the charming 5th Line community of Angus! This meticulously maintained fully finished townhouse is a true gem. Step inside to find an open concept layout flooded with natural light, creating an inviting atmosphere ideal for hosting gatherings or unwinding with loved ones. Recently updated with brand new stainless steel appliances, light fixtures, and kitchen hardware, this home offers comfortable modern elegance. With a spacious primary bedroom featuring a 4-piece ensuite bath, two additional bright bedrooms, second floor laundry and a fully finished basement with a cozy fireplace, this home offers ample space for relaxation and entertainment. Situated on a large pie-shaped lot, this home has a spacious backyard, perfect for outdoor activities and relaxation. Located just minutes away from parks, schools, and shopping centres, and with convenient access to major highways. This property offers both comfort and ease of living for families and commuters alike. Don't miss out on the chance to make 66 Admiral Cres your new home (id:26218)
RE/MAX Hallmark Chay Realty Brokerage
12 Centre Street
Cookstown, Ontario
REDESIGNED MASTERPIECE WITH HIGH-END FINISHES THROUGHOUT! Welcome to 12 Centre Street. This beautifully and professionally renovated 1.5-storey home combines modern farmhouse luxury with small-town charm, featuring a new addition in 2021. It is less than a 5-minute drive from Highway 400 and within walking distance to the downtown core, library, and park. The noteworthy curb appeal will immediately capture your attention, boasting a covered front entry and a double-car drive-through garage with a rear bay and man door, providing ample space for storage and vehicles. Step inside to discover a beautifully updated interior adorned with high-end designer finishes. The magazine-worthy kitchen is a dream, featuring vaulted ceilings, quartz counters, a striking backsplash, a party-sized island with a built-in beverage center, dishwasher, and microwave. The walkout door to a side deck, provides a perfect outdoor BBQ space adjacent to the kitchen. The adjoining living room features a gas fireplace and a patio door walkout to the back deck. The main floor includes two well-appointed bedrooms and a fully renovated 4-piece bathroom with modern finishes and dual sinks. The primary suite is on the upper level, offering a luxurious retreat with a beautiful 3-piece bathroom featuring a glass walk-in shower, dual sinks, and heated marble floors. An additional upper bedroom and laundry room add to the convenience and functionality of this level. The basement presents excellent development potential with a separate entrance, offering endless possibilities to customize and expand the living space. The large, fully fenced backyard provides ample privacy and is enhanced by mature trees with plenty of gardening space. Recent updates include a reshingled roof (2021), updated electrical (2021), new windows (2021), and a paved driveway (2022), ensuring peace of mind and maintenance-free living for years to come. #HomeToStay (id:26218)
RE/MAX Hallmark Peggy Hill Group Realty Brokerage
3329 Orchard Avenue
Innisfil, Ontario
LOCATION, LOCATION, LOCATION!! Welcome to 3329 Orchard Ave., a delightful 3-bedroom bungalow nestled on a serene dead-end street, set upon a spacious treed lot (70’x 230’), mere steps from the picturesque beaches of Lake Simcoe. The inviting front porch offers a sunny retreat, leading into a charming mudroom. This recently refreshed home features a generously sized, luminous kitchen adorned with mosaic ceilings, complemented by hardwood floors gracing the living room and bedrooms, bathed in ample natural light streaming through sizable windows. Equipped with a UV light, filter, and water softener system, this residence spans 1800 sq ft of comfortable living space. All appliances are included. The main floor hosts a pristine 4-piece bathroom boasting a brand-new bathtub, sink, and toilet. Downstairs, the partially finished basement presents a spacious workshop with built-in cabinetry and bench, alongside two separate living areas and a convenient 2-piece bathroom. Nestled in a tranquil neighborhood, this home offers the tranquility of country living while being just minutes from the GO Station and a mere 40-minute commute from Toronto. A large garden shed provides ample storage, while the expansive backyard invites outdoor adventures and gatherings around the firepit. A brand-new septic bed was installed in 2023, ensuring peace of mind for years to come. The extended driveway offers plenty of parking space. Move-in ready, this residence grants exclusive access to residents to enjoy the private park and beach area, fostering a quintessential lakeside living lifestyle. (id:26218)
Century 21 B.j. Roth Realty Ltd. Brokerage
75 Ellen Street Unit# 904
Barrie, Ontario
Stunning , Beautifully Renovated Large 2 Bedroom 2 Bathroom Corner Suite! This Gorgeous Sun-Filled Unit Features Hardwood Floors Throughout. New Modern Kitchen W/Quartz Counters & Stainless Steel Appliances. Fully Updated Bathrooms. W/O To Large Terrace With Lake View. Facing the Beach and Steps to Marina, Walking Trails, Downtown Restaurants, Shops and Much More. Superb Amenities Include Indoor Pool, Exercise, Car Wash etc. Amazing Opportunity - Don't Miss Out!! (id:26218)
RE/MAX West Realty Inc.
4969 25th Side Road
Essa, Ontario
SECLUDED 2-STOREY HOME SET AMONGST A TRANQUIL BACKDROP ON OVER HALF AN ACRE WITH IN-LAW POTENTIAL & A 24 X 12 FT WORKSHOP! Nestled amidst lush surroundings, this 2-storey home is placed on a private lot spanning just over half an acre, boasting tranquillity with no neighbours behind. Flourishing apple, pear, and cherry trees can be found throughout the property. Ample parking in the expansive driveway ensures convenience for residents and guests alike. Located just a 5-minute drive from the vibrant streets of Barrie and a mere 2-minute drive from Tangle Creek Golf Course. The spacious 24 x 12 workshop with a convenient garage door provides ample space for projects and storage. The landscaped yard showcases a sprawling two-tiered back deck, a hot tub, a fire pit area, and a convenient shed. The spacious interior spans over 3,000 finished square feet, offering plenty of room for living and lounging. This property also boasts in-law potential with a separate entrance to a bright and spacious above-grade living area featuring its own patio space and in-suite laundry. The tastefully designed eat-in kitchen is a chef's delight, featuring stylish grey shaker cabinets, an island with seating, stainless appliances, a granite countertop, and a versatile bar area offering extra storage space. The open-concept kitchen, dining, and living room boast neutral flooring and paint tones illuminated by pot lighting, creating a warm and inviting atmosphere. Two cozy propane fireplaces add to the ambiance. The primary bedroom presents sliding doors with a walkout to a balcony overlooking the peaceful backyard. Your living space is extended in the fully finished basement offering additional room for recreation or relaxation. You won’t want to miss out on this perfect #HomeToStay if you’ve been looking for a private retreat! (id:26218)
RE/MAX Hallmark Peggy Hill Group Realty Brokerage
1047 Sands Road
Minett, Ontario
Discover the enchantment of this 4.3-acre haven perched atop a serene hill in Minett, just a short 15-minute drive from Port Carling and 40 minutes from Bracebridge. Aptly named the Treehouse by its current owner, this distinctive 2-storey raised bungalow seamlessly integrates with the lush Muskoka forest, offering a sanctuary of tranquility. As you journey along the winding driveway, a sense of privacy embraces you, ensuring an escape from the daily hustle and bustle. Step onto the front deck, featuring a sunken hot tub, creating an idyllic space to unwind and relish in the surrounding beauty. The magic transcends into the interior with an open concept design, enhancing the feeling of residing among the treetops. This year-round home spans 2200 sq ft and includes 4 bedrooms, 3 full bathrooms, and a main floor Primary Bedroom with 3 pc ensuite. The lower level provides additional space for a growing family or weekend guests, with an additional three bedrooms and a recreational room. Adding to the allure, the property backs onto the 3rd & 4th hole of the renowned The Rock golf course, complete with its clubhouse and fine dining just down the street. Strategically situated between Lake Rosseau and Bruce Lake, this home opens doors to the best of Muskoka living. With boat access and storage conveniently nearby, the location holds potential for those pursuing a home-based business, B&B, rental income, or private property management. Present acreage would allow additions to be made to the home if 2200 sq ft is not sufficient to meet your needs. (Due diligence required) New roof 2016, new deck 2010, Hot tub 2009, Windows (Dining, sliding doors & Primary Bedroom) 2010. Need additional space for visiting friends/family? They can cozy down in your 4 season 140 sq ft, insulated, heated Bunkie with fridge, newly built in 2020 with loving touches. Embrace the chance to make this quiet & very private Muskoka Retreat your very own! (id:26218)
One Percent Realty Ltd. Brokerage
684 Bayview Drive
Midland, Ontario
CONVENIENTLY LOCATED RAISED BUNGALOW NESTLED ON A QUIET STREET WITH IN-LAW POTENTIAL! Welcome home to 684 Bayview Drive! This charming raised bungalow offers convenience and comfort and is situated on a quiet street close to downtown Midland, parks, amenities, schools, beaches, and Georgian Bay. Ample parking is provided in the private double-wide driveway. The fully fenced, private backyard, ideal for children and pets, has a spacious back deck. The kitchen boasts tile floors, abundant cabinetry, a pass-through window, and stainless steel appliances. The open-concept design seamlessly integrates the kitchen, dining, and living areas, perfect for gatherings and relaxation. The fully finished basement presents the added bonus of in-law potential. Quick closing is available for those eager to settle into their new home. Don't miss this opportunity to make this wonderful property your own #HomeToStay! (id:26218)
RE/MAX Hallmark Peggy Hill Group Realty Brokerage
500 Mapleview Drive W Unit# 300
Barrie, Ontario
Introducing Suite 300 at the Canterbury Condominiums, located at 500 Mapleview Drive West in South West Barrie. This impressive top corner suite boasts 1262 sq. ft. of space, featuring 2 bedrooms, 2 bathrooms, a separate living room, and dining area - Quiet, No neighbours above or below (Rec Room Directly Below this Suite), the largest and only one of its kind in the entire building. Enjoy abundant natural light streaming through the floor-to-ceiling windows in the primary bedroom which includes a walk-in closet and a 3-piece ensuite. Conveniently located parking stall and storage locker complement this unit. Interior finishes include window coverings, under-mount kitchen lighting, upgraded kitchen cabinets, and stylish flooring. Amenities such as a games room, gazebo with gas barbecue, garbage chute, and recently updated common spaces with a new intercom system enhance the living experience. Walk to nearby schools, parks, eateries, pharmacies, and other conveniences, with easy access to Highway 400, the rec center, banks, grocery stores, and major shopping destinations. This is simply perfect condo living! (id:26218)
Century 21 B.j. Roth Realty Ltd. Brokerage
3198 Muskoka Street
Washago, Ontario
TRANQUIL LOG HOME SET ON OVER 17 PRIVATE ACRES PRESENTING MULTIPLE INCOME OPPORTUNITIES & MINUTES TO AMENITIES! Conveniently located near the town of Washago, this picturesque custom-built log home crafted in 2013 sits on a sprawling 17.59-acre lot, providing easy access to amenities, parks, a dog park, a boat launch, a community center, and highway access. The property offers a very secluded and private setting, surrounded by plenty of mature trees. This property presents multiple income opportunities, including a billboard currently generating income, a basement with in-law potential, and a garage with a loft that could be transformed into another separate suite. The 618 sq ft garage features radiant in-floor heat (currently not hooked up) and a 100 amp electrical panel. Two chicken coops and two sheds with vaulted ceilings provide ample storage space. Save on heating costs with the efficient wood stove installed in 2020, which comes with a generous supply of firewood. An advanced 3-stage water treatment system, including a sediment filter, iron/mineral filter, and UV system, ensures clean water. The home also features newer central air conditioning (2019) and tinted windows facing the highway for privacy without compromising natural light. The open-concept kitchen showcases tile flooring, newer stainless steel appliances (2019), wood cabinets, and a convenient walkout. Additionally, the living and dining area is highlighted by vaulted ceilings and abundant windows, with a walkout to a deck. The upper-level loft has the potential to be transformed into an incredible primary suite. You won't want to miss out on the opportunity to experience serenity and comfortable living amidst lush surroundings at this #HomeToStay! (id:26218)
RE/MAX Hallmark Peggy Hill Group Realty Brokerage


