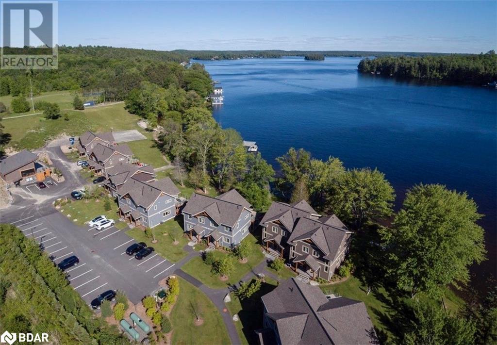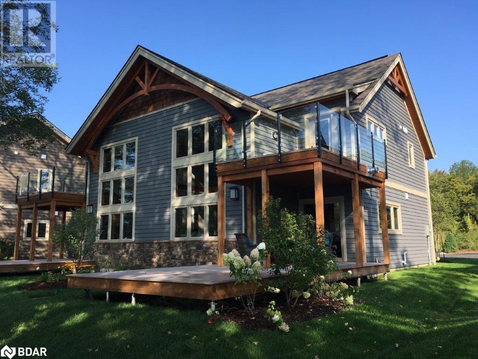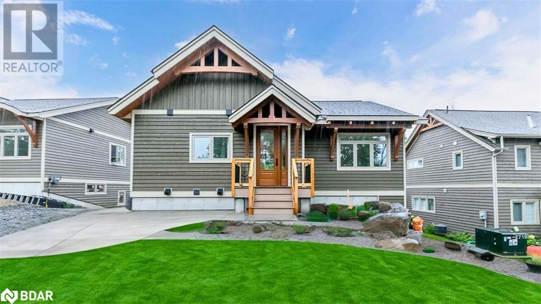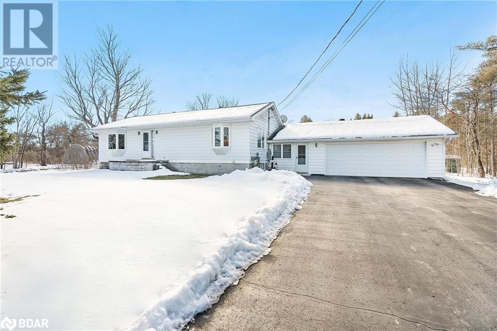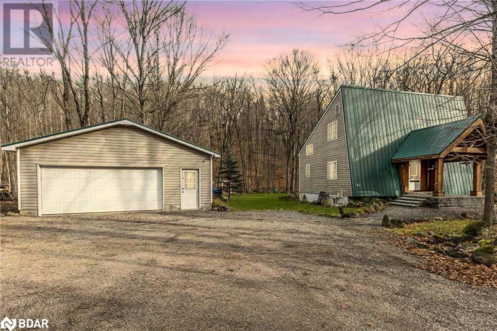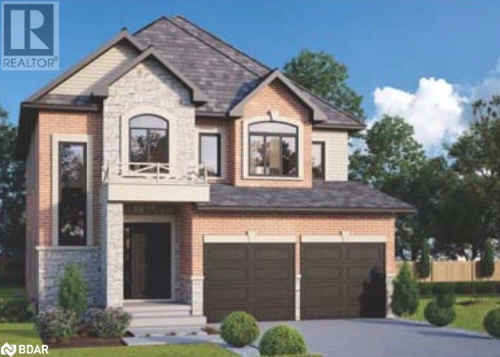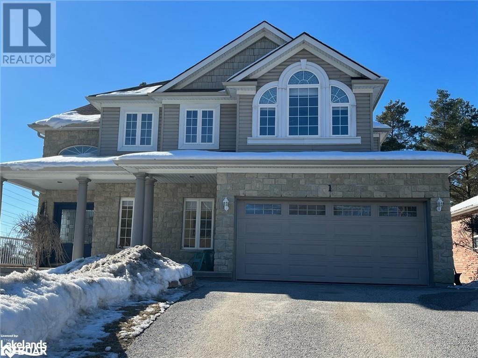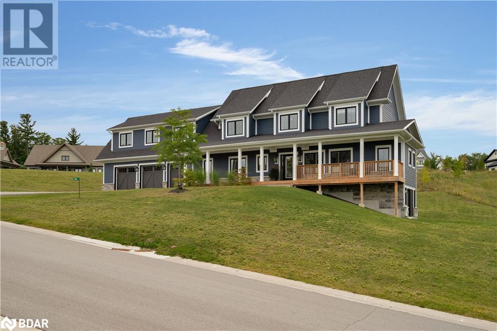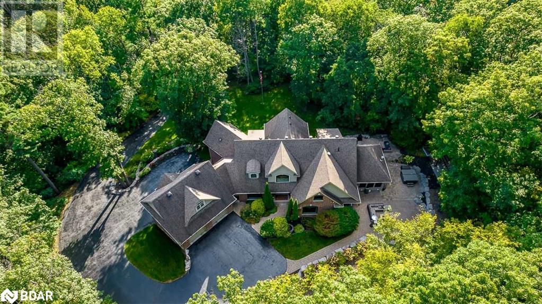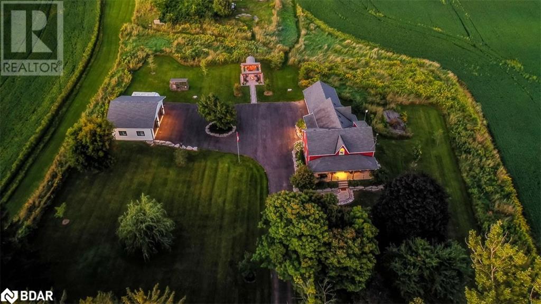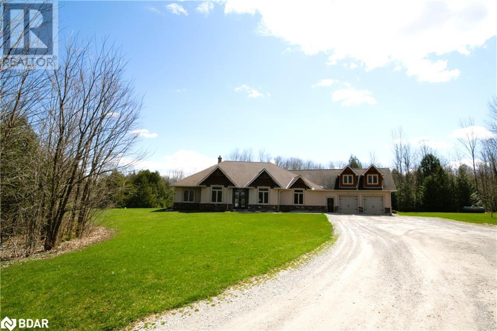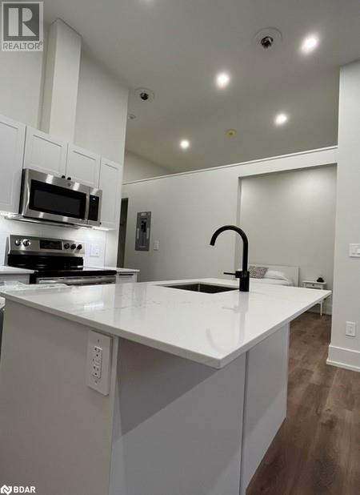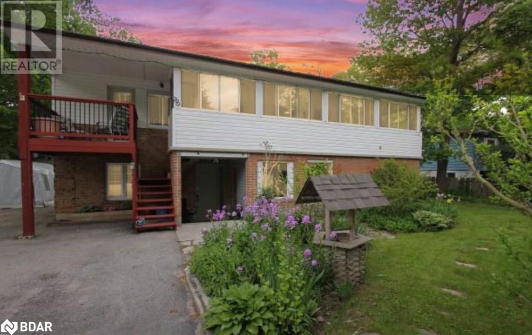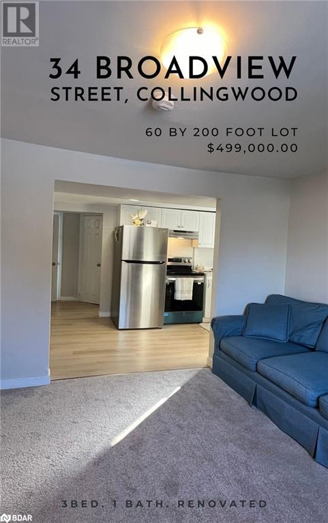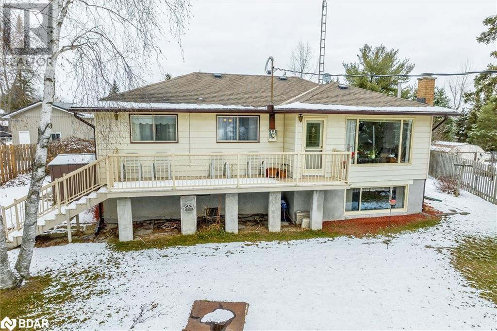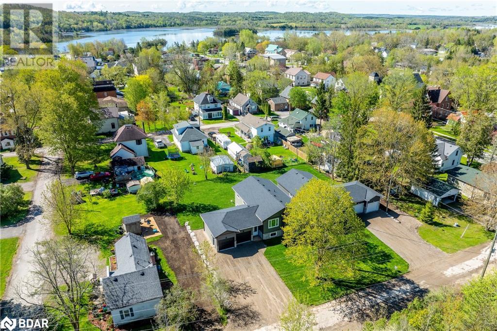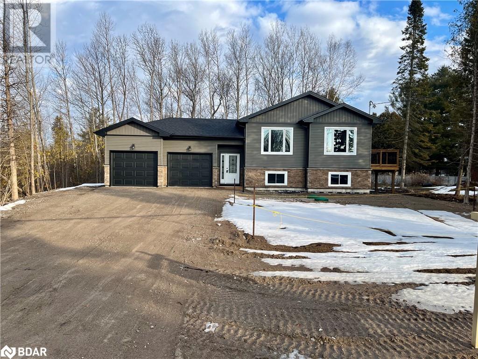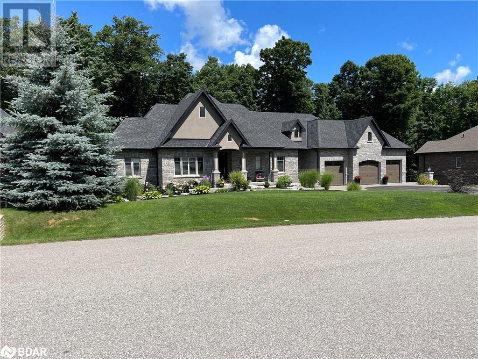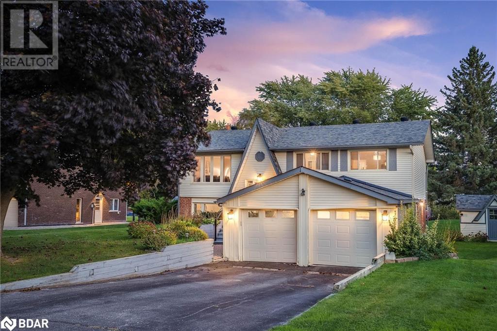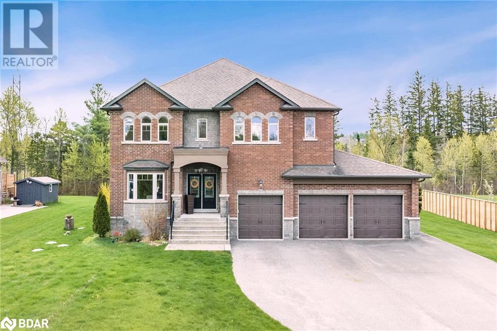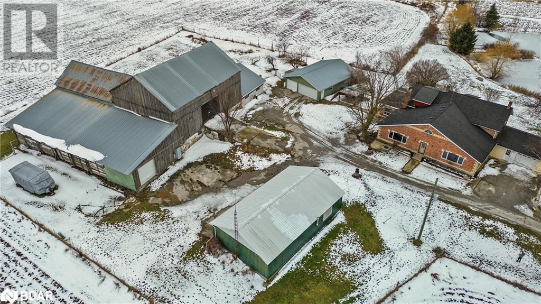1841 Muskoka Road 118 W Unit# 2c
Bracebridge, Ontario
*OVERVIEW* - The Villas of Muskoka is an exclusive, four-season, villa resort community located between Port Carling and Bracebridge in Muskoka on Beautiful Lake Muskoka. Finished 954 Sqft - 2 bedrooms - 1.5-Baths. *INTERIOR* Open-concept living, dining, and kitchen. Fully-equipped kitchen and in-suite washer/dryer. King bed in master bedroom with walkout to a private balcony and 1 Double bed in 2nd bedroom, Full bath upstairs and 2-piece bath downstairs. large vaulted ceilings and hardwood floors. *EXTERIOR* Walk out to patio with propane BBQ and outdoor furniture. Private terrace to enjoy the views of Lake Muskoka and all-day sunshine! The property has a beach, kayaks, canoes, paddle boards, summer and winter sports facilities, and docking. *NOTABLE* Fully managed rental program. Villas have fully equipped kitchens, linens, towels, BBQs, and all furniture. Good Proximity to the Highway, Beaches & Trails. Bring your family and friends and enjoy the Muskoka Life. (id:26218)
Real Broker Ontario Ltd.
1841 Muskoka Road 118 W Unit# 1b
Bracebridge, Ontario
*OVERVIEW* - The Villas of Muskoka is an exclusive, four-season, villa resort community located between Port Carling and Bracebridge in Muskoka on Beautiful Lake Muskoka. Finished 1,588 Sqft - 3 bedrooms + Loft - 2-Baths. *INTERIOR* Open-concept living, dining, and kitchen. Fully-equipped kitchen and in-suite washer/dryer. King bed in master bedroom with walkout to a private balcony and 2 singles or 1 Queen bed in 2nd bedroom, loft with Double sleeper sofa 3rd bedroom on main floor with Queen bed. Full bath upstairs and 3-piece bath downstairs. large vaulted ceilings, hardwood floors, and exposed wood beams that make this cottage incredible. *EXTERIOR* Walk out to patio with propane BBQ and outdoor furniture. Private terrace to enjoy the views of Lake Muskoka and all-day sunshine! The property has a beach, kayaks, canoes, paddle boards, summer and winter sports facilities, and docking. *NOTABLE* Fully managed rental program. Gas fireplace in living room. Villas have fully equipped kitchens, linens, towels, BBQs, and all furniture. Good Proximity to the Highway, Beaches & Trails. Bring your family and friends and enjoy the Muskoka Life. (id:26218)
Real Broker Ontario Ltd.
1841 Muskoka Road 118 W Unit# 8
Bracebridge, Ontario
*OVERVIEW* - Brand New Built. The Villas of Muskoka is an exclusive, four-season, villa resort community located between Port Carling and Bracebridge in Muskoka on Beautiful Lake Muskoka. Private South-facing property. Finished 2,400 Sqft - 3 Bedrooms+ Den - 4 Full Baths. *INTERIOR* Bright Open-concept fully-equipped kitchen and dining, walkout to a private deck with porch. Custom entertaining kitchen. 2 large living rooms with gas fireplace and granite stone. In-suite washer/dryer. 2 Master Ensuite 3-piece baths and additional 2 full baths. Large vaulted ceilings and hardwood floors throughout. *EXTERIOR* Resort lifestyle amenities. Walk out to the patio with outdoor furniture. Private deck to enjoy the views of Lake Muskoka and all-day sunshine! Lower level walkout to private Timber Truss Porch. The property has a beach, kayaks, canoes, paddle boards, summer and winter sports facilities, and docking. *NOTABLE* Fully managed rental program. Villas have fully equipped kitchens, linens, towels, BBQs, and all furniture. Good Proximity to the Highway, Beaches & Trails. Bring your family and friends and enjoy the Muskoka Life. Conveniently located off HWY 118 between Bracebridge and Port Carling. (id:26218)
Real Broker Ontario Ltd.
3100 New Brailey Line
Severn, Ontario
Top 5 Reasons You Will Love This Home: 1) Spacious family home situated on just under 30 acres of diverse property offering riding trails, a pond, a cleared well, maintained lawns, a French drain, and a 540-square-foot soft patio area 2) Open and well-designed layout featuring two well-sized bedrooms on the main level, with a 2-piece bathroom adjoining the primary bedroom, along with a recently renovated main bathroom 3) Fully finished basement with two additional bedrooms, complete with egress windows, a full bathroom, and a laundry room, along with the added peace of mind of renovations to the reception room currently undertaken and new windows and doors that have been ordered to be installed in the spring, as well as the buyer able to choose a new colour of paint for external siding 4) Huge 35' x 50' insulated shop with 10' doors, durable concrete flooring, a separate 100-amp electrical service, an office offering flexibility to be finished for additional living space, and an upper level with a potential for a games room and an additional finished room 5) Separate driveways for the home and shop allow for multiple uses of the property alongside an additional 40' x 20' Quonset hut with concrete flooring and 200-amp service with a natural gas generator and covered woodshed, and solar panels selling hydro back to the grid providing income of approximately $4,500 per year with 15 years remaining on the transferable contract. 2,102 fin.sq.ft. Age 40. Visit our website for more detailed information. (id:26218)
Faris Team Real Estate Brokerage
1995 Victoria Street
Stroud, Ontario
Discover the potential of this quaint 900 SqFt bungalow nestled on a sprawling 0.9-acre lot in the serene town of Stroud. This home features two bedrooms, an updated 3pc bathroom with stand up shower, and an open floor plan with kitchen with breakfast open to the living room with laminate flooring. While the interior and exterior of the home await your personal touch and some TLC, the possibilities are endless. The property also boasts a detached garage/workshop in need of some love, presenting a unique opportunity for hobbyists or those in need of extra storage. Situated in a peaceful community with easy access to local amenities, this bungalow is an ideal canvas for those looking to put their stamp on their next home or retreat into a life surrounded by nature. (id:26218)
RE/MAX Hallmark Chay Realty Brokerage
1519 1 Line N
Oro-Medonte, Ontario
*OVERVIEW* Raised bungalow offering a perfect blend of natural beauty and limitless potential on 96 acres in Oro-Medonte. 2,557 sqft finished space with 3+1 bedrooms and 2 bathrooms. *INTERIOR* The interior boasts an open-concept eat-in kitchen, a sun-filled living room, and a primary bedroom with a sliding glass door walkout to an exclusive deck. The fully finished basement has a separate entrance and a walkout to the front yard, providing an excellent opportunity for an in-law suite. *EXTERIOR* The bungalow is surrounded by well-treed privacy and features front and back covered decks, as well as a spacious 2-plus wide private driveway. Additionally, approximately 20 acres of the property are currently rented to a farmer. *NOTABLE* This property stands out with its unique design. Embrace the serene surroundings, abundant space, and a location seamlessly combines tranquillity and convenience. Enjoy country living just minutes away from Hardwood Hill, Horseshoe Valley, golf courses, Barrie, Orillia, and with easy access to Highway 400. (id:26218)
Real Broker Ontario Ltd.
66 Huronwoods Drive
Oro-Medonte, Ontario
Welcome to 66 Huronwoods in Oro-Medonte, where the essence of coziness envelops you from the moment you drive into the tranquil haven of the Sugarbush community. As you step through the charming portico into the warm embrace of the front foyer, a sense of home washes over you. Picture a cozy living room aglow with the flickering flames of a double-sided natural gas fireplace, inviting you to unwind and relax. The heart of this home is its bright kitchen, adorned with updated quartz countertops, creating a warm and welcoming atmosphere. The adjacent dining room, perfect for intimate gatherings, beckons you to share moments with loved ones. The main floor unfolds with a generously sized bedroom, a convenient powder room, and a laundry area—effortlessly combining practicality with comfort. Ascend to the second level, where the view down to the kitchen and dining area below adds to the home's charm. Discover two inviting rooms, a thoughtfully renovated 4-piece bathroom, and a delightful reading nook—a cozy retreat for quiet moments. Descend to the basement, where the open-concept rec room becomes a haven for entertaining, filled with laughter and shared stories. Outside, a metal roof adds durability, while a spacious 27ft x 28ft garage/workshop and additional outbuildings offer room for all your toys and projects. Also, an outdoor sauna awaits, providing a soothing escape. At 66 Huronwoods, every corner exudes warmth, making it not just a house, but a cozy sanctuary to call home. (id:26218)
RE/MAX Hallmark Chay Realty Brokerage
Lot 9 Monarch Drive
Orillia, Ontario
Offering new builds by Mancini Homes, located in the highly sought after West Ridge Community on Monarch Drive. Homes consist of many features including 9ft ceilings on the main level, rounded drywall corners, oak stair case, and 5 1/4 inch baseboards. Current model being offered (The Stanley - elevation A) consists of 4 bedrooms, 3 bathrooms, laundry located on the main level, open kitchen and great room, separate dining area and situated on a 40x115 lot (lot 9). Finishes are determined based on purchaser. Neighourhood is in close proximity to Walter Henry Park and West Ridge Place (Best Buy, Homesense, Home Depot, Food Basics). Note that Monarch Drive is an active construction site. (id:26218)
Sutton Group Incentive Realty Inc. Brokerage
114 Lakeshore Drive
Sundridge, Ontario
This extraordinary 2018 custom-built multi-generational showpiece, sprawled across 46 acres of pristine forested land, offers unparalleled luxury just a 2-minute walk from Bernard Lake! Boasting over 3100sqft of livable space, the interior exudes grandeur with massive 15 ft vaulted ceilings and a versatile loft that can function as an extra bedroom. Essential utilities and systems include an iron filter for water quality, HRV system for enhanced indoor air quality, full 3-season Sunroom, and central air conditioning. Includes oversized garage, drive shed with two 40ft C-Cans, and eco-friendly features such as ICF construction. Forward-thinking elements include rough-in for Tesla charger, and a rough-in for in-law kitchen downstairs. Just minutes to Checkerboard Beach with convenient access to town and Highway 124. (id:26218)
RE/MAX West Realty Inc.
1 Kirbys Way
Huntsville, Ontario
Welcome to this magnificent former model home in the Heart of Huntsville. This open concept, bright, spacious home offers builder upgrades, quality construction plus additional updates by the homeowners. Attention to detail is evident throughout. This home is perfect for a large family, multigenerational possibility, work from home or if you truly enjoy entertaining. 5 + 2 bedrooms, 3 + 1 baths, finished recreation room with gas fireplace. The beautiful eat-in kitchen includes new stainless appliances, overlooks the living room and you can effortlessly entertain from inside out to the beautiful deck overlooking trees. For those more traditional entertainers, enjoy fine dining in the separate dining room. This home offers hardwood floors, a grand staircase, 2 gas fireplaces, main floor laundry, inside entry from the 2 car garage. You can enjoy glorious sunrises or sunsets from many areas of this home and property. The blissful backyard is fully fenced and the location is central to the amenities in Town. The desired location offers effortless highway access, Hunter's Bay Trail and Arrowhead Park, providing access to hiking trails, skiing and the enchanting tiki torch lit skating trail during the winter. In the summer, Huntsville is bursting with energy & activity. This gorgeous home offers comfort, space, location, laid back or an active lifestyle. Some photos are virtually staged. (id:26218)
Sutton Group Incentive Realty Inc. Brokerage
Coldwell Banker Thompson Real Estate
28 Thoroughbred Drive
Oro-Medonte, Ontario
Impressive family home on 1 acre located in BRAESTONE ESTATES, one of Oro-Medonte’s most coveted communities. Just one hour north of Toronto. Large lots and modern farmhouse inspired designs are characterized by architectural details and beautiful finishes. Over 3,300 sq ft of living space plus a finished walk-out basement, this home features 4+1 bedrooms and 5 baths. A unique coach house with 3 pc bath above the 3 car garage offers a great space to work from home complemented by Bell Fibe highspeed. The coach house also makes a great recreational space or private guest quarters. The heart of the home unfolds as the open concept kitchen, dining area, and great room stretch across the rear of the home. The spacious kitchen boasts timeless white cabinetry, quartz counters and stainless appliances. The dramatic vaulted ceiling in the Great Room is highlighted by a rustic finished gas fireplace. A walk-out to a large covered deck extends the living space. The main floor primary suite features a walk-in closet and 5 pc ensuite. The second bedroom on the main level is spacious and has a walk-in closet. Upstairs you’ll find 2 generously sized family bedrooms that share a 5 pc bath with glass shower, double sinks and free standing bathtub. The basement features a huge rec room bathed in natural light, an exercise room, a bedroom and 3 pc bath. Braestone offers a true sense of community united by on site amenities incl; Kms of trails, Fruits/Veggies/Pond Skating/Baseball/Sugarshack & Enjoy the Cycle of Artisan Farming. Golf nearby at the Braestone Club & Dine at the acclaimed Ktchn restaurant. All minutes away, ski at Mount St Louis & Horseshoe, Vetta Spa, challenging biking venues, hike in Copeland & Simcoe Forests & so much more. (id:26218)
RE/MAX Hallmark Chay Realty Brokerage
1 Pierce Court
Midhurst, Ontario
Stunning 6 bed / 6 bath executive home sits on over 4.3 acres of complete privacy in highly sought after Forest Hill Estates. Pass the privacy gates, wind up the driveway - this custom-built Daycor home is unveiled! Stunning windows, cathedral ceilings, and floor to ceiling stone fireplace, impeccably designed eat-in kitchen, sitting area. Primary bedroom - walk in closet, Juliette balcony, spa-like ensuite. Laundry, over-sized mudroom, and access to the upper garage round out this level. 2nd level offers a sitting area, one wing with 2 bedrooms and semi-ensuite, the other wing featuring a third bedroom with ensuite. Lower level with multiple w/o is full of natural light - rec room, pool table, wet bar, home theatre, gym. Lower level is well suited for complete home business, or can easily become standalone living quarters. Outdoor oasis is complete with immaculate stonework, mature gardens, surrounding multiple patio spaces and fully screened-in Muskoka room with 2-way gas fireplace. This unique and custom property is a must see! (id:26218)
RE/MAX Hallmark Chay Realty Brokerage
165 4th Line N
Oro-Medonte, Ontario
Welcome to your slice of paradise in the country! This incredible modern farmhouse is situated on an absolutely stunning, manicured and landscaped property just minutes from all amenities yet offers all the seclusion and privacy of rural living. Every inch of this 1800's farmhouse and property have been updated in the last few years making this beautiful home 100% turn-key. From the big ticket mechanical items (roof, windows, furnace, AC, insulation, electrical, plumbing, exterior siding), to the interior cosmetics (kitchen, bathrooms, flooring, trim, doors, drywall, paint), to the exterior landscaping (paved driveway, unistone patios, concrete porch with glass railings and tongue & groove ceilings), and the incredible 25 x 30 detached shop wrapped in Maibec siding and complete with car hoist for all those toys, EVERYTHING has been taken care of. Some additional bonuses are the gorgeous cedar sauna and newly installed Tesla charging station. Located just 5 minutes from Barrie and an hour from Toronto, this is truly a one of a kind property that delivers the perfect mix of rural living with every modern amenity. (id:26218)
RE/MAX Hallmark Chay Realty Brokerage
1920 Dunns Line
Severn, Ontario
Leave the stress behind. Elegant home exudes privacy to the max. Nestled in a 68 acre forest, you will meander the secluded laneway to a stunning 3162 sq foot bungalow situated on a handful of cleared acreage. Soaring 10 ft ceilings and tall vaulted ceilings with large windows everywhere, give light and comfort in all of the generous sized bedrooms and living spaces. The design and style of this home flows from room to room creating a cohesive look and feel. A full height stone fireplace, hardwood and natural stone flooring, grace the home and add instant appeal upon entry. Chefs kitchen combined with a large eating area boast scenic views and walk out to patio. In floor heating system keeps temps cozy and runs on wood or propane and central air for the summer months. Enormous 2000 sq ft shop is fully insulated and heated. High ceilings and high bay door lets in all the toys and machines. Includes a vehicle lift, loads of storage and endless uses/possibilities. Your own walking trails, pretty creek, mix of hardwood/softwoods. 6 min drive to many amenities, shops and recreation facilities. 30 min to Barrie 15 to Orillia (id:26218)
RE/MAX Hallmark Chay Realty Brokerage
27 Peter Street N Unit# 101
Orillia, Ontario
Beautiful new apartments in converted Historic Fire Hall . New appliances. Spacious open concept and quality finishes. Security entrances. unit 101 is on main floor. each unit is unique and different. pictures may be from other units. interior pictures and more information available at this link https://app.rhenti.com/#/property/64d5180d03a73b002d620ca7 ( provided by the landlord). (id:26218)
Simcoe Hills Real Estate Inc. Brokerage
789 Oxbow Park Drive
Wasaga Beach, Ontario
Investor's Dream in Wasaga Beach! This unique two-storey, detached house on a spacious 100'x135' treed lot boasts two separate units, offering a potential opportunity for rental income. Located in a desirable area near the river, beach, parks, restaurants, and schools, this property is an ideal investment. The upper floor features an inviting eat-in kitchen, three generous bedrooms with two walkouts to decks and a front sunroom providing scenic views. The lower vacant suite has a large updated eat-in kitchen with stone countertops, two bedrooms, a cozy gas fireplace, and a back walkout to a sunroom. Convenient amenities include a shared lower-level laundry room with a coined washing machine. The expansive backyard is perfect for entertaining, while the driveway accommodates four cars, complemented by a single garage. With its prime location and versatile layout, this property presents a fantastic investment opportunity for those seeking a profitable venture in the heart of Wasaga Beach. (id:26218)
RE/MAX Crosstown Realty Inc. Brokerage
34 Broadview Street
Collingwood, Ontario
Don't Let This One Pass You By. *Lowest Priced Home In Collingwood* 1 Block From Georgian Bay Public Water Access & Minutes From Wasaga Beach. Close To Ski Resorts & All That Collingwood Has to Offer. 3 Bed , 1 Bath Recently Updated Bungalow On A Huge 60 By 200 Private Treed Lot. The Home Is Nicely Setback From The Dead End Street And Offers Privacy With Mature Cedars Lining The Front Yard. This Home Features A Spacious Living Room W/ New Flooring Overlooking The Front Yard As Well As 2 Bedrooms At The Front, (1 Currently Setup As Den Or Dining). Off The Living Room Is A Good Sized Eat-In Kitchen With New Appliances & Plenty Of Cupboards. The Primary Bedroom Is At The Back Of The House Giving You Your Own Private Space. There Is A Separate Mudroom With It's Own Side Door And A Huge Bonus Room That Houses The Laundry Area But Leaves Ample Space For Another Living Area. The Backyard Is Large Enough For A Future Pool & Decking Creating Your Own Private Oasis. Get Into The Market Before The Spring Rush. First Time Buyers, Downsizers, Investors For Rental Or Maybe Air B & B. This Is Your Opportunity To Own A Detached Home In Ontario's All Seasons Playground. Numerous Updates. *At Time Of Listing* (id:26218)
Right At Home Realty
19 Sunnyvale Lane
Omemee, Ontario
19 Sunnyvale Lane, Omemee is a charming 3+1 bedroom raised bungalow located in a desirable waterfront community. This immaculate home boasts a spotless interior & has been meticulously cared for. With water views from both the living room & the deck, you'll be able to enjoy the serene surroundings right from the comfort of your own home. The fully finished basement features a cozy natural gas fireplace, creating a warm and inviting atmosphere for relaxation & entertaining. Equipped with forced air natural gas heat & central air, this home ensures comfortable living all year round. The three-season sunroom provides an additional space to enjoy the beauty of the outdoors, while the eat-in kitchen offers a convenient & functional area for everyday meals. The public boat launch is only two minutes away, making this home perfect for those who appreciate the joys of boating the Trent-Severn Waterway. Don't miss the opportunity to own a piece of this idyllic waterfront community. (id:26218)
Pd Realty Inc.
8 Elm Street E
Omemee, Ontario
Omemee - Introducing The Birch Point. This brand new Nelson Built home is nestled on a low traffic street in Omemee & features 3 bedrooms, 2 bathrooms plus a full basement with large windows. Conveniently located between Lindsay & Peterborough & only steps away from the Kawartha Trans Canada Trail. As you step inside, the spacious foyer welcomes you & allows for easy traffic flow up & down, front & rear - with direct entry into the garage making it ideal for keeping things tidy. Storage space won't be an issue either as there's ample closet space with a double closet that provides plenty of room for coats and more. The open concept living room, kitchen & dining area boasts vaulted ceilings which creates an airy atmosphere filled with natural light. The abundant kitchen cabinetry offers an independent work station with enough room for bar stools to enjoy meals together or entertain guests while preparing delicious treats. Walking distance to schools, library, beach park, boat launch as well as many other amenities. (id:26218)
Pd Realty Inc.
644 Skyline Road
Ennismore Township, Ontario
Brand new Nelson Built home situated on a 3/4 acre lot at the corner of Robinson Rd. & Skyline Rd. in Ennismore. Offering an idyllic retreat for those seeking comfort & convenience. Featuring 3 bedrooms, 2 bathrooms, & a full basement with large windows, this home is designed to fulfill all your needs. Located moments away from schools, community centre, golf courses, grocery stores, restaurants, marina, & boat launch, this home is perfectly positioned to embrace the best of Ennismore living. The spacious foyer welcomes you & allows for seamless traffic flow front to back & up & down - you'll immediately appreciate its practicality. With direct entry into the garage right off the foyer area, keeping things tidy has never been easier. The heart of this home lies in its open concept living room, kitchen & dining area with sliding door to a deck. Plenty of natural light streams in with vaulted ceilings that create an airy atmosphere like no other. The virtual tour is of a similar home. (id:26218)
Pd Realty Inc.
28 Heron Boulevard
Snow Valley, Ontario
Custom Built bungalow in the highly sought after Snow Valley. Multi-generation home, 5200 sq ft finished living space. Backing onto protected forest. 5 bedrooms & 4 1/2 bathrooms. Open concept on both levels. Stunning dinning and great room space with stone gas fire place, B/I speakers, beautiful high end hardwood floors. Open concept chefs kitchen, heated floors with high end cabinetry & appliances. Upper level covered patio with b/I speakers. Granite counters in the kitchen, laundry and baths. Main floor laundry, large Mudroom with entrance to 3 car garage with heated floors and B/I speakers! Huge primary bedroom with walk-in closet and luxurious en suite with heated floors. Lower level has heated radiant floors 9ft ceilings massive windows, walk out to covered patio, separate entrance. Large chefs kitchen with quartz counters and island. **** EXTRAS **** sprinkler system, led pot lights, Lower Level in-law suite, chef kitchen, 2 bedrooms, gaming room/office, two four piece baths, laundry area. No carpet in any room. Newer hot tub, extensive landscaping, High end trim and finishes throughout. (id:26218)
Right At Home Realty Brokerage
425 Dale Drive
Orillia, Ontario
Top 5 Reasons You Will Love This Home: 1) Beautiful waterfront home nestled within a sought-after area of Couchiching Point with 115’ of South Canal frontage and easy access to both Lake Couchiching and Lake Simcoe 2) Extremely spacious three-bedroom main level with gleaming hardwood floors throughout, newer windows, granite kitchen countertops, and much more 3) Beautifully designed open-concept kitchen and dining area with a centre island and access to the beautiful main-level deck overlooking the water 4) Fabulous lower level offering two bedrooms, a spectacular family room with a gas fireplace, a wet bar, a full 3-piece bathroom, a large laundry area, and convenient access to the two-car garage 5) Walkout from the lower level to a huge, serene backyard with a 34’ x 16’ deck with a tiki hut and waterfront docking accommodations for a large boat. 2,820 fin.sq.ft. Age 48. Visit our website for more detailed information. (id:26218)
Faris Team Real Estate Brokerage
41 Heatherwood Drive
Springwater, Ontario
Top 5 Reasons You Will Love This Home: 1) Exquisite home boasting a striking curb appeal and nestled within a desirable neighbourhood with a large backyard and a massive triple-car garage 2) Finished from top to bottom and hosting an unbelievable primary bedroom suite complete with a luxury ensuite, walk-in closets, and a personal wet bar alongside a living room space, perfect for escaping after a long day 3) Flowing layout featuring spacious family bedrooms including generously sized windows and large closets, ideal for a growing family 4) Fully finished basement showcasing a recreation room with enough room for a pool table, a wet bar, a full bathroom, and two additional bedrooms, creating the perfect atmosphere for entertaining guests 5) Situated in a prestigious Midhurst neighbourhood, nearby in-town amenities, shopping opportunities, Springwater Public Library, local schools, and restaurants. 4,804 fin.sq.ft. Age 11. Visit our website for more detailed information. (id:26218)
Faris Team Real Estate Brokerage
Faris Team Real Estate Brokerage (Midland)
6511 21/22 Nottawasaga Side Road
Stayner, Ontario
Dreamed of your own Hobby Farm in the Country but close to Amenities (Main Road & Shopping) Look no further! Over 4000 Sq Ft of Living Space on Main Levels. Over 3800 sq ft in House & Heated finished 1.5+ Car Attached Garage with 2pc bathroom. Apx 3.91 Acres, trees, Stream, pasture & 20' Deep Pond with Dock. Large Bank Barn with 34X100 Storage Building. 30X40 Insulated 6 car Garage & 28x48 Heated 4 Bay Shop (4-6 Cars). Century home with Addition in 1995. Huge Front Living Room & Massive Dining Room used as In-law Main Floor Bedroom Set up. Large Kitchen with Breakfast Area & W/O to Sunroom. Main Floor Bedroom & Modern 4pc Bathroom. Main Floor Laundry. Past Owner had W/I Cooler for butcher shop now used as Storage Room. Has Separate Entrance at Side & Rear Entrance (many possibilities). 2nd Floor Huge Master Bedroom with W/O to Deck/Balcony above Storage Room. A wall of B/I Storage Cupboards in Hallway. 2nd Bdrm good size with smaller 3rd Bdrm & Modern Renovated 3pc with Clawfoot Tub. Whether you love gardening, cars, animals, woodworking, dreams of a small hobby farm this property has it all. (id:26218)
Sutton Group Incentive Realty Inc. Brokerage


