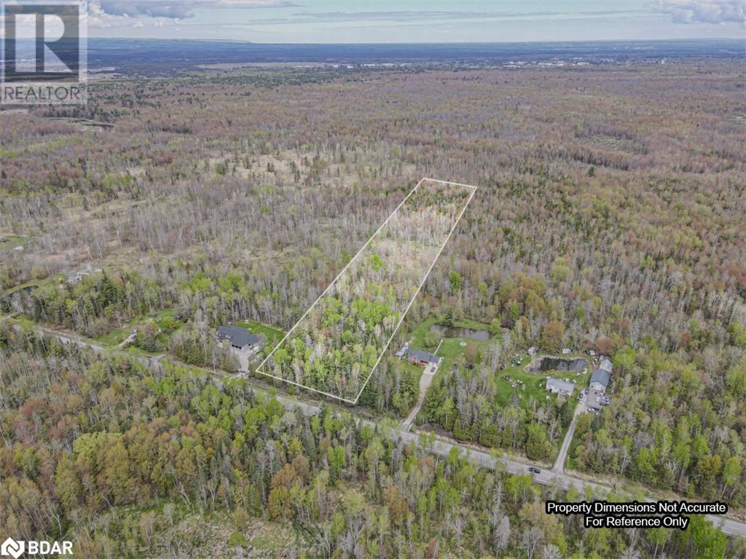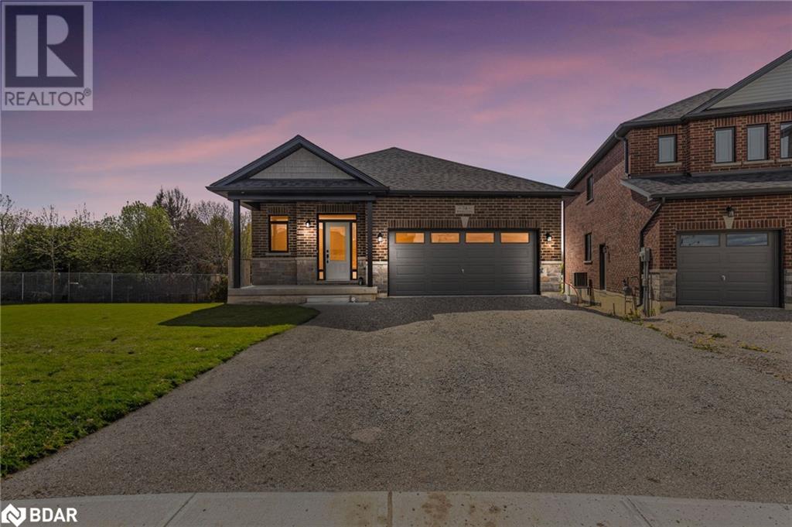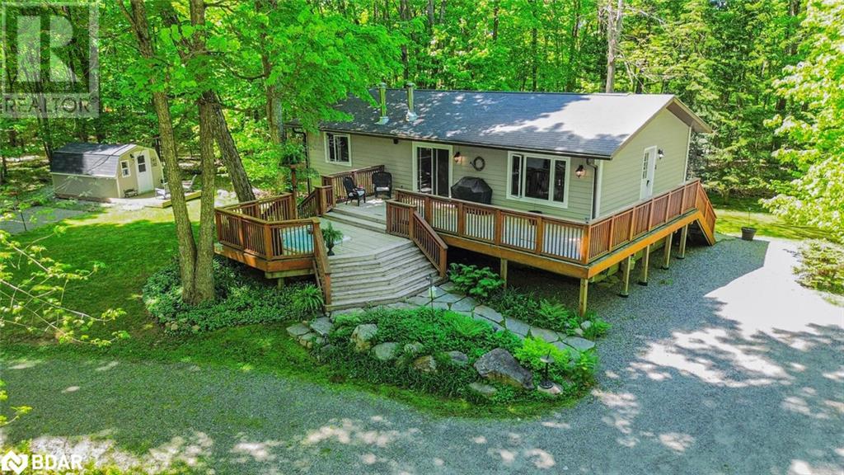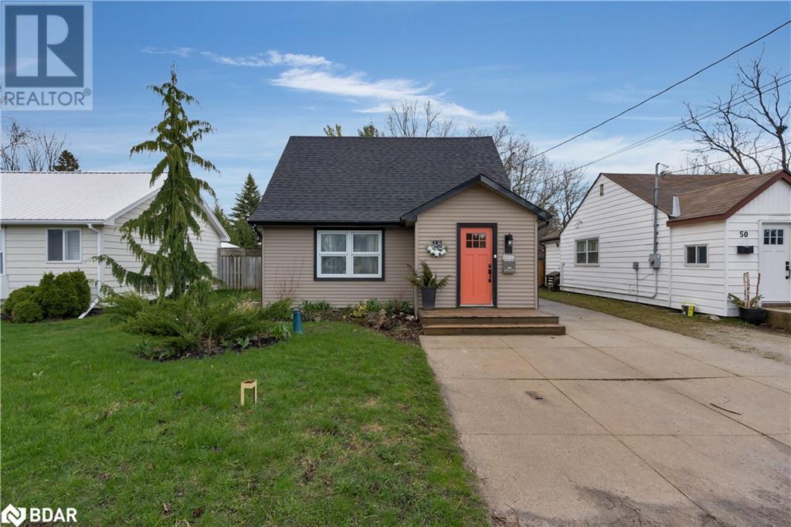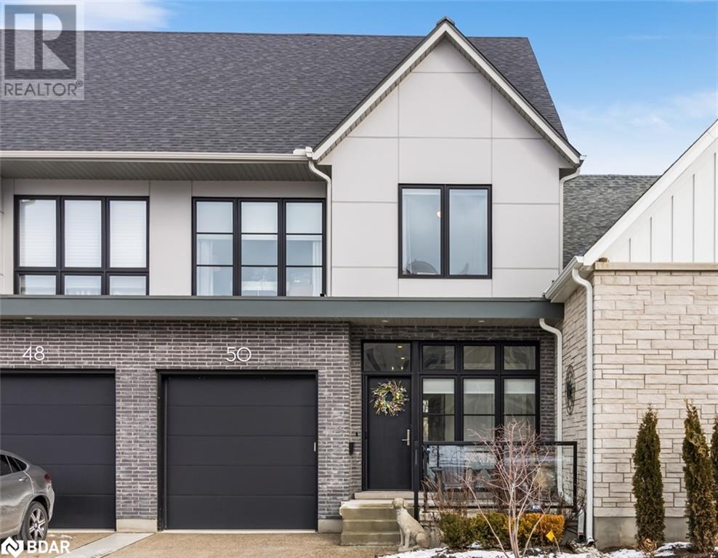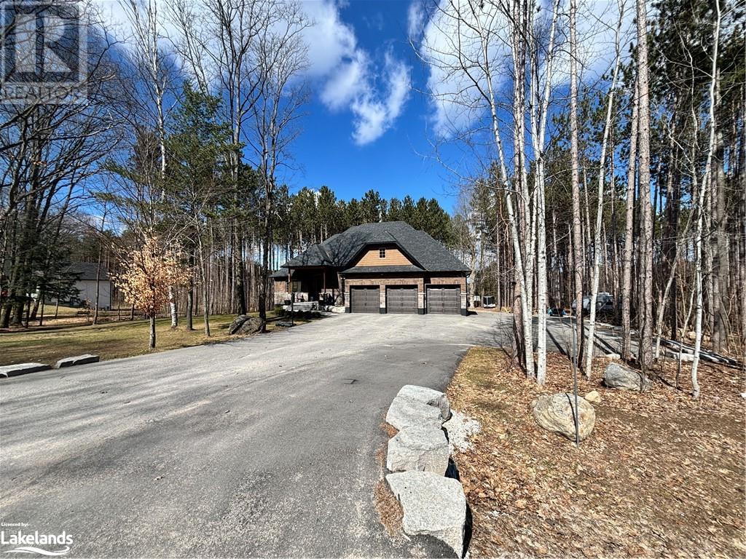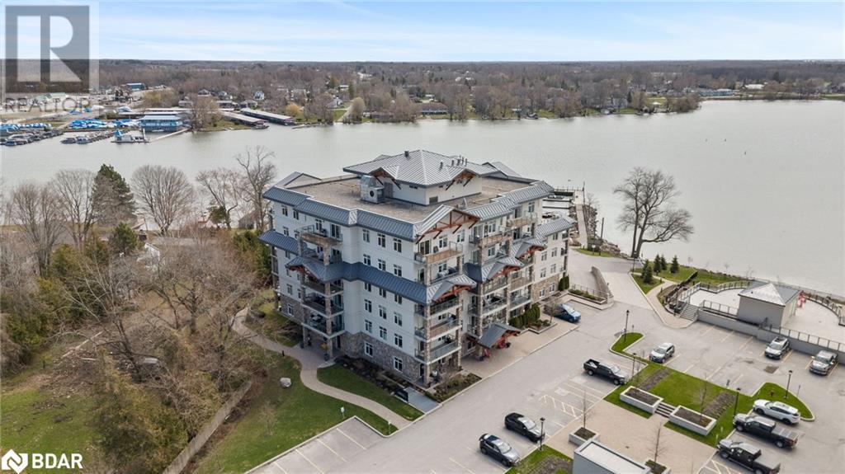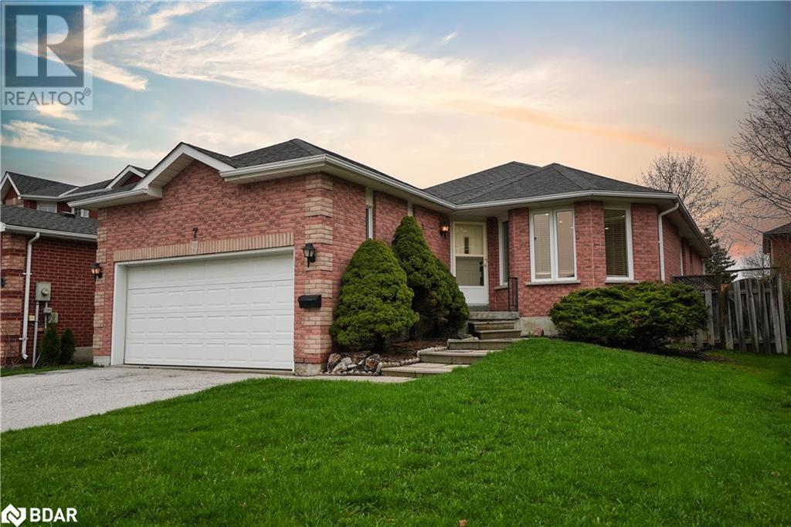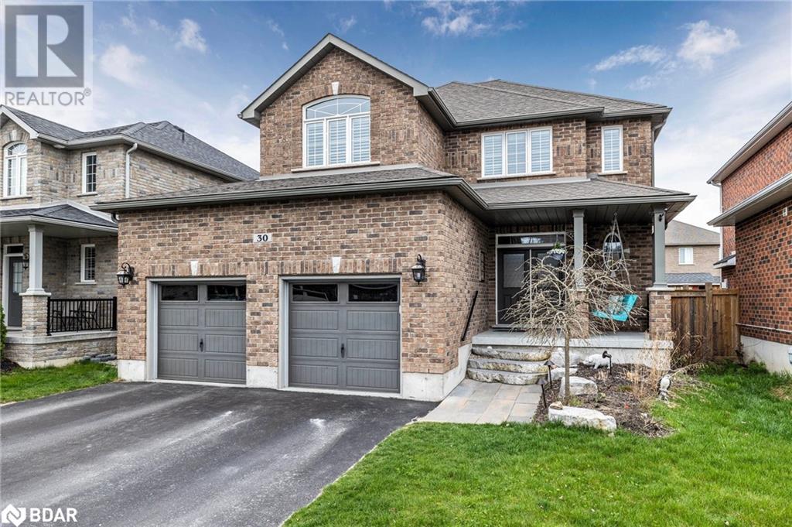6886 County Road 21
Essa, Ontario
Nestled within the tranquil beauty on the edge of Baxter lies a rare gem, 1 acre residential building lot on an expansive 11 acre parcel of land. Start building the custom home of your dreams where nature greets you at every turn. Providing a private sanctuary away from the hustle and bustle of city life while still being conveniently located near all amenities. (10 min to Angus, 10 min to Alliston, 30 min to Barrie) Don't miss this opportunity to own a piece of paradise in Essa, a place where your dreams of peaceful, rural living can come true. ***EXTRAS: Seller has completed environmental study, survey, and has house plans/lot grading plan and the process with the NVCA has been initiated. (id:26218)
RE/MAX Crosstown Realty Inc. Brokerage
74 Ritchie Cres Crescent
Elmvale, Ontario
Beautifully upgraded home on a premium lot, less than one year old in sought after Elmvale. Modified floor plan with vaulted smooth ceilings, pot lights, quartz counters, pendant lighting over the expansive kitchen island and gorgeous appliances. Stylish and durable flooring with upgraded tiles in both the main bathroom and primary ensuite, which features double vanity sinks and an extra large glass enclosed shower. The primary bedroom is suitable for a king size bed and has an enlarged walk in closet for ultimate wardrobe storage. The open concept main floor with gas fireplace, upgraded windows with views over the pie shaped lot and Homer Barrett park. Speaking of, Homer Barrett is a family dream park with playground, splash pad, outdoor skating rink and fun toboggan hill for year round outdoor enjoyment. The added bonus of this newly constructed house is the unspoiled basement offering unlimited potential. The owners were thinking ahead when altering this home plan to include a separate entrance from the garage, added large windows and 9' ceilings. Need an in-law suite or room for the teens to have their own space or a private home office? This home is perfect for you! Come and enjoy life in the village of Elmvale with lovely little shops, restaurants, great schools and memory making festivals. Minutes to Georgian Bay's fabulous beaches, marinas, short commute to Barrie, Midland, Orillia and under 90 minutes to GTA. Grass and driveway to be completed by builder in the near future. (id:26218)
RE/MAX Hallmark Chay Realty Brokerage
1047 Sands Road
Minett, Ontario
Discover the enchantment of this 4.3-acre haven perched atop a serene hill in Minett, just a short 15-minute drive from Port Carling and 40 minutes from Bracebridge. Aptly named the Treehouse by its current owner, this distinctive 2-storey raised bungalow seamlessly integrates with the lush Muskoka forest, offering a sanctuary of tranquility. As you journey along the winding driveway, a sense of privacy embraces you, ensuring an escape from the daily hustle and bustle. Step onto the front deck, featuring a sunken hot tub, creating an idyllic space to unwind and relish in the surrounding beauty. The magic transcends into the interior with an open concept design, enhancing the feeling of residing among the treetops. This year-round home spans 2200 sq ft and includes 4 bedrooms, 3 full bathrooms, and a main floor Primary Bedroom with 3 pc ensuite. The lower level provides additional space for a growing family or weekend guests, with an additional three bedrooms and a recreational room. Adding to the allure, the property backs onto the 3rd & 4th hole of the renowned The Rock golf course, complete with its clubhouse and fine dining just down the street. Strategically situated between Lake Rosseau and Bruce Lake, this home opens doors to the best of Muskoka living. With boat access and storage conveniently nearby, the location holds potential for those pursuing a home-based business, B&B, rental income, or private property management. Present acreage would allow additions to be made to the home if 2200 sq ft is not sufficient to meet your needs. (Due diligence required) New roof 2016, new deck 2010, Hot tub 2009, Windows (Dining, sliding doors & Primary Bedroom) 2010. Need additional space for visiting friends/family? They can cozy down in your 4 season 140 sq ft, insulated, heated Bunkie with fridge, newly built in 2020 with loving touches. Embrace the chance to make this quiet & very private Muskoka Retreat your very own! (id:26218)
One Percent Realty Ltd. Brokerage
48 Ninth Street
Collingwood, Ontario
Come Home to Modern Charm! Totally renovated, open concept: this home is built for entertainment. Ultra modern oversized kitchen with stainless steel appliances and a large island. Slate tile, hardwood and laminate flooring add to this home's modern feel. Walk out from the dining room to a 165' deep fenced lot! Room downstairs could be used as a Bedroom, Office or Den. Spacious deck for outdoor BBQ'ing. Roof updated in 2023. Forced air gas furnace; newer windows and siding. Double concrete drive is perfect for extra parking. Bonus: Tons of hidden storage behind the walls upstairs! (id:26218)
Century 21 B.j. Roth Realty Ltd. Brokerage
108 Wellington Street
Alliston, Ontario
Charming, warm, and inviting home on massive lot in central Alliston location. Both the interior, and the grounds have been exceptionally well maintained and cared for. This home is filled with character, highlighted by very cool and unique 2nd floor main bedroom with it's own private bathroom. Backyard features a deck, shed, and beautiful gardens. Mature trees on the property and in view add privacy. Almost fully fenced, it just needs a gate at the driveway. 2 car parking in driveway. Roof 2016, furnace 2017. Nice curb appeal. Walk or short drive to shopping and dining. Perfect starter home for young couple or family. Ideal for anyone downsizing as well. Very rare to find a home this well looked after in this price range. Click view listing on realtor website for age, sq ft, property taxes and more. (id:26218)
RE/MAX Hallmark Chay Realty Brokerage
50 Tulip Tree Common Unit# 4
St. Catharines, Ontario
Beautiful low-maintenance Townhouse, centrally located in desirable Grapeview section, backing onto a ravine and overlooking a scenic forest and Twelve Mile Creek. The front door opens on a large foyer. A short hall leads to an open concept main floor with hardwood floors and 10' ceilings. The extended cabinets in the kitchen include soft close drawers and doors, complimented with quartz counters and under-cabinet lighting. The large centre island provides space for everyone to gather around and the walk-in pantry checks off all boxes. Three large bedrooms on the second floor include a Primary suite that is an oasis, with walk-in closet, an ensuite with soaker tub, walk-in shower and double sinks, and a sliding door walk-out to a private balcony for morning coffee overlooking nature. The basement has a living space that is open and bright with large windows, a 2 pc bath a cold cellar and tons of storage space. Look no further for your perfect home! (id:26218)
Right At Home Realty Brokerage
38 Windermere Circle
Midland, Ontario
SPECTACULAR CUSTOM ESTATE HOME LOCATED IN SOUGHT AFTER PINEVIEW ESTATES ON A 1+ ACRE LOT. THIS 2300+ SQ FT BUNGALOW FEATURES *GREAT RM WITH BEAUTIFUL FULL HEIGHT STONE SURROUND GAS FIREPLACE WITH FULL HEIGHT CATHEDRAL CEILINGS *9FT CEILINGS THROUGHOUT THE REST OF THE HOME *OVERSIZED WINDOWS THROUGHOUT *OPEN CONCEPT FLOOR PLAN GREAT FOR ENTERTAINING *GOURMET CUSTOM KITCHEN WITH QUARTZ COUNTERTOPS, CHEF QUALITY APPLIANCES AND BUILT IN COFFEE MACHINE. * BONUS LOFT AREA WITH NEWLY UPGRADED FLOORING OVERLOOKING THE MAIN FLOOR GREAT ROOM. * 3 GENEROUS SIZED BEDROOMS, WITH MASTER HAVING ITS OWN LUXURIOUS SPA-LIKE 5 PC ENSUITE, A GLASS SHOWER, SOAKER TUB, BIDET, DOUBLE SINKS & WALK-IN CLOSET. *CUSTOM CLOSET ORGANIZERS IN ALL BEDROOMS AND FRONT ENTRANCE *FULLY INSULATED, HEATED AND A/C TRIPLE CAR GARAGE PLUS IT HAS BOTH AN INSIDE ENTRY TO THE LAUNDRY ROOM AND A SEPARATE STAIRCASE TO THE BASEMENT IDEAL FOR FUTURE EXTENDED FAMILY SUITE. PAVED DRIVEWAY AND SIDE YARD FOR EASY RV/BOAT PARKING. ALSO HAS A LARGE VAULTED COVERED PORCH. PINEVIEW ESTATES IS LOCATED WITHIN 5 MINUTES TO MANY AMENITIES SUCH AS SHOPPING, SCHOOLS, MARINA, BEACHES & PARKS! BASEMENT INSULATED FRAMED & READY FOR FINISHING, COLD CELLAR. TAKE A LOOK TODAY! (id:26218)
Century 21 B.j. Roth Realty Ltd Brokerage (Midland Unit B)
80 Orchard Point Road Unit# 604
Orillia, Ontario
Welcome to luxurious lakeside living at 604 - 80 Orchard Point Road in beautiful Orillia! This stunning penthouse corner unit condo offers breathtaking views of Lake Couchiching, ensuring you'll wake up to picturesque scenes every day. Boasting 2 bedrooms and 2 baths, this sophisticated residence spans just under 1000 sqft, providing ample space for comfortable living. Step inside to discover a spacious primary bedroom complete with a convenient 4-piece ensuite bath, offering privacy and tranquility. The open concept layout seamlessly integrates the living, dining, and kitchen areas, creating an ideal space for entertaining guests or simply unwinding after a long day. The updated kitchen is a chef's dream, featuring modern appliances and stylish finishes, perfect for preparing delicious meals while enjoying the scenic views. With an abundance of natural light flowing through large windows, the condo feels bright and airy, creating a serene ambiance throughout. This exclusive condo community offers an array of top-notch amenities, including a gym overlooking the water, a refreshing outdoor pool, a rooftop terrace, media room, library, party room, and convenient visitor parking for guests. Additionally, residents have access to a marina right at the lot line that is exclusive to Orchard Point where you can rent a slip, making it easy to indulge in waterfront activities and adventures. Conveniently located near shopping centres, dining establishments, and local attractions, this condo offers the perfect blend of comfort and convenience. Whether you're seeking a peaceful retreat or an active lifestyle by the water, this property has it all. Don't miss out on the opportunity to experience luxury lakeside living at its finest. (id:26218)
RE/MAX Hallmark Chay Realty Brokerage
7 Sumac Street
Barrie, Ontario
Step into an upscale lifestyle in the heart of the coveted Bayshore community with this newly renovated bungalow! Every inch of this home has been thoughtfully updated, from the fresh paint to the highest quality vinyl plank flooring. Illuminated by an abundance of pot lights, the spacious interior boasts an amazing kitchen featuring stainless steel appliances and stunning quartz countertops. All bathrooms are completely updated to today’s standards, and are looking extremely modern & luxurious! The home has many upgrades, such as custom quality materials & craftsmanship around every corner & R60 insulation. You could be the first to enjoy all of these fresh & improved finishes, the home is absolutely pristine and just waiting for you!The exterior showcases updated shingles and a stylish garage door, enhancing curb appeal and functionality alike. With brand new bathrooms, interior doors, window blinds, and window panes, every detail has been meticulously attended to. Nestled in a safe and welcoming neighbourhood, this residence offers unparalleled convenience. Enjoy leisurely strolls to Wilkins Walk, Tyndale Park, and Algonquin Ridge Elementary School, all within walking distance. Plus, with amenities such as shopping, picturesque walking and biking trails, Barrie's scenic waterfront, library, parks, and recreational centre just moments away, the possibilities for adventure are endless. Looking to personalize your space? The basement presents a blank canvas awaiting your creative touch, complete with cold storage, a rough-in for a future bathroom, and large windows that flood the space with natural light. The private & fully fenced backyard is a perfect place to entertain or just relax! The paved driveway has enough room for 4 vehicles with an extra 2 spots in the garage. Don't miss your chance to experience the perfect blend of comfort, convenience, and high-end living. Schedule your showing today and make this dream home yours! (id:26218)
Royal LePage First Contact Realty Brokerage
729 Sauve Street
Milton, Ontario
Welcome to 729 Sauve St. Located in a prime location, this home features family size eat-in kitchen with butler's pantry connecting to the combined living/dining room, perfect for entertaining. Work from home with a private main floor office and practical laundry room with garage entryway. Generously sized bedrooms each with ensuite or semi-ensuite bathrooms including primary bedroom with walk-in closet and 5 pc bathroom. 2nd-floor den provides a nice retreat for reading or additional office space. Finished basement with wine cellar, den, and rec room with built-in shelving and laminate floors. Fully fenced backyard. Steps to Menefy Park, elementary school, minutes to shopping and transit. (id:26218)
RE/MAX Premier Inc.
30 Marta Crescent
Barrie, Ontario
Welcome to 30 Marta Crescent. This Wexford Model in Bear Creek Hollow with over 2400 sq.ft. of prime family living space is situated in the exceptional family-centric Ardagh community of Barrie. Welcoming front porch with granite steps. From the moment you enter this home you will be impressed by the tasteful neutral decor throughout. Spacious foyer with convenience of 2 pc bath and walk-in closet for shoes, coats and gear. Family-sized upgraded kitchen will get the Chef's attention with built-in pantry and breakfast space with a handy exit to the rear yard. Open concept floor plans allows for natural light to flood the principle rooms of the main level. Dining room provides a more formal setting for family meals. The great room is just that - a great room with ample space for comfortable seating, study zones, family time, games night, movie watching or entertaining. The focal point of this room truly is the stunning new linear fireplace with custom vent kit and porcelain tiles. Upper level offers the privacy of primary bedroom, with three good sized additional bedrooms and convenience of upper level laundry. Primary suite with fireplace and spa-like relaxation of 5pc luxury including custom tub and shower. Main bath completes this zone. Full finished lower level adds an abundance of living space for a busy household to enjoy. Oversized double attached garage with four parking spaces on the private, paved double driveway. Inside entry from the garage to the home. Fully fenced rear yard offers year round recreation with a Napoleon outdoor fireplace, gas BBQ and Jacuzzi hot tub. Epoxy flooring in garage and on front and rear porch. Summer fun continues with the fiberglass salt water pool (2017) - bench seating, Pentair variable speed pump and gas heater (for high energy efficiency). New hot water tank (owned). This modern family home offers comfort, functionality, and style for the whole family to enjoy - indoors and outdoor through all four seasons. Welcome Home (id:26218)
RE/MAX Hallmark Chay Realty Brokerage
16246 The Gore Road
Caledon, Ontario
Light-filled contemporary - with a touch of traditional - custom-built home on 56 secluded, trail- and nature-filled acres. An elevator and thoughtful, extensive landscaping allow for fully-accessible living. Reverse layout brings unparalleled forest views to the upper level, and many walk-outs to the pool and entertainment areas from the lower level. Close to all amenities and features a separate, one-bdrm apt for various opportunities. Five garages with insulated wood doors, heating, built-in storage provide room for vehicles, property equipment, toys. The Generac and Luxor lighting provide peace of mind for the entire property. Quiet elegance is evident with hand-scraped hardwood floors, custom wood cabinetry, unique architectural features, dimmable LED lighting, and high-end upgrades throughout. Enjoy the chef-inspired kitchen with quartz countertops, a unique, center island with sink and new, quality appliances. The sophisticated dining room boasts expansive windows, a cathedral ceiling, RH lighting, hemlock flooring, deck access to outdoor dining. The spacious living room has a window wall with deck access and gas fireplace. Beyond the living room is a retreat with custom cabinetry, an office area and ensuite. It could serve as a den, guest suite, or Master bedroom. Lower level has entertainment areas, private bdrm wing, 10 ft ceilings, in-floor heating, wet bar, exercise and multi-media rooms and multiple walk-outs. A change room with 2-pc and utility rooms are also on this level. Three bdrms have custom-width, doors, engineered hardwood flooring and outdoor access. Theres also a 4-pc bath with Kohler fixtures, custom marble wall and in-floor heating. The Master has built-in wood cabinetry, sliding barn doors, and walk-in closet. The contemporary ensuite has a double-sink vanity, glass-enclosed shower, Kohler fixtures and in-floor heating. Utility rooms with Lenox furnaces, hot water-on-demand, water softener and laundry area. (id:26218)
Royal LePage First Contact Realty Brokerage


