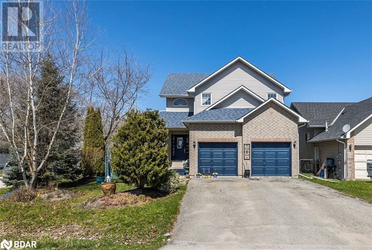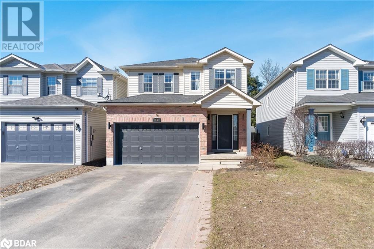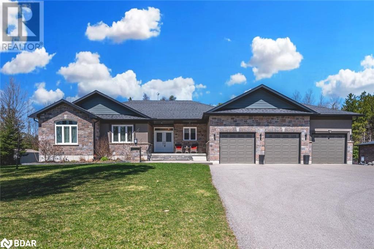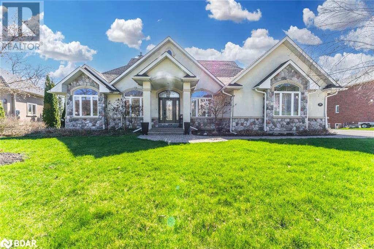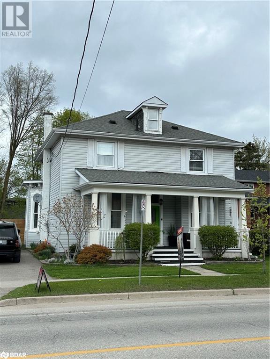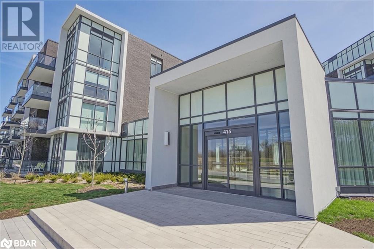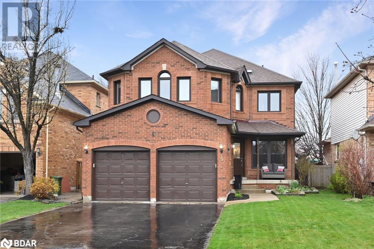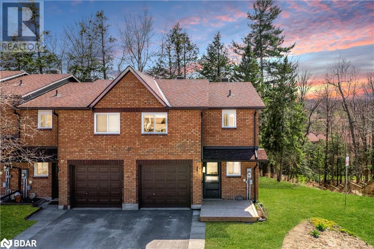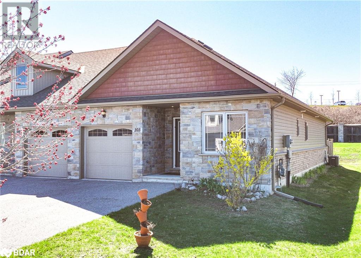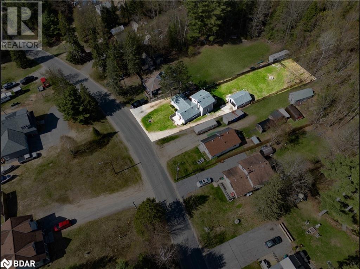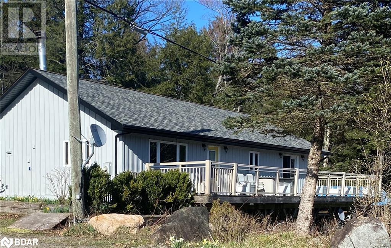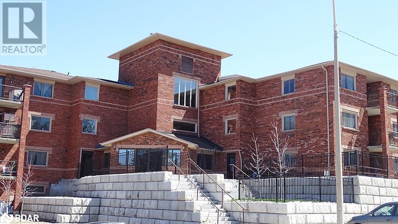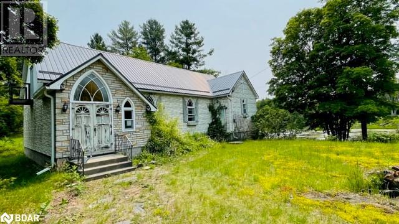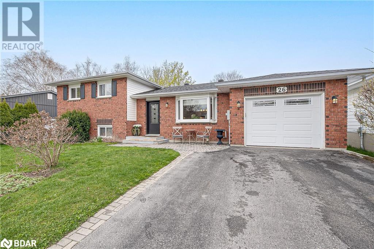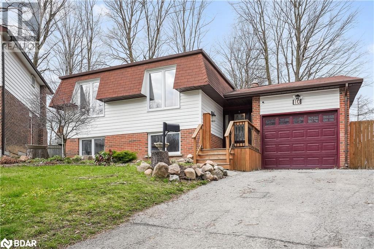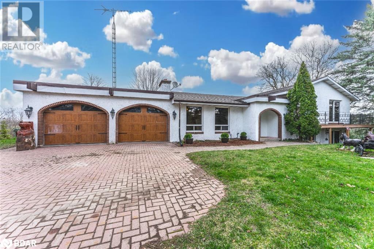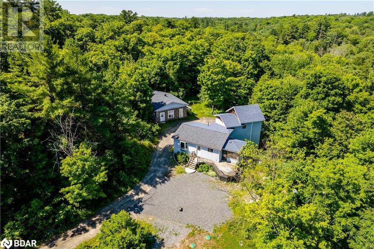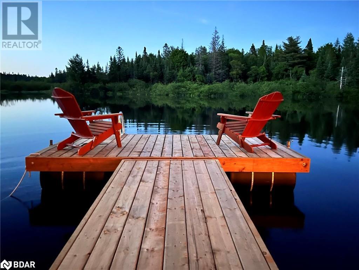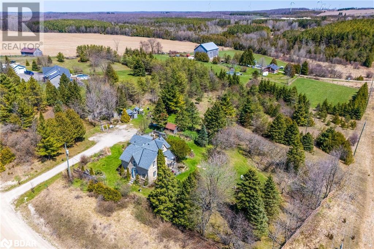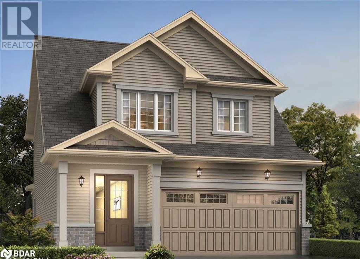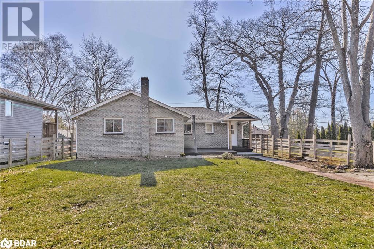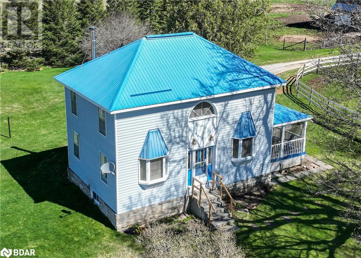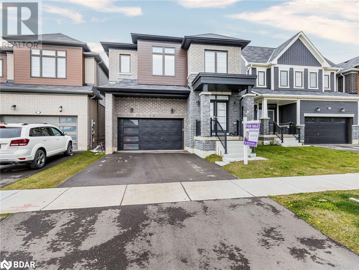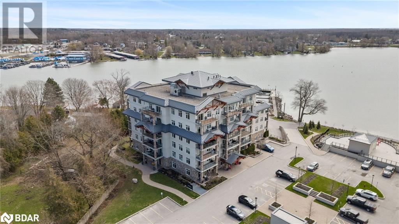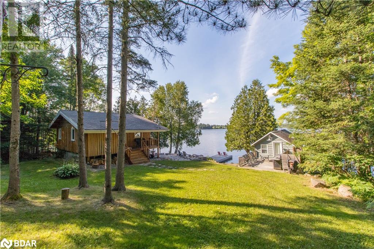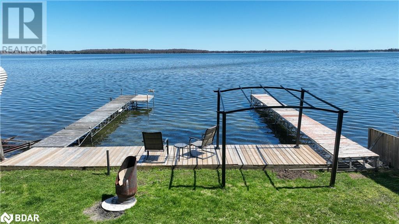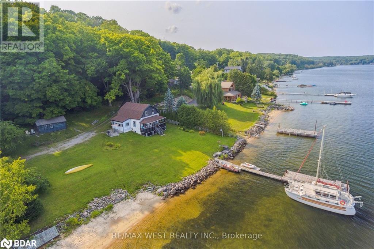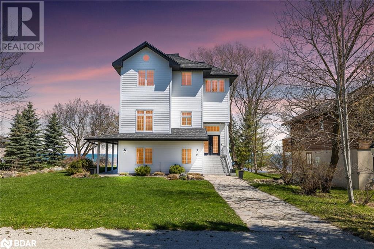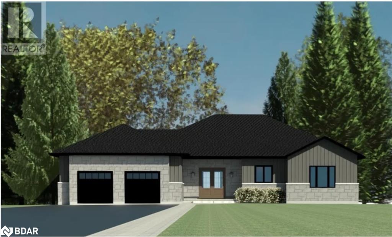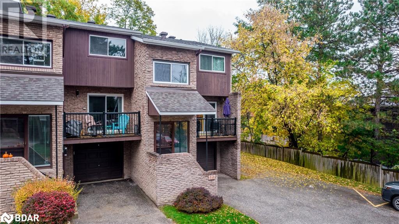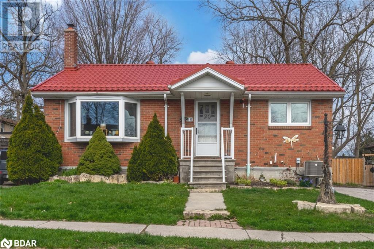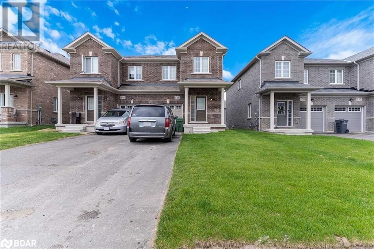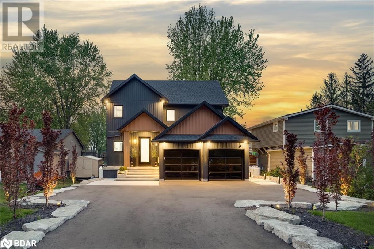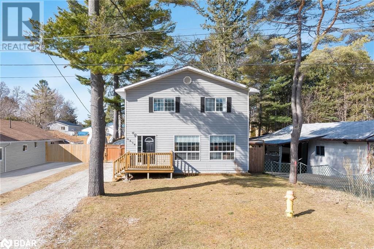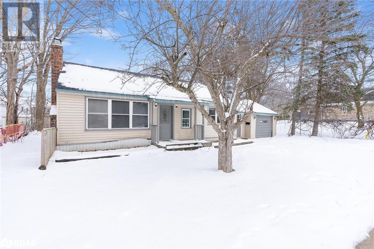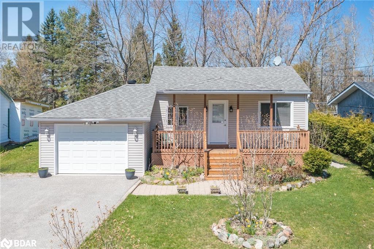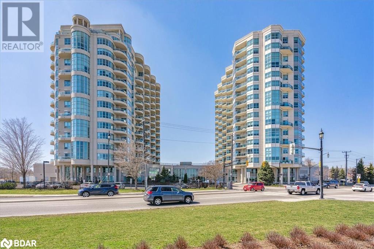684 Lakelands Avenue
Innisfil, Ontario
This lovely 3 Bedroom, 3 bath home across the street from Lake Simcoe is ready for your family to enjoy the summer months*Fabulous water access parks in the immediate area*3 spacious bedrooms, primary with luxurious 5 piece ensuite & walk-in closet*Main floor with an eat-in kitchen with centre island breakfast bar and a walkout to the rear yard, a family room with a gas fireplace, 2 piece bath and a laundry room*The unspoiled basement with bathroom roughin is awaiting your ideas!*Innisfil Beach Park is steps away for family fun and a public access beach is across the road*Shopping, restaurants and Schools are just a few minutes away*Conveniently located to hwy 400 and Go Train access* (id:26218)
RE/MAX Hallmark Chay Realty Brokerage
795 Arnold Crescent
Newmarket, Ontario
Pride of ownership, updated side-split home in a mature, quiet family-friendly neighbourhood. Oversized 625sqft garage/shop 24x26ft. Entire main floor has been upgraded with hardwood floors, quartz counters in the kitchen, and all Stainless Steel Electrolux Appliances & gas stove. The 2nd floor hosts 3 bedrooms, and a 4 pc-bathroom, all nicely finished. Need a great space for the family to hangout? Finished lower level with separate entrance for in law potential. Lower family room has all you need for entertaining, complete with a gas fireplace and a 4 piece bathroom. Or great potential for a second suite for extra income or 4th bedroom if needed. Large 63x120ft lot features mature trees, hedges and gardens with a flagstone patio that offers a feeling of serenity when sitting outside. 2 garden Sheds complete the outdoor space for all your tools and toys. Conveniently located near hwys 404 & 400, Upper Canada Mall, MainStreet, Restaurants, Shopping, Parks, Bike Trails and Great Schools, this is a perfect location for families or as a top appreciation investment opportunity. Full interlock driveway with ample of parking, New Windows on Front of Home (2019), Tankless Water Heater (2021), 200 Amp Service, 2 Garden Sheds, Ring Doorbell. (id:26218)
RE/MAX Hallmark Bwg Realty Inc. Brokerage
75 Maplewood Drive
Angus, Ontario
Top 5 Reasons You Will Love This Home: 1) Ideal family home located steps away from the park in a community-oriented neighbourhood 2) Deep lot complete with a fully fenced backyard paired with a saltwater pool and a generously sized deck 3) Open-concept kitchen and living room with a harmonious layout and sparkling hardwood flooring throughout 4) Comfortable primary bedroom haven enhanced by a full ensuite bathroom and plentiful closet space 5) Peace of mind offered by an oversized garage, newer shingles, and central air conditioner (2020), creating a turn-key opportunity. 1,933 fin.sq.ft. Age 18. Visit our website for more detailed information. (id:26218)
Faris Team Real Estate Brokerage
15 Carnoustie Lane Unit# 7
Port Severn, Ontario
Welcome to your slice of paradise in the heart of Oak Bay Golf & Marina Community. This stunning condo overlooks the pristine fairways of the golf course and offers breathtaking views of Georgian Bay. With no stairs to navigate, this bungalow style condo provides effortless living and accessibility for all. Step inside to discover a thoughtfully designed layout featuring 2 bedrooms and 2 bathrooms, offering ample space for both relaxation and entertaining. The open-concept living area offers natural light, creating a warm and inviting atmosphere. The highlight of this home is undoubtedly the beautiful kitchen, outfitted with quartz countertops, modern appliances, and plenty of storage space for all your culinary needs. Private in suite laundry. The private attached garage offers ample space to park and extra space for storage. Condo living means low-maintenance lifestyle. Spend your days exploring the nearby amenities, from golfing and hiking to boating and dining, or simply relax on your private patio and soak in the stunning views. Don't miss out on the opportunity to experience condo living at its finest in this picturesque setting. Schedule a showing today and discover your perfect retreat in this idyllic community! (id:26218)
Keller Williams Experience Realty Brokerage
27 Houben Crescent
Oro-Medonte, Ontario
DISCOVER LUXURY LIVING AT THIS CUSTOM-BUILT BUNGALOW ON OVER AN ACRE WITH A 3-CAR GARAGE & IN-LAW POTENTIAL! Welcome to 27 Houben Crescent. Custom 3214 fin. sqft bungalow, 15 mins from Barrie, Orillia & Hwy 11. Nestled in a mature neighbourhood with other custom homes, this home sits on over an acre, offering a mix of luxury & function. Privacy & exclusivity define this corner-lot property with no houses behind or on one side, complemented by a spacious driveway & a 3-car garage with dual interior entries. The backyard is a retreat with a fire pit & deck off the kitchen, while the chef's kitchen features an open concept, granite countertops, a wine cooler & custom-built cabinets. The living room is bathed in natural light, anchored by a stone propane f/p. Main floor laundry adds convenience. The primary bedroom boasts a 6pc ensuite & w/i closet. The finished basement offers in-law potential, with large windows, a 12’ stone bar, and a 4pc bathroom with heated floors & w/i shower. (id:26218)
RE/MAX Hallmark Peggy Hill Group Realty Brokerage
16 Bridle Trail
Midhurst, Ontario
EXCLUSIVE LUXURY HOME IN FOREST HILL ESTATES WITH AN IN-GROUND POOL, WALK-OUT BASEMENT & TRIPLE-CAR GARAGE! Welcome to 16 Bridle Trail. This gorgeous home in Midhurst only minutes from Barrie is situated on a spacious 1.1-acre lot. The open-concept main floor features a great room with soaring 16-foot ceilings, hardwood floors, pot lights & a brand-new linear fireplace with a slate surround. The gourmet kitchen stuns with granite countertops, s/s appliances, a stone backsplash & an expansive island, making this an entertainer's dream. The primary suite offers privacy & luxury with a private walkout, a walk-in closet & a magazine-worthy 5pc ensuite. The finished lower level offers endless possibilities with a rec room, theatre room, home gym, & walkouts leading to the backyard oasis surrounded by lush greenery. This #HomeToStay promises a lifestyle of unparalleled luxury and serenity. (id:26218)
RE/MAX Hallmark Peggy Hill Group Realty Brokerage
30 Julie Street
Angus, Ontario
UPDATED FAMILY HOME WITH GENEROUS LIVING SPACE & ENTERTAINER'S DREAM YARD! Welcome home to 30 Julie Street. This charming property offers a host of amenities within close reach, including parks, schools, and shopping centers. Situated on a tranquil, tree-lined street, the home boasts a spacious layout and sits on a large lot with excellent sun exposure. A new roof (2022) enhances curb appeal, while an insulated garage and double-car driveway offer ample parking and storage. The main floor features a bright living and dining area with brand-new vinyl floors, seamlessly transitioning into an eat-in kitchen with stainless steel appliances. A main floor office/playroom, updated powder room, and convenient laundry room with outdoor access add practicality. Upstairs, four well-appointed bedrooms await, including the primary with a walk-in closet and a beautifully renovated primary suite, while the finished basement offers extra living space with a versatile recreation space, a new 3-piece bathroom, and a fifth bedroom. Outside, the fenced yard is surrounded by mature trees with a large deck, which provides the perfect setting for summer BBQs with friends and family. Embrace the ultimate in suburban living at this #HomeToStay! (id:26218)
RE/MAX Hallmark Peggy Hill Group Realty Brokerage
141 Sixth Street
Collingwood, Ontario
Location, Location, Location!! Walking distance to historical downtown Collingwood with incredible restaurants, shops, the waterfront. A short drive to the slopes and hospital ...THIS IS A PRIME LOCATION! Situated on a huge lot with a hot tub, gazebo and shed. This charming 5 bedroom century home boasts original baseboards and trim, soaring 10 foot ceilings and also has modern amenities including a beautifully renovated white kitchen with gas stove and quartz waterfall island. A large mudroom and main floor laundry. 4 bathrooms. A bonus finished loft on the third floor ready for your imagination! The home has separate entry to a private in-law / short term rental unit in the back of the house (rents for $250/night with a 90% occupancy rate) offering a one bedroom apartment. Property is zoned R2; an apartment and a carriage house is permitted. Updated electrical. Newer High efficiency Furnace. Hot water on demand. (id:26218)
Royal LePage First Contact Realty Brokerage
415 Sea Ray Avenue Unit# 302
Innisfil, Ontario
Welcome to Friday Harbour's Newest Addition...High Point! This beautiful 1 bedroom, 1 bathroom condo is ready for its new owner! This unit offers unobstructed view of the courtyard, pool, and year round hot tub. This unit offers many upgrades such S/S Appliances, Upgraded Kitchen Cabinetry, Upgraded Quartz backsplash & counter tops throughout, LVF flooring, Upgraded doors & hardware, Owned Parking Spot & Locker...The list goes on! (id:26218)
Royal LePage First Contact Realty Brokerage
5 Chatsworth Crescent
Waterdown, Ontario
This captivating 4-bedroom all-brick family home on a deep beautifully maintained lot offers simple access to both urban amenities and the nearby countryside. Whether it's a daily commute or weekend exploration, this prime location caters to your every need. With 2500 square feet of modern living space and fully finished lower level, this home effortlessly accommodates your family's needs. Step into the heart of the home and indulge in culinary delights in the brand-new eat-in kitchen. Featuring sleek countertops, vinyl flooring and a convenient breakfast bar, it's the perfect space for casual dining and entertaining. Open and connected to the family room which itself is adorned with plush broadloom floors. Direct access and views to the backyard patio. For more refined occasions, the adjoining dining room sets the stage for friendly gatherings and cherished family meals. Escape to serenity on the main level, where tranquillity awaits in the cozy den situated at the opposite end of the house overlooking the front garden. Brand new lush carpet enhance the Oak staircase and extends throughout the entire upper level. The spacious master bedroom, bathed in natural light from its multiple windows, features an impressive five-piece en-suite and a generously sized walk-in closet. Secondary ample sized bedrooms with full double closets with plenty of space for studying or completing homework. For added enjoyment and entertainment, venture down to the fully finished lower level. Here, you'll find space for a pool table and games room, along with a second family room and a fourth bathroom for convenience. (id:26218)
Ipro Realty Ltd.
19 Loggers Run
Barrie, Ontario
Nestled amidst serene surroundings, this delightful end unit townhouse boasts a charming brick exterior and a picturesque backdrop of lush trees. Embrace the seamless fusion of indoor-outdoor living with a walk-out basement that beckons nature right to your doorstep. Step into the inviting main living space adorned with a corner gas fireplace, offering a flexible layout ideal for both relaxation and entertainment. A convenient 2-piece powder room and direct access to the garage enhance the functionality of the main floor. Upstairs, discover three generously sized bedrooms, each offering ample space, ensuring there's no shortage of comfort. The primary bedroom easily accommodates a king-size bed, while the recently updated main bathroom exudes a bright, and fresh design. Inside, upgrades abound with freshly painted walls, California knockdown ceilings, laminate flooring, kitchen cabinets and modern lighting fixtures. The basement presents endless possibilities, including the option for an In-Law Suite featuring a fourth bedroom, a three-piece bath, a kitchenette, and a walkout to the backyard. Laundry facilities are discreetly tucked away in a shared area, optimizing privacy and storage. Residents of this vibrant community enjoy access to an array of amenities, including an inground pool, sauna, tennis and basketball courts, a party room, and a gym. Embrace the neighborhood's warm ambiance, complete with friendly policies for pets and even visits from the beloved ice cream truck. Conveniently located near Hwy 400, shopping centers, and public transit, with the waterfront and most city conveniences just minutes away, this home offers the perfect blend of comfort, convenience, and community. (id:26218)
RE/MAX Crosstown Realty Inc. Brokerage
44 Fittons Road W
Orillia, Ontario
Accomplish your downsizing dream with this solid brick bungalow in the sought-after North Ward. You'll love relaxing on the back deck overlooking the fully fenced backyard and enjoying the birds in the many trees that bring nice shade to the garden-like area. The driveway also provides side parallel parking that allows you to dive in, and drive out rather than backing out onto the street. Several large windows in the kitchen give an abundance of natural light to enjoy. The living room features the cozy comfort of a fireplace. It's a short walk to Public & Catholic Elementary & Secondary Schools. And, you can walk to shop and enjoy eateries at the nearby mall. This all-brick bungalow could be the home sweet home you've been waiting for. (id:26218)
RE/MAX Right Move Brokerage
103 Lucy Lane
Orillia, Ontario
End Unit Bungalow Townhome in Orillia's Beautiful North Lake Village IS THE RIGHT MOVE for easy low maintenance living without compromising on space. LOCATION: North ward Orillia NEIGHBOURHOOD: While mostly retirees, this area is also great for first time buyers or a small family. FLOOR PLAN: Bright & spacious open concept kitchen/living/dining, 2 beds, 2 baths (primary with en-suite) Main flr laundry/ mud room from garage inside entry. FEATURES OF THIS HOME: Bonus extra large double drive will accommodate 4 cars, + 1 in the garage. Laundry /mud room - stackable washer/dryer & laundry tub which is absent in most homes. Additional pot light added over the sink, gas stove. Walk-in pantry, large walk-in closet in the primary bedroom. Floating deck, fenced yard with side gate. Backs on to green space west facing rear yard lets in abundance of light into the home. Very little yard maintenance. Additional kitchen & bath window. Bamboo flooring & engineered hardwoods. Extra large linen storage. Full high unfinished basement with some electrical completed. Millenium Trail & shopping nearby. (id:26218)
RE/MAX Right Move Brokerage
1082 Springdale Park Road
Bracebridge, Ontario
This remarkable property has undergone a comprehensive transformation, and here are 5 reasons to fall in love with it: 1)Exterior upgrades: A new roof, siding, soffits, facia, and exterior doors for both the house and garage. 2)Fully renovated kitchen featuring new appliances, cabinets, and a quartz countertop. 3)Completely renovated bathrooms, including a master bathroom with double sinks and a walk-in closet truly a must-see! 4)The entire house has been freshly painted, creating a welcoming and refreshed ambiance. 5)Detached garage for added convenience. Nestled in a charming neighborhood surrounded by nature, the Muskoka River, and captivating waterfalls, this property is a hidden gem. (id:26218)
Exp Realty Brokerage
386 Stanley House Road Road
Rosseau, Ontario
Large well built 4 bedroom home with two 3 piece baths. Open concept is very well build with large modern kitchen, dining and living room. French door to 12 x 52 deck with safety glass railings. Large main floor bedroom has an En-Suite 3 pc bath and laundry. Another bedroom and a second 3 pc bathroom. Basement has 2 extra bedrooms and a 3 pc bath and entry to 16 x 29 Garage underneath the house with 9ft 6in ceiling with walkout door the back. The house has built-in central Vac with kick floor for easy cleanup. The living room has a wood airtight fireplace for comfort. There is a nice Muskoka room with lots of windows. The pine is finished in the walls and ceilings throughout. The floor is also a pine peg flooring. The utility area has a propane forced furnace with air condition. There is an air exchanger and a 200 amp service, plus a full automatic generator for power if the hydro were to go out. There is a drilled well to serve the house and has a water treatment and a UV light to assure the water is safe for consumption. (id:26218)
One Percent Realty Ltd. Brokerage
1 Quail Crescent Unit# 108
Barrie, Ontario
Beautiful ground floor two bedroom walkout condo apartment in Timberwalk with; newer laminate flooring and modern decor. Large open concept living room/dining room combination leads to a galley kitchen with three main kitchen appliances included (new dishwasher). Large 12' x 13' primary bedroom with a wall of closets and large window. Nice second bedroom with large window, separate linen closet and large double hall closet. In suite laundry room with newer stacking washer and dryer included . Secured front public entrance, front wheelchair ramp, large foyer and nicely landscaped entrance with mature trees. Locking walkout patio door on the apartment with keyed access for easy loading/unloading with parking available directly in front of the unit (no stairs to climb). Walk out to your own interlock patio area, just relax and enjoy some fresh air. Other amenities include; inground swimming pool, large bright party room with kitchen and fireplace, sauna, exercise room, basketball court, large deck and nature areas. Condo fees are $487.25/month and include; building insurance, administration fees, outdoor parking, visitor parking, lawn maintenance, snow removal, garbage and recycling. Close to; shopping, schools, public transportation, medical services and easy access to major highway and all city amenities. (id:26218)
RE/MAX Crosstown Realty Inc. Brokerage
106 Queen Street
Bradford, Ontario
BEAUTIFULLY UPGRADED 1.5-STOREY HOME WITHIN WALKING DISTANCE TO DOWNTOWN BRADFORD! Experience the epitome of modern suburban living in this conveniently placed 1.5-storey home near the four corners in Bradford. Situated within walking distance of downtown, you'll find yourself immersed in a vibrant community bustling with many restaurants, an elementary school, shopping, and an array of amenities. Commuting becomes a breeze with easy access to Highway 400 less than 10 minutes away. Discover over 2,000 sq ft of living space inside with wainscoting and pot lights throughout the main level. The kitchen boasts quartz countertops, a subway tile backsplash, stainless steel appliances, and an island flowing into an open-concept living and dining area with laminate floors. Two bedrooms on the main floor share a 4-piece bathroom. Upstairs, the primary suite features a den, wardrobe, and 5-piece ensuite with a special shower featuring a steam bath & Jacuzzi tub. The partially finished basement hosts a 2-piece bathroom and laundry room. The fully fenced lot with a spacious deck ensures privacy and outdoor enjoyment. Updates include a new AC unit (summer 2023), windows, doors, fresh paint, light fixtures, the wood fence & eavestroughs. Experience this charming #HomeToStay, where every detail has been thoughtfully curated to offer a lifestyle of luxury, comfort and convenience! (id:26218)
RE/MAX Hallmark Peggy Hill Group Realty Brokerage
8 Hastings Drive
Long Point, Ontario
Feel The Lake Breeze To This Nice Home On A Huge 157 X 233 Lot. 3 Good Size Bedrooms. Open Concept Main Room with Dining Area, Family Room and Kitchen. Kitchen Boasts Quartz Countertops. 4 Ductless Heating And Cooling Wall Systems throughout the Home to Keep You Comfortable. Small Hobby Shed with Hydro. Water System through Long Point Water Company with a Yearly Fee. Located Steps To Lake Erie, Shops And Backing Onto Big Creek National Wildlife Area. VTB Option available. (id:26218)
RE/MAX Premier Inc.
17206 Highway 62
Eldorado, Ontario
Unique former church turned residence. This property is situated right next to a pond for tranquility and relaxation. Main Floor is open concept great room with soaring ceilings and wood burning fireplace. Combined kitchen and dining room boasts plenty of space. Up a small staircase you will find the primary bedroom which has a good size closet. Blank canvas basement to finish to your liking with 2 separate entrances, 2 pc bathroom, 3 smaller rooms and a den. Metal roof. VTB available. (id:26218)
RE/MAX Premier Inc.
26 Centennial Avenue
Elmvale, Ontario
Move in, unpack and relax...the pictures say it all. Upon entering this beautiful home you are greeted with open concept livingroom and kitchen, inside entry to garage, and large island great for family or entertaining friends. One level up brings you to the first of 2 bathrooms and 3 bedrooms while down one level brings you to a large, spacious family room with warm, welcoming gas stove. In the lowest level provides a 2nd bathroom, den, laundry and 2nd direct entrance into garage on this large 60' wide lot. Situated in a quiet family-oriented neighbourhood in this amazing community, Elmvale offers shopping and restaurants including grocery, Tim Hortons and LCBO, 3 schools, arena, Spring Maple Syrup Festival, Fall Fair and so much more. Imagine your carefree days this summer at the local splash pad, gardening or just relaxing on the back deck or by the fire pit. Book your showing today. (id:26218)
RE/MAX Hallmark Chay Realty Brokerage
10 Parkway Place
Barrie, Ontario
Nestled in the serene community of Barrie, Ontario, 10 Parkway Place stands as a testament to modern comfort and style. This distinguished detached side split home presents an ideal retreat for families, offering 5 bedrooms and 2 baths to accommodate every need. Step inside to discover an expansive living room & dining room, bathed in natural light, perfect for hosting gatherings or simply unwinding after a long day. The adjacent spacious kitchen beckons culinary enthusiasts with its large island, providing ample space for meal preparation and casual dining. Descend into the fully finished basement, where a sprawling family room awaits, complete with a cozy fireplace, offering the perfect setting for movie nights or quiet moments of relaxation. Beyond the walls, the backyard beckons with its breathtaking features—an inviting 8 ft deep inground pool promises refreshing dips on sunny days, while a fire pit area invites gatherings under the stars. And for ultimate relaxation, a private hot tub offers a tranquil escape, ensuring every moment spent at 10 Parkway Place is nothing short of extraordinary. Book a private showing today and see if 10 Parkway Place is your dream home. (id:26218)
Revel Realty Inc. Brokerage
993177 Mono Adjala Townline
Adjala-Tosorontio, Ontario
SECLUDED BUNGALOW NESTLED ON 25 ACRES BOASTING TWO PONDS & A LARGE BARN WITH HYDRO! Welcome home to 993177 Mono Adjala Townline! Escape the hustle and bustle of city life and step into your own private sanctuary nestled on just over 25 acres of sprawling land. As you meander down the driveway, adorned with captivating wood carvings, a sense of tranquillity envelops you. Hardwood floors and vaulted wood plank ceilings with beams exude warmth and character. Large windows offer picturesque views of the landscape, inviting natural light inside. The kitchen overlooks a secluded backyard oasis. Entertain in the spacious living room with a cozy fireplace accented by a brick feature wall. A large barn with electricity provides extra storage or workshop space. Explore the rear of the property with a spring-fed pond ideal for relaxation or fishing. The large backyard patio overlooks a second pond with cascading waterfalls, graceful goldfish, and a quaint footbridge. This property is a golden opportunity to create the life you've always dreamed of. With ample space for renovation and customization, the potential is limitless. You can tailor every detail to suit your unique preferences and create a haven that truly feels like your own. Experience the beauty of this #HomeToStay for yourself! (id:26218)
RE/MAX Hallmark Peggy Hill Group Realty Brokerage
3 Rankin Lake Road
Seguin, Ontario
INVESTMENT & INCOME OPPORTUNITY. A tenanted 2-unit residential income property: main detached 3-bdrm house (1700 sq ft) and legal detached 2-bdrm apartment (1000 sq ft). 10-min south of Parry Sound. Main house is o/c kitchen & dining area, with living-room, main floor bedroom and laundry/mud room. A covered 3-season sun-room leads out to open front deck. At ground level in the rear of main house there is a 1-bdrm suite with its own kitchen, bathroom and laundry room. The 2nd floor has the primary bedroom with cathedral ceiling, en-suite bathroom, and a small deck with a western exposure. Adjacent to primary bedroom is a smaller room, perfect for a child, office or large walk-in closet. The detached apartment unit is a modern 2-bdrm, 1000 sq ft living area, with o/c kitchen & living room, 10' ceilings and extensive built-in shelving. Bathroom with a walk-in glass shower. Outside there is small covered storage area and ample space for parking. The gas furnace (2018) & new water boiler (2023) supply radiant in-floor heating (glycol) and hot water (heat exchanger) to both buildings. Long-life shingles installed on both units (2019). New septic system & septic bed (2021). From this private setting you can access the Sequin Rail Trail directly or drive 2 minutes down the road to Oastler Lake Provincial Park. Georgian Bay is approx 20 minutes away. Total monthly income from both units is $4,800.00. Tenant leases expire November 30, 2025. No vacant possession. Landlord pays all utilities. 2023 annual expenses: Hydro $1,382.97; Gas heating & hot water $2,855.00; Property tax $1,382.97. There is no garbage and recycle pick up, however Brooks Rd Waste Transfer is a 2-min drive away (tenants handle this). Appliances included: 3 x stoves, 3 x range hoods, 2 x dishwashers, 1 x washer, 1 x dryer, 2 x stackable washer/dryers. Good property for immediate income and investment. Good for future multi-generational living arrangements. 24-hour notice for showings. (id:26218)
Coldwell Banker The Real Estate Centre Brokerage
1047 Colony Trail Trail
Bracebridge, Ontario
This WATERFRONT oasis with 100 Ft of shoreline of mesmerizing waters of MUSKOKA River is less than 20 min drive from Downtown Bracebridge ** This Charming 2 bedroom home/cottage nestled in private cul-de-sac on 100X180 Ft Lot offers you Four-Season, Year-Round enjoyment and perfect blend of tranquility & recreational activity.** Conservation area across the river offers you Unabstracted Views and Privacy ** Miles Of Boating, Swimming, Canoeing, Paddle Boarding And Swimming On The Muskoka River Or Snowmobiling, Cross Country Skiing and Biking on a vast public lands surrounding this property. **Recent renovations include: dock, all new windows , installed gutters, new A/C coupled with a 4-way ceiling cassette. Outdoor Sauna with a smart heater controller. All-seasons Warm Cabin with Gas Fireplace that fits up to ten people. Outdoor Smart lock and smart thermostat for full remote control,10kw propane Generac generator, 4000 L propane torpedo tank A list goes on. ** Muskoka room has wrap around sliding doors **This is Turnkey property. For extra Income you may consider obtain Airbnb License - please check existing reviews. ** It is close to all the amenities of Bracebridge and near by Huntsville and Port Carling, and is central to the many town activities that Muskoka hosts all summer-long! **Let your dream come true! (id:26218)
Sutton Group Incentive Realty Inc. Brokerage
3324 Summerhill Way Unit# 22
Severn, Ontario
Welcome to your all-season retreat at Westshore Beach Club, a stunning blend of elegance and simplicity nestled just 1.5 hours of the GTA. This picturesque retreat offers exclusive access to a 300-foot sandy beachfront on Lake Couchiching, where outdoor enthusiasts can revel in the pristine waters and serene surroundings. Indulge in the outdoor lifestyle with private access to club amenities, including the clubhouse, dock, gazebo, and firepit. Inside, the main floor welcomes you with a cozy gas fireplace and soaring vaulted ceilings, creating a warm and inviting atmosphere. The open-concept living and kitchen area, complemented by a separate dining room, provide the perfect space for gatherings. Retreat to the primary bedroom, complete with an ensuite and W/I closet, offering luxurious comfort and convenience. Additional main floor features include laundry facilities and a powder room for added convenience. Upstairs, a beautiful rear deck awaits, boasting both a retractable screened-in porch and an uncovered sun deck, where breathtaking beach views abound. Two bedrooms and a spacious washroom complete the second floor, providing ample accommodation for family and guests. Venture downstairs to the finished basement, where a bright family room, expansive recreation/games area, full bedroom, washroom, and bonus room await. Whether hosting gatherings or enjoying quiet relaxation, this versatile space offers endless possibilities. Outside, the fully fenced yard provides a safe haven for furry friends to roam and play amidst the natural beauty of the property. Don't miss the opportunity to make this exquisite home yours, where outdoor living meets effortless elegance. HOA fees $ 305.00/month and cover common area maintenance including beautiful community gardens, beach, dock and beach house, as well as lawn cutting and driveway and porch snow removal. (id:26218)
Coldwell Banker The Real Estate Centre Brokerage
473561 Camp Oliver Road
Priceville, Ontario
Solid 5 Bdrm Century Farmhouse Sits On 2.42 Acres With Lush Perennial Gardens, Many Fruit Trees and Rare Japanese Trees.Extensive renos while maintaining integrity of original home Updated Kitchen Complete With New Sink/Faucet New Laminate Flooring And W/I Pantry. 4PC Bathroom Showcases A Brand New Claw Soaker Tub And Sep Shower. Convenient Main Floor Laundry. 2 Cedar Pergolas, Garden Boxes and 5 sheds.Fire pit for outdoor bar-b-ques. Barn with Paddock/run in. Screened In Sunroom (2018) New Geothermal Furnace (2021)New Shingled Roof (2018)A New Water Treatment System. New water softener, new sump pump for laundry sink. Bsmt is poured cement floor and blown in insulation walls. Attic is blown in insulation. Drilled Well With No End To Water Supply. Double Septic on side of property. flagstone walkway at side entrance. Antique cookstove in kitchen (As-IS). Close to all amenities. Schools, shopping, hospitals (2), a lake is 2 minute walk away. Beautiful Antique Mantel in Family room. Move in Condition. (id:26218)
RE/MAX West Realty Inc.
242 Cindy Lane
Angus, Ontario
Nestled Within A Mature Subdivision, This Semi-Detached Bungalow Offers A Wonderful Living Experience. Recent Upgrades, Such As A New Roof, Stylish Flooring, And Elegant Interior Doors, Ensure A Modern And Comfortable Atmosphere. You'll Find An Inviting Open Concept Layout On The Main Floor. Hardwood Flooring Throughout The Living, Dining, And Entertainment Areas, Complemented By A Sleek Built-In Electric Fireplace, Creating A Bright And Spacious Ambiance Perfect For Family Gatherings The Main Level Has Two Bedrooms, Along With A 4-Piece Bathroom And An Additional 3-Piece EnSuite Bathroom For Added Convenience. The Kitchen Has White Cabinetry And Brand-New Appliances, Making Meal Preparation A Delightful Experience. The Fully-Finished Basement Boasts Two Additional Bedrooms Plus An Office, A New Furnace, And Impressive Ceramic Flooring. With A Separate Entrance, This Space Is Ideal For Extended Family, Guests, Or A Home Office. The Long Driveway Offers Extensive Parking Not To Mention A 4 Car Detached Garage, Perfect For All Sorts Of Toys. There Is Also A Generous-Sized Shed Provides Additional Storage Options. Convenience Is Key, With Essential Amenities, Shopping, Reputable Schools, Base Borden, And The Vibrant City Of Barrie All Within Easy Reach. Families Can Also Enjoy The Nearby Park And The Picturesque Nottawasaga River, Perfect For Fishing, Canoeing, Or Kayaking Adventures. Experience The Perfect Blend Of Comfort, Style, And Practicality In This Stylish Semi-Detached Bungalow, Nestled In A Thriving Community That Offers The Best Of Both Worlds – Serenity And Connectivity. (id:26218)
RE/MAX Hallmark Chay Realty Brokerage
93 Rodney Street
Barrie, Ontario
Top Reasons You Will Love This Home: Welcome to 93 Rodney Street, a stunning 3 bedroom, 2½ bath home in a fantastic east end location within walking distance of schools, parks, Lake Simcoe, downtown, dining, shops and the hospital. Inside are multiple entertaining and activity areas for gatherings, large or small, a newly renovated kitchen (2023) and a recently renovated main bathroom (2022). This eco-friendly home has a new hybrid heat pump/high-efficiency furnace and electric hot water heater (2023)- Greener Homes Energy Report available. Cozy up to one of the two fireplaces, throw a dinner party, and easily drift through the double garden doors onto the back deck. The extra-large double-car garage and pristine crawl space provide abundant storage for all your toys and hobbies. The prime double 100'x169' lot offers flexibility for an active family. There is plenty of room to add a pool or a main floor master without compromising on play space. The intentionally landscaped, fully fenced backyard has tree placement to maximize privacy. A covered front porch, two direct gas barbeque lines, a 3 season screen porch, exposed brick walls, the features go on and on. Don't miss out on this incredible opportunity to own a truly exceptional home in Barrie's coveted east-end. Schedule your showing today. Visit our website for more detailed information. (id:26218)
Faris Team Real Estate Brokerage
126 Gildersleeve Boulevard
Loyalist Township, Ontario
Brand New Spacious Detached House for Lease - In Bath - Aura By the Lake Community! This Brand New Detached Home Features A Great Layout With Large Principal Rooms & 9Ft Ceilings On The Main Floor With Plenty Of Natural Light! Quartz Counter-top & S/S Appliances! Hardwood Flooring on Main! No Houses in the Back! Double Car garage looks stunning from outside! This Home Is Bright, Clean & Exciting. (id:26218)
Royal LePage Ignite Realty
2795 The Lane
Severn, Ontario
Welcome to The Lane! This home embodies the quintessential Cumberland Beach lifestyle. Nestled on a picturesque lot, this all-brick bungalow has been meticulously designed to offer breathtaking views of Lake Couchiching while providing a highly functional layout. From the moment you step inside, it's evident that this home has been lovingly maintained, with every detail thoughtfully considered. Recent updates throughout the home ensure it is the epitome of move-in readiness. The garage presents endless possibilities, whether you envision it as a spacious workshop with full hydro service or dream transforming it into your ideal space. The location is unparalleled - just a short stroll away, you can indulge in the stunning lake views or enjoy a refreshing summer swim. For those on the go, the proximity to Highway 11 makes commuting a breeze. The property has extensive garden beds. Dedicated gardeners will appreciate that with a bit of tweaking, the existing well on the property has the potential to take care of lawn watering needs. This home truly has it all and is an opportunity not to be missed. (id:26218)
Real Broker Ontario Ltd.
2368 Maple Valley Rd Road
Severn, Ontario
Are you Looking for a more self-sufficient lifestyle? Do you want to immerse yourself in the tranquility of rural living or engage in small-scale farming as a leisure pursuit? This hobby farm offers a unique blend of personal fulfillment and potential economic opportunity. The property, including the well-maintained original farmhouse, has been cherished and meticulously cared for. The land is chemical-free and ready for use, with fences, trees, fields, and barns. It is rare to find an original barn in this great condition. Whether you dream of growing your own organic produce, tending to livestock, or simply living in a peaceful year-round country retreat, this is the perfect place to start. Outdoor enthusiast can ride horses or ATVs, go sledding or cross-country skiing, or hiking on the property's trails or explore the abutting Simcoe County Forest trails. This serene location, just a pleasant 15-minute drive from Orillia's amenities, offers privacy without isolation. In the recreational heart of Ontario, the area offers skiing, biking, boating, and so much more. Amazing wide-open views to take in the sunsets, birds, and wildlife. Check out the feature sheet for more pictures and details. (id:26218)
Simcoe Hills Real Estate Inc. Brokerage
75 Parkside Crescent
Angus, Ontario
Welcome to this charming end-unit townhome with private driveway, a true gem! Tucked away amidst mature trees, this residence offers an unparalleled sense of seclusion while remaining conveniently close to Glen Eton/Wildflower Park, a haven for outdoor enthusiasts. Enjoy the park's amenities including a dog park, children's play area, tennis/pickleball courts and covered rink just moments from your doorstep. Boasting over 1500 square feet of living space, this meticulously maintained home ensures a seamless transition for its new owners. The stylish eat-in kitchen, complete with beautiful countertops and stainless steel appliances exudes contemporary charm and opens onto a private deck overlooking the beautifully landscaped and fenced yard, complete with a flagstone walkway, shed and the added bonus of no rear neighbours! Unwind in the inviting living room featuring a natural gas fireplace, creating a cozy ambiance year-round. Upstairs, 3 bedrooms and 2 bathrooms offer ample accommodation for both family or guests, primary bedroom includes an ensuite bathroom. The finished basement, adorned with bright lookout windows, extends the living space and functionality, presenting a rec room with stunning feature wall, laundry facilities, and ample storage options. New high-efficiency furnace, heat pump, smart thermostat and attic insulation (2023). With everything meticulously taken care of, there's nothing left to do but move in and start enjoying this exceptional property. Don't delay this, home won't be on the market for long! (id:26218)
Keller Williams Experience Realty Brokerage
98 Rainbow Drive
Caledonia, Ontario
Introducing 98 Rainbow Drive, your gateway to modern living in the heart of Caledonia's coveted Avalon community! This contemporary gem offers a spacious 2,309 sq. ft. layout (Rosebery Elev. B) adorned with 9' ceilings on the main floor, creating an airy ambiance that welcomes you home. Step inside to discover a bright and inviting space flooded with natural light, thanks to large windows that frame the home. The sleek and stylish kitchen, equipped with stainless steel appliances, sets the stage for culinary adventures and memorable gatherings with loved ones. Downstairs, an expansive unfinished basement awaits your personal touch, offering endless possibilities for customization and finishes to suit your lifestyle, needs, and wants. Nestled in an ideal location just steps away from the park, and within close proximity to schools, hospitals, shopping destinations, and the majestic Grand River, 98 Rainbow Drive presents the perfect blend of convenience and tranquility. With its thoughtfully designed layout and prime location, this home is not just a residence but a sanctuary for growing families to thrive and create lasting memories. Welcome home to 98 Rainbow Drive, where modern comfort meets timeless elegance. (id:26218)
Right At Home Realty
80 Orchard Point Road Unit# 604
Orillia, Ontario
Welcome to luxurious lakeside living at 604 - 80 Orchard Point Road in beautiful Orillia! This stunning penthouse corner unit condo offers breathtaking views of Lake Couchiching, ensuring you'll wake up to picturesque scenes every day. Boasting 2 bedrooms and 2 baths, this sophisticated residence spans just under 1000 sqft, providing ample space for comfortable living. Step inside to discover a spacious primary bedroom complete with a convenient 4-piece ensuite bath, offering privacy and tranquility. The open concept layout seamlessly integrates the living, dining, and kitchen areas, creating an ideal space for entertaining guests or simply unwinding after a long day. The updated kitchen is a chef's dream, featuring modern appliances and stylish finishes, perfect for preparing delicious meals while enjoying the scenic views. With an abundance of natural light flowing through large windows, the condo feels bright and airy, creating a serene ambiance throughout. This exclusive condo community offers an array of top-notch amenities, including a gym overlooking the water, a refreshing outdoor pool, a rooftop terrace, media room, library, party room, and convenient visitor parking for guests. Additionally, residents have access to a marina right at the lot line that is exclusive to Orchard Point where you can rent a slip, making it easy to indulge in waterfront activities and adventures. Conveniently located near shopping centres, dining establishments, and local attractions, this condo offers the perfect blend of comfort and convenience. Whether you're seeking a peaceful retreat or an active lifestyle by the water, this property has it all. Don't miss out on the opportunity to experience luxury lakeside living at its finest. (id:26218)
RE/MAX Hallmark Chay Realty Brokerage
337 Deer Run Road Road
Magnetawan, Ontario
Welcome to 337 Deer Run Rd. This magnificent property has never been offered for sale on the MLS. It sits on beautiful Lake Cecbe part of a 5 lake chain and 50+ miles of boating. The property features a lovely log cabin right at the waters edge. It is on a year round municipal road and is a four season home or cottage. Surrounded by forest this is one of the most private spots on the lake. The property is hidden away from the road and has a gentle slope to the water. There is a detached oversize single garage and large level parking area. Great for parking boats or Rv’s. There is extensive landscaping around the cabin. With natural granite steps to the water and built in granite fireplace facing the lake. The dry boat house offers ample storage underneath for all your water sports activities. The top of the boat house is finished with a guest suite and 3rd “Bedroom” Attached to the boat house is the patio for BBQ’s and private outdoor shower. Inside the cabin is best described as luxury rustic. The main level has a custom kitchen from cutters edge, Primary bedroom, Living room and 3pc bath. The basement is half finished with a bedroom and TV room. The unfinished portion has extra storage, Extra fridge and full size washer and dryer. From the wide plank floors, To the antique custom doors, Custom wrought iron fixture, Vaulted ceiling and two cozy wood burning fireplaces. This place is truly one of a kind! This property must be seen to be fully appreciated. Being sold fully furnished, Turn key ready to go. Quick closing is also available. (id:26218)
Keller Williams Experience Realty Brokerage
3801 Wood Avenue
Severn, Ontario
Nestled on the serene shores of Lake Couchiching, just a stone's throw away from the vibrant city of Orillia and a mere 1.5-hour drive from the bustling heart of the Greater Toronto Area, awaits a charming 3-bedroom retreat that epitomizes lakeside living at its finest. Step through the front door and into a world of rustic elegance, where warm wood accents and expansive windows frame breathtaking views of the tranquil waters beyond. The spacious living area beckons with its inviting ambiance, offering the perfect space to unwind beside a crackling fireplace on cool evenings or gather with loved ones for lively conversation.The adjacent kitchen is a chef's delight, boasting modern appliances, ample counter space, and a convenient breakfast bar for casual dining. Whether preparing a gourmet feast or a quick snack, the panoramic vistas of the lake provide an inspiring backdrop to every culinary endeavor. Wake up to the gentle sound of lapping waves and savor your morning coffee on the expansive deck overlooking the water, where every sunrise promises a new day of adventure and discovery.Outside, the property unfolds into a private oasis. Spend lazy afternoons lounging on the deck, soaking up the sun's rays, or venture down to the water's edge to dip your toes in the cool, clear lake. With its idyllic location just outside of Orillia, residents enjoy easy access to a wealth of recreational activities, from boating and fishing to hiking and cycling. Explore the charming shops and restaurants of downtown Orillia, or embark on a day trip to nearby attractions such as Casino Rama or the scenic trails of the Simcoe County forests.Whether you're seeking a peaceful weekend retreat or a year-round residence, this stunning lakeside home offers the perfect blend of comfort, and natural beauty, inviting you to experience the quintessential Canadian lifestyle in style. (id:26218)
Century 21 B.j. Roth Realty Ltd. Brokerage
437 Champlain Road
Penetanguishene, Ontario
163 ft Gorgeous Waterfront Lot for a Buyer who wants to Dock their Sail or Motor Boat and Ready to Take Their Vision of a Dream Waterfront Home into a Reality! There are incredible possibilities here with the potential of a Large Detached Garage on the Upper Part and Lower Part of the Lot off of Champlain Road and a Private Driveway Leading to your Waterfront Oasis being put in by the Summer! Rare Combination of a Sandy Beach, Boar Docking Shoreline with 6-8 Feet off the Dock and Panoramic View of Penetanguishene Bay! On the lot you will find a quaint and well kept Century Log Home featuring 4 Bedrooms, Hardwood Floors, Spacious Eat-In Kitchen and a Lovely Front Porch to take in the Breathtaking View! Minutes to Penetanguishene and Midland where you have access to All the amenities you will need, Shopping, Schools, Hospital and More! Allowing for a peaceful yet convenient lifestyle! Seller has quotes for Driveway coming down from the top Parking Area. Potential to Build Detached Garage on the Upper Level of Property by Champlain Road and have Private Driveway coming down to the property. (id:26218)
RE/MAX West Realty Inc.
75 Indian Trail Trail
Collingwood, Ontario
Welcome to the epitome of luxury living on the serene shores of Georgian Bay. This waterfront masterpiece offers unrivaled elegance and tranquility, boasting panoramic views, custom finishes, and unparalleled amenities. A sanctuary where every detail has been meticulously crafted for lake front living. With over 4500 square feet of beautiful living space, this home is sure to check all the boxes. Over 75 feet of personal waterfront just steps from the sunny deck. The views can be seen from all 3 levels of the home, plus the bonus rooftop deck. The interior of this stunning home features 4 Luxury Spa like bathrooms, 2 with Soaker tubs. 6 Bedrooms in total, 2 currently being utilized as beautiful home offices. Walkout from every level of this home to enjoy the view. The lower floor features a games room/pool room, with the swim spa roughed in. With accessibility in mind, an elevator shaft has been roughed in. Built to withstand elements, ICF construction from the ground to the roof, concrete fibre siding and high grade windows. High ceilings, large windows, custom hard wood flooring, tall baseboards and ceilings throughout, plus many other fine finishes are some of what makes this home a luxurious monument on Georgian Bay. Outdoor living space includes multiple levels of decks and wrap around walkways. Landscaping and in lawn sprinklers. Location is key, minutes to downtown Collingwood or Wasaga Beach. Close to trails for walking, biking or hiking. Launch your canoe or kayak right from the shore. A short drive to Blue Mountain, Oastler Bluffs, Craigleith ski club, Alpine Ski Club and others. This is 4 Season Living at it’s best. (id:26218)
Exp Realty Brokerage
293 Centennial Drive Drive
Midland, Ontario
RE DEFINE YOUR DREAM HOME!!WELCOME TO MARCELLUS PLACE! Midland's newest custom estate developmen by BLUE JAY HOMES! (full tarion warranty company). Conveniently located in Midland, these beautiful estate lots are tucked away into a secluded community subdivision giving you the privacy country living has to offer yet being just minutes from Midland & Penetanguishene. Not only is it minutes from the town centres, you'll be minutes from Georgian Bay, Beaches, Marinas, Golf Courses and Ski Resorts. Several different house options and layouts, interior customizations and lots to pick from. Please visit builder website for full models and floor plans! (id:26218)
Century 21 B.j. Roth Realty Ltd. Brokerage
17 St Vincent Street Unit# 12
Barrie, Ontario
Welcome to exclusive Brownstone community of townhomes in Barrie, Ontario. Prime two-storey end unit at 17 St Vincent Street is just steps from Lake Simcoe! This three bedroom, 1.5 bath end unit townhome is spacious with almost 1300 sqft AG. You will find this layout offers a surprising amount of functional space and storage. This condo property is a spectacular setting with only 12 upscale units. This unit has been fully updated and renovated. The Chef of your home will appreciate the custom kitchen renovation with shaker style cabinets, custom counter tops, s/s appliances, and a convenient walk out to a raised deck. Kitchen layout flows into living room where you will find another walk out to back yard. Upper level offers three good sized bedrooms with a fully renovated and updated main bath. Single car garage and driveway parking. Minutes to the lake and all the amenities a busy household might need - including easy access to key commuter routes. Tasteful neutral decor and design finishes throughout. The work has been done for you making this home truly a move-in ready gem! Welcome Home (id:26218)
RE/MAX Hallmark Chay Realty Brokerage
20 North Street
Barrie, Ontario
RENOVATED LEGAL DUPLEX IN THE HEART OF THE CITY NEAR ALL AMENITIES! Welcome to this well-maintained legal duplex in the heart of Barrie, offering proximity to downtown, shopping centers, transit options, and easy access to Hwy 400. The property sits on a spacious 50 x 223-foot fenced lot. At the rear of the property, a detached two-car garage awaits, complete with a convenient man door for easy access. Parking is never an issue with a private driveway capable of accommodating up to 10 vehicles. Inside, find a 3-bedroom, 1-bathroom unit on the main floor and a 2-bedroom, 1-bathroom unit in the finished walk-up basement with a separate entrance. Both units showcase renovated kitchens and bathrooms. There are heated floors in both bathrooms and the basement kitchen. Enjoy the cozy gas fireplace in the basement. The durable metal roof provides peace of mind. This duplex offers the flexibility to rent out one unit and reside in the other or lease both, providing an excellent addition to your real estate portfolio. (id:26218)
RE/MAX Hallmark Peggy Hill Group Realty Brokerage
148 Werry Avenue
Dundalk, Ontario
Welcome To An Absolutely Stunning 3BR - 3WR Home With A 9ft Ceilings & A Practical Layout Perfect For First Time Buyers Or Investors. Beautiful Covered Porch. Spacious Layout With 9Ft Ceiling Height On Main Floor. Huge Kitchen With Lots Of Counter Space & Cabinetry. 3 Spacious Bedrooms With Closets. Large Driveway With No Sidewalk. Close To All Amenities. 2 Minutes From Hwy 10. Close To Parks, Schools, Shopping. (id:26218)
Keller Williams Legacies Realty
36 Simcoe Road
Brechin, Ontario
Top 5 Reasons You Will Love This Home: 1) Discover this flawlessly constructed, custom waterfront residence or cottage, adorned with upscale touches throughout, and situated in the gorgeous Lagoon City, a mere hour and a half's drive from Toronto 2) Revel in the 50’ of waterfrontage, complete with private docking on a canal leading directly into Lake Simcoe, perfect for boating enthusiasts with seamless access to the Trent Severn Waterway 3) Behold the striking exterior of this property, enhanced by meticulous landscaping alongside the interior with four generously sized bedrooms, including two luxurious ensuites, one on the main level and the other upstairs 4) Step into the entertainer's paradise featuring a modern kitchen, boasting state-of-the-art features such as waterfall porcelain countertops, integrated appliances, seating for ten, exquisite wood accents, and an airy ambiance, courtesy of the skylight 5) Benefit from the added convenience of municipal water and sewer services. Age 2. Visit our website for more detailed information. (id:26218)
Faris Team Real Estate Brokerage
3314 Pleasant Road
Severn, Ontario
Top 5 Reasons You Will Love This Home: 1) Exquisite year round home or cottage in Cumberland Beach, perfectly positioned just a short walk from the secluded private beach on Lake Couchiching, offering a serene retreat amidst natural beauty 2) Distinctive layout throughout the home highlighted by a contemporary white kitchen seamlessly integrated with open-concept living and dining areas with a soaring vaulted ceiling and expansive windows flooding the space with natural light 3) Embrace outdoor living at its finest on the generous lot, featuring a fully fenced backyard complete with a generously sized patio and deck, providing a private oasis for relaxation, entertaining, and enjoying the tranquil surroundings 4) Convenience and peace of mind offered by municipal water, sewers, and natural gas services, along with a Google nest smart home within the home 5) Added benefit from seamless connectivity with easy access to Highway 11, catering to commuters and offering convenient travel to nearby amenities. Age 73. Visit our website for more detailed information. (id:26218)
Faris Team Real Estate Brokerage
549 King Street
Midland, Ontario
Top 5 Reasons You Will Love This Home: 1) Outstanding investment opportunity situated on the vibrant King Street, just mere moments to Little Lake 2) Added advantage of detailed architectural blueprints and zoning upgrade applications are underway to transition to duplex usage 3) Benefit from the convenience of a freshly painted interior and an attached garage for seamless indoor entry 4) Partially enclosed yard sets the stage for creating your own backyard retreat 5) Ideally set close to numerous amenities, distinguished schools, and parks, providing a well-rounded lifestyle. Age 74. Visit our website for more detailed information. (id:26218)
Faris Team Real Estate Brokerage
Faris Team Real Estate Brokerage (Midland)
112 Collingwood Street
Barrie, Ontario
A rare opportunity to live on one of the most beautiful streets in Barrie's East End with views of Kempenfelt Bay and a private 166 ft treed lot adorned with breathtaking landscaping done in 2022, designed by the renowned Madison Taylor. This open concept, five bed four bath home is something you will not want to miss. With a spa-like ensuite outfitted with an infrared sauna, stand-alone tub and walk-in glass shower. The southern facing rooms are blessed with views of the picturesque water, while your northern facing rooms offer the serenity of relaxation as you look upon your backyard oasis outfitted with a brand new salt water pool and grounds that are sure to stay beautiful with this property's brand new sprinkler system! Beautifully updated in 2022. Upgraded custom kitchen with GE Appliances and beautiful granite island. New salt water pool 2022. Hardscape and concrete 2022. Glass and tiled walk in shower. Beautifully designed. 5 minute walk to downtown! (id:26218)
RE/MAX Hallmark Bwg Realty Inc. Brokerage
RE/MAX Hallmark Chay Realty Brokerage
152 Silver Birch Crescent
Tay, Ontario
Top 5 Reasons You Will Love This Home: 1) Fully renovated 4-season home boasting an attached garage for convenience and functionality 2) Entertain in style with an open-concept kitchen, living room, and dining room accentuated by vaulted ceilings for a spacious feel 3) Enjoy peace of mind knowing that the home has undergone complete rewiring and added spray foam insulation 4) Outdoor enthusiast location with proximity to Patterson Park, offering beach access and playground facilities for endless family fun 5) Experience the best of both worlds with a short drive to nearby in-town amenities, providing convenience without sacrificing tranquility. Age 65. Visit our website for more detailed information. (id:26218)
Faris Team Real Estate Brokerage
Faris Team Real Estate Brokerage (Midland)
2 Toronto Street Unit# 502
Barrie, Ontario
Rarely offered Bright south facing bachelor suite at Grand Harbour. This floor plan provides a sleeping alcove with space for a double bed. Open concept with 9 ft ceilings, spacious kitchen, breakfast bar, white appliances, lots of cabinets, pot lights, ceramics and double sink. 4-piece bath with Jacuzzi tub, Ensuite laundry and storage closet. Recent upgrades include faucets, new hardware throughout, freshly painted with neutral paint, Hardwood floors and new room darkening blinds. 1 indoor parking space and exclusive use indoor locker on main lobby floor. The prestigious Grand Harbour building is conveniently located within walking distance of downtown Barrie, beach, marina, rowing/canoe club, yacht club, walking/bike paths, and Go Train Station. Fantastic social activities include cards, group dinners, coffee gatherings, movie & pub nights, billiards/darts. Indoor pool, hot tub, sauna, exercise facilities, guest suites, library and more. Pet friendly building. (id:26218)
RE/MAX Hallmark Chay Realty Brokerage


