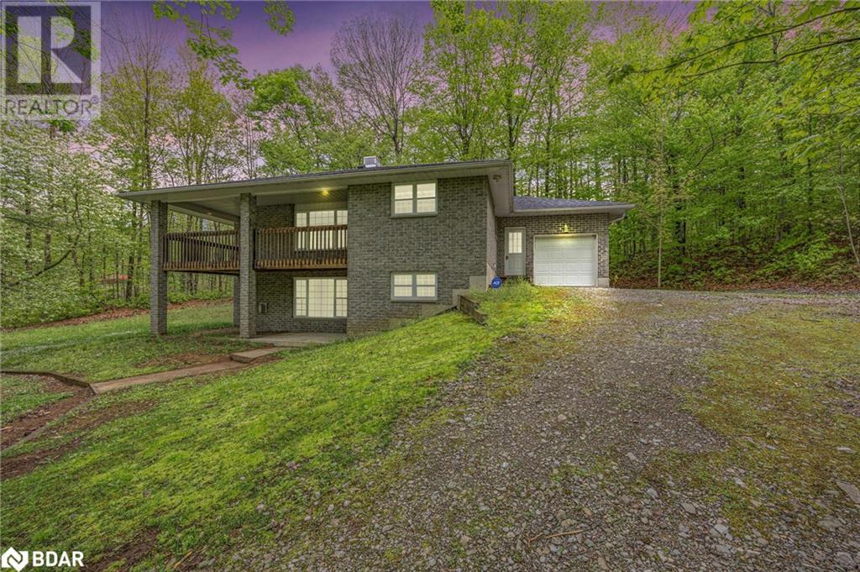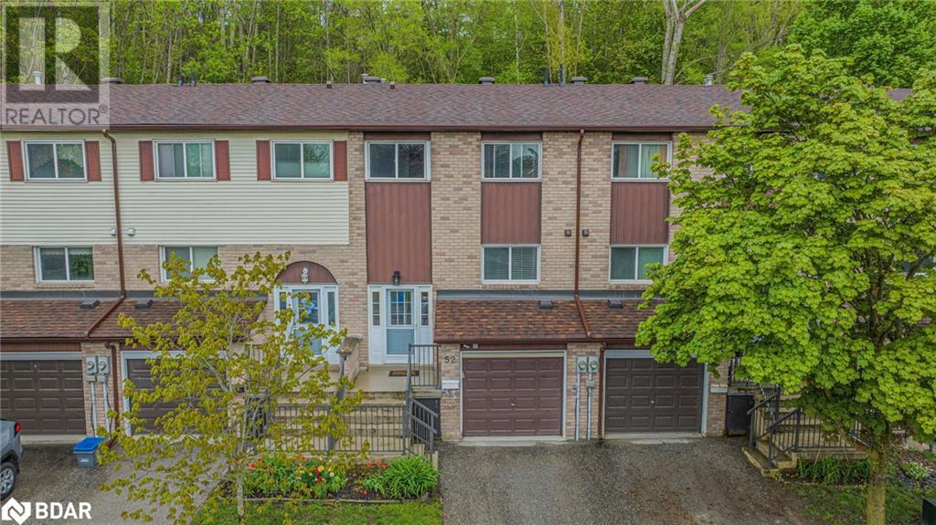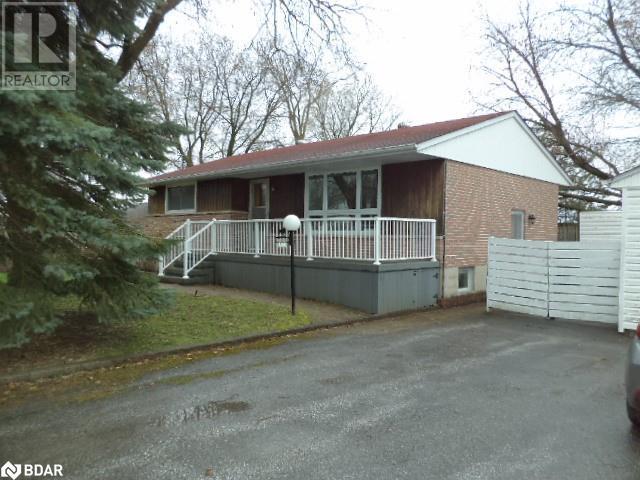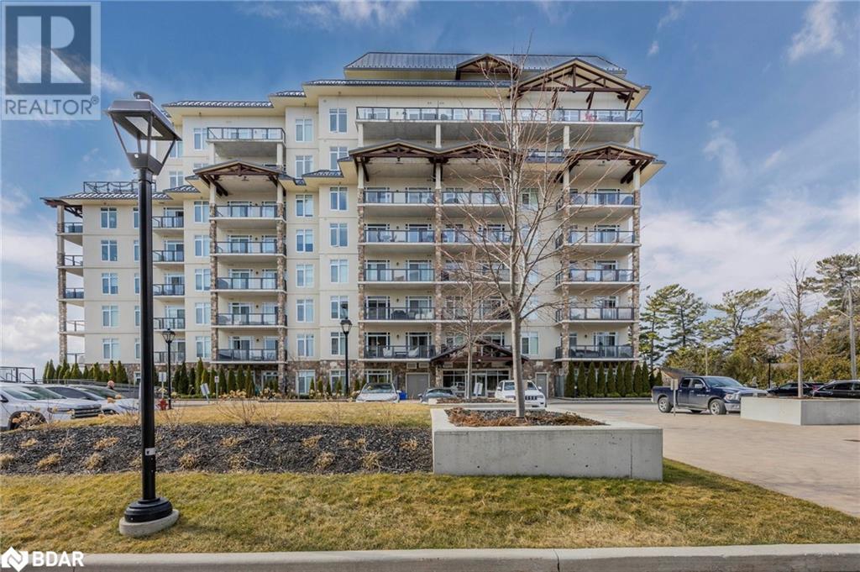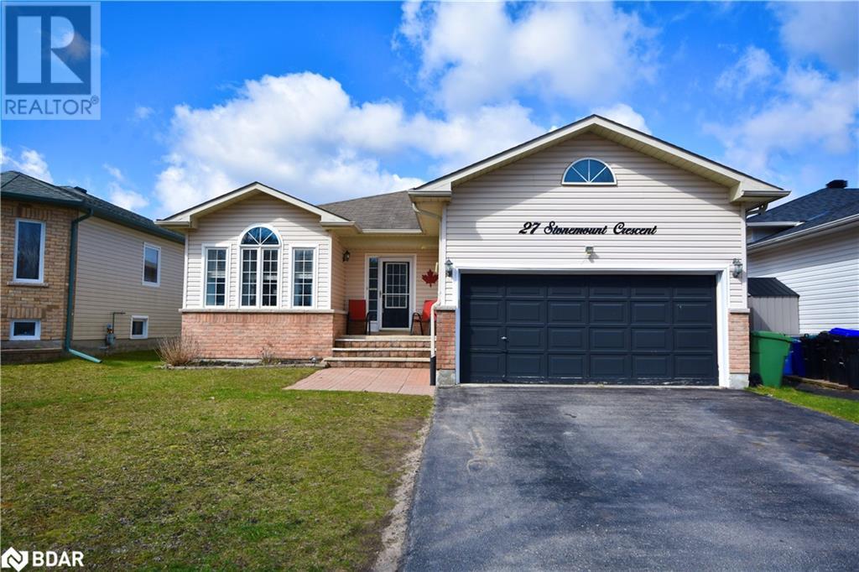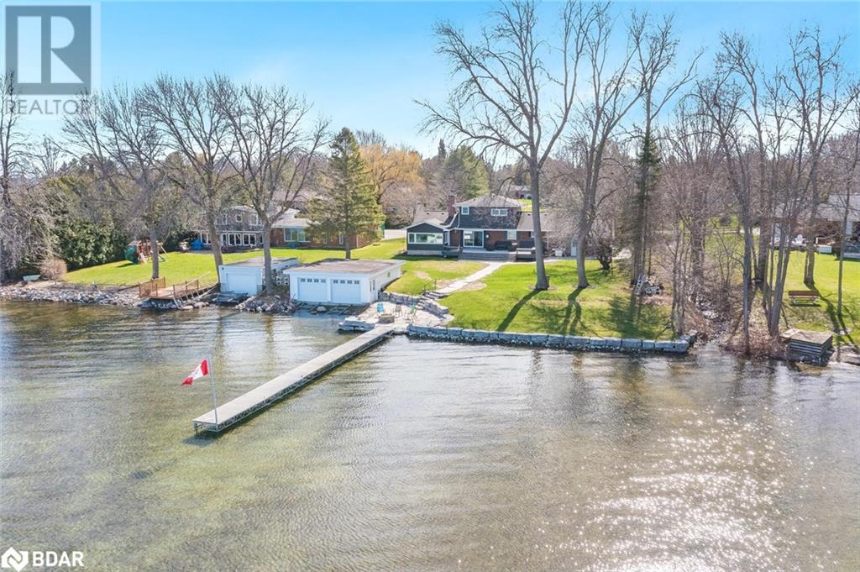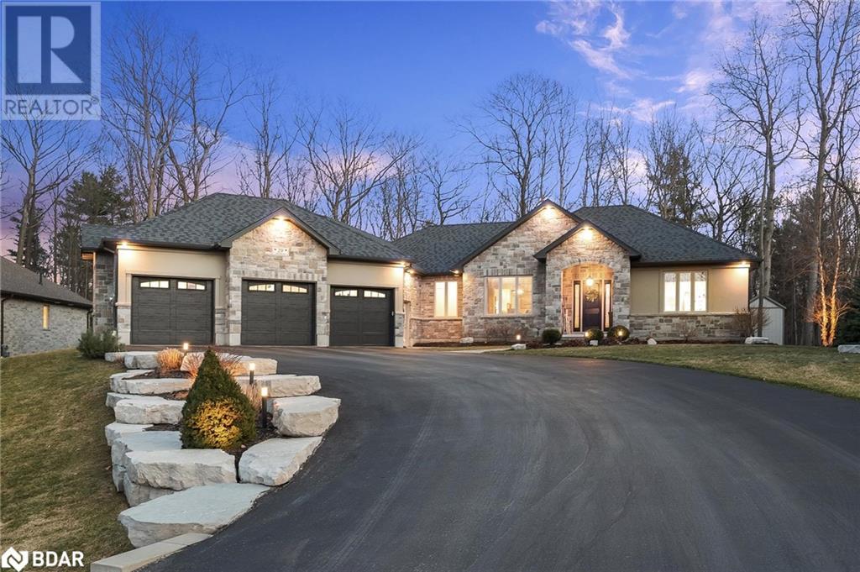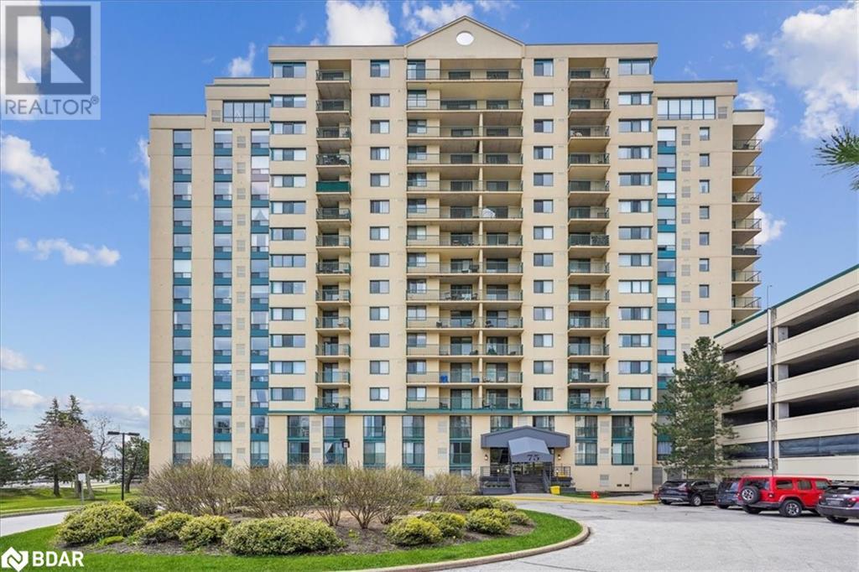301 Silverthorn Avenue
Toronto, Ontario
Top 5 Reasons You Will Love This Home: 1) Enjoy the luxury of a fully updated home from top-to-bottom, including a modern kitchen, bathrooms, and electrical systems, ensuring comfort and convenience 2) Experience the seamless flow of an open-concept living space, perfect for entertaining guests or simply enjoying quality time with family, creating a welcoming and spacious atmosphere 3) Nestled in a beautiful, family-friendly neighbourhood, you'll have the convenience of being within walking distance of schools, parks, shops, and restaurants 4) In-law suite potential provided by a separate entrance, this home offers flexibility and privacy for extended family members or guests, ensuring everyone feels at home and comfortable 5) Benefit from the convenience of walking distance to transit options, coupled with driveway parking, making commuting a breeze. 1,459 fin.sq.ft. Age 96. Visit our website for more detailed information. (id:26218)
Faris Team Real Estate Brokerage
3895 Vasey Road
Tay, Ontario
Welcome to 3895 Vasey Road, a 4 bedroom 3 bath open concept home built in 2004 with a total of 2320 sq ft finished. This all brick low maintenance home features a walkout separate entrance basement and sits on a beautiful 1.56 acre private treed useful lot. There is a huge capacity for parking and a circular driveway out front. There are no neighbors visible on this fantastic private property! An important property feature is the substantial 40 ft x 32 ft shop. It boasts a 14 ft door, 16 ft ceilings. There is major potential to run a home business out of the shop or possibly set up an office or a secondary suite with rough-in 2pc and second level 4pc bathrooms, bedroom, kitchenette, and living room. Back at the house, the eat-in kitchen and primary bedroom with walk-in closet and ensuite walkout to large covered balcony decks overlooking the treed yard. There is a spacious living room & a family room with cozy fireplace & attractive wood beams. The oversized single garage has direct inside entry to the home. Updates include the furnace in 2022, shingles 2014, and the interior was freshly painted in 2024. Drilled well, septic pumped recently. Forced air heat. Close to the village of Coldwater or Waubaushene, 3 minute drive to highway 400 access. This is an impressive treed wonderland setting! (id:26218)
Royal LePage First Contact Realty Brokerage
72 Adelaide Street Unit# 52
Barrie, Ontario
Welcome to 72 Adelaide Street #2 in Barrie’s iconic Allandale neighbourhood! This two-storey, three-bedroom townhome is situated in this established community that is steps from all the amenities that a busy household requires – public and Catholic schools, parks, shopping, restaurants, and just a short 15-minute walk to the waterfront of Lake Simcoe. Easy access to public transit, GO Train service, and key highway commuter routes – north to cottage country and south to the GTA. This move-in-ready home offers a comfortable floor plan and outstanding exterior living space with almost 500 sq. ft. of wooden raised deck with the striking privacy of nature’s canopy. You will appreciate the tasteful neutral décor throughout this home from the eat-in kitchen to the dining room to the living room – all with a ton of natural light. Walk out from the main level to the sensational backyard and private deck area. Functionality of this living space continues as you go up to the second level. This private area is also filled with natural light with a beautiful picture window above the staircase. Each of the three good-sized bedrooms has a stunning window of its own. Two bedrooms offer beautiful views of the green space behind. Beautiful main bath. From the main level walkout, you step out onto a raised deck – a great spot for a BBQ and al fresco dining. Amazing treed backdrop behind provides privacy. Step through the gate to access the park for your own daily exercise, to walk the dog, or for family playtime. Full basement is partially finished, providing the convenience of an additional bedroom. Welcome home! (id:26218)
RE/MAX Hallmark Chay Realty Brokerage
33 Donald Crescent
Wasaga Beach, Ontario
Top 5 Reasons You Will Love This Home: 1) Welcome to this charming 2-storey Wasaga Beach home in a great, family-friendly neighbourhood within walking distance to an elementary school, the extensive Blueberry trails, a short distance to beautiful sandy beaches, and much more 2) This linked home (fully detached except for the garage wall) features a main level with a powder room, a kitchen with stainless-steel appliances including a gas stove, and a walk-in pantry, all while flowing into the large dining room and living room with patio doors leading to the large deck and views of the fully fenced backyard 3) The stairs with new iron spindles take you to the upper level, which features the primary bedroom with a walk-in closet, two additional bedrooms, and a renovated (2018) semi-ensuite bathroom with a deep and fully insulated tub 4) Many upgrades over the past few years include a new 13'x7' deck (2022) ideal for enjoying a morning cup of coffee with plenty of storage underneath, along with new vinyl flooring on the main level and upper level, and new shingles, all completed last year, along with new kitchen countertops and paint throughout completed this year, all windows replaced and upgraded in 2018, a 12-year-old central air conditioner, and a one-year tankless hot water tank on demand 5) The lower level includes a recreation room and a bonus room, currently used as a 4th bedroom, as well as the laundry room awaiting your finishing touches and an attached single-car garage with mezzanine for extra storage. Age 32. Visit our website for more detailed information. (id:26218)
Faris Team Real Estate Brokerage
Faris Team Real Estate Brokerage (Collingwood)
19 Lilac Lane
Springwater, Ontario
Welcome to 19 Lilac Lane in the prestigious community of Midhurst. This 3+1 bed, 3 bath raised bungalow is sure to check all your boxes! Boasting an entertainers dream main level, with an open concept layout, kitchen with granite counters & stainless steel appliances, gas fireplace, updated staircase, new trim & crown, pot lights throughout, updated hickory wood floors & a walk out to your own completely enclosed private sunroom overlooking the fully fenced landscaped backyard featuring an in-ground sprinkler system, in-ground pool, waterfall & pool house. The lower level features an in-law capable suite, with a separate entrance from the garage, full 2nd kitchen, updated bathroom, living room, 2nd gas fireplace, 4th bedroom & room for your gym/ office etc. (id:26218)
Engel & Volkers Barrie Brokerage
202 Yeates Avenue
Barrie, Ontario
Come make this property your own. Windows recently replaced. Third bedroom used as a dining room and has patio door to the large rear deck. Large lot (122' road frontage with a depth of 121') with a large garage (insulated and heated). Great price for a detached home. Side entrance leaves basement development possible. (id:26218)
Sutton Group Incentive Realty Inc. Brokerage
90 Orchard Point Road Unit# 605
Orillia, Ontario
Welcome to a luxurious condominium situated in a cul-de-sac on the shores of Lake Simcoe. The unit offers spacious, open concept living connecting the kitchen, dining and living areas. The upgraded gourmet kitchen features a large centre island with modern LED lighting and plenty of storage space. This two bedroom plus den offers two bathrooms, hardwood flooring throughout and a large balcony, perfect for morning coffee or an evening beverage with family/friends. The primary bedroom has a large walk-in closet and 5-piece ensuite. The den features lovely French doors and can be closed off for privacy. A gas hook-up makes barbequing easy and stress free. BONUS - one indoor parking and one outdoor parking. This is a must see! (id:26218)
Pine Tree Real Estate Brokerage Inc.
27 Stonemount Crescent
Angus, Ontario
LOVELY MOVE IN READY 2+1 BEDROOM HOME LOCATED ON QUIET ANGUS STREET. THIS HOME FEATURES, OPEN CONCEPT KITCHEN TO LIVING ROOM. KITCHEN IS SPACIOUS WITH AMPLE COUNTERSPACE AND CABINETS. LIVING ROOM W/LAMINATE FLOORING. EXCELLENT SIZED BEDROOMS. PRIMARY W/WALKIN & ENSUITE. MAIN FLOOR LAUNDRY. BASEMENT IS FINISHED W/ADDITIONAL BEDROOM & REC ROOM, GAS FIREPLACE & PARTIALY COMPLETED OFFICE. NEW FURNACE, AC, OWNED WATER HEATER, WATER SOFTENER. YARD FULLY FENCED, NEW DECK W/PATIO AND SHED. OVERSIZE DOUBLE GARAGE W/INSIDE ENTRY (id:26218)
Real Broker Ontario Ltd.
2221 Thomson Crescent
Severn, Ontario
This gorgeous lakefront home has been lovingly cared for by generations. Exceptional curb appeal with a large circular drive, manicured grounds, and new stone pathways both front and back. Situated on the shores of Lake Couchiching with over 100 of waterfront surrounded by armor stone retaining walls, stone pathways, custom firepit and an oversized double boathouse with marine rails and two door openers. Oversized 24'x30' boathouse and large 68' dock with composite decking can be found at the waters edge as well. A party sized deck can be found just off the living room and sunroom. This home boasts both original and modern charm with original hardwood flooring, a double-sided gas fireplace and a 3-season sunroom surrounded by windows with an unobstructed view of the lake. Updates include the large kitchen with plenty of cupboard space, quartz countertops, as well as both baths have been updated. Plenty of space for the whole family with a main floor bedroom, office, full bath with laundry facilities, as well as 2 additional bedrooms and full bath on the upper level. Updated kitchen features plenty of cupboard space with pot draws, and a pantry along with Quartz counter tops. A good-sized window above the sink overlooks the lake for a great view doing dishes. A spacious separate dining room is a great space for hosting family gatherings. Main floor living room and family room share a double-sided gas fireplace. Additional features include a natural gas generator, gas BBQ hookup with BBQ included, central vac and accessories, Geothermal heating system with HEPA filter, 200-amp service, UV light, & Central Air Conditioning, Double car garage with man two garage door openers, man door to yard and inside entry to the home. Fabulous location within close proximity to Hwy 11, Orillia, shopping and much more. (id:26218)
Faris Team Real Estate Brokerage
29 Timber Wolf Trail
Minesing, Ontario
Top 5 Reasons You Will Love This Home: 1) Incredible Snow Valley SL Witty Built estate home, located on the sought-after Timber Wolf Trail within walking distance to Snow Valley Ski Hill while being on a quiet cul-de-sac and only minutes to Vespra Valley Golf Club and a 7-minute drive Barrie amenities 2) Beautiful chef's kitchen highlighting a granite-topped island including ample seating, high-end stainless-steel Frigidaire professional appliances, soft-close custom cabinetry with under-mount lighting, pot lighting, and open to the living room complete with a gas fireplace and massive windows, creating a phenomenal space for entertaining 3) Retreat to the primary bedroom equipped with a walk-in closet and an ensuite with heated flooring, a standalone bathtub, and a glass-walled shower while being alongside an additional two bedrooms and a family bathroom 4) Insulated triple car garage with a loft and a separate entrance leading to the fully finished basement hosting two additional bedrooms, a home gym area, and a recreation room featuring a kitchen with quartz countertops, a dishwasher, fridge, and sink, creating additional living space for extended family 5) Dream backyard featuring an inground pool, an outdoor kitchen with a built-in fire table, a built-in gas barbeque, a screened-in cabana overlooking the pool and hot tub, while backing onto an environmentally protected forest. 3,986 fin.sq.ft. Age 6. Visit our website for more detailed information. (id:26218)
Faris Team Real Estate Brokerage
75 Ellen Street Unit# 1703
Barrie, Ontario
Beautiful Penthouse suite at the Regatta. 2 bedroom, 1 bath, 924 square feet, 9 foot ceilings and an amazing 20ft plus balcony with a fabulous view of Kempenfelt Bay, beach, marina, and the city lights of Barrie's downtown. Mirrored wall with wonderful reflections of the bay. Comes with 2 parking spaces on level 3&4, plus an indoor storage locker. Quality laminate flooring throughout, neutral paint, upgraded lighting and an electric fireplace. Kitchen has a large pass through overlooking the living and dining room, breakfast bar, double sinks, stainless steel appliances, white cabinets, built in microwave and a lovely, coffer ceiling. Primary bedroom provides a huge walk-in closet and a walkout to the balcony. Bright second bedroom is a great guest bedroom or office space. Laundry room provides room for storage plus full size washer/dryer. Great building with wonderful amenities including an indoor pool, exercise room, hot tub, sauna, roof top sun deck, along with many social activities. Walking distance to Go Train, public transit, beach, parks, and walking paths. Secure building, visitor parking, onsite management, and superintendent. (id:26218)
RE/MAX Hallmark Chay Realty Brokerage
315 Greenwood Drive
Essa, Ontario
Welcome to 315 Greenwood Drive in Angus, Ontario. It is nestled in a family-friendly community surrounded by parks and nature trails. This home boasts 9-foot ceilings on the main floor and sleek hardwood flooring. Featuring 3 spacious bedrooms and 2.5 baths, along with an inviting open kitchen and living area, this home offers both comfort and potential. It has an unfinished basement and generously sized backyard with a charming interlocking patio. There's ample opportunity to customize and create your dream space. Come experience the possibilities that await you. (id:26218)
Coldwell Banker The Real Estate Centre Brokerage



