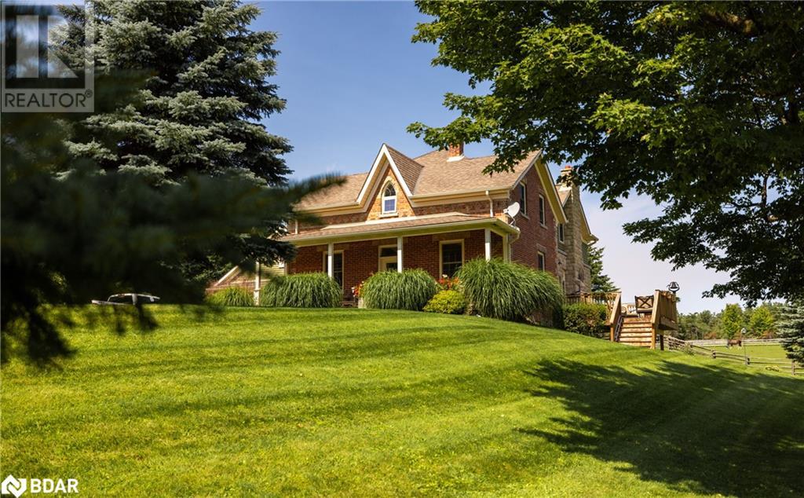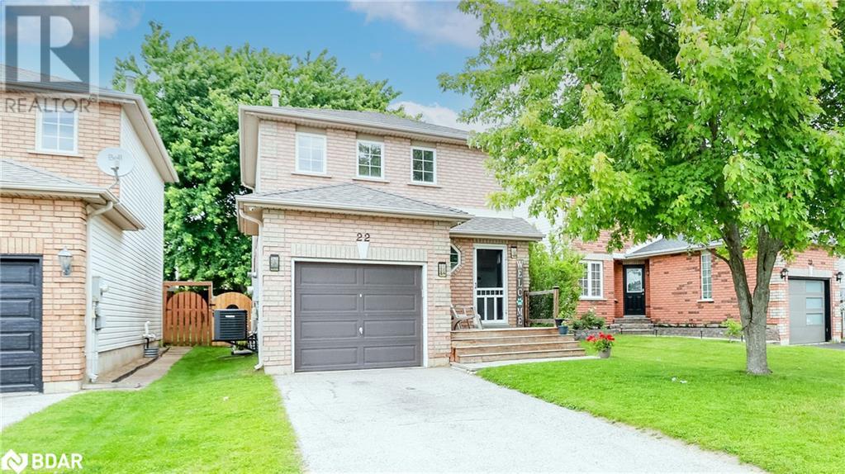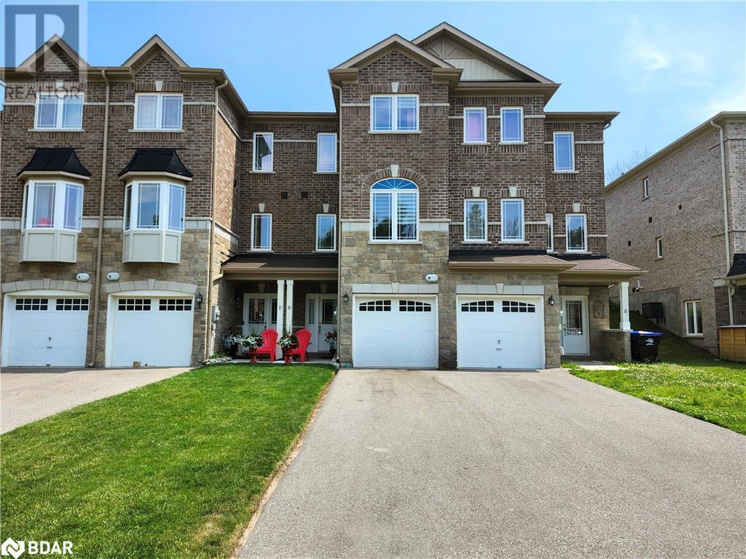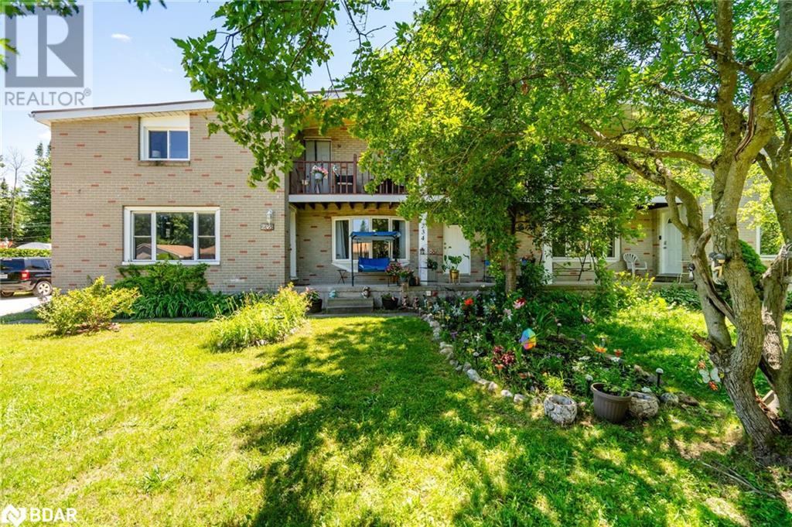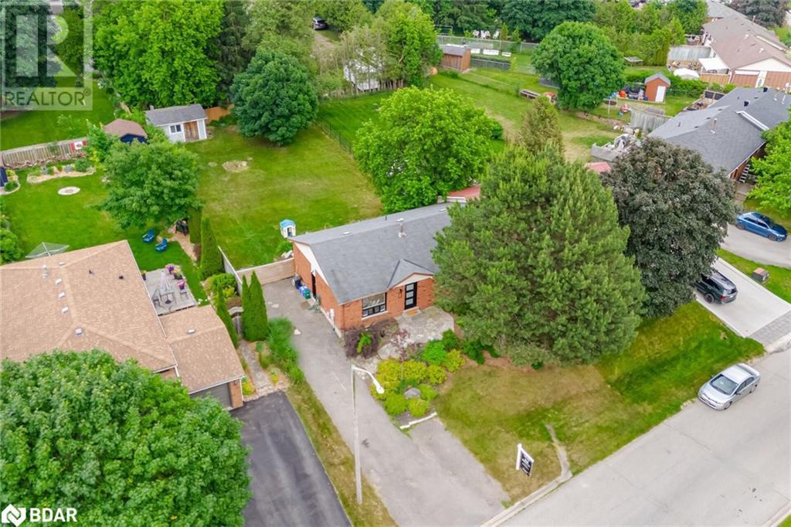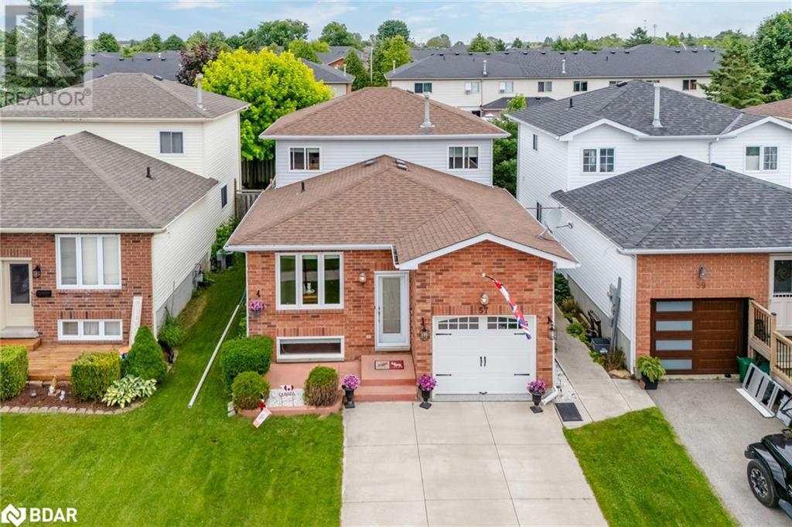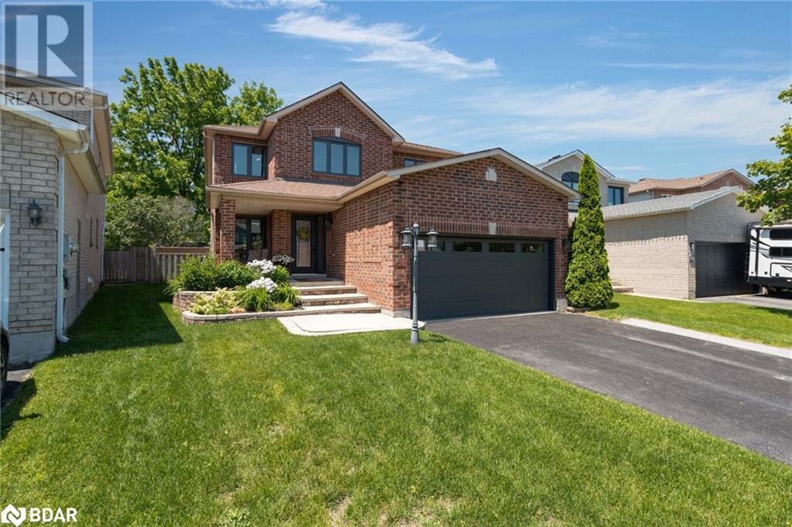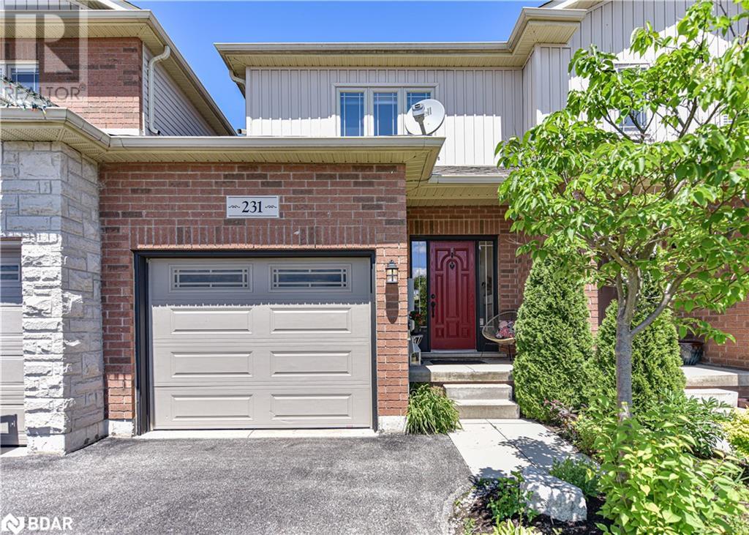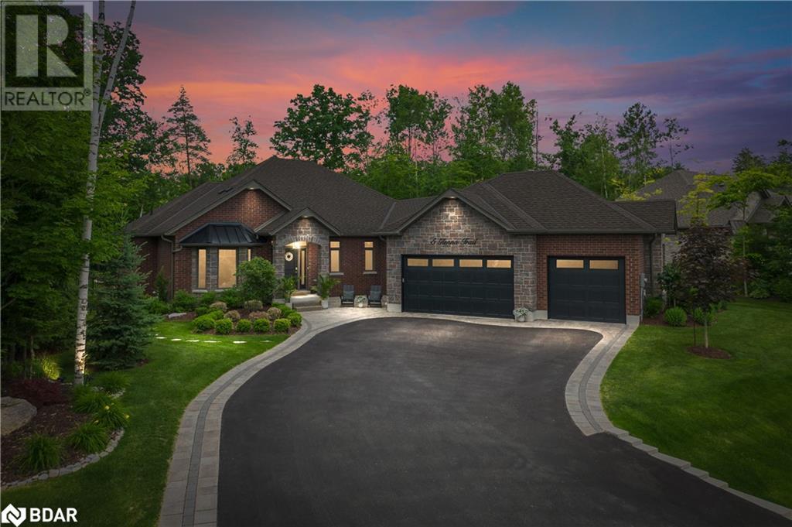347257 Mono Centre Road
Mono, Ontario
A truly rare find, this exceptional country estate sits in the heart of the rolling landscape of Mono Township. The original century home has been renovated and added onto over time and still exudes character and charm. The house is warm and inviting and filled with natural light in every room. Each window offers a different countryside vista including that of the gardens, pastures and paddocks. The grounds are stunningly beautiful and are comprised of a mixture of rolling pastures, park-like grounds and mature woods. The property also boasts an extensive and well-maintained trail system which meanders through the woods and around the paddocks. There are two barns on the property, the upper barn is newer construction and any horse lovers dream with 8 large stalls, an indoor wash stall, tack room and access to the many paddocks. It sits at the highest point on the property and offers long views to the south. The lower barn is perfect for overflow with three stalls and a tack room. There are exterior dutch doors for every stall that look up towards the house. Outside the lower barn is an outdoor sand ring which is framed by mature hedges, it sits next to a pasture which could easily be an outdoor grass riding ring. A detached and heated three car garage/workshop with studio above and a large drive shed complete this very special package.Close to Hockley Valley Resort, Bruce Trail, Golf, Skiing.1 hr fm TO. Current owners converted 3 bedrooms to 2 very large bedrooms, can easily be converted back to 3. (id:26218)
Chestnut Park Real Estate Limited
8291 4th Line
Essa Township, Ontario
Approximately 64 acres of possible residential development land within the Settlement area of Angus. Excellent potential for large developer/builder with river frontage on the Nottawasaga River and Willoughby Road. Call L.A for further details. (id:26218)
Royal LePage First Contact Realty Brokerage
20 Symond Avenue
Oro Station, Ontario
A price that defies the cost of construction! This is it and just reduced. Grand? Magnificent? Stately? Majestic? Welcome to the epitome of luxury living! Brace yourself for an awe-inspiring journey as you step foot onto this majestic 2+ acre sanctuary a stones throw to the Lake Simcoe north shore. Prepare to be spellbound by the sheer opulence and unmatched grandeur that lies within this extraordinary masterpiece. Get ready to experience the lifestyle you've always dreamed of – it's time to make your move! This exquisite home offers 4303 sq ft of living space and a 5-car garage, showcasing superior features and outstanding finishes for an unparalleled living experience. This home shows off at the end of a cul-de-sac on a stately drive up to the grand entrance with stone pillars with stone sills and raised front stone flower beds enhancing the visual appeal. Step inside to an elegant and timeless aesthetic. Oak hardwood stairs and solid oak handrails with iron designer spindles add a touch of sophistication. High end quartz countertops grace the entire home. Ample storage space is provided by walk-in pantries and closets. Built-in appliances elevate convenience and aesthetics. The Great Room dazzles with a wall of windows and double 8' tall sliding glass doors, filling the space with natural light. Vaulted ceilings create an open and airy ambiance. The basement is thoughtfully designed with plumbing and electrical provisions for a full kitchen, home theatre and a gym area plumbed for a steam room. The luxurious master bedroom ensuite features herringbone tile flooring with in-floor heating and a specialty counter worth $5000 alone. The garage can accommodate 4-5 cars and includes a dedicated tall bay for a boat with in floor heating roughed in and even electrical for a golf simulator. A separate basement entrance offers great utility. The many features and finishes are described in a separate attachment. This home and setting cant be described, It's one of a kind! (id:26218)
Century 21 B.j. Roth Realty Ltd. Brokerage
7426 Island View Street
Washago, Ontario
You owe it to yourself to experience this home in your search for waterfront harmony! Embrace the unparalleled beauty of this newly built waterfront home in Washago, where modern sophistication blends seamlessly with nature's tranquility. In 2022, a vision brought to life a place of cherished memories, comfort, and endless fun. This spacious 2206 sq/ft bungalow showcases the latest construction techniques for optimal comfort, with dramatic but cozy feels and efficiency. Sunsets here are unparalleled, casting breathtaking colors over the sandy and easily accessible waterfront and flowing into the home to paint natures pallet in your relaxed spaces. Inside, soaring and majestic cathedral ceilings with fans create an inviting atmosphere, while oversized windows , transoms and glass sliding doors frame captivating views. The kitchen features custom extended height dramatic cabinetry, a large quartz island with power and stylish fixtures. Privacy fencing and an expansive back deck offer maximum seclusion and social space. Meticulous construction with engineered trusses and an ICF foundation ensure energy efficiency. The state-of-the-art Eljen septic system and a new drilled well with advanced water filtration and sanitization systems provide pristine and worry free living. 200 amps of power is here to service your needs. Versatility defines this home, with a self-contained safe and sound unit featuring a separate entrance, perfect for extended family or income potential. Multiple controlled heating and cooling zones enhance comfort with state of the art radiant heat for maximum comfort, coverage and energy efficiency. Over 10+ parking spaces cater to all your needs. The old rail line is decommissioned and is now a walking trail. Embrace the harmony of modern living and natural beauty in this fun filled accessible waterfront paradise. Act now to make it yours. (id:26218)
Century 21 B.j. Roth Realty Ltd. Brokerage
22 Willow Drive
Barrie, Ontario
Welcome to your new home, nestled in a family-friendly neighborhood that offers both comfort and convenience. This modern home greets you with an elegant entryway that sets the tone for the stylish interiors ahead. Step inside to find beautiful flooring throughout the main living areas, providing a sleek and contemporary feel. This modern feel carries into the kitchen with a beautiful backsplash and gorgeous large counter top with tons of room for food prep. The cozy living room is the perfect place to relax, featuring a charming stone fireplace that adds warmth and ambiance making you want to cuddle up on the couch. From here, walk out to the expansive back deck, ideal for outdoor entertaining. The firepit in the backyard is a nice touch for those late night gatherings and the fully fenced in yard is great for children and pets. The fully finished basement is a true highlight of this home, designed for both relaxation and entertainment. It boasts a chic bar, bar fridge, dart board and an electric fireplace, creating a perfect space for gatherings, movie nights, or simply unwinding after a long day. This home combines modern amenities with a warm and inviting atmosphere, making it the ideal place for your family to create lasting memories. Don’t miss the opportunity to make this beautiful house your new home! (id:26218)
Painted Door Realty Brokerage
49 Milson Crescent
Angus, Ontario
Welcome to this stunning move in ready townhome. With four bedrooms and four bathrooms, this beautiful home is perfect for families. The main level of this townhome offers a bedroom, den, and a 2-piece bath. The second level features an open concept design with modern finishes and a neutral colour palette. Walk out from the kitchen to a partially fenced backyard with no neighbours behind. The upper level boasts a primary bedroom with a walk-in closet and a 4-piece ensuite. Additionally, there are two spacious bedrooms, a 4-piece primary bath, and the convenience of upper-level laundry. The garage provides interior access, making it easy and convenient to bring in groceries or other items inside. Located in a great family-friendly neighborhood, surrounded by parks, schools, and close to amenities. Just minutes away from Base Borden, Alliston, and Barrie. Don't miss out on the opportunity to make this executive townhome yours. (id:26218)
Right At Home Realty Brokerage
234 Cindy Lane
Angus, Ontario
Discover this charming 2-bedroom townhouse in a quiet, mature Angus neighborhood. This home boasts a spacious eat-in kitchen with all new appliances and a walkout to a newer deck. The bright living room features a bay window that allows for loads of natural light. Upstairs, you’ll find 2 good-sized bedrooms, including a primary bedroom with a walkout to a balcony, perfect for enjoying your morning coffee. The full basement offers potential for another bathroom and bedroom, providing ample storage space. The beautifully landscaped yard front to back leads to the Mad River Trail, a recreational trail between Stayner and Angus, expected to be complete in 2025. Don’t miss out on this gem! (id:26218)
Keller Williams Experience Realty Brokerage
17 Carberry Road
Erin, Ontario
Situated in a peaceful community is the perfect family home waiting for you. You'll notice how bright and airy it feels as you enter, with a picturesque window in the living room that's perfect to watch the seasons change. Make lasting memories as you prepare all your favourite meals to enjoy with loved ones in the spacious eat-in kitchen. Well-maintained throughout, the spacious bedrooms are canvases waiting for your personal touch. The finished basement gives you freedom with a separate entrance, kitchen, private room & 3 piece bathroom rough-in that you can customize your way. Upgrade to the ultimate work-from-home space or a guest suite. Your extensive backyard is complete with a spacious deck and feels like its own private escape. Located near schools, parks, shops and more, come and see it for yourself! (id:26218)
Century 21 Leading Edge Realty Inc.
57 Downing Crescent
Barrie, Ontario
Welcome to 57 Downing Crescent, a beautifully maintained and fully finished home in a quiet, sought-after neighborhood in Barrie. This stunning property features 3 bedrooms and 2 bathrooms, ideal for families or those looking for a bit of extra space. Step inside to discover an open-concept eat-in kitchen, boasting newer floors, modern appliances, and sleek countertops. The spacious family room is perfect for gatherings, featuring a cozy gas fireplace and a walkout to the incredibly landscaped backyard, complete with a heated inground pool and a hot tub—perfect for relaxation and entertaining. The main floor also offers the convenience of a laundry room, ensuring all your needs are met on one level. Upstairs, you’ll find three generously sized bedrooms and a full bathroom, providing ample space for everyone. The finished basement includes a rec room, ideal for additional living space or entertainment. The attached garage comes with epoxy flooring and plenty of storage space, and a new cement driveway is a bonus. Situated in a peaceful neighborhood, this home is just a short drive to shopping, schools, and Hwy 400, offering easy access for commuters and all other amenities. (id:26218)
Keller Williams Experience Realty Brokerage
70 Girdwood Drive
Barrie, Ontario
Discover your dream family home nestled in Barrie's sought-after south-west end, in the prime Holly neighbourhood. This astonishing 4 bedroom, 4 bathroom residence is the complete package, boasting a meticulously updated interior and an eye-catching landscaped exterior. The house features an updated custom kitchen with cork flooring, updated modern bathrooms, a fully finished basement that is equipped with ample storage space, ensuring that it's ready for you to move in and start making memories. Step outside from the spacious kitchen to enjoy the serene, landscaped, fully fenced yard with a deck, a new gazebo, and gas hookup, designed for low maintenance and high enjoyment. Rest easy knowing all major updates have been taken care of, including the Furnace 2017, Roof 2014 (40 Yr Shingles). windows 2022, furnace 2017, AC 2022, plus an insulated, heated garage with a new garage door. Its prime location offers convenience with easy access to the Rec center, shopping, schools, parks, and Hwy 400, ensuring everything you need is just a stone's throw away. This home is a true gem that offers peace of mind and a luxurious living experience. (id:26218)
RE/MAX Hallmark Chay Realty Brokerage
231 Banting Crescent Crescent
Angus, Ontario
Step into your new home nestled in a wonderful, family-friendly neighbourhood where the sun streams through plentiful windows. Great curb appeal showcases lovely gardens at the front steps. You will immediately see that this home has been well cared for, both inside and out. Recently painted in neutral colours, will help make moving in a breeze. The kitchen and living room on main floor offer plenty of room to entertain. Walk out from the living room to a large deck, perfect for enjoying the nice weather! The upstairs has 3 generous sized bedrooms with ample closet space and a large linen closet. The unfinished basement, with rough-in for washroom, awaits your personal design. Parking for 3 cars in the driveway and 1 in the garage! Access to the garage from inside the home, and additional door from back of the garage for private access to the backyard. Don't miss this opportunity to make this welcoming home yours! (id:26218)
Century 21 B.j. Roth Realty Ltd. Brokerage
5 Glenna Trail
Minesing, Ontario
*OVERVIEW* This iconic Brick & Stone Bungalow is situated in one of the most coveted locations in the heart of Cameron Estates on 105 ft x 196 ft lot backing onto forest with no back neighbours. Approx 3,500 finished Sqft w/ 4 Beds - 3 Baths, a 3 Car Garage, and a stunningly landscaped yard with Salt Water Inground Pool & Hot Tub. *INTERIOR* Perfectly executed floor plan with 9' high ceilings and hardwood floors throughout. The main level includes a grand entry hall, an impressive living room with a cozy gas fireplace, a lavish dining area w/ coffered ceilings, and a spectacular Chefs Kitchen w/ ample storage, a walk-in pantry, leathered granite countertops, high end appliances, & convenient instant boiling water tap. The primary bedroom has a large walk-in closet, an ensuite w/ a soaking tub, separate shower, double sinks, heated floors and has convenient access to both the backyard & laundry/mud room. The main floor is complete w/ a second 11x15 bedroom and full bath. The lower level features 9' ceilings, high-end vinyl flooring, an electric fireplace in the family room, a sitting room, 2 large bedrooms and a 3-piece bath. There is also a large storage area & basement garage access. *EXTERIOR* The Dining Room and Primary Bedroom walkouts lead to a rear covered deck with 3 retractable 'Mirage' powered screens w/remote for privacy & bug protection. The Hot tub w/ new cover, Inground 14 x 28 salt water pool w/ winter safety cover, electric pool cleaner, waterfall & gas heater with sand filter are complimented further by the firepit, a gas BBQ hookup, 2 vegetable gardens all privately guarded by a rod iron fence and well thought out landscaping. Full Irrigation w/ Rain Sensor. The 3 car garage w/ openers has 2 man doors to the side yard & another convenient to front of the home. There is ample parking for up to 6 vehicles on the large paved driveway. *NOTABLE* Sought after Cameron Estates - close to golf, ski hills & shopping. Inlaw potential w/ separate entrance. (id:26218)
Real Broker Ontario Ltd.


