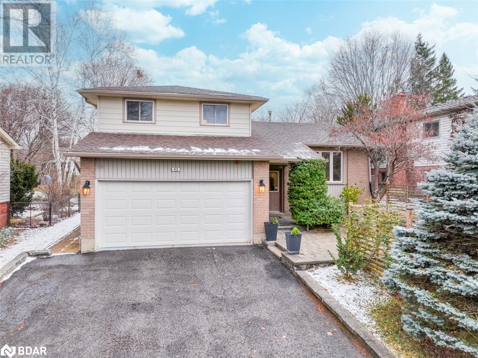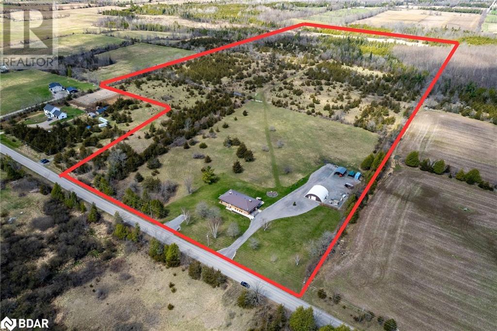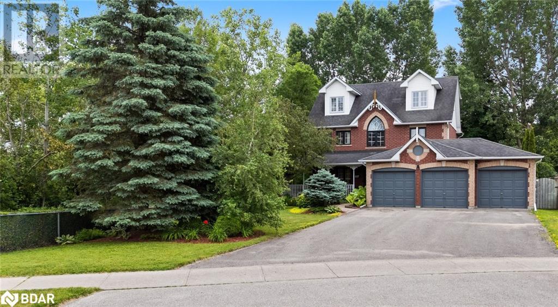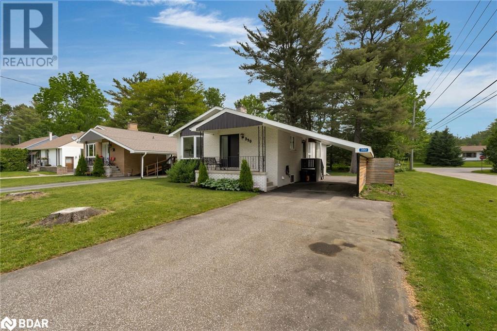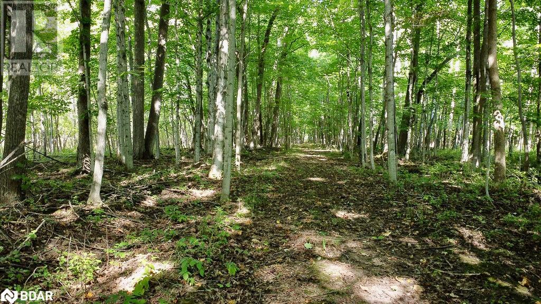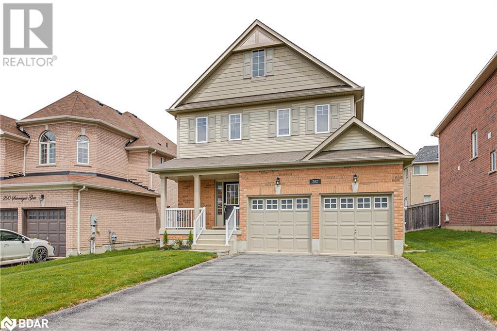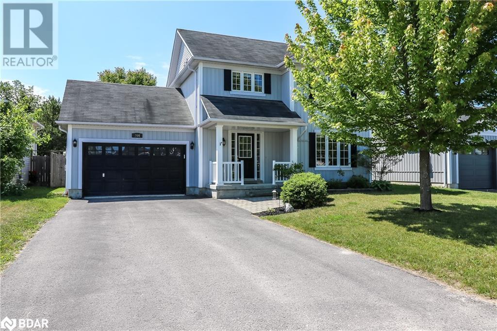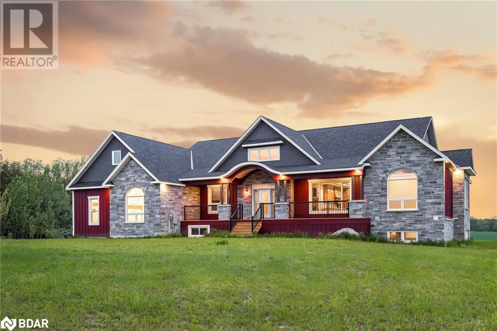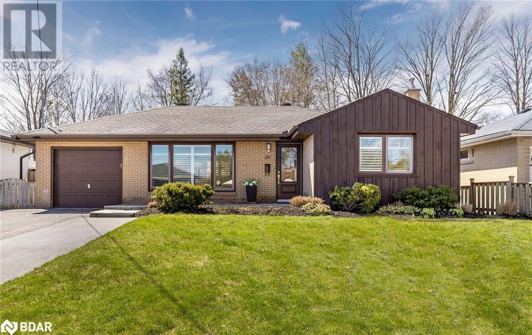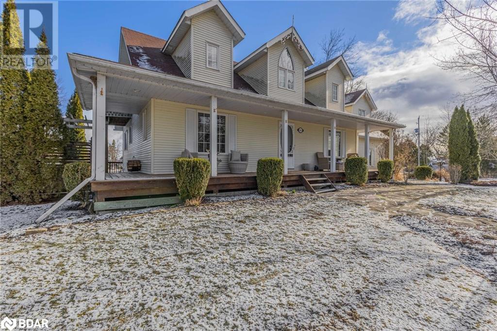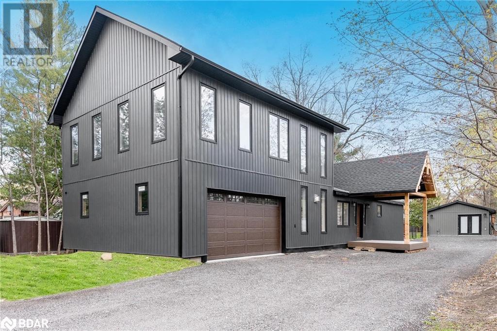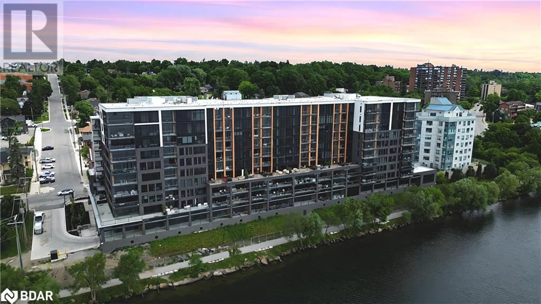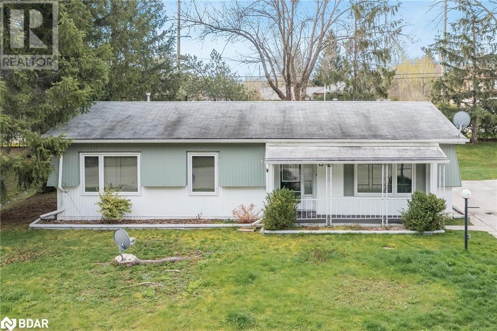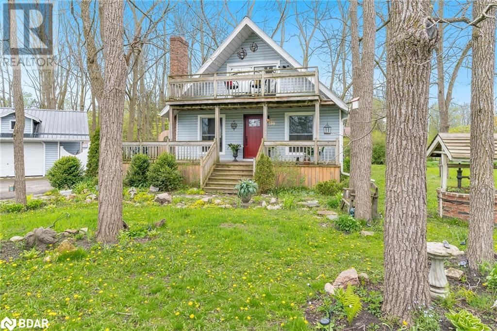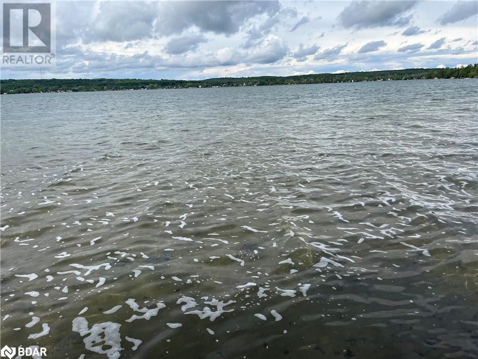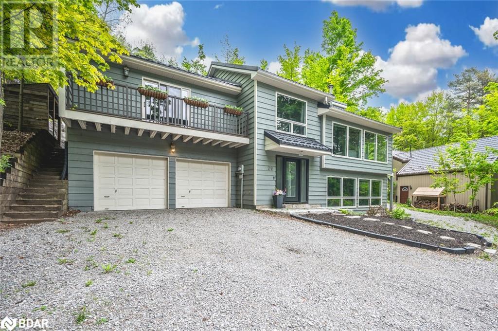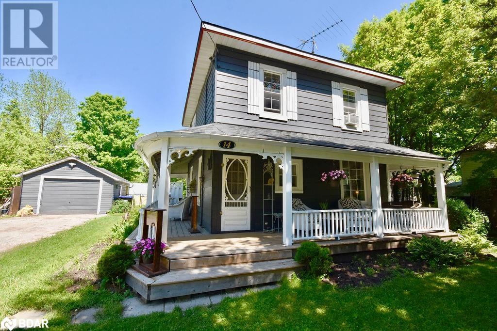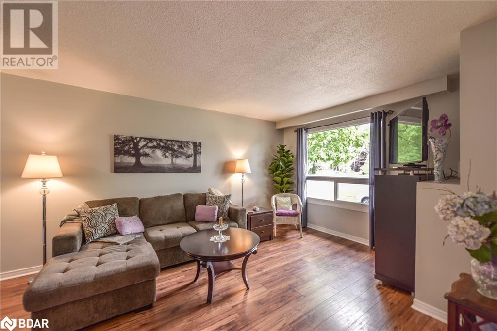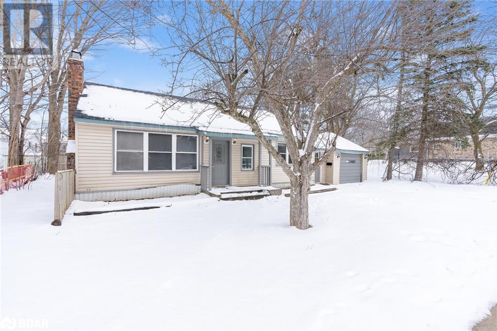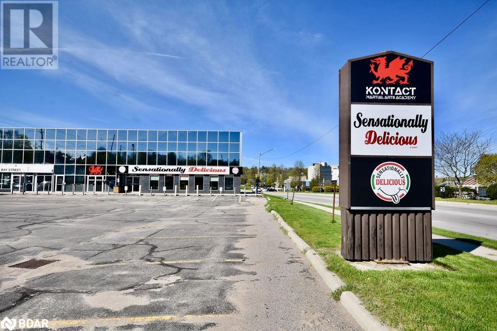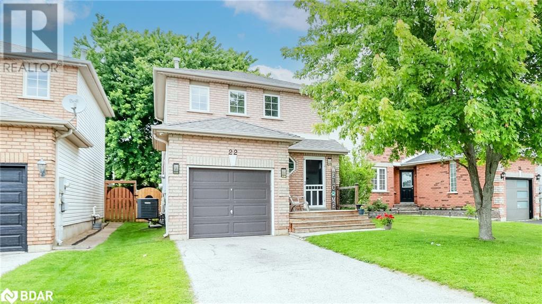8291 4th Line
Essa Township, Ontario
Approximately 64 acres of possible residential development land within the Settlement area of Angus. Excellent potential for large developer/builder with river frontage on the Nottawasaga River and Willoughby Road. Call L.A for further details. (id:26218)
Royal LePage First Contact Realty Brokerage
20 Symond Avenue
Oro Station, Ontario
A price that defies the cost of construction! This is it and just reduced. Grand? Magnificent? Stately? Majestic? Welcome to the epitome of luxury living! Brace yourself for an awe-inspiring journey as you step foot onto this majestic 2+ acre sanctuary a stones throw to the Lake Simcoe north shore. Prepare to be spellbound by the sheer opulence and unmatched grandeur that lies within this extraordinary masterpiece. Get ready to experience the lifestyle you've always dreamed of – it's time to make your move! This exquisite home offers 4303 sq ft of living space and a 5-car garage, showcasing superior features and outstanding finishes for an unparalleled living experience. This home shows off at the end of a cul-de-sac on a stately drive up to the grand entrance with stone pillars with stone sills and raised front stone flower beds enhancing the visual appeal. Step inside to an elegant and timeless aesthetic. Oak hardwood stairs and solid oak handrails with iron designer spindles add a touch of sophistication. High end quartz countertops grace the entire home. Ample storage space is provided by walk-in pantries and closets. Built-in appliances elevate convenience and aesthetics. The Great Room dazzles with a wall of windows and double 8' tall sliding glass doors, filling the space with natural light. Vaulted ceilings create an open and airy ambiance. The basement is thoughtfully designed with plumbing and electrical provisions for a full kitchen, home theatre and a gym area plumbed for a steam room. The luxurious master bedroom ensuite features herringbone tile flooring with in-floor heating and a specialty counter worth $5000 alone. The garage can accommodate 4-5 cars and includes a dedicated tall bay for a boat with in floor heating roughed in and even electrical for a golf simulator. A separate basement entrance offers great utility. The many features and finishes are described in a separate attachment. This home and setting cant be described, It's one of a kind! (id:26218)
Century 21 B.j. Roth Realty Ltd. Brokerage
7426 Island View Street
Washago, Ontario
You owe it to yourself to experience this home in your search for waterfront harmony! Embrace the unparalleled beauty of this newly built waterfront home in Washago, where modern sophistication blends seamlessly with nature's tranquility. In 2022, a vision brought to life a place of cherished memories, comfort, and endless fun. This spacious 2206 sq/ft bungalow showcases the latest construction techniques for optimal comfort, with dramatic but cozy feels and efficiency. Sunsets here are unparalleled, casting breathtaking colors over the sandy and easily accessible waterfront and flowing into the home to paint natures pallet in your relaxed spaces. Inside, soaring and majestic cathedral ceilings with fans create an inviting atmosphere, while oversized windows , transoms and glass sliding doors frame captivating views. The kitchen features custom extended height dramatic cabinetry, a large quartz island with power and stylish fixtures. Privacy fencing and an expansive back deck offer maximum seclusion and social space. Meticulous construction with engineered trusses and an ICF foundation ensure energy efficiency. The state-of-the-art Eljen septic system and a new drilled well with advanced water filtration and sanitization systems provide pristine and worry free living. 200 amps of power is here to service your needs. Versatility defines this home, with a self-contained safe and sound unit featuring a separate entrance, perfect for extended family or income potential. Multiple controlled heating and cooling zones enhance comfort with state of the art radiant heat for maximum comfort, coverage and energy efficiency. Over 10+ parking spaces cater to all your needs. The old rail line is decommissioned and is now a walking trail. Embrace the harmony of modern living and natural beauty in this fun filled accessible waterfront paradise. Act now to make it yours. (id:26218)
Century 21 B.j. Roth Realty Ltd. Brokerage
43 Shoreview Drive
Barrie, Ontario
Extensive renovations are DONE, and this house is READY for YOU in the heart of Barrie's prestigious East End! We're talking about a four-bedroom masterpiece, meticulously crafted for comfort and timeless charm. The kitchen? Oh, it's not just a place for meals—it's a hub of warmth, bathed in the glow of stylish pot lights. With over 2000 sq ft of smartly designed living space, this place oozes casual elegance. Heated floors in the family room? Yeah, we've got that extra coziness dialed in. But wait, there's more! A unique second entrance adds versatility to your lifestyle—whether it's a chill space for family, or a spot to welcome friends in style. And the location? Unbeatable. We're talking a short walk from Johnson's Beach, the Barrie Yacht Club, North Shore trail, shopping, local eateries, schools, and the lively downtown core. RVH and Hwy 400? Minutes away for that breezy city connection. Now, let's talk about the neighborhood—Shoreview Drive, the crème de la crème street of Barrie's East End. These homes are custom masterpieces, with some hitting a cool $1,500,000. Just a stroll away from Lake Simcoe and its inviting beaches, this neighborhood blends natural beauty with sophistication. Convenience? You've got it. A quick drive to RVH hospital and easy access to the bustling HWY 400 put you in the sweet spot of seamless connectivity. And if you're craving the downtown vibe of Barrie, it's a stone's throw away—a vibrant epicenter of shopping, dining, and cultural delights. But here's the real magic—the neighbourhood's character. Mature lots, towering trees, and a vibe that screams refinement. Welcome to the epitome of East End living on Shoreview Dr—where every home tells a story of luxury, and the street is a runway for a life well-lived. Make yourself at home in a place where every detail shouts comfort, practicality, and the unmistakable charm of Barrie's East End. Live the easygoing lifestyle, one step at a time in this irresistible home. (id:26218)
Century 21 B.j. Roth Realty Ltd. Brokerage
2110 13th Line Line E
Trent Hills, Ontario
Escape to tranquility in this renovated bungalow on 46 ACRES in Trent Hills, Northumberland County. Complete with a 38' x 30' detached garage/workshop that has heated flooring, in/out garage doors with remotes, front & back entry doors, 2-piece bathroom and ample space for creative pursuits. Explore the interior splendor with our VIDEO TOUR with aerial views. This home offers 3+1 bedrooms, 2 baths, and 2 fireplaces, creating a sanctuary of comfort and style. Enjoy main floor laundry, a spacious sunroom ready for a hot tub, and easy access to the backyard patio.The luxurious primary suite features a fireplace, walk-in closet, and a lavish 3pc en-suite. Entertain effortlessly in the open concept kitchen with granite countertops, a generous island, and high-end stainless steel appliances. The kitchen flows into the dining area and living room, graced by another fireplace and abundant sunlight. The lower level offers a spacious recreation room, guest bedroom, cozy den, and workout area. Additional storage needs are met with 2 covered outdoor shelters for your ATV, boat, or other equipment. Embark on adventures with groomed trails and wooded acreage. Gather around the firepit and enjoy seasonal apple trees. Nearby lakes and the Trent Severn Waterway offer fishing, boating, and swimming opportunities. Located just 10 minutes from Campbellford, this haven is close to essential amenities yet feels worlds away. It's 1.5 hours from the GTA, with easy access to Peterborough, Belleville, and Hwy 401. Discover the perfect blend of seclusion and adventure in this captivating retreat. EXTRAS: Next to the Detached Garage/Workshop is a 30-amp Service Outlet for RV Plug-In. Lower Level Utility/Storage Room: 36' x 33'. Water Treatment & UV System. Gas hookup for BBQ. Septic Pumped 2023. (id:26218)
Right At Home Realty
697 Happy Vale Drive
Innisfil, Ontario
Welcome to this special Innisfil Victorian style home, just a 2 minute walk from Innisfil Beach Park on Lake Simcoe! This 2368 sq ft 4 bedroom, 4 washroom home is artful with interesting details throughout, thoughtfully curated gardens, and trees in the yard planted by owner to create a peaceful and private retreat. There is even a cozy screened in porch off the side of the house, perfect for lounging in the shade on a hot summer day! The eastern neighbouring property is a naturally kept township property which adds to the privacy of the yard. The house is well maintained and loved, with pride of ownership written all over. The main floor has a living room and family/dining room both with views of the flowering gardens throughout the property. The eat in kitchen with stainless appliances walks out to the back deck, a fantastic place to relax and take in the natural feel of the fenced in back yard. The second floor landing has a beautiful cathedral window that leads you to the bright primary bedroom with a full ensuite. Two other bedrooms and another full bathroom add to the functional layout of the home. Walk up to the third floor full height loft, filled with natural light to add to the beauty of this bonus space. There is a powder room and plenty of space, currently set up as a cozy living room and another bedroom that feels a bit like a treehouse overlooking the natural beauty below. The main floor laundry room provides inside entry from the 3 car garage. A walkway adjacent to the house leads you to Roberts road where you can walk straight to Innisfil Beach Park where there is a fenced in dog beach and 5 beaches for you to choose from to enjoy the sun and the fresh waters of Lake Simcoe. (id:26218)
Royal LePage First Contact Realty Brokerage
390 Crescent Drive
Gravenhurst, Ontario
Welcome to this stunning all-brick bungalow, situated on an expansive corner lot in a highly desirable neighbourhood. This beautifully renovated home features three spacious bedrooms and one modern bathroom on the main floor. The updated kitchen boasts sleek stainless steel appliances and new vinyl flooring, providing a contemporary feel. The property is equipped with a newer furnace and newer air conditioning, ensuring year-round comfort. Enjoy the convenience of municipal services and the additional living space offered by the partially finished full-size basement, complete with new egress windows. Located in an excellent area, this home offers easy access to highways, various amenities, and is just a short distance from the lake. This move-in ready gem combines modern updates with a prime location, making it a perfect choice for your next home. (id:26218)
Royal LePage First Contact Realty Brokerage
. Line 7 South Line
Oro Station, Ontario
Approximately 15 acres of mixed hardwood bush with direct access to line 7 south. This property is an ideal spot to build your dream home. The property is close to lake Simcoe, and has several private trails. The parcel of land has ideal highway access close to both Barrie and Orillia. The property currently has a forestry stewardship plan keeping property taxes to a minimum. Current access is via owned 500 metre road allowance. The purchasers should do there own due diligence with regards to development opportunities. (id:26218)
Royal LePage First Contact Realty Brokerage
202 Sovereign's Gate
Barrie, Ontario
Charming Family Home in Desirable Neighbourhood. Welcome to this charming family home nestled in one of the most sought-after family-friendly neighbourhoods! This delightful residence boasts an inviting eat-in kitchen featuring a cozy breakfast bar, perfect for casual dining and morning coffee. The kitchen seamlesslyflows into a spacious living room adorned with hardwood floors and large windows, creating a warm and welcoming atmosphere ideal for both relaxation and entertaining. Upstairs, you'll find three generously sized bedrooms, providing ample space for family members or guests. The highlight of the second floor is the expansive principal bedroom, complete with a luxurious walk-in closet and a private ensuite bathroom.Indulge in the ultimate relaxation with the ensuite's soaker tub, offering a serene escape at the end of the day. Step outside to discover a beautifully fenced yard, an ideal space for children to play safely or for hosting summer barbecues. The large deck extends your living space outdoors, providing a fantastic area for all fresco dining, entertaining, or simply enjoying the fresh air. Don't miss the opportunity to make this wonderful house your new home. Schedule a viewing today and experience the perfect blend of comfort, convenience,and community! (id:26218)
RE/MAX Crosstown Realty Inc. Brokerage
264 Spruce Street
Stayner, Ontario
NEW PRICE! QUICK CLOSING - This beautiful 2-storey residence, combines modern comfort w/timeless charm. Located in a historic & picturesque town, this home is perfectly situated for both family living & commuting convenience, w/easy access to major routes leading to GTA. Enjoy 1800- sqft living space designed for comfort & functionality. The open-plan LIV/DIN areas offer a warm & inviting atmosphere, perfect for family gatherings & entertaining guests. The home boasts 3 spacious BDRMS & 4 BATHS, providing ample space & privacy for the family. Newer laminate flooring adding a contemporary touch to the cozy interior. The spacious eat-in kitchen features oak cabinetry, offering plenty of storage & a warm, inviting space for meal prep & family dining.The finished BSMT ideal for a rec room, home office, or additional living area.Step outside to a premium lot with a deep, private backyard that backs onto a serene protected buffer/creek. The expansive deck, complete w/gazebo & awning, is an entertainer's dream, perfect for summer BBQ's & relaxing evenings under the stars.The 1.5-car garage & large driveway accommodate up to 4 vehicles, providing ample parking and storage space. The home is equipped with central air & a new gas furnace ensuring year-round comfort & energy efficiency. Municipal water/sewer services add to the convenience. Located in a charming town known for its friendly community & rich historical roots, this home offers more than just a place to live. Enjoy quick access to world-class entertainment, beautiful beaches, skiing, hiking trails, snowmobiling, trekking, canoeing, and much more. The vibrant community atmosphere and proximity to outdoor activities make this location perfect for families & adventure enthusiasts alike. This delightful home is available immediately. Start your new chapter here & enjoy the perfect blend of comfort, convenience, & community. Don’t miss out on this exceptional opportunity to own a lovely home in a wonderful setting! (id:26218)
Right At Home Realty Brokerage
8672 County Road 91
Clearview, Ontario
Top 5 Reasons You Will Love This Home: 1) Welcome home to this custom newly-built luxury four bedroom, four bathroom ranch bungalow that offers an idyllic countryside retreat on over 4-acres of land and boasts nearly 4,800 square feet of living space accentuated by soaring ceilings and sun-filled windows providing picturesque views every season 2) The kitchen showcases custom white oak cabinetry and an oversized island topped with quartzite natural crystal veneering while leading to the 12' patio doors, which lead to the deck 3) Slate tile flooring, white oak hardwood, oversized custom baseboards, and charming 18th-century solid-wood doors grace the home, an expansive office and hosting four bedrooms including, a primary bedroom sanctuary with an LP gas fireplace, a walk-in closet with custom built-in shelving, and an ensuite bathroom with heated flooring, a multi-function shower system with a quartzite bench, and a soaker bathtub 4) Fully finished basement providing a cozy retreat featuring a cut field stone LP gas fireplace, reclaimed century wood accents, and a custom wet bar with a granite black sink 5) Conveniently located near Collingwood and its amenities, including public and private ski hills, golf courses, and marinas and a bonus, multi-use accessory building on the property with a 2,150 square foot potential for an upper-level space complete with hydro and water. 4,761 Fin.sq.ft. New in 2024. Visit our website for more detailed information. (id:26218)
Faris Team Real Estate Brokerage
Faris Team Real Estate Brokerage (Collingwood)
89 Melrose Avenue
Barrie, Ontario
Welcome to 89 Melrose Avenue in East Barrie. This tastefully updated, upgraded and renovated detached bungalow offers over 2,000 sq.ft. of finished living space with 2 + 1 beds, 2 full baths. Moments from schools, parks, Barrie’s sparkling waterfront. Close to all amenities that Barrie has to offer for a busy household. Easy access to key commuter routes - north to cottage country - south to the GTA. From the moment you enter this home, you will notice that the work has been done for you with this move-in ready gem! Tons of natural light throughout the functional floor plan and principle rooms. This home offers plenty of comfortable living space and storage. Extend the enjoyment of your home to the outdoors with al fresco dining, entertaining or family time in the incredible rear yard - featuring deck, patio, garden shed, extensive landscaping, mature perennial gardens. Welcome Home! (id:26218)
RE/MAX Hallmark Chay Realty Brokerage
984 Little Cedar Avenue
Innisfil, Ontario
Experience the charm of Cape Cod living in this stunning 2-storey Innisfil home, nestled on a large 70x200 lot on a quiet dead end road, just steps from the tranquil lakeshore of lake Simcoe and inviting beaches. This corner lot boasts an array of outdoor living spaces including a spacious covered front porch and multiple decks ideal for entertaining or quiet relaxation. The heart of the home features bright, light, airy living spaces with cathedral ceilings, upgraded solid wood doors and character trim, 4 cozy bedrooms including 2 on the main level and 2 well-appointed bathrooms, offering comfort and convenience. Enjoy reading, or an at-home office nook in the 2nd floor loft, retreat to the master suite full of charm. The expansive outdoor space invites endless possibilities for gardening and leisure activities, while the generous 2-car garage provides ample storage and offers inside access. Revel in the serene lake lifestyle with this picturesque retreat as your forever home. Close to Big Cedar Point Golf & Country Club, Several Marinas, Killarney Beach Market and a Local Variety Store for Your At-Home Basics, 6-9km to Each of Innisfils 3 Main Beaches To Enjoy Sand, Swimming, Parks & Sports Activities. (id:26218)
Coldwell Banker Ronan Realty Brokerage
2041 Lilac Drive
Innisfil, Ontario
Top 5 Reasons You Will Love This Home: 1) Beautiful newly renovated home including a two-storey addition situated just moments away from the tranquil shores of Lake Simcoe, perfect for enjoying a variety of water activities 2) At the heart of this captivating home is a chef's kitchen, adorned with quartz countertops and an expansive island perfect for preparing large meals, featuring top-of-the-line stainless-steel appliances and seamlessly flows into the airy living room, which boasts a soaring 20-foot ceiling, wood beam accents, and a striking 42 gas fireplace with remote control 3) Boasting a versatile upper-level loft, creating a functional and flexible living space for the whole family to enjoy, along with a secluded primary bedroom complete with a luxury ensuite bathroom with a freestanding bathtub and oversized walk-in shower followed by an additional three spacious bedrooms 4) Endless possibilities await with an impressive, fully self-contained 603-square-foot guest home that offers an ideal opportunity for additional income or extended family, complete with a kitchenette, a 3-piece bathroom, a cozy fireplace, dedicated air conditioning, and an on-demand hot water heater 5) Enjoy summer entertaining in the expansive backyard, surrounded by mature trees and complete with a sizeable deck, 8'x8' cedar garden shed and firepit, while still being within close proximity to a wealth of amenities. 2,238 sq.ft. Age 68. Visit our website for more detailed information. (id:26218)
Faris Team Real Estate Brokerage
185 Dunlop Street E Unit# 715
Barrie, Ontario
Presenting 185 Dunlop St. Live life by the water in the brand new, prestigious LAKHOUSE condos overlooking the vast beauty of Kempenfelt Bay. Enjoy evening walks along the board walk; eat local at the numerous fine dining restaurants located downtown Barrie; be entertained during the summer months with festivals and parades; optimize your health and wellness with access to your own gym, hot-tub/sauna, steam room and lakeside walking trails. Added benefits include concierge, party room, seating areas, two guest suites, rooftop terraces with direct views of water. 1,101 sq.ft of luxury open concept living, airy 9' ceilings, 2 bedrooms, 2 bathrooms, exceptionally large enclosed balcony with railing to roof glass enclosure that opens fully. EXTRAS: Quartz Countertop, high-end SS appliances, built-in dishwasher, stylish backsplash, glass tile shower in master ensuite, top grade laminate flooring throughout, pot lights, largest underground parking in the building complete with storage locker (id:26218)
Century 21 B.j. Roth Realty Ltd. Brokerage
13 Cherrywood Lane
Innisfil, Ontario
Top 5 Reasons You Will Love This Home: 1) Well-maintained Sandalwood Model with several updates done over the years while being in a spectacular location backing Lockhart Road with ample trees for privacy 2) Two generously sized bedrooms, plus a lovely bathroom equipped with a Whirlpool tub for relaxation, a galley-style kitchen for convenience and ease of getting meals ready, and ensuite laundry 3) Easy accessibility is offered throughout with no stairs, a gorgeous gas fireplace in the living room perfect for the cooler months, and an expansive front-facing window ideal for bird-watching 4) One of the best locations and backyards of the park providing privacy and added peace of mind of a new furnace and central air conditioner (2022) 5) Short walking distance to stores, a hairdresser, and several amenities of the park, such as a pool, parking near the unit and across the street, and storage available across the street. Age 51. Visit our website for more detailed information. (id:26218)
Faris Team Real Estate Brokerage
200 Ethel Park Drive
Beaverton, Ontario
Top 5 Reasons You Will Love This Home: 1) Incredible home settled on a large lot with beautiful gardens and an inviting yard, while being located in a small town just a block from water access, a marina, a yacht club, and a beach area, this property is sure to pull at your heartstrings 2) Charming A-frame home with several enticing features that set it apart from others, established in a family-friendly neighbourhood, boasting vinyl siding and a metal roof as well as a detached 3-car garage, with the potential to utilize as a workshop, a pottery studio, or an exercise space 3) Beautifully renovated interior with lots of white, pops of colour, plenty of textures, and special features such as an updated kitchen with a built-in coffee area with an antique green cabinet and antique garbage area, built-in cabinetry along the one wall, gorgeous wallpaper in the bathroom and other accent walls, navy stairs with the extra pads to avoid slipping, and a sliding barn-door in the family room 4) The primary bedroom retreat is one of the most inviting spaces seen, complete with modern lighting and sizeable wall-to-wall patio doors leading to the balcony, ideal for savouring your morning coffee or stargazing at night, along with a second upper-level bedroom with the potential to convert into an ensuite, and an additional bedroom on the main level, perfect for overnight guests or as a home office 5) Newer updates include a furnace and air conditioner in the last three years, a partially fenced yard (2019), a wet-proofed basement, two gas fireplaces, a detached triple car garage with its own wood-burning fireplace, and an unfinished loft above. 2,127 fin.sq.ft. Age 56. Visit our website for more detailed information. (id:26218)
Faris Team Real Estate Brokerage
2204 South Orr Lake Rd Road
Springwater, Ontario
Welcome to 2204 South Orr Lake Road, a rare gem featuring 162' of pristine waterfront on Orr Lake and spanning over 2.127 acres. This remarkable building lot, adorned with mature trees, offers the perfect canvas for your dream home whether you're envisioning a full-time residence or a serene getaway. Conveniently located just 15 minutes from Barrie and halfway to Midland, you'll enjoy easy access to shopping, hospitals, and all the amenities you need. Don't miss this incredible opportunity to own one of the most prestigious lots on Orr Lake. Make your lakeside living dreams a reality today! (id:26218)
RE/MAX Crosstown Realty Inc. Brokerage
22 Pine Ridge Trail
Oro-Medonte, Ontario
EXPERIENCE LUXURY LIVING AMIDST NATURE'S SPLENDOR: SPECTACULAR HOME WITH RESORT-LIKE AMENITIES AND STUNNING VIEWS! Nestled on a 77 x 267 ft private lot surrounded by towering trees, this impressive 2-storey home boasts proximity to Vettä Nordic Spa, Horseshoe Valley Ski Resort, various trails, and a 5-minute drive to three golf courses. Remarkable curb appeal welcomes you with a distinctive exterior, wood siding, recently upgraded expansive triple-pane windows (2023), and beautifully manicured gardens. Step inside to discover a spacious, well-maintained interior showcasing 2,646 finished sq ft of opulent living space. The main floor features hardwood floors, vaulted shiplap ceilings with wood beams, and a cozy sunken living room highlighted by a fireplace. The well-equipped kitchen offers gorgeous backyard views, a subway tile backsplash, and a large island with quartz and stainless steel appliances. Retreat to the primary bedroom with a 4-piece ensuite featuring a soaker tub. The finished basement exudes brightness and provides a main floor feeling thanks to expansive above-grade windows. Enjoy breathtaking views of the Horseshoe Valley ski resort from the comfort of your backyard sanctuary, reminiscent of a luxurious resort with approximately $150,000 spent on improvements. The backyard oasis is perfect for outdoor enthusiasts and avid gardeners alike, featuring a hot tub, composite deck shaded by an awning, an enclosed gazebo, a substantial armour stone retaining wall, a Dundalk sauna (2021), a playground, a fire pit area, and elevated garden beds. Additional features include a metal roof for added durability and peace of mind, an attached double-car garage, and ample parking space to accommodate up to 12 vehicles. Don't miss the opportunity to make this serene retreat your #HomeToStay! (id:26218)
RE/MAX Hallmark Peggy Hill Group Realty Brokerage
14 Mill Street E
Hillsdale, Ontario
Discover the perfect blend of historical charm and modern convenience in this enchanting century home nestled in the quaint community of Hillsdale. Just a stone's throw from Highway 400, this location provides an effortless 15-minute commute to Barrie, with seamless access to the city beyond, ideal for those seeking a peaceful country setting with city connections. The residence features three beautifully preserved bedrooms that echo the home's rich history, offering comfort and style. The expansive family room is ideal for hosting gatherings, while the cozy living room serves as a serene retreat for relaxation. The generous kitchen is a culinary delight, forming the heart of the home. Situated on nearly half an acre of land, the property boasts ample outdoor space for activities and gardening, making it a perfect canvas for your landscaping aspirations. It also includes a workshop and shed, enhancing its charm and utility. One of the home's highlights is the authentic covered wrap-around porch, providing a picturesque setting to enjoy tranquil mornings and peaceful evenings, surrounded by the beauty of Hillsdale. This home is more than just a place to live; it's a slice of paradise that masterfully blends the allure of the past with the comforts of modern living, offering a unique lifestyle where historical charm meets contemporary convenience. (id:26218)
Century 21 B.j. Roth Realty Ltd. Brokerage
1095 Mississaga Street W Unit# 16
Orillia, Ontario
This townhome is THE RIGHT MOVE for the first-time Buyer, family or those with a busy schedule seeking little to no maintenance. LOCATION: West ward Orillia with easy access to Hwy 11 for the commuter. FLOOR PLAN: 3 bedrooms, 1 full bath, main floor with both eat-in kitchen and separate dining area. Large living room is open to the dining area with plenty of natural light from both the large picture window and full patio door off the dining area. The basement has a workshop area, laundry with plenty of room and as a bonus there is a finished room suitable for many uses such as an office, sewing, play room, additional storage area, home gym/yoga or whatever you need it to be. FEATURES: Well maintained neutral decor. Kitchen includes an organized pantry for food storage & cleaning supplies. On demand water heater installed in June 2021, hepa filter, water softener 2021. Upgraded blown in insulation 2019. Forced Air Gas heating. Shingles replaced 2021. Easy clean laminate flooring. NEARBY AMENITIES: Minutes to Costco, Starbucks, (West Ridge Shopping/Restaurants) PLUS visitor parking and bus access just a few steps from the front door. Close to Lakehead University & Georgian College. Well established condominium corporation. (id:26218)
RE/MAX Right Move Brokerage
549 King Street
Midland, Ontario
Top 5 Reasons You Will Love This Home: 1) Outstanding investment opportunity situated on the vibrant King Street, just mere moments to Little Lake 2) Added advantage of detailed architectural blueprints and zoning upgrade applications are underway to transition to duplex usage 3) Benefit from the convenience of a freshly painted interior and an attached garage for seamless indoor entry 4) Partially enclosed yard sets the stage for creating your own backyard retreat 5) Ideally set close to numerous amenities, distinguished schools, and parks, providing a well-rounded lifestyle. Age 74. Visit our website for more detailed information. (id:26218)
Faris Team Real Estate Brokerage
Faris Team Real Estate Brokerage (Midland)
478 Bay Street Unit# A
Midland, Ontario
Are You a Great Chef or Simply Love the Taste of Food? Is it time to Start Your own Business? This Restaurant is the Perfect Place in the Growing town of Midland. Originally a Successful Breakfast and Lunch Restaurant or Make it Your own Style Pizza, Greek, Italian, Mexican, Indian, Asian....... The Possibilities are Endless!!! Everything you Need to Get Started is Included (Schedule C) . Over 3000Sqt ft Large Bright Corner Unit with Great Lease Terms! Two Entry Doors, 3 Restrooms, Plenty of Seating, Ample Parking & Signage. Fantastic Location, Walking distance to Downtown Midland, Shopping, Marina & More. Don't Miss this Opportunity to Start Your Own Restaurant in the Beautiful Town of Midland. (id:26218)
Revel Realty Inc. Brokerage
22 Willow Drive
Barrie, Ontario
Welcome to your new home, nestled in a family-friendly neighborhood that offers both comfort and convenience. This modern home greets you with an elegant entryway that sets the tone for the stylish interiors ahead. Step inside to find beautiful flooring throughout the main living areas, providing a sleek and contemporary feel. This modern feel carries into the kitchen with a beautiful backsplash and gorgeous large counter top with tons of room for food prep. The cozy living room is the perfect place to relax, featuring a charming stone fireplace that adds warmth and ambiance making you want to cuddle up on the couch. From here, walk out to the expansive back deck, ideal for outdoor entertaining. The firepit in the backyard is a nice touch for those late night gatherings and the fully fenced in yard is great for children and pets. The fully finished basement is a true highlight of this home, designed for both relaxation and entertainment. It boasts a chic bar, bar fridge, dart board and an electric fireplace, creating a perfect space for gatherings, movie nights, or simply unwinding after a long day. This home combines modern amenities with a warm and inviting atmosphere, making it the ideal place for your family to create lasting memories. Don’t miss the opportunity to make this beautiful house your new home! (id:26218)
Painted Door Realty Brokerage





