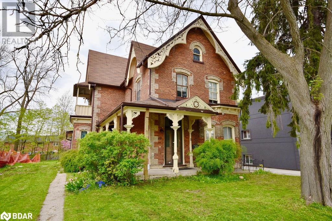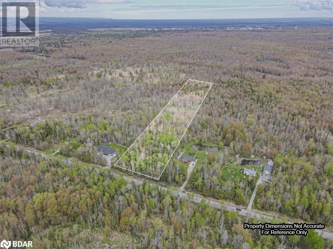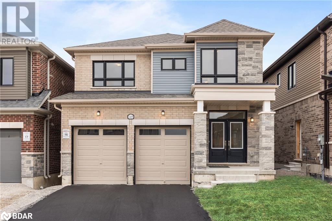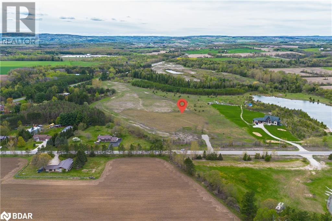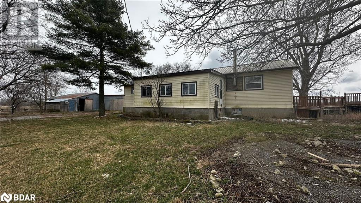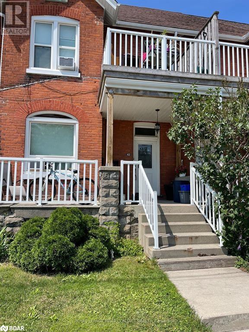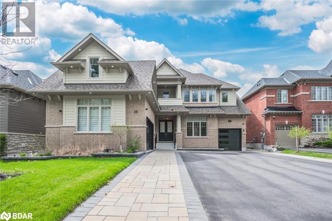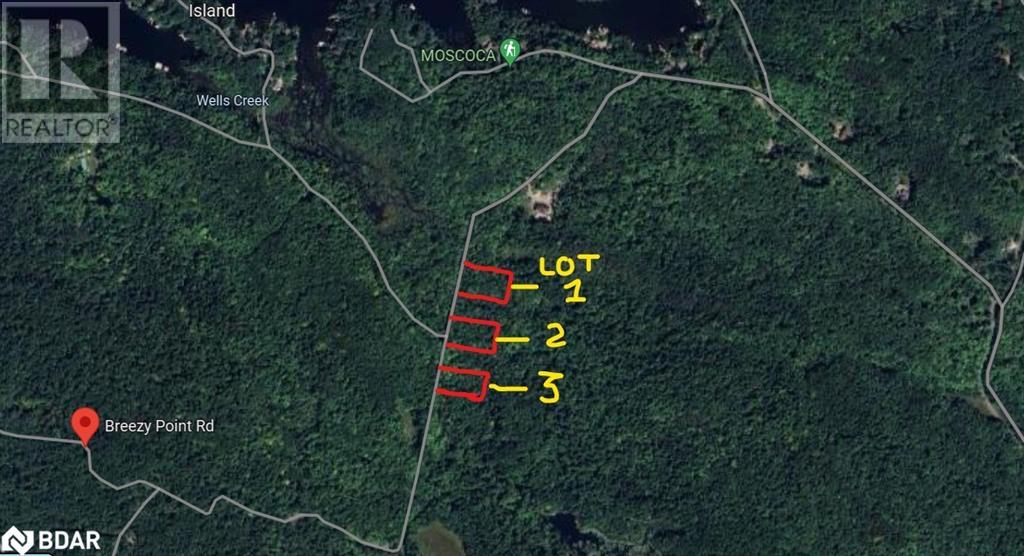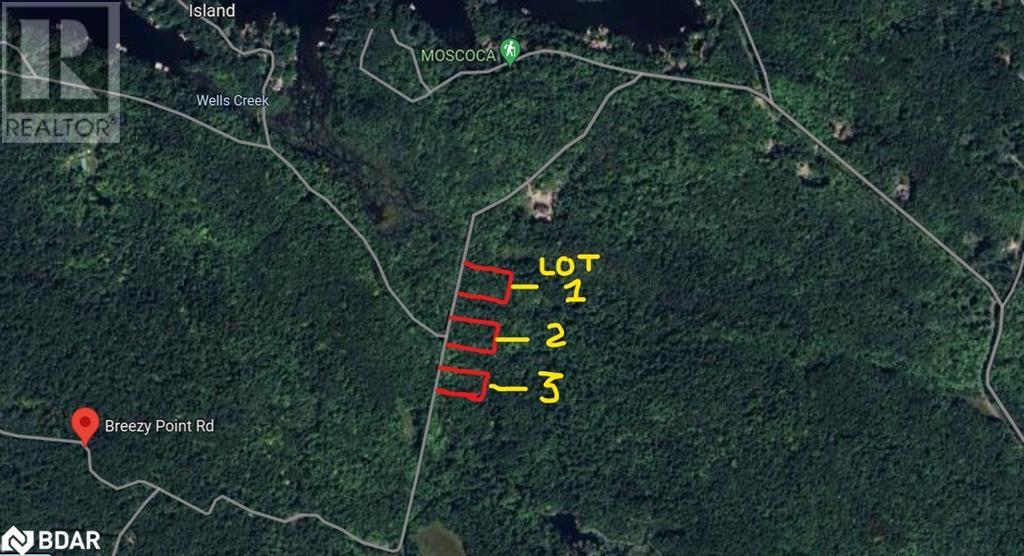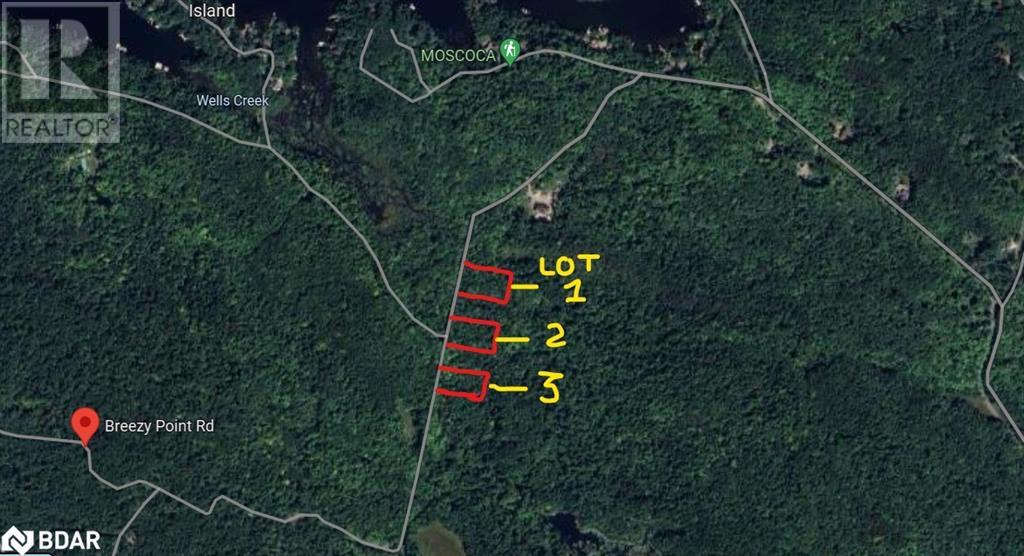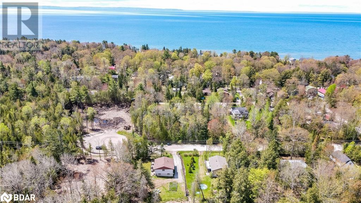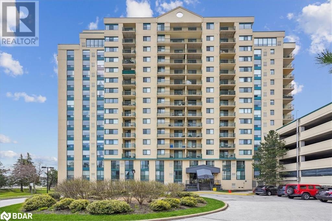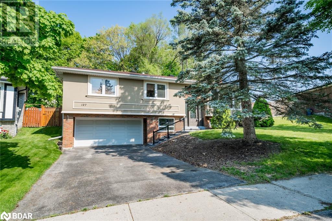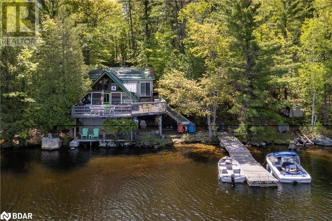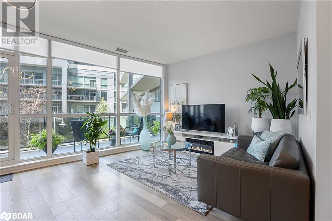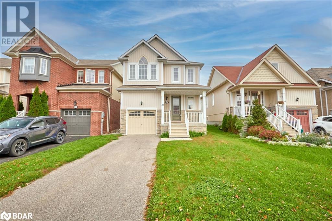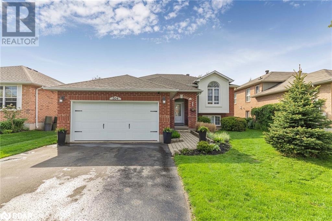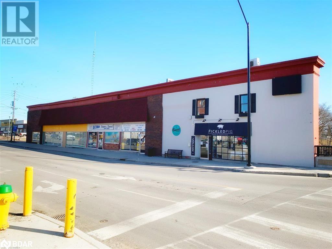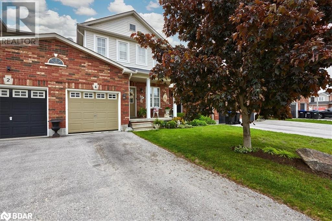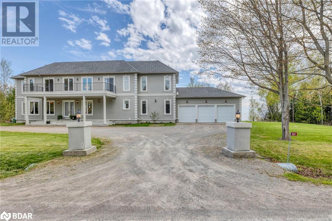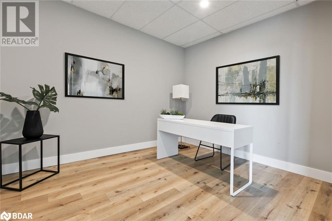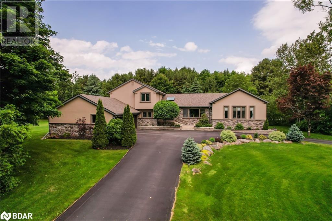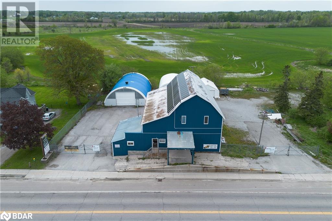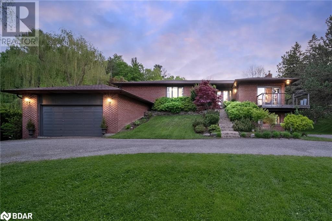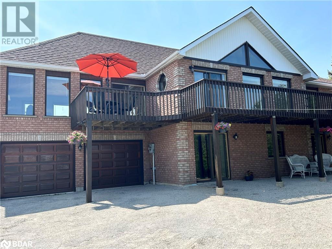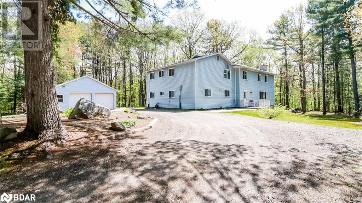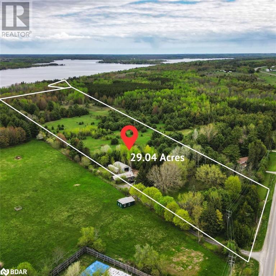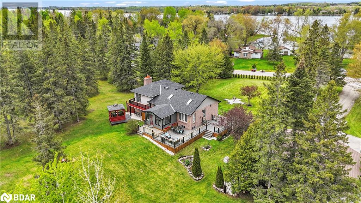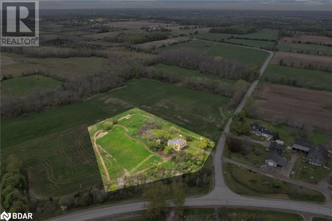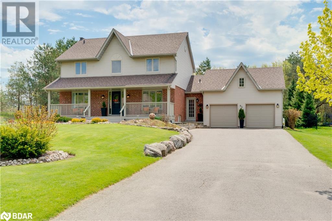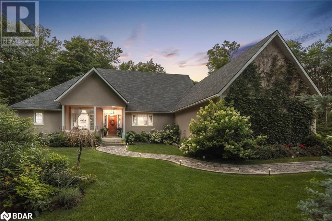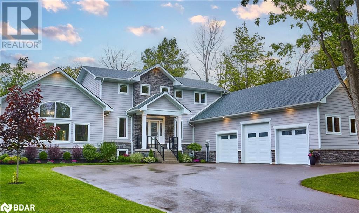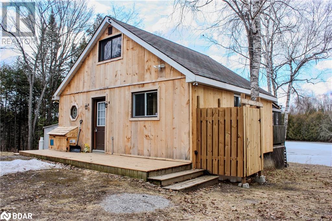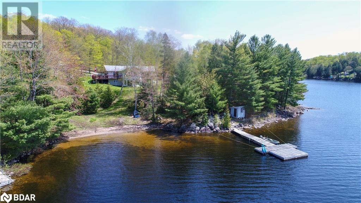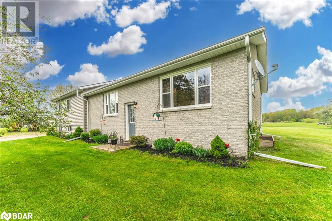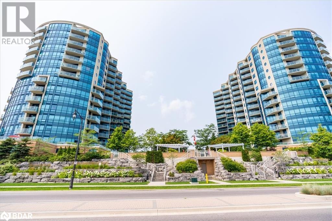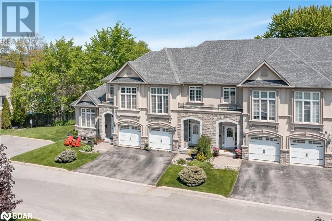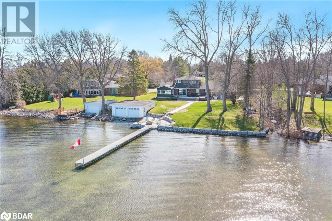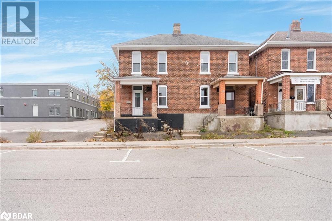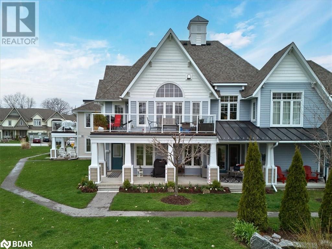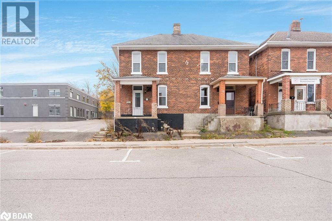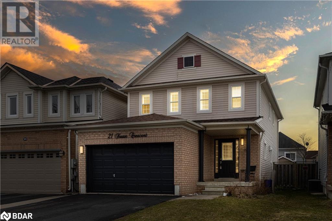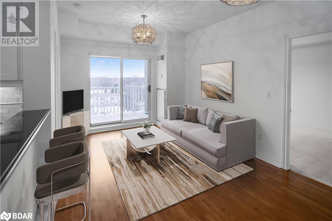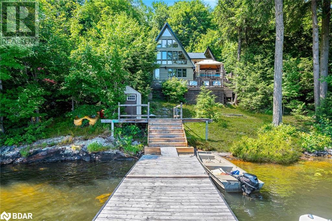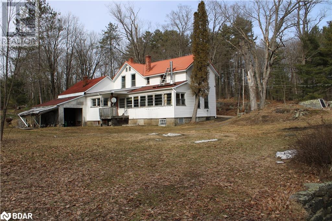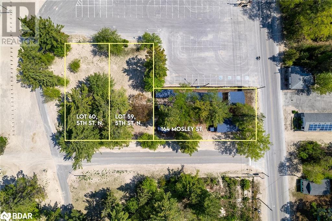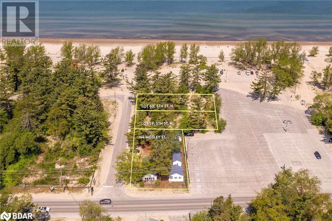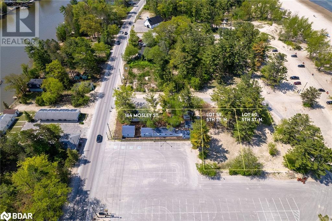102 Peel Street
Barrie, Ontario
Multi-residential opportunity with tons of Victorian charm on a huge 71' X 164' lot in the heart of Barrie with some very interesting options to consider. Currently the building is recognised as a triplex however the property has been approved to be reconfigured to up to 6 units! Layouts for new configuration available on request and the buyer must conduct their own due diligence relating to any and all costs associated in making any unit count changes. In a city where more people need more rental units, this property is a prime example of a gem with a potential to play out a core real estate principle of highest and best use! (id:26218)
Century 21 B.j. Roth Realty Ltd. Brokerage
6886 County Road 21
Essa, Ontario
Nestled within the tranquil beauty on the edge of Baxter lies a rare gem, 1 acre residential building lot on an expansive 11 acre parcel of land. Start building the custom home of your dreams where nature greets you at every turn. Providing a private sanctuary away from the hustle and bustle of city life while still being conveniently located near all amenities. (10 min to Angus, 10 min to Alliston, 30 min to Barrie) Don't miss this opportunity to own a piece of paradise in Essa, a place where your dreams of peaceful, rural living can come true. ***EXTRAS: Seller has completed environmental study, survey, and has house plans/lot grading plan and the process with the NVCA has been initiated. (id:26218)
RE/MAX Crosstown Realty Inc. Brokerage
149 Fenchurch Manor Manor
Barrie, Ontario
Location, Location, Location! Located in Barrie's sought after south east end, this community provides the best of both worlds! With quick access to Mapleview Drive/Hwy 400 and all the amenities that it has to offer while being situated just one road over from the hustle and bustle in this new community off Lockhart Road, giving the feeling of near country style calm living without sacrificing convenience! This Brand New, Never Lived in Home is just what you have been looking for! Enter the double doors to your bright and open foyer. Hardwood floors flow through the main level which boasts the perfect work-from-home office and open concept kitchen with large island and brand new stainless steel appliances, overlooking your living room with gas fireplace for cozy nights in with the family. Large windows flood the home with tons of natural light in all areas! Main floor mudroom/laundry room with access to the garage for convenience and chance to hide the mess of every day coming and going. Second floor showcases 4 spacious bedrooms. Primary bedroom with spa like, 4-piece ensuite and walk in closet. Bedrooms 2 and 3 share a jack and Jill style bathroom while the 4th bedroom has private ensuite, great for comfortable guest stays. Lower level is well insulated and ready for your vision to come to life! You don't want to miss it! (id:26218)
Century 21 B.j. Roth Realty Ltd. Brokerage
2800 3/4 Sunnidale Sideroad
Clearview, Ontario
Discover the Charm of Country Living on This 15 Acre Estate. Nestled in the picturesque Creemore Hills, this 15-acre parcel offers a serene escape in the countryside. With its gentle rolling topography, the land blends open fields and clusters of trees, presenting a perfect canvas for your dream home or a tranquil country getaway. Situated on a well-maintained rural road, this property enjoys the peace of country living while being just minutes away from the charming village of Creemore. Tucked between Creemore and New Lowell, there is convenient access to Barrie and Highways 400 and 27, ensuring that all amenities are within easy reach, yet far enough to maintain the tranquility of rural life. This land offers multiple building sites, each providing a unique perspective of the stunning landscape and the freedom to select the perfect spot for your home. Whether it’s a sprawling family residence or a cozy retreat, this property is an ideal setting for creating a home that truly reflects your style and aspirations. With neighbouring high-end homes, this parcel elevates the potential for an exquisite rural estate that complements the beauty and prestige of the area. This lot presents a savvy investment opportunity for luxury home builders or those looking to expand their real estate portfolio. Take the first step towards building your country estate and experience the allure of the Creemore Hills. This is more than just land; it’s a lifestyle waiting to be created. Don’t miss out—seize this opportunity to craft your own piece of paradise in one of the most coveted areas. (id:26218)
Engel & Volkers Barrie Brokerage
364 Royal Road
Cherry Valley, Ontario
Attention investors and renovators! This property boasts a prime location near Lake Ontario, a brief drive from Sand Banks Provincial Park, and is surrounded by wineries. Considering its current state, there exists a significant opportunity for value appreciation. Main level with potential living room, 4 bedrooms, kitchen and one bath layout. 7 ft ceiling height basement with separate entrance. With the correct vision and investment, this property holds the potential to be converted into a highly desirable space. (id:26218)
Exp Realty Brokerage
42 Toronto Street Unit# 3
Barrie, Ontario
Adorable and affordable all inclusive 2 bedroom 1 bath apartment just steps to Barrie's vibrant waterfront and exciting downtown amenities. Brimming with character, this bright apartment offers a great layout with a spacious living area, office nook, eat-in kitchen, high ceilings, hardwood floors, 3pc bath with glass shower, tenant controlled heat plus 2 window mount air conditioners for the summer months. Enjoy some fresh air with a private balcony space off the bedroom. Coin operated laundry onsite, well cared for building and 1 parking space available if tenant has a car. Hardwood floors have just been sanded and refinished. Don't miss out on this one! (id:26218)
Royal LePage First Contact Realty Brokerage
13 Mcisaac Drive
Springwater, Ontario
MAGAZINE-WORTHY EXECUTIVE HOME IN STONEMANOR WOODS WITH OVER 5,200 FINISHED SQFT OF IMMACULATE LIVING SPACE! Welcome home to 13 McIsaac Drive. This newly built (2018) executive home is just moments away from the city of Barrie and its many amenities. Impeccably designed with attention to every detail, this property boasts a striking exterior with a paved and illuminated driveway, stone walkways, and lush perennial landscaping. The sophisticated interior features 10’ ceilings, hardwood and ceramic tile floors, coffered ceilings, custom blinds and accent walls. The professionally designed kitchen has top-of-the-line stainless steel appliances, a servery with a beverage centre and separate entrance from the garage, and an oversized island perfect for entertaining. The main floor seamlessly flows into a generously sized family room with a cozy gas fireplace, while a versatile den offers flexibility for work or play. Upstairs, the luxurious primary suite impresses with double doors, a large walk-in closet, and a lavish 5pc ensuite with a glass shower and oversized tub. Two additional bedrooms feature walk-in closets and private 4-piece ensuites, while two more bedrooms share a 4-piece Jack & Jill bathroom with dual sinks and a separate shower area. The second-floor covered balcony allows you to immerse yourself in serene views of nature. The lower level provides endless possibilities with a secondary kitchen with an island, pot filler and ample storage, a large rec room with an adjacent 4pc bathroom & laundry hookup, and two bonus rooms with walk-in closets, ideal for in-law accommodations or overnight guests. Outside, the fully fenced backyard oasis boasts multiple stone patios, two gazebos, and a built-in firepit area with armour stone benches, creating a serene setting for outdoor enjoyment. Every detail of this #HomeToStay has been meticulously curated to exceed your expectations. (id:26218)
RE/MAX Hallmark Peggy Hill Group Realty Brokerage
Lot 1 Breezy Point Road
Port Carling, Ontario
Build your dream home/cottage on a 2.5 acre lot in this beautiful area of Muskoka by Walkers Point Marina. Located between Gravenhurst and Bala. Buyer can purchase just lot, or owner will build min 5000sqft home to suit. As per neighborhood standards ( per Architectural control )must be min resale value of 3.5 million once completed. Severance of each lot in under way. Steps to Lake Muskoka, Right of way to water, walking trails, access to 7 Creeks/Rivers/local water falls/ Aspen Valley Wildlife Sanctuary and 10 min. walk to Marina (id:26218)
Coldwell Banker The Real Estate Centre Brokerage
Lot 3 Breezy Point Road
Port Carling, Ontario
Build your dream home/cottage on a 2.5 acre lot in this beautiful area of Muskoka by Walkers Point Marina. Located between Gravenhurst and Bala. Buyer can purchase just lot, or owner will build min 5000sqft home to suit. As per neighborhood standards ( per Architectural control )must be min resale value of 3.5 million once completed. Severance of each lot in under way. Steps to Lake Muskoka, Right of way to water, walking trails, access to 7 Creeks/Rivers/local water falls/Aspen Valley Wildlife Sanctuary and 10 min. walk to Marina (id:26218)
Coldwell Banker The Real Estate Centre Brokerage
Lot 2 Breezy Point Road
Port Carling, Ontario
Build your dream home/cottage on a 2.5 acre lot in this beautiful area of Muskoka by Walkers Point Marina. Located between Gravenhurst and Bala. Buyer can purchase just lot, or owner will build min 5000sqft home to suit. As per neighborhood standards ( per Architectural control )must be min resale value of 3.5 million once completed. Severance of each lot in under way. Steps to Lake Muskoka, Right of way to water, walking trails, access to 7 Creeks/Rivers/local water falls/Aspen Valley Wildlife Sanctuary and 10 min. walk to Marina. (id:26218)
Coldwell Banker The Real Estate Centre Brokerage
69 Lesperance Road
Tiny, Ontario
Welcome to the Pine Creek Chalet at 69 Lesperance Rd., where tranquility and modern comfort blend seamlessly on 0.31 acres of scenic beauty. This renovated 3-bedroom, 1.5-bathroom haven is your ticket to the serene lifestyle you've been craving.Nestled in the heart of Balm Beach, just a short stroll away from the pristine shores of Georgian Bay, this property offers the perfect balance between a peaceful retreat or a full time residence. Step inside to discover a thoughtfully designed interior, boasting an inviting atmosphere and ample natural light. The open-concept layout seamlessly connects the cozy living spaces, creating an ideal environment for both relaxation and entertainment.Outside, the expansive yard beckons you to embrace the great outdoors. Whether you're hosting a barbecue on the deck, enjoying a leisurely stroll through the lush gardens, or simply soaking in the peaceful ambiance, this property is your private oasis.Conveniently located just moments away from Balm Beach's and recreational activities, the Pine Creek Chalet offers the ultimate blend of convenience and tranquility. Don't miss your chance to experience the best of beachside living Lower Level Finished - 2022, Furnace 2022, Septic System 2023, New Water Purification 2023. (id:26218)
RE/MAX Crosstown Realty Inc. Brokerage
75 Ellen Street Unit# 1703
Barrie, Ontario
Beautiful Penthouse suite at the Regatta. 2 bedroom, 1 bath, 924 square feet, 9 foot ceilings and an amazing 20ft plus balcony with a fabulous view of Kempenfelt Bay, beach, marina, and the city lights of Barrie's downtown. Mirrored wall with wonderful reflections of the bay. Comes with 2 parking spaces on level 3&4, plus an indoor storage locker. Quality laminate flooring throughout, neutral paint, upgraded lighting and an electric fireplace. Kitchen has a large pass through overlooking the living and dining room, breakfast bar, double sinks, stainless steel appliances, white cabinets, built in microwave and a lovely, coffer ceiling. Primary bedroom provides a huge walk-in closet and a walkout to the balcony. Bright second bedroom is a great guest bedroom or office space. Laundry room provides room for storage plus full size washer/dryer. Great building with wonderful amenities including an indoor pool, exercise room, hot tub, sauna, roof top sun deck, along with many social activities. Walking distance to Go Train, public transit, beach, parks, and walking paths. Secure building, visitor parking, onsite management, and superintendent. (id:26218)
RE/MAX Hallmark Chay Realty Brokerage
127 Weir Crescent
Toronto, Ontario
Ravine Lot! Backs to highland creek. 3-bedroom, open concept bungalow features hardwood throughout main floor. New spacious kitchen with breakfast area with walk-out to patio and awning. Enjoy birdwatching in your own serene, fully-fenced backyard oasis with a small man-made pond. Fully finished basement with a separate entrance, brick fireplace and 3 piece bathroom. Located in the desirable West Hill community, close to the beautiful Scarborough bluffs and minutes from U of T Scarborough campus, this is a Must See! (id:26218)
RE/MAX West Realty Inc.
124 Healey Lake Water
The Archipelago, Ontario
Welcome to 124 Healey Lake Water! This charming 4 season cottage is situated on the highly sought-after Healey Lake, a short distance from Parry Sound & 2 hours from Toronto. Immerse yourself in the great outdoors by spending quality time w/family & friends around the stone firepit beneath the starry sky. To further enhance your experience, this property includes a 17.5' Bowrider & 14' Aluminum Boat w/25HP Mercury Motor, a paddle boat & a canoe. Healey Lake is renowned for its fantastic fishing, making it a paradise for anglers. Moreover, ownership of the Shore Road Allowance ensures that you can enjoy uninterrupted views & access to the water. Enjoy the 149.5' of waterfront w/a sandy beach where many children have learned to swim over the years, & an area w/deeper water to bring the boats in. The cottage itself exudes a cozy & comfortable atmosphere, w/2 spacious bedrooms & a loft that can sleep four, & can accommodate eleven guests. It boasts two 3pc baths, a well-equipped kitchen, a dining area w/breathtaking views of the lake, a family room w/cozy WETT certified Vermont Casting Resolute Wood Stove, ceiling fans, & a convenient laundry area equipped w/washer and dryer. It also has a backup generator. Enjoy the beautiful evening sunsets under the decking which is right at the water. For added convenience, a marina is just an 8 min boat ride away. Your boat slip will be waiting for you, along w/parking for your car. This proximity allows for easy access to any amenities or services you may need during your stay. Don't miss out on the opportunity to make this cottage your own private oasis. Its idyllic location, fully furnished interior, & a range of recreational amenities including tennis courts at the Marina, this turnkey cottage offers the perfect escape from the hustle & bustle of city life. Come & experience the tranquility & beauty of cottage living on Healey Lake! This is a boat access cottage but it can also be reached by ATV & Snowmobile. (id:26218)
RE/MAX Hallmark Chay Realty Brokerage
80 Marine Parade Drive Unit# 201
Etobicoke, Ontario
Welcome home to a quiet second floor corner unit in one of Torontos most vibrant and beautiful neighborhoods! Pride of ownership is on full display in this large one bedroom unit, features an open concept layout, floor-to-ceiling windows (with custom made blinds), walk-in laundry room (new washer), new light fixtures, and a bedroom large enough to fit two dressers and two nightstands. Enjoy a 125 sq foot outdoor living space, overlooking a peaceful courtyard, tucked away from city noise. Large storage locker conveniently located within a few steps of your unit, on the same floor. Oversized parking spot located right near the elevator. Enjoy the beauty of the City skyline right outside a well maintained building, and dinners at some of Torontos most popular restaurants, the epitome of location & lifestyle Explore nature through various walking trails along Lake Ontario, ponds and rivers. Quick highway access both east and west on the Gardiner, minutes away from 427, 401, 400, 407. Mimico GO station a short 7 minute drive away. Amenities include: 24 Hour Security, pool, hot tub, full gym, sauna, games room, dinning room, event hall and a roof top terrace with the best view in the neighbourhood overlooking the city skyline. (id:26218)
RE/MAX Crosstown Realty Inc. Brokerage
32 Legion Way
Angus, Ontario
BRIGHT & WELCOMING HOME IN A FAMILY-FRIENDLY LOCATION! Welcome to 32 Legion Way. This detached two-storey home is situated in an excellent neighbourhood for families. Just minutes from schools, parks, amenities, & commuter routes! The property features an attached garage, a quaint covered front porch, & large backyard! Enjoy a fantastic open-concept interior with plenty of natural light & ample storage. The inviting main floor features a well-laid-out kitchen with a walk-out to the yard, a spacious living room, a foyer with a double closet, & a convenient 2pc bath. Upstairs, find three good-sized bedrooms, including a primary with a private 3pc ensuite and an additional 4pc bath. You won’t want to miss this #HomeToStay! (id:26218)
RE/MAX Hallmark Peggy Hill Group Realty Brokerage
304 Cox Mill Road
Barrie, Ontario
BEAUTIFUL RAISED BUNGALOW WITH WALKOUT BASEMENT IN SOUTH END LOCATION CLOSE TO GO TRAIN AND WATERFRONT NEWLY RENOVATED OPEN CONCEPT KITCHEN WITH CENTRE ISLAND GAS STOVE WITH WALK OUT TO DECK OVERLOOKING LOVERS CREEK, HUGE MASTER BEDROOM WITH 3 PC ENSUITE TWO LARGE BEDROOMS IN BASEMENT , BAR AREA WITH GAMES NEWLY RENOVATED LAUNDRY AREA, MANY OTHER UPDATES INCLUDED . FULLY FENCED LARGE BACKYARD, LANDSCAPED AND PRIVATE (id:26218)
Coldwell Banker The Real Estate Centre Brokerage
1-15 Chambers Street
Smiths Falls, Ontario
Amazing Cash Flowing Investment Opportunity with Cap Rt over 7%! Fully Tenanted Highly visible strip mall in the heart of downtown Smiths Falls! Approx 7000sf of retail & 670sf office space w/230 ft waterfront on the Rideau River. DW zoning allows for many uses including Apartments, Office, Clinic, Grocery, Hardware, Food and more! Free street parking along front. Lots of foot traffic. Steps to Giant Tiger, Restaurants, Shops & Tourist Attractions. Near VIA Train. Development Op: Over 3000 sf of Dry, high ceiling unfinished basement with a separate entrance from the street and windows facing the river (boarded) can be perfect for a Bar/Restaurant/Club- endless possibilities! 2nd floor has potential to build apartments. (id:26218)
Coldwell Banker The Real Estate Centre Brokerage
4 Mccann Lane
Angus, Ontario
Nestled in the sought-after neighborhood of Angus, this inviting residence at 4 McCann presents a wonderful opportunity for your next home. Boasting 3 bedrooms and 3 bathrooms, this property offers a perfect blend of comfort and convenience. The home features a well-designed layout, modern amenities, and a welcoming atmosphere that is sure to impress. Enjoy the perks of living in a great community while relaxing in your own oasis. Don't miss out on this fantastic chance to make 4 McCann your new address in this wonderful neighborhood (id:26218)
Keller Williams Experience Realty Brokerage
401 Lakeshore Road
Grafton, Ontario
Welcome to Serenity! Presenting a beautifully crafted custom-built executive home nestled on the shores of Lake Ontario. This spacious property spans 1.5 acres and features 4+3 bedrooms, 6 bathrooms, and private porches with ensuites for each second-floor bedroom. With generous dining, living, and family rooms, embellished with ample crown moulding throughout, this home offers plenty of space for gatherings. Southern-facing windows and patio doors invite natural light to illuminate the charm of this residence. Step outside to enjoy the expansive table land and breathtaking lake views, or descend the private stairway for lakeside leisure. Just minutes from Cobourg, this exclusive rural community offers proximity to the city without sacrificing tranquillity. Boasting an incredible 300 feet of rarely owned waterfront and approved plans in place for building a secondary structure on the property, this home offers unparalleled opportunities for lakeside living. Perfect for entertaining, the home boasts a large pool with a wrap-around deck accessible from every wing. Discover your slice of paradise in Grafton! (id:26218)
Royal LePage Connect Realty
353 Saunders Road Unit# 13b
Barrie, Ontario
ELEVATE YOUR BUSINESS TO NEW HEIGHTS IN THIS REMARKABLE OFFICE SPACE IN SOUTH BARRIE! Welcome to this South Barrie office space. Say goodbye to home distractions & step into a tailored professional environment. This office offers a seamless transition, furnished & ready to go. Start working immediately in a modern, comfortable setting. Located in an established commercial plaza near Mapleview Drive, enjoy visibility & accessibility. Drive customers to your doorstep. With a well-maintained bathroom on-site, convenience is paramount for employees & visitors. Being a part of a growing healthcare center adds value. Collaborate & network with like-minded professionals for referrals & partnerships. Perfect for medical professionals, therapists & consultants. Focus on your expertise while professionals handle space management & maintenance. Secure this attractive office space in South Barrie's thriving commercial hub. Take advantage of the prime location & included furnishings. (id:26218)
RE/MAX Hallmark Peggy Hill Group Realty Brokerage
1582 Kale Drive
Innisfil, Ontario
Welcome to 1582 Kale. Located in a sought after neighbourhood on a private treed lot with roughly 1.8 acres of outdoor space! Just steps from Lake Simcoe, this stunning home offers a separate legal in-law suite, with separate entrance making for the perfect additional income suite or quiet residence for additional family. 3,680 sqft of living space tastefully finished and recently renovated with a new 4 pc primary ensuite and new 3 pc bathroom both on the upper floor living space. New stone/stucco exterior, modern interior finishes throughout and other renovations include the kitchen, laundry room, pantry, downstairs home gym and living areas. New windows and doors offer an abundance of natural light throughout, with views of the tranquil and spacious backyard. Three car garage with a circular driveway offering plenty of parking. Basement includes a home gym and ample room for additional storage. Other features include a new roof, driveway and septic all upgraded within the last 8 years. The private/in-law suite is 880 sq ft above grade and includes two levels, separate AC, furnace, and laundry as well as a full kitchen, 1.5 bathrooms, separate deck, fireplace, and two large living room areas. This area can also be easily converted into a luxurious master retreat offering a cozy fireplace and private balcony overlooking the backyard (a proposed master retreat floor-plan is available upon request).This property is 10 minutes from Barrie Go Train stations, and close to all South End amenities, shops, elementary and secondary schools, beautiful local golf courses, walking trails, and less than a 10 minute drive to Friday Harbor! This home has it all and in a location your family will love! (id:26218)
Century 21 B.j. Roth Realty Ltd. Brokerage
2362 Highway 12 Highway
Brechin, Ontario
Great location, Amazing opportunity! Land and building located on the main street in Brechin. This is your chance to make your mark in an up and coming neighbourhood. The town of Brechin is your destination to be part of a close knit community. The lot is partially fenced with 2 Entrances onto Highway 12 with great visual exposure. Water and Sewer is at the road all costs for hook up is the responsibility of the purchaser. There is currently a 10Kw Micro Fit Solar Project which realizes approximately $10,000 profit annually with approximately 6 years remaining on the contract. Currently zoned VD-1, which permits a Feed Mill. (id:26218)
Royal LePage First Contact Realty Brokerage
2904 20th Side Road
Beeton, Ontario
Top 5 Reasons You Will Love This Home: 1) Step into this home and be greeted by an awe-inspiring elevated view that stretches before you, showcasing rolling hills and a pristine golf course; as you wander to the back, you are welcomed by a pastoral ambiance embraced by a lush stand of mature maple trees 2) Perfect harmony of seclusion with a peaceful connection to nature, all while enjoying the convenience of modern amenities, and within a commutable distance to the Greater Toronto Area 3) Enter a spacious layout where natural light gracefully pours in from every angle, along with recent renovations, meticulously planned with an open-concept design in mind, boasting upgrades to the kitchen, bathrooms, hardwood flooring, windows, and doors, offering a turn-key solution with a finished walkout basement 4) The outdoor landscape, matured with care and consideration, offers a captivating display of seasonal beauty throughout the year 5) Whether you're hosting guests or simply seeking room to expand, this home effortlessly caters to both or all your needs. 3,541 fin.sq.ft. Age 46. Visit our website for more detailed information. (id:26218)
Faris Team Real Estate Brokerage
252 Lakeshore Road N
Meaford, Ontario
Welcome to 252 Lakeshore, this spectacular private estate lot (over half an acre) is perfectly located on a quiet cul-de-sac with no through traffic and is only steps to a beautiful Georgian Bay beach. Located at the back of the treed lot (maximizing privacy) this reverse layout, solid all brick, two level home offers many opportunities with over 3500 square feet of living space, (5) walkouts, direct access to the double car garage and direct access to the backyard through the main floor mudroom. The second level, with picturesque easterly views to the lake, features an open concept kitchen, vaulted ceiling living and dining area, gas fireplace and a walkout to a vast 2nd level deck. There is a separate massive family room with vaulted ceilings and its own walkout to the deck. Quietly located at the other end of the second level you will find the large Primary bedroom with a 4 piece ensuite and another walkout to the deck. The second level is completed with (2) more generous bedrooms, another 4 piece bathroom and roughed in hookup for a washer and dryer. The main floor features two walkouts to the front yard, a mudroom with direct access to the backyard (with an insulated bunkie/shed wired for electricity) and direct access to the large two car garage. Also on the main floor is a large bedroom, another 4 piece bathroom, laundry area, roughed in kitchenette and extensive living space with wood burning stove offering many opportunities including an in-law suite. Only a short drive to Meaford, you will benefit from excellent health care, schools, trails, marina, restaurants and cafes. Thornbury and Blue mountain are also close by with more beaches, golf and skiing. Come and enjoy everything this area has to offer. (id:26218)
One Percent Realty Ltd. Brokerage
3711 Brunel Road
Baysville, Ontario
Escape to your own Piece of Paradise in the Heart of Muskoka! Everything you've Dreamed of and MORE. Surrounded by Privacy and Natural Beauty with 8.8 Forested acres to Explore. Enjoy the untouched Shoreline on Serene Schufelt Lake right Behind the Property and the Lake of Bays only minutes away. Schufelt Bay offers Peace and quiet, only 3 Cottages on the Lake, Perfect for Canoes, Kayaks and Paddle Boards, or Keep a Boat at Baysville Marina to enjoy Lake of Bays. 15 Min to Huntsville, 5 min to Baysville and Lake of Bays. This year round Home is meticulously Maintained and Cared for and offers over 3200 sqft of Finished Living Area including 5 generous size Bedrooms, 3 Bathrooms, a Formal Dining room, Wood Panelled Living room with Propane Fireplace and Large Windows to Watch Nature at its Finest. The huge Family room on the 2nd Floor is Complete with a Walkout to one of 2 Large Decks to Enjoy the Outdoors. The updates include asphalt shingles replaced in 2012 and garage roof in 2017. The 2nd floor carpet replaced in 2018, Laminate Flooring in 2018, Propane Fireplace in 2020. Garage Door replaced in 2022. Build your Family Memories Here, Don't Miss Out on This rare Opportunity and Book your Private Showing today! (id:26218)
2% Realty Ideal Brokerage
261 Portage Road Road
Bolsover, Ontario
Paradise Awaits!! Immerse yourself in nature's backyard and build your dream life with almost 30 acres of land. Drive up the private driveway with mature maple trees to the gorgeous century home with modern finishes. Enjoy your morning coffee on the front porch over looking the property. Inside is a clean slate to make your own with fresh walls, new vinyl flooring, a new kitchen including stainless appliances, and new electrical throughout. Upstairs you will find 3 bedrooms plus a massive primary bedroom with 3 piece ensuite, an antique French Parlor stove, and outdoor access to a large upper deck with incredible views of the property. Outside is a treasure hunter's dream, with outbuildings full of lost treasures including a massive Quonset hut and Barns. Enjoy your morning and evening walks discovering nature's beauty. The potential here is endless. Brand new furnace and hot water tank 2023. The property comes as is. Don't miss this amazing opportunity. (id:26218)
Royal LePage First Contact Realty Brokerage
119 Sturgeon Glen Road
Fenelon Falls, Ontario
Unprecedented privacy!Step into your own slice of paradise at Paradise House!Nestled on a tranquil 2.47-acre lot steps away from the serene shores of Sturgeon Lake, this newly renovated custom-built 4 Level Side Split Bungalow invites you to indulge in luxury and tranquility like never before.As you enter the extra-long driveway, be greeted by the allure of mature trees embracing the property, whispering tales of the beauty that awaits within. Step into the chef's dream kitchen, where an executive gas stove and stainless-steel appliances await to elevate your culinary adventures.Gather around the expansive quartz waterfall island, basking in the breathtaking views of the lake and surrounding forest.Discover the epitome of elegance with a large formal dining room, a 2nd bedroom& a 3pc washroom,each meticulously crafted with attention to detail.Unwind in the serene ambiance of the yoga room, offering a sanctuary to nourish your mind and soul while overlooking the lush expanse of the yard.Ascend to the master retreat, a sanctuary of indulgence boasting ample space for a king-size bed,a cozy reading nook& a luxurious 4pc ensuite equipped with high-end finishes.Retreat downstairs to the spacious family room adorned with a captivating pine ceiling and a wood-burning fireplace, beckoning you to unwind in warmth and comfort.Indulge in even more luxury and versatility with the fully finished basement of this remarkable property. Unwind by the cozy glow of a gas-burning fireplace, where warmth and comfort converge to create an inviting ambiance. With ample space available, the basement offers endless possibilities, whether you envision an extra bedroom, a recreational retreat, or a personalized sanctuary tailored to your desires. Step outside through the double doors in the family room and discover an enclosed patio pre-wired for a hot tub, inviting you to immerse yourself in relaxation amidst the tranquil surroundings. (id:26218)
Right At Home Realty
422 Murphy Road
South Marysburgh, Ontario
Are you thinking about making an escape to the country and owning a piece of County history? Situated amongst a mix of working farms, historic houses and newer estate homes in beautiful South Bay, this property located 15 minutes south of Picton has been extensively restored and updated over the past decade by the current owners who have used it as a country getaway. The 2.4 acre lot has further development potential with views out over the bay, church and Mariners Museum lighthouse. The original home was constructed as an early one-and-a-half storey with an attached summer kitchen, the two-storey main section was constructed in approximately 1882; both still retain many period features. The main section offers a living room, dining room, kitchen and two-piece bath on the ground floor and three of four bedrooms and a full bath on the second floor. The earlier section is currently used as a main floor den and a two-room primary bedroom on the second floor, which has direct access into the second-floor bath. The attached summer kitchen and loft are currently used as a workshop/storage but provide endless possibilities for additional living or work-from-home space. Significant updates over the past decade include wiring, plumbing, HVAC and asphalt shingles (2015) and interior and exterior foundation repair/re-pointing and wood siding repair/painting on the main house (2022). The property features an original small barn and is a mix of low-maintenance perennial gardens, lawn and meadow, with lilacs, apple and pear trees. There is ample space for entertaining extended family and friends to enjoy all the County has to offer, and the location close to Waupoos, Black River and Milford provides easy access to some of the best food and wine. The exterior of the original house is waiting for your design ideas to take advantage of the pastoral views, and buyers may wish to pursue further foundation work under the original early house where it has previously settled. (id:26218)
Century 21 Lanthorn Real Estate Ltd. Brokerage
Century 21-Lanthorn Real Estate Ltd.
95 Highland Drive
Oro-Medonte, Ontario
Worthy of gracing the pages of the finest design magazine, 95 Highland Drive in sought-after Horseshoe Valley awaits. Embrace the ambiance of graceful living as you’re welcomed by the custom hardwood staircase exuding timeless charm, a spacious office & a cozy living room. The heart of this home is the custom-designed kitchen featuring a large central island, desirable granite countertop & seating for five, ideal for casual dining & lively entertaining. Seamlessly connected with the sun-drenched family room, you'll always find yourself at the center of the action. Meanwhile, the adjacent dining room stands poised for those treasured moments of togetherness, providing an elegant backdrop for hosting gatherings with family & friends. The main floor is completed with a convenient powder room and laundry. The 2nd level provides a spacious primary suite, offering a tranquil retreat at day's end. The stunning ensuite beckons with its elegant design, inviting you to unwind & rejuvenate in luxury. Two additional bedrooms & well-appointed 4-piece bath round out this level, providing comfort & convenience for family and guests alike. Downstairs a sprawling rec room offers ample space for entertainment and relaxation, while an additional bedroom & 3-piece bathroom provide privacy & comfort for overnight guests or family members. Outdoor living at its finest is also found here. From the inviting front porch to the heated inground pool, you and your family will enjoy all the finer things this home offers. The high quality of life continues just outside your doorstep with activities like skiing, golf, hiking & cycling. In addition, nearby lake access offers boating, swimming, and fishing. Exciting developments like a new elementary school & community center, promise a bright future for this area. Each day will invite you to love where you live by embracing luxury living, nature & community. Book your private showing today for a lifestyle of refinement and sophistication. (id:26218)
Keller Williams Experience Realty Brokerage
22 O'donnell Court
Penetanguishene, Ontario
Top 5 Reasons You Will Love This Home: 1) Beautifully maintained ranch bungalow nestled in a desirable estate neighbourhood with nearly two acres of private land surrounded by lush trees and a creek bordering the surrounding property 2) Main level featuring a gourmet kitchen with a built-in oven, gas stove, walk-in pantry, laundry, and a grand living room boasting a 10' ceiling and a gas fireplace for added warmth 3) Fully finished walkout basement with ample living and storage space, two workshops, a sitting room, and a 2-piece bathroom, creating the potential for an in-law suite 4) Backyard boasting an expansive deck with a separate insulated and covered gazebo and a gas barbeque hookup, perfect for outdoor entertaining 5) Added benefit of a 2-car garage and an additional fully detached, gas heated, 25'x26' garage with a 10' door. 3,807 fin.sq.ft. Age 18. Visit our website for more detailed information. (id:26218)
Faris Team Real Estate Brokerage
Faris Team Real Estate Brokerage (Midland)
28 Pansy Drive
Tiny, Ontario
This nearly 4000 Sq. ft, newly built custom luxury home is just steps away from the pristine waters of Georgian Bay. This home features an open concept layout with tons of natural light, premium finishes, and extensive upgrades with fine attention to detail. Enjoy your morning coffee with the soothing sound of the waves, or entertain family and friends in the indoor/outdoor open concept living space. Boasting premium finishes and materials throughout; Hardie Board Fiber Cement siding with stone skirting, engineered hardwood flooring, porcelain tile, quartz counters, heated flooring, oversized entries and upgraded trim. Entertainers will love the open concept kitchen with quality Kitchen Aid appliance package, walkout to composite deck, oversized island and abundance of cupboard space. Absolutely stunning great room is the perfect place to spend time amongst family and friends, featuring a soaring 18 vaulted ceiling, plenty of natural light, dual sided Napoleon gas fireplace and walkout to concrete patio with hot tub. The flowing main level is complete with 9' ceilings, a separate home office, laundry room with inside entry and powder room. Relax and recharge in the primary suite, with water views from the private balcony and a gorgeous 6 pc ensuite with double steam shower. An additional 3 bedrooms upstairs is perfect for the growing family or guests. The possibilities are endless on the lower level with above grade windows, separate entrance, hidden kids room, modern 3pc bath with steam shower and additional storage areas. Outdoors there is something for everyone - hot tub, multiple decks and patios, firepit and a custom shed. Oversized, 50x24 triple garage is fully heated and insulated, with 13' ceilings, high lifts, separate 100A panel and 4th drive bay door for all the toys. Extensive SMART home systems and security integrations, built in audiophile grade AV equipment, there are simply too many extras to list! A definite must see!! Video tour available! (id:26218)
Century 21 B.j. Roth Realty Ltd. Brokerage
810 4th Line
Douro-Dummer, Ontario
Own A Piece Of Paradise! This quaint off-grid cabin in the woods overlooks its own private pond. Situated on over 26 acres you will be surrounded by nature. Enjoy a quiet paddle, hike or relaxing campfire on the water's edge. Enjoy preparing your meals in a fully equipped kitchen with fridge, stove and plenty of counter space and storage. Gather around the dining room table to share family meals, games night or just relax before moving to the living room with sliding doors to the enclosed porch overlooking the pond. A woodstove keeps the cottage warm and toasty. A generator and battery pack allow lights, TV, fridge and computers to be used. Yes, there's wifi and cell service too! Upstairs is an open-concept bedroom with a view of the pond and two double beds. A new 2 pc bath with compost toilet adds convenience. Just 5 mins to Warsaw and 20 mins to Hwy 115. A great way to reconnect with nature and unplug from the hustle and bustle. (id:26218)
Royal Heritage Realty Ltd.
225c Brown Dr Drive
Loring, Ontario
Welcome to 225 Brown Dr in the UNORGANIZED township of Loring. With close to 3 acres of land this property has everything you would want in a waterfront property! All year round municipal road and home. Bungalow with finished basement and two walkouts. Private lot with gentle slope to the lake. Beautiful sandy beach for kids to swim and play. Large dock on a large lake with great fishing. Primary bedroom with private balcony and huge walk in closet. Absolutely amazing sunset views every night with direct western exposure on Big Caribou Lake! This property also has tons of parking for ATV’s, Boats or RV’s. The main living room has amazing views of the lake and vaulted ceilings. The kitchen / dining area is also large and open with a balcony facing the lake. The location is also unique with hundreds of acres of crown land just one lot over at the end of the road. Perfect for exploring and hunting. The advantages of having waterfront in an unorganized township allows for unlimited air bnb and other short term rental possibilities without worrying about local government restrictions. It also allows for the possibility to build more structures on the property and features well below average property taxes. This home has been lovingly cared for by the original owners since new. Don’t miss this one of a kind opportunity. Flexible closing options available. (id:26218)
Keller Williams Experience Realty Brokerage
8747 10th Line
Essa, Ontario
NEARLY 3,100 SQ FT BUNGALOW FEATURING IN-LAW POTENTIAL NESTLED ON 83.47 ACRES WITH WORKABLE LAND & MINUTES TO BARRIE! Nestled on an expansive 83.47 acres of fields and forest, this spacious bungalow offers a very private setting just a 5-minute drive from Barrie. Boasting agricultural and environmental protection zoning, the property features a wide assortment of trees including cherry, Cortland apple, lilac, crab apple, pear, McIntosh apple, and more. Approximately 35 acres of the land are dedicated to workable fields currently used as hay fields. Ample driveway parking for up to 20 vehicles. Step inside to discover nearly 3,100 finished square feet of living space, with hardwood and laminate flooring throughout most of the home. The generously sized eat-in kitchen presents ample cabinetry, stainless steel appliances, and a tile backsplash. The primary bedroom is complete with a walk-in closet and ensuite while the main bathroom boasts a large soaker tub and separate shower. Descend to the finished basement with a separate entrance, offering in-law potential and a bathroom rough-in. Enjoy the spacious covered back porch and patio area overlooking the tranquil property. Updates include newer shingles, attic insulation, a sump pump, a pressure tank, and appliances. Multiple 100 amp electrical panels, a water softener, and a drilled well ensure convenience. With the included 8 x 10 shed for additional storage space, absence of rental items, and low property taxes, this property offers a rare opportunity to embrace country living without sacrificing convenience! (id:26218)
RE/MAX Hallmark Peggy Hill Group Realty Brokerage
37 Ellen Street Unit# 1509
Barrie, Ontario
Gorgeous 2 bedroom plus den, 2 bathroom 1,381 sq ft suite at the Nautica. Amazing Southeast views of Kempenfelt Bay. Bright open concept living and dining room combination. This suite has many upgrades which provide for full height kitchen cabinets, granite counters, stainless steel appliances, built-in over stove microwave, tile backsplash, under mount lighting, double sinks, and loads of cabinetry including a large pantry. 9 ft ceilings, crown moulding, freshly painted, new heat pump 2021, electrical outlet on balcony, ceiling fans and built-in shelving in the laundry area. The den has a beautiful built-in desk and upper full height cabinets making this space a perfect office. Ensuite bath has been customized with a roll in shower, accessible vanity with storage, and a pocket door. The spacious primary bedroom has walk-in closet with organizers along with 2 other storage closets. Full 4-piece main bath perfect for guests to enjoy. Both bathrooms have grab bars installed. One parking and exclusive locker. Amazing rec facilities indoor pool, hot tub, gym, library, two party rooms, & games room. Extensive social activities include Friday night Happy Hour, Euchre and Bridge, Golf Tournament, Yoga and much more. Steps to the beach, park, walk/bike trails, restaurants, Go Train, bus & downtown. Enjoy all that the Nautica has to offer. (id:26218)
RE/MAX Hallmark Chay Realty Brokerage
151 Cedar Island Road Unit# 9
Orillia, Ontario
Top 5 Reasons You Will Love This Home: 1) Presenting a rare opportunity to own an executive townhome located just steps to Lake Couchiching and within a short walk from Orillia and walking trails 2) Enjoy the spaciousness of three large bedrooms, including a primary bedroom with exclusive ensuite access boasting picturesque views of the water 3) Step into this impressive foyer, greeted by soaring 11' ceilings and discover upscale finishes on the main level, such as oversized baseboards and trim, elegantly rounded corners, coffered ceilings, and more 4) Unwind in the bonus upper-level sitting room featuring lofty 12' ceilings and hardwood flooring, perfect for relaxation or entertaining guests 5) Delight in the expansive eat-in kitchen, seamlessly connected to an open-plan sitting area, highlighting a striking double-sided fireplace, adding warmth and character to the heart of the home. Age 16. Visit our website for more detailed information. (id:26218)
Faris Team Real Estate Brokerage
2221 Thomson Crescent
Severn, Ontario
This gorgeous lakefront home has been lovingly cared for by generations. Exceptional curb appeal with a large circular drive, manicured grounds, and new stone pathways both front and back. Situated on the shores of Lake Couchiching with over 100 of waterfront surrounded by armor stone retaining walls, stone pathways, custom firepit and an oversized double boathouse with marine rails and two door openers. Oversized 24'x30' boathouse and large 68' dock with composite decking can be found at the waters edge as well. A party sized deck can be found just off the living room and sunroom. This home boasts both original and modern charm with original hardwood flooring, a double-sided gas fireplace and a 3-season sunroom surrounded by windows with an unobstructed view of the lake. Updates include the large kitchen with plenty of cupboard space, quartz countertops, as well as both baths have been updated. Plenty of space for the whole family with a main floor bedroom, office, full bath with laundry facilities, as well as 2 additional bedrooms and full bath on the upper level. Updated kitchen features plenty of cupboard space with pot draws, and a pantry along with Quartz counter tops. A good-sized window above the sink overlooks the lake for a great view doing dishes. A spacious separate dining room is a great space for hosting family gatherings. Main floor living room and family room share a double-sided gas fireplace. Additional features include a natural gas generator, gas BBQ hookup with BBQ included, central vac and accessories, Geothermal heating system with HEPA filter, 200-amp service, UV light, & Central Air Conditioning, Double car garage with man two garage door openers, man door to yard and inside entry to the home. Fabulous location within close proximity to Hwy 11, Orillia, shopping and much more. (id:26218)
Faris Team Real Estate Brokerage
523 Elizabeth Street
Midland, Ontario
Top 5 Reasons You Will Love This Property: 1) Delightful residence nestled in an exceptional locale, exuding a captivating curb appeal that sets it apart 2) This versatile space has the potential to transition between a functional office setup and a snug residential retreat, catering to diverse needs 3) Revitalized with recently installed new flooring, the interior exudes a fresh and modern ambiance, elevating the overall atmosphere 4) Generous parking space ensures the ultimate convenience for both residents and guests 5) Positioned in the heart of downtown, relish the advantages of residing in a central hub, offering effortless access to a plethora of shops, restaurants, and more. Age 101. Visit our website for more detailed information. (id:26218)
Faris Team Real Estate Brokerage
15 Carnoustie Lane
Port Severn, Ontario
Welcome to your slice of paradise in the heart of Oak Bay Golf & Marina Community. This stunning condo overlooks the pristine fairways of the golf course and offers breathtaking views of Georgian Bay. With no stairs to navigate, this bungalow style condo provides effortless living and accessibility for all. Step inside to discover a thoughtfully designed layout featuring 2 bedrooms and 2 bathrooms, offering ample space for both relaxation and entertaining. The open-concept living area offers natural light, creating a warm and inviting atmosphere.The highlight of this home is undoubtedly the beautiful kitchen, outfitted with quartz countertops, modern appliances, and plenty of storage space for all your culinary needs. Private in suite laundry. The private attached garage offers ample space to park and extra space for storage. Condo living means low-maintenance lifestyle. Spend your days exploring the nearby amenities, from golfing and hiking to boating and dining, or simply relax on your private patio and soak in the stunning views.Don't miss out on the opportunity to experience condo living at its finest in this picturesque setting. Schedule a showing today and discover your perfect retreat in this idyllic community! (id:26218)
Keller Williams Experience Realty Brokerage
523 Elizabeth Street
Midland, Ontario
ic: Top 5 Reasons You Will Love This Property: 1) Delightful residence nestled in an exceptional locale, exuding a captivating curb appeal that sets it apart 2) This versatile space has the potential to transition between a functional office setup and a snug residential retreat, catering to diverse needs 3) Revitalized with recently installed new flooring, the interior exudes a fresh and modern ambiance, elevating the overall atmosphere 4) Generous parking space ensures the ultimate convenience for both residents and guests 5) Positioned in the heart of downtown, relish the advantages of residing in a central hub, offering effortless access to a plethoraof shops, restaurants, and more. Age 101. Visit our website for more detailed information. (id:26218)
Faris Team Real Estate Brokerage
21 Truax Crescent
Angus, Ontario
Welcome To 21 Truax Crescent In Angus, A Meticulously Maintained Two-Storey, 3-Bedroom, 3-Bathroom Home Spanning Over 2100 Sq Ft Of Living Space. The Open-Concept Layout Seamlessly Connects The Living Room To The Dining Area And Kitchen, Making It Perfect For Entertaining Guests Or Enjoying Quality Time With Family. This Home Boasts A Large Master Bedroom With 4 Piece Ensuite Bathroom & Walk-In Closet. Featuring New Laminate Floors, Convenient Main Floor Laundry, And Garage Access. Updates Include A New Deck (2021), Roof (2018), Furnace (2016), Garden Shed (2021), Central Air (2019), Stainless Steel Fridge (2022), Microwave (2021), Washer/Dryer (2020), Quality Laminate Flooring (2021), And Several LED Light Fixtures (2021). Just Over 10 Minutes From Barrie And 45 Minutes To The North GTA. Don't Miss Out On This Turn-Key Gem! (id:26218)
Keller Williams Experience Realty Brokerage
354 Atherley Road Unit# 511
Orillia, Ontario
Step into luxury living with this stunning condo offering, tailored for those seeking the epitome of sophistication and comfort! Boasting 2 spacious bedrooms, including a primary suite with ensuite, this residence provides the perfect retreat for relaxation. Step outside onto the covered balcony from both bedrooms and soak in the breathtaking views of the Lightfoot Trail and the serene waters of Lake Simcoe. Inside, you'll find hardwood flooring, updated lighting, and contemporary window coverings that enhance the ambiance of every room. The modern kitchen, complete with stainless steel appliances, is a chef's dream, while in-suite laundry adds convenience to your daily routine. Located on the fifth floor, this condo offers panoramic vistas, complemented by underground parking and a private locker for your belongings. Plus, take advantage of the designated bike storage room for outdoor enthusiasts. Indulge in the array of amenities, including an indoor swimming pool, whirlpool, sauna, and exercise room—all available year-round for your enjoyment. For visiting guests, two guest suites offer luxurious accommodations, while the private beach and outdoor patio provide the perfect setting for gatherings. With direct access to the Lightfoot Trail, Tudhope Park, and all that Orillia has to offer, adventure awaits just steps away. Contact us today to schedule your private viewing and experience the epitome of urban luxury living in Orillia. (id:26218)
RE/MAX Right Move Brokerage
221 Crane Lake Water
Archipelago, Ontario
HIDDEN GEM FOUND ON THE DESIRABLE CRANE LAKE! This timeless waterfront property is located on the treasured Crane Lake & presents 104ft of private water frontage, a large dock with western exposure, & a nature-bound environment waiting to be enjoyed. You will be glad to know that most of the lake is crown land & relatively low populated. Residents of this charming community are invited to enjoy annual sailing races, yearly regattas, & an abundance of recreational activities, along with fishing, canoeing, swimming, & cliff jumping. This cottage is located just south of Parry Sound in the charming township of Archipelago & just over 2hrs away from the GTA. This dwelling sits on a mature 104 x 153ft lot which is graced with abundant greenery, plenty of privacy, & jaw-dropping lakeside views. Take a 2-min boat ride from your private launch & dock with secure gated parking to access this abode. The A-Frame cedar exterior features a durable metal roof (2018) & 8 new windows. This property also features a multi-tiered deck with glass railings, a gazebo overhang, & shed. Upon entry, admire the pine walls, expansive windows, & multiple entry points to offer convenience. The main floor of the cottage features cathedral ceilings, a cozy living room with HW, & a Napoleon cast iron wood stove. Enjoy the custom kitchen, showcasing a rustic charm with S/S appliances & custom cabinetry. Outstanding guest accommodations are showcased as this property includes 3 bedrooms & a loft area which fits 3 beds. The updated 4-pc bath features an electric incinerating toilet & the semi-outdoor 2-pc bath features a shower & sink. (id:26218)
RE/MAX Hallmark Peggy Hill Group Realty Brokerage
1074 Moore Road
Bracebridge, Ontario
Located 5 minutes outside of Bracebridge, Muskoka, this home is surrounded by the region's natural wonders. Muskoka is renowned for its stunning lakes, pristine forests, and endless recreational opportunities, making it a haven for outdoor enthusiasts. Situated on a spacious 12.9 acre parcel, surrounded by lush greenery and mature trees, this property provides a serene and private retreat for its residents. This property has a home and garage nestled into a granite ridge. 3 Bdr. 1 Bath 1953 sq. ft. 2 story home is waiting for your renovation ideas. Detached 2 car' 24.5 * 22.25' garage workshop. House has Metal shingle roof, new septic and dug well. Privacy and beauty are everywhere you look. (id:26218)
Century 21 B.j. Roth Realty Ltd. Brokerage
Lot 59 5th Street N
Wasaga Beach, Ontario
~ DEVELOPMENT OPPORTUNITY AT BEACH AREA 2! ~ The former location of the Sunrise Cabins, a family-owned business since the 1960s, comprises 3 parcels of land totalling .6 acres and located just STEPS to Georgian Bay. With the new zoning category of Beach Mixed Use (B1-H), you will have a variety of uses including apartment dwellings, town houses, duplex and tri-plexes, and apartment dwellings as part of a mixed use development with building height from 3-6 storeys. Non-residential uses are extensive including office, medical, grocery store, restaurants, retail, and more. For a complete list of mixed use permitted uses, see pages 169-172 of the Wasaga Beach Zoning By-Law (Section 26.3.1). NOTE: This property, as well as Lot 60 and 164 Mosley Street, MUST BE PURCHASED TOGETHER. Buyer and buyer representative to conduct their due diligence with the Town of Wasaga Beach regarding zoning by-laws, building permit requirements, development charges, restrictions, etc. See also adjacent lots MLS# 40590961 (Lot 60) and MLS# 40590916 (164 Mosley Street). (id:26218)
Right At Home Realty Brokerage
164 Mosley Street
Wasaga Beach, Ontario
~ DEVELOPMENT OPPORTUNITY AT BEACH AREA 2! ~ The former location of the Sunrise Cabins, a family-owned business since the 1960s, comprises 3 parcels of land totalling .6 acres and located just STEPS to Georgian Bay. With the new zoning category of Beach Mixed Use (B1-H), you will have a variety of uses including apartment dwellings, town houses, duplex and tri-plexes, and apartment dwellings as part of a mixed use development with building height from 3-6 storeys. Non-residential uses are extensive including office, medical, grocery store, restaurants, retail, and more. For a complete list of mixed use permitted uses, see pages 169-172 of the Wasaga Beach Zoning By-Law (Section 26.3.1). NOTE: This property, as well as Lots 59 and 60, MUST BE PURCHASED together. Buyer and buyer representative to conduct their due diligence with the Town of Wasaga Beach regarding zoning by-laws, building permit requirements, development charges, restrictions, etc. See also adjacent lots MLS# 40590939 (Lot 59) and MLS# 40590961 (Lot 60). *** 164 Mosley AND Lot 59 and Lot 60 MUST BE PURCHASED TOGETHER to complete the development package *** (id:26218)
Right At Home Realty Brokerage
Lot 60 5th Street N
Wasaga Beach, Ontario
~ DEVELOPMENT OPPORTUNITY AT BEACH AREA 2! ~ The former location of the Sunrise Cabins, a family-owned business since the 1960s, comprises 3 parcels of land totalling .6 acres and located just STEPS to Georgian Bay. With the new zoning category of Beach Mixed Use (B1-H), you will have a variety of uses including apartment dwellings, town houses, duplex and tri-plexes, and apartment dwellings as part of a mixed use development with building height from 3-6 storeys. Non-residential uses are extensive including office, medical, grocery store, restaurants, retail, and more. For a complete list of mixed use permitted uses, see pages 169-172 of the Wasaga Beach Zoning By-Law (Section 26.3.1). *** NOTE: This property, as well as Lot 59 and 164 Mosley Street, MUST BE PURCHASED TOGETHER. *** Buyer and buyer representative to conduct their due diligence with the Town of Wasaga Beach regarding zoning by-laws, building permit requirements, development charges, restrictions, etc. See also adjacent lots MLS# 40590939 (Lot 59) and MLS# 40590916 (164 Mosley Street). (id:26218)
Right At Home Realty Brokerage


