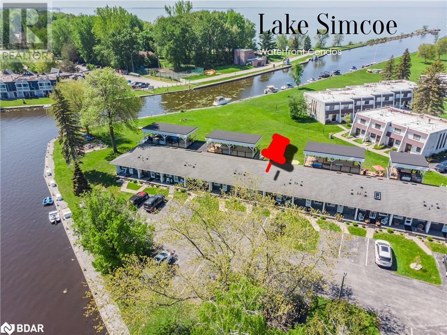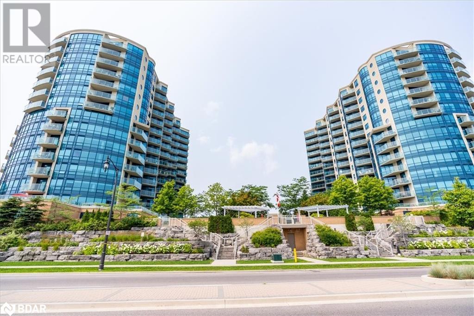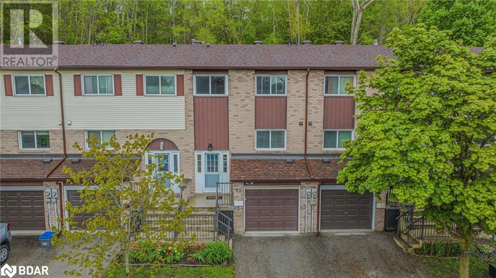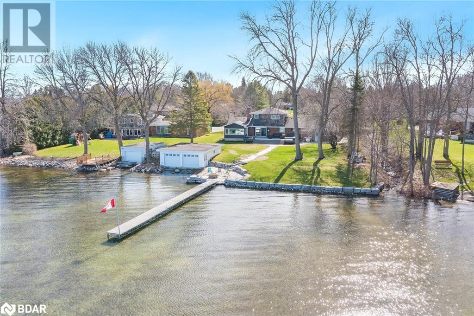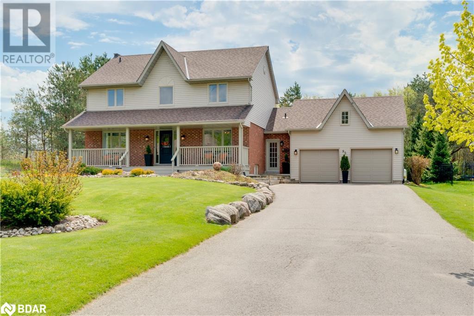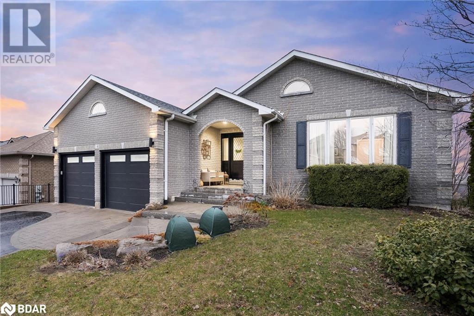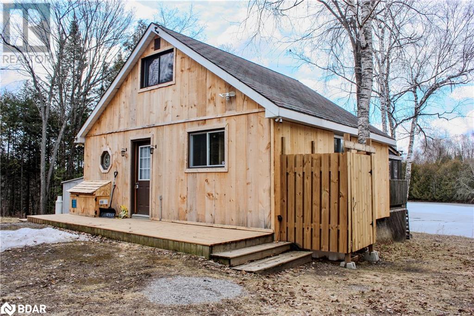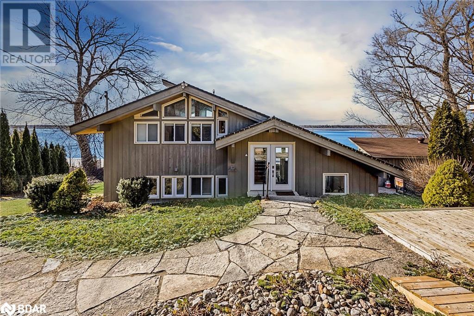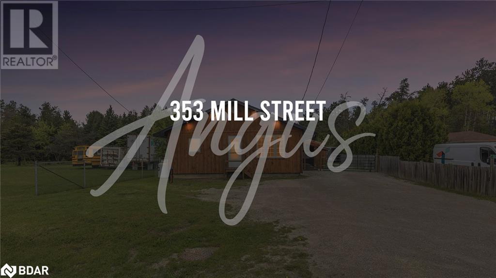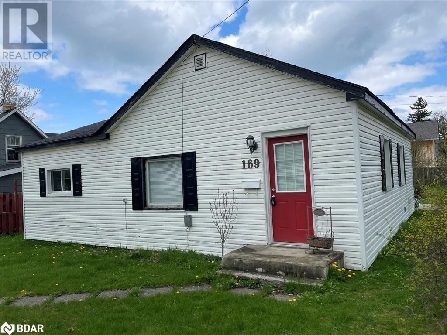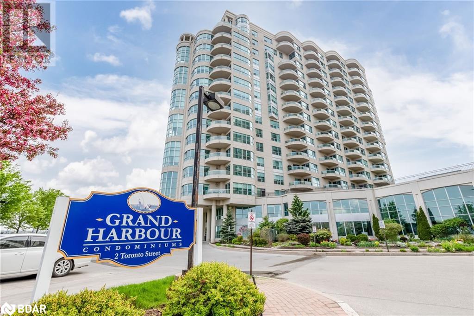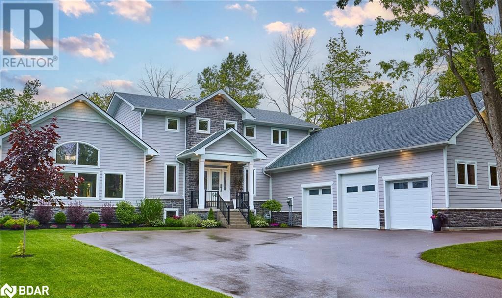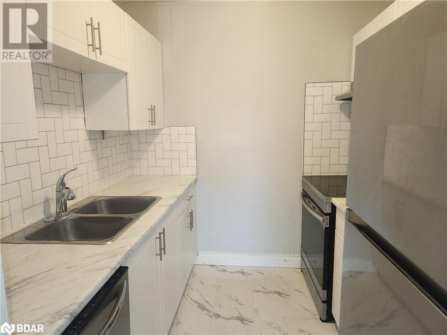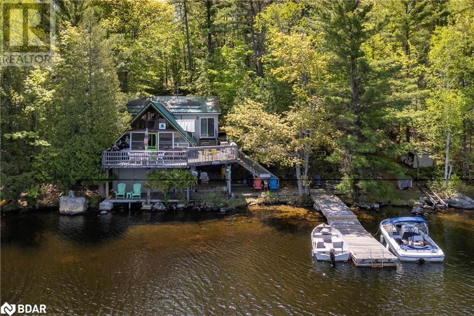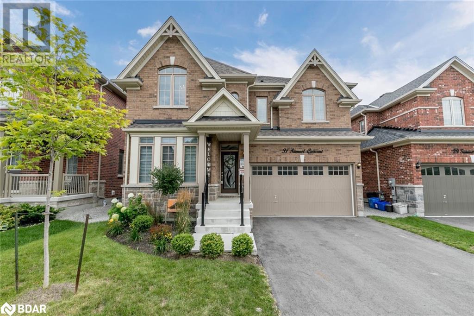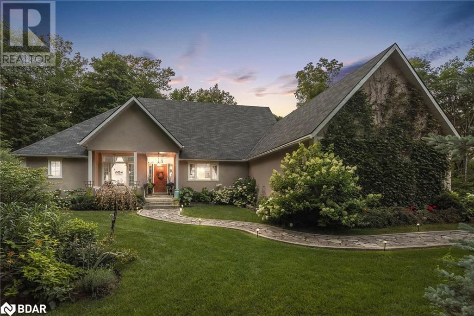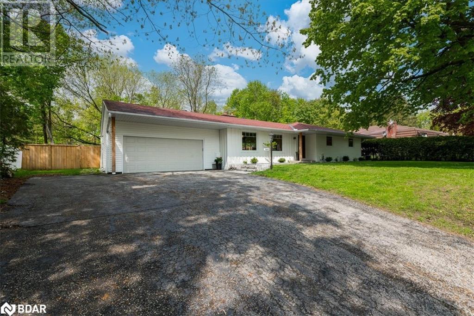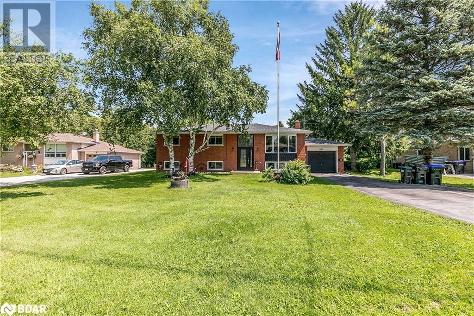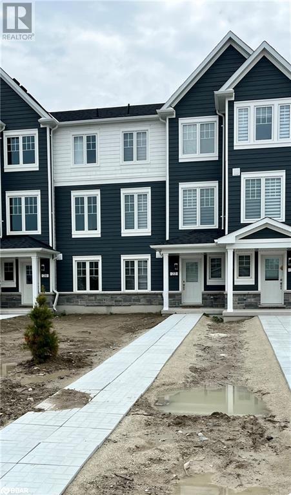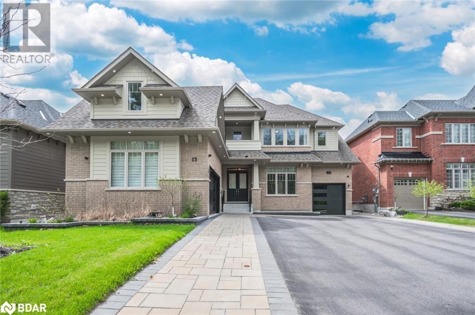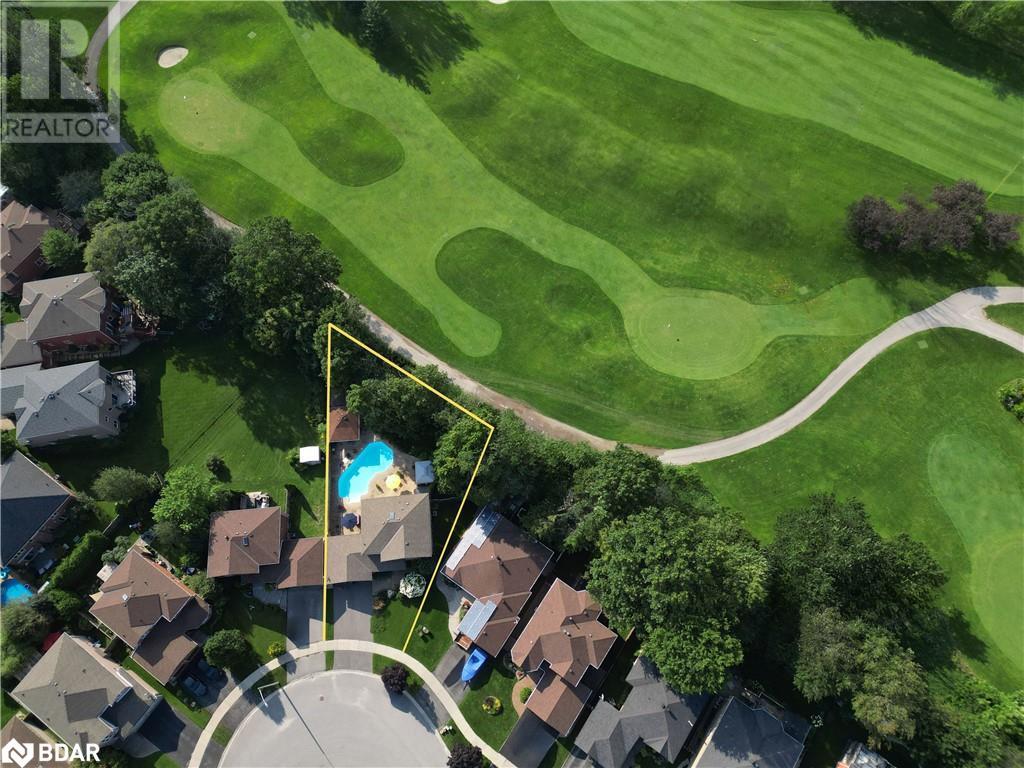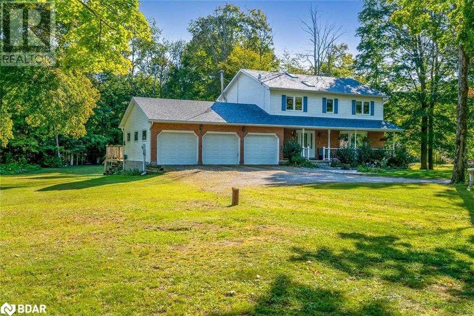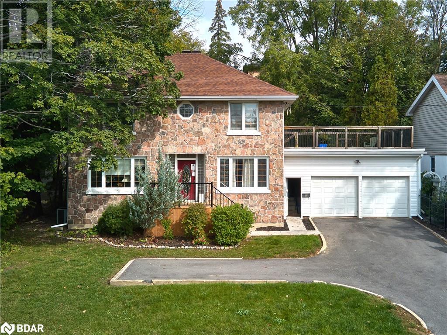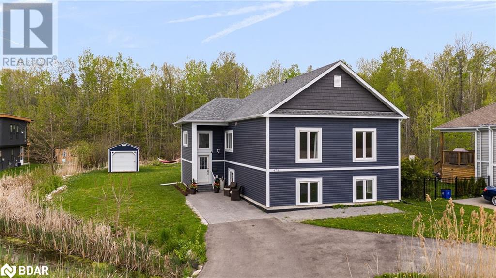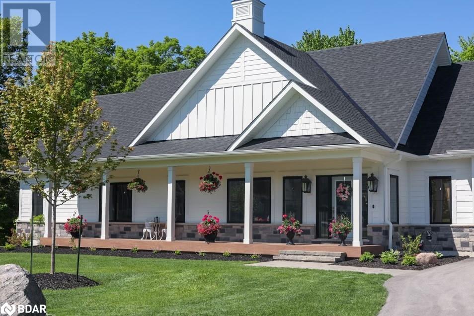2 Agnes Street
Oro-Medonte, Ontario
Welcome home to this charming 3 bedroom residence in the desirable neighbourhood of Moonstone. Nestled in a tranquil suburban setting, this property offers a retreat from city life while providing easy access to urban amenities. Just 20 minutes from Barrie and a short commute to Toronto, it is ideal for those seeking both peace and connectivity. Inside, the main level features vaulted ceilings and large windows, filling the living and dining areas with natural light. The open-concept layout enhances the sense of space, making it perfect for daily living and entertaining. The well-appointed kitchen includes modern appliances, ample counter space, and plenty of cabinetry. The main level also includes one bedroom and a 2-piece bathroom. The second floor offers additional living space with two bedrooms joined by a shared ensuite bathroom, providing a private retreat. The fully finished basement adds significant value and functionality, serving as a family room, home theatre, or entertainment area complete with a bar. An additional room in the basement can accommodate guests or be used as a home office. The exterior of the home is equally impressive, with ample driveway parking and a detached garage offering extra storage. The large backyard is perfect for outdoor activities, gardening, and relaxation, providing a safe environment for children and pets. Just down the street, a community park offers additional recreational options for families as well as seasonal events hosted by the Moonstone Parks and Recreation Community Centre. Meticulously maintained and move-in ready, this home blends suburban serenity and city convenience. Its location near Horseshoe Valley and Mount St. Louis Moonstone Ski Resort makes it ideal for families who love outdoor activities year-round. Don't miss the opportunity to own this beautiful home in Moonstone. Schedule a viewing today and experience the perfect balance of comfort and convenience. (id:26218)
Royal LePage Estate Realty
3 Paradise Boulevard Unit# 7
Brechin, Ontario
Welcome to waterfront living at its finest! Get cozy in your lakeside retreat at Lagoon City, where tranquil canals meet Lake Simcoe. This one-bedroom condo is located in a charming vibrant community with picturesque canals and endless boating opportunities. Enjoy the great outdoors within 20 minutes from Orillia, 40 minutes from Barrie, and under an hour from the GTA. This condo offers the perfect blend of peaceful weekend surroundings and the convenience of quick access to urban amenities. Outdoor enthusiasts will love launching boats, hiking, or relaxing on their private terrace. Nearby beaches and the local downtown areas offer alternatives to a lazy day with shopping and dining options. Enjoy maintenance-free living all year round and a place to call home or your idyllic weekend retreat. The exterior and common areas are well maintained and there is no shortage of walking paths and spaces to roam in an area equipped with mature trees, perennial gardens, trails, water access, beaches, and a marina nearby. With ample visitor parking, there is room for guests and family to stay or visit. Inside this cute condo won't disappoint. So much value for the money in this comfortable and cozy space, featuring a full kitchen, an open floor plan, a bedroom, a full bathroom, and a large family room with water views. Plenty of windows and a large set of patio doors connect the living space to the natural surroundings. Enjoy your private backyard terrace with serene water views and area landscapes. Your morning coffee will start a perfect morning on the private front porch, under a cascading tree or simply overlooking the majestic waterways. With so many canals and water options every day will feel like the perfect vacation day in every season. Live where you love and welcome home to paradise! Some rooms are virtually staged to show the potential of the rooms and living space. (id:26218)
Keller Williams Experience Realty Brokerage
37 Ellen Street Unit# 1509
Barrie, Ontario
Gorgeous 2 bedroom plus den, 2 bathroom 1,381 sq ft suite at the Nautica. Amazing Southeast views of Kempenfelt Bay. Bright open concept living and dining room combination. This suite has many upgrades which provide for full height kitchen cabinets, granite counters, stainless steel appliances, built-in over stove microwave, tile backsplash, under mount lighting, double sinks, and loads of cabinetry including a large pantry. 9 ft ceilings, crown moulding, freshly painted, new heat pump 2021, electrical outlet on balcony, ceiling fans and built-in shelving in the laundry area. The den has a beautiful built-in desk and upper full height cabinets making this space a perfect office. Ensuite bath has been customized with a roll in shower, accessible vanity with storage, and a pocket door. The spacious primary bedroom has walk-in closet with organizers along with 2 other storage closets. Full 4-piece main bath perfect for guests to enjoy. Both bathrooms have grab bars installed. One parking and exclusive locker. Amazing rec facilities indoor pool, hot tub, gym, library, two party rooms, & games room. Extensive social activities include Friday night Happy Hour, Euchre and Bridge, Golf Tournament, Yoga and much more. Steps to the beach, park, walk/bike trails, restaurants, Go Train, bus & downtown. Enjoy all that the Nautica has to offer. (id:26218)
RE/MAX Hallmark Chay Realty Brokerage
72 Adelaide Street Unit# 52
Barrie, Ontario
Welcome to 72 Adelaide Street #2 in Barrie’s iconic Allandale neighbourhood! This two-storey, three-bedroom townhome is situated in this established community that is steps from all the amenities that a busy household requires – public and Catholic schools, parks, shopping, restaurants, and just a short 15-minute walk to the waterfront of Lake Simcoe. Easy access to public transit, GO Train service, and key highway commuter routes – north to cottage country and south to the GTA. This move-in-ready home offers a comfortable floor plan and outstanding exterior living space with almost 500 sq. ft. of wooden raised deck with the striking privacy of nature’s canopy. You will appreciate the tasteful neutral décor throughout this home from the eat-in kitchen to the dining room to the living room – all with a ton of natural light. Walk out from the main level to the sensational backyard and private deck area. Functionality of this living space continues as you go up to the second level. This private area is also filled with natural light with a beautiful picture window above the staircase. Each of the three good-sized bedrooms has a stunning window of its own. Two bedrooms offer beautiful views of the green space behind. Beautiful main bath. From the main level walkout, you step out onto a raised deck – a great spot for a BBQ and al fresco dining. Amazing treed backdrop behind provides privacy. Step through the gate to access the park for your own daily exercise, to walk the dog, or for family playtime. Full basement is partially finished, providing the convenience of an additional bedroom. Welcome home! (id:26218)
RE/MAX Hallmark Chay Realty Brokerage
2221 Thomson Crescent
Severn, Ontario
This gorgeous lakefront home has been lovingly cared for by generations. Exceptional curb appeal with a large circular drive, manicured grounds, and new stone pathways both front and back. Situated on the shores of Lake Couchiching with over 100 of waterfront surrounded by armor stone retaining walls, stone pathways, custom firepit and an oversized double boathouse with marine rails and two door openers. Oversized 24'x30' boathouse and large 68' dock with composite decking can be found at the waters edge as well. A party sized deck can be found just off the living room and sunroom. This home boasts both original and modern charm with original hardwood flooring, a double-sided gas fireplace and a 3-season sunroom surrounded by windows with an unobstructed view of the lake. Updates include the large kitchen with plenty of cupboard space, quartz countertops, as well as both baths have been updated. Plenty of space for the whole family with a main floor bedroom, office, full bath with laundry facilities, as well as 2 additional bedrooms and full bath on the upper level. Updated kitchen features plenty of cupboard space with pot draws, and a pantry along with Quartz counter tops. A good-sized window above the sink overlooks the lake for a great view doing dishes. A spacious separate dining room is a great space for hosting family gatherings. Main floor living room and family room share a double-sided gas fireplace. Additional features include a natural gas generator, gas BBQ hookup with BBQ included, central vac and accessories, Geothermal heating system with HEPA filter, 200-amp service, UV light, & Central Air Conditioning, Double car garage with man two garage door openers, man door to yard and inside entry to the home. Fabulous location within close proximity to Hwy 11, Orillia, shopping and much more. (id:26218)
Faris Team Real Estate Brokerage
315 Greenwood Drive
Essa, Ontario
Welcome to 315 Greenwood Drive in Angus, Ontario. It is nestled in a family-friendly community surrounded by parks and nature trails. This home boasts 9-foot ceilings on the main floor and sleek hardwood flooring. Featuring 3 spacious bedrooms and 2.5 baths, along with an inviting open kitchen and living area, this home offers both comfort and potential. It has an unfinished basement and generously sized backyard with a charming interlocking patio. There's ample opportunity to customize and create your dream space. Come experience the possibilities that await you. (id:26218)
Coldwell Banker The Real Estate Centre Brokerage
95 Highland Drive
Oro-Medonte, Ontario
Worthy of gracing the pages of the finest design magazine, 95 Highland Drive in sought-after Horseshoe Valley awaits. Embrace the ambiance of graceful living as you’re welcomed by the custom hardwood staircase exuding timeless charm, a spacious office & a cozy living room. The heart of this home is the custom-designed kitchen featuring a large central island, desirable granite countertop & seating for five, ideal for casual dining & lively entertaining. Seamlessly connected with the sun-drenched family room, you'll always find yourself at the center of the action. Meanwhile, the adjacent dining room stands poised for those treasured moments of togetherness, providing an elegant backdrop for hosting gatherings with family & friends. The main floor is completed with a convenient powder room and laundry. The 2nd level provides a spacious primary suite, offering a tranquil retreat at day's end. The stunning ensuite beckons with its elegant design, inviting you to unwind & rejuvenate in luxury. Two additional bedrooms & well-appointed 4-piece bath round out this level, providing comfort & convenience for family and guests alike. Downstairs a sprawling rec room offers ample space for entertainment and relaxation, while an additional bedroom & 3-piece bathroom provide privacy & comfort for overnight guests or family members. Outdoor living at its finest is also found here. From the inviting front porch to the heated inground pool, you and your family will enjoy all the finer things this home offers. The high quality of life continues just outside your doorstep with activities like skiing, golf, hiking & cycling. In addition, nearby lake access offers boating, swimming, and fishing. Exciting developments like a new elementary school & community center, promise a bright future for this area. Each day will invite you to love where you live by embracing luxury living, nature & community. Book your private showing today for a lifestyle of refinement and sophistication. (id:26218)
Keller Williams Experience Realty Brokerage
16 Fawn Crescent
Barrie, Ontario
Top 5 Reasons You Will Love This Home: 1) Indulge in luxury living within this expansive 4,730 square-foot executive bungalow nested in the prestigious Wildwood Estates, complete with a backyard oasis adorned with a 34'x16' saltwater pool, a hot tub, elegant glass railings, and meticulously landscaped gardens 2) Step into sophistication with soaring 17-foot ceilings and panoramic views that complete the residence with an inviting ambiance, alongside a separate front entrance leading to the bedroom making it ideal for a home business setup 3) Recently renovated kitchen, bathed in natural light and equipped with modern features, including a large island with breakfast bar seating and double glass doors leading seamlessly to the backyard oasis, creating an ideal indoor-outdoor flow 4) Entertain in style or accommodate guests effortlessly with the walkout basement boasting two bedrooms, a separate laundry room, a full bathroom, a convenient kitchenette, a well-equipped exercise room, and a cozy family room 5) Embrace the perfect family lifestyle in sought-after south-end Barrie, where you will enjoy proximity to walking trails, shopping centres, and easy access to Highway 400. 4,730 fin.sq.ft. Age 25. Visit our website for more detailed information. (id:26218)
Faris Team Real Estate Brokerage
7697 West River Road
Washago, Ontario
Affectionately known as The Resort by fellow boaters, this outdoor fun zone is equipped with everything you can imagine for supreme waterfront enjoyment. Watch the game , play darts, and enjoy your favourite beverage at the outdoor covered bar, dive into the deep water or simply sunbathe on one of the two included docks, go for a boat ride on over 22km of navigable river in and around the quaint town of Washago, enjoy the hot tub or outdoor shower after a long day of water activities, and sip your favourite drink on the expansive deck or around the flagstone firepit. The grounds are beautiful featuring extensive app controlled outdoor lighting, meticulous perennial gardens, several storage options for your outdoor toys, a bunkie with hydro for extra guests, and a garage/workshop with added carport. Inside the home is the perfect arrangement for empty nesters looking for a full-time residence or part-time waterfront hangout. Entertain guests in the open living spaces both up and down featuring low maintenance premium vinyl plank flooring, an efficient kitchen space, a living room that walks out onto a large, waterfront deck, a second bedroom, and a primary bedroom with a 2 piece ensuite. The main bathroom has been updated and includes a larger glass shower. There is a third bedroom in the basement as well as a large screened-in outdoor space just outside the lower level family room. Whether you’re seeking a year-round haven or a seasonal escape, The Resort awaits. Start making memories by the water this summer! (id:26218)
Royal LePage First Contact Realty Brokerage
810 4th Line
Douro-Dummer, Ontario
Own A Piece Of Paradise! This quaint off-grid cabin in the woods overlooks its own private pond. Situated on over 26 acres you will be surrounded by nature. Enjoy a quiet paddle, hike or relaxing campfire on the water's edge. Enjoy preparing your meals in a fully equipped kitchen with fridge, stove and plenty of counter space and storage. Gather around the dining room table to share family meals, games night or just relax before moving to the living room with sliding doors to the enclosed porch overlooking the pond. A woodstove keeps the cottage warm and toasty. A generator and battery pack allow lights, TV, fridge and computers to be used. Yes, there's wifi and cell service too! Upstairs is an open-concept bedroom with a view of the pond and two double beds. A new 2 pc bath with compost toilet adds convenience. Just 5 mins to Warsaw and 20 mins to Hwy 115. A great way to reconnect with nature and unplug from the hustle and bustle. (id:26218)
Royal Heritage Realty Ltd.
193 Snug Harbour Road
Lindsay, Ontario
Welcome to your lakeside paradise on Sturgeon Lake! This stunning home offers an unparalleled blend of luxury, comfort, and natural beauty. Enjoy mesmerizing sunset views over your 129 feet of pristine water frontage through expansive windows that flood the interior with natural light. The main living areas boast a chef inspired kitchen and a cozy wood burning fireplace, creating a warm and inviting ambiance perfect for gatherings with family and friends. With 3 bedrooms, 2 full bathrooms, and an open-concept layout with cathedral ceilings, this property provides ample space for relaxation and entertainment. Need extra space? The heated bunkie and and oversized detached garage offer flexibility for guests or additional living space. Outside, the extensive landscaping ensures privacy and tranquility, creating a serene retreat for outdoor activities or simply unwinding by the water. Don't miss the opportunity to make this stunning property your own private sanctuary. Schedule your exclusive tour and experience the magic of lakeside living firsthand! (id:26218)
Real Broker Ontario Ltd.
1018 Monck Road
Sebright, Ontario
UPDATED HOME ON AN EXPANSIVE NEARLY HALF-ACRE LOT STEPS FROM AMENITIES! Welcome home to 1018 Monck Road in the charming town of Sebright. Nestled just steps from the General Store, LCBO, Beer Store, and post office, this delightful home offers exceptional convenience for your daily needs. As you approach, you'll be greeted by a new board and batten exterior, complemented by fresh stairs leading to a covered porch. The newer roof provides peace of mind for years to come. Step inside to discover an open floor plan adorned with updated floors, a soaring vaulted ceiling illuminated by pot lights, and rustic wood beams that add character to the space. New kitchen, dining, and living windows flood the home with natural light, creating an inviting atmosphere. The heart of the home lies in the renovated kitchen, boasting quartz countertops, an island for meal prep or casual dining, and a stainless steel stove, dishwasher, and range hood. Retreat to two generously sized bedrooms and an updated 4-piece bathroom, offering comfort for restful nights. Additional features include mostly updated baseboard heaters and a 200 amp electrical panel. Outside, a vast, nearly half-acre lot enveloped by mature trees provides a serene backdrop for outdoor gatherings and leisurely strolls. Unwind on the deck or patio, or utilize the detached garage to conveniently store outdoor equipment. Prepare to fall in love with this newly updated #HomeToStay! (id:26218)
RE/MAX Hallmark Peggy Hill Group Realty Brokerage
1942 Doe Lake Road
Gravenhurst, Ontario
Discover the perfect blend of comfort and elegance in this lovely raised bungalow at 1942 Doe Lake Road, located just 12 minutes outside the charming town of Gravenhurst, Ontario. Nestled on a serene, nearly two-acre private treed lot, this property offers peace and privacy with the convenience of nearby town amenities.This beautifully renovated home features three spacious bedrooms and two bathrooms, including a large primary suite with a bright three-piece ensuite bathroom boasting a walk-in shower, and a substantial walk-in closet. The heart of the home is the open concept kitchen and family room, designed for both entertaining and everyday living. The kitchen is a chefs dream with sleek quartz countertops and ample space for culinary creations.Enjoy the modern comforts of main floor laundry, pot lights, upgraded light fixtures, fresh modern paint colours, wide baseboards and rich laminate floors that add a touch of elegance throughout the home. The large new windows and doors fill every room with natural light, enhancing the fresh and airy feel. Step outside to relax or entertain on the new decks, surrounded by the lush greenery of your expansive yard. The property includes an unfinished lower level offering endless possibilities for additional living space, tailored to your needs.With a new roof, new windows and door, new exterior decks, and stairs, every detail in this home has been meticulously updated to ensure comfort and style. This is a rare opportunity to own a beautifully renovated home that combines the tranquility of country living with the convenience of proximity to Gravenhurst. Make 1942 Doe Lake Road your own private escape into natures embrace. (id:26218)
Engel & Volkers Barrie Brokerage
353 Mill Street
Angus, Ontario
Welcome to 353 Mill Street in the ever-growing community of Angus. This 1400 sq ft charming bungalow is conveniently located on the edge of town, close to amenities and Hwy 400. The open-concept layout offers hardwood and vinyl plank flooring with pot lights throughout. A spacious kitchen which includes stainless steel appliances, subway tile backsplash and a walk-in pantry, overlooking a bright and inviting family room. Four spacious bedrooms, with the front bedroom offering a semi-ensuite bathroom and the primary bedroom including a 3pc ensuite bathroom. The exterior of the home features board and batten with a steel roof and exterior pot lights. A large fully fenced 60 x 150 ft yard with 2 garden sheds, a covered side porch and parking for six cars. This home would be a perfect starter or downsizer. Book your showing today! (id:26218)
Right At Home Realty Brokerage
169 Peel Street
Collingwood, Ontario
Attention downsizers, first home buyers & investors. Centrally located detached home nestled within the charming streets of Collingwood, a short walk to Sunset Point and the vibrant downtown area. This sweet house embodies simplicity, convenience, and endless potential. Ideal for those seeking the comforts of a single-story living without the burden of stairs or condo fees, this home offers a cozy haven in a coveted location. This house needs work but is priced with your renovation budget in mind. Key Features: Prime Location, Single-Story Living, Detached Garage with electricity, New furnace and air 2023, Newer Roof, Spacious Yard. House next door just sold and is currently being renovated bringing more positive improvements to this up and coming neighbourhood. (id:26218)
Exp Realty Brokerage
2 Toronto Street Unit# Ph1 1
Barrie, Ontario
Welcome to waterfront luxury living at its finest in this rare 3-bedroom, 2-bathroom Penthouse condo nestled in the heart of Barrie's waterfront. Enjoy breathtaking direct views of Kempenfelt Bay from the comfort of your own home, where every day feels like a serene retreat. Step inside and experience this spacious unit boasting an abundance of natural light and panoramic vistas of the bay. The open-concept layout seamlessly integrates the living, dining, and kitchen areas, creating an ideal space for both relaxation and entertainment. You or your guests can also enjoy the fresh air and take in the views from one of the two balconies offered with this unit. Wake up in your expansive primary bedroom, complete with its own private ensuite bathroom and large balcony overlooking the bay. Convenience is key with this property, featuring not one, but two parking spots as well as a generously sized storage unit to accommodate all your belongings. This Grand Harbour condo offers the epitome of waterfront living in Barrie. Don't miss your chance to make this dream oasis your new home. Schedule your private viewing today! (id:26218)
Century 21 B.j. Roth Realty Ltd. Brokerage
110 Dundas Street W
Napanee, Ontario
There are several main reasons to appreciate this property: 1)Its central location ensures that you are just seconds away from downtown and essential amenities. 2)The property sits on a spacious double lot measuring 66x125 feet and boasts 2,300 sq. ft. of living space, not to mention an additional 775 sq. ft. in the basement. 3)The second floor features four bedrooms with two bathrooms, and the main floor offers a well-appointed kitchen, dining room, living room, laundry room, and a washroom. 4) The house has been completely renovated, ensuring it is in excellent condition and ready for your immediate enjoyment. 5)Additionally, there is a newly built deck surrounding the house, enhancing its overall appeal and value. You can enjoy your morning coffee right from your porch, making it a delightful spot to start your day. 6) New boiler with floor radiators, new electrical, new appliances, freshly painted, and much more. (id:26218)
Exp Realty Brokerage
1 Murphy Street
Hillsdale, Ontario
ENCHANTING RAISED BUNGALOW IN A QUIET NEIGHBOURHOOD ON A SPRAWLING HALF ACRE LOT! Nestled in the serene Hillsdale neighbourhood, close to Highway 400, this home offers tranquility with accessibility. Centrally located amidst a plethora of amenities, including skiing, hiking trails, snowmobile trails, golf courses, shops, and the sprawling Simcoe County forests, every day promises new adventures right at your doorstep. Situated within a short distance of Elmvale, Wasaga Beach, and Barrie, this residence ensures effortless access to abundant conveniences. The half-acre lot features a spacious rear yard with a shed and deck. Inside, neutral tones and large windows create a bright and inviting atmosphere. The open concept kitchen and dining area seamlessly flow together, featuring a sliding door walkout to the back deck, while the kitchen is equipped with elegant white cabinets and a convenient double sink. The primary bedroom offers a walk-in closet and ensuite with a jetted tub, while two additional bedrooms share a 4-piece bathroom. The finished basement has a separate entrance, a rec room with a fireplace, and a 2-piece bathroom. Experience the epitome of country living with modern comforts in this exceptional #HomeToStay, where every detail is thoughtfully designed to enhance your lifestyle. (id:26218)
RE/MAX Hallmark Peggy Hill Group Realty Brokerage
22 Stone Street W
Elmvale, Ontario
Welcome to #22 Stone St, Located in a mature area of Elmvale close to all amenities. Spacious size 66'x175' fenced lot. Older 1 1/2 storey All Brick 4 Bedrooms, Original Baseboard trim &doors & hardwood floors. Gas Fireplace in Liv/Room. This home has seen many upgrades. In 2011 House was rewired with updated wiring and 100 amp electrical panel. In 2020 New forced air Gas furnace with Central Air. Fall of 2020 Roof completely stripped off and new shingles put on, Age unkown, Also in 2020 New Fascia and Soffit and new Eve troughs, New Unistone sidewalk and steps up to new rebuilt Front Porch and Front Peak, and Front Door. Both roof peaks replaced with new cedar shakes,Installed new windows on second floor, Also in 2022 New Bathroom including new tub, sink, toilet, lighting, flooring, plumbing, re-drywalled and freshly painted. In 2023 painted the 2nd floor, In 2024 painted the kitchen floor and the stairs to the basement. Most recently Installed New Basement windows. Detached Single car garage for all your toys. Imagine yourself sitting out front watching the world go by (id:26218)
RE/MAX Georgian Bay Realty Limited Brokerage
28 Pansy Drive
Tiny, Ontario
This nearly 4000 Sq. ft, newly built custom luxury home is just steps away from the pristine waters of Georgian Bay. This home features an open concept layout with tons of natural light, premium finishes, and extensive upgrades with fine attention to detail. Enjoy your morning coffee with the soothing sound of the waves, or entertain family and friends in the indoor/outdoor open concept living space. Boasting premium finishes and materials throughout; Hardie Board Fiber Cement siding with stone skirting, engineered hardwood flooring, porcelain tile, quartz counters, heated flooring, oversized entries and upgraded trim. Entertainers will love the open concept kitchen with quality Kitchen Aid appliance package, walkout to composite deck, oversized island and abundance of cupboard space. Absolutely stunning great room is the perfect place to spend time amongst family and friends, featuring a soaring 18 vaulted ceiling, plenty of natural light, dual sided Napoleon gas fireplace and walkout to concrete patio with hot tub. The flowing main level is complete with 9' ceilings, a separate home office, laundry room with inside entry and powder room. Relax and recharge in the primary suite, with water views from the private balcony and a gorgeous 6 pc ensuite with double steam shower. An additional 3 bedrooms upstairs is perfect for the growing family or guests. The possibilities are endless on the lower level with above grade windows, separate entrance, hidden kids room, modern 3pc bath with steam shower and additional storage areas. Outdoors there is something for everyone - hot tub, multiple decks and patios, firepit and a custom shed. Oversized, 50x24 triple garage is fully heated and insulated, with 13' ceilings, high lifts, separate 100A panel and 4th drive bay door for all the toys. Extensive SMART home systems and security integrations, built in audiophile grade AV equipment, there are simply too many extras to list! A definite must see!! Video tour available! (id:26218)
Century 21 B.j. Roth Realty Ltd. Brokerage
8800 Willoughby Drive Unit# 307
Niagara Falls, Ontario
Welcome Home To This Sparkling 1 Bedroom 1 Bath. Move-In Ready Home. Enjoy a Newly Renovated Kitchen & 4 piece Bath, Freshly Painted Throughout, Large Living Space, Good Sized Bedroom, Walk out to Balcony. Coin Laundry On Location, And Surface Parking Spot if desired. The outdoor balcony space is private and large. This Well Maintained Building Is Located Close To All Amenities & Public Transit. Highly Sought After Area. Shows A+++ Extras: Stainless Steel- Fridge, Stove, Dishwasher (id:26218)
Royal Heritage Realty Ltd.
166 Succession Crescent
Barrie, Ontario
Incredible Opportunity: Take Over a Fixed Rate Mortgage at Just 1.44% until 2026! Seize this rare chance to secure your dream home with unbeatable financial benefits! Qualify to take over the seller's existing mortgage at an astonishingly low fixed rate of 1.44%. This is your opportunity to lock in exceptional savings and enjoy unparalleled peace of mind. Act fast this deal won't last long! Located in the highly sought after Innishore neighbourhood in Barrie's south end. Over 2800 sf finished!! This stunning 3 bedroom, 3 bath, all brick home boasts many upgrades. 9' ceilings, custom millwork throughout main level and basement, dark hardwood floors throughout main floor & staircase, black granite kitchen counters, glass back splash, stainless steel appliances, upgraded light fixtures, gorgeous fireplace with built-ins, separate dining room & main floor office with French doors. Bright finished basement with large rec room, loads of built-in storage and still room to add a 4th bath as plumbing is roughed in. Upstairs find your large Primary bedroom complete with a massive walk-in closet, spacious spa like 5-piece ensuite with separate glass shower, soaker tub & built in shelving unit. Convenient 2nd floor laundry with front load appliances. Beautiful stone patio with natural gas line for BBQ in fully fenced backyard. Additional upgrades include: hardwired ethernet, smart WIFI front door lock, nest thermostat & doorbell. This location has great schools, close to amenities. Hiking trails, parks and beaches! Book your personal viewing today! (id:26218)
Red Real Estate Brokerage
392 Cox Mill Road
Barrie, Ontario
NEWLY REBUILT & RARELY OFFERED BARRIE WATERFRONT HOME ON APPROX AN ACRE WITH DIRECT ACCESS TO LAKE SIMCOE! Welcome to 392 Cox Mill Road. This luxurious waterfront retreat is nestled in a tranquil neighbourhood on sought-after Lake Simcoe. The approximately one-acre lot offers direct access to the lake, providing a serene backdrop for relaxation and recreation. Re-built in 2014 by ANT, the detached 3,631 finished sqft ranch bungalow features modern elegance inside and out. With spacious rooms, contemporary finishes, and abundant natural light, the home creates an inviting atmosphere for family gatherings and entertaining. The main floor includes an open-concept design with 10’ ceilings, blending the kitchen, family room, and dining area while also accommodating multigenerational living with the potential for a wheelchair-accessible in-law suite with a separate entrance. The fully finished basement adds versatility with an additional bedroom, home office, family room, and full bathroom, seamlessly connecting to the backyard through a patio door walkout. Car enthusiasts will appreciate the two driveways and three-car garage with epoxy flooring and mezzanine storage. Boating enthusiasts will delight in the private dock, offering direct access to Lake Simcoe's beauty. With maintenance services nearby, this #HomeToStay promises a lifestyle of luxury and convenience for those seeking waterfront living at its finest. (id:26218)
RE/MAX Hallmark Peggy Hill Group Realty Brokerage
124 Healey Lake Water
The Archipelago, Ontario
Welcome to 124 Healey Lake Water! This charming 4 season cottage is situated on the highly sought-after Healey Lake, a short distance from Parry Sound & 2 hours from Toronto. Immerse yourself in the great outdoors by spending quality time w/family & friends around the stone firepit beneath the starry sky. To further enhance your experience, this property includes a 17.5' Bowrider & 14' Aluminum Boat w/25HP Mercury Motor, a paddle boat & a canoe. Healey Lake is renowned for its fantastic fishing, making it a paradise for anglers. Moreover, ownership of the Shore Road Allowance ensures that you can enjoy uninterrupted views & access to the water. Enjoy the 149.5' of waterfront w/a sandy beach where many children have learned to swim over the years, & an area w/deeper water to bring the boats in. The cottage itself exudes a cozy & comfortable atmosphere, w/2 spacious bedrooms & a loft that can sleep four, & can accommodate eleven guests. It boasts two 3pc baths, a well-equipped kitchen, a dining area w/breathtaking views of the lake, a family room w/cozy WETT certified Vermont Casting Resolute Wood Stove, ceiling fans, & a convenient laundry area equipped w/washer and dryer. It also has a backup generator. Enjoy the beautiful evening sunsets under the decking which is right at the water. For added convenience, a marina is just an 8 min boat ride away. Your boat slip will be waiting for you, along w/parking for your car. This proximity allows for easy access to any amenities or services you may need during your stay. Don't miss out on the opportunity to make this cottage your own private oasis. Its idyllic location, fully furnished interior, & a range of recreational amenities including tennis courts at the Marina, this turnkey cottage offers the perfect escape from the hustle & bustle of city life. Come & experience the tranquility & beauty of cottage living on Healey Lake! This is a boat access cottage but it can also be reached by ATV & Snowmobile. (id:26218)
RE/MAX Hallmark Chay Realty Brokerage
31 Samuel Crescent
Springwater, Ontario
NEWLY BUILT HOME SHOWCASING TASTEFUL FINISHES IN THE EXCLUSIVE COMMUNITY OF STONEMANOR WOODS! Welcome to 31 Samuel Crescent. This modern 2-storey home, built in 2021, is ideally located near a scenic park and ski hills, blending suburban tranquillity with urban accessibility just a short drive from Barrie and Angus. Its curb appeal is evident with a paved driveway leading to a double-car garage and all brick exterior amidst landscaped gardens. A grand 20-foot foyer and an 18-foot ceiling in the sitting room create an immediate sense of luxury. The main floor boasts 9-foot ceilings, pot lights, a well-designed eat-in kitchen with quartz counters, a pantry, a large island, newer black stainless steel appliances and a walkout to the backyard. The main level is complete with a cozy living room with a gas fireplace, an office, and a convenient bathroom. Upstairs, three bedrooms share a stylish 4-piece bathroom, while the primary bedroom features a walk-in closet and a luxurious 5-piece ensuite with dual sinks, a soaker tub & a glass shower. The unspoiled basement offers endless possibilities with rough-in for a bathroom, and a fully fenced backyard with a garden shed provides a peaceful retreat outside. With its prime location and modern features, this meticulously designed home offers sophistication and comfort in the exclusive Stonemanor Woods community. Experience luxury & functionality at this #HomeToStay. (id:26218)
RE/MAX Hallmark Peggy Hill Group Realty Brokerage
22 O'donnell Court
Penetanguishene, Ontario
Top 5 Reasons You Will Love This Home: 1) Beautifully maintained ranch bungalow nestled in a desirable estate neighbourhood with nearly two acres of private land surrounded by lush trees and a creek bordering the surrounding property 2) Main level featuring a gourmet kitchen with a built-in oven, gas stove, walk-in pantry, laundry, and a grand living room boasting a 10' ceiling and a gas fireplace for added warmth 3) Fully finished walkout basement with ample living and storage space, two workshops, a sitting room, and a 2-piece bathroom, creating the potential for an in-law suite 4) Backyard boasting an expansive deck with a separate insulated and covered gazebo and a gas barbeque hookup, perfect for outdoor entertaining 5) Added benefit of a 2-car garage and an additional fully detached, gas heated, 25'x26' garage with a 10' door. 3,807 fin.sq.ft. Age 18. Visit our website for more detailed information. (id:26218)
Faris Team Real Estate Brokerage
Faris Team Real Estate Brokerage (Midland)
1 Chamberlain Crescent Unit# 203
Collingwood, Ontario
Ideally located on the west side of Collingwood, providing quick access to downtown, shopping, public transit, walking trails and the skiing at Blue Mountains. The Dwell at Creekside is a highly-desired and well maintained building - 2nd floor, 2 bedrooms unit with large balcony viewing scenery and partly ski hills, convenient in-suite laundry, primary bedroom offers huge Walk-in closet... There is designated outside parking as well as visitors parking, an assigned locker in the lower level and additional storage space for your bicycles, a lovely meeting room with kitchenette off the lobby. Pets restricted to under 25 lbs. Enjoy the convenient and worry free lifestyle! (id:26218)
Century 21 B.j. Roth Realty Ltd. Brokerage
49 Bedford Estates Crescent
Barrie, Ontario
Top 5 Reasons You Will Love This Home: 1) Exquisite detached home nestled on a corner plot within the sought-after South Barrie locale 2) The main level showcases an expansive open-concept layout, seamlessly integrating the kitchen, living area, and dining space, further enhanced by a convenient walkout to the backyard 3) Hosting three spacious bedrooms on the upper level, such as the primary bedroom boasting an ensuite bathroom along with an additional family bathroom for added convenience 4) The sizeable backyard benefited from the corner lot position, creating the perfect space for entertaining or for kids to play 5) Ideally located close to many amenities such as shopping, schools, public transit, and easy access to Highway 400. Age 5. Visit our website for more detailed information. (id:26218)
Faris Team Real Estate Brokerage
369 Bay Street
Orillia, Ontario
Step into this beautifully renovated 3 bedroom, 3 bathroom bungalow, nestled along one of Orillia's most desirable streets in Orillia's North Ward. Newly renovated (2023), the home boasts an airy open-concept layout with white oak engineered hardwood, exposed beams, and integrated smart technology. Entertaining is a breeze with the seamlessly blended kitchen and dining areas complete with quartz countertops, a sizeable island, premium fixtures, and even a coffee nook. Additionally, there's walk-out access to the backyard, where you'll find a fenced-in private oasis complete with an inground pool (updated 2023), and a sprawling greenspace. When it's time to unwind, the primary bedroom beckons with its spacious layout, 4-pc ensuite bathroom, and walk-in closet. The lower level offers a cozy rec room featuring a wood-burning fireplace, 4-pc bath, rough-in for wet bar, a large laundry room, and additional space to be used as storage or for an extra bedroom. Additional features include a new roof (2018), new windows and doors (2023), and a double car garage w/ inside entry to the mudroom. Backing onto the Lightfoot Trail, this home offers the perfect blend of convenience and tranquillity, just steps away from Lake Couchiching and a short walk to Couchiching Beach Park. (id:26218)
RE/MAX Right Move Brokerage
200 Edgehill Drive
Barrie, Ontario
Top 5 Reasons You Will Love This Home: 1) With this legal duplex setup, you can earn rental income from two separate units, with the upper 3-bedroom unit and the lower 1-bedroom unit offering versatility in attracting different types of tenants, maximizing your rental income potential 2) The separate hydro meters for each unit mean that tenants are responsible for their utility costs, this setup not only attracts responsible tenants but also saves you money as a home owner 3) Whether you're an investor looking to generate passive income or a homeowner seeking additional financial stability, owning a legal duplex offers flexibility where you can choose to live in one unit and rent out the other, or rent out both units for maximum income potential 4) This property is fully tenanted with reliable tenants already in place, you can enjoy immediate cash flow without the hassle of finding and screening new renters 5) Situated less than 2 minutes from Highway 400, this property offers easy access for commuters, additionally, its proximity to all that Barrie has to offer ensures convenience. 2,040 fin.sq.ft. Age 38. Visit our website for more detailed information. (id:26218)
Faris Team Real Estate Brokerage
3151 25th Sideroad
Innisfil, Ontario
This beautiful raised bungalow sits on a stately treed lot, just minutes from Lake Simcoe. Enjoy your morning coffee and watch the sun rise from the large 2-tier deck out back or relax around the bonfire under the stars before bed. The pool-sized lot offers so many opportunities for the backyard getaway you've always dreamed of. Sun pours into the living room through the huge front window providing a bright and airy space for the whole family to gather. The main floor layout also includes 3 bedrooms, a formal dining space and eat-in kitchen with a walkout to the back deck. The fully finished basement apartment allows for a spacious in-law suite or potential for future rental income. Here you'll find a kitchen, 2 bedrooms and a huge rec room. The large above grade windows make this bright, livable space with so much potential. No water/sewer bills here. This home is the perfect place to make so many memories for years to come. 10 mins to the GO Station, 10 mins to Friday Harbour, minutes to public lake access, minutes to Stanley Thompson designed Allandale Golf Course, shopping & restaurants. Supreme Location! Roof '19, Windows '19, Eaves '19, Furnace '23. (id:26218)
RE/MAX Hallmark Bwg Realty Inc. Brokerage
22 Abby Drive Drive
Wasaga Beach, Ontario
New Townhouse in Georgian Sands, Just Minutes From the Beach and Featuring an Onsite Golf Course! This Home Ensures Both Space and Comfort with a Thoughtful Layout Spanning Across Multiple Levels. Enjoy 3 Bedrooms Including Primary Suite with Walk-In Closet and 4pc Ensuite. The 2 Full Bathrooms and 2 Half Bathrooms Provide Convenience and Privacy for All Occupants. Natural Light Floods Through Open Concept Main Floor with Spacious Kitchen Complete with Large Island, Quartz Countertops and Oversized Patio Door Leading to Expansive Terrace (To Be Installed by Builder). *Tenant Responsible for All Utilities (Including HWT Rental)* (id:26218)
RE/MAX Hallmark Chay Realty Brokerage
3125 Town Line
Coldwater, Ontario
Top 5 Reasons You Will Love This Home: 1) Alluring home nestled on a vast 40-acre lot, offering an idyllic retreat from the hustle and bustle of city life 2) Embrace the timeless appeal of this farm-style residence, boasting a youthful age of just 21 years, blending modern comforts with rustic charm 3) Breathtaking panoramic vistas stretching across miles of picturesque countryside, providing a serene backdrop for daily living 4) Enjoy the convenience of this great location, offering an effortless commute to Warminster and Orillia, ensuring both accessibility and tranquility 5) Enticing features, including an inviting open-concept layout, a separate workshop for hobbies or projects, and lofty 9-foot ceilings, create a sense of spaciousness and freedom throughout. 2,063 fin.sq.ft. Age 21. Visit our website for more detailed information. (id:26218)
Faris Team Real Estate Brokerage
6119 Concession Rd B-C Concession
Ramara, Ontario
Welcome to the dream home you've been waiting for! This stunning new construction home was built with the finest finishes and an extraordinary attention to detail. The family-friendly layout is both functional and fashionable. If you've always wanted to live in a house that could grace the pages of a magazine, this is it! (id:26218)
Real Broker Ontario Ltd.
13 Mcisaac Drive
Springwater, Ontario
MAGAZINE-WORTHY EXECUTIVE HOME IN STONEMANOR WOODS WITH OVER 5,200 FINISHED SQFT OF IMMACULATE LIVING SPACE! Welcome home to 13 McIsaac Drive. This newly built (2018) executive home is just moments away from the city of Barrie and its many amenities. Impeccably designed with attention to every detail, this property boasts a striking exterior with a paved and illuminated driveway, stone walkways, and lush perennial landscaping. The sophisticated interior features 10’ ceilings, hardwood and ceramic tile floors, coffered ceilings, custom blinds and accent walls. The professionally designed kitchen has top-of-the-line stainless steel appliances, a servery with a beverage centre and separate entrance from the garage, and an oversized island perfect for entertaining. The main floor seamlessly flows into a generously sized family room with a cozy gas fireplace, while a versatile den offers flexibility for work or play. Upstairs, the luxurious primary suite impresses with double doors, a large walk-in closet, and a lavish 5pc ensuite with a glass shower and oversized tub. Two additional bedrooms feature walk-in closets and private 4-piece ensuites, while two more bedrooms share a 4-piece Jack & Jill bathroom with dual sinks and a separate shower area. The second-floor covered balcony allows you to immerse yourself in serene views of nature. The lower level provides endless possibilities with a secondary kitchen with an island, pot filler and ample storage, a large rec room with an adjacent 4pc bathroom & laundry hookup, and two bonus rooms with walk-in closets, ideal for in-law accommodations or overnight guests. Outside, the fully fenced backyard oasis boasts multiple stone patios, two gazebos, and a built-in firepit area with armour stone benches, creating a serene setting for outdoor enjoyment. Every detail of this #HomeToStay has been meticulously curated to exceed your expectations. (id:26218)
RE/MAX Hallmark Peggy Hill Group Realty Brokerage
1200 Peelar Crescent
Lefroy, Ontario
1925 sf Sandbanks model features three bedrooms plus home office space on the 2nd floor along with a laundry room, 2.5 baths, the home has been freshly painted with flooring replaced upstairs, fully fenced walk out basement with no one behind, access to rear yard from garage also garage access from house, driveway accommodates two plus parking spots. Conveniently located to all town amenities, Lake Simcoe beaches, future GO train stop, come see what Innisfil has to offer. (id:26218)
RE/MAX Hallmark Chay Realty Brokerage
86 Attwater Drive
Cambridge, Ontario
Welcome to the brand new Community of Hazel Glenn in Cambridge. This Stunning 2415 sq.ft Detached House by Green park Homes Comes With An Open Concept Living & Dining With Hardwood Floor, Modern Kitchen & Breakfast Area With A Centre Island, Family Room to enjoy after a tiring day's work. Spacious and well appointed 4 bedrooms on the 2nd level, Primary Bedroom Contains Large Window, a 5 pc. ensuite bath and a walk-in closet. The other 3 bedroom are good size With Generous Closets And Large Windows. 2nd Floor Laundry adds to the convenience. This Beautiful house is minutes away from Amenities! (id:26218)
Royal LePage Ignite Realty
36 Crompton Drive
Barrie, Ontario
Welcome to the very best of Barrie's Country Club Estates! Offered on the market for the first time ever, 36 Crompton Drive is an oasis for golfers and fun-seekers alike. Backing directly onto the prestigious Barrie Country Club, this thoughtfully landscaped property has picture perfect views of the course and boasts an 18,500 gallon in-ground swimming pool, hot tub, pool house with bar, gazebo and 2 fire pits. Step inside for a glance at refined elegance in this newly renovated two-storey home, equipped with fully refinished floors, lighting, kitchen, living room, primary suite and modernized bathrooms. You're going to love entertaining in your basement multimedia room- complete with wetbar, 3 Napoleon torch fireplaces, washroom, laundry & spacious guest suite. Here's your chance to own this incredible property in a great community! (id:26218)
Century 21 B.j. Roth Realty Ltd. Brokerage
227 Scott Street
Stayner, Ontario
Nestled in the tranquil heart of Stayner, this impeccably maintained raised bungalow offers a blend of modern comfort and serene natural beauty. Stylishly renovated, this turn-key gem boasts a picturesque setting amidst nature's splendor. Stepping into the bright and airy living room, one is greeted by gleaming hardwood floors and a west-facing picture window that floods the space with natural light. The main floor exudes spaciousness, featuring generously sized bedrooms perfect for restful retreats. Descend into the finished basement, thoughtfully configured to accommodate various needs, from extra bedrooms to a cozy family room or a versatile bonus room. The expansive layout includes room for a home gym or office, a large laundry, and utility area, catering to every aspect of modern living. A detached garage, measuring 27' x 24', offers ample space for two vehicles, complete with a side entry, cement floor, and dual garage doors equipped with remote entry. Its generous proportions allow for additional storage and a workshop, fulfilling all your organizational dreams. Renovations since 2018 have enhanced the home's functionality and aesthetic appeal, with new roofs, eaves troughs, and windows ensuring peace of mind. Updates to the kitchen and bathroom add contemporary flair, elevating daily living to new heights. Convenience is key, with amenities within walking distance, including schools, transit, and the charming downtown Stayner, replete with quaint stores, inviting restaurants, and cozy coffee shops. Nearby essentials such as the bank, post office, library, and arena ensure effortless living. For outdoor enthusiasts, adventure awaits with Blue Mountain Skiing and the sandy shores of Wasaga Beach beckoning for summer fun in the sun and exhilarating water activities. With its idyllic location and array of amenities, this raised bungalow offers a lifestyle of unparalleled comfort and convenience (id:26218)
Right At Home Realty Brokerage
2906 Highway 118 E
Bracebridge, Ontario
This property is a must to see! Welcome to this beautiful country retreat situated on 3.5 acres. Escape from the hustle and bustle of city life and enjoy the peaceful tranquility that this charming raised bungalow has to offer. Everything has been done here! granite and flagstone walkways, Beautiful landscaping and perennial gardens, 3 raised vegetable gardens and pole barn This home offers an open concept main floor kitchen, dining and living room creating the ultimate space for both relaxation and entertaining. Features include 22 ft x 11 ft sunroom, main floor laundry, hardwood floors, custom window coverings, large kitchen with stainless steel appliances, abundance of storage and an 8 ft island that doubles as a breakfast bar, The primary bedroom features a large walk-in closet and a luxurious ensuite bath complete with a spa-like soaker tub and separate shower. Two additional generously sized bedrooms offer plenty of closet space. The Lower level with a walk-out features a beautiful granite stone fireplace, family room, bath and a large workshop. There is also a public boat launch to Wood Lake just down road. Enjoy rural living while still being within minutes to Bracebridge and just a short drive away from charming local shops, restaurants, grocery stores and more. This property has been impeccably maintained and is definitely worth a visit. Basement and Garage Spray Foamed 2015, Furnace 2015, Central Air 2015, Water Heater 2015, Shingles 2019, Most Windows 2018, New Well Pump, Septic Pumped 2021, Inside Doors 2015, 200 Amp Service. Fireplace is WETT Certified. (id:26218)
Sutton Group Incentive Realty Inc. Brokerage
7533 County Rd 10 Road
Essa, Ontario
Charming country home on nearly 2 acre lot in prime Essa location, just 15 mins to Hwy 400 and 10 mins to Alliston. With 4 + 1 beds, 3.5 baths, and almost 2,300 above grade sq ft, plus finished basement (with separate entrance), there is plenty of space for your growing family. 3 car garage with lots of room for your vehicles and toys. House is well set back from the road and features a long circular driveway. Protected treed land at front and rear. Beautiful kitchen updated in 2018, has pot lights and quartz counter. Large square living room with bay window is a perfect spot for the whole family to gather. Above ground pool surrounded by deck, multiple sliding walk-outs, 3 skylights. Master has ensuite and w/i closet. Covered front porch, cold cellar, several basement windows, garage access to main floor and basement, laundry is on 2nd floor. Roof '20, windows and doors '16, Oil tank '22, flooring '18. This home is meticulously maintained and incredibly clean. Click view listing on realtor website for age, sq ft, property taxes and more. (id:26218)
RE/MAX Hallmark Chay Realty Brokerage
60 Shanty Bay Road
Barrie, Ontario
1,874 SF home for sale located on the highly sought-after Shanty Bay Road, within the East end of Barrie. The home consists of 4 bedrooms, 3 bathrooms and 2 kitchens. Outdoor space above the garage offering amazing views of the water. Lots of potential and ready for personalization. Oversized lot allowing for the potential expansion and development of a secondary dwelling. Easy access to many amenities and within a thriving community atmosphere. (id:26218)
Sutton Group Incentive Realty Inc. Brokerage
61 Savannah Crescent
Wasaga Beach, Ontario
Summer serenity awaits you on Savannah Cres! Just minutes away from the sandy shores of Wasaga Beach, this delightful freehold 2-storey townhome is made for those seeking a peaceful retreat. Host gatherings effortlessly in the open main living areas & step outside onto the deck off the living room ideal for leisurely evenings. The main floor boasts a primary bedroom with a walk-in closet & a 3-piece ensuite. This level continues to offer comfort & accessibility with a second bedroom & another full bath. Upstairs, the large family room provides the perfect sanctuary after a day spent at the residents-only beach club. A 4-piece bath and third bedroom with direct access to a charming balcony completes the upper level. With a built-in garage for one car & an additional parking spot on the private driveway. Enjoy shared access to incredible amenities, like the exclusive beach club, zen garden and outdoor salt-water pool. Embrace the joys of a slower paced life in Wasaga Beach! (id:26218)
Royal LePage Supreme Realty
96 Drury Lane
Barrie, Ontario
This charming character home is located on a peaceful residential street that offers a perfect blend of old-world charm and modern convenience. Lovingly maintained by its current owner, this residence boasts numerous upgrades throughout. Step inside to discover a bright open living room with classic hardwood flooring, large windows, a gas fireplace, and built-in cabinets. The modern kitchen gleams with quartz counters, stainless appliances, stylish slate tile with heated floors, and upgraded cabinets. The main floor offers a bedroom, a den, and a 4-piece bathroom. The 2 full bathrooms have been tastefully updated, and the 2 upper bedrooms feature dormers, large windows, closets, and hardwood flooring. Other notable upgrades include the kitchen (2014), a 3-piece bathroom (2024), an upstairs bathroom (shower insert 2020), an upstairs toilet (2023), vinyl-hung windows, air conditioning (new 2013), new shingles (2012), and freshly painted interior (2024). The basement is partially finished with a large recreation room, a newly renovated 3-piece bathroom, large wall-to-wall storage, and a workshop with access to the garage creating a separate entrance. In addition, there's a 200 AMP electrical service and a poured concrete double driveway. Situated on a picturesque, mature treed lot, this charming home basks in the warm glow of the afternoon sun. The fully fenced yard offers a perfect blend of relaxation and recreation, featuring a spacious deck, a convenient shed, and plenty of room for outdoor activities. Whether you're looking to cultivate a garden, set up a kids' play structure, or enjoy the company of pets, this property provides space to roam or unwind. A short drive will take you to Lake Simcoe, where you can enjoy water activities and scenic views. Downtown restaurants, local parks, & shopping destinations are also within easy reach. For commuters, access to schools, the GO Train, and the 400 highway ensures a seamless journey to work or leisure destinations. (id:26218)
Keller Williams Experience Realty Brokerage
475 Bay Street
Orillia, Ontario
Welcome to your dream home nestled in the heart of Orillia's prestigious North End neighborhood. This stunning 6-year-old modern abode is beaming with natural light from the moment you enter, showcasing the soaring 10.5 ft ceilings, LED pot lights, upgraded finishes, and stylish designs. The open-concept main floor features a beautifully crafted chef-inspired kitchen with a massive island, quartz countertops, and built-in S/S appliances (including a double wall oven). The large living and dining room feature custom millwork, built-in shelving, paneling, molding, and other modern decorative elements. A sprawling window wall faces West, offering uninterrupted views of the serene surroundings and includes two patio doors for ease of access to the stunning backyard. Two spacious bedrooms and a luxurious bathroom complete the main floor, providing a perfect blend of comfort and functionality for everyday living. Descend into the sunlit basement (completed in 2023) where three additional bedrooms await, accompanied by two full bathrooms, a large laundry room, ample storage space, and a cozy living room, offering even more room for relaxation and entertainment. From the main level, retreat to your own private oasis with a massive deck and patio (completed in 2022 & 2023), perfect for hosting and overlooking the Trans-Can Walking Trail. Complete with a new hot tub (2023) for ultimate relaxation, and a brand-new shed/garage for added storage, this outdoor space is as functional as it is inviting. With nearby amenities, schools, Orillia’s best beaches (within minutes walk!), and parks, as well as easy access to highways and downtown Orillia, every convenience is at your fingertips. Don't miss your chance to make this exquisite property your forever home. (id:26218)
Century 21 B.j. Roth Realty Ltd. Brokerage
81 Courtney Crescent
Barrie, Ontario
Discover your dream home in this family-friendly neighborhood, ideal for those with growing families. Step inside to find a home that has been thoughtfully upgraded complete with a beautifully finished basement and extra bathroom. Outside, a large fully-fenced backyard awaits, complete with three raised garden beds, a good sized patio and the added luxury of no neighbors behind. Enjoy the convenience of living within close proximity to schools, local trails, and parks, perfect for fostering an active lifestyle. For commuters, this home offers easy access to the South Barrie GO Station and Highway 400, ensuring a seamless journey to work or play. With 1,535 fin.sq.ft. of living space, this home promises comfort, convenience, and the perfect backdrop for creating lasting memories. (id:26218)
Century 21 B.j. Roth Realty Ltd. Brokerage
1160 North Kahshe Lake Road
Gravenhurst, Ontario
Escape to your tranquil retreat, steps away from Kahshe Lake in a serene, wooded setting. This charming home offers rustic elegance with vaulted ceilings and pine beams throughout. Hardwood and ceramic floors flow through the open concept space, leading to a gourmet kitchen featuring granite countertops, s/s appliances, island with breakfast bar and a stone backsplash. Cozy up by the woodstove (2022) or step onto the deck from the living room garden doors. 4 generously sized bedrooms. Main floor laundry. Upgraded lighting. Forced Air Furnace. A/C. Full unfinished basement. Convenient highway access. Welcome to your private paradise. Only a short walk to the beach. 10 minutes to Gravenhurst. 20 minutes to Orillia. 40 minutes to Barrie. (id:26218)
Keller Williams Experience Realty Brokerage
24 Oldenburg Court Court
Oro-Medonte, Ontario
Stunning Family Home in Braestone. Welcome to 24 Oldenburg Court, a charming retreat nestled in the heart of Oro-Medonte's most sought after community. This spacious 5 bedroom, 3.5 bathroom home offers 3700 sq ft of finished space with a 1 acre premium lot backing onto EP. Residents in Braestone value the sense of community while sharing the benefits of the beautiful community farm! The community has everything from horse paddocks, a serene pond, vegetable/fruit patches, chicken coop, orchards and a vast system of trails!*Key Features:* 5 bedrooms, 3.5 bathrooms- Open concept living, kitchen and dining area- Bright and spacious kitchen - Cozy fireplace in the living room- Primary bedroom with ensuite bathroom- Large backyard with a covered deck, ideal for outdoor entertaining- Attached 3 car garage with ample storage space- Walkout Basement with large windows creating a bright living space- Full kitchen & bathroom in basement-irrigation system and much more! Condo Fees $103 per month (id:26218)
Century 21 B.j. Roth Realty Ltd. Brokerage



