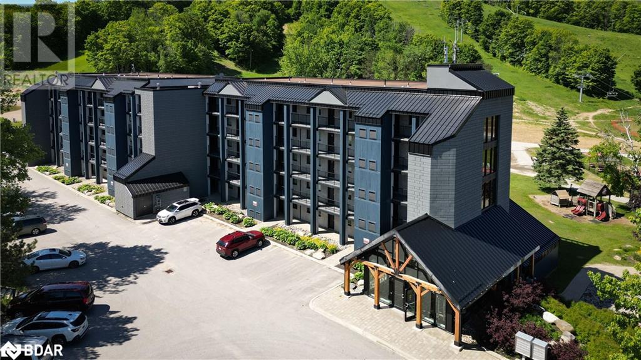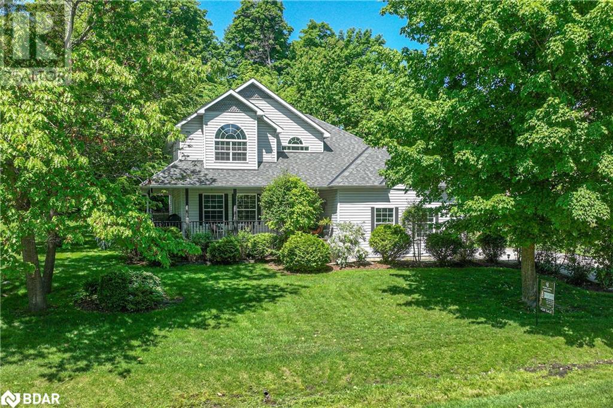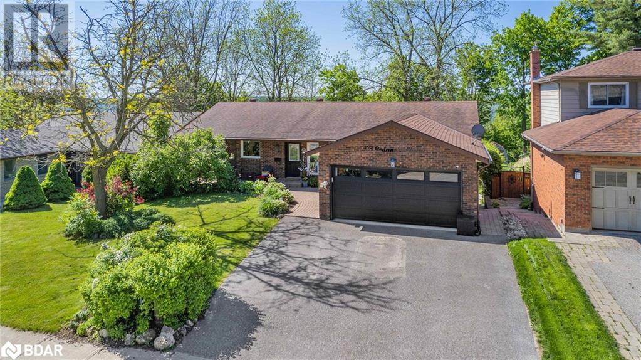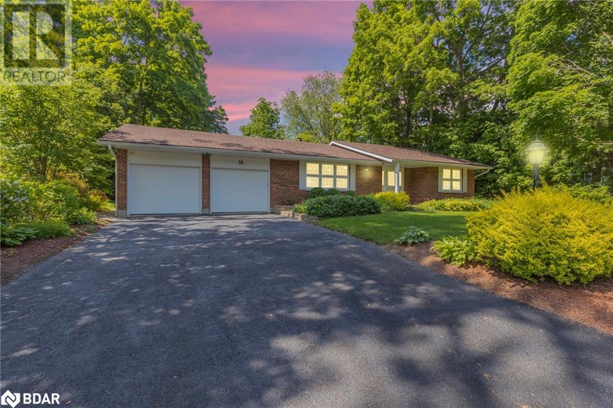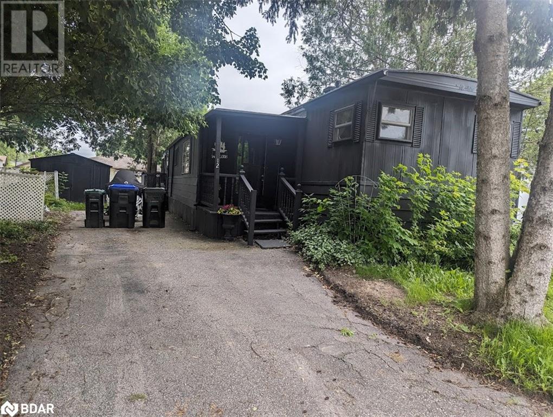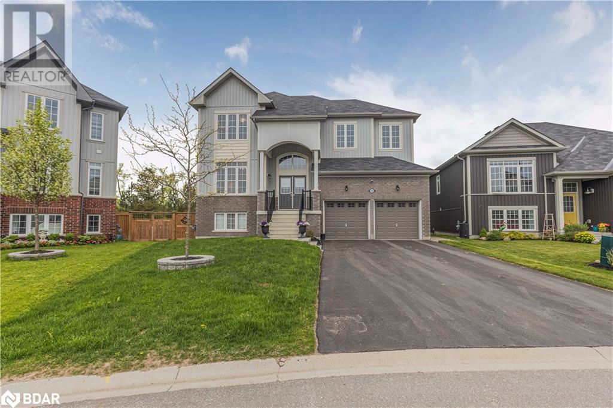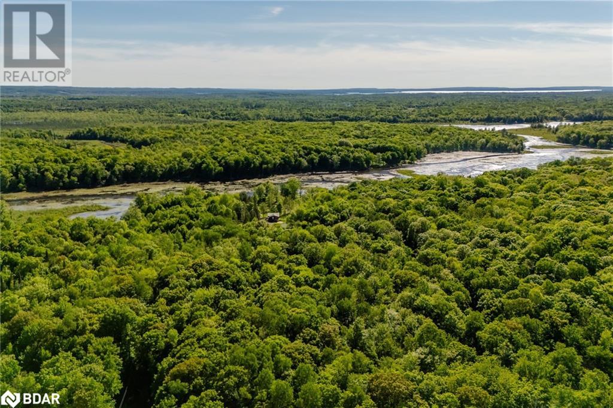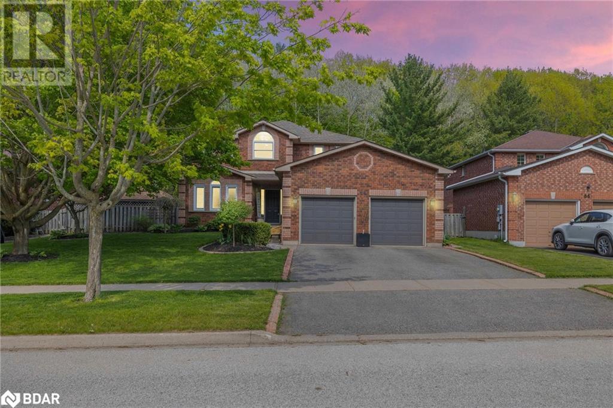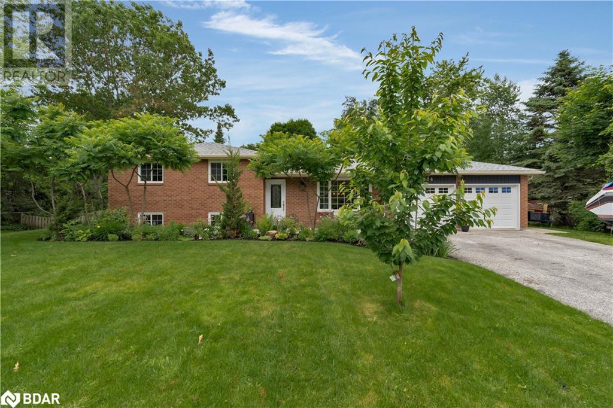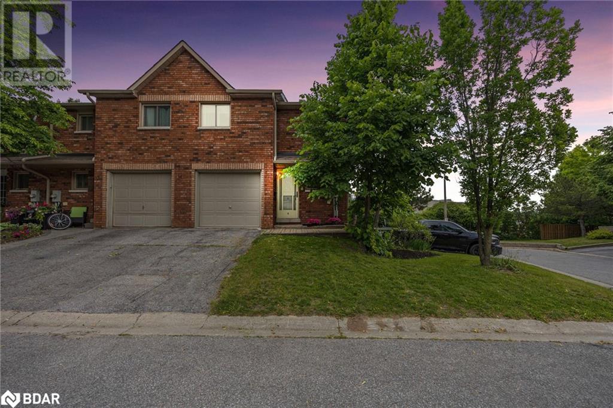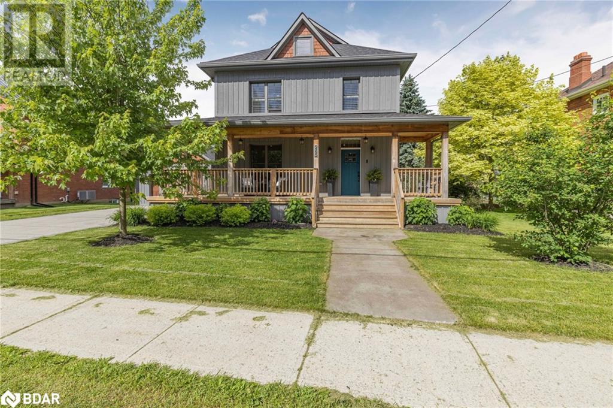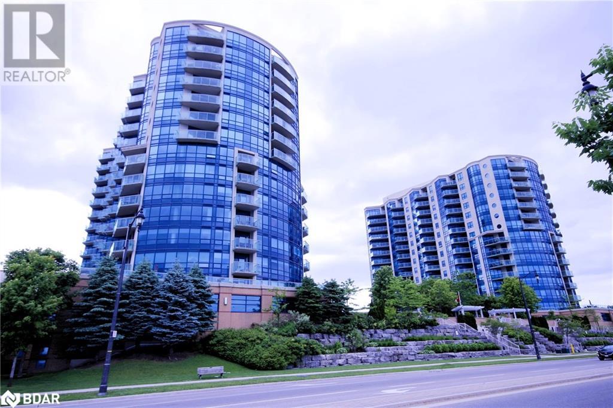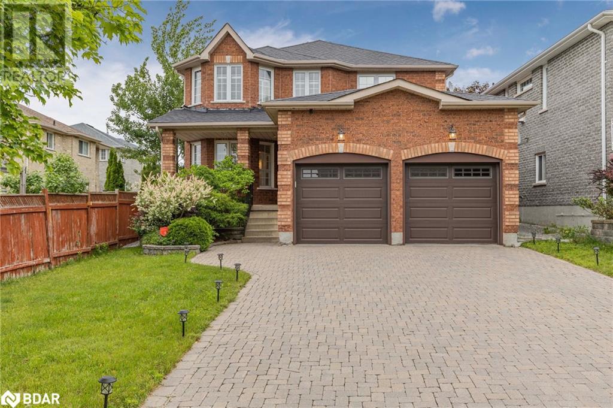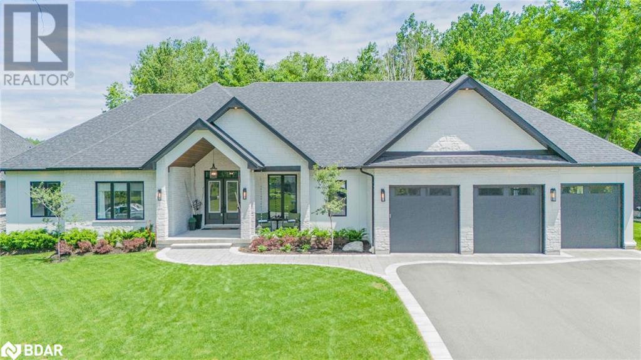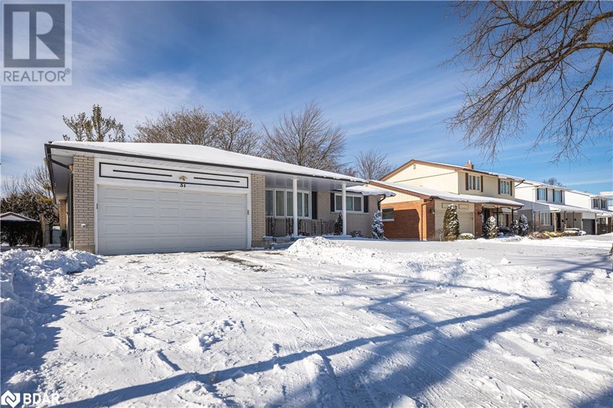20 Symond Avenue
Oro Station, Ontario
A price that defies the cost of construction! This is it and just reduced. Grand? Magnificent? Stately? Majestic? Welcome to the epitome of luxury living! Brace yourself for an awe-inspiring journey as you step foot onto this majestic 2+ acre sanctuary a stones throw to the Lake Simcoe north shore. Prepare to be spellbound by the sheer opulence and unmatched grandeur that lies within this extraordinary masterpiece. Get ready to experience the lifestyle you've always dreamed of – it's time to make your move! This exquisite home offers 4303 sq ft of living space and a 5-car garage, showcasing superior features and outstanding finishes for an unparalleled living experience. This home shows off at the end of a cul-de-sac on a stately drive up to the grand entrance with stone pillars with stone sills and raised front stone flower beds enhancing the visual appeal. Step inside to an elegant and timeless aesthetic. Oak hardwood stairs and solid oak handrails with iron designer spindles add a touch of sophistication. High end quartz countertops grace the entire home. Ample storage space is provided by walk-in pantries and closets. Built-in appliances elevate convenience and aesthetics. The Great Room dazzles with a wall of windows and double 8' tall sliding glass doors, filling the space with natural light. Vaulted ceilings create an open and airy ambiance. The basement is thoughtfully designed with plumbing and electrical provisions for a full kitchen, home theatre and a gym area plumbed for a steam room. The luxurious master bedroom ensuite features herringbone tile flooring with in-floor heating and a specialty counter worth $5000 alone. The garage can accommodate 4-5 cars and includes a dedicated tall bay for a boat with in floor heating roughed in and even electrical for a golf simulator. A separate basement entrance offers great utility. The many features and finishes are described in a separate attachment. This home and setting cant be described, It's one of a kind! (id:26218)
Century 21 B.j. Roth Realty Ltd. Brokerage
7426 Island View Street
Washago, Ontario
You owe it to yourself to experience this home in your search for waterfront harmony! Embrace the unparalleled beauty of this newly built waterfront home in Washago, where modern sophistication blends seamlessly with nature's tranquility. In 2022, a vision brought to life a place of cherished memories, comfort, and endless fun. This spacious 2206 sq/ft bungalow showcases the latest construction techniques for optimal comfort, with dramatic but cozy feels and efficiency. Sunsets here are unparalleled, casting breathtaking colors over the sandy and easily accessible waterfront and flowing into the home to paint natures pallet in your relaxed spaces. Inside, soaring and majestic cathedral ceilings with fans create an inviting atmosphere, while oversized windows , transoms and glass sliding doors frame captivating views. The kitchen features custom extended height dramatic cabinetry, a large quartz island with power and stylish fixtures. Privacy fencing and an expansive back deck offer maximum seclusion and social space. Meticulous construction with engineered trusses and an ICF foundation ensure energy efficiency. The state-of-the-art Eljen septic system and a new drilled well with advanced water filtration and sanitization systems provide pristine and worry free living. 200 amps of power is here to service your needs. Versatility defines this home, with a self-contained safe and sound unit featuring a separate entrance, perfect for extended family or income potential. Multiple controlled heating and cooling zones enhance comfort with state of the art radiant heat for maximum comfort, coverage and energy efficiency. Over 10+ parking spaces cater to all your needs. The old rail line is decommissioned and is now a walking trail. Embrace the harmony of modern living and natural beauty in this fun filled accessible waterfront paradise. Act now to make it yours. (id:26218)
Century 21 B.j. Roth Realty Ltd. Brokerage
80 Horseshoe Boulevard Unit# 305
Oro-Medonte, Ontario
Embrace four-season mountain living in this stunning open-concept 1188 sqft unit featuring 2 bedrooms + Den which is ideal for a 3rd bedroom or home office. This sun-filled unit features a spacious interior perfectly situated to highlight the magnificent views of the ski hill. The well-appointed kitchen features granite countertops, stainless steel appliances, ample cabinetry space, undermount sink, ceramic backsplash all while overlooking a large eat-in area perfect for gatherings and entertaining. The open-concept living room with electric fireplace showcases the unobstructed view of the Horseshoe Valley Ski Hill from the walk-out balcony. Step into luxury living with the spacious master bedroom featuring a private balcony that offers breathtaking views of the ski hill. The large primary bedroom features a walk-in closet and a 4-piece ensuite bathroom boasting a double sink vanity with storage and an exquisite frameless glass shower. The spa-like oasis offers the perfect retreat, combining functionality with elegance. The second bedroom exudes warmth and comfort, providing a cozy haven for guests to relax and recharge after a day of outdoor adventures. Adjacent to the second bedroom, the second 4-piece bathroom adds convenience and functionality to the home. Featuring modern fixtures and pristine finishes, this bathroom provides a welcoming space for guests to freshen up or for residents to enjoy added comfort and privacy. The ensuite laundry ensures that your laundry needs are met with unparalleled convenience. In addition to its stylish layout, this fully furnished unit is eligible for The Horseshoe Rental Program perfect for those who are looking for additional income. Year-round amenities and activities including skiing/snowboarding, snow tubing, mountain biking, hiking, golf, and much more! This ideal location is 4 mins to Vetta Spa, 6 mins to Hwy 400, 18 mins to RVH, 20mins to Barrie, 21 mins to Orillia, 80 mins to Toronto. (id:26218)
RE/MAX Hallmark Chay Realty Brokerage
4254 Forest Wood Drive
Severn, Ontario
Welcome to your dream home in the prestigious Forest Wood Drive neighborhood! Nestled on a peaceful dead-end road, this exquisite property offers serene living just minutes from Orillia, Highway 11, and all essential amenities. Imagine warm summer evenings on your charming wrap-around porch, perfect for unwinding or hosting friends, while enjoying the sprawling yard ideal for gardening, play, and relaxation. Walk to Lake Couchiching or explore the scenic walking and biking trails leading to downtown Orillia and beyond. Inside, the home features an open and inviting layout with a gourmet eat-in kitchen, complete with a cozy gas fireplace, and formal sitting and dining rooms that exude elegance. The second floor boasts three spacious bedrooms, providing ample space for family and guests, while the fully renovated basement includes an additional plush guest bedroom. With four beautifully appointed bathrooms throughout the home, including a main floor powder room, convenience and style are at your fingertips. The basement also offers a chic bathroom, spacious entertaining room, and a private theater room for unforgettable movie nights. The private hot tub offers a perfect retreat under the stars. This home seamlessly blends indoor and outdoor living, offering a lifestyle of comfort and sophistication, complete with a double oversized garage. Don’t miss your chance to make this exceptional property yours. Schedule your private showing today! (id:26218)
Coldwell Banker The Real Estate Centre Brokerage
383 Codrington Street
Barrie, Ontario
Beautiful, spacious home on gorgeous mature lot with views of Kempenfelt Bay. Entertainers delight with a second kitchen in the fully finished basement, large sliding doors to inviting 16'x36' pool, outdoor man cave & private manicured fully fenced yard. Over 2,800 sqft of total finished living space. Bright kitchen with eat-in area. Separate dining room & living room walks out to balcony. 3 bedrooms on the main floor. Basement with separate entrance, separate furnace, 3 bedrooms,2 Bathrooms, eat-in kitchen, family room & large storage room. 200 amp service. Walking distance to waterfront & Barrie's downtown core. Includes all appliances. (id:26218)
Century 21 B.j. Roth Realty Ltd. Brokerage
24 Green Pine Avenue
Midhurst, Ontario
Welcome to this stunning ranch bungalow in the highly sought-after Midhurst area. This charming home is situated among perennial gardens in a neighbourhood adorned with lush trees and greenery. The main floor features hardwood flooring, two fireplaces, and a spacious family room addition that offers potential for a separate in-law suite! Enjoy the comfort of 3+2 bedrooms, an updated kitchen and bathrooms, a newly finished 24 x 24 ft deck, a large partially finished basement and the convenience of being just 15 minutes from Barrie. Perfect for the growing family or a multigenerational home! Schedule your private viewing today! (id:26218)
Right At Home Realty Brokerage
46 Michael Street
Essa, Ontario
Are you and your family in need of more room to spread out? This could be the perfect home for you! Located in the sought-after Angus community within a charming, established neighbourhood, this house boasts 7 bedrooms so no more fighting over who gets their own space. Plus, there's an outdoor bunkie for even more room. You'll love the updated kitchen, complete with a double oven, a new fridge, updated appliances (2022) and a handy island that's perfect for meal prep and gatherings. There's also a dedicated office, ideal for working from home or pursuing your side hustle. The finished basement offers additional living space and has tons of storage. The primary bedroom features a 3 piece ensuite for added convenience and privacy. Come see for yourself why this home is the perfect fit for your family! BONUS: Reverse Osmosis and Water Softener (2023). Roof (2011). Basement was finished in 2018. Main floor was renovated in 2019. Upstairs and staircase was updated in 2021. Bunkie was built in 2023. Hot Water Tank Owned. Furnace (2012) (id:26218)
Right At Home Realty Brokerage
12 Pinecrest Circle
Cookstown, Ontario
Home In Royal Oak Estates, an adult (55+) retirement community in the village of Cookstown. Open Concept Living/Dining Room, 2 Bedrooms, Walkout From Sunroom, Main Floor Laundry, Hi -Efficiency Gas Furnace, Central Air. Local Shopping, Library, Trans Canada Trail and Close to major highways. Monthly fees will increase upon transfer to the new owner. Total Fees $495.00 ($434.94+$60.06 taxes) and will increase to the new owner. The Total Fees include Land lease, Water, Sewer, and Taxes. Fridge, stove, Washer , Dryer. 200 amp hydro service. Estate sale: Home and its chattels and fixtures are being sold 'AS IS' and there will be no representations or warranties. Buyers are to conduct their own due diligence. (id:26218)
Coldwell Banker The Real Estate Centre Brokerage
800 Paramount Drive Unit# 6
Stoney Creek, Ontario
Seeing is Believing!!! Located in a very prestigious community of Stoney Creek Mountains. Ideal for First Time Home Buyers or Investors. Tons of upgrades: pot lights and paints(2021),quartz countertop in kitchen and washroom(2023),Carrier heat pump and furnace (2023), renovated basement(2024),kitchen range hood(2024),living room Flooring(2024), Ecobee Thermostat & all new windows and patio doors. Conveniently located on Bus Route & walk to schools, Groceries(Sobey's), movies(Cineplex), Best Buy, Home Depot and tons of restaurants around. Close to highways. Lots of visitors parking for your guests. Hot-Water Tank is rental (id:26218)
Royal LePage First Contact Realty Brokerage
208 Lia Drive
Stayner, Ontario
Nestled in the heart of a serene and picturesque neighbourhood, stands this charming 5 year old home, boasting 2645 square feet of elegant living space. From the moment you step inside, you're greeted with an abundance of natural light filtering through expansive windows, casting a warm glow over the hardwood floors that flow seamlessly throughout the home. Inside, the home exudes sophistication and functionality at every turn. A chef's delight, the kitchen boasts a gas stove and gleaming granite countertops, providing the ideal space for culinary creativity to flourish. Adjacent to the kitchen, a convenient butler's pantry offers additional storage and prep space, ensuring effortless entertaining. The thoughtful layout extends to the bedrooms, where each of the four retreats boasts its own ensuite bathroom, offering privacy and comfort for every member of the household. Walk out from the basement into a fully fenced yard offering a private sanctuary bordered by towering trees and a tranquil ravine. With no back neighbours to interrupt the peaceful ambiance, it's the perfect setting for both relaxation and outdoor gatherings. A gate discreetly tucked away beckons you to explore the adjacent forest, inviting endless adventures and nature walks right from your doorstep. An irrigation system keeps the lush landscaping vibrant and verdant, effortlessly enhancing the home's curb appeal. Conveniently located near the sun-soaked shores of Wasaga Beach, this home offers easy access to summer delights and the winter charm of Blue Mountain in Collingwood, ensuring a year-round tapestry of activities and adventures. (id:26218)
Right At Home Realty Brokerage
1258 Lowrie Street
Innisfil, Ontario
Charming All-Brick 2-Storey Home in Innisfil. Nestled on a picturesque pie-shaped lot, this stunning all-brick 2-storey home backs onto the serene Woodland Park wetlands, offering a tranquil and private retreat. Step into the open-concept main floor featuring a spacious living room with a cozy gas fireplace, a separate dining room perfect for entertaining, and a gourmet kitchen with granite countertops and a large island. Convenience abounds with main floor laundry and inside entry to the garage. Upstairs, discover three extra-large bedrooms, including a HUGE master suite with a luxurious 5-piece ensuite and a walk-in closet. The fully finished basement boasts a large rec room, a fourth bedroom, and a versatile office space. The wide backyard is a private oasis, ideal for relaxation and outdoor activities. Don't miss this exceptional opportunity to own a beautiful home in a desirable Innisfil location. (id:26218)
RE/MAX Hallmark Chay Realty Brokerage
2514 Janes Lane
Coldwater, Ontario
Nestled along the picturesque Trent Severn Waterway, this sprawling 10-acre property offers a tranquil retreat with breathtaking waterfront views. A charming 3 bedroom log home welcomes you with a rustic ambiance providing a cozy sanctuary tucked into nature. A spacious double car detached and heated garage ensures ample space for vehicles and storage. Adding to that a quonset hut and garden shed also accompany this property leaving no toy without a home. Embrace the beauty of 300 plus feet of waterfront with docking coupled with the warmth of a log home retreat on this exceptional property. In addition to the charming amenities this property boasts an impressive array of tools and mechanical equipment, catering to a variety of needs and interests. From essential hand tools to specialized machinery, every task is made effortless on this expansive estate. Whether you're a hobbyist craftsman, an avid gardener, or a seasoned DIY enthusiast, you'll find everything you need to bring your projects to fruition. Ask us about the added list of items available to negotiate as well. (id:26218)
Revel Realty Inc. Brokerage
84 Wildwood Trail
Barrie, Ontario
Welcome to Wildwood Estates in Barrie where you can enjoy your summer lounging by your inground pool surrounded by nature. This stunning 2,700 sq.ft. 4+1 bedroom, 2+2 bath executive two storey family home is situated in the sought after family centric Ardagh Bluffs community. Providing an exquisite retreat inside and out - this home masterfully combines elegance, comfort, and functionality with its tasteful neutral decor and sophisticated design. Step through the welcoming entrance and you are greeted by a spacious foyer that leads to open-concept principle rooms. Living room, adorned with large windows, allows natural light to flood the space, highlighting the high ceilings. Separate dining room adjacent to the living room with easy access to the kitchen for formal meals. Family-sized kitchen is well-equipped with quartz counters, tiled backsplash, breakfast bar, stainless steel appliances, plenty of counterspace and storage - making it a chef's dream and truly the heart of the home. Family room with fireplace. Convenience of main floor den for home office, study zone as well as main floor laundry with inside access to the double garage, and a 2pc bath. Primary suite on the upper level features fireplace, walk in closet and spa-like 5pc renovated ensuite with a soaking tub, dual sinks and walk-in shower. Three spacious bedrooms and renovated bath complete the upper level (one bedroom with a 2pc bath). Benefit of a full finished lower level provides 1,300 sq.ft. of additional living space including bedroom and large rec room with fireplace. This home offers exquisite outdoor living. Backyard is a private oasis where the centerpiece is a sparkling inground salt water pool, surrounded by extensive landscaping, mature gardens, seating areas, pool house and private hot tub. Whether you are taking a refreshing dip in the pool, tending to your gardens, basking in the sun, or hosting an al fresco meal, thisbackyard offers endless possibilities for enjoyment. Welcome Home (id:26218)
RE/MAX Hallmark Chay Realty Brokerage
126 Lakeshore Road East, R.r. # 1
Oro-Medonte, Ontario
Nestled on a picturesque corner lot, this enchanting 3-bedroom, 1-bathroom bungalow exudes timeless charm and offers an idyllic retreat in a serene neighborhood. With deeded access to a community beach park, lake enthusiasts will find themselves immersed in endless aquatic adventures. Step inside to discover a cozy interior adorned with laminate and carpet flooring, creating a warm and inviting ambiance throughout. The spacious layout boasts a huge enclosed porch, perfect for relaxing with a book or entertaining guests. The home features a full partially finished basement, providing ample storage space or potential for customization to suit your needs. A single-car garage offers convenience and additional storage options. Ideally located, this delightful abode is just a stone's throw away from the lake, beach, and parks, offering a plethora of outdoor recreational opportunities. Whether you're seeking a peaceful weekend getaway or a permanent lakeside retreat, this charming cottage bungalow presents an irresistible opportunity to embrace the essence of lakeside living. Steel roof, natural gas furnace, 200 amp breakers, waterproofed basement, UV light water system. (id:26218)
Sutton Group Incentive Realty Inc. Brokerage
3036 Poplar Road
Innisfil, Ontario
Welcome to this beautiful property in Innisfil. Just a few minutes walk to Lake Simcoe, a five minute drive to Friday Harbour and The Nest Golf Club, nearby schools, amenities, and recreational activities. The large mature lot is fully fenced along with an invisible dog fence, and offers a variety of fruit trees with expansive gardens, as well as opportunity to build a secondary dwelling. This 5 bedroom, 3 full bath home comes with a lovely custom kitchen, main floor laundry, an insulated heated 2-car garage, and a 10 ft x 12 ft Gazebo with outdoor gas BBQ line. Pride of ownership is evident throughout the entire property. Don't miss out on this lakeside living opportunity! (id:26218)
RE/MAX Hallmark Chay Realty Brokerage
2107 Fennell Drive
Innisfil, Ontario
Welcome to your dream home in the quaint, peaceful community of Gilford. Nestled in a friendly, family-oriented neighborhood where everyone looks out for each other, this spacious two-storey residence offers the perfect blend of countryside tranquility and convenient access to town amenities. Just a couple minutes down the road you will find Gilford Beach and Cook's Bay. Families will appreciate the close proximity to great schools, ensuring excellent education opportunities for children. The caring and supportive neighbors enhance the sense of community, making it a wonderful place to raise a family. Step inside and be greeted by a warm and inviting atmosphere that flows throughout the home. The main floor boasts a generous living area perfect for family gatherings, while large windows flood the space with natural light. The kitchen, equipped with modern appliances and quartz countertops, provides ample counter space and storage, making it a delight for any home chef. The master suite features a private ensuite bathroom, ensuring a peaceful sanctuary for relaxation. Outside, your private backyard oasis awaits. Dive into the sparkling 16x32 inground pool, complete with a new liner and heater. The backyard is also wired for a hot tub, offering a perfect spot for unwinding under the stars. The double car heated and fully insulated garage offers plenty of storage with its high ceilings. Experience the best of both worlds: serene, outside-of-town living with easy access to nearby amenities. This charming home in Gilford offers a lifestyle of comfort, convenience, and community. (id:26218)
Keller Williams Experience Realty Brokerage
28 Dunsmore Lane
Barrie, Ontario
THIS IMMACULATE HOME HAS IT ALL! 4 LARGE BEDROOMS AND A STUDY AREA COMPLETES THE TOP FLOOR. THE MAIN FLOOR BOASTS GORGEOUS HARDWOOD FLOORS, MAIN FLOOR LAUNDRY AND OFFICE. LARGE, BRIGHT KITCHEN WITH WALKOUT TO DECK IS OPEN TO THE FAMILY ROOM. THE FULLY FINISHED BASEMENT COMES COMPLETE WITH GAMES ROOM, BUILT IN CABINETS FOR STORAGE, COLD ROOM AND A WORKSHOP! DON'T FORGET ABOUT THE DBL CAR GARAGE. , AreaSqFt: 2469, Finished AreaSqFt: 3150 (id:26218)
Sutton Group Incentive Realty Inc. Brokerage
9 Quail Crescent
Barrie, Ontario
Welcome to 9 Quail Crescent. This move in ready; end unit townhouse is located in a desirable area of Barrie's Timber walk community. Ready for its new owner! This home is updated throughout, new updates include new lighting, new hardwood floors, updated bathroom, new laundry room on main floor, new and upgraded closet doors and trim and much more. This home shows A+ and Investors, first time home buyers and downsizers will find this home has it all. Very efficient gas boiler heating and wall mounted AC unit. To top it off, the walkout basement is a legal registered secondary suite (basement apartment). Separate laundry in each unit. The tenants rent more than covers the cost of the condo fee. (id:26218)
Exp Realty Brokerage
265 Barrie Street
Thornton, Ontario
Welcome home to 265 Barrie Street in the heart of Thornton. This custom renovated century home provides 3700 sq ft of finished living space, with quality finishes top to bottom. The main floor is bright and spacious with an Open Concept layout, perfect for entertaining. Enjoy cooking in this custom kitchen with built in appliances and large centre island, or cozy up to the fireplace in the living room. Upstairs, the primary suite features heated floors, double sided fireplace with a soaker tub and separate shower, and there are two additional bedrooms all with hardwood floors. The fully finished basement features heated floors, family room, workout room and two additional bedrooms, two sets of stairs and a rough in for a full bath providing the potential to make it an ideal in-law suite. Step out on to the wrap around porch, or sit out back while your children play in the large yard. Plenty of storage space is available in the detached garage. This home was completely renovated in 2018-19 including a new septic system. Walking distance to local shops and recreation centre including splash pad and rink. Just a short drive to Barrie's south end amenities and easy access to major commuter routes. (id:26218)
Keller Williams Experience Realty Brokerage
37 Ellen Street Unit# 511
Barrie, Ontario
Welcome to the desirable Nautica Lifestyle, where Luxury meets convenience in this beautiful St. Maarten model - Well appointed 1 Bedroom Suite. Perfectly located on the Sunny South Side of the upscale Nautica, providing you a Wonderful View of Centennial Beach/Park & Kempenfelt Bay - a View the current owners of 12 years said: A View we never tire of. Enjoy the spacious open concept of the principle rooms with views. The Granite Counter Top - Granite Breakfast Island & Ceramic Backsplash gleams under the Shining Pot Lights & Under Cabinet Lighting. The Kitchen also boasts Neutral Ceramic Floors, Double Stainless Sink, Incudes Appliances & has an adjacent Pantry Closet. Relax under the Decorative Tray-like ceiling with Crown Molding in the open Living/Dining Room with Walk-Out to Open Balcony. The Bedroom Suite offers a Tray Ceiling with Crown Molding and a walk-through double mirrored dressing area into the Semi-Ensuite Bath. The Bath is Successfully decorated in beautiful complementing ceramics with ceramic floors & a large ceramic shower with double swing glass door and finished with clean white fixtures. Greet your guest in the Ceramic Foyer topped with Crown Molding & Pocket Lights. More Crown Molding invites your guests down the hallway into your suite. It comes with One Underground owned/deeded Parking Spot & One Exclusive Use Locker. Enjoy The Nautica Lifestyle offering - Pool-Hot Tub-Gym-Party Rooms-Games Room- Guest Suite & more. Just step outside to Barrie's Walking/Biking Trail-Beach-Park-Downtown Dining/Shopping & Go Train! Don't miss this great opportunity to have it all - Immediate Possession Available! (id:26218)
RE/MAX Hallmark Chay Realty Brokerage
21 Muir Drive
Barrie, Ontario
Over 2300 Sq Ft finished, 4+1 bedrooms, 3 baths, Plenty of cosmetic updates including kitchen and bathrooms, incredibly well maintained, mechanically sound, all situated on a great lot, on a quiet family friendly street, in an outstanding neighbourhood in Ardagh, all for under $1M? No friends YOU'RE NOT DREAMING, this home actually exists and now is your opportunity to own it! This outstanding all brick 2 storey situated in prime Ardagh Bluffs has everything you're looking for. Beautiful curb appeal with interlock driveway and well maintained grass and gardens. Spacious main floor layout with hardwood and tile throughout, formal living, dining ,and family room with gas fireplace. Updated eat in kitchen with white shaker cabinets, quartz counters, and stainless steel appliances. Main floor is rounded out by an updated 2 piece bath and large laundry room. Upstairs you will find 4 terrific size bedrooms including a huge primary with custom feature wall, walk-in closet, and updated 4 piece ensuite. The lower level has an additional bedroom and large unspoiled rec room perfect as is for a home gym or finish to your taste. The entire home exudes pride of ownership and stands out in what feels like a sea of poorly kept properties. Fantastic location in the heart of Ardagh - for all you outdoor enthusiasts access to over 17km of walking/hiking trails in the Ardagh bluffs is a 2 minute walk up Muir Dr. For all you Southbound commuters out there both highway 400 and Highway 27 access is less than 5 minutes away + you have plenty of options for your daily amenities such as grocery, shopping, and restaurants all close by. (id:26218)
RE/MAX Hallmark Chay Realty Brokerage
344 Emerald Street N
Hamilton, Ontario
Absolutely nothing left to do but move in and enjoy! This home underwent a complete renovation in 2021. Had an additional $50,000 + invested by the current owners. Recent updates include reparging, waterproofing, and concrete finishing in the basement, along with a plastic-encapsulated storage crawl space (completed by AOG Renovations between 2023-2024). It features new spray foam insulation and a brand-new roof (installed by Woodshield Roofing in 2022). The sewer plumbing and sanitary stack have been updated from the main floor to the sewer line (done by Bernie and Sons in 2023). No detail has been overlooked in this modern Barton Village Semi! This home also features a private outdoor space! Enjoy easy, year-round, permit-free street parking right outside your front door, with additional parking spots available for lease nearby. The location offers walking distance to cafes, restaurants, bars, the GO Station, city transit, the future LRT line, Hamilton General Hospital, parks, dog parks, and schools. Plus, it’s just a short drive to McMaster University. (id:26218)
Coldwell Banker The Real Estate Centre Brokerage
27 Glenna Trail Trail
Springwater, Ontario
Nestled in the heart of Cameron Estates, this 3+3 bedroom, 3.1 bath executive custom detached bungalow offers over 2,600 sq.ft. of luxury and tranquility. The enchanting landscape of this family-centric community greets you with mature trees, manicured lawns, and vibrant flower beds, creating an idyllic setting that exudes charm and serenity. Spacious, open layout seamlessly merges modern elegance with cozy comfort. Sun-drenched living room with 14' ceilings, oversized sliding doors and sophisticated floor-to-ceiling fireplace make this the perfect spot to unwind after a long day. Gourmet kitchen is a Chef's dream, boasting top-of-the-line appliances, sleek granite countertops and waterfall island, solid wood custom cabinetry and ample storage space. Adjacent to the kitchen, the elegant dining area offers a seamless flow for entertaining, with a walk-out to the private rear yard. Primary suite is a private sanctuary, complete with a luxurious ensuite bathroom, walk-in closet. Two spacious bedrooms and full bath provide comfort and privacy for family members or guests. Full, professionally finished lower level provides an additional 1,500 sq.ft. of functional living space with 3 more bedrooms, full 4pc bath and inside entry to 3 car garage - all with the same high-end finishes and attention to detail as the upper level. Premium garage offers 12' ceiling, 3x10' garage doors, oversized vehicle bays, extra depth for additional vehicles or storage, 4th garage door for access to rear yard, and convenience of inside entry to lower level and exterior access to the rear yard. Extending the living space outdoors is a true highlight. The expansive rear deck is perfect for alfresco dining and summer BBQs, while the lush garden and privacy of the full tree canopy offers ultimate privacy year-round with no neighbours behind. Beyond the beauty of the home itself, this location is truly unparalleled. Come and experience the magic of this exquisite property – your dream home awaits. (id:26218)
RE/MAX Hallmark Chay Realty Brokerage
31 Applewood Lane
London, Ontario
Location, Location, Great Location!! Easy Access to Everything. Situated Amongst the Trees in Westmount's Berkshire Village, this 60 x 120 ft lot Bungalow has so much to offer. Spacious 3 Bedroom Home with Double Car Garage. Huge Kitchen with Garage Access Plus Dining Room. Main floor offers a Spacious Floor Plan With Large Formal Family Room Overlooking Very Quite Sundeck and Backyard & Living Room. Located on a Quiet and Family Oriented Neighbourhood, Steps to Bus Stop, Local Groceries, Schools, Minutes Away from Western University & Much More!! (id:26218)
Zolo Realty Brokerage




