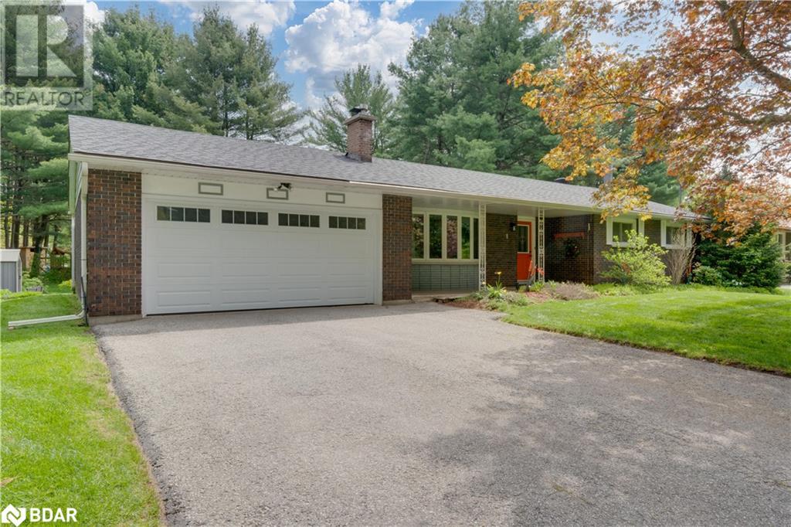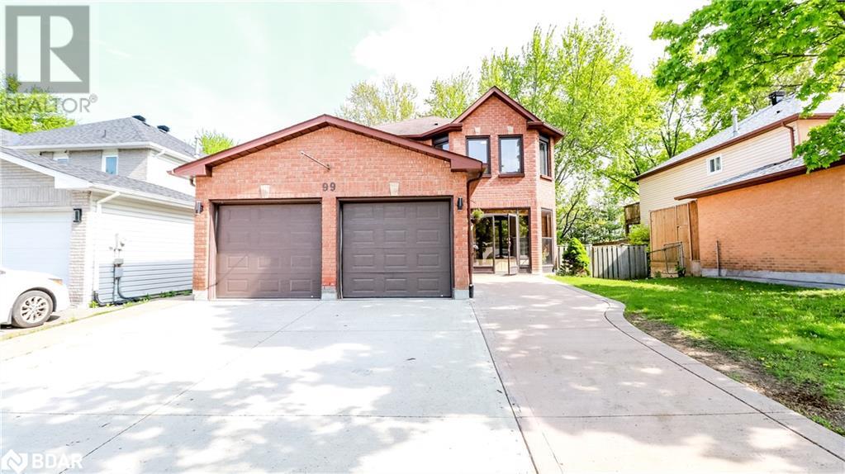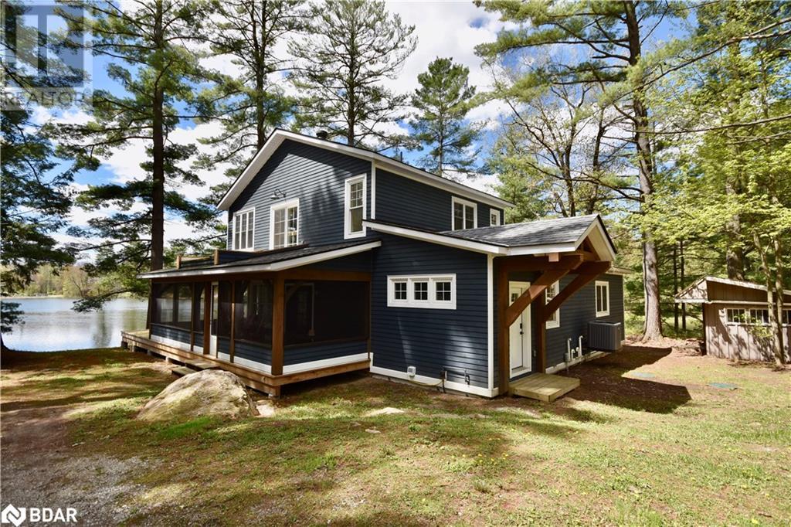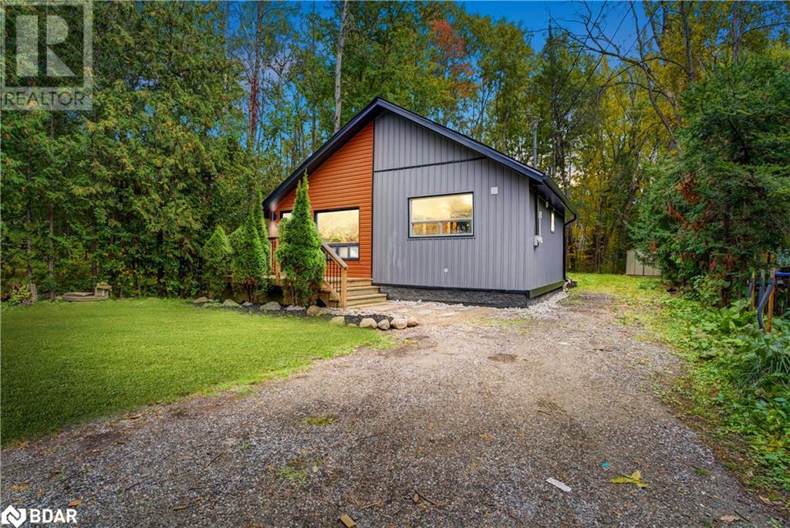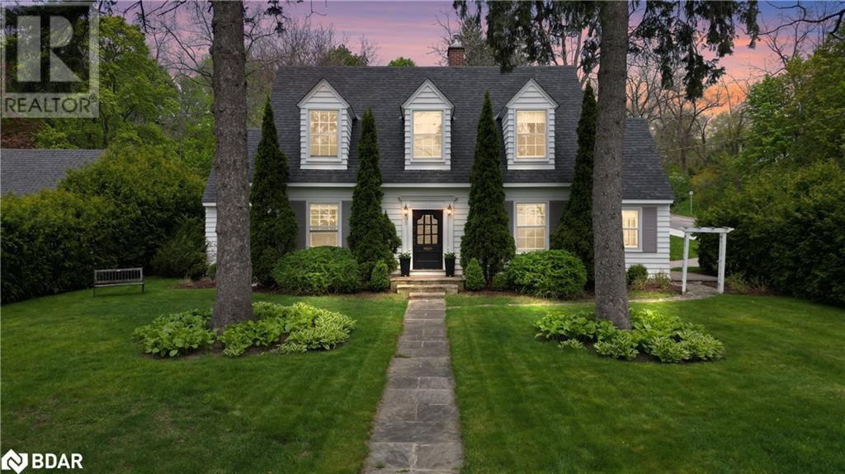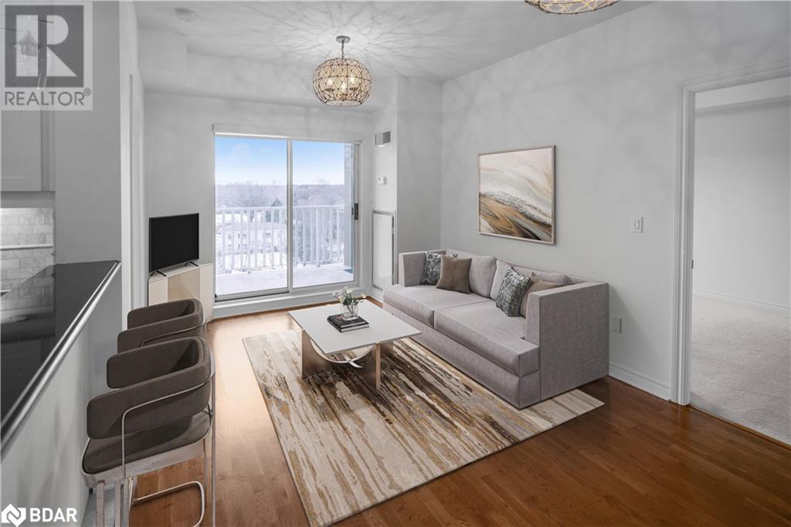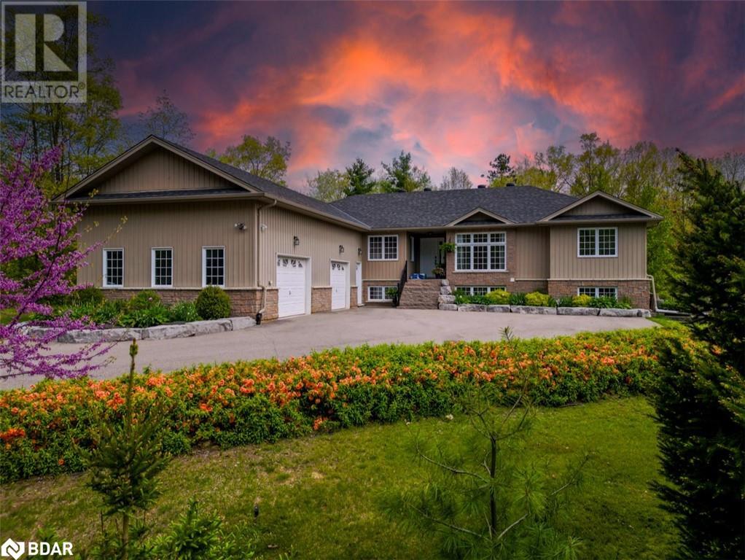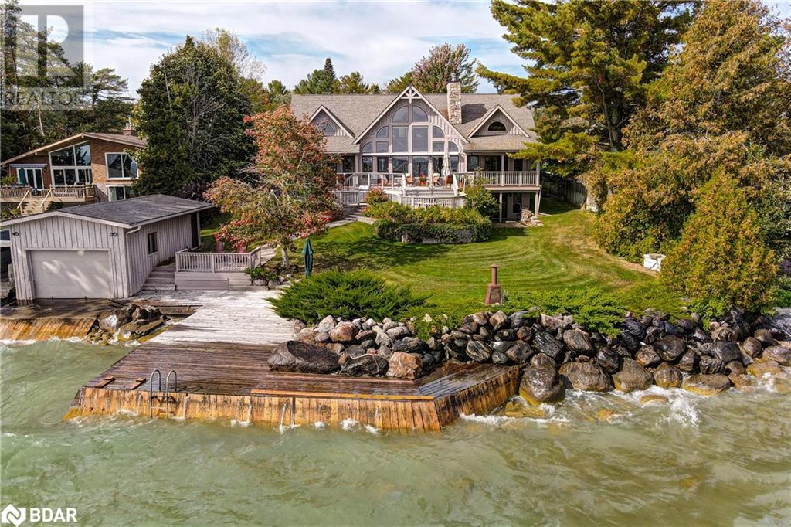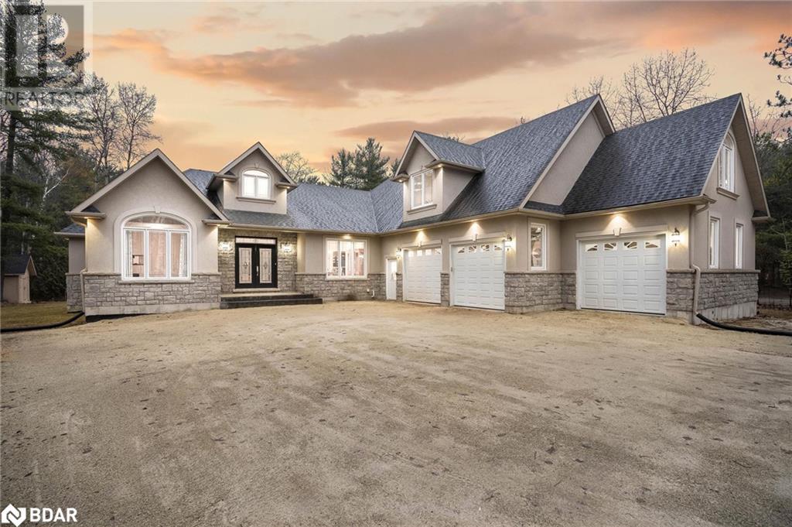27 Lawrence Avenue
Springwater, Ontario
Welcome to your cozy retreat in the heart of Anten Mills. This beautiful bungalow offers a comfortable living space with a large, beautifully landscaped lot. A focal point of the home is the woodburning fireplace, adding a nostalgic touch, perfect for chilly evenings or gatherings with loved ones. Original hardwood floors on the main level add to the home's character, while the spacious rec room offers a place to relax and entertain. Seperate entrances provide flexibility and convenience, allowing for in-law potential and access to the garage from the basement. With a total of five bedrooms and two full baths, there's plenty of room for everyone to unwind and enjoy the comforts of country living. Located in a vibrant neighborhood where pride of ownership is evident, this home offers more than just a place to live, it offers a true sense of community. With events happening throughout the year, you'll have ample opportunities to get involved and connect with your neighbors. Whether you're exploring nearby walking trails, parks, or hitting the slopes at the ski hill, there's no shortage of recreational opportunities just moments from your doorstep. Don't miss your chance to make this charming bungalow your very own and experience the best of country living with all the conveniences of city life just a short drive away. (id:26218)
Engel & Volkers Barrie Brokerage
99 Browning Trail
Barrie, Ontario
Introducing your ideal residence! This detached house boasts 4 bedrooms and 3 baths, featuring a walkout separate entrance leading to a fully finished basement, complete with an in-law suite. Nestled in a well-established and sought-after neighborhood adorned with mature trees, this property offers the allure of tranquility. The fully finished walk-out ground level basement provides a separate entrance, two bedrooms, a kitchen, a 3-piece bath, and laundry facilities, presenting an excellent opportunity for additional income as an in-law or nanny suite. Step outside to your own private fenced backyard, which backs onto a trail, enhancing the sense of privacy and natural beauty. Conveniently situated near Highway 400 and in proximity to plazas and transit options, this residence offers accessibility and convenience. Enhanced with upgraded lighting throughout, freshly painted walls, and a newly renovated powder room, the property exudes a sense of modernity and comfort. With over 2500 square feet of finished living space, this home is both spacious and accommodating. Recent updates include a new roof in 2019, Driveway in 2019, renovated bathrooms, updated fixtures and pot lights in 2023, and the addition of a smart thermostat.Includes : 2 Stoves, 2 Refrigerator, 2 washer , 2 dryer, dishwasher and a microwave. (id:26218)
Right At Home Realty Brokerage
120 Dyer Drive
Wasaga Beach, Ontario
Nestled just minutes away from the main beach and vibrant strip, and with over 2,000 sqft of finished space, this charming 2+1 bedroom, 3 bathroom home offers the perfect blend of relaxation and entertainment. The primary bedroom boasts a walk-in closet and ensuite featuring a soaker tub and separate shower. The spacious living room, adorned with hardwood floors, provides the perfect setting for cozy gatherings or tranquil evenings in. Entertain with ease in the bright and airy kitchen, leading seamlessly to a large deck and spacious backyard, ideal for summer barbecues or quiet mornings with a cup of coffee. The finished basement adds versatility to the property, featuring an additional bedroom and rec room area, providing ample space for hobbies, gatherings, or simply indulging in leisurely pursuits. Embrace the lifestyle you've always dreamed of; Welcome to 120 Dyer Drive. Bonus: Inside Entry from Garage. (id:26218)
Right At Home Realty Brokerage
3344 Green River Drive
Washago, Ontario
GREEN RIVER OASIS - THIS NEWER BUILT CUSTOM 3 BEDROOM / 3 BATHROOM HOME SITS ON A PICTURESQUE MUSKOKA SETTING COMPLETE WITH GRANITE OUTCROPPINGS AND SOARING PINES - 1.2 ACRE SITE WITH OVER 500 FEET OF PRIVATE WATERFRONT - THE DWELLING IS SUBSTANTIALLY COMPLETED WITH OCCUPANCY PERMIT BEING GRANTED AND WAS CONSTRUCTED BY A WELL ESTABLISHED MUSKOKA CONTRACTOR AND AWAITS YOUR FINISHING TOUCHES OF FLOORING AND KITCHEN TO SUIT YOUR OWN PERSONAL TASTE - FEATURES INCLUDE CAPE COD WOOD SIDING, TIMBER FRAME SCREENED VERANDAH, EFFICIENT HEAT PUMP, CUSTOM MAPLE STAIRCASE WITH IRON BALUSTRADE, ON DEMAND WATER TANK, UPDATED SEPTIC SYSTEM, THERMO SEAL INSULATION SYSTEM, ANIG WINDOWS, ICF INSULATED FOUNDATION, CEDAR DECKING AND CUSTOM MILLWORK - OPEN CONCEPT FLOOR PLAN WITH PANORAMIC RIVER VIEWS FROM ALL VANTAGE POINTS - THERE IS AN EXISTING BUNKIE AT THE RIVER'S EDGE ALONG WITH A CARPORT WITH STUDIO LOFT ALONG WITH A SHARED TENNIS /PICKLEBALL COURT - THE PROPERTY IS SERVICED WITH RELIABLE ROGERS IGNITE HIGH SPEED INTERNET FOR REMOTE WORKING OPTIONS AND IS IN CLOSE PROXIMITY TO THE BUSTLING COMMUNITY OF WASHAGO AND CONVENIENT SHOPPING - THIS STUNNING PACKAGE IS AVAILABLE FOR IMMEDIATE OCCUPANCY AND YOU CAN BE IN AND READY TO ENJOY THE UPCOMING SUMMER SEASON! (id:26218)
Century 21 B.j. Roth Realty Ltd. Brokerage
2588 Reeves Road
Tay, Ontario
Step into the heart of Victoria Harbour and embrace the beauty of this fully renovated 2-bedroom home, offering cozy living by the tranquil shores of Hog Bay. Fully renovated with new front and back decks, it's the perfect place to savor the beauty of your surroundings. Gather around a cozy fireplace in the living room as the weather gets cold, or with the fire pit in the summer. With lake access just seconds away, you can immerse yourself in lakeside living. Featuring a functional kitchen and inspired luxury bathroom, this property could be your little paradise. *** Property is on municipal water and sewage. Heat source is baseboard heater, mini splits and fireplace (gas). AC is mini split. Windows are new (2024) (id:26218)
Exp Realty Brokerage
6 Kraus Road
Barrie, Ontario
Step Into This Charming All-Brick Home Nestled In Barrie's Coveted South End. The Inviting Interlocking Front Patio Leads To A Spacious Front Porch—Ideal For Enjoying Your Morning Coffee Or A Leisurely Afternoon Tea. Inside, The Home Welcomes You With A Fantastic Open-Concept Floor Plan. There Are 9-Foot Ceilings, And Gleaming Hardwood Floors, While Natural Light Bathes Every Corner, Creating A Warm And Inviting Ambiance. The Upgraded Eat-In Kitchen Features Timeless Design Elements, Including Quartz Countertops, A Stylish Backsplash, A Double Sink, And Ample Cabinetry To Meet All Your Needs. Upstairs, Discover Three Generously Sized Bedrooms, Including A Primary Suite With An Ensuite Boasting A Soaker Tub And A Walk-In Closet Plus A Second Bathroom Completes This Level. The Lower Level Offers Versatile Space, With An Expansive Recreation Room, Exercise Area, Or Potential Additional Bedroom, Along With A Convenient 3-Piece Bathroom. Step Outside To The Outdoor Deck Overlooking The Fully Fenced Yard—A Perfect Spot For Relaxation And Enjoyment. Additional Highlights Include A Generous Driveway, A Double Garage With Storage Loft, And Convenient Inside Access To The Main Floor Laundry Room. Conveniently Located Near Downtown Barrie, Major Highways (400 And 90), Parks, Trails, And Essential Amenities, This Home Offers Easy Access To Snowmobile, Atv, And Dirt Bike Trails—Perfect For Nature Enthusiasts. Schedule Your Viewing Today And Experience The Perfect Blend Of Comfort, Style, And Convenience! (id:26218)
RE/MAX Hallmark Chay Realty Brokerage
102 Blake Street
Barrie, Ontario
Nestled in the prime east-end of Barrie, Ontario, 102 Blake Street exudes timeless elegance and charm. This captivating vintage cape cod style home boasts stunning curb appeal, drawing you in from the moment you arrive. Situated on a picturesque lot with the driveway off of Rodney Street. Step inside to discover a luxurious interior that seamlessly combines vintage charm with upscale sophistication. With 4 bedrooms and 2 bathrooms, this home offers ample space for a growing family. Each room is thoughtfully designed to honour the home's rich history and the essence of the Barrie area, creating an atmosphere of warmth and refinement. Whether you're unwinding in the cozy living room, preparing meals in the gourmet kitchen, or enjoying gatherings with loved ones in the elegant dining area, every corner of this home exudes an air of understated luxury. Nestled on a large mature treed lot, the relaxing backyard beckons with a heated saltwater pool, perfect for unwinding after a long day. Boasting a location that epitomizes convenience and community, this residence offers a lifestyle coveted by many. Situated within walking distance to several parks, including Barrie's downtown waterfront. Families will appreciate the proximity to Codrington Public School, one of Barrie's top-rated educational institutions. Seasonal and partial views of Lake Simcoe add to the allure of this exceptional property, providing glimpses of natural beauty throughout the year. Only a short 3 min walk to the north shore of Kempenfelt Bay on Lake Simcoe, where you can stroll along the beautiful Barrie North Shore Trail & 10 min walk to Johnson Beach. For those seeking leisurely pursuits, the home is just a 15 minute drive to more than 7 golf clubs as well as the Barrie Yacht Club can be reached in a mere 3 minutes by car or a leisurely stroll. Embrace the perfect blend of heritage and modernity at 102 Blake Street, where history meets luxury in the heart of Barrie's east-end. (id:26218)
Revel Realty Inc. Brokerage
354 Atherley Road Unit# 511
Orillia, Ontario
Step into luxury living with this stunning condo offering, tailored for those seeking the epitome of sophistication and comfort! Boasting 2 spacious bedrooms, including a primary suite with ensuite, this residence provides the perfect retreat for relaxation. Step outside onto the covered balcony from both bedrooms and soak in the breathtaking views of the Lightfoot Trail and the serene waters of Lake Simcoe. Inside, you'll find hardwood flooring, updated lighting, and contemporary window coverings that enhance the ambiance of every room. The modern kitchen, complete with stainless steel appliances, is a chef's dream, while in-suite laundry adds convenience to your daily routine. Located on the fifth floor, this condo offers panoramic vistas, complemented by underground parking and a private locker for your belongings. Plus, take advantage of the designated bike storage room for outdoor enthusiasts. Indulge in the array of amenities, including an indoor swimming pool, whirlpool, sauna, and exercise room—all available year-round for your enjoyment. For visiting guests, two guest suites offer luxurious accommodations, while the private beach and outdoor patio provide the perfect setting for gatherings. With direct access to the Lightfoot Trail, Tudhope Park, and all that Orillia has to offer, adventure awaits just steps away. Contact us today to schedule your private viewing and experience the epitome of urban luxury living in Orillia. (id:26218)
RE/MAX Right Move Brokerage
6975 Ortona Road
Essa, Ontario
Live Your Dream LifeStyle - The Most Amazing Home ( 2 Beautiful Homes in 1 and Perfect for Multigenerational and large families!) that combines luxurious comfort, extraordinary living space, natural tranquility on your 4.1 acre estate. This is a gorgeously exquisite 2006 custom built executive Raised Bungalow w/over 4600 sq ft nestled on your private acreages of spectacular landscaped and treed grounds! 2 Open Concept Foyers, 2 Kitchens, 2 dining areas w/ 2 large living/family rooms, plus 2 separate laundry rooms. 7 large bedrooms plus an office,(4 bed-plus office on main, 3 beds lower) 5 sleek bathrooms,(3 main, 2 lower) and many walkouts and separate entrances throughout. BRIGHT with TALL CEILINGS and LARGE WINDOWS giving you an open concept feel and gorgeous views from every room. 20x30 garage with 2 doors, perfect for 2+ vehicles, toys & storage. Exemplarily built with 3 high efficiency sources of heat- propane forced air, energy efficient ETS- electrical thermal storage & a showcasing energy efficient-very expensive-custom built European wood-burning Kachelofen. A plethora of upgrades: driveway, stairs & landscaping (2018), new roof (2022), primary bath ensuite (2023), expansive deck (2023). PLUS room for a pool, tennis, basketball courts and much more, just minutes to Thornton, Angus & Borden, and 10 min to Barrie & Alliston. Commuters to Toronto or Peel in less than 45 min. EXTREMELY AFFORDABLE UTILITY COSTS PER MONTH! NEEDS TO BE SEEN TO CAPTURE IT'S TRUE GRAND MAGNIFICIENCE!! YOU WILL NOT FIND A HOME THIS SIZE, WITH ALL THE BENEFITS AND ADVANTAGES, ON 4.1 ACRES, FOR THIS PRICE. (id:26218)
Pine Tree Real Estate Brokerage Inc.
18 Downing Crescent
Barrie, Ontario
Location! Location! Location! Welcome to 18 Downing Crescent, situated in the family-friendly neighborhood of Holly. Minutes from schools, shopping, recreation center, and more. Top 5 reasons you'll love this home. 1) The open-concept main floor boasts loads of natural light. 2) The massive primary bedroom features a walk-in closet and semi-ensuite. With two more large bedrooms on the second floor. 3) The private fenced backyard features a newer cedar deck with a pergola, stone patio, garden shed, and gas hook-up. 4) Great-sized front foyer with access to the garage. 5) Steps from Marsellus Park. Home highlights include, pot lights, stainless steel appliances, new front upper windows, bathroom windows, kitchen window, newer front door, and back patio door. The possibilities are endless with making this home your own. (id:26218)
Royal LePage First Contact Realty Brokerage
123 Parkside Dr Drive
Oro-Medonte, Ontario
Welcome to 123 Parkside Drive, where tranquility meets luxury living! This stunning property boasts 100 feet of water frontage nestled amidst mature trees, offering breathtaking panoramic views on a peaceful street. Enjoy the convenience of being mere moments away from the pristine sandy beaches of Bayview Memorial Park and a convenient boat launch, perfect for those seeking aquatic adventures. The property features a 28 ft x 16 ft boathouse equipped with a Dock-in-a-Box marine rail system operated by remote control and gravity, ensuring your watercraft is stored with ease. Indulge in the detached oversized 2-car garage complete with a mezzanine/loft, providing ample storage space and potential for additional recreational equipment. Step inside the custom-built Linwood Homes Bungaloft, designed with wide hallways for effortless one-floor living. The great room boasts oversized windows, offering an unparalleled view of Lake Simcoe, while vaulted ceilings throughout the main floor enhance the sense of spaciousness and elegance. Entertain guests in the expansive rec room located in the basement, featuring a walkout to the scenic surroundings, perfect for gatherings and relaxation. For the hobbyist or craftsman, a separate indoor workshop awaits, providing the ideal space for pursuing hobbies and carpentry projects. Conveniently located just an hour from Toronto and 15 minutes from both Barrie and Orillia, this property offers easy access to modern conveniences and amenities, ensuring a lifestyle of comfort and adventure. Don't miss out on your chance to own this exceptional property offering the perfect blend of waterfront living and urban accessibility. Schedule your viewing today! (id:26218)
RE/MAX Crosstown Realty Inc. Brokerage
138 Knox Road E
Wasaga Beach, Ontario
Top 5 Reasons You Will Love This Home: 1) Privacy, Luxury and Convenience, this impressive, one-of-a-kind property offering the best of both worlds while being nestled on 5.64 acres and in proximity to in-town amenities, shopping, restaurants, the sandy shores of Wasaga Beach, and right across the Nottawasaga River 2) Executive custom-built home boasting over 8,500 square feet of total living space with a welcoming foyer with a soaring 18' tray ceiling, beautiful engineered hardwood flooring imported from Vancouver, a spacious living room with an oak fireplace, and oversized patio doors leading to the two-tier deck with a screened-in area, a fire pit, and wiring for a hot tub, while you enjoy views of your private wooded backyard which is over 1100 feet deep 3) Luxurious finishes include a custom chef's kitchen with built-in stainless-steel appliances, granite countertops and backsplash, maple cabinetry, a wine cooler, and a walk-in pantry, leading to a separate dining room for all your formal dinners and events, and alongside four bedrooms including a primary bedroom with a 3-sided gas fireplace, walk-in closet, and a 5-piece ensuite with a Jacuzzi bathtub 4) Finished lower level with a separate entrance from the garage, offering a fifth bedroom with large above-grade windows, creating an ideal space for guests for extended family, a gym, a hockey locker room with built-in lockers, and an incredible family room including a custom wet bar, a third gas fireplace, and plenty of room for all the toys, games and sports tables 5) The convenience of heated floors in every bathroom, soundproofing underneath the main level, a double furnace, a large HRV, a 400-amp electrical panel, spray foam throughout, 10-inch thick concrete foundation, cabinets built by Childs Custom Kitchens in Wasaga Beach, 50 oz berber flooring, ceramic and slate floors throughout, and a 1,200 square foot 30'x45' triple-car garage, fully insulated, a finished loft, ideal as a studio or a hobby room. (id:26218)
Faris Team Real Estate Brokerage
Faris Team Real Estate Brokerage (Collingwood)


