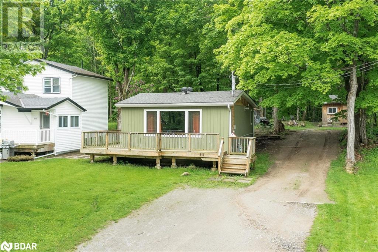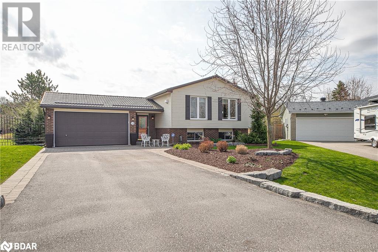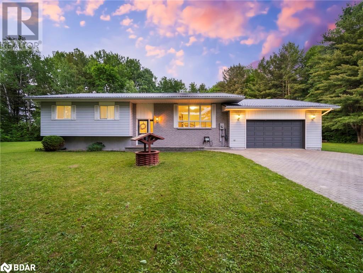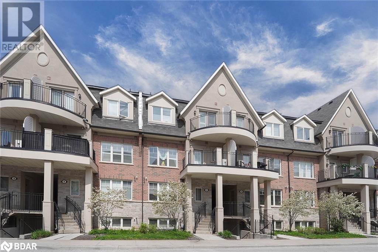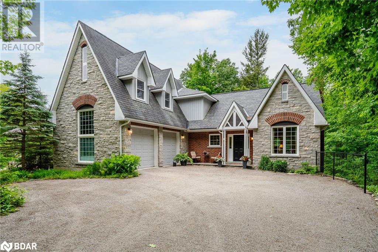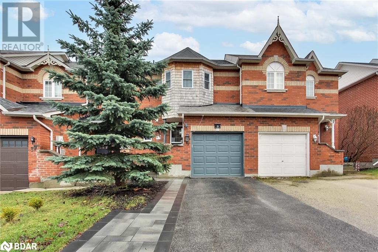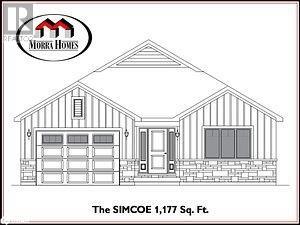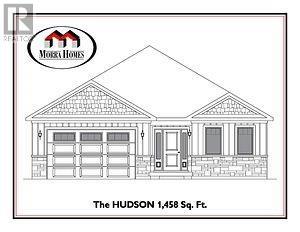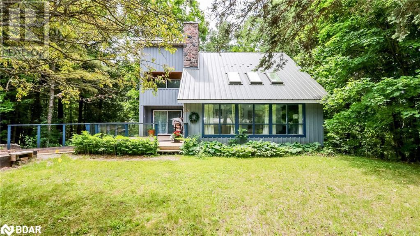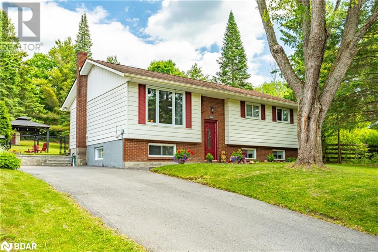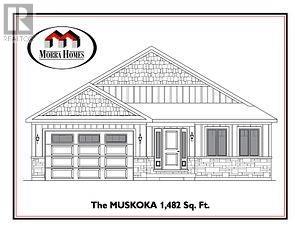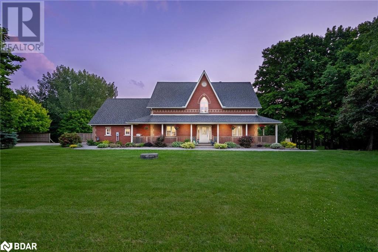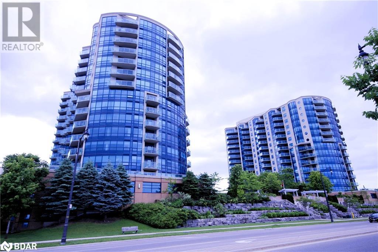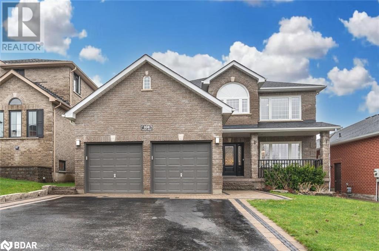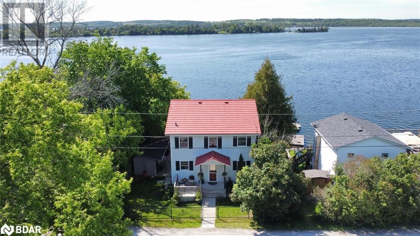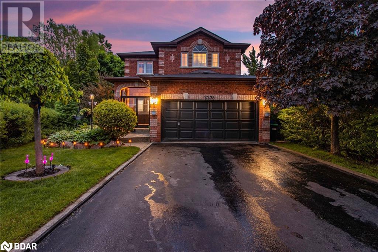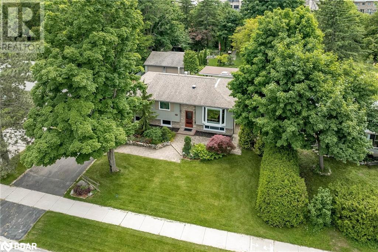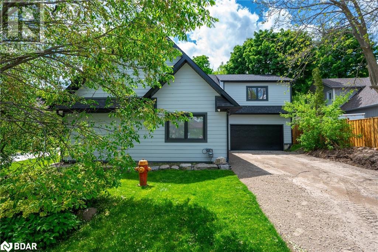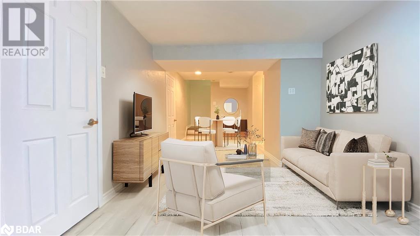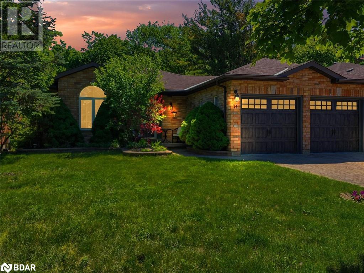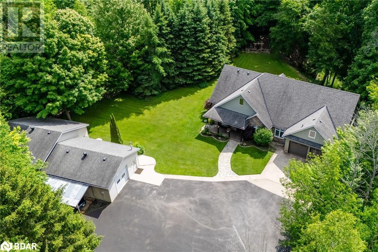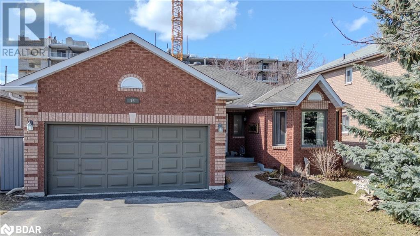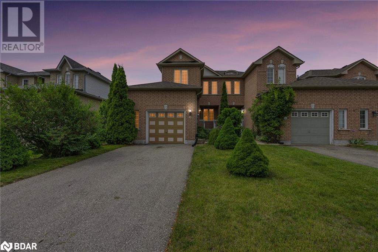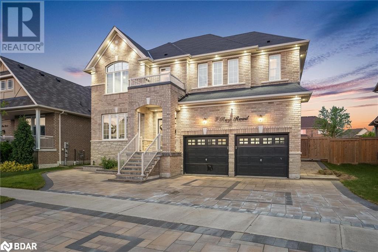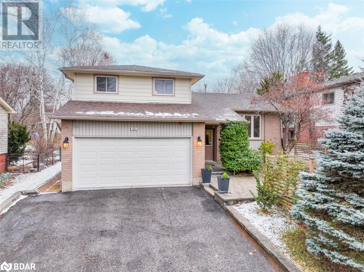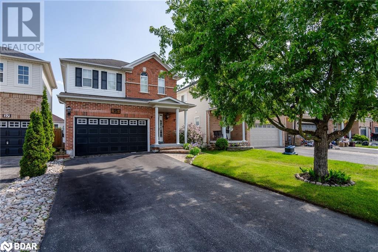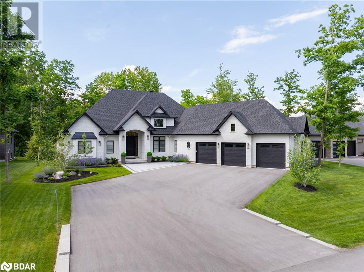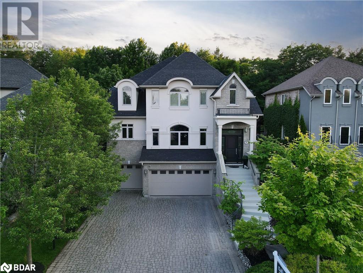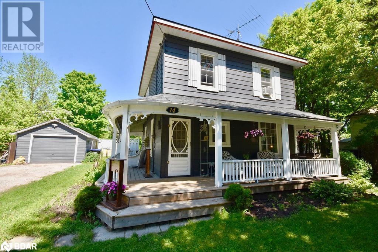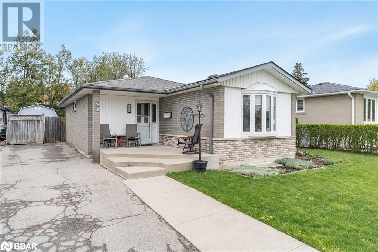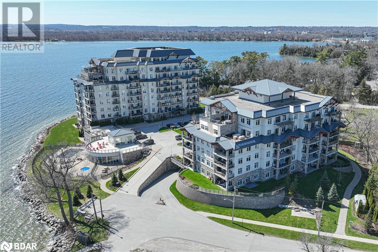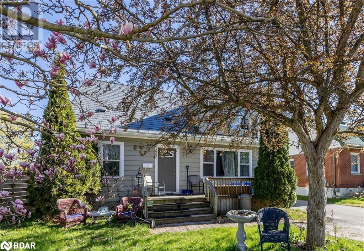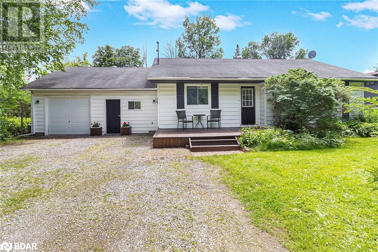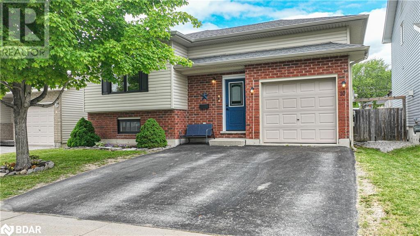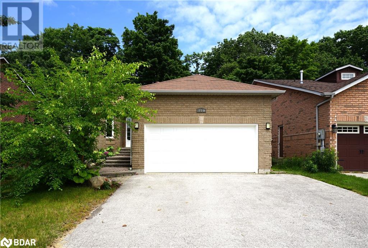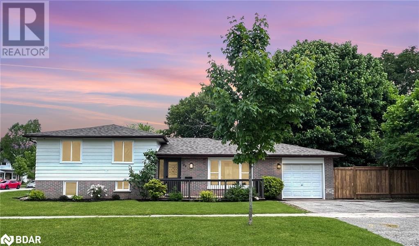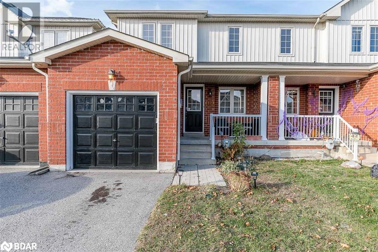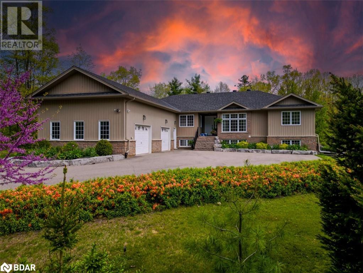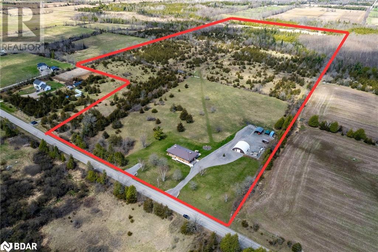20 Symond Avenue
Oro Station, Ontario
A price that defies the cost of construction! This is it and just reduced. Grand? Magnificent? Stately? Majestic? Welcome to the epitome of luxury living! Brace yourself for an awe-inspiring journey as you step foot onto this majestic 2+ acre sanctuary a stones throw to the Lake Simcoe north shore. Prepare to be spellbound by the sheer opulence and unmatched grandeur that lies within this extraordinary masterpiece. Get ready to experience the lifestyle you've always dreamed of – it's time to make your move! This exquisite home offers 4303 sq ft of living space and a 5-car garage, showcasing superior features and outstanding finishes for an unparalleled living experience. This home shows off at the end of a cul-de-sac on a stately drive up to the grand entrance with stone pillars with stone sills and raised front stone flower beds enhancing the visual appeal. Step inside to an elegant and timeless aesthetic. Oak hardwood stairs and solid oak handrails with iron designer spindles add a touch of sophistication. High end quartz countertops grace the entire home. Ample storage space is provided by walk-in pantries and closets. Built-in appliances elevate convenience and aesthetics. The Great Room dazzles with a wall of windows and double 8' tall sliding glass doors, filling the space with natural light. Vaulted ceilings create an open and airy ambiance. The basement is thoughtfully designed with plumbing and electrical provisions for a full kitchen, home theatre and a gym area plumbed for a steam room. The luxurious master bedroom ensuite features herringbone tile flooring with in-floor heating and a specialty counter worth $5000 alone. The garage can accommodate 4-5 cars and includes a dedicated tall bay for a boat with in floor heating roughed in and even electrical for a golf simulator. A separate basement entrance offers great utility. The many features and finishes are described in a separate attachment. This home and setting cant be described, It's one of a kind! (id:26218)
Century 21 B.j. Roth Realty Ltd. Brokerage
7426 Island View Street
Washago, Ontario
You owe it to yourself to experience this home in your search for waterfront harmony! Embrace the unparalleled beauty of this newly built waterfront home in Washago, where modern sophistication blends seamlessly with nature's tranquility. In 2022, a vision brought to life a place of cherished memories, comfort, and endless fun. This spacious 2206 sq/ft bungalow showcases the latest construction techniques for optimal comfort, with dramatic but cozy feels and efficiency. Sunsets here are unparalleled, casting breathtaking colors over the sandy and easily accessible waterfront and flowing into the home to paint natures pallet in your relaxed spaces. Inside, soaring and majestic cathedral ceilings with fans create an inviting atmosphere, while oversized windows , transoms and glass sliding doors frame captivating views. The kitchen features custom extended height dramatic cabinetry, a large quartz island with power and stylish fixtures. Privacy fencing and an expansive back deck offer maximum seclusion and social space. Meticulous construction with engineered trusses and an ICF foundation ensure energy efficiency. The state-of-the-art Eljen septic system and a new drilled well with advanced water filtration and sanitization systems provide pristine and worry free living. 200 amps of power is here to service your needs. Versatility defines this home, with a self-contained safe and sound unit featuring a separate entrance, perfect for extended family or income potential. Multiple controlled heating and cooling zones enhance comfort with state of the art radiant heat for maximum comfort, coverage and energy efficiency. Over 10+ parking spaces cater to all your needs. The old rail line is decommissioned and is now a walking trail. Embrace the harmony of modern living and natural beauty in this fun filled accessible waterfront paradise. Act now to make it yours. (id:26218)
Century 21 B.j. Roth Realty Ltd. Brokerage
313 Collins Drive
Orillia, Ontario
LOCATION LOCATION LOCATION ! Welcome to 313 Collins Drive. Lake Simcoe at end of street with boat launch just steps away. Very Quiet neighbourhood. This 3 bedroom 2 Bathroom side split offers newer Kitchen tastefully done. Beautiful Laminate flooring in Living room and Dining room. Huge closet with Barn Door. Walk out to spacious sunroom overlooking a very private fully fenced 60 x 145 ft lot. Walk out to huge deck as well Upstairs has Master Bedroom and two other bedrooms and a four piece bath. Lower level boasts massive Laundry room, four piece bath and huge rec room. Next level is dry crawl space. Lots of storage space. Tons of Parking in front. Bus Route and Highwy access at your fingertips along with all the ammenities you will need. You wont be dissapointed. (id:26218)
Century 21 B.j. Roth Realty Ltd. Brokerage
311 Robins Point Road
Victoria Harbour, Ontario
Top 5 Reasons You Will Love This Home: 1) Situated on a serene dead-end street, offering peaceful living just a short distance from Georgian Bay 2) Boasting a generous 200-foot deep, tree-lined lot, providing ample space and privacy 3) Perfect for first-time homeowners or those looking for a cottage retreat 4) Featuring a large, versatile work shed, ideal for various projects and storage space 5) Enjoy an open-concept living area designed for modern living and entertaining. Age 84. Visit our website for more detailed information. (id:26218)
Faris Team Real Estate Brokerage
Faris Team Real Estate Brokerage (Midland)
238 Spencer Avenue
Essa, Ontario
Wonderful family home in beautiful Thornton. Over 1/2 acre in town lot, tons of privacy & no neighbours behind - ever. Quiet Street - Immediate access to Highway's 27 & 400, Barrie & Cookstown. Finished lower level with another bedroom & fireplace & 3 piece washroom with shower & heated floors. Almost everything has been updated in the last 4 years! Located on a school bus route. Call me for a list of all upgrades and improvements. Must See. (id:26218)
RE/MAX Crosstown Realty Inc. Brokerage
4209 Line 9 North Line
Oro-Medonte, Ontario
Welcome to 4209 Line 9 N in Oro-Medonte! Situated on a completely private 1.2-acre lot, this custom-built home is surrounded by mature trees and offers spectacular views of open fields. The property is in immaculate condition, with over 2900 square feet of living space, including 1800 square feet above grade! The main level features three sizeable bedrooms and a four-piece bathroom. Enjoy direct access from the insulated and heated garage to a spacious mud/laundry room, complete with a convenient home office space. There are beautiful hardwood floors and natural light throughout the home. Each room provides a view of the serene property. The main living/kitchen/dining areas flow seamlessly, making this a great space for large family gatherings. The kitchen is equipped with new appliances (2022) and ample cabinet space. The fully finished basement includes an additional bedroom, a two-piece bath, a large recreation room, and a significant amount of storage space. Centrally located between Orillia, Barrie, and Coldwater, and close proximity to multiple ski hills, and hiking trails! Considering rural living? This is a must see opportunity that wont last long! (id:26218)
RE/MAX Hallmark Chay Realty Brokerage
2420 Baronwood Drive Drive Unit# 6-04
Oakville, Ontario
Immaculate, Move-In Ready 2-Storey Stacked Townhouse in Westmount community! This pristine residence boasts a contemporary design with a spacious, sun-filled layout. Enjoy the epitome of modern living with new kitchen appliances/2021, quartz countertops, mahogany cupboards, sleek laminate flooring throughout the main and second floors, and a professionally renovated main bathroom featuring a custom shower. Plus, indulge in the luxury of a custom primary closet, meticulously designed to maximize storage and organization. Entertain effortlessly on the expansive rooftop terrace, enhanced by a natural gas hookup for seamless outdoor gatherings. The open-concept floor plan seamlessly integrates the eat-in kitchen with the inviting great room, adorned with abundant windows to bathe the space in natural light. Relish the added security and convenience of a Ring doorbell, an August Smar-lock and Ecobee Smart Thermostat. Don't miss the opportunity to make this meticulously maintained residence your new home! (id:26218)
Keller Williams Experience Realty Brokerage
6 Pine Point
Barrie, Ontario
Nature is your neighbour at 6 Pine Point in Horseshoe Valley. Perched at the edge of the Copeland Forest, this custom-built family home is on the market for the very first time. Boasting 3 bedrooms and 2 and a half baths in more than 2400 sq ft of meticulously crafted living space, this home exudes warmth and comfort. As you step inside, you're greeted by a spacious great room adorned with a post & beam framework, soaring 18-foot vaulted ceilings, & a charming stone fireplace. The main floor is designed for seamless living with an open-plan layout, featuring a well-appointed kitchen complete with an L-shaped island, granite countertops, ample storage, & high-end stainless steel appliances, including a gas range. The main floor primary suite offers a peaceful retreat, boasting high coved ceilings, walk-out to a deck overlooking the forest, a large ensuite bathroom, & convenient direct access to the laundry room. Upstairs, 2 family bedrooms share a 3-pc bathroom & a cozy reading nook, while a versatile bonus room above the garage provides endless possibilities for use, from a gym to a media room or even a fourth bedroom. The walkout lower level is unfinished, & has two separate entrances, presenting a great opportunity for its next owners to add value. Located in Cathedral Pines, one of Horseshoe Valley's most established neighbourhoods, this home offers unparalleled access to outdoor recreation, including skiing, hiking, golfing, & more, with two ski areas & miles of trails just minutes away. Plus, with the convenience of being only 15 minutes from Royal Victoria Hospital campus & Georgian College, & an hour from Yorkdale subway station, you'll have the best of both worlds – tranquillity & accessibility. But the perks don't stop there – with a new elementary school & community center under construction less than a kilometre away, now is the perfect time to make this home yours & become part of a community that's only growing better with time. (id:26218)
RE/MAX Hallmark Chay Realty Brokerage
19 Gadwall Avenue
Barrie, Ontario
Welcome to this lovely 3 bedroom 3 bathroom Oakleigh model freehold townhouse in a fantastic family friendly neighbourhood. Close to great schools, medical centre, parks, shopping and Hwy 400. The main floor features a bright updated kitchen (2022) with walk out to a large deck, open concept living room/dining room and a powder room. Relax in the spacious primary bedroom with a great walk-in closet and a 3 piece ensuite. Two additional good sized bedrooms and an updated 4 piece bathroom (2022) complete the second level. The partially finished basement is where you will find the laundry room and a walk out to the fully fenced in yard. Other updates include new Furnace and A/C (2022), Roof (2018), Washer and Dryer (2022), Vinyl flooring on main level (2022) wifi thermostat and fresh paint (2024). (id:26218)
Sutton Group Incentive Realty Inc. Brokerage
Lot 33 Harold Avenue
Coldwater, Ontario
Introducing The SIMCOE Model, 1177 SQ. Ft. Of Functional Living Space With Spacious Open Kitchen, Dining & Living Areas, 2 Bedrooms, 2 Bath, Plus Main Floor Laundry. Enjoy Quartz Countertops, Upgraded Cabinetry & Island In Your New Kitchen, Luxury Vinyl Throughout, Modern Smooth Ceilings, The Convenience of One-Piece Acrylic Tubs & Showers, Along With The Comfort OF An Air Conditioner. This Is The Peace Of Mind Of Brand New Construction! Live in Coldwater. Only 25 Minutes To Barrie, Orillia & Midland. Built By Morra Homes, A New Home Builder With Over 30 Years Experience & An Established Reputation For Quality, Value & Service (id:26218)
RE/MAX Hallmark Chay Realty Brokerage
Lot 64 Harold Avenue
Coldwater, Ontario
Introducing The HUDSON Model, 1,458 Sq. Ft. Of Functional Living Space 3 Bedrooms, 2 Baths & Main Floor Laundry. Enjoy A Quartz Countertop & Upgraded Cabinetry In Your New Kitchen, Luxury Vinyl Flooring Throughout, Modern Smooth Ceilings, The Convenience Of One-Piece Acrylic Tubs & Showers, Along With The Comfort Of An Air Conditioner. This IS The Peace Of Mind Of Brand New Construction! Live In Coldwater, Only 25 Minutes to Barrie, Orillia & Midland. Built By Morra Homes, A New Home Builder With Over 30 Years Experience & An Established Reputation For Quality, Value & Service. (id:26218)
RE/MAX Hallmark Chay Realty Brokerage
39 Maplecrest Crt Court
Oro-Medonte, Ontario
Welcome to 39 Maplecrest Court. Here you can choose between having a charming permanent residence or enjoying the luxury of a chalet-style retreat, nestled in the heart of Horseshoe Valley. Surrounded by nature's splendor, this home offers an idyllic haven for outdoor enthusiasts because its located right next to the renowned Horseshoe Valley Ski Resort with all it has to offer (downhill and cross-country skiing, golfing, mountain biking, treetop trekking, etc.) and with easy access to the Copeland Forest with its enchanting network of trails for hikers and bikers. Inside the home, you'll love the chalet-style architecture featuring vaulted ceilings with twin skylights that flood the interior with natural light. The open-concept layout, accentuated by a grand fireplace, sets the stage for an exceptional escape, whether you're seeking a year round residence or a seasonal getaway. Charge your Electric Vehicle in the comfort of your own driveway and outside the back door you'll find a lush, private backyard, filled with mature maple trees which overlook the golf course, a tranquil pond and a scenic trail that takes you to the 4,400 acre Copeland Forest. The home is designed with back porch and walk-out basement from where you can watch golfers chipping and putting or dog-walkers passing by, as you sip your morning coffee and listen to the melodic chorus of chirping birds. Seize the opportunity to discover your very own piece of paradise. Book your tour today of this very special property. - Total Finished Sq. ft - 1740 (id:26218)
RE/MAX Crosstown Realty Inc. Brokerage
224 Oriole Crescent
Gravenhurst, Ontario
This Bright Raised Bungalow is located in a sought after neighborhood on a quiet dead end street, it has been meticulously maintained and is move-in ready! The Main floor offers a bright living room with large windows, dining room combined with kitchen walks out to deck and a huge fully fenced private back yard oasis! Three good sized bedrooms on main level and a full bathroom. The Lower level offers a huge rec room, a large fourth bedroom, another two piece bathroom, large laundry and storage rooms. New Stainless Steel Appliances! The newest high speed services recently installed, gas line to home, massive in-town lot is .23 acre! Close to the lake, the beach, shopping and entertainment, you will not want to miss out on this one! (id:26218)
RE/MAX Hallmark Chay Realty Brokerage
284 Britannia Road
Huntsville, Ontario
COZY BUNGALOW SET ON 1.3 PRIVATE ACRES WITH MODERN UPGRADES & A NEWLY CONSTRUCTED DETACHED SHOP! Welcome to 284 Britannia Road! Nestled on a secluded 1.3-acre woodland property, this charming bungalow offers a perfect blend of modern updates and serene living. Located in close proximity to OFSC snowmobile trails, schools, and Lake of Bays, with a public boat ramp and downtown Huntsville just 5 km away, this home provides easy access to various outdoor activities and amenities. The property features a newly constructed, heated, and insulated 800 sq ft garage and workshop with 60 amp service, ideal for hobbyists or additional storage. Step inside to an inviting eat-in kitchen boasting stainless steel appliances, perfect for family meals. The fully finished basement includes upgraded insulation and a convenient walkout to the backyard, enhancing the home's comfort and accessibility. The expansive deck, built in 2022, offers plenty of space to relax and enjoy the stunning outdoor views. A professionally maintained wood stove and stocked firewood storage with a year's supply of dried maple firewood ensure cozy winters. Additional outdoor features include two 8 x 15 ft storage tents (2021), providing ample space for all your storage needs. The home has seen numerous updates, including new windows (2024), a septic system (2021), a water pressure tank and pump (2023), a 200-amp electrical system (2022), a generator (2022), and a UV water system (2021), ensuring modern efficiency and convenience. With its combination of modern amenities and natural beauty, this #HomeToStay is an exceptional find for those seeking a tranquil yet well-connected lifestyle. (id:26218)
RE/MAX Hallmark Peggy Hill Group Realty Brokerage
Lot 61 Harold Avenue
Coldwater, Ontario
Introducing The MUSKOKA Model, 1482 SQ. Ft. Of Functional Living Space With Spacious Open Kitchen, Dining & Living Areas, 3 Bedrooms, 2 Bath, Plus Main Floor Laundry. Enjoy Quartz Countertops, Upgraded Cabinetry & Island In Your New Kitchen, Luxury Vinyl Throughout, Modern Smooth Ceilings, The Convenience of One-Piece Acrylic Tubs & Showers, Along With The Comfort OF An Air Conditioner. This Is The Peace Of Mind Of Brand New Construction! Live in Coldwater. Only 25 Minutes To Barrie, Orillia & Midland. Built By Morra Homes, A New Home Builder With Over 30 Years Experience & An Established Reputation For Quality, Value & Service (id:26218)
RE/MAX Hallmark Chay Realty Brokerage
140 County Road 6 N
Tiny, Ontario
Top 5 Reasons You Will Love This Home: 1) Magnificent estate settled on 3.78 acres boasting immense curb appeal and a serene natural setting 2) Farmhouse-style home highlighting a wraparound deck, perfect for relaxing and taking in the stunning views, with ample outdoor space for entertaining friends and family 3) Flowing main level including an updated open-concept kitchen with a peninsula island and breakfast bar seating, a dining room, a living room, an updated bathroom, and a convenient laundry room 4) Upper level offering three spacious bedrooms and a cozy library, ideal for curling up with a good book on a winter's day 5) Enjoy easy access to Balm Beach, walking trails, and a short drive to Midland, offering a variety of amenities and attractions. 4,138 fin.sq.ft. Age 35. Visit our website for more detailed information. (id:26218)
Faris Team Real Estate Brokerage
37 Ellen Street Unit# 511
Barrie, Ontario
Welcome to the desirable Nautica Lifestyle, where Luxury meets convenience in this beautiful St. Maarten model - Well appointed 1 Bedroom Suite. Perfectly located on the Sunny South Side of the upscale Nautica, providing you a Wonderful View of Centennial Beach/Park & Kempenfelt Bay - a View the current owners of 12 years said: A View we never tire of. Enjoy the spacious open concept of the principle rooms with views. The Granite Counter Top - Granite Breakfast Island & Ceramic Backsplash gleams under the Shining Pot Lights & Under Cabinet Lighting. The Kitchen also boasts Neutral Ceramic Floors, Double Stainless Sink, Incudes Appliances & has an adjacent Pantry Closet. Relax under the Decorative Tray-like ceiling with Crown Molding in the open Living/Dining Room with Walk-Out to Open Balcony. The Bedroom Suite offers a Tray Ceiling with Crown Molding and a walk-through double mirrored dressing area into the Semi-Ensuite Bath. The Bath is Successfully decorated in beautiful complementing ceramics with ceramic floors & a large ceramic shower with double swing glass door and finished with clean white fixtures. Greet your guest in the Ceramic Foyer topped with Crown Molding & Pocket Lights. More Crown Molding invites your guests down the hallway into your suite. It comes with One Underground owned/deeded Parking Spot & One Exclusive Use Locker. Enjoy The Nautica Lifestyle offering - Pool-Hot Tub-Gym-Party Rooms-Games Room- Guest Suite & more. Just step outside to Barrie's Walking/Biking Trail-Beach-Park-Downtown Dining/Shopping & Go Train! Don't miss this great opportunity to have it all - Immediate Possession Available! (id:26218)
RE/MAX Hallmark Chay Realty Brokerage
22 Martin Street
Hillsdale, Ontario
Attention 1st time home buyers! Perfect for raising a family, this home feels like you're living in the country! Located on a quiet street in a small village, with excellent school at the end of the road! Main floor has cozy gas fireplace, recently installed vinyl flooring as well as freshly painted interior. 4 bedrooms provides lots of room for the growing family. New furnace and water heater (2023). Big highlight is the 720 sq. ft. fully insulated & 50,000 btu heated double garage/shop that has a 9000 lb car hoist, 13 ft ceilings, & 10ft drive thru door with garage door opener! Nicely finished yard for the family with above ground. pool (heater on roof) & 6 man hot tub, perfect for hosting bbq's with friends on the newly built deck & pergola. Also included is a 10x10 steel shed and adorably finished 10x8 bunkie (steel roof) with pot lights, exterior lighting, & flooring, great for kids or that extra storage space. Property comes with lots of parking. Close to park, ski and snowmobile trails, community centre & just a short drive to Hwy 400 (only 20 min. to Barrie and all amenities). Furnace-2023, Water htr-2023, 720 sq. ft dbl heated garage with car hoist, garage opener, & vent instal. for wood stove-2012, Roof-2014, 6 person hot tub, above ground pool with xtra pump & filter, 10x10 steel shed, 6man hot tub. (id:26218)
RE/MAX Hallmark Bwg Realty Inc. Brokerage
104 Penvill Trail
Barrie, Ontario
METICULOUSLY UPGRADED HOME BACKING ONTO EP LAND WITH AN IN-GROUND SALTWATER POOL! Welcome to 104 Penvill Trail! Nestled in the sought-after Ardagh Bluffs neighbourhood, this 2-storey all-brick home offers luxury and comfort. Perfectly placed on a tranquil cul-de-sac, this property offers a serene setting with the added allure of backing onto an environmentally protected area. The fully fenced backyard awaits with a newer inground heated fibreglass saltwater pool installed in 2022. Lounge on the expansive back deck or gather under the charming gazebo for outdoor festivities, surrounded by lush landscaping and the tranquillity of nature. Find meticulous craftsmanship, from the custom oak staircase to crown moulding and hardwood floors. The chef's kitchen boasts high-end appliances, a pantry, ample cabinetry, a large island, and a walk-out to the deck. The dining room dazzles with French doors, hardwood floors, California shutters, wainscotting, and crown moulding. The family room features a cozy fireplace and hardwood floors. Upstairs, the primary bedroom has a luxurious ensuite with heated floors, while three more bedrooms share a full bathroom also with heated floors. The finished basement offers a rec room, two bedrooms, a bathroom with heated floors, and a laundry room. With easy access to Highway 400 and commuter routes, excellent schools, and a multitude of amenities nearby, this #HomeToStay truly offers a peaceful retreat in a vibrant community! (id:26218)
RE/MAX Hallmark Peggy Hill Group Realty Brokerage
8 Parker Drive
Roseneath, Ontario
WATERFRONT home on RICE LAKE! This lovey 2 storey lake-house with a full walk out to an expansive deck offers views of the Lake from every level. Below the main deck is an above ground swimming pool giving you the best of both worlds for your swimming pleasure. At the shore another huge deck to enjoy some relaxation by the water, take a refreshing dip in the Lake or sit at the water gazing at stunning sunsets! Plenty of dock space for boats and other watercraft. The 2 storey boathouse at the water’s edge allows for plenty of storage for your water toys or a workshop, while the second storey can be used for an additional sleeping area for your guests. Inside the house on the main level an open concept living room and dining room with Lake views and a walk out to a balcony to enjoy your morning coffee. A newly updated kitchen with granite counters and new appliances and a 2 piece bath completes the main level. The upper level has 3 bedrooms and a 4 piece bath. The primary bedroom has a walkout to an upper balcony to enjoy the serenity. The lower level has an additional bedroom, 3 piece bath and a generous sized family room with a walkout to the main deck. Room to entertain your family or friends inside or outside is not an issue. The property is located on a dead end, privately maintained road which means only local traffic and a more peaceful experience. Come see what this property has to offer & picture yourself living at the Lake year-round or enjoy it as a 4 season cottage. (id:26218)
Royal Heritage Realty Ltd.
2275 Jack Crescent
Innisfil, Ontario
Fantastic all brick home nestled on a corner lot giving you the ultimate backyard oasis, it provides the perfect balance of serenity and privacy. Landscaped with mature trees, gardens, giving you ample privacy and truly is an entertainers paradise. This well-kept three bedroom, four bath home has all you need and ample space for comfortable living while enjoying the city services and modern convenience of close amenities. The main floor offers a formal living room with fireplace, inside entry to double car garage, 2pc washroom, open concept dining rm/kitchen with quartz countertops, stainless steel appliances, undermount lighting. The dining room leads out to the rear patio with the gazebo, backyard firepit. Upstairs discover the bedrooms, 4pc washroom- including the large primary with ensuite and w/i closet. The fully finished basement features a large rec room, office and additional 3pc washroom and laundry rm. Steps to Lake Simcoe, Innisfil Beach and Park. (id:26218)
RE/MAX Hallmark Chay Realty Brokerage
233 Pine Drive
Barrie, Ontario
Top 5 Reasons You Will Love This Home: 1) Charming bungalow ideally placed in the sought-after South End of Barrie, offering convenience and accessibility 2) Proximity to schools, the GO Station, Painswick Park, shopping amenities, and Barrie's picturesque waterfront, enhancing its lifestyle appeal 3) Main level layout encompassing three bedrooms, an inviting kitchen, and a bathroom, ensuring functional living 4) Fully finished basement presenting additional living space with a fourth bedroom, a recreation room, and a full bathroom 5) Perfectly positioned on a generous 200-foot lot with a detached double garage providing additional space for a hobbyist alongside a private backyard and deck, perfect for family enjoyment in a peaceful, family-friendly neighbourhood. 2,072 Fin.sq.ft. Age 53. Visit our website for more detailed information. (id:26218)
Faris Team Real Estate Brokerage
806 Adams Road
Innisfil, Ontario
Stunning Home Renovated From Top To Bottom Corner Lot Home Nestled In The Heart Of Innisfil. This Beautifully Designed Property Features 4 Beds & 4 Baths, Crafted With Meticulous Attention To Detail. Main Floor Hosts The Primary Bedroom, Complete With An Elegant Ensuite That Boasts A Soaking Tub Perfect For Unwinding After A Long Day. Open Concept Layout Ensures A Seamless Flow From The Eat-In Kitchen Featuring Quartz Countertops & Backsplash To The Living Room With Cozy Gas Fireplace. Lots Of Natural Light Floods The Space Creating A Warm & Inviting Atmosphere. Gain Exclusive Entry To Alcona Beach Club District Association For A Small Yearly Fee (Approx $125). Proximity To Lake Simcoe Offers Serene Views & Countless Recreational Activities Right At Your Doorstep. Massive Garage With Ample Space For Vehicles & Toys & Has Potential To Accommodate Car Lift. Close To All Amenities Shopping, Schools, Parks, Innisfil Beach Park, Boat Launch & Future GO Train Station. You Don’t Want To Miss This One! Soon To Be Finished Driveway, Fully-Fenced Backyard For Your Privacy & Enjoyment, Hardie Board Siding, Engineered Hardwood Flooring. (id:26218)
Exp Realty Brokerage
22 Amblecote Place Unit# Bmst
Hamilton, Ontario
Beautiful One Bedroom Basement Apartment Located In The Serene And Prestigious Randall Community. This Charming Newly Renovated Unit Is Equipped With Ensuite Washer and Dryer, Large Pantry, 3-Piece Bathroom, One Driveway Parking Space And Your Very Own Private Gated Outdoor Area. Great Location, Close To Shops And Easy Access To Highway. Don't Miss Out On This Amazing Opportunity! ***The Tenant Pays 30% of Utilities.*** Internet/ Cable/ Phone Are Excluded. (id:26218)
Real Estate Homeward
14 Gables Way
Barrie, Ontario
Unbeatable Location! Walking Distance to the Lake and backing on to Forest and Gables Park. And the Marina, Barrie's GO Stations and Big Bay Point just around the corner. This Bungalow features open concept Living, Dining and Kitchen with a large Breakfast Area and Walk-out to the Deck with its own charming Garden Cabana. The bright and spacious Basement offers extra living space with a Gas Fireplace and two additional Bedrooms as well as a Wet Bar Area, big enough for a Kitchen. The separate entrance through the 2-Car Garage to the Basement provides perfect access to a potential Nanny-/In-Law Suite. Almost 3000 sqft of finished Living Space. Experience the perfect combination of tranquility and accessibility and make this well maintained Bungalow on a quiet cul-de-sac your perfect home. (id:26218)
Keller Williams Experience Realty Brokerage
5269 Sunnidale, Concession 3 Road
New Lowell, Ontario
Nestled on over 1 acre, this move-in ready, custom-built bungaloft boasts almost 3,000 sq ft of living space with an attached 3-car garage and an additional 1,600 sq ft detached heated garage with separate metering. Maintained with meticulous ownership, this home features fresh paint throughout, full concrete flooring with in-floor radiant heating, and a top-of-the-line water filtration system. The second-floor loft, accessible via a separate garage entrance, is currently being used as a 4th bedroom. Mature trees surround the property, providing a sense of seclusion and natural beauty. The impressive backyard overlooks a private ravine with a tranquil stream, offering a picturesque setting for relaxation and entertainment. Additional outdoor amenities include a separate fire pit area, a 4-person hot tub, an oversized paved driveway, and a new shed installed in 2023. Located on a calm street with no through traffic, this property ensures peace, quiet, and serenity. The open-concept layout and large windows allow for abundant natural light, creating a warm and inviting atmosphere throughout the home. Modern appliances and fixtures, coupled with thoughtful design elements, make this property truly one-of-a-kind. Experience the perfect blend of luxury and nature in this exceptional bungaloft. (id:26218)
Keller Williams Experience Realty Brokerage
16 Warner Road
Barrie, Ontario
This spacious family home tucked away on a quiet dead end court in Barrie's south end shows pride of ownership throughout. The main floor features a generous kitchen + breakfast area which walks out to back yard & deck. The large living/dining combination is ideal for family or holiday gatherings. The 3 main floor bedrooms are spacious with a 3pc ensuite for the primary bedroom. A nice bright basement offers 2 more generous bedrooms (for a total of 5), plus family room with gas fireplace, 3rd bathroom & a multi purpose laundry/utility and storage room with lots of potential for craft room or workshop. Attractive landscaping in both front and back with plenty of perennials & raspberry bushes make this a summer joy! Enjoy the evening sun in the back yard! A privacy fence will be erected in the back upon completion of construction behind the home. As an added bonus, there is no sidewalk in front so there is room for up to 4 cars in the driveway plus the double garage. Ideal location with easy access to major shopping, highway access, schools, rec centre and more. (id:26218)
RE/MAX Hallmark Chay Realty Brokerage
42 Coleman Drive
Barrie, Ontario
Search No More!! First Time Buyers, Investors and Right Sizers -End unit 2 storey freehold townhome with over 1200 finished sq ft - 3 beds, 1.5 baths, attached garage with a back door and a fully fenced backyard with mature trees. Lower level untouched and ready for more living space. Make this one yours and live in a prime location in West Barrie, with wonderful schools, parks, all amenities, shopping, downtown, transit, beaches and close proximity to highways and GO for commuters. (id:26218)
Pine Tree Real Estate Brokerage Inc.
9 Roy Road
Tottenham, Ontario
Top 5 Reasons You Will Love This Home: 1) Settled on the esteemed Roy Road, this 2,771 square foot executive home offers a prime address in a highly sought-after neighbourhood, blending luxury with convenience 2) Gourmet custom-designed kitchen featuring an abundance of storage with custom pullouts, built-in appliances, and luxurious upgraded quartz countertops 3) Elegant family room adorned with sophisticated coffered ceilings and modern pot lights, while smooth ceilings throughout add a touch of refinement to every room 4) Opulent bathrooms equipped with custom cabinetry and sleek quartz countertops creating a high-end ambiance throughout 5) Separate walk-up entrance to the basement, ideal for extended family living, coupled with a spacious fenced backyard providing ample space for outdoor activities, making this home a true dream come true. 2,771 Fin.sq.ft. Age 7. Visit our website for more detailed information. (id:26218)
Faris Team Real Estate Brokerage
43 Shoreview Drive
Barrie, Ontario
Extensive renovations are DONE, and this house is READY for YOU in the heart of Barrie's prestigious East End! We're talking about a four-bedroom masterpiece, meticulously crafted for comfort and timeless charm. The kitchen? Oh, it's not just a place for meals—it's a hub of warmth, bathed in the glow of stylish pot lights. With over 2000 sq ft of smartly designed living space, this place oozes casual elegance. Heated floors in the family room? Yeah, we've got that extra coziness dialed in. But wait, there's more! A unique second entrance adds versatility to your lifestyle—whether it's a chill space for family, or a spot to welcome friends in style. And the location? Unbeatable. We're talking a short walk from Johnson's Beach, the Barrie Yacht Club, North Shore trail, shopping, local eateries, schools, and the lively downtown core. RVH and Hwy 400? Minutes away for that breezy city connection. Now, let's talk about the neighborhood—Shoreview Drive, the crème de la crème street of Barrie's East End. These homes are custom masterpieces, with some hitting a cool $1,500,000. Just a stroll away from Lake Simcoe and its inviting beaches, this neighborhood blends natural beauty with sophistication. Convenience? You've got it. A quick drive to RVH hospital and easy access to the bustling HWY 400 put you in the sweet spot of seamless connectivity. And if you're craving the downtown vibe of Barrie, it's a stone's throw away—a vibrant epicenter of shopping, dining, and cultural delights. But here's the real magic—the neighbourhood's character. Mature lots, towering trees, and a vibe that screams refinement. Welcome to the epitome of East End living on Shoreview Dr—where every home tells a story of luxury, and the street is a runway for a life well-lived. Make yourself at home in a place where every detail shouts comfort, practicality, and the unmistakable charm of Barrie's East End. Live the easygoing lifestyle, one step at a time in this irresistible home. (id:26218)
Century 21 B.j. Roth Realty Ltd. Brokerage
25 Truax Crescent
Angus, Ontario
Discover your dream home at 25 Truax Crescent, Angus! This immaculate 3-bedroom, 2-bathroom residence exudes modern charm and comfort. Step inside to find a bright and airy living space, tastefully decorated with beautiful flooring, pot lighting and wainscoting. Lovely eat-in kitchen with walkout to spacious fenced yard. Retreat to the spacious bedrooms, primary bedroom with walk-in closet. Basement features cozy rec room with gas fireplace and stunning accent wall. Inside entry from oversized garage with lots of storage space. Outside, the beautifully landscaped backyard, with electrical hook-up for pool or hot tub, offers a serene escape for relaxation or hosting gatherings. With convenient access to local amenities, parks and schools. Easy commute to Base Borden, Alliston and Barrie. (id:26218)
Keller Williams Experience Realty Brokerage
28 Byers St Street
Simcoe, Ontario
As long established Realtors in the Snow Valley development, we can say without a doubt, this is the most breathtaking home we have ever encountered in the area. It seamlessly combines an array of features with a completely coordinated style and flow across over 4200 sq/ft of custom construction and finishing. Every detail of this luxurious home, built with meticulous attention by the custom builder for their personal home, contributes to this dynamic and stylish haven of comfortable living. Nestled on a premium private ravine lot surrounded by nature and hiking trails, this residence is just minutes away from Barrie, skiing, golf, and fresh food farmers' markets. The outdoor living space rivals the indoors in features, function, and style, including built-in speakers both inside and out. This home offers the lifestyle you've always dreamed of in the ideal location. It boasts 5 bedrooms and 5 bathrooms, including one by the pool, and rooms for every purpose, such as a gym, music room, covered cabana, and a separate entrance to the lower level with additional foam under the floor for extra insulation warmth and utility. Soundproofing in select rooms ensures quiet living. The 9-foot and cathedral ceilings, along with 8-foot doors throughout, highlight the soaring spaces supported by specialty european oak floors, covered outside by a dramatic 12/12 pitch roofline. The extensive features list includes everything you would expect in a luxury build and more. The oversized garage, at 809 sq/ft, is perfect for your toys and is fully finished. Smart lighting throughout the house can be controlled via an app. Additionally, the home is roughed-in for amenities like an electric car charger and a generator. There is no way to list the extras and details here, so a full sheet is provided and attached to the listing or we can email it to you. There is also wiring provided for a garage heater, hot tub and a generator with extra gas hookups installed. (id:26218)
Century 21 B.j. Roth Realty Ltd. Brokerage
6 Orsi Court
Barrie, Ontario
Tucked away on a tranquil cul-de-sac overlooking a picturesque ravine, this impressive 3,200 sq.ft. brick residence offers an exceptional living experience. The stately two-story exterior exudes curb appeal with its well-manicured landscaping. Step inside and be greeted by bright, living areas adorned with high-end finishes and thoughtful design elements. The gourmet kitchen is a chef's dream, featuring a large island and ample counter space. Relax in the spacious living room or entertain in the separate two dining areas. Offering 4 generously sized bedrooms and 3 bathrooms, including a luxurious primary suite, this home provides comfortable living quarters for the entire family. The primary bedroom is a true retreat with its spa-like ensuite and walk-in closet. Extending your living space outdoors, the backyard is an oasis of tranquility with a large deck overlooking the ravine. Relax and unwind in this serene setting, where the sights and sounds of nature become your personal retreat. Enjoy peaceful mornings or host evening gatherings while taking in the serene natural surroundings. Elevating the luxury experience, this remarkable home boasts a four-car garage with a triple-wide driveway, ensuring ample space for your vehicles and toys. Located in a desirable family-friendly neighborhood, this stunning home offers a perfect blend of luxury living and natural beauty. Don't miss this incredible opportunity to make it yours. (id:26218)
RE/MAX Hallmark Chay Realty Brokerage
14 Mill Street E
Hillsdale, Ontario
Discover the perfect blend of historical charm and modern convenience in this enchanting century home nestled in the quaint community of Hillsdale. Just a stone's throw from Highway 400, this location provides an effortless 15-minute commute to Barrie, with seamless access to the city beyond, ideal for those seeking a peaceful country setting with city connections. The residence features three beautifully preserved bedrooms that echo the home's rich history, offering comfort and style. The expansive family room is ideal for hosting gatherings, while the cozy living room serves as a serene retreat for relaxation. The generous kitchen is a culinary delight, forming the heart of the home. Situated on nearly half an acre of land, the property boasts ample outdoor space for activities and gardening, making it a perfect canvas for your landscaping aspirations. It also includes a workshop and shed, enhancing its charm and utility. One of the home's highlights is the authentic covered wrap-around porch, providing a picturesque setting to enjoy tranquil mornings and peaceful evenings, surrounded by the beauty of Hillsdale. This home is more than just a place to live; it's a slice of paradise that masterfully blends the allure of the past with the comforts of modern living, offering a unique lifestyle where historical charm meets contemporary convenience. (id:26218)
Century 21 B.j. Roth Realty Ltd. Brokerage
317 Mark Street
Peterborough, Ontario
Be allured by the ever enchanting EAST CITY, a highly sought after enclave in Peterborough and experience the best of what this lovely area has to offer. Conveniently located south of Hunter St, there is multitude of ways to spend your time. It is walking distance to many amenities such as nearby shops, restaurants & parks, Otonabee River, as well as Peterborough's downtown core featuring a great cafe district. Mark St Pier at Little Lake is steps away for kayak, paddle board, canoe or swimming enthusiasts. The Rotary Trail, a treasure in the middle of East City is for all who want to hike, bike or stroll along taking in the picturesque scenery. An amazing century home awaits those who can appreciate it's charm and character and where pride of ownership is evident. It features 2.5 stories, hardwood floors, 3 bedrooms, 1.5 baths and the eat-in kitchen that was renovated to add a cathedral ceiling and beautiful big windows capturing the warmth of the sun. The 3rd level is set up to spend time relaxing with a small family room & the other space that can be used as an office or craft room. The secluded back yard feels like a hidden paradise as the sun sets over the trees. It is a great family home with schools close by. Golf, pickleball, baseball, it's all here. This maintenance free property allows that extra time to enjoy life. This is a RARE OPPORTUNITY to get into EAST CITY, don't miss it! (id:26218)
Royal Heritage Realty Ltd.
2107 Fennell Drive
Innisfil, Ontario
Welcome to your dream home in the quaint, peaceful community of Gilford. Nestled in a friendly, family-oriented neighborhood where everyone looks out for each other, this spacious two-storey residence offers the perfect blend of countryside tranquility and convenient access to town amenities. Just a couple minutes down the road you will find Gilford Beach and Cook's Bay. Families will appreciate the close proximity to great schools, ensuring excellent education opportunities for children. The caring and supportive neighbors enhance the sense of community, making it a wonderful place to raise a family. Step inside and be greeted by a warm and inviting atmosphere that flows throughout the home. The main floor boasts a generous living area perfect for family gatherings, while large windows flood the space with natural light. The kitchen, equipped with modern appliances and quartz countertops, provides ample counter space and storage, making it a delight for any home chef. The master suite features a private ensuite bathroom, ensuring a peaceful sanctuary for relaxation. Outside, your private backyard oasis awaits. Dive into the sparkling 16x32 inground pool, complete with a new liner and heater. The backyard is also wired for a hot tub, offering a perfect spot for unwinding under the stars. The double car heated and fully insulated garage offers plenty of storage with its high ceilings. Experience the best of both worlds: serene, outside-of-town living with easy access to nearby amenities. This charming home in Gilford offers a lifestyle of comfort, convenience, and community. (id:26218)
Keller Williams Experience Realty Brokerage
52 Sutherland Avenue
Brampton, Ontario
Top 5 Reasons You Will Love This Home: 1) Located in Brampton's sought-after Madoc neighbourhood, close to all amenities, including schools, shopping, and Highway 410 access 2) Flowing main level complete with gleaming hardwood floors, two generously sized bedrooms, and an updated 4-piece bathroom with a granite-topped vanity, alongside a separate dining room with a walkout to the large deck and the included 10'x12' steel roof gazebo 3) Welcoming kitchen adorned with custom oak wooden cabinets, under and over cabinet lighting, a modern tiled backsplash, and high-end appliances, including a gas stove 4) Host with ease in the fully finished basement, where an expansive recreation room, kitchenette, bedroom, and bathroom offer versatility and excellent in-law capabilities 5) Fully fenced backyard boasting a sizeable deck, two garden sheds, and raised planters, along with parking space for up to four vehicles. 1,949 fin.sq.ft. Age 53. Visit our website for more detailed information. (id:26218)
Faris Team Real Estate Brokerage
80 Orchard Point Road Unit# 605
Orillia, Ontario
Welcome to Orchard Point Harbour and luxury living on the shores of beautiful Lake Simcoe! This spacious one bedroom also has a Den which could be used as a 2nd bedroom. This unit has been tastefully finished and beautifully upgraded. Located on the Penthouse Floor this Class A luxury suite offers 9 foot ceilings, hardwood floors throughout, cornice moldings in living/dining rooms, granite counters in kitchens and baths, stainless steel appliances, in unit stack washer/dryer. The expansive balcony with amazing sunset views has a direct line gas hook-up for your BBQ. Secure heated parking garage. Orchard Point Harbour offers a host of amenities including a beautiful pool deck with hot tub, a library, games room, theatre, party room, pool table, a roof top terrace with panoramic views of Lake Simcoe. Private marina with boat slips available at seasonal rates for owners. Conveniently located close to Downtown Orillia with charming shops and awesome restaurants, the Lightfoot Trail which winds through Orillia's beautiful parks and just a short drive to Casino Rama. All of this just less than 90 minutes from the GTA.! Start living the lifestyle you've been waiting for! (id:26218)
RE/MAX Right Move Brokerage
45 Campbell Avenue Unit# 1-4
Barrie, Ontario
Welcome to 45 Campbell Avenue in Barrie - this property offers you many OPTIONS! INVESTORS! Are you ready to enter into the real estate investment market? Are you looking to add to your existing real estate portfolio? Continue to RENT all four units for monthly rental income. LIVE in one unit and rent out the other 3units to off set your own living expenses. The choice is yours! This multiplex 4 unit property has four separate rental units, all currently tenanted. Basement - 1 Bedroom, 1 Bath Unit. Main House - two x 2 Bedroom, 1 Bath units. Coach House - 2 Bedroom, 1 Bath unit. Large lot allows for plenty of exclusive surface parking. See attached for monthly utility expenses. Ideally located close to public transit, GO train service and key commuter routes north to cottage country or south to the GTA. Minutes to amenities such as services, shopping, groceries, entertainment and outdoor recreation. Take a look today! (id:26218)
RE/MAX Hallmark Chay Realty Brokerage
1067 Larch Street
Innisfil, Ontario
Welcome to this charming 2 bed, 1 bath bungalow, nestled on a large lot in the lakeside community of Belle Ewart, with no front neighbours and mature trees, you'll have endless amounts of privacy. This property is perfect for investors, downsizers, 1st time buyers and outdoor enthusiasts. Any airy open concept layout boasts laminate floors and cozy gas fireplace which makes heating economical. A full-sized laundry, spacious master bedroom with walk-out to private backyard with a patio, bunkie, garden shed & fire pit overlooking the massive 100x145 lot, perfect for entertaining friends and family throughout the warmer months. This driveway is long enough to accommodate all your big toys: Boats, campers, sleds or comfortably fit up to 6 cars. Attention all trades people! You're not going to want to miss the this oversized, heated, 2-car garage with drive-thru to the backyard, and workshop area to house all of your tools & gear. Walking distance to Belle Aire Beach & Lake Simcoe. Nestled in a tranquil, family-oriented community adorned with towering, mature trees. Stroll to the beach, sit by fire pit, ATV on local trails. MOVE IN & ENJOY! (All Appliances are approx 1 year old) (id:26218)
RE/MAX Hallmark Chay Realty Brokerage
10 Joshua Court
Orillia, Ontario
Spacious raised bungalow short walk to lakes Simcoe and Couchiching. Close to shopping and major highways. Home features 3 bedroom up and one down. Two bathrooms, forced air natural gas heating with on-demand hot water heater. Single car garage features inside entry and drive through doors to spacious fully fenced back yard. Rear of yard features a 20x20 workshop and barbeque area with a dry bar. (id:26218)
RE/MAX Right Move Brokerage
18 Ford Street
Barrie, Ontario
Welcome to 18 Ford Street, Barrie. Pride of Ownership, Super Clean and Move-in Ready best describe this awesome raised bungalow. Conveniently located you have schools, parks, shopping, retail malls, restaurants, commerce centers and the 400 Hwy ....everything at your fingertips. As you enter the home you are welcomed into a spacious foyer open to the upper level. This main level boasts a large family room open to the dining room and a kitchen recently furnished with new Whirlpool stainless steel appliances (2021). Three bedrooms, including a large master, and a four piece bath finish this space. Upgraded lighting, California shutters, hardwood and wainscotting are just some of the upgrades on the main. Back to the foyer and down to the recently renovated lower level you find a second family room and recreation room complete with a custom bar. Another 3 piece bath, laundry room and plenty of storage compliment this floor. The back yard has a beautiful custom patio (2022), custom garden shed, landscaping, raised garden beds, completely fenced and best of all no homes behind! All this with amazing neighbours! All windows replaced in 2011 with lifetime transferrable warranty,; shingles, eaves and downspouts 2017 with warranties; lower level flooring replaced with luxury vinyl and new baseboard trim 2022; new paint 2022 and 2024; basement pot lights (24) in 2024; lower level basement bath reno 2023. Don't wait, this gem will not last long. Book your personal tour before it's too late. (id:26218)
RE/MAX Hallmark Chay Realty Brokerage
19 Tunbridge Road
Barrie, Ontario
This amazing opportunity is ideal for first-time home buyers, families, and investors alike! Situated on a peaceful street in one of Barrie's most soughtafter areas with top rated schools, this 4-bedroom, 3-bathroom home boasts a finished basement with a full bathroom and bedroom. With proximity to Georgian College and Royal Victoria Hospital, the location is truly exceptional. The property features a newer Furnace, Air Conditioner, Washer, and Roof, with no rental items to worry about. This home offers access to the backyard from the garage as well. Enjoy easy access to Johnson's Beach, parks, shopping, restaurants, entertainment, and Barrie's charming downtown. Plus, the convenient location offers a hassle-free commute to the GTA with no traffic to contend with getting onto the highway. (id:26218)
RE/MAX Hallmark Chay Realty Brokerage
160 Taylor Drive
Barrie, Ontario
BEAUTIFULL BRICK BUNGALOW BACKING ONTO GREENWOODS KNOWN AS THE RIDGE. LOCATED IN SOUGHT-AFTER KINGSWOOD COMMUNITY. CLOSE TO WALKING TRAILS, BEACH, PARKS, SCHOOL, LIBRARY, SHOPPING, DOWNTOWN, LAKESHORE, GO-TRAIN AND ALL AMENITIES. BRAND NEW AC! FRESH PAINTING! CARPET FREE! THIS SPACIOUS 2+1 BEDROOM, 2 FULL BATHROOM HOME BOASTS OVER 2000 SQUARE FEET OF FINISHED LIVING SPACE. WELCOMING FOYER LEADS TO SUNKEN LIVING ROOM AND SEPARATE DINING ROOM. HUGE EAT-IN KITCHEN, POT LIGHTS, BRAND NEW GRANITE COUNTERTOPS, BRAND NEW RANGE HOOD, MANY CUPBOARDS AND PANTRY. TWO GENEROUS BEDROOMS ON MAIN FLOOR, PRIMARY BEDROOM WITH NEW FLOORING, WALKIN CLOSET AND 5 PC ENSUITE. ENJOY THE NEW HARDWOOD STAIRCASE LEADING TO A BRIGHT, WALKOUT BASEMENT COMPLETED WITH AN EXTRA BEDROOM, NEWLY FINISHED FAMILY AND REC ROOMS, POT LIGHTING, AND A COZY GAS FIREPLACE. REPLACED TWO SLIDING DOORS. MAIN FLOOR LAUNDRY. FENCED YARD, GARDEN SHED, NEWLY PAINTED DECK. DOUBLE GARAGE WITH OPENER. QUICK CLOSING AVAILABLE! (id:26218)
Sutton Group Incentive Realty Inc. Brokerage
66 College Crescent
Barrie, Ontario
Corner lot close to everything you'd ever need! 1808.35 finished sq ft. Just Painted! Feel confident you made the right move with this home. Meticulously cared for and it shows! *****UPDATES GALORE! All BIG TICKET ITEMS have been taken care of in this gem!***** FURNACE 2021, AC 2023, Dehumidifier on Furnace 2021, Main BATHROOM redone, incl. NEW bathtub, insert, toilet, ventilation fan, vanity and drywall! The ROOF, NEW flashing around garage door and all the windows, NEW outside tap & shut-off, NEW doorbell, water heater (OWNED), ALL WINDOWS & SLIDING DOOR, KITCHEN -plumbing, faucet, counters and double sink and lower cupboards, a BRAND NEW GLASS TOP STOVE and a new range was just put in! NEW interior DOORS & handles, Dryer 2022. A new Front FENCE just completed and BRAND NEW Railing at the front of the house! BRAND NEW exterior lights and front door handle with locks and its ALL been freshly painted! The only NEW thing this place needs, is some new home owners! Beautiful curb appeal and versatile layout! Excellent location close to shopping, schools, hospital, transit and Hwy 400! Close to beach! Privacy galore in the back yard with a fully fenced in area for young ones or pets. Yard also offers a shed, great shade and the perfect spot for a hot tub! Move-in ready, nothing to do but relax! (id:26218)
Century 21 B.j. Roth Realty Ltd. Brokerage
119 Stonemount Crescent
Angus, Ontario
Nestled in the heard of 5th line community, this 3 bedroom and 2.5 bath town is a perfect starter home or an investment property. Family friendly crescent, perfect for families. Walking distance to Base Borden biking and walking trails, schools, recreation center, library and shopping. This perfect community is located 20 minutes from Barrie, Alliston, Wasaga Beach and access to the 400. Unfinished basement, a perfect canvas for your imagination. Three great size bedrooms. Master with a good size walk in closet and 3PC Ensuite which includes an upgraded glass shower. (id:26218)
Pine Tree Real Estate Brokerage Inc.
6975 Ortona Road
Essa, Ontario
Live Your Dream LifeStyle - The Most Amazing Home ( 2 Beautiful Homes in 1 and Perfect for Multigenerational and large families!) that combines luxurious comfort, extraordinary living space, natural tranquility on your 4.1 acre estate. This is a gorgeously exquisite 2006 custom built executive Raised Bungalow w/over 4600 sq ft nestled on your private acreages of spectacular landscaped and treed grounds! 2 Open Concept Foyers, 2 Kitchens, 2 dining areas w/ 2 large living/family rooms, plus 2 separate laundry rooms. 7 large bedrooms plus an office,(4 bed-plus office on main, 3 beds lower) 5 sleek bathrooms,(3 main, 2 lower) and many walkouts and separate entrances throughout. BRIGHT with TALL CEILINGS and LARGE WINDOWS giving you an open concept feel and gorgeous views from every room. 20x30 garage with 2 doors, perfect for 2+ vehicles, toys & storage. Exemplarily built with 3 high efficiency sources of heat- propane forced air, energy efficient ETS- electrical thermal storage & a showcasing energy efficient-very expensive-custom built European wood-burning Kachelofen. A plethora of upgrades: driveway, stairs & landscaping (2018), new roof (2022), primary bath ensuite (2023), expansive deck (2023). PLUS room for a pool, tennis, basketball courts and much more, just minutes to Thornton, Angus & Borden, and 10 min to Barrie & Alliston. Commuters to Toronto or Peel in less than 45 min. EXTREMELY AFFORDABLE UTILITY COSTS PER MONTH! NEEDS TO BE SEEN TO CAPTURE IT'S TRUE GRAND MAGNIFICIENCE!! YOU WILL NOT FIND A HOME THIS SIZE, WITH ALL THE BENEFITS AND ADVANTAGES, ON 4.1 ACRES, FOR THIS PRICE. (id:26218)
Pine Tree Real Estate Brokerage Inc.
2110 13th Line Line E
Trent Hills, Ontario
Escape to tranquility in this renovated bungalow on 46 acres in Trent Hills, Northumberland County. Explore the interior splendor with our VIDEO TOUR with aerial views. This home offers 3+1 bedrooms, 2 baths, and 2 fireplaces, creating a sanctuary of comfort and style. Enjoy main floor laundry, a spacious sunroom ready for a hot tub, and easy access to the backyard patio.The luxurious primary suite features a fireplace, walk-in closet, and a lavish 3pc en-suite. Entertain effortlessly in the open concept kitchen with granite countertops, a generous island, and high-end stainless steel appliances. The kitchen flows into the dining area and living room, graced by another fireplace and abundant sunlight. The lower level offers a spacious recreation room, guest bedroom, cozy den, and workout area. For hobbyists, the detached garage/workshop has heated flooring, a 2-piece bathroom, and ample space for creative pursuits. Additional storage needs are met with covered outdoor shelters for your ATV, boat, or other equipment. Embark on adventures with groomed trails and wooded acreage. Gather around the firepit and enjoy seasonal apple trees. Nearby lakes and the Trent Severn Waterway offer fishing, boating, and swimming opportunities. Located just 10 minutes from Campbellford, this haven is close to essential amenities yet feels worlds away. It's 1.5 hours from the GTA, with easy access to Peterborough, Belleville, and Hwy 401. Discover the perfect blend of seclusion and adventure in this captivating retreat. EXTRAS: Next to the Detached Garage/Workshop is a 30-amp Service Outlet for RV Plug-In. Lower Level Utility/Storage Room: 36' x 33'. Water Treatment & UV System. Gas hookup for BBQ. Septic Pumped 2023. (id:26218)
Right At Home Realty





