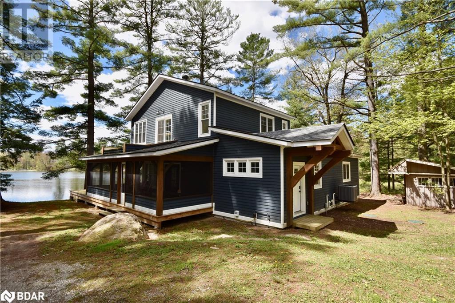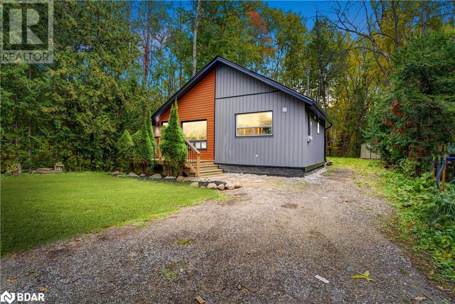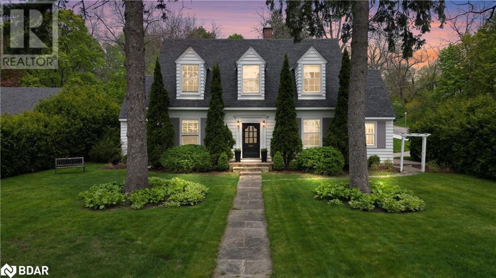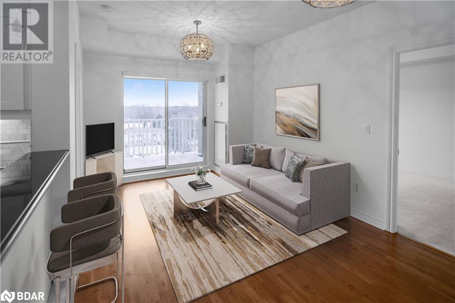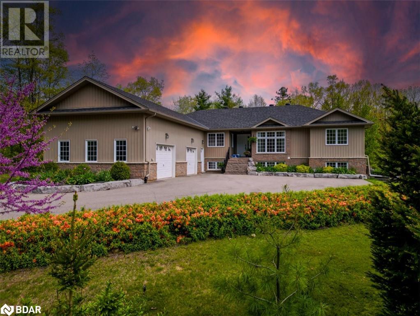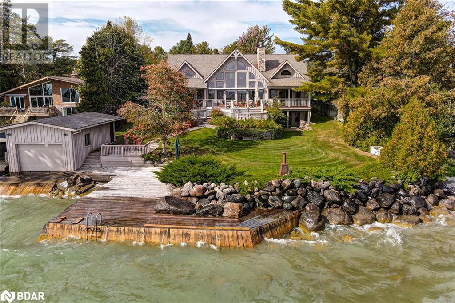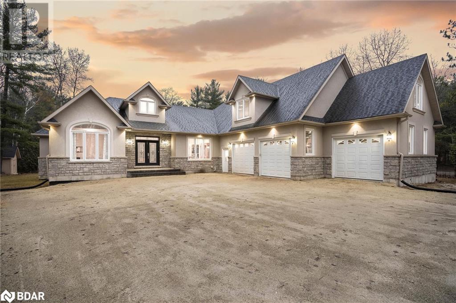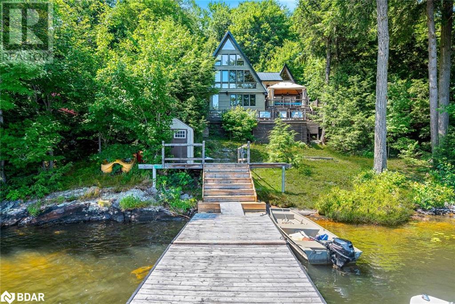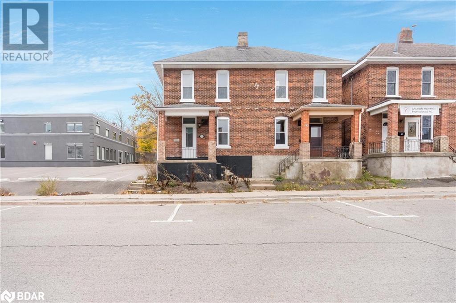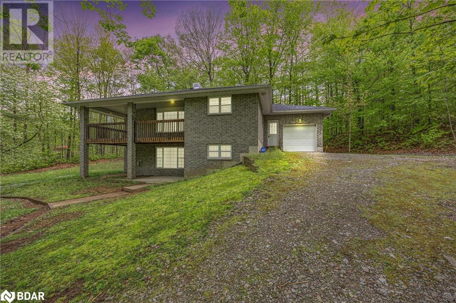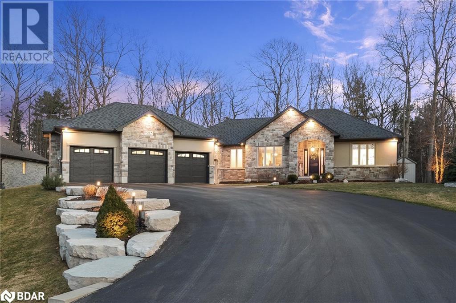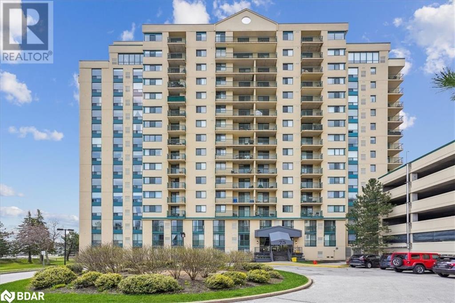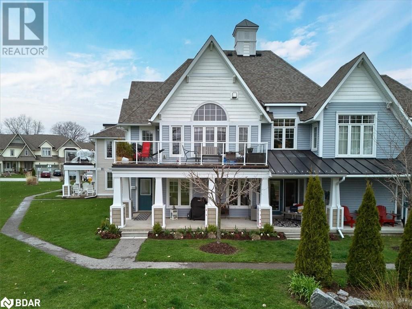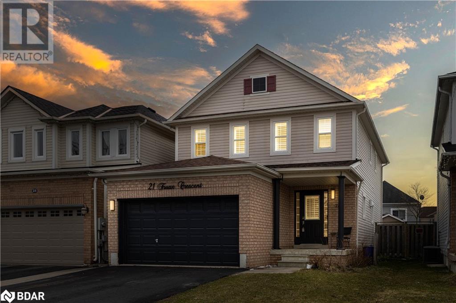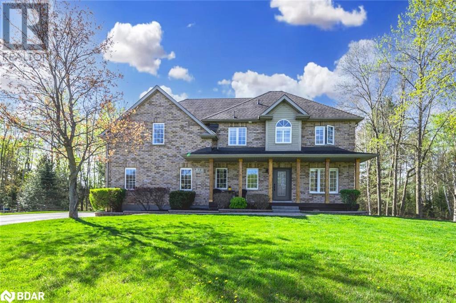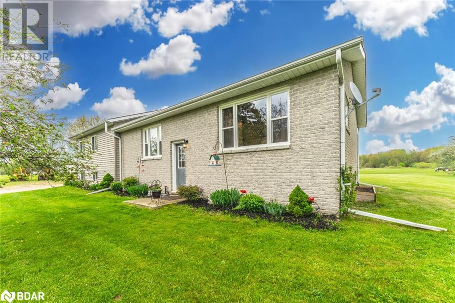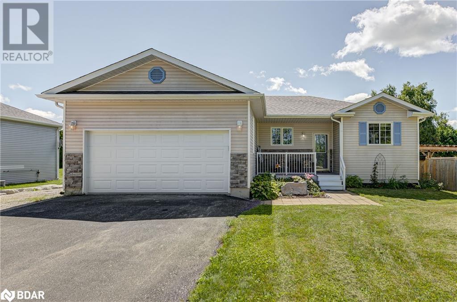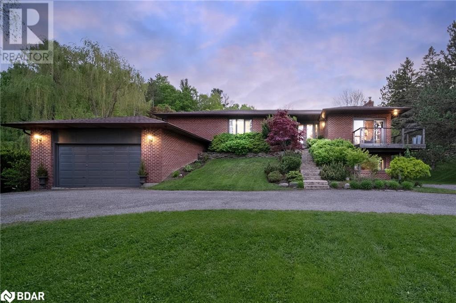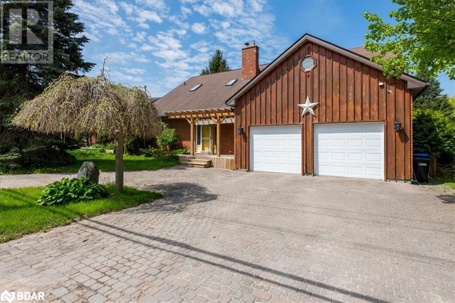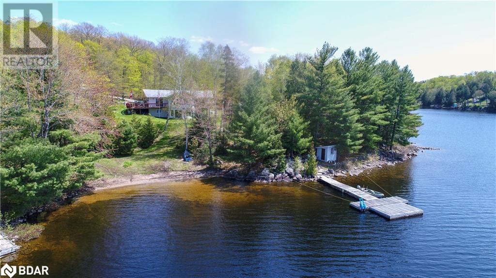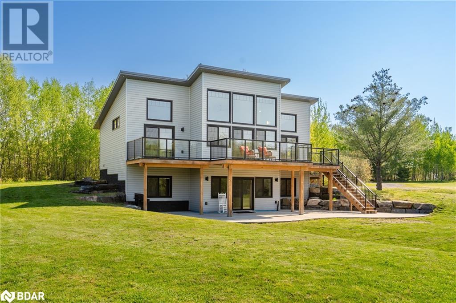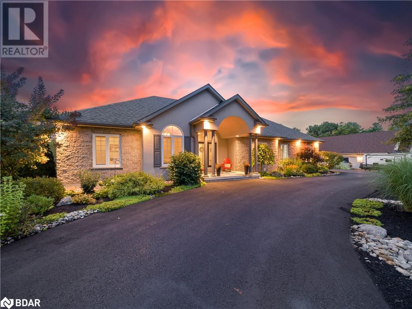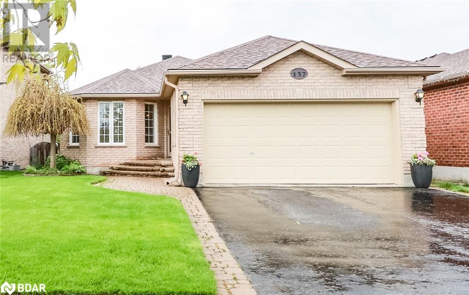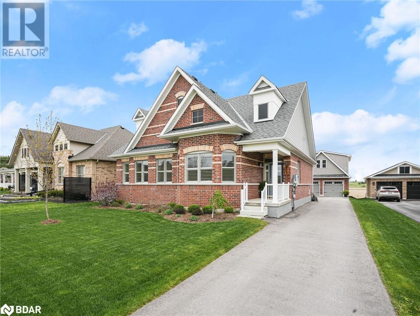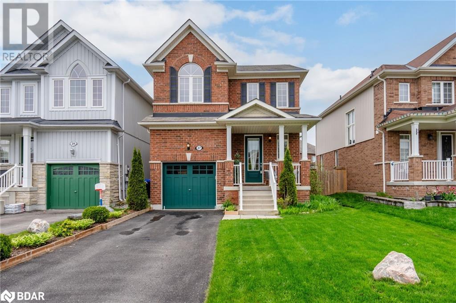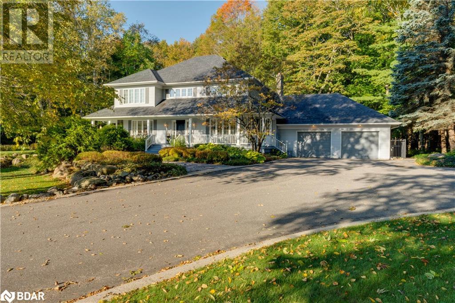3344 Green River Drive
Washago, Ontario
GREEN RIVER OASIS - THIS NEWER BUILT CUSTOM 3 BEDROOM / 3 BATHROOM HOME SITS ON A PICTURESQUE MUSKOKA SETTING COMPLETE WITH GRANITE OUTCROPPINGS AND SOARING PINES - 1.2 ACRE SITE WITH OVER 500 FEET OF PRIVATE WATERFRONT - THE DWELLING IS SUBSTANTIALLY COMPLETED WITH OCCUPANCY PERMIT BEING GRANTED AND WAS CONSTRUCTED BY A WELL ESTABLISHED MUSKOKA CONTRACTOR AND AWAITS YOUR FINISHING TOUCHES OF FLOORING AND KITCHEN TO SUIT YOUR OWN PERSONAL TASTE - FEATURES INCLUDE CAPE COD WOOD SIDING, TIMBER FRAME SCREENED VERANDAH, EFFICIENT HEAT PUMP, CUSTOM MAPLE STAIRCASE WITH IRON BALUSTRADE, ON DEMAND WATER TANK, UPDATED SEPTIC SYSTEM, THERMO SEAL INSULATION SYSTEM, ANIG WINDOWS, ICF INSULATED FOUNDATION, CEDAR DECKING AND CUSTOM MILLWORK - OPEN CONCEPT FLOOR PLAN WITH PANORAMIC RIVER VIEWS FROM ALL VANTAGE POINTS - THERE IS AN EXISTING BUNKIE AT THE RIVER'S EDGE ALONG WITH A CARPORT WITH STUDIO LOFT ALONG WITH A SHARED TENNIS /PICKLEBALL COURT - THE PROPERTY IS SERVICED WITH RELIABLE ROGERS IGNITE HIGH SPEED INTERNET FOR REMOTE WORKING OPTIONS AND IS IN CLOSE PROXIMITY TO THE BUSTLING COMMUNITY OF WASHAGO AND CONVENIENT SHOPPING - THIS STUNNING PACKAGE IS AVAILABLE FOR IMMEDIATE OCCUPANCY AND YOU CAN BE IN AND READY TO ENJOY THE UPCOMING SUMMER SEASON! (id:26218)
Century 21 B.j. Roth Realty Ltd. Brokerage
2588 Reeves Road
Tay, Ontario
Step into the heart of Victoria Harbour and embrace the beauty of this fully renovated 2-bedroom home, offering cozy living by the tranquil shores of Hog Bay. Fully renovated with new front and back decks, it's the perfect place to savor the beauty of your surroundings. Gather around a cozy fireplace in the living room as the weather gets cold, or with the fire pit in the summer. With lake access just seconds away, you can immerse yourself in lakeside living. Featuring a functional kitchen and inspired luxury bathroom, this property could be your little paradise. *** Property is on municipal water and sewage. Heat source is baseboard heater, mini splits and fireplace (gas). AC is mini split. Windows are new (2024) (id:26218)
Exp Realty Brokerage
6 Kraus Road
Barrie, Ontario
Step Into This Charming All-Brick Home Nestled In Barrie's Coveted South End. The Inviting Interlocking Front Patio Leads To A Spacious Front Porch—Ideal For Enjoying Your Morning Coffee Or A Leisurely Afternoon Tea. Inside, The Home Welcomes You With A Fantastic Open-Concept Floor Plan. There Are 9-Foot Ceilings, And Gleaming Hardwood Floors, While Natural Light Bathes Every Corner, Creating A Warm And Inviting Ambiance. The Upgraded Eat-In Kitchen Features Timeless Design Elements, Including Quartz Countertops, A Stylish Backsplash, A Double Sink, And Ample Cabinetry To Meet All Your Needs. Upstairs, Discover Three Generously Sized Bedrooms, Including A Primary Suite With An Ensuite Boasting A Soaker Tub And A Walk-In Closet Plus A Second Bathroom Completes This Level. The Lower Level Offers Versatile Space, With An Expansive Recreation Room, Exercise Area, Or Potential Additional Bedroom, Along With A Convenient 3-Piece Bathroom. Step Outside To The Outdoor Deck Overlooking The Fully Fenced Yard—A Perfect Spot For Relaxation And Enjoyment. Additional Highlights Include A Generous Driveway, A Double Garage With Storage Loft, And Convenient Inside Access To The Main Floor Laundry Room. Conveniently Located Near Downtown Barrie, Major Highways (400 And 90), Parks, Trails, And Essential Amenities, This Home Offers Easy Access To Snowmobile, Atv, And Dirt Bike Trails—Perfect For Nature Enthusiasts. Schedule Your Viewing Today And Experience The Perfect Blend Of Comfort, Style, And Convenience! (id:26218)
RE/MAX Hallmark Chay Realty Brokerage
102 Blake Street
Barrie, Ontario
Nestled in the prime east-end of Barrie, Ontario, 102 Blake Street exudes timeless elegance and charm. This captivating vintage cape cod style home boasts stunning curb appeal, drawing you in from the moment you arrive. Situated on a picturesque lot with the driveway off of Rodney Street. Step inside to discover a luxurious interior that seamlessly combines vintage charm with upscale sophistication. With 4 bedrooms and 2 bathrooms, this home offers ample space for a growing family. Each room is thoughtfully designed to honour the home's rich history and the essence of the Barrie area, creating an atmosphere of warmth and refinement. Whether you're unwinding in the cozy living room, preparing meals in the gourmet kitchen, or enjoying gatherings with loved ones in the elegant dining area, every corner of this home exudes an air of understated luxury. Nestled on a large mature treed lot, the relaxing backyard beckons with a heated saltwater pool, perfect for unwinding after a long day. Boasting a location that epitomizes convenience and community, this residence offers a lifestyle coveted by many. Situated within walking distance to several parks, including Barrie's downtown waterfront. Families will appreciate the proximity to Codrington Public School, one of Barrie's top-rated educational institutions. Seasonal and partial views of Lake Simcoe add to the allure of this exceptional property, providing glimpses of natural beauty throughout the year. Only a short 3 min walk to the north shore of Kempenfelt Bay on Lake Simcoe, where you can stroll along the beautiful Barrie North Shore Trail & 10 min walk to Johnson Beach. For those seeking leisurely pursuits, the home is just a 15 minute drive to more than 7 golf clubs as well as the Barrie Yacht Club can be reached in a mere 3 minutes by car or a leisurely stroll. Embrace the perfect blend of heritage and modernity at 102 Blake Street, where history meets luxury in the heart of Barrie's east-end. (id:26218)
Revel Realty Inc. Brokerage
354 Atherley Road Unit# 511
Orillia, Ontario
Step into luxury living with this stunning condo offering, tailored for those seeking the epitome of sophistication and comfort! Boasting 2 spacious bedrooms, including a primary suite with ensuite, this residence provides the perfect retreat for relaxation. Step outside onto the covered balcony from both bedrooms and soak in the breathtaking views of the Lightfoot Trail and the serene waters of Lake Simcoe. Inside, you'll find hardwood flooring, updated lighting, and contemporary window coverings that enhance the ambiance of every room. The modern kitchen, complete with stainless steel appliances, is a chef's dream, while in-suite laundry adds convenience to your daily routine. Located on the fifth floor, this condo offers panoramic vistas, complemented by underground parking and a private locker for your belongings. Plus, take advantage of the designated bike storage room for outdoor enthusiasts. Indulge in the array of amenities, including an indoor swimming pool, whirlpool, sauna, and exercise room—all available year-round for your enjoyment. For visiting guests, two guest suites offer luxurious accommodations, while the private beach and outdoor patio provide the perfect setting for gatherings. With direct access to the Lightfoot Trail, Tudhope Park, and all that Orillia has to offer, adventure awaits just steps away. Contact us today to schedule your private viewing and experience the epitome of urban luxury living in Orillia. (id:26218)
RE/MAX Right Move Brokerage
6975 Ortona Road
Essa, Ontario
Live Your Dream LifeStyle - The Most Amazing Home ( 2 Beautiful Homes in 1 and Perfect for Multigenerational and large families!) that combines luxurious comfort, extraordinary living space, natural tranquility on your 4.1 acre estate. This is a gorgeously exquisite 2006 custom built executive Raised Bungalow w/over 4600 sq ft nestled on your private acreages of spectacular landscaped and treed grounds! 2 Open Concept Foyers, 2 Kitchens, 2 dining areas w/ 2 large living/family rooms, plus 2 separate laundry rooms. 7 large bedrooms plus an office,(4 bed-plus office on main, 3 beds lower) 5 sleek bathrooms,(3 main, 2 lower) and many walkouts and separate entrances throughout. BRIGHT with TALL CEILINGS and LARGE WINDOWS giving you an open concept feel and gorgeous views from every room. 20x30 garage with 2 doors, perfect for 2+ vehicles, toys & storage. Exemplarily built with 3 high efficiency sources of heat- propane forced air, energy efficient ETS- electrical thermal storage & a showcasing energy efficient-very expensive-custom built European wood-burning Kachelofen. A plethora of upgrades: driveway, stairs & landscaping (2018), new roof (2022), primary bath ensuite (2023), expansive deck (2023). PLUS room for a pool, tennis, basketball courts and much more, just minutes to Thornton, Angus & Borden, and 10 min to Barrie & Alliston. Commuters to Toronto or Peel in less than 45 min. EXTREMELY AFFORDABLE UTILITY COSTS PER MONTH! NEEDS TO BE SEEN TO CAPTURE IT'S TRUE GRAND MAGNIFICIENCE!! YOU WILL NOT FIND A HOME THIS SIZE, WITH ALL THE BENEFITS AND ADVANTAGES, ON 4.1 ACRES, FOR THIS PRICE. (id:26218)
Pine Tree Real Estate Brokerage Inc.
18 Downing Crescent
Barrie, Ontario
Location! Location! Location! Welcome to 18 Downing Crescent, situated in the family-friendly neighborhood of Holly. Minutes from schools, shopping, recreation center, and more. Top 5 reasons you'll love this home. 1) The open-concept main floor boasts loads of natural light. 2) The massive primary bedroom features a walk-in closet and semi-ensuite. With two more large bedrooms on the second floor. 3) The private fenced backyard features a newer cedar deck with a pergola, stone patio, garden shed, and gas hook-up. 4) Great-sized front foyer with access to the garage. 5) Steps from Marsellus Park. Home highlights include, pot lights, stainless steel appliances, new front upper windows, bathroom windows, kitchen window, newer front door, and back patio door. The possibilities are endless with making this home your own. (id:26218)
Royal LePage First Contact Realty Brokerage
123 Parkside Dr Drive
Oro-Medonte, Ontario
Welcome to 123 Parkside Drive, where tranquility meets luxury living! This stunning property boasts 100 feet of water frontage nestled amidst mature trees, offering breathtaking panoramic views on a peaceful street. Enjoy the convenience of being mere moments away from the pristine sandy beaches of Bayview Memorial Park and a convenient boat launch, perfect for those seeking aquatic adventures. The property features a 28 ft x 16 ft boathouse equipped with a Dock-in-a-Box marine rail system operated by remote control and gravity, ensuring your watercraft is stored with ease. Indulge in the detached oversized 2-car garage complete with a mezzanine/loft, providing ample storage space and potential for additional recreational equipment. Step inside the custom-built Linwood Homes Bungaloft, designed with wide hallways for effortless one-floor living. The great room boasts oversized windows, offering an unparalleled view of Lake Simcoe, while vaulted ceilings throughout the main floor enhance the sense of spaciousness and elegance. Entertain guests in the expansive rec room located in the basement, featuring a walkout to the scenic surroundings, perfect for gatherings and relaxation. For the hobbyist or craftsman, a separate indoor workshop awaits, providing the ideal space for pursuing hobbies and carpentry projects. Conveniently located just an hour from Toronto and 15 minutes from both Barrie and Orillia, this property offers easy access to modern conveniences and amenities, ensuring a lifestyle of comfort and adventure. Don't miss out on your chance to own this exceptional property offering the perfect blend of waterfront living and urban accessibility. Schedule your viewing today! (id:26218)
RE/MAX Crosstown Realty Inc. Brokerage
138 Knox Road E
Wasaga Beach, Ontario
Top 5 Reasons You Will Love This Home: 1) Privacy, Luxury and Convenience, this impressive, one-of-a-kind property offering the best of both worlds while being nestled on 5.64 acres and in proximity to in-town amenities, shopping, restaurants, the sandy shores of Wasaga Beach, and right across the Nottawasaga River 2) Executive custom-built home boasting over 8,500 square feet of total living space with a welcoming foyer with a soaring 18' tray ceiling, beautiful engineered hardwood flooring imported from Vancouver, a spacious living room with an oak fireplace, and oversized patio doors leading to the two-tier deck with a screened-in area, a fire pit, and wiring for a hot tub, while you enjoy views of your private wooded backyard which is over 1100 feet deep 3) Luxurious finishes include a custom chef's kitchen with built-in stainless-steel appliances, granite countertops and backsplash, maple cabinetry, a wine cooler, and a walk-in pantry, leading to a separate dining room for all your formal dinners and events, and alongside four bedrooms including a primary bedroom with a 3-sided gas fireplace, walk-in closet, and a 5-piece ensuite with a Jacuzzi bathtub 4) Finished lower level with a separate entrance from the garage, offering a fifth bedroom with large above-grade windows, creating an ideal space for guests for extended family, a gym, a hockey locker room with built-in lockers, and an incredible family room including a custom wet bar, a third gas fireplace, and plenty of room for all the toys, games and sports tables 5) The convenience of heated floors in every bathroom, soundproofing underneath the main level, a double furnace, a large HRV, a 400-amp electrical panel, spray foam throughout, 10-inch thick concrete foundation, cabinets built by Childs Custom Kitchens in Wasaga Beach, 50 oz berber flooring, ceramic and slate floors throughout, and a 1,200 square foot 30'x45' triple-car garage, fully insulated, a finished loft, ideal as a studio or a hobby room. (id:26218)
Faris Team Real Estate Brokerage
Faris Team Real Estate Brokerage (Collingwood)
221 Crane Lake Water
Archipelago, Ontario
HIDDEN GEM FOUND ON THE DESIRABLE CRANE LAKE! This timeless waterfront property is located on the treasured Crane Lake & presents 104ft of private water frontage, a large dock with western exposure, & a nature-bound environment waiting to be enjoyed. You will be glad to know that most of the lake is crown land & relatively low populated. Residents of this charming community are invited to enjoy annual sailing races, yearly regattas, & an abundance of recreational activities, along with fishing, canoeing, swimming, & cliff jumping. This cottage is located just south of Parry Sound in the charming township of Archipelago & just over 2hrs away from the GTA. This dwelling sits on a mature 104 x 153ft lot which is graced with abundant greenery, plenty of privacy, & jaw-dropping lakeside views. Take a 2-min boat ride from your private launch & dock with secure gated parking to access this abode. The A-Frame cedar exterior features a durable metal roof (2018) & 8 new windows. This property also features a multi-tiered deck with glass railings, a gazebo overhang, & shed. Upon entry, admire the pine walls, expansive windows, & multiple entry points to offer convenience. The main floor of the cottage features cathedral ceilings, a cozy living room with HW, & a Napoleon cast iron wood stove. Enjoy the custom kitchen, showcasing a rustic charm with S/S appliances & custom cabinetry. Outstanding guest accommodations are showcased as this property includes 3 bedrooms & a loft area which fits 3 beds. The updated 4-pc bath features an electric incinerating toilet & the semi-outdoor 2-pc bath features a shower & sink. (id:26218)
RE/MAX Hallmark Peggy Hill Group Realty Brokerage
136 Park Drive
Stouffville, Ontario
Top 5 Reasons You Will Love This Home: 1) This expansive 6 bedroom Fairgate Home is situated on desirable Park Drive with 68 frontage and is conveniently located in Stouffville Village within walking distance to Main Street 2) Tasteful updates include a renovated powder room, laundry room, and mudroom, smooth ceilings and pot lights and three solid wood doors with craftsman casings, while the upper level boasts white oak flooring, all solid wood doors enhanced with craftsman casings, and an updated bathroom with new floors and vanity 3) Enjoy endless entertaining options in the renovated basement, complete with a cozy stone gas fireplace, two extra bedrooms with solid wood doors with craftsman casing along with a built-in Murphy bed and a three-piece washroom, built-in cabinetry with a sink, bar fridge, and ice maker, and offering full kitchen potential 4) The private yard is perfect for entertaining with a multi-level deck, a gazebo, garden shed, and a tree-lined natural fence, creating a private oasis 5) Ideally located close to all the amenities that Main Street/Stouffville Village has to offer, including the Stouffville GO Station for easy commuting, shops and restaurants along Main Street, local schools, and conservation areas. 4,417 fin.sq.ft. Age 29. Visit our website for more detailed information. (id:26218)
Faris Team Real Estate Brokerage
523 Elizabeth Street
Midland, Ontario
Top 5 Reasons You Will Love This Property: 1) Delightful residence nestled in an exceptional locale, exuding a captivating curb appeal that sets it apart 2) This versatile space has the potential to transition between a functional office setup and a snug residential retreat, catering to diverse needs 3) Revitalized with recently installed new flooring, the interior exudes a fresh and modern ambiance, elevating the overall atmosphere 4) Generous parking space ensures the ultimate convenience for both residents and guests 5) Positioned in the heart of downtown, relish the advantages of residing in a central hub, offering effortless access to a plethora of shops, restaurants, and more. Age 101. Visit our website for more detailed information. (id:26218)
Faris Team Real Estate Brokerage
301 Silverthorn Avenue
Toronto, Ontario
Top 5 Reasons You Will Love This Home: 1) Enjoy the luxury of a fully updated home from top-to-bottom, including a modern kitchen, bathrooms, and electrical systems, ensuring comfort and convenience 2) Experience the seamless flow of an open-concept living space, perfect for entertaining guests or simply enjoying quality time with family, creating a welcoming and spacious atmosphere 3) Nestled in a beautiful, family-friendly neighbourhood, you'll have the convenience of being within walking distance of schools, parks, shops, and restaurants 4) In-law suite potential provided by a separate entrance, this home offers flexibility and privacy for extended family members or guests, ensuring everyone feels at home and comfortable 5) Benefit from the convenience of walking distance to transit options, coupled with driveway parking, making commuting a breeze. 1,459 fin.sq.ft. Age 96. Visit our website for more detailed information. (id:26218)
Faris Team Real Estate Brokerage
3895 Vasey Road
Tay, Ontario
Welcome to 3895 Vasey Road, a 4 bedroom 3 bath open concept home built in 2004 with a total of 2320 sq ft finished. This all brick low maintenance home features a walkout separate entrance basement and sits on a beautiful 1.56 acre private treed useful lot. There is a huge capacity for parking and a circular driveway out front. There are no neighbors visible on this fantastic private property! An important property feature is the substantial 40 ft x 32 ft shop. It boasts a 14 ft door, 16 ft ceilings. There is major potential to run a home business out of the shop or possibly set up an office or a secondary suite with rough-in 2pc and second level 4pc bathrooms, bedroom, kitchenette, and living room. Back at the house, the eat-in kitchen and primary bedroom with walk-in closet and ensuite walkout to large covered balcony decks overlooking the treed yard. There is a spacious living room & a family room with cozy fireplace & attractive wood beams. The oversized single garage has direct inside entry to the home. Updates include the furnace in 2022, shingles 2014, and the interior was freshly painted in 2024. Drilled well, septic pumped recently. Forced air heat. Close to the village of Coldwater or Waubaushene, 3 minute drive to highway 400 access. This is an impressive treed wonderland setting! (id:26218)
Royal LePage First Contact Realty Brokerage
19 Lilac Lane
Springwater, Ontario
Welcome to 19 Lilac Lane in the prestigious community of Midhurst. This 3+1 bed, 3 bath raised bungalow is sure to check all your boxes! Boasting an entertainers dream main level, with an open concept layout, kitchen with granite counters & stainless steel appliances, gas fireplace, updated staircase, new trim & crown, pot lights throughout, updated hickory wood floors & a walk out to your own completely enclosed private sunroom overlooking the fully fenced landscaped backyard featuring an in-ground sprinkler system, in-ground pool, waterfall & pool house. The lower level features an in-law capable suite, with a separate entrance from the garage, full 2nd kitchen, updated bathroom, living room, 2nd gas fireplace, 4th bedroom & room for your gym/ office etc. (id:26218)
Engel & Volkers Barrie Brokerage
29 Timber Wolf Trail
Minesing, Ontario
Top 5 Reasons You Will Love This Home: 1) Incredible Snow Valley SL Witty Built estate home, located on the sought-after Timber Wolf Trail within walking distance to Snow Valley Ski Hill while being on a quiet cul-de-sac and only minutes to Vespra Valley Golf Club and a 7-minute drive Barrie amenities 2) Beautiful chef's kitchen highlighting a granite-topped island including ample seating, high-end stainless-steel Frigidaire professional appliances, soft-close custom cabinetry with under-mount lighting, pot lighting, and open to the living room complete with a gas fireplace and massive windows, creating a phenomenal space for entertaining 3) Retreat to the primary bedroom equipped with a walk-in closet and an ensuite with heated flooring, a standalone bathtub, and a glass-walled shower while being alongside an additional two bedrooms and a family bathroom 4) Insulated triple car garage with a loft and a separate entrance leading to the fully finished basement hosting two additional bedrooms, a home gym area, and a recreation room featuring a kitchen with quartz countertops, a dishwasher, fridge, and sink, creating additional living space for extended family 5) Dream backyard featuring an inground pool, an outdoor kitchen with a built-in fire table, a built-in gas barbeque, a screened-in cabana overlooking the pool and hot tub, while backing onto an environmentally protected forest. 3,986 fin.sq.ft. Age 6. Visit our website for more detailed information. (id:26218)
Faris Team Real Estate Brokerage
75 Ellen Street Unit# 1703
Barrie, Ontario
Beautiful Penthouse suite at the Regatta. 2 bedroom, 1 bath, 924 square feet, 9 foot ceilings and an amazing 20ft plus balcony with a fabulous view of Kempenfelt Bay, beach, marina, and the city lights of Barrie's downtown. Mirrored wall with wonderful reflections of the bay. Comes with 2 parking spaces on level 3&4, plus an indoor storage locker. Quality laminate flooring throughout, neutral paint, upgraded lighting and an electric fireplace. Kitchen has a large pass through overlooking the living and dining room, breakfast bar, double sinks, stainless steel appliances, white cabinets, built in microwave and a lovely, coffer ceiling. Primary bedroom provides a huge walk-in closet and a walkout to the balcony. Bright second bedroom is a great guest bedroom or office space. Laundry room provides room for storage plus full size washer/dryer. Great building with wonderful amenities including an indoor pool, exercise room, hot tub, sauna, roof top sun deck, along with many social activities. Walking distance to Go Train, public transit, beach, parks, and walking paths. Secure building, visitor parking, onsite management, and superintendent. (id:26218)
RE/MAX Hallmark Chay Realty Brokerage
1776 Big Bay Point Road
Innisfil, Ontario
ENDLESS POTENTIAL IN A HIGH-GROWTH AREA! This home is nestled on just under an acre of land. Positioned on a generous 140’x304’ lot with RR zoning & holds significant development potential. The delightful exterior boasts a U-shaped driveway, a double-car garage & landscaped gardens. Providing a sense of privacy, the property showcases 16 varieties of mature trees. This home enjoys an optimal location, conveniently close to Barrie, yet benefits from Innisfil's low taxes. Nearby attractions include golf courses, Friday Harbour, parks & Wilkins Beach. Inside, modern comfort is ensured with laminate floors & an updated kitchen, while the living room with a w/o connects to the expansive backyard. A sunroom offers picturesque views of the surrounding forest & the backyard is a haven with winding trails & a charming koi pond. For hobbyists, a 12’x16’ shed equipped with 60 amp service adds practical appeal. This #HomeToStay is a must-see! (id:26218)
RE/MAX Hallmark Peggy Hill Group Realty Brokerage
15 Carnoustie Lane
Port Severn, Ontario
Welcome to your slice of paradise in the heart of Oak Bay Golf & Marina Community. This stunning condo overlooks the pristine fairways of the golf course and offers breathtaking views of Georgian Bay. With no stairs to navigate, this bungalow style condo provides effortless living and accessibility for all. Step inside to discover a thoughtfully designed layout featuring 2 bedrooms and 2 bathrooms, offering ample space for both relaxation and entertaining. The open-concept living area offers natural light, creating a warm and inviting atmosphere.The highlight of this home is undoubtedly the beautiful kitchen, outfitted with quartz countertops, modern appliances, and plenty of storage space for all your culinary needs. Private in suite laundry. The private attached garage offers ample space to park and extra space for storage. Condo living means low-maintenance lifestyle. Spend your days exploring the nearby amenities, from golfing and hiking to boating and dining, or simply relax on your private patio and soak in the stunning views.Don't miss out on the opportunity to experience condo living at its finest in this picturesque setting. Schedule a showing today and discover your perfect retreat in this idyllic community! (id:26218)
Keller Williams Experience Realty Brokerage
21 Truax Crescent
Angus, Ontario
Welcome To 21 Truax Crescent In Angus, A Meticulously Maintained Two-Storey, 3-Bedroom, 3-Bathroom Home Spanning Over 2100 Sq Ft Of Living Space. The Open-Concept Layout Seamlessly Connects The Living Room To The Dining Area And Kitchen, Making It Perfect For Entertaining Guests Or Enjoying Quality Time With Family. This Home Boasts A Large Master Bedroom With 4 Piece Ensuite Bathroom & Walk-In Closet. Featuring New Laminate Floors, Convenient Main Floor Laundry, And Garage Access. Updates Include A New Deck (2021), Roof (2018), Furnace (2016), Garden Shed (2021), Central Air (2019), Stainless Steel Fridge (2022), Microwave (2021), Washer/Dryer (2020), Quality Laminate Flooring (2021), And Several LED Light Fixtures (2021). Just Over 10 Minutes From Barrie And 45 Minutes To The North GTA. Don't Miss Out On This Turn-Key Gem! (id:26218)
Keller Williams Experience Realty Brokerage
300 Essa Road Unit# 109
Barrie, Ontario
*OVERVIEW* Welcome to this amazing main floor 2 Bed + Den or 3rd Bedroom / 2 Bath Condo at the centrally located Gallery Condominiums. Rare (2) Two Parking spots (One at your back door and one underground) and an Oversized Locker. Approx 1250 Sqft total. *INTERIOR* Spacious layout with 9 ft ceilings. Large windows. Laminate flooring throughout, Modern kitchen equipped with S/S appliances, large island with plenty of storage, updated pendant lights, double-edge quartz countertops and under-counter lighting. High-efficient pot lights in the living room. Primary bedroom with a modern ensuite and a walk-in closet. Full ensuite laundry room. *EXTERIOR* Walk out to the covered balcony where BBQ's permitted. Community Rooftop Terrace (Building 302). Lots of Visitor parking *EXTRA* Onsite Superintendent, Security System, Front Lobby, Elevator, Landscaped Gardens *NOTABLE* Built in 2018. Bayshore Property Management. Walking distance to 8 Hectares of Walking Trails and shopping. Easy access to HWY 400. (id:26218)
Real Broker Ontario Ltd.
34 Parr Boulevard
Springwater, Ontario
EXQUISITE ESTATE HOME ON A 1 ACRE LOT SHOWCASING AN ENTERTAINER'S DREAM BACKYARD WITH AN INGROUND POOL! Nestled in a coveted estate neighbourhood on a sprawling 1-acre lot, this home offers exceptional curb appeal highlighted by a brick exterior, a covered front porch adorned with wood beams, and a meticulously landscaped yard and gardens complemented by an irrigation system. A short drive will take you to Snow Valley Ski Resort, scenic trails, and multiple golf courses, while a park and playground are within walking distance. Ample parking space is provided in the triple-car garage and private triple-wide driveway for up to 17 vehicles. The generously sized interior showcases over 3,100 finished square feet with tasteful finishes throughout. A well-equipped kitchen boasts grey cabinets, some adorned with glass door fronts, stainless steel appliances, a spacious island with seating, and a walkout. Relax in the spacious, open-concept living room featuring a soaring two-storey high ceiling, abundant windows with motorized blinds, and a cozy fireplace. The primary bedroom is accommodated by an ensuite. Appreciate the convenience of second-floor laundry. The entertainer’s backyard features an in-ground pool, a deck, a patio area, and a fire pit area enveloped by mature trees, perfect for gatherings and relaxation. Equipped with a Generac generator for added peace of mind. A luxurious lifestyle in a class of its own awaits at this sumptuous #HomeToStay! (id:26218)
RE/MAX Hallmark Peggy Hill Group Realty Brokerage
168 Bass Lake Sideroad W
Oro-Medonte, Ontario
Top 5 Reasons You Will Love This Home: 1) Welcome to this incredibly private property tucked away in the heart of Oro-Medonte, situated on 9.4 acres and surrounded by Simcoe County Forest with no neighbours, complete with a 30'x40' detached workshop with 60-amp service 2) Delightful raised bungalow highlighting a solid brick exterior, a basement walk-out, and a meticulously landscaped and remarkable backyard with a convenient patio, upper and lower decks with an inviting on ground pool 3) Superb family residence designed for entertaining in the expansive living room or formal dining area, alongside a beautiful eat-in kitchen and a primary bedroom offering exclusive ensuite access 4) The lower level unveils an impressive family room with a granite stone wood-burning fireplace, abundant storage space, an indoor workshop, a powder room, and an additional bedroom with the potential for conversion into a cozy den 5) Benefit from a newer, included Generac Generator, ensuring uninterrupted power supply and heating by both oil and wood-burning furnace. 2,680 fin.sq.ft. Age 42. Visit our website for more detailed information. (id:26218)
Faris Team Real Estate Brokerage
2 Toronto Street Unit# 601
Barrie, Ontario
Lovely Edgewater model at the Grand Harbour. One of the largest 1 bedroom, 1 bathroom, one of only four 862 sq ft suites offered in the building. Large open foyer leading to the kitchen and overlooking the living/dining room. The kitchen is nicely upgraded with stainless steel appliances, quartz counters, a striking tile backsplash, fresh white cabinetry, pot drawers and ceramic floors. Open living and dining room with 9 ft ceilings, crown moulding, hardwood floors and a gorgeous view of Kempenfelt Bay from the large glass sliding doors leading out to the roomy balcony. Perfect for sitting to enjoy a morning cup of coffee while the sun rises. The primary bedroom has ample room for a large bed, sitting area and additional furniture. Nice sized walk-in closet and just steps to the 4-piece bath, separate walk-in shower, Jacuzzi tub, crown moulding and upgraded vanity. Conveniently located within walking distance of downtown Barrie, beach, marina, walking/bike paths, and Go Train Station. Fantastic social activities include cards, group dinners, coffee gatherings, movie & pub nights, billiards/darts. Indoor pool, hot tub, sauna, exercise facilities, guest suites, library and more. Pet friendly building. Perfect for a working professional or senior looking to downsize. Well managed building, onsite superintendent, management office and security. Pet friendly building, 1 parking & locker included. (id:26218)
RE/MAX Hallmark Chay Realty Brokerage
6156 4 Line N
Oro-Medonte, Ontario
BREATHTAKING ESTATE ON NEARLY 48 ACRES COMPLETE WITH IN-LAW POTENTIAL & AN INSULATED & HEATED 3-CAR GARAGE! Nestled on nearly 48 acres of stunning landscape, this two-storey estate offers unparalleled grandeur and endless possibilities. A sense of exclusivity greets you as you enter the private driveway, surrounded by mature trees and meticulous landscaping. Two new horse paddocks were added in 2022 each with approximately two acres. The property presents various potential uses including the option of severance. Step onto the expansive back deck with a luxurious hot tub under a pergola, offering serene views of the landscape and a large pond. The insulated and heated detached 3-car garage with hydro provides a generous area for a workshop and abundant storage including a loft. Renovations include new engineered hardwood flooring (2023), matching staircases, and updated trim. The home features a potential two-bedroom in-law suite on the main floor, ideal for various family needs. A magazine-worthy kitchen features a large island with seating and a second sink, a walk-in pantry, timeless white cabinetry, premium stainless steel appliances, pot lights, and a double apron sink. Upstairs, the primary bedroom boasts a lavish ensuite and walk-in closet, while additional bedrooms offer ensuite access. The finished basement features a family room with a fireplace and a well-appointed bar. Enhanced comfort comes from a new propane furnace and central air conditioner, updated exterior doors, and two propane fireplaces completed in 2022, ensuring peace of mind in this exceptional estate. This extraordinary #HomeToStay offers unparalleled luxury, comfort, and versatility! (id:26218)
RE/MAX Hallmark Peggy Hill Group Realty Brokerage
8747 10th Line
Essa, Ontario
NEARLY 3,100 SQ FT BUNGALOW FEATURING IN-LAW POTENTIAL NESTLED ON 83.47 ACRES WITH WORKABLE LAND & MINUTES TO BARRIE! Nestled on an expansive 83.47 acres of fields and forest, this spacious bungalow offers a very private setting just a 5-minute drive from Barrie. Boasting agricultural and environmental protection zoning, the property features a wide assortment of trees including cherry, Cortland apple, lilac, crab apple, pear, McIntosh apple, and more. Approximately 35 acres of the land are dedicated to workable fields currently used as hay fields. Ample driveway parking for up to 20 vehicles. Step inside to discover nearly 3,100 finished square feet of living space, with hardwood and laminate flooring throughout most of the home. The generously sized eat-in kitchen presents ample cabinetry, stainless steel appliances, and a tile backsplash. The primary bedroom is complete with a walk-in closet and ensuite while the main bathroom boasts a large soaker tub and separate shower. Descend to the finished basement with a separate entrance, offering in-law potential and a bathroom rough-in. Enjoy the spacious covered back porch and patio area overlooking the tranquil property. Updates include newer shingles, attic insulation, a sump pump, a pressure tank, and appliances. Multiple 100 amp electrical panels, a water softener, and a drilled well ensure convenience. With the included 8 x 10 shed for additional storage space, absence of rental items, and low property taxes, this property offers a rare opportunity to embrace country living without sacrificing convenience! (id:26218)
RE/MAX Hallmark Peggy Hill Group Realty Brokerage
416532 10th Line
The Blue Mountains, Ontario
Located in the rolling countryside of The Blue Mountains, only 7 minutes from Thornbury and just 15 minutes from Collingwood this exceptionally well built, eco-friendly home offers the best of both the town and country worlds. Sitting on just over 5 acres this home is situated to capture clear views of the Beaver River to the west and escarpment views to the east. Built in 2019 to the highest of standards, this modern luxury home features only top of the line finishes and materials including a standing seam metal roof, Marvin windows and doors, custom millwork throughout, Maibec siding and more. A functional floorplan with an open concept main floor design features a gourmet kitchen with luxury appliances, centre island, custom cabinetry and large pantry, wide plank white oak floors, wood stove, mudroom with access to the garage and multiple oversized windows with distant views. The primary bedroom with 4 pc ensuite is on the main level and is accessibility friendly. The second floor has two large bedrooms sharing a lovely 5 pc bath and has its own family room perfect for entertaining overnight guests. The lower level has polished concrete floors, a breakfast bar, 2 large bedrooms with oversized windows and window wells to allow extra light and a 3 pc bath. This property comfortably sleeps 10. There is a loft over the garage which is currently used as a studio with two-piece bath but has the potential for an in-law suite. A hot tub and outdoor shower sit right outside the mudroom. The property has so much to offer with trails, meadows, woods and access to the Beaver River. An off grid sleeping cabin and fire pit make the rivers edge the perfect place to hang out. The property is a dream for any outdoor enthusiast. Trout fishing, canoeing, kayaking, hiking, snow shoeing, cycling, and more can be done without having to leave home. There is still ample room for a pool/ sport court if desired. (id:26218)
Chestnut Park Real Estate Limited
124 Sunforest Drive
Brampton, Ontario
RENOVATED ALL-BRICK HOME WITH A STUNNING INTERIOR ON A LARGE LOT CLOSE TO AMENITIES & HWY 10! Welcome home to 124 Sunforest Drive. Located in the welcoming community of Heart Lake in North Brampton, this home offers an exceptional living experience in a mature, tree-filled neighbourhood. Positioned strategically near Hwy 10, it provides easy access to shopping, dining & amenities. Ideal for active individuals, it's close to Turnberry Golf Club, Loafers Lake Rec Centre, Heart Lake Conservation Park & Jim Archdekin Rec Centre. The 1800 sqft A/G interior boasts a renovated kitchen with a large island, two distinct living rooms & California shutters for style & privacy. The primary retreat on the second floor includes a 3pc ensuite, while the fully finished basement offers additional living space with a rec room, laundry room & an office. The property features a spacious lot with an inground saltwater pool, a stamped concrete patio & a transformed bar for socializing. This #HomeToStay offers a delightful living experience and must be seen to be fully appreciated. (id:26218)
RE/MAX Hallmark Peggy Hill Group Realty Brokerage
4657 Orkney Beach Road
Ramara, Ontario
Just a short walk to Mara Provincial Park and Lake Simcoe this lovely ranch style bungalow is picture perfect! This 3 bedroom, 3 bath home is ideal for those looking for a one level open concept living space. The Kitchen with breakfast bar features light grey cabinetry, granite countertops and Stainless Steel Appliances. The Primary Bedroom with 3pc ensuite has been recently updated. Main floor laundry with access to the Double car garage. Basement is beautifully finished with new flooring/trim and freshly painted Family Room, two additional rooms and 3pc bathroom. Enjoy the 15x30 Swimming Pool Oasis all on a half acre lot! (id:26218)
RE/MAX Crosstown Realty Inc. Brokerage
2904 20th Side Road
Beeton, Ontario
Top 5 Reasons You Will Love This Home: 1) Step into this home and be greeted by an awe-inspiring elevated view that stretches before you, showcasing rolling hills and a pristine golf course; as you wander to the back, you are welcomed by a pastoral ambiance embraced by a lush stand of mature maple trees 2) Perfect harmony of seclusion with a peaceful connection to nature, all while enjoying the convenience of modern amenities, and within a commutable distance to the Greater Toronto Area 3) Enter a spacious layout where natural light gracefully pours in from every angle, along with recent renovations, meticulously planned with an open-concept design in mind, boasting upgrades to the kitchen, bathrooms, hardwood flooring, windows, and doors, offering a turn-key solution with a finished walkout basement 4) The outdoor landscape, matured with care and consideration, offers a captivating display of seasonal beauty throughout the year 5) Whether you're hosting guests or simply seeking room to expand, this home effortlessly caters to both or all your needs. 3,541 fin.sq.ft. Age 46. Visit our website for more detailed information. (id:26218)
Faris Team Real Estate Brokerage
232 Church Street
Penetanguishene, Ontario
An architectural marvel created by using barn beams as structural supports for a charming, open and airy concept. The enormous brick fireplace and chimney are a focal point of this home. Both above ground bedrooms each have walk-in closets, en-suite baths, and walkout to private decks backing onto forest. The Muskoka room is a great spot to relax and enjoy your morning coffee or nightcap while enjoying the privacy this property has to offer. The basement is walk-out and finished as a 2-bedroom, self-contained apartment with its own laundry room and would be great for in-laws or as a rental. Hardwood throughout the main floor. Inside entry from 2-car garage. Close to many amenities and beautiful Georgian Bay. Municipal services with country comforts. This home is ready for the new buyer’s personal touch. Priced to sell. (id:26218)
RE/MAX Realtron Realty Inc. Brokerage
67 Suzuki Street
Barrie, Ontario
BRAND-NEW HOME IN AN ENVIABLE LOCATION AVAILABLE FOR LEASE! Welcome to 67 Suzuki Street in Barrie. Be the first to experience the luxury of this brand-new home, set to be completed in July. Nestled in a prime location, convenience is guaranteed with shopping, amenities, schools, and bus routes just moments away. Step inside to discover a sun-kissed interior bathed in natural light through expansive windows, illuminating every corner of this elegant property. With high ceilings, hardwood floors, and a hardwood staircase, every inch of this home is a testament to exquisite craftsmanship. Upgraded baseboards add a touch of sophistication to the seamless flow of each room. Picture cozy evenings by the gas fireplace in the living room, where warmth and comfort meet modern elegance. Entertaining guests or simply enjoying quiet family moments, this space is where memories are made. At day's end, retire to one of three spacious bedrooms, each offering its own tranquillity. With 2.5 bathrooms, morning routines are a breeze, ensuring everyone starts their day on the right foot. Embrace the lifestyle you deserve in a #HomeToStay that promises nothing but the best. (id:26218)
RE/MAX Hallmark Peggy Hill Group Realty Brokerage
225c Brown Dr Drive
Loring, Ontario
Welcome to 225 Brown Dr in the UNORGANIZED township of Loring. With close to 3 acres of land this property has everything you would want in a waterfront property! All year round municipal road and home. Bungalow with finished basement and two walkouts. Private lot with gentle slope to the lake. Beautiful sandy beach for kids to swim and play. Large dock on a large lake with great fishing. Primary bedroom with private balcony and huge walk in closet. Absolutely amazing sunset views every night with direct western exposure on Big Caribou Lake! This property also has tons of parking for ATV’s, Boats or RV’s. The main living room has amazing views of the lake and vaulted ceilings. The kitchen / dining area is also large and open with a balcony facing the lake. The location is also unique with hundreds of acres of crown land just one lot over at the end of the road. Perfect for exploring and hunting. The advantages of having waterfront in an unorganized township allows for unlimited air bnb and other short term rental possibilities without worrying about local government restrictions. It also allows for the possibility to build more structures on the property and features well below average property taxes. This home has been lovingly cared for by the original owners since new. Don’t miss this one of a kind opportunity. Flexible closing options available. (id:26218)
Keller Williams Experience Realty Brokerage
35 Taits Island Road
Mckellar, Ontario
Immerse yourself in the epitome of tranquility with this contemporary 3-bed, 3-bath custom home. Nestled on 6.5 acres with easy access to HWY 124 for commuters, lakes - for recreational fun and other amenities. RU zoning for potential hobby farm. Open concept layout boasts vaulted ceilings, panoramic windows with remote blinds and the bonus of a carpet-free home with upgraded vinyl flooring and tiled bathrooms throughout. Large eat-in kitchen with granite countertops and under-counter lighting flows effortlessly into the expansive living room with cozy fireplace and access to the extensive deck made from Tufdeck with glass railings offering breathtaking views of the morning sunrises for years to come. Retreat to the primary suite with its spacious ensuite, or unwind in the lower level living area with walkout access. Modern amenities abound, from the gas hook-up for the BBQ to the UV water system and propane forced air heating. Exterior lights illuminate the steel roof, while ample parking and room for expansion fulfill every need. Insulated shed for convenience. This move-in-ready gem promises a lifestyle of serenity, sophistication and room for the whole family—your dream home awaits! (id:26218)
Keller Williams Experience Realty Brokerage
12 Reids Ridge
Moonstone, Ontario
Top 5 Reasons You Will Love This Home: 1) Stunningly crafted all-brick bungalow boasting a heated triple car garage and a serene backyard retreat, nestled at the end of a private cul-de-sac 2) Fully completed basement with rough-in for a kitchen, making it the perfect space for an in-law suite featuring a separate entrance and tailored for multi-generational living 3) The living space showcases a sleek linear gas fireplace, while the expansive kitchen impresses with its sizeable island, breakfast bar, elegant quartz countertops, and stainless-steel appliances, flowing seamlessly to the meticulously landscaped backyard complete with ample patio space, a gazebo, an inviting hot tub, and a practical gas hookup 4) The primary suite offers a luxurious 4-piece ensuite resembling a spa and a spacious walk-in closet for all your storage needs 5) The bright finished basement includes a generous recreation room with a second fireplace, two extra bedrooms, a 4-piece bathroom, and provisions for a kitchenette or wet bar, creating in-law suite potential. 4,053 fin.sq.ft. Age 7. Visit our website for more detailed information. (id:26218)
Faris Team Real Estate Brokerage
Faris Team Real Estate Brokerage (Midland)
243 Wellington Street E
Barrie, Ontario
Introducing 243 Wellington Street E, an exceptional living space for first-time buyers, downsizers, or savvy investors. Boasting 3 bedrooms on the main floor and an additional two bedrooms downstairs, complete with a separate entrance perfect for an in-law suite. Spanning 1,800 square feet of thoughtfully finished living space, this home exudes many recent upgrades. Step inside to discover hardwood flooring, a newly renovated kitchen with stainless steel appliances and a generous island, complemented by smooth ceilings, pot lights, crown moldings, and a rustic barn support beam. The lower level presents an inviting open-concept layout, with high-end laminate flooring and large windows that flood the space with natural light. Outside, the property impresses with ample parking space for 5+ vehicles, along with a detached garage providing additional storage or parking convenience. Set upon a generous lot measuring 66' x 165' and adorned with mature trees, this home offers endless possibilities for outdoor enjoyment and expansion. With its ample dimensions meeting all requirements and setbacks, this property presents a prime opportunity for the addition of a garden suite, providing a secondary residence (rendering attached) while the abundance of parking ensures convenience for all occupants. (id:26218)
Century 21 B.j. Roth Realty Ltd. Brokerage
4174 Forest Wood Drive
Severn, Ontario
Discover this exquisite custom-built bungalow in a coveted neighborhood minutes from Orillia, spanning 3900 sq. ft. It features an open concept layout with three bedrooms and two bathrooms. The upgraded kitchen boasts granite countertops, a large island, double ovens, and peninsula seating. A great room with built-in cabinetry and double-sided gas fireplace complements the all-season sunroom. Luxurious touches include crown moldings and 9-foot ceilings.The primary suite offers double walk-in closets, a gas fireplace, and a newly renovated ensuite with dual vanities, a soaker tub, a steam shower, heated floors, and a heated towel bar. The lower level features a family room with a projector, built-in sound system, dry bar, and gas fireplace. Additional amenities include an extra bedroom, full bathroom, laundry, ample storage, and a bonus room with separate entry. Outside, a maintenance-free deck and stone patio lead to 1.3 acres with a stream, fire pit, and fenced yard. Located near trails, a lake, and Hwy 11, this home is a true gem (id:26218)
RE/MAX Right Move Brokerage
137 Dean Avenue
Barrie, Ontario
Location, location, location! This awesome, open layout bungalow in Barrie's south end is literally close to everything: schools, shopping, library, parks, GO Train and highway access for easy commuting. Featuring a bright, flowing living room/dining area, kitchen with convenient breakfast nook and sliding glass doors opening to a fabulous two tiered deck and BBQ hooked into gas line, where your summer dining al fresco awaits! Lovely gardens with perennials and trees and fully fenced yard. The finished lower level offers an extra bedroom, family/rec room and bathroom for extended family and guests, a cold room, lots of storage space, and a large workshop for the hobbyist! And there's a handy inside entry from the garage into the main floor laundry room. Start your next chapter here! (id:26218)
Sutton Group Incentive Realty Inc. Brokerage
183 Normanhurst Avenue
Hamilton, Ontario
Hidden Gem with Endless Potential! This charming bungalow, featuring a full basement with separate entrance, awaits its next chapter in the hands of visionaries. Though bearing scars from a fire, this property is brimming with promise for renovators or builders seeking their next project. Uncover the beauty within and transform this diamond in the rough into a masterpiece that will stand as a testament to creativity and innovation. Embrace the challenge; let your imagination soar within these walls and breathe new life into this Normanhurst Bungalow. (id:26218)
Pd Realty Inc.
245 Caroline Street
Gravenhurst, Ontario
Nestled on the charming Caroline Street in Gravenhurst, Ontario, this raised-bungalow presents an enticing opportunity for comfortable living. Boasting three generously sized bedrooms and a full bath, this home offers ample space for families or those seeking room to grow. The layout is thoughtfully designed to maximize functionality and comfort, with each room inviting relaxation and enjoyment. Whether it's cozy evenings spent in the spacious living area or gatherings with loved ones in the well-appointed eat-in kitchen, this home promises a warm and welcoming atmosphere. Beyond its well-appointed interior, this home boasts additional features to enhance your living experience, including a spacious sunroom and a great-sized back deck. These outdoor spaces offer the perfect setting for enjoying the tranquil surroundings and soaking in the natural beauty of the area. Whether you're savouring morning coffee in the sunroom or hosting family & friend gatherings on the deck. Additionally, the home is located on a dead end street & it's convenient location provides easy access to local amenities, parks, schools and only minutes away from several lakes & beaches, ensuring both convenience and community connections. Don't miss the chance to make 245 Caroline Street your haven in Gravenhurst. (id:26218)
Revel Realty Inc. Brokerage
227 Mary Street
Creemore, Ontario
Introducing an executive bungalow, where everything is conveniently located on one floor and you'll appreciate the ease and comfort of everyday living in this thoughtfully designed home. Featuring a great layout, where the heart of home is centred around a beautifully upgraded kitchen which has a large centre island and eat in area, perfect for entertaining. Beyond the kitchen awaits a large back deck, the perfect backdrop for outdoor gatherings. Back inside, you will appreciate all the upgrades throughout, the large primary bedroom and ample storage space provided in the crawl space. Completing this exceptional property is a double car detached garage, which has a finished 350sqft loft, providing versatility and additional space to suit your needs, whether it be a gym, office or used as additional living space. Situated in great town of Creemore, which offers amazing festivals, farmers markets, cafes and has all the amenities you need. This 4 year old is property ready for you to move in and enjoy! Features: 2223sq ft of Finished Living Space. Upgrades: Potlights, Custom California Shutters, Hardwood Flooring, Kitchen Add on's, Laundry Room Countertop & Cupboards,Pantry wCounter & Drawers, Back Deck, Sprinkler System, Landscaping, Detached Garage 350sqft Loft Space w 100amps. (id:26218)
RE/MAX Hallmark Chay Realty Brokerage
54 Sophia Street E Unit# Lower
Barrie, Ontario
PROFESSIONALLY DESIGNED BASEMENT APARTMENT AVAILABLE FOR LEASE! Welcome to 54 Sophia Street East, Lower Unit. Nestled just minutes away from the picturesque waterfront, Highway 400 for easy commuting and surrounded by a wealth of amenities and lush green spaces. Step into a professionally designed and finished space where every detail reflects style and functionality. Your separate covered entrance ensures privacy and convenience, while dedicated parking and in-suite laundry add to the ease of everyday living. Inside, you'll be greeted by a spacious and bright interior adorned with neutral finishes and chic pot lights, creating an inviting ambiance from the moment you walk in. The well-appointed kitchen boasts stainless steel appliances and butcher block counters. Relax and unwind in the generous living area, complete with a cozy gas fireplace, ideal for cozying up on chilly evenings. The large bedroom offers ample space and features dual closets, providing plenty of storage. Indulge in luxury with the gorgeous 4-piece bathroom with heated floors, offering a tranquil retreat where you can pamper yourself after a long day. #HomeToStay (id:26218)
RE/MAX Hallmark Peggy Hill Group Realty Brokerage
27 Blanchard Crescent
Angus, Ontario
Welcome to 27 Blanchard Cres in Angus! This lovely home nestled in a fantastic family-friendly neighborhood offers a perfect blend of comfort and convenience. The main floor boasts an open concept layout, flooded with natural light streaming through large windows. Step out from the eat-in kitchen to the spacious yard, perfect for outdoor gatherings and relaxation. Upstairs, you'll find the primary bedroom complete with a 3-piece ensuite, alongside two additional bedrooms and a full bath. The unfinished basement eagerly awaits your creative touch, providing ample space for storage or future expansion. Situated just minutes from Barrie, Base Borden, Alliston, and local amenities including schools, recreation center and more. And with Wasaga Beach and Collingwood just a short trip away, weekends filled with outdoor adventures await. A must see! (id:26218)
Keller Williams Experience Realty Brokerage
41 Honey Crescent
Barrie, Ontario
Top 5 Reasons You Will Love This Home: 1) Welcome to this beautifully updated home located in a family-friendly area, just moments away from schools, shopping, and commuter routes 2) Bright and expansive main level, featuring laminate and ceramic tile flooring throughout, a convenient powder room which adds functionality, and large sliding glass doors leading to the manicured backyard 3) The heart of the home, the kitchen, has been tastefully updated with bright white cabinetry, stainless-steel appliances, and abundant natural light streaming in through large windows adorned with California shutters 4) The upper level presents a generous primary bedroom boasting a beautiful ensuite and a walk-in closet, alongside three additional great-sized bedrooms which share this level along with an updated family bathroom 5) Downstairs, the professionally finished basement offers ample space for game nights and relaxation, accompanied by two large bedrooms to accommodate the whole family, and a partially finished bathroom awaiting your personal touch, you will also enjoy the convenience of a Tesla charging station and a 200-amp panel. 3,372 fin.sq.ft. Age 21. Visit our website for more detailed information. (id:26218)
Faris Team Real Estate Brokerage
388 Little Avenue
Barrie, Ontario
EXCEPTIONAL OPEN-CONCEPT BUNGALOW DESIGNED WITH ACCESSIBILITY IN MIND AND CLOSE TO ALL AMENITIES! Meticulously renovated in 2012 and perfect for downsizing, this raised bungalow with a metal roof offers modern comfort and accessibility. The open-concept layout seamlessly integrates the kitchen, dining, and living room. Enjoy ample driveway parking and a detached garage with hydro. Large windows flood the interior with natural light, while the oversized patio door leads to a spacious deck with ramp access. Features include auto-open/close sliding pocket doors on the main level, a power-operated lift system in the primary bedroom, and an ensuite with an oversized walk-in shower. Downstairs offers additional living space with two bedrooms, a bathroom, and a rec room. The side entrance provides potential for in-law accommodations. Outside, the backyard is an oasis for gardening enthusiasts. Conveniently located near Lake Simcoe, with easy access to amenities and shopping! (id:26218)
RE/MAX Hallmark Peggy Hill Group Realty Brokerage
174 Wentland Road
Eganville, Ontario
Eganville - This charming 3 bedroom, 1 bathroom bungalow beckons with its secluded allure on a sprawling private one-acre lot just a 6 minute drive south of the Village of Eganville. A cozy haven awaiting your touch, this home offers a full partially finished basement that holds untold potential for expansion and customization. While fire damage scars a small portion of the exterior, this home is certainly worth a look. Discover peaceful country living with endless possibilities at your fingertips. (id:26218)
Pd Realty Inc.
1962 Carriage Court
Orillia, Ontario
A home for those with discerning taste. A masterpiece of design that leaves no detail overlooked. This is 1962 Carriage Ct. The soaring 2-story foyer, custom millwork, rich hardwood floors & grand staircase welcome you inside. The formal living room is bright & calming, with views of the picturesque estate lot this home sits on. The separate formal dining room is perfect for hosting holiday dinners. The thoughtfully designed kitchen showcases timeless elegance with a farmhouse feel. From the honed granite countertops & custom cabinetry to the Wolf-SubZero appliances & tongue-and-groove ceiling, even the most refined chef will be envious of this incredible space. Countless hidden features abound, like a warming drawer, spice rack, knife block & more. You won’t be disappointed. The breakfast area leads to the private grounds, while the cozy family room with a gas log fireplace is ideal for gathering with those you love. A 2-pc bath & well-appointed laundry room with entry from outside complete this level. Upstairs, the spacious primary suite offers a jaw-dropping, spa-inspired ensuite bathroom with heated floors, a relaxing cast iron soaker tub, oversized separate custom shower, double vanity & walk-in closet with impressive storage solutions. Three additional inviting bedrooms & 4-pc bath also await, perfect for children or guests. The lower level features a spacious rec room & hobby space, along with another generously sized bedroom, 3-pc bath with heated floors & sauna. Set on almost 3 acres, the luxurious features of this home continue outside. Enjoy evenings on your screened porch, relaxing on the patio or swimming in the heated inground pool. Abundant parking & storage are available in the attached double garage & detached outbuilding with heated recreation space. Located in the coveted Marchmont school zone & a dream location for cycling enthusiasts with 100s of kms of quiet roads, the prestigious lifestyle you’ve been waiting for is here at 1962 Carriage Ct. (id:26218)
Keller Williams Experience Realty Brokerage
188 Diana Drive
Orillia, Ontario
Welcome to your dream rental home! This charming 4 bed, 2.5 bath residence is nestled in a highly sought-after area, offering both comfort and convenience. Boasting spacious living areas and a well-designed layout, this home provides ample space for families or professionals seeking a tranquil retreat. Elegance meets functionality with modern amenities and stylish finishes throughout. Situated in a prime location, this residence ensures easy access to all amenities, making daily errands a breeze. Whether you're enjoying the nearby parks and recreational facilities or exploring the vibrant local scene, this rental opportunity embodies the perfect blend of luxury and lifestyle. Don't miss out on the chance to call this 4 bedroom sanctuary your home sweet home! (id:26218)
Century 21 B.j. Roth Realty Ltd. Brokerage


