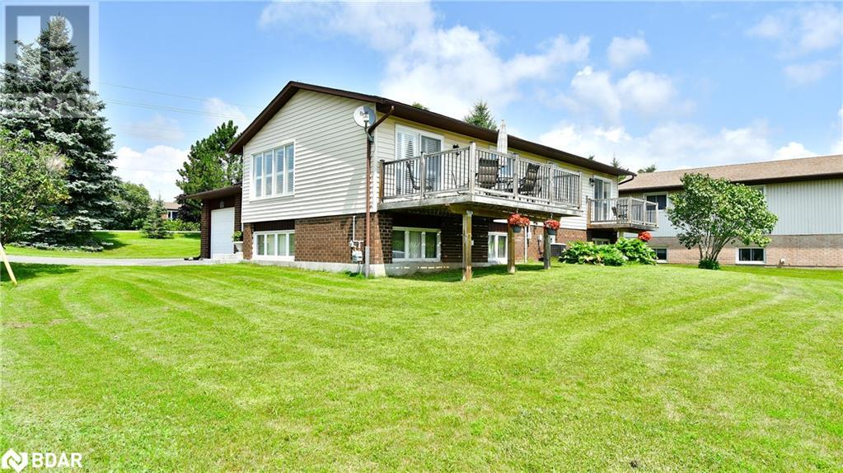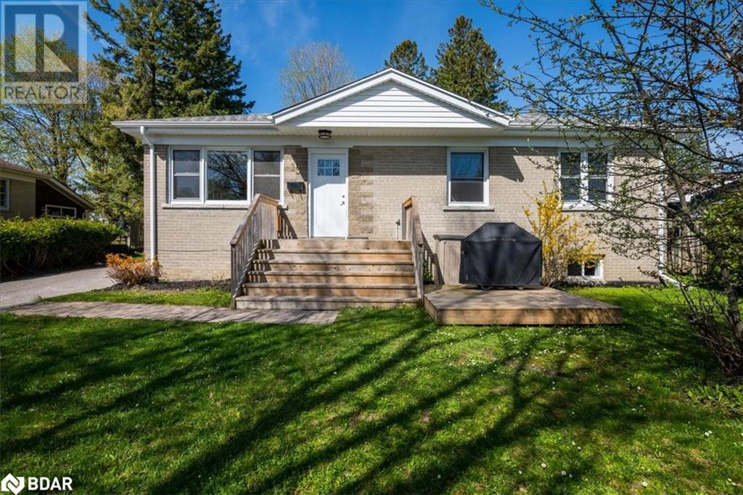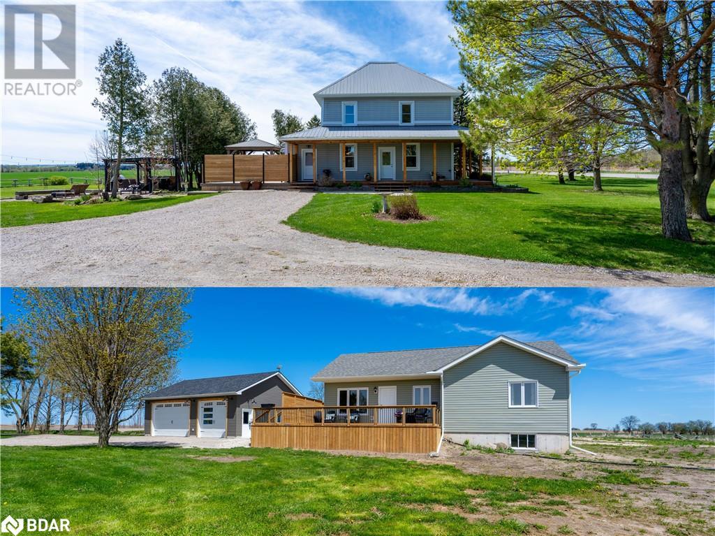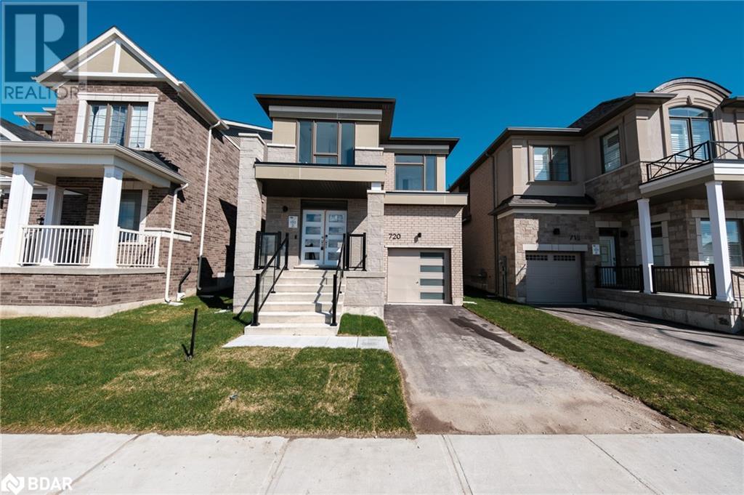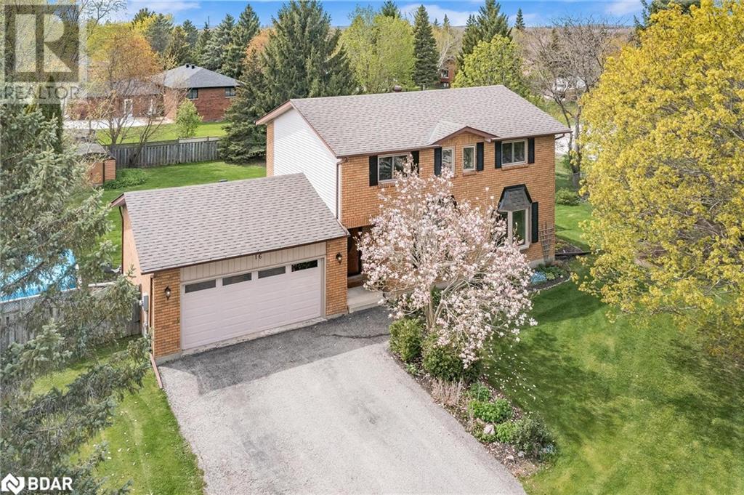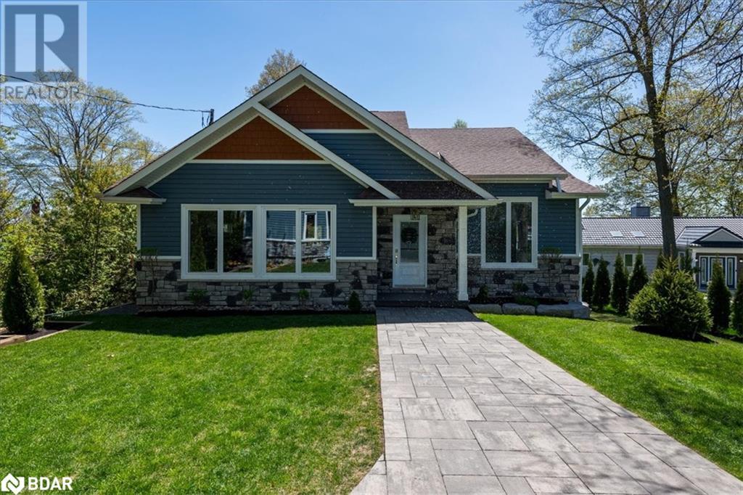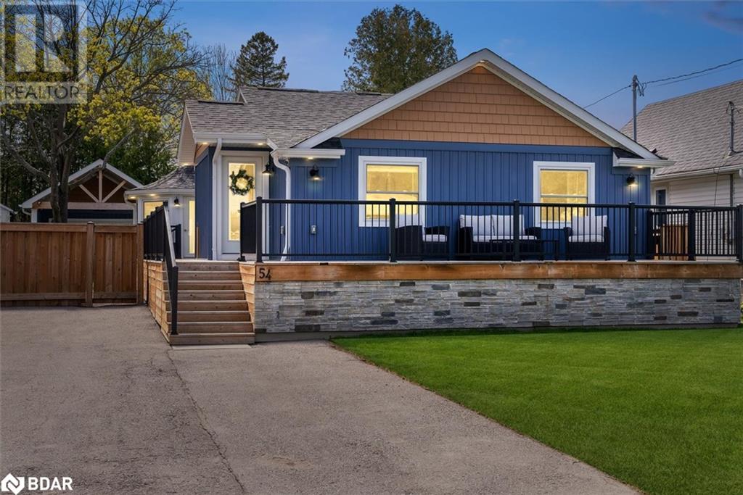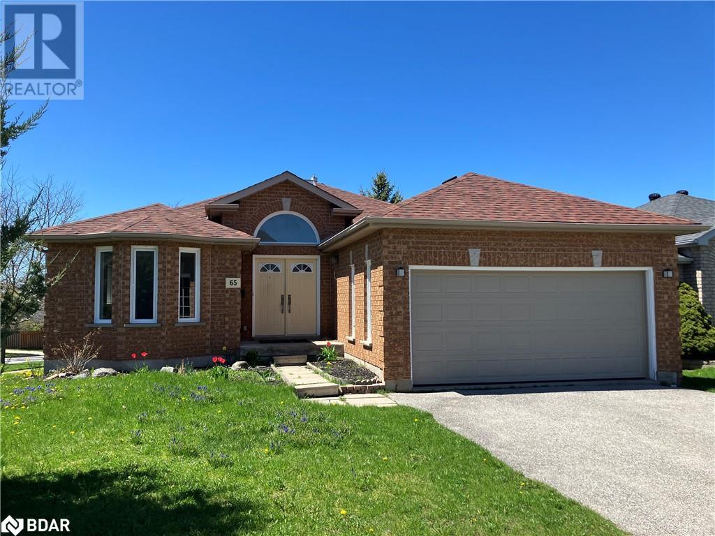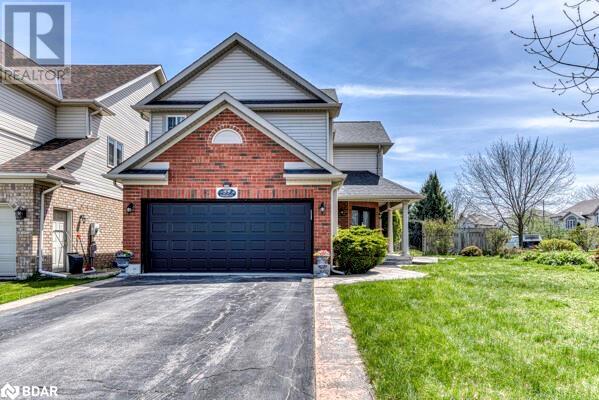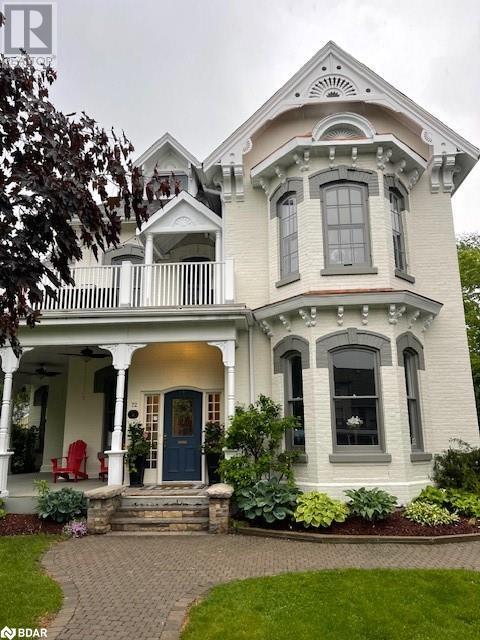227 Park Lane
Hastings, Ontario
WATERFRONT - Deeded Access to Trent River, where fishing, boating, swimming, kayaking, or wakeboarding are just a few activities to enjoy as create your new memories at the water. A lovely, meticulously maintained home features bright soft decor with large windows in both the upper and lower level. There are 3+1 BDs, 2 Baths, 2 walkouts, and in the lower level, a large family room with a gas fireplace, a 4th BD, 3 Pc Bath with a walk-in shower. Most windows have California Shutters included. Baths both updated with granite counters. The maintenance-free exterior has two decks to enjoy the warmth of the sun and a quiet patio in the rear to sit peacefully with coffee or to host BBQs family and friends. Walk or bike into the village of Hastings or the TransCanada Trail, Hastings Sports Field House, with golf, pickle ball, shopping or dining, plus much more very close by. You can boat lock-free to Peterborough or travel through the TSW lock system. The private gated water access boasts a sand beach, a play climber for children, covered picnic area, boat launch & winter boat storage. From the dock you can spend your summer experiencing all that this lifestyle has to offer. Located only 15 mins to Campbellford with hospital (CMH)Peterborough only 30 mins with Costco, PRHC, 35 Cobourg/Via Rail/Hwy 401 or 45 mins to Hwy 407 via #115. This tranquility is the best of both worlds & a lifestyle everyone strives for, so let the memories begin! (id:26218)
Royal Heritage Realty Ltd.
13 Esther Anne Drive
Orillia, Ontario
Welcome to 13 Esther Anne Dr., a charming residence nestled in one of Orillia's desirable neighborhoods. Conveniently located near schools, parks, shopping, and dining options, this home offers the perfect blend of tranquility and accessibility. There are 3 bedrooms and 1 full bathroom on the main floor with a large sized living room. The kitchen is spacious and has a cute breakfast nook for family meals. The in-law suite in the lower level, has an eat-in kitchen, bedroom, and large living room. There are laundry appliances on both levels. The exterior has had a new roof, soffit and facia and aluminum capping in 2021. New front porch and decks at the front and rear of the home in 2019. And in 2017, the front door was replaced, new window glass in all widows, repointing of all exterior brick and the addition of new window sills to all the windows. Don't miss this opportunity to own a stunning home in a wonderful neighborhood. Schedule your private tour today and experience the charm of 13 Esther Anne Dr. for yourself! (id:26218)
Sutton Group Incentive Realty Inc. Brokerage
2795 County Rd 92 Road
Springwater, Ontario
***TWO HOMES ON ONE PROPERTY!*** If you've been searching for a property that accommodates multi-family living, while giving everybody their own private space, it truly does not get any better than this! This picturesque 2.6 acre lot surrounded by farm fields, features a charming, inviting, updated 5 bedroom farmhouse, and a 2023 constructed, bright spacious bungalow with a finished basement with large windows. Long driveway with lots of parking, plus detached (34 x 24 840 sq ft) 3 car garage gives you plenty of space for all your vehicles and toys. Farm house has wrap around, covered front porch, private rear deck, and outdoor kitchen. Interior features updated kitchen with quartz counter and backsplash, newly reno'd bathrooms, square living room, main floor bedroom, separate dining room, and butlers pantry. 3rd storey has incredible, newly finished loft/family room offering over 800 sq ft, with vaulted ceiling. Bungalow was built in 2023 and has multiple walk outs to 3 decks, 2 of which are totally private. Main living area is open concept and very bright. Finished basement has huge rec room and has a convenient 2 piece bath. Propane stove, almost entirely carpet free (except for stairs). Both homes have main floor laundry. Everything in the bungalow is new, and the farmhouse has had several mechanical updates as well including: Furnace and AC 2021, all electrical (including panel), all new plumbing, windows and doors on main level 2024, eavestroughs 2024, owned electric HWT, hardwood on main floor, dishwasher, spray foamed basement, carpet free aside from 1 bedroom. Steel roof. Just 5 mins to Wasaga, 8 mins to beach, 25 mins to Barrie. Click on view realtor website for age, sq footage, prop taxes and additional photos including bedrooms and bathrooms. (id:26218)
RE/MAX Hallmark Chay Realty Brokerage
720 Mika Street
Innisfil, Ontario
Welcome to Lake Haven development. Your dream home built by Mattamy Homes, featuring the esteemed Baldwin Elevation floor plan in a desirable 4 bedroom, 3 bath configuration. This meticulously crafted residence boasts an array of premium builder upgrades, with particular emphasis on the heart of the home - the kitchen.Step into luxury as you explore the open-concept living spaces adorned with high-quality finishes and attention to detail. The second floor conveniently hosts a laundry room, offering utmost convenience for modern living.Nestled in a sought-after Lake Haven development, this home combines comfort, style, and functionality, presenting an unparalleled opportunity to make your homeownership dreams a reality. Don't miss the chance to make this exceptional property yours. Schedule your viewing today! (id:26218)
RE/MAX Hallmark Chay Realty Brokerage
16 Kevin Crescent
Thornton, Ontario
Top 5 Reasons You Will Love This Home: 1) Nestled in the highly desirable village of Thornton, this home boasts convenience with proximity to parks, the Trans Canada walking trail, local amenities, and quick access to Highway 400 and 27 2) With four bedrooms on the upper level, a spacious family room and kitchen on the main level, plus a finished basement featuring a fifth bedroom and an inviting recreation room warmed by a stunning gas fireplace, this home is tailor-made for family living 3) Surround yourself in the extensive fenced backyard, offering ample space for children to play safely and a generous deck perfect for summer gatherings and relaxation 4) Added assurance from knowing the current owners have cherished nearly three decades in this home, a testament to its livability and the countless moments of joy it has provided 5) Benefit from the recent upgrades, including newer windows and shingles, providing not only aesthetic appeal but also durability and efficiency for years to come. 2,287 fin.sq.ft. Age 36. Visit our website for more detailed information. (id:26218)
Faris Team Real Estate Brokerage
31 Pavillion Road
Dunsford, Ontario
Craving Lakeside Living without the high price? Lovingly-maintained, inside and out, this custom-built 4-bedroom home offers unforgettable sunset views over Lake Sturgeon from the balcony and is just a short stroll to the waterfront. Whether you enjoy life here full time or part this home has it all! Sip your morning coffee overlooking the water or enjoy a glass of wine at the end of the day, curled up with a book in front of your floor- to-ceiling California stone fireplace with barn-beam mantle. Listen to your children or grandchildren’s laughter as they play at the nearby playground. Year round activities include swimming, boating, fishing, Ice-Fishing, Paddle Boarding, Ice-skating, snowmobiling and more. Close to all amenities and just 15 minutes to Lindsay and Bobcaygeon. Entertain family & friends in your ground-level great room complete with bar and W/O to yard. Retire to the O/C Master Retreat w/ens jaccuzi tub & step in shower, separate full dressing room. Pine Vaulted Ceilings and gorgeous full-face windows make this an exceptional home or cottage (id:26218)
Royal LePage Your Community Realty
68 Heyden Avenue
Orillia, Ontario
Discover the allure of lakeside luxury in Orillia with this custom-designed waterfront home on the shores of Lake Simcoe. No detail has been left untouched! Step inside to find plank hardwood floors and ambient natural light connecting the open-concept living areas. The spacious living and dining rooms feature a custom-built wall with a television mount and cozy gas fireplace. The gourmet kitchen boasts quartz countertops, premium fixtures and appliances, a sizable island, serving area, coffee bar, and a walkout to the covered upper deck. Retreat to the primary lakeside bedroom with floor-to-ceiling walk-in closet, walkout to upper deck, and a luxury 5-pc ensuite complete with soaker tub, walk-in shower, and double sinks. Upstairs, the two bedrooms and connected bathroom offer stunning lake views, with a conveniently located laundry room. The lower level with walkout features an expansive family/rec room with a walkout, a 4th bedroom with 3-pc ensuite, and ample storage space. Outside, enjoy your own waterfront oasis with armour stone, professionally landscaped, firepit, covered gazebo and 50 feet of prime waterfront (eastern exposure) with deep water docking and protected water by Grape Island, making this property easy to enjoy swimming, boating, sea-dooing, or waterskiing. Other features include the heated detached garage with a loft living/work space perfect for home office or guest accommodations along with ample parking that make this home easy to manage plenty of family and friends. Experience the best of waterfront living in this quiet highly desirable waterfront neighourhood within the city limits of Orillia. (id:26218)
RE/MAX Right Move Brokerage
54 Franklin Beach Road
Georgina, Ontario
Fabulous Fully Renovated Lakeside Retreat Is A True Entertainers Delight - Offering The Beach House Inspired Lifestyle You've Been Dreaming Of! Immaculate T/O & Featuring Soaring Cathedral Ceilings W/Shiplap, Pristine Hardwood Flooring, An O/C Design & Gourmet Style Kitchen W/Quarts Counters, Kitchen Island & Breakfast Bar, Large Updated Windows, Ss Appliances & More! Elegant Main Bathrm Includes Heated Floors, H & H Sinks, Quarts Counters & Spa-Like Shower. PLUS A Large Insulated Gazebo W/Electrical (Currently Used As Office) AND A Spectacular Detached 1.5 Car Garage Offering Bonus Loft & Covered Outdoor Entertainment Area, Fire Pit W/Poured Concrete Surround, Patio, Outdoor Shower & 6 Person Hot Tub, Metal Gazebo, A Spacious Wrap-Around Deck * Gas Bbq Hookup - All Situated On A Landscaped & Fully Fenced Very Private Backyard Just Steps To The Most Beautiful Sandy Shores Of Lake Simcoe & Private Residents Only Beach Access On The Sunset Side Of Stunning Lake Simcoe & Perfect For Swimming! Tankless Water Heater. Updated Natural Gas Furnace. Central Air, Dimer Switches. Upgraded Trim. Under Mount Kitchen Sink. Nest Thermostat. Backsplash. New Drywall & Paint In Detached Garage. Raised Garden Beds. New Fencing. **TO NOTE NO EXIT STREET / QUIET / FAMILY FRIENDLY (id:26218)
RE/MAX All-Stars Realty Inc.
65 River Ridge Road
Barrie, Ontario
Wonderful Kingswood bungalow, 3 bedrooms, Eat-in kitchen with walkout to rear deck, living room/ dining room, family room, 4 piece bathroom, Primary suite with walk-in closet and 4 piece ensuite. Open and airy design, basement has been partitioned and is awaiting your finishing, 2 piece bathroom in basement. 2 car garage with access into home. Deck lot style with large basement windows. Rear wood deck off of kitchen, fenced rear yard. A great opportunity to get into Kingswood at this price level. (id:26218)
Coldwell Banker The Real Estate Centre Brokerage
59 Highlands Crescent
Collingwood, Ontario
Welcome to the highly sought-after Georgian Meadows community. Situated on a prime corner lot, this exceptional Franklin model offers over 2200 sq. ft. of living space (above grade/below grade). Boasting 3+1 bedrooms and 3.5 baths, this home is adorned with an array of remarkable features. The expansive open-concept kitchen is a focal point, featuring a spacious center island, stainless steel appliances, granite countertops, gas stove, ceramic flooring, and convenient access to your backyard haven! Step outside to discover a poured concrete patio, durable composite deck, relaxing hot tub, serene waterfall pond, and a retractable awning, an in-ground sprinkler system, garden shed, gas BBQ hookup, and meticulously landscaped gardens. Inside, the living area exudes warmth with a cozy gas fireplace, hardwood flooring, and elegant California shutters, seamlessly blending with the kitchen's open concept. Additional main floor amenities include a two-piece bath and main floor laundry, with direct entry from the 2-car garage. Upstairs, the primary bedroom impresses with its generous size, large walk-in closet, and private 3-piece ensuite. Two additional spacious bedrooms with double closets and a well-appointed 4-piece bath complete the upper level. The lower level adds even more living space, featuring a comfortable rec room with pot lighting, an additional large bedroom, two double closets, and a 3-piece bath. This immaculate home boasts one of the finest lots in Georgian Meadows and includes updates such as a new roof in 2020 (transferrable warranty), furnace installed in 2022, hot water tank 2022 (rental), smart thermostat and smart cabana lighting for added convenience. Welcome to luxurious living in Georgian Meadows! Call today for your personal viewing! (id:26218)
Exp Realty Brokerage
72 High Street
Barrie, Ontario
Meticulously restored and maintained Heritage Designated Property - The Dyment House offers endless possibilities whether it's stunning offices, a live/work arrangement, income potential or a combination of all of these options - this property is sure to impress. All big ticket items have been recently updated - furnaces, A/C units, roof, appliances, electrical & plumbing, while maintaining the architectural features that make this property one of a kind - 11' ceiling, original plaster crown molding, original hardware. Main floor & 2nd level are currently used as executive offices, one with fireplace. 3rd floor loft space with fireplace, is being utilized as an income generating Airbnb (offered turn-key furnished, chattels included). Rear of the property contains a 2 bed / 2 bath self-contained apartment for additional revenue. The work has been done for you - extensive renovations, updates and upgrades throughout (see attached). Parking for 12. Four electrical panels and meters. (id:26218)
RE/MAX Hallmark Chay Realty Brokerage
139 Penetang Street
Barrie, Ontario
Beautiful Quaint Red Brick Bungalow nestled in sought-after East-End in Codrington School District on a over 60' wide mature treed lot with Detached Garage & fenced rear yard. 3 +1 Bedrooms, 2 Baths. This loved & well cared for home is overflowing with Charm & Character with the successful decor of so many Pinterest inspired details - making it magazine worthy. Refinished Hardwood floors flow through the main level except in Kitchen & Bath. Beautifully decorated & functional Kitchen: Under cabinet Lighting-Crown Topped cabinetry-Glass Upper Cabinets-butcher block counter tops, Stainless Fridge & Stove, plus more, Two large crown topped windows one with California Shutters brighten the Liv/Din Rm with the focal point being the custom floor to ceiling Electric Fireplace plus two trimmed circular arched doorways. A Huge Family Room with two above grade windows & ceramic flooring in the basement. Separate Side entrance to the mostly finished basement. Forced Air Gas Heat with A/C. 100 Amp Breaker service panel & all windows replaced. Attractive custom cement cobble stone walk-way leads to rear patio. Enjoy the wonderful East-End lifestyle walking to: Lake/Beach/Walking-Biking Trail/Schools/Parks/Downtown Amenities. Shows well & ready for Immed possession! Respectfully priced to sell! (id:26218)
RE/MAX Hallmark Chay Realty Brokerage


