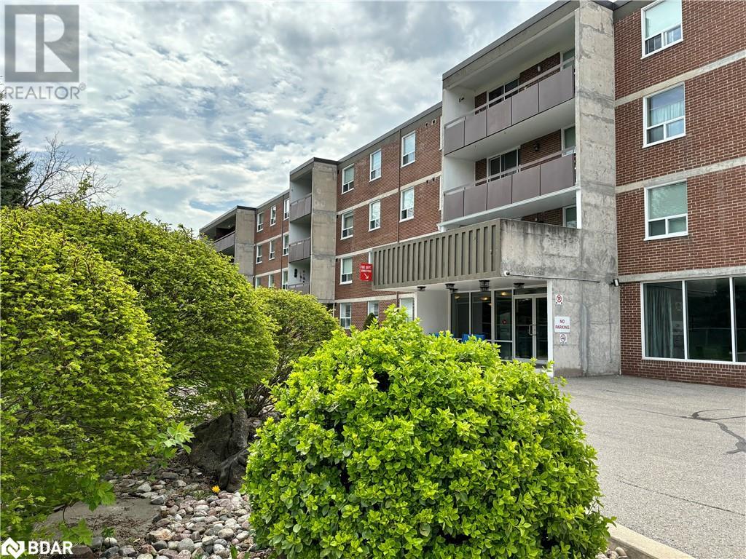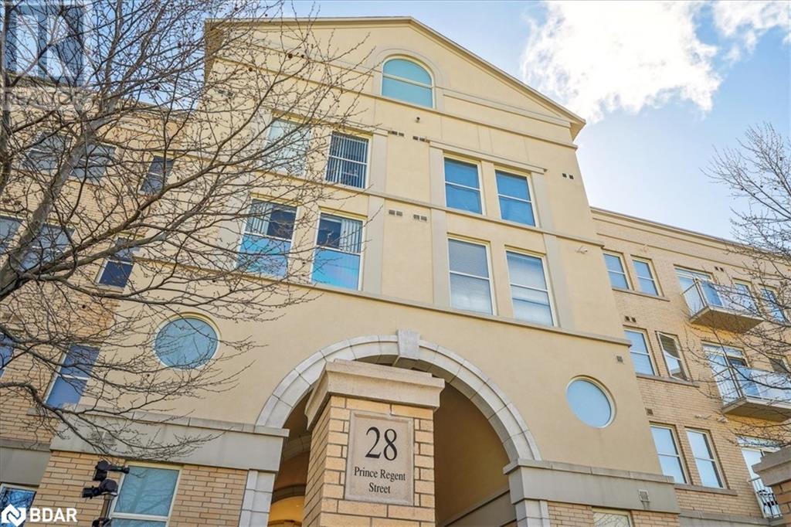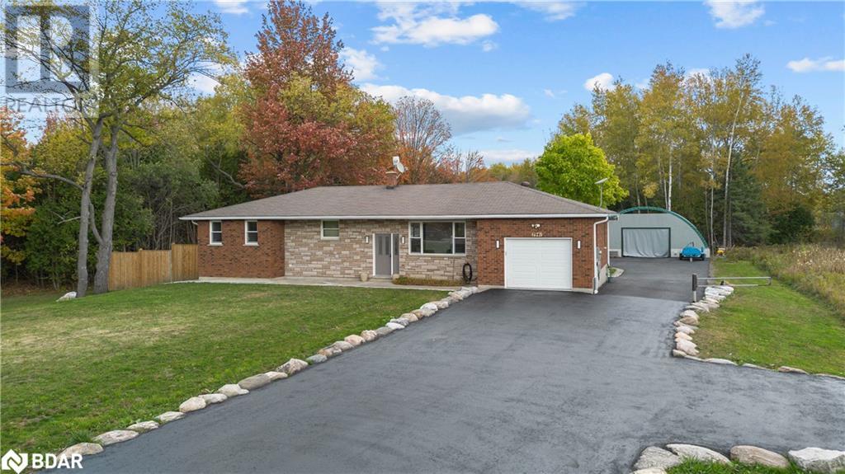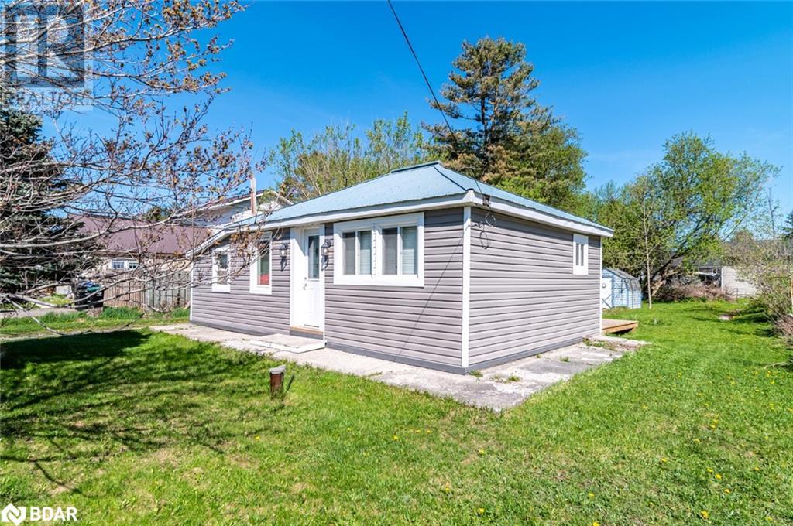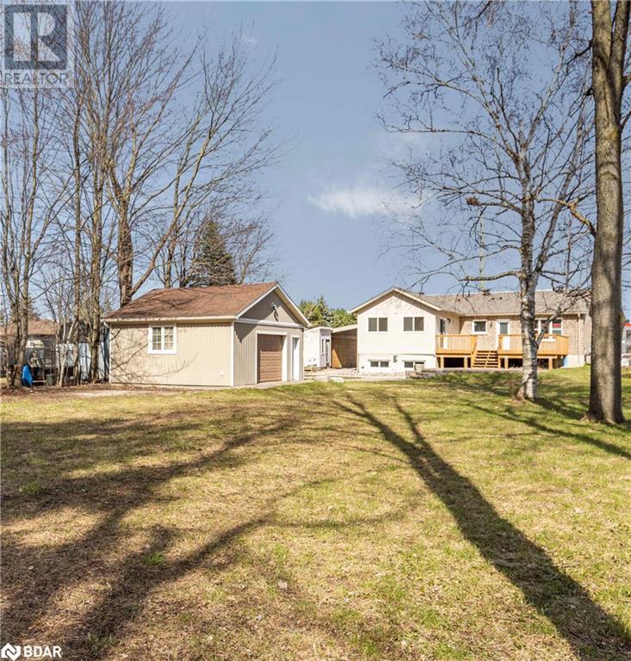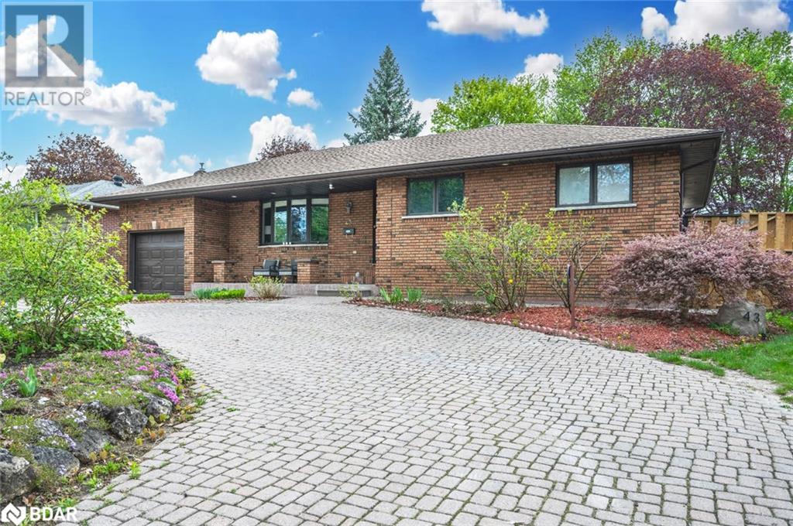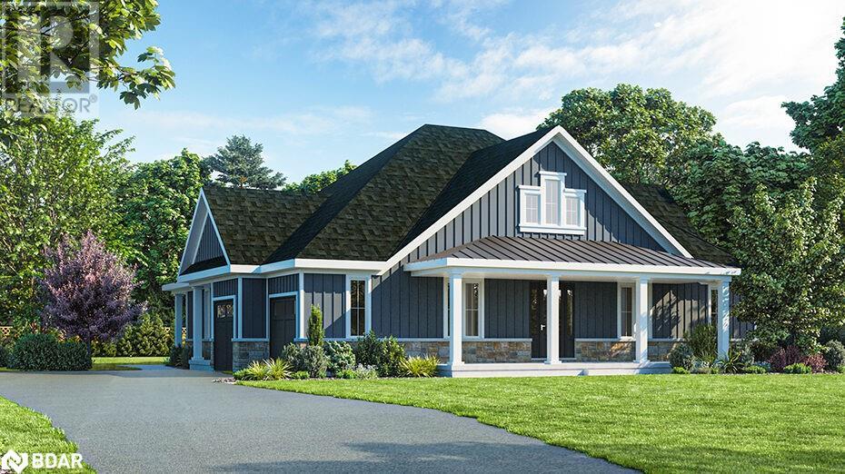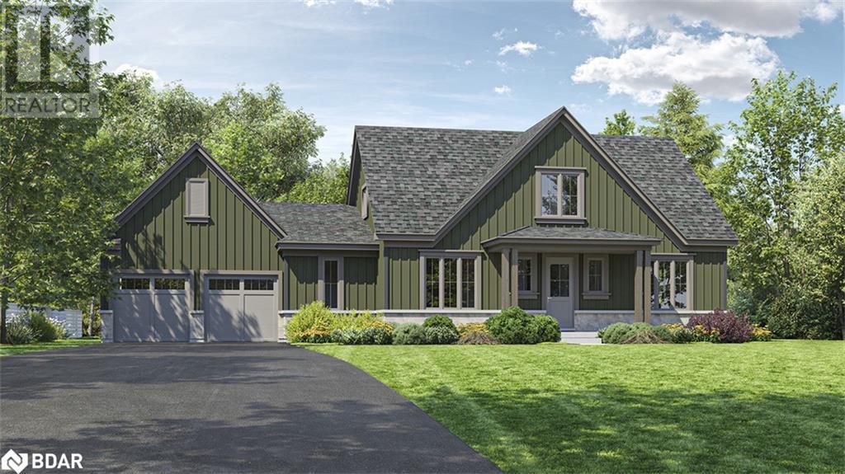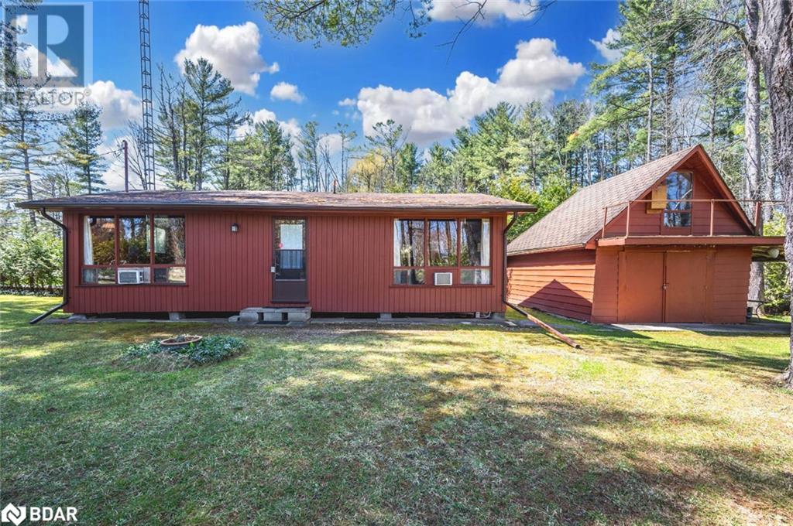2 Chipmunk Lane Unit# 129
Cherry Valley, Ontario
This charming cottage is surrounded by lush gardens and a nice patio in the shade, with no neighbours behind - the perfect space to unwind & entertain. Top features include the large sunroom/family-sized dining room, large windows, a heat pump for heating and cooling, a garden shed, eavestroughs & a huge backyard. Centrally located between the family amenities/pool & the adult pool, gym & beach, this cottage is located in the premium Woodlands area of East Lake Shores, a family and pet-friendly resort on the shores of East Lake, just 9 km from Sandbanks Provincial Park and 10 minutes from Picton and surrounded by Prince Edward County's wineries, shopping, and restaurants. Open from April through October, this is carefree condo living at its best be as busy or relaxed as you like while someone else cuts the grass and takes care of the pool! Open from April through October. Condo fees include TV/Internet, Water/Sewer and use of amenities. Move right in! This cottage is being sold fully furnished. Amazing amenities include 2 swimming pools, tennis, basketball, a gym, beach volleyball, canoes, kayaks, and paddleboards. Rentals are permitted D.I.Y. or join the turnkey resort program. You own the cottage & lot. (id:26218)
Royal LePage Connect Realty Brokerage
Royal LePage Connect Realty
21 Weldon Crescent
Barrie, Ontario
SWOON-WORTHY HOME IN THE COVETED EAST END PLACED ON A POOL-SIZED LOT WITH EXQUISITE FINISHES INSIDE & OUT! Welcome to this gorgeous home located at 21 Weldon Crescent. Nestled on a tranquil crescent in Barrie's esteemed East End neighborhood. This home is within walking distance of Codrington Public School and nearby parks. A short drive away, downtown Barrie, Johnson's Beach, and various shopping and dining options await. The modern exterior, adorned with new Hardie board siding and stacked stone accents, exudes curb appeal and is illuminated by convenient pot lights. Step inside to discover a welcoming atmosphere, highlighted by nine-foot ceilings on the main floor. The beautifully renovated kitchen boasts a stylish backsplash, quartz countertops, and new appliances including a gas stove, while the cozy living room features a custom Napoleon fireplace. Upstairs, a completely renovated level includes a luxurious primary suite with an ensuite bathroom boasting heated floors, a freestanding bath, double shower heads, and double sinks. The fully finished basement adds extra living space with a cozy rec room hosting a fireplace. Outside, a good-sized rear yard with a new fence and a wide side gate offers privacy and space for outdoor enjoyment, complete with a large shed and room for a pool. Don’t miss out on this stunning #HomeToStay in the sought-after east end! (id:26218)
RE/MAX Hallmark Peggy Hill Group Realty Brokerage
200 Holland Court Unit# 311
Bradford/west Gwillimbury, Ontario
Great size end unit 2 bedroom condo approx. 975 sq ft with hardwood flooring. The primary bedroom features a built in wall unit with bed frame and a generously sized walk-in closet and 2 piece ensuite. Large living room and dining room. The 2nd bedroom has a built in unit for storage and hardwood flooring. This unit features in suite laundry and all appliances included. Relax in the main baths jetted tub. The large balcony faces lots of trees to give you maximum privacy. Located on a quiet court within walking distance to downtown stores and shops. One underground parking spot and 1 locker included. Condo fee includes heat, hydro, water and maintenance. (id:26218)
Sutton Group Incentive Realty Inc. Brokerage
28 Prince Regent Street Unit# Ph5
Markham, Ontario
Introducing Garden Court By Monarch in the prestigious Cathedraltown. Ideal split 2 bedroom layout with pond views from 2 balconies! Experience luxury living with an open concept design, tons of storage space, 9-foot smooth ceilings, and laminate floors throughout. European-inspired LEED Green low-rise condo design. 24-hour concierge service, a vibrant party room, and a convenient car wash facility. Nestled in a tranquil enclave, this residence offer serenity while being minutes away from essential amenities such as Canadian Tire, Costco, Freshco, T&T Supermarket, and a plethora of restaurants. Quick access to highways 404 and 407 ensures effortless commuting. Families will appreciate proximity to top French immersion schools and high schools, making it an ideal location for education and relaxation alike. (id:26218)
RE/MAX West Realty Inc.
120 Dundonald Street Unit# Bsmt
Barrie, Ontario
Bachelor Basement Apt In Barrie! Just Minutes to the Kempenfelt Bay & Local Beaches, Located Near Schools, Bus Routes, Shopping & Many Other Amenities. With its own separate entrance & Laundry in-suite, making the unit completely independent. Feats newer Laminate flooring & Tile. An open concept layout with a good sized bedroom area, and a spacious kitchen/living area combo with large window overlooking. Making the space very bright. A 3pc bathroom with walk in shower. Driveway Parking For 1 Vehicle AVAIL July 1st, 2024 $1600/Mth Incl. Of Heat/Water/Electricity (id:26218)
RE/MAX Crosstown Realty Inc. Brokerage
7941 10th Side Road
Innisfil, Ontario
Country Property yet steps to the Border of Barrie. Major Renos since 2021. Unique Set up up for someone with Small Business. Landscaper, contractor etc who needs parking/storage for equipment. (not zoned). Complete New Kit with Quartz C/Top & Ceramic B/S-21. New Appls 2-31 fridges, 36 gas stove Bertazonni, Bosch Dishwasher, LG Front load W&D. Navien tankless HWT (O) UV water filtration system. Complete flooring - Bedrooms laminate, Baths/Kitchen and entryways -SPC vinyl. LED lighting and fans, new receptacles and smart lighting. Epoxy flooring in garage and laundry. Natural gas heater in Insulated O/S Deep Garage. Electric heat in Detached Insulated Gar, New 60 amp panel and wiring. New Shingles/Garage door on Det Gar-22. New Eavestrough on house and Det Gar- Aug 2023. New Paved Driveway-26-30 Cars-Sept 2022, New paint, trim, crown moulding and casing T/O house-23. New Toilets and Vanities x 3. Pot lights. Easy In-Law Set Up. R/I Kitchen Down just need counters/sink.20X40 Dry Storage Quonset hut (moveable). Large R/R with A/G Windows. New woodstove, liner and chimney. WETT cert-21, New fencing, interlock patio, painted deck. New swim spa, concrete patio and retaining wall including stone landscaping. Generac backup generator. (id:26218)
Sutton Group Incentive Realty Inc. Brokerage
5496 County Rd 90
Utopia, Ontario
PUT YOUR FINISHING TOUCHES ON THIS COZY BUNGALOW IN A PEACEFUL LOCATION ON A LARGE 60’ X 168’ LOT! Looking for your next project? Look no further! This cozy bungalow with an oversized driveway and a metal roof is sitting on a large 60 x 168 ft lot, waiting for finishing touches. The open concept main floor features a sliding door walkout to the deck and large backyard. This home also has a 4-piece bathroom and two bedrooms. Added peace of mind with newer windows and doors replaced within the last 18 months. Great location, just minutes to shopping, major commuter routes, family fun at Snow Valley, and so much more. Come put your custom finish on this great #HomeToStay! (id:26218)
RE/MAX Hallmark Peggy Hill Group Realty Brokerage
72 Patterson Road
Barrie, Ontario
RARE FIND! LEGAL BASEMENT APARTMENT. Extra monthly income to help pay the mortgage. Located in south Barrie. Huge beautiful 250 deep treed lot, feels like a country property. Outdoor enthusiats will enjoy Ardagh Bluffs 17 km of nature trails located only minutes away or enjoy a short walk to Bear Creek Eco Park. There is a large detached insulated garage/work shop. Great for the person with all the toys. All new windows, furnace, central Air, roof. Interior has been completely redone from floors, drywall, bathrooms and kitchens. It's like a new house! New main floor kitchen cabinets and a centre island, great for entertaining. The main floor has 3 bedrooms. The spacious master bedroom has large windows facing the tall trees in the yard and a W/O to a newly built deck. The lower level has 2 spacious bedrooms and a large kitchen with room for a dining room table big enough for family gatherings. There is a huge sunken great room with a gas fireplace. Large windows and 2 walk outs so you feel like your on the main floor. 2 laundry rooms. A double wide driveway big enough to accomadate many vehicle's. Parking is not an issue. Take a look at the home & fall in love. Minutes to hwy 400. Barrie Waterfront & shopping. (id:26218)
Sutton Group Incentive Realty Inc. Brokerage
43 Springhome Road
Barrie, Ontario
UPDATED ALL-BRICK BUNGALOW PRESENTING NUMEROUS UPGRADES & IN-LAW POTENTIAL! Welcome home to 43 Springhome Road in Barrie! This stunning all-brick bungalow seamlessly blends modern luxury with timeless charm. It features an impressive semi-circle interlock driveway with parking for up to six cars and an electric vehicle hook-up. It's in a serene neighbourhood near Greenfield Park and Lackies Bush trails, ideal for families. Conveniently located near schools, the Allandale Recreation Centre, bus routes, highways, and shopping, it offers easy access to everyday essentials. The expansive 75 x 135-foot lot provides ample outdoor space for relaxation and entertainment. The meticulously renovated interior boasts gleaming hardwood floors, renovated bathrooms, and open-concept living spaces flooded with natural light. The gourmet kitchen features sleek countertops and stainless steel appliances. The fully finished basement offers in-law capability with a separate entrance, a second updated kitchen, and dedicated laundry facilities, providing flexibility for extended family or guests. Your #HomeToStay awaits! (id:26218)
RE/MAX Hallmark Peggy Hill Group Realty Brokerage
92 Waverley Heights
Waverley, Ontario
Introducing the Timberland Model at Waverley Heights Estates—where grandeur meets modern elegance in a masterfully designed estate home. This prestigious model offers a luxurious 2511 sq. ft. of living space, expandable to an impressive 3242 sq. ft. with an optional loft, catering to those who desire spacious, yet intimate living environments. As part of our pre-construction offerings, the Timberland model allows buyers to choose their perfect lot, customize interior designs, and select from premium finishes and architectural upgrades that reflect a true commitment to luxury and craftsmanship. Nestled in an exclusive community close to Georgian Bay and within easy reach of exceptional skiing, golfing, and hiking, the Timberland is ideal for those who enjoy an active lifestyle but also seek tranquility at home. Its design features a blend of traditional charm and contemporary aesthetics, making it a timeless choice for discerning homeowners. The open floor plan, optional vaulted ceilings, and large windows ensure every room is bathed in natural light, enhancing the serene feel and luxurious ambiance. Prospective buyers are encouraged to view our detailed online magazine through the links provided in this MLS listing, which offers a deeper insight into the Timberland model’s potential and the opulent life that awaits at Waverley Heights Estates. Prepare to be enchanted by a home that promises not just a living space but a complete lifestyle transformation, anticipated to be ready for occupancy within 11 to 12 months. Step into your future at Waverley Heights, where each home is a cornerstone of quality and every detail echoes your personal taste in luxury living. (id:26218)
Keller Williams Experience Realty Brokerage
23 Waverley Heights
Waverley, Ontario
Welcome to the Hillside Model at Waverley Heights Estates, a testament to luxury and exclusivity in one of the region’s most desirable new developments. This preconstruction opportunity allows discerning buyers to not only select their preferred lot but also customize their homes with an array of elegant finishes and sophisticated upgrades. The Hillside model, spanning an impressive 2413 sq. ft., is designed for those who appreciate the finer things in life, featuring expansive living spaces, optional high-end elevations, and the flexibility to add personal touches that make a house truly feel like home. Situated in a thriving community known for its quick access to Georgian Bay, renowned ski resorts, and lush golf courses, Waverley Heights is not just about building homes—it's about creating lifestyles. Whether you're drawn to weekend sailing, morning golf, or après-ski evenings by your optional fireplace, the Hillside offers a perfect backdrop for a life well-lived. Our pre-construction option is an invitation to be part of something uniquely yours, expected to be ready for move-in within 11 to 12 months. We encourage you to click through to our detailed online magazine available in the MLS listing links to explore more about the Hillside model and the exquisite Waverley Heights Estates. This is more than a home; it’s a space where luxury is crafted to your specifications, creating a haven that reflects your highest aspirations. (id:26218)
Keller Williams Experience Realty Brokerage
47 Grandview Crescent
Oro-Medonte, Ontario
EMBRACE LAKESIDE LIVING IN ORO AT THIS SECLUDED .3-ACRE OASIS WITH PRIVATE DEEDED BEACH ACCESS! Welcome to 47 Grandview Crescent. This lakeside home epitomizes the tranquil lakeside lifestyle, boasting private deeded beach access to Lake Simcoe. Conveniently located near Highway 11 and Orillia, it offers seclusion and accessibility. Set on a spacious .3-acre lot surrounded by mature trees, the interior charms with cozy cottage vibes, vaulted ceilings, and ample natural light. Four bedrooms accommodate family and guests, while separate living and dining areas provide perfect spaces for gatherings. Modern updates include a new electrical panel, drilled well, and septic systems in 2014, with a detached garage offering seasonal storage. The expansive outdoor space invites relaxation and exploration, with opportunities for sunbathing, leisurely walks along the beach, and enjoying nature. (id:26218)
RE/MAX Hallmark Peggy Hill Group Realty Brokerage




