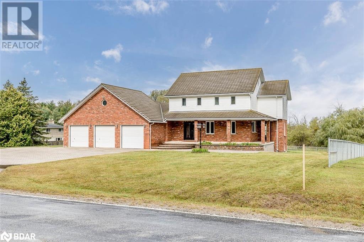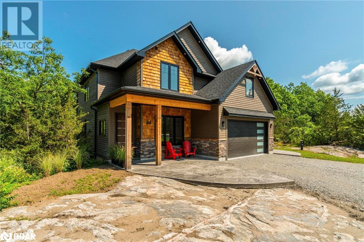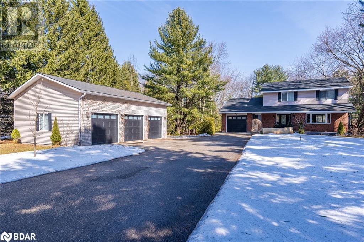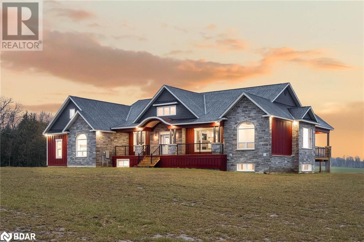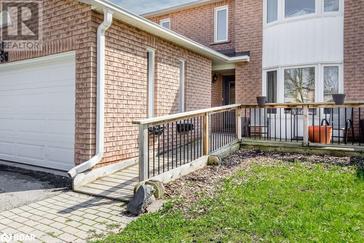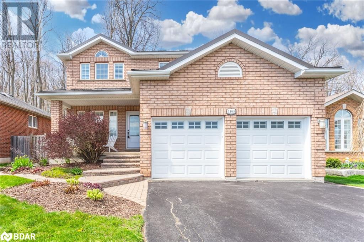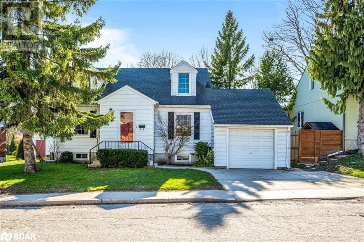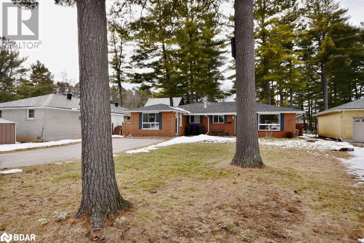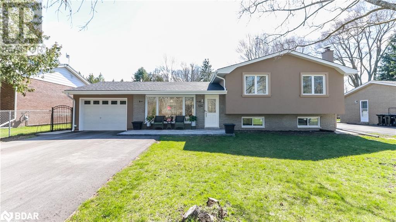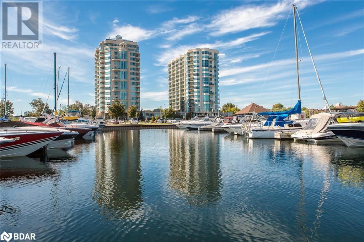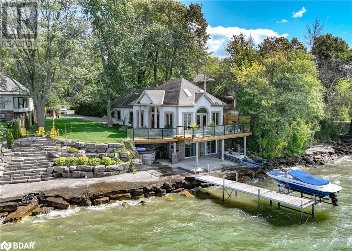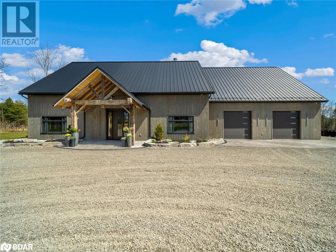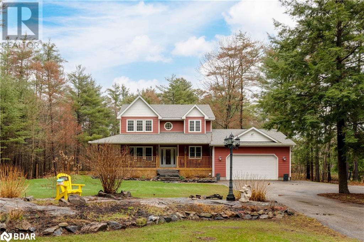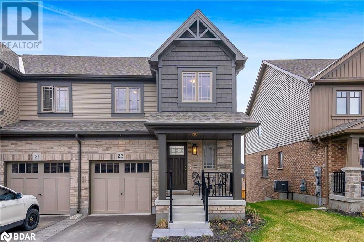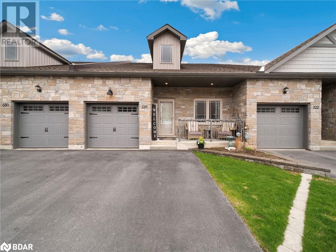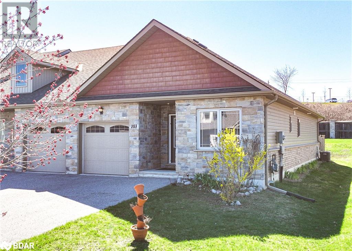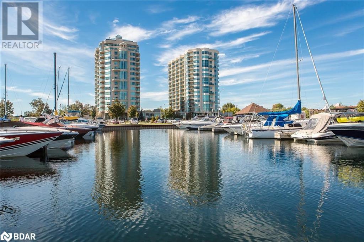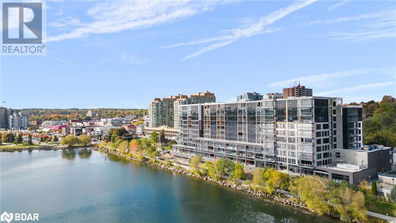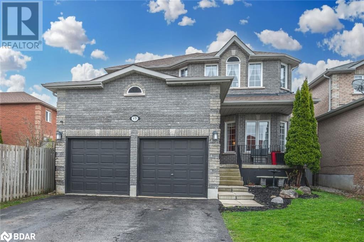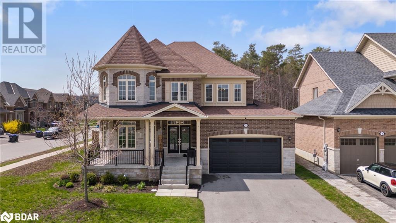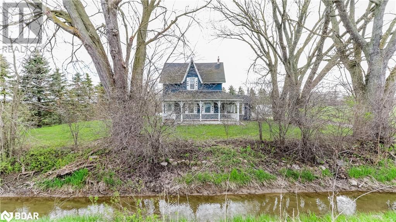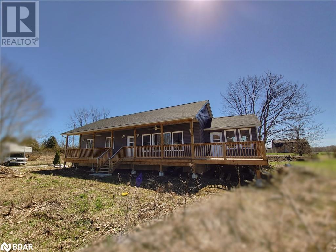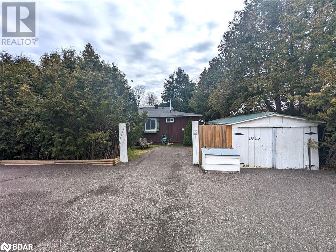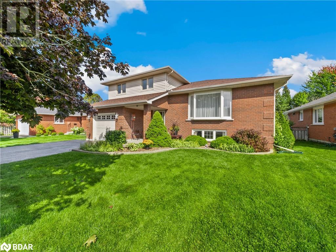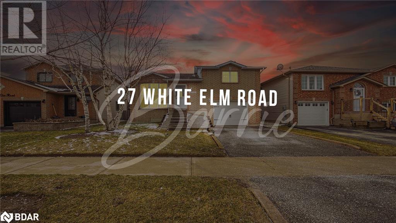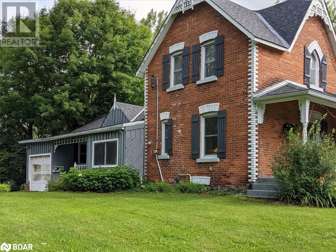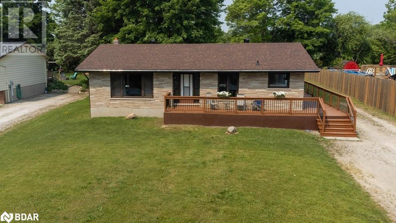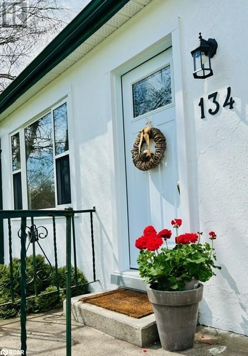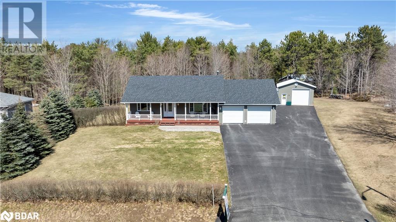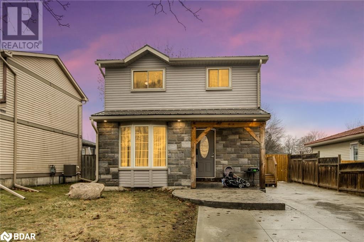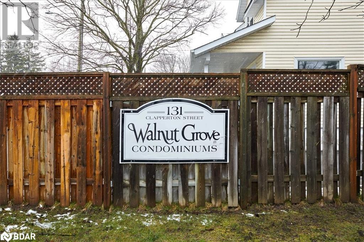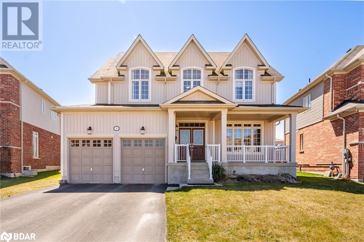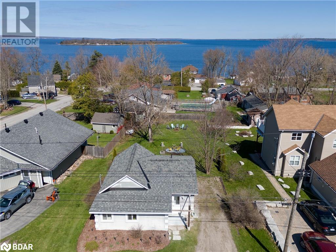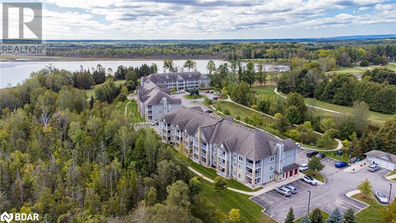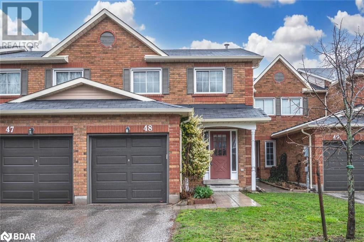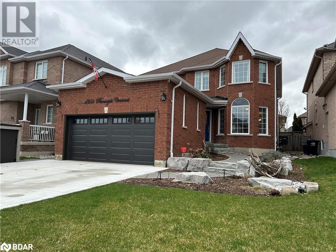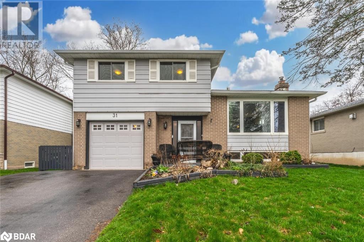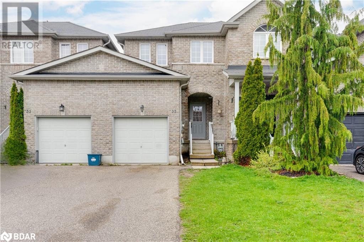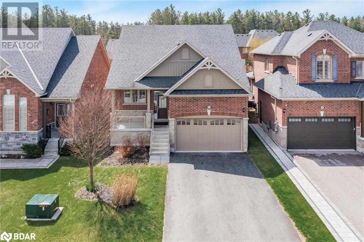1539 Angus Street
Innisfil, Ontario
Spacious ~ 3100 sf 2 storey 4 bedroom, 4 bathroom home with main floor office and den, soaring ceilings in the great room, hardwood floors, granite counters, oak stairs, gas fireplace, 2 car garage with inside entry, fully fenced rear yard. Open the front door and you will want to stay. (id:26218)
RE/MAX Hallmark Chay Realty Brokerage
395 Little Avenue
Barrie, Ontario
CHARMING HOME IN PAINSWICK ON A LARGE 60’X190’ LOT WITH IN-LAW POTENTIAL & STEPS TO LAKE SIMCOE! Welcome to 395 Little Avenue. This splendid home in Painswick offers unparalleled comfort and convenience. Nestled in a coveted neighbourhood, it's close to Lake Simcoe, parks, and excellent schools. The property boasts an expansive 60’ x 190’ lot, perfect for outdoor activities and gardening. Inside, the freshly painted home combines modern sophistication with warmth, featuring spacious rooms, brand-new laminate flooring, and abundant natural light. The primary bedroom includes a walk-in closet and a 2-piece ensuite. Additionally, there's excellent in-law potential with a separate entrance and a cozy fireplace. Enjoy serene strolls in nearby parks and water activities at Lake Simcoe. With convenient access to excellent schools, this #HomeToStay fosters a strong sense of community and belonging, making it the perfect family retreat. (id:26218)
RE/MAX Hallmark Peggy Hill Group Realty Brokerage
500 Salem Road
Barrie, Ontario
Bring the whole family! Large property (0.8 acres) at the Edge of City Limits & backing on to Conservation Land. 5 bedrooms with over 4,300 sqft of finished living space. Oversized triple garage with inside access, oversized triple driveway fitting 12+ cars! Finished basement with large windows, second kitchen & huge cold store. 3 full bathrooms and one powder room. Bright & spacious rooms with lots of natural sunlight. Efficient geo thermal heating system, central air, two propane fireplaces. Full interior painted august 2023. new carpet (stairs & second floor) august 2023. Possibilities for shop, buyer to do own due diligence to confirm approval and size. (id:26218)
Century 21 B.j. Roth Realty Ltd. Brokerage
94 Macey Bay Road
Port Severn, Ontario
Take a look at this Stunning 2 storey home located in Port Severn with views of beautiful Georgian Bay. Nothing was missed when this home was built. The two car garage is fully finished with heated floors perfect for anyone who loves to work in a shop. Inside this beautiful home welcomes you with 9' ceilings and 8' doors throughout. A gorgeous kitchen with cabinets that extend right to the ceilings, stunning quartz countertops and large chef's fridge. Top of the line fixtures and appliances throughout. Enjoy a nice kitchen bar with separate beverage fridge. The open concept design is perfect for entertaining and enjoy the walk out to a large deck to surround yourself with the beautiful trees and nature. This home can be controlled by WIFI, has all of the water treatment systems , two stage modulating furnace and A/C, along with a water heater on demand. The main floor has a stunning two piece bath and office space or potential 5th bedroom with a view. High quality engineered hardwood is throughout the majority of the home. The second level has 4 large bedrooms and upper floor laundry. The primary bedroom has two closets with an ensuite that is a dream. Double sinks and glass walk in shower. Your feet will stay warm on the main level heated by a hydronic boiler system. This home is one to see. (id:26218)
Right At Home Realty Brokerage
4005 Martindale Crescent
Severn, Ontario
Welcome to 4005 Martindale Crescent, your serene sanctuary nestled in the picturesque hamlet of Marchmont, Severn Ontario! Boasting over 2000 sq feet of meticulously designed living space, this home offers 3 bedrooms and 3 bathrooms, including a lavish ensuite in the primary bedroom. Additionally, the primary bedroom features a sprawling walk-in closet, providing ample storage or the potential to create a 4th bedroom to suit your needs. Set on a sprawling 1.7-acre property, with a tranquil forested area in the backyard, this residence offers the perfect blend of natural beauty and privacy. The property includes both an attached single car garage and a detached 28' x 36' 3-door garage, providing plenty of space for vehicles, equipment, and hobbies. Inside, you'll be greeted by the warmth of renovated engineered hardwood flooring throughout, seamlessly blending style and functionality. Step outside to your own personal oasis, complete with a rejuvenating hot tub and expansive deck, ideal for hosting gatherings or enjoying peaceful evenings under the stars. With extensive updates made since 2016, including modern amenities and finishes, this home offers a turnkey solution for discerning buyers. To see a list of updates, look up list of updates since 2016 under the documents/supplements section. Conveniently situated near Orillia, residents will appreciate easy access to a plethora of recreational activities, from golfing to skiing, ensuring there's always something exciting to explore. Don't miss your chance to experience the epitome of country living at 4005 Martindale Crescent. Schedule your viewing today and start envisioning your future in this remarkable property! (id:26218)
RE/MAX Right Move Brokerage
13 Eleanor Road
Orillia, Ontario
Welcome to 13 Eleanor Drive, where elegance meets comfort in this charming raised brick bungalow. Boasting approximately 1500 sq. ft on the main floor, this meticulously maintained home offers a spacious layout perfect for families and entertaining alike. Step inside to discover 3 inviting bedrooms and 1 four-piece washroom on the main floor, all adorned with beautiful hardwood floors that seamlessly flow throughout. The main floor walkout leads you to a delightful sunroom and back deck, offering a serene retreat to enjoy the lush surroundings. Warm up on chilly evenings by one of the two gas-burning fireplaces, adding a cozy ambiance to both floors. Entertain guests in the large dining room situated at the front of the house, ideal for hosting gatherings and creating lasting memories. Outside, a private oasis awaits in the backyard featuring a refreshing swimming pool with a generous 9 ft. depth, perfect for cooling off during hot summer days and creating endless fun for the whole family. Additional living space awaits on the lower level, complete with a bedroom and 3-piece washroom, providing versatility and convenience for guests or extended family members. Plus, the workshop and cold cellar offer ample storage and hobby space for your convenience. Conveniently located close to all amenities including schools, shopping, restaurants, highway access, and a hospital, this home offers the perfect blend of comfort and convenience. Don't miss your chance to make 13 Eleanor Drive your own slice of paradise. Schedule your private showing today and experience the charm and allure of this remarkable property. (id:26218)
RE/MAX Right Move Brokerage
8672 County Road 91
Clearview, Ontario
Top 5 Reasons You Will Love This Home: 1) Welcome home to this custom newly-built luxury ranch bungalow that offers an idyllic countryside retreat on over 4-acres of land and boasts nearly 4,800 square feet of living space accentuated by soaring ceilings and sun-filled windows providing picturesque views every season 2) The kitchen showcases custom white oak cabinetry and an oversized island topped with quartzite natural crystal veneering while leading to the 12' patio doors, which lead to the deck 3) Slate tile flooring, white oak hardwood, oversized custom baseboards, and charming 18th-century solid-wood doors grace the home, an expansive office and hosting four bedrooms including, a primary bedroom sanctuary with an LP gas fireplace, a walk-in closet with custom built-in shelving, and an ensuite bathroom with heated flooring, a multi-function shower system with a quartzite bench, and a soaker bathtub 4) Fully finished basement providing a cozy retreat featuring a cut field stone LP gas fireplace, reclaimed century wood accents, and a custom wet bar with a granite black sink 5) Conveniently located near Collingwood and its amenities, including public and private ski hills, golf courses, and marinas and a bonus, multi-use accessory building on the property with a 2,150 square foot potential for an upper-level space complete with hydro and water. 4,761 Fin.sq.ft. New in 2024. Visit our website for more detailed information. (id:26218)
Faris Team Real Estate Brokerage
Faris Team Real Estate Brokerage (Collingwood)
256 Hickling Trail
Barrie, Ontario
This inviting family home offers comfort and convenience with its array of modern amenities. Boasting ownership of furnace, A/C, and water softener, as well as a recent addition of eavestrough/fascia in 2020 and a pressure-treated wood deck in 2021, this residence promises both practicality and charm. Walk into a spacious foyer boasting a large circular staircase with adjacent powder room and laundry room which includes a newer washer/dryer. Enjoy cozy evenings by the family room fireplace, while laminate floors and carpeting add warmth throughout. A bright, cheerful kitchen includes a built in microwave, fridge, stove, as well as a large breakfast nook with a walk out to the deck. A combination living room/dining room allows plenty of room for family gatherings. 4 spacious bedrooms upstairs including a Primary with ensuite. The fully finished basement adds versatility with a large rec room, and additional bedroom, this detached 2-storey home ensures ample space for every need. A new shed and an above-ground pool enhance the outdoor space, complemented by a well-maintained deck perfect for relaxation. Backing onto soccer fields and park, relish the privacy of no backyard neighbours. Conveniently located near schools, shopping centers, public transit, places of worship, and the hospital, with easy access to downtown and Hwy 400, this home epitomizes modern suburban living at its finest. (id:26218)
RE/MAX Crosstown Realty Inc. Brokerage
3168 Monarch Drive
Orillia, Ontario
SPACIOUS FAMILY HOME IN AN UNMATCHED LOCATION BACKING ONTO A SERENE FOREST & TRAILS! Welcome to 3168 Monarch Drive. This property offers the perfect blend of urban convenience and natural beauty. Located minutes away from shopping centers, Lakehead University, and major shopping like Home Depot and Costco, it provides easy access to all amenities. Backing onto a lush forest with extensive trails, it offers a serene outdoor escape. Inside, you’ll find no carpet on the main and upper floors, California shutters, and upgraded door hardware. The home features contemporary finishes, including a modern kitchen with chic countertops, s/s appliances and a walkout to the 220 sqft sunroom for indoor-outdoor living. The inviting living room features a cozy gas fireplace. The finished lower level offers ample space for entertainment, while the fenced backyard includes a firepit area and garden shed for storage. Additional updates like a newer furnace, AC, and steel roof ensure worry-free living. (id:26218)
RE/MAX Hallmark Peggy Hill Group Realty Brokerage
96 Drury Lane
Barrie, Ontario
This charming character home is located on a peaceful residential street that offers a perfect blend of old-world charm and modern convenience. Lovingly maintained by its current owner, this residence boasts numerous upgrades throughout. Step inside to discover a bright open living room with classic hardwood flooring, large windows, a gas fireplace, and built-in cabinets. The modern kitchen gleams with quartz counters, stainless appliances, stylish slate tile with heated floors, and upgraded cabinets. The main floor offers a bedroom, a den, and a 4-piece bathroom. The 2 full bathrooms have been tastefully updated, and the 2 upper bedrooms feature dormers, large windows, closets, and hardwood flooring. Other notable upgrades include the kitchen (2014), a 3-piece bathroom (2024), an upstairs bathroom (shower insert 2020), an upstairs toilet (2023), vinyl-hung windows, air conditioning (new 2013), new shingles (2012), and freshly painted interior (2024). The basement is partially finished with a large recreation room, a newly renovated 3-piece bathroom, large wall-to-wall storage, and a workshop with access to the garage creating a separate entrance. In addition, there's a 200 AMP electrical service and a poured concrete double driveway. Situated on a picturesque, mature treed lot, this charming home basks in the warm glow of the afternoon sun. The fully fenced yard offers a perfect blend of relaxation and recreation, featuring a spacious deck, a convenient shed, and plenty of room for outdoor activities. Whether you're looking to cultivate a garden, set up a kids' play structure, or enjoy the company of pets, this property provides space to roam or unwind. A short drive will take you to Lake Simcoe, where you can enjoy water activities and scenic views. Downtown restaurants, local parks, & shopping destinations are also within easy reach. For commuters, access to schools, the GO Train, and the 400 highway ensures a seamless journey to work or leisure destinations. (id:26218)
Keller Williams Experience Realty Brokerage
4 Bushey Avenue
Angus, Ontario
Investors, First Time Home Buyers or Downsizers Looking to Offset Your Mortgage with Rental Income. Welcome to 4 Bushey Ave in Angus. This 1883 Sq ft Ranch Bungalow Offers 2 Separate Main Level Suites, Divided by Shared Laundry. Both Units are Bright, Spacious, Neutral Decor & Carpet Free & VACANT. Suite 1, Open Concept Kitchen-Dining & Living, 3 Bed & 4pc Bath. Suite 2, Large 1 Bed & 4pc Bath. Plenty of Parking for Occupants & Guests in the Double Wide Uni lock Driveway. The Backyard is Fully Fenced with Dividers, Creating Separate Spaces for Each to Entertain & BBQ Outdoors. Great Family Location, Close to Schools, Shopping, Parks, Public Transit & More. Close to Base Borden, & 20 Minutes to Barrie and Alliston. (id:26218)
Revel Realty Inc. Brokerage
134 Switzer Street
New Lowell, Ontario
Country charm and modern luxury in the heart of New Lowell, where every detail is crafted for your comfort and where the beauty of country living awaits just beyond your doorstep! This professionally renovated home stands as a testament to meticulous craftsmanship and thoughtful design. From the moment you arrive, you're greeted by the allure of a newly updated exterior, boasting a freshly redone roof and a sleek Stucco finish. The new driveway welcomes you, leading to a picturesque patio perfect for savouring the tranquility of country living. Step inside, and you're greeted by the warmth of pristine hardwood flooring that flows seamlessly throughout the home. Every corner whispers of attention to detail. The heart of this residence is the stunning new top-of-the-line Custom Kas Kitchen, adorned with high-end appliances that elevate every culinary endeavour. But why settle for a café when you can enjoy your own $10,000 Miele plumbed espresso machine, creating barista-worthy beverages in the comfort of home. With three spacious bedrooms designed to provide the utmost comfort and relaxation. Each room offers ample space and plenty of natural light streaming through large windows. The master bedroom serves as a tranquil retreat, boasting generous proportions and thoughtfully crafted details, such as a fully renovated main & ensuite bathroom. After a long day, relax in the finished basement by the gas fireplace, adding warmth and ambiance to cozy evenings spent with loved ones. while a new bathroom and 4th Bedroom in the basement adds convenience for guests. And the location? It couldn't be more ideal. Just a stone's throw away from the sandy beaches of Wasaga Beach and the slopes of Collingwood for summer fun and winter adventures alike. Plus, with Angus and Base Borden nearby, and the vibrant city of Barrie within reach, convenience is always at your fingertips. Welcome home to New Lowell, where every moment is infused with the beauty of country living. (id:26218)
Right At Home Realty Brokerage
6 Toronto Street Unit# 302
Barrie, Ontario
Key Largo at The Waterview (approx 1454 sq.ft.) - Rare opportunity to own 1 of only 5 Key Largo models in this premiere waterfront condo community. Striking two storey, two bedroom + den condo overlooking Kempenfelt Bay on Lake Simcoe. Fully renovated, updated, upgraded with focus on functionality, high-end finishes and architectural design. Custom kitchen with two-toned solid wood cabinetry, quartz counter tops with waterfall edge, tiled backsplash, stainless steel appliances and little deluxe touches such as a pot lights, granite sink and pot filler tap. Pantry in a condo? Oh, yes! Formal dining room with sliding door walk out to open balcony with amazing views, open to the living room - perfect layout for entertaining! Stone faced floor to ceiling fireplace and 18' windows add an element of glamour. Look up - living room is open to above with an exquisite chandelier. 2nd level primary bedroom also with the sensational view features a fresh spa-like ensuite, feature wall, gold accents, walk in closet. Versatility of the upper level den is perfect for a home-based office. Convenience of a 2nd bedroom for family / guests, and an upper level kitchenette and bar. The open concept and custom design throughout this suite provides plenty of functional living space (and storage). Enjoy the open balcony for sunrises with your morning coffee or you might find this to be the perfect peaceful place to wrap up each day overlooking the marina and boardwalk. The very well appointed common areas are yours to enjoy, beginning with the welcoming lobby - indoor pool, hot tub, sauna, gym, change rooms, library, games room, party room, indoor parking, lockers - and an exterior pond feature. Renovations to many of the common areas are currently underway and will be completed soon. Welcome Home! (id:26218)
RE/MAX Hallmark Chay Realty Brokerage
2398 Lakeshore Drive
Ramara, Ontario
Welcome to your year-round oasis with approximately 82 ft of direct waterfront on Lake Simcoe. This stunning home or 4 season cottage offers the perfect blend of modern luxury and natural beauty, ensuring a tranquil escape from the bustling city life. Enjoy breathtaking sunset views over the glistening waters of the lake, setting the stage for unforgettable evenings. Step inside to discover an open concept living and dining area, accentuated by vaulted ceilings with skylights that create an airy and inviting atmosphere. And, you can open the French doors leading out to the deck to enjoy the glorious lake views from there. The kitchen boasts granite countertops, stainless steel appliances, and a charming breakfast bar. Perfect for entertaining or everyday living, this kitchen combines style and functionality seamlessly. Above the kitchen and accessible via a charming circular staircase is the loft which currently serves as an additional guest room showcasing its versatility. The main floor also features the primary bedroom with a convenient 2-piece ensuite. Venture downstairs to find two more inviting bedrooms, each with views of the water and sliding doors leading out to the water's edge. The lower level also offers a rejuvenating dry, infrared sauna and 3-piece bathroom with steam shower. Radiant in-floor heating ensures comfort throughout the seasons, while the ICF foundation and walls provide energy efficiency, and a wood burning stove adds that perfect touch of rustic charm. Nearby Orillia provides all amenities including shopping, dining, and entertainment. Plus, this property is conveniently situated approximately 90 minutes from the GTA, making weekend getaways a breeze. Don't miss this opportunity to own your piece of paradise on Lake Simcoe! (id:26218)
Right At Home Realty Brokerage
4443 6 Line N
Coldwater, Ontario
SHOWS 10+++! ONE-OF-A-KIND CUSTOM BARNDOMINIUM HOME ON A 23-ACRE ESTATE NESTLED AMONGST BREATHTAKING SURROUNDS! Welcome to your private slice of paradise at 4443 Line 6 North. This exquisite property outside of Coldwater is moments away from Mount St. Louis Moonstone & Highway 400, which is great for commuters. There is a custom two-kilometre dirt bike/ATV trail, inviting forest trails & the Coldwater River that runs through it, perfect for outdoor enthusiasts. Built in 2022, this exquisite home showcases meticulous craftsmanship with exposed post and beam architecture of the original barn relocated from the property, soaring ceilings, and custom 8-foot solid wood doors. The open-concept layout is accentuated by hickory engineered hardwood floors & a custom kitchen that boasts quartzite countertops, high-end stainless steel appliances, a large island for entertaining, and a unique stovetop with a down draft feature. A 10-foot pantry and custom 36-bottle wine rack enhance functionality and style. The great room impresses with 30-foot vaulted ceilings and a double-sided wood fireplace, while the adjacent dining room features panoramic views of the backyard oasis and a built-in wet bar. Upstairs, the primary suite offers 15-foot ceilings, an ensuite with a rainfall walk-in shower and heated floors, and a balcony with stunning ski hill views. Outside, a 1,000+ square foot covered porch awaits adjacent to a 28’ x 12’ chlorine pool, an 8-man Bullfrog hot tub, and an outdoor kitchen with a built-in Napoleon BBQ, Piu Trecento pizza oven, sink, and bar fridge. Additional features include an outdoor bonfire pit and a charming 16’ x 16’ cabin with a hydro. This once-in-a-lifetime estate offers luxury living amidst nature, unparalleled amenities, and a prime location for blissful living and endless possibilities. #HomeToStay (id:26218)
RE/MAX Hallmark Peggy Hill Group Realty Brokerage
1026 Hastings Drive
Kilworthy, Ontario
Discover your dream home at 1026 Hastings, nestled in the serene Kilworthy community. This custom-built 3 bed, 3.5 bath sanctuary offers over 1800 sq' above and over 900 sq' of finished space in the basement. Located on a lush and naturally landscaped 1.25-acre lot you'll embrace the tranquility surrounded by trees, with a wrap-around porch, raised gardens and a tiered deck with a hot tub and fire pit entertaining area. Inside, luxury awaits with engineered hardwood throughout and includes a main floor home office and bright open living room and dining room. The kitchen features stainless steel appliances and walkout to the deck. Follow the upgraded hardwood stairs to your primary suite boasting an ensuite bath with a soaker tub and glass tiled shower and large walk in closet. Two more good sized bedrooms and a full bath complete this level. The fully finished basement features a cozy rec room with fireplace. Convenient main floor laundry with inside entry from the double car garage. Just a stone's throw from Kahshe Lake and minutes to Orillia and Gravenhurst, this home offers the perfect blend of rural serenity and urban convenience. Welcome home! Upgrades Include: Furnace 2020, Shingles 2018, Generator 2017 and many more! (id:26218)
Keller Williams Experience Realty Brokerage
23 Archer Avenue
Collingwood, Ontario
Bright, open-concept, spacious 3 bed, 3 bath upgraded end-unit freehold townhome with lots of windows. Basement Walk-out & rough-in for 4th bath, could easily be made into a separate in-law or nanny suite with private entrance. Main floor has upgraded cabinetry, Kitchen aid appliances, hardwood floors, pot lights in the family room, Juliette balcony (option to build a walk out deck), powder room & access to garage - updated w/slatwall & tiled floor for best use of space & storage. Upstairs has large primary bedroom featuring a 3 piece ensuite & walk-in closet, sizeable 2nd & 3rd bedrooms share a full 4 piece bath. Lower level is ready to use as is, currently a wellness & living space w/sauna & exercise bike or finish to taste w/ Direct outside access to fully fenced backyard, stone interlock patio, fire pit, and BBQ area. Park is 1 min away, completion this year, includes basketball court, playground, skating rink & more w/trails and schools nearby. Conveniently located five minutes to downtown Collingwood, 10 minutes to Blue Mountain Resort and close to Wasaga Beach. Located down the street is Summit View Park which has proposals to construct a basketball court, seating area, bike parking, shaded pavilion, playground, open lawn & winter skating rink, trails & walkway & water bottle refill station. (id:26218)
Exp Realty Brokerage
326 Lucy Lane
Orillia, Ontario
Welcome to this exceptional bungalow retreat in Orillia's North Lake community. This 2 bedroom + bonus room, 3 bathroom home offers luxurious living with unique features such as a walkout basement backing onto the forest, combined living room and dining area flooded with natural light, leading to the upper deck with breathtaking views. The contemporary kitchen boasts waterfall quartz countertops, a reverse osmosis water system, and updated appliances. The large primary bedroom overlooks the forest and includes a walk-in closet and ensuite bathroom. The fully finished basement offers versatility with a spacious family and recreation room, bonus room, and a bar area complete with a newly constructed Napoleon electrical fireplace. Recent upgrades, including upgraded electrical to 200amp, new interior doors, custom pantry pullouts, 3 pec bathroom, and water closet, new wider sliding door in basement. ensure modern comfort and convenience. ample visitor parking, and steps to the millennium trail system for scenic walks to downtown and the Water Front. this meticulously cared-for home awaits a new owner! (id:26218)
RE/MAX Right Move Brokerage
103 Lucy Lane
Orillia, Ontario
End Unit Bungalow Townhome in Orillia's Beautiful North Lake Village IS THE RIGHT MOVE for easy low maintenance living without compromising on space. LOCATION: North ward Orillia NEIGHBOURHOOD: While mostly retirees, this area is also great for first time buyers or a small family. FLOOR PLAN: Bright & spacious open concept kitchen/living/dining, 2 beds, 2 baths (primary with en-suite) Main flr laundry/ mud room from garage inside entry. FEATURES OF THIS HOME: Bonus extra large double drive will accommodate 4 cars, + 1 in the garage. Laundry /mud room - stackable washer/dryer & laundry tub which is absent in most homes. Additional pot light added over the sink, gas stove. Walk-in pantry, large walk-in closet in the primary bedroom. Floating deck, fenced yard with side gate. Backs on to green space west facing rear yard lets in abundance of light into the home. Very little yard maintenance. Additional kitchen & bath window. Bamboo flooring & engineered hardwoods. Extra large linen storage. Full high unfinished basement with some electrical completed. Millenium Trail & shopping nearby. (id:26218)
RE/MAX Right Move Brokerage
2 Toronto Street Unit# 509
Barrie, Ontario
Welcome to 2 Toronto Street #509 - the Driftwood Model of the Grand Harbour condo community. Views of Kempenfelt Bay on Lake Simcoe, marina and Barrie. Enjoy the amazing lifestyle of waterfront condo living! Indoors you have the privacy of your own suite, complete with 2 bedrooms, 2 baths, updated kitchen, living room with gas fireplace (gas included with condo fees) and full sized dining room with walk out to large outdoor patio. This Driftwood model offers functional living space and plenty of storage, approx 1,547 sq.ft. (per builder's plans). Main floors have been recently updated with engineered hardwood. This unit is bright with natural light and added elegance of 9' ceilings. Throughout the building you have access to fantastic common amenities - pool, sauna, hot tub, party room, games room, library and gym. Just steps from your front door you will appreciate the waterfront activities Barrie has to offer, and a stroll on the boardwalk on a cool morning. Steps to GO Transit, public transit. Easy access to key commuter routes - north to cottage country and south to the GTA. Barrie offers all the key amenities you might require - services, shopping, restaurants, entertainment and all season recreation! Welcome Home to Waterfront Condo Life in Barrie! (id:26218)
RE/MAX Hallmark Chay Realty Brokerage
185 Dunlop Street E Unit# 715
Barrie, Ontario
Presenting 185 Dunlop St. Live life by the water in the brand new, prestigious LAKHOUSE condos overlooking the vast beauty of Kempenfelt Bay. Enjoy evening walks along the board walk; eat local at the numerous fine dining restaurants located downtown Barrie; be entertained during the summer months with festivals and parades; optimize your health and wellness with access to your own gym, hot-tub/sauna, steam room and lakeside walking trails. Added benefits include concierge, party room, seating areas, two guest suites, rooftop terraces with direct views of water. 1,101 sq.ft of luxury open concept living, airy 9' ceilings, 2 bedrooms, 2 bathrooms, exceptionally large enclosed balcony with railing to roof glass enclosure that opens fully. EXTRAS: Quartz Countertop, high-end SS appliances, built-in dishwasher, stylish backsplash, glass tile shower in master ensuite, top grade laminate flooring throughout, pot lights, largest underground parking in the building complete with storage locker (id:26218)
Century 21 B.j. Roth Realty Ltd. Brokerage
49 Jessica Drive
Barrie, Ontario
IDEAL FAMILY HOME WITH A SPACIOUS INTERIOR ON AN EXPANSIVE IN-TOWN LOT! Welcome to your next home located at 49 Jessica Dr. Situated in the sought-after and convenient Painswick neighbourhood in south Barrie! Nestled on a large in-town lot measuring 39.54 x 152.52 ft with a fully fenced backyard complete with a pergola, patio area, and a shed, providing the perfect setting for outdoor relaxation and entertaining. Located within walking distance to parks, schools, a library, restaurants, amenities & Barrie South GO station. Featuring a spacious and well-maintained interior with 2,400 sq ft of living space above grade presenting hardwood floors, 9 ft ceilings, crown moulding, pot lights. The well-equipped kitchen boasts ample cabinets including pantry cabinets, a breakfast bar, tray ceiling, and walkout to the backyard. Entertain guests in the formal dining room and living room, while the cozy family room with a gas fireplace provides a welcoming atmosphere. Upstairs, the primary suite offers luxury with a large walk-in closet and ensuite bathroom, alongside two additional bedrooms and a full bathroom. A versatile sitting room adds flexibility, while a second-floor laundry room simplifies household chores. The unfinished basement with a rough-in presents an opportunity for customization. Don't miss out on the opportunity to make this exceptional property your new home #HomeToStay! (id:26218)
RE/MAX Hallmark Peggy Hill Group Realty Brokerage
2 Travers Gate
Springwater, Ontario
Presenting 2 Travers Gate, located in the desirable Stonemanor Woods, Springwater. This stunning Home offers nearly 4000 SQ. FT of finished living space (4 + 2 Bed, 5 Bath). Set on a large fenced corner lot that backs on to beautiful trees. Interior Finishes: Elegant Flooring, Upgraded Kitchen Cabinetry, Quartz Counters, Stainless Steel Appliances, Pot Lights, Designer Lights Fixtures, Gas Fireplace, Upgraded Tiles, Oak Staircase, Spa like Ensuite with Glass Shower, Fully Finished Basement with in-law potential. Exterior Features: Built (2017), Oversized Double Car Garage with extra Storage, Large Windows in the Basement. Enjoy the convenience of nearby landscaped trails, parks, and the renowned Barrie Hill Farms, while easy access to Highway 400, the picturesque Barrie Waterfront, and major shopping destinations ensures a seamless lifestyle. (id:26218)
Century 21 B.j. Roth Realty Ltd. Brokerage
1270 Gainsborough Drive Unit# 62
Oakville, Ontario
Nestled within the serene and coveted community of Iroquois Ridge South, this spacious townhome exudes comfort, style, and convenience. Boasting over 1200 sq ft of living space, this charming 3 bedroom 2 bathroom home offers the inviting warmth of laminate flooring that stretches throughout the home. The expansive living room, a welcoming space bathed in natural light, offers a seamless flow to the enclosed backyard, complete with a deck and garden. Adjacent to the living room lies the dining room, ideal for hosting intimate dinners or festive gatherings with family and friends. The well-appointed kitchen is a chef's delight, featuring ample cabinetry, and generous counter space, providing both functionality and style. Upstairs, 3 generously sized bedrooms offer a peaceful sanctuary for rest and relaxation, and ample space for family members or guests. Downstairs, the fully finished lower level presents a versatile space that can be tailored to suit a variety of needs. Whether utilized as a recreation room, home office, or media center, this expansive area offers a comfortable and functional extension of the home's living space. Beyond the confines of this charming abode lies a vibrant community. Nature enthusiasts will delight in the proximity to ravine trails alongside Morrison Creek. Nearby parks provide ample space for leisurely strolls, picnics, and recreational activities, while top-rated schools ensure quality education for residents of all ages. For those who commute, close proximity to major HWYs and public transit provides easy access to the surrounding area and beyond. Don't miss out on this rare combination of comfort, convenience, and style. From its spacious and thoughtfully designed interior to its serene outdoor spaces and vibrant community amenities, this property will not disappoint. (id:26218)
Sutton Group Incentive Realty Inc. Brokerage
158 Dunedin Street
Orillia, Ontario
The perfect starter home for first-time buyers looking to enter into the market or for downsizers seeking a low maintenance lifestyle close to all of Orillia’s fantastic amenities. Featuring new vinyl flooring throughout, the home exudes warmth and comfort. The beautifully tiled main-floor bathroom showcases a new tub/shower, toilet and vanity with quartz countertop. As well, find an updated full bathroom on the lower level. The stunning eat-in-kitchen boasts quartz countertops, soft-close cabinetry, and an elegant undermount sink. Enjoy the convenience of a main floor laundry and efficient heating and cooling with the brand new heat pump/ductless air conditioner. The home also features a new front door, windows, sleek black soffit, fascia, eavestrough, and downspouts, along with a freshly painted exterior for curb appeal. Outside, a spacious paved courtyard offers low-maintenance living, complemented by a large shed for extra storage. Favourably located in central Orillia, you're just moments away from all amenities. McKinnell Square Park & Soldiers Memorial Hospital at the end of the street as well as downtown Orillia, the waterfront, and the Orillia rec centre within walking distance. A single driveway in front and additional parking is available with a right-of-way driveway in the back. Don't miss out on this cozy oasis – schedule your viewing today! (id:26218)
Real Broker Ontario Ltd.
23 Shepherd Drive
Barrie, Ontario
**OPEN HOUSE SAT MAY 4TH & SUN MAY 5TH FROM 12-2PM**Welcome To The Wallace Model, One Of The Best Layouts In The Neighbourhood, Where Luxury Meets Functionality In Every Detail. This Property Boasts A Ton Of Upgrades & Impeccable Design Elements Throughout. The Heart Of The Home Is Designed For Entertaining With Its Open Concept Layout Effortlessly Linking The Kitchen, Dining Area & Great Room. Towering 9 Foot Ceilings & Upgraded Light Fixtures Add To The Inviting Ambiance. The Kitchen Features Two-Tone Cabinets Complemented By A Spacious Pantry With All New Stainless Steel Appliances Including Gas Stove, Custom Built-In Hood Range, Centre Island & Dual Sinks. The Quartz Countertops & Glass Tile Backsplash Elevate The Space, While Under Cabinet Lighting Sets The Perfect Tone For Your Culinary Adventures. Dining Room Offers A Lovely Open Concept Feel With A W/O To Deck & Spacious Backyard. Great Room Features A Custom Upgraded Feature Wall With A Live Edge Wood Mantle, Creating A Stunning Focal Point. Smooth Ceilings & Brand New Zebra Blinds Throughout, While An Oak Staircase Extends Seamlessly To The Basement. The Second Level Offers 4 Beds With 2 Out Of The 4 Having Ravine Views. The Primary Bed Invites You To Unwind Beneath 9-Foot Coffered Ceilings, Oversized Walk-In Closet & Spa-Like 5-Piece Ensuite. With Upgraded Shower Tile, Quartz Countertops, Freestanding Soaker Tub & Double Sink Vanity. The Unfinished Basement Is A Blank Canvas, Ready For Your Imagination To Transform It Into The Perfect Space Tailored To Your Needs. Whether You Dream Of A Home Theatre, A Personal Gym, A Play Area For The Kids, Or A Tranquil Escape For Unwinding, The Spacious Basement Provides Endless Opportunities For Customization. Conveniently Located Near Park Place, Costco, The Go Station & Highways, This Home Also Offers Proximity To Parks, Vibrant Downtown Barrie & The Waterfront. Don't Miss Your Chance To Make This Exceptional Property Your Own. (id:26218)
Keller Williams Experience Realty Brokerage
1743 Golf Course Road
Springwater, Ontario
Looking for peace and tranquility? Want a little slice of heaven in the sought after Minesing community of Springwater? Then this charming century home, nestled on almost an acre, is what you are looking for! Two family rooms on the main floor, both with a gas fireplace and plenty of windows, make for cozy spaces for the entire family. The large open farm style kitchen, with room for an oversized dining table, is perfect for entertaining and hosting family diners. The main floor is completed with a 4 piece bath and laundry. The main floor exits to a deck and a wrap around porch for your outdoor enjoyment. The upper floor host three bedrooms and another full bath. The property has plenty of mature trees that provides an awesome private setting. The drive shed has plenty of storage and the barn with upper loft has limitless potential. For the outdoor enthusiasts, nature lovers, cyclists or fitness trainers, this home is just a minutes walk to the Trans Canada Trail where miles of exploring are at your finger tips. Don't wait, book your personal tour! (id:26218)
RE/MAX Hallmark Chay Realty Brokerage
192 Gold Park Gate
Angus, Ontario
Top 5 Reasons You Will Love This Home: 1) Fabulous and stunning describes this gorgeous 2-storey home with exquisite finishes top-to-bottom, including the one-bedroom in-law suite 2) The Gourmet kitchen has everything you could want, including expansive cabinetry with crown moulding, glass tile backsplash, granite countertops, a centre island with a farm sink, a breakfast bar and bar fridge, a pot filler, pantry, stainless-steel appliances, and a gas stove, while overlooking the breakfast area with beautiful views of the pond, green space, and yard with a large sliding door walkout to the deck with a pet door 3) The main level boasts almost 9' doors and entryways, custom tray ceilings, and motorized blinds throughout while hosting four bedrooms upstairs with a spacious master ensuite, one additional Jack and Jill bathroom, a guest bedroom with a full ensuite, and laundry for added convenience 4) A custom mud room designed for pet lovers with entry to the garage which leads to the stunning lower-level in-law suite, surrounded by extra large windows, a custom kitchen, a spacious family room with a gas fireplace, and a separate bedroom with a semi-ensuite and laundry rounds out this space 5) Located in a great family neighbourhood in Angus, within walking distance to schools and parks, and just a short distance to town and Base Borden. This home shows a 10+ and will not disappoint. 4,071 fin.sq.ft. Age 8. Visit our website for more detailed information. (id:26218)
Faris Team Real Estate Brokerage
157 Hilton's Point Road Road
Norland, Ontario
Built in 2022 - there's lots to love about this raised bungalow nestled in Norland Ontario. This sweet home on 1 acre is sure to tick boxes! Starting with the open concept great room finished with warm vaulted ceilings, generous sized windows with open field views, to the 3 season sunroom! There are 3 perfectly sized bedrooms with 9ft ceilings, more large windows and ample closets. 2 tastefully finished bathrooms on each level and the main level bath features an accessible walk-in shower. The kitchen is delightfully in it's place - the heart of the home - with lots of storage and new appliances such as; Fridge, Gas Stove, Microwave Range, dishwasher - not to mention stackable washer/dryer. The basement is fully finished and ready to be filled with memories, hobbies or more family. This space offers one very large rec room, 4 piece bath, bedroom with more ample closets and a furnace/storage room. Other features include; accessibility ramp, covered front porch, main floor laundry, 9ft ceilings, practically everything is new! Satellite internet available. Property taxes: $1697 (2023) (id:26218)
Coldwell Banker The Real Estate Centre Brokerage
Royal LePage Signature Realty
1013 Wisker Avenue
Innisfil, Ontario
Three bedroom, two bathroom home or cottage next to marina and boat launch. Tall cedar hedges hide the home from the road. Board and Batten finnish with gas heat, municipal sewers and drilled well. Rustic wood interior with wood floors. Gas fireplace, laundry. Primary bedroom features 3 piece ensuite bath. View of the lake. Great investment, secondary home, space to park your water toys! Lots of parking. 1129 Square feet, built 1929, moderately updated and insulated 2009, Breakers 100 AMP, Shingles 2019, Gas furnace 2019. (id:26218)
Century 21 B.j. Roth Realty Ltd. Brokerage
298 Leonard Drive
Orillia, Ontario
Discover the charm of the Northward neighbourhood with this exquisite family residence, blending comfort and sophistication. Featuring 3 spacious bedrooms and 3.5 stylish bathrooms, it's perfect for a growing family. The welcoming layout flows into a recently updated kitchen with premium appliances. Lower level consist of large rec room, office, new 3 piece bath and additional storage. Natural light enhances the spacious feel, and the private backyard with a 12x24 pool offers outdoor enjoyment. Reside in a community renowned for top-notch schools and friendly atmosphere. Recent updates include a kitchen refresh in 2018, new flooring & bathroom in 2021, and a new ensuite shower in 2022. Embrace the lifestyle you've been dreaming of in this exceptional property. (id:26218)
RE/MAX Right Move Brokerage
27 White Elm Road
Barrie, Ontario
REDUCED! - Original owners. Solid all brick raised bungalow with large principle rooms and opening to lower level family room with gas fireplace for a very spacious feel. Located in a quiet family area close to commuting routes, places of worship, community center, schools and shopping. Newer shingles and garage door along with the fully bricked exterior provide peace of mind for exterior maintenance. Need to relax? Enjoy the landscaped back yard with deck, gardens and mature trees for quality time with the family. Insulated single car garage with inside entry to lower level foyer for easy access to the office, washroom, laundry or family room. all appliances are negotiable. (id:26218)
Sutton Group Incentive Realty Inc. Brokerage
2028 30 Side Road West Side Road W
Oro-Medonte, Ontario
Nestled in the serene landscape of Oro Medonte, this charming century home offers the perfect blend of historic finishes and character. Situated on 2.36 acres of wooded lot, privacy is abundant in this quaint location. With a separate entrance, the in-law suite capability provides flexibility for multi-generational living. Enjoy the tranquility of the quiet setting and the convenience of great schools nearby. Just 15 minutes from Barrie, this location offers the best of both worlds - rural serenity with urban amenities within reach. Low taxes add to the appeal of this property, while the expansive lot provides ample space for outdoor activities and parking. Relax on the beautiful patio overlooking the woods, or entertain guests in style. Recent updates include shingles in 2020, a new electrical panel in 2022, and a new propane generator in 2023, ensuring peace of mind for years to come. With windows updated in 1989 and a new well pump and line in 2021, this home combines timeless charm with modern functionality. (id:26218)
Keller Williams Experience Realty Brokerage
112 Greenfield Drive
Meaford, Ontario
Charming bungalow on a quiet cul-de-sac in a great neighbourhood. Situated on a large .33-ac lot, backing onto a greenspace lined by mature trees. This is a great home for those who like to entertain, with the spacious backyard, L-shaped porch, and a double-wide driveway that allows enough room to park 8 - 10 cars. The layout is great for the growing family, with plenty of extra space in the full, partially-finished basement. Conveniently located within 5 minutes of all amenities, including lots of shopping and restaurants in downtown Meaford and Georgian Bay, and 20 minutes from the all-season activities and skiing at beautiful Blue Mountain. Inclusions:Existing fridge, stove, range hood, B/I D/W, carbon monoxide detector, smoke detector, backyard shed. Exclusions:Washer & dryer. Rental Items:Water softener, and reverse osmosis filter. (id:26218)
Coldwell Banker The Real Estate Centre Brokerage
134 Peel Street
Barrie, Ontario
Step into this charming 1950s detached home that radiates vintage charm, with modern conveniences & a functional layout that seamlessly flows. Boasting unique features like glass door knobs, arched doorways, original wood staircase, hardwood floors, and even the original milk box, all meticulously preserved. This home includes a fresh new kitchen, new windows & exterior doors (warranty transferable), 2 fully renovated bathrooms, NG furnace & AC installed in 2016, updated plumbing, electrical breaker panel, owned hot water heater, and has just been freshly painted throughout. The main level offers a separate dining room, a spacious living room with a cozy electric fireplace, and a convenient powder room. Upstairs, you'll find hardwood floors, 3 generous bedrooms, and a beautifully updated full bathroom. The basement provides bonus living space with a large recreation room featuring laminate floors, potlights and built-in shelving, with the unfinished section presenting the opportunity for additional finished living space. The single garage offers convenience and storage. Situated within walking distance to downtown waterfront, shops, and restaurants, with easy highway access for commuters, this home is a fantastic opportunity for first-time homebuyers or investors looking for a blend of character, functionality, and affordability. Just move in and enjoy! (id:26218)
Royal LePage First Contact Realty Brokerage
139 Goldfinch Crescent
Tiny, Ontario
A UNIQUE OPPORTUNITY TO OWN THIS CUSTOM BUILT RANCH STYLE BUNGALOW IN THE PRESTIGIOUS NEIGHBOURHOOD OF WHIPPOORWILL TWO. THIS WELL MAINTAINED 3 BEDROOM 2 BATHROOM HOME SITS ON APPROXIMATELY 2 ACRES AND FEATURES ALL THE EXTERIOR AMENITIES ANY WORKING PERSON COULD EVER WANT, INCLUDING A 40' X 20' HEATED SHOP WITH 12 FOOT CEILINGS. THE OPEN CONCEPT KITCHEN AND LIVING ROOM HAS A MODERN FLOORPAN INCLUDING RUSTIC WOOD FEATURES. THE HOME ALSO HAS THE POTENTIAL TO CONVERT THE BASEMENT TO AN INLAW SUITE. WITH A COUNTRY FEEL AND SPACIOUS LOT THERE IS PLENTY TO ENJOY. YOU DON'T WANT TO MISS OUT. CALL TODAY FOR A VIEWING! (id:26218)
Right At Home Realty Brokerage
18 Bronte Crescent
Barrie, Ontario
NEWLY RENOVATED DUPLEX IN AN IDEAL LOCATION IN BARRIE! Welcome to 18 Bronte Crescent. This renovated duplex offers a perfect blend of modern luxury and comfort, conveniently located near Sunnidale Park, shopping centers, restaurants, and public transit with easy access to Highway 400. The property features a spacious concrete driveway and a charming post and beam entryway with a stunning exterior with stone accents and a durable steel roof. The main level is a bright, airy 3-bedroom, 1-bathroom unit with new flooring, trim, baseboards, and fixtures. The living space is flooded with natural light, and there's in-suite laundry for convenience. With a separate entrance, the basement unit offers a cozy 1-bedroom, 1-bathroom unit with a full kitchen and in-suite laundry, perfect for guests, in-laws, or rental income. The property boasts an expansive backyard on a large 110' deep lot, providing endless possibilities for outdoor enjoyment and landscaping. (id:26218)
RE/MAX Hallmark Peggy Hill Group Realty Brokerage
131 Clapperton Street Unit# 105
Barrie, Ontario
Discover convenience and comfort in this offering nestled within the coveted Walnut Grove community. Step into a rarely available ground-level unit boasting two spacious bedrooms. Embrace seamless indoor-outdoor living as the living room and master bedroom open onto a charming patio, perfect for enjoying serene moments. With the convenience of in-suite laundry, every aspect of modern living is effortlessly catered to. Experience the unparalleled convenience of residing within walking distance to many amenities, including delectable restaurants, boutique shops, lush parks, and the picturesque shores of Kempenfelt Bay. Don't miss the opportunity to enjoy convenience at your fingertips. (id:26218)
RE/MAX Realtron Realty Inc. Brokerage
9 Strong Avenue
Angus, Ontario
This exquisite home is finished from top to bottom! The backyard retreat features an oversized fully fenced yard, an irrigation system, and a 16’x8’ pool spa which can be used as a hot tub in the winter and pool in the summer. There are multiple seating areas, an awning, a gazebo, a BBQ station w gas hook up and more. Inside you will find a gorgeous gourmet kitchen, featuring granite countertops, high-end stainless steel appliances, a wine fridge and large patio doors to retreat to the backyard. Upstairs there are 3 great sized bedrooms. The primary bedroom is massive! It features two walk-in closets, a spa-like ensuite with a soaker tub, a separate glass shower and two individual vanities. The additional two bedrooms each have their own ensuite bathrooms. Upper-level laundry for your convenience. This home is a show-stopper! (id:26218)
Right At Home Realty Brokerage
8 Osborne Street
Tay, Ontario
What a View!! Nestled in the serene surroundings of Victoria Harbour, 8 Osborne offers year-round views of Georgian Bay from the back yard showcasing the most incredible sunsets. This charming 2-bedroom bungalow presents a cozy retreat catering to both first-time home buyers, retirees and cottage dwellers. Step inside to discover a bright and inviting interior, adorned with brand new flooring (2024). The whitewashed interior of the bedroom off the front creates a beach house feeling with the convenience of a walk-through dressing room or reading nook. The 2nd bedroom off of the living room is bright and spacious. A good size living room and kitchen provide plenty of natural light and access to the yard and that is where the WOW factor comes in. Whether entertaining on the back deck, enjoying your coffee or having a bonfire, your evenings are sure to be your favorite time of day, enjoying the incredible bac drop of Victoria Harbour's sensational sunsets over the bay! Outside, the professionally landscaped gardens add to the picturesque scenery enhancing the allure of the expansive yard spanning 55.4 ft x 132.4 ft. Conveniently situated just 12 mins from Midland, 30 - 40 mins to Orillia and Barrie respectively, this gem of a property offers easy access to a plethora of amenities and attractions. Victoria Harbour is a quaint haven, boasting everything one could desire, including excellent dining options, community center, beaches, parks, public schools a library & Tay Trail for outdoor enthusiasts, and much more. Schedule your viewing today and seize the opportunity to make this home your own! (id:26218)
Real Broker Ontario Ltd.
40 Mulligan Lane Unit# 102
Wasaga Beach, Ontario
GROUND FLOOR! ~ FRESHLY PAINTED, NEW POT LIGHTS, and QUICK CLOSING! ~ Located within the traffic-calmed community of Marlwood Estates, this 2 bedroom, 2 full bathroom ground floor condo is the ideal place to call home or your home away from home. Whether you're a first-time buyer, rightsizer, or seeking a vacation getaway, it won't take long to appreciate the natural vistas of the surrounding 18-hole golf course that abounds with wildlife, or your two exclusive parking spots, or the 5-minute drive to all the east end amenities including Beach Area 1. Safe, peaceful, and friendly, Marlwood Condos includes a walking path around the entire complex that your furry friends will love. The open concept living space is versatile for furniture arrangement and features a large kitchen with stainless steel appliances, granite countertop, and room for a small island that opens up to a functional dining room and cozy living room. The ample size laundry room with a NEW, FULL SIZE washer and dryer also allows for storage. For safety, a new alarm system is included. The garden doors open up to an covered terrace with green space views and direct access to the walking path. Can't stand propane BBQs? No problem. A direct hook-up to gas is ready to go. Plus, you will enjoy 2 deeded parking spaces not far from your front entrance. No-hassle condo living wouldn't be complete without the peace of mind of an exceptionally well-funded reserve and reliable property managers who keep the buildings and grounds looking as sharp as they do. Book your showing today and see for yourself how condo living Marlwood style just might be the lifestyle move you've been waiting for. (id:26218)
Right At Home Realty Brokerage
50 Mulligan Lane Unit# 110
Wasaga Beach, Ontario
RARELY OFFERED TWO-BEDROOM MAIN FLOOR CONDO BACKING ONTO MARLWOOD GOLF COURSE, STEPS FROM THE LAKE! Welcome to 50 Mulligan Lane, Unit 110. Discover tranquillity in this spacious 2-bedroom condo, the second largest in the Marlwood complex. Nestled in Wasaga Beach, enjoy proximity to shops, restaurants, beaches, and Marlwood Golf & Country Club. The complex offers a serene lifestyle, backing onto green space and steps from Marl Lake. This unit includes 2 parking spaces, ample visitor parking, and an efficient property management company. Inside, find 1060 sqft of bright living spaces, an open floor plan, and in-suite laundry. The kitchen boasts s/s appliances and sleek granite countertops. The living/dining area opens to a private patio with a covered terrace overlooking serene green space. The two bedrooms offer luxury laminate flooring, with the primary suite boasting a 3pc ensuite. Low condo fees and an exceptional location make this property a must-see. (id:26218)
RE/MAX Hallmark Peggy Hill Group Realty Brokerage
165 Kozlov Street Unit# 48
Barrie, Ontario
DISCOVER CONVENIENCE & COMFORT AT THIS CONDO TOWNHOME WITHIN WALKING DISTANCE OF AMENITIES! Welcome to 165 Kozlov Street Unit 48, a charming 2-storey condo townhouse in a vibrant community. Boasting a prime location within walking distance of numerous amenities, schools, and public transit options, this residence offers unparalleled convenience for families and commuters. The open-concept layout seamlessly connects the kitchen, dining, and living areas. A fully fenced private patio space offers the ideal setting for outdoor relaxation and entertainment, complete with convenient access to the playground just steps away. With an outdoor gas hookup ready for your BBQ, enjoy al fresco dining while soaking in the stunning evening sunsets that adorn the sky with vibrant hues. Upstairs, three spacious bedrooms and a 4-piece bathroom await a peaceful night's rest. The fully finished basement extends your living space and offers a cozy rec room. A new furnace, air conditioning unit, and water softener were installed in July 2023, ensuring optimal functionality and efficiency year-round. With its convenient location and modern amenities, this is the perfect #HomeToStay! (id:26218)
RE/MAX Hallmark Peggy Hill Group Realty Brokerage
44 23rd Street N
Wasaga Beach, Ontario
Welcome to 44 23rd St. N., where coastal charm meets modern luxury in this exquisite 4-bedroom, 4-bathroom beach house mere moments from Georgian Bay. Step inside to discover a sun-drenched oasis, where natural light floods through expansive windows, creating an inviting atmosphere throughout. The living room, complete with a snug gas fireplace, offers a cozy retreat for relaxation, while the sunroom provides breathtaking views. The heart of the home lies in the spacious eat-in kitchen, a haven for culinary enthusiasts with its ample counter space, modern appliances, and inspiring layout. Entertaining is effortless, whether hosting gatherings or crafting meals for loved ones. Retreat to the primary bedroom sanctuary, featuring a serene 3-piece ensuite and a private balcony where mornings are greeted with tranquil neighborhood vistas. Below, the full basement extends the living space, offering a versatile rec room, convenient powder room, and separate entrance to access to the backyard oasis. With the added convenience of main floor laundry, spend less time on chores and more time enjoying the coastal lifestyle that awaits. Don't miss this rare opportunity to make 44 23rd St. N. your own slice of seaside paradise. (id:26218)
Century 21 B.j. Roth Realty Ltd. Brokerage
1356 Perniegie Crescent
Innisfil, Ontario
Well maintained and very clean home. Great curb appeal with nice landscaping, concrete driveway. In ground sprinklers. Full unspoiled basement. Family friendly neighbourhood close to schools, shopping, and Innisfil Beach Road. Water access cminutes away at Inn isfil Beach Park. (id:26218)
RE/MAX Hallmark Chay Realty Brokerage
31 Brown Street
Tottenham, Ontario
CENTRALLY LOCATED FAMILY HOME ON A LARGE LOT IN SOUTH TOTTENHAM! Welcome home to 31 Brown Street. This property boasts an exceptional location just minutes from downtown Tottenham, offering easy access to shopping, dining, and entertainment options and seamless commuting into the GTA. Nestled in a tranquil and family-friendly neighbourhood, it provides a serene living environment with a strong sense of community. The home features a double-wide driveway and single-car garage with an inside entry, gleaming hardwood floors, and a fantastic open-concept kitchen with stone countertops. Convenience is highlighted by a separate rear entry leading to a lower-level bedroom with its own 2pc ensuite. Outside, the fully fenced backyard offers a private oasis with flagstone walkways, patios, and a two-tiered deck with a charming gazebo, perfect for outdoor relaxation and entertaining. Additionally, a garden shed caters to those with a passion for gardening and landscaping. Experience the epitome of comfortable and convenient living in Tottenham at this charming #HomeToStay. (id:26218)
RE/MAX Hallmark Peggy Hill Group Realty Brokerage
33 Arch Brown Court
Barrie, Ontario
Location location !! It doesn't get much better than this. A very desirable North end enclave of homes on a quiet court yet steps to both Georgian Mall and Bayfield Rec Centre and local schools. With 9 ft ceilings on the main floor, a modern open plan design, connected by the garage and stone fronted these towns are extremely well sort after. The main floor benefits from a convenient 2 piece bathroom with tile floor and tiled entrance way through to the open planned living room with Gas F/P, and kitchen. The Kitchen comes with a brand new never used (April 2024) Stove, Fridge, and fan and dishwasher and also has a small area for a kitchen table. On the upper floor you will find three good sized bedrooms and a 3 piece bathroom with a tub. This home has a finished basement that provides a further 3 piece bathroom and recroom or bedroom. The home has a longer than usual drive way, garage with inside entry and a larger than average lot being almost 125 feet deep. Please note this home has new carpet in the upper floors (April 2024) and has been completely repainted top to bottom. (id:26218)
Keller Williams Experience Realty Brokerage
43 Cameron Street
Minesing, Ontario
Top 5 Reasons You Will Love This Home: 1) Beautiful Stonemanor Woods home situated in a quiet, family- friendly neighbourhood 2) Offering 2+2 bedrooms, three bathrooms, along with a generous open-concept kitchen, dining area, and great room 3) Impeccable finishes, granite countertops, and ambient lighting elevate this home 4) Finished basement featuring a separate entrance, high ceilings, and an upgraded kitchen, creating the potential for an in-law suite 5) Situated in a welcoming, family-oriented neighbourhood, conveniently just a brief 5-minute drive to Barrie's amenities. 2,433 fin.sq.ft. Age 8. Visit our website for more detailed information. (id:26218)
Faris Team Real Estate Brokerage




