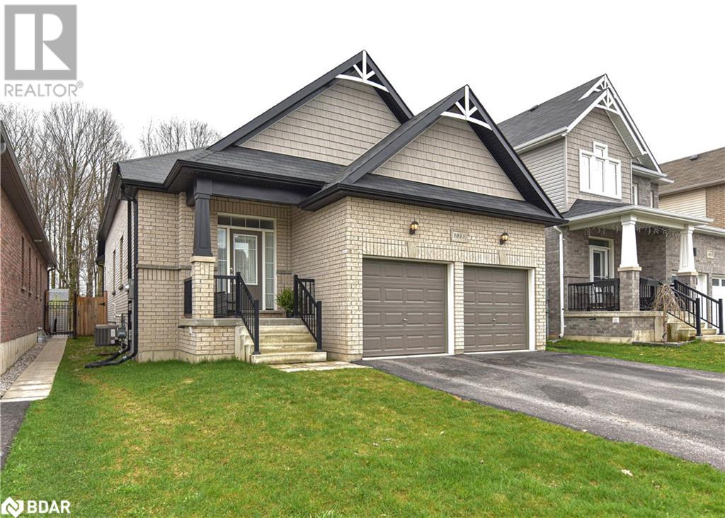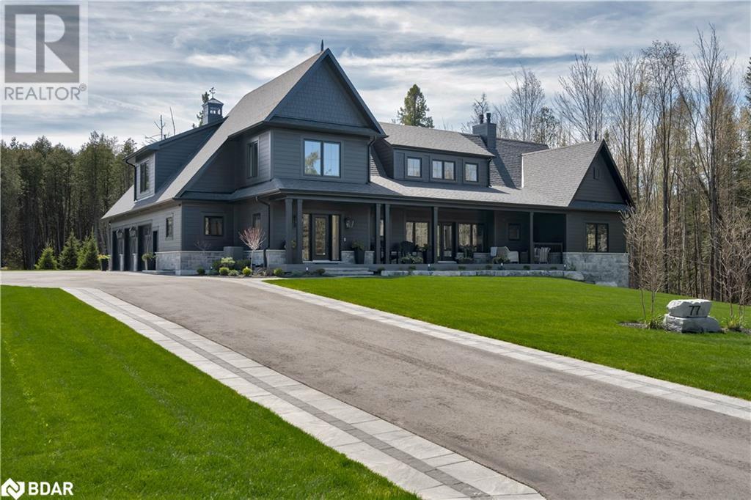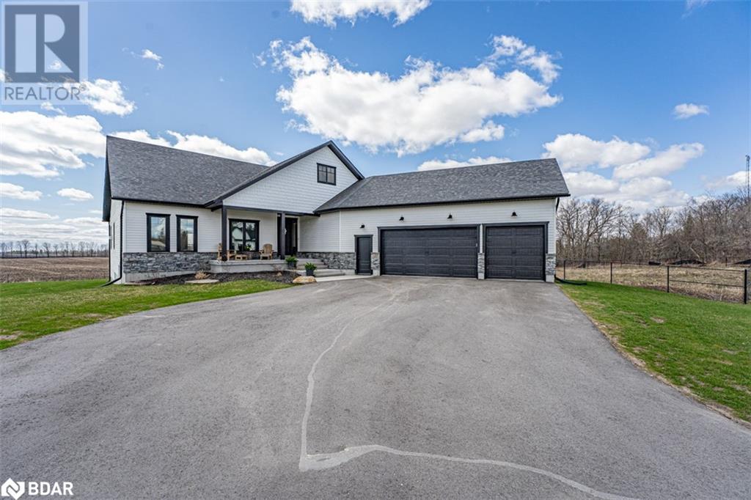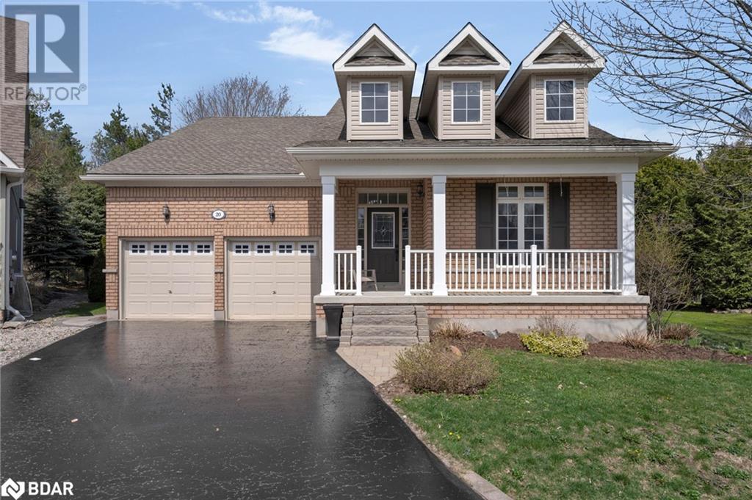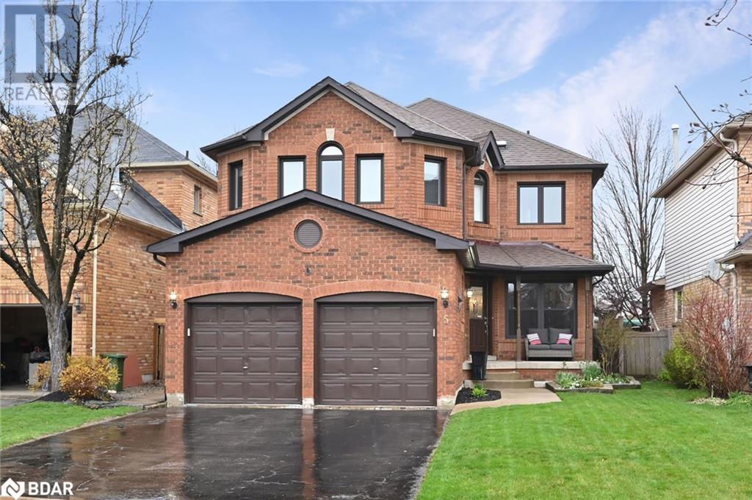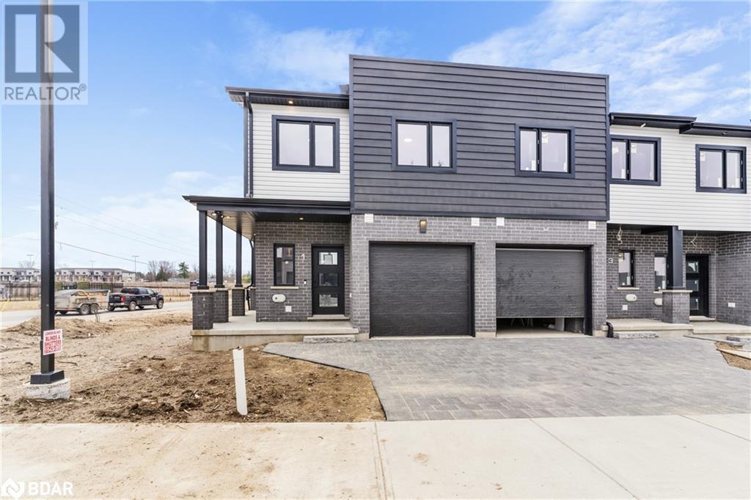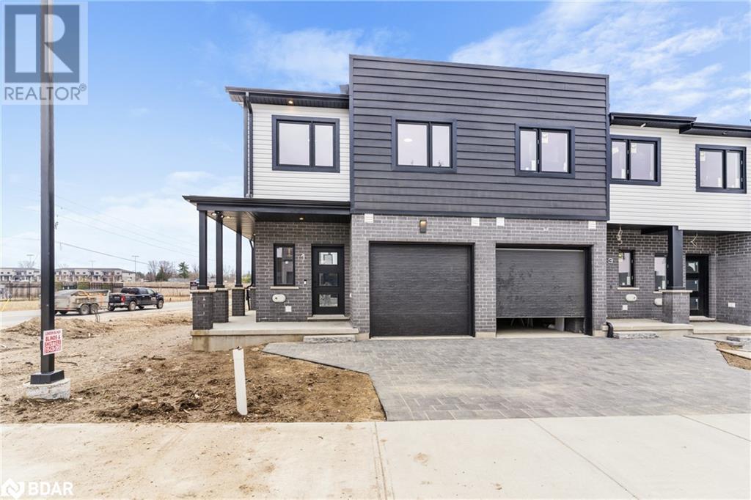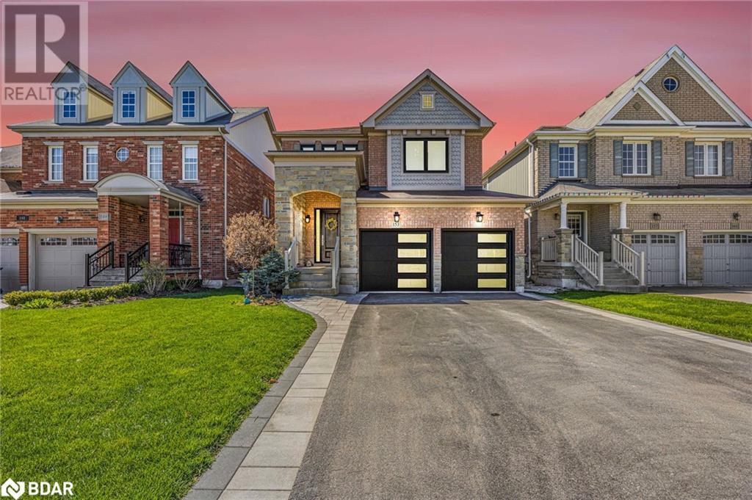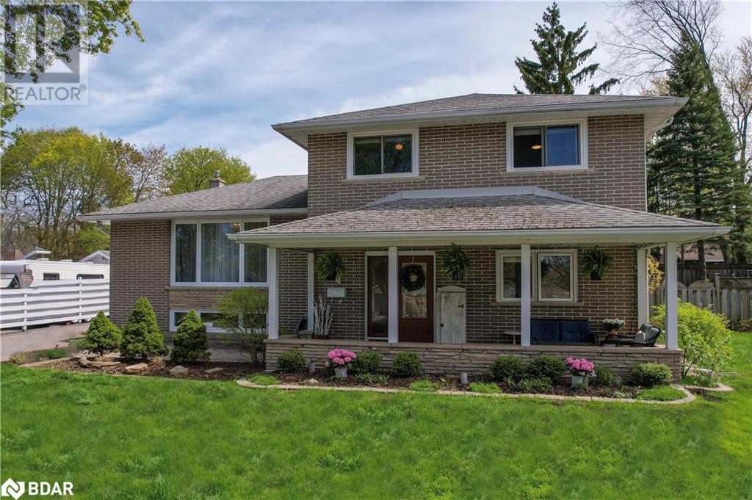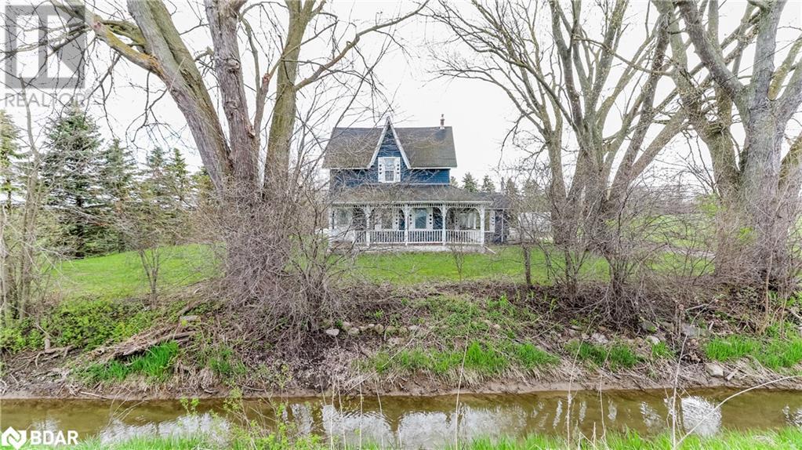3033 Stone Ridge Boulevard
Orillia, Ontario
Charming 2-bedroom, 3-bathroom bungalow in the desirable neighborhood of Westridge. Enjoy the tranquility of no backyard neighbours. Inside, discover a welcoming entrance, a convenient 2 piece powder room, spacious living/ dining room, kitchen with ample storage and counter space with a unique wood burning fireplace. There are 2 spacious bedrooms with their own ensuite. The unfinished basement awaits your creativity, with large windows, a 3-piece rough-in and potential for a second living space via the garage entry. This home offers endless possibilities for customization and expansion. Close to all amenities, shopping, parks, trails, schools, and the hwy. (id:26218)
Simcoe Hills Real Estate Inc. Brokerage
77 Georgian Grande Drive
Oro-Medonte, Ontario
OPEN HOUSE - SAT MAY 11TH 1-4 PM. Nestled on a premium 2 acres abutting a protected forest in Oro-Medonte’s Braestone community, this magnificent magazine worthy 5-bedroom, 4 1/2-bathroom residence with walk-out basement spans over 4,300 sq ft. The alluring streetscape draws you in to an impeccable blend of exquisite design and modern elegance overlooking an Award Winning pool and fully landscaped rear yard. Custom designed open-concept bungaloft features walls of windows. Spacious chef-like kitchen with large island and high end appliances. The dramatic great room is enhanced with 18 ft ceilings, custom bar with dual wine fridges and top of the line Napoleon gas fireplace. The primary wing encompasses a large bedroom suite overlooking the pool with access to the covered rear porch, gorgeous 5 pc ensuite and walk-in closet. A second bedroom/office with second full bath completes this space. Spacious mnflr laundry/mudroom with custom dog shower and access to insulated & drywalled triple garage. Upstairs, the loft area provides a guest suite with 3 pc bath or an out-of-the way space to work or to relax and unwind. The bright w/o basement expands the living space with large rec room, games room, 2 additional bedrms, 3 pc bath & home gym. Full irrigation system & landscape lighting, power screens on rear porch ++. Contact for full list of exceptional features. Bell Fibe hi-speed internet. Braestone offers a true sense of community united by on site amenities on the Braestone Farm. Golf nearby at the Braestone Club & Dine at the acclaimed Ktchn restaurant. All minutes away, ski at Mount St Louis & Horseshoe, get pampered at Vetta Spa, challenging biking venues, hike in Copeland & Simcoe Forests & so much more. (id:26218)
RE/MAX Hallmark Chay Realty Brokerage
15 Best Court
Oro-Medonte, Ontario
Beautiful Custom Executive Bungalow. Almost 1 Acre Surrounded by Nature on quiet cul-de-sac. Loads of upgrades. Spacious 4Br/2.5 Ba, 2,376Ft Carpet-Free Home. Bright, Airy Design. Soaring Vaulted Ceiling, custom fireplace adds warmth and elegance. Open concept layout perfect to entertain. Chefs kitchen with quartz counters, huge island, W/I Pantry. Sensational primary Br enjoys spa-like ensuite, huge W/I closet + Walk-Out to deck. Separate entrance to basement from garage. New composite deck. Newly paved driveway. Bell Fibe Hi-Speed internet. Plug-in for electric vehicle. 1 Hr to Pearson Airport. (id:26218)
RE/MAX Crosstown Realty Inc. Brokerage
20 Tanglewood Crescent
Oro-Medonte, Ontario
Bungaloft in the prestigious Highlands Subdivision in Horseshoe Valley. Private yard with inground salt water pool installed in 2019. Pool house with Bar area. Grand 20 ft ceilings with lots of windows, very bright space. Freshly painted and ready for immediate possession. Office or 4th bedroom on Main floor off front entrance. Grand Dining room that could be a living room/dining combination. Engineered hard wood on main floor. 15 ft open concept Great room with stone gas fireplace floor to ceiling with built ins. Eat in Kitchen with newer stainless steel appliances and walk out to deck and very serene back yard. Powder room and Primary suite on main level. Primary suite with bay window, double walk in closet and 5 pc ensuite. This home offers a fantastic layout. Upper loft area has new carpeting and 2 good sized bedrooms and a 4 pc bathroom. Unfinished lower level is fully open space with cold cellar and bathroom rough in. Two car garage with entry to laundry room on Main level. This home will not disappoint. Pride of ownership is apparent throughout and it is move in ready. Close to horseshoe resort, vetta spa, golf, ski hills, snow mobile trails, mountain biking and hiking trails as well as driving range and golf simulator. (id:26218)
RE/MAX Hallmark Chay Realty Brokerage
5 Chatsworth Crescent
Waterdown, Ontario
This captivating 4-bedroom all-brick family home on a deep beautifully maintained lot offers simple access to both urban amenities and the nearby countryside. Whether it's a daily commute or weekend exploration, this prime location caters to your every need. With 2500 square feet of modern living space and fully finished lower level, this home effortlessly accommodates your family's needs. Step into the heart of the home and indulge in culinary delights in the brand-new eat-in kitchen. Featuring sleek countertops, vinyl flooring and a convenient breakfast bar, it's the perfect space for casual dining and entertaining. Open and connected to the family room which itself is adorned with plush broadloom floors. Direct access and views to the backyard patio. For more refined occasions, the adjoining dining room sets the stage for friendly gatherings and cherished family meals. Escape to serenity on the main level, where tranquillity awaits in the cozy den situated at the opposite end of the house overlooking the front garden. Brand new lush carpet enhance the Oak staircase and extends throughout the entire upper level. The spacious master bedroom, bathed in natural light from its multiple windows, features an impressive five-piece en-suite and a generously sized walk-in closet. Secondary ample sized bedrooms with full double closets with plenty of space for studying or completing homework. For added enjoyment and entertainment, venture down to the fully finished lower level. Here, you'll find space for a pool table and games room, along with a second family room and a fourth bathroom for convenience. (id:26218)
Ipro Realty Ltd.
3557 Colonel Talbot Road Unit# 6
London, Ontario
Introducing luxurious collection of 2 Story high end town homes with finished basement located in the South of London where luxury meets convenience. High-end upgrades with a contemporary touch included in the price with value of over $70,000. These luxurious towns come with upgrades such as a custom glass shower in the master ensuite, high-end flooring, quartz kitchen countertops, quartz tops in all 4 washrooms, designer light fixtures, LED pot lights, massive backyards with wooden decks . This Property Is Surrounded By top notch Schools, Shopping Malls, Parks, Banks, Restaurants, And Is Minutes Away From The Public Transit . This property features dining having patio doors leading to your own private backyard with patio deck included! Heading upstairs you will be greeted with a spacious landing area where you will find 3 generous-sized bedrooms. Primary bedrooms boasts large walk-in closet and spa like ensuite bath, double vanity and walk-in shower. Finished Basement having Beautiful Living, Bedroom ,Kitchen and Full washroom (id:26218)
Keller Williams Legacies Realty
3557 Colonel Talbot Road Unit# 7
London, Ontario
Welcome to luxurious collection of 2 Story high end Ravine town homes with finished basement located in the South of London, These townhomes feature all high-end finishes with a contemporary touch. These luxurious towns come with upgrades such as a custom glass shower in the master ensuite, high-end flooring, quartz kitchen countertops, quartz tops in all washrooms designer light fixtures massive backyards ravine lots no house on the back . This Property Is Surrounded By Schools, Shopping Malls, Parks, Banks, Restaurants, And Is Minutes Away From The Public Transit . This property features dining having patio doors leading to your own private backyard with patio deck included! Heading upstairs you will be greeted with a spacious landing area where you will find 3 generous-sized bedrooms. Primary bedrooms boasts large walk-in closet and spa like ensuite bath, double vanity and walk-in shower. Finished Basement having Beautiful Living, Bedroom ,Kitchen and Full washroom. (id:26218)
Keller Williams Legacies Realty
153 Meadowhawk Trail
Bradford, Ontario
Welcome to this exquisite detached home nestled in the heart of Bradford, where comfort meets luxury. As you step inside, you're greeted by an abundance of natural light streaming through the large windows, creating an inviting atmosphere throughout.The open-concept kitchen and dining area are perfect for both everyday living and entertaining guests. Gleaming hardwood flooring graces the main floor, adding elegance and warmth to the space. This home has been thoughtfully upgraded with meticulous attention to detail.The gourmet eat-in kitchen features a breakfast bar and showcases high-end stainless steel appliances, including a dual fuel gas range and plenty of cupboard / counter space - a dream for any culinary enthusiast. From the dining room, step out to your own backyard oasis, complete with an in-ground heated salt water pool and hot tub - ideal for unwinding on those hot summer days. Retreat to the spacious primary bedroom, which boasts his and her walk-in closets and a luxurious ensuite bathroom featuring a soaker tub and separate shower, making getting ready in the mornings a breeze. The finished basement offers additional living space with a large rec room, adorned with a stunning gas fireplace, an extra bedroom, an office, and a cold room for all your storage needs. Conveniently located, this home is near an array of amenities including shopping destinations, parks, walking trails, top-rated schools, library, and recreation centres. For commuters, the proximity to Highway 400, the Bradford Go Train, and Bus Station make travel a breeze - with just a short 10-minute drive to access them. Plus, it's only 20 minutes to downtown Newmarket and 30 minutes to Barrie. Welcome home to your perfect blend of comfort, style, and convenience. This is an opportunity not to be missed, book your private showing today! (id:26218)
Keller Williams Experience Realty Brokerage
163 Owen Street Unit# D
Barrie, Ontario
Experience luxurious living at this updated, unique and rarely offered modern end unit townhouse located near the heart of Barrie’s downtown premier waterfront. This all brick end unit home has a deep lot with beautiful landscaping that comes to life during the spring bloom, and offers untroubled views during the snowy months. The mature trees both in the backyard and front offer privacy and shade for the warm days, and a canvas for the snow to decorate in the winter seasons. The backyard is perfect for entertaining with a large new deck in 2017, new patio May 2024, driveway 2022, and parking for 3. As you step inside, this property is inundated with an abundance of natural light throughout the seasons, offering an open, inviting atmosphere to come home and relax to. New kitchen in 2021 offers dual tone modern design, plenty of cabinets, drawers and shelving with soft close features, white quartz countertops and a custom island, subway tile backsplash, deep SS double sink, new hood vent and SS appliances. You have neutral colour palettes with accents, all new flooring on main living levels with added 5/8” cork for sounding and spacing, flat ceiling, pot lights and crown molding on the main floor. 9ft ceilings combined with large windows in the separate living room that could be used as a family area, rec. area or amazing home office. Access the unfinished basement from the garage for additional living space or third bedroom with an existing large egress window. The location is phenomenal. You’re less than 1 km to Barrie’s proud, beautiful waterfront, with events and activities happening year round, water sport activities, walking trails, biking and so much more. The downtown offers local cafes, vendors, recreation, breweries, bars, restaurants and nightlife. Close to Bayfield St. you’re a short drive to the 400, and near to the commercial strip with shopping, recreation, restaurants and other large scale amenities. New high efficiency furnace Nov.2022 owned. (id:26218)
Sutton Group Incentive Realty Inc. Brokerage
88 Atlantis Drive
Orillia, Ontario
Presenting 88 Atlantis Drive, located in one of the most sought-after family friendly neighbourhoods in Orillia. This exquisite newly constructed home is a sanctuary of comfort and style, spanning nearly 2,400 sq. ft. and boasting 4 spacious bedrooms and 2.5 bathrooms. Step into the main level and be greeted by an inviting open-concept layout and a chef-inspired kitchen, ideal for both entertaining guests and fostering family moments. Upstairs you will discover four generously sized bedrooms, each a retreat of tranquility, accompanied by two 5-piece bathrooms featuring a soothing soaker tub and an expansive shower. Completing this level is a fully equipped laundry room, ensuring convenience at your fingertips. Interior finishes include 9’ California knockdown ceilings, elegant California shutters gracing every window, and upgraded quartz countertops in both the kitchen and bathrooms. Enhanced with upgraded flooring, a charming breakfast bar, sleek stainless-steel appliances and stylish subway tile backsplash, this home offers a refined living experience. The basement presents a blank canvas, awaiting your personal touch to transform it into your dream space. Outside, the property boasts a double wide driveway, double car garage, and a fully fenced backyard backing onto green space, offering privacy and a serene backdrop for entertaining. Conveniently located minutes away from shopping amenities, schools, the hospital, parks and major highways, this exceptional property invites you transform it into your personal haven! (id:26218)
Century 21 B.j. Roth Realty Ltd. Brokerage
15 Pratt Road
Barrie, Ontario
Desirable 4 bedroom family home in established East end Barrie. Move your family right in and enjoy the outdoors surrounded by mature trees and soaring maples in a peaceful and relaxing neighbourhood. The open concept main floor kitchen and family dining area is a welcoming space featuring pot lights, maple cabinetry, crown moulding and a walk out to your private fully fenced backyard. You will be astounded by the phenomenal backyard with it's manicured gardens, spacious patio and there is plenty of room for a pool! Separate entrances are ideal for in-law living. The detached heated garage is perfect for the hobbyist. With several updates for you to enjoy and away from all of the hustle and bustle, this home has everything you desire to bring your family home! (id:26218)
Royal LePage First Contact Realty Brokerage
1743 Golf Course Road
Springwater, Ontario
Looking for peace and tranquility? Want a little slice of heaven in the sought after Minesing community of Springwater? Then this charming century home, nestled on almost an acre, is what you are looking for! Two family rooms on the main floor, both with a gas fireplace and plenty of windows, make for cozy spaces for the entire family. The large open farm style kitchen, with room for an oversized dining table, is perfect for entertaining and hosting family diners. The main floor is completed with a 4 piece bath and laundry. The main floor exits to a deck and a wrap around porch for your outdoor enjoyment. The upper floor host three bedrooms and another full bath. The property has plenty of mature trees that provides an awesome private setting. The drive shed has plenty of storage and the barn with upper loft has limitless potential. For the outdoor enthusiasts, nature lovers, cyclists or fitness trainers, this home is just a minutes walk to the Trans Canada Trail where miles of exploring are at your finger tips. Don't wait, book your personal tour! (id:26218)
RE/MAX Hallmark Chay Realty Brokerage


