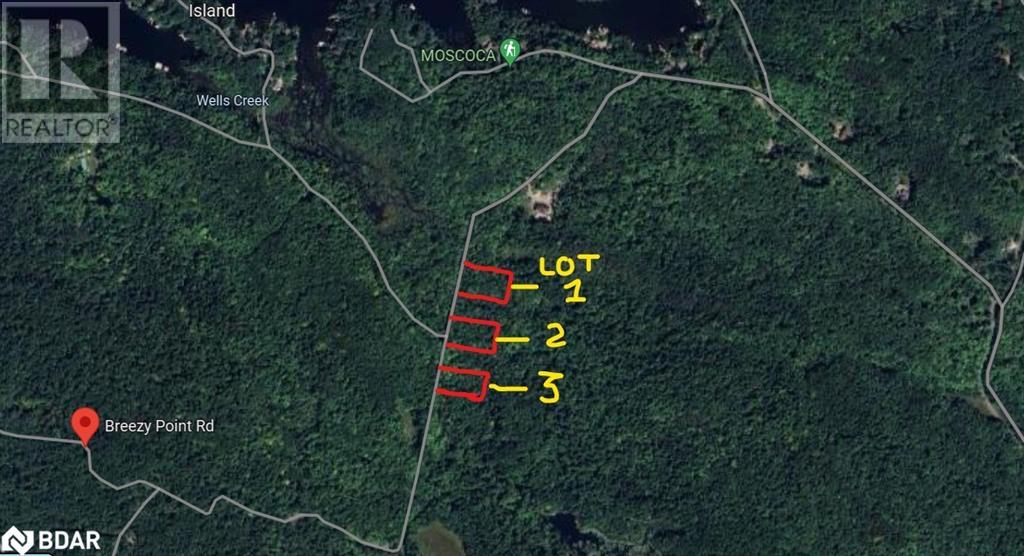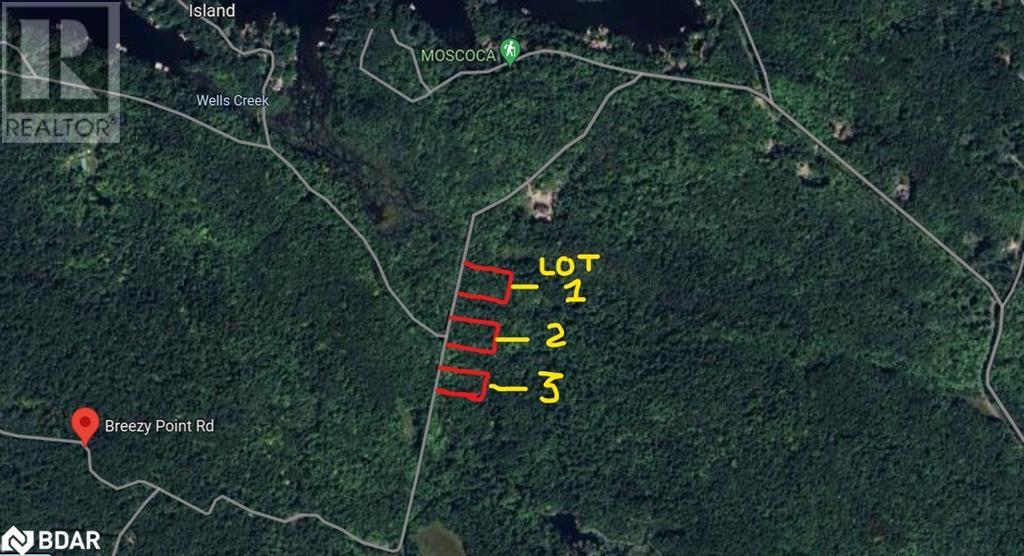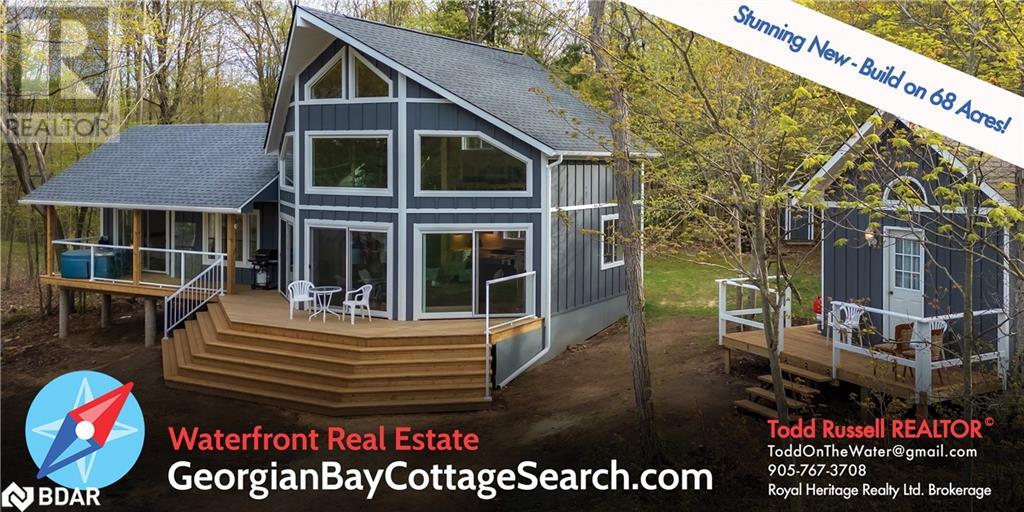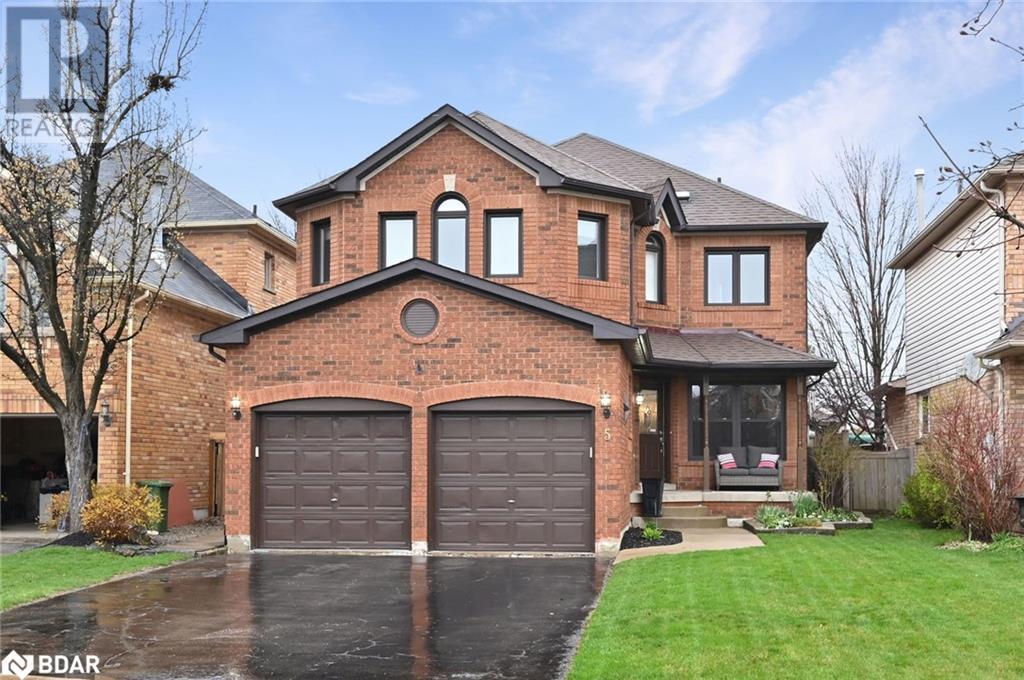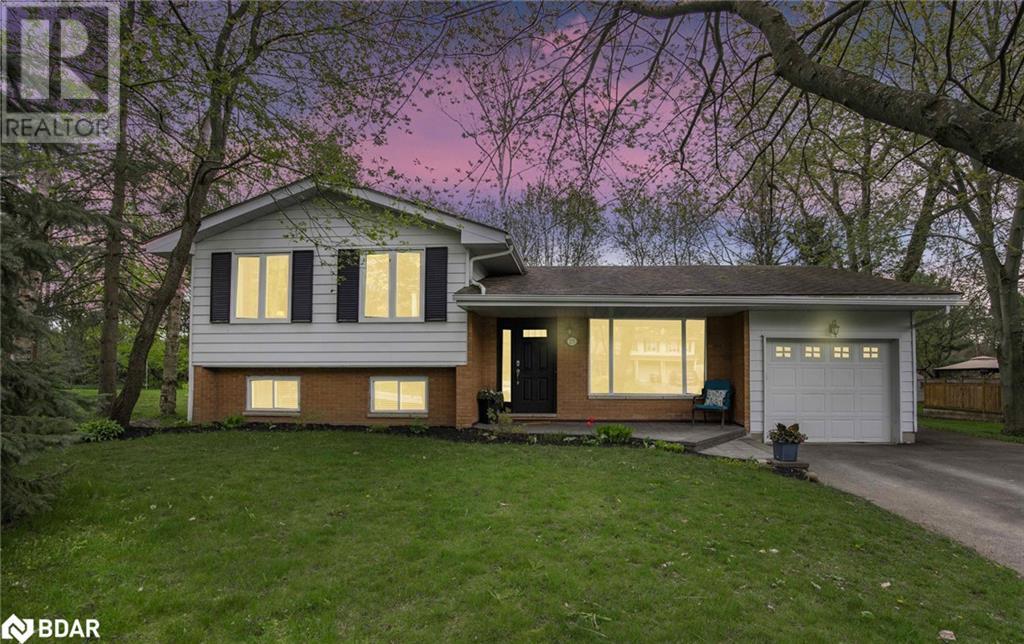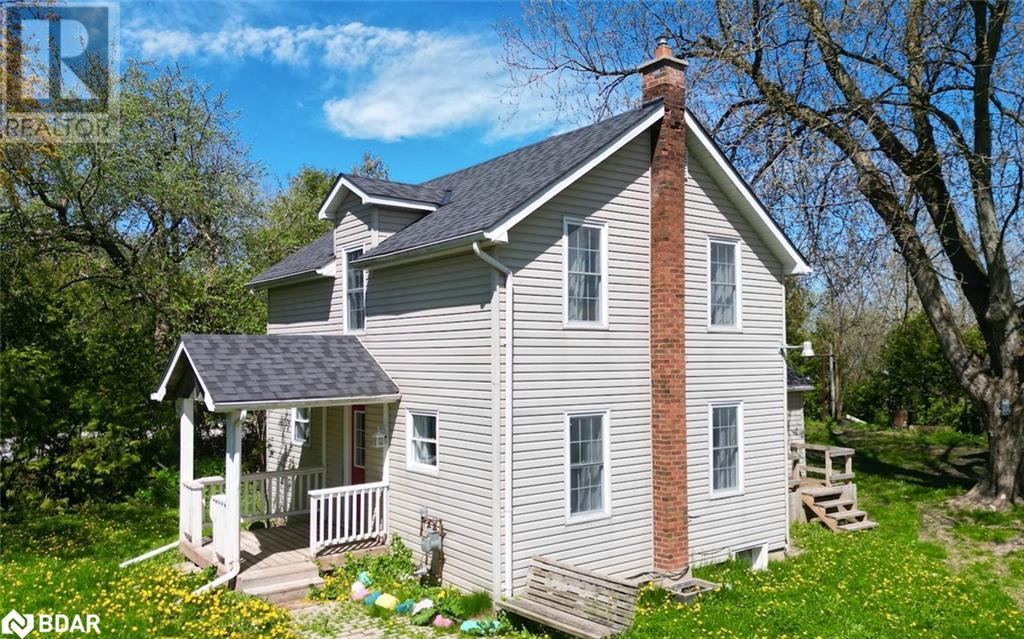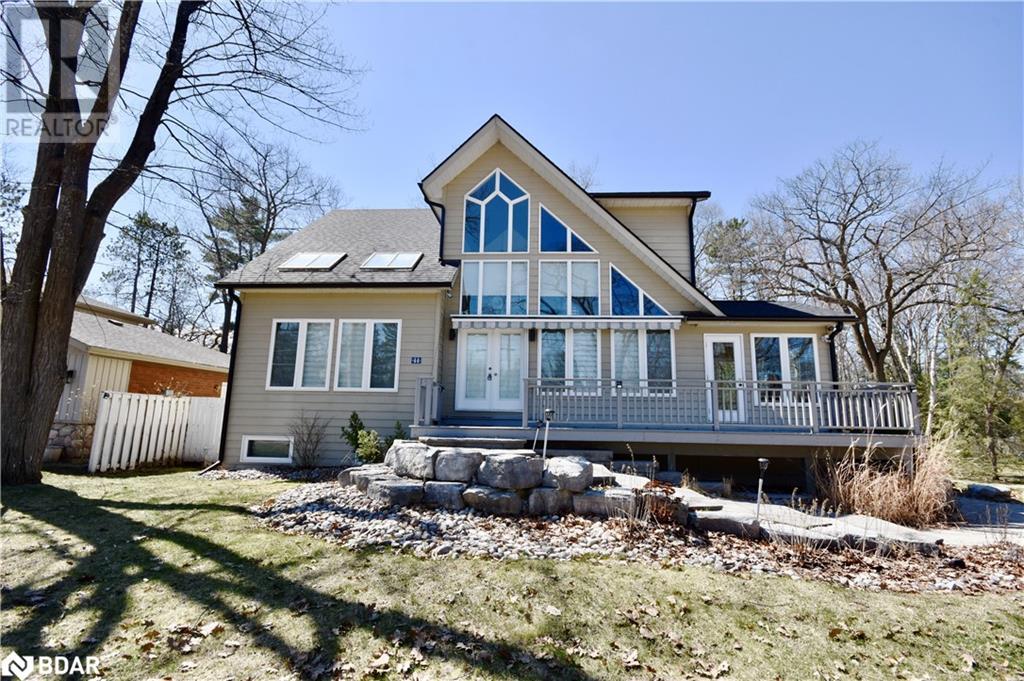Lot 1 Breezy Point Road
Port Carling, Ontario
Build your dream home/cottage on a 2.5 acre lot in this beautiful area of Muskoka by Walkers Point Marina. Located between Gravenhurst and Bala. Buyer can purchase just lot, or owner will build min 5000sqft home to suit. As per neighborhood standards ( per Architectural control )must be min resale value of 3.5 million once completed. Severance of each lot in under way. Steps to Lake Muskoka, Right of way to water, walking trails, access to 7 Creeks/Rivers/local water falls/ Aspen Valley Wildlife Sanctuary and 10 min. walk to Marina (id:26218)
Coldwell Banker The Real Estate Centre Brokerage
Lot 3 Breezy Point Road
Port Carling, Ontario
Build your dream home/cottage on a 2.5 acre lot in this beautiful area of Muskoka by Walkers Point Marina. Located between Gravenhurst and Bala. Buyer can purchase just lot, or owner will build min 5000sqft home to suit. As per neighborhood standards ( per Architectural control )must be min resale value of 3.5 million once completed. Severance of each lot in under way. Steps to Lake Muskoka, Right of way to water, walking trails, access to 7 Creeks/Rivers/local water falls/Aspen Valley Wildlife Sanctuary and 10 min. walk to Marina (id:26218)
Coldwell Banker The Real Estate Centre Brokerage
25 Virgilwood Crescent
Barrie, Ontario
What an awesome property and area!!! This 4 bedroom 1.5 bath home is waiting for you to enjoy. Updated Large Eat-in Kitchen (2014) that is bright and spacious. Walkout from eat-in area to large deck and patio area and huge fenced yard that has been beautifully landscaped. Perfect for hosting family and friends or just enjoy yourself. Large livingroom and 2 pce bath round out the main floor. Upstairs features 4 larger bright bedrooms with an updated 4 pce bath. Basement has a great rec room with fireplace, great for the kids or yourselves just to chill. Close to just about everything. Shopping, Schools, Recreation, Transit, Hospital and much more. Spectacular neighbourhood. Furnace - New high efficiency - 2018, Roof - 2014, AC - 2012, Windows - 2002 & 2010 Upstairs Bathroom - 2022, Garage Door - 2024, Stairwell/Railings - 2024,Breaker Panel - 2021, Living Room Floor - 2024 Outdoor Pot Lights - 2024, Gazebo - 2019, Deck - 2019. Hurry to this Family friendly Quiet Neighbourhood with minimal traffic. (id:26218)
RE/MAX Hallmark Chay Realty Brokerage
91 Cumming Drive
Barrie, Ontario
Stunning Custom Mariposa Built Home Nestled in the Prestigious Princeton Woods Community, Located at the Heart of the Ardagh Bluffs with Access to 17 Kilometres of Trails and Encompassed by 520 Acres of Pristine Protected Forest. This 3,053 Sq/Ft Bungaloft Boasts an Inviting Open Concept Main Floor Featuring 9-Foot Ceilings, Hardwood Floors, LED Pot Lights & California Shutters Throughout. The Kitchen Features Granite Countertop Island, New S/S Appliances & Opens to a Two-Tier Newly Stained Deck, Ideal for Outdoor Entertaining with a Vanguard Hot Tub, Gazebo & New Armour Stone Retaining Wall. Relax in the Spacious Family Room w/Cozy Fireplace & Large Windows Or Get Cozy In The Finished Basement Which Offers a Generously Sized Rec Room with Another Gas Fireplace & Additional Bedroom. The Secluded Primary Loft Is Complete with a Newly Renovated 4-Piece Ensuite & Massive W/I Closet. Additionally, The Garage Is Fully Insulated & Heated. Beautifully Renovated w/Many Upgrades Top To Bottom!!2x Washroom Renovations('23) Kitchen Flooring('24) 10-Zone Irrigation('22) Armour Stone Retaining Wall('22) Vanguard Hotspring Hot Tub('21) Furnace('18) A/C('18) Fence('17) Basement Flooring('17) Gas Heated Garage('17) New Roof('18) & More! (id:26218)
RE/MAX Hallmark Bwg Realty Inc. Brokerage
RE/MAX Hallmark Chay Realty Brokerage
3916 Georgian Bay Shore
Honey Harbour, Ontario
Water Access! It's summer, and the living is easy at the Bay! Welcome to The Loft at Safe Harbour, a stunning, custom-home quality, brand-new cottage (lot 31&32) nestled on 68 nature-filled acres facing serene South Bay, Honey Harbour. A private harbour greets and a 44-foot dock, accommodating a cruiser or 2 midsize boats, greets you and offers safety & security in a quiet bay with little boat traffic. The Loft has truly innovative features developed by years of cottaging experience for effortless living and maximum enjoyment with minimal upkeep. For example, the ingenious, autonomous plumbing featured in the warm-room which maintains a minimum temperature to ensure freeze-free operation.The Loft at Safe Harbour is an ideal choice for first-timers eager to dive into cottage life and those seeking a carefree waterfront lifestyle. Key features include: Spacious open concept, Contemporary kitchen with Samsung refrigerator, Smart Things glass-top range, double sink, Lazy Susan, soft-close cabinets, island and dining area with seating for 6. Great room with vaulted ceilings, expansive windows and 3-8ft quiet-close sliding patio doors, modern bathroom with double head waterfall shower and attached laundry. Two generous main floor bedrooms with full size closets withautomatic lighting. Spacious multi-purpose loft with spectacular views for living space or sleeping area, is perfect to watch the morning sunrise. Not only is The Loft thoughtfully designed and constructed, beautifully appointed its fully furnished from top to bottom! Ready to enjoy, just bring yourself, family and friends, explore your 68 acres and warm up your hot tub! This vast property includes a small lake and an unofficial snowmobile path conveniently crossing from the mainland through the property. Don't miss the opportunity to own this one of a kind lakefront paradise! (id:26218)
Royal Heritage Realty Ltd.
5 Chatsworth Crescent
Waterdown, Ontario
This captivating 4-bedroom, all-brick family home, situated on a beautifully maintained deep lot, offers easy access to both urban amenities and the nearby countryside. Whether you're commuting daily or exploring on weekends, this prime location caters to your every need. With 3,200 square feet of modern living space including the fully finished lower level, this home effortlessly accommodates your family's lifestyle. Step into the heart of the home and indulge in culinary delights in the brand-new eat-in kitchen, featuring brand new cabinetry, sleek counter tops, vinyl flooring, and a convenient breakfast bar. It's the perfect space for casual dining and entertaining, seamlessly connected to the warm family room itself adorned with plush broadloom floors, and providing direct access and views to the backyard patio. For more refined occasions, the adjoining dining room sets the stage for friendly gatherings and cherished family meals. Still on the main level awaits the cozy den situated at the opposite end of the house, overlooking the front garden. Entrance from garage and another entrance through the laundry room to the side yard. Brand new lush carpet enhances the oak staircase and wide hallways and extends throughout the entire upper level. The grand primary bedroom, bathed in natural light, has multiple windows, features an impressive five-piece en-suite and a generously sized walk-in closet. Spacious secondary bedrooms with plenty of room for a second bed or studying space. For added enjoyment and entertainment, venture down to the fully finished lower level. Here, you'll find space for a pool table and fitness area, along with a second family room and another modern fourth bathroom for convenience. Extra large 41'x153' lot has beautifully manicured lawn and gardens which are enhanced with an in-ground sprinkler system. (id:26218)
Ipro Realty Ltd.
35 Cedar Creek Road
Midhurst, Ontario
Introducing the charming Village of Midhurst, nestled in the heart of Springwater Township. With approximately 2,600 residents, this vibrant community boasts an array of amenities and facilities, all amidst picturesque natural surroundings. Enjoy easy access to skiing, golfing, hiking trails, and provincial park, while still being just minutes away from the bustling City of Barrie, shopping, dining and convenient Hwy. 400 access. This updated two-storey home offers modern comfort and convenience. Featuring a welcoming layout with four bedrooms, an attached insulated garage, and a double-wide paved driveway, it exudes warmth and functionality. Stay cozy with an efficient Hydronic Radiant Hot Water Heating System, complemented by Natural gas & electric fireplaces, as well as 2 A/C-Heat Pumps for year-round comfort. The recently renovated kitchen is a chef's dream, equipped with built-in appliances, including a microwave, fridge, stove, dishwasher, and range hood. Added conveniences such as washer, dryer, central vac, and window coverings enhance the living experience. Revel in the blend of ceramic, porcelain, laminate, and hardwood flooring throughout, creating a stylish and durable interior. The fully finished basement presents versatile living options, complete with a laundry room and an in-law suite boasting a separate entrance through Garage, bedroom, bathroom, and kitchen with fridge and stove. Recent upgrades include new front and back doors, as well as a newer shed and deck, while most windows have been recently replaced for enhanced energy efficiency. Outside, the park-like fenced yard offers a serene retreat, perfect for relaxation and outdoor activities. With friendly neighbors and a tranquil atmosphere, this property epitomizes comfortable suburban living at its finest. (id:26218)
RE/MAX Crosstown Realty Inc. Brokerage
25 Green Pine Avenue
Midhurst, Ontario
Welcome to 25 Green Pine Avenue, a charming Midhurst family home steps away from Green Pine Park! This well maintained, 3 bedroom 2 bath home on a mature treed 100 ft x 150 ft lot features a double drive and a convenient extra paved parking spot beside the garage. This home has 3 levels with 1960 sq ft finished, including a family room with cozy gas fireplace, living room with bay window overlooking the quiet neighbourhood, upgraded kitchen with separate dining room, walkout to a large gazebo covered deck with warm south exposure overlooking the beautiful level yard. Updates include; front door, vinyl windows, evestrough & gutter guard, septic system 2010, and a quality built insulated and heated shed that served as a private pandemic home office! This home shows very well with pride of ownership apparent throughout the property. Midhurst is a lovely family focused community with desirable Forest Hill School with French immersion, trails, Willow Creek, pharmacy, churches, community center, tennis, and rink, all in the village. Golf and skiing are nearby, Snow Valley is minutes away. (id:26218)
Royal LePage First Contact Realty Brokerage
6541 Rama Road
Longford Mills, Ontario
Welcome to 6541 Rama Rd – where your perfect home or investment awaits! This charming two-story house, just minutes from Orillia, features 3 bedrooms, 2 full bathrooms, and an open concept main floor with new laminate flooring and crown moulding. Outside, enjoy the spacious lot with ample outdoor space, plus a 22x24 double car shop with a loft ripe for conversion. But the real highlight? It's a short walk to Lake Couchiching and Lake St. John, ideal for fishing, boating, and water sports enthusiasts. Nearby walking trails and a park add to the appeal. Don't miss out – turn this house into your dream home today! (id:26218)
RE/MAX Right Move Brokerage
4969 25th Side Road
Essa, Ontario
SECLUDED 2-STOREY HOME SET AMONGST A TRANQUIL BACKDROP ON OVER HALF AN ACRE WITH IN-LAW POTENTIAL & A 24 X 12 FT WORKSHOP! Nestled amidst lush surroundings, this 2-storey home is placed on a private lot spanning just over half an acre, boasting tranquillity with no neighbours behind. Flourishing apple, pear, and cherry trees can be found throughout the property. Ample parking in the expansive driveway ensures convenience for residents and guests alike. Located just a 5-minute drive from the vibrant streets of Barrie and a mere 2-minute drive from Tangle Creek Golf Course. The spacious 24 x 12 workshop with a convenient garage door provides ample space for projects and storage. The landscaped yard showcases a sprawling two-tiered back deck, a hot tub, a fire pit area, and a convenient shed. The spacious interior spans over 3,000 finished square feet, offering plenty of room for living and lounging. This property also boasts in-law potential with a separate entrance to a bright and spacious above-grade living area featuring its own patio space and in-suite laundry. The tastefully designed eat-in kitchen is a chef's delight, featuring stylish grey shaker cabinets, an island with seating, stainless appliances, a granite countertop, and a versatile bar area offering extra storage space. The open-concept kitchen, dining, and living room boast neutral flooring and paint tones illuminated by pot lighting, creating a warm and inviting atmosphere. Two cozy propane fireplaces add to the ambiance. The primary bedroom presents sliding doors with a walkout to a balcony overlooking the peaceful backyard. Your living space is extended in the fully finished basement offering additional room for recreation or relaxation. You won’t want to miss out on this perfect #HomeToStay if you’ve been looking for a private retreat! (id:26218)
RE/MAX Hallmark Peggy Hill Group Realty Brokerage
795 Arnold Crescent
Newmarket, Ontario
Pride of ownership, updated side-split home in a mature, quiet family-friendly neighbourhood. Oversized large 625sqft garage/shop 24x26ft. Entire main floor has been upgraded with hardwood floors, newer windows, quartz counters in the kitchen, and all Stainless Steel Electrolux Appliances & gas stove. The 2nd floor hosts 3 bedrooms, and a 4 pc-bathroom, all nicely finished. Need a great space for the family to hangout? Finished lower level with separate entrance for in law potential. Lower family room has all you need for entertaining, complete with a gas fireplace and a 4 piece bathroom. Or great potential for a second suite for extra income or 4th bedroom if needed. Large 63x120ft lot features mature trees, hedges and gardens with a flagstone patio that offers a feeling of serenity when sitting outside. 2 garden Sheds complete the outdoor space for all your tools and toys. Conveniently located near hwys 404 & 400, Upper Canada Mall, MainStreet, Restaurants, Shopping, Parks, Bike Trails and Great Schools, this is a perfect location for families or as a top appreciation investment opportunity.Full interlock driveway with ample parking, New Windows on Front of Home (2019), Tankless Water Heater (2021), 200 Amp Service, 2 Garden Sheds, Ring Doorbell. (id:26218)
RE/MAX Hallmark Bwg Realty Inc. Brokerage
44 23rd Street N
Wasaga Beach, Ontario
Welcome to 44 23rd St. N., where coastal charm meets modern luxury in this exquisite 4-bedroom, 4- bathroom beach house mere moments from Georgian Bay. Step inside to discover a sun-drenched oasis, where natural light floods through expansive windows, creating an inviting atmosphere throughout. The living room, complete with a snug gas fireplace, offers a cozy retreat for relaxation, while the sunroom provides breathtaking views. The heart of the home lies in the spacious eat-in kitchen, a haven for culinary enthusiasts with its ample counter space, modern appliances, and inspiring layout. Entertaining is effortless, whether hosting gatherings or crafting meals for loved ones. Retreat to the primary bedroom sanctuary, featuring a serene 3-piece ensuite and a private balcony where mornings are greeted with tranquil neighborhood vistas. Below, the full basement extends the living space, offering a versatile rec room, convenient powder room, and separate entrance to access to the backyard oasis. With the added convenience of main floor laundry, spend less time on chores and more time enjoying the coastal lifestyle that awaits. Don't miss this rare opportunity to make 44 23rd St. N. your own slice of seaside paradise. (id:26218)
Century 21 B.j. Roth Realty Ltd. Brokerage


