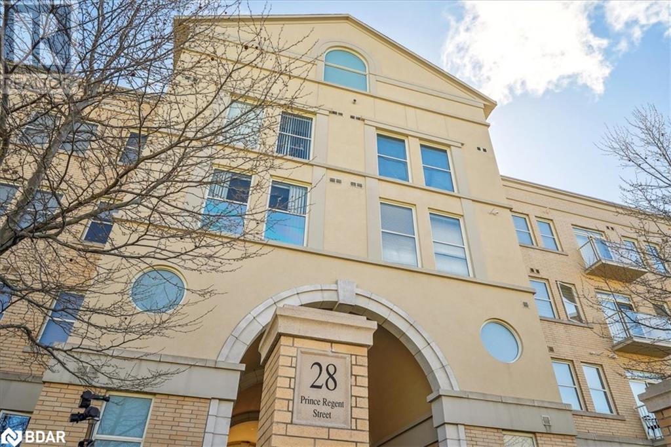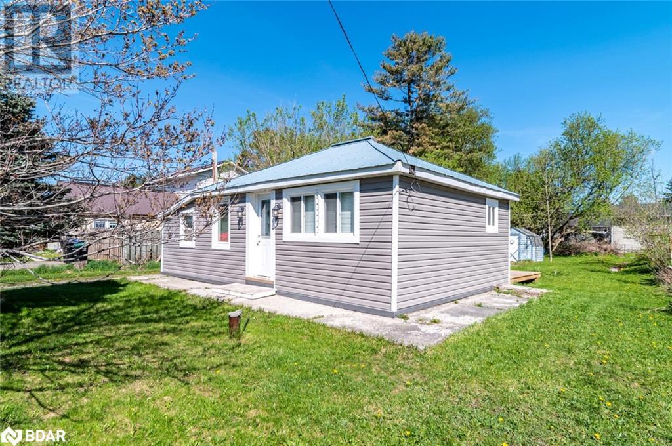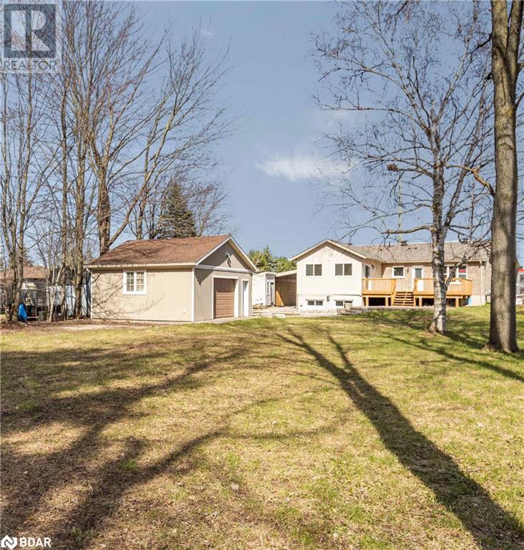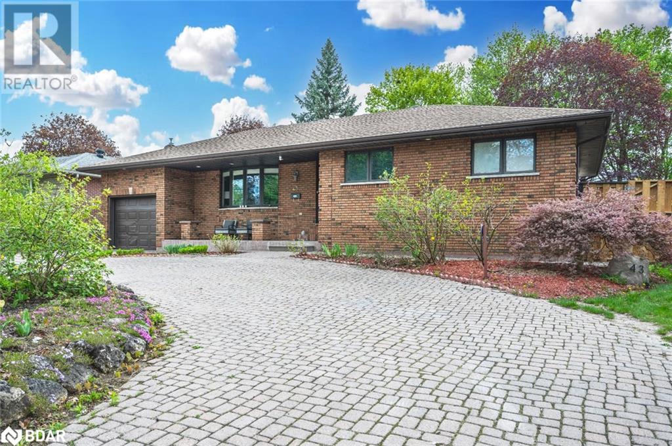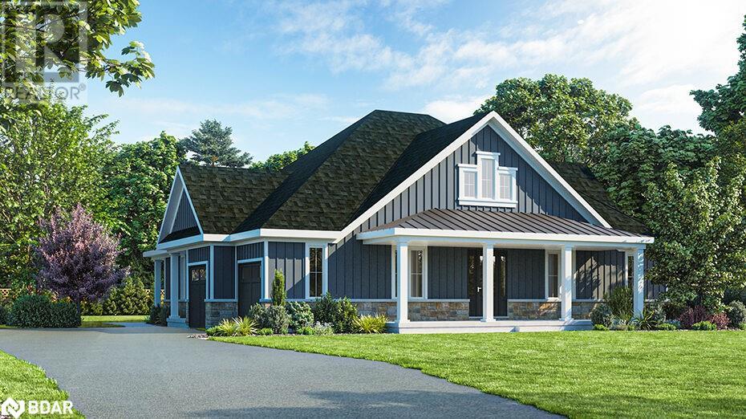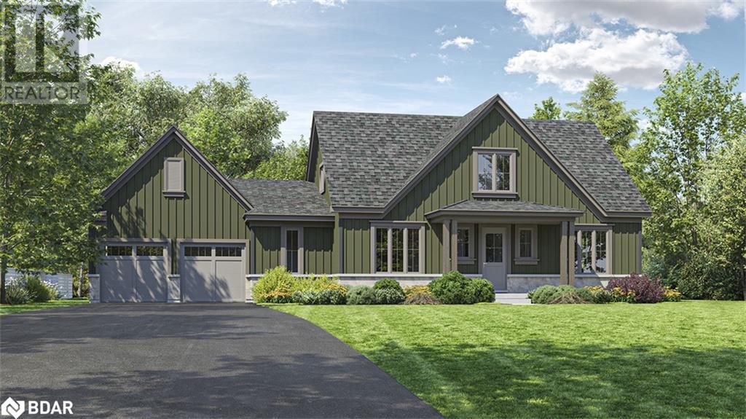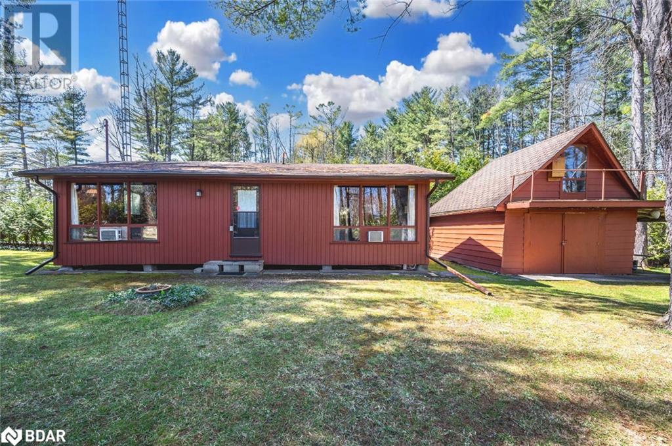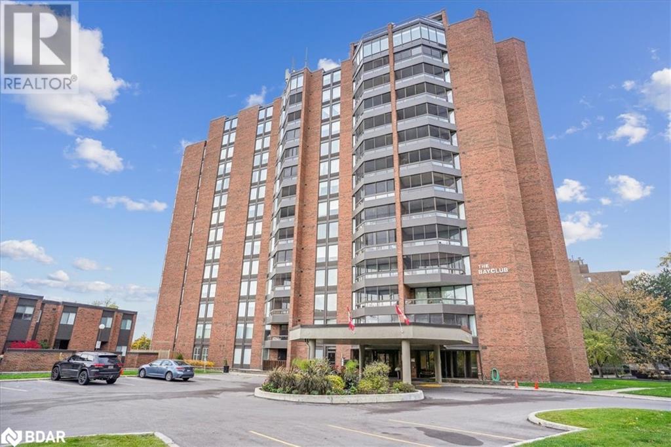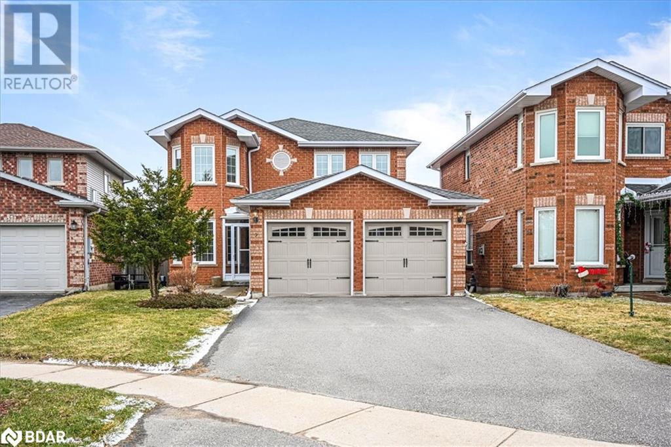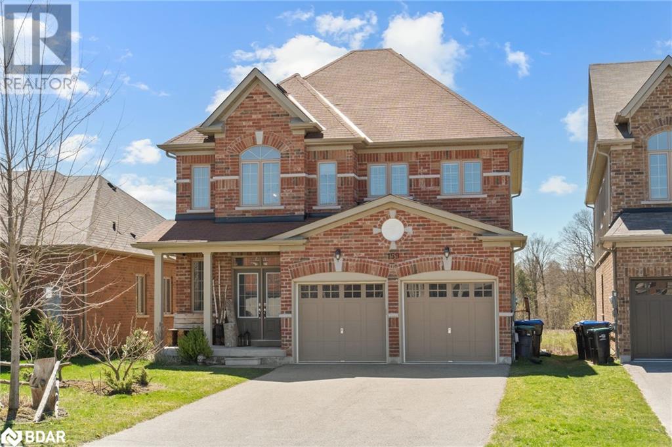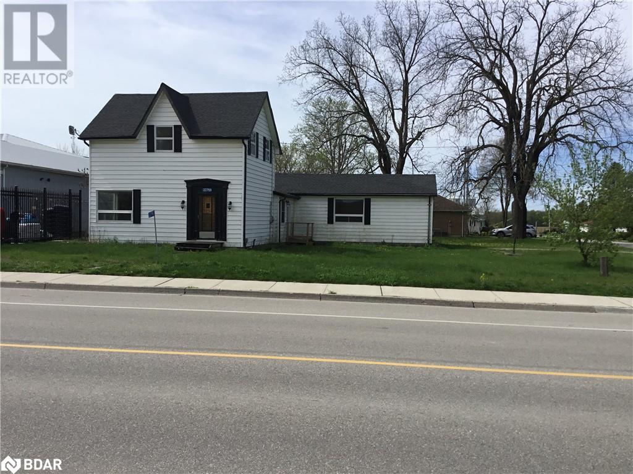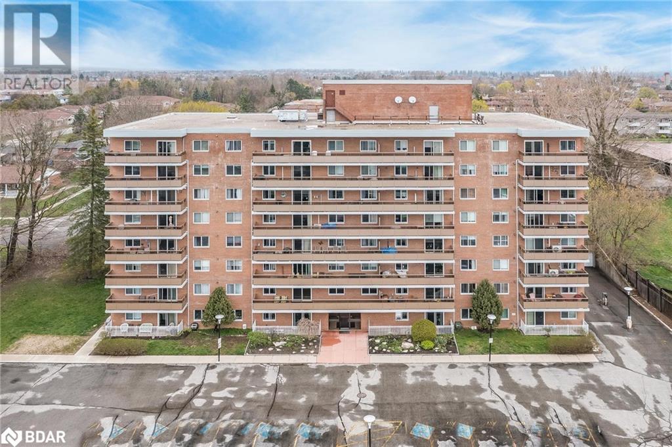28 Prince Regent Street Unit# Ph5
Markham, Ontario
Introducing Garden Court By Monarch in the prestigious Cathedraltown. Ideal split 2 bedroom layout with pond views from 2 balconies! Experience luxury living with an open concept design, tons of storage space, 9-foot smooth ceilings, and laminate floors throughout. European-inspired LEED Green low-rise condo design. 24-hour concierge service, a vibrant party room, and a convenient car wash facility. Nestled in a tranquil enclave, this residence offer serenity while being minutes away from essential amenities such as Canadian Tire, Costco, Freshco, T&T Supermarket, and a plethora of restaurants. Quick access to highways 404 and 407 ensures effortless commuting. Families will appreciate proximity to top French immersion schools and high schools, making it an ideal location for education and relaxation alike. (id:26218)
RE/MAX West Realty Inc.
5496 County Rd 90
Utopia, Ontario
PUT YOUR FINISHING TOUCHES ON THIS COZY BUNGALOW IN A PEACEFUL LOCATION ON A LARGE 60’ X 168’ LOT! Looking for your next project? Look no further! This cozy bungalow with an oversized driveway and a metal roof is sitting on a large 60 x 168 ft lot, waiting for finishing touches. The open concept main floor features a sliding door walkout to the deck and large backyard. This home also has a 4-piece bathroom and two bedrooms. Added peace of mind with newer windows and doors replaced within the last 18 months. Great location, just minutes to shopping, major commuter routes, family fun at Snow Valley, and so much more. Come put your custom finish on this great #HomeToStay! (id:26218)
RE/MAX Hallmark Peggy Hill Group Realty Brokerage
72 Patterson Road
Barrie, Ontario
RARE FIND! LEGAL BASEMENT APARTMENT. Extra monthly income to help pay the mortgage. Located in south Barrie. Huge beautiful 250 deep treed lot, feels like a country property. Outdoor enthusiats will enjoy Ardagh Bluffs 17 km of nature trails located only minutes away or enjoy a short walk to Bear Creek Eco Park. There is a large detached insulated garage/work shop. Great for the person with all the toys. All new windows, furnace, central Air, roof. Interior has been completely redone from floors, drywall, bathrooms and kitchens. It's like a new house! New main floor kitchen cabinets and a centre island, great for entertaining. The main floor has 3 bedrooms. The spacious master bedroom has large windows facing the tall trees in the yard and a W/O to a newly built deck. The lower level has 2 spacious bedrooms and a large kitchen with room for a dining room table big enough for family gatherings. There is a huge sunken great room with a gas fireplace. Large windows and 2 walk outs so you feel like your on the main floor. 2 laundry rooms. A double wide driveway big enough to accomadate many vehicle's. Parking is not an issue. Take a look at the home & fall in love. Minutes to hwy 400. Barrie Waterfront & shopping. (id:26218)
Sutton Group Incentive Realty Inc. Brokerage
43 Springhome Road
Barrie, Ontario
UPDATED ALL-BRICK BUNGALOW PRESENTING NUMEROUS UPGRADES & IN-LAW POTENTIAL! Welcome home to 43 Springhome Road in Barrie! This stunning all-brick bungalow seamlessly blends modern luxury with timeless charm. It features an impressive semi-circle interlock driveway with parking for up to six cars and an electric vehicle hook-up. It's in a serene neighbourhood near Greenfield Park and Lackies Bush trails, ideal for families. Conveniently located near schools, the Allandale Recreation Centre, bus routes, highways, and shopping, it offers easy access to everyday essentials. The expansive 75 x 135-foot lot provides ample outdoor space for relaxation and entertainment. The meticulously renovated interior boasts gleaming hardwood floors, renovated bathrooms, and open-concept living spaces flooded with natural light. The gourmet kitchen features sleek countertops and stainless steel appliances. The fully finished basement offers in-law capability with a separate entrance, a second updated kitchen, and dedicated laundry facilities, providing flexibility for extended family or guests. Your #HomeToStay awaits! (id:26218)
RE/MAX Hallmark Peggy Hill Group Realty Brokerage
92 Waverley Heights
Waverley, Ontario
Introducing the Timberland Model at Waverley Heights Estates—where grandeur meets modern elegance in a masterfully designed estate home. This prestigious model offers a luxurious 2511 sq. ft. of living space, expandable to an impressive 3242 sq. ft. with an optional loft, catering to those who desire spacious, yet intimate living environments. As part of our pre-construction offerings, the Timberland model allows buyers to choose their perfect lot, customize interior designs, and select from premium finishes and architectural upgrades that reflect a true commitment to luxury and craftsmanship. Nestled in an exclusive community close to Georgian Bay and within easy reach of exceptional skiing, golfing, and hiking, the Timberland is ideal for those who enjoy an active lifestyle but also seek tranquility at home. Its design features a blend of traditional charm and contemporary aesthetics, making it a timeless choice for discerning homeowners. The open floor plan, optional vaulted ceilings, and large windows ensure every room is bathed in natural light, enhancing the serene feel and luxurious ambiance. Prospective buyers are encouraged to view our detailed online magazine through the links provided in this MLS listing, which offers a deeper insight into the Timberland model’s potential and the opulent life that awaits at Waverley Heights Estates. Prepare to be enchanted by a home that promises not just a living space but a complete lifestyle transformation, anticipated to be ready for occupancy within 11 to 12 months. Step into your future at Waverley Heights, where each home is a cornerstone of quality and every detail echoes your personal taste in luxury living. (id:26218)
Keller Williams Experience Realty Brokerage
23 Waverley Heights
Waverley, Ontario
Welcome to the Hillside Model at Waverley Heights Estates, a testament to luxury and exclusivity in one of the region’s most desirable new developments. This preconstruction opportunity allows discerning buyers to not only select their preferred lot but also customize their homes with an array of elegant finishes and sophisticated upgrades. The Hillside model, spanning an impressive 2413 sq. ft., is designed for those who appreciate the finer things in life, featuring expansive living spaces, optional high-end elevations, and the flexibility to add personal touches that make a house truly feel like home. Situated in a thriving community known for its quick access to Georgian Bay, renowned ski resorts, and lush golf courses, Waverley Heights is not just about building homes—it's about creating lifestyles. Whether you're drawn to weekend sailing, morning golf, or après-ski evenings by your optional fireplace, the Hillside offers a perfect backdrop for a life well-lived. Our pre-construction option is an invitation to be part of something uniquely yours, expected to be ready for move-in within 11 to 12 months. We encourage you to click through to our detailed online magazine available in the MLS listing links to explore more about the Hillside model and the exquisite Waverley Heights Estates. This is more than a home; it’s a space where luxury is crafted to your specifications, creating a haven that reflects your highest aspirations. (id:26218)
Keller Williams Experience Realty Brokerage
47 Grandview Crescent
Oro-Medonte, Ontario
EMBRACE LAKESIDE LIVING IN ORO AT THIS SECLUDED .3-ACRE OASIS WITH PRIVATE DEEDED BEACH ACCESS! Welcome to 47 Grandview Crescent. This lakeside home epitomizes the tranquil lakeside lifestyle, boasting private deeded beach access to Lake Simcoe. Conveniently located near Highway 11 and Orillia, it offers seclusion and accessibility. Set on a spacious .3-acre lot surrounded by mature trees, the interior charms with cozy cottage vibes, vaulted ceilings, and ample natural light. Four bedrooms accommodate family and guests, while separate living and dining areas provide perfect spaces for gatherings. Modern updates include a new electrical panel, drilled well, and septic systems in 2014, with a detached garage offering seasonal storage. The expansive outdoor space invites relaxation and exploration, with opportunities for sunbathing, leisurely walks along the beach, and enjoying nature. (id:26218)
RE/MAX Hallmark Peggy Hill Group Realty Brokerage
181 Collier Street Unit# 106
Barrie, Ontario
Rare first floor renovated suite 1,400 sq ft Loon Model. Spacious 3 bed, 2 full baths, & in suite storage room. Large bright kitchen, pass through window overlooking living room, breakfast counter & loads of cabinets. Spacious primary bedroom has walk through closet ready for your custom design ideas & a full 4pc ensuite. 2nd & 3rd bedrooms provide space for guests or office/den. Quality laminate flooring throughout, upgraded taps, hardware, freshly painted with neutral paint. Large living room & separate dining, all on one level, no sunk-in. Step out to the screened balcony, a beautiful space to enjoy morning tea, & comfortable summer days. Conveniently located on the main floor, just steps to lobby & parking space. The Bayclub has some of the best amenities to offer including the largest indoor pool around town, hot tub, sauna, exercise room, billiards, squash court, tennis court, work/tool shop, potting room, party room, library, guest suite & lots of visitor parking. The suite comes with exclusive indoor parking & locker. Located in the quiet East End Barrie, steps to the waterfront trails, parks, & beaches. Close to shopping, community center, entertainment, restaurants & many waterfront attractions. (id:26218)
RE/MAX Hallmark Chay Realty Brokerage
9 Lang Drive
Barrie, Ontario
Welcome to this charming, one-owner home in a desirable neighborhood. This 2-storey, all-brick residence by reputable builder Morra Homes offers a spacious layout with 3 bedrooms on the second floor. The primary bedroom boasts a large walk-in closet and a luxurious 4-piece ensuite bathroom, while all bedrooms are generously sized. The kitchen features open views to the family room, a neutral design, and an eating area by the large bay window. The walk-out to the deck and yard is perfect for entertaining and enjoying the brilliant southern sunshine. Enjoy privacy and serenity with no neighbors behind, in addition to mature trees. The fully landscaped yard requires low maintenance and includes patio stones, mulch, and perennial gardens. The basement is partially finished with a versatile room that can be used as a den, and there is potential to create additional living space, including another bedroom and bathroom (roughed in). The oversized double garage (approximately 358 sq ft)won't disappoint and offers storage in addition to parking 2 full-sized vehicles. Many upgrades over the years include windows, shingles, flooring, appliances, the furnace & air conditioner, new garage doors, and driveway sealing. Situated on a quiet street on the city's edge, this home offers convenience to all amenities, schools, church, shopping, trails, and the ski hills in Springwater and Oro. (id:26218)
Keller Williams Experience Realty Brokerage
159 Gold Park Gate
Angus, Ontario
Experience the perfect blend of elegance and comfort in this bright and beautiful executive home. Inside, the high open foyer and gleaming hardwood floors set the tone for the entire home, leading you to a stylish living room and to a spacious kitchen with a generous breakfast area. The kitchen flows into the large family room, where a cozy gas fireplace and breathtaking views create a warm and welcoming atmosphere. Up the grand hardwood staircase, you'll find four generously sized bedrooms, including a primary suite with a walk-in closet, a modern ensuite with double sinks, a glass shower, and a soothing soaker tub. The unfinished lower level offers endless possibilities, with abundant natural light from the patio walkout. This is the home where elegance and functionality blend seamlessly, creating the perfect backdrop for your next chapter. Step outside to a backyard that backs onto peaceful greenspace, providing a serene setting for your morning coffee or weekend BBQs. The double driveway has no sidewalk interruptions, offering ample parking. Located just a short walk from parks, local amenities, restaurants, and Base Border. This home gives you the best of both worlds--community warmth and easy access to everything you need. (id:26218)
Right At Home Realty Brokerage
22799 Hagerty Road
Newbury, Ontario
Quaint 3 bedroom 1 3/4 storey home on a corner lot in the Village of Newbury approximately 60 km southwest of London. The main floor features a mud room, 4 piece bathroom, laundry room, spacious living room with french doors leading to the eat in kitchen, a den, and bedroom with door to the fenced backyard. Walking distance to many amenities including park, hospital, legion, home hardware, post office, groceries and library. (id:26218)
Pd Realty Inc.
414 Blake Street Unit# 205
Barrie, Ontario
Top 5 Reasons You Will Love This Home: 1) Urban living at its finest in this condo minutes to the downtown core and Johnson's Beach while being in the heart of the city 2) Open-concept layout containing large windows, filling the space with an abundance of natural light 3) Full length, 44-foot balcony allowing for both sitting and eating areas 4) Added peace of mind of an underground parking spot and locker included 5) Well-maintained condo building with newer shingles and lovely views of the garden and trees. 937 fin.sq.ft. Age 40. Visit our website for more detailed information. (id:26218)
Faris Team Real Estate Brokerage


