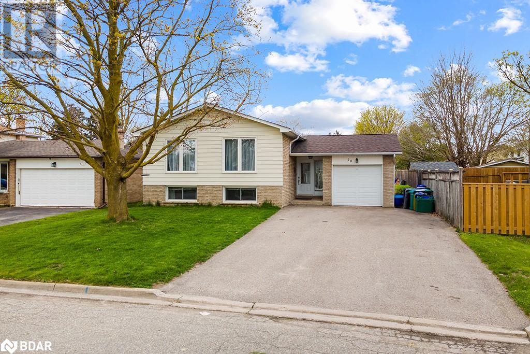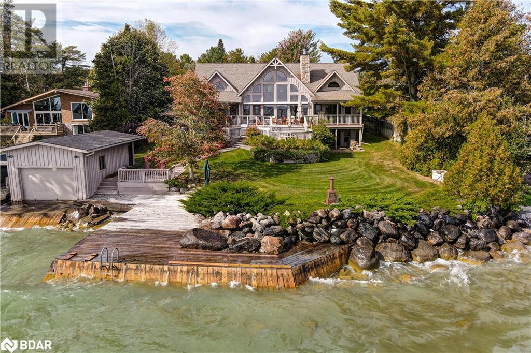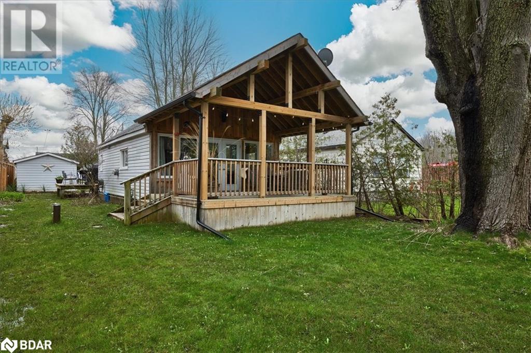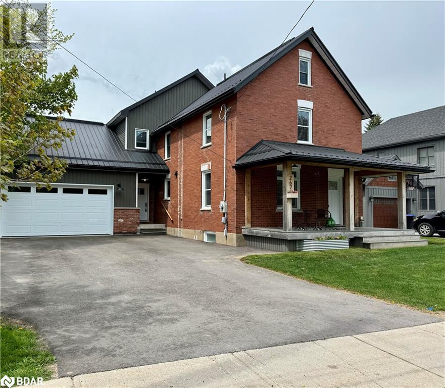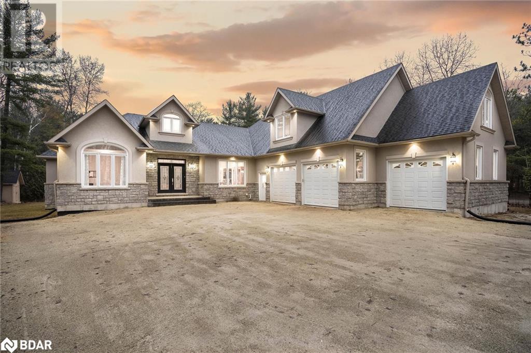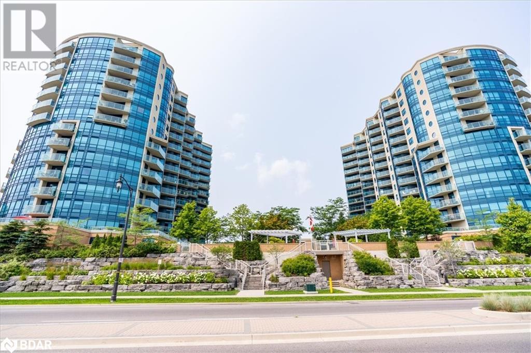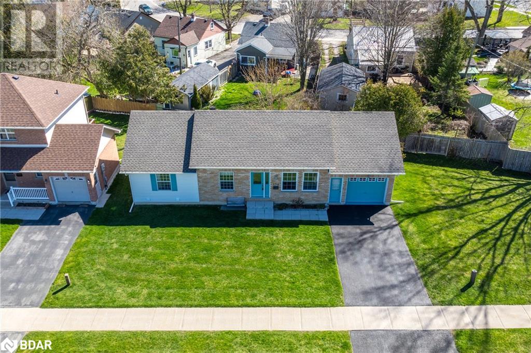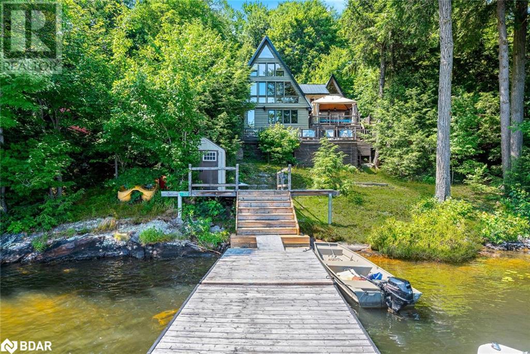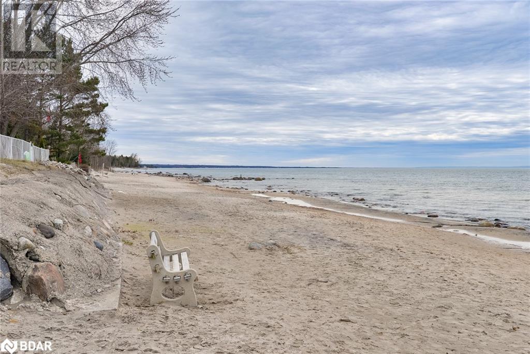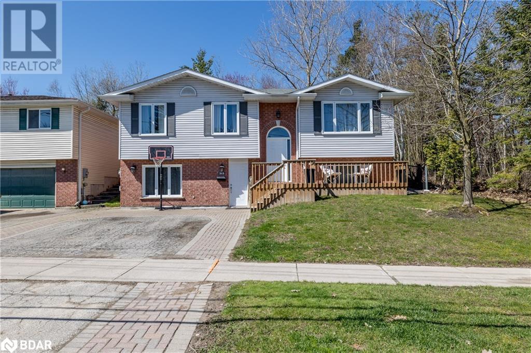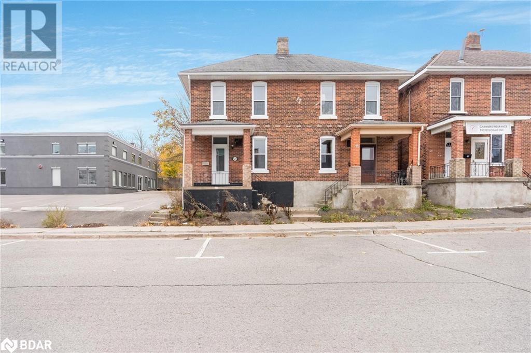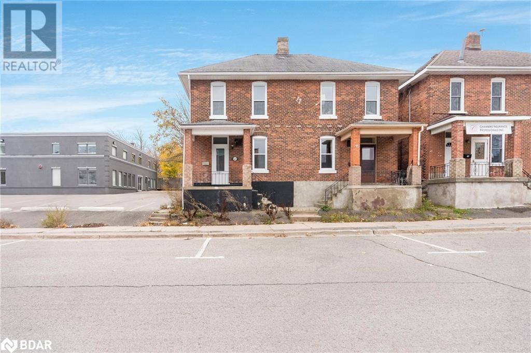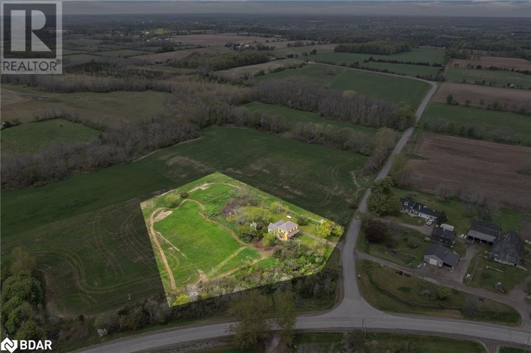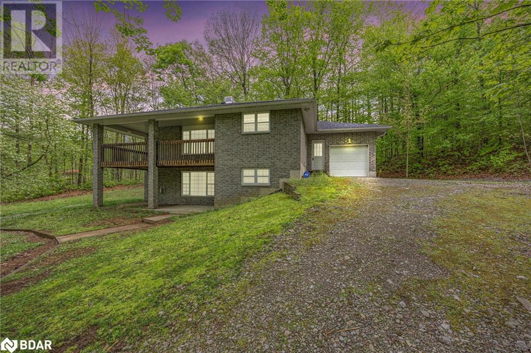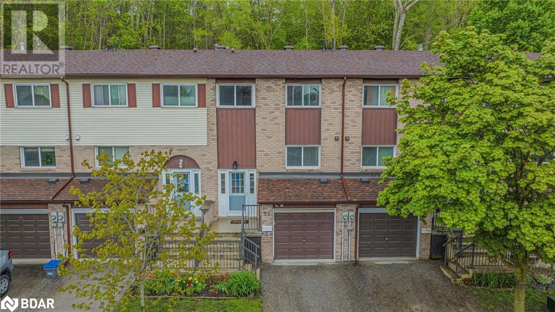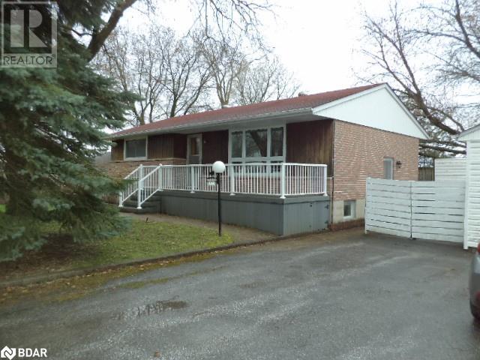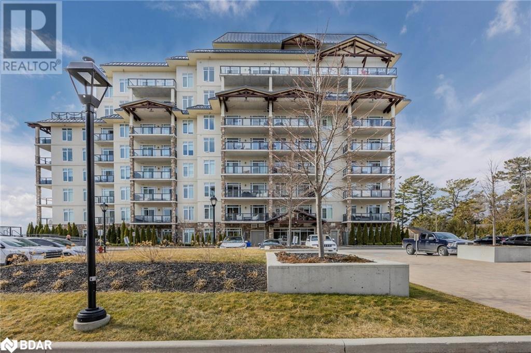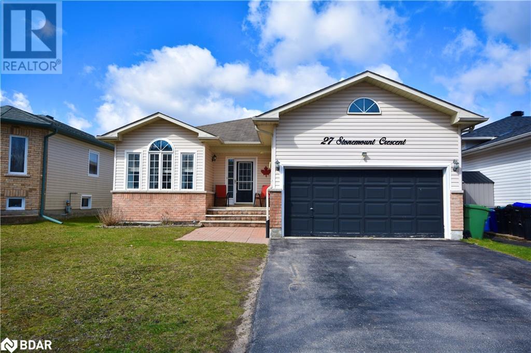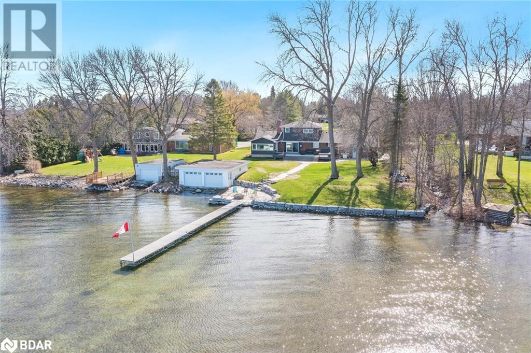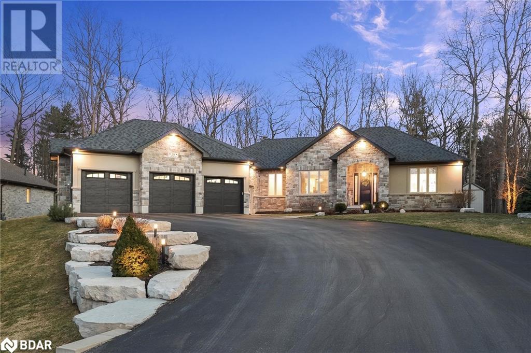20 Mitchell Avenue
New Tecumseth, Ontario
Opportunity knocks! A wonderfully well kept side split containing a legal second suite, located in growing Alliston. Honda just announced a $15bil new electric vehicle factory at it's Alliston plant. Is it possible that housing demand will increase here? We think so and that's why we believe this home will make an excellent future investment whether you are a pure investor or looking to live in one unit and rent out the other. The upper unit consists of 3 generous bedrooms, a great sized kitchen and dining room with open planned living area. The upper unit would be perfect for a young family. The lower 2 bed unit is bright and airy and you wouldn't think you were actually in a basement. With a good-sized living / dining area, 2 beds, separate laundry and bathroom, this lower unit would be very popular if it came on the market. The rear yard is a generous size and is mainly laid to grass. A bonus is the large one-car garage . In all this home is in excellent condition and has a great location less than 10 minutes to Honda. (id:26218)
Keller Williams Experience Realty Brokerage
123 Parkside Dr Drive
Oro-Medonte, Ontario
Welcome to 123 Parkside Drive, where tranquility meets luxury living! This stunning property boasts 100 feet of water frontage nestled amidst mature trees, offering breathtaking panoramic views on a peaceful street. Enjoy the convenience of being mere moments away from the pristine sandy beaches of Bayview Memorial Park and a convenient boat launch, perfect for those seeking aquatic adventures. The property features a 28 ft x 16 ft boathouse equipped with a Dock-in-a-Box marine rail system operated by remote control and gravity, ensuring your watercraft is stored with ease. Indulge in the detached oversized 2-car garage complete with a mezzanine/loft, providing ample storage space and potential for additional recreational equipment. Step inside the custom-built Linwood Homes Bungaloft, designed with wide hallways for effortless one-floor living. The great room boasts oversized windows, offering an unparalleled view of Lake Simcoe, while vaulted ceilings throughout the main floor enhance the sense of spaciousness and elegance. Entertain guests in the expansive rec room located in the basement, featuring a walkout to the scenic surroundings, perfect for gatherings and relaxation. For the hobbyist or craftsman, a separate indoor workshop awaits, providing the ideal space for pursuing hobbies and carpentry projects. Conveniently located just an hour from Toronto and 15 minutes from both Barrie and Orillia, this property offers easy access to modern conveniences and amenities, ensuring a lifestyle of comfort and adventure. Don't miss out on your chance to own this exceptional property offering the perfect blend of waterfront living and urban accessibility. Schedule your viewing today! (id:26218)
RE/MAX Crosstown Realty Inc. Brokerage
1071 2nd Line
Innisfil, Ontario
CHARMING LAKESIDE HOME STEPS TO PRIVATE BEACH, PARK & DOCK! Move-In Ready 2 Bed, 1 Bath Home Offering Access/Parking From 2 Streets + A Detached Garage w/Level 2 EV Car Charger! Open Concept Layout w/Nice-Sized Kitchen, Dining & Living Room. Primary Bedroom Boasts Built-In Wardrobes & Wall To Wall Windows w/Garden Door Walkout To The Covered Deck. Clean Up After A Fun Day On The Water In The Stylish Main Bathroom. KEY UPDATES/FEATURES: Septic System, Drilled Well, Wood Floors, Pot Lights, Covered Deck, Natural Gas Heater & Stove, Partially Owned Dock, Big Front Deck, Water Feature, 100 Amp Pony Panel, Comes Mostly Furnished + Access To Bayview Beach Club (Approx $300 Per Year). Just Minutes To Marinas & Golfing. Quiet Tight-Knit Waterfront Community. GREAT HOME OR COTTAGE! (id:26218)
RE/MAX Hallmark Chay Realty Brokerage
267 Barrie Street
Thornton, Ontario
Completely renovated from top to bottom, gorgeous century home in the quaint town of Thornton. All the exterior charm of a century home with the modern finishes of a new build. This 4 bedroom, 3 bathroom house, is complete with custom cabinetry throughout, brand new appliances, new windows, floors, roof, and septic. The primary suite is what dreams are made of, 17ft vaulted ceilings with walk in laundry room, walk-in closet and gorgeous 4 piece bathroom. This home comes with a finished basement, rough in plumbing for a 4th bathroom, and bar area, large recreation room and tons of storage space. For the outdoorsman, take a look at this deep, fenced in backyard and heated garage, rough in waterlines, vaulted ceilings and tandem garage door. All you need to do is move in and enjoy! (id:26218)
RE/MAX Hallmark Chay Realty Brokerage
138 Knox Road E
Wasaga Beach, Ontario
Top 5 Reasons You Will Love This Home: 1) Privacy, Luxury and Convenience, this impressive, one-of-a-kind property offering the best of both worlds while being nestled on 5.64 acres and in proximity to in-town amenities, shopping, restaurants, the sandy shores of Wasaga Beach, and right across the Nottawasaga River 2) Executive custom-built home boasting over 8,500 square feet of total living space with a welcoming foyer with a soaring 18' tray ceiling, beautiful engineered hardwood flooring imported from Vancouver, a spacious living room with an oak fireplace, and oversized patio doors leading to the two-tier deck with a screened-in area, a fire pit, and wiring for a hot tub, while you enjoy views of your private wooded backyard which is over 1100 feet deep 3) Luxurious finishes include a custom chef's kitchen with built-in stainless-steel appliances, granite countertops and backsplash, maple cabinetry, a wine cooler, and a walk-in pantry, leading to a separate dining room for all your formal dinners and events, and alongside four bedrooms including a primary bedroom with a 3-sided gas fireplace, walk-in closet, and a 5-piece ensuite with a Jacuzzi bathtub 4) Finished lower level with a separate entrance from the garage, offering a fifth bedroom with large above-grade windows, creating an ideal space for guests for extended family, a gym, a hockey locker room with built-in lockers, and an incredible family room including a custom wet bar, a third gas fireplace, and plenty of room for all the toys, games and sports tables 5) The convenience of heated floors in every bathroom, soundproofing underneath the main level, a double furnace, a large HRV, a 400-amp electrical panel, spray foam throughout, 10-inch thick concrete foundation, cabinets built by Childs Custom Kitchens in Wasaga Beach, 50 oz berber flooring, ceramic and slate floors throughout, and a 1,200 square foot 30'x45' triple-car garage, fully insulated, a finished loft, ideal as a studio or a hobby room. (id:26218)
Faris Team Real Estate Brokerage
Faris Team Real Estate Brokerage (Collingwood)
37 Ellen Street Unit# 1509
Barrie, Ontario
Gorgeous 2 bedroom plus den, 2 bathroom 1,381 sq ft suite at the Nautica. Amazing Southeast views of Kempenfelt Bay. Bright open concept living and dining room combination. This suite has many upgrades which provide for full height kitchen cabinets, granite counters, stainless steel appliances, built-in over stove microwave, tile backsplash, under mount lighting, double sinks, and loads of cabinetry including a large pantry. 9 ft ceilings, crown moulding, freshly painted, new heat pump 2021, electrical outlet on balcony, ceiling fans and built-in shelving in the laundry area. The den has a beautiful built-in desk and upper full height cabinets making this space a perfect office. Ensuite bath has been customized with a roll in shower, accessible vanity with storage, and a pocket door. The spacious primary bedroom has walk-in closet with organizers along with 2 other storage closets. Full 4-piece main bath perfect for guests to enjoy. Both bathrooms have grab bars installed. One parking and exclusive locker. Amazing rec facilities indoor pool, hot tub, gym, library, two party rooms, & games room. Extensive social activities include Friday night Happy Hour, Euchre and Bridge, Golf Tournament, Yoga and much more. Steps to the beach, park, walk/bike trails, restaurants, Go Train, bus & downtown. Enjoy all that the Nautica has to offer. (id:26218)
RE/MAX Hallmark Chay Realty Brokerage
130 Victoria Avenue N
Lindsay, Ontario
Inviting and meticulously maintained, this charming three bedroom bungalow nestled in Lindsay's sought-after north ward boasts easy access with just two welcoming steps into this lovingly maintained home. Discover the convenience of main floor laundry, ensuite washroom, and attached garage with direct entry into the home. The sunlit eat-in-kitchen features newer quartz countertops, plenty of cabinetry, and an exit to the tranquil covered deck where mornings are best spent savouring coffee. Embrace nature's beauty as you explore nearby walking trails and parks or take a leisurely stroll to Lindsay's downtown, brimming with delights like the farmer's market, restaurants, shops, and other amenities. Experience peace of mind knowing that this home has new roof shingles and vinyl siding installed in 2024, ensuring both style and durability for years to come. The fully finished basement offers a haven for relaxation with a spacious recreation room featuring a cozy gas fireplace, three piece washroom, two additional versatile rooms, and ample storage space to accommodate all your needs. This home is sure to tick many boxes on your must have list. (id:26218)
Pd Realty Inc.
221 Crane Lake Water
Archipelago, Ontario
HIDDEN GEM FOUND ON THE DESIRABLE CRANE LAKE! This timeless waterfront property is located on the treasured Crane Lake & presents 104ft of private water frontage, a large dock with western exposure, & a nature-bound environment waiting to be enjoyed. You will be glad to know that most of the lake is crown land & relatively low populated. Residents of this charming community are invited to enjoy annual sailing races, yearly regattas, & an abundance of recreational activities, along with fishing, canoeing, swimming, & cliff jumping. This cottage is located just south of Parry Sound in the charming township of Archipelago & just over 2hrs away from the GTA. This dwelling sits on a mature 104 x 153ft lot which is graced with abundant greenery, plenty of privacy, & jaw-dropping lakeside views. Take a 2-min boat ride from your private launch & dock with secure gated parking to access this abode. The A-Frame cedar exterior features a durable metal roof (2018) & 8 new windows. This property also features a multi-tiered deck with glass railings, a gazebo overhang, & shed. Upon entry, admire the pine walls, expansive windows, & multiple entry points to offer convenience. The main floor of the cottage features cathedral ceilings, a cozy living room with HW, & a Napoleon cast iron wood stove. Enjoy the custom kitchen, showcasing a rustic charm with S/S appliances & custom cabinetry. Outstanding guest accommodations are showcased as this property includes 3 bedrooms & a loft area which fits 3 beds. The updated 4-pc bath features an electric incinerating toilet & the semi-outdoor 2-pc bath features a shower & sink. (id:26218)
RE/MAX Hallmark Peggy Hill Group Realty Brokerage
136 Park Drive
Stouffville, Ontario
Top 5 Reasons You Will Love This Home: 1) This expansive 6 bedroom Fairgate Home is situated on desirable Park Drive with 68 frontage and is conveniently located in Stouffville Village within walking distance to Main Street 2) Tasteful updates include a renovated powder room, laundry room, and mudroom, smooth ceilings and pot lights and three solid wood doors with craftsman casings, while the upper level boasts white oak flooring, all solid wood doors enhanced with craftsman casings, and an updated bathroom with new floors and vanity 3) Enjoy endless entertaining options in the renovated basement, complete with a cozy stone gas fireplace, two extra bedrooms with solid wood doors with craftsman casing along with a built-in Murphy bed and a three-piece washroom, built-in cabinetry with a sink, bar fridge, and ice maker, and offering full kitchen potential 4) The private yard is perfect for entertaining with a multi-level deck, a gazebo, garden shed, and a tree-lined natural fence, creating a private oasis 5) Ideally located close to all the amenities that Main Street/Stouffville Village has to offer, including the Stouffville GO Station for easy commuting, shops and restaurants along Main Street, local schools, and conservation areas. 4,417 fin.sq.ft. Age 29. Visit our website for more detailed information. (id:26218)
Faris Team Real Estate Brokerage
7 Sherwood Crescent
Tiny, Ontario
Location, location, location. Live in the hub of Balm Beach. Minutes walk to Cawaja and Balm. Minutes walk to shops, restaurants, tennis courts and playgrounds. Live your best life here in your stunning custom built bungalow situated on a double lot with gorgeous mature beautiful landscaping with very low maintenance perennials all around the property. Home is situated on a fully treed, private double lot steps from Balm Beach. Upscale finishes start with a grand entrance. Porcelain tile with an inlay, rod iron railings, open concept design. Coffered ceiling with a skylight, custom cabinetry, granite countertop, 3/4 hardwood flooring, one level living with a full in-law suite capability with a separate entrance, great sized cold cellar and much much more. Location here is fantastic, minutes walk to Balm Beach. All the shops and restaurants at your finger tips. Go for a swim and entertain friends and family hosting BAR BQ's in your private backyard, surrounded by giant trees. Relax on your over-sized deck and enjoy the peace and quiet. Amazing area even in the Winter as you are at Blue Mountain and Collingwood Village in under an hour. Designed with great care by the original owner. Book your showing today. (id:26218)
RE/MAX West Realty Inc.
212 Huronia Road
Barrie, Ontario
Amazing 2-family home or investment property in prime Barrie location! Steps to transit, schools and amenities! Well maintained raised bungalow with fantastic open concept layout on the main floor with 3 beds including a bright and airy primary with a walkout to the deck. Also enjoy a family sized kitchen, large family room with charming hardwood floors and a 4 pc bath. Well finished walk out ground level basement in-law suite with separate entrance 2 beds is spacious and bright with the large above grade windows! Large kitchen and living room with gas stove, 4 pc bath and laundry. Perfect potential income property or family home with a private fenced backyard with no neighbours behind! (id:26218)
RE/MAX Hallmark Bwg Realty Inc. Brokerage
523 Elizabeth Street
Midland, Ontario
Top 5 Reasons You Will Love This Property: 1) Delightful residence nestled in an exceptional locale, exuding a captivating curb appeal that sets it apart 2) This versatile space has the potential to transition between a functional office setup and a snug residential retreat, catering to diverse needs 3) Revitalized with recently installed new flooring, the interior exudes a fresh and modern ambiance, elevating the overall atmosphere 4) Generous parking space ensures the ultimate convenience for both residents and guests 5) Positioned in the heart of downtown, relish the advantages of residing in a central hub, offering effortless access to a plethora of shops, restaurants, and more. Age 101. Visit our website for more detailed information. (id:26218)
Faris Team Real Estate Brokerage
523 Elizabeth Street
Midland, Ontario
ic: Top 5 Reasons You Will Love This Property: 1) Delightful residence nestled in an exceptional locale, exuding a captivating curb appeal that sets it apart 2) This versatile space has the potential to transition between a functional office setup and a snug residential retreat, catering to diverse needs 3) Revitalized with recently installed new flooring, the interior exudes a fresh and modern ambiance, elevating the overall atmosphere 4) Generous parking space ensures the ultimate convenience for both residents and guests 5) Positioned in the heart of downtown, relish the advantages of residing in a central hub, offering effortless access to a plethoraof shops, restaurants, and more. Age 101. Visit our website for more detailed information. (id:26218)
Faris Team Real Estate Brokerage
422 Murphy Road
South Marysburgh, Ontario
Are you thinking about making an escape to the country and owning a piece of County history? Situated amongst a mix of working farms, historic houses and newer estate homes in beautiful South Bay, this property located 15 minutes south of Picton has been extensively restored and updated over the past decade by the current owners who have used it as a country getaway. The 2.4 acre lot has further development potential with views out over the bay, church and Mariners Museum lighthouse. The original home was constructed as an early one-and-a-half storey with an attached summer kitchen, the two-storey main section was constructed in approximately 1882; both still retain many period features. The main section offers a living room, dining room, kitchen and two-piece bath on the ground floor and three of four bedrooms and a full bath on the second floor. The earlier section is currently used as a main floor den and a two-room primary bedroom on the second floor, which has direct access into the second-floor bath. The attached summer kitchen and loft are currently used as a workshop/storage but provide endless possibilities for additional living or work-from-home space. Significant updates over the past decade include wiring, plumbing, HVAC and asphalt shingles (2015) and interior and exterior foundation repair/re-pointing and wood siding repair/painting on the main house (2022). The property features an original small barn and is a mix of low-maintenance perennial gardens, lawn and meadow, with lilacs, apple and pear trees. There is ample space for entertaining extended family and friends to enjoy all the County has to offer, and the location close to Waupoos, Black River and Milford provides easy access to some of the best food and wine. The exterior of the original house is waiting for your design ideas to take advantage of the pastoral views, and buyers may wish to pursue further foundation work under the original early house where it has previously settled. (id:26218)
Century 21 Lanthorn Real Estate Ltd. Brokerage
Century 21-Lanthorn Real Estate Ltd.
301 Silverthorn Avenue
Toronto, Ontario
Top 5 Reasons You Will Love This Home: 1) Enjoy the luxury of a fully updated home from top-to-bottom, including a modern kitchen, bathrooms, and electrical systems, ensuring comfort and convenience 2) Experience the seamless flow of an open-concept living space, perfect for entertaining guests or simply enjoying quality time with family, creating a welcoming and spacious atmosphere 3) Nestled in a beautiful, family-friendly neighbourhood, you'll have the convenience of being within walking distance of schools, parks, shops, and restaurants 4) In-law suite potential provided by a separate entrance, this home offers flexibility and privacy for extended family members or guests, ensuring everyone feels at home and comfortable 5) Benefit from the convenience of walking distance to transit options, coupled with driveway parking, making commuting a breeze. 1,459 fin.sq.ft. Age 96. Visit our website for more detailed information. (id:26218)
Faris Team Real Estate Brokerage
3895 Vasey Road
Tay, Ontario
Welcome to 3895 Vasey Road, a 4 bedroom 3 bath open concept home built in 2004 with a total of 2320 sq ft finished. This all brick low maintenance home features a walkout separate entrance basement and sits on a beautiful 1.56 acre private treed useful lot. There is a huge capacity for parking and a circular driveway out front. There are no neighbors visible on this fantastic private property! An important property feature is the substantial 40 ft x 32 ft shop. It boasts a 14 ft door, 16 ft ceilings. There is major potential to run a home business out of the shop or possibly set up an office or a secondary suite with rough-in 2pc and second level 4pc bathrooms, bedroom, kitchenette, and living room. Back at the house, the eat-in kitchen and primary bedroom with walk-in closet and ensuite walkout to large covered balcony decks overlooking the treed yard. There is a spacious living room & a family room with cozy fireplace & attractive wood beams. The oversized single garage has direct inside entry to the home. Updates include the furnace in 2022, shingles 2014, and the interior was freshly painted in 2024. Drilled well, septic pumped recently. Forced air heat. Close to the village of Coldwater or Waubaushene, 3 minute drive to highway 400 access. This is an impressive treed wonderland setting! (id:26218)
Royal LePage First Contact Realty Brokerage
72 Adelaide Street Unit# 52
Barrie, Ontario
Welcome to 72 Adelaide Street #2 in Barrie’s iconic Allandale neighbourhood! This two-storey, three-bedroom townhome is situated in this established community that is steps from all the amenities that a busy household requires – public and Catholic schools, parks, shopping, restaurants, and just a short 15-minute walk to the waterfront of Lake Simcoe. Easy access to public transit, GO Train service, and key highway commuter routes – north to cottage country and south to the GTA. This move-in-ready home offers a comfortable floor plan and outstanding exterior living space with almost 500 sq. ft. of wooden raised deck with the striking privacy of nature’s canopy. You will appreciate the tasteful neutral décor throughout this home from the eat-in kitchen to the dining room to the living room – all with a ton of natural light. Walk out from the main level to the sensational backyard and private deck area. Functionality of this living space continues as you go up to the second level. This private area is also filled with natural light with a beautiful picture window above the staircase. Each of the three good-sized bedrooms has a stunning window of its own. Two bedrooms offer beautiful views of the green space behind. Beautiful main bath. From the main level walkout, you step out onto a raised deck – a great spot for a BBQ and al fresco dining. Amazing treed backdrop behind provides privacy. Step through the gate to access the park for your own daily exercise, to walk the dog, or for family playtime. Full basement is partially finished, providing the convenience of an additional bedroom. Welcome home! (id:26218)
RE/MAX Hallmark Chay Realty Brokerage
33 Donald Crescent
Wasaga Beach, Ontario
Top 5 Reasons You Will Love This Home: 1) Welcome to this charming 2-storey Wasaga Beach home in a great, family-friendly neighbourhood within walking distance to an elementary school, the extensive Blueberry trails, a short distance to beautiful sandy beaches, and much more 2) This linked home (fully detached except for the garage wall) features a main level with a powder room, a kitchen with stainless-steel appliances including a gas stove, and a walk-in pantry, all while flowing into the large dining room and living room with patio doors leading to the large deck and views of the fully fenced backyard 3) The stairs with new iron spindles take you to the upper level, which features the primary bedroom with a walk-in closet, two additional bedrooms, and a renovated (2018) semi-ensuite bathroom with a deep and fully insulated tub 4) Many upgrades over the past few years include a new 13'x7' deck (2022) ideal for enjoying a morning cup of coffee with plenty of storage underneath, along with new vinyl flooring on the main level and upper level, and new shingles, all completed last year, along with new kitchen countertops and paint throughout completed this year, all windows replaced and upgraded in 2018, a 12-year-old central air conditioner, and a one-year tankless hot water tank on demand 5) The lower level includes a recreation room and a bonus room, currently used as a 4th bedroom, as well as the laundry room awaiting your finishing touches and an attached single-car garage with mezzanine for extra storage. Age 32. Visit our website for more detailed information. (id:26218)
Faris Team Real Estate Brokerage
Faris Team Real Estate Brokerage (Collingwood)
19 Lilac Lane
Springwater, Ontario
Welcome to 19 Lilac Lane in the prestigious community of Midhurst. This 3+1 bed, 3 bath raised bungalow is sure to check all your boxes! Boasting an entertainers dream main level, with an open concept layout, kitchen with granite counters & stainless steel appliances, gas fireplace, updated staircase, new trim & crown, pot lights throughout, updated hickory wood floors & a walk out to your own completely enclosed private sunroom overlooking the fully fenced landscaped backyard featuring an in-ground sprinkler system, in-ground pool, waterfall & pool house. The lower level features an in-law capable suite, with a separate entrance from the garage, full 2nd kitchen, updated bathroom, living room, 2nd gas fireplace, 4th bedroom & room for your gym/ office etc. (id:26218)
Engel & Volkers Barrie Brokerage
202 Yeates Avenue
Barrie, Ontario
Come make this property your own. Windows recently replaced. Third bedroom used as a dining room and has patio door to the large rear deck. Large lot (122' road frontage with a depth of 121') with a large garage (insulated and heated). Great price for a detached home. Side entrance leaves basement development possible. (id:26218)
Sutton Group Incentive Realty Inc. Brokerage
90 Orchard Point Road Unit# 605
Orillia, Ontario
Welcome to a luxurious condominium situated in a cul-de-sac on the shores of Lake Simcoe. The unit offers spacious, open concept living connecting the kitchen, dining and living areas. The upgraded gourmet kitchen features a large centre island with modern LED lighting and plenty of storage space. This two bedroom plus den offers two bathrooms, hardwood flooring throughout and a large balcony, perfect for morning coffee or an evening beverage with family/friends. The primary bedroom has a large walk-in closet and 5-piece ensuite. The den features lovely French doors and can be closed off for privacy. A gas hook-up makes barbequing easy and stress free. BONUS - one indoor parking and one outdoor parking. This is a must see! (id:26218)
Pine Tree Real Estate Brokerage Inc.
27 Stonemount Crescent
Angus, Ontario
LOVELY MOVE IN READY 2+1 BEDROOM HOME LOCATED ON QUIET ANGUS STREET. THIS HOME FEATURES, OPEN CONCEPT KITCHEN TO LIVING ROOM. KITCHEN IS SPACIOUS WITH AMPLE COUNTERSPACE AND CABINETS. LIVING ROOM W/LAMINATE FLOORING. EXCELLENT SIZED BEDROOMS. PRIMARY W/WALKIN & ENSUITE. MAIN FLOOR LAUNDRY. BASEMENT IS FINISHED W/ADDITIONAL BEDROOM & REC ROOM, GAS FIREPLACE & PARTIALY COMPLETED OFFICE. NEW FURNACE, AC, OWNED WATER HEATER, WATER SOFTENER. YARD FULLY FENCED, NEW DECK W/PATIO AND SHED. OVERSIZE DOUBLE GARAGE W/INSIDE ENTRY (id:26218)
Real Broker Ontario Ltd.
2221 Thomson Crescent
Severn, Ontario
This gorgeous lakefront home has been lovingly cared for by generations. Exceptional curb appeal with a large circular drive, manicured grounds, and new stone pathways both front and back. Situated on the shores of Lake Couchiching with over 100 of waterfront surrounded by armor stone retaining walls, stone pathways, custom firepit and an oversized double boathouse with marine rails and two door openers. Oversized 24'x30' boathouse and large 68' dock with composite decking can be found at the waters edge as well. A party sized deck can be found just off the living room and sunroom. This home boasts both original and modern charm with original hardwood flooring, a double-sided gas fireplace and a 3-season sunroom surrounded by windows with an unobstructed view of the lake. Updates include the large kitchen with plenty of cupboard space, quartz countertops, as well as both baths have been updated. Plenty of space for the whole family with a main floor bedroom, office, full bath with laundry facilities, as well as 2 additional bedrooms and full bath on the upper level. Updated kitchen features plenty of cupboard space with pot draws, and a pantry along with Quartz counter tops. A good-sized window above the sink overlooks the lake for a great view doing dishes. A spacious separate dining room is a great space for hosting family gatherings. Main floor living room and family room share a double-sided gas fireplace. Additional features include a natural gas generator, gas BBQ hookup with BBQ included, central vac and accessories, Geothermal heating system with HEPA filter, 200-amp service, UV light, & Central Air Conditioning, Double car garage with man two garage door openers, man door to yard and inside entry to the home. Fabulous location within close proximity to Hwy 11, Orillia, shopping and much more. (id:26218)
Faris Team Real Estate Brokerage
29 Timber Wolf Trail
Minesing, Ontario
Top 5 Reasons You Will Love This Home: 1) Incredible Snow Valley SL Witty Built estate home, located on the sought-after Timber Wolf Trail within walking distance to Snow Valley Ski Hill while being on a quiet cul-de-sac and only minutes to Vespra Valley Golf Club and a 7-minute drive Barrie amenities 2) Beautiful chef's kitchen highlighting a granite-topped island including ample seating, high-end stainless-steel Frigidaire professional appliances, soft-close custom cabinetry with under-mount lighting, pot lighting, and open to the living room complete with a gas fireplace and massive windows, creating a phenomenal space for entertaining 3) Retreat to the primary bedroom equipped with a walk-in closet and an ensuite with heated flooring, a standalone bathtub, and a glass-walled shower while being alongside an additional two bedrooms and a family bathroom 4) Insulated triple car garage with a loft and a separate entrance leading to the fully finished basement hosting two additional bedrooms, a home gym area, and a recreation room featuring a kitchen with quartz countertops, a dishwasher, fridge, and sink, creating additional living space for extended family 5) Dream backyard featuring an inground pool, an outdoor kitchen with a built-in fire table, a built-in gas barbeque, a screened-in cabana overlooking the pool and hot tub, while backing onto an environmentally protected forest. 3,986 fin.sq.ft. Age 6. Visit our website for more detailed information. (id:26218)
Faris Team Real Estate Brokerage


