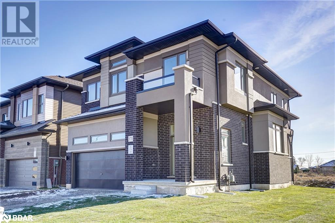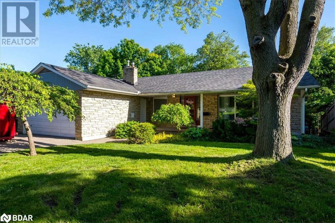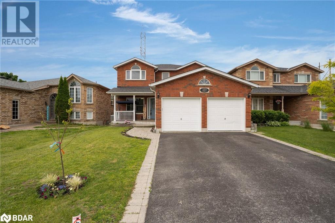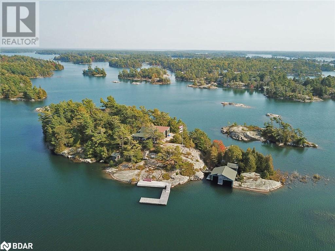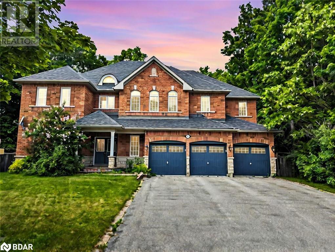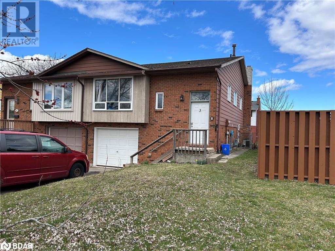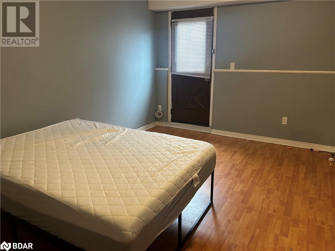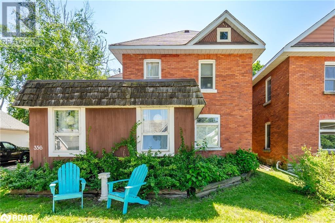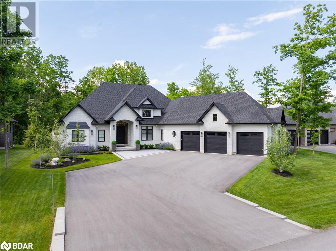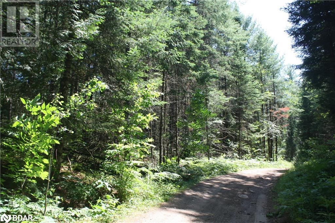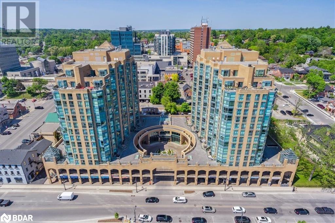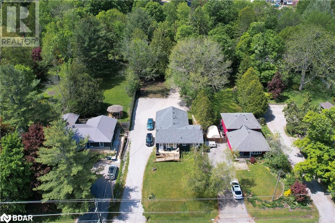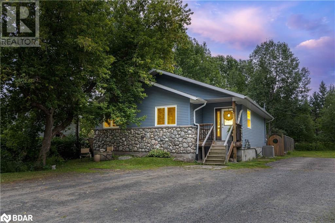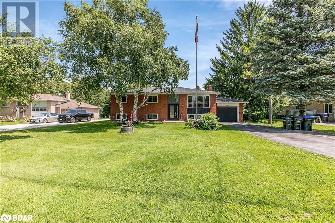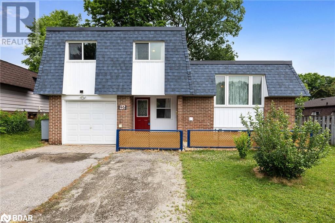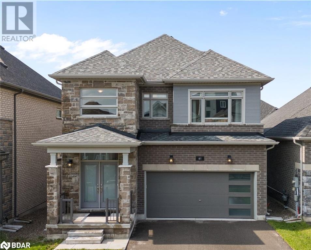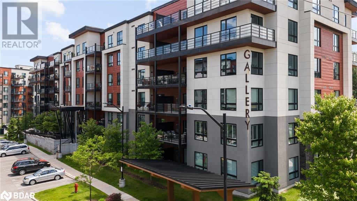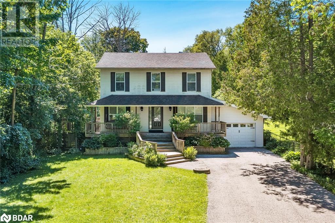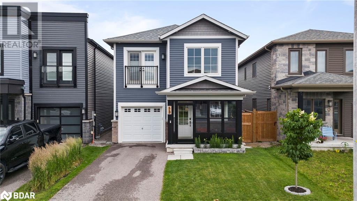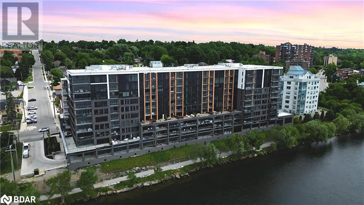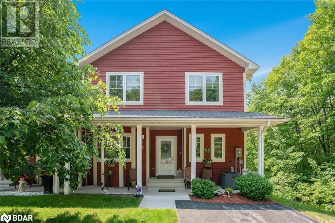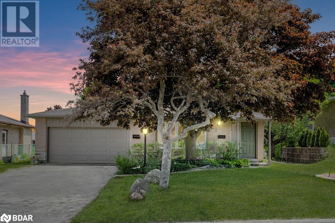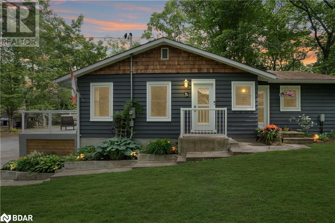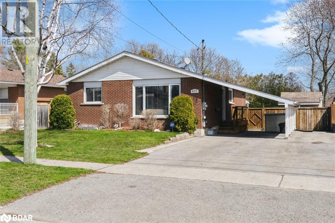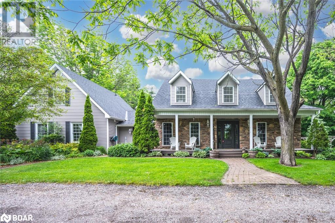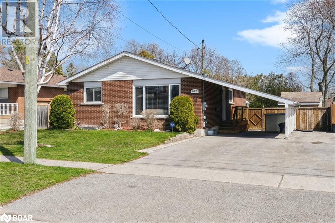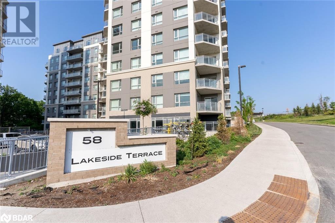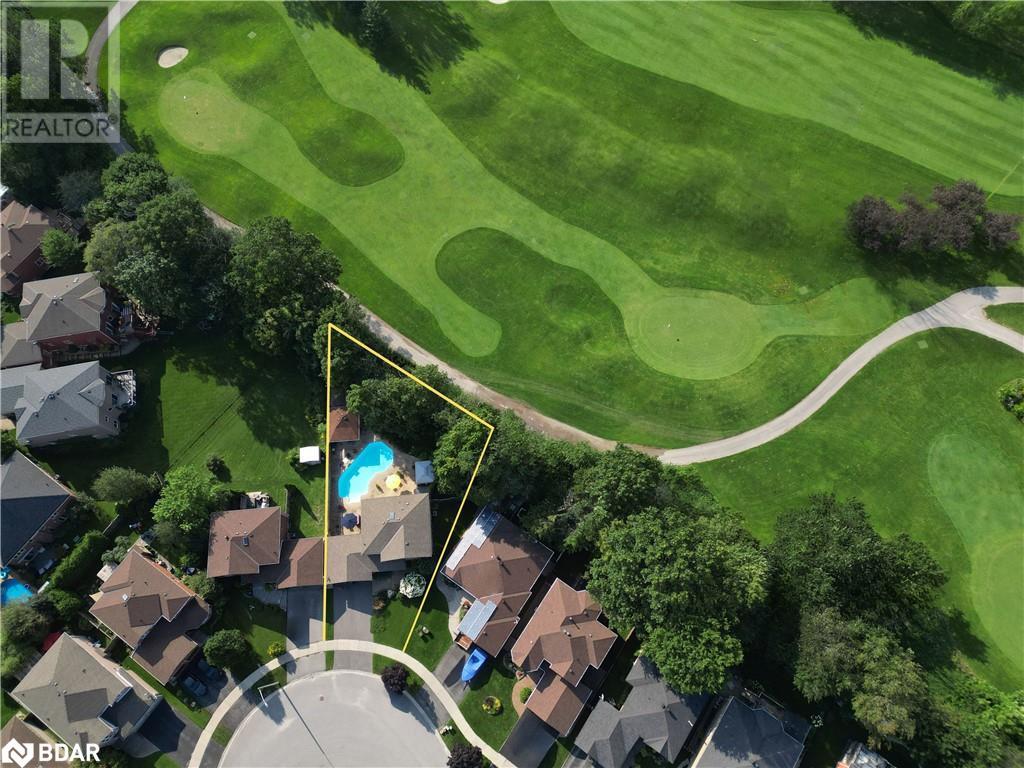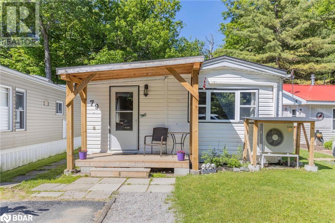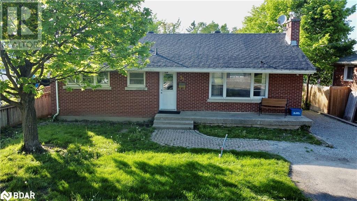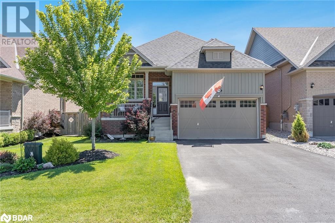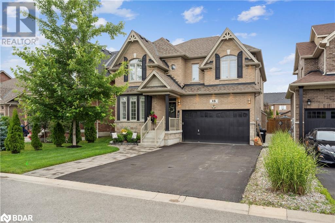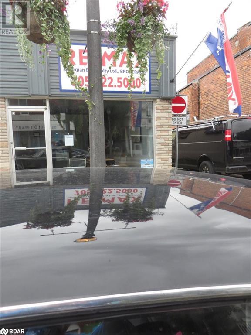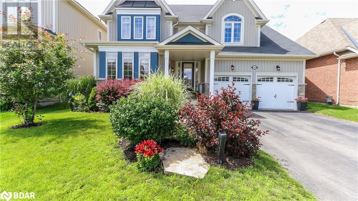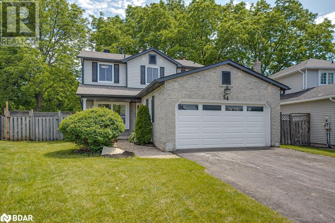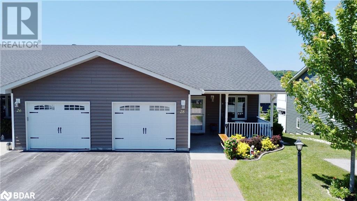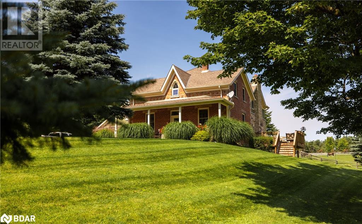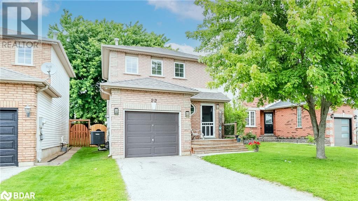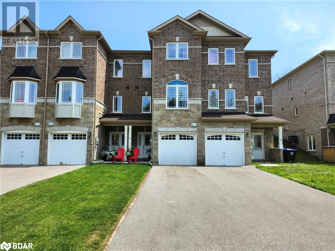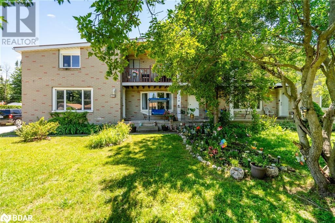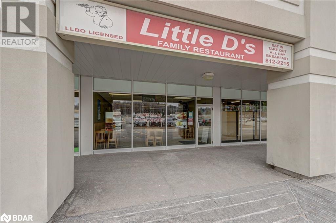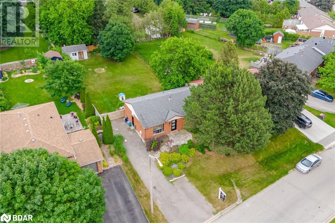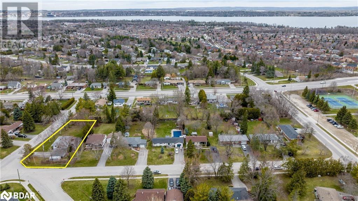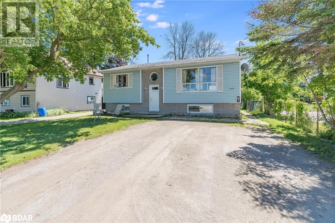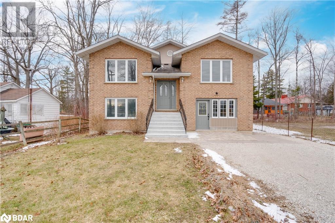8291 4th Line
Essa Township, Ontario
Approximately 64 acres of possible residential development land within the Settlement area of Angus. Excellent potential for large developer/builder with river frontage on the Nottawasaga River and Willoughby Road. Call L.A for further details. (id:26218)
Royal LePage First Contact Realty Brokerage
20 Symond Avenue
Oro Station, Ontario
A price that defies the cost of construction! This is it and just reduced. Grand? Magnificent? Stately? Majestic? Welcome to the epitome of luxury living! Brace yourself for an awe-inspiring journey as you step foot onto this majestic 2+ acre sanctuary a stones throw to the Lake Simcoe north shore. Prepare to be spellbound by the sheer opulence and unmatched grandeur that lies within this extraordinary masterpiece. Get ready to experience the lifestyle you've always dreamed of – it's time to make your move! This exquisite home offers 4303 sq ft of living space and a 5-car garage, showcasing superior features and outstanding finishes for an unparalleled living experience. This home shows off at the end of a cul-de-sac on a stately drive up to the grand entrance with stone pillars with stone sills and raised front stone flower beds enhancing the visual appeal. Step inside to an elegant and timeless aesthetic. Oak hardwood stairs and solid oak handrails with iron designer spindles add a touch of sophistication. High end quartz countertops grace the entire home. Ample storage space is provided by walk-in pantries and closets. Built-in appliances elevate convenience and aesthetics. The Great Room dazzles with a wall of windows and double 8' tall sliding glass doors, filling the space with natural light. Vaulted ceilings create an open and airy ambiance. The basement is thoughtfully designed with plumbing and electrical provisions for a full kitchen, home theatre and a gym area plumbed for a steam room. The luxurious master bedroom ensuite features herringbone tile flooring with in-floor heating and a specialty counter worth $5000 alone. The garage can accommodate 4-5 cars and includes a dedicated tall bay for a boat with in floor heating roughed in and even electrical for a golf simulator. A separate basement entrance offers great utility. The many features and finishes are described in a separate attachment. This home and setting cant be described, It's one of a kind! (id:26218)
Century 21 B.j. Roth Realty Ltd. Brokerage
3770 Sunbank Crescent
Severn, Ontario
Introducing Paradise by the Lake, the latest development by LIV Communities. Recently opened for occupancy, this custom-built contemporary home on the west side of Lake Couchiching boasts a range of impressive features and upgrades. The main level is designed with an open concept, encompassing a dining area, living room, and a well-lit kitchen with a central island. Moving to the second level, you'll find four bedrooms, including a spacious primary bedroom with dual closets and an ensuite bathroom. The basement is unfinished, providing an opportunity for personal customization. Situated on a corner lot, the property offers ample yard space and parking for four cars. The proposed Westshore Recreation Centre is conveniently located nearby, which includes a children's playground. Additionally, an unopened road allowance down Menoke Beach Rd leads to Lake Couchiching. Enjoy easy highway access to both north and southbound Highway 11, making it just over an hour's drive to the GTA, 7 minutes from Orillia, and 15 minutes to Muskoka. Don't miss out on this exceptional opportunity! (id:26218)
RE/MAX Right Move Brokerage
7426 Island View Street
Washago, Ontario
You owe it to yourself to experience this home in your search for waterfront harmony! Embrace the unparalleled beauty of this newly built waterfront home in Washago, where modern sophistication blends seamlessly with nature's tranquility. In 2022, a vision brought to life a place of cherished memories, comfort, and endless fun. This spacious 2206 sq/ft bungalow showcases the latest construction techniques for optimal comfort, with dramatic but cozy feels and efficiency. Sunsets here are unparalleled, casting breathtaking colors over the sandy and easily accessible waterfront and flowing into the home to paint natures pallet in your relaxed spaces. Inside, soaring and majestic cathedral ceilings with fans create an inviting atmosphere, while oversized windows , transoms and glass sliding doors frame captivating views. The kitchen features custom extended height dramatic cabinetry, a large quartz island with power and stylish fixtures. Privacy fencing and an expansive back deck offer maximum seclusion and social space. Meticulous construction with engineered trusses and an ICF foundation ensure energy efficiency. The state-of-the-art Eljen septic system and a new drilled well with advanced water filtration and sanitization systems provide pristine and worry free living. 200 amps of power is here to service your needs. Versatility defines this home, with a self-contained safe and sound unit featuring a separate entrance, perfect for extended family or income potential. Multiple controlled heating and cooling zones enhance comfort with state of the art radiant heat for maximum comfort, coverage and energy efficiency. Over 10+ parking spaces cater to all your needs. The old rail line is decommissioned and is now a walking trail. Embrace the harmony of modern living and natural beauty in this fun filled accessible waterfront paradise. Act now to make it yours. (id:26218)
Century 21 B.j. Roth Realty Ltd. Brokerage
16 Tower Crescent
Barrie, Ontario
Attention renovators, handymen, & contractors. Restore this beautiful bungalow to its original opulence. Boasting 3,400 sq. ft. of living space, this home features a walkout basement that backs onto a serene city parkland ravine. The entertainer's dream backyard includes an inground pool, extensive decking, and is situated on an inviting tree-lined street. You'll be welcomed by a two-car garage, uni-stone walkway, and a covered front porch. Step into the foyer with ceramic flooring and continue through the kitchen, which opens onto a deck with seasonal views of Lake Simcoe. The living and dining rooms feature elegant hardwood flooring. The main floor offers three spacious bedrooms, plus an oversized master with a walk-through closet and a luxurious six-piece ensuite. The basement is designed for entertaining, featuring a massive billiards room complete with a classic 6' x 12' Burroughes & Watts (Canada) slate pool table. A secondary recreation room with a gas fireplace, a two-piece bathroom, a three-piece bathroom with a sauna, and an additional fifth bedroom with its own walkout. This property is a gem waiting to be polished. Don't miss this opportunity to bring it back to its full glory! (id:26218)
RE/MAX Realtron Realty Inc. Brokerage
217 Pringle Drive
Barrie, Ontario
Welcome to 217 Pringle Drive! This recently renovated two-storey home is situated in one of Barrie's most picturesque neighborhoods. Upon entry, you are greeted by a fully optimized floor plan with all new laminate flooring, perfect for all families. The chef's kitchen features exquisite finishes, including quartz countertops, marble floors, brand new high-end stainless steel appliances and a new custom coffee/wine bar. The open-concept design extends to a walkout deck that overlooks green space with no neighbours behind and direct access to walking trails and nearby parks. The upper floor boasts three generous sized bedrooms, including a luxurious master suite with a walk-in closet and a five-piece ensuite bathroom with new double vanity and marble countertops. The separate entrance to the basement presents a fully finished in-law suite for extended families, or potential for rental income in the future. The backyard is an entertainer’s dream, complete with a deck, fire pit, and relaxing hot tub. This home is in close proximity to Pringle Park, schools, shopping centers, Highway 400, restaurants, and much more. Recent renovations throughout add to the allure of this beautiful property, with a comprehensive upgrade list available upon request. Everything has been recently upgraded to allow you to just move in and enjoy your new home! Recent Upgrades Include: New flooring throughout (2024), -New double vanity in the master ensuite with marble countertop (2023) -New toilets upstairs (2023) -New high end kitchen appliances (2023) -New furnace (2023) -Custom coffee/ wine bar (2024) -New water softener (2023) -Freshly painted (2024) -Recently renovated stairwell for in-law suite with under stair storage (2024), Updated electrical throughout (2023). (id:26218)
Century 21 B.j. Roth Realty Ltd. Brokerage
1 A249 Island
Pointe Au Baril, Ontario
Equibikong - absolutely charming, located in the outer island community near the lighthouse in Pointe au Baril’s Georgian Bay freshwater granite & pines Islands. This property includes 4 islands near the open water, the main island with buildings and 3 other natural state islands around it, totalling 2.6 acres. There are: the 1958 square foot cottage; 580 square foot double cabin; 823 square foot guest cabin; a 2 slip boathouse & sheds. This includes 5 washrooms, 6 bedrooms, 3 porches and 3,336 square feet finished space in the 3 buildings. In the cottage find a gorgeous vaulted ceiling living room centred around a stone fireplace surrounded by a 43 foot porch with lighthouse and sunset views to die for. Large primary bedroom with special windows, walk in closet, its own screened porch and 4 piece ensuite (needs to be completed). Kitchen with laundry room pantry overlooks dining room. Double cabin is nicely divided in to 2 areas, each with its own washroom. Guest cabin to the east with 2 amazing porches surrounding, fantastic windows & views over the water too. Sought after exposed rock & pine tree setting with 360 degree views of picturesque bays and islands from all the various wonderful spots around the property. Quiet area, deep water access, newer shore and front docks, hydro electricity, UV & filter water system, boathouse crib work done, roofs in good shape. Between the lighthouse and the famous Ojibway Club and 15 minutes to the marinas in the station where there is a hardware store, nursing station with ambulance, groceries, LCBO, garbage transfer station and other amenities. These are special islands! (id:26218)
Royal LePage First Contact Realty Brokerage
41 Camelot Square
Barrie, Ontario
Welcome to luxury living in South Barrie's coveted enclave, just moments from Wilkins Beach. Nestled on a .31 acre corner lot, this remarkable home boasts a serene backdrop of protected greenspace and Hewitts Creek. With 6 bedrooms and 4.1 baths, it's ideal for hosting family and friends. Revel in hardwood floors, vaulted ceilings, and elegant crown moldings throughout. The main floor features a den, office, formal dining, and a cozy living room with a gas fireplace. Indulge your culinary desires in the dream kitchen equipped with Viking appliances, a spacious island, and pantry, leading to a sprawling deck for summer gatherings. With a triple car garage and main floor laundry for added convenience. Upstairs, discover the luxurious primary suite alongside 4 bedrooms and 2 full baths. The lower level offers a versatile space for media or recreation, with an additional bedroom and bath. Don't miss this rare opportunity to reside in one of Barrie's most exclusive neighborhoods on a premier lot (id:26218)
Century 21 B.j. Roth Realty Ltd. Brokerage
3 Baxter Crescent Unit# Bedroom 4
Thorold, Ontario
All Inclusive Extra Large lower level Bedroom for Lease! Including Internet and Onsite laundry. Walking distance to Brock University and All Amenities. Short drive to Niagara College. Parking space available for $50/Month. Secure access and locks on bedrooms. Bedroom #4 Features a window and lots of space. Shared outdoor space, kitchen, dining and living room. Flexible Lease length terms. Perfect for Students. (id:26218)
Coldwell Banker The Real Estate Centre Brokerage
3 Baxter Crescent Unit# Bedroom 5
Thorold, Ontario
All Inclusive Private Entry, Extra Large lower level Bedroom for Lease with direct washroom access! Including Internet and Onsite laundry. Walking distance to Brock University and All Amenities. Short drive to Niagara College. Parking space available for $50/Month. Secure access and locks on bedrooms. Bedroom #5 Features a window and lots of space. Shared outdoor space, kitchen, dining and living room. Flexible Lease length terms. Perfect for Students. (id:26218)
Coldwell Banker The Real Estate Centre Brokerage
356 Third Street
Midland, Ontario
Situated in a peaceful neighbourhood between Little Lake and Georgian Bay, 356 Third St is a beautifully renovated century home combining historic charm with modern comforts. The contemporary kitchen features detailed ceilings, stainless steel appliances, ample cupboards, counter space, and a breakfast bar. The main level showcases stunning oak flooring, bright living areas with incredible primary featuring recently installed (2022) heat pump, providing cooling in the summer, ceiling to floor windows with walkout to patio and landscaped yard, a full ensuite and a convenient laundry area. Main floor office, which is currently being used as a 4th bedroom, is convenient for working from home or extra space for family or guests. Upstairs, discover 2 additional bedrooms and a full bathroom. The expansive lot includes irrigation system and a detached garage, ideal for storage or a workshop. This elegant home offers an inviting retreat with easy access to Midland's natural beauty. Ideal location for the outdoor enthusiast that enjoy lake activities, trails, camping and more. Don’t miss this unique opportunity! (id:26218)
Keller Williams Experience Realty Brokerage
28 Byers St Street
Snow Valley, Ontario
As long established Realtors in the Snow Valley development, we can say without a doubt, this is the most breathtaking home we have ever encountered in the area. It seamlessly combines an array of features with a completely coordinated style and flow across over 4200 sq/ft of custom construction and finishing. Every detail of this luxurious home, built with meticulous attention by the custom builder for their personal home, contributes to this dynamic and stylish haven of comfortable living. Nestled on a premium private ravine lot surrounded by nature and hiking trails, this residence is just minutes away from Barrie, skiing, golf, and fresh food farmers' markets. The outdoor living space rivals the indoors in features, function, and style, including built-in speakers both inside and out. This home offers the lifestyle you've always dreamed of in the ideal location. It boasts 5 bedrooms and 5 bathrooms, including one by the pool, and rooms for every purpose, such as a gym, music room, covered cabana, and a separate entrance to the lower level with additional foam under the floor for extra insulation warmth and utility. Soundproofing in select rooms ensures quiet living. The 9-foot and cathedral ceilings, along with 8-foot doors throughout, highlight the soaring spaces supported by specialty european oak floors, covered outside by a dramatic 12/12 pitch roofline. The extensive features list includes everything you would expect in a luxury build and more. The oversized garage, at 809 sq/ft, is perfect for your toys and is fully finished. Smart lighting throughout the house can be controlled via an app. Additionally, the home is roughed-in for amenities like an electric car charger and a generator. There is no way to list the extras and details here, so a full sheet is provided and attached to the listing or we can email it to you. There is also wiring provided for a garage heater, hot tub and a generator with extra gas hookups installed. (id:26218)
Century 21 B.j. Roth Realty Ltd. Brokerage
0 Fire Route 34
North Kawartha Twp, Ontario
Private 24.95 acres just outside of Apsley and close to Jack Lake. Build your off-grid cabin here to get away from it all. Access to this property from Fire Access Rd. Surrounding areas include Conservation Reserves, Crown Land, Provincial Parks, and some private property. (id:26218)
Royal Heritage Realty Ltd.
140 Dunlop Street E Unit# 609
Barrie, Ontario
Stylish 1-Bedroom Condo with Den and Lake Views in Downtown Barrie! Discover urban living at its finest in this stunning 1-bedroom condo with a den, perfectly situated in the heart of downtown Barrie, Ontario. Boasting large windows with breathtaking views of the lake, this bright and airy unit offers an unparalleled lifestyle. Enjoy the convenience of en suite laundry, ample storage space, and a dedicated parking spot with access to a car wash bay. The building's amenities are second to none, featuring an indoor pool, a fully equipped gym, and so much more. The location is truly unbeatable. Take a short stroll to a variety of restaurants, shops, and Barrie’s extensive waterfront, including beaches, trails, and the vibrant harbour. This condo is perfect for professionals, downsizers, or anyone looking to experience the best of downtown living. Don’t miss this incredible opportunity—schedule your viewing today (id:26218)
Exp Realty Brokerage
447 Sundial Drive
Orillia, Ontario
Discover the charm of Orillia's north ward with this remarkable ranch bungalow on a spacious 66' x 327' lot. Thoughtfully renovated and expanded, the main level offers 1530 sq ft of flawless living space. The open concept layout seamlessly connects the kitchen with its inviting island to the welcoming living room and front deck. The primary bedroom boasts a lavish 4 pc ensuite and backyard walkout, while three more bedrooms and a tasteful 3 pc bath complete this level. The basement reveals a sprawling rec room with wood stove, versatile den, convenient 2 pc washroom, and ample storage. Outside, the backyard accommodates extra vehicles and storage, alongside a newer 24 x 24 detached garage with 100 amp service. Countless recent upgrades include decks, siding, shingles, wiring, furnace, flooring, Drywall, insulation, windows and more!! Don't miss this exceptional opportunity to own a home where comfort, style, and convenience meet seamlessly. Close to downtown, shopping, recreational trails, parks and more ! (id:26218)
RE/MAX Right Move Brokerage
25 E Elliott Street
Huntsville, Ontario
**Welcome Home To This Meticulously Maintained & Move-In Ready 3 Bedroom Bungalow W/ Its Muskoka River Rock Exterior & Exquisite, Tasteful Interior Decor, It Caters Perfectly To All Generations. The Main Floor Boasts 3 Bdrms Including A Primary Bdrm W/ An Ensuite Bath & A Picturesque Window That Overlooks The Expansive Fenced Rear Yard. The Open Concept Layout Seamlessly Connects The Kitchen, Dining, & Living Areas Flowing Onto A Generously Sized Deck That's Perfect For Entertaining. The Full Bsmnt Features A Rec Space That's Ideal For Movie Nights Or Setting Up That Long-Awaited Pool Table. Plumbing For A Third Bath Is Already Roughed In. No Need To Worry About Power Outages, Thanks To The Automatic Backup Natural Gas Generator. Situated On A Tranquil Street The Home Is A Mere 5-Minute Stroll From The Popular Avery Beach On Hunters Bay & The Scenic Nature Walking Trail Along The Water's Edge (id:26218)
Keller Williams Experience Realty Brokerage
3151 25th Sideroad
Innisfil, Ontario
This beautiful raised bungalow sits on a stately treed lot, just minutes from Lake Simcoe. Enjoy your morning coffee and watch the sun rise from the large 2-tier deck out back or relax around the bonfire under the stars before bed. The pool-sized lot offers so many opportunities for the backyard getaway you've always dreamed of. Sun pours into the living room through the huge front window providing a bright and airy space for the whole family to gather. The main floor layout also includes 3 bedrooms, a formal dining space and eat-in kitchen with a walkout to the back deck. The fully finished basement apartment allows for a spacious in-law suite or potential for future rental income. Here you'll find a kitchen, 2 bedrooms and a huge rec room. The large above grade windows make this bright, livable space with so much potential. No water/sewer bills here. This home is the perfect place to make so many memories for years to come. 10 mins to the GO Station, 10 mins to Friday Harbour, minutes to public lake access, minutes to Stanley Thompson designed Allandale Golf Course, shopping & restaurants. Supreme Location! Roof '19, Windows '19, Eaves '19, Furnace '23. (id:26218)
RE/MAX Hallmark Chay Realty Brokerage
96 Springdale Drive
Barrie, Ontario
For nearly 40 years the same family has loved and cared for this fantastic home, nestled in the Tall Trees neighbourhood in North Barrie. Multiple living areas including a family room with a cozy gas fireplace, added office space, a separate dining room just off the kitchen, two full baths, and three very generously sized bedrooms including a massive primary bedroom with wall-to-wall double closets. The kitchen being the heart of the home is bright and spacious with a stylish and convenient wall oven and stove top, & a little breakfast nook to enjoy your morning coffee. Walk out from the kitchen to your two-tier deck overlooking the private & mature, fully fenced backyard. Peace of mind with many updates in the past several years, including new shingles (2021), main & upper floor windows (2021), electrical panel and breakers (2022), water heater (2023) and a new washer and dryer set (2021). Furnace & Central Air (2011) inspected and maintained annually. Ideally located within walking distance to malls, schools, recreation, dining & entertainment. Steps to public transit and a short drive to the hospital, college, & Hwy. 400. Location rarely gets more convenient than this. (id:26218)
RE/MAX Hallmark Chay Realty Brokerage
61 Olympic Gate
Barrie, Ontario
Discover the epitome of modern living in the new Bear Creek Ridge Community with this stunning two-storey home. Located at 61 Olympic Gate, this residence feels brand new and exudes model-home elegance. Offering over 2,100 square feet of living space, this property features 3 bedrooms, 2.5 bathrooms, a double car garage, and a spacious driveway. The interior boasts engineered hardwood flooring, complemented by oak staircases that lead both upstairs and downstairs. With 9-foot ceilings and large windows, the home is bright and airy. The gourmet kitchen is equipped with stone countertops, a large chef’s pantry, undermount cabinet lighting, and stainless steel appliances. The living room features a cozy gas fireplace, and the convenience of having laundry facilities on the second floor cannot be overstated. The luxurious primary ensuite includes a glass walk-in shower and a deep soaker tub, adding a touch of spa-like tranquility to your daily routine. Motorized window coverings provide both style and ease. The exterior of the home is just as impressive with its sophisticated blend of stone and brick facade. A contemporary garage door and a fully fenced yard enhance the home's curb appeal. The covered back porch is perfect for entertaining in any weather, offering a wonderful outdoor living space. Nestled in a vibrant neighborhood, Bear Creek Ridge offers an ideal family setting. Enjoy the surrounding walking trails, and benefit from the proximity to schools, shopping, and quick access to Highway 400. This home serves as your gateway to cottage country, just 30 minutes from horseshoe, 1 hour to the Muskokas and conveniently close to winter activities with easy access to Blue Mountain. Schedule your viewing today and envision your new lifestyle in this exceptional home. Offers Accepted Any Time. (id:26218)
Century 21 B.j. Roth Realty Ltd. Brokerage
306 Essa Road Unit# 101
Barrie, Ontario
Presenting 306 Essa Road, Suite 101 located at The Gallery Condominiums, South West Barrie. This stunning condo offers 1401 SQ. FT (2 Bed, 2 Bath + Den), 1 Underground Parking with storage. Interior Finishes: High-End Laminate Flooring, Upgraded Trim / Door Casings, 9’ Ceilings, Pot Lights, Window Coverings, White Shaker Kitchen Cabinets with Glass Inserts, Quartz Counters in Kitchen/Bath, Ceramic Backsplash, Stainless Steel Appliances, Full Size Front Loading Laundry Pair, Glass Tiled Shower in Primary Ensuite, and Designer Lighting Fixtures. Amenities: 11,000 SQ. FT Roof-Top Patio, 14-Acre Forested Park with Walking Trails, and Visitor Parking. Walk to Tim Hortons, Zehrs, and other shopping. Quick drive to Barrie Water, Highway 400, and Major Shopping. (id:26218)
Century 21 B.j. Roth Realty Ltd. Brokerage
964 Corner Avenue
Innisfil, Ontario
Top 5 Reasons You Will Love This Home: 1) Expansive 60’x303’ lot enveloped by lush trees, offering unparalleled privacy 2) Perfectly settled in a prime location, within walking distance of the picturesque Lake Simcoe, providing easy access to its natural beauty 3) Enjoy the exquisite addition, which features a massive great room with vaulted ceilings, engineered hardwood flooring, skylights, and a cozy fireplace, creating an inviting living space 4) Four generously sized bedrooms ensuring plenty of room for family and guests 5) Detached garage including a two-car lean-to, perfect for additional vehicle storage, along with a screened-in deck at the back of the home offering a serene and private outdoor retreat, complemented by a vast backyard. 2,450 fin.sq.ft. Age 57. Visit our website for more detailed information. (id:26218)
Faris Team Real Estate Brokerage
13 Alaskan Heights
Barrie, Ontario
Welcome to 13 Alaskan Heights, nestled in the family-friendly Bear Creek Community in South Barrie. This charming two-story home boasts over 2,200 square feet of living space, featuring 3 bedrooms and 2.5 bathrooms. Designed with an open concept, this home is perfect for entertaining. The interior is adorned with 9 ft ceilings, high-end laminate flooring, and an elegant oak staircase. The kitchen showcases Carrara quartz countertops, black stainless steel appliances, a gas range, a trendy ceramic backsplash, under-cabinet lighting, and designer light fixtures. The primary bedroom features a Juliette balcony and a luxurious ensuite with a quartz counter. The basement utility room includes a convenient pet washing station. The exterior offers an enclosed front porch, soffit lighting, a single-car garage with an opener and remotes, a fully fenced yard, and a well-maintained lawn. Conveniently located within walking distance to schools, parks, and trails, and just a short drive to Highway 400, the GO Train, shopping, and the Barrie waterfront, this home provides the perfect blend of comfort and convenience. Don't miss out on this exceptional property! (id:26218)
Century 21 B.j. Roth Realty Ltd. Brokerage
185 Dunlop Street E Unit# 715
Barrie, Ontario
Presenting 185 Dunlop St. Live life by the water in the brand new, prestigious LAKHOUSE condos overlooking the vast beauty of Kempenfelt Bay. Enjoy evening walks along the board walk; eat local at the numerous fine dining restaurants located downtown Barrie; be entertained during the summer months with festivals and parades; optimize your health and wellness with access to your own gym, hot-tub/sauna, steam room and lakeside walking trails. Added benefits include concierge, party room, seating areas, two guest suites, rooftop terraces with direct views of water. 1,101 sq.ft of luxury open concept living, airy 9' ceilings, 2 bedrooms, 2 bathrooms, exceptionally large enclosed balcony with railing to roof glass enclosure that opens fully. EXTRAS: Quartz Countertop, high-end SS appliances, built-in dishwasher, stylish backsplash, glass tile shower in master ensuite, top grade laminate flooring throughout, pot lights, largest underground parking in the building complete with storage locker (id:26218)
Century 21 B.j. Roth Realty Ltd. Brokerage
52 Drummond Drive
Penetanguishene, Ontario
Top 5 Reasons You Will Love This Home: 1) Experience breathtaking west-facing water views of the scenic Georgian Bay, with year-round sunsets visible from two expansive walkout decks 2) This home features several upgrades, highlighted by a luxurious primary bedroom with exclusive ensuite access, along with the convenience of a main level laundry room 3) Carefree living in this exclusive 55+ community, renowned for its tranquility and serenity, the lease fee is now $1,192 including maintenance and property tax 4) Explore the community's largest and most serene end unit, providing unmatched privacy with no neighbours on one side 5) Step into the fully finished basement, complete with a sliding glass-door walkout leading to the deck, offering uninterrupted water views. 2,400 fin.sq.ft. Age 14. Visit our website for more detailed information. (id:26218)
Faris Team Real Estate Brokerage
Faris Team Real Estate Brokerage (Midland)
83 Marshall Street
Barrie, Ontario
FULLY VACANT legal 2nd suite registered with the City of Barrie! Offering either a great way to offset your mortgage while enjoying one unit yourself OR huge investment potential. The units have separate electrical meters and individual laundry facilities for added convenience. This all-brick bungalow features 3 bedrooms on the upper level and 2 bedrooms on the lower level. The upper unit showcases an oak kitchen and oak hardwood flooring. While it retains some of its original charm, it has been meticulously maintained and updated throughout the years. Updates in the upper unit include some new flooring (kitchen and entry), fresh paint throughout, and smooth ceilings with pot lights. The front bay windows were also replaced approximately 10 years ago. The lower unit, completed in 2019, is simply stunning. With a spacious living/dining area featuring a gas fireplace, it seamlessly transitions into a large kitchen. The lower level boasts beautiful vinyl plank floors over sub flooring, new windows, and proper weeping tile drainage with new window wells (all 2019). The kitchen showcases a stylish subway tile backsplash and newer stainless steel appliances, while the bathroom exudes a chic modern style. Additional upgrades to the house include a new roof in 2019 and a new garage door in 2018. Don't miss out on this incredible opportunity to own a well-maintained property with income potential! (id:26218)
Engel & Volkers Barrie Brokerage
661 Tiny Beaches Road S
Tiny, Ontario
Fantastic opportunity in the sought-after Wymbolwood Beach area! The lot has 200 feet of frontage, originating from four 50 ft lots once upon a time - which are now combined! Discussions with the township suggest a possibility for future severance, presenting exciting opportunities for investment or expansion. This stunning property boasts 3 bedrooms and 2 full bathrooms, with space for family living or a tranquil retreat. Step outside and enjoy relaxing on the large front patio deck where you can listen to the waves and enjoy partial views of the bay. You'll be impressed by the numerous cosmetic upgrades and renovations throughout. The home features a brand-new septic system (2023), ensuring reliability for years to come. Stay comfortable year-round with a gas furnace and duct work (new 2016), complemented by a new AC unit installed in 2023. Plus, enjoy a reliable water supply with a drilled well installed in 2014. In 2021, all new windows were installed, bathing the home in natural light and enhancing energy efficiency. The exterior doors at the front and side were replaced in 2016, with the back door updated in 2023. Both bathrooms have undergone full renovations since 2021, showcasing modern design and functionality. Additionally, all plumbing and waste lines have been updated or replaced between 2016 and 2023. This home effortlessly blends modern conveniences with the serene beauty of Wymbolwood Beach. Don't miss the chance to make this exceptional property yours and start living your beachside dream (id:26218)
Engel & Volkers Barrie Brokerage
672 Burnham Street
Cobourg, Ontario
Remarkable Legal Duplex - This Gorgeous 4 Bedroom 3 Full Bath Raised Bungalow Is Complete W/An All Main Level Living Main Floor (No Stairs Inside) & Fully Updated Throughout PLUS An Immaculate Fully Renovated Legalized 2 Bedroom Lower Level Apartment That Is Newly Renovated, Tastefully Modernized & Pristine Throughout & Includes Sound Proofing In Ceiling & Double Insulation! The Main Level Is Complete W/An Open Concept Design, Stunning Newly Updated Kitchen W/Ss Appliances, Kitchen Island, Breakfast Bar, Butler Pantry & A Formal Dining Area. Spectacular Primary Bedroom Retreat Includes Ensuite Bath! Situated On A Large 60X165Ft Private Fenced Property (Gate Locks On Both Sides Of Property) & Offering A Walk-Out From Main Level To A Fabulous Entertainment Deck W/Glass Rail In A Beautifully Bloomed & Secluded Backyard Oasis! Newly Paved Driveway W/Ample Parking. Oversized Updated Windows T/O. 3 Large & Inviting Garden Storage Sheds, Steps To All Amenities, Schools, Close To Commuter Routes, Beaches, Marina, Library, Only 2 Minutes To Hospital, Parks W/Tennis & Baseball Diamond, Playground, 10 Minute Walk To River, Fishing & So Much More!! https://672BurnhamSt.com/idx For Floor Plans, Video & All Photo & Multimedia! EXTRAS: Fully Permitted Legal Apartment. 2 Laundry Facilities. New Owned Tankless Hot Water ($4000), Newer Furnace, Central Air, New Roof, 200Amp Electrical Service. Dimmer Switches. Window Wells. Hardwired Carbon Monoxide Detectors. LED Pot Lights (id:26218)
RE/MAX All-Stars Realty Inc.
6156 4 Line N
Oro-Medonte, Ontario
BREATHTAKING ESTATE ON NEARLY 48 ACRES COMPLETE WITH IN-LAW POTENTIAL & AN INSULATED/HEATED 3-CAR GARAGE! Nestled on nearly 48 acres of stunning landscape, this exquisite two-storey estate offers grandeur and endless possibilities. Enter the private driveway, flanked by mature trees and meticulous landscaping, and be welcomed into your exclusive sanctuary. The property boasts two new horse paddocks, each approximately two acres, added in 2022 and presents various potential uses, including the option of severance. Step onto the expansive back deck, featuring a luxurious hot tub under a charming pergola, and enjoy serene views of the landscape and a large pond. The insulated and heated detached 3-car garage with hydro offers a generous workshop area and abundant storage, including a loft. Recent renovations include elegant engineered hardwood flooring (2023), matching staircases, and updated trim. The main floor features a potential two-bedroom in-law suite, perfect for accommodating various family needs. The magazine-worthy kitchen is a chef's dream, featuring a large island with seating and a second sink, a walk-in pantry, timeless white cabinetry, premium stainless steel appliances, pot lights, and a double apron sink. Upstairs, the primary bedroom boasts a lavish ensuite and walk-in closet, while additional bedrooms offer ensuite access. The finished basement includes a cozy family room with a fireplace and a well-appointed bar, ideal for entertaining. Enhanced comfort comes from a new propane furnace and central air conditioner, updated exterior doors, and two propane fireplaces completed in 2022, ensuring peace of mind in this exceptional estate. (id:26218)
RE/MAX Hallmark Peggy Hill Group Realty Brokerage
672 Burnham Street
Cobourg, Ontario
Remarkable Legal Duplex - This Gorgeous 4 Bedroom 3 Full Bath Raised Bungalow Is Complete W/An All Main Level Living Main Floor (No Stairs Inside) & Fully Updated Throughout PLUS An Immaculate Fully Renovated Legalized 2 Bedroom Lower Level Apartment That Is Newly Renovated, Tastefully Modernized & Pristine Throughout & Includes Sound Proofing In Ceiling & Double Insulation! The Main Level Is Complete W/An Open Concept Design, Stunning Newly Updated Kitchen W/Ss Appliances, Kitchen Island, Breakfast Bar, Butler Pantry & A Formal Dining Area. Spectacular Primary Bedroom Retreat Includes Ensuite Bath! Situated On A Large 60X165Ft Private Fenced Property (Gate Locks On Both Sides Of Property) & Offering A Walk-Out From Main Level To A Fabulous Entertainment Deck W/Glass Rail In A Beautifully Bloomed & Secluded Backyard Oasis! Newly Paved Driveway W/Ample Parking. Oversized Updated Windows T/O. 3 Large & Inviting Garden Storage Sheds, Steps To All Amenities, Schools, Close To Commuter Routes, Beaches, Marina, Library, Only 2 Minutes To Hospital, Parks W/Tennis & Baseball Diamond, Playground, 10 Minute Walk To River, Fishing & So Much More!! https://672BurnhamSt.com/idx For Floor Plans, Video & All Photo & Multimedia! EXTRAS: Fully Permitted Legal Apartment. 2 Laundry Facilities. New Owned Tankless Hot Water ($4000), Newer Furnace, Central Air, New Roof, 200Amp Electrical Service. Dimmer Switches. Window Wells. Hardwired Carbon Monoxide Detectors. LED Pot Lights (id:26218)
RE/MAX All-Stars Realty Inc.
58 Lakeside Terrace Unit# 306
Barrie, Ontario
EXPERIENCE LUXURIOUS LAKEVIEW LIVING WITH BREATHTAKING VIEWS & TOP-NOTCH AMENITIES! This stunning newly built Lakeview condo offers modern features and a captivating design. The bright living room welcomes you with abundant natural light and wide-plank vinyl flooring. The balcony provides breathtaking water views, reminding you of the surrounding beauty. The well-appointed kitchen boasts sleek Kitchen Aid stainless steel appliances, including a dishwasher and an island with a breakfast bar. The dining room seamlessly transitions to the 142 sqft balcony for serene moments and stunning sunsets. With two spacious bedrooms and bathrooms, including a luxurious primary suite with a walk-through closet and a 4-piece ensuite, this condo offers comfort and convenience. In-suite laundry facilities are included. The building features top-notch amenities: a rooftop terrace with breathtaking views, a party room, a game room, a fully equipped gym, a pet spa, and a guest suite. On-site security ensures safety. One parking space and a private locker are provided. The prime location near RVH and Georgian College offers easy access to amenities. Little Lake is a short walk away. North Barrie Crossing includes dining, shopping, and entertainment options. Highway 400 access simplifies commuting, and the Barrie County Club is nearby. Let your imagination envision the extraordinary life awaiting you in this exceptional #HomeToStay. (id:26218)
RE/MAX Hallmark Peggy Hill Group Realty Brokerage
36 Crompton Drive
Barrie, Ontario
Welcome to the very best of Barrie's Country Club Estates! Offered on the market for the first time ever, 36 Crompton Drive is an oasis for golfers and fun-seekers alike. Backing directly onto the prestigious Barrie Country Club, this thoughtfully landscaped property has picture perfect views of the course and boasts an 18,500 gallon in-ground salt water swimming pool, hot tub, pool house with bar, gazebo and 2 fire pits. Step inside for a glance at refined elegance in this newly renovated two-storey home, equipped with fully refinished floors, lighting, kitchen, living room, primary suite and modernized bathrooms. You're going to love entertaining in your basement multimedia room- complete with wetbar, 3 Napoleon torch fireplaces, washroom, laundry & spacious guest suite. Here's your chance to own this incredible property in a great community! (id:26218)
Century 21 B.j. Roth Realty Ltd. Brokerage
1007 Racoon Road Unit# 79
Gravenhurst, Ontario
Don't miss out on this wonderful opportunity to join the Sunpark Beaver Ridge Community. Embrace a lifestyle of ease and enjoyment in a home that caters to your needs and preferences. This 800 square foot, 2-bedroom mobile home offers a cozy and manageable space, ideal for enjoying your golden years. With well-equipped kitchen, bright living areas, and ample storage, you will enjoy a close-knit, friendly atmosphere where neighbours become friends. The mobile home has updated windows, electrical, and ductless heat/AC unit. The land lease fees are expected to be $800/month. Taxes are 40.27/month. Water is $47.31/month. (id:26218)
Keller Williams Experience Realty Brokerage
32 Shannon Street
Barrie, Ontario
This detached home is ideal for investors or families seeking to supplement their income. The upper level features three bedrooms, a four-piece bath, a walkout to a large yard, a bright kitchen with an island, and a family room with a gas fireplace. The in-law suite in the basement includes one bedroom, one bath, kitchenette and a separate entrance at the side of the house. There is shared laundry for convenience. Additional potential lies in the large 56x165 lot, which includes drawings and services run for a coach house in the backyard. This property offers versatile living options and income potential, making it a valuable investment. Book your showing today! (id:26218)
Century 21 B.j. Roth Realty Ltd. Brokerage
19 Cameron Street
Springwater, Ontario
Top 5 Reasons You Will Love This Home: 1) Beautiful Stonemanor Woods home offering the perfect blend of elegance and comfort while being situated in a quiet, family-friendly neighbourhood, promising a tranquil lifestyle away from the hustle and bustle of the city 2) Stunning home presenting a total of four bedrooms and four bathrooms, along with a spacious open-concept layout seamlessly integrating the kitchen, dining area, and great room, providing a perfect setting for both daily living and entertaining 3) Set within a prime location just a brief five minute drive from all of Barrie's amenities, including shopping, dining, or exploring recreational activities 4) Nearly finished basement showcasing two bedrooms with large windows providing ample natural light and the potential for a separate entrance enhancing privacy and can accommodate multi-generational living or rental opportunities 5) Meticulously landscaped, fully fenced yard creating a safe area for children and pets to play freely and finished with landscaping that has been thoughtfully designed to create a serene and inviting outdoor space complete with the included gazebo. 2,246 Fin.sq.ft. Age 8. Visit our website for more detailed information. (id:26218)
Faris Team Real Estate Brokerage
16 Oliver's Mill Road Road
Springwater, Ontario
Welcome To 16 Oliver’s Mill Road – EXPERIENCE RESORT-STYLE LIVING. This Stunning Designed Home Combines Modern Luxury, Located In The Prestigious Stonemanor Woods Neighbourhood Surrounded By Trails. You Will Feel The Comforting Atmosphere That Caters To Daily Living & Entertaining Styles. Your Pina Colada Awaits You! Step Into Your Backyard Oasis & Make A Drink At Your Custom Tiki Bar. Enjoy A Dip In The Hot Tub Or Lounge Under The Pergola & Enjoy The Professional Landscaping & Ambiance Lighting. Enjoy A BBQ With Your Gas BBQ Hook Up. This Property Has Over 150K In Upgrades With Nearly 4000 Finished SqFt. The Kitchen Is A Chef's Dream Featuring An Induction Countertop Stove With Built-In Oven & Microwave. Step Into Your Spacious Walk-In Pantry With Floor To Ceiling Shelving. Stunning Quartz Countertops With Extended Custom Island & Cabinets. Throughout The Main/Upper Level You Will Find Smooth Ceilings, 8 Inch Crown Moulding & 8 Inch Baseboards & Step In To Your Family Room With Surround Sound Hard Wired Into The Framing. Family Room Includes a Waffled Ceiling With Pot Lights, Gas Fireplace, Bay Window & Engineered Hardwood Flooring. The Living Room Contains Engineered Hardwood Flooring & A 20 Ft Cathedral Ceiling Which Greets You From The Foyer. Custom Built Mudroom With 10 Ft Ceilings & 13 Built In Cubbies With Bench & Storage Closet. The Powder Room Has 10 Ft Ceilings & 2 x 1 Porcelain Ceramic Tiles throughout the hallways, kitchen and powder room. The Massive Master Bedroom Has A Coffered Smooth Ceiling & A Large Walk-In Closet & Ensuite With His & Her’s Vanities with extra cabinets . Upstairs, enjoy an extra sitting area or just hang out in a spacious den space with Surround Sound Hard and lots of pot lights. The Professionally Finished Basement Has In Law Potential With Bed & Bath & Rough-In Plumbing For A Kitchen. 200 App Service. Too Many Upgrades To List. Please See Attached Feature Sheet & Come See The Property & Visit The Tiki Bar. (id:26218)
Coldwell Banker The Real Estate Centre Brokerage
29 W Queen Street
Elmvale, Ontario
MAIN STREET LOCATION HIGH TRAFFIC AREA, EASY ACCESS INTO STORE PARKING IN REAR OF BUILDING,THE LEASE INCLUDES HEAT, WATER, AND PROPERTY TAXES. THE TENANT PAYS THE HYDRO. HYDRO COST AVERAGE APPROX $88.00 MONTH THE MONTHLY LEASE RATE IS $1,600 FOR THE FIRST YEAR AND ANY ADDITIONAL YEARS WILL BE INCREASED BY $50 PER MONTH (id:26218)
RE/MAX Georgian Bay Realty Limited Brokerage
100 Mount Crescent
Angus, Ontario
RARE, MODERN & COMTEMPORARY HOME BACKING ONTO ENVIRONMENTALLY PROTECTED GREENBELT. NO BACKYARD NEIGHBOURS! Situated in Prime Subdivision in Northwest Angus Neighbourhood. Ideally Located in a Quiet Family-Friendly Neighbourhood. If Property Size and Privacy are of Interest, Then This 2 Storey Home on Large 50 X 115 Lot is for You. It Features 4 Bedrooms, 3 Bathrooms, and Includes 2 Car Attached Garage with an Additional 6 Parking Spots. Primary Bedroom has 4 Pc. Ensuite with Large Soaker Tub and Walk-in Closet. Home Boosts Engineered Hardwood Floors and Cathedral Ceilings thru out. Large Eat-in Custom Kitchen with 3 Stainless-Steel Appliances (Natural Gas Stove), Lots of Cupboards and Gleaming Counters with Walkout Leading to Sundeck & Above Ground Pool and Fully Fenced Backyard. (Natural Gas Bar-b-que hook up). Separate Dining-room with French Doors Can Accommodate a Large Table for Family Gatherings. Separate Family-room with Gas Fireplace. Full-Size Washer & Dryer in Main Floor Laundry with Inside Entrance to the Double Garage. Enjoy the Professionally Finished Basement with An Additional Bonus Room that could be Another Bedroom or Roughed-in Bathroom. Furnace Room with Dehumidifier, Water Softener and Storage. With Rough-in Central Vac. Close by There is Skiing, Hiking Nature Trails, Shopping, Restaurants etc. 10 Min to Base Borden, 20 Min. to Alliston & Barrie, 30 Min to Wasaga Beach. A Little Over an Hour to Toronto. This Landscape Home is Perfect for the Entertainer or Commuter and Shows the Pride of Ownership. A MUST SEE!! (id:26218)
RE/MAX Crosstown Realty Inc. Brokerage
54 Knicely Road
Barrie, Ontario
Very nice south end family home with 2800+ square feet finished and situated on a mature oversized lot with no neighbours living directly behind. 4+1 bedroom home with 3+1 modern baths. Large modern livingroom/diningroom combination leads to the eat-in kitchen with; breakfast bar, stainless steel appliances, under counter lighting, vinyl plank flooring, backsplash and eating area with patio walkout to backyard paradise which includes; oversized fully fenced rear yard, mature trees, hot tub, gazebo, deck patio, interlocking stone patio, covered sitting area, bbq area and large shed. The eat-in kitchen leads to a beautiful main floor family room with decorative fireplace, stone accent wall and modern laminate flooring with two entrances. Primary bedroom has; a nice double door entry, barn door walk-in closet & modern ensuite with glass shower. 3 more bedrooms on the upper level and new modern 4 pc main bathroom. The lower level is fully finished with; games area, large family rec room, bar area, 3 piece bathroom, storage area and additional teenager bedroom. Covered front porch leads to welcoming foyer with main floor laundry/mudroom, additional side entrance and separate main floor powder room. Double driveway plus a double garage with inside entry and opener. New shingles 2020, new furnace/air 2021, new soffit and facia 2022, & new exterior pot lights 2023. Great opportunity awaits. (id:26218)
RE/MAX Crosstown Realty Inc. Brokerage
28 Chamberlain Crescent
Penetanguishene, Ontario
Discover this stunning end unit townhome in a vibrant adult community close to the water in Penetanguishene. This prime location offers both convenience and a host of amenities, including a community center perfect for socializing and activities. Step inside this home and be greeted by an open concept kitchen features a custom island, stainless steel appliances, a stone backsplash, and a built-in workstation.The spacious dining area flows seamlessly into a cozy living room, complete with a gas fireplace and a walk out to the upper deck. The primary bedroom is a retreat with a walk-in closet and a 3-piece ensuite. You'll also find a second bedroom, a full 4-piece bathroom, and convenient access to the garage on this level. The fully finished basement is an entertainer's dream come true. A large rec room boasts a custom-built bar and a walkout to another inviting patio. Additionally, there is an office space, an oversized storage room, and a utility room, providing ample space for all your needs. Don't miss out, book your showing today and experience the best of Penetanguishene living! (id:26218)
Century 21 B.j. Roth Realty Ltd. Brokerage
347257 Mono Centre Road
Mono, Ontario
A truly rare find, this exceptional country estate sits in the heart of the rolling landscape of Mono Township. The original century home has been renovated and added onto over time and still exudes character and charm. The house is warm and inviting and filled with natural light in every room. Each window offers a different countryside vista including that of the gardens, pastures and paddocks. The grounds are stunningly beautiful and are comprised of a mixture of rolling pastures, park-like grounds and mature woods. The property also boasts an extensive and well-maintained trail system which meanders through the woods and around the paddocks. There are two barns on the property, the upper barn is newer construction and any horse lovers dream with 8 large stalls, an indoor wash stall, tack room and access to the many paddocks. It sits at the highest point on the property and offers long views to the south. The lower barn is perfect for overflow with three stalls and a tack room. There are exterior dutch doors for every stall that look up towards the house. Outside the lower barn is an outdoor sand ring which is framed by mature hedges, it sits next to a pasture which could easily be an outdoor grass riding ring. A detached and heated three car garage/workshop with studio above and a large drive shed complete this very special package.Close to Hockley Valley Resort, Bruce Trail, Golf, Skiing.1 hr fm TO. Current owners converted 3 bedrooms to 2 very large bedrooms, can easily be converted back to 3. (id:26218)
Chestnut Park Real Estate Limited
22 Willow Drive
Barrie, Ontario
Welcome to your new home, nestled in a family-friendly neighborhood that offers both comfort and convenience. This modern home greets you with an elegant entryway that sets the tone for the stylish interiors ahead. Step inside to find beautiful flooring throughout the main living areas, providing a sleek and contemporary feel. This modern feel carries into the kitchen with a beautiful backsplash and gorgeous large counter top with tons of room for food prep. The cozy living room is the perfect place to relax, featuring a charming stone fireplace that adds warmth and ambiance making you want to cuddle up on the couch. From here, walk out to the expansive back deck, ideal for outdoor entertaining. The firepit in the backyard is a nice touch for those late night gatherings and the fully fenced in yard is great for children and pets. The fully finished basement is a true highlight of this home, designed for both relaxation and entertainment. It boasts a chic bar, bar fridge, dart board and an electric fireplace, creating a perfect space for gatherings, movie nights, or simply unwinding after a long day. This home combines modern amenities with a warm and inviting atmosphere, making it the ideal place for your family to create lasting memories. Don’t miss the opportunity to make this beautiful house your new home! (id:26218)
Painted Door Realty Brokerage
49 Milson Crescent
Angus, Ontario
Welcome to this stunning move in ready townhome. With four bedrooms and four bathrooms, this beautiful home is perfect for families. The main level of this townhome offers a bedroom, den, and a 2-piece bath. The second level features an open concept design with modern finishes and a neutral colour palette. Walk out from the kitchen to a partially fenced backyard with no neighbours behind. The upper level boasts a primary bedroom with a walk-in closet and a 4-piece ensuite. Additionally, there are two spacious bedrooms, a 4-piece primary bath, and the convenience of upper-level laundry. The garage provides interior access, making it easy and convenient to bring in groceries or other items inside. Located in a great family-friendly neighborhood, surrounded by parks, schools, and close to amenities. Just minutes away from Base Borden, Alliston, and Barrie. Don't miss out on the opportunity to make this executive townhome yours. (id:26218)
Right At Home Realty Brokerage
234 Cindy Lane
Angus, Ontario
Discover this charming 2-bedroom townhouse in a quiet, mature Angus neighborhood. This home boasts a spacious eat-in kitchen with all new appliances and a walkout to a newer deck. The bright living room features a bay window that allows for loads of natural light. Upstairs, you’ll find 2 good-sized bedrooms, including a primary bedroom with a walkout to a balcony, perfect for enjoying your morning coffee. The full basement offers potential for another bathroom and bedroom, providing ample storage space. The beautifully landscaped yard front to back leads to the Mad River Trail, a recreational trail between Stayner and Angus, expected to be complete in 2025. Don’t miss out on this gem! (id:26218)
Keller Williams Experience Realty Brokerage
165 Wellington Street W Unit# 7
Barrie, Ontario
OPPORTUNITY TO OWN A WELL-ESTABLISHED RESTAURANT IN CENTRAL BARRIE! Welcome to this exciting opportunity to purchase an established and profitable restaurant in a bustling plaza! This fully finished restaurant is ready to go, so you can confidently step in. The restaurant has a proven track record of generating income. As an added incentive, the current business has an active liquor license. The kitchen is updated and equipped with the latest equipment, allowing you to provide the best possible service to your customers. The kitchen has been designed to optimize workflow, ensuring your staff can efficiently prepare and serve delicious food. With the ability to continue the existing style or make the business your own, you can create a unique concept that reflects your vision and personality. Whether you want to continue the existing theme or create something new, the choice is yours. This is a fantastic opportunity to put your stamp on an already successful restaurant. The restaurant already has a brand and reputation, which can help attract loyal customers and increase sales. The restaurant has built a solid customer base, and there is ample potential for growth and expansion in the future. This is a fantastic investment opportunity that should not be missed. (id:26218)
RE/MAX Hallmark Peggy Hill Group Realty Brokerage
17 Carberry Road
Erin, Ontario
Situated in a peaceful community is the perfect family home waiting for you. You'll notice how bright and airy it feels as you enter, with a picturesque window in the living room that's perfect to watch the seasons change. Make lasting memories as you prepare all your favourite meals to enjoy with loved ones in the spacious eat-in kitchen. Well-maintained throughout, the spacious bedrooms are canvases waiting for your personal touch. The finished basement gives you freedom with a separate entrance, kitchen, private room & 3 piece bathroom rough-in that you can customize your way. Upgrade to the ultimate work-from-home space or a guest suite. Your extensive backyard is complete with a spacious deck and feels like its own private escape. Located near schools, parks, shops and more, come and see it for yourself! (id:26218)
Century 21 Leading Edge Realty Inc.
209 Montgomery Drive
Barrie, Ontario
Attention developers/builders! Excellent future development potential on a large vacant lot just around the corner from Big Bay Point Rd with frontage on Montgomery Dr! Close to the GO Station, All Amenities and down the street from the newly redesigned and expanded Painswick Park. Don't miss out on this great opportunity! (id:26218)
RE/MAX Hallmark Chay Realty Brokerage
193 Elizabeth Street
Midland, Ontario
Top 5 Reasons You Will Love This Duplex: 1) Raised bungalow duplex perfect for a first-time buyer or an investor, featuring a separate entrance, a meticulously maintained interior, and a spacious, clean backyard, ideal for a variety of uses 2) Boasting several recent upgrades, including a new furnace, a few updated windows, a new roof, modern appliances such as a fridge and stove, and enhanced lighting fixtures 3) Situated on a tranquil street offering the convenience of being close to all essential amenities, including downtown shopping, the waterfront, and local schools 4) First-time buyers can significantly offset their mortgage with potential rental income from the duplex unit with the property well-maintained by the current owner-occupant, ensuring a hassle-free living experience 5) Exceptional opportunity located in a desirable locale, awaiting the perfect buyer. 1,808 fin.sq.ft. Age 34. Visit our website for more detailed information. (id:26218)
Faris Team Real Estate Brokerage
138 45th Street N
Wasaga Beach, Ontario
Nestled in the heart of vibrant Wasaga Beach, this 1400 square foot gem offers an idyllic coastal lifestyle with endless possibilities. Boasting close proximity to the sun-kissed shores, this residence is a dream come true for beach enthusiasts and investors alike. Step inside to discover a spacious layout that welcomes you with warmth and tranquility. With ample natural light streaming through the windows, the living spaces exude a sense of airy sophistication, perfect for both relaxation and entertainment. One of the most enticing features of this property is its potential to be transformed into two separate units, offering versatility and flexibility for homeowners or savvy investors seeking rental income opportunities. Outside, the allure of coastal living awaits, with pristine beaches just moments away, inviting you to indulge in leisurely strolls along the shoreline or soak up the sun while enjoying panoramic ocean views. Whether you're yearning for a serene seaside retreat or exploring the possibilities of investment, this home promises an unparalleled lifestyle in a coveted beachside location. Don't miss the chance to make this coastal haven your own! (id:26218)
Keller Williams Experience Realty Brokerage




