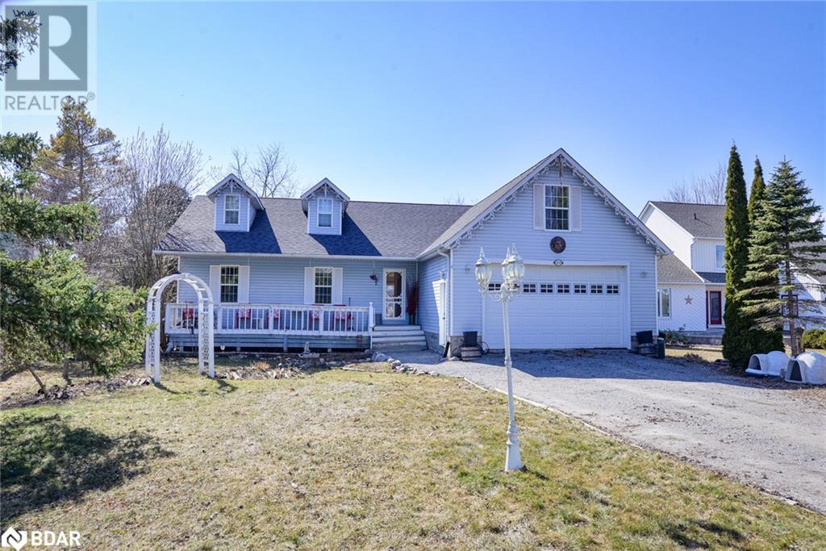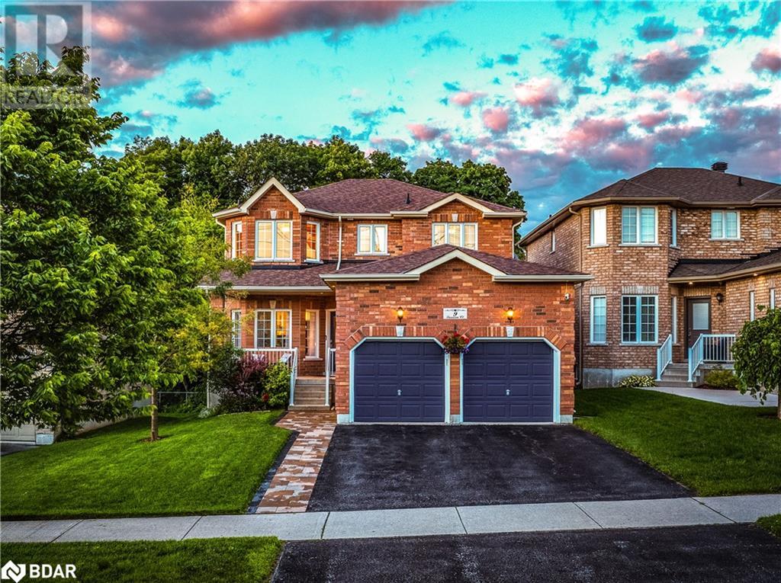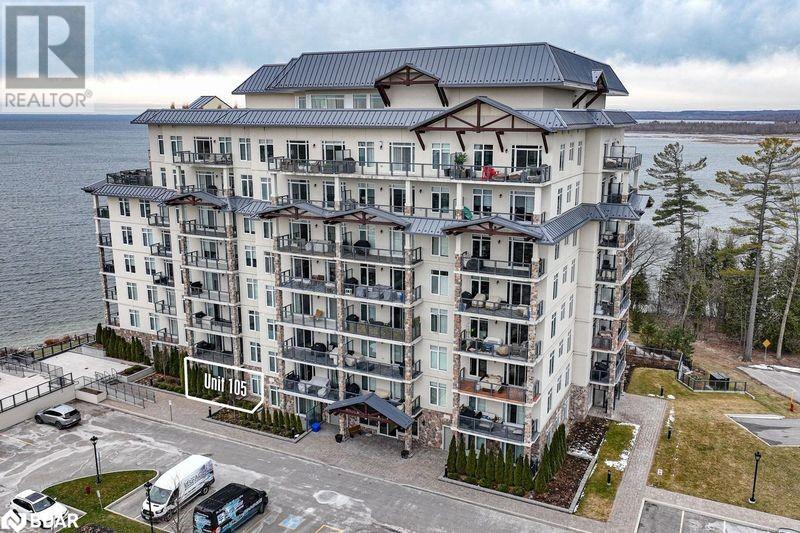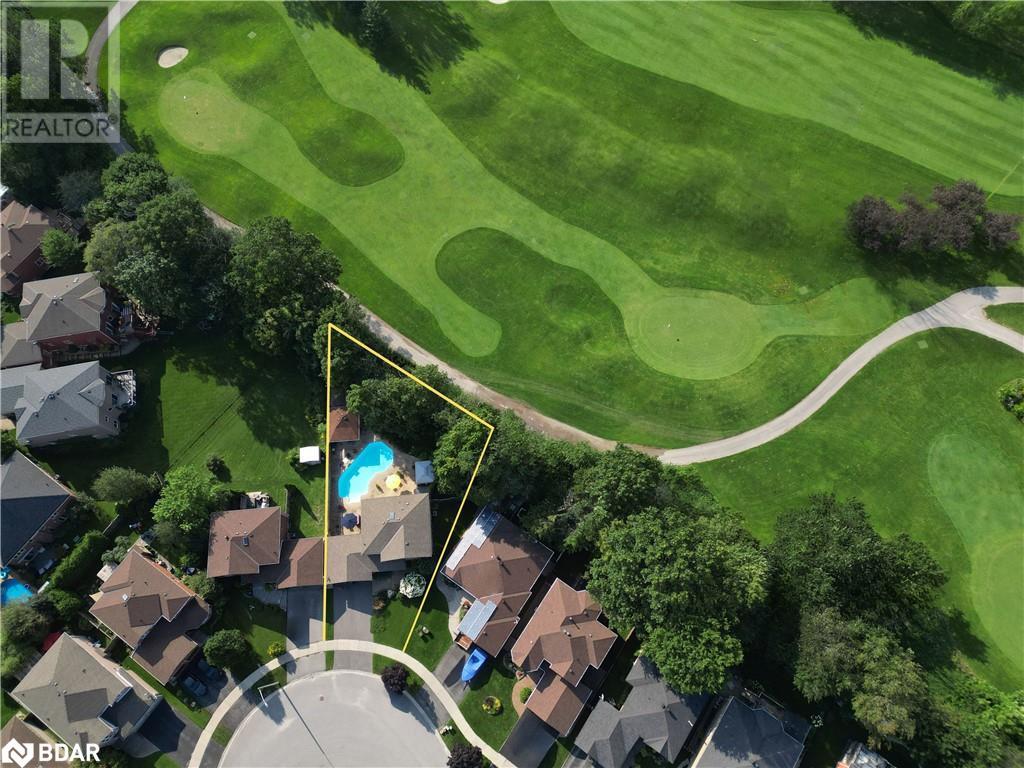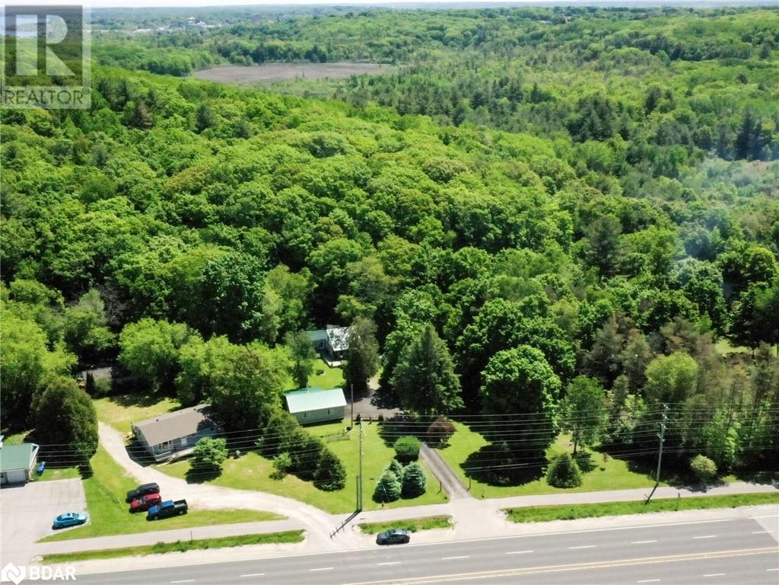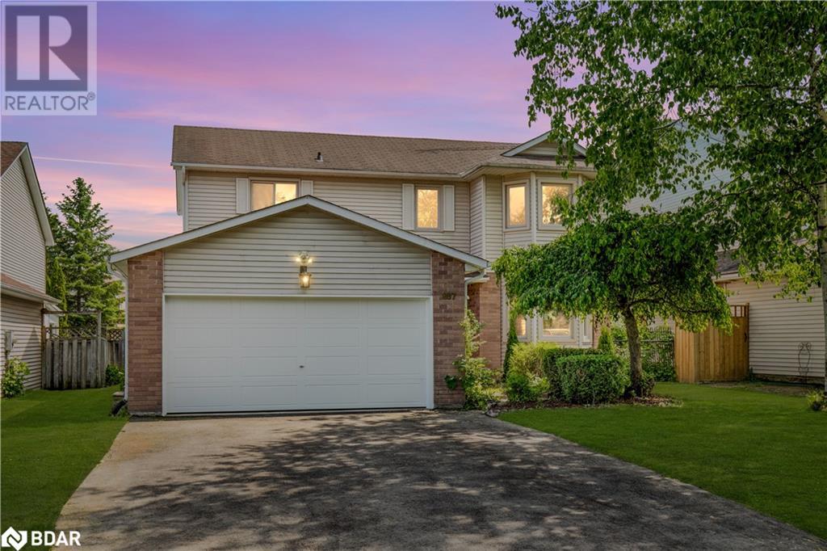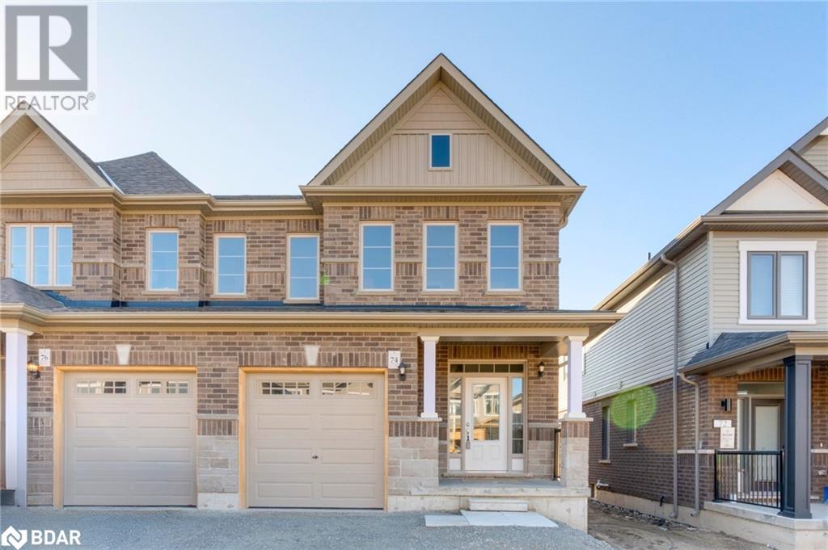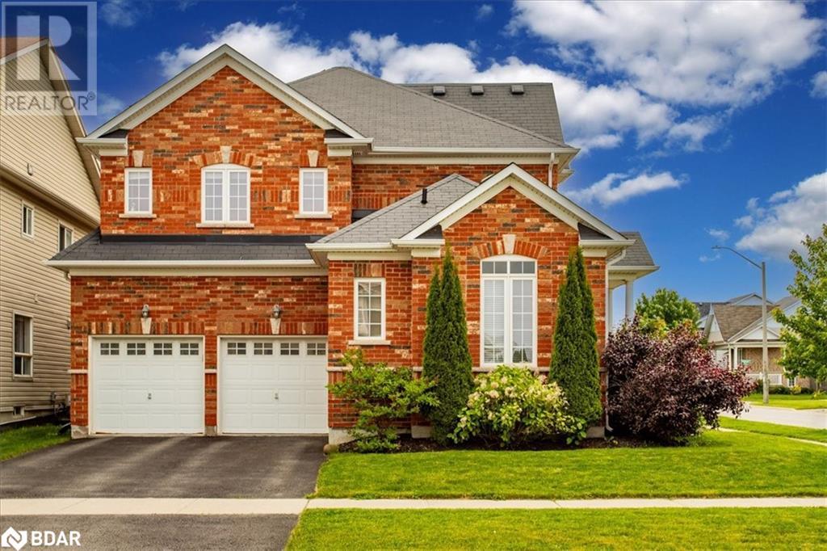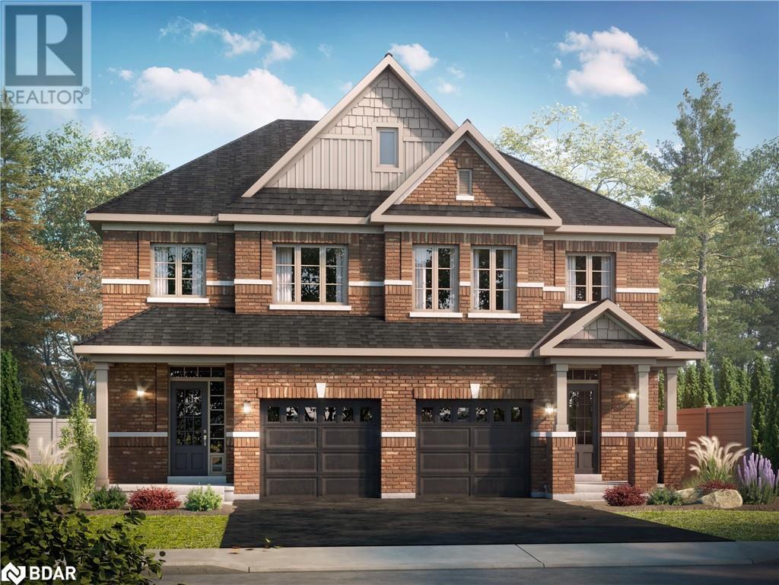8291 4th Line
Essa Township, Ontario
Approximately 64 acres of possible residential development land within the Settlement area of Angus. Excellent potential for large developer/builder with river frontage on the Nottawasaga River and Willoughby Road. Call L.A for further details. (id:26218)
Royal LePage First Contact Realty Brokerage
20 Symond Avenue
Oro Station, Ontario
A price that defies the cost of construction! This is it and just reduced. Grand? Magnificent? Stately? Majestic? Welcome to the epitome of luxury living! Brace yourself for an awe-inspiring journey as you step foot onto this majestic 2+ acre sanctuary a stones throw to the Lake Simcoe north shore. Prepare to be spellbound by the sheer opulence and unmatched grandeur that lies within this extraordinary masterpiece. Get ready to experience the lifestyle you've always dreamed of – it's time to make your move! This exquisite home offers 4303 sq ft of living space and a 5-car garage, showcasing superior features and outstanding finishes for an unparalleled living experience. This home shows off at the end of a cul-de-sac on a stately drive up to the grand entrance with stone pillars with stone sills and raised front stone flower beds enhancing the visual appeal. Step inside to an elegant and timeless aesthetic. Oak hardwood stairs and solid oak handrails with iron designer spindles add a touch of sophistication. High end quartz countertops grace the entire home. Ample storage space is provided by walk-in pantries and closets. Built-in appliances elevate convenience and aesthetics. The Great Room dazzles with a wall of windows and double 8' tall sliding glass doors, filling the space with natural light. Vaulted ceilings create an open and airy ambiance. The basement is thoughtfully designed with plumbing and electrical provisions for a full kitchen, home theatre and a gym area plumbed for a steam room. The luxurious master bedroom ensuite features herringbone tile flooring with in-floor heating and a specialty counter worth $5000 alone. The garage can accommodate 4-5 cars and includes a dedicated tall bay for a boat with in floor heating roughed in and even electrical for a golf simulator. A separate basement entrance offers great utility. The many features and finishes are described in a separate attachment. This home and setting cant be described, It's one of a kind! (id:26218)
Century 21 B.j. Roth Realty Ltd. Brokerage
7426 Island View Street
Washago, Ontario
You owe it to yourself to experience this home in your search for waterfront harmony! Embrace the unparalleled beauty of this newly built waterfront home in Washago, where modern sophistication blends seamlessly with nature's tranquility. In 2022, a vision brought to life a place of cherished memories, comfort, and endless fun. This spacious 2206 sq/ft bungalow showcases the latest construction techniques for optimal comfort, with dramatic but cozy feels and efficiency. Sunsets here are unparalleled, casting breathtaking colors over the sandy and easily accessible waterfront and flowing into the home to paint natures pallet in your relaxed spaces. Inside, soaring and majestic cathedral ceilings with fans create an inviting atmosphere, while oversized windows , transoms and glass sliding doors frame captivating views. The kitchen features custom extended height dramatic cabinetry, a large quartz island with power and stylish fixtures. Privacy fencing and an expansive back deck offer maximum seclusion and social space. Meticulous construction with engineered trusses and an ICF foundation ensure energy efficiency. The state-of-the-art Eljen septic system and a new drilled well with advanced water filtration and sanitization systems provide pristine and worry free living. 200 amps of power is here to service your needs. Versatility defines this home, with a self-contained safe and sound unit featuring a separate entrance, perfect for extended family or income potential. Multiple controlled heating and cooling zones enhance comfort with state of the art radiant heat for maximum comfort, coverage and energy efficiency. Over 10+ parking spaces cater to all your needs. The old rail line is decommissioned and is now a walking trail. Embrace the harmony of modern living and natural beauty in this fun filled accessible waterfront paradise. Act now to make it yours. (id:26218)
Century 21 B.j. Roth Realty Ltd. Brokerage
69 Turtle Path
Brechin, Ontario
Welcome to 69 Turtle Path, located in the vibrant community of Lagoon City! This waterfront community is very unique offering many kilometres of interconnected canals which lead out to Lake Simcoe and the Trent Waterways System. This bungalow offers an open concept flow with kitchen & dining area overlooking the canal. Featuring 3 bedrooms & 2 full bathrooms, an unfinished loft space over the garage, plus a patio walkout in the primary bedroom and the kitchen leading to the big deck which overlooks Turtle Lagoon. Moor your boat on your private shorewall. Double car attached garage with inside access. Enjoy the myriad of activities at the Lagoon City Community Association all year long! Lagoon City has two pristine private beaches for residents, a public beach & new playground, a full service marina, a hotel and restaurants, a yacht club, a tennis & pickleball club, trails, and amenties in nearby Brechin (gas, food, lcbo, post office etc), elementary schools and places of worship. It is truly an amazing community to call home! Municipal services, high speed internet, access to the GTA in less than 90 minutes. (id:26218)
Pine Tree Real Estate Brokerage Inc.
9 Tascona Court
Barrie, Ontario
Quiet, Cul-De-Sac Living On Exclusive North End Street. Charming All-Brick 4-Bedroom Family Home Backs Onto Tranquil Greenspace of Little Lake On Fully Landscaped & Fenced lot. Inside, The Main Level Impresses w/Open Concept Design, 9ft Ceilings & Ample Windows Bathing The Space In Natural Light. Hardwood Floors Grace The Entire Home & Features A Cozy Gas Fireplace. Eat-In Kitchen Dazzles w/Ceramic Flooring, S/S Appliances, Quartz Countertops, Custom Backsplash & Quality Easy Close Cabinetry. Upstairs, All 4 Bedrooms Showcase Hardwood Floors, Primary Bedroom Equipped w/Ensuite & 4-Pc Bath Servicing The Others. Finished Walkout Basement w/Access To Hardscape Patio, Dry Bar, Electric F/p, Rec Room w/Pool Table, 3-Pc Bath & Substantial Cold/Dry Storage. Minutes to North Border Shopping Centre, Schools, Walking Trails, Parks & Easy Access to Hwy400. A+ Location That Cannot Be Matched. Upgrades; New Roof 23', Heated Garage, 9ft Ceilings, Maple Hardwood Flooring, Pot Lights, Quartz Countertops, SS Appliances, Custom Kitchen Cabinetry w/Soft Close, Accent Walls, Gas F/P, Landscaping, Garden Shed, Dry Bar, New Vinyl Flooring (id:26218)
RE/MAX Hallmark Chay Realty Brokerage
90 Orchard Point Road Unit# 105
Orillia, Ontario
Welcome to 90 Orchard Point Road which is located on 500 feet of prime waterfront property on the shores of Lake Simcoe. This bright and spacious 2 bedroom, 2 bathroom condo has been beautifully designed with family visits in mind. Features incl: extra large primary bedroom, granite countertops in the kitchen and bathrooms, stainless steel appliances, crown molding, in suite laundry, hardwood in the living room/dining room, electric fireplace, walkout to private terrace which has its own gas hookup for a bar b que. Secure heated parking garage plus locker for storage. Orchard Point offers a host of amenities including a pool deck with hot tub, a library, a games room, theatre, party room, billiards table, roof top terrace with spectacular views and bar b ques! Private marina with boat slips available at seasonal rates for owners. Overnight guest accommodation also available at minima cost. Close to trails, shopping, downtown, wonderful restaurants and entertainment. Only 90 min. from GTA. You will feel like you are on vacation all year long! Maybe its time to make a lifestyle change? (id:26218)
Right At Home Realty Brokerage
36 Crompton Drive
Barrie, Ontario
Welcome to the very best of Barrie's Country Club Estates! Offered on the market for the first time ever, 36 Crompton Drive is an oasis for golfers and fun-seekers alike. Backing directly onto the prestigious Barrie Country Club, this thoughtfully landscaped property has picture perfect views of the course and boasts an 18,500 gallon in-ground salt water swimming pool, hot tub, pool house with bar, gazebo and 2 fire pits. Step inside for a glance at refined elegance in this newly renovated two-storey home, equipped with fully refinished floors, lighting, kitchen, living room, primary suite and modernized bathrooms. You're going to love entertaining in your basement multimedia room- complete with wetbar, 3 Napoleon torch fireplaces, washroom, laundry & spacious guest suite. Here's your chance to own this incredible property in a great community! (id:26218)
Century 21 B.j. Roth Realty Ltd. Brokerage
9705 County Rd 93
Midland, Ontario
Discover the charm and character of this stunning century home, ideally located within walking distance to shops, restaurants, and groceries. Boasting a large covered front porch, this residence invites you to unwind and take in the picturesque surroundings. Step inside to find 12 high baseboards and beautiful wood trim throughout, adding to the home's timeless appeal. The living room and dining room are separated by elegant pocket doors, creating a perfect flow for entertaining. On the main and second floors, you'll appreciate the warmth of hardwood flooring. The second floor also features a bright, private office with a cozy reading nook, conveniently located off the primary bedroom. The spacious rec room in the basement provides an ideal space for relaxation or gatherings, and there's plenty of storage room in the adjacent laundry area. Step outside to the 16' by 24' private back deck, an ideal spot for outdoor dining and relaxation. The large backyard is a gardener's dream, featuring beautiful gardens, a multi-fruit tree, and ample space for activities. Additional outdoor amenities include a 10' by 12' shed and an oversized single-car garage. With plenty of parking in the large driveway, you'll never have to worry about space. Conveniently located just minutes from Highways 400, 27, 89, and 9, this home offers easy access to major routes, making your commute a breeze. Don't miss the opportunity to own a piece of history with modern conveniences and a prime location. (id:26218)
RE/MAX Hallmark Chay Realty Brokerage
987 Garden Avenue
Innisfil, Ontario
PRIDE OF OWNERSHIP SHINES THROUGH! This beautifully updated 1,800 sq. ft. home ln Mature Family Oriented Neighbourhood features 4 bedrooms and 2.5 bathrooms. The main floor boasts a convenient laundry room, and the open kitchen flows seamlessly into the family room, complete with a cozy wood burning fireplace. The spacious primary bedroom offers a walk-in closet and an ensuite bathroom. Freshly painted throughout, other recent updates include brand new windows and doors, brand new Furnace and A/C!! California knockdown ceilings, and laminate floors. The exterior features well-maintained gardens, a stone patio, and a large fenced yard surrounded by trees. Additional perks include ample parking, an attached garage with direct entry to the house, and a prime location within walking distance to the beach. Close to schools, shopping, golf course, and marina, with easy access to Hwy 400. Quick Closing Available. (id:26218)
RE/MAX Crosstown Realty Inc. Brokerage
74 Sagewood Avenue
Barrie, Ontario
The Allandale Model — Ideal for First-Time Homebuyers and Attractive to Investors! Discover the Allandale model in Copperhill, Barrie — a beautifully crafted fully finished with a quick closing available semi-detached home that offers an exceptional blend of comfort and style. With 3 bedrooms and 2.5 bathrooms, this model is situated in a prime location, just minutes from Lake Simcoe and the GO Station, providing excellent connectivity to the GTA. Perfect for first-time homebuyers, the Allandale features the upcoming 30-year mortgage amortization option, allowing for lower monthly payments or higher borrowing capacity, simplifying financial planning when purchased as a pre-construction home. We have one unit available for a quick closing, perfect for those ready to move in soon. With pre-construction you can customize your finishes and look forward to settling in by fall or spring of 2025. Built by an award-winning builder, the Allandale embodies practical elegance. For investors, the Allandale model presents a lucrative opportunity with its appeal to families and professionals alike. Enjoy strategic advantages such as longer closing options and potential benefits from decreasing interest rates, enhancing your investment's value. Positioned to attract long-term tenants, this model combines suburban tranquility with urban access, located near essential services and major transportation links. Explore detailed financing options and more in our comprehensive online brochure, which includes information on our collection of semi-detached homes, deposit structures, and available finishes. Learn why the Allandale model is a wise choice for your new home or a valuable addition to your investment portfolio. Be sure to review our online brochure for full details on Copperhill’s semi-detached homes to fully understand what the Allandale model has to offer. (id:26218)
Keller Williams Experience Realty Brokerage
166 Succession Crescent
Barrie, Ontario
Incredible Opportunity: Take Over a Fixed Rate Mortgage at Just 1.44% until 2026! Seize this rare chance to secure your dream home with unbeatable financial benefits! Qualify to take over the seller's existing mortgage at an astonishingly low fixed rate of 1.44%. This is your opportunity to lock in exceptional savings and enjoy unparalleled peace of mind. Act fast this deal won't last long! Located in the highly sought after Innishore neighbourhood in Barrie's south end. Over 2800 sf finished!! This stunning 3 bedroom, 3 bath, all brick home boasts many upgrades. 9' ceilings, custom millwork throughout main level and basement, dark hardwood floors throughout main floor & staircase, black granite kitchen counters, glass back splash stainless steel appliances, upgraded light fixtures, gorgeous fireplace with built-ins, separate dining room &main floor office with French doors. Bright finished basement with large rec room, loads of built-in storage and still room to add a 4th bath as plumbing is roughed in. Upstairs find your large Primary bedroom complete with a massive walk-in closet, spacious spa like 5-piece ensuite with separate glass shower, soaker tub &built in shelving unit. Convenient 2nd floor laundry with front load appliances. Beautiful stone patio with natural gas line for BBQ in fully fenced backyard. Additional upgrades include: hardwired ethernet, smart WIFI front door lock, nest thermostat & doorbell. This location (id:26218)
Red Real Estate Brokerage
58 Sagewood Avenue
Barrie, Ontario
Pre-Construction Opportunity at Copperhill: Explore the Kempenfelt model in Copperhill, Barrie — a thoughtfully designed pre-construction semi-detached home that embodies spacious family living. This four-bedroom, 2.5-bathroom model features a separate entrance and a large egress window, adding value and appeal through enhanced accessibility and natural light. With the construction of this exciting new model starting soon, there is still a perfect opportunity to personalize your home by choosing your finishes, making your space truly your own. Anticipate a flexible closing timeline with options available from late 2024 to early 2025, accommodating your schedule and financial planning. For families, the Kempenfelt offers a blend of comfort and modern design in a location that is just minutes from Lake Simcoe and the GO Station, providing excellent connectivity to the GTA. The 30-year mortgage amortization option starting from August 2024 also makes it easier for homebuyers to manage their finances with lower monthly payments or higher borrowing capacity. Investors will find the Kempenfelt model an attractive addition to their portfolio, thanks to its family-oriented design and the potential for enhanced rental income due to the separate entrance. This feature offers flexibility in rental arrangements and increases the property’s desirability in the market. Coupled with the prospect of declining interest rates and longer closing options, the investment case for the Kempenfelt is robust and promising. Dive into our comprehensive online brochure to explore detailed financing options and more about our collection of semi-detached homes, including deposit structures and available finishes. Learn why the Kempenfelt model is the ideal choice for a family home or a lucrative investment opportunity. Be sure to review our online brochure for full details on Copperhill’s semi-detached homes to fully understand what the Kempenfelt model has to offer. (id:26218)
Keller Williams Experience Realty Brokerage





