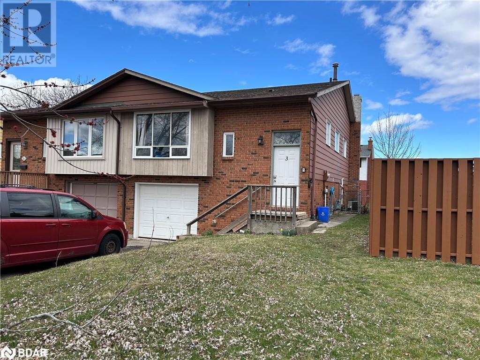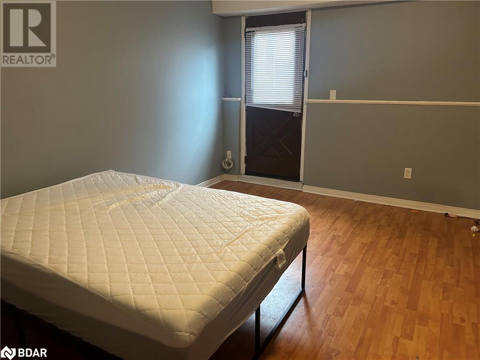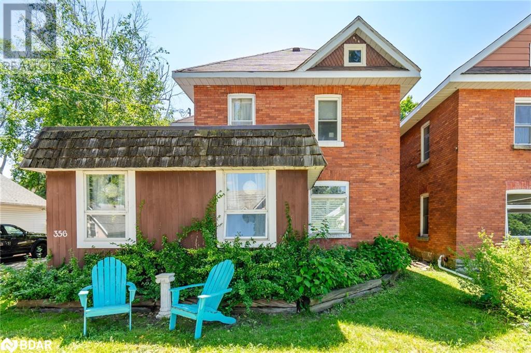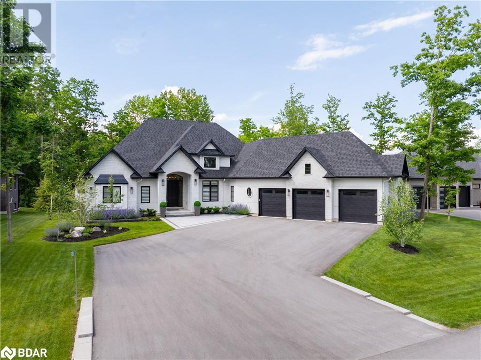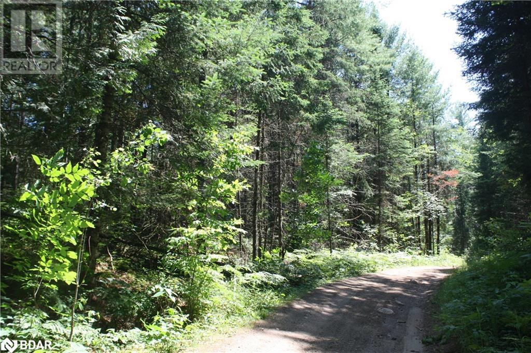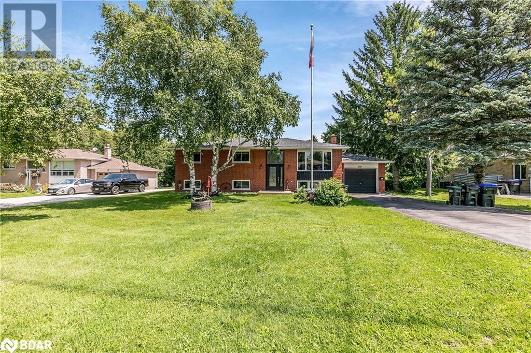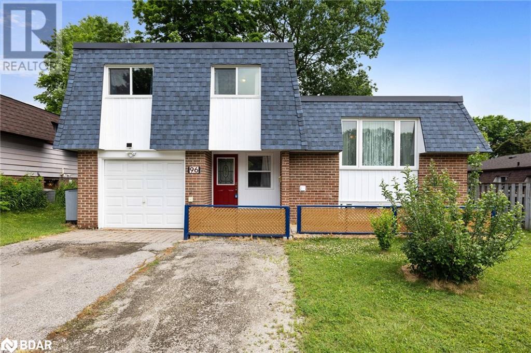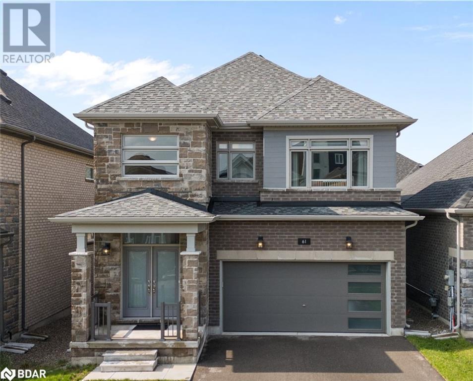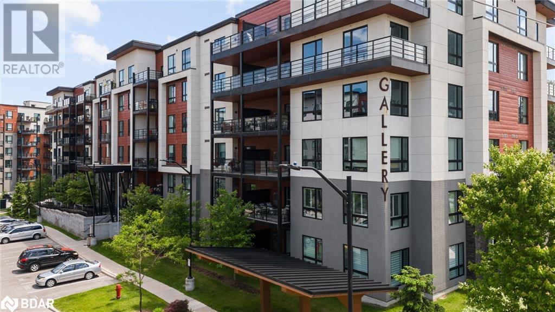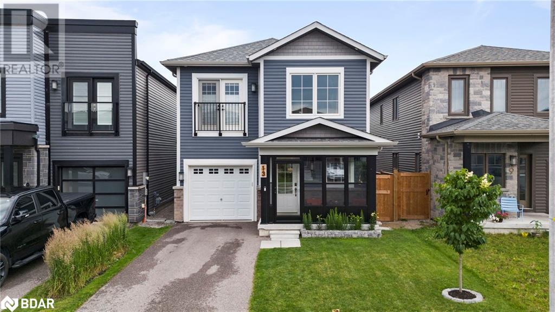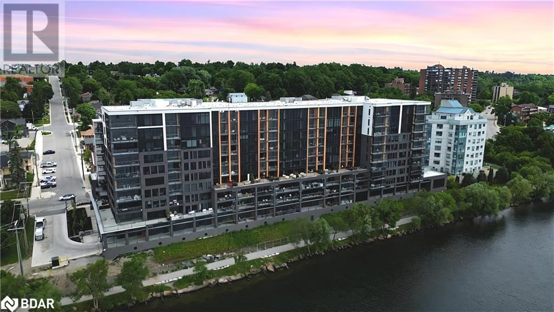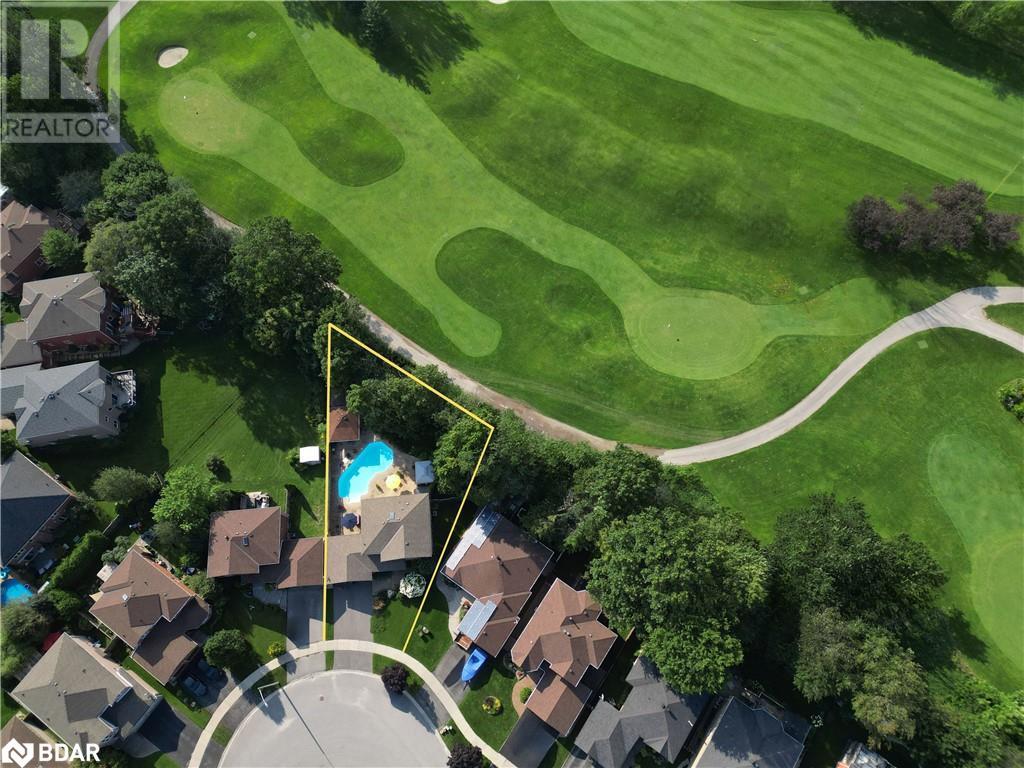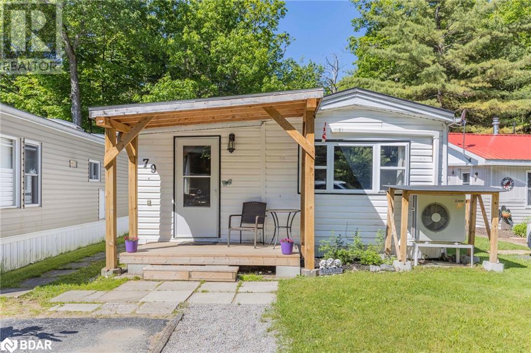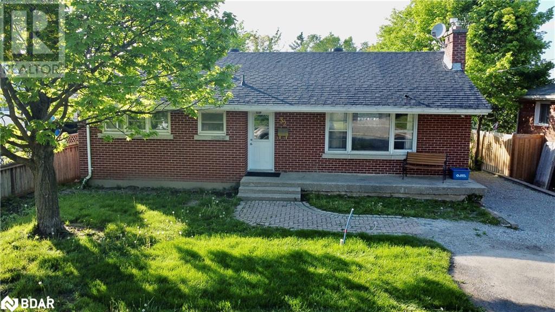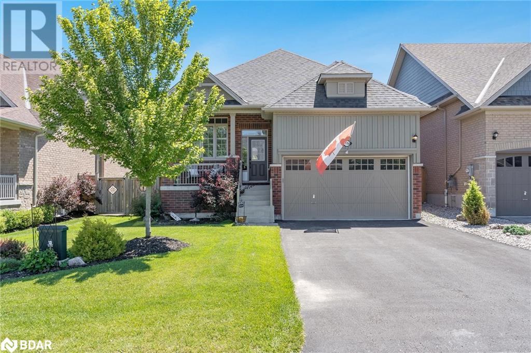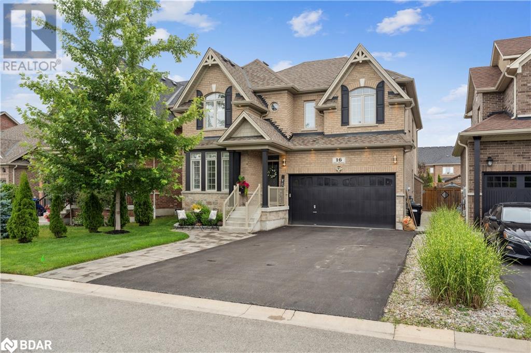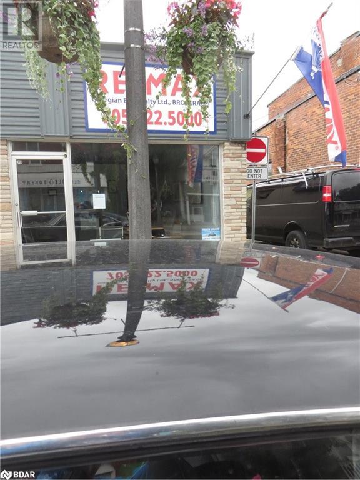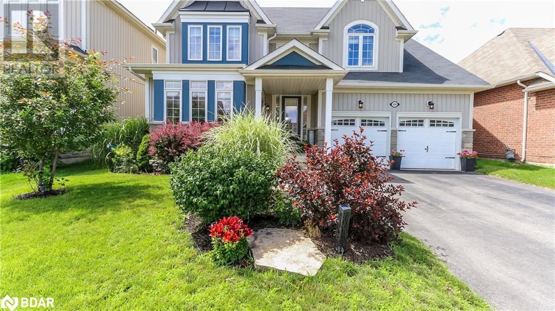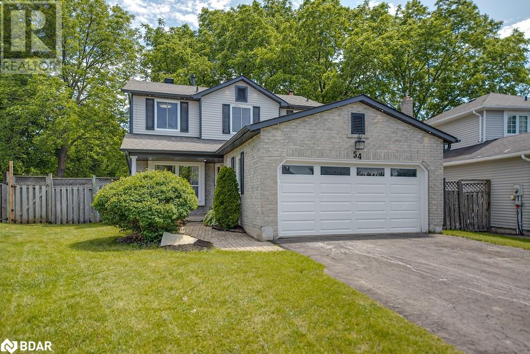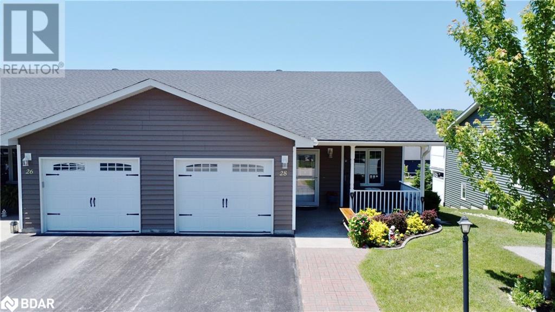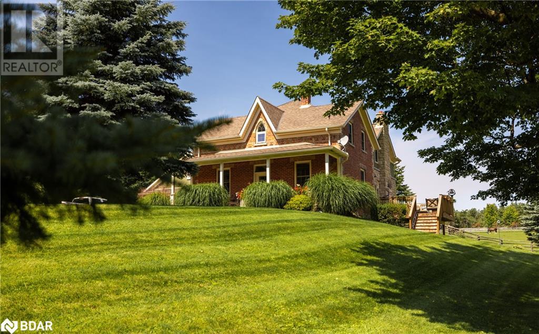8291 4th Line
Essa Township, Ontario
Approximately 64 acres of possible residential development land within the Settlement area of Angus. Excellent potential for large developer/builder with river frontage on the Nottawasaga River and Willoughby Road. Call L.A for further details. (id:26218)
Royal LePage First Contact Realty Brokerage
20 Symond Avenue
Oro Station, Ontario
A price that defies the cost of construction! This is it and just reduced. Grand? Magnificent? Stately? Majestic? Welcome to the epitome of luxury living! Brace yourself for an awe-inspiring journey as you step foot onto this majestic 2+ acre sanctuary a stones throw to the Lake Simcoe north shore. Prepare to be spellbound by the sheer opulence and unmatched grandeur that lies within this extraordinary masterpiece. Get ready to experience the lifestyle you've always dreamed of – it's time to make your move! This exquisite home offers 4303 sq ft of living space and a 5-car garage, showcasing superior features and outstanding finishes for an unparalleled living experience. This home shows off at the end of a cul-de-sac on a stately drive up to the grand entrance with stone pillars with stone sills and raised front stone flower beds enhancing the visual appeal. Step inside to an elegant and timeless aesthetic. Oak hardwood stairs and solid oak handrails with iron designer spindles add a touch of sophistication. High end quartz countertops grace the entire home. Ample storage space is provided by walk-in pantries and closets. Built-in appliances elevate convenience and aesthetics. The Great Room dazzles with a wall of windows and double 8' tall sliding glass doors, filling the space with natural light. Vaulted ceilings create an open and airy ambiance. The basement is thoughtfully designed with plumbing and electrical provisions for a full kitchen, home theatre and a gym area plumbed for a steam room. The luxurious master bedroom ensuite features herringbone tile flooring with in-floor heating and a specialty counter worth $5000 alone. The garage can accommodate 4-5 cars and includes a dedicated tall bay for a boat with in floor heating roughed in and even electrical for a golf simulator. A separate basement entrance offers great utility. The many features and finishes are described in a separate attachment. This home and setting cant be described, It's one of a kind! (id:26218)
Century 21 B.j. Roth Realty Ltd. Brokerage
7426 Island View Street
Washago, Ontario
You owe it to yourself to experience this home in your search for waterfront harmony! Embrace the unparalleled beauty of this newly built waterfront home in Washago, where modern sophistication blends seamlessly with nature's tranquility. In 2022, a vision brought to life a place of cherished memories, comfort, and endless fun. This spacious 2206 sq/ft bungalow showcases the latest construction techniques for optimal comfort, with dramatic but cozy feels and efficiency. Sunsets here are unparalleled, casting breathtaking colors over the sandy and easily accessible waterfront and flowing into the home to paint natures pallet in your relaxed spaces. Inside, soaring and majestic cathedral ceilings with fans create an inviting atmosphere, while oversized windows , transoms and glass sliding doors frame captivating views. The kitchen features custom extended height dramatic cabinetry, a large quartz island with power and stylish fixtures. Privacy fencing and an expansive back deck offer maximum seclusion and social space. Meticulous construction with engineered trusses and an ICF foundation ensure energy efficiency. The state-of-the-art Eljen septic system and a new drilled well with advanced water filtration and sanitization systems provide pristine and worry free living. 200 amps of power is here to service your needs. Versatility defines this home, with a self-contained safe and sound unit featuring a separate entrance, perfect for extended family or income potential. Multiple controlled heating and cooling zones enhance comfort with state of the art radiant heat for maximum comfort, coverage and energy efficiency. Over 10+ parking spaces cater to all your needs. The old rail line is decommissioned and is now a walking trail. Embrace the harmony of modern living and natural beauty in this fun filled accessible waterfront paradise. Act now to make it yours. (id:26218)
Century 21 B.j. Roth Realty Ltd. Brokerage
3 Baxter Crescent Unit# Bedroom 4
Thorold, Ontario
All Inclusive Extra Large lower level Bedroom for Lease! Including Internet and Onsite laundry. Walking distance to Brock University and All Amenities. Short drive to Niagara College. Parking space available for $50/Month. Secure access and locks on bedrooms. Bedroom #4 Features a window and lots of space. Shared outdoor space, kitchen, dining and living room. Flexible Lease length terms. Perfect for Students. (id:26218)
Coldwell Banker The Real Estate Centre Brokerage
3 Baxter Crescent Unit# Bedroom 5
Thorold, Ontario
All Inclusive Private Entry, Extra Large lower level Bedroom for Lease with direct washroom access! Including Internet and Onsite laundry. Walking distance to Brock University and All Amenities. Short drive to Niagara College. Parking space available for $50/Month. Secure access and locks on bedrooms. Bedroom #5 Features a window and lots of space. Shared outdoor space, kitchen, dining and living room. Flexible Lease length terms. Perfect for Students. (id:26218)
Coldwell Banker The Real Estate Centre Brokerage
356 Third Street
Midland, Ontario
Situated in a peaceful neighbourhood between Little Lake and Georgian Bay, 356 Third St is a beautifully renovated century home combining historic charm with modern comforts. The contemporary kitchen features detailed ceilings, stainless steel appliances, ample cupboards, counter space, and a breakfast bar. The main level showcases stunning oak flooring, bright living areas with incredible primary featuring recently installed (2022) heat pump, providing cooling in the summer, ceiling to floor windows with walkout to patio and landscaped yard, a full ensuite and a convenient laundry area. Main floor office, which is currently being used as a 4th bedroom, is convenient for working from home or extra space for family or guests. Upstairs, discover 2 additional bedrooms and a full bathroom. The expansive lot includes irrigation system and a detached garage, ideal for storage or a workshop. This elegant home offers an inviting retreat with easy access to Midland's natural beauty. Ideal location for the outdoor enthusiast that enjoy lake activities, trails, camping and more. Don’t miss this unique opportunity! (id:26218)
Keller Williams Experience Realty Brokerage
28 Byers St Street
Snow Valley, Ontario
As long established Realtors in the Snow Valley development, we can say without a doubt, this is the most breathtaking home we have ever encountered in the area. It seamlessly combines an array of features with a completely coordinated style and flow across over 4200 sq/ft of custom construction and finishing. Every detail of this luxurious home, built with meticulous attention by the custom builder for their personal home, contributes to this dynamic and stylish haven of comfortable living. Nestled on a premium private ravine lot surrounded by nature and hiking trails, this residence is just minutes away from Barrie, skiing, golf, and fresh food farmers' markets. The outdoor living space rivals the indoors in features, function, and style, including built-in speakers both inside and out. This home offers the lifestyle you've always dreamed of in the ideal location. It boasts 5 bedrooms and 5 bathrooms, including one by the pool, and rooms for every purpose, such as a gym, music room, covered cabana, and a separate entrance to the lower level with additional foam under the floor for extra insulation warmth and utility. Soundproofing in select rooms ensures quiet living. The 9-foot and cathedral ceilings, along with 8-foot doors throughout, highlight the soaring spaces supported by specialty european oak floors, covered outside by a dramatic 12/12 pitch roofline. The extensive features list includes everything you would expect in a luxury build and more. The oversized garage, at 809 sq/ft, is perfect for your toys and is fully finished. Smart lighting throughout the house can be controlled via an app. Additionally, the home is roughed-in for amenities like an electric car charger and a generator. There is no way to list the extras and details here, so a full sheet is provided and attached to the listing or we can email it to you. There is also wiring provided for a garage heater, hot tub and a generator with extra gas hookups installed. (id:26218)
Century 21 B.j. Roth Realty Ltd. Brokerage
0 Fire Route 34
North Kawartha Twp, Ontario
Private 24.95 acres just outside of Apsley and close to Jack Lake. Build your off-grid cabin here to get away from it all. Access to this property from Fire Access Rd. Surrounding areas include Conservation Reserves, Crown Land, Provincial Parks, and some private property. (id:26218)
Royal Heritage Realty Ltd.
3151 25th Sideroad
Innisfil, Ontario
This beautiful raised bungalow sits on a stately treed lot, just minutes from Lake Simcoe. Enjoy your morning coffee and watch the sun rise from the large 2-tier deck out back or relax around the bonfire under the stars before bed. The pool-sized lot offers so many opportunities for the backyard getaway you've always dreamed of. Sun pours into the living room through the huge front window providing a bright and airy space for the whole family to gather. The main floor layout also includes 3 bedrooms, a formal dining space and eat-in kitchen with a walkout to the back deck. The fully finished basement apartment allows for a spacious in-law suite or potential for future rental income. Here you'll find a kitchen, 2 bedrooms and a huge rec room. The large above grade windows make this bright, livable space with so much potential. No water/sewer bills here. This home is the perfect place to make so many memories for years to come. 10 mins to the GO Station, 10 mins to Friday Harbour, minutes to public lake access, minutes to Stanley Thompson designed Allandale Golf Course, shopping & restaurants. Supreme Location! Roof '19, Windows '19, Eaves '19, Furnace '23. (id:26218)
RE/MAX Hallmark Chay Realty Brokerage
96 Springdale Drive
Barrie, Ontario
For nearly 40 years the same family has loved and cared for this fantastic home, nestled in the Tall Trees neighbourhood in North Barrie. Multiple living areas including a family room with a cozy gas fireplace, added office space, a separate dining room just off the kitchen, two full baths, and three very generously sized bedrooms including a massive primary bedroom with wall-to-wall double closets. The kitchen being the heart of the home is bright and spacious with a stylish and convenient wall oven and stove top, & a little breakfast nook to enjoy your morning coffee. Walk out from the kitchen to your two-tier deck overlooking the private & mature, fully fenced backyard. Peace of mind with many updates in the past several years, including new shingles (2021), main & upper floor windows (2021), electrical panel and breakers (2022), water heater (2023) and a new washer and dryer set (2021). Furnace & Central Air (2011) inspected and maintained annually. Ideally located within walking distance to malls, schools, recreation, dining & entertainment. Steps to public transit and a short drive to the hospital, college, & Hwy. 400. Location rarely gets more convenient than this. (id:26218)
RE/MAX Hallmark Chay Realty Brokerage
61 Olympic Gate
Barrie, Ontario
Discover the epitome of modern living in the new Bear Creek Ridge Community with this stunning two-storey home. Located at 61 Olympic Gate, this residence feels brand new and exudes model-home elegance. Offering over 2,100 square feet of living space, this property features 3 bedrooms, 2.5 bathrooms, a double car garage, and a spacious driveway. The interior boasts engineered hardwood flooring, complemented by oak staircases that lead both upstairs and downstairs. With 9-foot ceilings and large windows, the home is bright and airy. The gourmet kitchen is equipped with stone countertops, a large chef’s pantry, undermount cabinet lighting, and stainless steel appliances. The living room features a cozy gas fireplace, and the convenience of having laundry facilities on the second floor cannot be overstated. The luxurious primary ensuite includes a glass walk-in shower and a deep soaker tub, adding a touch of spa-like tranquility to your daily routine. Motorized window coverings provide both style and ease. The exterior of the home is just as impressive with its sophisticated blend of stone and brick facade. A contemporary garage door and a fully fenced yard enhance the home's curb appeal. The covered back porch is perfect for entertaining in any weather, offering a wonderful outdoor living space. Nestled in a vibrant neighborhood, Bear Creek Ridge offers an ideal family setting. Enjoy the surrounding walking trails, and benefit from the proximity to schools, shopping, and quick access to Highway 400. This home serves as your gateway to cottage country, just 30 minutes from horseshoe, 1 hour to the Muskokas and conveniently close to winter activities with easy access to Blue Mountain. Schedule your viewing today and envision your new lifestyle in this exceptional home. Offers Accepted Any Time. (id:26218)
Century 21 B.j. Roth Realty Ltd. Brokerage
306 Essa Road Unit# 101
Barrie, Ontario
Presenting 306 Essa Road, Suite 101 located at The Gallery Condominiums, South West Barrie. This stunning condo offers 1401 SQ. FT (2 Bed, 2 Bath + Den), 1 Underground Parking with storage. Interior Finishes: High-End Laminate Flooring, Upgraded Trim / Door Casings, 9’ Ceilings, Pot Lights, Window Coverings, White Shaker Kitchen Cabinets with Glass Inserts, Quartz Counters in Kitchen/Bath, Ceramic Backsplash, Stainless Steel Appliances, Full Size Front Loading Laundry Pair, Glass Tiled Shower in Primary Ensuite, and Designer Lighting Fixtures. Amenities: 11,000 SQ. FT Roof-Top Patio, 14-Acre Forested Park with Walking Trails, and Visitor Parking. Walk to Tim Hortons, Zehrs, and other shopping. Quick drive to Barrie Water, Highway 400, and Major Shopping. (id:26218)
Century 21 B.j. Roth Realty Ltd. Brokerage
13 Alaskan Heights
Barrie, Ontario
Welcome to 13 Alaskan Heights, nestled in the family-friendly Bear Creek Community in South Barrie. This charming two-story home boasts over 2,200 square feet of living space, featuring 3 bedrooms and 2.5 bathrooms. Designed with an open concept, this home is perfect for entertaining. The interior is adorned with 9 ft ceilings, high-end laminate flooring, and an elegant oak staircase. The kitchen showcases Carrara quartz countertops, black stainless steel appliances, a gas range, a trendy ceramic backsplash, under-cabinet lighting, and designer light fixtures. The primary bedroom features a Juliette balcony and a luxurious ensuite with a quartz counter. The basement utility room includes a convenient pet washing station. The exterior offers an enclosed front porch, soffit lighting, a single-car garage with an opener and remotes, a fully fenced yard, and a well-maintained lawn. Conveniently located within walking distance to schools, parks, and trails, and just a short drive to Highway 400, the GO Train, shopping, and the Barrie waterfront, this home provides the perfect blend of comfort and convenience. Don't miss out on this exceptional property! (id:26218)
Century 21 B.j. Roth Realty Ltd. Brokerage
185 Dunlop Street E Unit# 715
Barrie, Ontario
Presenting 185 Dunlop St. Live life by the water in the brand new, prestigious LAKHOUSE condos overlooking the vast beauty of Kempenfelt Bay. Enjoy evening walks along the board walk; eat local at the numerous fine dining restaurants located downtown Barrie; be entertained during the summer months with festivals and parades; optimize your health and wellness with access to your own gym, hot-tub/sauna, steam room and lakeside walking trails. Added benefits include concierge, party room, seating areas, two guest suites, rooftop terraces with direct views of water. 1,101 sq.ft of luxury open concept living, airy 9' ceilings, 2 bedrooms, 2 bathrooms, exceptionally large enclosed balcony with railing to roof glass enclosure that opens fully. EXTRAS: Quartz Countertop, high-end SS appliances, built-in dishwasher, stylish backsplash, glass tile shower in master ensuite, top grade laminate flooring throughout, pot lights, largest underground parking in the building complete with storage locker (id:26218)
Century 21 B.j. Roth Realty Ltd. Brokerage
36 Crompton Drive
Barrie, Ontario
Welcome to the very best of Barrie's Country Club Estates! Offered on the market for the first time ever, 36 Crompton Drive is an oasis for golfers and fun-seekers alike. Backing directly onto the prestigious Barrie Country Club, this thoughtfully landscaped property has picture perfect views of the course and boasts an 18,500 gallon in-ground salt water swimming pool, hot tub, pool house with bar, gazebo and 2 fire pits. Step inside for a glance at refined elegance in this newly renovated two-storey home, equipped with fully refinished floors, lighting, kitchen, living room, primary suite and modernized bathrooms. You're going to love entertaining in your basement multimedia room- complete with wetbar, 3 Napoleon torch fireplaces, washroom, laundry & spacious guest suite. Here's your chance to own this incredible property in a great community! (id:26218)
Century 21 B.j. Roth Realty Ltd. Brokerage
1007 Racoon Road Unit# 79
Gravenhurst, Ontario
Don't miss out on this wonderful opportunity to join the Sunpark Beaver Ridge Community. Embrace a lifestyle of ease and enjoyment in a home that caters to your needs and preferences. This 800 square foot, 2-bedroom mobile home offers a cozy and manageable space, ideal for enjoying your golden years. With well-equipped kitchen, bright living areas, and ample storage, you will enjoy a close-knit, friendly atmosphere where neighbours become friends. The mobile home has updated windows, electrical, and ductless heat/AC unit. The land lease fees are expected to be $800/month. Taxes are 40.27/month. Water is $47.31/month. (id:26218)
Keller Williams Experience Realty Brokerage
32 Shannon Street
Barrie, Ontario
This detached home is ideal for investors or families seeking to supplement their income. The upper level features three bedrooms, a four-piece bath, a walkout to a large yard, a bright kitchen with an island, and a family room with a gas fireplace. The in-law suite in the basement includes one bedroom, one bath, kitchenette and a separate entrance at the side of the house. There is shared laundry for convenience. Additional potential lies in the large 56x165 lot, which includes drawings and services run for a coach house in the backyard. This property offers versatile living options and income potential, making it a valuable investment. Book your showing today! (id:26218)
Century 21 B.j. Roth Realty Ltd. Brokerage
19 Cameron Street
Springwater, Ontario
Top 5 Reasons You Will Love This Home: 1) Beautiful Stonemanor Woods home offering the perfect blend of elegance and comfort while being situated in a quiet, family-friendly neighbourhood, promising a tranquil lifestyle away from the hustle and bustle of the city 2) Stunning home presenting a total of four bedrooms and four bathrooms, along with a spacious open-concept layout seamlessly integrating the kitchen, dining area, and great room, providing a perfect setting for both daily living and entertaining 3) Set within a prime location just a brief five minute drive from all of Barrie's amenities, including shopping, dining, or exploring recreational activities 4) Nearly finished basement showcasing two bedrooms with large windows providing ample natural light and the potential for a separate entrance enhancing privacy and can accommodate multi-generational living or rental opportunities 5) Meticulously landscaped, fully fenced yard creating a safe area for children and pets to play freely and finished with landscaping that has been thoughtfully designed to create a serene and inviting outdoor space complete with the included gazebo. 2,246 Fin.sq.ft. Age 8. Visit our website for more detailed information. (id:26218)
Faris Team Real Estate Brokerage
16 Oliver's Mill Road Road
Springwater, Ontario
Welcome To 16 Oliver’s Mill Road – EXPERIENCE RESORT-STYLE LIVING. This Stunning Designed Home Combines Modern Luxury, Located In The Prestigious Stonemanor Woods Neighbourhood Surrounded By Trails. You Will Feel The Comforting Atmosphere That Caters To Daily Living & Entertaining Styles. Your Pina Colada Awaits You! Step Into Your Backyard Oasis & Make A Drink At Your Custom Tiki Bar. Enjoy A Dip In The Hot Tub Or Lounge Under The Pergola & Enjoy The Professional Landscaping & Ambiance Lighting. Enjoy A BBQ With Your Gas BBQ Hook Up. This Property Has Over 150K In Upgrades With Nearly 4000 Finished SqFt. The Kitchen Is A Chef's Dream Featuring An Induction Countertop Stove With Built-In Oven & Microwave. Step Into Your Spacious Walk-In Pantry With Floor To Ceiling Shelving. Stunning Quartz Countertops With Extended Custom Island & Cabinets. Throughout The Main/Upper Level You Will Find Smooth Ceilings, 8 Inch Crown Moulding & 8 Inch Baseboards & Step In To Your Family Room With Surround Sound Hard Wired Into The Framing. Family Room Includes a Waffled Ceiling With Pot Lights, Gas Fireplace, Bay Window & Engineered Hardwood Flooring. The Living Room Contains Engineered Hardwood Flooring & A 20 Ft Cathedral Ceiling Which Greets You From The Foyer. Custom Built Mudroom With 10 Ft Ceilings & 13 Built In Cubbies With Bench & Storage Closet. The Powder Room Has 10 Ft Ceilings & 2 x 1 Porcelain Ceramic Tiles throughout the hallways, kitchen and powder room. The Massive Master Bedroom Has A Coffered Smooth Ceiling & A Large Walk-In Closet & Ensuite With His & Her’s Vanities with extra cabinets . Upstairs, enjoy an extra sitting area or just hang out in a spacious den space with Surround Sound Hard and lots of pot lights. The Professionally Finished Basement Has In Law Potential With Bed & Bath & Rough-In Plumbing For A Kitchen. 200 App Service. Too Many Upgrades To List. Please See Attached Feature Sheet & Come See The Property & Visit The Tiki Bar. (id:26218)
Coldwell Banker The Real Estate Centre Brokerage
29 W Queen Street
Elmvale, Ontario
MAIN STREET LOCATION HIGH TRAFFIC AREA, EASY ACCESS INTO STORE PARKING IN REAR OF BUILDING,THE LEASE INCLUDES HEAT, WATER, AND PROPERTY TAXES. THE TENANT PAYS THE HYDRO. HYDRO COST AVERAGE APPROX $88.00 MONTH THE MONTHLY LEASE RATE IS $1,600 FOR THE FIRST YEAR AND ANY ADDITIONAL YEARS WILL BE INCREASED BY $50 PER MONTH (id:26218)
RE/MAX Georgian Bay Realty Limited Brokerage
100 Mount Crescent
Angus, Ontario
RARE, MODERN & COMTEMPORARY HOME BACKING ONTO ENVIRONMENTALLY PROTECTED GREENBELT. NO BACKYARD NEIGHBOURS! Situated in Prime Subdivision in Northwest Angus Neighbourhood. Ideally Located in a Quiet Family-Friendly Neighbourhood. If Property Size and Privacy are of Interest, Then This 2 Storey Home on Large 50 X 115 Lot is for You. It Features 4 Bedrooms, 3 Bathrooms, and Includes 2 Car Attached Garage with an Additional 6 Parking Spots. Primary Bedroom has 4 Pc. Ensuite with Large Soaker Tub and Walk-in Closet. Home Boosts Engineered Hardwood Floors and Cathedral Ceilings thru out. Large Eat-in Custom Kitchen with 3 Stainless-Steel Appliances (Natural Gas Stove), Lots of Cupboards and Gleaming Counters with Walkout Leading to Sundeck & Above Ground Pool and Fully Fenced Backyard. (Natural Gas Bar-b-que hook up). Separate Dining-room with French Doors Can Accommodate a Large Table for Family Gatherings. Separate Family-room with Gas Fireplace. Full-Size Washer & Dryer in Main Floor Laundry with Inside Entrance to the Double Garage. Enjoy the Professionally Finished Basement with An Additional Bonus Room that could be Another Bedroom or Roughed-in Bathroom. Furnace Room with Dehumidifier, Water Softener and Storage. With Rough-in Central Vac. Close by There is Skiing, Hiking Nature Trails, Shopping, Restaurants etc. 10 Min to Base Borden, 20 Min. to Alliston & Barrie, 30 Min to Wasaga Beach. A Little Over an Hour to Toronto. This Landscape Home is Perfect for the Entertainer or Commuter and Shows the Pride of Ownership. A MUST SEE!! (id:26218)
RE/MAX Crosstown Realty Inc. Brokerage
54 Knicely Road
Barrie, Ontario
Very nice south end family home with 2800+ square feet finished and situated on a mature oversized lot with no neighbours living directly behind. 4+1 bedroom home with 3+1 modern baths. Large modern livingroom/diningroom combination leads to the eat-in kitchen with; breakfast bar, stainless steel appliances, under counter lighting, vinyl plank flooring, backsplash and eating area with patio walkout to backyard paradise which includes; oversized fully fenced rear yard, mature trees, hot tub, gazebo, deck patio, interlocking stone patio, covered sitting area, bbq area and large shed. The eat-in kitchen leads to a beautiful main floor family room with decorative fireplace, stone accent wall and modern laminate flooring with two entrances. Primary bedroom has; a nice double door entry, barn door walk-in closet & modern ensuite with glass shower. 3 more bedrooms on the upper level and new modern 4 pc main bathroom. The lower level is fully finished with; games area, large family rec room, bar area, 3 piece bathroom, storage area and additional teenager bedroom. Covered front porch leads to welcoming foyer with main floor laundry/mudroom, additional side entrance and separate main floor powder room. Double driveway plus a double garage with inside entry and opener. New shingles 2020, new furnace/air 2021, new soffit and facia 2022, & new exterior pot lights 2023. Great opportunity awaits. (id:26218)
RE/MAX Crosstown Realty Inc. Brokerage
28 Chamberlain Crescent
Penetanguishene, Ontario
Discover this stunning end unit townhome in a vibrant adult community close to the water in Penetanguishene. This prime location offers both convenience and a host of amenities, including a community center perfect for socializing and activities. Step inside this home and be greeted by an open concept kitchen features a custom island, stainless steel appliances, a stone backsplash, and a built-in workstation.The spacious dining area flows seamlessly into a cozy living room, complete with a gas fireplace and a walk out to the upper deck. The primary bedroom is a retreat with a walk-in closet and a 3-piece ensuite. You'll also find a second bedroom, a full 4-piece bathroom, and convenient access to the garage on this level. The fully finished basement is an entertainer's dream come true. A large rec room boasts a custom-built bar and a walkout to another inviting patio. Additionally, there is an office space, an oversized storage room, and a utility room, providing ample space for all your needs. Don't miss out, book your showing today and experience the best of Penetanguishene living! (id:26218)
Century 21 B.j. Roth Realty Ltd. Brokerage
347257 Mono Centre Road
Mono, Ontario
A truly rare find, this exceptional country estate sits in the heart of the rolling landscape of Mono Township. The original century home has been renovated and added onto over time and still exudes character and charm. The house is warm and inviting and filled with natural light in every room. Each window offers a different countryside vista including that of the gardens, pastures and paddocks. The grounds are stunningly beautiful and are comprised of a mixture of rolling pastures, park-like grounds and mature woods. The property also boasts an extensive and well-maintained trail system which meanders through the woods and around the paddocks. There are two barns on the property, the upper barn is newer construction and any horse lovers dream with 8 large stalls, an indoor wash stall, tack room and access to the many paddocks. It sits at the highest point on the property and offers long views to the south. The lower barn is perfect for overflow with three stalls and a tack room. There are exterior dutch doors for every stall that look up towards the house. Outside the lower barn is an outdoor sand ring which is framed by mature hedges, it sits next to a pasture which could easily be an outdoor grass riding ring. A detached and heated three car garage/workshop with studio above and a large drive shed complete this very special package.Close to Hockley Valley Resort, Bruce Trail, Golf, Skiing.1 hr fm TO. Current owners converted 3 bedrooms to 2 very large bedrooms, can easily be converted back to 3. (id:26218)
Chestnut Park Real Estate Limited





