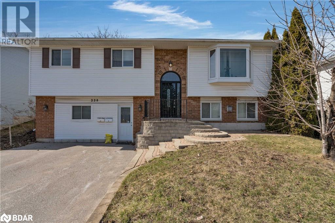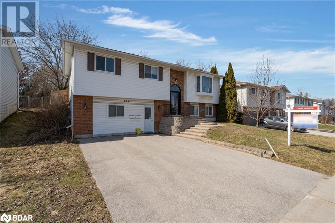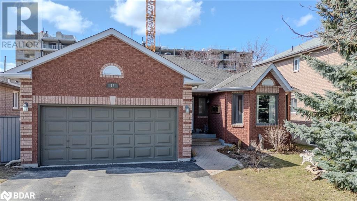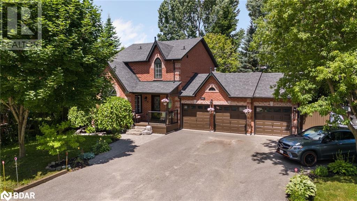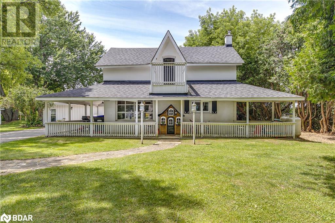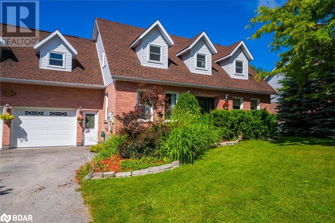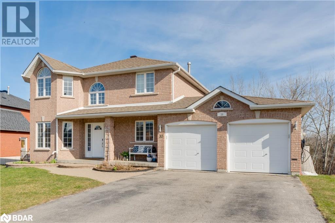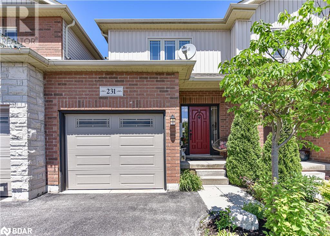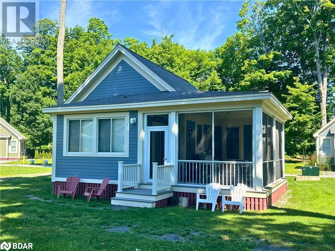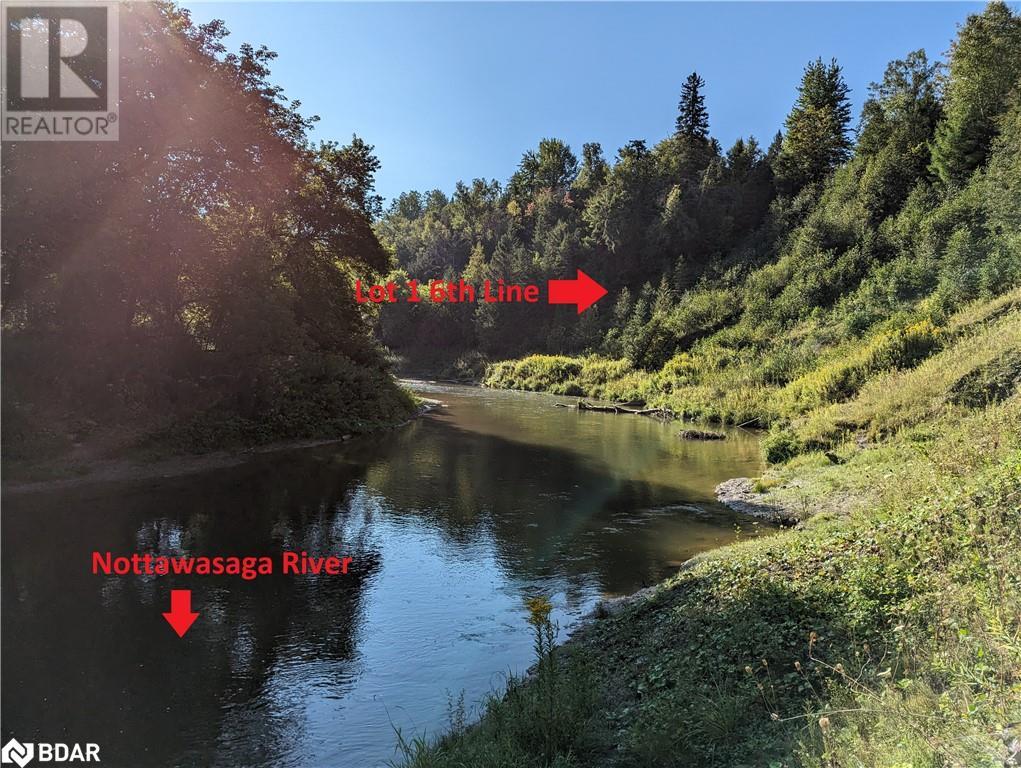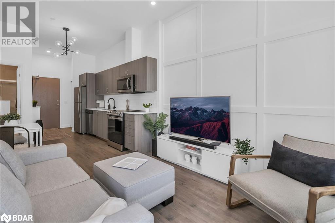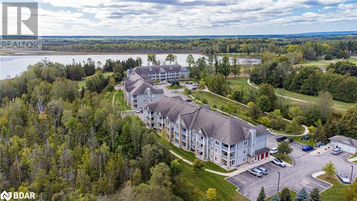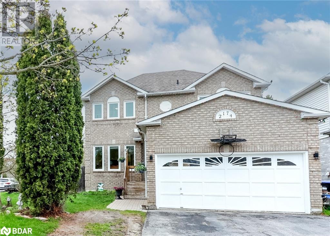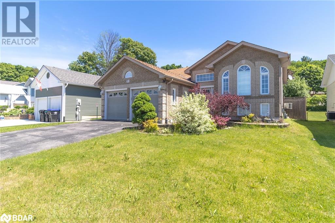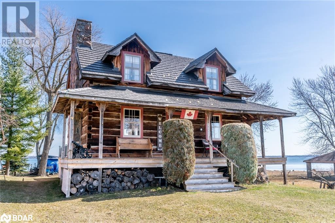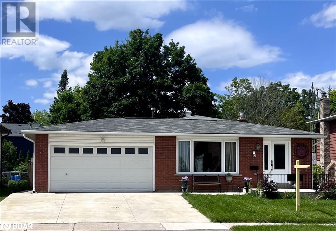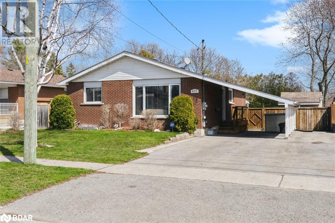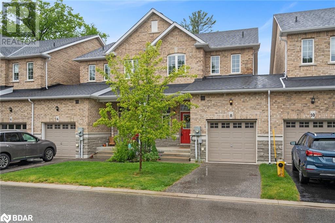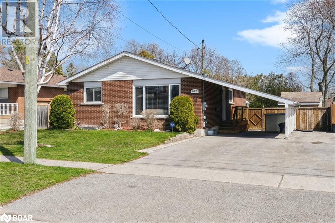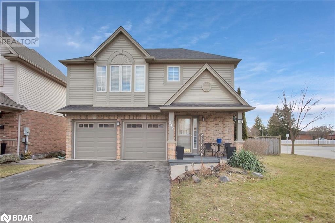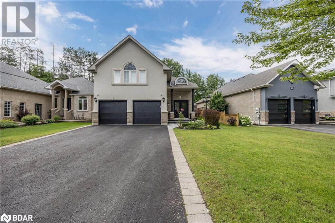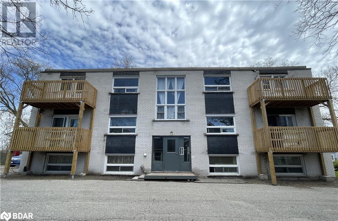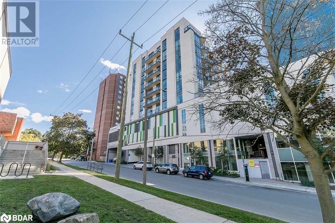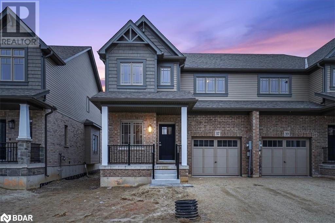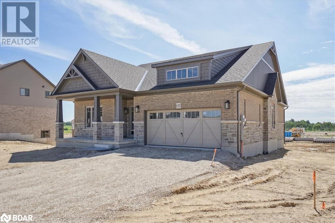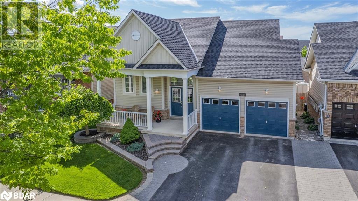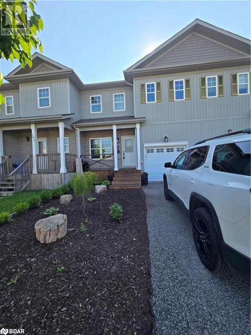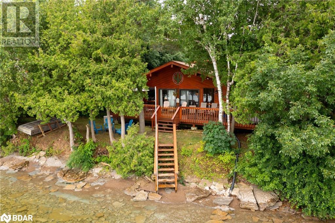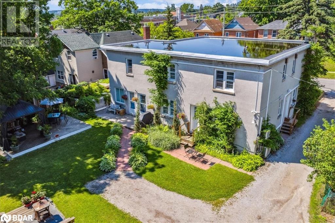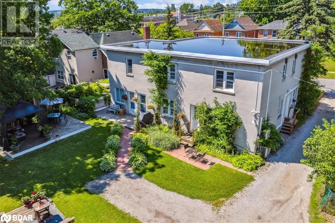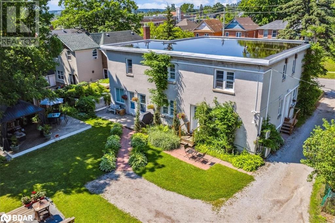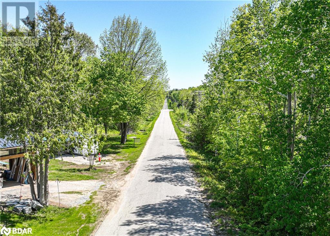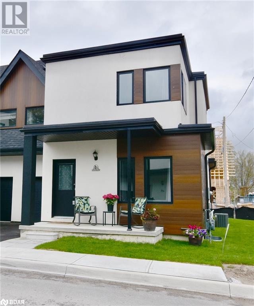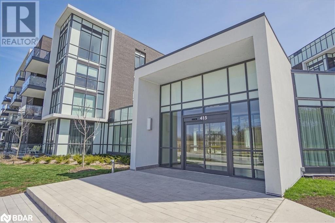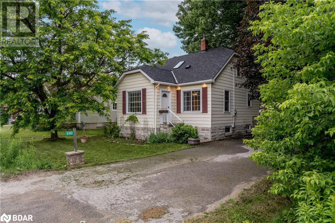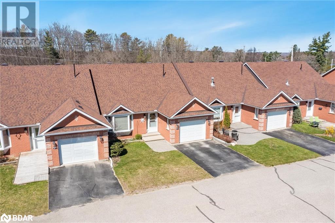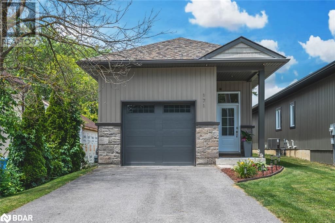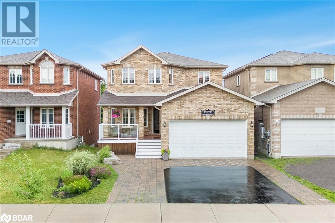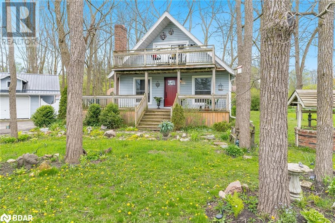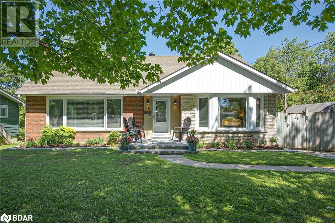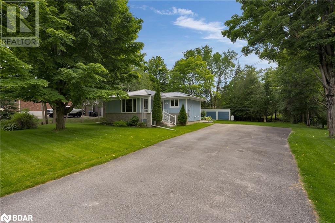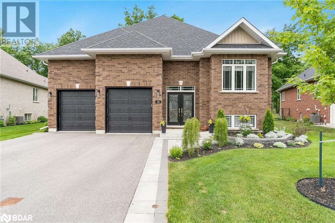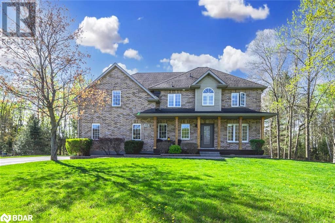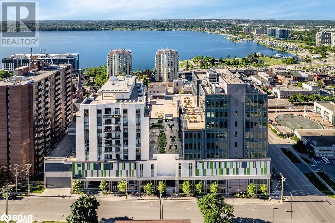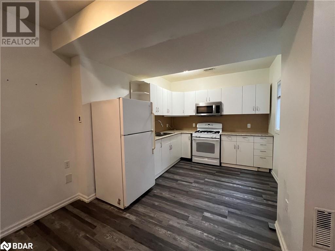8291 4th Line
Essa Township, Ontario
Approximately 64 acres of possible residential development land within the Settlement area of Angus. Excellent potential for large developer/builder with river frontage on the Nottawasaga River and Willoughby Road. Call L.A for further details. (id:26218)
Royal LePage First Contact Realty Brokerage
20 Symond Avenue
Oro Station, Ontario
A price that defies the cost of construction! This is it and just reduced. Grand? Magnificent? Stately? Majestic? Welcome to the epitome of luxury living! Brace yourself for an awe-inspiring journey as you step foot onto this majestic 2+ acre sanctuary a stones throw to the Lake Simcoe north shore. Prepare to be spellbound by the sheer opulence and unmatched grandeur that lies within this extraordinary masterpiece. Get ready to experience the lifestyle you've always dreamed of – it's time to make your move! This exquisite home offers 4303 sq ft of living space and a 5-car garage, showcasing superior features and outstanding finishes for an unparalleled living experience. This home shows off at the end of a cul-de-sac on a stately drive up to the grand entrance with stone pillars with stone sills and raised front stone flower beds enhancing the visual appeal. Step inside to an elegant and timeless aesthetic. Oak hardwood stairs and solid oak handrails with iron designer spindles add a touch of sophistication. High end quartz countertops grace the entire home. Ample storage space is provided by walk-in pantries and closets. Built-in appliances elevate convenience and aesthetics. The Great Room dazzles with a wall of windows and double 8' tall sliding glass doors, filling the space with natural light. Vaulted ceilings create an open and airy ambiance. The basement is thoughtfully designed with plumbing and electrical provisions for a full kitchen, home theatre and a gym area plumbed for a steam room. The luxurious master bedroom ensuite features herringbone tile flooring with in-floor heating and a specialty counter worth $5000 alone. The garage can accommodate 4-5 cars and includes a dedicated tall bay for a boat with in floor heating roughed in and even electrical for a golf simulator. A separate basement entrance offers great utility. The many features and finishes are described in a separate attachment. This home and setting cant be described, It's one of a kind! (id:26218)
Century 21 B.j. Roth Realty Ltd. Brokerage
7426 Island View Street
Washago, Ontario
You owe it to yourself to experience this home in your search for waterfront harmony! Embrace the unparalleled beauty of this newly built waterfront home in Washago, where modern sophistication blends seamlessly with nature's tranquility. In 2022, a vision brought to life a place of cherished memories, comfort, and endless fun. This spacious 2206 sq/ft bungalow showcases the latest construction techniques for optimal comfort, with dramatic but cozy feels and efficiency. Sunsets here are unparalleled, casting breathtaking colors over the sandy and easily accessible waterfront and flowing into the home to paint natures pallet in your relaxed spaces. Inside, soaring and majestic cathedral ceilings with fans create an inviting atmosphere, while oversized windows , transoms and glass sliding doors frame captivating views. The kitchen features custom extended height dramatic cabinetry, a large quartz island with power and stylish fixtures. Privacy fencing and an expansive back deck offer maximum seclusion and social space. Meticulous construction with engineered trusses and an ICF foundation ensure energy efficiency. The state-of-the-art Eljen septic system and a new drilled well with advanced water filtration and sanitization systems provide pristine and worry free living. 200 amps of power is here to service your needs. Versatility defines this home, with a self-contained safe and sound unit featuring a separate entrance, perfect for extended family or income potential. Multiple controlled heating and cooling zones enhance comfort with state of the art radiant heat for maximum comfort, coverage and energy efficiency. Over 10+ parking spaces cater to all your needs. The old rail line is decommissioned and is now a walking trail. Embrace the harmony of modern living and natural beauty in this fun filled accessible waterfront paradise. Act now to make it yours. (id:26218)
Century 21 B.j. Roth Realty Ltd. Brokerage
228 Huronia Road
Barrie, Ontario
South End location in popular Allandale area. Legal duplex for homeownership – the upper 3-bedroom unit is currently vacant! Enjoy hardwood flooring throughout the main floor living room and bedroom. This 3 + 2 bedroom bungalow duplex, officially registered on 6/15/2020, offers a prime opportunity for homeownership. Great tenant in place in lower unit would like to stay. All appliances included, hot water tank owned. Open concept, each level has own laundry. Lovely, private backyard with deck walkout and fully fenced. Located in South Barrie, it provides easy access to amenities, parks, schools, and transportation. Each unit features its own laundry amenities. Convenient access to Barrie's waterfront, lakeshore, and transportation hubs. The lower tenant, highly recommended, provides an opportunity to help offset your mortgage. Priced to sell, make an offer today! Quick closing available. See url for video or website for more photos (id:26218)
RE/MAX Hallmark Chay Realty Brokerage
228 Huronia Road
Barrie, Ontario
Vacant for quick or immediate close (upper unit) + tenant occupied in lower unit. Legal duplex available for residential living or investment purposes – the upper 3-bedroom unit is currently vacant! Enjoy hardwood flooring throughout the main floor living room and bedroom, with no carpet to worry about. This registered bungalow duplex features 3 bedrooms upstairs and 2 downstairs, providing an opportunity for both living and renting. Conveniently located in South Barrie, it's close to parks, schools, bus stops, and more. Each unit boasts its own laundry facilities, offering an investment opportunity. Whether you're seeking a new home or a lucrative investment, this property caters to your needs. Enjoy easy access to Barrie's waterfront, lakeshore, South Go, or Allandale Go Train Station. Convenient shopping options are available at Park Place or elsewhere according to your preferences. The lower tenant is highly recommended, currently on a month-to-month lease and eager to remain. The fully fenced yard, adorned with mature trees, ensures privacy, as depicted in the provided aerial view. Positioned on a bus route and offering quick access to all mentioned amenities, this property is a fantastic choice for anyone looking to reside in the Painswick area of South Barrie. Quick and flexible closing options are available. Contact us now to seize this opportunity! (id:26218)
RE/MAX Hallmark Chay Realty Brokerage
16 Warner Road
Barrie, Ontario
This spacious family home tucked away on a quiet dead end court in Barrie's south end shows pride of ownership throughout. The main floor features a generous kitchen + breakfast area which walks out to back yard & deck. The large living/dining combination is ideal for family or holiday gatherings. The 3 main floor bedrooms are spacious with a 3pc ensuite for the primary bedroom. A nice bright basement offers 2 more generous bedrooms (for a total of 5), plus family room with gas fireplace, 3rd bathroom & a multi purpose laundry/utility and storage room with lots of potential for craft room or workshop. Attractive landscaping in both front and back with plenty of perennials & raspberry bushes make this a summer joy! Enjoy the evening sun in the back yard! A privacy fence will be erected in the back upon completion of construction behind the home. As an added bonus, there is no sidewalk in front so there is room for up to 4 cars in the driveway plus the double garage. Ideal location with easy access to major shopping, highway access, schools, rec centre and more. (id:26218)
RE/MAX Hallmark Chay Realty Brokerage
682 Roberts Road
Innisfil, Ontario
Welcome to your luxurious lakeside neighbourhood retreat in the sought-after community of Alcona, mere steps from the stunning shores of Lake Simcoe and Innisfil Beach Park. This meticulously maintained 4-bedroom, 3.5-bathroom home offers an abundance of upscale features and modern amenities. Upon entering, you'll be greeted by a bright and airy main level featuring hardwood floors and elegant finishes throughout. The gourmet kitchen is a chef's dream, boasting quartz countertops, sleek cabinetry, and stainless steel appliances. The adjacent dining area flows seamlessly to a spacious living room, creating an ideal space for entertaining guests or relaxing with family. Upstairs, you'll find three generously sized bedrooms, each offering comfort, style and ample closet space. The master suite is a true sanctuary, featuring a luxurious 3-piece ensuite bathroom with heated floors and a separate shower. An additional 4-piece bathroom serves the remaining bedrooms, ensuring convenience and privacy for all. Downstairs, the fully finished basement offers a versatile fourth bedroom and a modern 3-piece bathroom, perfect for guests or as a private retreat. USB-C outlets are conveniently placed throughout the home for easy device charging. Outside, the expansive backyard is an entertainer's paradise, featuring a two-tier deck, patio area, hot tub, sauna, gas line and a fully fenced yard with a shed for extra storage. A heated triple car garage and a nine-car parking driveway provide ample space for vehicles and recreational equipment. A 10 kW Generac generator ensures continuous power supply during outages, adding peace of mind. Located in a prime location close to schools, parks, and shopping, and with direct access to the beach and recreational activities on Lake Simcoe, this exceptional property offers the ultimate blend of luxury, comfort, and convenience. Don't miss out on the opportunity to make this exquisite lakeside home yours! (id:26218)
Exp Realty Brokerage
17 Denney Drive
Essa, Ontario
Tranquil Century Home with Separate In-law Suite and Large Workshop. Nestled on a park-like setting overlooking a picturesque farm meadow. This spacious century home offers a unique blend of historical charm and modern amenities. Sitting on over half an acre of land with mature trees and a peaceful atmosphere. The farm size kitchen and large family room are the heart of the home. Upstairs you will find an expansive master with laundry and 3 piece bath. The Wrap-around Covered Porch and the Juliet Balcony adorn the main house. In the yard you'll find a beautiful gazebo, perfect for summer picnics. The main floor features a private 1 bedroom in-law suite, complete with its own entrance and deck ensuring privacy and convenience for guests or as a potential income. A large garage/workshop provides plenty of room for hobbies and storage. Landscaped grounds with mature trees create a serene backdrop, inviting relaxation and outdoor enjoyment. Additional storage space is provided by a sea can. This home is an oasis of tranquillity, offering a blend of modern functionality and the charm of yesteryears. Whether you're seeking a peaceful retreat for your family or considering income potential through hosting guests, this property offers comfort in a desirable countryside setting. (id:26218)
Century 21 B.j. Roth Realty Ltd. Brokerage
912 Sloan Circle Circle
Innisfil, Ontario
DISCOVER YOUR PERFECT RETREAT IN THIS CHARMING CAPE-COD STYLE HOME IN PEACEFUL CHURCHILL.WHERE BREATHTAKING COUNTRYSIDE VIEWS GREET YOU FROM EVERY WINDOW. THIS BEAUTIFULLY MAINTAINED PROPERTY, THOUGHTFULLY UPDATED IN 2019, BLENDS MODERN ELEGANCE WITH TIMELESS CHARM. THIS NEW OPEN CONCEPT KITCHEN IS A DREAM, DESIGNED FOR BOTH PRACTICALITY AND STYLE. WITH OVER 3,000 SQUARE FEET OF LIVING SPACE THIS HOME OFFERS 3 +1 SPACIOUS BEDROOMS, MAKING IT IDEAL FOR FAMILIES. STEP OUTSIDE TO YOUR PRIVATE OASIS - A SERENE BACKYARD FEATURING AN IN-GROUBD POOL SURROUNDED BY A STUNNING NEW HARDSCAPE PATIO, PERFECT FOR ENTERTAINING OR SIMPLY UNWINDING. THE OVERSIZED, INDEPENDENTLY HEATED GARAGE INCLUDES A FINISHED LOFT FLEX SPACE PERFECT FOR A STUDIO OR HOME OFFICE. ENJOY THE BEST OF BOTH WORLDS WITH EASY ACCESS TO MAJOR HIGHWAYS FOR EFFORTLESS COMMUTING ALL WHILE TAKING IN THE TRANQUILITY OF YOUR PEACEFUL SURROUNDINGS. RECENT UPDATES ENSURE WORRY FREE LIVING; NEW FURNACE DECEMBER 2023, NEW POOL HEATER 2022, NEW POOL PUMP 2021, SHINGLES 2017. DON'T MISS OUT ON THIS OPPORTUNITY TO CALL THIS EXQUISITE AND RARE HOME YOUR OWN. STEP INTO THE LIFESTYLE YOU'VE BEEN DREAMING OF! (id:26218)
Sutton Group Incentive Realty Inc. Brokerage
30 Capilano Court
Barrie, Ontario
Welcome to your dream home! This stunning property boasts an array of features perfect for comfortable living. Step inside to discover four spacious bedrooms, providing ample space for family members or guests and 4 gorgeous bathrooms – convenience is never compromised. The interior is enhanced by freshly painted walls, offering a clean and modern atmosphere throughout. The sleek and functional kitchen boasts granite countertops, newer stainless steel appliances, and a convenient garburator. Enjoy warmth and ambiance with two gas fireplaces, and stay comfortable year-round with heated floors in the basement's office and gym area. Entertaining is a breeze with a walkout basement that leads to a serene backyard oasis, perfect for relaxation and gatherings. Embrace nature's tranquility and privacy as the property sits on a huge lot and backs onto environmentally protected land, providing breathtaking views right from your own backyard. Convenience is key with main floor laundry, inside garage access, and an upgraded electrical panel. Brand new A/C, Furnace and hot water heater. Maintain a lush landscape with the exterior sprinkler system on the generously sized lot. Located within walking distance to schools, grocery stores, shops, and restaurants, and with convenient highway access, this home offers both luxury and convenience. Don't miss the chance to make this exceptional property your own—schedule a viewing today! (id:26218)
Century 21 B.j. Roth Realty Ltd. Brokerage
231 Banting Crescent Crescent
Angus, Ontario
Step into your new home nestled in a wonderful, family-friendly neighbourhood where the sun streams through plentiful windows. Great curb appeal showcases lovely gardens at the front steps. You will immediately see that this home has been well cared for, both inside and out. Recently painted in neutral colours, will help make moving in a breeze. The kitchen and living room on main floor offer plenty of room to entertain. Walk out from the living room to a large deck, perfect for enjoying the nice weather! The upstairs has 3 generous sized bedrooms with ample closet space and a large linen closet. The unfinished basement, with rough-in for washroom, awaits your personal design. Parking for 3 cars in the driveway and 1 in the garage! Access to the garage from inside the home, and additional door from back of the garage for private access to the backyard. Don't miss this opportunity to make this welcoming home yours! (id:26218)
Century 21 B.j. Roth Realty Ltd. Brokerage
11 Hollow Lane Unit# 219
Cherry Valley, Ontario
This family-sized cottage is located in the popular Hollows area of East Lake Shores. One of the largest available, this two-level Picton model has 2 bedrooms plus an upper loft for additional sleeping space or storage and 2 full baths. Soaring cathedral ceilings fill the space with natural light. The extra large screened-in porch offers additional dining and lounging areas. Private 2-car parking. Tastefully decorated with quality furnishings, this cottage is being sold fully furnished. Move in and enjoy – your happy place awaits! Your perfect Prince Edward County getaway! Open April – Oct, this 80 acre resort community of 237 cottages offers over 1500’ of waterfront and exceptional amenities, including two pools, a gym, tennis/basketball/bocce courts, a playground, off-leash dog park, walking trails, parkettes/fire pits and canoes, kayaks & paddleboards. Just 9 km from Sandbanks & 10 min drive to Picton - a prime location to experience the wineries, shops & fine dining in The County. Condo fees include TV/Internet, Water, Sewer, Management Fees, Grass Cutting/Grounds Maintenance, Off-Season Snow Removal, and use of amenities. Income opportunity through the corporate rental program or DIY on Airbnb/VRBO, etc. (id:26218)
Royal LePage Connect Realty Brokerage
Royal LePage Connect Realty
Lot 1 6th Line N
Essa, Ontario
Escape to your own year-round nature haven at this stunning 9.97-acre waterfront property, just 50 minutes north of Toronto! Enjoy breathtaking views of the legendary Nottawasaga River, surrounded by conservation and county forest lands. With direct access from a maintained road, you can easily indulge in your favorite outdoor activities, including salmon fishing, birding, hunting, kayaking, snowshoeing, cross-country skiing, camping, and star-gazing. Although access to the water may be challenging due to the drop from the land to the shore, it's still possible to reach it. However, please note that the waterfront is not suitable for motorized boating. Despite its secluded location, this property is conveniently located just minutes from all amenities, and only a short drive from Angus and Barrie. If you're seeking a peaceful getaway in a serene natural setting, this stunning property is the perfect place for you. This property is suitable for recreational uses at this point in time. (id:26218)
Century 21 B.j. Roth Realty Ltd. Brokerage
58 Lakeside Terrace Unit# 102
Barrie, Ontario
Welcome to Lakevu Condos, where contemporary design meets convenience! This exquisite one-bedroom unit offers an unparalleled blend of peaceful living and easy access to everything you need. Perfectly positioned just minutes from Georgian College, RVH, a variety of shops, schools, restaurants, and Highway 400, this condo is your gateway to the best of Barrie. Nature lovers will adore the nearby walking trails, Barrie Country Club, and the picturesque Little Lake. Enjoy the convenience of main-floor living with in-suite laundry, a storage locker, and two owned parking spaces, providing ample room for all your belongings. The building offers a range of top-notch amenities including guest suites, dog spa, fitness centre, visitor parking, and a party room for all your entertaining needs. Step inside to discover 538 sq ft of modern living space, complete with 10ft ceilings and high-end finishes. The eat-in kitchen boasts stainless steel appliances, a sleek glass stove, an upgraded backsplash, under mount lighting and elegant stone countertops. The open-concept living room features a stunning trim paneling accent wall and a walk-out to your private ground-level patio with serene lake views, perfect for relaxing or entertaining guests. A generously-sized bedroom and a beautifully appointed 4-piece bathroom complete this fantastic unit. Don't miss your chance to own this contemporary gem at Lakevu Condos! Schedule a showing today and envision your new life in this vibrant, well-connected community. Reach out now for more information or to book your private tour. Your dream condo awaits! (id:26218)
Coldwell Banker The Real Estate Centre Brokerage
40 Mulligan Lane Unit# 102
Wasaga Beach, Ontario
GROUND FLOOR! ~ FRESHLY PAINTED, NEW POT LIGHTS, and QUICK CLOSING! ~ Located within the traffic-calmed community of Marlwood Estates, this 2 bedroom, 2 full bathroom ground floor condo is the ideal place to call home or your home away from home. Whether you're a first-time buyer, rightsizer, or seeking a vacation getaway, it won't take long to appreciate the natural vistas of the surrounding 18-hole golf course that abounds with wildlife, or your two exclusive parking spots, or the 5-minute drive to all the east end amenities including Beach Area 1. Safe, peaceful, and friendly, Marlwood Condos includes a walking path around the entire complex that your furry friends will love. The open concept living space is versatile for furniture arrangement and features a large kitchen with stainless steel appliances, granite countertop, and room for a small island that opens up to a functional dining room and cozy living room. The ample size laundry room with a NEW, FULL SIZE washer and dryer also allows for storage. For safety, a new alarm system is included. The garden doors open up to an covered terrace with green space views and direct access to the walking path. Can't stand propane BBQs? No problem. A direct hook-up to gas is ready to go. Plus, you will enjoy 2 deeded parking spaces not far from your front entrance. No-hassle condo living wouldn't be complete without the peace of mind of an exceptionally well-funded reserve and reliable property managers who keep the buildings and grounds looking as sharp as they do. Book your showing today and see for yourself how condo living Marlwood style just might be the lifestyle move you've been waiting for. (id:26218)
Right At Home Realty Brokerage
2174 Jans Boulevard
Innisfil, Ontario
This Great 3+1 bedroom home offers a Newly updated bright Kitchen overlooking the large fenced in back yard. Bathrooms have been updated as well in todays modern design. Nice hardwood flooring and oakstairs. Some updated laminate flooring as well. Primary bedroom offers a walk in closet and nice 4 piece ensuite. 2nd bedroom also offers walk in closet. Separate Dining room for those family gatherings. Main floor laundry room. Convenient 2 pc bathroom on main floor. Partly finished basement with rec room and 4th bedroom or kids play room, etc. Also a large unfinished storage room. Nice deck with Gazebo and large solid storage shed for all your outside belongings. Plus a double car garage for your cars or more storage. Plus so much more. Located within walking distance to stores, schools, restaurants and Innisfil Beach Park where you can enjoy the beaches, swimming and walking trails. Short commute to Hwy 400. Furnace and A/C approximately 5 yrs new. Most windows apprx 10 yrs new. Corner lot 57 x 129 ft. Fridge, Stove, Microwave, Washer & Dryer included. (id:26218)
Right At Home Realty Brokerage
46 Byrnes Crescent
Penetanguishene, Ontario
Welcome to this well-maintained bungalow, set back in a quiet, beautifully maintained subdivision in the north end of town, just steps away from Georgian Bay and minutes to Penetang Harbour. This property features 2 bedrooms up, with a 5-peice bath and 1 bedroom down with a 3-peice ensuite, a double car garage with inside access, open concept main floor filled with natural light and a walkout to a massive backyard, where you will be greeted with a large deck, and concrete patio, with no rear neighbors, a perfect space for privacy and to entertain during the summer months. The basement offers a large open concept family room, with hard wood flooring, a great way to entertain friends and family all year long. Residents enjoy effortless access to Highway 93 and Highway 12 and nearby amenities such as a marina, parks, beaches, shopping, an arena, and schools. Approximately 2200 sq ft total. (id:26218)
RE/MAX Hallmark Chay Realty Brokerage
219 Bayshore Road
Innisfil, Ontario
History meets modern living! Originally erected in 1872 on Bear Lake, this log home was meticulously reconstructed in 1979 on a new foundation in the sought-after community of Gilford. Gracing 69 feet of pristine waterfront on Lake Simcoe in Cooks Bay. Steeped in tradition, the home boasts a beautiful stone fireplace and stunning beams. Original pine floors throughout. Marvel at the breathtaking views through the floor to ceiling bay windows. Step into the spacious kitchen, flooded with natural light featuring an island, built-in desk, pantry and walk-out to massive deck. Generously sized bedrooms and primary featuring a private balcony. The basement offers an office or additional bedroom, along with a welcoming fireplace and bar area for entertaining guests. Detached, fully insulated garage with a loft (both R20 drywall, fully painted) presents endless possibilities. Complete with its own deck with captivating views of Lake Simcoe. Whether utilized as a guest retreat, home office or creative studio. Property features its own private dock and marine rail. Truly a haven of charm and history, promising a lifestyle of serenity and enjoyment amidst nature's beauty. This one of a kind property is a must-see. (id:26218)
Engel & Volkers Barrie Brokerage
84 Ferris Lane
Barrie, Ontario
Fantastic location sitting 5 minutes to Hwy 400 access, the RVH hospital, Georgian College and walking distance to shops and restaurants galore. Students have transit just 10 steps from the front door at this property! Great curb appeal and a massive stamped concrete driveway. Concrete front porch was just finished with a step to the side yard tying the neat as a pin exterior together! Cascading lights illuminate the solid brick exterior of the home giving a welcoming appeal. This property is close to 1800 finished sq ft. & features a separate side entrance that leads to a large bright mud room w laundry and a separate door to the lower level where you have separate living quarters! The lower level has a brand new stainless steel fridge, oven and counter with sink! A large gas fireplace sits in this Family room just on the other side of this lower level kitchen plus a just completed 3 piece bathroom! INCOME OPPORTUNITY!!!! Get some help paying the mortgage! The main level Kitchen was remodeled with a unique layout, rich Granite and newer cabinetry, large windows, stainless steel appliances including a dbl oven! Immediate possession available! Furnace and Central air just one year new! Flooring in the 3 Bedrooms and lower level just finished. Inside entry from the large dbl car garage! Lots of space for the entire family and then some for the extended family. The backyard features a large concrete slab where you can entertain a basketball area, a hot tub or an above ground pool or just keep it as an entertaining area for the bbq and patio! Fully fenced yard for the pets and little ones, great privacy and a bonus TWO STORY Shed or play house for the kiddos! Come check it out! (id:26218)
Century 21 B.j. Roth Realty Ltd. Brokerage
672 Burnham Street
Cobourg, Ontario
Remarkable Legal Duplex - This Gorgeous 4 Bedroom 3 Full Bath Raised Bungalow Is Complete W/An All Main Level Living Main Floor (No Stairs Inside) & Fully Updated Throughout PLUS An Immaculate Fully Renovated Legalized 2 Bedroom Lower Level Apartment That Is Newly Renovated, Tastefully Modernized & Pristine Throughout & Includes Sound Proofing In Ceiling & Double Insulation! The Main Level Is Complete W/An Open Concept Design, Stunning Newly Updated Kitchen W/Ss Appliances, Kitchen Island, Breakfast Bar, Butler Pantry & A Formal Dining Area. Spectacular Primary Bedroom Retreat Includes Ensuite Bath! Situated On A Large 60X165Ft Private Fenced Property (Gate Locks On Both Sides Of Property) & Offering A Walk-Out From Main Level To A Fabulous Entertainment Deck W/Glass Rail In A Beautifully Bloomed & Secluded Backyard Oasis! Newly Paved Driveway W/Ample Parking. Oversized Updated Windows T/O. 3 Large & Inviting Garden Storage Sheds, Steps To All Amenities, Schools, Close To Commuter Routes, Beaches, Marina, Library, Only 2 Minutes To Hospital, Parks W/Tennis & Baseball Diamond, Playground, 10 Minute Walk To River, Fishing & So Much More!! https://672BurnhamSt.com/idx For Floor Plans, Video & All Photo & Multimedia! EXTRAS: Fully Permitted Legal Apartment. 2 Laundry Facilities. New Owned Tankless Hot Water ($4000), Newer Furnace, Central Air, New Roof, 200Amp Electrical Service. Dimmer Switches. Window Wells. Hardwired Carbon Monoxide Detectors. LED Pot Lights (id:26218)
RE/MAX All-Stars Realty Inc.
8 Blasi Court
Wasaga Beach, Ontario
Welcome to 8 Blasi Court in Wasaga Beach, a stunning townhouse perfect for young families and first-time buyers. This beautifully decorated home features 3 bright and airy bedrooms, 2.5 modern bathrooms, and over 2000 sqft of thoughtfully designed living space. The elegant main floor boasts 9 ft ceilings, gorgeous hardwood floors, and a modern powder room, all seamlessly connecting the living, dining, and kitchen areas for ideal family gatherings and entertaining. The upgraded kitchen is a chef's delight with granite countertops, a sleek backsplash, and ample storage, opening directly to the backyard for easy outdoor dining and play. The luxurious master suite offers a spacious walk-in closet with an organizer and a beautifully renovated 3-piece ensuite bathroom with a sleek standalone shower. The fully finished basement provides a versatile space, perfect for a home gym, playroom, or additional living area, complete with ample storage. Located just a short walk from the YMCA and an 8-minute stroll to the beach, this home offers unparalleled access to fantastic amenities and recreational activities, making it the perfect place to call home. Added bonus is the garage access to the backyard! An incredible community and neighbourhood! (id:26218)
RE/MAX Hallmark Chay Realty Brokerage
672 Burnham Street
Cobourg, Ontario
Remarkable Legal Duplex - This Gorgeous 4 Bedroom 3 Full Bath Raised Bungalow Is Complete W/An All Main Level Living Main Floor (No Stairs Inside) & Fully Updated Throughout PLUS An Immaculate Fully Renovated Legalized 2 Bedroom Lower Level Apartment That Is Newly Renovated, Tastefully Modernized & Pristine Throughout & Includes Sound Proofing In Ceiling & Double Insulation! The Main Level Is Complete W/An Open Concept Design, Stunning Newly Updated Kitchen W/Ss Appliances, Kitchen Island, Breakfast Bar, Butler Pantry & A Formal Dining Area. Spectacular Primary Bedroom Retreat Includes Ensuite Bath! Situated On A Large 60X165Ft Private Fenced Property (Gate Locks On Both Sides Of Property) & Offering A Walk-Out From Main Level To A Fabulous Entertainment Deck W/Glass Rail In A Beautifully Bloomed & Secluded Backyard Oasis! Newly Paved Driveway W/Ample Parking. Oversized Updated Windows T/O. 3 Large & Inviting Garden Storage Sheds, Steps To All Amenities, Schools, Close To Commuter Routes, Beaches, Marina, Library, Only 2 Minutes To Hospital, Parks W/Tennis & Baseball Diamond, Playground, 10 Minute Walk To River, Fishing & So Much More!! https://672BurnhamSt.com/idx For Floor Plans, Video & All Photo & Multimedia! EXTRAS: Fully Permitted Legal Apartment. 2 Laundry Facilities. New Owned Tankless Hot Water ($4000), Newer Furnace, Central Air, New Roof, 200Amp Electrical Service. Dimmer Switches. Window Wells. Hardwired Carbon Monoxide Detectors. LED Pot Lights (id:26218)
RE/MAX All-Stars Realty Inc.
342 South Leaksdale Circle
London, Ontario
**IMPORVED PRICE**Welcome Home to 342 South Leaksdale Circle - A Dream Dwelling in the Desirable Summerside Community!** Nestled on an expansive corner lot, this enchanting 3-bedroom, 3.5-bathroom residence in the much-coveted Summerside neighborhood invites you into a world where comfort meets luxury. As you step inside, the open-concept main floor greets you with an abundance of windows, ensuring each day is bathed in rejuvenating natural light. The seamless flow guides you towards a private yard that boasts a large deck and spacious yard - an oasis for relaxation and entertainment. The heart of this home features a modest kitchen and dining area that opens to the living room, creating an inviting space for gatherings. Upstairs, convenience is redefined with a second-floor laundry room adjacent to well-appointed bedrooms. The master suite is a sanctuary of its own with a massive walk-in closet and an en-suite, promising solace and privacy. The fully finished basement offers endless possibilities - from a large recreational room ready for family movie nights to a bonus room that can serve multiple purposes to suit your needs. A full 3-pc bathroom on the lower level for added convenience and versatility. Located in a friendly community with parks nearby, this home provides the perfect backdrop for making lasting memories. The fully fenced backyard ensures privacy while embracing the essence of outdoor enjoyment. 342 South Leaksdale Circle isn't just a house; it's your next home, where every detail caters to an elevated living experience. Embrace this opportunity to reside in one of the most sought-after neighborhoods - your future awaits! (id:26218)
Search Realty Corp.
91 Cumming Drive
Barrie, Ontario
Stunning Custom Mariposa Built Home Nestled in the Prestigious Princeton Woods Community, Located at the Heart of the Ardagh Bluffs with Access to 17 Kilometres of Trails and Encompassed by 520 Acres of Pristine Protected Forest. This 3,053 Sq/Ft Bungaloft Boasts an Inviting Open Concept Main Floor Featuring 9-Foot Ceilings, Hardwood Floors, LED Pot Lights & California Shutters Throughout. The Kitchen Features Granite Countertop Island, New S/S Appliances & Opens to a Two-Tier Newly Stained Deck, Ideal for Outdoor Entertaining with a Vanguard Hot Tub, Gazebo & New Armour Stone Retaining Wall. Relax in the Spacious Family Room w/Cozy Fireplace & Large Windows Or Get Cozy In The Finished Basement Which Offers a Generously Sized Rec Room with Another Gas Fireplace & Additional Bedroom. The Secluded Primary Loft Is Complete with a Newly Renovated 4-Piece Ensuite & Massive W/I Closet. Additionally, The Garage Is Fully Insulated & Heated. Beautifully Renovated w/Many Upgrades Top To Bottom!!2x Washroom Renovations('23) Kitchen Flooring('24) 10-Zone Irrigation('22) Armour Stone Retaining Wall('22) Vanguard Hotspring Hot Tub('21) Furnace('18) A/C('18) Fence('17) Basement Flooring('17) Gas Heated Garage('17) New Roof('18) & More! (id:26218)
RE/MAX Hallmark Chay Realty Brokerage
147 Cumberland Street
Barrie, Ontario
Excellent Investment Opportunity to own a 6-Plex! Prime location at the quiet dead-end of Cumberland St. So close to the GO train & overlooking Centennial Park. New Balconies currently being built on the 4 above grade units some offering slight water views. The two lower level units have large above grade windows. Consists of 6 Units. 5 - Two Bedroom, 1 Bath, Living Room & Kitchen Units & 1 - One Bedroom, 1 Bath, Kitchen, Living Room unit. Common Laundry with two Coin Washers & two Coin Dryers. Ample paved parking in mostly fenced rear yard. Nice fire pit area for tenants enjoyment. Ideal quiet Allandale location walking distance to: Plaza-shopping/Beach/Centennial Park and so close to the Go Station. Rarely these 6-plex buildings come available - especially in this location! Don't miss this one! (id:26218)
RE/MAX Hallmark Chay Realty Brokerage
111 Worsley Street Unit# 304
Barrie, Ontario
Live Downtown!! In the most beautiful Setting, 111 Worsley Is one of the newest Condo Buildings with all the main features of Downtown Living, upscale features adorn the building and unit, large high ceiling building front entry, covered private parking space owned by the unit, private locker storage unit owned by the unit, high speed elevators, private areas for entertaining, gym access, Walk to shops, dining, night life, the world class Barrie waterfront. This unit boosts a large one bedroom, eat in kitchen, 9’ ceilings and floor to ceiling windows in the living room, in suite laundry and large 4 piece bathroom, stylist paint colours, flooring and cabinets make this unit perfect for the younger couple, singles or retires. The unit includes a very large balcony and has westerly views which encompass the gorgeous evening sunsets. Private Party rooms for rental, Balcony spaces for larger gatherings, come make this condo unit home. (id:26218)
Sutton Group Incentive Realty Inc. Brokerage
29 Shipley Avenue
Collingwood, Ontario
Now complete! Ready for viewing & quick possession! Brand-new semi-detached Direct from a very Reputable builder with a full warranty. At just under 1,600sq/ft this home is perfect for those working from home and either looking to get into the market as first time home buyers, downsizers or young professionals. Open concept main floor features pot lights, a 2pc bath, entry from the garage, upgraded 12x24' tile & hardwood through the den & great room. The kitchen features an upgraded layout w/backsplash, stainless hood fan, under valance lighting & Riobel faucet. Upgraded professional paint throughout & a stained oak railing lead upstairs to the primary bedroom featuring a large walk-in closet & upgraded 3pc ensuite with a glass shower & large linen closet. This is your chance to take advantage of great pricing and incentives. Mere minutes to schools, ski hills, golf courses, major shopping centres, Georgian Bay & all that this vibrant 4 season community has to offer. (NOTE - photos are of a similar model & for illustration purposes only, colors, features & finishes will vary but the floorplan is the same) SeeTour link for floorplans, 3D Tour & more! (id:26218)
Exp Realty Brokerage
137 Devonleigh Gate
Markdale, Ontario
This 2 bed 2 bath Muskoka Bungalow is a must-see to appreciate! Direct from esteemed builder Devonleigh Homes, sitting on a premium corner lot with a custom stone bump out & loaded with high-end upgrades! The Perfect option for downsizers, young families, or the work from home professionals. Featuring Quartz counters, pot lights & hardwood floors throughout! Entry from the covered front porch invites you into a large Office, den or formal living/dining room & features a beautiful vaulted ceiling making it a perfect flex space. The stunning open concept kitchen features upgraded cabinetry w/crown molding, under-valance lighting, faucet, stainless hood fan, pantry cabinet, subway tile backsplash & centre island w/breakfast bar. All flowing seamlessly into an impressive sized dining great room combo where family memories are made. Make your way over to the bedrooms & enjoy the convenient garage entry into a very functional laundry/mudroom combo with a double coat closet. The primary retreat offers a large walk-in closet and 4pc bath w/upgraded glass shower, faucet system, and a free-standing soaker tub. The secondary guest bedroom is a great size as well! The thoughtful design and layout offer an expansive 1,806 sq/ft with an equally impressive sized basement for future living space with large above grade windows! Enjoy all day sun in the oversized corner lot backyard with Southern exposure. This brand new community features beautiful walking trails, walking distance to the grocery store, easy highway access, a new public school. Close to the Beaver Valley & ski club and just 90 minutes to most major urban centers of the GTA! Sod, asphalt driveway AND a front landscaping package are included by the builder. The builder will also be including a 6ft privacy fence on the west side of the property and an impressive professional landscape buffer on the boulevard outside of the property line. See the virtual tour for more photos, floorplans & 3D tour! (id:26218)
Exp Realty Brokerage
34 Diana Way
Barrie, Ontario
Welcome to 34 Diana Way, a stunning raised bungalow that seamlessly blends modern living with comfort & style. As you approach, you'll be charmed by the beautiful covered porch, an ideal spot to relax and enjoy the surroundings. Step inside to an open-concept main floor that radiates warmth and sophistication. The kitchen, equipped with stainless steel appliances and a versatile island/breakfast bar, overlooks the spacious living and dining areas. This seamless layout is perfect for both everyday living and hosting gatherings. From the kitchen, walk out to a large composite deck, where you can savor your morning coffee or bask in the afternoon sun. The main floor also features a large primary bedroom, a well-appointed bathroom, and the convenience of a laundry room, ensuring ease and accessibility. Downstairs, the lower level offers two additional bedrooms, providing ample space for family or guests. A stylish 4-piece bathroom complements this level. The ground floor rec room includes a walkout, enhancing the indoor-outdoor flow and leading to the backyard. Here, artificial grass ensures a lush, green landscape with minimal maintenance, allowing more time for relaxation and enjoyment. For added convenience, there is inside entry to the garage from the front hall, making daily routines effortless. The neighbourhood offers a friendly & vibrant community, a welcoming atmosphere and easy access to local amenities and located close to excellent schools. (id:26218)
Chestnut Park Real Estate Limited Brokerage
800 West Ridge Boulevard Unit# 102
Orillia, Ontario
Beautiful low Maintenance 3 bedrooms Townhouse in Orillia. Great for the first time home buyers or investors, Features-3 bedrooms, 1 -4pc Bath plus rough in for 2 pc Bath, 1060 sq. ft. plus unspoiled Basement and fully fenced yard. Conveniently located on the bus route and is within walking distance to shopping, restaurants, the new Costco, the Rotary Athletic Centre and Lakehead University. Cool Down this Summer in the Inground swimming Pool only a few doors down. R/I for Central Vac, Water softener (owned) , A/c unit (owned). Maintenance free rear yard with a great playing area for the kids and a relaxing deck for the Parents. Maintenance fees are 103.00/month includes maintenance of roads, Inground swimming pool. (id:26218)
Right At Home Realty Brokerage
344 Loon Road
Georgina Island, Ontario
Welcome to your dream waterfront retreat! Just 1 hour North of Toronto. This charming 3-season cottage offers the perfect blend of rustic charm, nestled in a serene setting with breathtaking water views. Property Features: 3 Bedrooms and 1 bath. Spacious and cozy living room, perfect for family and guests. Enjoy a water filtration system providing clean and safe drinking water. This cottage was built with tongue and groove craftsmanship, ensuring durability, stability, and a charming rustic aesthetic. Outside, you'll find a spacious deck perfect for morning coffee or evening cocktails while taking in the serene water views of Lake Simcoe. The property is steps away from the lake and is ideal for swimming, fishing, or launching a kayak. This 3-Season Cottage is designed for enjoyment in spring, summer, and fall, offering a perfect getaway from the hustle and bustle of daily life. Experience the tranquility and beauty of waterfront living. Schedule your visit today! (id:26218)
RE/MAX Crosstown Realty Inc. Brokerage
15 Parkside Drive Unit# 1
Barrie, Ontario
Enjoy The Easy Life Style Of A Life Lease In Downtown Barrie By The Water. Have Your Retirement Your Way In What Used To Be A Family Residence. You Feel Right At Home In This Gorgeous 2 Story Building With A Lush Garden Suite 1 Dedicated Deck Incased In Mature Trees A Few Minutes Walk Down To The Lake. A Prime Downtown Location With All The Shops And Restaurant You Desire. Suite 1 Is West Facing With A Beautiful View And Open Concept Layout With Galley Kitchen, Large Living Room, Separate Dining Space And A Well Appointment Bedroom And A 4Pc. Bath. Parkside Boutique Suites Offers A Curated Approach To Your Living Needs With Customized Service On Suite. Brochure Available Upon Request. (id:26218)
RE/MAX West Realty Inc.
15 Parkside Drive Unit# 2
Barrie, Ontario
Enjoy The Easy Life Style Of A Life Lease In Downtown Barrie By The Water. Have Your Retirement Your Way In What Used To Be A Family Residence. You Feel Right At Home In This Gorgeous 2 Story Building With A Lush Garden And Suite 2 Dedicated Deck Incased In Mature Trees A Few Minutes Walk Down To The Lake. A Prime Downtown Location With All The Shops And Restaurant You Desire. Suite 2 Is East Facing Overlooking An English Garden And Open Concept Layout Features Eat - In Kitchen With Central Island And Stainless Steel Appliances, Large Living Room And A Well Appointment Bedroom And A 4Pc. Bath. Parkside Boutique Suites Offers A Curated Approach To Your Living Needs With Customized Service On Suite. Brochure Available Upon Request. (id:26218)
RE/MAX West Realty Inc.
15 Parkside Drive Unit# 4
Barrie, Ontario
Enjoy The Easy Life Style Of A Life Lease In Downtown Barrie By The Water. Have Your Retirement Your Way In What Used To Be A Family Residence. You Feel Right At Home In This Gorgeous 2 Story Building With A Lush Garden With Suite 4 Dedicated Patio Incased In Mature Trees A Few Minutes Walk Down To The Lake. A Prime Downtown Location With All The Shops And Restaurant You Desire. Suite 4 Is South Facing With An All In Open Concept Layout Design Which Features Eat - In Kitchen With A Massive Central Island. Living Room With A Corner Fireplace And A Well Appointment Bedroom and 4Pc Bath. Radiant In Floor Heating Parkside Boutique Suites Offers A Curated Approach To Your Living Needs With Customized Service On Suite. Give Us A Call Today For Your Life Lease On Site Consultation And A Showing. Brochure Available Upon Request. (id:26218)
RE/MAX West Realty Inc.
1366 Wilson Point Road
Orillia, Ontario
Beautiful, shovel ready, building lot in the City of Orillia. Brand New city water and sewer services just completed. driveway permits pulled. Great location,in north ward Orillia . Close to lake. the Millennium tail and Trans Canada trail system are literally only steps away, country feel with city services in a desirable safe area near new homes and waterfront homes. The trail takes you to Orillia's downtown & waterfront. Easy hwy access for commuters. Abutting lot on huronia road is also for sale. Hst and all development fees are in addition to purchase price. Don't wait, serviced lots in Orillia are hard to find. This is a prefect place to build your dream home! Plan of subdivision and survey available from listing agent. Zoning permits up to three units. Listing agent is a co owner. (id:26218)
Simcoe Hills Real Estate Inc. Brokerage
44 Ruby Crescent
Orillia, Ontario
Welcome To Sophie's Landing - Waterfront Community in Phase 3 (Previously Sold Out)! Nestled along Lake Simcoe, This contemporary 3 Bed, 2 Bath Corner-Unit Townhouse epitomizes luxury living. Open concept layout, with 2 generous sized bedrooms located on second floor, while main floor hosts a spacious bedroom/bathroom, offering convenient and accessible living solution for those downsizing. Upgrades include: Two custom 3 pc Bathrooms, extended pantry for ample storage, extended quartz countertops and Spanish tile backsplash. Luxury vinyl cork flooring spans throughout main and second floor. Community amenities set against the backdrop of Lake Simcoe. Clubhouse/amenities will include gym, party room, theatre room and outdoor pool. Additionally, boat slip rentals will be available with the completion of dock. This will be a Gated Community upon completion of construction (id:26218)
Century 21 B.j. Roth Realty Ltd. Brokerage
415 Sea Ray Avenue Unit# 302
Innisfil, Ontario
Welcome to Friday Harbour's Newest Addition...High Point! This beautiful 1 bedroom, 1 bathroom condo is ready for its new owner! This unit offers unobstructed view of the courtyard, pool, and year round hot tub. This unit offers many upgrades such S/S Appliances, Upgraded Kitchen Cabinetry, Upgraded Quartz backsplash & counter tops throughout, LVF flooring, Upgraded doors & hardware, Owned Parking Spot & Locker...The list goes on! (id:26218)
Royal LePage First Contact Realty Brokerage
5180 County Road 9
New Lowell, Ontario
Discover the essence of country living with this delightful home. This 4 bedroom, 1 bathroom house features 2 bedrooms on the main floor and 2 upstairs, providing ample space for family and guests alike. The home is well maintained and is situated on a corner lot boasting mature trees keeping you cool under there canopy. The shingles were recently replaced (2022) and most of the windows have been upgraded to Anderson windows in 2020 and a new Velux skylight was done with the roof in 2022. Both exterior doors were replaced in 2020 along with the windows. Both the furnace and air conditioner were upgraded to Napoleon units in 2016 and function via a smart stat that is controlled wirelessly. There is also a detached 2 car insulated garage with a separate driveway off the side road ensuring plenty of parking and easy access. For families, convenience is key - a public school is conveniently located right across the road, and a large park is nearby, perfect for outdoor activities. Commute effortlessly with just a 20-minute drive to Barrie and 55 minutes to Vaughan, making this home an ideal choice for those seeking a balance of peace and accessibility. Don't miss out on the opportunity to make this charming country retreat your new home. (id:26218)
Engel & Volkers Barrie Brokerage
90 Burke Street Unit# 11
Penetanguishene, Ontario
Top 5 Reasons You Will Love This Home: 1) Unique two bedrooms and two bathrooms townhome, presenting a conveniently located main level laundry room, a spacious front entrance, and garage entry 2) Central kitchen with everything at your fingertips, complete with a hightop breakfast bar 3) Terrific condo community boasting a heated pool and low monthly fees 4) Expansive living room featuring a beautiful bay window, ideal for entertaining, and a separate cozy family room with a gas fireplace and large sliding doors leading to the back deck, perfect for relaxing in the summer 5) Unfinished basement provides a blank canvas to create additional living space and ample room for storage. Age 20. Visit our website for more detailed information. (id:26218)
Faris Team Real Estate Brokerage
Faris Team Real Estate Brokerage (Midland)
171 Main Street W
Dundalk, Ontario
NEWLY BUILT BUNGALOW WITH STYLISH FINISHES IN A GROWING COMMUNITY! Welcome to 171 Main Street West! This recently built bungalow, completed in 2020, boasts attractive curb appeal with a stone and siding exterior, complemented by a covered front porch. The landscaped yard includes a spacious back deck, ideal for outdoor gatherings. An attached single-car garage features a tall ceiling, offering ample storage potential. The home features an airy, open-concept layout enhanced by elegant neutral accents. The beautiful kitchen showcases an expanse of white cabinets and a peninsula with breakfast bar seating. The dining room and living room have separate walkouts, with a cozy gas fireplace nestled between the rooms. The main level accommodates two good-sized bedrooms with a Jack and Jill 4-piece bathroom and convenient main floor laundry facilities. Downstairs, the partially finished basement extends your living space with a recreational room, two additional bedrooms, and a rough-in bathroom, complete with materials for finishing the space. Located within walking distance of schools, parks, a skate park, an outdoor pool, a grocery store, and an arena/community center, this home offers convenience and accessibility. Furthermore, the area is developing, and numerous new homes and expanded retail options are expected. You won’t want to miss this exciting opportunity in an up-and-coming neighbourhood! (id:26218)
RE/MAX Hallmark Peggy Hill Group Realty Brokerage
50 Dunnett Drive
Barrie, Ontario
Top 5 Reasons You Will Love This Home: 1) Convenience of a separate entrance to the full in-law suite with a ramp located at the side of the house, providing easy access to the walkout basement comprising of a self-contained living space boasting a separate laundry and private deck, complete with a beautiful sitting area perfect for relaxing outdoors, ensuring both privacy and comfort for extended family or guests 2) Spacious main level featuring both living and family rooms, providing ample space for relaxation and entertainment, while the kitchen conveniently opens onto a second-storey deck, ideal for enjoying meals outdoors or hosting gatherings with friends and family 3) Beautifully landscaped front yard enhances its curb appeal and outdoor living spaces, featuring a composite deck, perfect for enjoying a morning coffee alongside the extended driveway providing ample parking 4) Nestled in the sought-after Ardagh Bluffs neighbourhood, this home offers proximity to top-rated schools, easy access to Highway 400, and nearby parks and other amenities 5) Fully fenced landscaped backyard showcasing a newer back portion installed in 2024, along with a garden shed providing convenient storage space for tools and outdoor equipment, enhancing the functionality of the outdoor area. 3,128 fin.sq.ft. Age 16. Visit our website for more detailed information. (id:26218)
Faris Team Real Estate Brokerage
200 Ethel Park Drive
Beaverton, Ontario
Top 5 Reasons You Will Love This Home: 1) Incredible home settled on a large lot with beautiful gardens and an inviting yard, while being located in a small town just a block from water access, a marina, a yacht club, and a beach area, this property is sure to pull at your heartstrings 2) Charming A-frame home with several enticing features that set it apart from others, established in a family-friendly neighbourhood, boasting vinyl siding and a metal roof as well as a detached 3-car garage, with the potential to utilize as a workshop, a pottery studio, or an exercise space 3) Beautifully renovated interior with lots of white, pops of colour, plenty of textures, and special features such as an updated kitchen with a built-in coffee area with an antique green cabinet and antique garbage area, built-in cabinetry along the one wall, gorgeous wallpaper in the bathroom and other accent walls, navy stairs with the extra pads to avoid slipping, and a sliding barn-door in the family room 4) The primary bedroom retreat is one of the most inviting spaces seen, complete with modern lighting and sizeable wall-to-wall patio doors leading to the balcony, ideal for savouring your morning coffee or stargazing at night, along with a second upper-level bedroom with the potential to convert into an ensuite, and an additional bedroom on the main level, perfect for overnight guests or as a home office 5) Newer updates include a furnace and air conditioner in the last three years, a partially fenced yard (2019), a wet-proofed basement, two gas fireplaces, a detached triple car garage with its own wood-burning fireplace, and an unfinished loft above. 2,127 fin.sq.ft. Age 56. Visit our website for more detailed information. (id:26218)
Faris Team Real Estate Brokerage
46 Skyline Drive
Orillia, Ontario
Rarely offered, sought-after NORTH WARD street in Orillia! This lovely and immaculate craftsman-style home sits on an expansive (.39 acre) private and mature lot, exuding warmth and charm throughout! Tastefully updated and welcoming, this unique 1650 sq. ft. home also features a resort like back yard for your upcoming summer enjoyment! 4 bedrooms, 2 bathrooms, and a large family room all combine to make this home a great place to raise, or entertain your family, all in a very desirable location! Rather than rear neighbours, instead, enjoy the peace and serenity of the beautiful, unobstructed sunsets on the western skyline! Two bedrooms located on the main level make this an attractive home for people that don't want, or can't, do stairs anymore. The stunning, bright white kitchen features quartz countertops, a stainless farmhouse sink, modern touchless faucet, beautiful and stylish backsplash, rich rose gold hardware, undermount lighting, recessed lighting, all newer stainless steel appliances (including a gas stove) and a large window overlooking the gorgeous backyard and heated saltwater pool (new liner, salt cell, pump and a convenient winter safety cover). Hardwood floors and updated lighting throughout, several large main floor windows, two gas fireplaces, updated bathrooms, a kitchenette/bar space in the basement, new stone entranceway, interlock stone patio, natural gas line for the BBQ, 4 storage sheds, and attractive landscaping, all contribute to this total home package, that you won't want to miss out on! Perfect commuter location, close to highway 11, shopping, Community Centres, parks, golfing and skiing. Nothing to do here but move in and enjoy your summer by the pool! (id:26218)
Sutton Group Incentive Realty Inc. Brokerage
16 Joy Avenue
Oro-Medonte, Ontario
Welcome To 16 Joy Avenue. Showcasing 2,400 Sqft Of Finished Space Presented On A Generous 100’ x 150’ Lot* Just Steps To Bass Lake! Situated Within A Thriving Community On The Outskirts Of Town, This Family Home Offers The Best Of Both Convenience & peace of Mind For Years To Come. Updated; Steel Roof, Windows & Doors, Well Equipment, Laminate Flooring, Lighting, And A Newer 4pc Bathroom On the Lower Level. The Main Floor Offers 4 Bedrooms, An Open Concept Kitchen/Dining Area Leading To A Healthy Sized Living Room. Bonus: An additional Side Entrance Offers The Opportunity To Add A Secondary Suite. The Cozy Lower Level Offers The Perfect Space To Relax & Unwind. Backed By Spray Foamed Exterior Walls Paired With A New Wood stove That Complete This Space. Situated On A Quiet, Dead End Street With Never The Need To Worry About Development Across Joy Avenue & A Detached Workshop Make This Property Perfect For Any Outdoorsman Or Hobbyist. (Wood Stove To Be Installed). (id:26218)
Century 21 B.j. Roth Realty Ltd. Brokerage
26 Natures Trail
Wasaga Beach, Ontario
Top 5 Reasons You Will Love This Home: 1) Entertainer's paradise flaunting an incredible heart of the home, the kitchen features leathered granite countertops and a centre island, along with an additional dining and living areas featuring an upgrade of extra windows, enhancing the influx of natural light and creating a warm, inviting ambiance 2) Boasting three generously sized bedrooms, including a primary bedroom with a walk-in closet and an elegantly upgraded 4-piece ensuite 3) Nearly brand new home meticulously designed with an open-concept layout offering seamless flow and the added convenience of a main level laundry room 4) Step into the oversized backyard tailored for outdoor living at its best, with a charming covered porch extending seamlessly from the main level kitchen and living area, featuring a fully fenced yard, an in-ground sprinkler system, two sheds, and beautifully landscaped surroundings 5) Enjoy the convenience of an oversized two-car garage with ample parking spaces while being just moments away from White Sandy Beaches and Nature Trails. Age 3. Visit our website for more detailed information. (id:26218)
Faris Team Real Estate Brokerage
Faris Team Real Estate Brokerage (Collingwood)
34 Parr Boulevard
Springwater, Ontario
EXQUISITE ESTATE HOME ON A 1 ACRE LOT SHOWCASING AN ENTERTAINER'S DREAM BACKYARD WITH AN INGROUND POOL! Nestled in a coveted estate neighbourhood on a sprawling 1-acre lot, this home offers exceptional curb appeal highlighted by a brick exterior, a covered front porch adorned with wood beams, and a meticulously landscaped yard and gardens complemented by an irrigation system. A short drive will take you to Snow Valley Ski Resort, scenic trails, and multiple golf courses, while a park and playground are within walking distance. Ample parking space is provided in the triple-car garage and private triple-wide driveway for up to 17 vehicles. The generously sized interior showcases over 3,100 finished square feet with tasteful finishes throughout. A well-equipped kitchen boasts grey cabinets, some adorned with glass door fronts, stainless steel appliances, a spacious island with seating, and a walkout. Relax in the spacious, open-concept living room featuring a soaring two-storey high ceiling, abundant windows with motorized blinds, and a cozy fireplace. The primary bedroom is accommodated by an ensuite. Appreciate the convenience of second-floor laundry. The entertainer’s backyard features an in-ground pool, a deck, a patio area, and a fire pit area enveloped by mature trees, perfect for gatherings and relaxation. Equipped with a Generac generator for added peace of mind. A luxurious lifestyle in a class of its own awaits at this sumptuous #HomeToStay! (id:26218)
RE/MAX Hallmark Peggy Hill Group Realty Brokerage
111 Worsley Street Unit# 511
Barrie, Ontario
Make this beautiful 2-bedroom, 2-bathroom condo your new home! Enjoy stunning lake views from the primary bedroom, living room, and a spacious 85 sqft southwest-facing balcony. The open-concept kitchen features adjustable undermount cabinet lighting and soft-close cabinet doors throughout. The living room opens directly onto the balcony, and the condo is equipped with custom roller sun shades, and ceiling fans. It includes one exclusive underground parking space and a storage locker. Building amenities boast a Party room, an Outdoor entertaining area with views of Kempenfelt Bay, Bike Storage and an Exercise room. Located in a prime downtown area, it’s just a short distance from the beach, shopping, and dining! (id:26218)
RE/MAX Crosstown Realty Inc. Brokerage
6 Macallister Court
Barrie, Ontario
Charming one bedroom plus den walkout basement apartment with a private entrance available for lease in Barrie. Ready for immediate move-in, this bright and inviting basement offers a spacious kitchen, one generously sized bedroom with above grade windows, and a 3-piece bathroom. The open-concept living room provides ample space, and the unit includes a separate laundry area for convenience and comes with 2 parking spot.Tenant pay 1/3 of utilities. Tenat is in charge of snow removal and Insurance. (id:26218)
Right At Home Realty Brokerage





