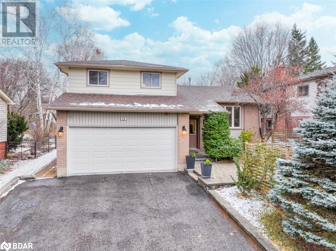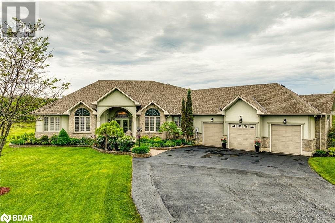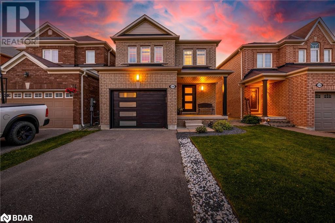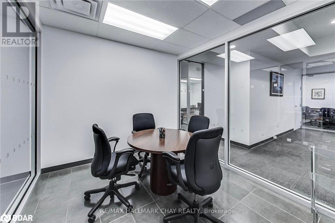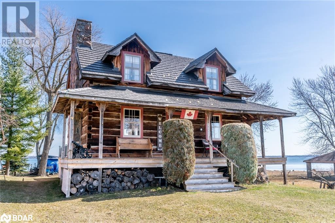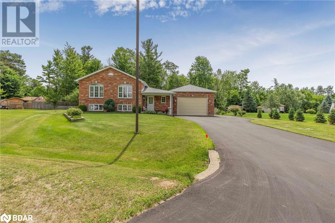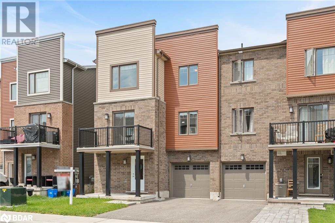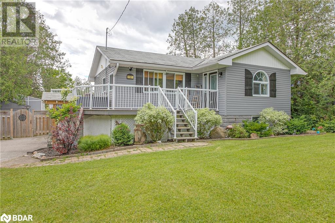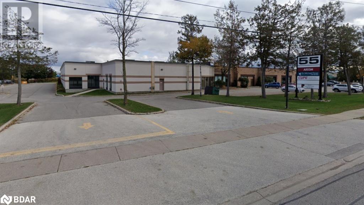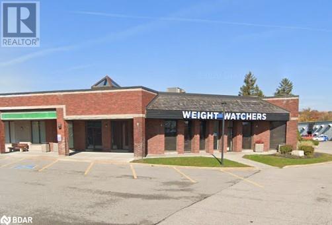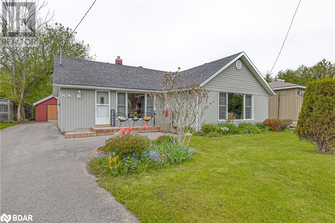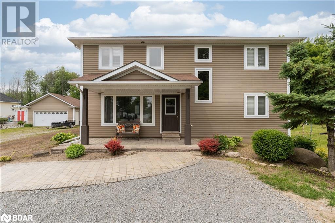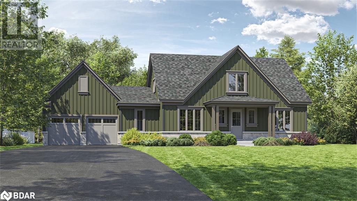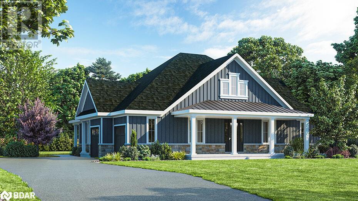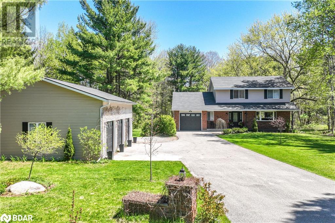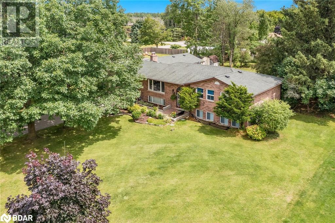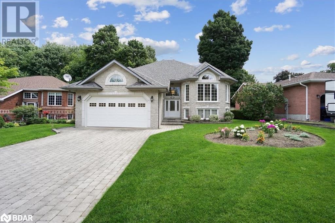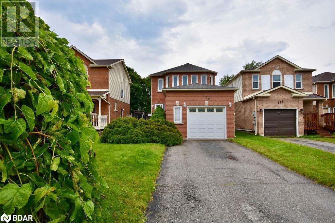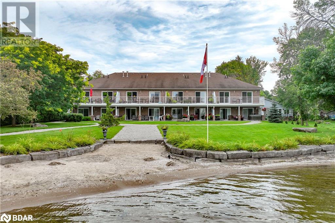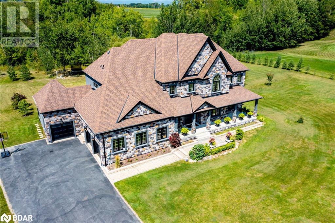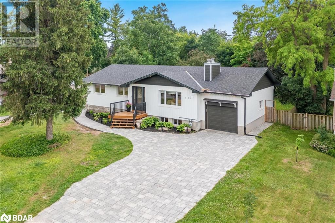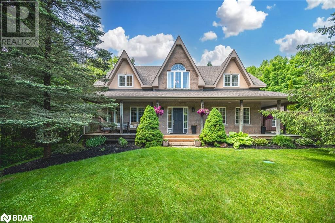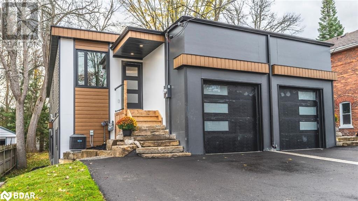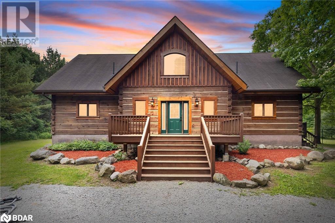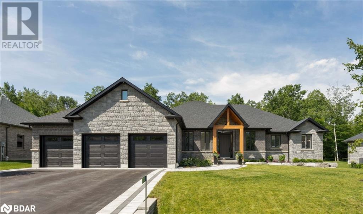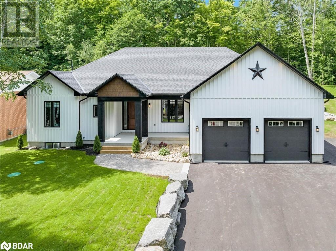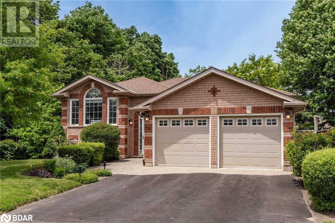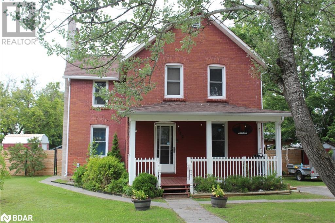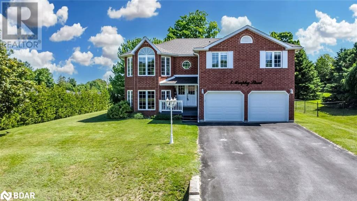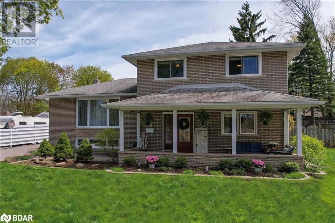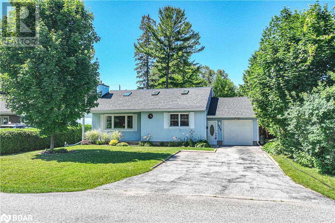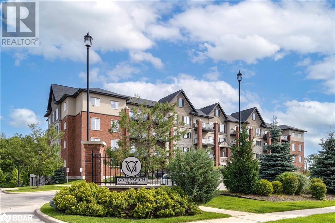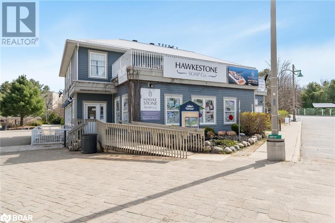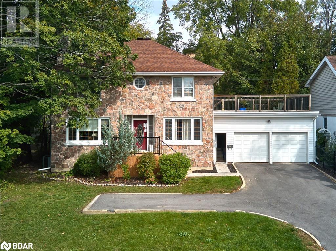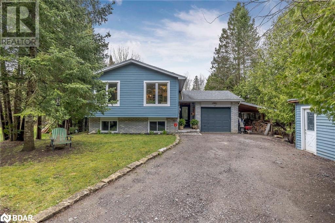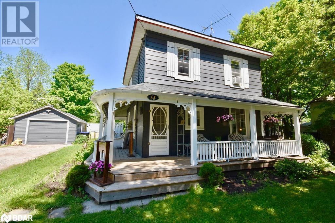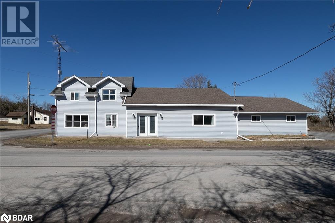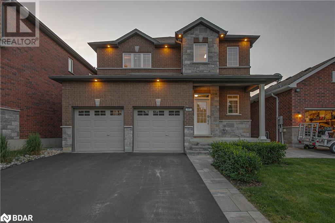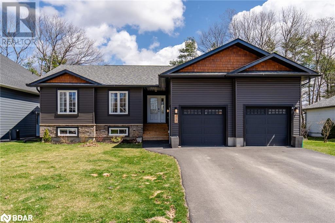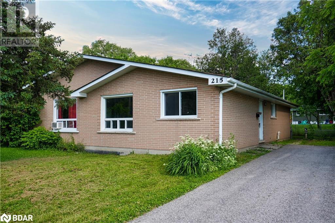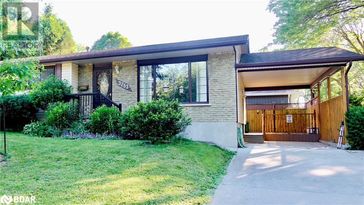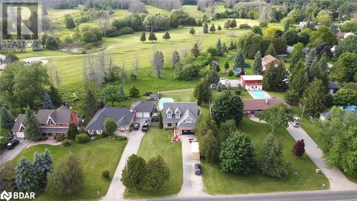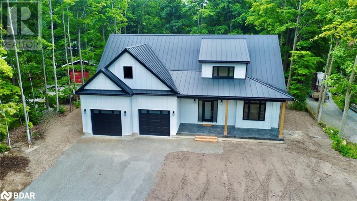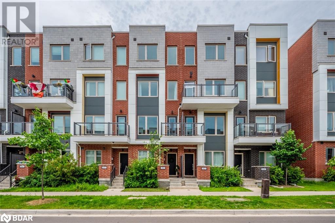43 Shoreview Drive
Barrie, Ontario
Extensive renovations are DONE, and this house is READY for YOU in the heart of Barrie's prestigious East End! We're talking about a four-bedroom masterpiece, meticulously crafted for comfort and timeless charm. The kitchen? Oh, it's not just a place for meals—it's a hub of warmth, bathed in the glow of stylish pot lights. With over 2000 sq ft of smartly designed living space, this place oozes casual elegance. Heated floors in the family room? Yeah, we've got that extra coziness dialed in. But wait, there's more! A unique second entrance adds versatility to your lifestyle—whether it's a chill space for family, or a spot to welcome friends in style. And the location? Unbeatable. We're talking a short walk from Johnson's Beach, the Barrie Yacht Club, North Shore trail, shopping, local eateries, schools, and the lively downtown core. RVH and Hwy 400? Minutes away for that breezy city connection. Now, let's talk about the neighborhood—Shoreview Drive, the crème de la crème street of Barrie's East End. These homes are custom masterpieces, with some hitting a cool $1,500,000. Just a stroll away from Lake Simcoe and its inviting beaches, this neighborhood blends natural beauty with sophistication. Convenience? You've got it. A quick drive to RVH hospital and easy access to the bustling HWY 400 put you in the sweet spot of seamless connectivity. And if you're craving the downtown vibe of Barrie, it's a stone's throw away—a vibrant epicenter of shopping, dining, and cultural delights. But here's the real magic—the neighbourhood's character. Mature lots, towering trees, and a vibe that screams refinement. Welcome to the epitome of East End living on Shoreview Dr—where every home tells a story of luxury, and the street is a runway for a life well-lived. Make yourself at home in a place where every detail shouts comfort, practicality, and the unmistakable charm of Barrie's East End. Live the easygoing lifestyle, one step at a time in this irresistible home. (id:26218)
Century 21 B.j. Roth Realty Ltd. Brokerage
20 Symond Avenue
Oro Station, Ontario
A price that defies the cost of construction! This is it and just reduced. Grand? Magnificent? Stately? Majestic? Welcome to the epitome of luxury living! Brace yourself for an awe-inspiring journey as you step foot onto this majestic 2+ acre sanctuary a stones throw to the Lake Simcoe north shore. Prepare to be spellbound by the sheer opulence and unmatched grandeur that lies within this extraordinary masterpiece. Get ready to experience the lifestyle you've always dreamed of – it's time to make your move! This exquisite home offers 4303 sq ft of living space and a 5-car garage, showcasing superior features and outstanding finishes for an unparalleled living experience. This home shows off at the end of a cul-de-sac on a stately drive up to the grand entrance with stone pillars with stone sills and raised front stone flower beds enhancing the visual appeal. Step inside to an elegant and timeless aesthetic. Oak hardwood stairs and solid oak handrails with iron designer spindles add a touch of sophistication. High end quartz countertops grace the entire home. Ample storage space is provided by walk-in pantries and closets. Built-in appliances elevate convenience and aesthetics. The Great Room dazzles with a wall of windows and double 8' tall sliding glass doors, filling the space with natural light. Vaulted ceilings create an open and airy ambiance. The basement is thoughtfully designed with plumbing and electrical provisions for a full kitchen, home theatre and a gym area plumbed for a steam room. The luxurious master bedroom ensuite features herringbone tile flooring with in-floor heating and a specialty counter worth $5000 alone. The garage can accommodate 4-5 cars and includes a dedicated tall bay for a boat with in floor heating roughed in and even electrical for a golf simulator. A separate basement entrance offers great utility. The many features and finishes are described in a separate attachment. This home and setting cant be described, It's one of a kind! (id:26218)
Century 21 B.j. Roth Realty Ltd. Brokerage
8291 4th Line
Essa Township, Ontario
Approximately 64 acres of possible residential development land within the Settlement area of Angus. Excellent potential for large developer/builder with river frontage on the Nottawasaga River and Willoughby Road. Call L.A for further details. (id:26218)
Royal LePage First Contact Realty Brokerage
7426 Island View Street
Washago, Ontario
You owe it to yourself to experience this home in your search for waterfront harmony! Embrace the unparalleled beauty of this newly built waterfront home in Washago, where modern sophistication blends seamlessly with nature's tranquility. In 2022, a vision brought to life a place of cherished memories, comfort, and endless fun. This spacious 2206 sq/ft bungalow showcases the latest construction techniques for optimal comfort, with dramatic but cozy feels and efficiency. Sunsets here are unparalleled, casting breathtaking colors over the sandy and easily accessible waterfront and flowing into the home to paint natures pallet in your relaxed spaces. Inside, soaring and majestic cathedral ceilings with fans create an inviting atmosphere, while oversized windows , transoms and glass sliding doors frame captivating views. The kitchen features custom extended height dramatic cabinetry, a large quartz island with power and stylish fixtures. Privacy fencing and an expansive back deck offer maximum seclusion and social space. Meticulous construction with engineered trusses and an ICF foundation ensure energy efficiency. The state-of-the-art Eljen septic system and a new drilled well with advanced water filtration and sanitization systems provide pristine and worry free living. 200 amps of power is here to service your needs. Versatility defines this home, with a self-contained safe and sound unit featuring a separate entrance, perfect for extended family or income potential. Multiple controlled heating and cooling zones enhance comfort with state of the art radiant heat for maximum comfort, coverage and energy efficiency. Over 10+ parking spaces cater to all your needs. The old rail line is decommissioned and is now a walking trail. Embrace the harmony of modern living and natural beauty in this fun filled accessible waterfront paradise. Act now to make it yours. (id:26218)
Century 21 B.j. Roth Realty Ltd. Brokerage
1097 Hurlwood Lane
Orillia, Ontario
You will want to call this home! Beautiful sprawling estate bungalow in the executive Hawk Ridge Golf Community is a must see! The main floor offers over 2,400 square feet of living space! Walk into the spacious foyer, the open concept family room, kitchen and dining room are the entertainers dream! The chef will love the custom kitchen with plenty of storage and prep space on granite counters, the oversized island offers plenty of seating for your guests! Three large bedrooms, the primary has a large walk/in closet, bright ensuite has large glass walk-in shower, double sink and travertine tile. Main floor laundry room/mud room with direct access to oversized triple garage 40' x 25'. Home also includes 4-piece main bathroom and 2-piece with wainscotting. Cozy woodstove in the family room and Bright Sunroom off of the dining, multiple walk/outs to the outdoor deck, an oasis with plenty of seating, manicured gardens, covered hot tub, a large backyard with views of the golf course and no neighbors behind. The lower level has a massive rec room, an eat-in kitchenette/wet bar, a gym and another 4-piece bathroom. The workshop space can be used for anything you could want and there is plenty of storage space. There is more than enough space for all your toys with 10+ parking in the driveway and beautifully landscaped 1.22 acres. Hardwood floors throughout, pot lights, crown molding, plenty of large windows, California shutters, inground sprinklers, awnings, gazebos, whole home automatic Generac... The list of features is long and the attention to detail is immaculate. This property has been meticulously maintained and is move-in ready. This is the perfect location to live, work and play! (id:26218)
RE/MAX Hallmark Chay Realty Brokerage
1208 Mary Lou Street
Innisfil, Ontario
Imagine walking just 15 mins to the beach and shores of sparkling Lake Simcoe or just stepping onto your custom deck greeted by a backyard oasis of lush protected greenspace. This beautiful family home is a great step into the market or an easy investment with plenty of future potential. Right in the heart of Alcona Innisfil - with a family friendly street, walking distance to Public and Catholic schools, parks, and shopping, this 4 bedroom 3 bath home with a walk-out unspoiled basement is an amazing opportunity. Full of convenience with added parking on the front driveway, main floor laundry room, renovation for open concept on the main floor, large island for entertaining, upgraded kitchen quartz countertop and backsplash, added epoxy finish on the front steps and rear lower patio... truly turn key and enjoy! (id:26218)
RE/MAX Hallmark Chay Realty Brokerage
59 Collier Street Unit# 1
Barrie, Ontario
A Great Professional Space In The Downtown Core Of Barrie's Vibrant Business Centre. Ideally Situated Close To City Hall, The Courthouse And Walking Distance To Barrie’s Beautiful Waterfront With Restaurants And Shopping Nearby. Modern Offices With Access To A Kitchen, Signing/Meeting, Photocopy Rooms & Bathrooms. Ground Floor Has A File Storage Room Under The Stairs. Rectangular-Shaped Open Work Area. Excellent Unit That Features Both Front And Rear Entrances With 2 Parking Spots Available In The Rear. Great Location For Any Established Business. Close To All Downtown Services, Banks, City Hall, Restaurants, Public Transit, Barrie Farmers Market, Memorial Square, and Barrie North Shore Trail. (id:26218)
RE/MAX Hallmark Chay Realty Brokerage
219 Bayshore Road
Innisfil, Ontario
History meets modern living! Originally erected in 1872 on Bear Lake, this log home was meticulously reconstructed in 1979 on a new foundation in the sought-after community of Gilford. Gracing 69 feet of pristine waterfront on Lake Simcoe in Cooks Bay. Steeped in tradition, the home boasts a beautiful stone fireplace and stunning beams. Original pine floors throughout. Marvel at the breathtaking views through the floor to ceiling bay windows. Step into the spacious kitchen, flooded with natural light featuring an island, built-in desk, pantry and walk-out to massive deck. Generously sized bedrooms and primary featuring a private balcony. The basement offers an office or additional bedroom, along with a welcoming fireplace and bar area for entertaining guests. Detached, fully insulated garage with a loft (both R20 drywall, fully painted) presents endless possibilities. Complete with its own deck with captivating views of Lake Simcoe. Whether utilized as a guest retreat, home office or creative studio. Property features its own private dock and marine rail. Truly a haven of charm and history, promising a lifestyle of serenity and enjoyment amidst nature's beauty. This one of a kind property is a must-see. (id:26218)
Engel & Volkers Barrie Brokerage
48 Moore Avenue Avenue
Everett, Ontario
Lovely all brick 3 bedroom, 3 bathroom bungalow with finished basement complete with custom ‘barrel’ bar, pool table, open entertaining space, gas fireplace, large bright windows, a 3 piece bathroom with walk-in shower, a huge cantina & storage areas galore. The oversized garage with mezzanine has an extra large garage door to bring in the big toys and also conveniently enters directly into the house to large foyer with a separate laundry room and powder room. The main level boasts 9 ft ceilings, an open concept kitchen and family room with bright windows with beautiful stained glass, custom shutters and gleaming hardwood floors. The large fenced backyard is a show stopper backing onto green space, gorgeous mature trees, 2 sheds, large double deck, hot tub and a fire pit for all the peaceful family gatherings. Roof and driveway both done in 2023. Originally, this well-built house was was the builders own home so you can expect extra care and attention was added. Located in a sought after section of this lovely village and only 10 minutes from major amenities of Alliston and under an hour drive to the GTA, making this an excellent commuter location. (id:26218)
Coldwell Banker Ronan Realty Brokerage
30 Andean Lane
Barrie, Ontario
Experience Modern Living in Bear Creek Ridge! Welcome to this contemporary 3-bedroom + office, 1,450 sq.ft. end unit freehold townhome in South-West Barrie. Conveniently located near shopping, parks, schools, and Highway 400, this home offers easy access to amenities and the Bear Creek Walking Trail. The main floor features an inviting foyer with ceramic tiles, a large walk-in front hall closet, a 2-piece bathroom, and a storage & laundry area with inside entry to the garage. Upstairs, discover a versatile den perfect for a home office or kids' play area. The open-concept layout showcases a modern kitchen with stainless steel appliances, a large island with granite countertops, ideal for cooking and entertaining. The dining area flows seamlessly into the living space, with sliding doors leading to a balcony, extending your living space outdoors. The third level boasts 3 spacious bedrooms including a primary suite with a large closet and a 4-piece ensuite bathroom. A modern main bathroom serves the other bedrooms. Don't miss out on the opportunity to make this stylish townhome yours! (id:26218)
RE/MAX Hallmark Chay Realty Brokerage
191 Kennedy Avenue
Oro-Medonte, Ontario
Bright Open Concept Raised Bungalow walking distance to Lake Simcoe. All sorts of peaceful walking trails. Rail Trail around the corner and waterfront trail along the lake. This home boasts gleaming laminate flooring throughout, in ceiling lighting in living room, ship lapped and new trim and inside doors throughout main floor. Totally renovated kitchen cabinets, countertop, sink. All new (2022) appliances - Fridge, Stove, Dishwasher, Washer and Dryer. Walk out to fully fenced private back yard and deck for those peaceful evenings. Raised Vegetable gardens. Fully finished basement has separate entrance and walk out to side yard - Perfect for in law capability. 8 foot ceilings. Huge Recreation room . Bathroom renovated with new vanity / sink and toilet. You wont be disapointed in this . Other upgrades are new Sump pump, furnace, water pressure tank, and UV light. Hot Water on Demand. Another added bonus is the Generac Generator. Electric awning and leaf guard. (id:26218)
Century 21 B.j. Roth Realty Ltd. Brokerage
55 Cedar Pointe Drive Unit# 613
Barrie, Ontario
1,715 s.f. of bright space with lots of windows & skylights. Building fronts on Hwy 400. Common area washrooms, granite foyer, lots of parking. Renovated A Class office building in Cedar Point Business Park. $16.50/s.f. plus TMI - $11.42/s.f. Pylon sign additional $40 per month, per sign. (id:26218)
Ed Lowe Limited Brokerage
4 Cedar Pointe Drive Unit# O
Barrie, Ontario
2603 s.f. of Space available in the busy area of Cedar Pointe Business Park. Currently Weight Watchers. Fantastic Central Barrie Location With Easy Access To Highway 400. $16.50/S.F./Year Plus $8.16/s.f./Year Tmi + Hst. Tenant Pays Utilities. Pylon sign additional $40 per month, per sign. (id:26218)
Ed Lowe Limited Brokerage
1962 St Johns Road Sw
Alcona, Ontario
Welcome to your charming oasis by Lake Simcoe! This delightful 2-bedroom bungalow rests on an expansive, exquisitely landscaped lot, offering a serene retreat amidst lush perennial gardens. Step inside to discover a spacious living room, complete with a cozy fireplace for those chilly evenings. Accessibility is a breeze with wheelchair access throughout, while the convenience of main floor laundry adds ease to daily living. Ample parking ensures convenience for guests. Situated near Lake Simcoe, Innisfil Beach Park, and Big Cedar Golf, outdoor enthusiast will revel in the many recreational options. Families will appreciate proximity to schools, while shopping and entertainment are just moments away. Indulge in community fun at the nearby splash pad in the charming town square. With low taxes, this property promises both comfort and affordability. Welcome Home! Additional updates include insulating the attic to R60, (2022) Garage roof, Furnace (2017) Hardwired smoke detectors, (2022) Additional insulation was added in 2005 when the siding and windows were updated. Welcome Home! (id:26218)
RE/MAX Crosstown Realty Inc. Brokerage
4162 Orkney Beach Road
Ramara, Ontario
Enjoy waterfront living without the waterfront price tag! Ride your bike down the path and dip your toes in the clear waters of McPhee Bay. You will love living in this rural but active setting surrounded by the sounds of nature. This home was built with family in mind, featuring 7 bedrooms! Invite the grandkids over on those long weekends, sip lemonade on the covered porch and enjoy all that Orkney Beach has to offer! Only 10 minutes to Orillia, close the Marina and Casino Rama. (id:26218)
Royal LePage First Contact Realty Brokerage
23 Waverley Heights
Waverley, Ontario
Welcome to the Hillside Model at Waverley Heights Estates, a testament to luxury and exclusivity in one of the region’s most desirable new developments. This preconstruction opportunity allows discerning buyers to not only select their preferred lot but also customize their homes with an array of elegant finishes and sophisticated upgrades. The Hillside model, spanning an impressive 2178 sq. ft., is designed for those who appreciate the finer things in life, featuring expansive living spaces, optional high-end elevations, and the flexibility to add personal touches that make a house truly feel like home. Situated in a thriving community known for its quick access to Georgian Bay, renowned ski resorts, and lush golf courses, Waverley Heights is not just about building homes—it's about creating lifestyles. Whether you're drawn to weekend sailing, morning golf, or après-ski evenings by your optional fireplace, the Hillside offers a perfect backdrop for a life well-lived. Our pre-construction option is an invitation to be part of something uniquely yours, expected to be ready for move-in within 11 to 12 months. We encourage you to click through to our detailed online magazine available in the MLS listing links to explore more about the Hillside model and the exquisite Waverley Heights Estates. This is more than a home; it’s a space where luxury is crafted to your specifications, creating a haven that reflects your highest aspirations. (id:26218)
Keller Williams Experience Realty Brokerage
92 Waverley Heights
Waverley, Ontario
Introducing the Timberland Model at Waverley Heights Estates—where grandeur meets modern elegance in a masterfully designed estate home. This prestigious model offers a luxurious 2413 sq. ft. of living space, with an optional loft, catering to those who desire spacious, yet intimate living environments. As part of our pre-construction offerings, the Timberland model allows buyers to choose their perfect lot, customize interior designs, and select from premium finishes and architectural upgrades that reflect a true commitment to luxury and craftsmanship. Nestled in an exclusive community close to Georgian Bay and within easy reach of exceptional skiing, golfing, and hiking, the Timberland is ideal for those who enjoy an active lifestyle but also seek tranquility at home. Its design features a blend of traditional charm and contemporary aesthetics, making it a timeless choice for discerning homeowners. The open floor plan, optional vaulted ceilings, and large windows ensure every room is bathed in natural light, enhancing the serene feel and luxurious ambiance. Prospective buyers are encouraged to view our detailed online magazine through the links provided in this MLS listing, which offers a deeper insight into the Timberland model’s potential and the opulent life that awaits at Waverley Heights Estates. Prepare to be enchanted by a home that promises not just a living space but a complete lifestyle transformation, anticipated to be ready for occupancy within 11 to 12 months. Step into your future at Waverley Heights, where each home is a cornerstone of quality and every detail echoes your personal taste in luxury living. (id:26218)
Keller Williams Experience Realty Brokerage
4005 Martindale Crescent
Severn, Ontario
Welcome to 4005 Martindale Crescent, a beautiful haven located in the serene hamlet of Marchmont, in Severn, Ontario! This stunning property offers over 2000 sq feet of comfortable living space, making it perfect for your family's needs. Featuring 3 spacious bedrooms and 3 stylish bathrooms, including a luxurious ensuite in the primary bedroom, this home seamlessly blends style and functionality. The primary bedroom also boasts a generous walk-in closet that can easily be transformed into a 4th bedroom, providing flexibility for your evolving lifestyle. Situated on over 1.7 acres of picturesque land, the property includes a charming forested area in the backyard, offering a peaceful retreat from the hustle and bustle of everyday life. The attached single car garage and a detached 28' x 36' 3-door garage provide ample space for vehicles, tools, and storage. Inside, the warmth and elegance of renovated engineered hardwood flooring flow throughout the home, adding a touch of sophistication to every room. Step outside to discover your own personal oasis, complete with a hot tub and an expansive deck, perfect for entertaining guests or simply unwinding in tranquility. Extensively updated since 2016, this home offers modern amenities and comforts, ensuring a move-in ready experience for the lucky new owners. Conveniently located near Orillia, residents will enjoy easy access to a wealth of recreational activities, including golf, skiing, hiking, and more, making every day an adventure! Don't miss the opportunity to make 4005 Martindale Crescent your new home. Schedule a viewing today and start living the life you've always dreamed of! (id:26218)
RE/MAX Right Move Brokerage
3 Artesian Avenue
Holland Landing, Ontario
Top 5 Reasons You Will Love This Home: 1) Located in a desirable family-friendly neighbourhood and boasting a fantastic 100'x200' lot meticulously maintained for its new owners to enjoy 2) Walk through your oversized workshop into a ready-to-build dream backyard oasis with ample cleared space 3) Added benefit with access to reputable schools and educational institutions within Holland Landing, ensuring excellent schooling options while being nestled near major highways, great for commuters 4) Steps away from walking trails and convenient access to Lake Simcoe, encouraging an active lifestyle 5) Perfect for a growing family to enjoy with ample space throughout, perfect for lifetime memories. 2,496 fin.sq.ft. Age 40. Visit our website for more detailed information. (id:26218)
Faris Team Real Estate Brokerage
918 Cynthia Court
Midland, Ontario
Gorgeous custom quality built raised bungalow set on a lovely quiet upscale court in the heart of Midland. Stunning 2+2 bedroom, 2 ½ bath approx. 3,100 sq ft of finished space. Ideal location centrally located close to shopping, schools, parks, restaurants, hospital, gorgeous Georgian Bay and many walking trails. Custom designed and built by owner. Quality features exude throughout including stunning hardwood, vaulted ceilings, oversized great room, large eat-in kitchen, separate dining room, walkout to rear deck. Kitchen includes pot drawers, center island with electricity, fridge with water & Ice, lighting under and above cabinetry, tile backsplash and water filtration/reverse osmosis system. Plenty of natural light. Upgrades include central a/c, central vac, heating is complete with a 5-zone HRV system keeping this home efficiently controlled year round. Stone drive, stone exterior, Roof-2018, deep 2 car garage with automatic door openers, complete with a work bench and overhead mezzanine for additional storage. Basement floor is fully insulated with 2” blue foam under the concrete, no cold infiltration. Quality windows and doors, all closets are lighted, large primary bath, with walk-in shower, and Jacuzzi tubs on both upper floor and lower level. Ample storage including a temperature-controlled wine cellar. Dedicated laundry room, main floor ½ bath includes a linen closet. 200 Amp service, separate shed in rear yard, gorgeous gardens. This home is a must see. (id:26218)
RE/MAX Hallmark Chay Realty Brokerage
109 Laidlaw Drive
Barrie, Ontario
First Time Offered to Market! Immaculate & Well Cared for 2 Story Property – Perfect for First Time Buyers & Investors. Welcome Home to 109 Laidlaw Drive in the West-End of Barrie. Plenty of Windows & Natural Light Flow through the Open Concept Living/Dining Area, Separate Kitchen with Breakfast Nook, Great Room with Gas FP & 2 Pc Bath. Retreat to the Upper Level and You will Find a Spacious Primary Bedroom, Walk in Closet & 4 Pc Ensuite Bathroom, 2 Equally Sized Bedrooms, 4pc Main Bath with the Convenience of Upper-Level Laundry. An Unspoiled Basement Offers Space for Additional Storage or Complete to Your Liking (RM1 ZONING!!!!) Entertain in Your Fully Fenced in Private Backyard or Enjoy a Morning Coffee on Your Front Porch. Plenty of Parking, in Driveway & Over-Sized Garage W/ Side Entry & Remote. Great Location, Close to Schools, Parks, Rec Centre, Shopping, Trails, Public Transit, & Commuter Routes. (id:26218)
Revel Realty Inc. Brokerage
43 Creighton Street Unit# 202
Ramara, Ontario
Affordable maintenance free waterfront living! Year round home or cottage getaway on Lake Simcoe. Get ready to enjoy summer with a carefree kayak, swim, paddle board or relax on your private sandy beach! No wasted space inside this 1300 square foot 2 bedroom 2 bathroom floor plan featuring unobstructed water views from the open concept kitchen dining living area as well as the large primary bedroom. The king size bedroom features a large ensuite, walk in closet, and private deck access. A second bedroom and second bathroom with utility room and laundry complete the smart layout. Pet friendly up to 10 kgs, carpet free, forced air natural gas heat and central air conditioning, and a detached double car garage PLUS 2 outdoor parking spots are just a few of the many features of this lovely home. Minutes to Orillia, restaurants, shopping, parks, trails, marinas, and Casino Rama - this is a must see! (id:26218)
Century 21 B.j. Roth Realty Ltd. Brokerage
312 Nottingham Forest Road
Bradford/west Gwillimbury, Ontario
CUSTOM EXECUTIVE RETREAT ON A STUNNING 1.3 ACRE PROPERTY BOASTING IMPECCABLE DESIGN & COUNTLESS UPGRADES! Welcome to 312 Nottingham Forest Road. This luxurious custom executive home is situated in picturesque Bradford on a tranquil 1.3-acre lot. It features over $700k in upgrades, offering elegance and sophistication throughout. Situated in a quiet cul-de-sac with easy access to amenities and Highway 400, the home boasts exceptional curb appeal with a stone & stucco exterior and landscaped grounds. The 18’ grand foyer leads to meticulously crafted living spaces with high ceilings, hardwood floors, and premium finishes. The main level highlights a custom Ora kitchen, a formal dining area with a butler's pantry, a bright living room, and a cozy family room with a gas fireplace. Upstairs, the primary suite includes a walk-in closet and updated 5-piece ensuite, while all additional bedrooms have their own ensuites. The lower level offers entertainment and relaxation options, including a 40’ cantina and workout room, while also providing the option to create additional living spaces. The property also features an oversized 3.5-car heated garage with space for a potential lift ensuring room for all of your cars and seasonal toys. (id:26218)
RE/MAX Hallmark Peggy Hill Group Realty Brokerage
1171 North Shore Drive
Innisfil, Ontario
Top 5 Reasons You Will Love This Home: 1) Beautifully renovated ranch bungalow located within walking distance to Lake Simcoe, boasting an open-concept design, large windows, and cathedral shiplap ceilings, with the added benefit of an option to join a private beach, perfect for those seeking a lakeside lifestyle 2) Gourmet kitchen featuring a stunning 8' island that serves as both a focal point and a practical workspace, sleek stainless-steel appliances, including a high-end gas stove, and luxurious quartz countertops with a beautifully coordinated backsplash 3) Fully renovated bathrooms throughout complemented by modern touches such as in-floor heating and quartz countertops for a sleek and durable finish 4) Fully finished basement offering a versatile space complete with a beautiful recreation room, perfect for relaxing or entertaining guests, along with a spacious office with a large window that let in plenty of natural light 5) In-law capability presented by a fully equipped kitchen in the basement along with a stacked washer and dryer, a cozy bedroom, and a modern bathroom, making it ideal for extended family or rental potential. 2,899 fin.sq.ft. Age 52. Visit our website for more detailed information. (id:26218)
Faris Team Real Estate Brokerage
63 Ferris Lane Unit# G6
Barrie, Ontario
TIRED OF RENTING? CHECK OUT THIS CHARMING HOME CLOSE TO HIGHWAY 400 & BARRIE'S GOLDEN MILE! Welcome home to this charming property in a prime location near everyday essentials. Situated conveniently close to Highway 400, Barries Golden Mile, RVH, schools, and Georgian College, this property offers unparalleled accessibility. Ideal for first-time buyers ready to make the leap from renting to owning, this home features a welcoming single-car garage, ensuring convenience and security. The bright interior boasts generously sized principal rooms adorned with hardwood floors, creating a warm and inviting atmosphere. The kitchen is designed for efficiency and style with a functional layout complemented by a bonus food prep counter or coffee bar for casual entertaining. The primary bedroom includes a double-door closet, offering ample storage space for your wardrobe. Venture downstairs to discover a laundry room with additional storage space. The finished rec room is a highlight and features a walkout to the fenced backyard backing onto the park. Enjoy summer evenings on the large patio amidst perennial accents and a beautiful flowering hydrangea bush. Dont miss out on this incredible opportunity to purchase your very own #HomeToStay. (id:26218)
RE/MAX Hallmark Peggy Hill Group Realty Brokerage
8 Red Oak Crescent
Oro-Medonte, Ontario
SHANTY BAY ESTATE HOME ON NEARLY 1 ACRE, IN-LAW POTENTIAL & OVERSIZED DOUBLE CAR GARAGE WITH A FINISHED LOFT! Welcome to this exquisite residence situated in the highly sought-after Arbourwood Estates in Shanty Bay. Nestled in a tranquil community, this home is within a short drive of a public school, park, and Lake Simcoe. Amenities in North Barrie, including the RVH, Johnson's Beach, shopping, and restaurants, are all conveniently located just a 10-minute drive away. Perfectly placed on a private, tree-lined lot spanning nearly one acre, this home boasts majestic curb appeal with its wrap-around covered front porch, brick exterior, lush landscaping, and a lawn irrigation system. Parking is never an issue with an oversized double-car garage featuring tandem parking for 3 vehicles, complemented by a driveway spacious enough to accommodate up to 15 vehicles. A cozy finished loft above the garage provides an ideal space for guests, a home office, or a workout area. Inside, the immaculate interior offers over 4,400 square feet of well-maintained living space. The kitchen is a chef's delight with elegant pot lights, luxurious granite countertops, a second bar sink, and a built-in double-wall oven. The primary bedroom is a true retreat with a vaulted ceiling, a walk-in closet, and a lavish 5-piece ensuite boasting a soaker tub. Both second floor bathrooms have heated floors. The finished lower level features a second kitchen, providing in-law potential or multi-generational living, while the recreation room showcases a pool table, air hockey table, gas fireplace, and a wet bar serving as the ideal centrepiece for gatherings. Step outside to your own private backyard oasis featuring a spacious deck and a relaxing hot tub. Additional features include an owned water softener and on-demand water heater, a generator, a central vac and a security system. Don't miss your chance to make this exquisite property your #HomeToStay! (id:26218)
RE/MAX Hallmark Peggy Hill Group Realty Brokerage
23b Gray Street
Coldwater, Ontario
NEW MODERN THREE-BEDROOM HOME PLUS FULLY FINISHED 800 SQ. FT. APARTMENT, PERFECT FOR LARGE FAMILIES & INVESTORS! Welcome to 23B Gray Street. This newly constructed home, steps away from downtown Coldwater, offers access to schools, parks, the Coldwater Arena, shopping centers & restaurants. There are 9' ceilings on both floors, and the high-end contemporary design exudes warmth and sophistication. The chef's kitchen, with stainless steel appliances and granite countertops, opens to an inviting living area with a fireplace & a walkout to the deck, enhancing the indoor-outdoor living experience. The lower level apartment mirrors the spacious principal rooms of the upper floor and features radiant floor heating, perfect for potential income or accommodating extended family with a separate side entrance. The property's landscaped exterior, including a spacious backyard, sets the stage for entertaining & relaxation. Sellers are in the final stages of having the apartment in the lower level registered as a legal apartment with the municipality. (id:26218)
RE/MAX Hallmark Peggy Hill Group Realty Brokerage
255 Concession 5 Road W
Tiny, Ontario
Nestled on a flat just over an acre, expansive lot, this Log Bungaloft epitomizes rustic elegance and modern convenience. The home boasts three spacious bedrooms, distributed across the main and upper level, ensuring ample privacy and comfort for the entire family. The heart of the home, a modern kitchen is equipped with stainless steel appliances and a central island, perfect for culinary adventures and family gatherings alike. Large windows throughout the home invite natural light and views of the surrounding mature trees, creating welcoming ambiance.The lower level of this home is a self-sufficient retreat, ideal for extended family or guests. It features two additional bedrooms, a full bathroom, a second kitchen and a luxurious sauna, combining functionality with relaxation. This level offers a unique blend of comfort and privacy, making it perfect for multi-generational living or as a potential income suite. The attention to detail and quality craftsmanship is evident throughout, from the selected finishes to the thoughtful layout. Outside, the property continues to impress with its exceptional amenities. The large lot provides plenty of space for outdoor activities and is adorned with mature trees that offer both beauty and privacy. An above-grade pool invites you to cool off on summer days, while the detached garage offers additional living space, perfect for a studio or guest accommodations. This Log Bungaloft is more than just a home; it's a lifestyle. Whether you're entertaining guests, enjoying family time or seeking a peaceful retreat, this property truly has it all. (id:26218)
RE/MAX Hallmark Chay Realty Brokerage
14 Walter James Parkway
Springwater, Ontario
Welcome to 14 Walter James Parkway, Your Dream Home in Prestigious Cameron Estates! This magnificent all-brick bungalow, custom-built by Lilac Homes, is nestled on a generous 100' x 200' lot and boasts 4,200 sq ft of meticulously finished living space. Designed for luxurious living and ultimate comfort, this home offers 3+2 bedrooms and 3.2 bathrooms. MAIN FLOOR: Step into an open-concept living area bathed in natural light, featuring a living room with a striking floor-to-ceiling stone gas fireplace. The kitchen is a chef's delight, showcasing quartz countertops, a spacious family-sized island, & custom cabinetry. The primary bedroom is a serene retreat with a spa-like ensuite, large walk-in closet, and direct access to a covered porch with powered retractable screens—perfect for bug-free evening enjoyment. Two additional bedrooms share their own wing with a full bathroom, ensuring privacy and convenience. OUTDOOR OASIS: Step out through the double sliding glass doors to your private backyard paradise. The beautifully landscaped yard features a stunning 20 x 40 inground saltwater pool with 3 enchanting waterfalls, multiple entertaining areas, and ample privacy. LOWER LEVEL: The fully finished basement is designed with versatility in mind, offering a potential in-law suite with a private entrance from the garage, a living area, a separate bedroom, and a full bathroom. Enjoy cozy movie nights in the main lower-level room, complete with a wet bar and electric fireplace. Another bedroom with its own 2 pc ensuite and a spacious home gym round out this level. ADDITIONAL HIGHLIGHTS: Insulated triple car garage with basement entry, gas line for potential furnace, and pull-down stairs to a storage loft. Powered rechargeable blinds on most windows. Easy access to golfing, skiing, and shopping. Don’t miss the opportunity to own this exquisite property in Cameron Estates. Schedule your viewing today and experience luxury living at its finest! See Feature Sheet for more info. (id:26218)
Century 21 B.j. Roth Realty Ltd. Brokerage
1532 Champlain Road
Tiny, Ontario
Top 5 Reasons You Will Love This Home: 1) Incredible new build effortlessly emanating a modern design aesthetic at every corner 2) Airy ambiance created by tall 9' ceilings, where each bedroom is adorned with the elegance of tray ceilings, allowing for a move-in ready opportunity 3) Gourmet kitchen with all the trimmings, including gleaming hardwood flooring and stainless-steel appliances 4) Outdoor retreat with a covered back deck, complete with the added luxury of an included hot tub, creating the perfect setting for relaxation 5) Perfect location with breathtaking seasonal water views and a rural setting just a short drive to in-town amenities. Age 2. Visit our website for more detailed information. (id:26218)
Faris Team Real Estate Brokerage
150 Mapleton Avenue
Barrie, Ontario
Discover your dream home at 150 Mapleton Ave. This all-brick raised bungalow is nestled in the sought-after Ardagh Bluffs neighborhood of Barrie. Boasting a newly renovated kitchen, it features a walkout to a deck overlooking a serene ravine. The main level offers 3 spacious bedrooms, including a 4-piece semi-ensuite, and all-new flooring throughout. Enjoy the convenience of inside entry from the double car garage. The fully finished basement adds 2 more bedrooms, a large rec room, a 3-piece bath, laundry, and ample storage space. Situated on an incredible large lot with mature trees and beautiful landscaping, this home backs onto environmentally protected land. Perfectly located within walking distance to schools, a rec center, shopping, and more amenities, this property offers the ideal blend of comfort and convenience. Don't miss out on this exceptional opportunity! (id:26218)
Keller Williams Experience Realty Brokerage
342 Read Avenue
Espanola, Ontario
Looking for a move in ready home, that is close to schools, and shopping? Here it is, 342 Read Avenue. This century home is located in the middle of Espanola, and oozes charm and charisma. This two story brick home boasts 3 bedroom, a full partially finished basement and a fully fenced in backyard. The main floor consists of a large living room / dining room that leads to a private backyard oasis. A large private gazebo is tucked away in the corner of the large fenced yard offering a very private and peaceful area. The large sturdy maple trees in the yard provide an abundance of shade and are great reminders of the history this home has seen. Come and have a look at this home, you will not be disappointed! (id:26218)
Right At Home Realty Brokerage
1 Murphy Street
Hillsdale, Ontario
ENCHANTING RAISED BUNGALOW IN A QUIET NEIGHBOURHOOD ON A SPRAWLING HALF-ACRE LOT! Nestled in the serene Hillsdale neighbourhood, close to Highway 400, this home offers tranquillity and accessibility. Centrally located amidst many amenities, including skiing, hiking trails, snowmobile trails, golf courses, shops, and the sprawling Simcoe County forests, every day promises new adventures at your doorstep. Situated within a short distance of Elmvale, Wasaga Beach, and Barrie, this residence ensures effortless access to abundant conveniences. The half-acre lot features a spacious rear yard with a shed and deck. Inside, neutral tones and large windows create a bright and inviting atmosphere. The open-concept kitchen and dining area seamlessly flow together, featuring a sliding door walkout to the back deck, while the kitchen is equipped with elegant white cabinets and a convenient double sink. The primary bedroom offers a walk-in closet and ensuite with a jetted tub, while two additional bedrooms share a 4-piece bathroom. The finished basement has a separate entrance, a rec room with a fireplace, and a 2-piece bathroom. Experience the epitome of country living with modern comforts in this exceptional #HomeToStay, where every detail is thoughtfully designed to enhance your lifestyle. (id:26218)
RE/MAX Hallmark Peggy Hill Group Realty Brokerage
15 Pratt Road
Barrie, Ontario
Desirable 4 bedroom family home in established East end Barrie. Move your family right in and enjoy the outdoors surrounded by mature trees and soaring maples in a peaceful and relaxing neighbourhood. The open concept main floor kitchen and family dining area is a welcoming space featuring pot lights, maple cabinetry, crown moulding and a walk out to your private fully fenced backyard. You will be astounded by the phenomenal backyard with it's manicured gardens, spacious patio and there is plenty of room for a pool! Separate entrances are ideal for in-law living. The detached heated garage is perfect for the hobbyist. With several updates for you to enjoy and away from all of the hustle and bustle, this home has everything you desire to bring your family home! (id:26218)
Royal LePage First Contact Realty Brokerage
326 Crawford Street
Orillia, Ontario
Just minutes to the beach, boat launch just around the corner, and a relaxing oasis with in-ground pool and spacious decking in your very own backyard; this bright two-storey home is flooded with natural light and has all of the space, character and charm that you could be looking for. Offering three bedrooms on the second floor, one on the main floor and a fifth bedroom in the basement, there is plenty of room for a growing family, or two coming together as one. Craft up your next family meal in the thoughtfully designed kitchen with built-in oven and countertop range while still being able to entertain through the living room featuring a vaulted ceiling and gas fireplace. Enjoy a double door walkout to the deck and backyard from your formal dining room giving the option of sunny or shaded seating areas, a gazebo to BBQ under, and a yard where memories will be made and last a lifetime. A 3pc bathroom upstairs for convenience, and a 5pc bathroom with soaker jet tub on the main level ensures easy access almost directly from the backyard to ensure minimal tracking of wet feet! The separate entrance to the basement from your single car garage offers the potential of an in-law suite, and the fenced in yard will ensure the safety of your four-legged family members. Come check out this gorgeous family home in person, you are sure to fall in love. (id:26218)
Century 21 B.j. Roth Realty Ltd. Brokerage
5 Greenwich Street Unit# 410
Barrie, Ontario
**OPEN HOUSE SAT JULY 6TH & SUN JULY 7TH 12-2PM** You hit the bullseye with this one** Presenting 5 Greenwich Street, Suite 410 at Greenwich Village, Barrie's most desired and serene condominium community. Interior finishes include high-end wide plank laminate flooring and upgraded ceramics throughout, 9' ceilings and in-suite laundry. Extra large, private balcony overlooks a stunning ravine, surrounded by environmentally protected land! Perfect for entertaining and barbecuing. Centrally located, Greenwich Village is under 5 minutes to highway 400, downtown Barrie and Centennial Beach. Conveniently a short walk to the bus stop. Wheelchair accessible. Perfect for those who would like to be in the centre of the city without the hustle and bustle. Perfect for investors or first time buyers. Explore nearby trails and schedule your viewing today to experience this unique Barrie retreat. (id:26218)
Keller Williams Experience Realty Brokerage
900 Bay Street
Gravenhurst, Ontario
Top 5 Reasons You Will Love This Property: 1) Embrace the rarity of acquiring a prestigious, fully tenanted waterfront commercial building nestled within the charming town of Gravenhurst 2) Benefit from the stability offered by three reputable tenants committed to long-term occupancy and enthusiastic about expanding their enterprises within the premises 3) Benefit from a property meticulously cared for, featuring two ground-level units and an additional unit on the second level, offering a range of flexible usage possibilities 4) Situated in a thriving area poised for further development and economic expansion, ensuring sustained profitability and investment potential 5) Explore flexible closing arrangements, including the enticing prospect of owner occupancy. Age 18. Visit our website for more detailed information. (id:26218)
Faris Team Real Estate Brokerage
60 Shanty Bay Road
Barrie, Ontario
Location! Location! Location! Steps from Johnsons Beach, Barrie Yacht Club and the North Shore Trail-perfect for family strolls with the dog, jogging or cycling along the edge of Kempenfelt Bay! This long established area boasts mature trees, larger lots, and many local amenities-Walk to grocery store, pharmacy, walk in clinic, restaurants (+ many more downtown!), hair dressers, cafes, + Gas Stn w/Second Cup, Tim Hortons and excellent schools! Set well back from coveted Shanty Bay Road in the historic Old East End, this stately Fieldstone home sits on an oversized lot (0.304 AC),and offers 4 bdrms, 3 bathrooms + 2 kitchens. Large double garage has entry to both main level + finished bsmt, as well as outdoor space above offering magnificent views of the water!! Lots of room for future expansion and/or development of a secondary dwelling, swimming pool, gazebo etc. This exceptional classic home boasts loads of potential and is ready for your personalization! (id:26218)
Sutton Group Incentive Realty Inc. Brokerage
1474 Gill Road
Midhurst, Ontario
Barrie House Hub presents - 1474 Gill Road in Midhurst. Looking for privacy, look no further. This raised bungalow sits on a large half acre treed lot. When you drive down the long treed driveway you are immediately struck by just how private this property is. Once inside the home the over 2100 square feet of living space is laid out in a thoughtful floor plan. As you go up the stairs you are greeted by an open concept living area. Central to the main level is the beautiful renovated kitchen with huge quartz island and stainless steel appliances. Three bedrooms and a 4 piece bathroom round out the main level of the house. The basement is completely finished and renovated with a gorgeous 3 piece bathroom, large family room and rec room along with another room that could be used as a 4th bedroom. Once outside the home has a very large new deck which is the width of the house and an above ground swimming pool. The back yard is exceptionally deep so the kids will have a lot of memories playing and exploring in the wooded area behind. This is a fantastic private family home waiting for you to come and make some memories. (id:26218)
RE/MAX Hallmark Chay Realty Brokerage
14 Mill Street E
Hillsdale, Ontario
Discover the perfect blend of historical charm and modern convenience in this enchanting century home nestled in the quaint community of Hillsdale. Just a stone's throw from Highway 400, this location provides an effortless 15-minute commute to Barrie, with seamless access to the city beyond, ideal for those seeking a peaceful country setting with city connections. The residence features three beautifully preserved bedrooms that echo the home's rich history, offering comfort and style. The expansive family room is ideal for hosting gatherings, while the cozy living room serves as a serene retreat for relaxation. The generous kitchen is a culinary delight, forming the heart of the home. Situated on nearly half an acre of land, the property boasts ample outdoor space for activities and gardening, making it a perfect canvas for your landscaping aspirations. It also includes a workshop and shed, enhancing its charm and utility. One of the home's highlights is the authentic covered wrap-around porch, providing a picturesque setting to enjoy tranquil mornings and peaceful evenings, surrounded by the beauty of Hillsdale. This home is more than just a place to live; it's a slice of paradise that masterfully blends the allure of the past with the comforts of modern living, offering a unique lifestyle where historical charm meets contemporary convenience. (id:26218)
Century 21 B.j. Roth Realty Ltd. Brokerage
585 Westplain Road
Roblin, Ontario
Welcome to this bright, updated family home. It features 3 Bedrooms, 2 Bathrooms, spacious family areas, & ample room for comfortable living. The modernized, updated kitchen shines, while the main floor laundry/mudroom offers convenient access to the fenced yard. Entertain in the expansive dining area, complimented by a bright, generous two-story foyer. Retreat to the large master bedroom and pamper yourself in the newer ensuite bathroom! Large driveway, loads of room for vehicles and toys...! Great, attached 2 car garage. Separate Barn with workshop and loft areas. SELLER MAY BE WILLING TO ASSIST A QUALIFIED BUYER WITH THEIR MORTGAGE FINANCING! (id:26218)
Century 21 Percy Fulton Ltd.
165 Bishop Drive
Barrie, Ontario
Incredible 5 year old 2 Story Hedbern Home in desirable Ardagh Bluffs. Close to all amenities and highways. This home is done to the nines with an open concept main floor featuring 9 ft ceilings, quartz countertops, top of the line appliances, a large kitchen island, gleaming hardwood floors, and pot lights. Walk out to the upper-tier composite deck. Large bright windows. A charming oak staircase leads to the upper level, boasting 4 large bright bedrooms and Laundry. The primary bedroom has a frameless glass walk-in shower. Large 4 pce bath as well. Huge bright, unspoiled basement with large walk out to fully landscaped yard. 3 pce rough-in bath. Huge in law potential. Fully fenced incredible yard, modern interlock, spectacular gardens. Very Private. As for extra features: voice and APP CONTROLLED lights that work in the main floor, upper hallway, Ecobee furnace with air exchanger, fridge (see what's inside while grocery shopping). A fridge also has reverse osmosis directly connected Watch the progress of your washer and dryer. App controlled front door lock/unlock, wifi home and outside. Water purification system. There are two entries to the backyard with Roman Stairs between homes. The yard includes electrical outlets on the garden porch and inside the modern shed. Custom-built deck with wrap-around stairs. Composite decking boards, uniquely designed. Two-Tier Entertainment outside with over 1000 sq ft of modern interlock vegetable garden, bee garden and BBQ under roof. Oversized, organized Garage has an electric Bike lift, garage door openers. Over $150,000 in upgrades to make this an at-home paradise. See Video Tour for more. (id:26218)
Century 21 B.j. Roth Realty Ltd. Brokerage
17 Kingbrook Court
Gravenhurst, Ontario
This beautiful ranch bungalow is located in sought after neighbourhood walking distance to Beechgrove Public School and situated on a cul-de-sac. Close to Muskoka Sands Beach and the prestigious Taboo Golf Course, its great for families with young children. Walk into the spacious entrance way leading to open concept great room with cathedral ceilings, beams and pot lighting throughout. Feature walls in the living room, hallway and Primary Bedroom. Designer concept kitchen with under counter lighting, quartz counter tops and island with great seating and lots of storage. Great dining space with walk out to backyard. Living area features wall electric fireplace adding warmth and ambiance to the room. 3 bedrooms and 2 full baths on the main floor with 2 addition bedrooms in the lower level. Main floor laundry, mudroom and walk in from garage. Full basement partially finished with 2 bedrooms and framed in for additional bedroom along with family room, rough in bathroom and storage room. Large treed backyard, great for summer fires and relaxing. This house is a must see. (id:26218)
Coldwell Banker The Real Estate Centre Brokerage
215 Grove Street E
Barrie, Ontario
ATTENTION FIRST-TIME HOME BUYERS! Here is your chance to own this great 3-bedroom semi-detached bungalow centrally located in Barrie. Location is forefront, walking distance to schools, parks, public transit, Georgian College, RVH hospital and shopping and dining amenities! You're also just a short drive from HWY 400/11 access, making this a great location for commuters as well. The interior of this home offers a spacious living room and dining room, bright kitchen with breakfast room, 3 bedrooms as well as a 4pc bath, all carpet free! The lower level is an expansive untouched space just waiting for your vision and design! A great opportunity to add an amazing amount of finished living space to this already spacious home! The fenced backyard offers the perfect space for your kids and pets to play with mature trees offering shade and privacy. The possibilities are endless with this great home, book your private tour today! (id:26218)
RE/MAX Hallmark Chay Realty Brokerage
3253 Butler Place
Niagara Falls, Ontario
Welcome to this beautiful 3-bedroom, 2-bathroom brick bungalow offering the perfect blend of classic charm and modern convenience. Step inside and be greeted by new vinyl floors that flow throughout the home, creating a seamless and stylish look. The spacious living room is a bright and inviting space, featuring a large window that fills the room with natural light. Walk into the beautiful eat-in kitchen, complete with newer cabinets, backsplash, built-in dishwasher . For those who love to relax and unwind, the spacious rec room is the perfect spot. Cozy up to the gas stove on the brick hearth and enjoy your favorite book or movie. The rec room offers a versatile space that can be used for entertaining, hobbies, or simply relaxing. This home is equipped with a newer furnace and air conditioner, both replaced in 2022 ensuring year-round comfort and energy efficiency. Outside, you'll find a large covered carport with an attached deck, providing a great outdoor space for barbecues and gatherings. The convenient side entrance makes coming and going a breeze. The double concrete driveway offers plenty of parking space, while the private backyard is perfect for gardening, play, or simply enjoying the outdoors. Located just minutes from all major attractions, highways, and shopping, this home offers both convenience and tranquility. (id:26218)
Ipro Realty Ltd.
1252 Shore Acres Drive
Gilford, Ontario
Opportunity to lease a large estate in Gilford. Backing onto Harbour View Golf Course and a short walk to Kon Tiki Marina/ Cook's Bay/ Lake Simcoe, this home is a haven for those who appreciate the outdoors. The property features an inground pool, multi-level decks, hot tub, fire pit and a fully fenced in yard. Inside, the house boasts three generously sized bedrooms, along with a versatile loft area that caters to a variety of needs, be it a bedroom, home office, a playroom, an artist's retreat. What would you use the space for? The primary suite offers an escape from the hustle, overlooking the golf course and backyard, lot's of closet space and a beautifully renovated private ensuite with large walk in shower. This property isn't just a home; it's a lifestyle waiting to be embraced. Do not wait, schedule your private tour today. (id:26218)
Century 21 B.j. Roth Realty Ltd. Brokerage
41 Forest Circle
Tiny, Ontario
Your Dream Home in This Beachside Community – 41 Forest Circle, Tiny Welcome to 41 Forest Circle, nestled in the picturesque community of Lafontaine Beach in Tiny. This exquisite 3-bedroom, 2.5-bathroom home combines fine finishes with the charm of Georgian Bay living, just a short walk from the beach. Property Features: - Primary Suite: Located on the main floor, featuring a spacious ensuite bathroom with double sinks and a standalone tub, plus a walk-in closet. - Additional Bedrooms: Two large upstairs bedrooms, each with walk-in closets, perfect for family or guests. - Kitchen & Dining: A huge kitchen designed for culinary adventures, complemented by a large formal dining room and a generous pantry with automated lights. - Outdoor Living: Situated on a sprawling lot with a stamped covered porch, ideal for relaxation and entertaining. - Seamless Metal Roof and Siding: Durable and low-maintenance, adding to the home’s appeal and longevity. - Basement: Full-height unfinished basement with a cold cellar, awaiting your creative touch. - Awaiting Tarion Registration: Ensuring peace of mind with this move-in-ready home. Experience the tranquility of beachside living combined with the convenience of being just a short stroll from the beach. Imagine yourself living in this beautiful, well-appointed home, enjoying both the serene surroundings and the quiet street in this peaceful beachside community. Embrace the Georgian Bay lifestyle and make this dream home your reality. Don't miss out on this unique opportunity to make 41 Forest Circle your dream home. (id:26218)
Century 21 B.j. Roth Realty Ltd. Brokerage
90 William Duncan Road Road
Toronto, Ontario
This stunning 5-bedroom, 4-bathroom home boasts a beautiful open concept layout perfect for family living. The spacious kitchen features stainless steel appliances (fridge, stove/oven, dishwasher, over the range microwave/fan) and opens up to a deck overlooking the backyard. The main foor also includes a convenient 2-piece powder room and a cozy living room.The second foor offers two bedrooms with closets, a 4-piece washroom with shower/tub combination, and two bedrooms with a balcony that is currently being used as a kids toy room. The third foor includes two more bedrooms with closets, and another 4-piece washroom.On the fourth foor, you will fnd the luxurious primary suite complete with a balcony, 5-piece ensuite bathroom with double sinks and linen storage, and his and hers walk-in closets for ample storage space.The basement is currently unfnished, providing endless potential for additional living space or storage. Don't miss the opportunity to make thisbeautiful home yours! (id:26218)
Keller Williams Experience Realty Brokerage


