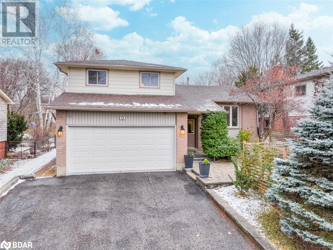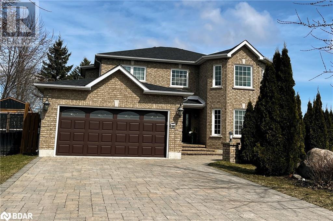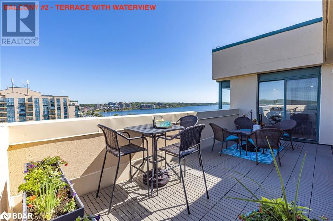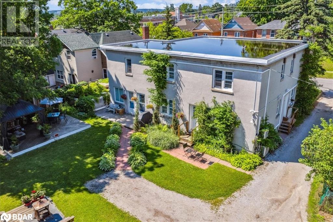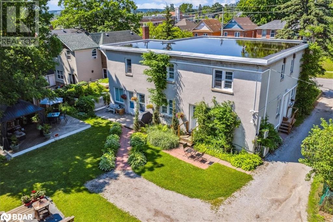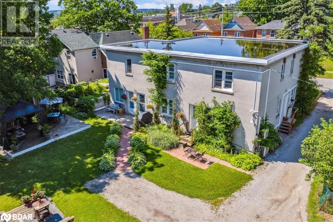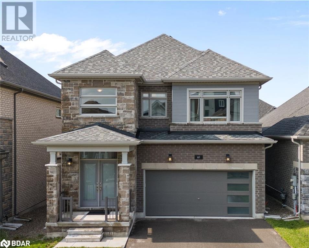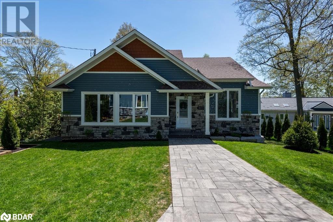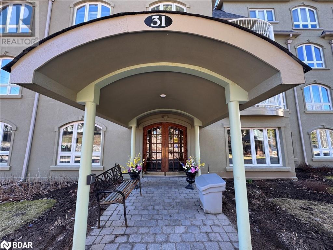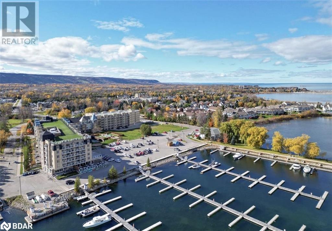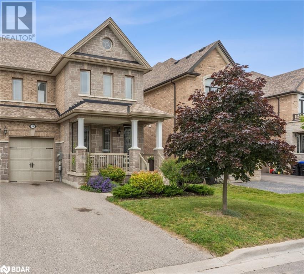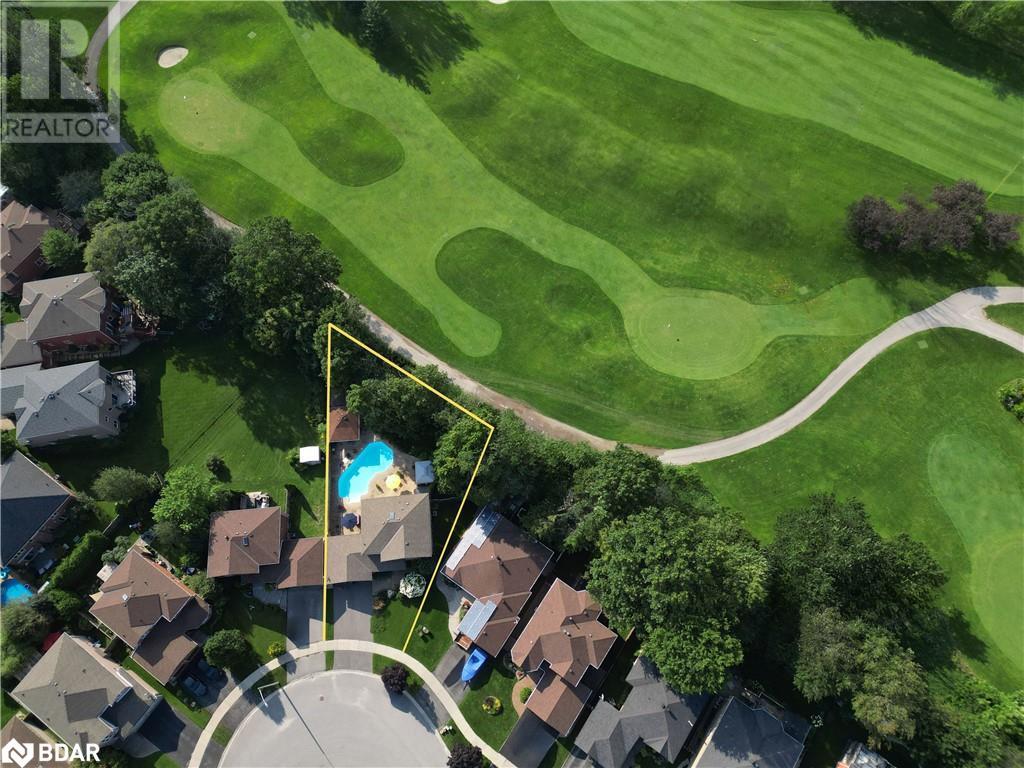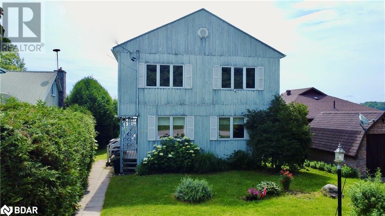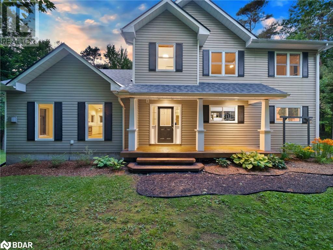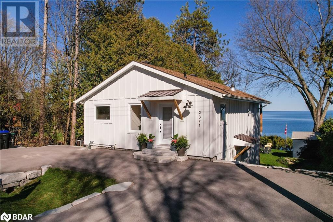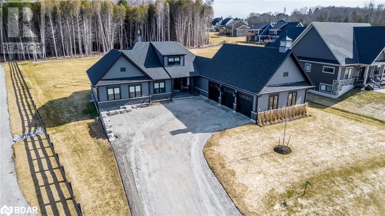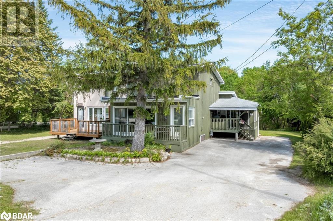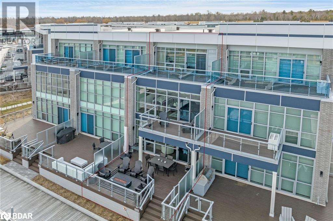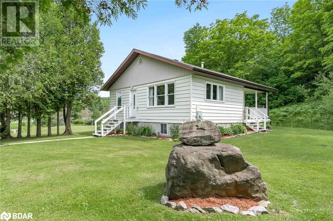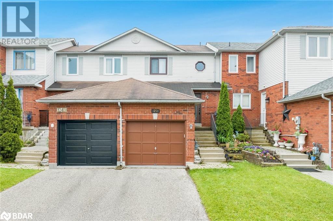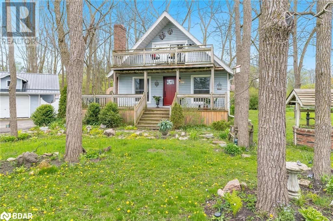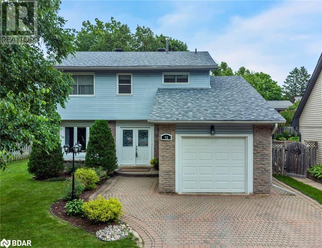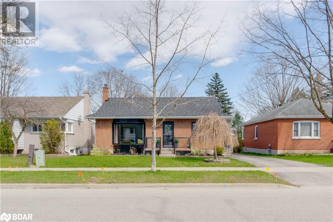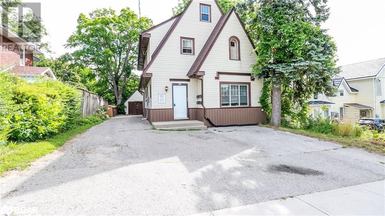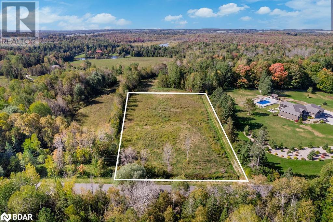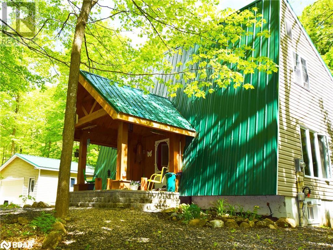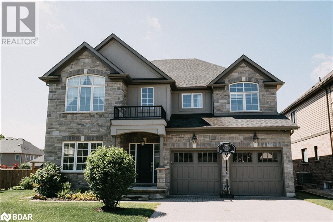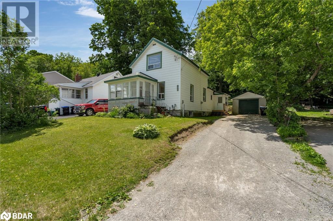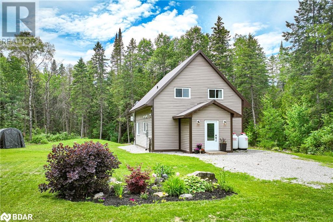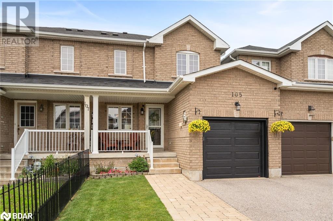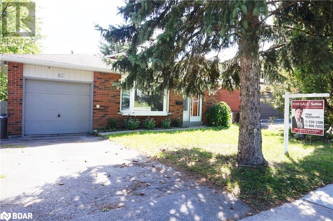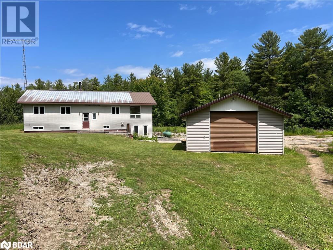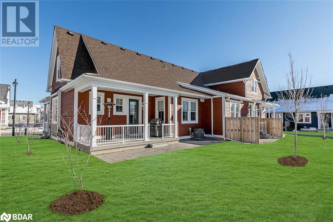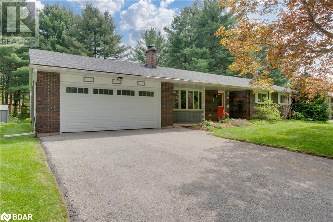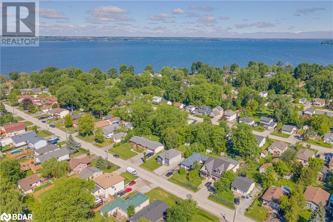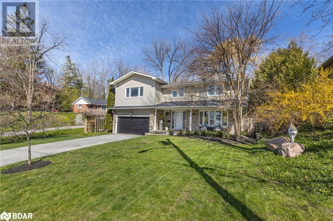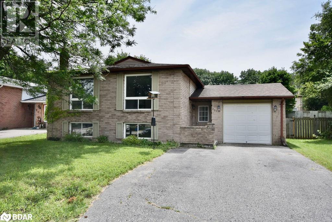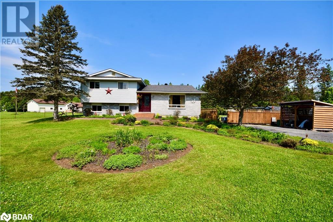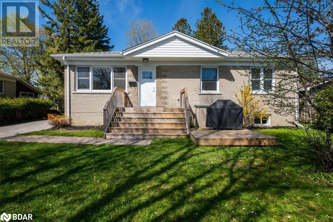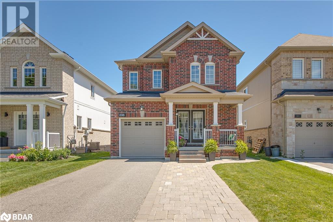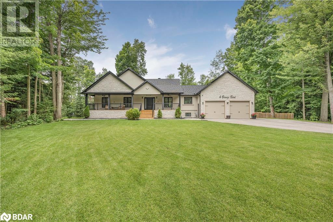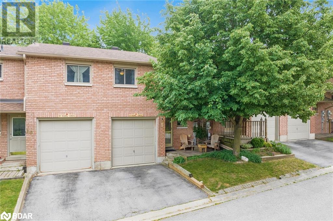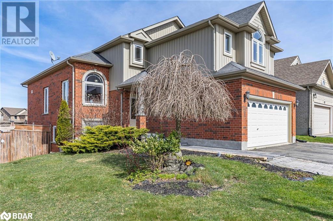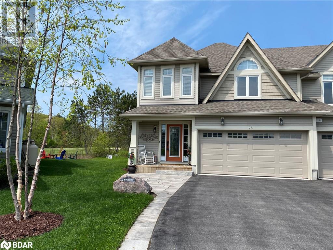8291 4th Line
Essa Township, Ontario
Approximately 64 acres of possible residential development land within the Settlement area of Angus. Excellent potential for large developer/builder with river frontage on the Nottawasaga River and Willoughby Road. Call L.A for further details. (id:26218)
Royal LePage First Contact Realty Brokerage
20 Symond Avenue
Oro Station, Ontario
A price that defies the cost of construction! This is it and just reduced. Grand? Magnificent? Stately? Majestic? Welcome to the epitome of luxury living! Brace yourself for an awe-inspiring journey as you step foot onto this majestic 2+ acre sanctuary a stones throw to the Lake Simcoe north shore. Prepare to be spellbound by the sheer opulence and unmatched grandeur that lies within this extraordinary masterpiece. Get ready to experience the lifestyle you've always dreamed of – it's time to make your move! This exquisite home offers 4303 sq ft of living space and a 5-car garage, showcasing superior features and outstanding finishes for an unparalleled living experience. This home shows off at the end of a cul-de-sac on a stately drive up to the grand entrance with stone pillars with stone sills and raised front stone flower beds enhancing the visual appeal. Step inside to an elegant and timeless aesthetic. Oak hardwood stairs and solid oak handrails with iron designer spindles add a touch of sophistication. High end quartz countertops grace the entire home. Ample storage space is provided by walk-in pantries and closets. Built-in appliances elevate convenience and aesthetics. The Great Room dazzles with a wall of windows and double 8' tall sliding glass doors, filling the space with natural light. Vaulted ceilings create an open and airy ambiance. The basement is thoughtfully designed with plumbing and electrical provisions for a full kitchen, home theatre and a gym area plumbed for a steam room. The luxurious master bedroom ensuite features herringbone tile flooring with in-floor heating and a specialty counter worth $5000 alone. The garage can accommodate 4-5 cars and includes a dedicated tall bay for a boat with in floor heating roughed in and even electrical for a golf simulator. A separate basement entrance offers great utility. The many features and finishes are described in a separate attachment. This home and setting cant be described, It's one of a kind! (id:26218)
Century 21 B.j. Roth Realty Ltd. Brokerage
7426 Island View Street
Washago, Ontario
You owe it to yourself to experience this home in your search for waterfront harmony! Embrace the unparalleled beauty of this newly built waterfront home in Washago, where modern sophistication blends seamlessly with nature's tranquility. In 2022, a vision brought to life a place of cherished memories, comfort, and endless fun. This spacious 2206 sq/ft bungalow showcases the latest construction techniques for optimal comfort, with dramatic but cozy feels and efficiency. Sunsets here are unparalleled, casting breathtaking colors over the sandy and easily accessible waterfront and flowing into the home to paint natures pallet in your relaxed spaces. Inside, soaring and majestic cathedral ceilings with fans create an inviting atmosphere, while oversized windows , transoms and glass sliding doors frame captivating views. The kitchen features custom extended height dramatic cabinetry, a large quartz island with power and stylish fixtures. Privacy fencing and an expansive back deck offer maximum seclusion and social space. Meticulous construction with engineered trusses and an ICF foundation ensure energy efficiency. The state-of-the-art Eljen septic system and a new drilled well with advanced water filtration and sanitization systems provide pristine and worry free living. 200 amps of power is here to service your needs. Versatility defines this home, with a self-contained safe and sound unit featuring a separate entrance, perfect for extended family or income potential. Multiple controlled heating and cooling zones enhance comfort with state of the art radiant heat for maximum comfort, coverage and energy efficiency. Over 10+ parking spaces cater to all your needs. The old rail line is decommissioned and is now a walking trail. Embrace the harmony of modern living and natural beauty in this fun filled accessible waterfront paradise. Act now to make it yours. (id:26218)
Century 21 B.j. Roth Realty Ltd. Brokerage
43 Shoreview Drive
Barrie, Ontario
Extensive renovations are DONE, and this house is READY for YOU in the heart of Barrie's prestigious East End! We're talking about a four-bedroom masterpiece, meticulously crafted for comfort and timeless charm. The kitchen? Oh, it's not just a place for meals—it's a hub of warmth, bathed in the glow of stylish pot lights. With over 2000 sq ft of smartly designed living space, this place oozes casual elegance. Heated floors in the family room? Yeah, we've got that extra coziness dialed in. But wait, there's more! A unique second entrance adds versatility to your lifestyle—whether it's a chill space for family, or a spot to welcome friends in style. And the location? Unbeatable. We're talking a short walk from Johnson's Beach, the Barrie Yacht Club, North Shore trail, shopping, local eateries, schools, and the lively downtown core. RVH and Hwy 400? Minutes away for that breezy city connection. Now, let's talk about the neighborhood—Shoreview Drive, the crème de la crème street of Barrie's East End. These homes are custom masterpieces, with some hitting a cool $1,500,000. Just a stroll away from Lake Simcoe and its inviting beaches, this neighborhood blends natural beauty with sophistication. Convenience? You've got it. A quick drive to RVH hospital and easy access to the bustling HWY 400 put you in the sweet spot of seamless connectivity. And if you're craving the downtown vibe of Barrie, it's a stone's throw away—a vibrant epicenter of shopping, dining, and cultural delights. But here's the real magic—the neighbourhood's character. Mature lots, towering trees, and a vibe that screams refinement. Welcome to the epitome of East End living on Shoreview Dr—where every home tells a story of luxury, and the street is a runway for a life well-lived. Make yourself at home in a place where every detail shouts comfort, practicality, and the unmistakable charm of Barrie's East End. Live the easygoing lifestyle, one step at a time in this irresistible home. (id:26218)
Century 21 B.j. Roth Realty Ltd. Brokerage
39 Whitfield Crescent
Elmvale, Ontario
Welcome to this stunning all-brick, 2462 sq ft., 2-storey home located in the quaint town of Elmvale, where luxury, comfort, and convenience converge effortlessly. Perfectly situated just 10 minutes from the shores of Wasaga Beach, and a quick 20-minute drive to Barrie and Midland. Step into this bright and spacious 4 bedroom, 3+1 bathroom home, adorned with sleek vinyl flooring throughout. Updated kitchen with stainless steel appliances ,quartz countertops & decorated in the latest colors of royal blue and white with gold handles plus a white subway tile backsplah, & walkin pantry. Located next to the diningroom & main floor sunken family room with gas f/p. Walkout to the outdoor fenced oasis complete with 15X30' heated salt water pool, and unistone patio. Pool deck is large enough for lounge chairs, perfect for relaxation. Maintained gardens, and playhouse with sand box for the children. The master suite offers a private escape with an ensuite bathroom and sizable walk-in closet. Partly finished basment, with den, 4 pc bath , gas f/p , rec room area that requires some finishing. Awsome unistone driveway, fits 8 cars plus two in the double car garage, which has an inside entry to the laundry/mud room. Walk to school, park and main street. Arrange your viewing today and make this dream home yours.The owners of this home have completed many upgrades in the past few years. Just a few to mention are: roof 2022, 15x30' salt water pool with decking, stairs and heater, vinyl flooring & freshly painted throughout, powder room vanity, all new toilets, sump pump, garage door opener, kitchen quartz counter, ceramic backsplash, taps, and appliances, fireplace stone, and custom blinds. Immediate possession is avaiable, why not have this lovely pool to enjoy all summer. (id:26218)
Right At Home Realty Brokerage
75 Ellen Street Unit# 1702
Barrie, Ontario
Welcome to unit 1702, a penthouse unit in 75 Ellen St! This fully renovated 2 bed, 2 bath luxury unit offers 980 sqft of indoor living space with panoramic views of Barrie's beautiful waterfront from every angle. Enjoy an expansive outdoor living space with a separate balcony off of each bedroom and a grand outdoor terrace, complimented by an open concept layout that makes this property an entertainer's dream. Relax while watching the sunset or enjoy a glass of wine under the stars. Located just steps from the beach and marina, and all of Barrie's best dining - this condo provides the ultimate blend of luxury and convenience. Both generously sized bedrooms are outfitted with expansive walk in closets. The opportunity to wake up to Barrie's beautiful waterfront makes this unit one you won't want to miss! This unit has 2 owned parking spots, a gym, pool, hot tub, billiard room, library, guest suite and common room right at your finger tips! (id:26218)
RE/MAX Hallmark Chay Realty Brokerage
15 Parkside Drive Unit# 1
Barrie, Ontario
Enjoy The Easy Life Style Of A Life Lease In Downtown Barrie By The Water. Have Your Retirement Your Way In What Used To Be A Family Residence. You Feel Right At Home In This Gorgeous 2 Story Building With A Lush Garden Suite 1 Dedicated Deck Incased In Mature Trees A Few Minutes Walk Down To The Lake. A Prime Downtown Location With All The Shops And Restaurant You Desire. Suite 1 Is West Facing With A Beautiful View And Open Concept Layout With Galley Kitchen, Large Living Room, Separate Dining Space And A Well Appointment Bedroom And A 4Pc. Bath. Parkside Boutique Suites Offers A Curated Approach To Your Living Needs With Customized Service On Suite. Brochure Available Upon Request. (id:26218)
RE/MAX West Realty Inc.
15 Parkside Drive Unit# 4
Barrie, Ontario
Enjoy The Easy Life Style Of A Life Lease In Downtown Barrie By The Water. Have Your Retirement Your Way In What Used To Be A Family Residence. You Feel Right At Home In This Gorgeous 2 Story Building With A Lush Garden With Suite 4 Dedicated Patio Incased In Mature Trees A Few Minutes Walk Down To The Lake. A Prime Downtown Location With All The Shops And Restaurant You Desire. Suite 4 Is South Facing With An All In Open Concept Layout Design Which Features Eat - In Kitchen With A Massive Central Island. Living Room With A Corner Fireplace And A Well Appointment Bedroom and 4Pc Bath. Radiant In Floor Heating Parkside Boutique Suites Offers A Curated Approach To Your Living Needs With Customized Service On Suite. Give Us A Call Today For Your Life Lease On Site Consultation And A Showing. Brochure Available Upon Request. (id:26218)
RE/MAX West Realty Inc.
15 Parkside Drive Unit# 2
Barrie, Ontario
Enjoy The Easy Life Style Of A Life Lease In Downtown Barrie By The Water. Have Your Retirement Your Way In What Used To Be A Family Residence. You Feel Right At Home In This Gorgeous 2 Story Building With A Lush Garden And Suite 2 Dedicated Deck Incased In Mature Trees A Few Minutes Walk Down To The Lake. A Prime Downtown Location With All The Shops And Restaurant You Desire. Suite 2 Is East Facing Overlooking An English Garden And Open Concept Layout Features Eat - In Kitchen With Central Island And Stainless Steel Appliances, Large Living Room And A Well Appointment Bedroom And A 4Pc. Bath. Parkside Boutique Suites Offers A Curated Approach To Your Living Needs With Customized Service On Suite. Brochure Available Upon Request. (id:26218)
RE/MAX West Realty Inc.
61 Olympic Gate
Barrie, Ontario
Discover the epitome of modern living in the new Bear Creek Ridge Community with this stunning two-storey home. Located at 61 Olympic Gate, this residence feels brand new and exudes model-home elegance. Offering over 2,100 square feet of living space, this property features 3 bedrooms, 2.5 bathrooms, a double car garage, and a spacious driveway. The interior boasts engineered hardwood flooring, complemented by oak staircases that lead both upstairs and downstairs. With 9-foot ceilings and large windows, the home is bright and airy. The gourmet kitchen is equipped with stone countertops, a large chef’s pantry, undermount cabinet lighting, and stainless steel appliances. The living room features a cozy gas fireplace, and the convenience of having laundry facilities on the second floor cannot be overstated. The luxurious primary ensuite includes a glass walk-in shower and a deep soaker tub, adding a touch of spa-like tranquility to your daily routine. Motorized window coverings provide both style and ease. The exterior of the home is just as impressive with its sophisticated blend of stone and brick facade. A contemporary garage door and a fully fenced yard enhance the home's curb appeal. The covered back porch is perfect for entertaining in any weather, offering a wonderful outdoor living space. Nestled in a vibrant neighborhood, Bear Creek Ridge offers an ideal family setting. Enjoy the surrounding walking trails, and benefit from the proximity to schools, shopping, and quick access to Highway 400. This home serves as your gateway to cottage country, just 30 minutes from horseshoe, 1 hour to the Muskokas and conveniently close to winter activities with easy access to Blue Mountain. Schedule your viewing today and envision your new lifestyle in this exceptional home. Offers Accepted Any Time. (id:26218)
Century 21 B.j. Roth Realty Ltd. Brokerage
38 River Ridge Road
Barrie, Ontario
Top 5 Reasons You Will Love This Home: 1) Lovely five bedroom, 2-storey solid brick home situated in the tranquil Kingswood area of Barrie 2) Boasting generously sized bedrooms, including a primary bedroom with a sitting area and a 4-piece ensuite, along with convenient inside entry from the garage through the main level laundry room 3) Finished basement showcasing a well-sized recreation room, an additional bedroom or versatile space, a bar area, and a storage room 4) Landscaped and fully fenced exterior complemented by a stamped concrete driveway and walkway, a newer roof (2022), a front porch, and a large wood deck in the backyard 5) Well-maintained home ready for viewing and just a short distance from an array of diverse amenities. 3,077 fin.sq.ft. Age 34. Visit our website for more detailed information. (id:26218)
Faris Team Real Estate Brokerage
68 Heyden Avenue
Orillia, Ontario
Discover the allure of lakeside luxury in Orillia with this custom-designed waterfront home on the shores of Lake Simcoe. No detail has been left untouched! Step inside to find plank hardwood floors and ambient natural light connecting the open-concept living areas. The spacious living and dining rooms feature a custom-built wall with a television mount and cozy gas fireplace. The gourmet kitchen boasts quartz countertops, premium fixtures and appliances, a sizable island, serving area, coffee bar, and a walkout to the covered upper deck. Retreat to the primary lakeside bedroom with floor-to-ceiling walk-in closet, walkout to upper deck, and a luxury 5-pc ensuite complete with soaker tub, walk-in shower, and double sinks. Upstairs, the two bedrooms and connected bathroom offer stunning lake views, with a conveniently located laundry room. The lower level with walkout features an expansive family/rec room with a walkout, a 4th bedroom with 3-pc ensuite, and ample storage space. Outside, enjoy your own waterfront oasis with armour stone, professionally landscaped, firepit, covered gazebo and 50 feet of prime waterfront (eastern exposure) with deep water docking and protected water by Grape Island, making this property easy to enjoy swimming, boating, sea-dooing, or waterskiing. Other features include the heated detached garage with a loft living/work space perfect for home office or guest accommodations along with ample parking that make this home easy to manage plenty of family and friends. Experience the best of waterfront living in this quiet highly desirable waterfront neighourhood within the city limits of Orillia. (id:26218)
RE/MAX Right Move Brokerage
31 Dairy Lane Unit# 102
Huntsville, Ontario
Main floor waterfront Condo on the banks of the Muskoka River within walking distance of the Heart of Downtown Huntsville. River views from this spacious 1150 sq ft, open concept, 2 bedroom, 2 bath , provides ample space for comfortable living. The allure of riverfront living is ever present, with both bedrooms offering spectacular views of the Muskoka River. Imagine waking up to the gentle murmur of flowing water and the sight of sunlight dancing across the tranquil surface. Each bedroom and main living area also off convenient walkouts to the riverside covered balcony, where mornings begin with a cup of coffee and evenings unwind with the mesmerizing hues painting the sky. Practicality meets luxury with main floor laundry facilities, ensuring effortless convenience for everyday chores. Exclusive use of a 4' x 6' storage locker and 1 space in the underground parking. Embrace the essence of Muskoka living and make this riverside retreat, that provides access to a 4 lake chain, your own. (id:26218)
Sutton Group Incentive Realty Inc. Brokerage
Coldwell Banker Thompson Real Estate
9 Harbour Street E Unit# 3112/3114
Collingwood, Ontario
Welcome to Living Waters Resort, where luxury living meets shared ownership amidst unparalleled amenities. With our fractional 1/17th ownership opportunity, you can indulge in the lavish comforts of a 2-bedroom unit featuring 2 3-piece bathrooms and 2 kitchens complete with quartz counters and stainless steel appliances. Enjoy the serenity of your own private balcony, boasting unobstructed views of the majestic Georgian Bay. Rest assured, your unit comes fully furnished and equipped, all meticulously maintained by the Resort for your convenience. As a resident, you'll have exclusive access to our extensive array of amenities, including a pristine pool area, a serene rooftop deck/garden, a state-of-the-art gym, a tantalizing restaurant serving delectable cuisine, a rejuvenating spa, and much more. Don't miss out on this unparalleled opportunity to experience luxury living at its finest. Contact us today for more details and secure your slice of paradise at Living Waters Resort. (id:26218)
Keller Williams Experience Realty Brokerage
38 Walker Blvd Boulevard
Alliston, Ontario
Welcome to this stunning all-brick and stone accents End unit townhouse located in the heart of Alliston. The open concept layout connects the kitchen, living and dining area, with soaring 9’ ceilings and tall 8’ doors, A main floor office is perfect for remote work. This immaculate home has laminate and tile floors throughout the main level. SS appliances with Gas Stove (Electric available too), Quartz countertops, and a breakfast bar for entertaining. Living room has built in Electric fireplace the shelving and wall unit are included. The primary bedroom has a walk in closet with built in organizers, the 4 pce bath has separate shower and soaker tub, quartz countertops. Three other spacious bedrooms provide plenty of room for family and guests. A 2nd floor laundry with sink and storage cupboards. The basement is unfinished with 9’ceilings a rough in for a 4pce bath, cold room, lots of room to add additional living space. Attached garage with inside entry. Serene backyard featuring a charming gazebo, Fruit trees, perennial, and vegetable gardens for the avid gardener. Ideally located within walking distance of schools, shopping, parks, restaurants, the growing community of Alliston offers many outdoor opportunities with Earl Rowe Provincial Park nearby, multiple golf courses, Nottawasaga Inn and Resort, community centre, Pools and Splash Pad, Stevenson Memorial Hospital. (id:26218)
Exp Realty Brokerage
36 Crompton Drive
Barrie, Ontario
Welcome to the very best of Barrie's Country Club Estates! Offered on the market for the first time ever, 36 Crompton Drive is an oasis for golfers and fun-seekers alike. Backing directly onto the prestigious Barrie Country Club, this thoughtfully landscaped property has picture perfect views of the course and boasts an 18,500 gallon in-ground salt water swimming pool, hot tub, pool house with bar, gazebo and 2 fire pits. Step inside for a glance at refined elegance in this newly renovated two-storey home, equipped with fully refinished floors, lighting, kitchen, living room, primary suite and modernized bathrooms. You're going to love entertaining in your basement multimedia room- complete with wetbar, 3 Napoleon torch fireplaces, washroom, laundry & spacious guest suite. Here's your chance to own this incredible property in a great community! (id:26218)
Century 21 B.j. Roth Realty Ltd. Brokerage
729 Woodland Drive
Oro-Medonte, Ontario
OPPORTUNITY ABOUNDS WITH THIS 4 BEDROOM / 2 BATHROOM LAKE SIMCOE OFFERING * PERCHED ABOVE THE SHORES OF PICTURESQUE LAKE SIMCOE, THIS PROPERTY OFFERS COMMANDING VISTAS OF THIS LARGE CENTRAL ONTARIO LAKE * UPON ENTERING THE SPACIOUS MAIN FLOOR LIVING AREA, OVERSIZED WINDOWS AND SLIDING DOORS FRAME THE BEAUTIFUL PANORAMA OF THE LAKE WHILE FILLING THE HOME WITH ABUNDANT NATURAL LIGHT * THE OPEN FLOOR PLAN INTEGRATES THE LIVING, DINING AND KITCHEN AREA PROVIDING AN IDEAL SPACE FOR BOTH RELAXING AND ENTERTAINING * THE SECOND FLOOR OF THE DWELLING CONTAINS FOUR LARGE BEDROOMS WITH A CENTRAL MAIN BATHROOM WITH SOAKER TUB * OUTSIDE, BOTH A SPACIOUS DECK AND BOATHOUSE DECK OVERLOOK THE SHORELINE, PERFECT FOR YOUR MORNING COFFEE OR AFTERNOON COCKTAILS * THE EXISTING BOAT HOUSE OFFERS A DRY SINGLE BOAT STORAGE BAY WITH MARINE RAILWAY SYSTEM * TAKE THIS OPPORTUNITY TO REFRESH AND UPDATE THINGS TO YOUR OWN PERSONAL NEEDS AND TASTES AND EMBRACE THE WATERFRONT LIFESTYLE YOU'VE BEEN WAITING FOR * THE SHINGLES WERE PROFESSIONALLY STRIPPED AND REPLACED IN MAY 2024 * THE PROPERTY IS SERVICED WITH HIGH SPEED INTERNET, FORCED AIR NATURAL GAS HEAT AND CENTRAL AIR * CONVENIENTLY SITUATED TO THE HIGHWAY 11 CORRIDOR, OPP HEADQUARTERS, HYDRO ONE FACILITIES, GEORGIAN COLLEGE, LAKEHEAD UNIVERSITY AND MANY MORE AMENITIES * (id:26218)
Century 21 B.j. Roth Realty Ltd. Brokerage
1020 Sutherland Way Way
Severn Bridge, Ontario
This stunning home, set on a private 1.1-acre lot, offers over 2,500 sq ft of living space and has been extensively updated this past year. With 3+1 bedrooms and 4 bathrooms. The main level features an open concept design with spectacular vaulted ceilings, abundant natural light, and a newly updated kitchen with quartz countertops, refaced cabinets, backsplash and modern fixtures. The new white oak wide plank flooring adds warmth and comfort throughout the home. Upstairs, the spacious primary bedroom includes a walk-in closet and a recently renovated 3-piece ensuite with a gorgeous walk-in shower and custom vanity (2024). Two additional bedrooms, a four-piece bath, and a convenient laundry room complete the upper level. The fully finished basement with a walkout leads to an outdoor oasis, perfect for relaxation with a hot tub, campfire area, and peaceful surroundings. Additional highlights include a screened-in sitting area off the kitchen, an extra deck below, and a 26x24 fully insulated garage equipped with a propane heater and its own thermostat. The garage has direct entry into a large mudroom for added convenience. This home is in a fantastic rural neighbourhood, providing incredible privacy but also surrounded by well-kept estate homes. The location is great, only 15 minutes from both Orillia and Gravenhurst, and less than 10 minutes to reach Sparrow Lake. (id:26218)
RE/MAX Hallmark Chay Realty Brokerage
2371 Lakeshore Road E
Oro-Medonte, Ontario
Welcome to this beautifully renovated bungalow, perfectly positioned on the inviting shores of Lake Simcoe. This home is an ideal retreat for those who cherish waterfront living with modern comforts. Completely remodeled from top to bottom this cottage or waterfront home is practically brand new inside and out. Upon entering, you are welcomed into a spacious open-concept area, where stunning lake views meet high-end finishes. The kitchen boasts quartz countertops and new stainless steel appliances, creating a stylish and functional space for cooking and entertaining. Adjacent is the living and dining area, complete with a new gas fireplace, adding warmth and ambiance to the room. The home features two large bedrooms, ample space for family and guests. Additionally, a quaint one-bedroom bunkie with a private balcony offers extra accommodation, perfect for visitors seeking privacy. For those considering future expansions, permit-ready plans are available. These include adding a main floor primary suite with a full en-suite bathroom and a third bedroom on the lower level, enhancing the home’s versatility and appeal. Outside, a new 40-foot dock and expansive deck await with a stand for kayaks and paddle boards, setting the stage for unforgettable summer days filled with water activities and relaxation. Upgrades include new James Hardie siding, new electrical panel and wiring throughout the house, upgraded well & UV system, new asphalt driveway, landscaping completely redone, new glass railings throughout interior & exterior, new soffit and fascia (2021) and more. With gorgeous south east views across Carthew Bay and Lake Simcoe, this waterfront gem is ready to be your summer sanctuary. Located less than 15 minutes to Orillia for shopping, and an hour from the GTA, access and convenience is a breeze. Come visit and envision the lakeside memories you'll create in this serene setting. Don’t wait—make this Lake Simcoe beauty yours and enjoy a season of bliss by the water. (id:26218)
Engel & Volkers Barrie Brokerage
7 Cleveland Court
Oro-Medonte, Ontario
Experience the Braestone lifesyle in Oro-Medonte's premiere award-winning country estate community. This stunning 6-bedroom, 4-bathroom home is located on a cul de sac lot and features over 3800 finished sq ft. Upgrades include, Dual Zone Napoleon Furnace, Granite counter tops, Custom built concrete sinks, Expansive Chef's kitchen with top of the line 'Monogram' appliances, Designer Chandelier Lights, Steam Shower and free-standing Tub in Main Ensuite Bath, Integrated 18KW Generac Generator, Security cameras, Heated 3 Car Garage with Epoxy Floors, Separate entrance to Basement and so much more... Experience Farm to Table with full access to Braestone Farm for Fruits and Vegetables and access to Horses, skating on the pond, baseball, Christmas trees, and a sugar shack. Also, only minutes away, you have Horseshoe Valley Resort and Vetta Spa. Experience refined country living at its best, don't miss out, be a part of this unique community in this one-of-a-kind home, you deserve it! (id:26218)
Century 21 B.j. Roth Realty Ltd. Brokerage
185 Tyrolean Lane
The Blue Mountains, Ontario
Top 5 Reasons You Will Love This Home: 1) Charming chalet located a few steps from The Village at Blue, Blue Mountain ski hills, and minutes to the pristine shores of Georgian Bay, the property is not currently licensed for short-term accommodations but is located within the STA-permitted zone 2) Welcoming front porch leading to the front entrance and a cozy sunroom, the ideal place to read a book, relax or find your creative self; while you enter into the open-concept main level, you are greeted by a large and bright living room with a gas fireplace and views of the backyard, a kitchen and dining room areas ideal for family meals, second living space or sitting area with sliding patio doors leading to a deck and gorgeous views of Blue Mountain 3) The upper level has four bedrooms, each with its charm and a full 4-piece bathroom with a walk-in closet, ready to host family, guests, or renters 4) A separate entrance to the full basement, semi-finished with drywall and tile flooring, a partially finished 3-piece bathroom, and plumbing for a sink present additional living space and rental potential 5) Large backyard featuring a firepit and forest views at the back, conveniently located just a short drive to Collingwood and Thornbury. 1,853 fin.sq.ft. Age 55. Visit our website for more detailed information. (id:26218)
Faris Team Real Estate Brokerage
Faris Team Real Estate Brokerage (Collingwood)
3666 Ferretti Court
Innisfil, Ontario
This turn-key, fully finished home offers an unparalleled living experience with convenience right at your doorstep, presenting an attractive opportunity for investors and families. With a spacious 2,839 square feet spanning across three levels, this floor plan is perfectly designed for larger families and guests. The main level is an entertainer's paradise, seamlessly blending indoor and outdoor living with a spacious deck extending from the living area. The second level boasts an open-concept kitchen, dining room, living room, and a primary bedroom, plus an additional deck overlooking the stunning views of the water and Friday Harbour. Ascend to the third level to discover two more bedrooms, a large bathroom, and an additional primary bedroom suite with a 4-piece ensuite, a walk-in closet, and a sizeable deck perfect for enjoying your morning coffee, reading a book, or simply relaxing. Access endless exclusive amenities available at your fingertips, including a private pool on Ferretti Street, a gym, and a beach club with a private beach area overlooking Lake Simcoe. Also, engage in activities at the volleyball, pickleball, and basketball courts or indulge in the fantastic restaurants on-site, creating an enjoyable and memorable daily experience. This home also provides ample parking for seven vehicles and a private dock right off your deck, perfect for a boat and Sea-Doos, ensuring both convenience and exceptional value. The blend of luxury and comfort makes this home a standout choice for anyone looking to enjoy the best of resort-style living. 2,839 fin.sq.ft. Age 6. Visit our website for more detailed information. (id:26218)
Faris Team Real Estate Brokerage
949 Raymond Road
Muskoka Lakes, Ontario
Top 5 Reasons You Will Love This Home: 1) Nestled on 10.86 acres, this exceptionally well-maintained home features a commercial building with a professional-grade automotive repair shop and a large gravel driveway accommodating up to 37 vehicles 2) With three spacious bedrooms, a recently updated bathroom, and flooring, this property offers an end user or investor the perfect opportunity 3) Incredible location at a busy crossroads into Muskoka Lakes adding to the appeal of this property, which boasts 1,805 finished square feet 4) Cleared trails bordered by a lush forest make it an ideal choice for nature enthusiasts, plus an enticing possibility of building a camp on the land 5) Sprawling commercial building located on the property offering a wide variety of potential uses and the ability to run or lease the space to multiple types of businesses, creating the opportunity for significant supplemental income. 1,805 fin.sq.ft. Age 35. Visit our website for more detailed information. (id:26218)
Faris Team Real Estate Brokerage
1251 Coleman Court
Innisfil, Ontario
Top 5 Reasons You Will Love This Home: 1) Cozy townhome offering two well-sized bedrooms and a fully finished basement, including a full bathroom, providing additional living space perfect for adding a third bedroom, home office, or recreation room 2) Enjoy the bright and airy living room and dining room combination, which seamlessly flows together and features a convenient walkout to the backyard, perfect for indoor-outdoor living 3) Beautifully finished kitchen thoughtfully updated, ensuring a stylish and functional space for cooking and entertaining 4) Spacious backyard boasting a premium-sized lot with no rear neighbours, backing onto Innisfil Beach Road, ideal for outdoor entertaining, gardening, or simply relaxing 5) Situated in Innisfil close to various amenities, including shopping, dining, the beach, recreational facilities, and access to Highway 400, while recent upgrades, such as newer windows on the upper level and a newer front door, enhance the home's appeal. 1,323 fin.sq.ft. Age 67. Visit our website for more detailed information. (id:26218)
Faris Team Real Estate Brokerage
200 Ethel Park Drive
Beaverton, Ontario
Top 5 Reasons You Will Love This Home: 1) Incredible home settled on a large lot with beautiful gardens and an inviting yard, while being located in a small town just a block from water access, a marina, a yacht club, and a beach area, this property is sure to pull at your heartstrings 2) Charming A-frame home with several enticing features that set it apart from others, established in a family-friendly neighbourhood, boasting vinyl siding and a metal roof as well as a detached 3-car garage, with the potential to utilize as a workshop, a pottery studio, or an exercise space 3) Beautifully renovated interior with lots of white, pops of colour, plenty of textures, and special features such as an updated kitchen with a built-in coffee area with an antique green cabinet and antique garbage area, built-in cabinetry along the one wall, gorgeous wallpaper in the bathroom and other accent walls, navy stairs with the extra pads to avoid slipping, and a sliding barn-door in the family room 4) The primary bedroom retreat is one of the most inviting spaces seen, complete with modern lighting and sizeable wall-to-wall patio doors leading to the balcony, ideal for savouring your morning coffee or stargazing at night, along with a second upper-level bedroom with the potential to convert into an ensuite, and an additional bedroom on the main level, perfect for overnight guests or as a home office 5) Newer updates include a furnace and air conditioner in the last three years, a partially fenced yard (2019), a wet-proofed basement, two gas fireplaces, a detached triple car garage with its own wood-burning fireplace, and an unfinished loft above. 2,127 fin.sq.ft. Age 56. Visit our website for more detailed information. (id:26218)
Faris Team Real Estate Brokerage
72 Oren Boulevard
Barrie, Ontario
The mature family friendly neighbourhood you have been looking for. This well-maintained detached home offering over 2000square feet of finished living space for your family. Enjoy the convenience of being just minutes away from the amenities and the vibrant Barrie Downtown and the beautiful Barrie waterfront. Situated on a quiet, tucked-away street, you'll enjoy the perfect blend of tranquility and convenience. This home boasts large canopy trees providing plenty of shade and a picturesque setting with fragrant Lilacs. Step into the fully fenced yard with a walkout to a large deck, perfect for outdoor entertaining and relaxation. The double driveway ensures parking ease for you & your guests. Inside, you'll find a move-in-ready home with easy access to the garage & a main floor laundry. The return to a traditional living room & dining room to entertain, with direct access to kitchen overlooking the family room. With 4 great size bedrooms there is space for an office or guest room. The finished basement expands your living space, featuring a cozy family room, a versatile workshop, & ample storage. This home is ideal for those seeking a peaceful retreat without sacrificing accessibility to the city's best offerings. A new roof, plywood sheets and just insulated June 2024. All your major expenses have been accounted for and ready for you to enjoy. (id:26218)
Exp Realty Brokerage
145 Cook Street
Barrie, Ontario
Explore the charm of this detached bungalow located in Barrie's popular east end, an area known for its community feel and proximity to all amenities. This home features three bedrooms on the main floor, complemented by a finished basement, providing ample space for family living or entertaining guests. The main level boasts elegant wood floors that enhance the warmth and character of the home. Each bedroom is well-sized, offering comfort and privacy for all members of the household. The kitchen and basement areas are outfitted with durable vinyl flooring, combining style with practicality for everyday use. The finished basement adds significant value with additional living space, with 1 extra bedroom and a 3 piece bath. Located in a vibrant neighbourhood close to shopping, schools, and parks, this bungalow is perfectly suited for those looking to enjoy a comfortable lifestyle in a sought-after part of town. (id:26218)
Keller Williams Experience Realty Brokerage
102 West Street
Orillia, Ontario
An Amazing Investment opportunity in Central Orillia Location! Situated on a Spacious Lot allows for Plenty of Surface Parking. This Well-maintained Legal Triplex Located in Downtown, Close to all The Amenities, Shopping, Schools, Hospital, Parks and quick Access to Highway. It Features 2 Two Bedroom units and a One Bedroom unit Plus the Finished Basement which are independent with own Entries, Bathrooms and Kitchens on each Level with Shared Coined Laundry, Ensuring Privacy and Convenience for all Residents. Currently a 2 Bedroom Unit paying $1,000/mo and the 1 Bedroom Unit paying $1,250/mo on 2nd floor are Occupied by Long-Term Tenants and the other 2 Bedroom unit on Main Floor and Basement are Vacant Offering a Blank Slate for New Owners and Allows you to Set your own Rental Rates. The Property also offers the Flexibility for a First Time Buyer or an Owner-Occupant to Live in One Unit While Renting out the others to Offset your own Living Expenses. New Roof in 2024. Don't Miss Out on this Exceptional Property that Combines Convenience, Income Potential and a Fantastic Location. Book your Showing Today! (id:26218)
2% Realty Ideal Brokerage
N/a Line 2 North
Oro-Medonte, Ontario
Imagine building your dream home on a nearly 2 acre plot of land in beautiful Oro-Medonte, just north of Shanty Bay Golf Course! This property offers a unique opportunity to create your ideal living space in a peaceful yet accessible location. The property's proximity to Lake Simcoe provides convenient access to skiing, golfing, and nearby institutions like Georgian College and RVH. This large lot provides ample space and a wonderful opportunity to design your dream home including gardens and outdoor amenities. (id:26218)
RE/MAX Hallmark Chay Realty Brokerage
66 Huronwoods Drive
Oro-Medonte, Ontario
Welcome to 66 Huronwoods in Oro-Medonte, where the essence of coziness envelops you from the moment you drive into the tranquil haven of the Sugarbush community. As you step through the charming portico into the warm embrace of the front foyer, a sense of home washes over you. Picture a cozy living room aglow with the flickering flames of a double-sided natural gas fireplace, inviting you to unwind and relax. The heart of this home is its bright kitchen, adorned with updated quartz countertops, creating a warm and welcoming atmosphere. The adjacent dining room, perfect for intimate gatherings, beckons you to share moments with loved ones. The main floor unfolds with a generously sized bedroom, a convenient powder room, and a laundry area—effortlessly combining practicality with comfort. Ascend to the second level, where the view down to the kitchen and dining area below adds to the home's charm. Discover two inviting rooms, a thoughtfully renovated 4-piece bathroom, and a delightful reading nook—a cozy retreat for quiet moments. Descend to the basement, where the open-concept rec room becomes a haven for entertaining, filled with laughter and shared stories. Outside, a metal roof adds durability, while a spacious 27ft x 28ft garage/workshop and additional outbuildings offer room for all your toys and projects. Also, an outdoor sauna awaits, providing a soothing escape. At 66 Huronwoods, every corner exudes warmth, making it not just a house, but a cozy sanctuary to call home. (id:26218)
RE/MAX Hallmark Chay Realty Brokerage
18 Joyce Crescent
Fonthill, Ontario
Nestled in the heart of Fonthill, in the prestigious neighborhood of the Lookout Residence, this property is on a one-of-a-kind lot that offers a rare 5000 sqft privately fenced backyard. This location provides the perfect blend of privacy and convenience for families and professionals alike. As you step through the inviting foyer, you will be greeted by the abundant of natural light cascading from the spacious living area under 9 foot ceilings. The open-concept layout seamlessly connects the living room to the gourmet kitchen, complete with Cambria quartz countertops, stainless steel appliances, ample cabinet space, walk-in pantry and Sonos sound system with built in ceiling and patio speakers . Upstairs the double-doored entry leads you into the master suite. This is your tranquil retreat featuring generous sized bedroom, his-and-her walk-in closets, luxurious ensuite with quartz countertop, his-and-her sinks, a soaking tub, separate shower and private toilet room. Three other bedrooms offer plenty of space for family and guests. One of the bedrooms include an ensuite while the other two share a Jack-and-Jill bathroom. There is a spacious loft perfect for a TV room or a nursery. The finished basement hosts another bedroom, full bath, cold cellar, ample space for an entertainment center, gym and a study corner. The entire main and second floors also feature custom curtains and elegant lighting fixtures. Outside, the 400 sqft deck provides the ideal setting for outdoor entertaining or simply unwinding after a long day. The spacious private backyard aided by a 6 zone irrigation system gives room for kids to run around or to create your own serene oasis. Located just minutes from all the area amenities and top Niagara schools, golf courses and trails this home offers unparalleled convenience and access to all that Fonthill has to offer. Don't miss your chance to own this exquisite property – schedule your private showing today! (id:26218)
Right At Home Realty
196 Fifth Street
Midland, Ontario
Welcome to 196 Fifth Street Midland - a delightful detached 1.5 storey home, bursting with potential! Ideal for first-time buyers or savvy investors, this property features 3 cozy bedrooms, 1 convenient bathroom, and sits on a generous lot stretching 200ft deep. Enjoy the comfort of the enclosed front and back porch, perfect for relaxing evenings. Within walking distance to Downtown Restaurants, the Warf, Schools, and Simcoe County Loop Trail. Significant updates include a new furnace and A/C in 2022, mostly updated electrical and insulation in 2023 and freshly painted throughout in 2024. Don't miss the opportunity to make this your dream home or investment. Contact us today to discover more! (id:26218)
RE/MAX Hallmark Chay Realty Brokerage
107 County Rd 41
Kirkfield, Ontario
Turn key year round home or cottage getaway minutes to Coboconk, Kirkfield and Balsam Lake Provincial Park. Built in 2017, this 1338 square foot carpet free home is easy to move into! Featuring a spacious cooks kitchen with quartz counters, tile backsplash, stainless steel appliances, a 6 ft island and picturesque woodland views. The open concept kitchen living dining room offers a walk-out to the private backyard with plenty of room for a fire pit and outdoor activities. Nicely finished main floor bathroom with walk-in shower and utility room complete the main level. Upstairs the primary bedroom features a private balcony perfect for morning coffee, another good size bedroom, laundry, and another tastefully finished bathroom. Brand new septic system 2017, high speed internet, and low maintenance perennial gardens on a 200' x 200' level lot - This is a must see! (id:26218)
Century 21 B.j. Roth Realty Ltd. Brokerage
105 Stonemount Crescent
Essa, Ontario
Welcome to 105 Stonemount Crescent, where modern comfort meets stylish upgrades in this meticulously updated 3-bedroom, 2.5-bathroom townhome nestled in Angus. Step inside to discover newly installed vinyl flooring throughout the main floor, an updated staircase with modern railing and new carpeting, and freshly repainted kitchen cupboards with new hardware. The main level features inside entry to the garage, a convenient powder room, and a spacious dining area leading to a living room that opens to the expansive kitchen, complete with a walk-out to the beautifully landscaped patio and yard. Upstairs, you'll find three generously sized bedrooms, each adorned with new closet doors, alongside a tastefully renovated main bathroom. The primary bedroom boasts a spacious walk-in closet and a beautiful 4-piece ensuite. The fully finished basement offers a large rec room enhanced by energy-efficient LED flush mount lights, a rough-in for a powder room, and a spacious laundry room for added convenience. Outside, enjoy the upgraded front porch with privacy screen, landscaped lawn with irrigation system, garage access to backyard, newly installed garage door, exterior pot lights, and a charming stone walkway. With a recently replaced hot water tank (2023), this home ensures both comfort and convenience for years to come. Don't miss your chance to call this gem your new home. (id:26218)
RE/MAX Hallmark Chay Realty Brokerage
83 Cundles Road E
Barrie, Ontario
GORGEOUS 3 BEDROOM, 2 FULL BATH BACKSPLIT WITH INCOME POTENTIAL. FULLY FINISHED FROM TOP TO BOTTOM, SHOWS 10+ & IS MOVE IN READY. UPDATED WHITE KITCHEN CABINETRY WITH MODERN BACKSPLASH & STAINLESS STEEL APPLIANCES, UPDATED LIGHT FIXTURES, BEAUTIFUL HICKORY ENGINEERD HARDWOOD & DOUBLE SINK VANITY. LOWER LEVEL OFFERS 2ND KITCHEN, SEPARATE ENTRANCE, SEPARATE LAUNDRY, HUGE REC ROOM, 3 PIECE BATH & BONUS ROOM. CLOSE TO ALL AMENITIES & PUBLIC TRANSPORTATION! (id:26218)
Sutton Group Incentive Realty Inc. Brokerage
3015 Hampshire Mills Line
Severn, Ontario
Discover tranquility and potential at rural 3015 Hampshire Mills Line, Severn, ON. Nestled on approximately 50 acres just 15 minutes north of Orillia, this raised bungalow offers a serene escape and the opportunity to add your personal touch. Set well back from the road, this charming home features three spacious bedrooms and an open-concept living, dining, and kitchen area. The kitchen provides ample workspace and seamlessly integrates with the living room, perfect for family gatherings and entertaining. The home is primarily floored with laminate, complemented by some lino for easy maintenance. One of the highlights of this property is the expansive three-season sunroom, offering south-facing views of the picturesque Canadian Shield. While the walkout basement is partially finished with drywall on the walls and ceilings, it awaits your final touches and flooring to transform it into additional living space. (id:26218)
Keller Williams Experience Realty Brokerage
64 Discovery Trail
Midland, Ontario
Welcome to this end unit townhouse located in the quiet community of Seasons on Little Lake, built in 2021 with over 1700 square feet of finished space. The open-concept layout and fresh paint floods the space with natural light, showcasing a kitchen with stainless steel appliances. With two spacious bedrooms, two modern baths, and a versatile loft area, this home offers both comfort and flexibility. Additionally, the property boasts high-speed internet, perfect for remote work or streaming entertainment. Featuring 9-foot ceilings and main floor laundry, this residence embraces contemporary living with thoughtful design. The basement, boasting over 900 square feet of unfinished space and roughed-in for a bathroom, presents an opportunity for customization and expansion. Enjoy the covered front and back porches while benefiting from included snow removal, landscaping services, and even exterior window washing within the monthly condo fee. Close visitor parking adds convenience for guests and you are within walking distance of restaurants, shopping, walking trails, and so much more. Don't miss out on this move-in-ready gem. A list of all features is available upon request. (id:26218)
Real Broker Ontario Ltd.
27 Lawrence Avenue
Springwater, Ontario
Welcome to your cozy retreat in the heart of Anten Mills. This beautiful bungalow offers a comfortable living space with a large, beautifully landscaped lot. A focal point of the home is the woodburning fireplace, adding a nostalgic touch, perfect for chilly evenings or gatherings with loved ones. Original hardwood floors on the main level add to the home's character, while the spacious rec room offers a place to relax and entertain. Separate entrances provide flexibility and convenience, allowing for in-law potential and access to the garage from the basement. With a total of four bedrooms and two full baths, there's plenty of room for everyone to unwind and enjoy the comforts of country living. Located in a vibrant neighborhood where pride of ownership is evident, this home offers more than just a place to live, it offers a true sense of community. With events happening throughout the year, you'll have ample opportunities to get involved and connect with your neighbors. Whether you're exploring nearby walking trails, parks, or hitting the slopes at the ski hill, there's no shortage of recreational opportunities just moments from your doorstep. Don't miss your chance to make this charming bungalow your very own and experience the best of country living with all the conveniences of city life just a short drive away. (id:26218)
Engel & Volkers Barrie Brokerage
254 Parkway Avenue
Keswick, Ontario
Amazing investment opportunity steps to Lake Simcoe! Fully renovated raised bungalow with separate lower level apartment. Main level features an open concept design, sliding barn door, hardwood floors, updated kitchen with marble backsplash, granite countertops, coffee bar and walk-out to deck overlooking the private tree lined backyard. Brand new main 4pc bath with tile surround. Large primary bedroom with walk-in closet. Lower level 1 bedroom apartment features an open concept design, large windows, gas fireplace, pot lights, laminate flooring, glass tile backsplash in kitchen, large bedroom with double closets, 4 pc bath with tile surround. New roof (2020), New furnace & A/C (2021), Electric car charger. Located a 2 minute walk to residents private beach. Close to all amenities. Must see! (id:26218)
Keller Williams Experience Realty Brokerage
112 Collingwood Street
Barrie, Ontario
A rare opportunity to live on one of the most beautiful streets in Barrie's East End with views of Kempenfelt Bay and a private 166 ft treed lot adorned with breathtaking landscaping done in 2022, designed by the renowned Madison Taylor. This open concept, five bed four bath home is something you will not want to miss. With a spa-like ensuite outfitted with an infrared sauna, stand-alone tub and walk-in glass shower as well as a luxurious large dressing room, that completes this grand primary suite. The southern facing rooms are blessed with views of the picturesque water, while your northern facing rooms offer the serenity of relaxation as you look upon your backyard oasis outfitted with a brand new salt water pool and grounds that are sure to stay beautiful with this property's brand new sprinkler system! Beautifully updated in 2022. Upgraded custom kitchen with GE Cafe Style Appliances. New salt water pool 2022. Hardscape and concrete 2022. Glass and tiled walk in shower. Beautifully designed. 5 minute walk to downtown! (id:26218)
RE/MAX Hallmark Chay Realty Brokerage
201 Lillian Crescent
Barrie, Ontario
Quick closing available on this awesome family home with an amazing garage addition creating a space over 43 feet long! (Garage renovation all done under a completed permit)This rare space of over 560ft2 is great as a tandem garage, kick-butt workshop, or even better could be converted to a legal suite for the extended family or extra income with tenant. The main floor is open concept we three bedrooms and full bath. The lower level features two huge windows so you don’t feel like you’re in a basement as much as you are in a massive space. Full bathroom is also in the lower level and it would be very easy to create two more bedrooms down there.Home is vacant so it’s easy to show and even easier to understand how awesome of a opportunity this would be for so many different buyers! Lot is extra deep, allowing for 4 car parking in the front and an awesome fenced in yard in the back. (id:26218)
Century 21 B.j. Roth Realty Ltd. Brokerage
1400 Old Muskoka Road S
Allensville, Ontario
Escape the hustle and bustle of city life and embrace the serenity of country living with this charming rural home, offered for the first time. Situated on a sprawling 1.66-acre parcel of land, this property is a haven for those seeking peace and privacy. This 3 bedroom, 1.5 bathroom 4-level side split exudes warmth and character from the moment you arrive. Step inside and discover a cozy living space adorned with a wood stove, perfect for keeping warm during crisp autumn nights and chilly winter days. The heart of the home, the updated eat-in kitchen, boasts solid oak cabinets, providing both functionality and charm. The bathroom was redone in 2020 & offers modern comforts while maintaining a rustic appeal. The primary bedroom impresses with an oversized closet, providing ample storage for all your belongings. Two spacious bedrooms have been refreshed with floor & paint (2024). Downstairs, a spacious rec room presents endless possibilities - convert it into additional bedrooms, a home office, or a second living area to suit your needs. Floor & Trim 2024. Conveniently, the basement also offers ample workspace and storage, perfect for hobbies or stowing away seasonal items. Outside, the property is a nature lover's paradise, boasting landscaped perennial gardens that bloom with vibrant colors throughout the seasons. With road allowances on both sides and easy access to the highway, commuting is a breeze while still enjoying the tranquility of rural living. Don't miss this rare opportunity to own a piece of rural paradise. Schedule your private showing today and experience the beauty and charm of country living firsthand! (id:26218)
Sutton Group Incentive Realty Inc. Brokerage
13 Esther Anne Drive
Orillia, Ontario
Welcome to 13 Esther Anne Dr., a charming residence nestled in one of Orillia's desirable neighborhoods. Conveniently located near schools, parks, shopping, and dining options, this home offers the perfect blend of tranquility and accessibility. There are 3 bedrooms and 1 full bathroom on the main floor with a large sized living room. The kitchen is spacious and has a cute breakfast nook for family meals. The in-law suite in the lower level, has an eat-in kitchen, bedroom, and large living room. There are laundry appliances on both levels. The exterior has had a new roof, soffit and facia and aluminum capping in 2021. New front porch and decks at the front and rear of the home in 2019. And in 2017, the front door was replaced, new window glass in all widows, repointing of all exterior brick and the addition of new window sills to all the windows. Don't miss this opportunity to own a stunning home in a wonderful neighborhood. Schedule your private tour today and experience the charm of 13 Esther Anne Dr. for yourself! (id:26218)
Sutton Group Incentive Realty Inc. Brokerage
206 Diana Drive
Orillia, Ontario
Location! Location! Steps to University with finished walkout basement, amazing shopping & quick HWY access!! Lovely 3 plus 1 bedroom home with engineered hardwood, finished basement with 2-piece bathroom & walk-out to very generous sized fenced backyard. Great open concept design! Modern kitchen with island, quartz counter tops, stainless steel appliances, walk out to deck! Lots of windows, main floor laundry, main floor 2-piece bathroom. Primary suite with private doors, walk-in closet, ensuite and good sized 2nd and 3rd bedrooms. Paved driveway with added interlock stone for additional parking. A must see! Great opportunity for investors & families! Nature trails, 5 minutes to Bass Lake & close to Lake Couchiching & Simcoe. (id:26218)
RE/MAX Crosstown Realty Inc. Brokerage
4 Bronze Bird Crescent
New Lowell, Ontario
Your Search Just Ended! This stunning custom-built bungalow seamlessly combines the serenity of nature with the practicality and sophistication of modern architecture and technology. Nestled on a sprawling 1.4761-acre treed lot in one of New Lowell's prestigious communities, this home has undergone extensive renovations, incorporating modern smart home features and energy-efficient upgrades. The main level boasts an open-concept living area with floor-to-ceiling windows, creating a bright and airy atmosphere. The gourmet kitchen features granite countertops, a pantry, and stainless-steel appliances. The spacious primary bedroom includes a large linen closet with ample storage and a bonus laundry rough-in.The lower level offers a 1,400 sq ft in-law suite with separate entrance, ideal for extended family or guests. This suite includes an open-concept layout with a kitchen featuring granite countertops, a separate dining area, and a family room with a custom accent wall and fireplace. The luxurious 3-piece washroom comes with integrated laundry facilities. Additionally, there are two oversized bedrooms and a versatile bonus space suitable for storage, a gym, or a playroom.The oversized double car heated garage is finished with commercial-grade epoxy flooring and new doors installed in 2023. This home is equipped with integrated smart home features for enhanced security, convenience, and efficiency, with the added benefit of remote monitoring and control. New low E windows and doors with striking black trim and a new roof installed in 2023, enhancing the home's aesthetic and energy efficiency. Located on a quiet street perfect for young children, this exceptional property offers the perfect blend of modern amenities, smart home capabilities, and energy-efficient features. New Lowell is a tight-knit, family-friendly community, conveniently close to Blue Mountain for skiing and Wasaga Beach for summer fun, making it an ideal place to call home. (id:26218)
Right At Home Realty Brokerage
11 Quail Crescent
Barrie, Ontario
Top 5 Reasons You Will Love This Condo: 1) Stunning newly renovated kitchen and main level, featuring modern design and top-notch finishes that elevate the home's aesthetic and functionality 2) Centrally located in Barrie, offering easy access to amenities and major commuting routes, ensuring convenience for all your daily needs 3) Situated in a quiet cul-de-sac, providing a peaceful and serene living environment, perfect for relaxation 4) Three generously sized bedrooms, each complemented by an updated bathroom with contemporary fixtures 5) Private backyard and charming front porch, surrounded by beautiful mature trees, creating a tranquil outdoor retreat for you to enjoy. 1,801 fin.sq.ft. Age 35. Visit our website for more detailed information. (id:26218)
Faris Team Real Estate Brokerage
50 Dinnick Crescent
Orangeville, Ontario
Attention Buyers don't miss out on this incredible opportunity! This absolutely stunning 4-bedroom (2+2) , 3-bathroom home ideal for extended family or 2nd suite potential with separate entrance, separate laundry. Professionally finished above ground 2-bedroom, basement with 5pcs bath, open concept, eat in kitchen, walk out patio doors and gleaming porcelain tile. Open concept living dining on the main floor, with eat in kitchen and walk out to private deck and pergola. This premium corner lot has 75 feet of frontage and fenced in back yard complete with an up deck and lower walkout patio. Featuring a private loft style, primary bedroom oasis, with vaulted ceilings, and its own 4 pc en-suite with jacuzzi. Come check out this amazing 4-bedroom home with over 2500sqft of living space. Book a showing today! (id:26218)
Sutton Group Incentive Realty Inc. Brokerage
28 Masters Crescent
Port Severn, Ontario
Your Dream Home awaits at the Residences of Oak Bay Golf & Marina Community on the shores of Georgian Bay. Spent your mornings on the neighbouring Golf links before heading out from the Oak Bay Marina, on the sparkling waters of the bay for a relaxing excursion, invigorating water sports, or hours of fishing enjoyment. This impressive end-unit townhome, backing onto the prestigious Oak Bay Golf Course, offers a lifestyle of tranquility and leisure. Conveniently located 2 minutes to Hwy 400 & 90 minutes to the GTA, 15 min to Mount St. Louis Moonstone, & close to OFSC Trails for your Winter Enjoyment too! As you step inside, you're greeted by an inviting open-concept layout integrating the kitchen, living,& dining areas. The kitchen provides modern amenities & ample counter space, perfect for everyday living & entertainment. Adjacent to the main living area, a sunroom beckons, offering a tranquil retreat to unwind & enjoy the sunsets over the golf course. The deck, complete with privacy fencing, glass railing, & a convenient propane direct connect for your BBQ, creates an idyllic setting for soaking in the beauty of your surroundings. Completing the main floor is a powder room, laundry facilities, & inside entry to the garage. Upstairs, the second floor presents a sanctuary of comfort & luxury. The primary bedroom features a spacious walk-in closet & a lavish 5-piece ensuite with a soaker tub & glass shower, providing a serene retreat at the end of each day. Two additional bedrooms share Jack & Jill access to a sleek 3-piece bath, while a fourth bedroom delights with vaulted windows. Another 4- piece bath completes the second-floor amenities. This exceptional property offers a stunning residence & a coveted lifestyle, where every day is a celebration of comfort, & natural beauty that surrounds you. Experience luxury living at its finest in this remarkable townhome overlooking the Oak Bay Golf Course. (id:26218)
Right At Home Realty Brokerage





