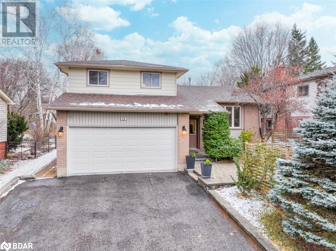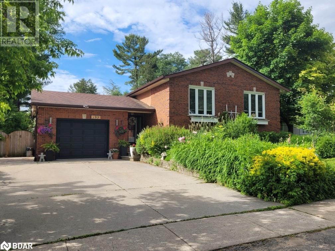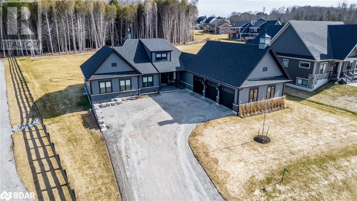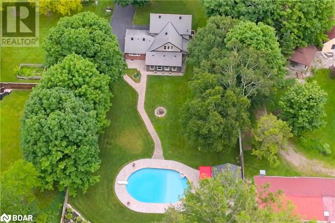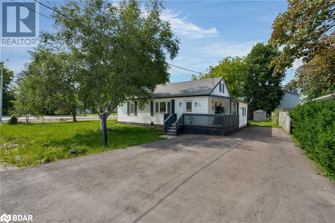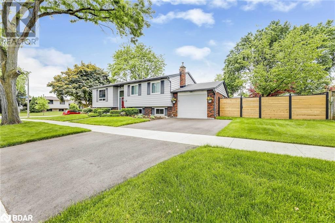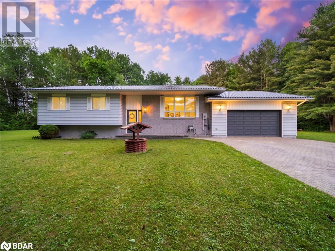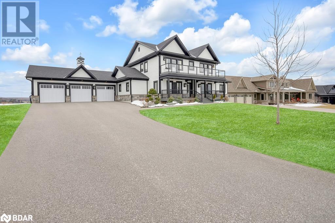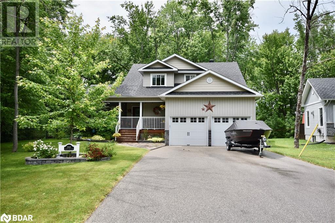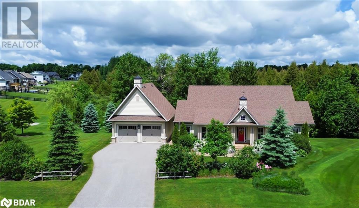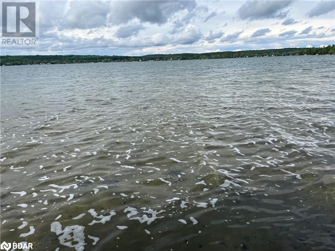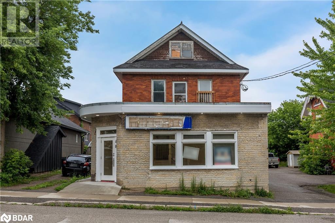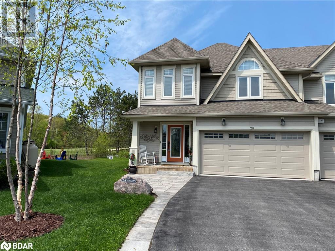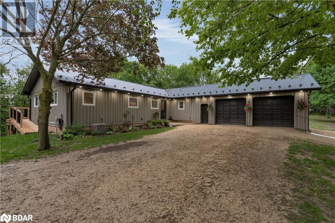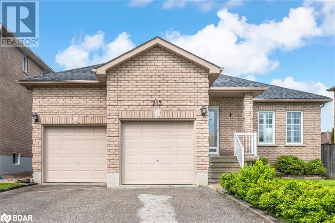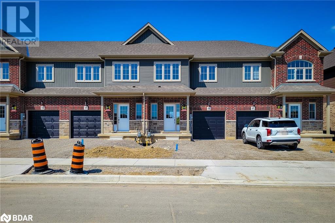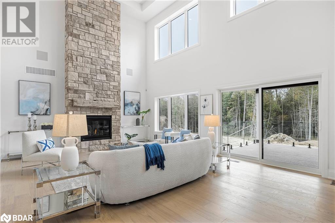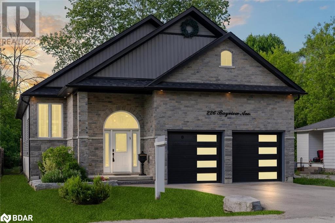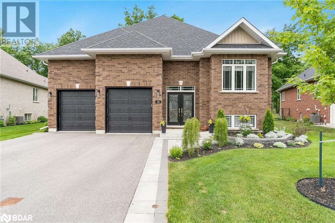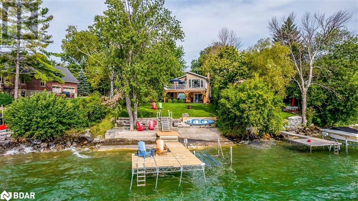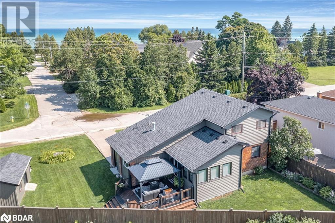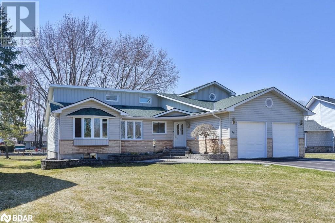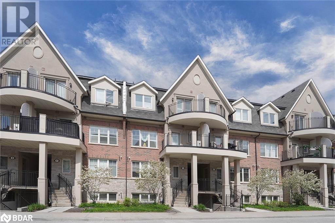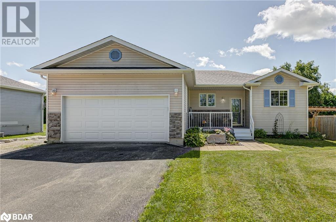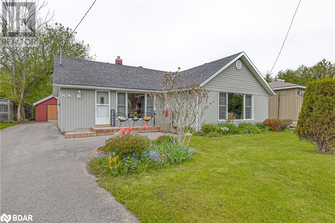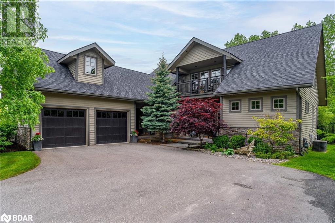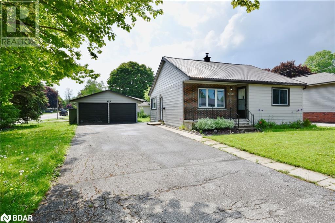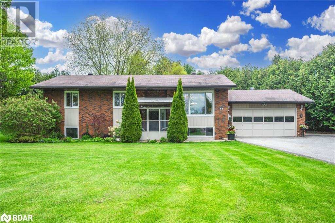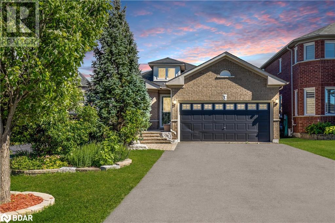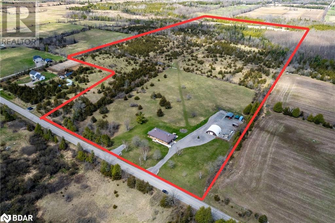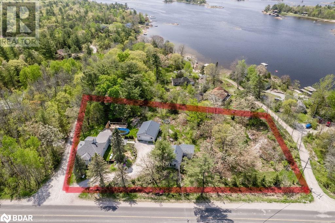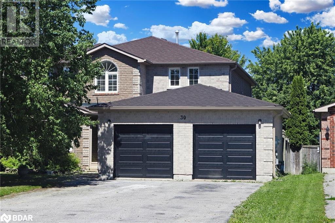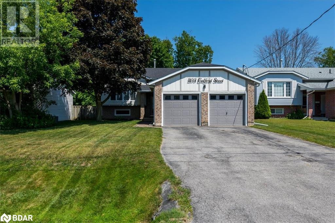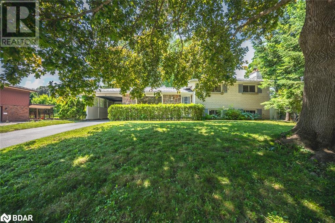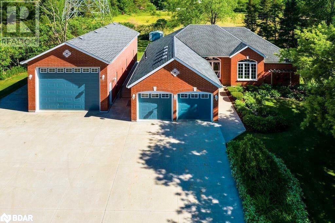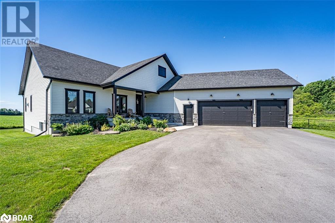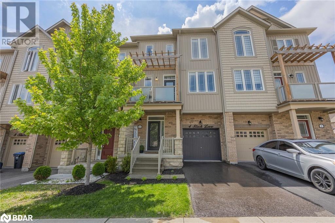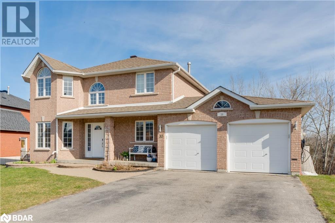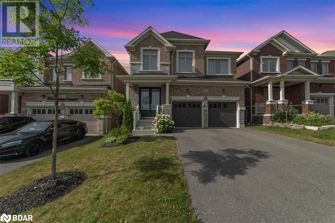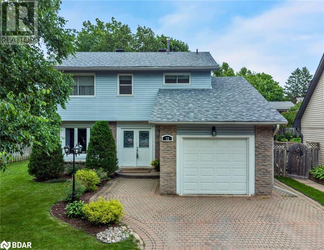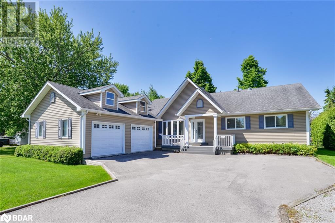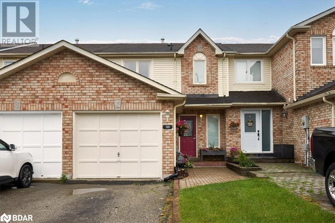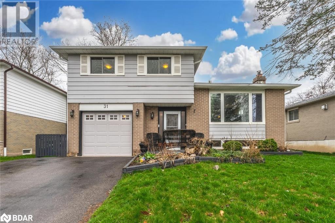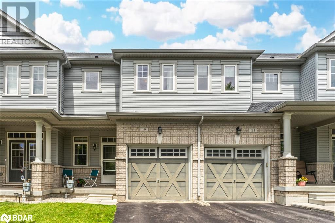8291 4th Line
Essa Township, Ontario
Approximately 64 acres of possible residential development land within the Settlement area of Angus. Excellent potential for large developer/builder with river frontage on the Nottawasaga River and Willoughby Road. Call L.A for further details. (id:26218)
Royal LePage First Contact Realty Brokerage
20 Symond Avenue
Oro Station, Ontario
A price that defies the cost of construction! This is it and just reduced. Grand? Magnificent? Stately? Majestic? Welcome to the epitome of luxury living! Brace yourself for an awe-inspiring journey as you step foot onto this majestic 2+ acre sanctuary a stones throw to the Lake Simcoe north shore. Prepare to be spellbound by the sheer opulence and unmatched grandeur that lies within this extraordinary masterpiece. Get ready to experience the lifestyle you've always dreamed of – it's time to make your move! This exquisite home offers 4303 sq ft of living space and a 5-car garage, showcasing superior features and outstanding finishes for an unparalleled living experience. This home shows off at the end of a cul-de-sac on a stately drive up to the grand entrance with stone pillars with stone sills and raised front stone flower beds enhancing the visual appeal. Step inside to an elegant and timeless aesthetic. Oak hardwood stairs and solid oak handrails with iron designer spindles add a touch of sophistication. High end quartz countertops grace the entire home. Ample storage space is provided by walk-in pantries and closets. Built-in appliances elevate convenience and aesthetics. The Great Room dazzles with a wall of windows and double 8' tall sliding glass doors, filling the space with natural light. Vaulted ceilings create an open and airy ambiance. The basement is thoughtfully designed with plumbing and electrical provisions for a full kitchen, home theatre and a gym area plumbed for a steam room. The luxurious master bedroom ensuite features herringbone tile flooring with in-floor heating and a specialty counter worth $5000 alone. The garage can accommodate 4-5 cars and includes a dedicated tall bay for a boat with in floor heating roughed in and even electrical for a golf simulator. A separate basement entrance offers great utility. The many features and finishes are described in a separate attachment. This home and setting cant be described, It's one of a kind! (id:26218)
Century 21 B.j. Roth Realty Ltd. Brokerage
7426 Island View Street
Washago, Ontario
You owe it to yourself to experience this home in your search for waterfront harmony! Embrace the unparalleled beauty of this newly built waterfront home in Washago, where modern sophistication blends seamlessly with nature's tranquility. In 2022, a vision brought to life a place of cherished memories, comfort, and endless fun. This spacious 2206 sq/ft bungalow showcases the latest construction techniques for optimal comfort, with dramatic but cozy feels and efficiency. Sunsets here are unparalleled, casting breathtaking colors over the sandy and easily accessible waterfront and flowing into the home to paint natures pallet in your relaxed spaces. Inside, soaring and majestic cathedral ceilings with fans create an inviting atmosphere, while oversized windows , transoms and glass sliding doors frame captivating views. The kitchen features custom extended height dramatic cabinetry, a large quartz island with power and stylish fixtures. Privacy fencing and an expansive back deck offer maximum seclusion and social space. Meticulous construction with engineered trusses and an ICF foundation ensure energy efficiency. The state-of-the-art Eljen septic system and a new drilled well with advanced water filtration and sanitization systems provide pristine and worry free living. 200 amps of power is here to service your needs. Versatility defines this home, with a self-contained safe and sound unit featuring a separate entrance, perfect for extended family or income potential. Multiple controlled heating and cooling zones enhance comfort with state of the art radiant heat for maximum comfort, coverage and energy efficiency. Over 10+ parking spaces cater to all your needs. The old rail line is decommissioned and is now a walking trail. Embrace the harmony of modern living and natural beauty in this fun filled accessible waterfront paradise. Act now to make it yours. (id:26218)
Century 21 B.j. Roth Realty Ltd. Brokerage
43 Shoreview Drive
Barrie, Ontario
Extensive renovations are DONE, and this house is READY for YOU in the heart of Barrie's prestigious East End! We're talking about a four-bedroom masterpiece, meticulously crafted for comfort and timeless charm. The kitchen? Oh, it's not just a place for meals—it's a hub of warmth, bathed in the glow of stylish pot lights. With over 2000 sq ft of smartly designed living space, this place oozes casual elegance. Heated floors in the family room? Yeah, we've got that extra coziness dialed in. But wait, there's more! A unique second entrance adds versatility to your lifestyle—whether it's a chill space for family, or a spot to welcome friends in style. And the location? Unbeatable. We're talking a short walk from Johnson's Beach, the Barrie Yacht Club, North Shore trail, shopping, local eateries, schools, and the lively downtown core. RVH and Hwy 400? Minutes away for that breezy city connection. Now, let's talk about the neighborhood—Shoreview Drive, the crème de la crème street of Barrie's East End. These homes are custom masterpieces, with some hitting a cool $1,500,000. Just a stroll away from Lake Simcoe and its inviting beaches, this neighborhood blends natural beauty with sophistication. Convenience? You've got it. A quick drive to RVH hospital and easy access to the bustling HWY 400 put you in the sweet spot of seamless connectivity. And if you're craving the downtown vibe of Barrie, it's a stone's throw away—a vibrant epicenter of shopping, dining, and cultural delights. But here's the real magic—the neighbourhood's character. Mature lots, towering trees, and a vibe that screams refinement. Welcome to the epitome of East End living on Shoreview Dr—where every home tells a story of luxury, and the street is a runway for a life well-lived. Make yourself at home in a place where every detail shouts comfort, practicality, and the unmistakable charm of Barrie's East End. Live the easygoing lifestyle, one step at a time in this irresistible home. (id:26218)
Century 21 B.j. Roth Realty Ltd. Brokerage
195 Little Avenue
Barrie, Ontario
This home has a LOT going for it! Yes, a 70ft x 292 ft lot going onto a ravine system and a trial system* Loaded with gardens and a beautiful oval above ground Pool and patio and PRIVACY* Your own summer time oasis! Spacious floor plan with over 2700 sqft of finished space. Great for large family or multi generational family and In-law potential*Investors , unlock the potential here - Barrie now permits upto 4 dwelling units on residential lots (bylaw restrictions apply). Updated kitchen with built-in Stove, SS appliances and tons of cupboards & counter space & breakfast bar* Hardwood through out main level*Principal bedroom with newer 3 pc bath and w/o to balcony overlooking gardens* Huge basement recreation room with cozy wood fireplace and walk out to back yard and patio* 2 additional bedrooms on this level, a full 4 pc bath and updated laundry room* Roof shingles 2016, pool 2015, most of the windows have been replaced (3 in basement not), Parking for 6 cars plus* Kids walk to elementary & high schools & recreation centre* Shops and hwy 400 & Go Train just mins away* Come see what this bright spacious home has to offer! Quick August closing can be accommodated at this time with expedited agreement. Note some or most plants can be removed upon request. (id:26218)
RE/MAX Hallmark Chay Realty Brokerage
7 Cleveland Court
Oro-Medonte, Ontario
Experience the Braestone lifesyle in Oro-Medonte's premiere award-winning country estate community. This stunning 6-bedroom, 4-bathroom home is located on a cul de sac lot and features over 3800 finished sq ft. Upgrades include, Dual Zone Napoleon Furnace, Granite counter tops, Custom built concrete sinks, Expansive Chef's kitchen with top of the line 'Monogram' appliances, Designer Chandelier Lights, Steam Shower and free-standing Tub in Main Ensuite Bath, Integrated 18KW Generac Generator, Security cameras, Heated 3 Car Garage with Epoxy Floors, Separate entrance to Basement and so much more... Experience Farm to Table with full access to Braestone Farm for Fruits and Vegetables and access to Horses, skating on the pond, baseball, Christmas trees, and a sugar shack. Also, only minutes away, you have Horseshoe Valley Resort and Vetta Spa. Experience refined country living at its best, don't miss out, be a part of this unique community in this one-of-a-kind home, you deserve it! (id:26218)
Century 21 B.j. Roth Realty Ltd. Brokerage
3424 Penetanguishene Road
Oro-Medonte, Ontario
Welcome to 3424 Penetanguishene Road in the charming village of Craighurst. This elegantly updated 3 bedroom, 1.5 bathroom home combines modern sophistication with timeless charm and extensive upgrades throughout. As you enter, you will be greeted by a separate wing featuring a powder room, a main floor bedroom and main floor laundry room with shower. The modern, updated kitchen boasts quartz countertops and top of the line S/S appliances, beautifully designed for cooking and entertaining. Adjacent to the kitchen is a sun drenched sunroom providing breathtaking views of the 0.5 acre property, complete with a heated in-ground pool, meticulously landscaped yard, a perfect place for lazy afternoons or hosting friends. This property also features a pool house equipped with high speed internet and shed for your tools. The kitchen flows seamlessly into an inviting living room that includes a versatile office or spare bedroom with refinished flooring throughout. Upstairs, discover new flooring with 2 cozy bedrooms with a walk in closet in one and custom built ins in the other. The luxurious 5 piece spa like bathroom boasts a stand alone bathtub, glass enclosed shower with body jets, heated towel bar and heated floors. The partially finished basement offers a versatile space, perfect for a home gym or recreation room. This home has too many upgrades to list but the most significant include a renovated sunroom, high efficiency furnace, on demand water heater, water softener, central A/C, pool heater, renovated bathroom, KWP engineered wood siding, and a new 1000 gallon septic system. Ideally located, this home is just a 1 min drive to hwy 400, making it ideal for commuters. Also, a 15 min drive from Barrie and equal distance between Orillia and Midland. Perfectly located for skiers and golfers alike, just a short 5 min from Horseshoe Valley resort and 9 min to Mt St. Louis. Within walking distance, Craighurst offers grocery store, gas station, restaurants and charming shops. (id:26218)
RE/MAX Hallmark Chay Realty Brokerage
20 English Drive
Beeton, Ontario
Welcome to your dream family home in the picturesque charm of Beeton, Ontario! This beautifully appointed residence invites you in with its expansive, mature tree-lined corner lot and a newly paved double driveway. Imagine spending sunny afternoons in the large backyard, perfect for a pool, with an entertainer's deck, sizable storage shed, and plenty of space for children to explore and play. Inside, the loft on the second floor is designed as a delightful children's play area, creating a magical space for your little ones. Nestled in a family-friendly neighborhood that is growing with new homes, this property offers the perfect setting to raise your family and make a wise investment. Step into the inviting kitchen, where modern appliances and ample counter space will inspire your inner chef. The living room features newly installed pot lights, adding a touch of elegance, while a custom floating storage closet in the bathroom combines style and functionality. This home is a true gem, offering comfort, convenience, and endless possibilities for family living. Don't miss out on the chance to make this wonderful property your own! (id:26218)
Keller Williams Experience Realty Brokerage
650 Jennifer Crescent
Burlington, Ontario
3+2 Bedroom Bungalow in South Burlington, nestled on a Quiet Crescent with Mature Trees is Ideal as a Multi Generational Home with Spacious Rooms. Only 7 minutes to either Appleby or Burlington GO Stations. The Large Eat in Kitchen features Custom Wood Cabinetry that offers Ample Storage & Counter space. Two NEW Bathrooms; One on each Level, Both with In Floor Heating, Custom Cabinets with Quartz Counters. Downstairs is Fully Finished offering 2 additional Bedrooms Plus a Family Room with a Cozy Gas Fireplace. The Laundry room has direct access to the Garage. Step Outdoors into a Cozy fenced yard with a Gas BBQ Hook-up between the Deck & Gazebo. Extras; Alarm System, Central Vac, Garden Shed, Gazeebo, Gas BBQ Hookup, Sprinkler System. Ample Closet & Storage Space. Fully Insulated LL features Above Grade Windows providing an Abundance of Natural Light making this Fully Finished Space feel like you are on the main floor. Fantastic Schools, Shopping, Restaurants , Parks & Trails. This home has been well maintained and is move in Ready. (id:26218)
Right At Home Realty
4209 Line 9 North Line
Oro-Medonte, Ontario
Welcome to 4209 Line 9 N in Oro-Medonte! Situated on a completely private 1.2-acre lot, this custom-built home is surrounded by mature trees and offers spectacular views of open fields. The property is in immaculate condition, with over 2900 square feet of living space, including 1800 square feet above grade! The main level features three sizeable bedrooms and a four-piece bathroom. Enjoy direct access from the insulated and heated garage to a spacious mud/laundry room, complete with a convenient home office space. There are beautiful hardwood floors and natural light throughout the home. Each room provides a view of the serene property. The main living/kitchen/dining areas flow seamlessly, making this a great space for large family gatherings. The kitchen is equipped with new appliances (2022) and ample cabinet space. The fully finished basement includes an additional bedroom, a two-piece bath, a large recreation room, and a significant amount of storage space. Centrally located between Orillia, Barrie, and Coldwater, and close proximity to multiple ski hills, and hiking trails! Considering rural living? Book a showing today! (id:26218)
RE/MAX Hallmark Chay Realty Brokerage
8 Morgan Drive
Oro-Medonte, Ontario
Experience the best views in Braestone, overlooking Horseshoe Valley to the east and west! Prepare to be mesmerized by the panoramic views from the Great Room and front yard of this exquisite home. From stunning sunsets to enchanting seasonal changes, every moment here is a masterpiece of nature's beauty.Designed with families in mind.This home offers a sprawling backyard - with room for a pool - perfect for entertaining and playing, plus a deck for BBQ gatherings under the stars. Inside, the spacious and practical layout just makes sense with its home office, mudroom, attached garage and fabulous Great Room and Chef's' kitchen. Upstairs are two bedrooms with en-suites and a balcony connecting the bedrooms, providing the perfect spot to enjoy a morning coffee and the sunrise. The lower level is perfect for a large recreation room, home gym and is already equipped with a separate home theatre room, 4th bedroom and tons of storage. The home is equipped with Bell Fibe high speed internet, a full automatic generator and many other mechanical upgrades. Just across the street is the Starfall Observatory and park. Braestone isn't just a neighbourhood; it's a lifestyle, offering hiking, cycling, hobby farming, golf and more. Escape the city and embrace the tranquility of elevated country living. Welcome home! *Viewings are available throughout the week and on weekends by appointment* (id:26218)
Royal LePage Estate Realty
3568 Shadow Creek Road Road
Severn, Ontario
Welcome to 3568 Shadow Creek Rd! You will love this beautiful turn-key home in an upscale rural community with all the conveniences of sewer, municipal water & low taxes! This home offers it all; treed privacy, lrg lot, easy hwy access & just a short walk to Lake Couchiching!!! Designed for both functionality & style, this home boasts an expansive main floor primary bedroom with updated ensuite, walk in closet & walk out to a private deck! The open concept main floor features a spacious liv rm w b/i surround sound, custom b/i shelving & gas f/p, perfect for cozy evenings! The heart of the home is the eat in kit, a chef's dream, equipped w a central island, quartz countertops, top of the line SS appliances & a walk out to the entertainer's deck complete w gas BBQ hookup. Added highlights incl new lighting, main flr laundry & custom closets w lighting throughout. Upstairs, discover 3 beds, 1 feat w/i closet & another w custom-built desk & cabinetry. A 4-pc main bath & bonus reading nook complete the 2nd flr. Inside entry from the garage to the bright unfinished l/l presents many opportunities incl a self contained inlaw suite, w lrg above-grade windows. Outside, the oversized treed lot boasts professional landscaping, a fenced area perfect for pets & charming fire pit area. With an oversized driveway & 2-car garage, parking is never an issue. Easy access to both Hwy 11 south & north bound, great for commuters! Backing onto EP land, steps to the lake & easy hwy access, this home offers the perfect blend of tranquility & convenience! Public boat launch, beach & park are just min away, while popular amenities like Starbucks & Tim Hortons are within walking distance. Additional feat incl reverse osmosis, water softener & chlorine/sediment filter. Recent upgrades incl a hot water tank (owned 2023), black SS Kitchenaid appliances (2017), stamped concrete (2018), custom closets (2017), central vac (2018), & custom blinds in the kit & primary suite. (id:26218)
Century 21 B.j. Roth Realty Ltd. Brokerage
4 Cumberland Court
Oro-Medonte, Ontario
Experience Elevated Country living in Braestone, where you can enjoy true tranquility and a more relaxed pace of life! This turnkey bungalow is more than just another home; it's a cozy country retreat, amidst rolling hills and year-round groomed country trails - to name but a few. Tucked in an exclusive cul-de-sac with only three other homes, enjoy unparalleled privacy and two extra-large walkout decks blurring indoor-outdoor boundaries. The lower level, a seamless extension of the main level, adds a unique touch. Upgraded windows flood the space with light, offering glimpses of the surrounding forest and occasional wildlife sightings. The layout features 2 bedrooms and 2 full bathrooms on the main floor, complemented by 2 bedrooms and 1 full bathroom downstairs. Luxury upgrades include a double-car insulated garage, fully integrated generator, irrigation system, 2 gas fireplaces, a spacious pantry, chef's kitchen and a family-sized hot tub. Braestone isn't just a neighbourhood, it's a lifestyle, offering hobby-farming, skiing, cycling, golfing, etc. This home is your golden ticket to the Braestone lifestyle and elevated country living. *Viewings are available throughout the week and on weekends by appointment* (id:26218)
Royal LePage Estate Realty
2204 South Orr Lake Rd Road
Springwater, Ontario
Welcome to 2204 South Orr Lake Road, a rare gem featuring 162' of pristine waterfront on Orr Lake and spanning over 2.127 acres. This remarkable building lot, adorned with mature trees, offers the perfect canvas for your dream home whether you're envisioning a full-time residence or a serene getaway. Conveniently located just 15 minutes from Barrie and halfway to Midland, you'll enjoy easy access to shopping, hospitals, and all the amenities you need. Don't miss this incredible opportunity to own one of the most prestigious lots on Orr Lake. Make your lakeside living dreams a reality today! (id:26218)
RE/MAX Crosstown Realty Inc. Brokerage
48 Peter Street S
Orillia, Ontario
Welcome to 48 Peter St in the heart of Orillia. Steps to downtown and to the water front where you will find cafes, restauarants, walking paths, beaches, boat launches and more. This mixed use property has huge potential for your investment needs. With commercial space finished at the front and a fully finished and operating apartment at the back, your income stream can start right away. The second floor apartment space is ready for you to finish the way you like with city approved drawings. Thousands have been poured into this property and is ready for you. This building has been completely renovated and supported. This older home has been crafted into a legal two bedroom apartment on the main floor with a front entrance commercial space that includes a basement level. Located on the second floor is the potential for an additional second residential unit, just waiting to be finished off. Potential for multiple rental incomes, this is a must for investors or those looking to get into the rental income market. Additional info:Electrical brand new with inspected panels and meters, 200 amp commercial space plumbing, drains all new high rise style with aqupex,replaced engineer stamped and certified re framing. Third floor plans complete with city approval, panel in place on third floor, just need permit submissions. Second floor rough in plumbing with washroom rough in as well and electrical done. Brand new city transit terminal being built behind property. Fully inspected fire alarm panel. Building fire department and city certified (id:26218)
RE/MAX Hallmark Chay Realty Brokerage
326 Lucy Lane
Orillia, Ontario
Welcome to this exceptional bungalow retreat in Orillia's North Lake community. This 2 bedroom + bonus room, 3 bathroom home offers luxurious living with unique features such as a walkout basement backing onto the forest, combined living room and dining area flooded with natural light, leading to the upper deck with breathtaking views. The contemporary kitchen boasts waterfall quartz countertops, a reverse osmosis water system, and updated appliances. The large primary bedroom overlooks the forest and includes a walk-in closet and ensuite bathroom. The fully finished basement offers versatility with a spacious family and recreation room, bonus room, and a bar area complete with a newly constructed Napoleon electrical fireplace. Recent upgrades, including upgraded electrical to 200amp, new interior doors, custom pantry pullouts, 3 pec bathroom, and water closet, new wider sliding door in basement. ensure modern comfort and convenience. ample visitor parking, and steps to the millennium trail system for scenic walks to downtown and the Water Front. this meticulously cared-for home awaits a new owner! (id:26218)
RE/MAX Right Move Brokerage
28 Masters Crescent
Port Severn, Ontario
Your Dream Home awaits at the Residences of Oak Bay Golf & Marina Community on the shores of Georgian Bay. Spent your mornings on the neighbouring Golf links before heading out from the Oak Bay Marina, on the sparkling waters of the bay for a relaxing excursion, invigorating water sports, or hours of fishing enjoyment. This impressive end-unit townhome, backing onto the prestigious Oak Bay Golf Course, offers a lifestyle of tranquility and leisure. Conveniently located 2 minutes to Hwy 400 & 90 minutes to the GTA, 15 min to Mount St. Louis Moonstone, & close to OFSC Trails for your Winter Enjoyment too! As you step inside, you're greeted by an inviting open-concept layout integrating the kitchen, living,& dining areas. The kitchen provides modern amenities & ample counter space, perfect for everyday living & entertainment. Adjacent to the main living area, a sunroom beckons, offering a tranquil retreat to unwind & enjoy the sunsets over the golf course. The deck, complete with privacy fencing, glass railing, & a convenient propane direct connect for your BBQ, creates an idyllic setting for soaking in the beauty of your surroundings. Completing the main floor is a powder room, laundry facilities, & inside entry to the garage. Upstairs, the second floor presents a sanctuary of comfort & luxury. The primary bedroom features a spacious walk-in closet & a lavish 5-piece ensuite with a soaker tub & glass shower, providing a serene retreat at the end of each day. Two additional bedrooms share Jack & Jill access to a sleek 3-piece bath, while a fourth bedroom delights with vaulted windows. Another 4- piece bath completes the second-floor amenities. This exceptional property offers a stunning residence & a coveted lifestyle, where every day is a celebration of comfort, & natural beauty that surrounds you. Experience luxury living at its finest in this remarkable townhome overlooking the Oak Bay Golf Course. (id:26218)
Right At Home Realty Brokerage
958678 7th Line E
Mulmur, Ontario
Incredible, fully renovated home on 25 private acres in Mulmur. This move in ready bungalow offers 3500+ square feet with 6 bedrooms, 3 bathrooms and walkout basement. Open concept main floor boasts a custom kitchen complete with sizeable island, granite countertops, stainless steel appliances. Bright living/dining room walks outs to large deck overlooking your own private forest. Large primary bedroom features double closets and gorgeous ensuite. Lower level is fully finished with 4 additional bedrooms, rec room and full bathroom. 14 acres (approximate) of farmland offer lease and/or farming opportunity. Renovations since 2021 include: flooring, bathrooms, kitchen, basement, HVAC, Furnace, Central Air, Doors, Windows, Deck, Soffit Lights ++ (id:26218)
RE/MAX Hallmark Chay Realty Brokerage
213 Dean Avenue
Barrie, Ontario
IMPECCABLY MAINTAINED BUNGALOW IN THE DESIRABLE SOUTH END NEAR ALL AMENITIES! Welcome to this meticulously maintained bungalow located at 213 Dean Avenue, situated in the highly desirable Painswick neighbourhood. This home boasts an unbeatable location in a convenient, family-friendly area near a library, parks, schools, Highway 400, Barrie South GO station, shopping centers, and restaurants. The property exudes beautiful curb appeal with its all-brick exterior, lovely covered front porch, lush lawn, and greenery. It features an attached two-car garage and a double-wide driveway, offering plenty of parking. Inside, the spacious interior showcases 2,859 finished square feet of living space. Sunlit windows adorned with California shutters illuminate the hardwood and tile flooring throughout most of the main level. Enjoy meals in the separate dining room, or relax and unwind in the living room featuring a cozy gas fireplace. The generously sized primary bedroom offers a 3-piece ensuite. The finished basement extends your living area, featuring a kitchenette, rec room, and an additional bedroom. Enjoy the fully fenced backyard, complete with a deck and a large garden shed, perfect for outdoor activities and storage. Additional amenities include central vac and an owned water heater. This #HomeToStay is a perfect blend of comfort and convenience in a sought-after neighbourhood! (id:26218)
RE/MAX Hallmark Peggy Hill Group Realty Brokerage
59 Lloyd Davies Way
Binbrook, Ontario
Backing on Greenspace and nestled in a serene and Family - friendly community, this exquisite Freehold town home offers over 1,750 sq/ft of meticulously designed living space. With pristine finishes and an airy open-concept layout, the main floor is perfectly tailors for both elegant entertaining and the bustling activities of young families. The gourmet upgraded kitchen is a culinary delight, featuring extended height cabinets with crown moulding. The main floor is flooded with natural light which makes for an inviting space with tranquil backyard vista with no rear neighbours, enhancing privacy and serenity overlooking the farmlands. Massive Primary bedroom with a large walk-in closet & 3 pc ensuite. Two additional well appointed bedrooms are located at the opposite end of the hall, separated by a 4 pc bathroom, ensuring privacy and creating a harmonious living environment. With its prim location backing onto farmland, this thoughtfully designed town home is sure to impress even the most discerning buyer. (id:26218)
RE/MAX Crosstown Realty Inc. Brokerage
8 Clydesdale Court Court
Oro-Medonte, Ontario
Welcome to your dream home in the prestigious Braestone community! This stunning property offers over 4500 square feet of luxurious living space, perfectly crafted for those who appreciate elegance and comfort. As you step inside, you'll be greeted by a vast open chef's kitchen, the heart of the home, where culinary dreams come to life. Imagine entertaining guests or preparing meals for your family in this spacious and beautifully appointed kitchen, complete with high-end appliances, ample storage, and gorgeous countertops.With 5 bedrooms and 5 bathrooms, there's plenty of room for everyone to spread out and relax. The primary suite is a true sanctuary, boasting a spa-like ensuite where you can unwind after a long day.Outside, the wooded backyard offers privacy and tranquility, creating the perfect backdrop for outdoor gatherings or moments of quiet reflection.But the luxury doesn't end there. This home also features a large open basement with 2 additional bedrooms, a rough in kitchen area and a great room offering endless possibilities for recreation, relaxation, or accommodating guests.No detail has been overlooked in creating this masterpiece of modern living. Don't miss your chance to make this extraordinary property your own. Schedule a viewing today and prepare to fall in love with your new home. (id:26218)
Century 21 B.j. Roth Realty Ltd. Brokerage
226 Bayview Avenue
Georgina, Ontario
Extraordinary Custom Built & Designed (2019) 6 Bedroom 6 Bathroom Comfortable & Elegant Masterpiece Featuring Approx. 2400Sq/F Main Level PLUS A Fully Finished 3 Bed 2 Bath Lower Level In-Law Suite Complete W/Full Kitchen, Separate Entrance & Gorgeous Finishings Which Almost Doubles Your Living Space & Finished Square Footage!! Offering A Sprawling 186Ft Deep Premium Private Fenced Property In Keswick's Sought After South End W/Access To 2 Private Beach Associations. Each Bedroom On The Main Level Is Impressively Complete W/An Ensuite Bath & Large W/I Closets, Plus An Open Concept Design Great RmW/Vaulted Ceilings, Formal Dining Room & Walk-Out To Covered 10X10 Deck W/Pot Lights PLUS Approximately 20X40 New Deck Surround & A New Gas Heated Pool ($70,000 Upgrade W/Deck) In Fully Fenced Private Backyard W/Tons Of Room For Entertaining. Kitchen Islands In Both Kitchens W/Quartz Counters, 2 Laundry Facilities Upper & Lower Levels, Direct Garage Access, Divine Large Primary Bedroom W/Walk Out To Covered Porch, Walk-In Closet & Huge 5 Pc E/Bath! Located Just Steps To Lake Simcoe, Marina's, Boat Launch, Close To Golf, Transit, Amenities, Commuter Routes, Schools, Parks & So Much More!! (id:26218)
RE/MAX All-Stars Realty Inc.
26 Natures Trail
Wasaga Beach, Ontario
Top 5 Reasons You Will Love This Home: 1) Entertainer's paradise flaunting an incredible heart of the home, the kitchen features leathered granite countertops and a centre island, along with an additional dining and living areas featuring an upgrade of extra windows, enhancing the influx of natural light and creating a warm, inviting ambiance 2) Boasting three generously sized bedrooms, including a primary bedroom with a walk-in closet and an elegantly upgraded 4-piece ensuite 3) Nearly brand new home meticulously designed with an open-concept layout offering seamless flow and the added convenience of a main level laundry room 4) Step into the oversized backyard tailored for outdoor living at its best, with a charming covered porch extending seamlessly from the main level kitchen and living area, featuring a fully fenced yard, an in-ground sprinkler system, two sheds, and beautifully landscaped surroundings 5) Enjoy the convenience of an oversized two-car garage with ample parking spaces while being just moments away from White Sandy Beaches and Nature Trails. Age 3. Visit our website for more detailed information. (id:26218)
Faris Team Real Estate Brokerage
Faris Team Real Estate Brokerage (Collingwood)
1069 Lakeshore Rd Road E
Oro-Medonte, Ontario
57’ feet of beautiful Lake Simcoe waterfront* Lovely custom built home with open concept kitchen with an island, living and dining area, and an extended 4 season sunroom surrounded by windows overlooking the water with a walkout to a deck*Three bedrooms and a large bathroom with two vanities complete the main floor*The spacious fully finished basement has a great family room highlighted by a beautiful stone wall with a wood stove and a large bedroom perfect for a guest accommodations, a bathroom/laundry room*The family room walks out to a fabulous covered stone patio perfect for entertaining with potlights, ceiling fan and tv*A private tree lined yard leading to the lake and dock*A detached single car drive through garage (great for toys) with a carport, plenty of parking in the driveway and a stone walk way to the house*There is also a shed for storage*New in 2022 gas furnace, air conditioner & shingles*There is a concrete break wall with waterside patio leading to the dock over crystal clear water*Great depth off of the dock*Come and view, you won’t be disappointed! (id:26218)
RE/MAX Hallmark Chay Realty Brokerage
562 Simcoe Street
Collingwood, Ontario
Top 5 Reasons You Will Love This Home: 1) Distinctive opportunity to own a property in the highly coveted Sunset Point neighbourhood, mere steps away from the beach and Georgian Bay, offering front-row seats to breathtaking sunsets 2) Modern living highlighted by a thoughtfully updated home finished from top-tobottom with upgraded flooring, a stylish kitchen boasting sleek quartz countertops and a pantry, and unwind in the cozy family room complete with a vaulted ceiling and a wine bar, creating the ideal setting for entertaining 3) Enjoy the luxury of a second-level family room featuring built-in cabinetry, an electric fireplace, and a versatile layout awaiting your personal touches 4) Hosting three spacious bedrooms, making it ideal for a growing family and paired with a partially fenced backyard completed with a large back deck 5) Embrace the convenience of being minutes away from Downtown Collingwood, which offers an abundance of dining options, shopping opportunities, and much more. Age 40. Visit our website for more detailed information. (id:26218)
Faris Team Real Estate Brokerage
18 Turtle Path
Brechin, Ontario
Welcome to 18 Turtle Path, located in the vibrant community of Lagoon City! This waterfront community is very unique offering many kilometres of interconnected canals which lead out to Lake Simcoe and the Trent Waterways System. Imagine living the Lagoon City lifestyle in this amazing bungalow with so much natural light and many fabulous features, such as a loft with new skylights, a huge great room with a vaulted ceiling & new skylights, and a four season sunroom with skylights overlooking Windward Lagoon. This home also features an open concept flow in the kitchen, dining area and living room, 3 entrances to the sunroom, a patio walk out to the large deck, a double attached garage with inside access, and a full unfinished concrete floor basement with inside & outside access. Moor your boat on your private shorewall with decking. Enjoy the many perennial gardens maintained by a property irrigation system. Spend your evenings in the large screened gazebo with lights and an electric heater. Enjoy the myriad of activities at the Lagoon City Community Association all year long! Lagoon City has two pristine private beaches for residents, a public beach & new playground, a full service marina, a hotel and restaurants, a yacht club, a tennis & pickleball club, trails, and amenities in nearby Brechin (gas, food, lcbo, post office etc), elementary schools and places of worship. It is truly an amazing community to call home! Municipal services, high speed internet, access to the GTA in less than 90 minutes. (id:26218)
Pine Tree Real Estate Brokerage Inc.
2420 Baronwood Drive Drive Unit# 6-04
Oakville, Ontario
Immaculate, Move-In Ready 2-Storey Stacked Townhouse in Westmount community! This pristine residence boasts a contemporary design with a spacious, sun-filled layout. Enjoy the epitome of modern living with new kitchen appliances/2021, quartz countertops, mahogany cupboards, sleek laminate flooring throughout the main and second floors, and a professionally renovated main bathroom featuring a custom shower. Plus, indulge in the luxury of a custom primary closet, meticulously designed to maximize storage and organization. Entertain effortlessly on the expansive rooftop terrace, enhanced by a natural gas hookup for seamless outdoor gatherings. The open-concept floor plan seamlessly integrates the eat-in kitchen with the inviting great room, adorned with abundant windows to bathe the space in natural light. Relish the added security and convenience of a Ring doorbell, an August Smar-lock and Ecobee Smart Thermostat. Don't miss the opportunity to make this meticulously maintained residence your new home! (id:26218)
Keller Williams Experience Realty Brokerage
4657 Orkney Beach Road
Ramara, Ontario
Just a short walk to Mara Provincial Park and Lake Simcoe this lovely ranch style bungalow is picture perfect! This 3 bedroom, 3 bath home is ideal for those looking for a one level open concept living space. The Kitchen with breakfast bar features light grey cabinetry, and Stainless Steel Appliances. The Primary Bedroom with 3pc ensuite has been recently updated. Main floor laundry with access to the Double car garage. Basement is beautifully finished with new flooring/trim and freshly painted Family Room, two additional rooms and 3pc bathroom. Enjoy the 15x30 Swimming Pool Oasis all on a half acre lot! (id:26218)
RE/MAX Crosstown Realty Inc. Brokerage
1962 St Johns Road Sw
Alcona, Ontario
Welcome to your charming oasis by Lake Simcoe! This delightful 2-bedroom bungalow rests on an expansive, exquisitely landscaped lot, offering a serene retreat amidst lush perennial gardens. Step inside to discover a spacious living room, complete with a cozy fireplace for those chilly evenings. Accessibility is a breeze with wheelchair access throughout, while the convenience of main floor laundry adds ease to daily living. Ample parking ensures convenience for guests. Situated near Lake Simcoe, Innisfil Beach Park, and Big Cedar Golf, outdoor enthusiast will revel in the many recreational options. Families will appreciate proximity to schools, while shopping and entertainment are just moments away. Indulge in community fun at the nearby splash pad in the charming town square. With low taxes, this property promises both comfort and affordability. Welcome Home! Additional updates include insulating the attic to R60, (2022) Garage roof, Furnace (2017) Hardwired smoke detectors, (2022) Additional insulation was added in 2005 when the siding and windows were updated. Welcome Home! (id:26218)
RE/MAX Crosstown Realty Inc. Brokerage
23 Kells Crescent
Collingwood, Ontario
Welcome to Prestigious Mair Mills Estates, conveniently located between Blue Mountain Village (5 Min) and Downtown Collingwood (5 Min), a short walk or ride to the Georgian Trail, and close to sparkling Georgian Bay. A 6 bedroom 6 bathroom custom Mariposa Chalet with over 4600 sq ft of open concept living space and the finest of everything on an oversized lot. 4 bathrooms with heated floors, 3 ensuites. Plenty of king size bedrooms, 10ft ceilings, 20ft foyer, 8ft multi point French doors, principal wing on main level with walk out to private covered deck and Jacuzzi waterfall hot tub. 4 guest rooms 2 bathrooms and laundry rough in on the 2nd level. 4 walkouts to the quiet eastern rear yard and fire pit, 4 walkouts to the beautiful western front. Multiple covered decks front and rear for ski, bike, firewood, bbq, dining, entertaining and relaxing. Enjoy birds and sunrises over Blue Mountain Golf & Country Club's 5th fairway, enjoy Sunsets over the Mountains from your protected covered upper level deck. Totally updated in 2022 with $400k invested in new kitchen, laundry/pantry rooms, cabinet and under cabinet lighting, counter tops, appliances, bathrooms, flooring, shiplap, fireplaces, closets, electrical, plumbing, exterior and interior lighting and paint, roof, insulation, decks, landscaping, flagstone. New furnace and hot water tank. 81ft x 182ft premium lot allows 10 cars in L-shaped driveway and 2 more in private oversize garage that leads to a slate mudroom with access to the rear yard, and heated slate laundry/pantry room. Beautiful Kitchen with Entertaining Island, large dining area, majestic wood fireplace, and picturesque custom trimmed windows and doors overlooking a professionally landscaped and sprinklered estate. Charming Ski Retreat basement with large recreation room, 220V three sided fireplace, games room, and king sized suite, Can easily accommodate two families with lots of storage space in the oversize garage and oversize utility room. (id:26218)
Royal LePage First Contact Realty Brokerage
419 Forest Avenue S
Orillia, Ontario
Welcome to your new home! This home is ideal for first time home buyers, investors, families or those looking to downsize without compromising on quality. This quaint property offers the perfect blend of comfort and convenience. Boasting three spacious bedrooms and a modern 4-piece bathroom. Step inside to discover a bright, open concept living space designed for modern entertaining. The abundant natural light floods through large windows, highlighting the sleek pot lights and creating a warm, inviting atmosphere. Whether you're hosting a dinner party or enjoying a quiet evening at home, this versatile space adapts to your needs.The property features two convenient entrances, enhancing both accessibility and curb appeal. Outside, you'll find a detached garage providing ample storage and parking. The generous lot size offers endless possibilities for outdoor activities. Don't miss your chance to own this delightful home. Schedule your private tour today and experience the perfect blend of charm and functionality! (id:26218)
Century 21 B.j. Roth Realty Ltd. Brokerage
51 Maplewood Parkway
Oro-Medonte, Ontario
IMPECCABLE HOME ON A LARGE, PRIVATE LOT WITH EXCLUSIVE LAKE SIMCOE ACCESS! Introducing 51 Maplewood Parkway, a stunning lakeside retreat in a sought-after waterfront community with exclusive Lake Simcoe access. Only 5 minutes from Orillia and a quick 20-minute drive to Barrie, this home epitomizes convenience. Enjoy sandy beaches and the town dock just two blocks away, allowing you to embrace the waterfront lifestyle. The property boasts curb appeal on a landscaped over a half-acre lot with a backyard oasis featuring new patio stones, perennial gardens, and towering cedar trees for privacy. Parking for 10+ cars, including RV/trailer space, makes hosting friends and family a breeze. An open-concept layout connects the living, dining, and kitchen areas, flooded with natural light and hardwood floors. The updated kitchen features granite countertops and stainless steel appliances. Walk out to the backyard retreat for endless entertainment possibilities. Three spacious bedrooms offer space for the whole family, with a beautifully renovated 3-piece bathroom boasting an oversized glass shower. Downstairs, discover a fourth bedroom and a versatile studio in-law suite, complete with a fridge, stove, and 4-piece bathroom. Perfect for multigenerational living or as a separate rental opportunity. Notable features include a central vac, central air, a gas furnace, a salt-less water softener, new front door, Generlink generator, and sea can (negotiable) for extra storage. #HomeToStay (id:26218)
RE/MAX Hallmark Peggy Hill Group Realty Brokerage
9 Couples Court
Barrie, Ontario
Don't miss out on this lovely move-in-ready bungalow located on a quiet North East Barrie cul-de-sac. The main floor boasts 2 bedrooms, full bathroom, a spacious den, laundry, hardwood floors, and 9' ceilings. The open-concept kitchen features a gas stove and breakfast bar, and is open to the living room with a gas fireplace, cathedral ceilings, and walkout access to a large patio and landscaped yard. The primary bedroom includes his and her closets and an ensuite bathroom with huge soaker tub. The professionally finished lower level is impressive with crown moldings, French doors, a rec room with a fireplace and laminate floors. A beautiful 3-piece bathroom with a glass enclosure and multi-head shower, heated floor. 2 additional bedrooms, and a hobby room. The front porch offers a large seating area on a beautiful stone patio, and the double attached garage provides convenient entry to the house. Recent updates include new windows on the main level, a newer roof, furnace, and air conditioner. Enjoy nearby nature trails, greenspace, and walking access to schools, indoor sports dome, and a city recreation center with a gym, pool, and two skating rinks. This home is just minutes from major shopping centers and offers easy highway access. Quick closing available. (id:26218)
RE/MAX Crosstown Realty Inc. Brokerage
2110 13th Line Line E
Trent Hills, Ontario
Escape to tranquility in this renovated bungalow on 46 ACRES in Trent Hills, Northumberland County. Complete with a 38' x 30' detached garage/workshop equipped with 100amp service, heated flooring, in/out garage doors with remotes, front & back entry doors, 2-piece bathroom and ample space for creative pursuits. Explore the interior splendor with our VIDEO TOUR with aerial views. This home offers 3+1 bedrooms, 2 baths, and 2 fireplaces, creating a sanctuary of comfort and style. Enjoy main floor laundry, a spacious sunroom ready for a hot tub, and easy access to the backyard patio.The luxurious primary suite features a fireplace, walk-in closet, and a lavish 3pc en-suite. Entertain effortlessly in the open concept kitchen with granite countertops, a generous island, and high-end stainless steel appliances. The kitchen flows into the dining area and living room, graced by another fireplace and abundant sunlight. The lower level offers a spacious recreation room, guest bedroom, cozy den, and workout area. Additional storage needs are met with 2 covered outdoor shelters for your ATV, boat, or other equipment. Embark on adventures with groomed trails and wooded acreage. Gather around the firepit and enjoy seasonal apple trees. Nearby lakes and the Trent Severn Waterway offer fishing, boating, and swimming opportunities. Located just 10 minutes from Campbellford, this haven is close to essential amenities yet feels worlds away. It's 1.5 hours from the GTA, with easy access to Peterborough, Belleville, and Hwy 401. Discover the perfect blend of seclusion and adventure in this captivating retreat. EXTRAS: Next to the Detached Garage/Workshop is a 30-amp Service Outlet for RV Plug-In. Lower Level Utility/Storage Room: 36' x 33'. Water Treatment & UV System. Gas hookup for BBQ. Septic Pumped 2023. (id:26218)
Right At Home Realty
1101 Honey Harbour Road N
Port Severn, Ontario
This updated 4 season home or cottage compound with a detached guest house is the perfect multi-family or full investment property. It's location is ideal off the southeast shore of Georgian Bay just 5 minutes from the beach and boat launch, near snowmobile and ATV trails, 40 minutes from Barrie, and just over 70 minutes to the GTA. Ideal for those looking for income generation, Air BnB income from the guest house alone averages $25,000 annually. Find endless living possibilities in the 3 bedroom, 2 bathroom main house, a private 4-season guest house with its own bedroom, bathroom and kitchenette, and the detached 30x24 garage with an insulated storage room. In the main house, a pine-lined mudroom welcomes you home and leads toward the kitchen. The well-equipped modern kitchen offers quartz countertops, newer appliances, a versatile island, and is next to the dining area. Relaxation awaits in the sizeable living room, complete with a fireplace. The primary suite is paired with a 3-piece ensuite boasting an oversized shower, while the 2 family bedrooms, one of which is an enclosed loft-style, are served by the main 4-piece bathroom. On the lower level, a separate entrance adds convenience and there is plenty of space for an additional bedroom, office, movie area, playroom. The private, detached guest house is ideal for short family stays, a permanent in-law suite, man cave, teenager getaway or can be rented short or long term. Outside, the large deck wraps around the end of the pool, and offers a great spot for entertaining, while the garage with room for all your recreational toys is just steps from the house. The spacious property offers a mix of natural rock features, mature trees and greenspace. Enjoy summer 2024 and many years to come from this idyllic retreat in a sought-after area of cottage country. (id:26218)
Royal LePage First Contact Realty Brokerage
30 Ambler Bay
Barrie, Ontario
Newly renovated! One of the best layout in the area! Shows very well! Extra long driveway, can park 6 cars, plus 2 garage parking, total 8 cars parking. 2703 sq ft spacious and bright home for growing family! Main floor office, perfect for work-from-home professinals, can also be used as a bedroom. All good size rooms including 4 bedrooms 3 bathrooms upstairs. Primary bedroom ensuite with skylight, walk-in closet, 2nd bedroom with a 2-piece ensuite. Basement 2 bedrooms with a full bathroom. Great east end location close to lake, georgian college, RVH hospital, hwy exit, schools, community centre, Georgian Mall, and shopping plaza where you can enjoy shopping and entertainment. Furnace and A/C (2021). New windows. New garage door. Newer Shingles. A must-see! (id:26218)
Homelife Landmark Realty Inc.
203 Calford Street
Angus, Ontario
BEAUTIFULLY UPDATED HOME w/A SELF-CONTAINED IN-LAW SUITE! Impressive 3+2 Bed, 2 Full Bath, Approx 2369 Fin Sqft Home Loaded w/Upgrades. Grand Foyer w/Private Entry To Upper & Lower Level. Main Level Features: Luxurious Living Rm w/Oversized Window. Gorgeous Eat-In Kitchen w/Stone Counters, Backsplash, Island/Breakfast Bar, Pantry + SS Appliances. Formal Dining Rm w/Walkout To Backyard. Spacious Primary w/Ample Closet Space. 2 Sizeable Spare Bedrooms + A Stylish Main Bath w/Built-In Laundry. Lower Level Features: 2nd Kitchen, Laundry Area, Large Living Rm, Dining Area, Gas Fireplace, Dry Bar, 2 Good-Sized Bedrooms + A Lovely Full Bath. RECENT UPDATES: Windows (2021), Shingles (2021), Garage Door Opener (2021), Water Softener (2021), Main Bath (2022), Electrical Panel Upgrade (2022), Deck (2022), Pot Lights (2023), Basement Sound Proofing w/Sono Board & Sound Rated Insulation (2023). 4 Car Driveway (No Sidewalk). Huge Double Garage. Private Fenced Yard w/Mature Trees, Deck, Patio & Shed. Close To Schools, Shops & Parks. Easy Hwy 400 Access. YOUR SEARCH IS OVER! (id:26218)
RE/MAX Hallmark Chay Realty Brokerage
367 Highland Avenue
Orillia, Ontario
ENDLESS POSSIBILITIES AWAIT AT THIS IDEALLY LOCATED HOME WITHIN WALKING DISTANCE TO COUCHICHING BEACH & PARK! Welcome to 367 Highland Avenue, a charming sidesplit peacefully located in a sought-after, established neighbourhood. This delightful property is situated within walking distance to numerous amenities, including Couchiching Beach Park, a grocery store, the TransCanada Trail, Couchiching Golf & Country Club & much more. The home sits on a 69 x 124 ft lot featuring a private backyard shaded by mature trees and a garden shed. Inside, you'll find a freshly painted interior with a calm, neutral tone and beautiful hardwood flooring throughout most rooms on the main floor. The home boasts three good-sized bedrooms, each with a closet, and served by a main 4-piece bathroom. A three-season sunroom at the back of the house, with floor-to-ceiling windows, provides a serene retreat. The finished basement is complete with a large rec room, a full bathroom, and a storage area, offering additional living space and convenience. This #HomeToStay is perfect for those looking to add their personal touch on a well-located, charming property. (id:26218)
RE/MAX Hallmark Peggy Hill Group Realty Brokerage
2403 Sunnidale Road
Springwater, Ontario
Did someone say they wanted a shop???? WOW! This stunning all brick, executive 4 bedroom bungalow boasts nearly 2600 sqft of finished space, an oversized heated, insulated & drywalled 2 car attached garage. PLUS a separate double height, all brick heated workshop with over 1,000 square feet featuring a mezzanine, basement, office bathroom, 12' x 16' garage door & an elite hoist!! Just a quick 7 minutes to Barrie & 10 minutes to Borden, this versatile property offers many business opportunities with 0.66 acres & Agricultural zoning that allows for many uses! This open concept bungalow features a spacious kitchen with sleek black granite counters & built in appliances, separate dining area, living room with a walk out to a large deck & fenced backyard! The primary suite boasts a huge walk-in closet & a luxurious 5 piece ensuite! An additional 2 bedrooms, 4 piece bathroom & laundry area with inside entry to the attached 2 car insulated & heated garage, complete the main floor! Gorgeous hardwood throughout the main! The fully finished lower level with above grade windows features a rec room with a wet bar, huge great room space with b/i speakers, additional large bedroom and specious den with large closets, 3 piece bath & tons of storage! Parking will never be an issue with the double car garage, the detached shop (approx 20'x50') and an extra-wide concrete driveway, accommodating multiple vehicles with ease. This is a great commuter location, situated just a short drive from Barrie, Borden & Angus. This home has it all & with high speed, fibre optic internet and you are only minutes to amenities, shopping, golf courses, skiing, trails & conservation areas! You won't want to miss this impressive opportunity, book a showing today! Additional features include owned hot water tank, 200 amp service in house, newer furnace & maintenance free perennial gardens! (id:26218)
Century 21 B.j. Roth Realty Ltd. Brokerage
15 Best Court
Oro-Medonte, Ontario
Beautiful Custom Executive Bungalow. Almost 1 Acre Surrounded by Nature on quiet cul-de-sac. Loads of upgrades. Spacious 4Br/2.5 Ba, 2,376Ft Carpet-Free Home. Bright, Airy Design. Soaring Vaulted Ceiling, custom fireplace adds warmth and elegance. Open concept layout perfect to entertain. Chefs kitchen with quartz counters, huge island, W/I Pantry. Sensational primary Br enjoys spa-like ensuite, huge W/I closet + Walk-Out to deck. Separate entrance to basement from garage. New composite deck. Newly paved driveway. Bell Fibe Hi-Speed internet. Plug-in for electric vehicle. 1 Hr to Pearson Airport. (id:26218)
RE/MAX Crosstown Realty Inc. Brokerage
4 Slack Lane
Caledon East, Ontario
Don't miss this stunning Bright and Spacious 3-bedroom freehold townhouse. With an amazing maintenance-free and perfectly executed backyard, and a spectacular open concept floor plan perfect for entertaining! Located in the desired Caledon's Southfields Village Community, close to many amenities and great schools, this home is carpet-free and has premium hardwood throughout! Along with a stunning white kitchen offers quartz countertop, gas stove, large island for ample prep space and s/s appliances. This townhouse also has a great rec room area, a balcony, a large laundry room, Upgraded bathrooms and light fixtures, spacious bedroom, a walk-in closet in the master, interior access to the garage, and an unfinished basement perfect for extra storage or space! Come see how this Can be your dream home! (id:26218)
Coldwell Banker Ronan Realty Brokerage
30 Capilano Court
Barrie, Ontario
Welcome to your dream home! This stunning property boasts an array of features perfect for comfortable living. Step inside to discover four spacious bedrooms, providing ample space for family members or guests and 4 gorgeous bathrooms – convenience is never compromised. The interior is enhanced by freshly painted walls, offering a clean and modern atmosphere throughout. The sleek and functional kitchen boasts granite countertops, newer stainless steel appliances, and a convenient garburator. Enjoy warmth and ambiance with two gas fireplaces, and stay comfortable year-round with heated floors in the basement's office and gym area. Entertaining is a breeze with a walkout basement that leads to a serene backyard oasis, perfect for relaxation and gatherings. Embrace nature's tranquility and privacy as the property sits on a huge lot and backs onto environmentally protected land, providing breathtaking views right from your own backyard. Convenience is key with main floor laundry, inside garage access, and an upgraded electrical panel. Brand new A/C, Furnace and hot water heater. Maintain a lush landscape with the exterior sprinkler system on the generously sized lot. Located within walking distance to schools, grocery stores, shops, and restaurants, and with convenient highway access, this home offers both luxury and convenience. Don't miss the chance to make this exceptional property your own—schedule a viewing today! (id:26218)
Century 21 B.j. Roth Realty Ltd. Brokerage
1113 Cactus Crescent
Pickering, Ontario
Do not Miss 1113 Cactus Cres nestle in the vibrant community of Pickering! This master plan community includes everything you want, from endless parks, trails, retail locations, golf courses, schools and much more! Located near 407, 401, and Go Station, making commuting a breeze and ideal for families. This home is designed with ultimate elegance from its custom floor-to-ceiling wainscoting on the main floor heading up the stairwell to its upgraded Hunter Douglas blinds, hand-crafted hardwood floor on the main floor/ hallways, and master, upgraded kitchen cabinets with extended quartz countertop S/S Appliances, Stunning glass cabinets and elegant backsplash. Along w electric fireplace with stunning tiles, built in tv mount, hidden cable storage and elegant wooden shelves. Upstairs offer 4 bright and spacious bedrooms and a large laundry room. This home also includes the 2-year-old Gas BBQ. The basement is unfinished, with large windows & the front driveway fits 4 cars plus the Garage! (id:26218)
Coldwell Banker Ronan Realty Brokerage
72 Oren Boulevard
Barrie, Ontario
The mature family friendly neighbourhood you have been looking for. This well-maintained detached home offering over 2000square feet of finished living space for your family. Enjoy the convenience of being just minutes away from the amenities and the vibrant Barrie Downtown and the beautiful Barrie waterfront. Situated on a quiet, tucked-away street, you'll enjoy the perfect blend of tranquility and convenience. This home boasts large canopy trees providing plenty of shade and a picturesque setting with fragrant Lilacs. Step into the fully fenced yard with a walkout to a large deck, perfect for outdoor entertaining and relaxation. The double driveway ensures parking ease for you & your guests. Inside, you'll find a move-in-ready home with easy access to the garage & a main floor laundry. The return to a traditional living room & dining room to entertain, with direct access to kitchen overlooking the family room. With 4 great size bedrooms there is space for an office or guest room. The finished basement expands your living space, featuring a cozy family room, a versatile workshop, & ample storage. This home is ideal for those seeking a peaceful retreat without sacrificing accessibility to the city's best offerings. A new roof, plywood sheets and just insulated June 2024. All your major expenses have been accounted for and ready for you to enjoy. (id:26218)
Exp Realty Brokerage
65 Turtle Path
Brechin, Ontario
Welcome to 65 Turtle Path, located in the vibrant community of Lagoon City! This waterfront community is very unique offering many kilometres of interconnected canals which lead out to Lake Simcoe and beyond to the Trent Waterways System. Imagine living the Lagoon City lifestyle in this bungalow with boat access to Lake Simcoe. This beautifully maintained bungalow has many fabulous features, such as an open concept kitchen, dining room & living room; a vaulted living room featuring a fabulous stone surround propane fireplace and walk out to the deck; an office with a walk out to the lanai; swing open the french doors and enter the large primary bedroom featuring a 3 piece ensuite, a walk through closet, and a walk out to the deck; sun tunnels to bring in more natural light and a workshop(heat/AC & welders plug) makes this home complete so you can work on projects whenever it's convenient. Outside enjoy a partially fenced yard with a 3 season screened lanai, a hot tub, generac generator, propane BBQ hookup. This home also features a detached 2 storey double garage with a large loft space above - endless possibiities, and a 30 AMP RV plug! Moor your boat on your private shorewall (with power & pumphouse) and be on Lake Simcoe in less than 15 minutes. Enjoy the myriad of activities at the Lagoon City Community Association all year long! Lagoon City has two pristine private beaches for residents, a public beach & new playground, a full service marina, a hotel and restaurants, a yacht club, a tennis & pickleball club, trails, and amenities in nearby Brechin (gas, food, lcbo, post office etc), elementary schools and places of worship. It is truly an amazing community to call home! Municipal services, high speed internet, access to the GTA in less than 90 minutes. (id:26218)
Pine Tree Real Estate Brokerage Inc.
1189 Inniswood Street
Innisfil, Ontario
Welcome to this 3-bedroom, 3-bathroom freehold townhome ideally situated in one of the most vibrant family friendly neighbourhoods in Innisfil. The main floor is open concept and natural light floods through the living room and walk-out doors to keep the rooms bright. The kitchen boasts a newer Samsung fridge (’23), Frigidaire dishwasher (’23) and features a pass-through opening to the living room for added functionality. Upstairs the 3 bedrooms are ample sized with the primary bedroom having a semi-ensuite privilege. NEST and A/C were updated (’21) and home comfort is taken care of. Downstairs the finished space is ready for a home gym, a quiet office space, family room/movie/games room or an out of the way playroom for the kids. It is serviced by an additional powder room off the laundry room for convenience. This home is ready for you and you will enjoy the proximity to the beach, shopping, schools, parks and more. (id:26218)
RE/MAX Crosstown Realty Inc. Brokerage
31 Brown Street
Tottenham, Ontario
CENTRALLY LOCATED FAMILY HOME ON A LARGE LOT IN SOUTH TOTTENHAM! Welcome home to 31 Brown Street. This property boasts an exceptional location just minutes from downtown Tottenham, offering easy access to shopping, dining, and entertainment options and seamless commuting into the GTA. Nestled in a tranquil and family-friendly neighbourhood, it provides a serene living environment with a strong sense of community. The home features a double-wide driveway and single-car garage with an inside entry, gleaming hardwood floors, and a fantastic open-concept kitchen with stone countertops. Convenience is highlighted by a separate rear entry leading to a lower-level bedroom with its own 2pc ensuite. Outside, the fully fenced backyard offers a private oasis with flagstone walkways, patios, and a two-tiered deck with a charming gazebo, perfect for outdoor relaxation and entertaining. Additionally, a garden shed caters to those with a passion for gardening and landscaping. Notable features include an updated furnace, a/c, air circulator, on-demand hot water heater and water softener. Experience the epitome of comfortable and convenient living in Tottenham at this charming #HomeToStay. (id:26218)
RE/MAX Hallmark Peggy Hill Group Realty Brokerage
19 Pearcey Crescent
Barrie, Ontario
IDEALLY LOCATED STARTER HOME IN NORTH BARRIE ON A 115’ DEEP LOT! Nestled in a highly sought-after North Barrie neighbourhood, this newer-built (2012) 2-story townhome offers convenience and charm. Located just minutes from shopping, transit, parks, schools, and Highway 400 access, this home ensures all your needs are within easy reach. Step onto a charming covered front porch and, upon entering, discover 9-foot ceilings on the main floor, enhancing the spacious feel. The neutral paint palette, complemented by hardwood and tile floors, creates an inviting atmosphere with a main floor powder room for your convenience. The functional kitchen boasts stainless steel appliances and a patio door walkout to a fully fenced backyard, ideal for family gatherings and outdoor relaxation. The generous primary and two additional bedrooms upstairs provide cozy retreats with plush carpeting and ample closet space. The bright, unspoiled basement awaits your personal touch, offering endless possibilities for customization. This #HomeToStay presents an exciting opportunity to own a beautiful property in a prime location. (id:26218)
RE/MAX Hallmark Peggy Hill Group Realty Brokerage





