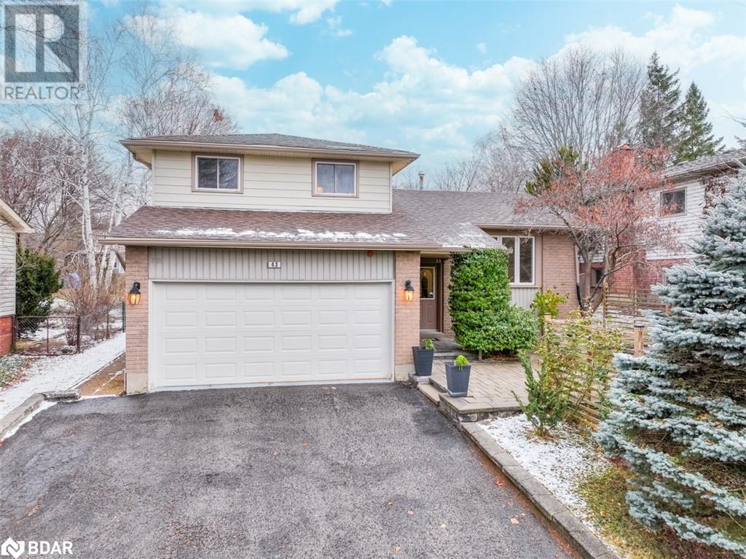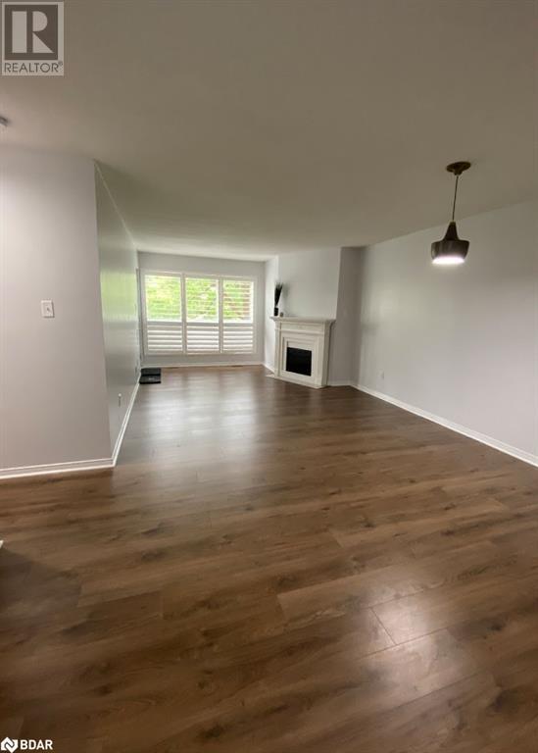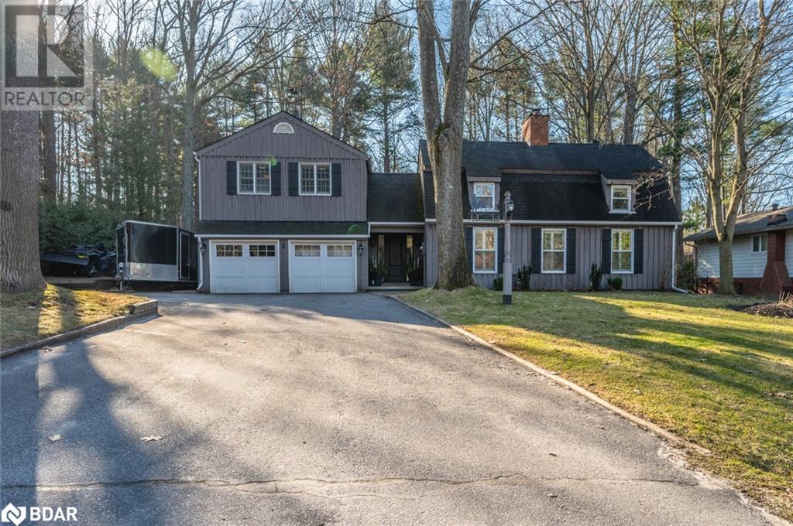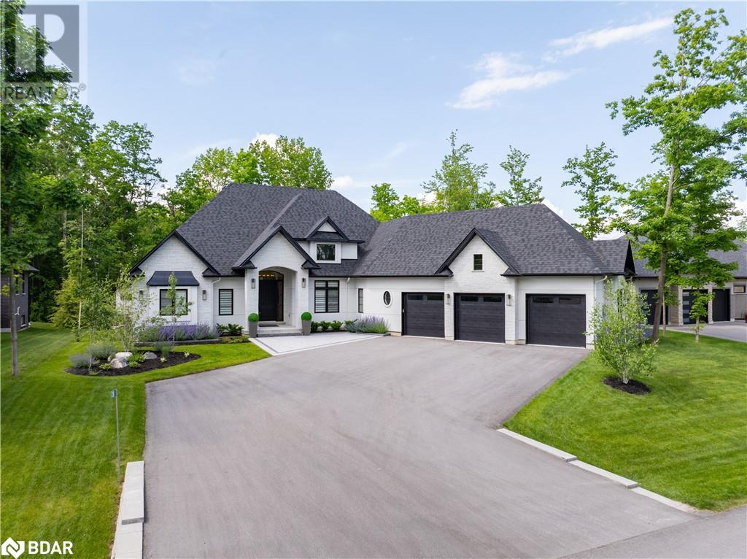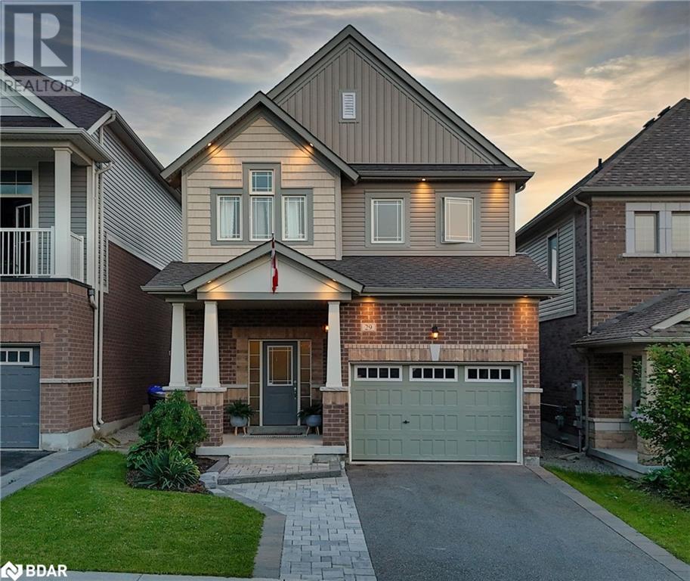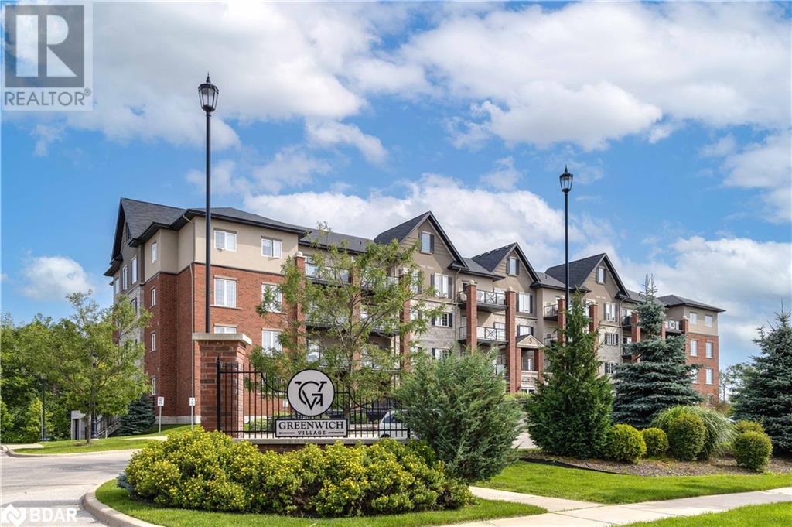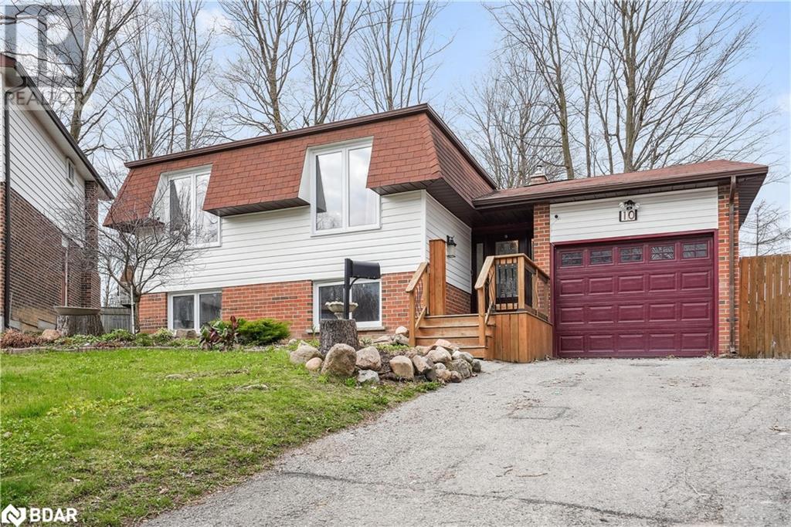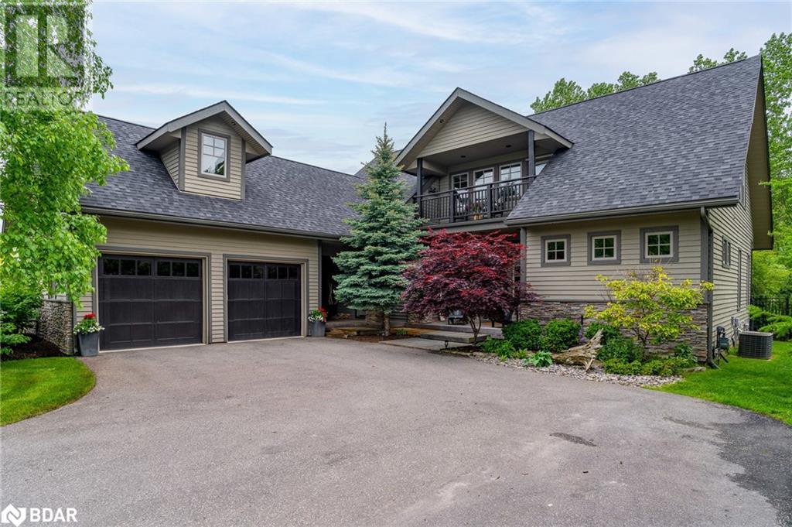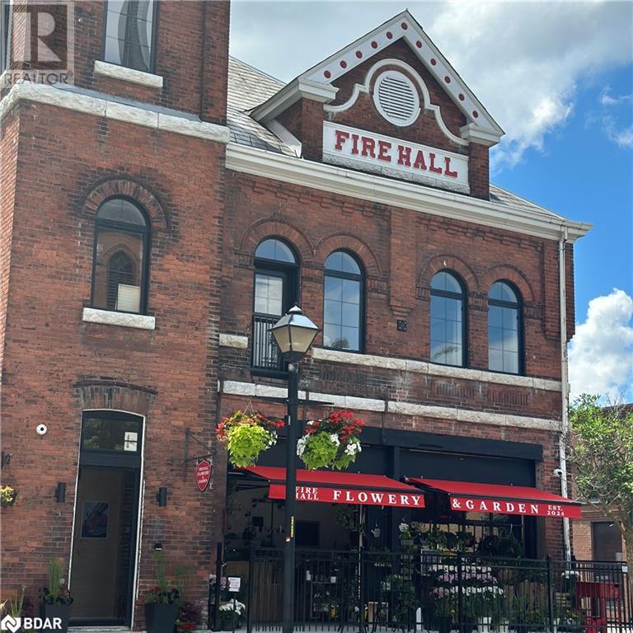8291 4th Line
Essa Township, Ontario
Approximately 64 acres of possible residential development land within the Settlement area of Angus. Excellent potential for large developer/builder with river frontage on the Nottawasaga River and Willoughby Road. Call L.A for further details. (id:26218)
Royal LePage First Contact Realty Brokerage
20 Symond Avenue
Oro Station, Ontario
A price that defies the cost of construction! This is it and just reduced. Grand? Magnificent? Stately? Majestic? Welcome to the epitome of luxury living! Brace yourself for an awe-inspiring journey as you step foot onto this majestic 2+ acre sanctuary a stones throw to the Lake Simcoe north shore. Prepare to be spellbound by the sheer opulence and unmatched grandeur that lies within this extraordinary masterpiece. Get ready to experience the lifestyle you've always dreamed of – it's time to make your move! This exquisite home offers 4303 sq ft of living space and a 5-car garage, showcasing superior features and outstanding finishes for an unparalleled living experience. This home shows off at the end of a cul-de-sac on a stately drive up to the grand entrance with stone pillars with stone sills and raised front stone flower beds enhancing the visual appeal. Step inside to an elegant and timeless aesthetic. Oak hardwood stairs and solid oak handrails with iron designer spindles add a touch of sophistication. High end quartz countertops grace the entire home. Ample storage space is provided by walk-in pantries and closets. Built-in appliances elevate convenience and aesthetics. The Great Room dazzles with a wall of windows and double 8' tall sliding glass doors, filling the space with natural light. Vaulted ceilings create an open and airy ambiance. The basement is thoughtfully designed with plumbing and electrical provisions for a full kitchen, home theatre and a gym area plumbed for a steam room. The luxurious master bedroom ensuite features herringbone tile flooring with in-floor heating and a specialty counter worth $5000 alone. The garage can accommodate 4-5 cars and includes a dedicated tall bay for a boat with in floor heating roughed in and even electrical for a golf simulator. A separate basement entrance offers great utility. The many features and finishes are described in a separate attachment. This home and setting cant be described, It's one of a kind! (id:26218)
Century 21 B.j. Roth Realty Ltd. Brokerage
7426 Island View Street
Washago, Ontario
You owe it to yourself to experience this home in your search for waterfront harmony! Embrace the unparalleled beauty of this newly built waterfront home in Washago, where modern sophistication blends seamlessly with nature's tranquility. In 2022, a vision brought to life a place of cherished memories, comfort, and endless fun. This spacious 2206 sq/ft bungalow showcases the latest construction techniques for optimal comfort, with dramatic but cozy feels and efficiency. Sunsets here are unparalleled, casting breathtaking colors over the sandy and easily accessible waterfront and flowing into the home to paint natures pallet in your relaxed spaces. Inside, soaring and majestic cathedral ceilings with fans create an inviting atmosphere, while oversized windows , transoms and glass sliding doors frame captivating views. The kitchen features custom extended height dramatic cabinetry, a large quartz island with power and stylish fixtures. Privacy fencing and an expansive back deck offer maximum seclusion and social space. Meticulous construction with engineered trusses and an ICF foundation ensure energy efficiency. The state-of-the-art Eljen septic system and a new drilled well with advanced water filtration and sanitization systems provide pristine and worry free living. 200 amps of power is here to service your needs. Versatility defines this home, with a self-contained safe and sound unit featuring a separate entrance, perfect for extended family or income potential. Multiple controlled heating and cooling zones enhance comfort with state of the art radiant heat for maximum comfort, coverage and energy efficiency. Over 10+ parking spaces cater to all your needs. The old rail line is decommissioned and is now a walking trail. Embrace the harmony of modern living and natural beauty in this fun filled accessible waterfront paradise. Act now to make it yours. (id:26218)
Century 21 B.j. Roth Realty Ltd. Brokerage
43 Shoreview Drive
Barrie, Ontario
Extensive renovations are DONE, and this house is READY for YOU in the heart of Barrie's prestigious East End! We're talking about a four-bedroom masterpiece, meticulously crafted for comfort and timeless charm. The kitchen? Oh, it's not just a place for meals—it's a hub of warmth, bathed in the glow of stylish pot lights. With over 2000 sq ft of smartly designed living space, this place oozes casual elegance. Heated floors in the family room? Yeah, we've got that extra coziness dialed in. But wait, there's more! A unique second entrance adds versatility to your lifestyle—whether it's a chill space for family, or a spot to welcome friends in style. And the location? Unbeatable. We're talking a short walk from Johnson's Beach, the Barrie Yacht Club, North Shore trail, shopping, local eateries, schools, and the lively downtown core. RVH and Hwy 400? Minutes away for that breezy city connection. Now, let's talk about the neighborhood—Shoreview Drive, the crème de la crème street of Barrie's East End. These homes are custom masterpieces, with some hitting a cool $1,500,000. Just a stroll away from Lake Simcoe and its inviting beaches, this neighborhood blends natural beauty with sophistication. Convenience? You've got it. A quick drive to RVH hospital and easy access to the bustling HWY 400 put you in the sweet spot of seamless connectivity. And if you're craving the downtown vibe of Barrie, it's a stone's throw away—a vibrant epicenter of shopping, dining, and cultural delights. But here's the real magic—the neighbourhood's character. Mature lots, towering trees, and a vibe that screams refinement. Welcome to the epitome of East End living on Shoreview Dr—where every home tells a story of luxury, and the street is a runway for a life well-lived. Make yourself at home in a place where every detail shouts comfort, practicality, and the unmistakable charm of Barrie's East End. Live the easygoing lifestyle, one step at a time in this irresistible home. (id:26218)
Century 21 B.j. Roth Realty Ltd. Brokerage
126 Bell Farm Road Unit# 212
Barrie, Ontario
Step inside this freshly updated corner unit condominium and you will not be disappointed. Boasting over 1100 square feet of living space and a private balcony with a garden view, this apartment in Georgian Estates is bright, spacious, and exceptionally clean. Its convenient parking spot location makes it very easy to go to and from the unit, whether you’re running groceries back and forth or if you just simply forgot your car keys! It is quite literally steps away. Between the renovated kitchen and the open-concept living room/dining room with electric fireplace, you can rest assured that this condo apartment will please its occupants. Primary Bedroom is quite large, with double closets and its own 4-pc ensuite. Bedrooms are an excellent size all with closets, updated flooring, paint & window. Large main 4-pc bathroom. Building features include updated common areas, elevator, visitor parking, and a large, updated laundry facility in the basement. Located steps away from public transit and close to Major highway access, hospital, and college. Not to mention amenities such as grocery, restaurants, and more than that are also within walking distance! Don’t miss out on your opportunity to live in this fantastic home. (id:26218)
Painted Door Realty Brokerage
3 Ghibb Avenue
Minesing, Ontario
STUNNING HOME ON NEARLY HALF AN ACRE WITH MODERN UPGRADES & A DETACHED 10’X16’ SHOP! Welcome home to 3 Ghibb Avenue in Springwater. This charming property, nestled in the sought-after community of Anten Mills, seamlessly combines rustic allure with contemporary comforts. Located in peaceful Springwater, it offers easy access to Simcoe County trails and the vibrant city of Barrie. Situated on a generous, nearly half-acre lot enveloped by mature trees, the home showcases a timeless board-and-batten exterior and a convenient double-car garage with inside access. The recently renovated kitchen boasts sleek quartz countertops and high-end appliances, including a gas range, while the adjacent formal dining room features a convenient built-in servery. In the living room, exposed wood beams and brick accents complement the gleaming hardwood floors and a newly installed gas fireplace, leading seamlessly to a sun-drenched four-season sunroom ideal for year-round relaxation. With a main floor bedroom and powder room, an upper-level primary suite complete with an ensuite and private balcony, and a newly finished lower level (completed in 2022) featuring a stylish wet bar with quartz countertops and a luxurious bathroom boasting an oversized shower, this property offers ample space for both daily living and entertaining. Outside, the expansive, fully fenced yard provides a private retreat, complete with a detached shop with hydro, a storage shed, interlock walkways, and a spacious patio with a firepit area, perfect for hosting gatherings amidst the serene beauty of nature. #HomeToStay (id:26218)
RE/MAX Hallmark Peggy Hill Group Realty Brokerage
28 Byers St Street
Snow Valley, Ontario
As long established Realtors in the Snow Valley development, we can say without a doubt, this is the most breathtaking home we have ever encountered in the area. It seamlessly combines an array of features with a completely coordinated style and flow across over 4200 sq/ft of custom construction and finishing. Every detail of this luxurious home, built with meticulous attention by the custom builder for their personal home, contributes to this dynamic and stylish haven of comfortable living. Nestled on a premium private ravine lot surrounded by nature and hiking trails, this residence is just minutes away from Barrie, skiing, golf, and fresh food farmers' markets. The outdoor living space rivals the indoors in features, function, and style, including built-in speakers both inside and out. This home offers the lifestyle you've always dreamed of in the ideal location. It boasts 5 bedrooms and 5 bathrooms, including one by the pool, and rooms for every purpose, such as a gym, music room, covered cabana, and a separate entrance to the lower level with additional foam under the floor for extra insulation warmth and utility. Soundproofing in select rooms ensures quiet living. The 9-foot and cathedral ceilings, along with 8-foot doors throughout, highlight the soaring spaces supported by specialty european oak floors, covered outside by a dramatic 12/12 pitch roofline. The extensive features list includes everything you would expect in a luxury build and more. The oversized garage, at 809 sq/ft, is perfect for your toys and is fully finished. Smart lighting throughout the house can be controlled via an app. Additionally, the home is roughed-in for amenities like an electric car charger and a generator. There is no way to list the extras and details here, so a full sheet is provided and attached to the listing or we can email it to you. There is also wiring provided for a garage heater, hot tub and a generator with extra gas hookups installed. (id:26218)
Century 21 B.j. Roth Realty Ltd. Brokerage
29 Burke Street
Alliston, Ontario
Step into modern elegance with this open concept main floor, where contemporary design meets ultimate functionality. The large eat-in kitchen boasts quartz countertops, high-end stainless steel appliances, and ample cabinetry with undermount lighting. The kitchen island provides a perfect spot for casual dining or socializing. The spacious living room is designed for comfort and style, offering ample space for relaxation and gatherings. Enjoy the built-in speakers that provide high-quality sound, making this the perfect spot for entertaining guests or enjoying your favorite music and shows. A newly remodeled 2-pc powder room enhances the overall comfort and convenience of this main level. On the upper level retreat to the large primary suite featuring two walk-in closets, and a 5-pc ensuite with a frameless glass shower and large soaker tub. This level boats two additional well-appointed bedrooms along with a 4-pc main bath making this floor a perfect end-of-day retreat. The fully-finished rec room is ideal for family fun, movie nights, or a personal gym. The lower level also includes a convenient 2-piece bathroom. Adjacent to the rec room, you'll find a well-equipped laundry room with plenty of storage and room to hang and fold your laundry. Escape to your own private paradise with this stunning backyard with an inground 9'x20' heated saltwater pool. Enjoy entertaining friends and family with the outdoor television, perfect for watching the game or enjoying movie nights under the stars. The landscape lighting creates a magical ambiance, while outdoor speakers deliver your favorite tunes. The backyard features interlocking stone pathways and patios that are both durable and low-maintenance. The beautiful gardens that provide a touch of natural beauty without the hassle of constant upkeep. Experience the pinnacle of modern living in this beautifully designed home, featuring state-of-the-art smart technology that offers convenience and luxury at your fingertips. (id:26218)
RE/MAX Hallmark Chay Realty Brokerage
5 Greenwich Street Unit# 410
Barrie, Ontario
**OPEN HOUSE SAT JULY 6TH & SUN JULY 7TH 12-2PM** You hit the bullseye with this one** Presenting 5 Greenwich Street, Suite 410 at Greenwich Village, Barrie's most desired and serene condominium community. Interior finishes include high-end wide plank laminate flooring and upgraded ceramics throughout, 9' ceilings and in-suite laundry. Extra large, private balcony overlooks a stunning ravine, surrounded by environmentally protected land! Perfect for entertaining and barbecuing. Centrally located, Greenwich Village is under 5 minutes to highway 400, downtown Barrie and Centennial Beach. Conveniently a short walk to the bus stop. Wheelchair accessible. Perfect for those who would like to be in the centre of the city without the hustle and bustle. Perfect for investors or first time buyers. Explore nearby trails and schedule your viewing today to experience this unique Barrie retreat. (id:26218)
Keller Williams Experience Realty Brokerage
10 Parkway Place
Barrie, Ontario
Nestled in the serene community of Barrie, Ontario, 10 Parkway Place stands as a testament to modern comfort and style. This distinguished detached side split home presents an ideal retreat for families, offering 5 bedrooms and 2 baths to accommodate every need. Step inside to discover an expansive living room & dining room, bathed in natural light, perfect for hosting gatherings or simply unwinding after a long day. The adjacent spacious kitchen beckons culinary enthusiasts with its large island, providing ample space for meal preparation and casual dining. Descend into the fully finished basement, where a sprawling family room awaits, complete with a cozy fireplace, offering the perfect setting for movie nights or quiet moments of relaxation. Beyond the walls, the backyard beckons with its breathtaking features—an inviting 8 ft deep inground pool promises refreshing dips on sunny days, while a fire pit area invites gatherings under the stars also featuring maintenance free artificial turf. And for ultimate relaxation, a private hot tub offers a tranquil escape, ensuring every moment spent at 10 Parkway Place is nothing short of extraordinary. Book a private showing today and see if 10 Parkway Place is your dream home. (id:26218)
Revel Realty Inc. Brokerage
23 Kells Crescent
Collingwood, Ontario
Welcome to Prestigious Mair Mills Estates, conveniently located between Blue Mountain Village (5 Min) and Downtown Collingwood (5 Min), a short walk or ride to the Georgian Trail, and close to sparkling Georgian Bay. A 6 bedroom 6 bathroom custom Mariposa Chalet with over 4600 sq ft of open concept living space and the finest of everything on an oversized lot. 4 bathrooms with heated floors, 3 ensuites. Plenty of king size bedrooms, 10ft ceilings, 20ft foyer, 8ft multi point French doors, principal wing on main level with walk out to private covered deck and Jacuzzi waterfall hot tub. 4 guest rooms 2 bathrooms and laundry rough in on the 2nd level. 4 walkouts to the quiet eastern rear yard and fire pit, 4 walkouts to the beautiful western front. Multiple covered decks front and rear for ski, bike, firewood, bbq, dining, entertaining and relaxing. Enjoy birds and sunrises over Blue Mountain Golf & Country Club's 5th fairway, enjoy Sunsets over the Mountains from your protected covered upper level deck. Totally updated in 2022 with $400k invested in new kitchen, laundry/pantry rooms, cabinet and under cabinet lighting, counter tops, appliances, bathrooms, flooring, shiplap, fireplaces, closets, electrical, plumbing, exterior and interior lighting and paint, roof, insulation, decks, landscaping, flagstone. New furnace and hot water tank. 81ft x 182ft premium lot allows 10 cars in L-shaped driveway and 2 more in private oversize garage that leads to a slate mudroom with access to the rear yard, and heated slate laundry/pantry room. Beautiful Kitchen with Entertaining Island, large dining area, majestic wood fireplace, and picturesque custom trimmed windows and doors overlooking a professionally landscaped and sprinklered estate. Charming Ski Retreat basement with large recreation room, 220V three sided fireplace, games room, and king sized suite, Can easily accommodate two families with lots of storage space in the oversize garage and oversize utility room. (id:26218)
Royal LePage First Contact Realty Brokerage
27 Peter Street N Unit# 101
Orillia, Ontario
Be the first to live in this apartment!!! This historic fire hall building has been converted to 8 Luxury, Boutique Style units, occupied by a mix of professionals, both working and retired. The highly desirable location delivers the upscale, urban lifestyle a city dweller has come to expect. Located in Orillia's downtown core, close to shopping, dining, live entertainment, a vibrant art scene and many festivals. This is THE place to be if you want to experience living an upscale lifestyle with the added convenience of renting within walking distance to the waterfront and marina. You will be blown away by the charm and unique character of the interior of the building, with it's high ceilings and brick walls, giving off LOFT style vibes! The newly built units were designed to feel light and airy, using neutral colours, matt black accents and luxury vinyl plank flooring. Pot lights, white shaker style kitchen cabinets, a breakfast bar, kitchen island, heated floor in the bathroom and 10 foot ceilings are all highlights that set the bar high for this urban apartment.Check out the virtual tour and see for yourself! The Builder used sound proofing material to increase privacy. Separately metered hydro and water, along with individual heat controls for each unit. Working on Green certification, has low Carbon Footprint. Laundry on site, coin operated. Main building entrance includes security system and cameras. Furnished option is available for this unit. THIS IS a NON SMOKING Building! (Parking options include paid on site parking or free off site parking. Ask your agent for more details). Rent includes internet and parking off site for 1 car. Can be rented as a furnished unit for $2300 with existing furniture. (id:26218)
Real Broker Ontario Ltd.





