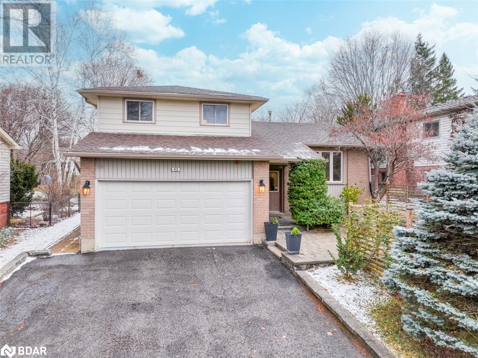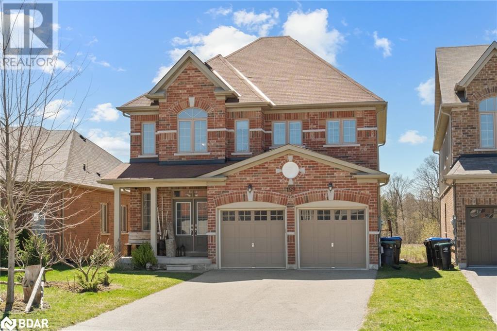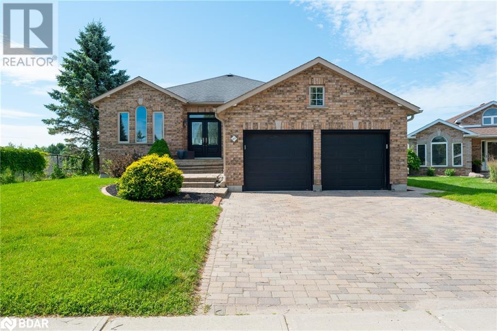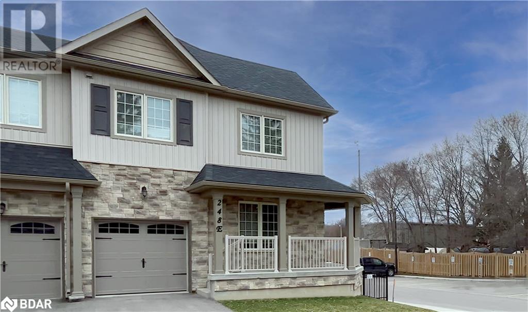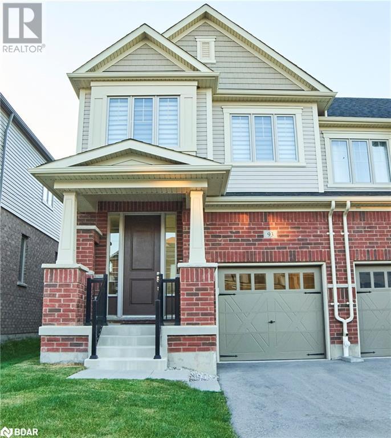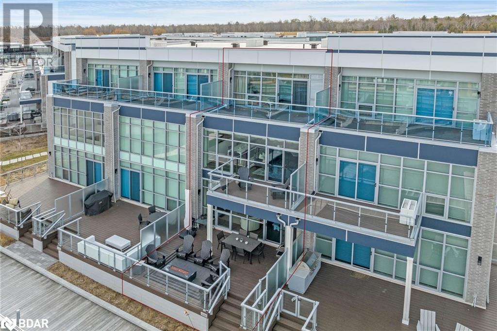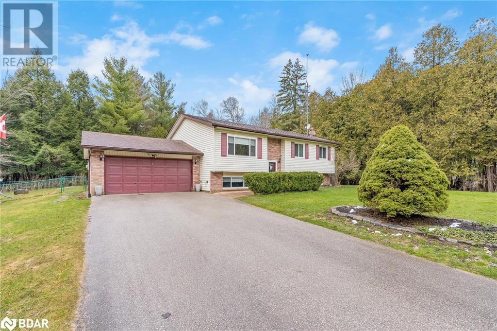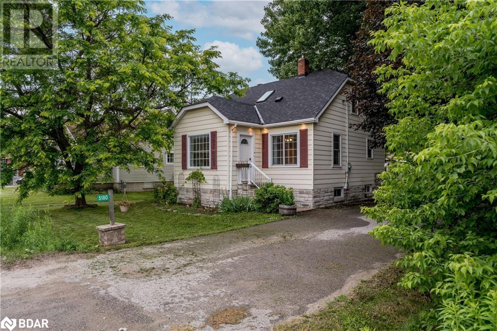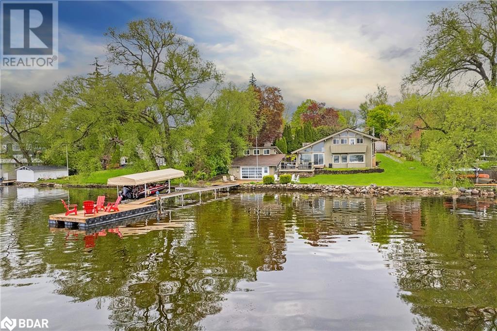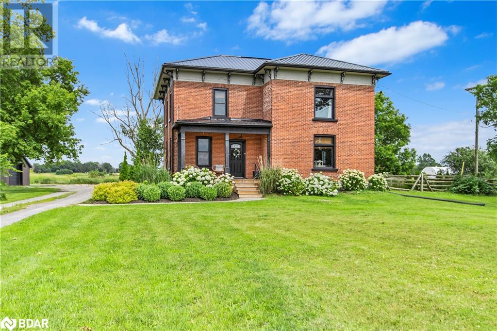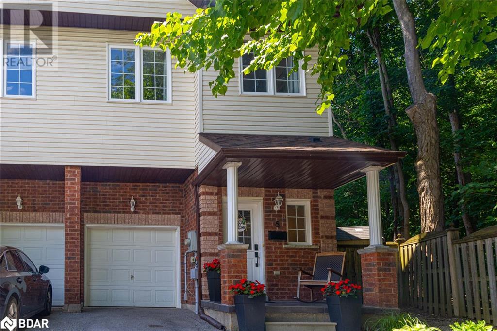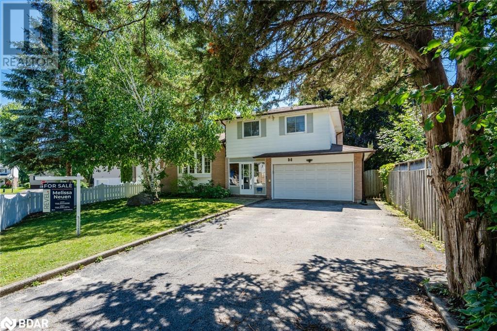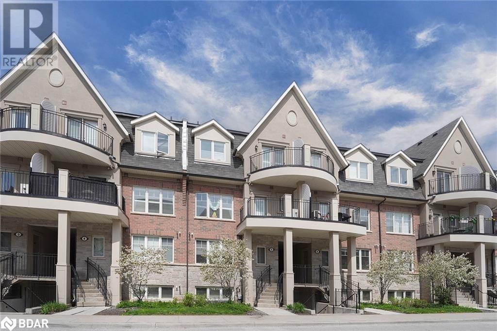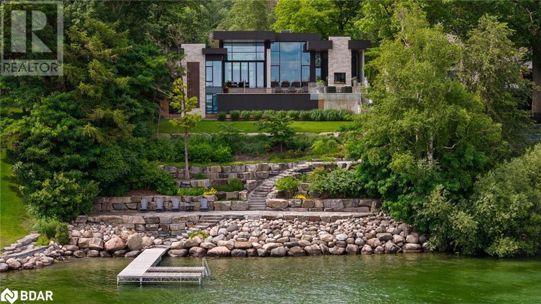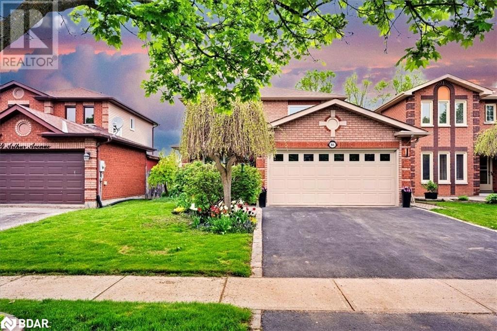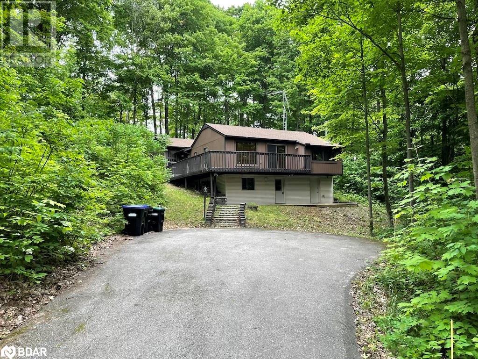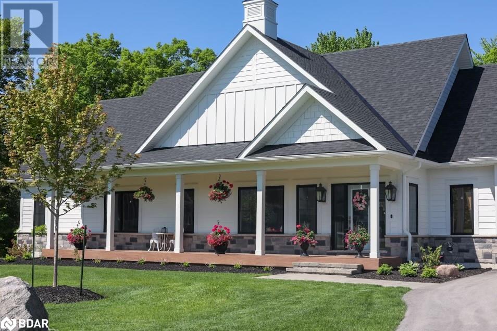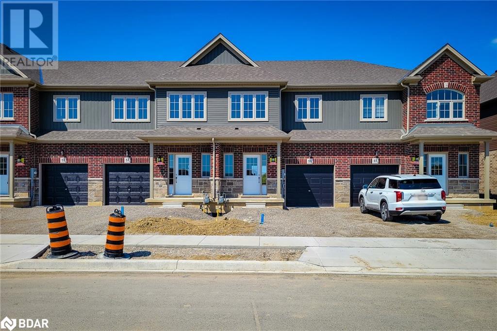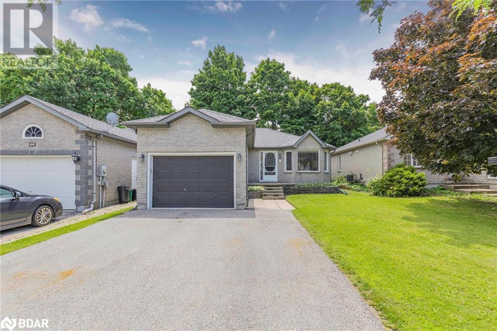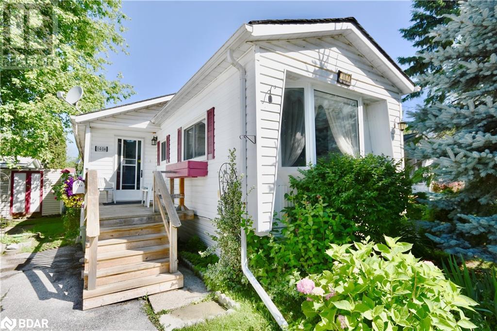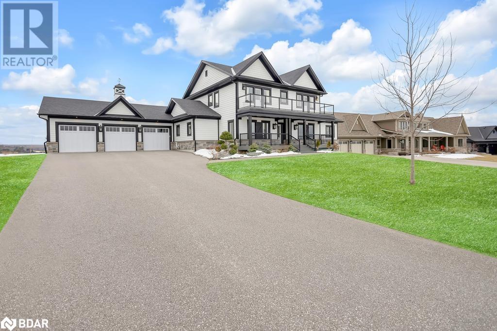8291 4th Line
Essa Township, Ontario
Approximately 64 acres of possible residential development land within the Settlement area of Angus. Excellent potential for large developer/builder with river frontage on the Nottawasaga River and Willoughby Road. Call L.A for further details. (id:26218)
Royal LePage First Contact Realty Brokerage
20 Symond Avenue
Oro Station, Ontario
A price that defies the cost of construction! This is it and just reduced. Grand? Magnificent? Stately? Majestic? Welcome to the epitome of luxury living! Brace yourself for an awe-inspiring journey as you step foot onto this majestic 2+ acre sanctuary a stones throw to the Lake Simcoe north shore. Prepare to be spellbound by the sheer opulence and unmatched grandeur that lies within this extraordinary masterpiece. Get ready to experience the lifestyle you've always dreamed of – it's time to make your move! This exquisite home offers 4303 sq ft of living space and a 5-car garage, showcasing superior features and outstanding finishes for an unparalleled living experience. This home shows off at the end of a cul-de-sac on a stately drive up to the grand entrance with stone pillars with stone sills and raised front stone flower beds enhancing the visual appeal. Step inside to an elegant and timeless aesthetic. Oak hardwood stairs and solid oak handrails with iron designer spindles add a touch of sophistication. High end quartz countertops grace the entire home. Ample storage space is provided by walk-in pantries and closets. Built-in appliances elevate convenience and aesthetics. The Great Room dazzles with a wall of windows and double 8' tall sliding glass doors, filling the space with natural light. Vaulted ceilings create an open and airy ambiance. The basement is thoughtfully designed with plumbing and electrical provisions for a full kitchen, home theatre and a gym area plumbed for a steam room. The luxurious master bedroom ensuite features herringbone tile flooring with in-floor heating and a specialty counter worth $5000 alone. The garage can accommodate 4-5 cars and includes a dedicated tall bay for a boat with in floor heating roughed in and even electrical for a golf simulator. A separate basement entrance offers great utility. The many features and finishes are described in a separate attachment. This home and setting cant be described, It's one of a kind! (id:26218)
Century 21 B.j. Roth Realty Ltd. Brokerage
7426 Island View Street
Washago, Ontario
You owe it to yourself to experience this home in your search for waterfront harmony! Embrace the unparalleled beauty of this newly built waterfront home in Washago, where modern sophistication blends seamlessly with nature's tranquility. In 2022, a vision brought to life a place of cherished memories, comfort, and endless fun. This spacious 2206 sq/ft bungalow showcases the latest construction techniques for optimal comfort, with dramatic but cozy feels and efficiency. Sunsets here are unparalleled, casting breathtaking colors over the sandy and easily accessible waterfront and flowing into the home to paint natures pallet in your relaxed spaces. Inside, soaring and majestic cathedral ceilings with fans create an inviting atmosphere, while oversized windows , transoms and glass sliding doors frame captivating views. The kitchen features custom extended height dramatic cabinetry, a large quartz island with power and stylish fixtures. Privacy fencing and an expansive back deck offer maximum seclusion and social space. Meticulous construction with engineered trusses and an ICF foundation ensure energy efficiency. The state-of-the-art Eljen septic system and a new drilled well with advanced water filtration and sanitization systems provide pristine and worry free living. 200 amps of power is here to service your needs. Versatility defines this home, with a self-contained safe and sound unit featuring a separate entrance, perfect for extended family or income potential. Multiple controlled heating and cooling zones enhance comfort with state of the art radiant heat for maximum comfort, coverage and energy efficiency. Over 10+ parking spaces cater to all your needs. The old rail line is decommissioned and is now a walking trail. Embrace the harmony of modern living and natural beauty in this fun filled accessible waterfront paradise. Act now to make it yours. (id:26218)
Century 21 B.j. Roth Realty Ltd. Brokerage
43 Shoreview Drive
Barrie, Ontario
Extensive renovations are DONE, and this house is READY for YOU in the heart of Barrie's prestigious East End! We're talking about a four-bedroom masterpiece, meticulously crafted for comfort and timeless charm. The kitchen? Oh, it's not just a place for meals—it's a hub of warmth, bathed in the glow of stylish pot lights. With over 2000 sq ft of smartly designed living space, this place oozes casual elegance. Heated floors in the family room? Yeah, we've got that extra coziness dialed in. But wait, there's more! A unique second entrance adds versatility to your lifestyle—whether it's a chill space for family, or a spot to welcome friends in style. And the location? Unbeatable. We're talking a short walk from Johnson's Beach, the Barrie Yacht Club, North Shore trail, shopping, local eateries, schools, and the lively downtown core. RVH and Hwy 400? Minutes away for that breezy city connection. Now, let's talk about the neighborhood—Shoreview Drive, the crème de la crème street of Barrie's East End. These homes are custom masterpieces, with some hitting a cool $1,500,000. Just a stroll away from Lake Simcoe and its inviting beaches, this neighborhood blends natural beauty with sophistication. Convenience? You've got it. A quick drive to RVH hospital and easy access to the bustling HWY 400 put you in the sweet spot of seamless connectivity. And if you're craving the downtown vibe of Barrie, it's a stone's throw away—a vibrant epicenter of shopping, dining, and cultural delights. But here's the real magic—the neighbourhood's character. Mature lots, towering trees, and a vibe that screams refinement. Welcome to the epitome of East End living on Shoreview Dr—where every home tells a story of luxury, and the street is a runway for a life well-lived. Make yourself at home in a place where every detail shouts comfort, practicality, and the unmistakable charm of Barrie's East End. Live the easygoing lifestyle, one step at a time in this irresistible home. (id:26218)
Century 21 B.j. Roth Realty Ltd. Brokerage
159 Gold Park Gate
Angus, Ontario
Experience the perfect blend of elegance and comfort in this bright and beautiful executive home. Inside, the high open foyer and gleaming hardwood floors set the tone for the entire home, leading you to a stylish living room and to a spacious kitchen with a generous breakfast area. The kitchen flows into the large family room, where a cozy gas fireplace and breathtaking views create a warm and welcoming atmosphere. Up the grand hardwood staircase, you'll find four generously sized bedrooms, including a primary suite with a walk-in closet, a modern ensuite with double sinks, a glass shower, and a soothing soaker tub. The unfinished lower level offers endless possibilities, with abundant natural light from the patio walkout. This is the home where elegance and functionality blend seamlessly, creating the perfect backdrop for your next chapter. Step outside to a backyard that backs onto peaceful greenspace, providing a serene setting for your morning coffee or weekend BBQs. The double driveway has no sidewalk interruptions, offering ample parking. Located just a short walk from parks, local amenities, restaurants, and Base Border. This home gives you the best of both worlds--community warmth and easy access to everything you need. (id:26218)
Right At Home Realty Brokerage
59 Logan Court
Barrie, Ontario
Open Concept Bungalow, Court Location, Stunning Views, Backing Onto Ravine, Fully Finished Walkout Basement, Extensive Stone Patio, Large Impressive Deck, & A Spectacular World Class SaltWater Pool W/ A Cabana. Nestled On A Quiet Street, Is The Perfect Haven For Those Seeking A Harmonious Balance Of Functionality & Sophistication. As You Step Inside, You'll Be Greeted By An Inviting Open Concept Layout That Effortlessly Connects The Living Spaces. The High Ceilings & Crown Moulding Create A Sense Of Grandeur, While The Skylight Above Allows Natural Light To Flood The Room. The Stylish S/S Appliances & Hardwood Flooring Add A Touch Of Modern Elegance. The Main Floor Features An Expansive Great Room, 2 Generous-sized Bedrooms & 2 Stylish Baths. Natural Light Pours In Through The Large Windows & Doors. These Stunning Features Not Only Bring In An Influx Of Sunlight But Also Provide Seamless Access To The Outdoors, Perfect For Taking In The Sights & Sounds Of Nature. Massive Walkout Basement W/ An In-law Capability. The Spacious 2 Bedrooms & 4-piece Bath Provide Ample Living Space, While The Rec Room Is Equipped W/ A Cozy Napoleon Fireplace & Kitchenette. Step Out Onto The Expansive Deck, Where A Glass Railing Offers Breathtaking Views Of The Surrounding Countryside. The Deck Has Been Resurfaced W/ Durable Duradek, Providing A Comfortable & Low-maintenance Outdoor Living Space. This Property Also Features A Stunning Saltwater In-Ground Pool, Plus An Inground Sprinkler System To Keep Your Lawn Looking Lush & Green. The Lower Patio Boasts Over 700 Sqft Of Impressive Interlocking Stone & Hot Tub, As Well As A Gas Line For Future Outdoor Kitchen Or Bbq Area. The Impressive Landscaping & Beautiful Gardens Are Truly The Crowning Jewel Of This Property, With Impressive Armour Stone Walls, Natural Stone Stairs, Interlock Walkways That Make The Most Of The Lot's Natural Grading. The Driveway Can Accommodate Multiple Vehicles, And The 2-car Garage Provides Add'l Storage Space. (id:26218)
RE/MAX Hallmark Chay Realty Brokerage
248 E James Street East Street Unit# E
Orillia, Ontario
Welcome to 248E James St. East! This end unit freehold townhome was built in 2019 and is move-in ready. Nothing for you to do except enjoy! The open-concept main floor is perfect for gatherings with a powder room, cozy fireplace, and kitchen that boasts rich quartz countertops and cabinetry, sunken double sink and stainless appliances. There is also a den on the main floor for an office or gaming room. Beautiful, wide plank laminate floors flow throughout the home and provide a nice contrast to the neutral walls. The large primary bedroom features a large walk-in closet and ensuite with double vanity, separate shower and soaker tub. Two other bedrooms, one with an ensuite with four-piece bathroom and second door to hallway complete the second level. The end-unit positioning provides a covered wrap-around porch to enjoy on warm days, while a basement walkout offers the perfect opportunity for an in-law suite with separate entrance. The unfinished basement even has a rough-in for a fourth washroom. The large, fenced-in side and backyard is perfect for a family to enjoy with a deck, privacy fences and lots of lawn space. Freehold means NO CONDO FEES and this location is close to Tudhope Park with beach, Lake Couchiching and Lake Simcoe. (id:26218)
RE/MAX Right Move Brokerage
93 Gloria Street
Kitchener, Ontario
Fantastic chance for first-time home buyers or investors! This contemporary freehold townhouse, a Heathwood Homes creation (Forbes model), occupies over 2700 sq ft and is situated in the desirable Huron neighbourhood of Kitchener, built in 2022. There are no monthly maintenance or POTL fees to worry about. Highlights include hardwood fLooring throughout the main floor, stainless steel appliances, zebra blinds, a breakfast area, quartz countertops, an under mount sink, and lofty 9' ceilings on the main level. The primary bedroom boasts generous space with a walkin closet and an upgraded 5-piece ensuite bathroom. Upstairs, you'll find the convenience of second-foor laundry. The finished basement presents ample room for a recreational area and includes a full 3-piece bathroom. Located close to public transit and mere minutes from schools, shopping centers, and dining options. Comes complete with existing stainless steel fridge, stove, dishwasher, all light fxtures, window coverings, and washer & dryer. This opportunity is not to be missed! (id:26218)
Keller Williams Legacies Realty
3666 Ferretti Court
Innisfil, Ontario
This turn-key, fully finished home offers an unparalleled living experience with convenience right at your doorstep, presenting an attractive opportunity for investors and families. With a spacious 2,839 square feet spanning across three levels, this floor plan is perfectly designed for larger families and guests. The main level is an entertainer's paradise, seamlessly blending indoor and outdoor living with a spacious deck extending from the living area. The second level boasts an open-concept kitchen, dining room, living room, and a primary bedroom, plus an additional deck overlooking the stunning views of the water and Friday Harbour. Ascend to the third level to discover two more bedrooms, a large bathroom, and an additional primary bedroom suite with a 4-piece ensuite, a walk-in closet, and a sizeable deck perfect for enjoying your morning coffee, reading a book, or simply relaxing. Access endless exclusive amenities available at your fingertips, including a private pool on Ferretti Street, a gym, and a beach club with a private beach area overlooking Lake Simcoe. Also, engage in activities at the volleyball, pickleball, and basketball courts or indulge in the fantastic restaurants on-site, creating an enjoyable and memorable daily experience. This home also provides ample parking for seven vehicles and a private dock right off your deck, perfect for a boat and Sea-Doos, ensuring both convenience and exceptional value. The blend of luxury and comfort makes this home a standout choice for anyone looking to enjoy the best of resort-style living. 2,839 fin.sq.ft. Age 6. Visit our website for more detailed information. (id:26218)
Faris Team Real Estate Brokerage
8570 8th Line Line
Essa, Ontario
Top 5 Reasons You Will Love This Home: 1) Discover the perfect blend of tranquility and convenience with this home, nestled in the peaceful countryside for unparalleled privacy yet just a quick drive to all surrounding amenities 2) Meticulously updated from top-to-bottom, featuring an entertainer’s layout presenting a kitchen complete with an oversized center island, seamlessly flowing into the dining and living room 3) Enjoy the screened-in sunroom, adorned with numerous windows and offering a walkout to the back deck, perfect for seamless indoor and outdoor entertaining 4) Detached garage with hydro, ideal for a handy person or hobbyist, complemented by a spacious backyard surrounded by mature trees 5) Bask in the outdoors with an inground pool, a fenced area for pets, and proximity to Bear Creek Golf Course, Tiffin Conservation Area, and just a 10-minute drive to Barrie. 2,311 fin.sq.ft. Age 35. Visit our website for more detailed information. (id:26218)
Faris Team Real Estate Brokerage
5180 County Road 9
New Lowell, Ontario
Discover the essence of country living with this delightful home. This 4 bedroom, 1 bathroom house features 2 bedrooms on the main floor and 2 upstairs, providing ample space for family and guests alike. The home is well maintained and is situated on a corner lot boasting mature trees keeping you cool under there canopy. The shingles were recently replaced (2022) and most of the windows have been upgraded to Anderson windows in 2020 and a new Velux skylight was done with the roof in 2022. Both exterior doors were replaced in 2020 along with the windows. Both the furnace and air conditioner were upgraded to Napoleon units in 2016 and function via a smart stat that is controlled wirelessly. There is also a detached 2 car insulated garage with a separate driveway off the side road ensuring plenty of parking and easy access. For families, convenience is key - a public school is conveniently located right across the road, and a large park is nearby, perfect for outdoor activities. Commute effortlessly with just a 20-minute drive to Barrie and 55 minutes to Vaughan, making this home an ideal choice for those seeking a balance of peace and accessibility. Don't miss out on the opportunity to make this charming country retreat your new home. (id:26218)
Engel & Volkers Barrie Brokerage
193 Snug Harbour Road
Lindsay, Ontario
Welcome to your lakeside paradise on Sturgeon Lake! This stunning home offers an unparalleled blend of luxury, comfort, and natural beauty. Enjoy mesmerizing sunset views over your 129 feet of pristine water frontage through expansive windows that flood the interior with natural light. The main living areas boast a chef inspired kitchen and a cozy wood burning fireplace, creating a warm and inviting ambiance perfect for gatherings with family and friends. With 3 bedrooms, 2 full bathrooms, and an open-concept layout with cathedral ceilings, this property provides ample space for relaxation and entertainment. Need extra space? The heated bunkie and and oversized detached garage offer flexibility for guests or additional living space. Outside, the extensive landscaping ensures privacy and tranquility, creating a serene retreat for outdoor activities or simply unwinding by the water. Don't miss the opportunity to make this stunning property your own private sanctuary. Schedule your exclusive tour and experience the magic of lakeside living firsthand! (id:26218)
Real Broker Ontario Ltd.
1831 County Rd 41
Selby, Ontario
Welcome to 1831 County Road 41, an exquisite 2-storey home nestled in the serene and picturesque community of Greater Napanee. This charming property seamlessly blends historic character with modern convenience, making it an ideal home for families or anyone seeking a tranquil retreat. As you approach the property, the meticulously maintained front yard and welcoming entryway create an inviting first impression. The exterior of the home features a classic brick facade, complemented by a durable metal roof. Upon entering, you are greeted by a spacious and inviting atmosphere, featuring a large living room bathed in natural light, casting a warm and welcoming glow across the room. The well-appointed kitchen is a culinary enthusiast's dream, equipped with modern appliances, ample cabinetry that offers plenty of storage, and generous counter space. The adjacent dining space is perfect for family gatherings, creating a seamless flow between the kitchen and dining area. The main floor also features a convenient laundry room, designed to make household chores more manageable. A 2-piece powder room on this level adds to the practicality and functionality of the home, ensuring comfort for both residents and guests. Ascending to the second floor, the primary suite is a tranquil retreat, featuring a spacious walk-in closet and a private 3-piece ensuite bathroom equipped with modern fixtures and a sleek design. Two additional generously sized bedrooms, each thoughtfully designed to provide comfort and relaxation, and a well-appointed 4-piece bathroom completes the second floor. Outside, the back deck is the perfect spot for relaxation and outdoor entertainment. The expansive lot offers plenty of room for gardening, outdoor activities, or simply enjoying the peaceful surroundings. Enjoy the perfect blend of rural charm and urban convenience in this delightful Greater Napanee residence. Don't miss the opportunity to make 1831 County Road 41 your new home! (id:26218)
Exp Realty
488 Yonge Street Unit# 5
Barrie, Ontario
***OPEN HOUSE SAT JULY 6TH 1-3PM**Stunning End-Unit Townhome Located In A Desirable Neighbourhood In Barrie. This Home Offers 3 Bedrooms, 2.5 Bath, An Updated Open-Concept Kitchen And Breakfast Area With Brand New Countertops, Cabinetry And Backsplash That Flows Into The Living Room, Perfect For Easy Conversation. With Tall 9' Ceilings On The Main Level And Three Spacious Bedrooms, Large Primary Bed Featuring A Ensuite That Has A Separate Bath And Shower. The Home Feels Bright And Airy. Recent Updates Including Newly Installed Carpet On The Upper Level (2023), Freshly Painted Walls, Stainless-Steel Appliances, A Newer Roof, And A Newer Furnace. Situated On An Oversized, Pie-Shaped Lot Adjacent To A Church, The Property Offers Ample Mature Trees, A Large Back Deck, And A Fire Pit, Ideal For Summer Enjoyment. Only Minutes To South Barrie GO Station, Amenities, Schools, And Parks Including D'Ambrosio Park (id:26218)
Keller Williams Experience Realty Brokerage
6 Huron Street
Barrie, Ontario
Your ideal Family Home awaits! Located in one of Barrie's most desirable family neighbourhoods, this charming 3+1 bedroom side split is perfectly situated within walking distance to the picturesque Johnson Beach, offering a serene lifestyle with the convenience of city amenities. The spacious floor plan provides ample space for family living and entertainment. The bright and airy living room leads to the large eat-in kitchen where you'll find plenty of counter space and storage solutions for all your culinary needs. With 3 generously sized bedrooms on the upper level plus one in the lower and a rec room this home will be great for family and guests alike. The Family Room on the main floor with Fireplace and sunroom leads into your privately fenced yard making the outdoors the perfect place for children and pets to play safely. Double car garage for more storage and of course parking, the list just goes on. You've got easy access to schools, parks, shopping centres and major highways. Don't miss this opportunity, call me to book a viewing and experience first hand the charm and convenience this side split has to offer. (id:26218)
Revel Realty Inc. Brokerage
2420 Baronwood Drive Drive Unit# 6-04
Oakville, Ontario
Immaculate, Move-In Ready 2-Storey Stacked Townhouse in Westmount community! This pristine residence boasts a contemporary design with a spacious, sun-filled layout. Enjoy the epitome of modern living with new kitchen appliances/2021, quartz countertops, mahogany cupboards, sleek laminate flooring throughout the main and second floors, and a professionally renovated main bathroom featuring a custom shower. Plus, indulge in the luxury of a custom primary closet, meticulously designed to maximize storage and organization. Entertain effortlessly on the expansive rooftop terrace, enhanced by a natural gas hookup for seamless outdoor gatherings. The open-concept floor plan seamlessly integrates the eat-in kitchen with the inviting great room, adorned with abundant windows to bathe the space in natural light. Relish the added security and convenience of a Ring doorbell, an August Smar-lock and Ecobee Smart Thermostat. Don't miss the opportunity to make this meticulously maintained residence your new home! (id:26218)
Keller Williams Experience Realty Brokerage
17 Barrie Terrace
Oro-Medonte, Ontario
Glass Majesty on Lake Simcoe: This distinctive residence stands out as a beacon of contemporary luxury, serving as the ultimate waterfront retreat in the area's most distinguished community along Kempenfelt Bay. With 7900+ sqft, 4 bdrms, 5 baths, 5 fp's, and 100.ft +/- shoreline, it strategically integrates glass, transforming into a seamless work of art connecting indoors and outdoors. Facing south, it captures stunning water vistas, infusing interiors with natural light and harmonizing with the outdoor beauty. A floating steel staircase, exposed concrete and glass walls, hemlock ceilings and polished concrete and oak floors combine to create a stunning ambiance. A grand pivot door and carefully curated lighting designs enhance the open living/dining/custom kitchen area, seamlessly connecting to a swimming pool and steps leading to the lake through a massive bi-folding door. An office with views for miles, family room with games area, theatre room and a spacious fitness room. The primary suite impresses with a minimalist design, serene bay views, stone fireplace and a luxurious spa ensuite with sensor doors. Custom His and Hers walk-in closets complete this refined space. The property showcases covered terraces, an outdoor fireplace, and a fully equipped grilling station. A custom Saltwater Pool & Hot Tub enhance the outdoor space. Extensive landscaping includes tiers of granite leading to the water, along with a well-lit waterfront path. With a private dock and ownership of the water lot for extended privacy, the property also features a triple heated garage and ample parking. The home offers heated floors, state-of-the-art mechanical systems and offers convenient proximity to downtown Barrie, shops, trails, healthcare, golf courses & Regional Airport.This estate serves as a serene oasis, providing relaxation away from city life, with easy highway access just 60 minutes from the Greater Toronto Area (GTA). (Refer to the ALT/ FEATURE link for extra information.) (id:26218)
Royal LePage First Contact Realty Brokerage
86 Arthur Avenue
Barrie, Ontario
Step into luxury living with this immaculately presented home, boasting all the essentials. This upgraded interior will leave you feeling so comfortable and welcome that you will not want to go. Nestled against a picturesque city-owned open greenspace, offering serene views of lush trees and nearby tennis & pickleball courts, creating a tranquil atmosphere for relaxation & recreation. Experience comfort and energy efficiency with triple-glazed windows and a 2024 Napoleon hybrid heat pump, ensuring optimal climate control year-round. The upgraded asphalt driveway and interlock entry (2021) welcome everyone to a home where attention to detail shines through every corner. Updates abound throughout, including a new front entry door, garage man door (2020), and newly installed garage windows (2020) that enhance aesthetics and functionality. The landscaped backyard, recently completed, is a haven for outdoor enthusiasts, featuring mature gardens adorned with perennials and majestic trees, complemented by all-day sunshine. Entertain effortlessly on the deck, accessible through two sets of doors from the interior, where the soothing ambiance of the modern and bright interior enriches gatherings. With modern Benjamin Moore Edgecombe Gray paint throughout, decorating will be effortless. The heart of the home, the kitchen, is adorned with granite counters, a large window, stainless appliances, and a corner island featuring a wood butcher block. The wood-burning fireplace in the family room will warm your winter nights & be a focal point for entertaining. The finished basement offers additional living space with storage, 2 bedrooms, a full bathroom, a spacious rec room, and a wet bar/kitchenette of modern shaker cabinets. Separate side-entrance potential exists with some creative construction and foresight. Whether unwinding or embracing the outdoors, this home offers a perfect blend of comfort, style, & functionality for discerning buyers seeking the epitome of modern living. (id:26218)
Keller Williams Experience Realty Brokerage
33 Huron Woods Dr Drive
Oro-Medonte, Ontario
2205 sq ft Sugarbush community home or weekend getaway on 0.78 acres, wider 239 ft lot due toadditional land purchased. Nestled in the forest, 3 bedroom (easily convert to 4 bedroom by adding asmall wall), No neighbours behind. Fabulous great room addition with reclaimed brick fireplace andNapoleon insert. Well cared for over the years, shingles 2018, 2 bathrooms redone, windows cladded, siding and 3 windows done. High speed internet being installed, Natural gas on the street. Treed nature filled lot, decks & patio surround. Separate Entrance beside the front door. Appliances, most contents, furnishings & furniture included. Enjoy all seasons with Horseshoe Valley Ski/Golf,Settlers & Braestone, Hardwood Hills cross country & bike trails, Orillia, Barrie & quaintCraighurst minutes away with groceries, LCBO, restaurants, spa.. Extras:Included in the sale are 35 Huronwoods Dr which has been joint with 33 Huronwoods Dr but hasseparate Pin number and Legal description and also the common lands behind the neighbouring lotsowned jointly with others. Inclusions:All furniture, Appliances, Window shutters, Hot water tank, BBQ, Patio chairs, 2 Televisions Please Call/Text Listing agent @ (416) 456-2080 (id:26218)
Zolo Realty Brokerage
24 Oldenburg Court Court
Oro-Medonte, Ontario
Stunning Family Home in Braestone. Welcome to 24 Oldenburg Court, a charming retreat nestled in the heart of Oro-Medonte's most sought after community. This spacious 5 bedroom, 3.5 bathroom home offers 3700 sq ft of finished space with a 1 acre premium lot backing onto EP. Residents in Braestone value the sense of community while sharing the benefits of the beautiful community farm! The community has everything from horse paddocks, a serene pond, vegetable/fruit patches, chicken coop, orchards and a vast system of trails!*Key Features:* 5 bedrooms, 3.5 bathrooms- Open concept living, kitchen and dining area- Bright and spacious kitchen - Cozy fireplace in the living room- Primary bedroom with ensuite bathroom- Large backyard with a covered deck, ideal for outdoor entertaining- Attached 3 car garage with ample storage space- Walkout Basement with large windows creating a bright living space- Full kitchen & bathroom in basement-irrigation system and much more! Condo Fees $103 per month (id:26218)
Century 21 B.j. Roth Realty Ltd. Brokerage
59 Lloyd Davies Way
Binbrook, Ontario
Backing on Greenspace and nestled in a serene and Family - friendly community, this exquisite Freehold town home offers over 1,750 sq/ft of meticulously designed living space. With pristine finishes and an airy open-concept layout, the main floor is perfectly tailors for both elegant entertaining and the bustling activities of young families. The gourmet upgraded kitchen is a culinary delight, featuring extended height cabinets with crown moulding. The main floor is flooded with natural light which makes for an inviting space with tranquil backyard vista with no rear neighbours, enhancing privacy and serenity overlooking the farmlands. Massive Primary bedroom with a large walk-in closet & 3 pc ensuite. Two additional well appointed bedrooms are located at the opposite end of the hall, separated by a 4 pc bathroom, ensuring privacy and creating a harmonious living environment. With its prim location backing onto farmland, this thoughtfully designed town home is sure to impress even the most discerning buyer. (id:26218)
RE/MAX Crosstown Realty Inc. Brokerage
50 Brighton Road
Barrie, Ontario
*OVERVIEW* Great starter, retirement or easy living ranch bungalow in the desired east end on a very quiet street. Approx - 2000 Sq/Ft Finished, 3 Beds - 2 Baths & 3 Parking spots *INTERIOR* Well laid out 2 Bedroom 1 full bath main floor layout with a large living room with gas fireplace and built in cabinets, a modern kitchen with eat in area and walkout to patio and gazebo. The basement has a large rec-room and a 3rd bedroom with ensuite bathroom great for teenagers or student rental? House was freshly painted 2022 *EXTERIOR* Solid Brick with all new windows in 2022-23, new shingles 2018 - Fully fenced yard with lots of trees for privacy. New fence and privacy gate 2022, Attached 1.5 garage with Opener easy access man door. *NOTABLE* Close to RVH - Hospital, Georgian College, Hwy 400 and all north end shopping amenities. - Close to public, separate and high schools - New A/C, furnace water heater in 2022. (id:26218)
Real Broker Ontario Ltd.
580 West Street Unit# 140 A
Orillia, Ontario
Charming one-bedroom mobile home located within walking distance to beautiful Lake Simcoe. This home features both a front and back porch, perfect for enjoying the outdoors. Additional storage is available with a convenient shed on the property. The spacious bedroom provides ample room for comfort. The living area has great large windows to let lots of light shine in. Rent is $665.00 and includes water, taxes are $48.63 for a total of monthly expense of $713.63. Don't miss out on this Gem. (id:26218)
Century 21 B.j. Roth Realty Ltd. Brokerage
8 Morgan Drive
Oro-Medonte, Ontario
Experience the best views in Braestone, overlooking Horseshoe Valley to the east and west! Prepare to be mesmerized by the panoramic views from the Great Room and front yard of this exquisite home. From stunning sunsets to enchanting seasonal changes, every moment here is a masterpiece of nature's beauty.Designed with families in mind.This home offers a sprawling backyard - with room for a pool - perfect for entertaining and playing, plus a deck for BBQ gatherings under the stars. Inside, the spacious and practical layout just makes sense with its home office, mudroom, attached garage and fabulous Great Room and Chef's' kitchen. Upstairs are two bedrooms with en-suites and a balcony connecting the bedrooms, providing the perfect spot to enjoy a morning coffee and the sunrise. The lower level is perfect for a large recreation room, home gym and is already equipped with a separate home theatre room, 4th bedroom and tons of storage. The home is equipped with Bell Fibe high speed internet, a full automatic generator and many other mechanical upgrades. Just across the street is the Starfall Observatory and park. Braestone isn't just a neighbourhood; it's a lifestyle, offering hiking, cycling, hobby farming, golf and more. Escape the city and embrace the tranquility of elevated country living. Welcome home! *Viewings are available throughout the week and on weekends by appointment* (id:26218)
Royal LePage Estate Realty





