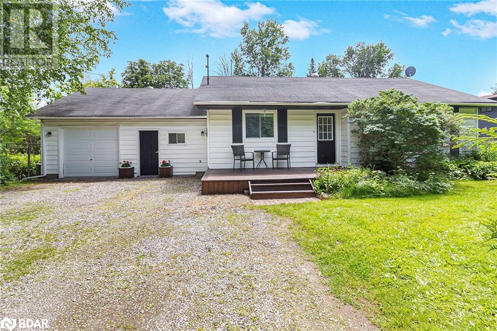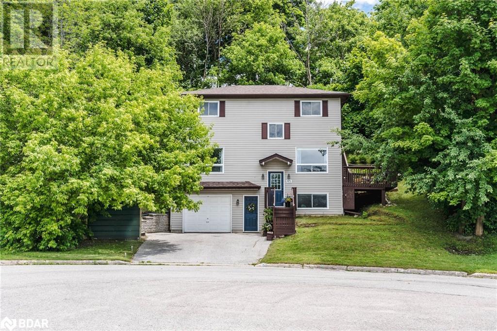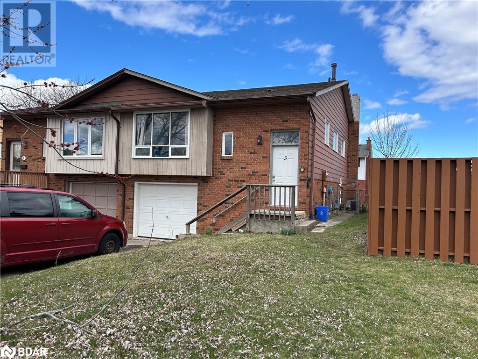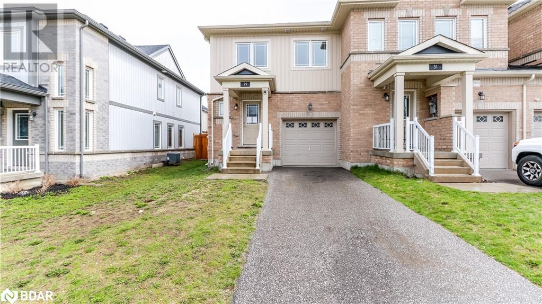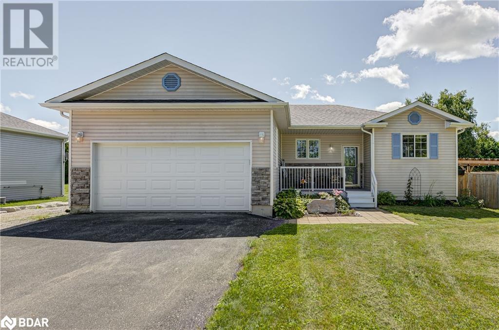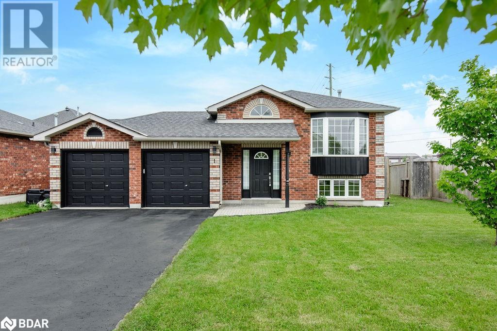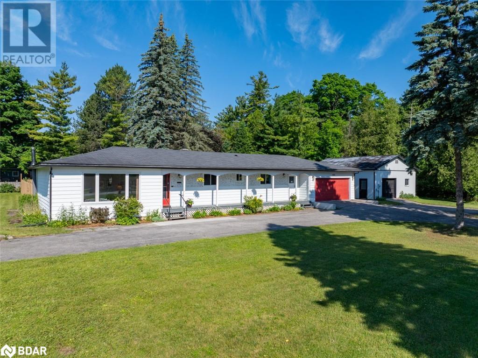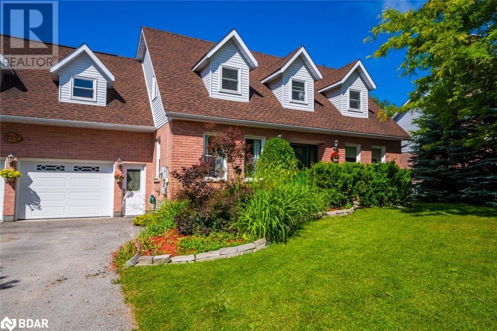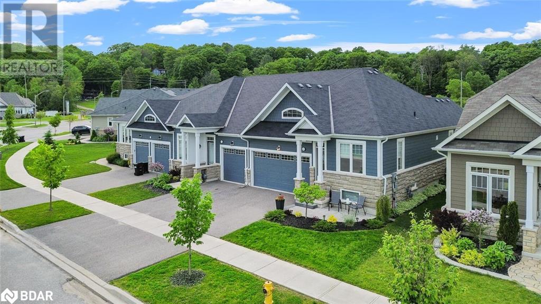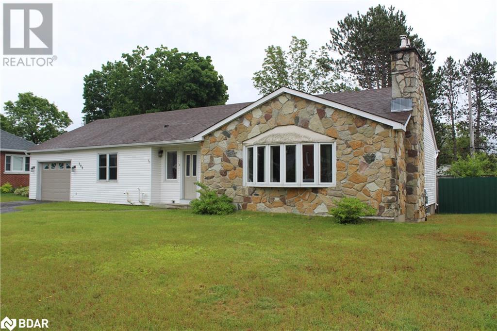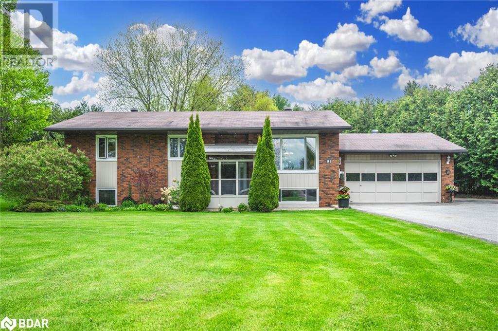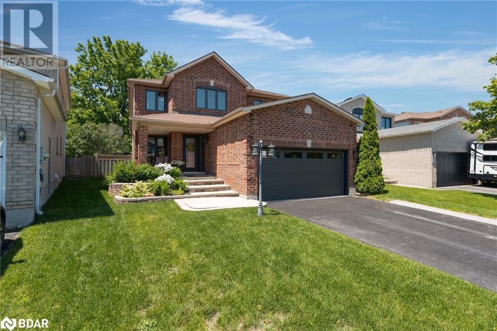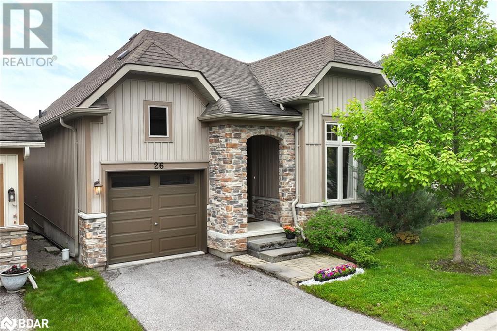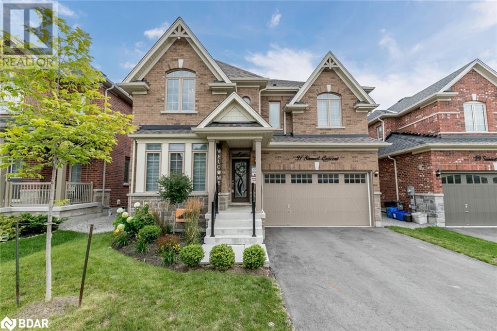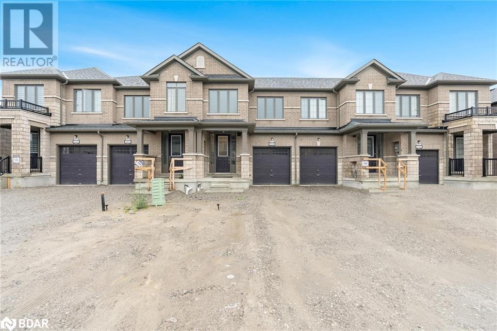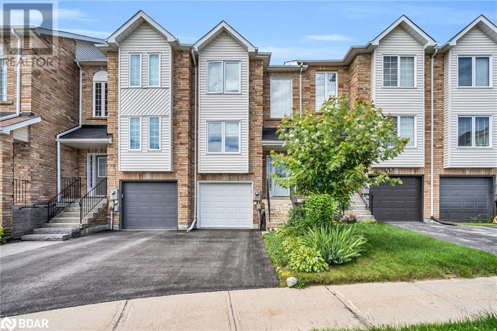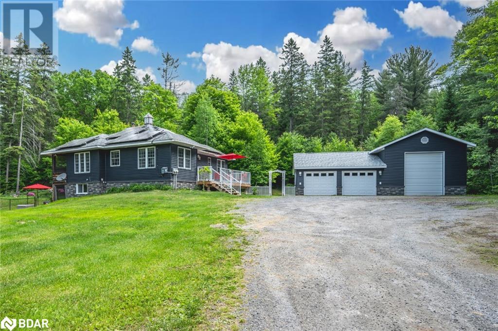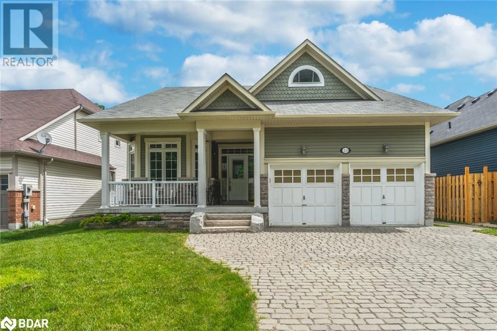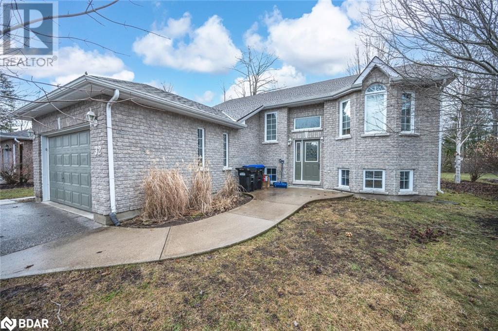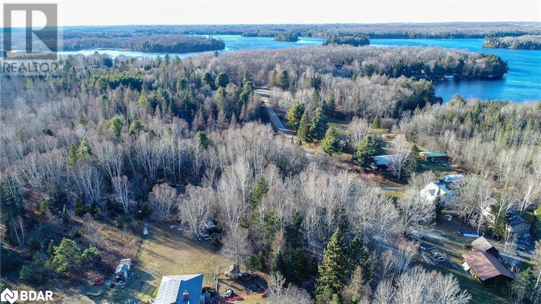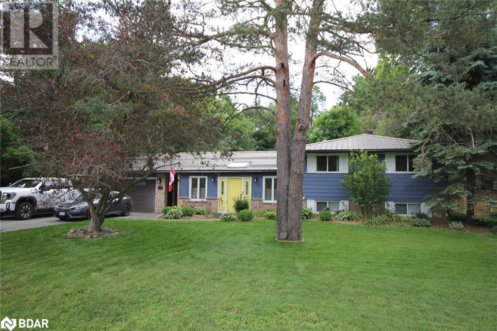8291 4th Line
Essa Township, Ontario
Approximately 64 acres of possible residential development land within the Settlement area of Angus. Excellent potential for large developer/builder with river frontage on the Nottawasaga River and Willoughby Road. Call L.A for further details. (id:26218)
Royal LePage First Contact Realty Brokerage
20 Symond Avenue
Oro Station, Ontario
A price that defies the cost of construction! This is it and just reduced. Grand? Magnificent? Stately? Majestic? Welcome to the epitome of luxury living! Brace yourself for an awe-inspiring journey as you step foot onto this majestic 2+ acre sanctuary a stones throw to the Lake Simcoe north shore. Prepare to be spellbound by the sheer opulence and unmatched grandeur that lies within this extraordinary masterpiece. Get ready to experience the lifestyle you've always dreamed of – it's time to make your move! This exquisite home offers 4303 sq ft of living space and a 5-car garage, showcasing superior features and outstanding finishes for an unparalleled living experience. This home shows off at the end of a cul-de-sac on a stately drive up to the grand entrance with stone pillars with stone sills and raised front stone flower beds enhancing the visual appeal. Step inside to an elegant and timeless aesthetic. Oak hardwood stairs and solid oak handrails with iron designer spindles add a touch of sophistication. High end quartz countertops grace the entire home. Ample storage space is provided by walk-in pantries and closets. Built-in appliances elevate convenience and aesthetics. The Great Room dazzles with a wall of windows and double 8' tall sliding glass doors, filling the space with natural light. Vaulted ceilings create an open and airy ambiance. The basement is thoughtfully designed with plumbing and electrical provisions for a full kitchen, home theatre and a gym area plumbed for a steam room. The luxurious master bedroom ensuite features herringbone tile flooring with in-floor heating and a specialty counter worth $5000 alone. The garage can accommodate 4-5 cars and includes a dedicated tall bay for a boat with in floor heating roughed in and even electrical for a golf simulator. A separate basement entrance offers great utility. The many features and finishes are described in a separate attachment. This home and setting cant be described, It's one of a kind! (id:26218)
Century 21 B.j. Roth Realty Ltd. Brokerage
7426 Island View Street
Washago, Ontario
You owe it to yourself to experience this home in your search for waterfront harmony! Embrace the unparalleled beauty of this newly built waterfront home in Washago, where modern sophistication blends seamlessly with nature's tranquility. In 2022, a vision brought to life a place of cherished memories, comfort, and endless fun. This spacious 2206 sq/ft bungalow showcases the latest construction techniques for optimal comfort, with dramatic but cozy feels and efficiency. Sunsets here are unparalleled, casting breathtaking colors over the sandy and easily accessible waterfront and flowing into the home to paint natures pallet in your relaxed spaces. Inside, soaring and majestic cathedral ceilings with fans create an inviting atmosphere, while oversized windows , transoms and glass sliding doors frame captivating views. The kitchen features custom extended height dramatic cabinetry, a large quartz island with power and stylish fixtures. Privacy fencing and an expansive back deck offer maximum seclusion and social space. Meticulous construction with engineered trusses and an ICF foundation ensure energy efficiency. The state-of-the-art Eljen septic system and a new drilled well with advanced water filtration and sanitization systems provide pristine and worry free living. 200 amps of power is here to service your needs. Versatility defines this home, with a self-contained safe and sound unit featuring a separate entrance, perfect for extended family or income potential. Multiple controlled heating and cooling zones enhance comfort with state of the art radiant heat for maximum comfort, coverage and energy efficiency. Over 10+ parking spaces cater to all your needs. The old rail line is decommissioned and is now a walking trail. Embrace the harmony of modern living and natural beauty in this fun filled accessible waterfront paradise. Act now to make it yours. (id:26218)
Century 21 B.j. Roth Realty Ltd. Brokerage
1067 Larch Street
Innisfil, Ontario
Welcome to this charming 2 bed, 1 bath bungalow, nestled on a large lot in the lakeside community of Belle Ewart, with no front neighbours and mature trees, you'll have endless amounts of privacy. This property is perfect for investors, downsizers, 1st time buyers and outdoor enthusiasts. Any airy open concept layout boasts laminate floors and cozy gas fireplace which makes heating economical. A full-sized laundry, spacious master bedroom with walk-out to private backyard with a patio, bunkie, garden shed & fire pit overlooking the massive 100x145 lot, perfect for entertaining friends and family throughout the warmer months. This driveway is long enough to accommodate all your big toys: Boats, campers, sleds or comfortably fit up to 6 cars. Attention all trades people! You're not going to want to miss the this oversized, heated, 2-car garage with drive-thru to the backyard, and workshop area to house all of your tools & gear. Walking distance to Belle Aire Beach & Lake Simcoe. Nestled in a tranquil, family-oriented community adorned with towering, mature trees. Stroll to the beach, sit by fire pit, ATV on local trails. MOVE IN & ENJOY! (All Appliances are approx 1 year old) (id:26218)
RE/MAX Hallmark Chay Realty Brokerage
65 Dancy Drive
Orillia, Ontario
This unique, well maintained, 3 storey home, just steps away from the neighbourhood playground, is nestled at the end of a quiet cul-de-sac in the northward of Orillia with fabulous upgrades such as new roof, new furnace, new fenced in dog run and recently updated ensuite bathrooms. Enter from the ground floor into the basement which boasts a large bedroom and 3pc ensuite bathroom — a perfect setup for the teenager of the house or an in-law, as well as the laundry/utility room and inside entry to the single car garage. The second floor boasts a bright, eat-in kitchen with an island and patio doors leading to a 10ft x 11ft deck with a natural gas BBQ hook up that over looks the treed side yard and a staircase up to the fenced dog run. Just off the kitchen, a powder room is also found with a large family room and dining area. The third level offers a large primary bedroom with its own seating or office area and semi ensuite. Two more bedrooms are also located on the third level along with a back door to the dog run along the back of the house. Just off the driveway, you can find a steel shed offering added storage space. Come check it out! (id:26218)
Revel Realty Inc. Brokerage
3 Baxter Crescent Unit# Bedroom 1
Thorold, Ontario
All Inclusive Bedroom for Lease! Including Internet and Onsite laundry. Walking distance to Brock University and All Amenities. Short drive to Niagara College. Parking space available for $50/Month. Secure access and locks on bedrooms. Bedroom #1 Features a large window and closet. Across the hall from washroom. Shared outdoor space, kitchen, dining and living room. Flexible Lease length terms. Perfect for Students. (id:26218)
Coldwell Banker The Real Estate Centre Brokerage
29 Robinson Street
Barrie, Ontario
Welcome to this newer subdivision in Barrie, close to Kempenfelt Bay, Beaches, Downtown, the Go Station and Hwy 400! This end unit townhome is bright and open with family room/eat-in kitchen combo with a w/o to the deck to a nice sized backyard (almost all fenced...just needs a gate!). Main floor also includes a powder room and inside entry to the garage! Upstairs includes primary bedroom with double closets and a semi-ensuite, plus 2 good size bedrooms and upstairs laundry! Basement awaits your finishing touches with rough-in for a bathroom. Driveway fits 2 cars no problem with no sidewalk! A lovely family friendly street in a great location! (id:26218)
Royal LePage First Contact Realty Brokerage
4657 Orkney Beach Road
Ramara, Ontario
Just a short walk to Mara Provincial Park and Lake Simcoe this lovely ranch style bungalow is picture perfect! This 3 bedroom, 3 bath home is ideal for those looking for a one level open concept living space. The Kitchen with breakfast bar features light grey cabinetry, and Stainless Steel Appliances. The Primary Bedroom with 3pc ensuite has been recently updated. Main floor laundry with access to the Double car garage. Basement is beautifully finished with new flooring/trim and freshly painted Family Room, two additional rooms and 3pc bathroom. Enjoy the 15x30 Swimming Pool Oasis all on a half acre lot! (id:26218)
RE/MAX Crosstown Realty Inc. Brokerage
1 Pacific Avenue
Barrie, Ontario
Fantastic 3 bedroom bungalow situated on a large corner lot with outstanding curb appeal. Fully fenced with gate, plus a two car garage which allows entry to the private yard with large two-tier deck - perfect for entertaining. The interior is immaculate and fully updated! New flooring through-out, plus all new paint to freshen up the bright and spacious spaces. The kitchen has been updated with a quartz countertop, tile backsplash + painted cabinets to modernize the overall look. All three bedrooms are located in the basement with large windows allowing tons of natural light to flow through each room. The main floor is bright, open and spacious. Both bathrooms in the house have also been updated with new counters, sinks, faucets, paint + toilets. Trim & doors recently painted and all new brushed nickel hardware installed on interior doors. All appliances are included with the house, 1 garage door opener with remote. Located in walking distance to all local amenities, fantastic restaurants, shopping and movie theatre. Easy access to hwy 400 for those commuters. Move-in and Relax!! (id:26218)
Century 21 B.j. Roth Realty Ltd. Brokerage
3156 25 Side Road
Innisfil, Ontario
Ready to make your mark?! This charming bungalow is your canvas for creating the home of your dreams! With 3 bedrooms, 2.5 bathrooms, and main floor laundry, this property is just waiting for your personal touches. Situated on an oversized lot, there's plenty of space for outdoor fun and relaxation. But that's not all - enjoy coffee in your sunroom, and step outside to find an in-ground pool, pool house, workshop, and attached garage, offering endless possibilities for entertainment and projects. With a separate entrance for in-law potential or rental income, this home is as versatile as it is inviting. Don't miss out on this exceptional opportunity to own a property that combines luxury, practicality, and income potential. (id:26218)
Sutton Group Incentive Realty Inc. Brokerage
912 Sloan Circle Circle
Innisfil, Ontario
DISCOVER YOUR PERFECT RETREAT IN THIS CHARMING CAPE-COD STYLE HOME IN PEACEFUL CHURCHILL.WHERE BREATHTAKING COUNTRYSIDE VIEWS GREET YOU FROM EVERY WINDOW. THIS BEAUTIFULLY MAINTAINED PROPERTY, THOUGHTFULLY UPDATED IN 2019, BLENDS MODERN ELEGANCE WITH TIMELESS CHARM. THIS NEW OPEN CONCEPT KITCHEN IS A DREAM, DESIGNED FOR BOTH PRACTICALITY AND STYLE. WITH OVER 3,000 SQUARE FEET OF LIVING SPACE THIS HOME OFFERS 3 +1 SPACIOUS BEDROOMS, MAKING IT IDEAL FOR FAMILIES. STEP OUTSIDE TO YOUR PRIVATE OASIS - A SERENE BACKYARD FEATURING AN IN-GROUBD POOL SURROUNDED BY A STUNNING NEW HARDSCAPE PATIO, PERFECT FOR ENTERTAINING OR SIMPLY UNWINDING. THE OVERSIZED, INDEPENDENTLY HEATED GARAGE INCLUDES A FINISHED LOFT FLEX SPACE PERFECT FOR A STUDIO OR HOME OFFICE. ENJOY THE BEST OF BOTH WORLDS WITH EASY ACCESS TO MAJOR HIGHWAYS FOR EFFORTLESS COMMUTING ALL WHILE TAKING IN THE TRANQUILITY OF YOUR PEACEFUL SURROUNDINGS. RECENT UPDATES ENSURE WORRY FREE LIVING; NEW FURNACE DECEMBER 2023, NEW POOL HEATER 2022, NEW POOL PUMP 2021, SHINGLES 2017. DON'T MISS OUT ON THIS OPPORTUNITY TO CALL THIS EXQUISITE AND RARE HOME YOUR OWN. STEP INTO THE LIFESTYLE YOU'VE BEEN DREAMING OF! (id:26218)
Sutton Group Incentive Realty Inc. Brokerage
620 Bayport Boulevard
Midland, Ontario
Discover the charm of this stunning end-unit townhome (meaning extra windows/extra yard!). Built in 2019 & nestled within Midland's prestigious Bayport Village waterfront community. Boasting 2 bedrooms and 3 full 3pc bathrooms, this home offers a resort life style, just steps away from Georgian Bay. Rent your boat slip at the attached marina or spend the afternoon enjoying the scenic hiking/biking trails also just across the street. Step into the open-concept kitchen/living area where 9' ceilings & expansive windows flood the main level with the radiant glow of natural light. The kitchen features upgraded granite countertops & cabinets, stainless steel appliances & under-cabinet ambient lighting. Main level flooring is a blend of ceramic, luxury laminate flooring & carpeting. Primary bedroom is a spacious retreat, complete with a private 3 pc ensuite featuring glass walk-in shower & elegant finishes. Second bedroom is generously sized with ensuite privileges making it ideal for guests or family members. Inside entry from attached garage & main floor laundry provides convenience & additional storage. Unfinished basement with new 3 pc bath is perfect for future expansion holding potential for additional bedroom(s) & family/rec room. Enjoy outdoor entertaining in your private, fully fenced backyard complete with covered back porch & patio gazebo (included). Bayport Village is a highly sought-after community, a mere 1.5 hours north of Toronto, 40 min to both Barrie & Orillia. 3 min drive to Midland’s downtown providing easy access to all amenities. Exquisite taste was in play during the decorating of this well-cared-for home, making it move-in ready for its next owners. Roughed-in electric car charger. Water-side living (without the waterfront taxes) in a convenient location! Explore 3D tour thru link below, then schedule a viewing in order to experience all that this home & Midland has to offer! (id:26218)
One Percent Realty Ltd. Brokerage
200 Sheppard Street
Espanola, Ontario
Welcome to 200 Sheppard street in Espanola and located in a very desirable area of town this home is perfect for a large family! This large bungalow with 3 bedrooms upstairs and a 2 bedroom inlaw suite in the basement has room for everyone! Large bright rooms on the main floor with a open Living room/Dining area all tied together with an entertainer's kitchen. Hardwood floors and ceramic tiles are found throughout the main floor, with a fully finished basement and an attached garage with inside entry to finish your must have list. (id:26218)
Right At Home Realty Brokerage
51 Maplewood Parkway
Oro-Medonte, Ontario
IMPECCABLE HOME ON A LARGE, PRIVATE LOT WITH EXCLUSIVE LAKE SIMCOE ACCESS! Introducing 51 Maplewood Parkway, a stunning lakeside retreat in a sought-after waterfront community with exclusive Lake Simcoe access. Only 5 minutes from Orillia and a quick 20-minute drive to Barrie, this home epitomizes convenience. Enjoy sandy beaches and the town dock just two blocks away, allowing you to embrace the waterfront lifestyle. The property boasts curb appeal on a landscaped over a half-acre lot with a backyard oasis featuring new patio stones, perennial gardens, and towering cedar trees for privacy. Parking for 10+ cars, including RV/trailer space, makes hosting friends and family a breeze. An open-concept layout connects the living, dining, and kitchen areas, flooded with natural light and hardwood floors. The updated kitchen features granite countertops and stainless steel appliances. Walk out to the backyard retreat for endless entertainment possibilities. Three spacious bedrooms offer space for the whole family, with a beautifully renovated 3-piece bathroom boasting an oversized glass shower. Downstairs, discover a fourth bedroom and a versatile studio in-law suite, complete with a fridge, stove, and 4-piece bathroom. Perfect for multigenerational living or as a separate rental opportunity. Notable features include a central vac, central air, a gas furnace, a salt-less water softener, new front door, Generlink generator, and sea can (negotiable) for extra storage. #HomeToStay (id:26218)
RE/MAX Hallmark Peggy Hill Group Realty Brokerage
70 Girdwood Drive
Barrie, Ontario
Discover your dream family home nestled in Barrie's sought-after south-west end, in the prime Holly neighbourhood. This astonishing 4 bedroom, 4 bathroom residence is the complete package, boasting a meticulously updated interior and an eye-catching landscaped exterior. The house features an updated custom kitchen with cork flooring, updated modern bathrooms, a fully finished basement that is equipped with ample storage space, ensuring that it's ready for you to move in and start making memories. Step outside from the spacious kitchen to enjoy the serene, landscaped, fully fenced yard with a deck, a new gazebo, and gas hookup, designed for low maintenance and high enjoyment. Rest easy knowing all major updates have been taken care of, including the Furnace 2017, Roof 2014 (40 Yr Shingles). windows 2022, furnace 2017, AC 2022, plus an insulated, heated garage with a new garage door. Its prime location offers convenience with easy access to the Rec center, shopping, schools, parks, and Hwy 400, ensuring everything you need is just a stone's throw away. This home is a true gem that offers peace of mind and a luxurious living experience. (id:26218)
RE/MAX Hallmark Chay Realty Brokerage
26 Canterbury Circle Circle
Orillia, Ontario
Welcome to 26 Canterbury Circle, located in the desirable north ward of beautiful Orillia, Ontario! This exquisite 2-bedroom, 2-bathroom brick and stone bungalow offers approximately 1200 square feet of turn-key living space, including a convenient ensuite. The open concept design is perfect for hosting gatherings, and the outdoor patio deck is ideal for barbecues in the warmer months. The home is filled with natural light from numerous windows, and the main floor features a conveniently located laundry area. An attached garage provides just the right amount of space for parking your car, including inside entry. The full but unfinished basement offers a blank canvas for you to add your personal touch. Additionally, this home is conveniently located near walking trails, Couchiching Park, golf courses, the hospital, and downtown Orillia. Easy commuting is available with Highway 11 nearby. Don’t miss out on the chance to call 26 Canterbury Circle your next home! (id:26218)
RE/MAX Right Move Brokerage
31 Samuel Crescent
Springwater, Ontario
NEWLY BUILT HOME SHOWCASING TASTEFUL FINISHES IN THE EXCLUSIVE COMMUNITY OF STONEMANOR WOODS! Welcome to 31 Samuel Crescent. This modern 2-storey home, built in 2021, is ideally located near a scenic park and ski hills, blending suburban tranquillity with urban accessibility just a short drive from Barrie and Angus. Its curb appeal is evident with a paved driveway leading to a double-car garage and all brick exterior amidst landscaped gardens. A grand 20-foot foyer and an 18-foot ceiling in the sitting room create an immediate sense of luxury. The main floor boasts 9-foot ceilings, pot lights, a well-designed eat-in kitchen with quartz counters, a pantry, a large island, newer black stainless steel appliances and a walkout to the backyard. The main level is complete with a cozy living room with a gas fireplace, an office, and a convenient bathroom. Upstairs, three bedrooms share a stylish 4-piece bathroom, while the primary bedroom features a walk-in closet and a luxurious 5-piece ensuite with dual sinks, a soaker tub & a glass shower. The unspoiled basement offers endless possibilities with rough-in for a bathroom, and a fully fenced backyard with a garden shed provides a peaceful retreat outside. With its prime location and modern features, this meticulously designed home offers sophistication and comfort in the exclusive Stonemanor Woods community. Experience luxury & functionality at this #HomeToStay. (id:26218)
RE/MAX Hallmark Peggy Hill Group Realty Brokerage
104 Corley Street
Lindsay, Ontario
Top 5 Reasons You Will Love This Home: 1) Modern townhome built in 2023 featuring three great-sized bedrooms and a primary bedroom ensuite 2) Open main level encompassing a living room, a dining room, and an eat-in kitchen, creating a flowing and cohesive living area that promotes a seamless flow, ideal for entertaining and family gatherings while also including a convenient 2-piece bathroom 3) Stepping out from the charming eat-in kitchen to the rear yard, you're instantly embraced by the potential to create the perfect space for relaxation or entertaining 4) Spacious garage with extra driveway parking for one car and convenient inside entry to the home offers both ample storage and easy accessibility 5) Unfinished basement presenting an excellent opportunity for expanding the living space, offering a blank canvas for future customization and enhancement. Age 1. Visit our website for more detailed information. (id:26218)
Faris Team Real Estate Brokerage
54 Natale Court Court
Bradford, Ontario
This move in ready, bright and spacious freehold townhome on quiet dead end cul de sac could be yours! Great starter home, or perfect for the downsizing couple. Beautiful kitchen has been upgraded with granite counter top, under mount sink, and stainless steel appliances. Hardwood floor on main and second levels, along with all new windows throughout the home. Powder room has also been upgraded with marble tile. Large master bedroom has two closets and a semi-ensuite, second bedroom is a great size and perfect for kids or office space. Garage walks in to finished basement space with separate laundry room. With tons of storage throughout the house, walkout to private backyard deck and gardens, all that's left to do is move in! Located just around the corner from the GO Station, walking distance to downtown, and close to highway 400. (id:26218)
Sutton Group Incentive Realty Inc. Brokerage
143 South Waseosa Lake Road
Huntsville, Ontario
BEAUTIFULLY UPDATED WALK-OUT BUNGALOW ON NEARLY 25 ACRES FEAT. A MASSIVE 1,207 SQ FT FULLY INSULATED GARAGE/SHOP! This beautifully renovated bungalow is situated on nearly 25 acres of land offering proximity to a beach, marina, golf, park, & trails. The home showcases a massive 4-car garage & workshop spanning 1207 sqft, complete with a 4-tonne, 2-post hoist. One bay measures 20x30 ft with a 13 ft ceiling height & a 12 ft high by 10 ft wide insulated garage door. Additional garage features include new insulated garage doors, a 220v plug, fully insulated walls with energy-efficient spray foam, & an interior lined with fire-retardant PVC panels. The new exterior siding & a large front porch with an aluminum railing offer curb appeal. The backyard boasts a 20x40 ft fenced area, a solar-heated above-ground pool, a 12x10 ft deck, & 2 screened-in Muskoka rooms. Additional outdoor features include a Shelterlogic Quonset hut & owned solar panels with a transferable warranty that generates approx $2k in income per year. The home has been completely renovated & updated within the last 3 years, offering 1771 fin sqft of living space with large sunlit windows, laminate floors & fine finishes. The open-concept kitchen, dining, & living areas boast a vaulted wood plank ceiling & a walkout to a screened-in porch. The kitchen is adorned with a pot filler, tiled backsplash, quartz counter, an island, cabinets with soft-close doors & drawers, valance lighting, & pot lights. The living room presents a modern electric fireplace with a custom fieldstone surround & a wood mantle. The partially finished walkout basement offers in-law capability & features energy-efficient spray foam insulation & oversized windows. Other features include main-floor laundry, a ready-to-use generator panel with transfer switch, an on demand water heater & air exchanger. This exquisite property is the perfect blend of modern luxury & natural tranquillity, making it your ultimate #HomeToStay. (id:26218)
RE/MAX Hallmark Peggy Hill Group Realty Brokerage
23 Christy Drive
Wasaga Beach, Ontario
BEAUTIFUL SUN-FILLED HOME ON A 168’ DEEP LOT CLOSE TO THE BEACH! Welcome home to 23 Christy Drive in Wasaga Beach. This property is nestled in a serene corner of a quiet neighbourhood, offering easy access to shopping, restaurants, the beach, and the marina. The exterior features a double-car driveway, garage, and covered front porch, perfect for enjoying morning coffee or evening sunsets. The foyer welcomes you with durable tile floors and a double-door closet leading to the spacious living room. Natural light floods the interior, highlighting gleaming hardwood floors and expansive 9-foot ceilings. The family room features a stunning 16-foot vaulted ceiling, a cozy gas fireplace, and picturesque windows overlooking the lush surroundings. The kitchen is an entertainer's delight, boasting stone countertops, a large island with a breakfast bar, and stainless steel appliances. A patio door walkout leads to the backyard oasis, with a main floor laundry room and inside garage entry for added convenience. The primary bedroom offers a 4-piece ensuite while the second bedroom is served by a main 4-piece bathroom. The unspoiled basement presents endless customization possibilities, with a bathroom rough-in already in place. Outside, a fully fenced backyard with two patios provides ample space for outdoor enjoyment and privacy, complemented by a shed with hydro and a convenient bar window. (id:26218)
RE/MAX Hallmark Peggy Hill Group Realty Brokerage
32 54th Street S Unit# B
Wasaga Beach, Ontario
BRIGHT & SPACIOUS THREE-BEDROOM APARTMENT STEPS FROM THE BEACH! Welcome to 32 54th Street South, Lower Unit. This centrally located apartment for lease offers both convenience and comfort, with its proximity to the beach, parks, trails, and bus routes. Inside, the living spaces are bright and airy, with updated flooring and a cozy gas fireplace in the living room. The apartment features three spacious bedrooms with the same flooring as the living room, providing versatility for various lifestyle needs. A well-appointed 4-piece bathroom adds convenience, and in-suite laundry facilities make daily chores easy. Tenants are responsible for 1/3 of the utility costs, ensuring transparency in household expenses. #HomeToStay (id:26218)
RE/MAX Hallmark Peggy Hill Group Realty Brokerage
0 Gordon Point Road
Magnetawan, Ontario
Welcome to this beautiful building lot on Gordon Point Rd on the outskirts of Magnetawan. This lot is .37 of an acre. Located on a year round municipal road with hydro right at the lot line. The property is half cleared and half mixed hardwood on a gentle slope to the road. Which makes for an ideal building site. A short walking distance to public access on Ahmic lake. Ahmic is part of a 5 lake chain with over 40 miles of lake for boating and fishing. High speed internet and good cell service are also available. Quick closing available. Don’t miss this fantastic building lot at an affordable price. (id:26218)
Keller Williams Experience Realty Brokerage
210 Jean Street
Barrie, Ontario
EXCLUSIVE RENTAL OPPORTUNITY IN A PRESTIGIOUS NEIGHBOURHOOD! Welcome to your dream home, nestled in one of Barrie's most sought-after and prestigious neighbourhoods. This stunning residence offers the perfect blend of luxury, privacy, and convenience, making it an exceptional choice for discerning tenants. Located in a mature, high-end neighbourhood, this exquisite home is a stone's throw away from local parks and within walking distance to the beach. Enjoy the tranquillity of a fully fenced yard adorned with mature trees, providing a serene and private oasis at your doorstep. Inside, discover a beautifully renovated home with a spacious, custom-designed kitchen. Experience the ultimate in comfort with central air conditioning and efficient gas heating. The durable metal roof adds a layer of quality to this exceptional property, while the garage space is a welcome addition for additional storage. Don't miss out on this fantastic opportunity! (id:26218)
RE/MAX Hallmark Peggy Hill Group Realty Brokerage





