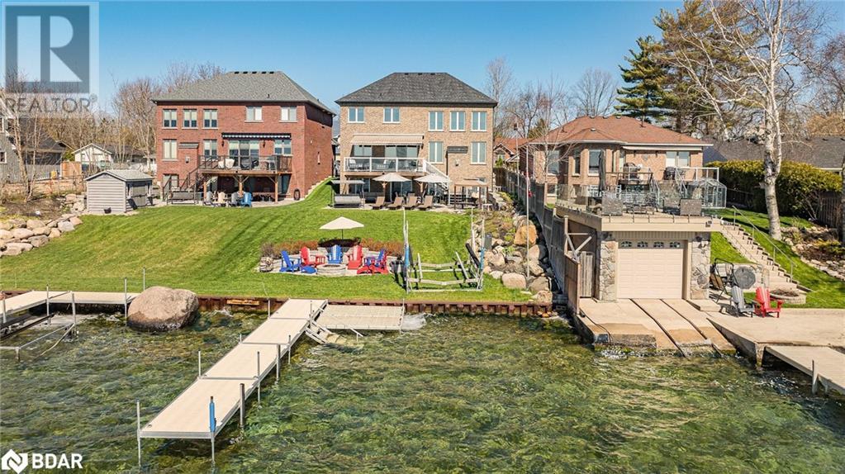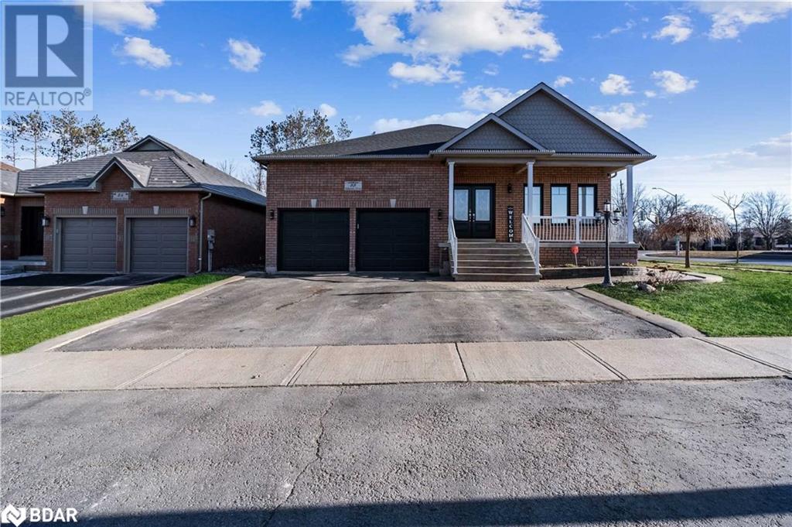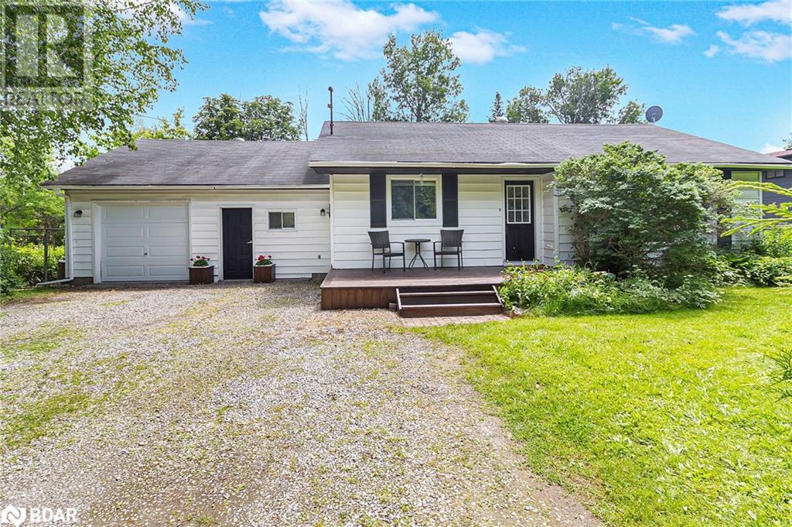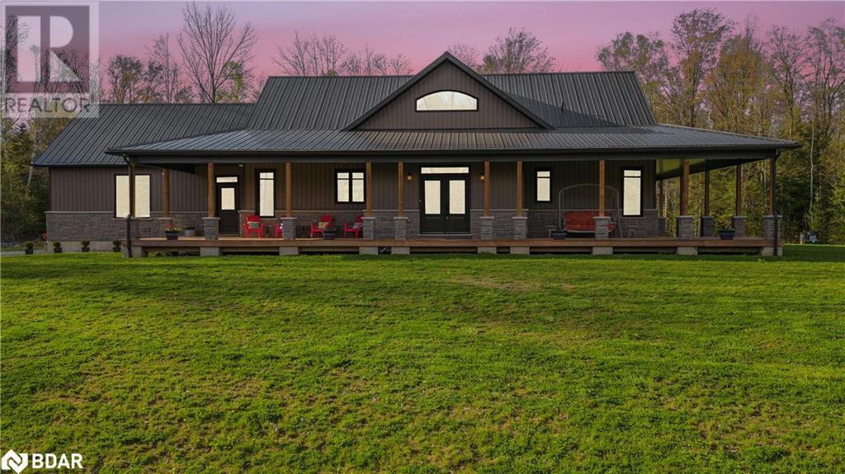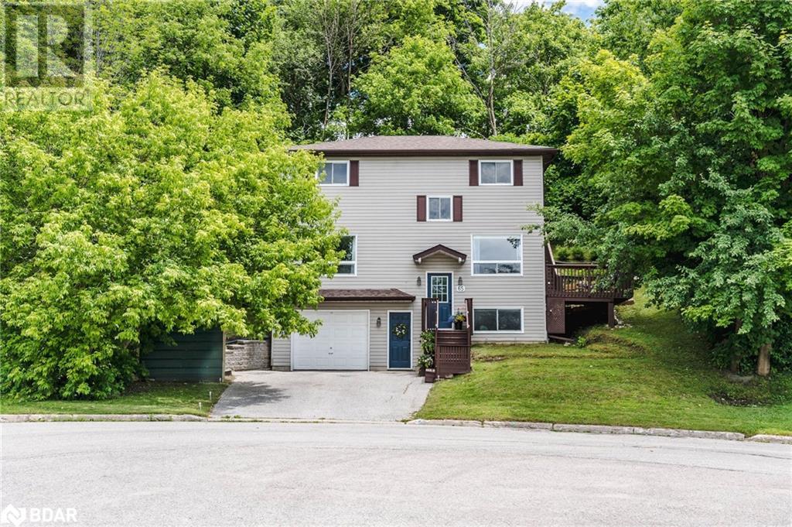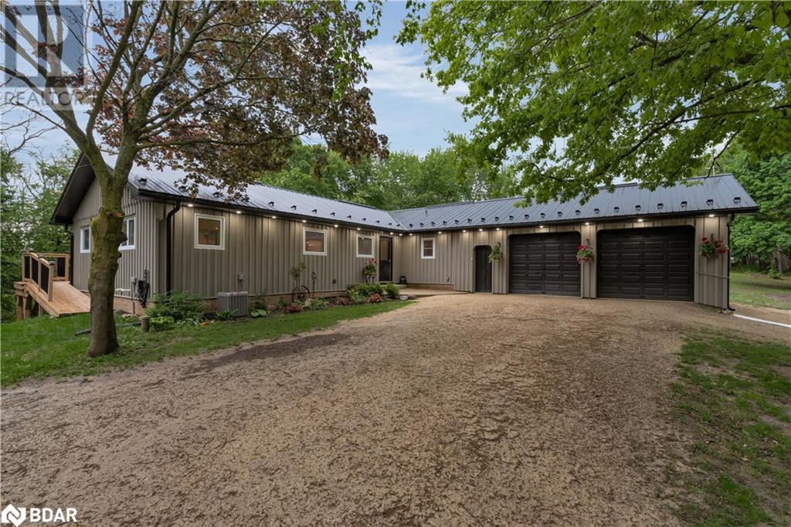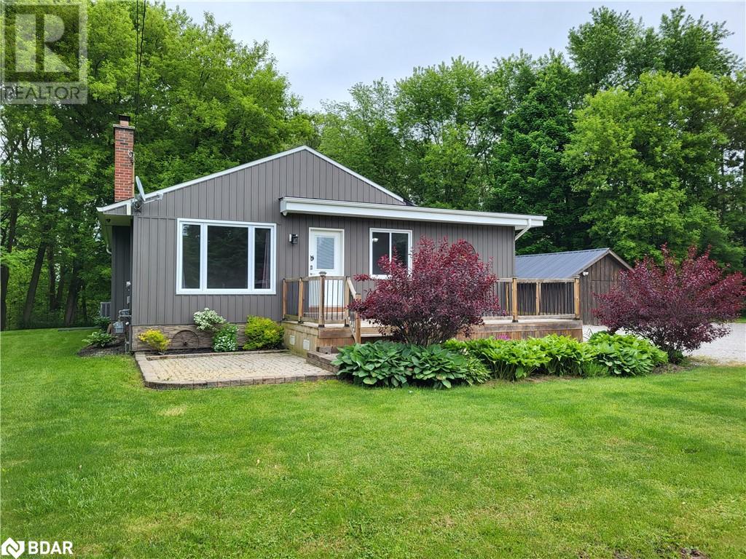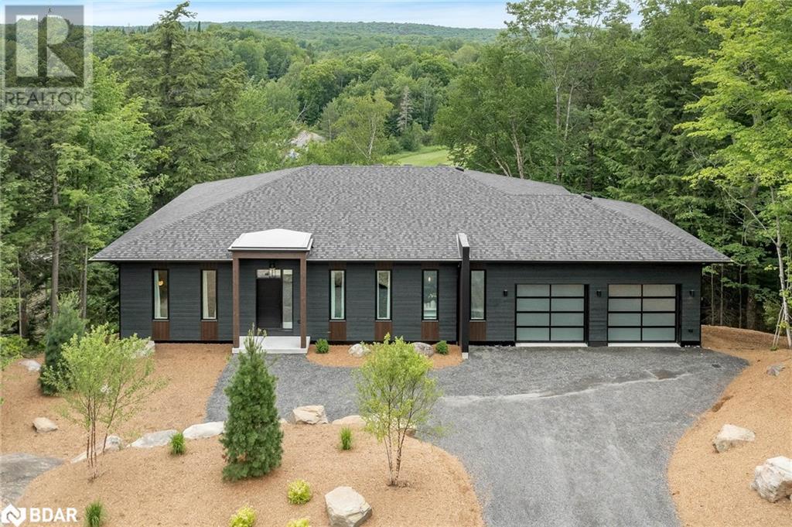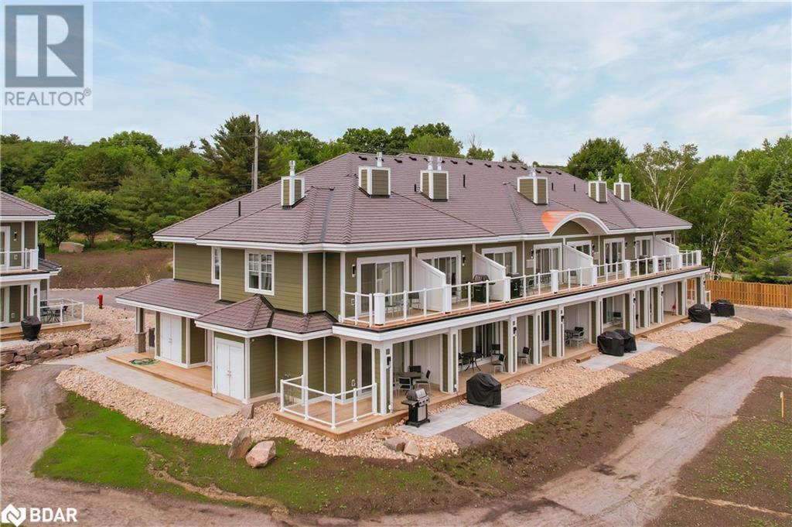8291 4th Line
Essa Township, Ontario
Approximately 64 acres of possible residential development land within the Settlement area of Angus. Excellent potential for large developer/builder with river frontage on the Nottawasaga River and Willoughby Road. Call L.A for further details. (id:26218)
Royal LePage First Contact Realty Brokerage
20 Symond Avenue
Oro Station, Ontario
A price that defies the cost of construction! This is it and just reduced. Grand? Magnificent? Stately? Majestic? Welcome to the epitome of luxury living! Brace yourself for an awe-inspiring journey as you step foot onto this majestic 2+ acre sanctuary a stones throw to the Lake Simcoe north shore. Prepare to be spellbound by the sheer opulence and unmatched grandeur that lies within this extraordinary masterpiece. Get ready to experience the lifestyle you've always dreamed of – it's time to make your move! This exquisite home offers 4303 sq ft of living space and a 5-car garage, showcasing superior features and outstanding finishes for an unparalleled living experience. This home shows off at the end of a cul-de-sac on a stately drive up to the grand entrance with stone pillars with stone sills and raised front stone flower beds enhancing the visual appeal. Step inside to an elegant and timeless aesthetic. Oak hardwood stairs and solid oak handrails with iron designer spindles add a touch of sophistication. High end quartz countertops grace the entire home. Ample storage space is provided by walk-in pantries and closets. Built-in appliances elevate convenience and aesthetics. The Great Room dazzles with a wall of windows and double 8' tall sliding glass doors, filling the space with natural light. Vaulted ceilings create an open and airy ambiance. The basement is thoughtfully designed with plumbing and electrical provisions for a full kitchen, home theatre and a gym area plumbed for a steam room. The luxurious master bedroom ensuite features herringbone tile flooring with in-floor heating and a specialty counter worth $5000 alone. The garage can accommodate 4-5 cars and includes a dedicated tall bay for a boat with in floor heating roughed in and even electrical for a golf simulator. A separate basement entrance offers great utility. The many features and finishes are described in a separate attachment. This home and setting cant be described, It's one of a kind! (id:26218)
Century 21 B.j. Roth Realty Ltd. Brokerage
7426 Island View Street
Washago, Ontario
You owe it to yourself to experience this home in your search for waterfront harmony! Embrace the unparalleled beauty of this newly built waterfront home in Washago, where modern sophistication blends seamlessly with nature's tranquility. In 2022, a vision brought to life a place of cherished memories, comfort, and endless fun. This spacious 2206 sq/ft bungalow showcases the latest construction techniques for optimal comfort, with dramatic but cozy feels and efficiency. Sunsets here are unparalleled, casting breathtaking colors over the sandy and easily accessible waterfront and flowing into the home to paint natures pallet in your relaxed spaces. Inside, soaring and majestic cathedral ceilings with fans create an inviting atmosphere, while oversized windows , transoms and glass sliding doors frame captivating views. The kitchen features custom extended height dramatic cabinetry, a large quartz island with power and stylish fixtures. Privacy fencing and an expansive back deck offer maximum seclusion and social space. Meticulous construction with engineered trusses and an ICF foundation ensure energy efficiency. The state-of-the-art Eljen septic system and a new drilled well with advanced water filtration and sanitization systems provide pristine and worry free living. 200 amps of power is here to service your needs. Versatility defines this home, with a self-contained safe and sound unit featuring a separate entrance, perfect for extended family or income potential. Multiple controlled heating and cooling zones enhance comfort with state of the art radiant heat for maximum comfort, coverage and energy efficiency. Over 10+ parking spaces cater to all your needs. The old rail line is decommissioned and is now a walking trail. Embrace the harmony of modern living and natural beauty in this fun filled accessible waterfront paradise. Act now to make it yours. (id:26218)
Century 21 B.j. Roth Realty Ltd. Brokerage
681 Lakelands Avenue
Innisfil, Ontario
Absolutely stunning waterfront property on Lake Simcoe! This custom-built home/cottage offers the epitome of luxury living with full services including gas, water, and sewer. With 50 feet of prime waterfront, enjoy breathtaking views of the islands and stunning sunrises. The property is landscaped, featuring a charming waterside patio area complete with a fireplace, perfect for cozy evenings by the water. Boasting 4 spacious bedrooms and 5 bathrooms, there's ample room for family and guests, with potential for even more. Step inside to an inviting foyer leading to an open-concept main floor adorned with engineered hardwood. The kitchen is a chef's dream with quartz counters, a large island, and top-of-the-line appliances. Host memorable gatherings in the grand dining room, or unwind in the living room with soaring ceilings, a gas fireplace, and panoramic water views. The primary suite is a sanctuary unto itself, offering splendid water vistas, a luxurious 5-piece ensuite with a freestanding soaker tub, and a large walk-in closet. Three additional bedrooms provide comfort and convenience, including one with its own ensuite and two sharing a Jack & Jill bathroom. The bright walkout lower level is perfect for entertaining, featuring a large family/games room, a gym/rec room, a 4-piece bath, and plenty of storage space. Plus, enjoy extras like a Generac generator, custom trim and doors, and engineered hardwood throughout. Conveniently located just 45 minutes from the GTA, this property offers easy access to shopping, restaurants, the GO train, and more. Whether you're a family seeking the perfect retreat or someone craving relaxation by the water, this home is sure to exceed your expectations. (id:26218)
RE/MAX Hallmark Chay Realty Brokerage
88 Edwards Drive
Barrie, Ontario
Welcome To This Stunning, One Of The Largest Bungalow W/$$$ In Upgrades! Over 4537 Sf Of Living Space. Custom-Designed To Suit 2-Family Living, Ideal For Extended Family Or Extra Income. Finished Bsmt W/3 Bedrooms,4 Pc. Bath, Humongous Rec Rm, Family Size Kitchen, Has Potential For A Separate Entrance. Main Floor Open Concept, Crown Moulding, Eat-In Gourmet Kitchen W/Walk-In Pantry. Family Room With Gas Fireplace & W/O To Patio. Large Mstr Bed With W/I Closet, 4Pc Ensuite. Fully Fenced Yard With Enclosed Hot Tub, Custom Built Gazebo, Huge Interlock Patio & Much More. Located In A Great Location W/Short Walk To Lake Simcoe Beaches, Schools, Trails, Parks, Hwy 400, Shopping. A Must See! (id:26218)
Sutton Group-Admiral Realty Inc.
1067 Larch Street
Innisfil, Ontario
Welcome to this charming 2 bed, 1 bath bungalow, nestled on a large lot in the lakeside community of Belle Ewart, with no front neighbours and mature trees, you'll have endless amounts of privacy. This property is perfect for investors, downsizers, 1st time buyers and outdoor enthusiasts. Any airy open concept layout boasts laminate floors and cozy gas fireplace which makes heating economical. A full-sized laundry, spacious master bedroom with walk-out to private backyard with a patio, bunkie, garden shed & fire pit overlooking the massive 100x145 lot, perfect for entertaining friends and family throughout the warmer months. This driveway is long enough to accommodate all your big toys: Boats, campers, sleds or comfortably fit up to 6 cars. Attention all trades people! You're not going to want to miss the this oversized, heated, 2-car garage with drive-thru to the backyard, and workshop area to house all of your tools & gear. Walking distance to Belle Aire Beach & Lake Simcoe. Nestled in a tranquil, family-oriented community adorned with towering, mature trees. Stroll to the beach, sit by fire pit, ATV on local trails. MOVE IN & ENJOY! (All Appliances are approx 1 year old) (id:26218)
RE/MAX Hallmark Chay Realty Brokerage
16 Whitetail Drive
New Lowell, Ontario
Welcome to 16 Whitetail Drive, Nestled within 38 acres of pristine beauty lies this exquisite custom-built bungalow, a sanctuary where luxury meets nature. Spanning over 4000 square feet of meticulously crafted space, this home is a haven of comfort and style. Step inside to discover an open-concept layout that effortlessly blends sophistication with warmth, inviting you to unwind and entertain with ease. Boasting 5 bedrooms and 4 bathrooms, including a lavish primary suite with a walk-out and a spa-like ensuite, every corner of this residence exudes tranquility and elegance. The chef-inspired kitchen is a culinary masterpiece, featuring an expansive 11 foot island big enough to dance on during the house warming party, top-of-the-line appliances, and stone countertops, making it the heart of the home where culinary delights come to life. The kitchen flows seamlessly into the living area, it's perfect for hosting gatherings or simply enjoying the views of this remarkable property. Beyond the walls, enjoy snowmobile & ATV trail access right from your backyard that beckons adventure seekers, promising endless hours of outdoor exploration and excitement. And when it's time to unwind, picture yourself basking in the serenity of the covered deck, overlooking the sprawling landscape that stretches as far as the eye can see. With a walk-up basement & separate entrance offering additional living space or possible in-law suite and a vast (57 x 28.5 ft ) 3 car garage for all your vehicles and hobbies, this home is as practical as it is luxurious. New Lowell is more than just a place; it's a sanctuary where lifelong friendships intertwine with the beauty of nature. Amidst its serene landscapes, the stars paint the night sky, serving as a timeless reminder of the wonders of the universe. Don't let this opportunity slip away. Embrace the charm of country living without sacrificing modern comforts in this extraordinary retreat. Welcome home to your slice of paradise. (id:26218)
Right At Home Realty Brokerage
65 Dancy Drive
Orillia, Ontario
This unique, well maintained, 3 storey home, just steps away from the neighbourhood playground, is nestled at the end of a quiet cul-de-sac in the northward of Orillia with fabulous upgrades such as new roof, new furnace, new fenced in dog run and recently updated ensuite bathrooms. Enter from the ground floor into the basement which boasts a large bedroom and 3pc ensuite bathroom — a perfect setup for the teenager of the house or an in-law, as well as the laundry/utility room and inside entry to the single car garage. The second floor boasts a bright, eat-in kitchen with an island and patio doors leading to a 10ft x 11ft deck with a natural gas BBQ hook up that over looks the treed side yard and a staircase up to the fenced dog run. Just off the kitchen, a powder room is also found with a large family room and dining area. The third level offers a large primary bedroom with its own seating or office area and semi ensuite. Two more bedrooms are also located on the third level along with a back door to the dog run along the back of the house. Just off the driveway, you can find a steel shed offering added storage space. Come check it out! (id:26218)
Revel Realty Inc. Brokerage
958678 7th Line E
Mulmur, Ontario
Incredible, fully renovated home on 25 private acres in Mulmur. This move in ready bungalow offers 3500+ square feet with 6 bedrooms, 3 bathrooms and walkout basement. Open concept main floor boasts a custom kitchen complete with sizeable island, granite countertops, stainless steel appliances. Bright living/dining room walks outs to large deck overlooking your own private forest. Large primary bedroom features double closets and gorgeous ensuite. Lower level is fully finished with 4 additional bedrooms, rec room and full bathroom. 14 acres (approximate) of farmland offer lease and/or farming opportunity. Renovations since 2021 include: flooring, bathrooms, kitchen, basement, HVAC, Furnace, Central Air, Doors, Windows, Deck, Soffit Lights ++ (id:26218)
RE/MAX Hallmark Chay Realty Brokerage
6957 County Road 10
Essa, Ontario
Welcome to 6957 County Rd 10. Situated on 3.46 Acres. This Bungalow Offers Space for The Whole Family. Featuring 4 + 1 Bedrooms and 1+1 Bathrooms with Bright Open Concept Living/Dining/Kitchen. Separate Entrance offers Income/In Law Capability Featuring Kitchenette, 3 Pc Bath, Large AG Windows in Lower Level. Ample Parking. Detached Garage w Hydro. Two Separate Accessory Outbuildings with Epoxy Flooring, Heat/Hydro/AC/Water. Currently Set Up as Canine Kennel, Easily Converted for Multiple Hobby/Livestock Uses. 10 Kennels with In/Out Access. Office/Exam Room. 5 Run Pens & Large Fully Fenced Paddock. 50 x 19 Double Door Barn with Hydro and Second Driveway w Road Access. Back Half of Barn w Blown in R50 Insulation & Exhaust. Perfect for Hobby Farm, Licensed Breeding Operation or Boarding Facility. Upgrades: Many New Windows '23, Appliances '22 & '23, Steel Roofs '18 & '20, New Drilled Well '21, Siding & Insulation '17. Only 10 Minutes to Alliston & Angus. 15 Mins to Barrie. Easy Access 400. Close to Schools, Shopping and Amenities. Easy to Show, Flexible Closing (id:26218)
Sutton Group Incentive Realty Inc. Brokerage
25 Deerhurst Highlands Drive
Huntsville, Ontario
Top 5 Reasons You Will Love This Home: 1) Huntsville’s first net zero home, crafted by Stratton, setting a new standard with features such as triple-glazed windows and sliding doors, high R-value walls, roof, and pad, LED Lighting, and a high-efficiency air source heat pump, minimizing energy consumption, paving the way for a sustainable future 2) Perched atop a granite ridge overlooking Deerhurst Highlands Golf Course and harmoniously nestled amidst tall pines and birch trees capturing awe-inspiring views of the natural landscape from every common space 3) Every room showcases meticulous craftsmanship, featuring smooth 9’ ceilings, 8’ doors, solid core doors, custom millwork by The Cutters Edge, high-end lighting fixtures, 5½’’ base trim with 1¼ shoe mould, 3½’’ contemporary door casing, and premium 7½’’ engineered hardwood and porcelain tiles 4) Ideal for entertaining, the spacious kitchen boasts an oversized island and is seamlessly connected to the dining room, while a unique water vapour fireplace separates the spacious living room and is illuminated by a wall of 8’ windows that frame Muskoka’s natural beauty 5) Relax in the screened-in Muskoka room, complete with an attached sun deck featuring glass railings, providing the perfect spot to unwind and soak up the sun during the day. New in 2024. Visit our website for more detailed information. (id:26218)
Faris Team Real Estate Brokerage
1869 Highway 118 Road W Unit# A203/204
Bracebridge, Ontario
*OVERVIEW*Final premier unit held back from the Builder. Right on Lake Muskoka offers a mix of pristine lake views and access to the beach. 1972sq/ft - 4 Bed lock off suite - 3 Baths. *INTERIOR* Unique layout with separate entrances to A203/204 with a lock-off option for your unit. Allowing you to enjoy one half of the unit while renting the other lock-off unit. A generously sized modern suite with ample space to relax. An expansive top-floor suite with vast living, dining and entertaining space. The unit comes with a full kitchen and large living area, four bedrooms, and a butler pantry kitchen. In-suite laundry. *EXTERIOR* Beach house unit with one of the largest outdoor privet deck overlooking Lake Muskoka and all that resort living offers. Just steps from the private beach, you will enjoy the sunlight almost all day around. *NOTABLE* Touchstone Resort offers excellent turnkey investments with a fully managed rental program. Enjoy the park, tennis courts and swimming at the pool/private beach, or winter fishing/skating on the lake you can dine at your choice of 2 gourmet restaurants in the resort, and get a massage at the luxurious spa, or just come to relax. (id:26218)
Real Broker Ontario Ltd.





