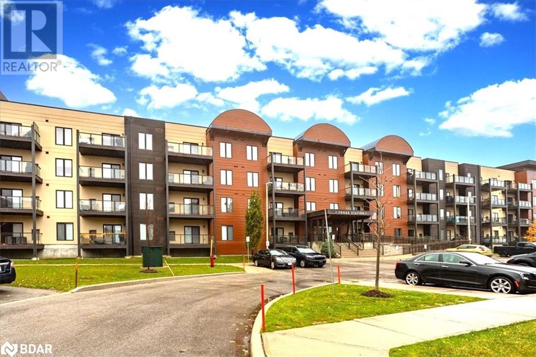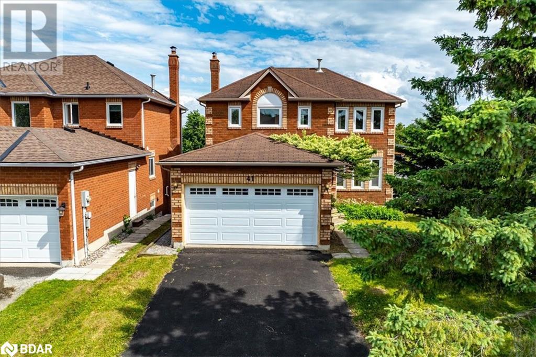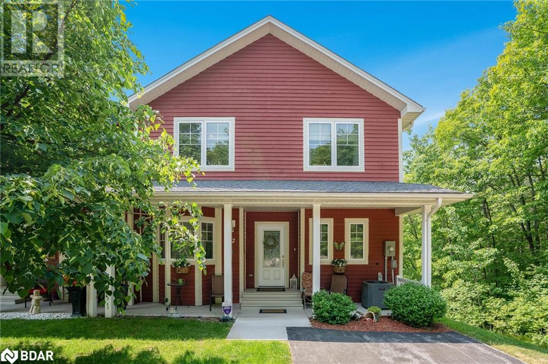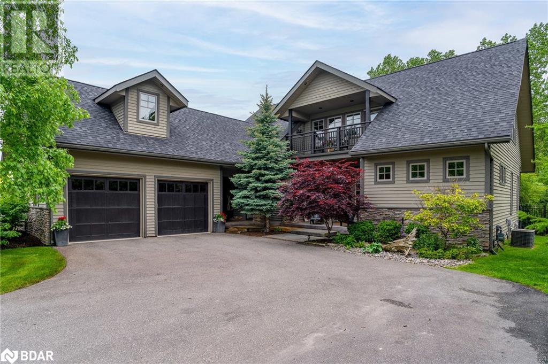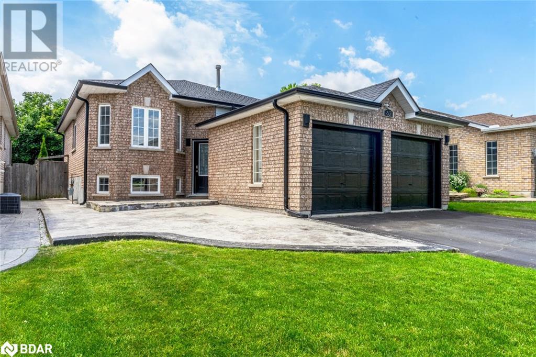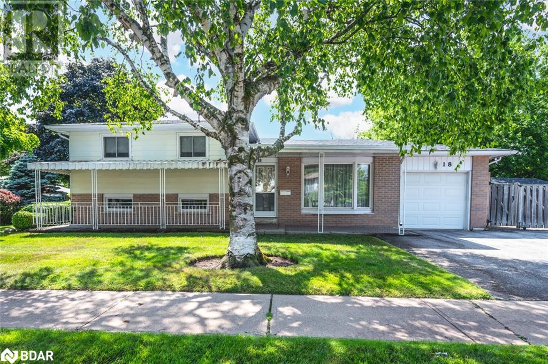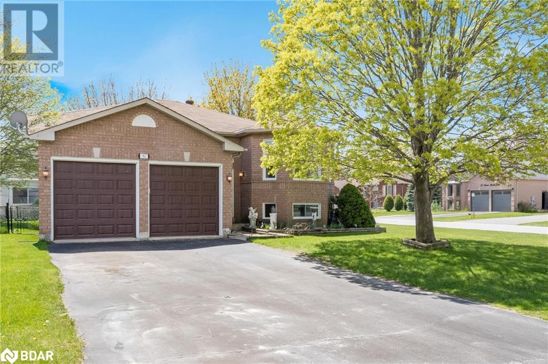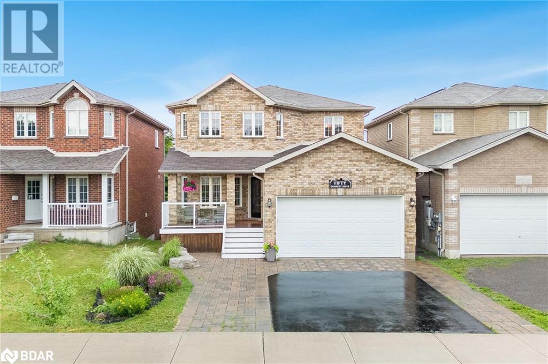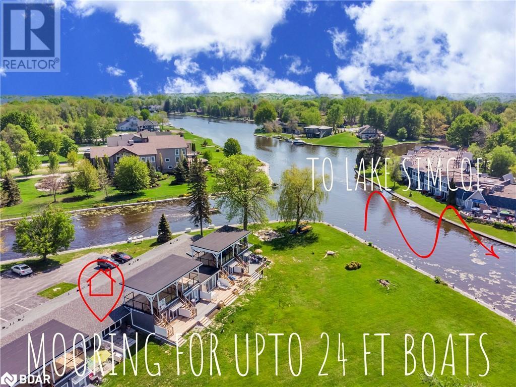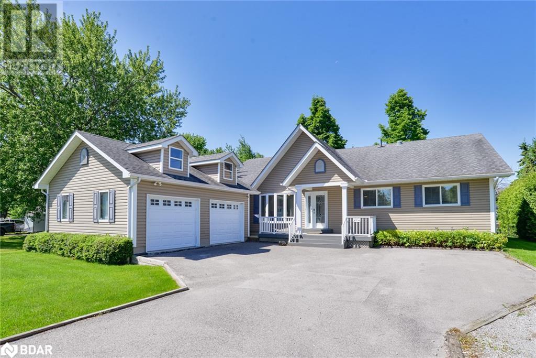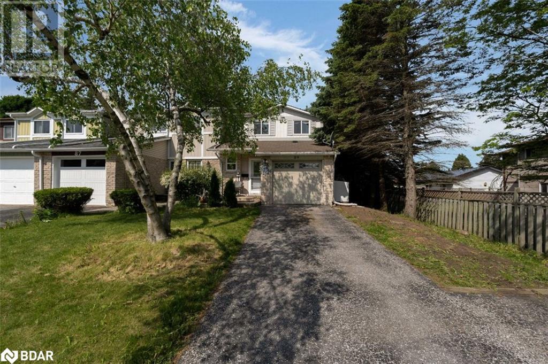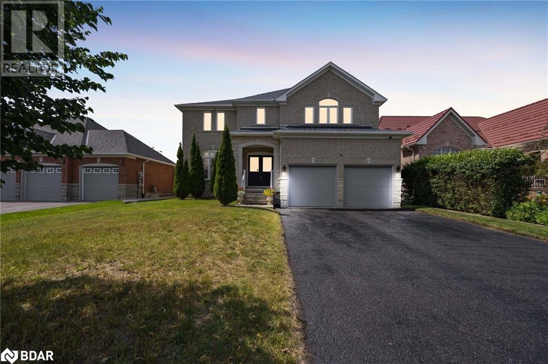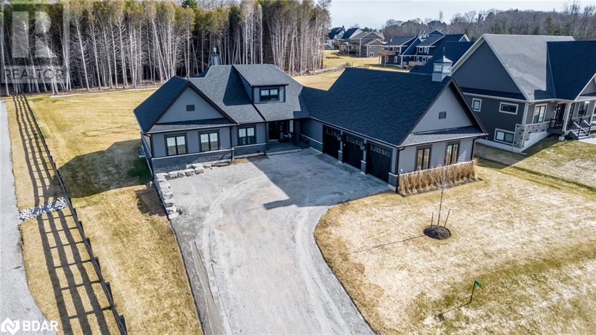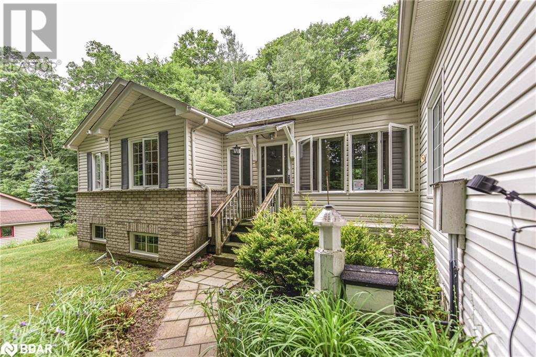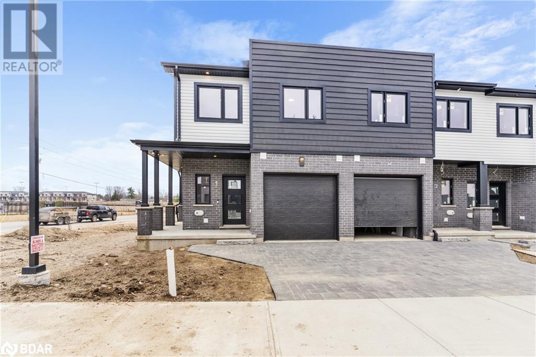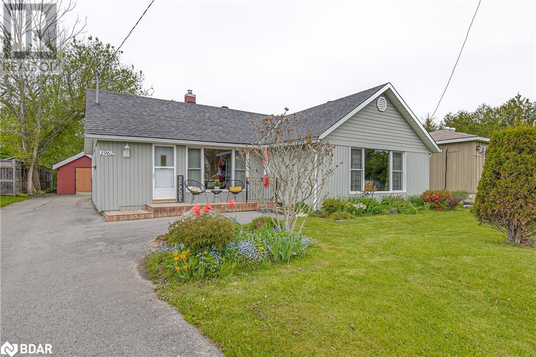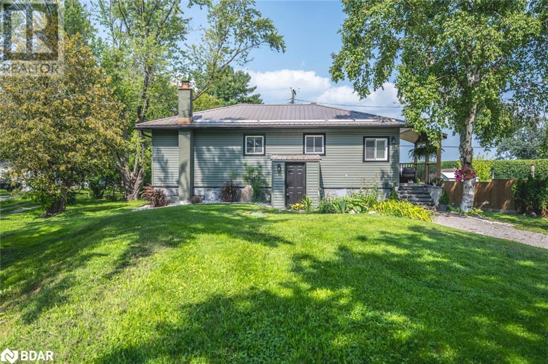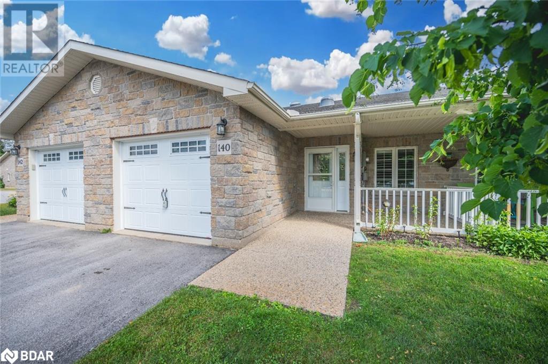8291 4th Line
Essa Township, Ontario
Approximately 64 acres of possible residential development land within the Settlement area of Angus. Excellent potential for large developer/builder with river frontage on the Nottawasaga River and Willoughby Road. Call L.A for further details. (id:26218)
Royal LePage First Contact Realty Brokerage
20 Symond Avenue
Oro Station, Ontario
A price that defies the cost of construction! This is it and just reduced. Grand? Magnificent? Stately? Majestic? Welcome to the epitome of luxury living! Brace yourself for an awe-inspiring journey as you step foot onto this majestic 2+ acre sanctuary a stones throw to the Lake Simcoe north shore. Prepare to be spellbound by the sheer opulence and unmatched grandeur that lies within this extraordinary masterpiece. Get ready to experience the lifestyle you've always dreamed of – it's time to make your move! This exquisite home offers 4303 sq ft of living space and a 5-car garage, showcasing superior features and outstanding finishes for an unparalleled living experience. This home shows off at the end of a cul-de-sac on a stately drive up to the grand entrance with stone pillars with stone sills and raised front stone flower beds enhancing the visual appeal. Step inside to an elegant and timeless aesthetic. Oak hardwood stairs and solid oak handrails with iron designer spindles add a touch of sophistication. High end quartz countertops grace the entire home. Ample storage space is provided by walk-in pantries and closets. Built-in appliances elevate convenience and aesthetics. The Great Room dazzles with a wall of windows and double 8' tall sliding glass doors, filling the space with natural light. Vaulted ceilings create an open and airy ambiance. The basement is thoughtfully designed with plumbing and electrical provisions for a full kitchen, home theatre and a gym area plumbed for a steam room. The luxurious master bedroom ensuite features herringbone tile flooring with in-floor heating and a specialty counter worth $5000 alone. The garage can accommodate 4-5 cars and includes a dedicated tall bay for a boat with in floor heating roughed in and even electrical for a golf simulator. A separate basement entrance offers great utility. The many features and finishes are described in a separate attachment. This home and setting cant be described, It's one of a kind! (id:26218)
Century 21 B.j. Roth Realty Ltd. Brokerage
7426 Island View Street
Washago, Ontario
You owe it to yourself to experience this home in your search for waterfront harmony! Embrace the unparalleled beauty of this newly built waterfront home in Washago, where modern sophistication blends seamlessly with nature's tranquility. In 2022, a vision brought to life a place of cherished memories, comfort, and endless fun. This spacious 2206 sq/ft bungalow showcases the latest construction techniques for optimal comfort, with dramatic but cozy feels and efficiency. Sunsets here are unparalleled, casting breathtaking colors over the sandy and easily accessible waterfront and flowing into the home to paint natures pallet in your relaxed spaces. Inside, soaring and majestic cathedral ceilings with fans create an inviting atmosphere, while oversized windows , transoms and glass sliding doors frame captivating views. The kitchen features custom extended height dramatic cabinetry, a large quartz island with power and stylish fixtures. Privacy fencing and an expansive back deck offer maximum seclusion and social space. Meticulous construction with engineered trusses and an ICF foundation ensure energy efficiency. The state-of-the-art Eljen septic system and a new drilled well with advanced water filtration and sanitization systems provide pristine and worry free living. 200 amps of power is here to service your needs. Versatility defines this home, with a self-contained safe and sound unit featuring a separate entrance, perfect for extended family or income potential. Multiple controlled heating and cooling zones enhance comfort with state of the art radiant heat for maximum comfort, coverage and energy efficiency. Over 10+ parking spaces cater to all your needs. The old rail line is decommissioned and is now a walking trail. Embrace the harmony of modern living and natural beauty in this fun filled accessible waterfront paradise. Act now to make it yours. (id:26218)
Century 21 B.j. Roth Realty Ltd. Brokerage
720 Yonge St Street Unit# 212
Barrie, Ontario
In The Desirable Yonge Station Community! This Bright Beautiful, 2 Bedroom, 2 Bathroom 1199 Sq Ft Condo, located Within Walking Distance to Restaurants, Schools, Shopping, Barrie South Go Transit and More. The Spacious Open Concept Unit Features, 9ft Flat Ceilings, High End Finishes, Custom Window Coverings and Wide Baseboards. The Gorgeous Kitchen Features Stainless Steel Appliances, Faucet and Backsplash with Subway Tiles. Front Closet Has an Added Pantry with Shelving. Master Bedroom Features a Custom Oversize Shower, Upgraded Vertical Tiles and Vanity. Both Bedroom Closets are Outfitted With Storage ( IKEA Closet Solutions). The Large In-Suite Laundry Boasts a Sink, Cupboards and an Exhaust. The Private Oversized Covered Balcony is Perfect for Evening Bbq's. The Unit is Accompanied by an Underground Parking Spot and Storage Locker. Building Amenities Include a Gym, Visitor Parking & Lounge Area (id:26218)
Red Real Estate Brokerage
41 Macmillan Crescent
Barrie, Ontario
Welcome to 41 Macmillan Crescent, first time offered for sale. This 2-storey family home sits on a premium corner lot, located in the desirable south end of Barrie. The large yard backs onto a quiet cul-de-sac in a wonderful neighborhood.. Features ceramic and hardwood flooring, and brand new carpeting upstairs. The main floor offers a welcoming foyer, an eat-in kitchen with walkout to a deck overlooking the matured treed yard and court; a bright spacious dining room, living room, and a family room with wood burning fireplace. Upstairs, this home offers 3 generously sized bedrooms, including a primary bedroom complete with 2pceensuite and walk-in closet. The fully finished walk-out lower level features an apartment, with lots of natural light and full size windows. It is complete with a full kitchen, breakfast bar, 2 bedrooms, living area, 3 pc bathroom and laundry access. Perfect for extended family or potential income/mortgage helper. Located mins from parks, lake, shopping, schools, library, GO Station, & Hwy 400, makes this the perfect family home. Note: Photos Virtually staged! (id:26218)
Red Real Estate Brokerage
52 Drummond Drive
Penetanguishene, Ontario
Top 5 Reasons You Will Love This Home: 1) Experience breathtaking west-facing water views of the scenic Georgian Bay, with year-round sunsets visible from two expansive walkout decks 2) This home features several upgrades, highlighted by a luxurious primary bedroom with exclusive ensuite access, along with the convenience of a main level laundry room 3) Carefree living in this exclusive 55+ community, renowned for its tranquility and serenity, the lease fee is now $1,192 including maintenance and property tax 4) Explore the community's largest and most serene end unit, providing unmatched privacy with no neighbours on one side 5) Step into the fully finished basement, complete with a sliding glass-door walkout leading to the deck, offering uninterrupted water views. 2,400 fin.sq.ft. Age 14. Visit our website for more detailed information. (id:26218)
Faris Team Real Estate Brokerage
Faris Team Real Estate Brokerage (Midland)
23 Kells Crescent
Collingwood, Ontario
Welcome to Prestigious Mair Mills Estates, conveniently located between Blue Mountain Village (5 Min) and Downtown Collingwood (5 Min), a short walk or ride to the Georgian Trail, and close to sparkling Georgian Bay. A 6 bedroom 6 bathroom custom Mariposa Chalet with over 4600 sq ft of open concept living space and the finest of everything on an oversized lot. 4 bathrooms with heated floors, 3 ensuites. Plenty of king size bedrooms, 10ft ceilings, 20ft foyer, 8ft multi point French doors, principal wing on main level with walk out to private covered deck and Jacuzzi waterfall hot tub. 4 guest rooms 2 bathrooms and laundry rough in on the 2nd level. 4 walkouts to the quiet eastern rear yard and fire pit, 4 walkouts to the beautiful western front. Multiple covered decks front and rear for ski, bike, firewood, bbq, dining, entertaining and relaxing. Enjoy birds and sunrises over Blue Mountain Golf & Country Club's 5th fairway, enjoy Sunsets over the Mountains from your protected covered upper level deck. Totally updated in 2022 with $400k invested in new kitchen, laundry/pantry rooms, cabinet and under cabinet lighting, counter tops, appliances, bathrooms, flooring, shiplap, fireplaces, closets, electrical, plumbing, exterior and interior lighting and paint, roof, insulation, decks, landscaping, flagstone. New furnace and hot water tank. 81ft x 182ft premium lot allows 10 cars in L-shaped driveway and 2 more in private oversize garage that leads to a slate mudroom with access to the rear yard, and heated slate laundry/pantry room. Beautiful Kitchen with Entertaining Island, large dining area, majestic wood fireplace, and picturesque custom trimmed windows and doors overlooking a professionally landscaped and sprinklered estate. Charming Ski Retreat basement with large recreation room, 220V three sided fireplace, games room, and king sized suite, Can easily accommodate two families with lots of storage space in the oversize garage and oversize utility room. (id:26218)
Royal LePage First Contact Realty Brokerage
62 Bird Street
Barrie, Ontario
STYLISH ALL-BRICK BUNGALOW WITH A FINISHED BASEMENT & PRIVATE OUTDOOR SPACE! Nestled in a tranquil, family-friendly neighbourhood, this all-brick raised bungalow boasts incredible curb appeal with exterior pot lights, a double-car garage, and a stamped concrete patio and walkway to the backyard (2019). The community is centred around the expansive Pringle Park, with nearby forests and trails, offering a strong sense of community and endless outdoor activities. Conveniently located just minutes from Highway 400 access, public transit, groceries, shopping, downtown restaurants, the waterfront, and more, this home provides everything you need for everyday living right at your fingertips. Step inside to an inviting open-concept family and dining room featuring updated floors and large windows that flood the space with natural light. The functional eat-in kitchen offers ceramic tile floors, newer Samsung stainless steel appliances, a thoughtful filtered water dispenser, and a patio door walkout to the deck. Enjoy outdoor dining on the deck with an awning and adjustable privacy walls for cozy summer evenings. The generous primary bedroom is your private retreat with a 4-piece semi-ensuite. The finished basement offers additional living space with a large rec room, a third bedroom, good-sized windows, and an updated 3-piece bathroom (2024), perfect for guests or growing families. The fully fenced backyard is an entertainer's dream, with a two-tier deck that provides ample space for gatherings and privacy. Experience the charm and convenience of this beautiful #HomeToStay firsthand. (id:26218)
RE/MAX Hallmark Peggy Hill Group Realty Brokerage
18 Jeffrey Street
Barrie, Ontario
***SOLD FIRM,AWAITING DEPOSIT*********************** FULLY FINISHED & MOVE-IN-READY HOME IN A FANTASTIC NEIGHBOURHOOD! Located within walking distance of schools and parks and with easy access to all amenities and Highway 400, this home is perfectly situated for everyday living. Set on a large, maturely treed corner lot, it features a widened driveway with parking for 3 cars, an attached garage with inside entry, and a charming covered front porch. Step inside to discover a bright, open floor plan adorned with hardwood floors and large windows. The eat-in kitchen boasts a walkout to the backyard, making it perfect for casual dining and entertaining. With three good-sized bedrooms and a 4-piece bathroom, there’s plenty of space for a growing family. The finished basement offers even more living space, featuring a cozy rec room with a gas fireplace, a 3-piece bathroom, and a large laundry room with ample storage. The fully fenced backyard is designed for low maintenance and includes a large shed, ideal for seasonal storage, gardening equipment, or transforming into a quaint studio. Check out this #HomeToStay yourself! (id:26218)
RE/MAX Hallmark Peggy Hill Group Realty Brokerage
51 Evergreen Crescent
Wasaga Beach, Ontario
Top 5 Reasons You Will Love This Home: 1) Enjoy the comfort and versatility of this expansive brick-raised bungalow, thoughtfully designed to accommodate both small families and those in growth 2) Situated on a generous corner lot within a tranquil neighbourhood, enveloped in the serenity of mature trees and a fully fenced-in backyard, providing an ideal outdoor haven for relaxation and recreation 3) Spacious eat-in kitchen boasting ample room for gatherings and featuring a convenient walkout to the expansive tiered deck, complete with two pergolas, offering an idyllic setting for al fresco dining 4) Prime location mere minutes away from the pristine shores of Wasaga Beach Area 1, as well as a plethora of shopping and entertainment options 5) Retreat to the tranquility of the spacious primary bedroom, offering the luxury of two closets and an ensuite boasting a rejuvenating walk-in shower. 2,338 fin.sq.ft. Age 29. Visit our website for more detailed information. (id:26218)
Faris Team Real Estate Brokerage
Faris Team Real Estate Brokerage (Collingwood)
50 Dunnett Drive
Barrie, Ontario
Top 5 Reasons You Will Love This Home: 1) Convenience of a separate entrance to the full in-law suite with a ramp located at the side of the house, providing easy access to the walkout basement comprising of a self-contained living space boasting a separate laundry and private deck, complete with a beautiful sitting area perfect for relaxing outdoors, ensuring both privacy and comfort for extended family or guests 2) Spacious main level featuring both living and family rooms, providing ample space for relaxation and entertainment, while the kitchen conveniently opens onto a second-storey deck, ideal for enjoying meals outdoors or hosting gatherings with friends and family 3) Beautifully landscaped front yard enhances its curb appeal and outdoor living spaces, featuring a composite deck, perfect for enjoying a morning coffee alongside the extended driveway providing ample parking 4) Nestled in the sought-after Ardagh Bluffs neighbourhood, this home offers proximity to top-rated schools, easy access to Highway 400, and nearby parks and other amenities 5) Fully fenced landscaped backyard showcasing a newer back portion installed in 2024, along with a garden shed providing convenient storage space for tools and outdoor equipment, enhancing the functionality of the outdoor area. 3,128 fin.sq.ft. Age 16. Visit our website for more detailed information. (id:26218)
Faris Team Real Estate Brokerage
672 Burnham Street
Cobourg, Ontario
Remarkable Legal Duplex - This Gorgeous 4 Bedroom 3 Full Bath Raised Bungalow Is Complete W/An All Main Level Living Main Floor (No Stairs Inside) & Fully Updated Throughout PLUS An Immaculate Fully Renovated Legalized 2 Bedroom Lower Level Apartment That Is Newly Renovated, Tastefully Modernized & Pristine Throughout & Includes Sound Proofing In Ceiling & Double Insulation! The Main Level Is Complete W/An Open Concept Design, Stunning Newly Updated Kitchen W/Ss Appliances, Kitchen Island, Breakfast Bar, Butler Pantry & A Formal Dining Area. Spectacular Primary Bedroom Retreat Includes Ensuite Bath! Situated On A Large 60X165Ft Private Fenced Property (Gate Locks On Both Sides Of Property) & Offering A Walk-Out From Main Level To A Fabulous Entertainment Deck W/Glass Rail In A Beautifully Bloomed & Secluded Backyard Oasis! Newly Paved Driveway W/Ample Parking. Oversized Updated Windows T/O. 3 Large & Inviting Garden Storage Sheds, Steps To All Amenities, Schools, Close To Commuter Routes, Beaches, Marina, Library, Only 2 Minutes To Hospital, Parks W/Tennis & Baseball Diamond, Playground, 10 Minute Walk To River, Fishing & So Much More!! **Website: 672BurnhamSt.com/idx For Floor Plans, Video & All Photo & Multimedia! Extras: Fully Permitted Legal Apartment. 2 Laundry Facilities. New Owned Tankless Hot Water ($4000), Newer Furnace, Central Air, New Roof, 200Amp Electrical Service. Dimmer Switches. Window Wells. Hardwired Carbon Monoxide Detectors. LED Pot Lights (id:26218)
RE/MAX All-Stars Realty Inc.
672 Burnham Street
Cobourg, Ontario
Remarkable Legal Duplex - This Gorgeous 4 Bedroom 3 Full Bath Raised Bungalow Is Complete W/An All Main Level Living Main Floor (No Stairs Inside) & Fully Updated Throughout PLUS An Immaculate Fully Renovated Legalized 2 Bedroom Lower Level Apartment That Is Newly Renovated, Tastefully Modernized & Pristine Throughout & Includes Sound Proofing In Ceiling & Double Insulation! The Main Level Is Complete W/An Open Concept Design, Stunning Newly Updated Kitchen W/Ss Appliances, Kitchen Island, Breakfast Bar, Butler Pantry & A Formal Dining Area. Spectacular Primary Bedroom Retreat Includes Ensuite Bath! Situated On A Large 60X165Ft Private Fenced Property (Gate Locks On Both Sides Of Property) & Offering A Walk-Out From Main Level To A Fabulous Entertainment Deck W/Glass Rail In A Beautifully Bloomed & Secluded Backyard Oasis! Newly Paved Driveway W/Ample Parking. Oversized Updated Windows T/O. 3 Large & Inviting Garden Storage Sheds, Steps To All Amenities, Schools, Close To Commuter Routes, Beaches, Marina, Library, Only 2 Minutes To Hospital, Parks W/Tennis & Baseball Diamond, Playground, 10 Minute Walk To River, Fishing & So Much More!! EXTRAS: Fully Permitted Legal Apartment. 2 Laundry Facilities. New Owned Tankless Hot Water ($4000), Newer Furnace, Central Air, New Roof, 200Amp Electrical Service. Dimmer Switches. Window Wells. Hardwired Carbon Monoxide Detectors. LED Pot Lights (id:26218)
RE/MAX All-Stars Realty Inc.
32 Dawson Drive Unit# 824
Collingwood, Ontario
Amazing Opportunity To Own For Less Than Renting, Or Jump Start Your Plans To Move To Collingwood By Buying Now And Having Tenants Pay Your Mortgage Until You're Ready To Move. Three Income Streams (Garage And Two Long Term Tenants) Offer Approx $300 Of Income /Month At Asking Price; $35,000/Yr With Appreciation And Mortgage Pay Down. See Attachment For All Earnings. Large one Bedroom And A Great Studio Apartment Make This 1300 Square Foot Ground Floor End Unit An Amazing Buy With Endless Possibilities. Private Parking As Well As Plenty Of Common Parking Is Available. The Large, One Bedroom Unit Features A Gas Fireplace As Well As A Covered Walk-Out To Common Green Space. The Indoor/Outdoor Pool And Other Living Water Amenities Are Available For A Small Fee. Cranberry Condo's Are Close To Golf, Skiing, Hiking/Biking And Everything Else Collingwood Offers. 10 Minutes To Blue Mountain Village. Golf Course On Property. Bus Stop At Corner. Minutes To Georgian Bay And Downtown Collingwood. *Note can be kept as a lucrative investment or put back into a 2bdrm unit* (id:26218)
Exp Realty Brokerage
3 Paradise Boulevard Unit# 7
Brechin, Ontario
Welcome to waterfront living without the costly price of a cottage! Boats up to 24' are permitted at the shore-wall. A paradise in all seasons, so get cozy in this lakeside retreat at Lagoon City, where tranquil canals meet Lake Simcoe. This one-bedroom condo is located in a charming vibrant community with picturesque canals and endless boating opportunities. Enjoy the great outdoors within 20 minutes from Orillia, 40 minutes from Barrie, and under an hour from the GTA. This condo offers the perfect blend of peaceful weekend surroundings and the convenience of quick access to urban amenities. Outdoor enthusiasts will love launching boats, hiking, or relaxing on their private terrace. Nearby beaches and the local downtown areas offer alternatives to a lazy day with shopping and dining options. Enjoy maintenance-free living all year round and a place to call home or your idyllic weekend retreat. The exterior and common areas are well maintained and there is no shortage of walking paths and spaces to roam in an area equipped with mature trees, perennial gardens, trails, water access, beaches, and a marina nearby. With ample visitor parking, there is room for guests and family to stay or visit. Inside this cute condo won't disappoint. So much value for the money in this comfortable and cozy space, featuring a full kitchen, an open floor plan, a bedroom, a full bathroom, and a large family room with water views. Plenty of windows and a large set of patio doors connect the living space to the natural surroundings. Enjoy your private backyard terrace with serene water views and area landscapes. Your morning coffee will start a perfect morning on the private front porch, under a cascading tree or simply overlooking the majestic waterways. With so many canals and water options every day will feel like the perfect vacation day in every season. Live where you love and welcome home to paradise! Some rooms are virtually staged to show the potential of the rooms and living space. (id:26218)
Keller Williams Experience Realty Brokerage
65 Turtle Path
Brechin, Ontario
Welcome to 65 Turtle Path, located in the vibrant community of Lagoon City! This waterfront community is very unique offering many kilometres of interconnected canals which lead out to Lake Simcoe and beyond to the Trent Waterways System. Imagine living the Lagoon City lifestyle in this bungalow with boat access to Lake Simcoe. This beautifully maintained bungalow has many fabulous features, such as an open concept kitchen, dining room & living room; a vaulted living room featuring a fabulous stone surround propane fireplace and walk out to the deck; an office with a walk out to the lanai; swing open the french doors and enter the large primary bedroom featuring a 3 piece ensuite, a walk through closet, and a walk out to the deck; sun tunnels to bring in more natural light and a workshop(heat/AC & welders plug) makes this home complete so you can work on projects whenever it's convenient. Outside enjoy a partially fenced yard with a 3 season screened lanai, a hot tub, generac generator, propane BBQ hookup. This home also features a detached 2 storey double garage with a large loft space above - endless possibiities, and a 30 AMP RV plug! Moor your boat on your private shorewall (with power & pumphouse) and be on Lake Simcoe in less than 15 minutes. Enjoy the myriad of activities at the Lagoon City Community Association all year long! Lagoon City has two pristine private beaches for residents, a public beach & new playground, a full service marina, a hotel and restaurants, a yacht club, a tennis & pickleball club, trails, and amenities in nearby Brechin (gas, food, lcbo, post office etc), elementary schools and places of worship. It is truly an amazing community to call home! Municipal services, high speed internet, access to the GTA in less than 90 minutes. (id:26218)
Pine Tree Real Estate Brokerage Inc.
89 Kipling Place
Barrie, Ontario
Attention first-time buyers or investors!Discover this beautifully kept and upgraded two-storey semi-detached home nestled in Barrie's west end. Located in a family-friendly neighborhood, this property is near fantastic amenities and just steps away from Lampman Lane Park & Community Centre. The park features a great playground, splash pad, tennis court, and skateboard park.Enjoy the convenience of being close to Lampman Plaza, transit stops, Allandale Waterfront GO Transit, RVH Hospital, and Highway 400 access. This turnkey home includes a single attached garage with an inside entry door, and a long private driveway with no sidewalk, accommodating three vehicles.Inside, you'll find a bright living room, a newly renovated kitchen with quartz countertops and a stylish full-height backsplash, and a dining area that walks out to an oversized 2-tier deck. Upstairs, there are three good-sized bedrooms and a four-piece bathroom. The partially finished basement features an office and a 2-piece bathroom in the laundry room. Recent upgrades include a new water softener and furnace.The backyard is perfect for summer gatherings and relaxing.Don't miss this opportunity to own a beautiful home in a prime location! (id:26218)
RE/MAX Hallmark Chay Realty Brokerage
74 Empire Drive
Barrie, Ontario
A Rare Find - 3520 sq ft - Executive Brick & Stone 2 storey located in Barrie's sought after South East End. Gorgeous, bright & spacious floor plan - 4 beds plus 4 baths. 2 car attached garage and a fully fenced backyard for your after work retreat, room for future pool. So many amazing features: an upgraded kitchen with granite countertops, 9ft ceilings on main floor, designer paint, hardwood on both floors & upper staircase, Pot lights in living room and upper level landing. 4 bedrooms - 2 primary beds and their very own 5pc and 4pc ensuites and 2 bedrooms sharing another 4pc. Main floor family room with gas fireplace, a fabulous formal dining room, as well as a bright formal living room and a large foyer welcomes you. Plus a main floor laundry room and a separate office or a 5th bedroom. 2 staircases to lower level - one of them can easily be used for in-law potential as there is a separate entrance. Lower level is almost 2000 sq ft and ready for your drawings and plans. As you walk by or drive-by, you will stop in your tracks from its grandiose stature and beautiful curb appeal. EXCELLENT FOR LARGE OR GROWING FAMILIES AND MULTIGENERATIONAL - SO MUCH ROOM!! Don’t forget this location is perfect for so many and easy for commuters - 1km to Go Train, easy Hwy access, excellent school district, all amenities, parks. 5min to Friday Harbour and Barrie's beautiful waterfront featuring beaches, boating, restaurants, walking trails, and every seasonal festival. Make this one your home!! (id:26218)
Pine Tree Real Estate Brokerage Inc.
7 Cleveland Court
Oro-Medonte, Ontario
Experience the Braestone lifesyle in Oro-Medonte's premiere award-winning country estate community. This stunning 6-bedroom, 4-bathroom home is located on a cul de sac lot and features over 3800 finished sq ft. Upgrades include, Dual Zone Napoleon Furnace, Granite counter tops, Custom built concrete sinks, Expansive Chef's kitchen with top of the line 'Monogram' appliances, Designer Chandelier Lights, Steam Shower and free-standing Tub in Main Ensuite Bath, Integrated 18KW Generac Generator, Security cameras, Heated 3 Car Garage with Epoxy Floors, Separate entrance to Basement and so much more... Experience Farm to Table with full access to Braestone Farm for Fruits and Vegetables and access to Horses, skating on the pond, baseball, Christmas trees, and a sugar shack. Also, only minutes away, you have Horseshoe Valley Resort and Vetta Spa. Experience refined country living at its best, don't miss out, be a part of this unique community in this one-of-a-kind home, you deserve it! (id:26218)
Century 21 B.j. Roth Realty Ltd. Brokerage
3330 N Line 6 North Line
Simcoe, Ontario
Beautiful bungalow in desirable village of Sugarbush. Features include: new furnace and A/C (2022), sprinkler/irrigation system, insulated garage door and opener, gazebo, landscaping, upgraded bathroom and kitchen, leaf guards, double car garage with inside entry, main floor laundry, walkout from house to private yard and new deck. Book private showing today. (id:26218)
RE/MAX Right Move Brokerage
3557 Colonel Talbot Road Unit# 6
London, Ontario
Introducing luxurious collection of 2 Story high end town homes with finished basement located in the South of London where luxury meets convenience. High-end upgrades with a contemporary touch included in the price with value of over $70,000. These luxurious towns come with upgrades such as a custom glass shower in the master ensuite, high-end flooring, quartz kitchen countertops, quartz tops in all 4 washrooms, designer light fixtures, LED pot lights, massive backyards with wooden decks . This Property Is Surrounded By top notch Schools, Shopping Malls, Parks, Banks, Restaurants, And Is Minutes Away From The Public Transit . This property features dining having patio doors leading to your own private backyard with patio deck included! Heading upstairs you will be greeted with a spacious landing area where you will find 3 generous-sized bedrooms. Primary bedrooms boasts large walk-in closet and spa like ensuite bath, double vanity and walk-in shower. Finished Basement having Beautiful Living, Bedroom ,Kitchen and Full washroom (id:26218)
Keller Williams Legacies Realty
1962 St Johns Road Sw
Alcona, Ontario
Welcome to your charming oasis by Lake Simcoe! This delightful 2-bedroom bungalow rests on an expansive, exquisitely landscaped lot, offering a serene retreat amidst lush perennial gardens. Step inside to discover a spacious living room, complete with a cozy fireplace for those chilly evenings. Accessibility is a breeze with wheelchair access throughout, while the convenience of main floor laundry adds ease to daily living. Ample parking ensures convenience for guests. Situated near Lake Simcoe, Innisfil Beach Park, and Big Cedar Golf, outdoor enthusiast will revel in the many recreational options. Families will appreciate proximity to schools, while shopping and entertainment are just moments away. Indulge in community fun at the nearby splash pad in the charming town square. With low taxes, this property promises both comfort and affordability. Welcome Home! Additional updates include insulating the attic to R60, (2022) Garage roof, Furnace (2017) Hardwired smoke detectors, (2022) Additional insulation was added in 2005 when the siding and windows were updated. Welcome Home! (id:26218)
RE/MAX Crosstown Realty Inc. Brokerage
6394 Bluebird Street
Ramara, Ontario
SERENITY MEETS SOPHISTICATION AT THIS RECENTLY UPGRADED WATERFRONT ESCAPE ON LAKE ST. JOHN! Welcome to 6394 Bluebird Street. Offers anytime & the seller is willing to pay for the buyer's legal fees! Experience the lifestyle and luxury of this beautifully renovated raised bungalow along a sandy beachfront, ideal for various activities like swimming, fishing, kayaking, paddle boarding and boating. It's conveniently close to Tailwind's Restaurant, which has live music on the weekend, Casino Rama, a park, a boat launch, and Orillia's many amenities. This property presents over 20’ of waterfront with blissful year-round views and incredible summertime fun watching the float planes come in. A bright kitchen featuring white cabinets, mosaic tile b/splash and stainless steel appliances. An open concept living room presents a stone feature wall, pot lights, upgraded hardware, paint & new flooring. A beautifully finished basement (2021) showcasing a great living space with a fireplace, barn doors & a bar area. This residence provides coziness and breathtaking views. Foundation sealing (2021), new electrical (2020), new exterior insulation, siding, and a partial fence lead you right to the water's edge. You won't want to miss this #HomeToStay! (id:26218)
RE/MAX Hallmark Peggy Hill Group Realty Brokerage
140 Greenway Drive
Wasaga Beach, Ontario
LUXURIOUS 55+ COMMUNITY HOME ON A PREMIUM LOT WITH SCENIC VIEWS OF THE POND & GOLF COURSE! This immaculately maintained unit in Country Meadows offers an unparalleled living experience on a premium lot that backs onto a picturesque pond and fronts the community pool and golf course. Conveniently located near Collingwood General Hospital, Ramblewood Medical Centre, Foodland, Real Canadian Superstore, and Walmart, all your needs are easily met. Enjoy an active and vibrant lifestyle with access to a private 9-hole golf course, paved walking paths around the beautiful pond, an in-ground heated pool for those warm summer days, a sauna, an exercise room, and a year-round clubhouse for hosting various activities. Step inside to a freshly painted interior that exudes warmth and elegance. Natural light floods the foyer and kitchen through skylight tubes, illuminating the gleaming hardwood and tile floors. Crown moulding and California shutters add a touch of sophistication. The living room, featuring a vaulted ceiling and a cozy gas fireplace with a TV nook, is perfect for relaxing or entertaining guests. The large open-concept kitchen boasts a brand-new backsplash. Retreat to the primary bedroom, which features brand-new vinyl floors, dual closets, and a 3-piece ensuite bathroom. Step outside onto the composite deck with a glass railing, which offers unobstructed views of the tranquil pond—an ideal spot for your morning coffee or evening relaxation. Additional features include a fully drywalled garage with an inside entry and a wheelchair ramp and proximity to the guest parking lot with plenty of available spots. With the home currently vacant, a quick closing is preferred. Your #HomeToStay awaits! (id:26218)
RE/MAX Hallmark Peggy Hill Group Realty Brokerage





